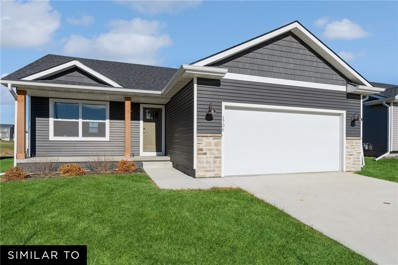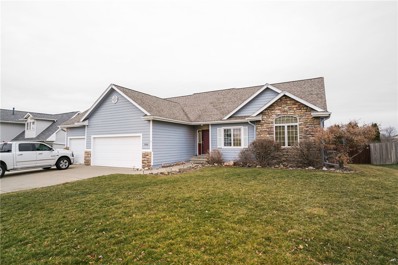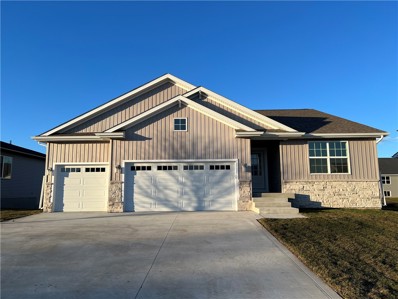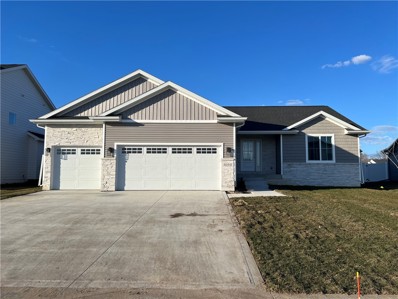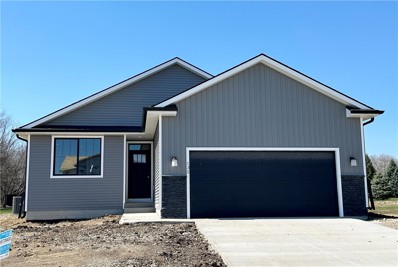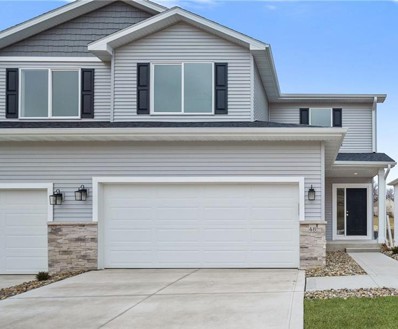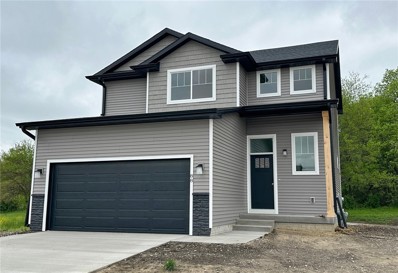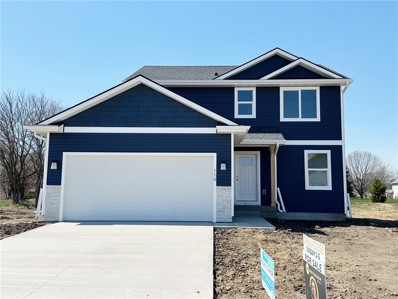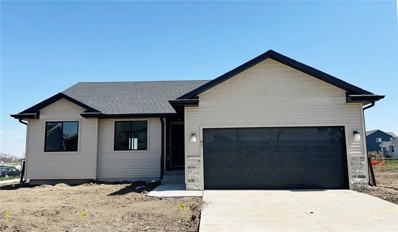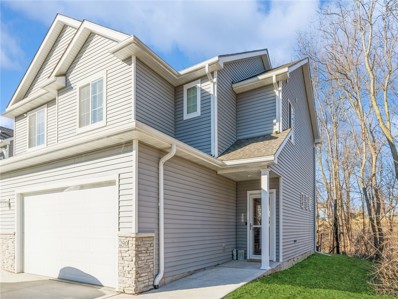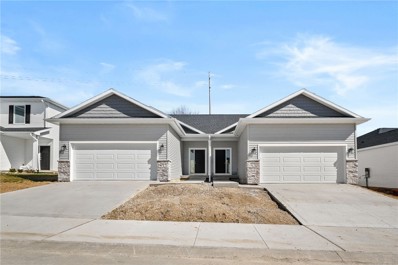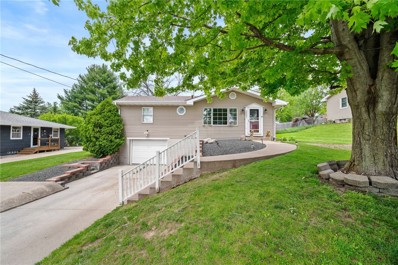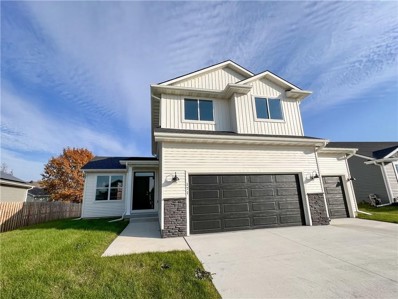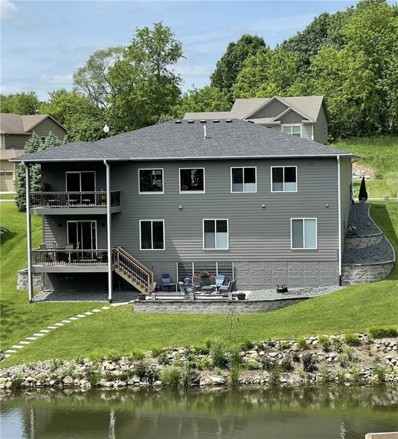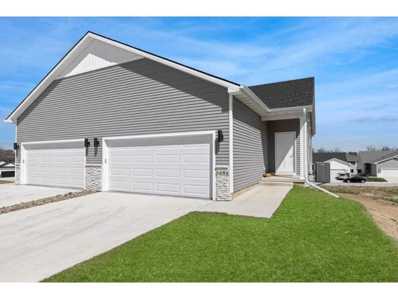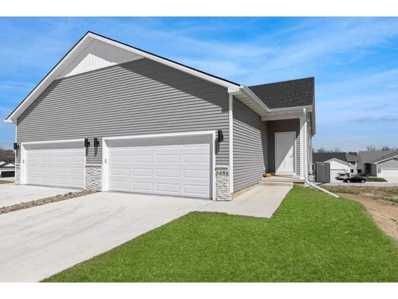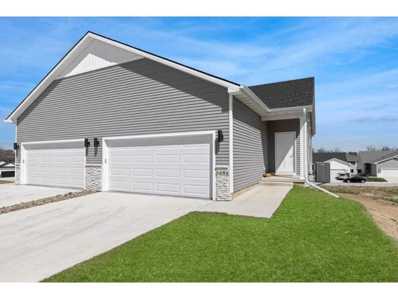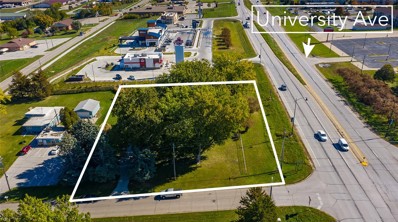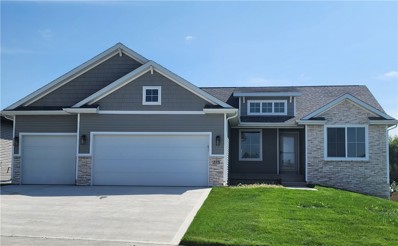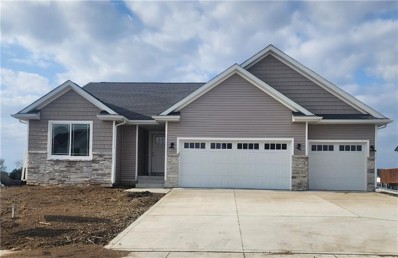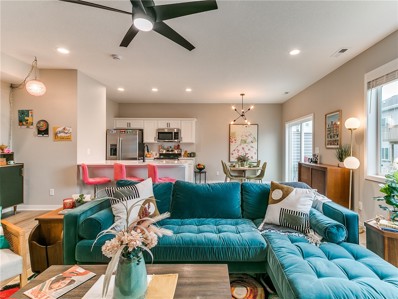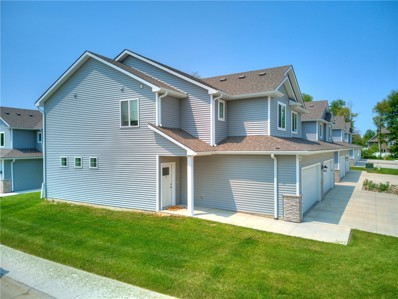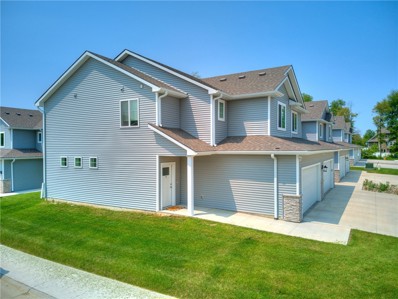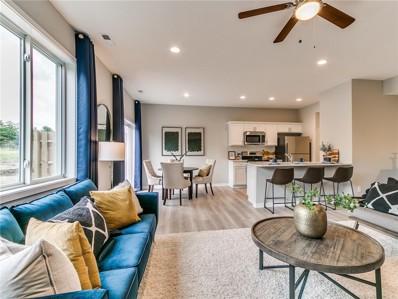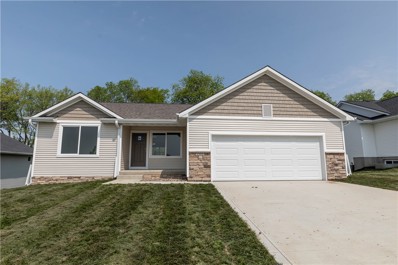Pleasant Hill IA Homes for Sale
- Type:
- Single Family
- Sq.Ft.:
- 1,474
- Status:
- Active
- Beds:
- 3
- Lot size:
- 0.29 Acres
- Year built:
- 2024
- Baths:
- 2.00
- MLS#:
- 690570
ADDITIONAL INFORMATION
Jerry’s Homes presents the beautiful and functional Cascade plan in the Crossings at Sunrise Pointe! Step inside the front door and you’re greeted by the open concept living room, a light and airy kitchen, and LVP floors throughout the room. Enjoy the many kitchen cabinets and quartz counters. This home makes entertaining indoors a breeze, between the kitchen island and the gas fireplace, or take your relaxation outside to the deck! The master suite offers tray ceilings with an attached master bathroom and walk-in closet. You’ll love the double vanity, making this bathroom a super functional space. The basement remains unfinished and ready for future finishes. Come check out this home today!
- Type:
- Single Family
- Sq.Ft.:
- 1,533
- Status:
- Active
- Beds:
- 4
- Lot size:
- 0.27 Acres
- Year built:
- 2003
- Baths:
- 3.00
- MLS#:
- 690411
ADDITIONAL INFORMATION
Welcome to Gladbury Park in Pleasant Hill. This updated and well cared for ranch in Southeast Polk Schools is sure to please! Step inside to over 2,400 sqft of spacious finish that offers a blend of comfort & functionality. Step inside to the great room with center attention to the gas fireplace. Through the archway is the dining area, open to the kitchen with an abundance of cabinet and counter space. All appliances are included! The laundry room is conveniently located on the first floor. The master suite includes a private bath with two additional bedrooms near the guest bathroom. There is more! The finished lower level gives more room to stretch! Checkout the large family room and the enormous 4th bedroom next to the bathroom. There is plenty of storage space in the unfinished area. The oversized three car garage keeps everything organized. Need more space? There is a storage shed in the backyard for more organization. Relax on the deck overlooking the privacy fenced enclosed backyard with blooming perennials all summer long. This well cared for home is ready for the next family!
- Type:
- Single Family
- Sq.Ft.:
- 1,485
- Status:
- Active
- Beds:
- 4
- Lot size:
- 0.22 Acres
- Year built:
- 2021
- Baths:
- 3.00
- MLS#:
- 689853
ADDITIONAL INFORMATION
ORTON HOMES IS OFFERING A $5000 BUYER INCENTIVE TO BE USED ON CLOSING COSTS OR UPGRADES. Promo ends 4/30/24. Looking for a quality home at a great value? Check out Orton's Camden plan located in the Pleasant Hill community and Southeast Polk school district. With over 2100 total sq/ft! This open floor plan features a spacious kitchen, eating area, and a full pantry. The living area is accented by a stunning floor-to-ceiling stone fireplace. Sliders lead to the backyard where you can enjoy evenings under the covered deck. The main floor laundry is conveniently located off the garage and has plenty of storage with built-in shelves and bench. The master suite is accented with a tray ceiling and bath includes tile shower surround. The finished, daylight basement provides extra living space and an additional bedroom and bathroom. Take advantage of Pleasant Hill's 5 year graduated tax abatement. All information obtained from seller and public records.
- Type:
- Single Family
- Sq.Ft.:
- 1,635
- Status:
- Active
- Beds:
- 5
- Lot size:
- 0.2 Acres
- Year built:
- 2021
- Baths:
- 3.00
- MLS#:
- 689842
ADDITIONAL INFORMATION
ORTON HOMES IS OFFERING A $5000 BUYER INCENTIVE TO BE USED ON CLOSING COSTS OR UPGRADES. Promo ends 4/30/24. Orton's spacious Vienna plan offers over 2800 sq ft of finish making it the perfect home for function and entertaining. The popular split bedroom plan provides privacy with a large master suite located on one side of the house and two bedrooms on the other. The master suite is adorned with a tray ceiling and includes bath with tile shower. No more arguments on closet space with the extra large walk-in closet. Plus enjoy the added convenience of an attached laundry room. The home is bright and open on the main floor, where you will be immediately drawn to the crisp white kitchen and floor-to-ceiling stone fireplace in the living area. Downstairs is add'l living area with family room (stubbed for wet bar), bathroom, two more bedrooms and plenty of storage space. Don't forget about Pleasant Hill's 5 year graduated tax abatement! All information obtained from Seller and Public records.
- Type:
- Single Family
- Sq.Ft.:
- 1,408
- Status:
- Active
- Beds:
- 3
- Lot size:
- 0.26 Acres
- Year built:
- 2023
- Baths:
- 2.00
- MLS#:
- 689587
ADDITIONAL INFORMATION
Jerry's Homes ranch Duke Expanded plan which is one of their most popular Roots collection plans. The spacious ranch features 9 ft ceilings and 3 bedrooms on the main floor. The kitchen has a long island with quartz countertops and white kitchen cabinets. Hard surface LVP flooring in entry, great room, kitchen, laundry room, bathrooms and dining room. The large master bedroom has a master bath with a double vanity, walk in shower and walk in closet. The unfinished basement is stubbed out for a bath and plenty of room for future finishes. Save big with a 5 year tax abatement! Jerry's Homes has been building homes since 1957.
- Type:
- Condo
- Sq.Ft.:
- 1,684
- Status:
- Active
- Beds:
- 4
- Lot size:
- 0.06 Acres
- Year built:
- 2020
- Baths:
- 4.00
- MLS#:
- 689592
ADDITIONAL INFORMATION
Welcome to this stunning two-story duplex built in 2020, offering modern elegance and a spacious layout spanning 2,802 total living square feet. The recently renovated 495-square-foot basement adds allure with a cozy living room, a well-appointed bar, and an invigorating exercise room. This home boasts three bedrooms, 3 full bathrooms, and an additional half bathroom. The master bedroom features a master-onsuite, a master bath with dual sinks, and quartz countertops. The open-concept design enhances the sense of space, seamlessly connecting the living, dining, and kitchen areas. Natural light floods the interior, highlighting the contemporary finishes and creating a warm ambiance throughout. Step outside onto the inviting outdoor patio, perfect for relaxation. For added convenience, a 2-car attached garage ensures easy parking and storage. This residence is part of a homeowners association (HOA). Enjoy the benefits of a well-maintained community, creating a sense of community and pride of ownership.
- Type:
- Single Family
- Sq.Ft.:
- 1,605
- Status:
- Active
- Beds:
- 3
- Lot size:
- 0.24 Acres
- Year built:
- 2024
- Baths:
- 3.00
- MLS#:
- 689478
ADDITIONAL INFORMATION
The 3 bedroom 2.5 bath 2 story Ashton is part of the Roots Collection. The main level features a gorgeous vaulted ceiling entry, spacious living room, electric ship lap fireplace, 9 Ft ceilings, kitchen with plenty of cabinet space, and quartz counter tops throughout. Convenient mudroom located off the 2 car attached garage. The upstairs features a spacious master suite with double quartz vanity and walk-in closet, 2 additional bedrooms, and a laundry room. Basement is already stubbed for a bathroom and ready to finish. Eligible for the Pleasant Hill tax abatement. Jerry's Homes has been building since 1957. Pictures are similar to.
- Type:
- Single Family
- Sq.Ft.:
- 1,565
- Status:
- Active
- Beds:
- 3
- Lot size:
- 0.24 Acres
- Year built:
- 2024
- Baths:
- 3.00
- MLS#:
- 689475
ADDITIONAL INFORMATION
Welcome to Jerry's Homes popular Cedar 3. The kitchen features tons of cabinets, quartz countertops, stainless steel appliances and a large peninsula which opens up to the large living area. The gas fireplace is a great centerpiece with 2 large windows letting in a ton of natural light. Upstairs you'll find the laundry room, full bath with quartz countertops, and 3 good size bedrooms with good size closets including the primary with its own private bath double quartz vanities & walk-in closet. The unfinished walk out basement is stubbed out for a bath and plenty of room for future finishes. Save big with a 5 year tax abatement! Jerry's Homes has been building homes since 1957
- Type:
- Single Family
- Sq.Ft.:
- 1,427
- Status:
- Active
- Beds:
- 3
- Lot size:
- 0.3 Acres
- Year built:
- 2024
- Baths:
- 2.00
- MLS#:
- 689483
ADDITIONAL INFORMATION
Welcome to Jerry’s Homes popular Copeland ranch plan with a 2 car garage. You'll walk into an open floor plan with tall, vaulted ceilings in the great room. The kitchen features quartz countertops and stainless steel appliances. Other upgrades include black plumbing fixtures, black door knobs and hinges, painted black garage doors and LVP flooring in the great room. The main floor continues to a full bath, laundry room and 3 bedrooms. The master bedroom has a tray ceiling, en-suite bathroom and walk-in closet. The unfinished walk out basement is stubbed out for a bath and plenty of room for future finishes. The Sunrise Pointe development in Pleasant Hill is eligible for a 5 year tax abatement! Jerry's Homes has been building homes since 1957.
- Type:
- Condo
- Sq.Ft.:
- 1,617
- Status:
- Active
- Beds:
- 3
- Lot size:
- 0.1 Acres
- Year built:
- 2020
- Baths:
- 3.00
- MLS#:
- 689444
ADDITIONAL INFORMATION
BRINGING YOU AN END UNIT THAT BACKS TO TREES! Come check out this 2020 built 3 bed, 2.5 bath townhome in one of Pleasant Hill's newest development centrally located right off the HWY 5 bypass. Enjoy large windows and lots of natural light, an open concept floor plan featuring LVP flooring, quartz countertops, a half bath, and a private patio. Upstairs, boasts a spacious owner's suite with trayed ceilings, a walk-in closet, and a private bath with double vanities and tiled floors. There are 2 additional bedrooms, another full bath, and laundry conveniently located on the 2nd floor. All appliances stay with the home including washer/dryer. You can still enjoy the balance of the TAX ABATEMENT on this one-owner resale unit making this an afforadable option to buy a newer property!
Open House:
Sunday, 4/28 1:00-3:00PM
- Type:
- Condo
- Sq.Ft.:
- 1,042
- Status:
- Active
- Beds:
- 3
- Lot size:
- 0.07 Acres
- Year built:
- 2024
- Baths:
- 3.00
- MLS#:
- 688431
ADDITIONAL INFORMATION
Come home to Pleasant Hill will easy access to the entire metro area via nearby Hwy 65 "bypass". Built by Paramount Homes, this twin home comes with an impressive list of standard features and offers 5 year tax abatement. Open floor plan on the main level boasts a large great room with large windows for plenty of natural light. Owner’s suite on the main level includes full bath and large walk-in closet. You’re sure to love the kitchen with plenty of cabinets, quartz counters, and a pantry. The walkout lower level features two BRs, full bath, and family room. Enjoy maintenance free living and let the HOA take care of snow removal and lawn care. Plus stocked fishing pond for use by homeowners. Stop by and tour the available homes.
- Type:
- Single Family
- Sq.Ft.:
- 1,336
- Status:
- Active
- Beds:
- 3
- Lot size:
- 0.58 Acres
- Year built:
- 1967
- Baths:
- 2.00
- MLS#:
- 688282
ADDITIONAL INFORMATION
This charming ranch home in Pleasant Hill is a perfect blend of comfort and modern amenities, boasting three bedrooms and two bathrooms that provide ample space for a growing family or those who love to entertain guests. The fully remodeled kitchen, equipped with brand-new appliances, adds a touch of sophistication to the heart of the home. The tasteful updates extend beyond the kitchen, with new floors and fresh paint throughout the entire house, creating a cohesive and inviting atmosphere. The focal point of the living room is a large brick fireplace, offering a cozy spot for relaxation and gatherings during chilly evenings. The oversized one-car garage provides convenient parking and additional storage space, while a generously sized shed with storage available above adds practicality to the property. Situated on over half an acre of land, the home boasts a sprawling yard, with half of it fully fenced in for added privacy and security. This feature is perfect for families with children or pets, providing a safe and expansive outdoor space to enjoy. The property's overall design and thoughtful upgrades make it an appealing residence, combining the allure of a classic ranch home with modern conveniences.
- Type:
- Single Family
- Sq.Ft.:
- 1,697
- Status:
- Active
- Beds:
- 3
- Lot size:
- 0.2 Acres
- Year built:
- 2022
- Baths:
- 4.00
- MLS#:
- 687486
ADDITIONAL INFORMATION
Introducing Jerry's Homes popular Roots Collection, The Lolo. This two-story floor plan features a 3 car garage. Walking into the vaulted living room you will notice all the bright natural light from the large oversized Windsor windows.9 ft ceilings & the large bright kitchen with white cabinets, white quartz countertops and an eating area with access to the deck. Notice the window above the sink! You will love the workable island for gatherings. Entire main floor features hard surface LVP flooring. A set of lockers and a coat closet to hide all the important everyday necessities is located right off the garage. Convenient second floor laundry. 3 nice size bedrooms w/large closets 1 full bath with quartz countertop. The Primary bedroom features large windows and a private bath w/double vanity, large walk in shower & a large walk in closet. The unfinished basement is stubbed out for a bath and plenty of room for future finishes. 5 year tax abatement!
Open House:
Sunday, 4/28 1:00-4:00PM
- Type:
- Single Family
- Sq.Ft.:
- 1,824
- Status:
- Active
- Beds:
- 4
- Lot size:
- 0.38 Acres
- Year built:
- 2019
- Baths:
- 3.00
- MLS#:
- 686737
ADDITIONAL INFORMATION
Check out this, immaculate, lakefront, 4-bedroom, W/O, ranch home w/2,962 FSF living space & a large 3-car garage. The open concept plan w/lofty 10’ ceilings & expansive windows offers breathtaking views of Arbor Lake. The spacious entryway connects the kitchen, dining, & living rooms. The heart of the home is the gourmet kitchen that boasts a large island, high-end gas oven, 2 pantries, & a convenient dining area. The LR is adorned w/a custom-built fireplace, offering a cozy retreat to enjoy picturesque lake views. The generously sized bedrooms feature large windows framing the scenic outdoors. The luxurious 1st floor suite offers a spa-like ensuite bathroom w/dual sinks & sizable walk-in shower, & convenient 1st floor washer/dryer unit in the walk-in closet. The W/O basement adds 1,138 SF of finished living space, ideal for gatherings & relaxation. Complete w/two bedrooms, 2nd laundry room, full bathroom, large kitchenette, & second living area centered around a 2nd custom fireplace. This home has many upgrades including whole house water softener & custom blinds. Step outside and you’ll find a 2nd covered deck & patio. The perfect spot for enjoying lake views, fresh air, & great company. Professionally landscaped to the water's edge, featuring a lake-fed irrigation system. Large steppingstones provide access to the lakeshore where you will find an eco-friendly seawall w/native grasses & a private dock w/endless opportunities for fishing, relaxation, & kayaking adventures.
- Type:
- Condo
- Sq.Ft.:
- 831
- Status:
- Active
- Beds:
- 3
- Lot size:
- 0.05 Acres
- Year built:
- 2022
- Baths:
- 3.00
- MLS#:
- 653963
ADDITIONAL INFORMATION
Cosgriff Development, the Standard in Quality and Integrity. This wonderfully appointed Ranch townhouse is located in Pleasant Hill, Iowa. The main level boasts, 1 bedroom and 2 baths, a modern style kitchen featuring quartz countertops, subway tile backsplash, high-end stainless steel appliances, and a large pantry! The spacious living room leads to a private deck ideal for relaxing. The lower level hosts a large family room, 2 more large bedrooms, and a full bathroom. There are 831 square feet of living space on the main level, and 635 square feet on the finished lower level. Large 2-car attached garage and all outdoor maintenance are covered by the HOA! This home also qualifies for Pleasant Hill's 5-year graduated tax abatement!
- Type:
- Condo
- Sq.Ft.:
- 831
- Status:
- Active
- Beds:
- 3
- Lot size:
- 0.05 Acres
- Year built:
- 2022
- Baths:
- 3.00
- MLS#:
- 653962
ADDITIONAL INFORMATION
Cosgriff Development, the Standard in Quality and Integrity. This wonderfully appointed Ranch townhouse is located in Pleasant Hill, Iowa. The main level boasts, 1 bedroom and 2 baths, a modern style kitchen featuring quartz countertops, subway tile backsplash, high-end stainless steel appliances, and a large pantry! The spacious living room leads to a private deck ideal for relaxing. The lower level hosts a large family room, 2 more large bedrooms, and a full bathroom. There are 831 square feet of living space on the main level, and 635 square feet on the finished lower level. Large 2-car attached garage and all outdoor maintenance are covered by the HOA! This home also qualifies for Pleasant Hill's 5-year graduated tax abatement! The builder is offering a 2/1 rate buy-down with preferred lender. Call agent for more details!
- Type:
- Condo
- Sq.Ft.:
- 831
- Status:
- Active
- Beds:
- 3
- Lot size:
- 0.04 Acres
- Year built:
- 2022
- Baths:
- 3.00
- MLS#:
- 653961
ADDITIONAL INFORMATION
Cosgriff Development, the Standard in Quality and Integrity. This wonderfully appointed Ranch townhouse is located in Pleasant Hill, Iowa. The main level boasts, 1 bedroom and 2 baths, a modern style kitchen featuring quartz countertops, subway tile backsplash, high-end stainless steel appliances, and a large pantry! The spacious living room leads to a deck overlooking a beautiful green space with great rear views! The lower level hosts a large family room, 2 more large bedrooms, and a full bathroom. There are 831 square feet of living space on the main level, 635 square feet on the finished lower level. Large 2-car attached garage and all outdoor maintenance is covered by the HOA! This home also qualifies for Pleasant Hill's 5-year graduated tax abatement. The builder is offering a 2/1 rate buy-down with preferred lender. Call agent for more details!
- Type:
- Single Family
- Sq.Ft.:
- 1,066
- Status:
- Active
- Beds:
- 3
- Lot size:
- 0.81 Acres
- Year built:
- 1956
- Baths:
- 2.00
- MLS#:
- 684141
ADDITIONAL INFORMATION
Great investment opportunity! This property is zoned as C-2 Commercial and being sold as a business/investment opportunity. Great corner lot near other new businesses, restaurants, etc. with a fenced in .811 acre lot. All brick ranch with 3 bedrooms, 2 bathrooms, 2 fireplaces and a finished basement. Real hardwood underneath the carpet. Oversized 26x24 detached garage with a 10x16 shed. City water & city sewer. Furnace 6 years old and A/C is years old.
Open House:
Sunday, 4/28 1:00-3:00PM
- Type:
- Single Family
- Sq.Ft.:
- 1,603
- Status:
- Active
- Beds:
- 5
- Lot size:
- 0.26 Acres
- Year built:
- 2021
- Baths:
- 3.00
- MLS#:
- 680864
ADDITIONAL INFORMATION
PROMO! PROMO! PROMO! Orton Homes is offering $5,000 to use as you choose on offers accepted by April 30th! You can use towards rate buydown, upgrades, closing costs, whatever you choose!*** Welcome home to the Bennett by Orton Homes! With over 2600 finished square feet, this home has plenty of elbow room! You will immediately fall in love with this gorgeous 5 bedroom, 3 bathroom home on a walkout lot backing to trees. The main level features a kitchen with an abundance of cabinets and counterspace, pantry, and gas stove. The primary suite is good sized and has a gorgeous view! You will love the custom metal railing leading to the walkout lower level with a HUGE family room, an additional 2 bedrooms, and bathroom. You will love to entertain on the oversized covered deck and the expanded patio! Save thousand with Pleasant Hill's graduated tax abatement!
- Type:
- Single Family
- Sq.Ft.:
- 1,506
- Status:
- Active
- Beds:
- 4
- Year built:
- 2021
- Baths:
- 3.00
- MLS#:
- 675353
ADDITIONAL INFORMATION
ORTON HOMES IS OFFERING A $5000 BUYER INCENTIVE TO BE USED ON CLOSING COSTS OR UPGRADES. Promo ends 4/30/2024. The Everest plan by Orton Homes efficiently melds 4 bedrooms and 3 bathrooms into a perfect oasis to live, work and play. Vaulted great room, open floor plan and finished basement space! The covered deck and walk-out basement are perfect for entertaining and relaxing alike. This home qualifies for Pleasant Hills graduated tax abatement. All information obtained from seller and public records.
- Type:
- Condo
- Sq.Ft.:
- 1,597
- Status:
- Active
- Beds:
- 3
- Lot size:
- 0.05 Acres
- Year built:
- 2023
- Baths:
- 3.00
- MLS#:
- 674114
ADDITIONAL INFORMATION
Come check out Timbercrest's 3 bed, 2 bath townhomes in one of Pleasant Hill's newest developments, Pine Valley. This is the ideal place to call home for those looking for new construction at an affordable price in a smaller community, just minutes from the HWY 65 bypass. Enjoy large windows and lots of natural light, an open concept floor plan featuring LVP flooring, quartz countertops, and a private patio with serene views. Upstairs, indulge in a spacious owner's suite with trayed ceilings, a walk-in closet, and a private bath complete with double vanities and tiled floors. There are 2 additional bedrooms, another full bath and a laundry room designed to impress! We're throwing in all kitchen appliances. Leave the irrigation, lawn care, and snow removal to us. Located within 5 minutes from the HWY 65 bypass, Hy-Vee, gas stations, restaurants, entertainment (movie theater, Great Escape) and a bike path running through the development. SE Polk Schools. 5 Year tax abatement will save you thousands.
- Type:
- Condo
- Sq.Ft.:
- 1,617
- Status:
- Active
- Beds:
- 3
- Lot size:
- 0.07 Acres
- Year built:
- 2023
- Baths:
- 3.00
- MLS#:
- 674078
ADDITIONAL INFORMATION
Come check out Timbercrest's 3 bed, 2 bath townhomes in one of Pleasant Hill's newest developments, Pine Valley. This is the ideal place to call home for those looking for new construction at an affordable price in a smaller community, just minutes from the HWY 65 bypass. Enjoy large windows and lots of natural light, an open concept floor plan featuring LVP flooring, quartz countertops, and a private patio with serene views. Upstairs, indulge in a spacious owner's suite with trayed ceilings, a walk-in closet, and a private bath complete with double vanities and tiled floors. There are 2 additional bedrooms, another full bath and a laundry room designed to impress! We're throwing in all kitchen appliances. Leave the irrigation, lawn care, and snow removal to us. Located within 5 minutes from the HWY 65 bypass, Hy-Vee, gas stations, restaurants, entertainment (movie theater, Great Escape) and a bike path running through the development. SE Polk Schools. WE HAVE A NEW LOOK! Check out our modern selections. 5 Year tax abatement will save you thousands.
- Type:
- Condo
- Sq.Ft.:
- 1,597
- Status:
- Active
- Beds:
- 3
- Lot size:
- 0.06 Acres
- Year built:
- 2023
- Baths:
- 3.00
- MLS#:
- 674062
ADDITIONAL INFORMATION
Come check out Timbercrest's 3 bed, 2 bath townhomes in one of Pleasant Hill's newest developments, Pine Valley. This is the ideal place to call home for those looking for new construction at an affordable price in a smaller community, just minutes from the HWY 65 bypass. Enjoy large windows and lots of natural light, an open concept floor plan featuring LVP flooring, quartz countertops, and a private patio with serene views. Upstairs, indulge in a spacious owner's suite with trayed ceilings, a walk-in closet, and a private bath complete with double vanities and tiled floors. There are 2 additional bedrooms, another full bath and a laundry room designed to impress! We're throwing in all kitchen appliances. Leave the irrigation, lawn care, and snow removal to us. Located within 5 minutes from the HWY 65 bypass, Hy-Vee, gas stations, restaurants, entertainment (movie theater, Great Escape) and a bike path running through the development. SE Polk Schools. WE HAVE A NEW LOOK! Check out our modern selections. 5 Year tax abatement will save you thousands.
- Type:
- Condo
- Sq.Ft.:
- 1,567
- Status:
- Active
- Beds:
- 3
- Lot size:
- 0.06 Acres
- Year built:
- 2023
- Baths:
- 3.00
- MLS#:
- 674045
ADDITIONAL INFORMATION
Price CUT! We're in the mood to sell!! Come check out Timbercrest's 3 bed, 2 bath townhomes in one of Pleasant Hill's newest developments, Pine Valley. This is the ideal place to call home for those looking for new construction at an affordable price in a smaller community, just minutes from the HWY 65 bypass. Enjoy large windows and lots of natural light, an open concept floor plan featuring LVP flooring, quartz countertops, and a private patio with serene views. Upstairs, indulge in a spacious owner's suite with trayed ceilings, a walk-in closet, and a private bath complete with double vanities and tiled floors. There are 2 additional bedrooms, another full bath and a laundry room designed to impress! We're throwing in all kitchen appliances and you can leave the irrigation, lawn care, and snow removal to us. Located within 5 minutes from the HWY 65 bypass, Hy-Vee, gas stations, restaurants, entertainment (movie theater, Great Escape) and a bike path running through the development. SE Polk Schools. WE HAVE A NEW LOOK! Check out our modern selections. 5 Year tax abatement will save you thousands.
- Type:
- Single Family
- Sq.Ft.:
- 1,420
- Status:
- Active
- Beds:
- 3
- Lot size:
- 0.22 Acres
- Year built:
- 2022
- Baths:
- 2.00
- MLS#:
- 671087
ADDITIONAL INFORMATION
Move-In Ready! NEW, Open ranch plan has: 3 beds, 2 baths, 1,416 SF, 2+car garage w/ opener, covered porch, & treated deck w/ 5 yr tax abatement! As you walk in the home you will find spacious, open living area, Waterproof LVP flooring in kitchen-living-baths-laundry, granite countertops, painted cabinets w/ soft close doors & SS appliances w/ refrigerator. Large Owner suite includes fan/light, private bath w/ granite counter tops, tub/shower, & walk-in closet. Off the garage is the mud room w/ large mud bench. Basement is unfinished but pre-plumbed for bath and radon & has a walk-out door to the back yard. Exterior features include no maintenance vinyl siding, 30 yr. shingles, stone, & fully sodded yard. 1yr. builder warranty, & 5 yr tax abatement. Use Preferred lender: Patrick Conway 515-229-1477 and get up to $2,000 in closing costs. All photos are of actual property.

This information is provided exclusively for consumers’ personal, non-commercial use, and may not be used for any purpose other than to identify prospective properties consumers may be interested in purchasing. This is deemed reliable but is not guaranteed accurate by the MLS. Copyright 2024 Des Moines Area Association of Realtors. All rights reserved.
Pleasant Hill Real Estate
The median home value in Pleasant Hill, IA is $306,625. This is higher than the county median home value of $187,000. The national median home value is $219,700. The average price of homes sold in Pleasant Hill, IA is $306,625. Approximately 66.8% of Pleasant Hill homes are owned, compared to 26.49% rented, while 6.71% are vacant. Pleasant Hill real estate listings include condos, townhomes, and single family homes for sale. Commercial properties are also available. If you see a property you’re interested in, contact a Pleasant Hill real estate agent to arrange a tour today!
Pleasant Hill, Iowa has a population of 9,608. Pleasant Hill is more family-centric than the surrounding county with 36.03% of the households containing married families with children. The county average for households married with children is 34.82%.
The median household income in Pleasant Hill, Iowa is $74,356. The median household income for the surrounding county is $63,530 compared to the national median of $57,652. The median age of people living in Pleasant Hill is 38.2 years.
Pleasant Hill Weather
The average high temperature in July is 85.7 degrees, with an average low temperature in January of 14.3 degrees. The average rainfall is approximately 36 inches per year, with 35.3 inches of snow per year.
