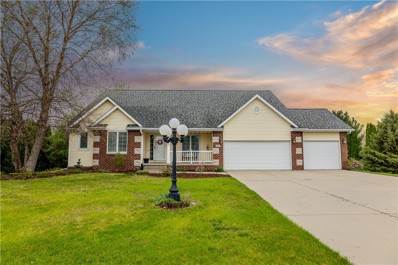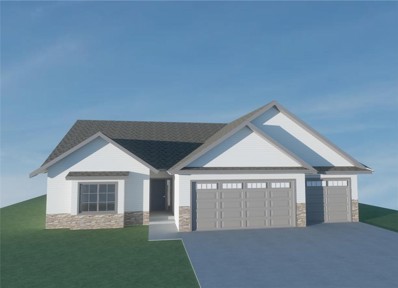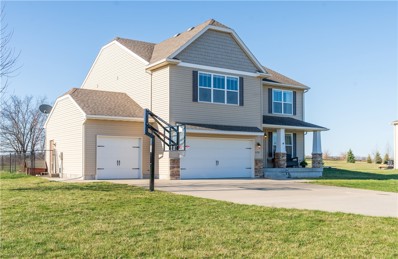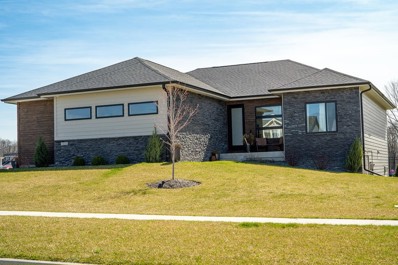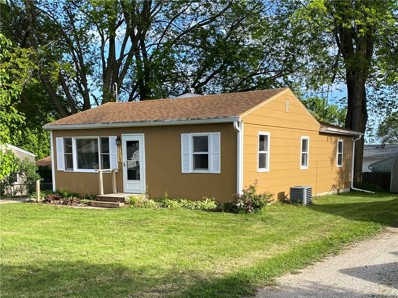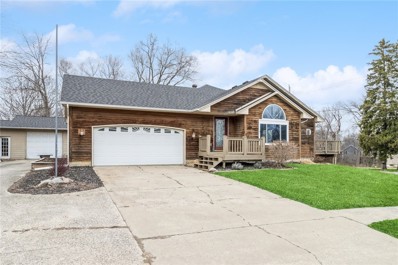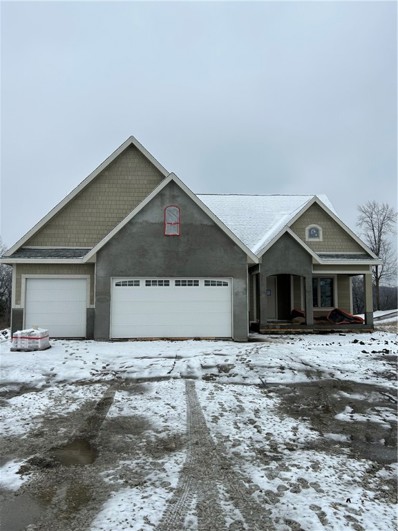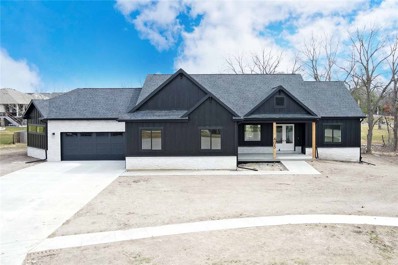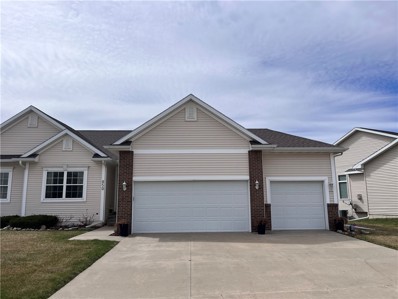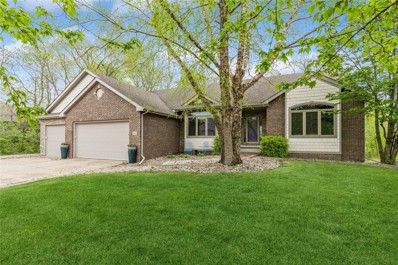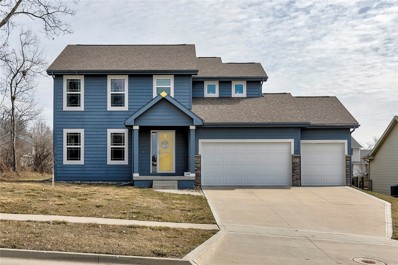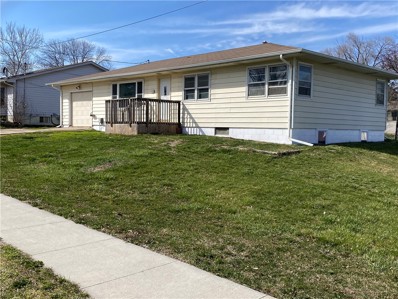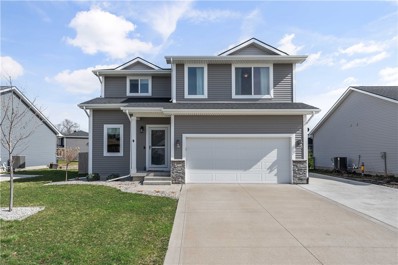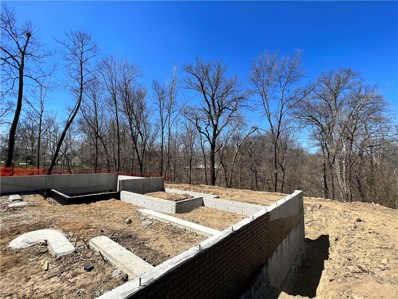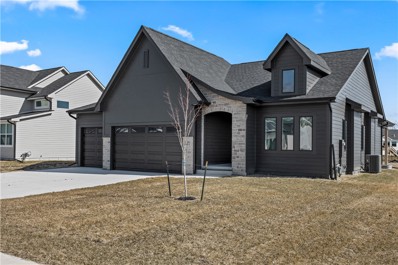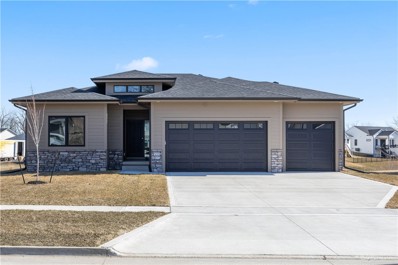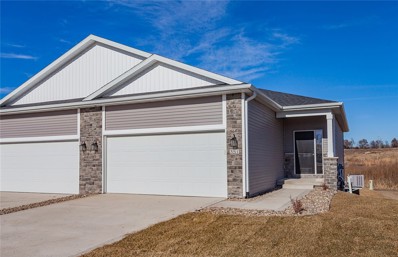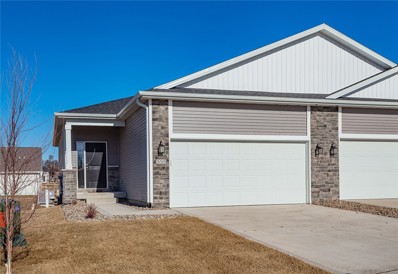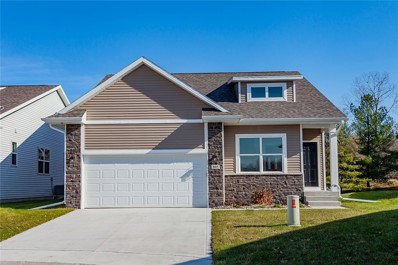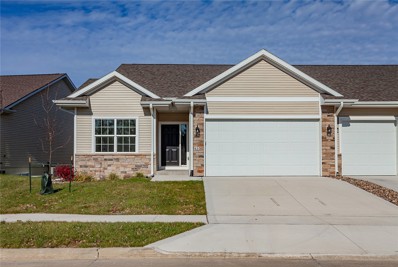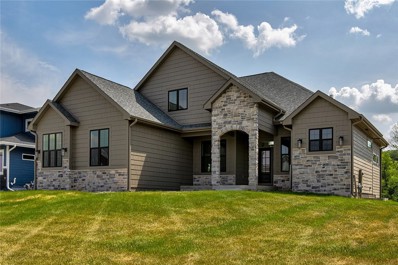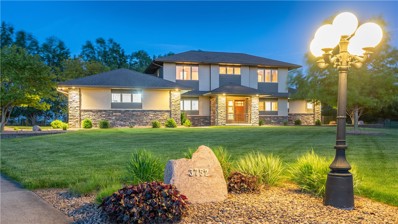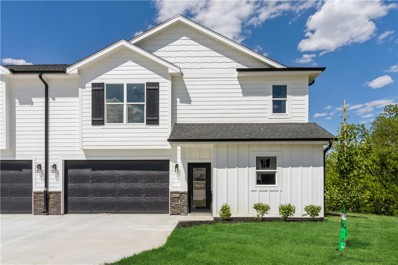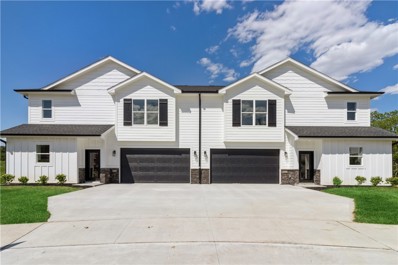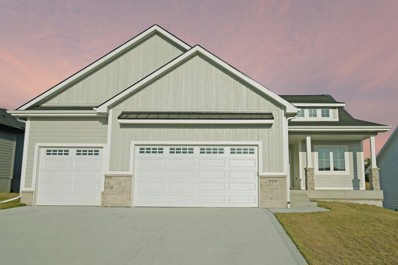Polk City IA Homes for Sale
- Type:
- Other
- Sq.Ft.:
- 2,489
- Status:
- NEW LISTING
- Beds:
- 5
- Lot size:
- 1.15 Acres
- Year built:
- 1999
- Baths:
- 4.00
- MLS#:
- 693742
ADDITIONAL INFORMATION
Welcome to this home located on a stunning one-acre lot a minute up the street from Saylorville Lake. With mature trees & a 40x22 shop surrounded by evergreens providing endless outdoor activities & hosting opportunities. Upon entering, you're greeted by a stunning two-story living room, to your left and right, you'll find a formal dining room & office space. The great room boasts natural light that spills through the large windows & showcases a gas fireplace. The kitchen has a massive center island, plenty of counter space, located right off the laundry room. With the master suite on the main level, you have a private oasis complete with a en-suite bathroom featuring a shower & jet tub, walk-in closet, & a ton of storage space. Additionally, there are 3 more large bedrooms & a full bathroom on the 2nd level. The finished lower level offers great entertainment space with another bedroom, bathroom, and a 6th non-conforming bonus room that can be finished & used additional bedroom or workout area. And don't forget about the huge storage room. The entire backyard is an oasis of itself with a 20x14 covered deck, grain bin bar/entertainment space, and a shop for the extra toys or extra work space! County Taxes. Ankeny Schools, bus pick steps away! Don't miss your chance to own this stunning home in one of the most sought-after neighborhoods near Polk City, Cherry Glenn camp site, the marina, and tons of other amenities. Make this your dream home, schedule your showing today!
- Type:
- Single Family
- Sq.Ft.:
- 1,630
- Status:
- NEW LISTING
- Beds:
- 5
- Lot size:
- 0.35 Acres
- Year built:
- 2024
- Baths:
- 3.00
- MLS#:
- 693519
ADDITIONAL INFORMATION
4 car garage, 5 beds, and 3 baths on a cul-de-sac street with over 3,000 square foot finished! The main level has 3 bedrooms, 2 baths, laundry and open kitchen, dining area and living room. The basement has bedrooms 4 and 5, a full bath and family room. 9 foot main level, 9 foot basement. PROPOSED listing for a custom build with Ridgewood Homes. The build will take approximately 5 months. 5% down held by Ridgewood Homes nonrefundable for custom builds.
- Type:
- Single Family
- Sq.Ft.:
- 2,700
- Status:
- Active
- Beds:
- 4
- Lot size:
- 0.92 Acres
- Year built:
- 2010
- Baths:
- 4.00
- MLS#:
- 693176
ADDITIONAL INFORMATION
Nestled in a picturesque neighborhood straddling Polk City and Ankeny, this beautiful two-story residence epitomizes living at its finest. Situated on a generous .95-acre lot with Ankeny schools, this property offers a blend of space & style. Upon arrival, charming stone accents and a welcoming front porch. Inside, where you'll discover an expansive living and dining area adorned with gleaming laminate surface flooring. The kitchen boasts ample cabinetry, granite countertops, and stainless steel appliances, seamlessly connecting to a spacious family room with a cozy gas fireplace. Upstairs, a sprawling master suite awaits, complete with a lavish en-suite bath featuring heated floors and a walk-in closet. Three additional bedrooms, one with its own en-suite, ensure flexibility and comfort for the whole family. The unfinished lower level offers endless customization possibilities. Outside, a vast deck overlooks the serene backyard, dotted with apple trees, pear trees, a plum tree, strawberries, and raspberries, creating a delightful outdoor retreat. The heated 3-car garage, equipped with epoxy flooring and entertainment amenities, ensures comfort and convenience in all seasons. Welcome home to luxury living in Polk City, Iowa. All information obtained from seller and public records.
- Type:
- Single Family
- Sq.Ft.:
- 1,862
- Status:
- Active
- Beds:
- 5
- Lot size:
- 0.52 Acres
- Year built:
- 2020
- Baths:
- 4.00
- MLS#:
- 693125
ADDITIONAL INFORMATION
Discover this exquisite home nestled beside the Arnold Palmer designed Tournament Club of Iowa golf course, a true hidden gem. Nestled in a serene cul-de-sac within a picturesque neighborhood, this stunning residence occupies a prime corner lot. As you step through the front door, expansive windows bathe the interior in natural light, offering captivating views of the surroundings. The living area seamlessly transitions into a modern kitchen, complete with a spacious walk-in pantry, ideal for hosting gatherings. Retreat to the luxurious primary suite featuring a custom walk-in closet, dual vanity, and a lavish walk-in tile shower, while two additional generous bedrooms reside on the main level. Descend to the lower level to discover two more sizable bedrooms, along with one full and one half bath, accompanied by a bar area with an island, perfect for entertaining guests. Don't miss the opportunity to schedule your viewing of this remarkable home today!
- Type:
- Single Family
- Sq.Ft.:
- 982
- Status:
- Active
- Beds:
- 3
- Lot size:
- 0.15 Acres
- Year built:
- 1954
- Baths:
- 1.00
- MLS#:
- 692174
ADDITIONAL INFORMATION
Nice established area in the heart of Polk City sits this little gem! The home features 3 bedrooms , large living room open to the kitchen. There are newly installed LVT floors in majority of the home with hardwood floors in the remaining portion. There is a covered deck off the kitchen overlooking a nice yard and a storage shed. All appliances in the kitchen will remain and this one is ready to go for the new owners.
$380,000
104 S 5th Street Polk City, IA 50226
- Type:
- Single Family
- Sq.Ft.:
- 1,420
- Status:
- Active
- Beds:
- 3
- Lot size:
- 0.3 Acres
- Year built:
- 1997
- Baths:
- 3.00
- MLS#:
- 692158
ADDITIONAL INFORMATION
Perfect Polk City location! Walk to the Creamery, the Town Square, and Papa's Pizza! Watch the parades from your deck! And not only does this home have location, it also offers all the convenience and space you need inside and out. The main level features a well-appointed kitchen equipped with modern appliances, beautiful cabinets, and counters, and the living room is a large space, with a fireplace, for all the family to comfortably hangout. The primary bedroom is its own retreat, with a private full bathroom with double sinks, a walk-in closet, and its own deck. Laundry and an additional bedroom and full bath are also all on the main level. Downstairs you'll find a massive family room, a large storage closet, 2 non-conforming bedrooms, and another full bath. Additionally, this home has 2-2car garages, perfect for all your extra toys or the workshop you were dreaming of. This home even has a brand new roof!
- Type:
- Single Family
- Sq.Ft.:
- 1,840
- Status:
- Active
- Beds:
- 4
- Lot size:
- 0.57 Acres
- Year built:
- 2024
- Baths:
- 3.00
- MLS#:
- 691735
ADDITIONAL INFORMATION
This charming cottage in the countryside is sure to be someone's new dream home. Don't let 'cottage' fool you, this home has it all. Modern touches, lots of space inside and out, with all the character of an English cottage. You'll feel like you're on vacation all year round in this beautiful home with its beautiful views. Head out your backdoor for a round of golf or over to any of the surrounding nature areas for a hike. When you get back you'll be surrounded by cozy colors, warm textures and all the amenities of a new build. Cozy up by the fireplace or get lost in a book in the sunroom.The gorgeous kitchen has all the cabinets and storage you could ask for. Designed with creamy cabinets, glass displays, a beautiful oak island and the most charming custom pantry, it won't disappoint. The master bedroom is a real retreat with a custom vanity, zellige tiled shower and lighting and built-in charm that will take your breath away. Loads of character are built-in throughout this home with a timeless elegance that won't go out of style. All information obtained from Seller and public records.
Open House:
Sunday, 4/28 1:00-3:00PM
- Type:
- Single Family
- Sq.Ft.:
- 2,196
- Status:
- Active
- Beds:
- 5
- Lot size:
- 0.63 Acres
- Year built:
- 2024
- Baths:
- 3.00
- MLS#:
- 691103
ADDITIONAL INFORMATION
Discover this charming 5-bedroom 3 bathroom Brenner Built home on an amazing end of cul-de-sac lot with over a half acre. Boasting a gourmet kitchen with large walk in pantry, a luxurious primary suite, and an open layout designed for seamless entertaining. Primary bedroom has vaulted ceiling with en suite that has dual vanity, tile shower with dual rain heads, and large walk in closet. Bedroom 2 and 3 are 12x12. Shared bath has dual vanities. Lower level is completely finished with fireplace, wet bar, bedrooms 4 and 5, and full bath. Bonus finish under the stairs for the kids or more storage. Step outside to a HUGE partially covered composite deck and enjoy the serenity of mature trees. Car enthusiasts will relish the attached 4-car garage, offering ample space for vehicles and storage plus floor drains and a garage heater. Nestled in a convenient location, with easy access to amenities, parks, and schools, plus the added bonus of nearby Saylorville Lake for outdoor adventures. Don't miss out on this exceptional opportunity!
- Type:
- Condo
- Sq.Ft.:
- 1,537
- Status:
- Active
- Beds:
- 3
- Lot size:
- 0.11 Acres
- Year built:
- 2004
- Baths:
- 3.00
- MLS#:
- 689983
ADDITIONAL INFORMATION
Honey I'd like to find a beautiful Townhome in Polk CIty. No prob dear I already found our dream vacation home at home. It's a walk out ranch townhome that backs to a pond. I saw the photos on line and it's OH WOW. It has a 4 season room with attached deck for coffee or wine and plenty of room in the finished walk out for when the kids and grands visit. 1 bedroom and an office/bedroom on the main and a huge BR on the walk out, the list is getting realy long. But let me tell you, it has 2 fireplaces and get this, a 3 car garage for my Harley and the old Ford. Love you! We hit the jack pot. We've got to get our offer written before it's sold. I'll call Deb.
- Type:
- Single Family
- Sq.Ft.:
- 2,250
- Status:
- Active
- Beds:
- 4
- Lot size:
- 0.55 Acres
- Year built:
- 2003
- Baths:
- 3.00
- MLS#:
- 689653
ADDITIONAL INFORMATION
Experience the beginning of spring, the beauty of summer, the colors of fall and the crispness of winter in the town of Four Seasons - Polk City. This large walkout ranch home with over 3900 sq ft of finish sits on a .55 acre lot that backs up to trees. The home is located on the TCI property on a quiet cul de sac - close to Big Creek and bike trails. The home has had many updates inside and out. The oversized 3 car garage with an extra side door and the shed gives you many possibilities for storage. Inside the upper level you will find a large great room, 2 bedrooms, 2 full bathrooms, stone fireplace, vaulted ceilings, a formal dining room, eat in kitchen, walk in pantry & dedicated office. The master bedroom features his and her closets and a great bathroom - the 2nd bedroom also has an attached bathroom. The large windows look out to the beautiful lot where you will frequently see wildlife and many birds while sitting on your large deck. The lower level which walks out to a nice patio also features another fireplace, wet bar complete with a refrigerator and dishwasher and a large family room. A nice sized theatre room is an added bonus, plus the closets and storage area. The 2 bedrooms and full bath complete the lower level. The updates and artistic flair of this house are just beautiful.
- Type:
- Single Family
- Sq.Ft.:
- 1,748
- Status:
- Active
- Beds:
- 5
- Lot size:
- 0.28 Acres
- Year built:
- 2016
- Baths:
- 4.00
- MLS#:
- 689708
ADDITIONAL INFORMATION
This 5 bedroom, 4 bathroom home is blocks away from the Neil Smith Trail and 1 minute away from Saylorville Lake. Built in 2016 on a large lot with a tree line, it has a mudroom and half bath directly inside the garage. Kitchen and dining areas feature granite countertops, a bar, and a sliding door to the deck. The large living room has brand new carpet to be installed the week of 2/26 and many windows. Upstairs you’ll find 4 bedrooms, 2 baths, and a laundry room. The basement, finished in 2022, has a family room, bedroom, ¾ bath, and egress windows. This home has more to offer than a new build and is more affordable as well. Come see if lake living is for you.
$274,900
722 Davis Street Polk City, IA 50226
- Type:
- Single Family
- Sq.Ft.:
- 1,380
- Status:
- Active
- Beds:
- 5
- Lot size:
- 0.3 Acres
- Year built:
- 1973
- Baths:
- 2.00
- MLS#:
- 689570
ADDITIONAL INFORMATION
Wonderful Polk City ranch home with 3 bedrooms on main level and 2 more on the finished lower level. Beautiful hardwood floors on main level. Spacious kitchen with lots of cupboards and eat in kitchen. This home boasts and extra large lot and is located in well established area in Polk City.
- Type:
- Single Family
- Sq.Ft.:
- 1,588
- Status:
- Active
- Beds:
- 3
- Lot size:
- 0.17 Acres
- Year built:
- 2019
- Baths:
- 3.00
- MLS#:
- 689477
ADDITIONAL INFORMATION
209 Deer Haven St. is a beautiful 2-story home built in 2019 with upgraded interior features and a contemporary design. The main floor features an open concept layout, with a spacious living room that opens up to an adorably, bright kitchen. This immaculate home has 3 bedrooms up with a primary suite and bathroom, with a second floor laundry conveniently located in the upstairs hallway. The unfinished basement is roughed in and insulated for future finishes and is currently being used as an in-home gym. The backyard is privately fenced and includes an inground firepit in the center of the lawn and a larger deck perfect for entertaining. The finished garage with epoxy floors not only adds a touch of sophistication but also provides a clean and organized space for your vehicles and storage needs. This beauty is move-in ready! Schedule a showing today!
- Type:
- Single Family
- Sq.Ft.:
- 2,490
- Status:
- Active
- Beds:
- 4
- Lot size:
- 0.62 Acres
- Year built:
- 2024
- Baths:
- 5.00
- MLS#:
- 689088
ADDITIONAL INFORMATION
Current Stage: Foundation. Personalize this 4,452 sq ft walkout ranch in the TCI golf course. Nestled on a large private wooded lot w mature trees, The Bali offers luxurious style w 12’ CEILINGS, 13’ trays in the entry & master BR, floor to ceiling windows, custom trim work, & high-end finishes. The kitchen features gorgeous cabinetry, large center island, custom walk-in pantry, & premium appliances – wall oven/micro, gas cooktop, & double fridge freezer. From the kitchen step onto a 21x14’ covered deck. The master suite boasts double vanities, soaking tub, tile shower, & custom walk-in closet w convenient laundry room access. The main level also has a 2nd BR w ensuite bath, ½ bath, & mudroom lockers. The finished LL enhances living w a spacious family room, bartenders walk behind bar, & sunken space for a golf simulator, game room, or movie theater. Two addt’l BRs, jack/jill bath, another full bath for guests, & ample storage space completes this incredible LL.
- Type:
- Single Family
- Sq.Ft.:
- 1,604
- Status:
- Active
- Beds:
- 4
- Lot size:
- 0.56 Acres
- Year built:
- 2023
- Baths:
- 3.00
- MLS#:
- 686622
ADDITIONAL INFORMATION
Experience the allure of small-town living in Polk City, Iowa, with this stunning new Cosgriff Development home. Ideally situated at the heart of Polk City, mere minutes from the charming town square. Enjoy an array of recreational opportunities, from TCI Golf & CC to the waters of Saylorville Lake and Big Creek Lake, all complemented by nearby parks. Step inside this meticulously designed home, where an open floor plan & thoughtful layout create an inviting & functional living space. The main level boasts durable and stylish hard surface flooring. The split bedroom design ensures privacy, with the master suite featuring a dual vanity & a tile shower in the master bathroom. The spacious kitchen caters to culinary enthusiasts, featuring a pantry, under-cabinet lighting, a generously sized island with quartz counters, & beautiful fixtures. Descend the open staircase to the fully fin basement, an entertainment oasis complete with a wet bar, perfect for hosting. This level also houses a 4th bedroom, a 3rd bathroom, and ample storage space, offering both comfort & functionality. The 3-car garage provides ample room for vehicles & storage, accommodating even a boat for your lake adventures, just minutes away. The 8' tall garage doors effortlessly accommodate taller vehicles. Outside, a spacious backyard awaits, with potential room for a pool, playset, or both. Your dream home is ready to welcome you!
- Type:
- Single Family
- Sq.Ft.:
- 1,598
- Status:
- Active
- Beds:
- 4
- Lot size:
- 0.25 Acres
- Year built:
- 2023
- Baths:
- 3.00
- MLS#:
- 686614
ADDITIONAL INFORMATION
Discover the charm of small-town living in Polk City, Iowa, with this beautiful new home by Cosgriff Development. In the heart of Polk City, just minutes from the adorable town square. There's an abundance of recreational opportunities, from the TCI Golf & CC to the waters of Saylorville Lake & Big Creek Lake, all complemented by nearby parks. Step inside this impeccably designed home, where an open floor plan and thoughtful layout create an inviting & functional living space. Hard surface floors grace the main level, enhancing both style & durability. The split bedroom design ensures privacy, with the master suite featuring a dual vanity and a luxurious tile shower in the master bathroom. The spacious kitchen is a culinary enthusiast's dream, boasting a pantry, under-cabinet lighting, a generously sized island with quartz counters, & stunning fixtures. Descend the open staircase to the fully finished basement, an entertainment haven complete with a wet bar, adding the perfect touch to your hosting abilities. This level houses a 4th bedroom, a 3rd bathroom, and ample storage space, ensuring both comfort and functionality. With a 3-car garage, there's plenty of room for vehicles & storage, even accommodating a boat for those lake adventures just minutes away. The 8' tall garage doors accommodate taller vehicles with ease. Your dream home awaits!
- Type:
- Condo
- Sq.Ft.:
- 1,055
- Status:
- Active
- Beds:
- 3
- Lot size:
- 0.06 Acres
- Year built:
- 2023
- Baths:
- 3.00
- MLS#:
- 686188
ADDITIONAL INFORMATION
Welcome to the Wolf Creek Townhomes by Paramount Homes! This new move-in ready bi-attached ranch townhome offers one level living and plenty of space for entertaining. Main floor features an open-concept layout flowing seamlessly once you enter and into the kitchen with a pantry and living area with a fireplace. Spacious primary suite with ensuite and large walk-in closet. Downstairs features another huge living area, two bedrooms with daylight windows, a full bath, and storage space. Quartz countertops throughout, deck, and two-car garage. Quiet community conveniently located near TCI Golf Course, Saylorville Lake, beautiful parks, and biking/walking trails. Come see this fantastic townhome today! Visit our Open Houses and ask about our $5,000 builder incentive!
- Type:
- Condo
- Sq.Ft.:
- 1,055
- Status:
- Active
- Beds:
- 3
- Lot size:
- 0.06 Acres
- Year built:
- 2023
- Baths:
- 3.00
- MLS#:
- 686185
ADDITIONAL INFORMATION
Welcome to the Wolf Creek Townhomes by Paramount Homes! This new move-in ready bi-attached ranch townhome offers one level living and plenty of space for entertaining. Main floor features an open-concept layout flowing seamlessly once you enter and into the kitchen with a pantry and living area with a fireplace. Spacious primary suite with ensuite and large walk-in closet. Downstairs features another huge living area, two bedrooms with daylight windows, a full bath, and storage space. Quartz countertops throughout, deck, and two-car garage. Quiet community conveniently located near TCI Golf Course, Saylorville Lake, beautiful parks, and biking/walking trails. Come see this fantastic townhome today! Visit our Open Houses and ask about our $5,000 builder incentive!
$320,000
805 E Trace Way Polk City, IA 50226
- Type:
- Single Family
- Sq.Ft.:
- 1,271
- Status:
- Active
- Beds:
- 2
- Lot size:
- 0.08 Acres
- Year built:
- 2022
- Baths:
- 2.00
- MLS#:
- 685042
ADDITIONAL INFORMATION
Paramount Homes brings you their new Oakland Ranch villa townhome with maintenance-free living! Enjoy the privacy of a single-family home with all the maintenance accommodations of the Wolf Creek townhome development. This open ranch plan provides a fantastic flow throughout the kitchen and living area with a fireplace. Primary suite with an ensuite featuring a dual vanity and huge walk-in closet, secondary bedroom, bathroom, and laundry all on the main floor. Quartz countertops throughout, kitchen pantry, two-car garage, and a covered deck. Lower level can accommodate another family room, bedroom, bathroom, and plenty of storage. Quiet community conveniently located near TCI Golf Course, Saylorville Lake, beautiful parks, and biking/walking trails. Come see this unique villa townhome today! Visit our Open Houses and ask about our $5,000 builder incentive!
- Type:
- Condo
- Sq.Ft.:
- 1,390
- Status:
- Active
- Beds:
- 2
- Lot size:
- 0.08 Acres
- Year built:
- 2021
- Baths:
- 2.00
- MLS#:
- 685044
ADDITIONAL INFORMATION
Come see this new Paramount Homes bi-attached ranch townhome in Wolf Creek with pond views! This fantastic ranch townhome offers a seamless open flow throughout the kitchen, living area with a fireplace, and dining space. Primary suite with an ensuite featuring a dual vanity and walk-in closet, secondary bedroom, bathroom, and laundry all on the main floor. Quartz countertops throughout, kitchen pantry, two-car garage, and a covered deck overlooking the pond. Lower level with daylight windows can accommodate another family room, bedroom, bathroom, and plenty of storage. Quiet community conveniently located near TCI Golf Course, Saylorville Lake, beautiful parks, and biking/walking trails. Come see this fantastic townhome today!
- Type:
- Single Family
- Sq.Ft.:
- 2,321
- Status:
- Active
- Beds:
- 5
- Lot size:
- 0.52 Acres
- Year built:
- 2022
- Baths:
- 5.00
- MLS#:
- 684445
ADDITIONAL INFORMATION
This is a MUST-SEE resale in the Aspen Ridge Development! Prepare to be impressed! Over 3600 sq feet of finished living space is ready for you. The main level offers a very open feel with laundry and the master bedroom. Spacious kitchen and living room area. This home has TONS of upgrades. GE Cafe White Appliances, Walk-in pantry with upgraded shelving, and cast surround fireplace to name a few! The flex space is currently used as a dining room but could also be an office or playroom. The upstairs is the perfect place to send the kids! Both bedrooms have walk-in closets and en suite bathrooms! There is also a large study area perfect for homework. The basement has 2 additional bedrooms and a full bathroom. The bar area is ideal for entertaining. It has a dual sidebar, so you can seat everyone for dinner, drinks, or a game! This home sits on over 1/2 of an acre! The yard has endless possibilities. This home is stunning and a must-see!
$1,125,000
3752 103rd Place Polk City, IA 50226
- Type:
- Single Family
- Sq.Ft.:
- 3,134
- Status:
- Active
- Beds:
- 4
- Lot size:
- 1.43 Acres
- Year built:
- 2005
- Baths:
- 5.00
- MLS#:
- 684436
ADDITIONAL INFORMATION
Welcome to this beautiful 1.5 story custom home that has been well maintained & offers a modern design that is sure to impress.W/ over 4000 sq ft of finished living space, this home provides ample space for the entire family.The main floor features a master bedroom & ensuite, complete w/ walk-in closet featuring custom built-ins. Additionally, you'll find a convenient main floor laundry room w/ built-ins perfect for organizing laundry, coats, shoes, complete w/ a crafting area. The eat-in kitchen is a chef's dream, w/ beautiful cherry cabinets & hardwood floors. One of the many highlights of this home is the three-season room, complete w/ its own fireplace. Upstairs, you'll find 2 additional bedrooms, each w/ its own private bath & walk-in closet. Enjoy the loft area, perfect for a home office or study space. The LL offers over 1200 sq ft of finished space, including a spacious living room w/ a new projection TV for your enjoyment. The full wet bar/kitchenette is perfect for entertaining or hosting large holiday meals. Additionally, the LL features a 4th bedroom, full bathroom & exercise room. Entertainment & outdoor activities made easy w/ the large private yard, complete w/ mature trees, fire pit, fully fenced yard w/ invisible dog fence. Oversized detached garage perfect for additional storage, recreational vehicles, or a workshop for hobbies & projects. New carpet in the lower level & paint on main level. Don't miss out on the opportunity to make this property your home!
- Type:
- Single Family
- Sq.Ft.:
- 1,447
- Status:
- Active
- Beds:
- 3
- Lot size:
- 0.12 Acres
- Year built:
- 2023
- Baths:
- 2.00
- MLS#:
- 682932
ADDITIONAL INFORMATION
Ledgestone Homes presents the Ledgestone Ridge 3 bedroom and 2.5 bathroom twin home. Open backyard with views overlooking TCI Golf Course, clubhouse, and ponds. Located in the beautiful growing community of Polk City on the TCI golf course at the intersection of Broadway and Boulder Pointe. Easy access to bike paths that connect to Big Creek State park trails and Saylorville Lake. High end finishes throughout the home; quartz countertops, built in entertainment center with cabinets and LED accent lighting in the living room, tiled master shower with glass door and large custom built in closet complete with dresser in the master ensuite. Gorgeous kitchen with over and under cabinet lighting, tiled backsplash, large peninsula and black Samsung stainless steel appliances. Spacious 9 foot ceilings throughout with large windows. Master has 10 foot tray ceiling with LED accent lighting in cove. Covered deck. All information obtained from Seller and public records.
Open House:
Sunday, 4/28 1:00-3:00PM
- Type:
- Single Family
- Sq.Ft.:
- 1,447
- Status:
- Active
- Beds:
- 3
- Lot size:
- 0.1 Acres
- Year built:
- 2023
- Baths:
- 2.00
- MLS#:
- 682929
ADDITIONAL INFORMATION
Ledgestone Homes presents the Ledgestone Ridge 3 bedroom and 2.5 bathroom twin home. Open backyard with views overlooking TCI Golf Course, clubhouse, and ponds. Located in the beautiful growing community of Polk City on the TCI golf course at the intersection of Broadway and Boulder Pointe. Easy access to bike paths that connect to Big Creek State park trails and Saylorville Lake. High end finishes throughout the home; quartz countertops, built in entertainment center with cabinets and LED accent lighting in the living room, tiled master shower with glass door and large custom built in closet complete with dresser in the master ensuite. Gorgeous kitchen with over and under cabinet lighting, tiled backsplash, large peninsula and black Samsung stainless steel appliances. Spacious 9 foot ceilings throughout with large windows. Master has 10 foot tray ceiling with LED accent lighting in cove. Covered deck. All information obtained from Seller and public records.
Open House:
Sunday, 4/28 12:00-2:00PM
- Type:
- Single Family
- Sq.Ft.:
- 1,797
- Status:
- Active
- Beds:
- 4
- Lot size:
- 0.21 Acres
- Year built:
- 2022
- Baths:
- 3.00
- MLS#:
- 681684
ADDITIONAL INFORMATION
When you see inside you will wonder why you haven’t moved in already! Youngco Builders, go the extra mile to think of all the details with this home in Creekview Estates! Wainscoting touches throughout the home add interest and texture. The floor to ceiling stone fireplace adds warmth in the family room. Soft close cabinets, beveled counter tops, wood shelving vs wire in the entire home. Gas stove and gas hook up at the deck. 10 foot ceilings with a wet bar in the lower level that includes room for a full sized fridge. Large space in the lower level perfect for a home gym and a gorgeous fully tiled extra deep tub to soak in after your workout! Then relax on your oversized deck or covered front porch. Builders offering a 2-1 Buy Down for accepted offers through their preferred lender, Cody Aldrich – Wintrust Mortgage.

This information is provided exclusively for consumers’ personal, non-commercial use, and may not be used for any purpose other than to identify prospective properties consumers may be interested in purchasing. This is deemed reliable but is not guaranteed accurate by the MLS. Copyright 2024 Des Moines Area Association of Realtors. All rights reserved.
Polk City Real Estate
The median home value in Polk City, IA is $455,750. This is higher than the county median home value of $187,000. The national median home value is $219,700. The average price of homes sold in Polk City, IA is $455,750. Approximately 80.95% of Polk City homes are owned, compared to 16.42% rented, while 2.63% are vacant. Polk City real estate listings include condos, townhomes, and single family homes for sale. Commercial properties are also available. If you see a property you’re interested in, contact a Polk City real estate agent to arrange a tour today!
Polk City, Iowa has a population of 4,313. Polk City is more family-centric than the surrounding county with 38.56% of the households containing married families with children. The county average for households married with children is 34.82%.
The median household income in Polk City, Iowa is $92,188. The median household income for the surrounding county is $63,530 compared to the national median of $57,652. The median age of people living in Polk City is 35.2 years.
Polk City Weather
The average high temperature in July is 85 degrees, with an average low temperature in January of 12.2 degrees. The average rainfall is approximately 36 inches per year, with 39.3 inches of snow per year.
