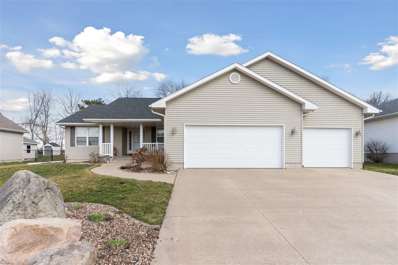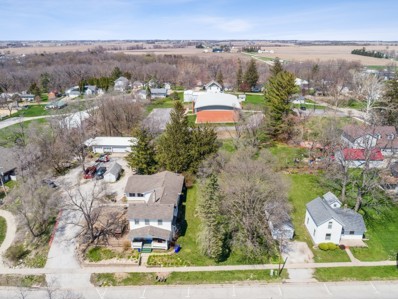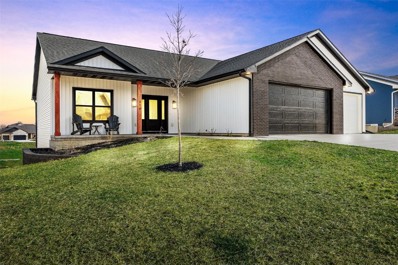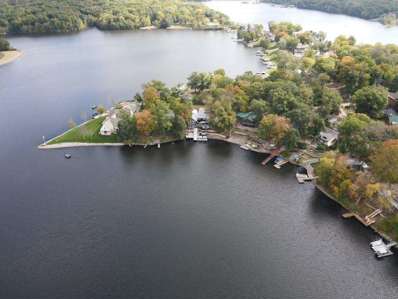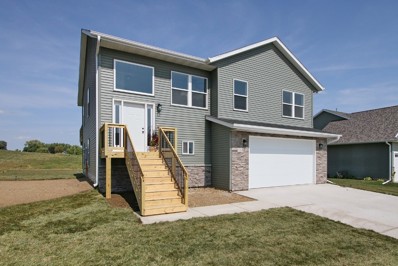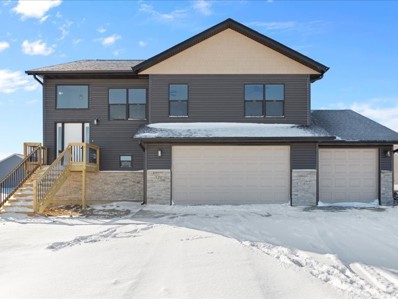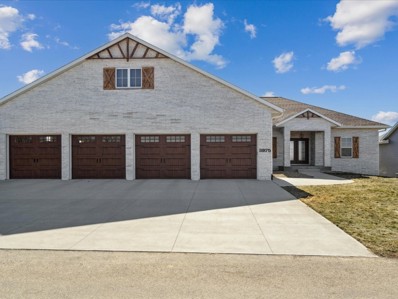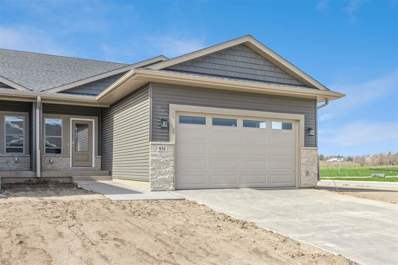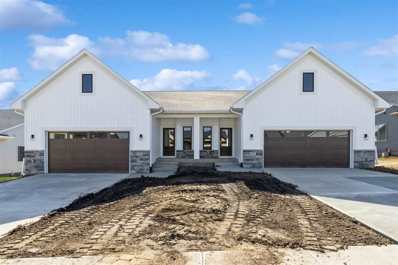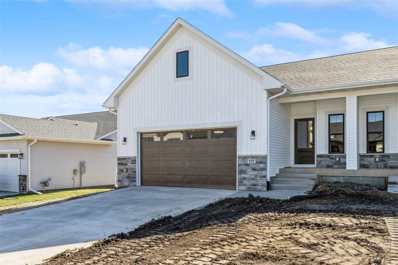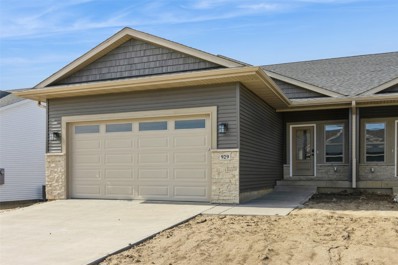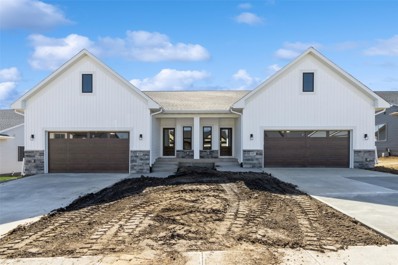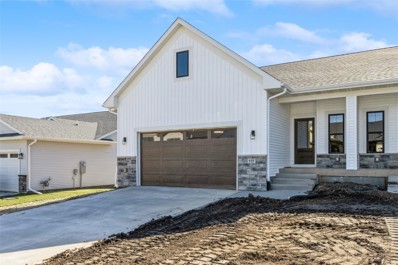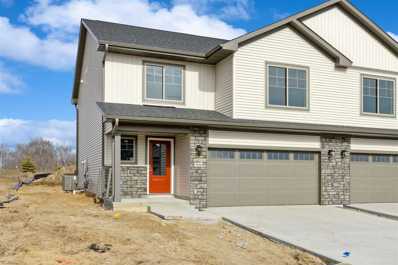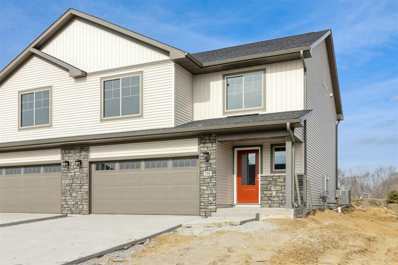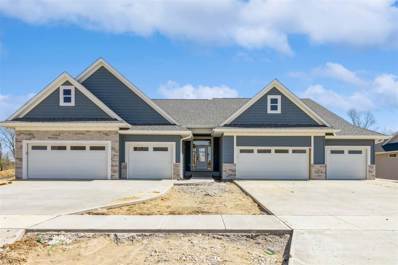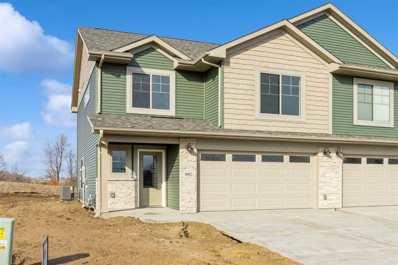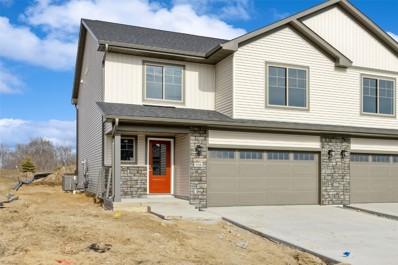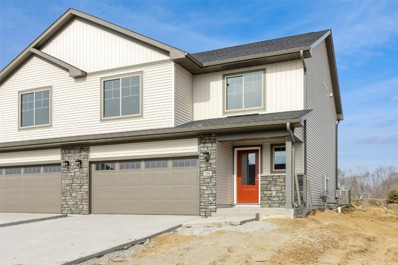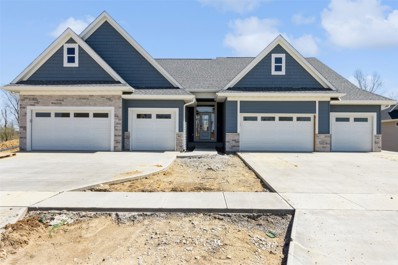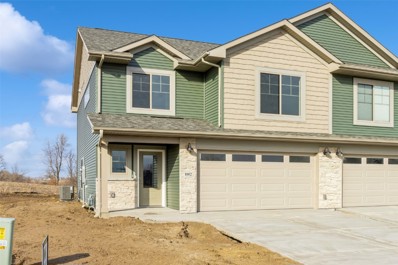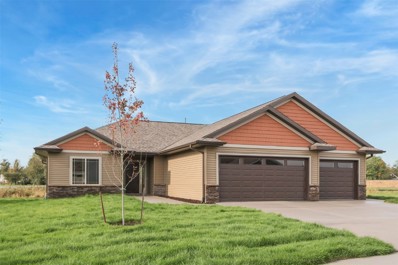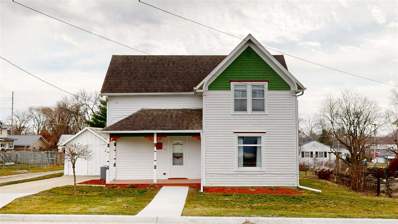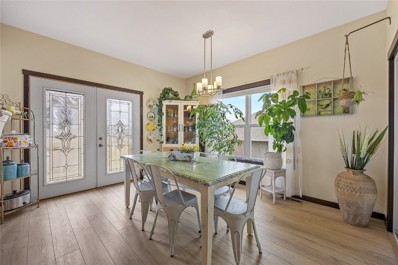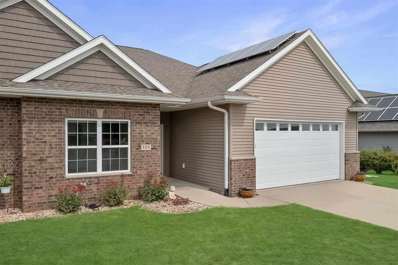Solon Real EstateThe median home value in Solon, IA is $405,000. This is higher than the county median home value of $224,000. The national median home value is $219,700. The average price of homes sold in Solon, IA is $405,000. Approximately 66.63% of Solon homes are owned, compared to 27.4% rented, while 5.97% are vacant. Solon real estate listings include condos, townhomes, and single family homes for sale. Commercial properties are also available. If you see a property you’re interested in, contact a Solon real estate agent to arrange a tour today! Solon, Iowa has a population of 2,485. Solon is more family-centric than the surrounding county with 52.88% of the households containing married families with children. The county average for households married with children is 36.54%. The median household income in Solon, Iowa is $71,750. The median household income for the surrounding county is $59,965 compared to the national median of $57,652. The median age of people living in Solon is 34.9 years. Solon WeatherThe average high temperature in July is 84.6 degrees, with an average low temperature in January of 14.3 degrees. The average rainfall is approximately 36.6 inches per year, with 27.2 inches of snow per year. Nearby Homes for Sale |
