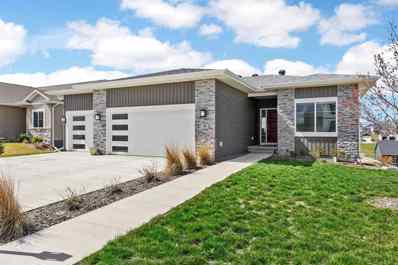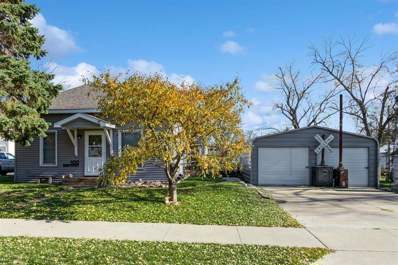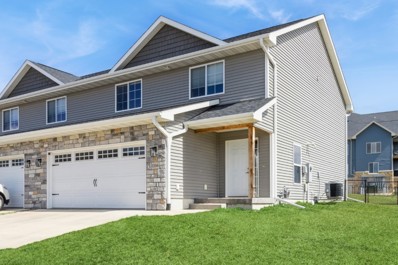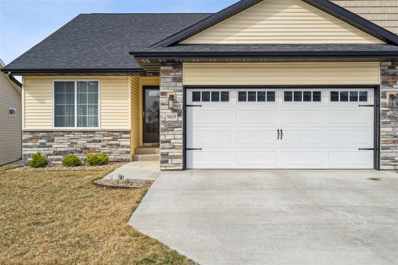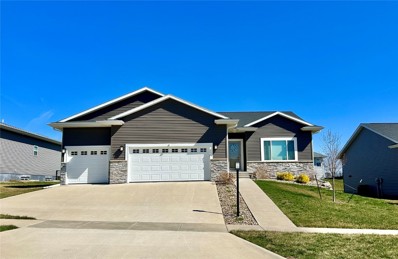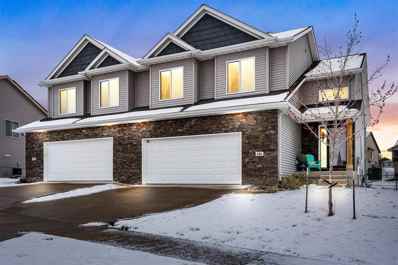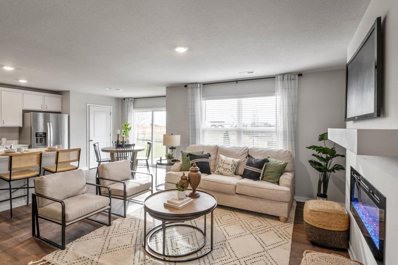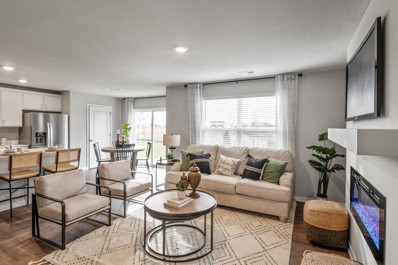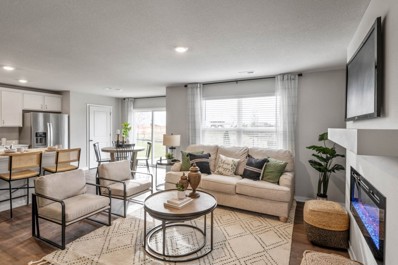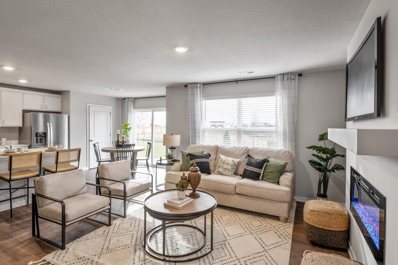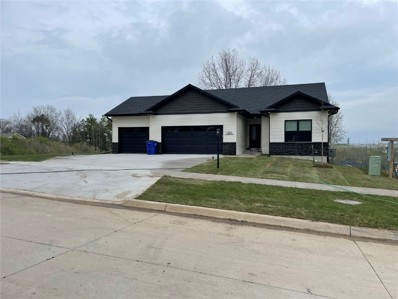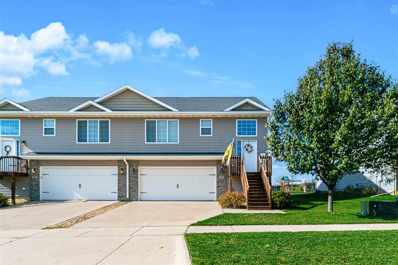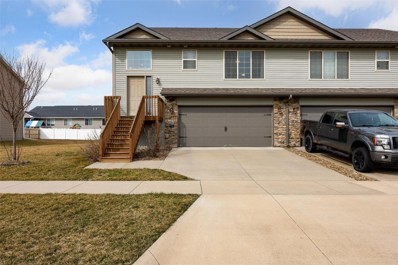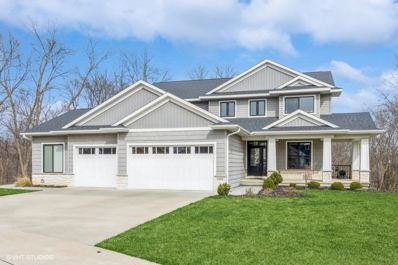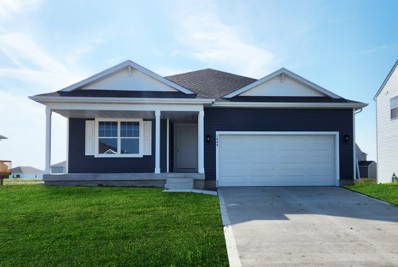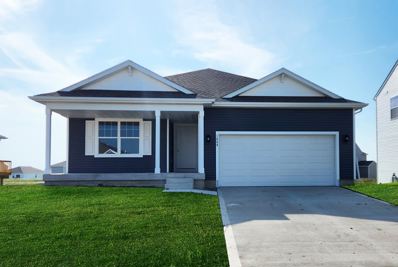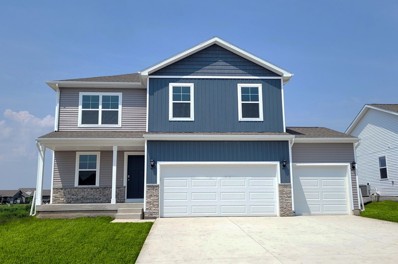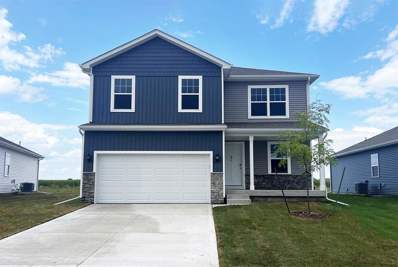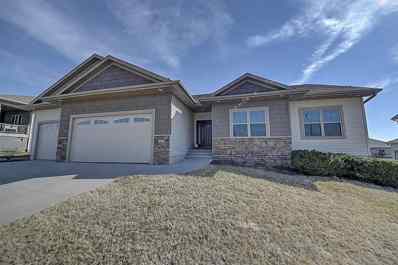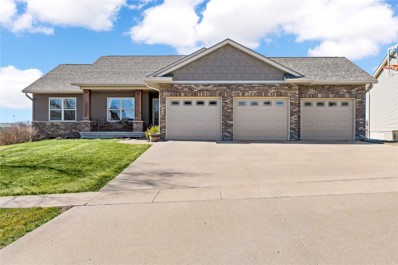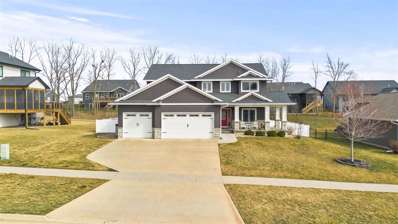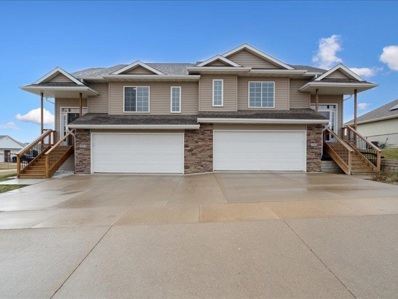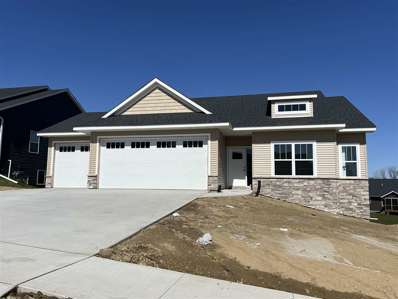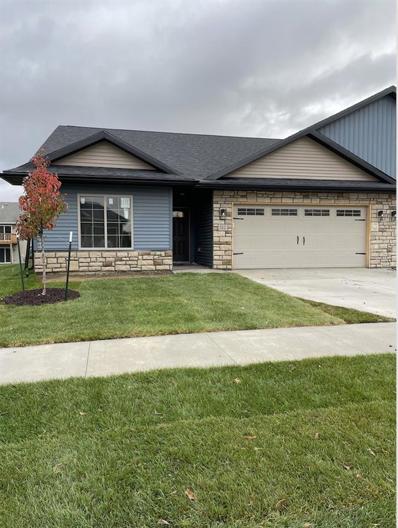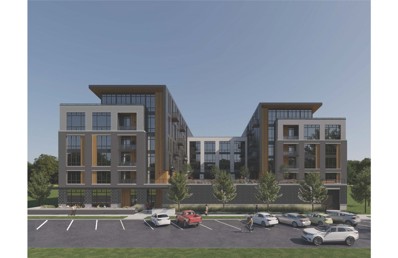Tiffin IA Homes for Sale
$449,000
561 Fawn Ave Tiffin, IA 52340
- Type:
- Single Family
- Sq.Ft.:
- 2,361
- Status:
- Active
- Beds:
- 5
- Lot size:
- 0.25 Acres
- Year built:
- 2020
- Baths:
- 3.00
- MLS#:
- 202401814
- Subdivision:
- Tiffin Heights East
ADDITIONAL INFORMATION
$254,900
100 Main St Tiffin, IA 52340
- Type:
- Single Family
- Sq.Ft.:
- 1,952
- Status:
- Active
- Beds:
- 4
- Lot size:
- 0.5 Acres
- Year built:
- 1900
- Baths:
- 2.00
- MLS#:
- 202401818
- Subdivision:
- Tantlingers First Add
ADDITIONAL INFORMATION
$279,900
1104 Creekside Dr Tiffin, IA 52340
- Type:
- Condo
- Sq.Ft.:
- 1,782
- Status:
- Active
- Beds:
- 3
- Lot size:
- 0.19 Acres
- Year built:
- 2020
- Baths:
- 3.00
- MLS#:
- 2401989
ADDITIONAL INFORMATION
Welcome to this wonderful 3 bedroom, 2.5 bathroom zero lot home! This light and bright open main floor offers stainless steel kitchen appliances, white cabinetry, pantry, large kitchen island, corner gas fireplace with stone surround and a sliding door leading to a nice patio with nice sized fenced in yard! The primary bedroom has an en-suite bathroom and a walk-in closet. Two more bedrooms on the upper floor share a bathroom. Upper level laundry room and w/d are negotiable with an acceptable offer. Utilities are located in the garage. Don't miss out on this home, set up your private tour today! Preferred Possession after mid-June.
$347,000
909 Hillside Dr Tiffin, IA 52340
- Type:
- Other
- Sq.Ft.:
- 2,499
- Status:
- Active
- Beds:
- 4
- Lot size:
- 0.14 Acres
- Year built:
- 2020
- Baths:
- 3.00
- MLS#:
- 202401742
- Subdivision:
- Park Place Part 3
ADDITIONAL INFORMATION
$415,000
608 Fawn Avenue Tiffin, IA 52340
- Type:
- Single Family
- Sq.Ft.:
- 2,455
- Status:
- Active
- Beds:
- 5
- Year built:
- 2018
- Baths:
- 3.00
- MLS#:
- 2401986
ADDITIONAL INFORMATION
This ranch-style home offers an abundance of features and amenities designed for comfort! 3 car garage, 5 bedrooms, spacious living room, dining area, kitchen space, and so much detail. White cabinets, Cambria quartz tops, custom backsplash, slate appliances, gas range, and under-cabinet lighting. 9â main floor with tray ceiling in the primary bedroom, custom paint in main spaces, LVP flooring, and drop zone from garage entry. Electric fireplace with shiplap and stained mantel. The spacious primary bedroom also offers a large walk-in closet, dual vanity, and tile shower. Large lower level rec room. This home is designed with energy efficiency in mind, helping to reduce utility costs and environmental impact. Enjoy outdoor living and entertaining on the deck just off the kitchen. Come take look today!
$309,900
616 Doe Ave Tiffin, IA 52340
- Type:
- Other
- Sq.Ft.:
- 1,591
- Status:
- Active
- Beds:
- 3
- Lot size:
- 0.16 Acres
- Year built:
- 2018
- Baths:
- 3.00
- MLS#:
- 202401644
- Subdivision:
- Tiffin Heights East
ADDITIONAL INFORMATION
$274,990
498 N Thomas St Tiffin, IA 52340
- Type:
- Condo
- Sq.Ft.:
- 1,511
- Status:
- Active
- Beds:
- 3
- Lot size:
- 0.07 Acres
- Year built:
- 2024
- Baths:
- 1.00
- MLS#:
- 202401541
- Subdivision:
- Prairie Village
ADDITIONAL INFORMATION
$276,990
498 N Thomas Street Tiffin, IA 52340
- Type:
- Condo
- Sq.Ft.:
- 1,511
- Status:
- Active
- Beds:
- 3
- Lot size:
- 0.07 Acres
- Year built:
- 2024
- Baths:
- 3.00
- MLS#:
- 2401829
ADDITIONAL INFORMATION
D.R. Horton, Americaâs Builder, presents the Sydney townhome. This Two-Story Townhome boasts 3 Bedrooms, 2.5 Bathrooms, and a 2-Car Garage in a spacious open floorplan. As you enter the home, youâll be greeted with a beautiful Great Room featuring a cozy fireplace. The Gourmet Kitchen offers an Oversized Pantry and a Large Island, perfect for entertaining! On the second level, youâll find the Primary Bedroom with an ensuite Bathroom featuring a dual vanity sink as well as a spacious Walk-In Closet. Youâll also find Two additional Large Bedrooms, full Bathroom, and Laundry Room! All D.R. Horton Iowa homes include our Americaâs Smart Home⢠Technology and comes with an industry-leading suite of smart home products. Video doorbell, garage door control, lighting, door lock, thermostat, and voice - all controlled through one convenient app! Also included are DEAKO® decorative plug-n-play light switches with smart switch capability. This home is currently under construction. Photos may be similar but not necessarily of subject property, including interior and exterior colors, finishes and appliances.
$276,990
488 N Thomas Street Tiffin, IA 52340
- Type:
- Condo
- Sq.Ft.:
- 1,511
- Status:
- Active
- Beds:
- 3
- Lot size:
- 0.07 Acres
- Year built:
- 2024
- Baths:
- 3.00
- MLS#:
- 2401828
ADDITIONAL INFORMATION
D.R. Horton, Americaâs Builder, presents the Sydney townhome. This Two-Story Townhome boasts 3 Bedrooms, 2.5 Bathrooms, and a 2-Car Garage in a spacious open floorplan. As you enter the home, youâll be greeted with a beautiful Great Room featuring a cozy fireplace. The Gourmet Kitchen offers an Oversized Pantry and a Large Island, perfect for entertaining! On the second level, youâll find the Primary Bedroom with an ensuite Bathroom featuring a dual vanity sink as well as a spacious Walk-In Closet. Youâll also find Two additional Large Bedrooms, full Bathroom, and Laundry Room! All D.R. Horton Iowa homes include our Americaâs Smart Home⢠Technology and comes with an industry-leading suite of smart home products. Video doorbell, garage door control, lighting, door lock, thermostat, and voice - all controlled through one convenient app! Also included are DEAKO® decorative plug-n-play light switches with smart switch capability. This home is currently under construction. Photos may be similar but not necessarily of subject property, including interior and exterior colors, finishes and appliances.
$276,990
488 N Thomas St Tiffin, IA 52340
- Type:
- Condo
- Sq.Ft.:
- 1,511
- Status:
- Active
- Beds:
- 3
- Lot size:
- 0.07 Acres
- Year built:
- 2024
- Baths:
- 1.00
- MLS#:
- 202401539
- Subdivision:
- Prairie Village
ADDITIONAL INFORMATION
$476,900
1302 E Gable Way Tiffin, IA 52340
- Type:
- Single Family
- Sq.Ft.:
- 1,634
- Status:
- Active
- Beds:
- 3
- Lot size:
- 0.19 Acres
- Year built:
- 2024
- Baths:
- 2.00
- MLS#:
- 2401820
ADDITIONAL INFORMATION
MARCH 19th - NOT STARTED YET. TO BE BUILT. DESIGN AND FINISHES WILL VARY. PHOTOS OF A SIMILAR PROPERTY. New walkout ranch with an open great room and dining area. Kitchen features white cabinets, quartz/granite counter tops, large pantry, stainless appliances and center island with breakfast bar. Deck off of the dining area. Laundry room is complete with drop zone and loads of storage! Gas fireplace with stone surround. Primary bedroom has a private bathroom with dual sinks, walk-in closet and a tile shower with glass shower door. Walkout lower level. UNFINISHED AT THIS PRICE. 3-car garage. This home has mature trees and excellent views! Madden Addition features a paved walking trail and pedestrian bridge that connects to the Clear Creek Trail System and Coralville.
$280,000
457 Bainberry St Tiffin, IA 52340
- Type:
- Other
- Sq.Ft.:
- 1,953
- Status:
- Active
- Beds:
- 3
- Year built:
- 2015
- Baths:
- 3.00
- MLS#:
- 202401485
- Subdivision:
- Tiffin Heights Part One
ADDITIONAL INFORMATION
- Type:
- Condo
- Sq.Ft.:
- 1,955
- Status:
- Active
- Beds:
- 3
- Year built:
- 2016
- Baths:
- 3.00
- MLS#:
- 2401660
ADDITIONAL INFORMATION
This immaculate split level home is located on a quiet, low traffic street in Tiffin. Just a few short minutes from the I-80/380 interchange it is in close proximity to Coralville and The University of Iowa as well as shopping, parks, trails and multiple schools. Enjoy the open floor plan including a comfortable kitchen which features a breakfast bar, eat-in area, pantry closet, all stainless steel appliances that stay, and plenty of counter space. The vaulted ceilings and a comfy fireplace make the living room perfect for entertaining. Step into the primary bedroom which is oversized, has an attached bath, and a roomy walk-in closet. The second bedroom on main floor could easily be utilized as an office. Heading downstairs, you will find laundry, a spacious rec room, an additional bedroom, full bath, and a convenient walk-out and patio. You won't want to miss out on this one!
$935,000
708 Owen Ct Tiffin, IA 52340
Open House:
Sunday, 4/28 1:00-2:30PM
- Type:
- Single Family
- Sq.Ft.:
- 4,203
- Status:
- Active
- Beds:
- 6
- Lot size:
- 0.51 Acres
- Year built:
- 2019
- Baths:
- 4.00
- MLS#:
- 202401416
- Subdivision:
- Tiffin Heights
ADDITIONAL INFORMATION
$357,990
620 Maddie Lane Tiffin, IA 52340
- Type:
- Single Family
- Sq.Ft.:
- 1,498
- Status:
- Active
- Beds:
- 3
- Lot size:
- 0.2 Acres
- Year built:
- 2024
- Baths:
- 2.00
- MLS#:
- 2401619
ADDITIONAL INFORMATION
D.R. Horton, Americaâs Builder, presents the Hamilton. This spacious Ranch home includes 3 Bedrooms and 2 Bathrooms. As you make your way into the main living area, youâll find an open Great Room featuring a cozy fireplace. The Gourmet Kitchen includes a Walk-In Pantry, Quartz Countertops, and a Large Island overlooking the Dining and Great Room. The Primary Bedroom offers a large Walk-In Closet, as well as an ensuite bathroom with dual vanity sink and walk-in shower. Two additional Large Bedrooms and the second full Bathroom are split from the Primary Bedroom at the opposite side of the home. All D.R. Horton Iowa homes include our Americaâs Smart Home⢠Technology and comes with an industry-leading suite of smart home products. Video doorbell, garage door control, lighting, door lock, thermostat, and voice - all controlled through one convenient app! Also included are DEAKO® decorative plug-n-play light switches with smart switch capability. This home is currently under construction. Photos may be similar but not necessarily of subject property, including interior and exterior colors, finishes and appliances.
$357,990
620 Maddie Lane Tiffin, IA 52340
- Type:
- Single Family
- Sq.Ft.:
- 1,498
- Status:
- Active
- Beds:
- 3
- Year built:
- 2024
- Baths:
- 2.00
- MLS#:
- 202401408
- Subdivision:
- Prairie Village
ADDITIONAL INFORMATION
$419,990
621 E Bear Drive Tiffin, IA 52340
- Type:
- Single Family
- Sq.Ft.:
- 2,731
- Status:
- Active
- Beds:
- 5
- Lot size:
- 0.17 Acres
- Year built:
- 2024
- Baths:
- 4.00
- MLS#:
- 2401615
ADDITIONAL INFORMATION
D.R. Horton, Americaâs Builder, presents the Bellhaven. This beautiful open concept 2-story home has 5 large Bedrooms and 3.5 Bathrooms. This home includes a FINISHED WALKOUT Basement providing a total of 3 Finished Levels giving this Bellhaven over 2,500 Square Feet of Living Space! Upon entering the Bellhaven youâll find a spacious Study perfect for an office space. As you make your way through the Foyer, youâll find a spacious and cozy Great Room complete with a fireplace. The Gourmet Kitchen with included Quartz countertops is perfect for entertaining with its Oversized Island overlooking the Dining and Living areas. Heading up to the second level, youâll find the oversized Primary Bedroom featuring an ensuite bathroom and TWO large walk-in closets. The additional 3 Bedrooms, full Bathroom, and Laundry Room round out the rest of the upper level! In the Finished Lower Level, youâll find an additional Living Space as well as the 5th Bed and 3rd bath. All D.R. Horton Iowa homes include our Americaâs Smart Home⢠Technology and comes with an industry-leading suite of smart home products. Video doorbell, garage door control, lighting, door lock, thermostat, and voice - all controlled through one convenient app! Also included are DEAKO® decorative plug-n-play light switches with smart switch capability. This home is currently under construction. Photos may be similar but not necessarily of subject property, including interior & exterior colors, finishes and appliances.
$419,990
621 E Bear Drive Tiffin, IA 52340
- Type:
- Single Family
- Sq.Ft.:
- 2,556
- Status:
- Active
- Beds:
- 5
- Lot size:
- 0.2 Acres
- Year built:
- 2024
- Baths:
- 3.00
- MLS#:
- 202401403
- Subdivision:
- Prairie Village
ADDITIONAL INFORMATION
$515,000
309 Linden Lane Tiffin, IA 52340
- Type:
- Single Family
- Sq.Ft.:
- 3,000
- Status:
- Active
- Beds:
- 5
- Lot size:
- 0.27 Acres
- Year built:
- 2015
- Baths:
- 3.00
- MLS#:
- 202401314
- Subdivision:
- Woodfield Ridge
ADDITIONAL INFORMATION
$495,000
904 Horizon Drive Tiffin, IA 52340
- Type:
- Single Family
- Sq.Ft.:
- 2,664
- Status:
- Active
- Beds:
- 4
- Lot size:
- 0.55 Acres
- Year built:
- 2011
- Baths:
- 3.00
- MLS#:
- 2401347
ADDITIONAL INFORMATION
Welcome to this Tiffin gem, and impeccably cared for home. Fresh paint, wood floors, and a bright airy feel; this 4 bedroom, 3 bathroom home sits in the heart of Tiffin on a corner lot. The main floor features a great open layout, with gas fireplace, vaulted ceilings and stunning screened in porch. Mudroom and laundry room conveniently located as you come in from the 3 car garage. Enjoy the spacious primary ensuite with trey ceilings, recently updated tile shower and walk-in-closet. Plenty of space to entertain in the lower level with a large family room and wet bar, not to mention a 2nd gas fireplace, and walkout. Fenced in yard, and such a great opportunity!
$724,900
1600 Croell Ave Tiffin, IA 52340
- Type:
- Single Family
- Sq.Ft.:
- 3,680
- Status:
- Active
- Beds:
- 5
- Lot size:
- 0.3 Acres
- Year built:
- 2016
- Baths:
- 4.00
- MLS#:
- 202401288
- Subdivision:
- Woodfield Ridge
ADDITIONAL INFORMATION
- Type:
- Other
- Sq.Ft.:
- 1,622
- Status:
- Active
- Beds:
- 3
- Lot size:
- 0.18 Acres
- Year built:
- 2012
- Baths:
- 3.00
- MLS#:
- 202401273
- Subdivision:
- Rolling Hills Estates
ADDITIONAL INFORMATION
$499,900
1312 E Gable Way Tiffin, IA 52340
- Type:
- Single Family
- Sq.Ft.:
- 2,407
- Status:
- Active
- Beds:
- 5
- Lot size:
- 0.19 Acres
- Year built:
- 2023
- Baths:
- 3.00
- MLS#:
- 202401253
- Subdivision:
- Madden Addition Lot 19
ADDITIONAL INFORMATION
$311,900
410 Elizabeth Ln Tiffin, IA 52340
- Type:
- Other
- Sq.Ft.:
- 1,640
- Status:
- Active
- Beds:
- 3
- Lot size:
- 0.12 Acres
- Year built:
- 2024
- Baths:
- 2.00
- MLS#:
- 202401193
- Subdivision:
- Anderson Addition Part 1
ADDITIONAL INFORMATION
$10,900,000
Croell Avenue Tiffin, IA 52340
- Type:
- Other
- Sq.Ft.:
- n/a
- Status:
- Active
- Beds:
- n/a
- Lot size:
- 24.78 Acres
- Baths:
- MLS#:
- 2401377
ADDITIONAL INFORMATION
Fully entitled development land with plans included. Strategic location near both I-380 and I-80 ensures supreme accessibility. North of Park Place - a 450+ acre mixed-use development in one of Iowaâs most rapidly expanding areas. Surrounding area offers a wide range of leisure activities - including newly opened PinSeekers & Palms Theater & IMAX (coming soon). Proximity to Clear Creek Amana School District - 2,975+ students. Please contact agent for more information on this opportunity!
Information is provided exclusively for consumers personal, non - commerical use and may not be used for any purpose other than to identify prospective properties consumers may be interested in purchasing. Copyright 2024 , Iowa City Association of REALTORS
Information is provided exclusively for consumers personal, non - commercial use and may not be used for any purpose other than to identify prospective properties consumers may be interested in purchasing. Copyright 2024 , Cedar Rapids Area Association of Realtors
Tiffin Real Estate
The median home value in Tiffin, IA is $331,950. This is higher than the county median home value of $224,000. The national median home value is $219,700. The average price of homes sold in Tiffin, IA is $331,950. Approximately 59.61% of Tiffin homes are owned, compared to 34.13% rented, while 6.26% are vacant. Tiffin real estate listings include condos, townhomes, and single family homes for sale. Commercial properties are also available. If you see a property you’re interested in, contact a Tiffin real estate agent to arrange a tour today!
Tiffin, Iowa has a population of 2,746. Tiffin is more family-centric than the surrounding county with 44.41% of the households containing married families with children. The county average for households married with children is 36.54%.
The median household income in Tiffin, Iowa is $67,650. The median household income for the surrounding county is $59,965 compared to the national median of $57,652. The median age of people living in Tiffin is 31.4 years.
Tiffin Weather
The average high temperature in July is 84.6 degrees, with an average low temperature in January of 14.3 degrees. The average rainfall is approximately 36.5 inches per year, with 27.2 inches of snow per year.
