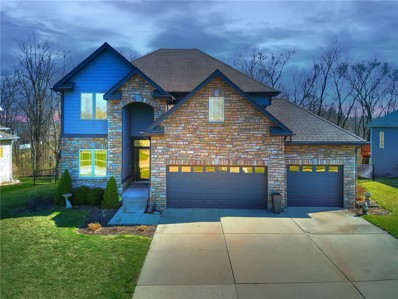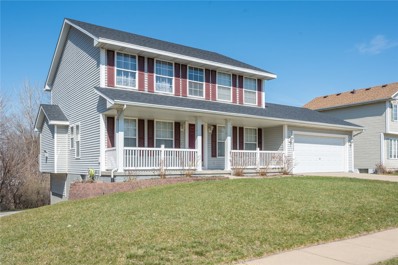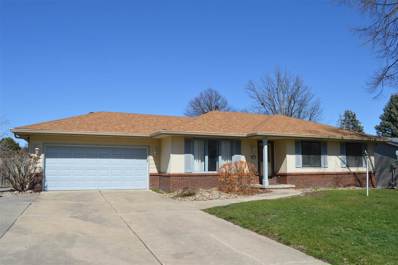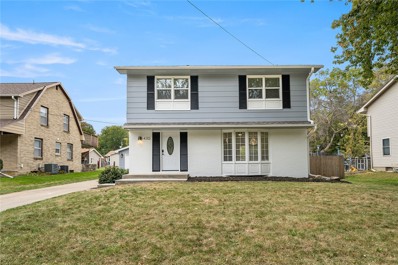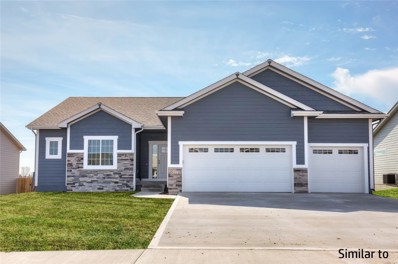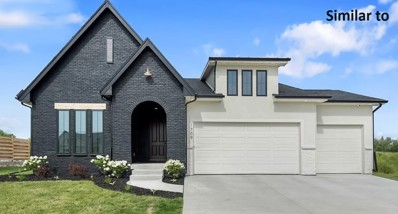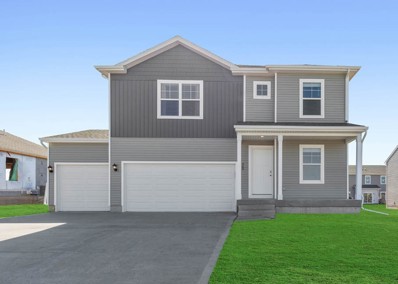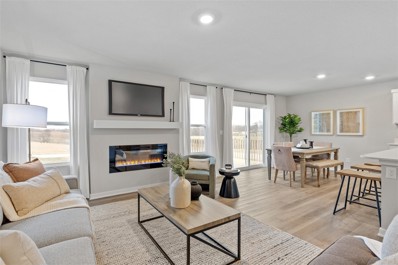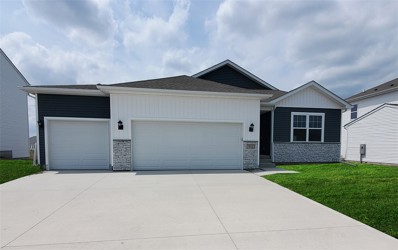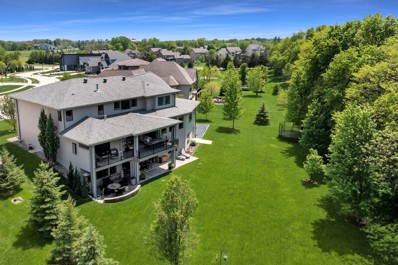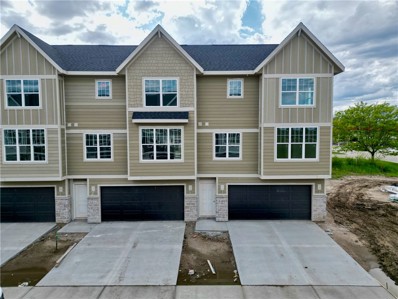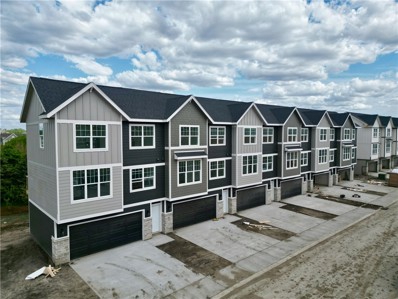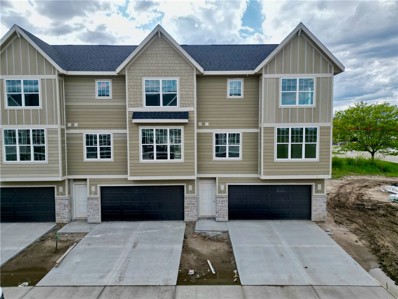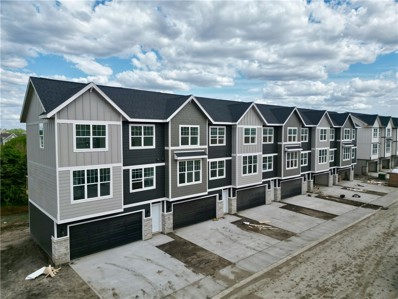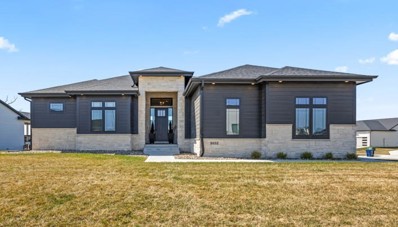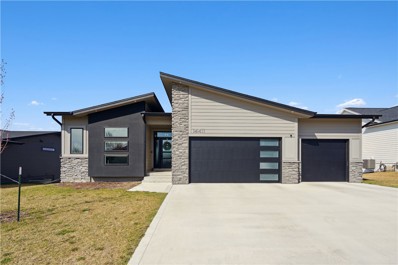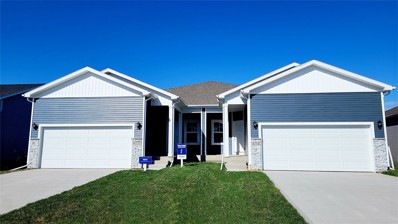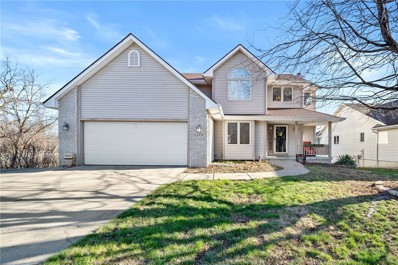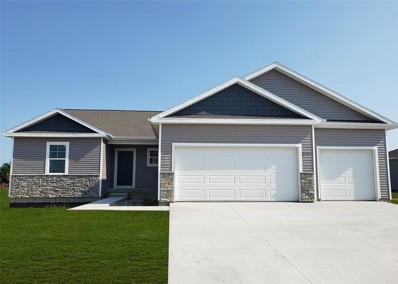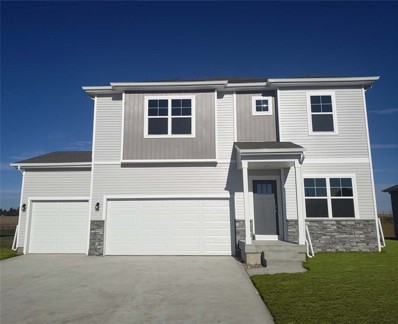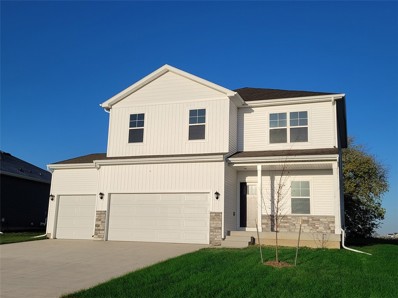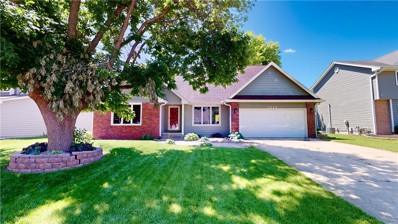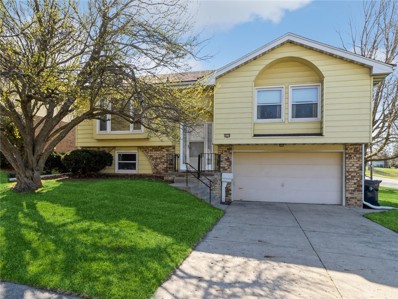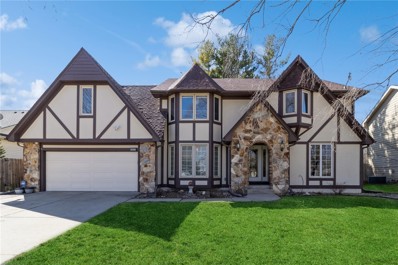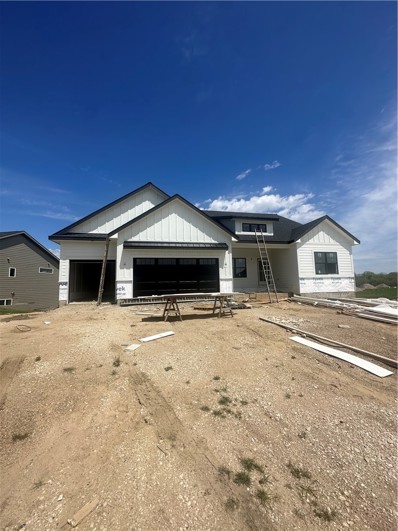Urbandale IA Homes for Sale
- Type:
- Single Family
- Sq.Ft.:
- 2,696
- Status:
- Active
- Beds:
- 5
- Lot size:
- 0.24 Acres
- Year built:
- 2002
- Baths:
- 5.00
- MLS#:
- 692144
ADDITIONAL INFORMATION
Welcome to your dream home! Stunning 5 bedroom, 5 bath 2-story residence boasts over 3000 square feet of luxurious living space and is nestled on a picturesque lot backing to trees for ultimate privacy. As you enter, you’ll find an open sitting room or formal dining space. You’ll walk into an open-concept layout, with spacious living room showcasing a stone fireplace and large windows that offer serene views of the surrounding greenery. Home features beautiful kitchen complete with granite counters, stainless steel appliances, ample cabinetry, a breakfast bar and eat in kitchen space. Upstairs, the expansive primary suite is a peaceful retreat, featuring a luxurious en-suite bathroom with dual vanities, large jet tub and separate shower. Three more generously sized bedrooms and two additional bathrooms provide comfort and convenience for guests. Finished lower level is an entertainers dream, offering a bar, comfortable bedroom, updated bathroom, and additional living space perfect for movie nights or game days. With a walkout to the backyard, this level seamlessly connects indoor/outdoor living. Outside, enjoy the tranquil setting and lush landscaping from the deck making it ideal fo outdoor dining and relaxation. The property is located in the sought-after Waukee school district and is within the boundary for free school bussing, with bus stop conveniently outside the home. Plus, its just a short walk from a nearby park, adding to neighborhoods appeal. Don't Miss it!
- Type:
- Single Family
- Sq.Ft.:
- 1,762
- Status:
- Active
- Beds:
- 3
- Lot size:
- 0.21 Acres
- Year built:
- 1999
- Baths:
- 4.00
- MLS#:
- 692111
ADDITIONAL INFORMATION
Boasting over 2,500 finished sq/ft with 5 bedrooms (2 non conforming) and 3 bathrooms this gorgeous two story is a must see! The walk out basement is finished with a bar, family room, and two non conforming bedrooms and a 3/4 bathroom. You'll love the semi private backyard that offers a biking trail and mature trees. The main level features an open kitchen to the dining area and living room. Enjoy spring weather on the front porch or large back deck. You'll love this neighborhood and sought after Johnston schools. Call your favorite Realtor today to see this amazing 2 story home in person.
$330,000
9513 Dennis Dr Urbandale, IA 50322
- Type:
- Single Family
- Sq.Ft.:
- 1,703
- Status:
- Active
- Beds:
- 3
- Lot size:
- 0.25 Acres
- Year built:
- 1983
- Baths:
- 2.00
- MLS#:
- 202401714
- Subdivision:
- Patricia Park Plat 15
ADDITIONAL INFORMATION
$324,900
4312 65th Street Urbandale, IA 50322
- Type:
- Single Family
- Sq.Ft.:
- 1,500
- Status:
- Active
- Beds:
- 4
- Lot size:
- 0.22 Acres
- Year built:
- 1966
- Baths:
- 2.00
- MLS#:
- 691979
ADDITIONAL INFORMATION
This home includes 4 bedrooms, 2 bathrooms and partially finished basement. An updated exterior with fresh paint and a spacious front and back yard make a statement with this beautiful home that includes a two-car garage. Inside, fresh paint, new flooring and trim, and tons of natural light greet you upon entering the open living space. The great room features a custom stone fireplace and is open to the kitchen, which features a statement island, stainless appliances, modern light fixtures, and new cabinetry. The bedrooms are spacious with fresh carpeting. Two completely remodeled bathrooms with new fixtures, vanities, lighting and tile are fresh, modern and ready to be customized. The basement offers a large family room, perfect for a home theatre, play space, or a home gym. Other updates include a brand new gutters, new windows and new stainless steel appliances Schedule your showing today! All information obtained from seller and public records.
- Type:
- Single Family
- Sq.Ft.:
- 1,802
- Status:
- Active
- Beds:
- 5
- Lot size:
- 0.3 Acres
- Year built:
- 2024
- Baths:
- 3.00
- MLS#:
- 691987
ADDITIONAL INFORMATION
Welcome to our stunning Sycamore floor plan, where modern elegance meets spacious comfort. This beautiful home spans 1,802 square feet, offering ample space for your every need. With 5 bedrooms, 3 bathrooms, and a 3-stall garage, this home provides the perfect balance between functionality and style. Come see the quality finishes you've come to expect with Sage Homes. Sleek quartz countertops, soft close doors and drawers, ample counter space, a hidden pantry, and a gas range are some of the features found in this spacious kitchen. Other luxury upgrades include a tile master shower, a green-treated covered deck, and upgraded light and flooring packages. The home is HERS energy certified and carries a 1-year builder warranty. Make this your dream home, where comfort and style come together seamlessly. Schedule a tour today. This home is in the trim stage of construction as of 4/23/2024. All information obtained from Seller and public records.
- Type:
- Single Family
- Sq.Ft.:
- 1,842
- Status:
- Active
- Beds:
- 4
- Lot size:
- 0.31 Acres
- Year built:
- 2024
- Baths:
- 3.00
- MLS#:
- 691986
ADDITIONAL INFORMATION
Welcome to the stunning Linden floor plan, where modern design meets spacious comfort. With 1,842 square feet of thoughtfully designed living space, this home offers a seamless blend of style and functionality. The Linden boasts 4 spacious bedrooms, 3 bathrooms, and a 3-stall garage. Come see the quality finishes you've come to expect with Sage Homes. Sleek quartz countertops, soft close doors and drawers, a large island, a gas range, and a hidden pantry are some of the features found in this well-appointed kitchen. Other luxury upgrades include a tile master shower, custom mudroom lockers, a covered deck, and upgraded light and flooring packages. The home is HERS energy certified and carries a 1-year builder warranty. The Linden floor plan truly encompasses the essence of modern living, combining functional design elements with stylish touches throughout. Schedule your tour today. This home is in the finishing stages of construction as of 4/23/2024. All information obtained from Seller and public records.
- Type:
- Single Family
- Sq.Ft.:
- 2,356
- Status:
- Active
- Beds:
- 4
- Lot size:
- 0.2 Acres
- Year built:
- 2024
- Baths:
- 3.00
- MLS#:
- 691957
ADDITIONAL INFORMATION
D.R. Horton, America’s Builder, presents the Holland in our Waterford Pointe community nestled against the beautiful countryside in Urbandale. This two-story, open concept home provides 4 large Bedrooms and 2.5 Bathrooms. Upon entering the home you’ll find a spacious open Study perfect for an office space. As you make your way through the Foyer, you’ll find a large Great Room featuring a cozy fireplace. The Gourmet Kitchen with included Quartz Countertops is perfect for entertaining with its Oversized Island overlooking the Dining and living areas. Heading up to the second level, you’ll find an Oversized Primary Bedroom featuring a luxurious ensuite bathroom and large Walk-in Closet. The additional 3 Bedrooms, full Bathroom, and Laundry Room round out the rest of the upper level. All D.R. Horton Iowa homes include our America’s Smart Home™ Technology as well as DEAKO® decorative plug-n-play light switches. This home is currently under construction. Photos may be similar but not necessarily of subject property, including interior and exterior colors, finishes and appliances. Special financing is available through Builder’s preferred lender offering exceptionally low 30-year fixed FHA/VA and Conventional Rates. See Builder representative for details on how to save THOUSANDS of dollars!
- Type:
- Single Family
- Sq.Ft.:
- 1,498
- Status:
- Active
- Beds:
- 4
- Lot size:
- 0.23 Acres
- Year built:
- 2024
- Baths:
- 4.00
- MLS#:
- 691955
ADDITIONAL INFORMATION
D.R. Horton, America’s Builder, presents the Harmony. This spacious Ranch home is a new twist on our ever-popular Hamilton! The Harmony includes 4 Large Bedrooms and 3.5 bathrooms with a FINISHED Basement providing over 2,400 square feet of total living space. The Main Level Features 9ft Ceilings AND not only the Primary Bedroom but also a Second Ensuite Bedroom on the opposite end of the home with a full bathroom and large walk-in closet! There is a Half Bathroom outside of this Bedroom for convenience and privacy. In the main living area, you’ll find an open Great Room featuring a cozy fireplace. The Gourmet Kitchen includes a Walk-In Pantry, Tile Backsplash, and a Large Island overlooking the Dining and Great Room areas. Heading into the lower level, you’ll find an additional Living Space as well as TWO Large Bedrooms and the Third Bathroom. All D.R. Horton Iowa homes include our America’s Smart Home™ Technology and comes with an industry-leading suite of smart home products. Video doorbell, garage door control, lighting, door lock, thermostat, and voice - all controlled through one convenient app! Also included are DEAKO® decorative plug-n-play light switches with smart switch capability. This home is currently under construction. Photos may be similar but not necessarily of subject property, including interior and exterior colors, finishes and???????????????????????????????? appliances.
- Type:
- Single Family
- Sq.Ft.:
- 1,498
- Status:
- Active
- Beds:
- 3
- Lot size:
- 0.2 Acres
- Year built:
- 2024
- Baths:
- 2.00
- MLS#:
- 691953
ADDITIONAL INFORMATION
D.R. Horton, America’s Builder, presents the Hamilton located in our Waterford Pointe community nestled against the beautiful countryside in Urbandale. This spacious Ranch home includes 3 Bedrooms and 2 Bathrooms. As you make your way into the main living area, you’ll find an open Great Room featuring a cozy fireplace. The Gourmet Kitchen includes a Walk-In Pantry, Quartz Countertops, and a Large Island overlooking the Dining and Great Room. The Primary Bedroom offers a large Walk-In Closet, as well as an ensuite bathroom with dual vanity sink and walk-in shower. Two additional Large Bedrooms and the second full Bathroom are split from the Primary Bedroom at the opposite side of the home. All D.R. Horton Iowa homes include our America’s Smart Home™ Technology and comes with an industry-leading suite of smart home products. Video doorbell, garage door control, lighting, door lock, thermostat, and voice - all controlled through one convenient app! Also included are DEAKO® decorative plug-n-play light switches with smart switch capability. This home is currently under construction. Photos may be similar but not necessarily of subject property, including interior and exterior colors, finishes and appliances.
$1,975,000
3818 144th Street Urbandale, IA 50323
- Type:
- Single Family
- Sq.Ft.:
- 4,849
- Status:
- Active
- Beds:
- 6
- Lot size:
- 0.64 Acres
- Year built:
- 2015
- Baths:
- 5.00
- MLS#:
- 691839
ADDITIONAL INFORMATION
This 1.5 story home has every bell and whistle you could imagine! Almost 7,000sf, custom K&V resale located on a cul de sac in the exclusive Burberry Pines neighborhood, within WAUKEE NW SCHOOL DISTRICT. This flat, private lot backs to trees/green space and feat. an outdoor sports court W/lighting and speakers. Sit on the PHANTOM retractable screen porch with fireplace, lounge and dining area. 2 story fireplace and windows greet you upon entry. Chefs kitchen w/ island seating, prep sink, coffee bar, fireplace, eat in dining space and Monogram SS appliances. Don't miss the HUGE walk in pantry w/ an office space off of the kitchen. Need more office space? Another full office located on the main level. Master bed gives you addit fireplace, heated tile floors, steam shower, walk in closet and deck area. Mudroom with storage/laundry located off of 3+ car garage (deep stalls to park 3-4 cars). The basement is even better! Heated tile floors throughout. Bar, kitchen, rec room, gym, bed (w/walk in closet), bath and john deere garage. 2nd level gives you 4+ beds with two more bonus areas for living/hangout space and another laundry room. You have to see this home to believe it! Check out this link for the video! https://youtu.be/cnZdHxL2ISI
- Type:
- Condo
- Sq.Ft.:
- 1,196
- Status:
- Active
- Beds:
- 2
- Year built:
- 2024
- Baths:
- 3.00
- MLS#:
- 691814
ADDITIONAL INFORMATION
Welcome to the Walnut Crest Townhomes, Caliber Company’s newest boutique townhome community in Urbandale, IA. Located at the corner of 156th Street and Meredith Drive, homeowners will enjoy easy access to numerous dining, shopping, and entertainment options in Urbandale and Waukee. The home features 2 Bedrooms, 2.5 Bathrooms, luxury vinyl plank flooring, Carrera Trinita quartz countertops, White Subway Tile kitchen back splash, Peerless plumbing fixtures and shaker style cabinetry. Aesthetically appealing architecture and design paired with high quality products, such as James Hardie siding, distinguish the Walnut Crest Townhomes from the rest of the market.
- Type:
- Condo
- Sq.Ft.:
- 1,140
- Status:
- Active
- Beds:
- 2
- Year built:
- 2024
- Baths:
- 3.00
- MLS#:
- 691625
ADDITIONAL INFORMATION
Welcome to the Walnut Crest Townhomes, Caliber Company’s newest boutique townhome community in Urbandale, IA. Located at the corner of 156th Street and Meredith Drive, homeowners will enjoy easy access to numerous dining, shopping, and entertainment options in Urbandale and Waukee. The home features 2 Bedrooms, 2.5 Bathrooms, luxury vinyl plank flooring, Carrera Trinita quartz countertops, White Subway Tile kitchen back splash, Peerless plumbing fixtures and shaker style cabinetry. Aesthetically appealing architecture and design paired with high quality products, such as James Hardie siding, distinguish the Walnut Crest Townhomes from the rest of the market.
- Type:
- Condo
- Sq.Ft.:
- 1,196
- Status:
- Active
- Beds:
- 2
- Year built:
- 2024
- Baths:
- 3.00
- MLS#:
- 691813
ADDITIONAL INFORMATION
Welcome to the Walnut Crest Townhomes, Caliber Company’s newest boutique townhome community in Urbandale, IA. Located at the corner of 156th Street and Meredith Drive, homeowners will enjoy easy access to numerous dining, shopping, and entertainment options in Urbandale and Waukee. The home features 2 Bedrooms, 2.5 Bathrooms, luxury vinyl plank flooring, Carrera Trinita quartz countertops, White Subway Tile kitchen back splash, Peerless plumbing fixtures and shaker style cabinetry. Aesthetically appealing architecture and design paired with high quality products, such as James Hardie siding, distinguish the Walnut Crest Townhomes from the rest of the market.
- Type:
- Condo
- Sq.Ft.:
- 1,140
- Status:
- Active
- Beds:
- 2
- Year built:
- 2024
- Baths:
- 3.00
- MLS#:
- 691812
ADDITIONAL INFORMATION
Welcome to the Walnut Crest Townhomes, Caliber Company’s newest boutique townhome community in Urbandale, IA. Located at the corner of 156th Street and Meredith Drive, homeowners will enjoy easy access to numerous dining, shopping, and entertainment options in Urbandale and Waukee. The home features 2 Bedrooms, 2.5 Bathrooms, luxury vinyl plank flooring, Carrera Trinita quartz countertops, White Subway Tile kitchen back splash, Peerless plumbing fixtures and shaker style cabinetry. Aesthetically appealing architecture and design paired with high quality products, such as James Hardie siding, distinguish the Walnut Crest Townhomes from the rest of the market.
- Type:
- Single Family
- Sq.Ft.:
- 1,818
- Status:
- Active
- Beds:
- 4
- Lot size:
- 0.4 Acres
- Year built:
- 2021
- Baths:
- 3.00
- MLS#:
- 691780
ADDITIONAL INFORMATION
Welcome to luxury living in the prestigious Barrett Estates! This stunning ranch resale offers a wonderful blend of elegance & modern comfort. As you step inside you are greeted by grandeur 12ft ceilings & oversized windows, enhancing the spaciousness of your main level. The gourmet kitchen is a chef's dream, featuring a gas range w/custom hood, huge all fridge all freezer combo, quartzite counters & a surprise walk-in pantry! Pamper yourself in your Primary Suite w/your ginormous tiled shower, soaking tub & heated bathroom floors. Your Primary closet is amazing w/complete customization & you will love the access to your deck so you can head straight out for morning coffee! Your lower level is spectacular w/an amazing wet bar, family room, plenty of space for games or exercise equipment plus 2 more bedrooms, bathroom & plenty of storage! Step outside to your covered deck w/low maintenance decking & simply unwind while overlooking your beautiful fenced in yard. Your garage is oversized, insulated & has quiet belt drive doors. Your new home truly embodies sophistication & quality craftmanship at every turn!
- Type:
- Single Family
- Sq.Ft.:
- 1,699
- Status:
- Active
- Beds:
- 5
- Lot size:
- 0.26 Acres
- Year built:
- 2020
- Baths:
- 3.00
- MLS#:
- 691693
ADDITIONAL INFORMATION
Looking for an ASSUMABLE FHA Mortgage, look no further. Welcome to this spacious and inviting 5-bedroom, 3-bathroom home with an open floor plan, perfect for modern living. The kitchen features elegant quartz countertops and stainless steel appliances, ideal for cooking and entertaining. Enjoy the convenience of a 3-car garage and a covered deck, perfect for relaxing or outdoor dining. The walk-out basement leads to a patio area, extending your living space outdoors. The fully finished basement boasts a wet bar, 2 bedrooms, and additional flex space, offering plenty of room for guests or a growing family. Other amenities include additional storage, first floor laundry, stainless steel appliances, and electric fire place. Schools is Northwest High School. Don't miss the opportunity to make this stunning home yours!
Open House:
Saturday, 4/27 10:00-6:00PM
- Type:
- Single Family
- Sq.Ft.:
- 1,410
- Status:
- Active
- Beds:
- 3
- Lot size:
- 0.13 Acres
- Year built:
- 2023
- Baths:
- 3.00
- MLS#:
- 691730
ADDITIONAL INFORMATION
MODEL HOME - NOT FOR SALE D.R. D.R. Horton, America's Builder, presents the Olsen Twin Home in our new Mallard Prairie community conveniently located just around the corner from Radiant Elementary School and Acadia Park! The Olsen Twin Home includes 3 bedrooms, 3 bathrooms and a 2-Car Garage. The Olsen also features a Finished Basement providing nearly 2,200 square feet of Total Living Space! The main living area offers an open floorplan with solid surface flooring throughout. The Kitchen has a convenient Pantry, large Island (perfect for entertaining!) and beautiful Quartz Countertops. The Primary bedroom features a large Walk-In Closet and ensuite bathroom with a dual vanity sink. The Second Bedroom and additional full Bathroom on the main level is located at the front of the home providing privacy perfect for both guests and family members. Heading to the lower level you’ll find an additional Living Space and Third Bedroom along with a full bathroom and a large storage room! All D.R. Horton Iowa homes include our America’s Smart Home™ Technology and DEAKO® decorative plug-n-play light switches with smart switch capability. Photos may be similar but not necessarily of subject property, including interior and exterior colors, finishes and appliances. Special financing is available through Builder’s preferred lender offering exceptionally low 30-year fixed FHA/VA and Conventional Rates. See Builder representative for details on how to save THOUSANDS of dollars!
$364,900
5215 69th Street Urbandale, IA 50322
- Type:
- Single Family
- Sq.Ft.:
- 1,845
- Status:
- Active
- Beds:
- 4
- Lot size:
- 0.29 Acres
- Year built:
- 1995
- Baths:
- 4.00
- MLS#:
- 691619
ADDITIONAL INFORMATION
Nestled on over a quarter-acre, this Urbandale gem boasts four bedrooms, three and a half baths, and a picturesque setting with a tranquil creek. The city maintains the creek that was retiled recently for added peace of mind. The home is near Timber Ridge Elementary, part of the Johnston School District. A playground, and a meticulously cared-for bike trail are just steps away from the property. The primary bedroom features a vaulted ceiling, a barn door, a spacious walk-in closet, and an updated ensuite bathroom. Entertain effortlessly in the finished basement family room featuring a wet bar, extra bedroom, bathroom, and walk-out door to the patio. Main floor laundry adds convenience. The tree-lined backyard has a playhouse, swing set, and a large deck for outdoor gatherings. The appliances, riding lawn mower, playset, and playhouse are all included in the sale. Conveniently located near local shopping and the interstate, this property is an urban oasis that should not be missed. The high-impact roof was replaced in 2021. The seller is offering a $5,000.00 allowance for updates, making it easy for the new owner to personalize. Don't let this opportunity slip away – make it yours today! Details are from public records and the owners.
$427,990
4730 172nd Way Urbandale, IA 50323
- Type:
- Single Family
- Sq.Ft.:
- 1,659
- Status:
- Active
- Beds:
- 4
- Lot size:
- 0.22 Acres
- Year built:
- 2024
- Baths:
- 4.00
- MLS#:
- 691550
ADDITIONAL INFORMATION
D.R. Horton, America's Builder, presents the Reagan in our new Mallard Prairie community conveniently located just around the corner from Radiant Elementary School and Acadia Park! The Reagan comes with 4 Bedrooms & 3.5 Bathrooms. The Reagan includes a Finished Basement providing nearly 2500 sqft of total living space! Upon entering the home, you’ll be greeted with 9 ft Ceilings and a spacious Great Room with a cozy fireplace. The Kitchen includes quartz countertops with tile backsplash & a large Island overlooking the Dining and living areas. The Primary Bedroom includes an Ensuite Bathroom with a tiled shower and large connecting Walk-in Closet. The two additional Bedrooms and dual vanity bathroom are located on the opposite side of the home providing privacy and comfort. Heading to the Finished Lower Level, you’ll find an additional large living area as well as the Fourth Bedroom, full Bathroom, and tons of storage space! All D.R. Horton Iowa homes include our America’s Smart Home™ Technology as well as DEAKO® decorative plug-n-play light switches. This home is currently under construction. Photos may be similar but not necessarily of subject property, including interior and exterior colors, finishes and appliances. Special financing is available through Builder’s preferred lender offering exceptionally low 30-year fixed FHA/VA and Conventional Rates. See Builder representative for details on how to save THOUSANDS of dollars!
$420,990
4725 172nd Way Urbandale, IA 50323
- Type:
- Single Family
- Sq.Ft.:
- 2,356
- Status:
- Active
- Beds:
- 4
- Lot size:
- 0.22 Acres
- Year built:
- 2023
- Baths:
- 3.00
- MLS#:
- 691548
ADDITIONAL INFORMATION
D.R. Horton, America’s Builder, presents the Holland. This two-story, open concept home provides 4 large Bedrooms and 2.5 Bathrooms. Upon entering the home you’ll find a spacious open Study perfect for an office space. As you make your way through the Foyer, you’ll find a large Great Room featuring a cozy fireplace. The Gourmet Kitchen with included Quartz Countertops is perfect for entertaining with its Oversized Island overlooking the Dining and living areas. Heading up to the second level, you’ll find an Oversized Primary Bedroom featuring a luxurious ensuite bathroom and large Walk-in Closet. The additional 3 Bedrooms, full Bathroom, and Laundry Room round out the rest of the upper level. All D.R. Horton Iowa homes include our America’s Smart Home™ Technology and comes with an industry-leading suite of smart home products. Video doorbell, garage door control, lighting, door lock, thermostat, and voice - all controlled through one convenient app! Also included are DEAKO® decorative plug-n-play light switches with smart switch capability. This home is currently under construction. Photos may be similar but not necessarily of subject property, including interior and exterior colors, finishes and appliances.
$409,990
4731 172nd Way Urbandale, IA 50323
- Type:
- Single Family
- Sq.Ft.:
- 2,053
- Status:
- Active
- Beds:
- 4
- Lot size:
- 0.22 Acres
- Year built:
- 2023
- Baths:
- 3.00
- MLS#:
- 691547
ADDITIONAL INFORMATION
D.R. Horton, America’s Builder, presents the Bellhaven in our new Mallard Prairie community conveniently located just around the corner from Radiant Elementary School and Acadia Park! The Bellhaven is a beautiful, open concept 2-story home that includes 4 Large Bedrooms & 2.5 Bathrooms and a WALKOUT BASEMENT. Upon entering the home you’ll find a spacious Study perfect for an office space. As you make your way through the Foyer, you’ll find 9ft ceilings and a spacious Great Room complete with a fireplace. The Kitchen with included Quartz countertops and tile backsplash is perfect for entertaining with its Oversized Island overlooking the Dining and Living areas. Heading up to the second level, you’ll find the oversized Primary Bedroom featuring an ensuite bathroom with tiled shower and TWO large walk-in closets. The additional 3 Bedrooms, full Bathroom, and Laundry Room round out the rest of the upper level! All D.R. Horton Iowa homes include our America’s Smart Home™ Technology as well as DEAKO® decorative plug-n-play light switches. This home is currently under construction. Photos may be similar but not necessarily of subject property, including interior and exterior colors, finishes and appliances. Special financing is available through Builder’s preferred lender offering exceptionally low 30-year fixed FHA/VA and Conventional Rates. See Builder representative for details on how to save THOUSANDS of dollars!
- Type:
- Single Family
- Sq.Ft.:
- 2,302
- Status:
- Active
- Beds:
- 4
- Lot size:
- 0.21 Acres
- Year built:
- 1991
- Baths:
- 3.00
- MLS#:
- 691288
ADDITIONAL INFORMATION
Your new home awaits! This beautiful Urbandale home located in the Johnston School District features a stunning loft that is sure to elevate its charm. Spanning just over 2,300 sqft of finished space this 1.5 story residence is move-in ready and has convenient shopping nearby, primary suite on the main level, tall vaulted ceilings in the Livingroom with a stunning fireplace and mantle, plenty of natural light, granite countertops in the kitchen with matching appliances. You will also find a second sitting room/office, dedicated dining, and main floor laundry. Significant updates have been made to enhance the property's value and comfort. A new 4 ft black chain link fence was installed in the backyard. newer landscaping was added around the entire house, updated windows with custom blinds, a well-maintained HVAC and radon mitigation in the lower level which features an egress window waiting for you to transform into your dream space. Bedrooms and closets in this home are all large and spacious, enjoy your coffee or relax with a refreshing drink on your back deck and Make your Move to Urbandale Iowa Today!
$275,000
4516 62nd Street Urbandale, IA 50322
- Type:
- Single Family
- Sq.Ft.:
- 1,182
- Status:
- Active
- Beds:
- 3
- Lot size:
- 0.27 Acres
- Year built:
- 1972
- Baths:
- 2.00
- MLS#:
- 691450
ADDITIONAL INFORMATION
Updated and affordable Urbandale home. Improvements include a new roof ('22), HVAC ('17), SS appliances, lVP flooring, maintenance-free steel siding, and vinyl replacement windows. Master offers separate his/her closets. Family room with fireplace down (including daylight windows). Convenient bath per floor/level. Oversized garage (23'x19'3") with a faucet and an exterior service door. Sliders to a 17'x10' deck. Bigger yard (.267 acres) in an established and mature neighborhood. Close to schools, shopping, interstate access, trails, etc. All appliances stay (including the refrigerator, washer, and dryer). Assessed for $293,300. Call now for an appointment (or risk missing out!).
$510,000
4526 95th Street Urbandale, IA 50322
- Type:
- Single Family
- Sq.Ft.:
- 2,810
- Status:
- Active
- Beds:
- 4
- Lot size:
- 0.24 Acres
- Year built:
- 1987
- Baths:
- 3.00
- MLS#:
- 691438
ADDITIONAL INFORMATION
In a welcoming Urbandale neighborhood, discover a luxurious home promising comfort and elegance. With nearly 3600 sq ft of living space, indulge in a lifestyle of convenience. As you enter, explore four spacious bedrooms, including a primary suite sanctuary with vaulted ceilings and a luxurious bubble tub. Immerse yourself in the finer details, from heated tile floors to exquisite wainscoting, showcasing impeccable craftsmanship. Entertain in the inviting updated kitchen or relax by the fireplace in the spacious family room, where warmth and sophistication abound. Upstairs, find oversized bedrooms for tranquility, and downstairs, envision endless possibilities in the finished lower level. Outside, the fenced backyard and 4-season room offer a serene retreat. With convenient access to shopping, dining, and highways, embrace suburban living at its finest. This isn't just a home—it's an experience meticulously crafted for comfort and luxury. Welcome to Urbandale living.
- Type:
- Single Family
- Sq.Ft.:
- 2,253
- Status:
- Active
- Beds:
- 4
- Lot size:
- 0.3 Acres
- Year built:
- 2024
- Baths:
- 3.00
- MLS#:
- 691416
ADDITIONAL INFORMATION
Stunning Dawson floorplan featuring 4 bedrooms and 3.5 baths. Spacious layout spanning 2,253sqft on the main level and an additional 1,361sqft of finished space on the lower level, this home offers room for both relaxation and entertainment. The living room blends seamlessly into the kitchen with a 7? island and large hidden pantry. The covered deck provides the ideal space for enjoying fresh air and beautiful views of the pond right behind the home. Your owners’ suite features a retreat style ensuite bathroom with split vanities and custom tile shower. Venture into the walkout lower level that boasts a fourth bedroom, large living room area and golf simulator/theater room, offering endless possibilities for recreation and leisure. Other Features: hidden walk-in pantry; built-ins surrounding fireplace; custom tile shower in primary bathroom; den with French doors; covered deck with patio below; golf simulator/theater room.

This information is provided exclusively for consumers’ personal, non-commercial use, and may not be used for any purpose other than to identify prospective properties consumers may be interested in purchasing. This is deemed reliable but is not guaranteed accurate by the MLS. Copyright 2024 Des Moines Area Association of Realtors. All rights reserved.
Information is provided exclusively for consumers personal, non - commerical use and may not be used for any purpose other than to identify prospective properties consumers may be interested in purchasing. Copyright 2024 , Iowa City Association of REALTORS
Urbandale Real Estate
The median home value in Urbandale, IA is $354,900. This is higher than the county median home value of $187,000. The national median home value is $219,700. The average price of homes sold in Urbandale, IA is $354,900. Approximately 76.45% of Urbandale homes are owned, compared to 19.92% rented, while 3.63% are vacant. Urbandale real estate listings include condos, townhomes, and single family homes for sale. Commercial properties are also available. If you see a property you’re interested in, contact a Urbandale real estate agent to arrange a tour today!
Urbandale, Iowa has a population of 42,222. Urbandale is more family-centric than the surrounding county with 41.28% of the households containing married families with children. The county average for households married with children is 34.82%.
The median household income in Urbandale, Iowa is $85,432. The median household income for the surrounding county is $63,530 compared to the national median of $57,652. The median age of people living in Urbandale is 38.5 years.
Urbandale Weather
The average high temperature in July is 85 degrees, with an average low temperature in January of 12.2 degrees. The average rainfall is approximately 35.9 inches per year, with 39.3 inches of snow per year.
