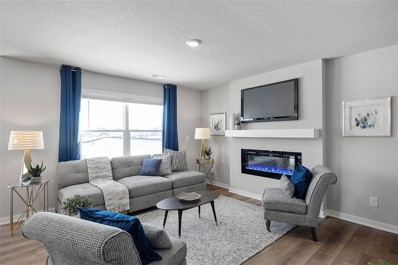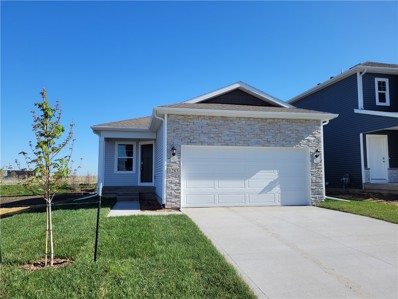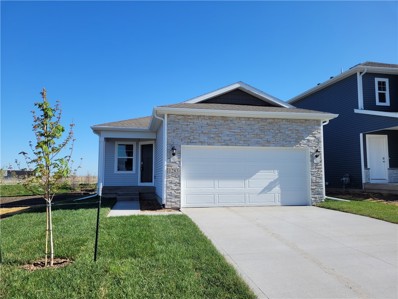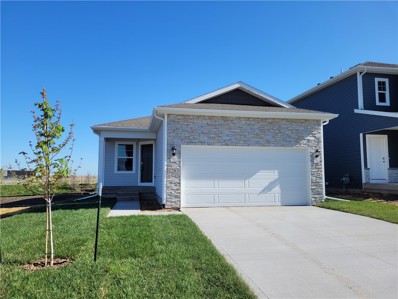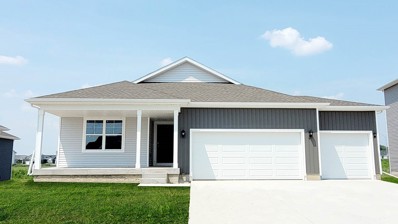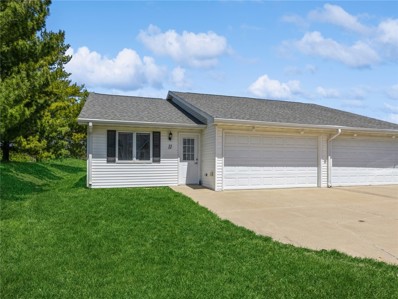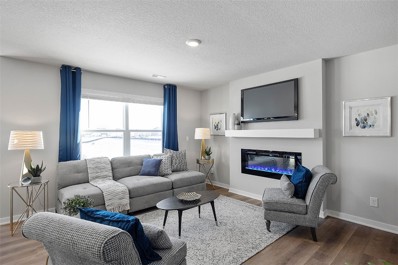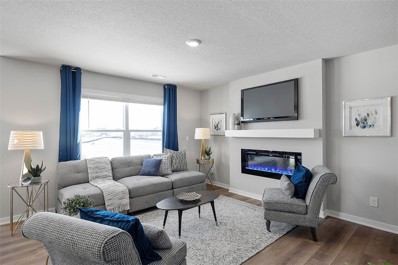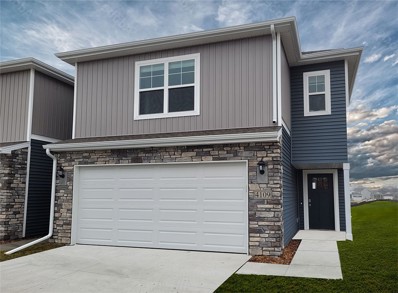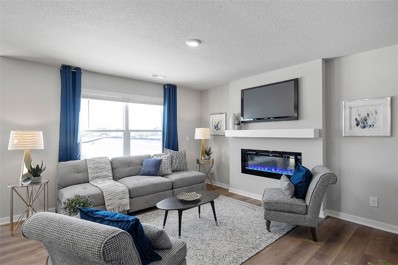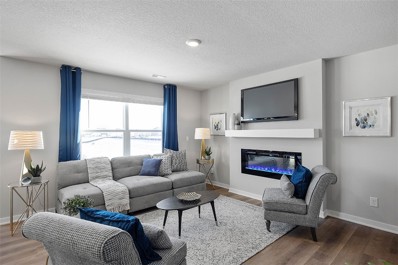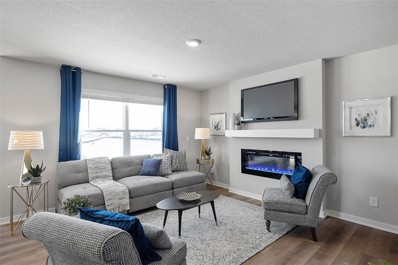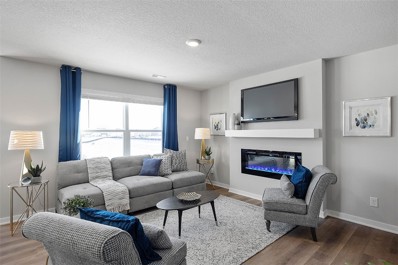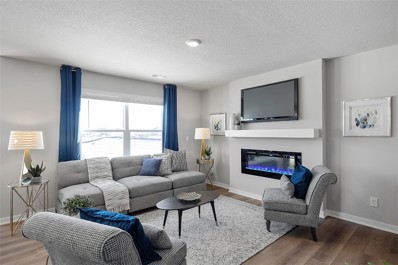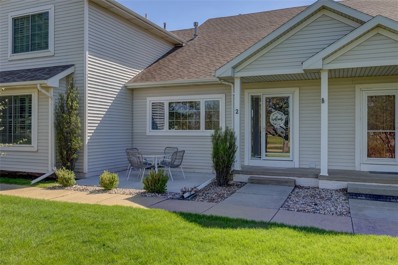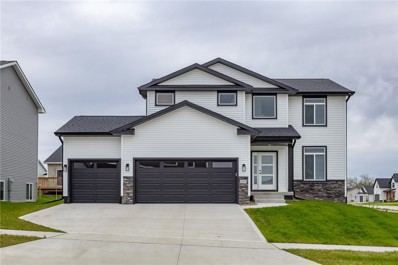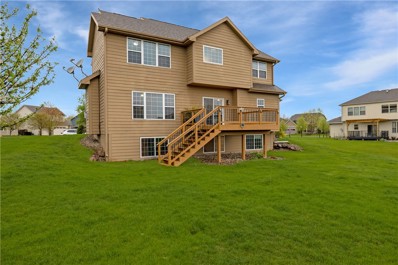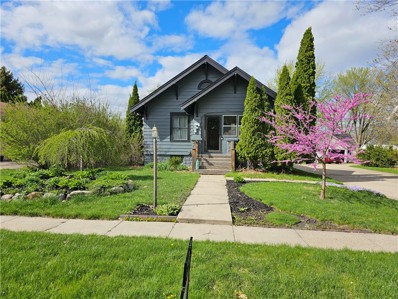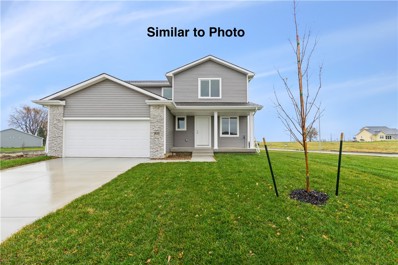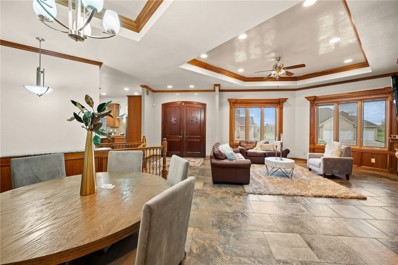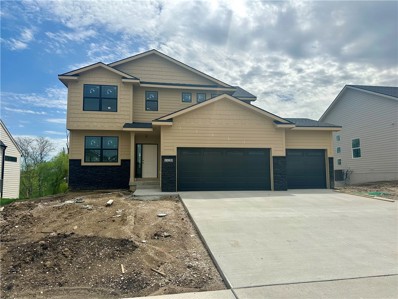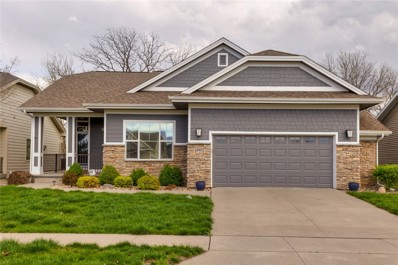Waukee IA Homes for Sale
$274,990
3586 Jasmine Lane Waukee, IA 50263
- Type:
- Condo
- Sq.Ft.:
- 1,511
- Status:
- NEW LISTING
- Beds:
- 3
- Lot size:
- 0.05 Acres
- Year built:
- 2024
- Baths:
- 3.00
- MLS#:
- 693926
ADDITIONAL INFORMATION
D.R. Horton, America’s Builder, presents the Sydney Townhome Located in Waukee within our Painted Woods West community. This neighborhood offers easy access to I-80 and is minutes away from Waukee Schools! ALL APPLIANCES AND WINDOW BLINDS INCLUDED! This Two-Story Townhome boasts 3 Bedrooms, 2.5 Bathrooms, and a 2-Car Garage in a spacious open floorplan. As you enter the home, you’ll be greeted with a beautiful Great Room featuring a cozy fireplace. The Gourmet Kitchen offers an Oversized Pantry and a Large Island, perfect for entertaining! On the second level, you’ll find the Primary Bedroom with an ensuite Bathroom featuring a dual vanity sink as well as a spacious Walk-In Closet. You’ll also find Two additional Large Bedrooms, full Bathroom, and Laundry Room! All D.R. Horton Iowa homes include our America’s Smart Home™ Technology and DEAKO® decorative plug-n-play light switches with smart switch capability. This home is currently under construction. Photos may be similar but not necessarily of subject property, including interior and exterior colors, finishes and appliances. Special financing is available through Builder’s preferred lender offering exceptionally low 30-year fixed FHA/VA and Conventional Rates. See Builder representative for details on how to save THOUSANDS of dollars!
- Type:
- Single Family
- Sq.Ft.:
- 1,410
- Status:
- NEW LISTING
- Beds:
- 4
- Lot size:
- 0.14 Acres
- Year built:
- 2024
- Baths:
- 3.00
- MLS#:
- 693925
ADDITIONAL INFORMATION
D.R. Horton, America's Builder, presents the Olsen in our Stratford Crossing Community conveniently located in Waukee - one of Des Moines' HOTTEST markets! This beautiful neighborhood is just minutes away from Waukee schools, shops, restaurants, and more. The Olsen includes 4 bedrooms, 3 bathrooms, and a Finished Basement providing nearly 2200 sqft of Total Living Space! In the main living area, you'll find an open Great Room with a cozy fireplace. The Kitchen includes a Pantry, large Island (perfect for entertaining!) & beautiful Quartz Countertops. The Primary bedroom features a large Walk-In Closet and ensuite bathroom with a dual vanity sink. The Second Bedroom and additional full Bathroom on the main level is located at the front of the home providing privacy perfect for both guests and family members. Heading to the lower level you’ll find an additional Living Space along with the Third & Fourth Bedrooms and 3rd bathroom. All D.R. Horton Iowa homes include our America’s Smart Home™ Technology and DEAKO® decorative plug-n-play light switches with smart switch capability. This home is currently under construction. Photos may be similar but not necessarily of subject property, including interior and exterior colors, finishes and appliances. Special financing is available through Builder’s preferred lender offering exceptionally low 30-year fixed FHA/VA and Conventional Rates. See Builder representative for details on how to save THOUSANDS of dollars!
- Type:
- Single Family
- Sq.Ft.:
- 1,410
- Status:
- NEW LISTING
- Beds:
- 4
- Lot size:
- 0.14 Acres
- Year built:
- 2024
- Baths:
- 3.00
- MLS#:
- 693924
ADDITIONAL INFORMATION
D.R. Horton, America's Builder, presents the Olsen in our Stratford Crossing Community conveniently located in Waukee - one of Des Moines' HOTTEST markets! This beautiful neighborhood is just minutes away from Waukee schools, shops, restaurants, and more. The Olsen includes 4 bedrooms, 3 bathrooms, and a Finished Basement providing nearly 2200 sqft of Total Living Space! In the main living area, you'll find an open Great Room with a cozy fireplace. The Kitchen includes a Pantry, large Island (perfect for entertaining!) & beautiful Quartz Countertops. The Primary bedroom features a large Walk-In Closet and ensuite bathroom with a dual vanity sink. The Second Bedroom and additional full Bathroom on the main level is located at the front of the home providing privacy perfect for both guests and family members. Heading to the lower level you’ll find an additional Living Space along with the Third & Fourth Bedrooms and 3rd bathroom. All D.R. Horton Iowa homes include our America’s Smart Home™ Technology and DEAKO® decorative plug-n-play light switches with smart switch capability. This home is currently under construction. Photos may be similar but not necessarily of subject property, including interior and exterior colors, finishes and appliances. Special financing is available through Builder’s preferred lender offering exceptionally low 30-year fixed FHA/VA and Conventional Rates. See Builder representative for details on how to save THOUSANDS of dollars!
- Type:
- Single Family
- Sq.Ft.:
- 1,410
- Status:
- NEW LISTING
- Beds:
- 4
- Lot size:
- 0.12 Acres
- Year built:
- 2024
- Baths:
- 3.00
- MLS#:
- 693922
ADDITIONAL INFORMATION
D.R. Horton, America's Builder, presents the Olsen in our Stratford Crossing Community conveniently located in Waukee - one of Des Moines' HOTTEST markets! This beautiful neighborhood is just minutes away from Waukee schools, shops, restaurants, and more. The Olsen includes 4 bedrooms, 3 bathrooms, and a Finished Basement providing nearly 2200 sqft of Total Living Space! In the main living area, you'll find an open Great Room with a cozy fireplace. The Kitchen includes a Pantry, large Island (perfect for entertaining!) & beautiful Quartz Countertops. The Primary bedroom features a large Walk-In Closet and ensuite bathroom with a dual vanity sink. The Second Bedroom and additional full Bathroom on the main level is located at the front of the home providing privacy perfect for both guests and family members. Heading to the lower level you’ll find an additional Living Space along with the Third & Fourth Bedrooms and 3rd bathroom. All D.R. Horton Iowa homes include our America’s Smart Home™ Technology and DEAKO® decorative plug-n-play light switches with smart switch capability. This home is currently under construction. Photos may be similar but not necessarily of subject property, including interior and exterior colors, finishes and appliances. Special financing is available through Builder’s preferred lender offering exceptionally low 30-year fixed FHA/VA and Conventional Rates. See Builder representative for details on how to save THOUSANDS of dollars!
- Type:
- Single Family
- Sq.Ft.:
- 1,498
- Status:
- NEW LISTING
- Beds:
- 4
- Lot size:
- 0.19 Acres
- Year built:
- 2024
- Baths:
- 3.00
- MLS#:
- 693918
ADDITIONAL INFORMATION
D.R. Horton, America’s Builder, presents the Hamilton located in our Autumn Valley community in Waukee - one of DSM's hottest markets! This beautiful, new neighborhood is minutes away from schools, shops, restaurants and more. The Hamilton Ranch home includes 4 Bedrooms & 3 Bathrooms and offers a Finished DAYLIGHT Basement providing nearly 2200 sqft of total living space! In the Main Living Area, you’ll find an open Great Room featuring a cozy fireplace. The Kitchen includes a Walk-In Pantry, Quartz Countertops and a Large Island overlooking the Dining and Great Room. The Primary Bedroom offers a Walk-In Closet, as well as an ensuite bathroom with dual vanity sink and walk-in shower. Two additional Large Bedrooms and the second full bathroom are split from the Primary Bedroom at the opposite side of the home. In the Finished Lower Level, you’ll find an additional Oversized living space along with the Fourth Bed, full bath, and tons of storage space! All D.R. Horton Iowa homes include our America’s Smart Home™ Technology as well as DEAKO® decorative plug-n-play light switches. This home is currently under construction. Photos may be similar but not necessarily of subject property, including interior and exterior colors, finishes and appliances. Special financing is available through Builder’s preferred lender offering exceptionally low 30-year fixed FHA/VA and Conventional Rates. See Builder representative for details on how to save THOUSANDS of dollars!
$195,000
11 NE Sunrise Drive Waukee, IA 50263
- Type:
- Single Family
- Sq.Ft.:
- 1,028
- Status:
- NEW LISTING
- Beds:
- 3
- Lot size:
- 0.08 Acres
- Year built:
- 1997
- Baths:
- 1.00
- MLS#:
- 693910
ADDITIONAL INFORMATION
Exceptional Value!! This Ranch Bi-Attached Home includes 3 bedrooms, 1 bathroom and 2 Car Garage. Fantastic location close to the Waukee YMCA, churches, shopping and restaurants. The interior was recently painted. New stainless steel kitchen appliances. Nice flooring throughout the home. Waukee School District.
- Type:
- Single Family
- Sq.Ft.:
- 2,494
- Status:
- NEW LISTING
- Beds:
- 5
- Lot size:
- 0.24 Acres
- Year built:
- 2001
- Baths:
- 3.00
- MLS#:
- 693788
ADDITIONAL INFORMATION
Nestled in a tranquil neighborhood just walking distanct to renowed schools and dinning, this immaculate 2 story haven offers the perfect blend of comfort and elegance. With 5 bedrooms and 3 baths, the home has more than enough size for most families. The main level boasts a formal living room, dining room, a kitchen with eating area and a large family room with fireplace. Right off the main level is the deck facing the extensively landscaped yard creating a private retreat. The expansive main suite features a luxuriously en suite with soacker tub and seperate shower while down the hall you will find 4 more bedrooms, and another large bath. Downstairs, the finished basement welcomes with a generous family room, game area or work out area, ensuring a home designed for both relaxation and entertainment. This home is walking distance to restaurants and schools making it ideal for suburban living.
$264,990
3616 Jasmine Lane Waukee, IA 50263
- Type:
- Condo
- Sq.Ft.:
- 1,511
- Status:
- NEW LISTING
- Beds:
- 3
- Lot size:
- 0.04 Acres
- Year built:
- 2024
- Baths:
- 3.00
- MLS#:
- 693943
ADDITIONAL INFORMATION
D.R. Horton, America’s Builder, presents the Sydney Townhome Located in Waukee within our Painted Woods West community. This neighborhood offers easy access to I-80 and is minutes away from Waukee Schools! ALL APPLIANCES AND WINDOW BLINDS INCLUDED! This Two-Story Townhome boasts 3 Bedrooms, 2.5 Bathrooms, and a 2-Car Garage in a spacious open floorplan. As you enter the home, you’ll be greeted with a beautiful Great Room featuring a cozy fireplace. The Gourmet Kitchen offers an Oversized Pantry and a Large Island, perfect for entertaining! On the second level, you’ll find the Primary Bedroom with an ensuite Bathroom featuring a dual vanity sink as well as a spacious Walk-In Closet. You’ll also find Two additional Large Bedrooms, full Bathroom, and Laundry Room! All D.R. Horton Iowa homes include our America’s Smart Home™ Technology and DEAKO® decorative plug-n-play light switches with smart switch capability. This home is currently under construction. Photos may be similar but not necessarily of subject property, including interior and exterior colors, finishes and appliances. Special financing is available through Builder’s preferred lender offering exceptionally low 30-year fixed FHA/VA and Conventional Rates. See Builder representative for details on how to save THOUSANDS of dollars!
$264,990
3596 Jasmine Lane Waukee, IA 50263
- Type:
- Condo
- Sq.Ft.:
- 1,511
- Status:
- NEW LISTING
- Beds:
- 3
- Lot size:
- 0.04 Acres
- Year built:
- 2024
- Baths:
- 3.00
- MLS#:
- 693938
ADDITIONAL INFORMATION
D.R. Horton, America’s Builder, presents the Sydney Townhome Located in Waukee within our Painted Woods West community. This neighborhood offers easy access to I-80 and is minutes away from Waukee Schools! ALL APPLIANCES AND WINDOW BLINDS INCLUDED! This Two-Story Townhome boasts 3 Bedrooms, 2.5 Bathrooms, and a 2-Car Garage in a spacious open floorplan. As you enter the home, you’ll be greeted with a beautiful Great Room featuring a cozy fireplace. The Gourmet Kitchen offers an Oversized Pantry and a Large Island, perfect for entertaining! On the second level, you’ll find the Primary Bedroom with an ensuite Bathroom featuring a dual vanity sink as well as a spacious Walk-In Closet. You’ll also find Two additional Large Bedrooms, full Bathroom, and Laundry Room! All D.R. Horton Iowa homes include our America’s Smart Home™ Technology and DEAKO® decorative plug-n-play light switches with smart switch capability. This home is currently under construction. Photos may be similar but not necessarily of subject property, including interior and exterior colors, finishes and appliances. Special financing is available through Builder’s preferred lender offering exceptionally low 30-year fixed FHA/VA and Conventional Rates. See Builder representative for details on how to save THOUSANDS of dollars!
$264,990
3592 Jasmine Lane Waukee, IA 50263
- Type:
- Condo
- Sq.Ft.:
- 1,511
- Status:
- NEW LISTING
- Beds:
- 3
- Lot size:
- 0.04 Acres
- Year built:
- 2024
- Baths:
- 3.00
- MLS#:
- 693935
ADDITIONAL INFORMATION
D.R. Horton, America’s Builder, presents the Sydney Townhome Located in Waukee within our Painted Woods West community. This neighborhood offers easy access to I-80 and is minutes away from Waukee Schools! ALL APPLIANCES AND WINDOW BLINDS INCLUDED! This Two-Story Townhome boasts 3 Bedrooms, 2.5 Bathrooms, and a 2-Car Garage in a spacious open floorplan. As you enter the home, you’ll be greeted with a beautiful Great Room featuring a cozy fireplace. The Gourmet Kitchen offers an Oversized Pantry and a Large Island, perfect for entertaining! On the second level, you’ll find the Primary Bedroom with an ensuite Bathroom featuring a dual vanity sink as well as a spacious Walk-In Closet. You’ll also find Two additional Large Bedrooms, full Bathroom, and Laundry Room! All D.R. Horton Iowa homes include our America’s Smart Home™ Technology and DEAKO® decorative plug-n-play light switches with smart switch capability. This home is currently under construction. Photos may be similar but not necessarily of subject property, including interior and exterior colors, finishes and appliances. Special financing is available through Builder’s preferred lender offering exceptionally low 30-year fixed FHA/VA and Conventional Rates. See Builder representative for details on how to save THOUSANDS of dollars!
$264,990
3622 Jasmine Lane Waukee, IA 50263
- Type:
- Condo
- Sq.Ft.:
- 1,511
- Status:
- NEW LISTING
- Beds:
- 3
- Lot size:
- 0.04 Acres
- Year built:
- 2024
- Baths:
- 3.00
- MLS#:
- 693931
ADDITIONAL INFORMATION
D.R. Horton, America’s Builder, presents the Sydney townhome. ALL APPLIANCES AND WINDOW BLINDS INCLUDED!! This Two-Story Townhome boasts 3 Bedrooms, 2.5 Bathrooms, and a 2-Car Garage in a spacious open floorplan. As you enter the home, you’ll be greeted with a beautiful Great Room featuring a cozy fireplace. The Gourmet Kitchen offers an Oversized Pantry and a Large Island, perfect for entertaining! On the second level, you’ll find the Primary Bedroom with an ensuite Bathroom featuring a dual vanity sink as well as a spacious Walk-In Closet. You’ll also find Two additional Large Bedrooms, full Bathroom, and Laundry Room! All D.R. Horton Iowa homes include our America’s Smart Home™ Technology and comes with an industry-leading suite of smart home products. Video doorbell, garage door control, lighting, door lock, thermostat, and voice - all controlled through one convenient app! Also included are DEAKO® decorative plug-n-play light switches with smart switch capability. This home is currently under construction. Photos may be similar but not necessarily of subject property, including interior and exterior colors, finishes and appliances. Special financing is available through Builder’s preferred lender offering exceptionally low 30 year fixed FHA/VA and Conventional rates. See Builder representative for details and how to save thousands of dollars.
$274,990
3612 Jasmine Lane Waukee, IA 50263
- Type:
- Condo
- Sq.Ft.:
- 1,511
- Status:
- NEW LISTING
- Beds:
- 3
- Lot size:
- 0.05 Acres
- Year built:
- 2024
- Baths:
- 3.00
- MLS#:
- 693930
ADDITIONAL INFORMATION
D.R. Horton, America’s Builder, presents the Sydney Townhome Located in Waukee within our Painted Woods West community. This neighborhood offers easy access to I-80 and is minutes away from Waukee Schools! ALL APPLIANCES AND WINDOW BLINDS INCLUDED! This Two-Story Townhome boasts 3 Bedrooms, 2.5 Bathrooms, and a 2-Car Garage in a spacious open floorplan. As you enter the home, you’ll be greeted with a beautiful Great Room featuring a cozy fireplace. The Gourmet Kitchen offers an Oversized Pantry and a Large Island, perfect for entertaining! On the second level, you’ll find the Primary Bedroom with an ensuite Bathroom featuring a dual vanity sink as well as a spacious Walk-In Closet. You’ll also find Two additional Large Bedrooms, full Bathroom, and Laundry Room! All D.R. Horton Iowa homes include our America’s Smart Home™ Technology and DEAKO® decorative plug-n-play light switches with smart switch capability. This home is currently under construction. Photos may be similar but not necessarily of subject property, including interior and exterior colors, finishes and appliances. Special financing is available through Builder’s preferred lender offering exceptionally low 30-year fixed FHA/VA and Conventional Rates. See Builder representative for details on how to save THOUSANDS of dollars!
$274,990
3606 Jasmine Lane Waukee, IA 50263
- Type:
- Condo
- Sq.Ft.:
- 1,511
- Status:
- NEW LISTING
- Beds:
- 3
- Lot size:
- 0.05 Acres
- Year built:
- 2024
- Baths:
- 3.00
- MLS#:
- 693928
ADDITIONAL INFORMATION
D.R. Horton, America’s Builder, presents the Sydney Townhome Located in Waukee within our Painted Woods West community. This neighborhood offers easy access to I-80 and is minutes away from Waukee Schools! ALL APPLIANCES AND WINDOW BLINDS INCLUDED! This Two-Story Townhome boasts 3 Bedrooms, 2.5 Bathrooms, and a 2-Car Garage in a spacious open floorplan. As you enter the home, you’ll be greeted with a beautiful Great Room featuring a cozy fireplace. The Gourmet Kitchen offers an Oversized Pantry and a Large Island, perfect for entertaining! On the second level, you’ll find the Primary Bedroom with an ensuite Bathroom featuring a dual vanity sink as well as a spacious Walk-In Closet. You’ll also find Two additional Large Bedrooms, full Bathroom, and Laundry Room! All D.R. Horton Iowa homes include our America’s Smart Home™ Technology and DEAKO® decorative plug-n-play light switches with smart switch capability. This home is currently under construction. Photos may be similar but not necessarily of subject property, including interior and exterior colors, finishes and appliances. Special financing is available through Builder’s preferred lender offering exceptionally low 30-year fixed FHA/VA and Conventional Rates. See Builder representative for details on how to save THOUSANDS of dollars!
- Type:
- Single Family
- Sq.Ft.:
- 1,498
- Status:
- NEW LISTING
- Beds:
- 4
- Lot size:
- 0.2 Acres
- Year built:
- 2024
- Baths:
- 3.00
- MLS#:
- 693919
ADDITIONAL INFORMATION
D.R. Horton, America’s Builder, presents the Hamilton located in our Autumn Valley community in Waukee - one of DSM's hottest markets! This beautiful, new neighborhood is minutes away from schools, shops, restaurants and more. The Hamilton Ranch home includes 4 Bedrooms & 3 Bathrooms and offers a Finished Basement providing nearly 2200 sqft of total living space! In the Main Living Area, you’ll find an open Great Room featuring a cozy fireplace. The Kitchen includes a Walk-In Pantry, Quartz Countertops and a Large Island overlooking the Dining and Great Room. The Primary Bedroom offers a Walk-In Closet, as well as an ensuite bathroom with dual vanity sink and walk-in shower. Two additional Large Bedrooms and the second full bathroom are split from the Primary Bedroom at the opposite side of the home. In the Finished Lower Level, you’ll find an additional Oversized living space along with the Fourth Bed, full bath, and tons of storage space! All D.R. Horton Iowa homes include our America’s Smart Home™ Technology as well as DEAKO® decorative plug-n-play light switches. This home is currently under construction. Photos may be similar but not necessarily of subject property, including interior and exterior colors, finishes and appliances. Special financing is available through Builder’s preferred lender offering exceptionally low 30-year fixed FHA/VA and Conventional Rates. See Builder representative for details on how to save THOUSANDS of dollars!
$264,990
3626 Jasmine Lane Waukee, IA 50263
- Type:
- Condo
- Sq.Ft.:
- 1,511
- Status:
- NEW LISTING
- Beds:
- 3
- Lot size:
- 0.04 Acres
- Year built:
- 2024
- Baths:
- 3.00
- MLS#:
- 693950
ADDITIONAL INFORMATION
*MODEL HOME - NOT FOR SALE* D.R. Horton, America’s Builder, presents the Sydney Townhome Located in Waukee within our Painted Woods West community. This neighborhood offers easy access to I-80 and is minutes away from Waukee Schools! ALL APPLIANCES AND WINDOW BLINDS INCLUDED! This Two-Story Townhome boasts 3 Bedrooms, 2.5 Bathrooms, and a 2-Car Garage in a spacious open floorplan. As you enter the home, you’ll be greeted with a beautiful Great Room featuring a cozy fireplace. The Gourmet Kitchen offers an Oversized Pantry and a Large Island, perfect for entertaining! On the second level, you’ll find the Primary Bedroom with an ensuite Bathroom featuring a dual vanity sink as well as a spacious Walk-In Closet. You’ll also find Two additional Large Bedrooms, full Bathroom, and Laundry Room! All D.R. Horton Iowa homes include our America’s Smart Home™ Technology and DEAKO® decorative plug-n-play light switches with smart switch capability. This home is currently under construction. Photos may be similar but not necessarily of subject property, including interior and exterior colors, finishes and appliances. Special financing is available through Builder’s preferred lender offering exceptionally low 30-year fixed FHA/VA and Conventional Rates. See Builder representative for details on how to save THOUSANDS of dollars!
$274,990
3632 Jasmine Lane Waukee, IA 50263
- Type:
- Condo
- Sq.Ft.:
- 1,511
- Status:
- NEW LISTING
- Beds:
- 3
- Lot size:
- 0.05 Acres
- Year built:
- 2024
- Baths:
- 3.00
- MLS#:
- 693948
ADDITIONAL INFORMATION
*MODEL HOME - NOT FOR SALE* D.R. Horton, America’s Builder, presents the Sydney Townhome Located in Waukee within our Painted Woods West community. This neighborhood offers easy access to I-80 and is minutes away from Waukee Schools! ALL APPLIANCES AND WINDOW BLINDS INCLUDED! This Two-Story Townhome boasts 3 Bedrooms, 2.5 Bathrooms, and a 2-Car Garage in a spacious open floorplan. As you enter the home, you’ll be greeted with a beautiful Great Room featuring a cozy fireplace. The Gourmet Kitchen offers an Oversized Pantry and a Large Island, perfect for entertaining! On the second level, you’ll find the Primary Bedroom with an ensuite Bathroom featuring a dual vanity sink as well as a spacious Walk-In Closet. You’ll also find Two additional Large Bedrooms, full Bathroom, and Laundry Room! All D.R. Horton Iowa homes include our America’s Smart Home™ Technology and DEAKO® decorative plug-n-play light switches with smart switch capability. This home is currently under construction. Photos may be similar but not necessarily of subject property, including interior and exterior colors, finishes and appliances. Special financing is available through Builder’s preferred lender offering exceptionally low 30-year fixed FHA/VA and Conventional Rates. See Builder representative for details on how to save THOUSANDS of dollars!
$264,990
3602 Jasmine Lane Waukee, IA 50263
- Type:
- Condo
- Sq.Ft.:
- 1,511
- Status:
- NEW LISTING
- Beds:
- 3
- Lot size:
- 0.04 Acres
- Year built:
- 2024
- Baths:
- 3.00
- MLS#:
- 693941
ADDITIONAL INFORMATION
D.R. Horton, America’s Builder, presents the Sydney Townhome Located in Waukee within our Painted Woods West community. This neighborhood offers easy access to I-80 and is minutes away from Waukee Schools! ALL APPLIANCES AND WINDOW BLINDS INCLUDED! This Two-Story Townhome boasts 3 Bedrooms, 2.5 Bathrooms, and a 2-Car Garage in a spacious open floorplan. As you enter the home, you’ll be greeted with a beautiful Great Room featuring a cozy fireplace. The Gourmet Kitchen offers an Oversized Pantry and a Large Island, perfect for entertaining! On the second level, you’ll find the Primary Bedroom with an ensuite Bathroom featuring a dual vanity sink as well as a spacious Walk-In Closet. You’ll also find Two additional Large Bedrooms, full Bathroom, and Laundry Room! All D.R. Horton Iowa homes include our America’s Smart Home™ Technology and DEAKO® decorative plug-n-play light switches with smart switch capability. This home is currently under construction. Photos may be similar but not necessarily of subject property, including interior and exterior colors, finishes and appliances. Special financing is available through Builder’s preferred lender offering exceptionally low 30-year fixed FHA/VA and Conventional Rates. See Builder representative for details on how to save THOUSANDS of dollars!
- Type:
- Condo
- Sq.Ft.:
- 1,144
- Status:
- NEW LISTING
- Beds:
- 2
- Lot size:
- 0.03 Acres
- Year built:
- 1996
- Baths:
- 3.00
- MLS#:
- 693776
ADDITIONAL INFORMATION
Here you go approximately 1700 sq ft of finished living space with 3 bathrooms. The immaculately cared for home is ready to be your new home. This move in ready home is warm and inviting the minute you open the door. With the white oak floors through out the main floor and 2nd floor you will be amazed. Moving to the lower level you will not want to leave. The addition of a family room that is wired for surround sound and 3/4 bath added, smashing!! The front patio has been redone and made bigger for more enjoyment of the out doors. For the outside people the garage has had space finished with a porch feel. Anyway you look at it worth the drive to Waukee and check this one out!!
- Type:
- Single Family
- Sq.Ft.:
- 1,980
- Status:
- NEW LISTING
- Beds:
- 4
- Lot size:
- 0.2 Acres
- Year built:
- 2022
- Baths:
- 3.00
- MLS#:
- 693768
ADDITIONAL INFORMATION
Corner lot in Waukee's Hamilton Ridge!!! Within walking distance to Sugar Creek Elementary School. This gorgeous 2 story, 4 bedroom, 3 bath home offers 1,980 finished sq ft. Quartz counter tops through out and soft close cabinets through out! Kitchen is complete with pantry, center island, gas range, barstool seating and an eat in dining space. 9 foot ceilings on main floor with popular LVP and an electric fireplace in the living area. Enjoy the home office space on the main level as well! Carpet in the upper level bedrooms. Master bath has 2 vanities, quartz counter tops, and a tile shower to match the tile floor. Large laundry room has a sink and cabinets for storage. Lower level has 9 ft ceilings and is stubbed for a bath and ready to complete!!! Large corner lot and covered deck out back for your enjoyment! All information obtained from Seller and public records.
$499,000
835 SE Bell Court Waukee, IA 50263
- Type:
- Single Family
- Sq.Ft.:
- 2,346
- Status:
- NEW LISTING
- Beds:
- 5
- Lot size:
- 0.26 Acres
- Year built:
- 2008
- Baths:
- 4.00
- MLS#:
- 693659
ADDITIONAL INFORMATION
Come see why SE Bell is one of the absolute best streets in Waukee! This 5 bedroom, 4 bathroom two story home offers over 3200 square feet of finished living area, a private cul-de-sac lot, a fully finished lower, and all the appliances included in the sale making it a fantastic value in today's market. Features of the home include: Generous 3 stall garage with storage, gas fireplace, hardwood floors, large open kitchen with bar area, full wet bar in the lower level, surround sound on the main level and in the lower level theater room area (projector and speakers included in the sale), mudroom/drop zone off the garage, main level office, large walk-in pantry storage room, 2nd floor laundry room with storage, large owner's suite with vaulted ceilings and jet tub, large flat lot, and established landscaping. From this home you can easily walk to Eason Elementary, the Clive Greenbelt Trail is close, multiple city parks, and all the restaurant and amenities along University and Grand Prairie are within blocks. This home is very easy to show and flexible possession is available, please call an agent today for a private tour or more information.
$268,400
925 Maple Street Waukee, IA 50263
Open House:
Sunday, 4/28 1:00-4:00PM
- Type:
- Single Family
- Sq.Ft.:
- 1,252
- Status:
- NEW LISTING
- Beds:
- 2
- Lot size:
- 0.2 Acres
- Year built:
- 1920
- Baths:
- 2.00
- MLS#:
- 693715
ADDITIONAL INFORMATION
Charming Family Home in a Prime Location Welcome to a delightful family home nestled in the heart of Waukee within walking distance of the square. This charming property offers the perfect blend of comfort, convenience, and style. As you step inside, you're greeted by a warm and inviting atmosphere. The open-concept layout creates a seamless flow between the living room, dining area, and kitchen, making it ideal for both daily living and entertaining guests. The well-appointed kitchen boasts modern appliances, ample cabinet space, This home features two generously sized bedrooms. There is also a 4 season porch currently being used as the primary bedroom. Lower Level provides an other living space and a home office, offering versatility to suit your needs. Outside, the property offers a beautifully landscaped yard, providing a private oasis for outdoor enjoyment. Whether you're hosting summer barbecues, playing with the kids, or simply soaking up the sunshine, this backyard is sure to impress. The 3 car garage offers great storage as well as access from the alley. Located in a highly sought-after neighborhood, offering easy access to top-rated schools, parks, shopping, dining, and entertainment options. With its prime location and abundance of features, this home truly has it all. Don't miss your chance to make this wonderful property your own. Schedule a showing today and experience the best of Waukee living has to offer.
- Type:
- Single Family
- Sq.Ft.:
- 1,500
- Status:
- NEW LISTING
- Beds:
- 3
- Lot size:
- 0.14 Acres
- Year built:
- 2024
- Baths:
- 3.00
- MLS#:
- 693625
ADDITIONAL INFORMATION
Discover the charm of this inviting home! Embrace the warmth of the spacious covered front porch, perfect for those leisurely moments. This Greenland Homes Reagan two-story plan offers 1500 sq. ft. of well-designed living space, including a dedicated office ideal for remote work setups. The open main level, adorned with our stylish Millennial package, welcomes ample natural light and boasts an eat-in kitchen with quartz countertops, painted cabinets, backsplash, and stainless-steel appliances. Additional features include a convenient powder bath, drop zone, and an electric fireplace with a shiplap surround. Upstairs, the home features three generously sized bedrooms, two full baths, and a laundry area bathed in natural light. The primary bedroom boasts a walk-in closet, adding to the home's practicality and comfort. With a 2-car garage, cement board siding, and a 2-year builder warranty, this residence ensures peace of mind and convenience. Control your home's security with the touch of a button on your smartphone; front door lock, thermostat, front lights and garage door opener. Don't forget to ask about financing promotions with the preferred lender. Greenland Homes is also building in Adel, Altoona, Ankeny, Bondurant, Clive, Elkhart, Granger, Grimes, Madrid, Norwalk, Urbandale and Waukee. Find your dream home today!
- Type:
- Single Family
- Sq.Ft.:
- 1,973
- Status:
- NEW LISTING
- Beds:
- 5
- Lot size:
- 0.35 Acres
- Year built:
- 2014
- Baths:
- 5.00
- MLS#:
- 693562
ADDITIONAL INFORMATION
Executive ranch in a well-established location of Legacy Pointe in Waukee featuring 5 bedrooms & 4 baths! Tuscan styling w/outstanding features! This property boasts exquisite craftsmanship & attention to detail. The front, double arch doors are not only inviting, but distinctive to the style of home which is evident in the custom cabinetry w/ built-ins, crown molding, as well as cherry wood trim & solid core doors. Luxurious Upgrades: Enjoy the best finishes throughout, including matching granite countertops, hardwood & tile floors. Kitchen features upgraded cabinetry spacious island & walk in panty. The primary suite features an oversized custom granite shower, dual vanities, & a large walk-in closet. Spacious Living: With over 3250 finished square feet, this executive ranch offer plenty of space to spread out. The split bedroom floor plan provides privacy, while the finished basement adds extra living space w/a second family room featuring a wet bar, 2 additional bedrooms, & a full bath. Energy Efficiency: Built with energy efficiency in mind, these homes feature geothermal HVAC systems, extra insulation around the foundation, including lower-level subfloors, & stabilized cellulose insulation, making them 40% more efficient than standard homes. Enjoy year-round comfort in the four-season room. Oversized, extra deep three-car garage adds convenience & functionality for storage or large vehicle. Located close to major connectors to the metro, shopping, restaurants & more!
$512,990
1120 Harrington Way Waukee, IA 50263
- Type:
- Single Family
- Sq.Ft.:
- 2,123
- Status:
- NEW LISTING
- Beds:
- 4
- Lot size:
- 0.27 Acres
- Year built:
- 2024
- Baths:
- 3.00
- MLS#:
- 693555
ADDITIONAL INFORMATION
Dreaming of trees and a creek in your backyard?? This is it! Welcome to the Kingston plan by Jerry's Homes located in Hamilton Ridge. Enjoy your private, serene backyard from your covered deck! The Kingston plan offers a main level office with double glass doors, a switchback staircase featuring a huge picture window, a mudroom with lockers, a walk in pantry and so much more! The fireplace has floor to ceiling stone. All for bedrooms are upstairs. The master has a tray ceiling, a private bathroom featuring double sinks and a tiled, walk in shower plus a huge closet that walks through to the laundry room. The laundry room has cabinets and a sink. The other bedrooms are nicely sized and share a bathroom. Hamilton Ridge is just south of Waukee's new Sugar Creek Elementary School and only a few minutes to the interstate. Jerry's Homes has been building since 1957!
- Type:
- Single Family
- Sq.Ft.:
- 1,789
- Status:
- NEW LISTING
- Beds:
- 4
- Lot size:
- 0.18 Acres
- Year built:
- 2011
- Baths:
- 3.00
- MLS#:
- 693547
ADDITIONAL INFORMATION
This Waukee home offers four bedrooms, and three bathrooms. You'll love the spacious kitchen with gas range and new (2024) dishwasher, granite counters, stainless appliances and large pantry. Relax in the four-season room, or sit outside on the large deck overlooking the backyard. The heated primary bathroom floor and tile shower add a touch of luxury. The finished walkout basement includes two of the four bedrooms, both large enough for a king-size bed, a family room and two storage rooms, plus new HVAC (2023) and exterior paint (2023). One of the main floor bedroom's is currently used as a front office with built-in desk and file cabinet. It's a fantastic find in Glen Village! Dues $ 450/year include use of two community pools and clubhouse. All information obtained from Seller and public records.

This information is provided exclusively for consumers’ personal, non-commercial use, and may not be used for any purpose other than to identify prospective properties consumers may be interested in purchasing. This is deemed reliable but is not guaranteed accurate by the MLS. Copyright 2024 Des Moines Area Association of Realtors. All rights reserved.
Waukee Real Estate
The median home value in Waukee, IA is $368,990. This is higher than the county median home value of $228,200. The national median home value is $219,700. The average price of homes sold in Waukee, IA is $368,990. Approximately 75.13% of Waukee homes are owned, compared to 20.71% rented, while 4.15% are vacant. Waukee real estate listings include condos, townhomes, and single family homes for sale. Commercial properties are also available. If you see a property you’re interested in, contact a Waukee real estate agent to arrange a tour today!
Waukee, Iowa has a population of 17,980. Waukee is more family-centric than the surrounding county with 51.58% of the households containing married families with children. The county average for households married with children is 46.77%.
The median household income in Waukee, Iowa is $91,875. The median household income for the surrounding county is $82,719 compared to the national median of $57,652. The median age of people living in Waukee is 32.8 years.
Waukee Weather
The average high temperature in July is 85 degrees, with an average low temperature in January of 12.2 degrees. The average rainfall is approximately 35.9 inches per year, with 39.3 inches of snow per year.
