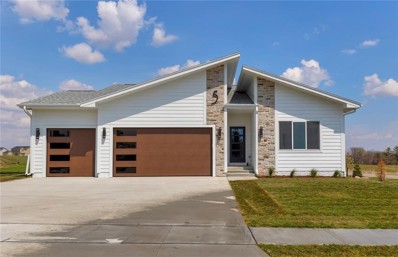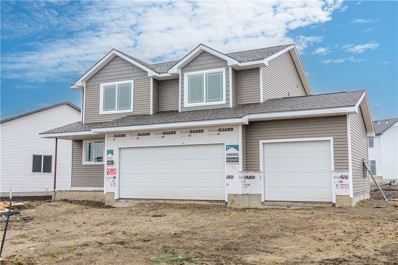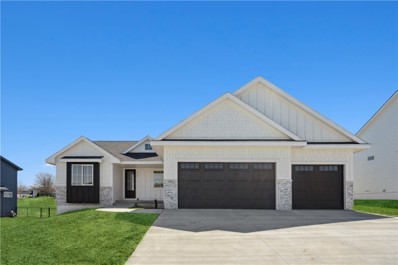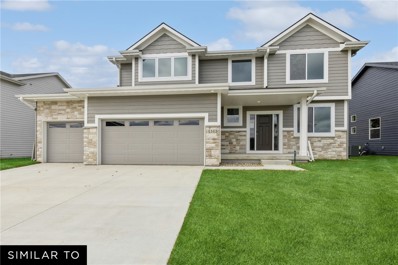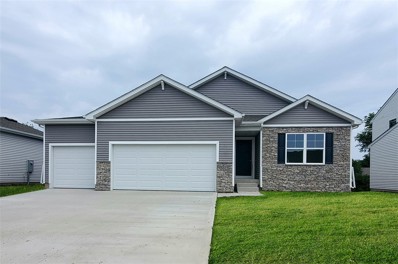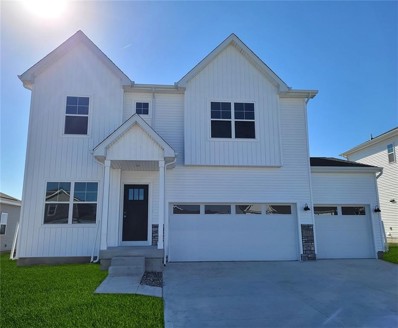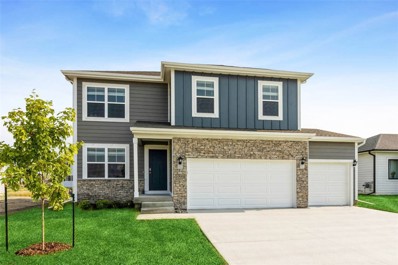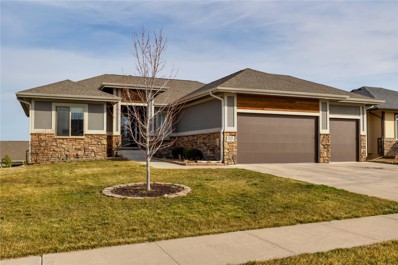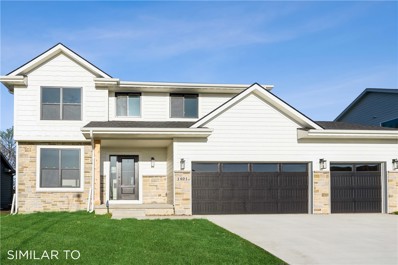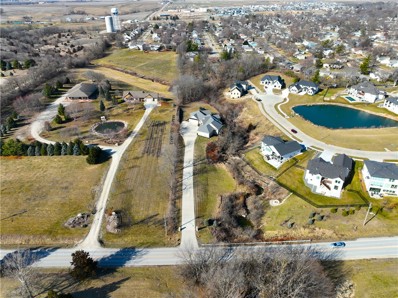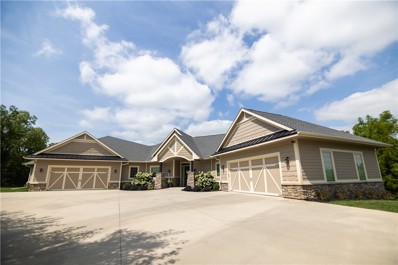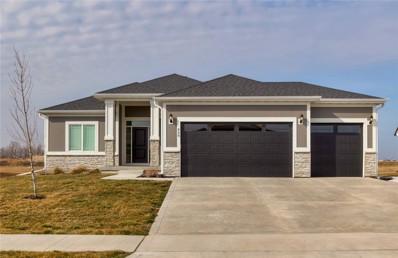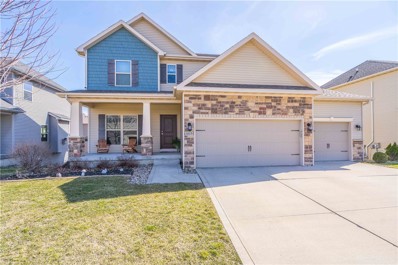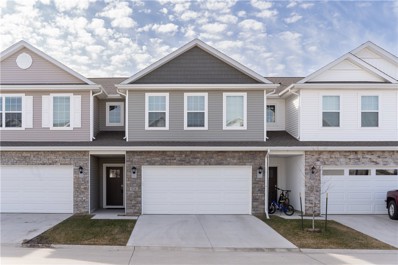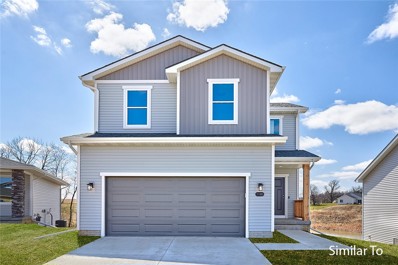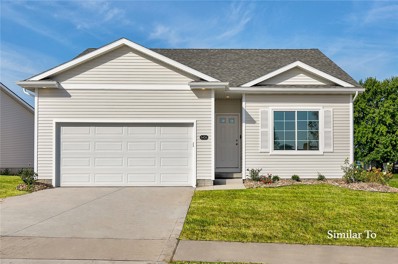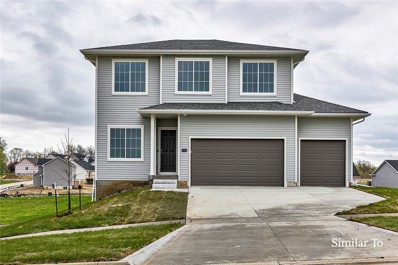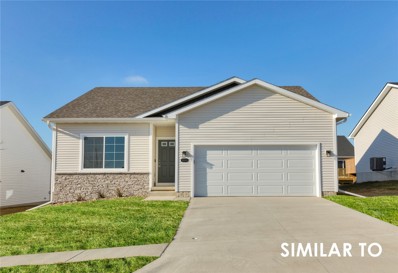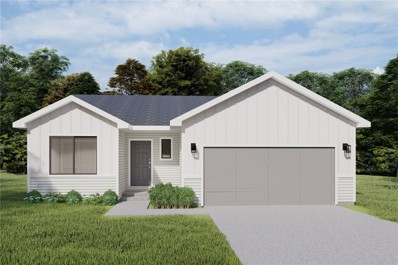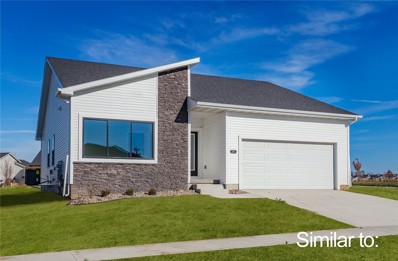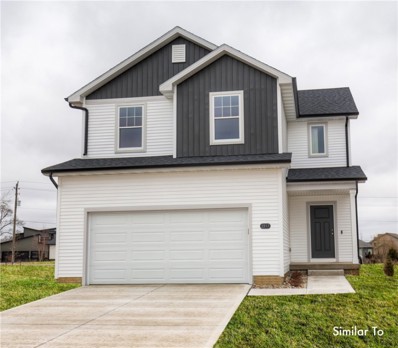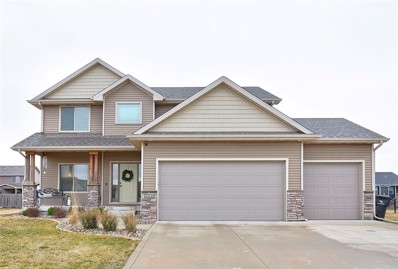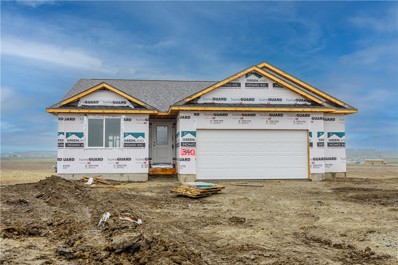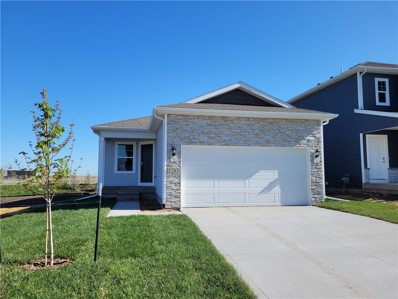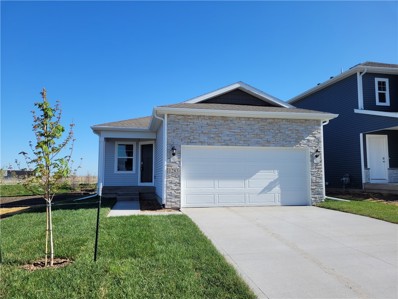Waukee Real EstateThe median home value in Waukee, IA is $368,390. This is higher than the county median home value of $228,200. The national median home value is $219,700. The average price of homes sold in Waukee, IA is $368,390. Approximately 75.13% of Waukee homes are owned, compared to 20.71% rented, while 4.15% are vacant. Waukee real estate listings include condos, townhomes, and single family homes for sale. Commercial properties are also available. If you see a property you’re interested in, contact a Waukee real estate agent to arrange a tour today! Waukee, Iowa has a population of 17,980. Waukee is more family-centric than the surrounding county with 51.58% of the households containing married families with children. The county average for households married with children is 46.77%. The median household income in Waukee, Iowa is $91,875. The median household income for the surrounding county is $82,719 compared to the national median of $57,652. The median age of people living in Waukee is 32.8 years. Waukee WeatherThe average high temperature in July is 85 degrees, with an average low temperature in January of 12.2 degrees. The average rainfall is approximately 35.9 inches per year, with 39.3 inches of snow per year. Nearby Homes for Sale |
