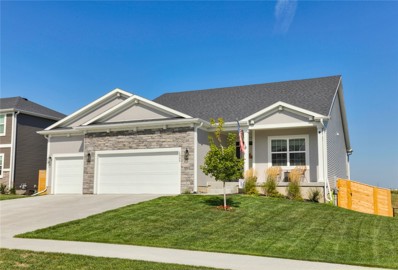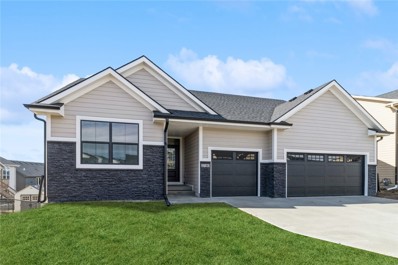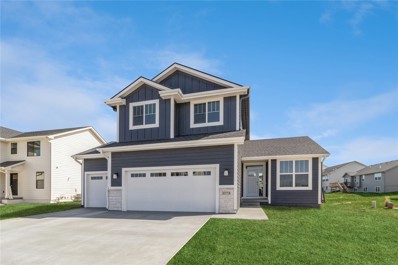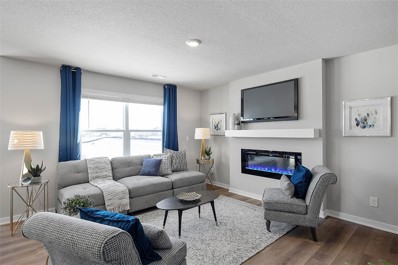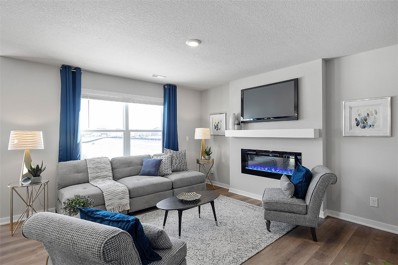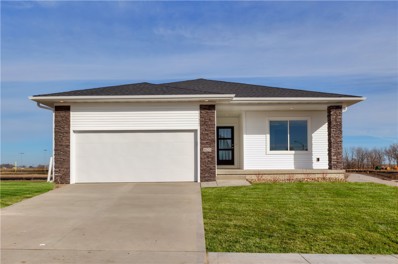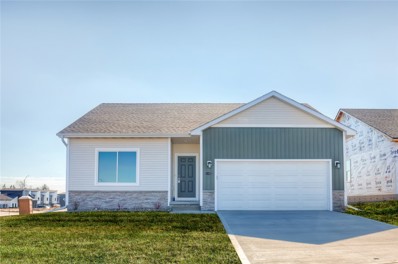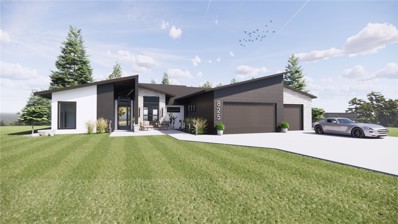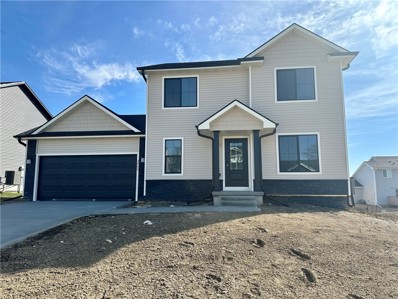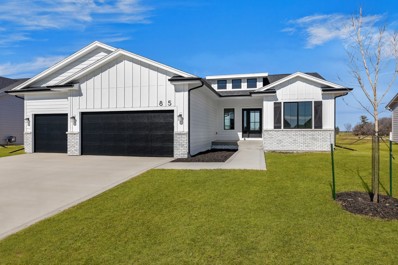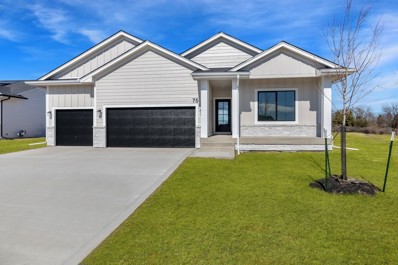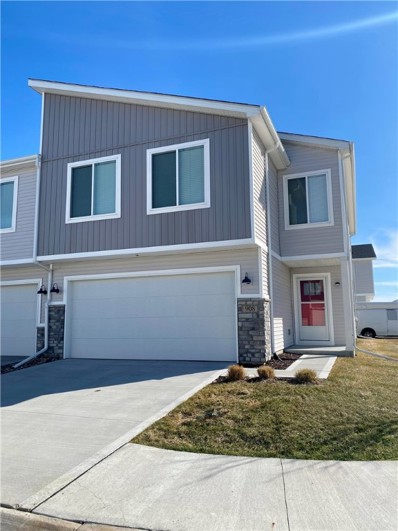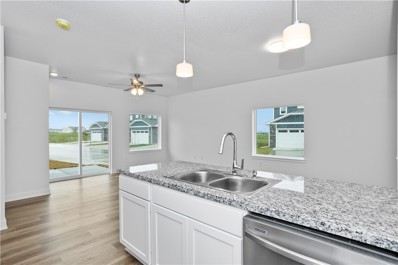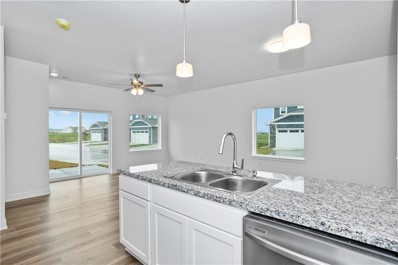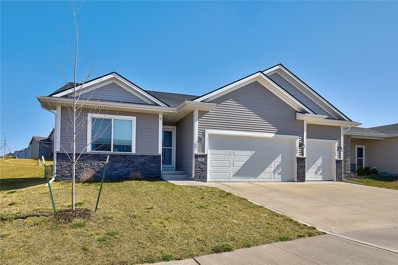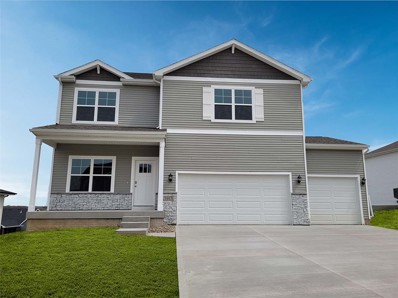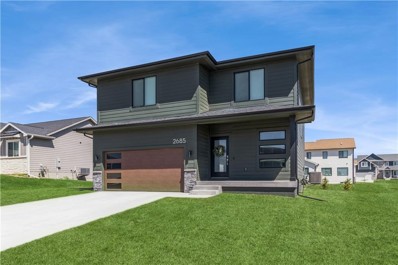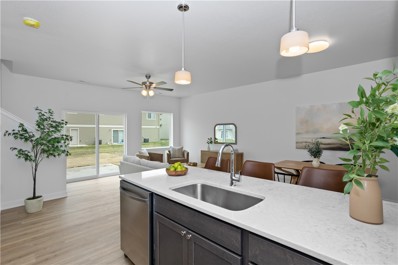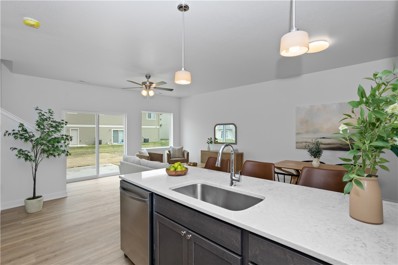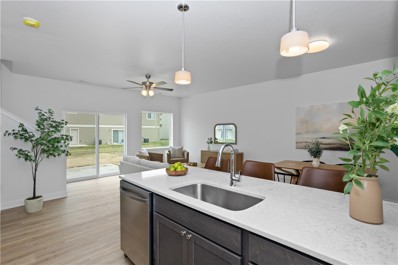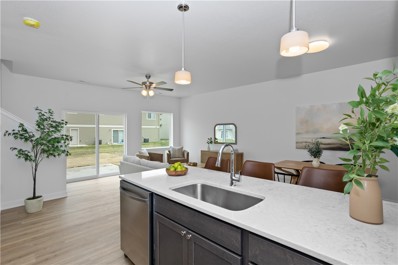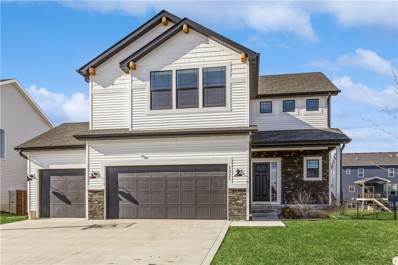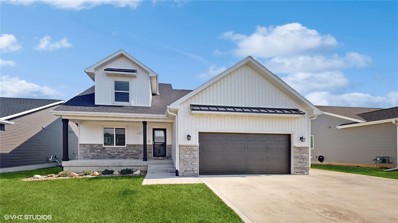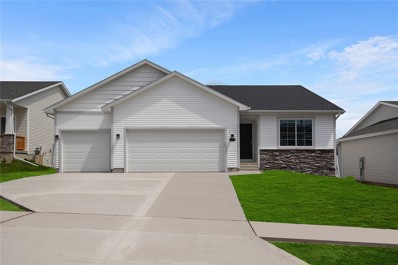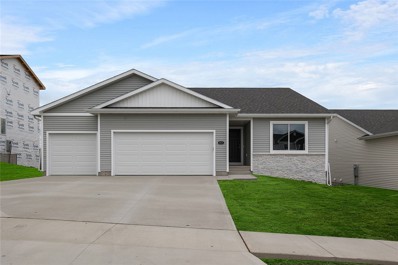Waukee IA Homes for Sale
- Type:
- Single Family
- Sq.Ft.:
- 1,584
- Status:
- Active
- Beds:
- 4
- Lot size:
- 0.22 Acres
- Year built:
- 2021
- Baths:
- 3.00
- MLS#:
- 688560
ADDITIONAL INFORMATION
Nestled in a prime location in Waukee's new Stratford Crossing neighborhood and within walking distance to Waukee Northwest High School, Waukee North Middle School, Triumph Park, and the serene Raccoon River Valley Trail, this like-new ranch home is a gem waiting to be discovered. Boasting 4 spacious bedrooms and 3 well-appointed bathrooms, this home strikes the perfect balance between elegance and comfort. The first-floor master bedroom, with its luxurious en suite bathroom and roomy walk-in closet, offers a private retreat for relaxation. The heart of the home, the kitchen, features a large walk-in pantry, and opens to a warm and inviting living space, perfect for family gatherings. Step outside onto the covered deck and enjoy the beauty of a fully fenced yard, providing a safe and private space for outdoor activities. The basement is a highlight, featuring a sophisticated wet bar, ideal for entertaining guests. Additionally, the walkout basement leads to a covered patio, offering an extended living space that seamlessly blends indoor comfort with outdoor charm. An added financial incentive is the assumable VA loan at 4.75%, a rare opportunity for eligible veterans.
Open House:
Sunday, 4/28 2:00-4:00PM
- Type:
- Single Family
- Sq.Ft.:
- 1,800
- Status:
- Active
- Beds:
- 3
- Lot size:
- 0.23 Acres
- Year built:
- 2024
- Baths:
- 2.00
- MLS#:
- 688520
ADDITIONAL INFORMATION
GET AS LOW AS 4.99% INTEREST RATE ON THIS HOME. ASK ABOUT OUR BUILDER 2/1 RATE BUY DOWN PROMOTION FOR DETAILS.The must see Allendale Plan from Jerry's Homes in Waukee's hottest new neighborhood, Kettlestone Ridge. Situated on a beautiful walk out lot this 1,800 sq ft Ranch plan boasts 9' ceilings throughout out that jump up to 11' in the Great Room. You'll be blown away by the large windows, full stone fireplace, quarts countertops, soft close doors and drawers, gas range, hood vent, tile backsplash, full tile shower and hard surface in the great room! The Allendale also comes standard with a Covered Deck. Jerry's would gladly finish the basement before closing. Reach out for more details! You won't want to miss out on this wonderful home! Jerry's Homes has been building in the Des Moines Metro for over 60 Years.
Open House:
Sunday, 4/28 2:00-4:00PM
- Type:
- Single Family
- Sq.Ft.:
- 1,797
- Status:
- Active
- Beds:
- 3
- Lot size:
- 0.22 Acres
- Year built:
- 2024
- Baths:
- 3.00
- MLS#:
- 688408
ADDITIONAL INFORMATION
GET AS LOW AS 4.99% INTEREST RATE ON THIS HOME. ASK ABOUT OUR BUILDER 2/1 RATE BUY DOWN PROMOTION FOR DETAILS.Come check out this Lolo with a front office in the hottest new neighborhood in Waukee, Kettlestone Ridge! Jerry’s Homes features this gorgeous 2 story plan, situated on a beautiful Lot. This 3 bedroom home has everything you’ve been looking for! Right off the 3 car garage, you will enjoy the convenience of a mud room and a half bath. On half of the main floor you will find the dining area, and a large kitchen with quartz counters and an island. On the other half of the main floor, enjoy the open living room featuring an electric fireplace and LVP flooring throughout. Head upstairs and enjoy 3 great sized bedrooms as well as 2nd floor laundry. The unfinished basement has so much potential to be finished how you see fit. Location is key for this great home, being only minutes from the interstate and a quick commute to downtown or the new up and coming Kettlestone Area. Jerry's Homes has been building in Des Moines Since 1957!
$254,990
307 Ember Drive Waukee, IA 50263
- Type:
- Condo
- Sq.Ft.:
- 1,511
- Status:
- Active
- Beds:
- 3
- Lot size:
- 0.03 Acres
- Year built:
- 2024
- Baths:
- 3.00
- MLS#:
- 688453
ADDITIONAL INFORMATION
D.R. Horton, America’s Builder, presents the Sydney townhome. ALL APPLIANCES AND WINDOW BLINDS INCLUDED!! This Two-Story Townhome boasts 3 Bedrooms, 2.5 Bathrooms, and a 2-Car Garage in a spacious open floorplan. As you enter the home, you’ll be greeted with a beautiful Great Room featuring a cozy fireplace. The Gourmet Kitchen offers an Oversized Pantry, and a Large Island perfect for entertaining! On the second level, you’ll find the Primary Bedroom with an ensuite Bathroom featuring a dual vanity sink as well as a spacious Walk-In Closet. You’ll also find Two additional Large Bedrooms, full Bathroom, and Laundry Room! All D.R. Horton Iowa homes include our America’s Smart Home™ Technology and comes with an industry-leading suite of smart home products. Video doorbell, garage door control, lighting, door lock, thermostat, and voice - all controlled through one convenient app! Also included are DEAKO® decorative plug-n-play light switches with smart switch capability. This home is currently under construction. Photos may be similar but not necessarily of subject property, including interior and exterior colors, finishes and appliances.
$264,990
315 Ember Drive Waukee, IA 50263
- Type:
- Condo
- Sq.Ft.:
- 1,511
- Status:
- Active
- Beds:
- 3
- Lot size:
- 0.03 Acres
- Year built:
- 2024
- Baths:
- 3.00
- MLS#:
- 688450
ADDITIONAL INFORMATION
D.R. Horton, America’s Builder, presents the Sydney townhome. ALL APPLIANCES AND WINDOW BLINDS INCLUDED!! This Two-Story Townhome boasts 3 Bedrooms, 2.5 Bathrooms, and a 2-Car Garage in a spacious open floorplan. As you enter the home, you’ll be greeted with a beautiful Great Room featuring a cozy fireplace. The Gourmet Kitchen offers an Oversized Pantry, and a Large Island perfect for entertaining! On the second level, you’ll find the Primary Bedroom with an ensuite Bathroom featuring a dual vanity sink as well as a spacious Walk-In Closet. You’ll also find Two additional Large Bedrooms, full Bathroom, and Laundry Room! All D.R. Horton Iowa homes include our America’s Smart Home™ Technology and comes with an industry-leading suite of smart home products. Video doorbell, garage door control, lighting, door lock, thermostat, and voice - all controlled through one convenient app! Also included are DEAKO® decorative plug-n-play light switches with smart switch capability. This home is currently under construction. Photos may be similar but not necessarily of subject property, including interior and exterior colors, finishes and appliances.
- Type:
- Single Family
- Sq.Ft.:
- 1,500
- Status:
- Active
- Beds:
- 3
- Lot size:
- 0.3 Acres
- Year built:
- 2023
- Baths:
- 3.00
- MLS#:
- 688242
ADDITIONAL INFORMATION
Welcome to this new Waukee community Alder Point! This neighborhood features many home plans that includes the popular Cedar ranch. This spacious main floor features open-concept living and a kitchen with an island and pantry. The main level also features two bedrooms and two baths. Finished lower level provides an additional family room, third bedroom and 3/4 bath. Smart home technology, 15-year water proofing foundation, LVP flooring, passive radon system and more! Great location within walking distance of Waukee Triumph Park and Northwest High School! Hubbell Homes' Preferred Lenders offer $1750 in closing costs. Not valid with any other offer and subject to change without notice.
- Type:
- Single Family
- Sq.Ft.:
- 1,433
- Status:
- Active
- Beds:
- 3
- Lot size:
- 0.23 Acres
- Year built:
- 2023
- Baths:
- 2.00
- MLS#:
- 688237
ADDITIONAL INFORMATION
Welcome to this new Waukee community Alder Point! This neighborhood features many home plans that includes the popular Jasmine ranch. This spacious main floor features open-concept living with a vaulted ceiling and a kitchen with an island and pantry. The main level also features three bedrooms and two baths. Smart home technology, 15-year water proofing foundation, LVP flooring, passive radon system and more! Great location within walking distance of Waukee Triumph Park and Northwest High School! Hubbell Homes' Preferred Lenders offer $1750 in closing costs. Not valid with any other offer and subject to change without notice.
$849,900
825 Hamilton Road Waukee, IA 50263
- Type:
- Single Family
- Sq.Ft.:
- 1,993
- Status:
- Active
- Beds:
- 5
- Lot size:
- 0.33 Acres
- Year built:
- 2024
- Baths:
- 3.00
- MLS#:
- 688334
ADDITIONAL INFORMATION
Welcome to Showtime Homes “Breakfast Club” ranch. It's the ultimate haven! Upon the entrance of this home, you will be welcomed with a beautiful vaulted covered porch and open sitting area! Prepare to be blown away with high-end finishes and thoughtful designs from the built-in mudroom bench, to the custom wet bar in the basement. This home features a private primary wing on the main floor, with a dreamy primary bath including dual vanities, a soaker tub, and a privacy water closet. Looking for the perfect primary closet? Showtime Homes' standard primary bedroom closets feature a full closet system for the ultimate storage... No more wire closet in your primary! Speaking of storage, this ranch includes ample storage space everywhere. Downstairs you'll find two lovely bedrooms each with walk-in closets, and a stunning built-in bar for entertaining which adds the finishing touch to this remarkable home. Finishes in this custom spec home include quartz countertops, custom selected lighting and plumbing, soft-close cabinets throughout, a beautiful custom-built 9' island, LVP flooring, a covered deck with TREX composite decking, dual HVAC system with a built-in humidifier, and even WIFI controlled garage doors. Get in early to customize the finished to fit your lifestyle and work directly with the Showtime Homes' interior designer.
$357,990
3065 Durham Road Waukee, IA 50263
- Type:
- Single Family
- Sq.Ft.:
- 1,652
- Status:
- Active
- Beds:
- 3
- Lot size:
- 0.15 Acres
- Year built:
- 2023
- Baths:
- 3.00
- MLS#:
- 688238
ADDITIONAL INFORMATION
GET AS LOW AS 4.99% INTEREST RATE ON THIS HOME. ASK ABOUT OUR BUILDER 2/1 RATE BUY DOWN PROMOTION FOR DETAILS. Check out the Collins, it's one of Jerry's Homes most popular two story plans! You'll immediately realize the value here! There's a main level office with french doors, the kitchen offers a breakfast bar that easily seats four and a layout that flows so well! Spacious dining area leads out onto a deck. There's a gas fireplace in the family room. Upstairs are all three bedrooms and the laundry room. The master suite has a tray ceiling, a private bathroom with double sinks and a walk in shower, plus a large walk in closet! The secondary bedrooms share a full hall bathroom. Hamilton Ridge is located just south of Waukee's Sugar Creek Elementary and is only minutes from the interstate. Jerry's Homes has been building since 1957, it's time to check them out!
$504,900
85 NW Ashley Court Waukee, IA 50263
- Type:
- Single Family
- Sq.Ft.:
- 1,519
- Status:
- Active
- Beds:
- 4
- Lot size:
- 0.22 Acres
- Year built:
- 2023
- Baths:
- 3.00
- MLS#:
- 688074
ADDITIONAL INFORMATION
Welcome home to Ashley Acres and the Simply Silver Crystal plan from KRM Custom Homes. The range of features in this home will make your life enjoyable & comfortable. The main floor features 1519SF that greets you with an inviting fireplace open to the kitchen and dining area. The kitchen offers beautiful quartz countertops, stainless steel appliances, soft close cabinets with crown molding, a large island, and a spacious walk-in pantry with trim-built shelving. The primary suite features a huge walk-in closet, bath with double vanities, and a walk-in shower. Enjoy a great drop zone with built-in lockers as well as a main floor laundry room just off the walk-in closet. The guest wing features 2 additional bedroom with a full bath. In the lower level, you'll find 1 additional bedroom, 3/4 bath, huge family room, wet bar and ample storage. A few more features; beautiful tray ceiling featuring hickory beams in the great room, tray ceiling in the primary bedroom, 12x12 covered deck, large windows that flood natural light into the home, and elongated stools. Home is move-in ready. Call it yours today!
$529,900
75 NW Ashley Court Waukee, IA 50263
- Type:
- Single Family
- Sq.Ft.:
- 1,576
- Status:
- Active
- Beds:
- 5
- Lot size:
- 0.23 Acres
- Year built:
- 2023
- Baths:
- 3.00
- MLS#:
- 688073
ADDITIONAL INFORMATION
It's time to make yourself at home in the Simply Silver Amber 3 Plan by KRM Custom Homes! Comfortable & enjoyable living awaits you in Ashley Acres. This home is sure to impress you with a range of features. The main floor greets you with an electric fireplace open to the kitchen and dining area. The kitchen offers quartz countertops, stainless steel appliances, soft close cabinets with crown molding, a large island, and a spacious trim-built walk-in pantry. The dining area features a gorgeous accent wall. Feel at home in the primary suite featuring a bath with double vanities, walk-in shower, and huge walk-in closet. Enjoy a great drop zone with built-in lockers as well as a main floor laundry room just off the walk-in closet. The guest wing features 2 additional bedrooms and a full bath. In the lower level, you'll find 2 additional bedrooms, full bath, huge family room, and wet bar. A few more features; vaulted great room to add character, 14x10 covered deck, and large windows that flood natural light into the home. We could go on and on about all the great features this 5 bed and 3 bath home has to offer you. Here's the best part – your dream home is ready for you to move in. No need to worry about closing costs or origination fees when you choose our preferred lender. Make it yours today!
- Type:
- Condo
- Sq.Ft.:
- 1,319
- Status:
- Active
- Beds:
- 3
- Lot size:
- 0.05 Acres
- Year built:
- 2020
- Baths:
- 3.00
- MLS#:
- 688152
ADDITIONAL INFORMATION
Contemporary townhome with 1879 Sq Ft Finished!! This immaculately clean 3 Bdrm, 3 BA, end unit has south and west facing windows allowing for tons of natural light!! A bright entryway and an amazing 12-foot family room ceiling with gorgeous electric fireplace is both spacious and cozy. The white kitchen with beautiful granite countertops and a large island is perfect for entertaining! Up the stairs, you'll find a spacious primary bedroom that features a walk-in closet and ensuite bathroom with dual vanity and shower. A 2nd large bedroom and full bathroom round out the upper level. The lower level features a bedroom, 3/4 bathroom, family room, laundry room and storage space. All appliances are included. Perfect location near Waukee's Hy-Vee, IMAX theater, trails, and more!
Open House:
Sunday, 4/28 1:00-3:00PM
- Type:
- Condo
- Sq.Ft.:
- 1,544
- Status:
- Active
- Beds:
- 3
- Lot size:
- 0.08 Acres
- Year built:
- 2024
- Baths:
- 3.00
- MLS#:
- 687821
ADDITIONAL INFORMATION
Signature Builders of Iowa - Two-story townhome with 3 Bedrooms, a loft area, 2.5 Bathrooms, and a 2-car OVERSIZED GARAGE. As you enter you are greeted by an open and spacious floor plan, with the main floor boasting 9 ft ceilings and LVP flooring throughout. Enjoy large windows and lots of natural light. The Kitchen is a highlight offering & Large PANTRY, Island, and Beautiful Granite Countertops. Stainless Steel appliances (including a Refrigerator) The main floor also includes a convenient half bathroom. On the upper level, you'll find 3 large bedrooms. The Primary Bedroom features a walk-in closet and an ensuite bathroom. Additionally, there is a full bathroom, a laundry area with a WASHER and DRYER included, and a LOFT area that can be utilized as an office or flexible space. Leave the irrigation, lawn care, and snow removal to us. Bike Trail located just outside this development and pet-friendly development. **Pictures are of the model home, Please note that all the details mentioned have been obtained from the Seller and public records.
Open House:
Sunday, 4/28 1:00-3:00PM
- Type:
- Condo
- Sq.Ft.:
- 1,544
- Status:
- Active
- Beds:
- 3
- Lot size:
- 0.08 Acres
- Year built:
- 2024
- Baths:
- 3.00
- MLS#:
- 687806
ADDITIONAL INFORMATION
Signature Builders of Iowa - Two-story townhome with 3 Bedrooms, a loft area, 2.5 Bathrooms, and a 2-car OVERSIZED GARAGE. As you enter you are greeted by an open and spacious floor plan, with the main floor boasting 9 ft ceilings and LVP flooring throughout. Enjoy large windows and lots of natural light. The Kitchen is a highlight offering & Large PANTRY, Island, and Beautiful Granite Countertops. Stainless Steel appliances (including a Refrigerator) The main floor also includes a convenient half bathroom. On the upper level, you'll find 3 large bedrooms. The Primary Bedroom features a walk-in closet and an ensuite bathroom. Additionally, there is a full bathroom, a laundry area with a WASHER and DRYER included, and a LOFT area that can be utilized as an office or flexible space. Leave the irrigation, lawn care, and snow removal to us. Bike Trail located just outside this development and pet-friendly development. **Pictures are of the model home, Please note that all the details mentioned have been obtained from the Seller and public records.
$429,000
105 Bailey Circle Waukee, IA 50263
- Type:
- Single Family
- Sq.Ft.:
- 1,569
- Status:
- Active
- Beds:
- 4
- Lot size:
- 0.18 Acres
- Year built:
- 2017
- Baths:
- 3.00
- MLS#:
- 688117
ADDITIONAL INFORMATION
Waukee living at its finest in this 4-bedroom, 3-bath ranch with finished basement in coveted Glynn Village. Originally built by Tanzanite Homes, this home is a standout - situated next to an oversized corner lot providing added green space and privacy. The open floor plan flows seamlessly to the deck and large fenced back yard providing ideal indoor-outdoor spaces for entertaining as well as a great spot for pets. The finished basement, with 2 egress windows, features a bedroom, full bath and large open room with wet bar and wine fridge creating a flexible great room space or theater room. The amenities of Glynn Village provide an elevated lifestyle with 2 community pools and clubhouse, 2-miles of walking, running and biking trails, a neighborhood park and playground and the Village Trail Amenity, a quarter-acre, nature-themed play area. As a Conservation Community, Glynn Village has nearly 50-acres of open space planted with prairie grass and native wildflowers.
- Type:
- Single Family
- Sq.Ft.:
- 2,559
- Status:
- Active
- Beds:
- 4
- Lot size:
- 0.23 Acres
- Year built:
- 2024
- Baths:
- 3.00
- MLS#:
- 688015
ADDITIONAL INFORMATION
D.R. Horton, America’s Builder, presents the Bridgeport in our Stratford Crossing Community. This two-story, open concept home provides 4 large Bedrooms and 2.5 Bathrooms. Upon entering the home you’ll find a spacious Study perfect for an office space. As you make your way through the Foyer, you’ll be greeted with a gorgeous Gourmet Kitchen complete with a large Corner Pantry, quartz countertops and an Oversized Island overlooking the spacious Great Room & Dining Area. Heading up to the second level you’ll find an amazing open Loft space perfect for a play area, game room, or simply a sweet escape to relax and unwind. Just off of the loft is the star of the show – The Primary Bedroom. The Primary Bedroom features a luxury ensuite bathroom with dual vanity sinks and an oversized Walk-in Closet. The additional 3 Bedrooms, secondary Bathroom, and Laundry Room round out the rest of the upper level. All D.R. Horton Iowa homes include our America’s Smart Home™ Technology and comes with an industry-leading suite of smart home products. Video doorbell, garage door control, lighting, door lock, thermostat, and voice - all controlled through one convenient app! Also included are DEAKO® decorative plug-n-play light switches with smart switch capability. Photos may be similar but not necessarily of subject property, including interior and exterior colors, finishes and appliances.
$428,900
2685 Serenity Drive Waukee, IA 50263
Open House:
Saturday, 4/27 10:00-12:00PM
- Type:
- Single Family
- Sq.Ft.:
- 2,113
- Status:
- Active
- Beds:
- 4
- Lot size:
- 0.28 Acres
- Year built:
- 2022
- Baths:
- 3.00
- MLS#:
- 687862
ADDITIONAL INFORMATION
Just one block to highly sought after Sugar Creek Elementary! Upgrades galore in this '22 KRM built resale. The main floor boasts an open concept living space with a beautiful gourmet kitchen. All appliances are upgraded, and you will love the large walk in pantry, extra counter space, and to the ceiling cabinets. The focal point of the living area is a gorgeous floor to ceiling electric fireplace. A 1/2 bath and flex room that could be used as an office, play room, or workout area round out the main floor. At the top of the stairs you will find a giant primary suite with Kohler soaking tub and tiled shower. Additionally, there are three huge bedrooms, a large laundry room, and a full bath with dual sinks and upgraded fixtures. The basement is insulated and the electrical work has been done to make it quick and easy to finish. This home was constructed with the Zip system and concrete siding to increase energy efficiency. The upgrades continue in the garage, where the installed tool cabinets and the Gladiator Gear track system make it easy to keep this space organized and efficient. The large cement patio in the backyard is perfect for family fun! There is also a neighborhood park just two blocks away with pickleball courts to make it easy and fun to meet your new neighbors. All information is obtained from the seller and public records.
Open House:
Sunday, 4/28 1:00-3:00PM
- Type:
- Condo
- Sq.Ft.:
- 1,395
- Status:
- Active
- Beds:
- 2
- Lot size:
- 0.07 Acres
- Year built:
- 2024
- Baths:
- 2.00
- MLS#:
- 687789
ADDITIONAL INFORMATION
Signature Builders presents the Whitfield townhome. Two-Story Townhome boasts 2 Bedrooms, loft area, 1.5 Bathrooms, and a 2-car OVERSIZED GARAGE! As you enter you are greeted by an open and spacious floor plan, with the main floor boasting 9 ft ceilings and LVP flooring throughout. Enjoy large windows and lots of natural light. The Kitchen is a highlight offering an Oversized Pantry, a Large Island, and Beautiful Quartz Countertops. Stainless Steel appliances (including a Refrigerator) The main floor also includes a convenient half bathroom. On the upper level the Primary Bedroom has a large walk in closet that passes to the full bathroom, another large bedroom and a loft area that could be used an an office or flex space. Additionally, a laundry area with a WASHER and DRYER included. Leave the irrigation, lawn care, and snow removal to us. Located in a central Waukee location, Bike Trail located just outside this development. Development is Pet-friendly. **Pictures are of the model home, Please note that all the details mentioned have been obtained from the Seller and public records.
Open House:
Sunday, 4/28 1:00-3:00PM
- Type:
- Condo
- Sq.Ft.:
- 1,393
- Status:
- Active
- Beds:
- 2
- Lot size:
- 0.09 Acres
- Year built:
- 2024
- Baths:
- 2.00
- MLS#:
- 687781
ADDITIONAL INFORMATION
Signature Builders presents the Whitfield townhome. Two-Story Townhome boasts 2 Bedrooms, loft area, 1.5 Bathrooms, and a 2-car OVERSIZED GARAGE! As you enter you are greeted by an open and spacious floor plan, with the main floor boasting 9 ft ceilings and LVP flooring throughout. Enjoy large windows and lots of natural light. The Kitchen is a highlight offering an Oversized Pantry, a Large Island, and Beautiful Quartz Countertops. Stainless Steel appliances (including a Refrigerator) The main floor also includes a convenient half bathroom. On the upper level the Primary Bedroom has a large walk in closet that passes to the full bathroom, another large bedroom and a loft area that could be used an an office or flex space. Additionally, a laundry area with a WASHER and DRYER included. Leave the irrigation, lawn care, and snow removal to us. Located in a central Waukee location, Bike Trail located just outside this development. Development is Pet-friendly. **Pictures are of the model home, Please note that all the details mentioned have been obtained from the Seller and public records.
Open House:
Sunday, 4/28 1:00-3:00PM
- Type:
- Condo
- Sq.Ft.:
- 1,395
- Status:
- Active
- Beds:
- 2
- Lot size:
- 0.07 Acres
- Year built:
- 2024
- Baths:
- 2.00
- MLS#:
- 687779
ADDITIONAL INFORMATION
Signature Builders presents the Whitfield townhome. Two-Story Townhome boasts 2 Bedrooms, loft area, 1.5 Bathrooms, and a 2-car OVERSIZED GARAGE! As you enter you are greeted by an open and spacious floor plan, with the main floor boasting 9 ft ceilings and LVP flooring throughout. Enjoy large windows and lots of natural light. The Kitchen is a highlight offering an Oversized Pantry, a Large Island, and Beautiful Quartz Countertops. Stainless Steel appliances (including a Refrigerator) The main floor also includes a convenient half bathroom. On the upper level the Primary Bedroom has a large walk in closet that passes to the full bathroom, another large bedroom and a loft area that could be used an an office or flex space. Additionally, a laundry area with a WASHER and DRYER included. Leave the irrigation, lawn care, and snow removal to us. Located in a central Waukee location, Bike Trail located just outside this development. Development is Pet-friendly. **Pictures are of the model home, Please note that all the details mentioned have been obtained from the Seller and public records.
Open House:
Sunday, 4/28 1:00-3:00PM
- Type:
- Condo
- Sq.Ft.:
- 1,395
- Status:
- Active
- Beds:
- 2
- Lot size:
- 0.09 Acres
- Year built:
- 2024
- Baths:
- 2.00
- MLS#:
- 687777
ADDITIONAL INFORMATION
Signature Builders presents the Whitfield townhome. Two-Story Townhome boasts 2 Bedrooms, loft area, 1.5 Bathrooms, and a 2-car OVERSIZED GARAGE! As you enter you are greeted by an open and spacious floor plan, with the main floor boasting 9 ft ceilings and LVP flooring throughout. Enjoy large windows and lots of natural light. The Kitchen is a highlight offering an Oversized Pantry, a Large Island, and Beautiful Quartz Countertops. Stainless Steel appliances (including a Refrigerator) The main floor also includes a convenient half bathroom. On the upper level the Primary Bedroom has a large walk in closet that passes to the full bathroom, another large bedroom and a loft area that could be used an an office or flex space. Additionally, a laundry area with a WASHER and DRYER included. Leave the irrigation, lawn care, and snow removal to us. Located in a central Waukee location, Bike Trail located just outside this development. Development is Pet-friendly. **Pictures are of the model home, Please note that all the details mentioned have been obtained from the Seller and public records.
- Type:
- Single Family
- Sq.Ft.:
- 1,911
- Status:
- Active
- Beds:
- 5
- Lot size:
- 0.21 Acres
- Year built:
- 2020
- Baths:
- 4.00
- MLS#:
- 687843
ADDITIONAL INFORMATION
Beautiful Modern Farmhouse close to Waukee NW High school! This home is stunning from its curb appeal to its well loved interior to the fabulous firepit ! This home features LVP flooring on the main level, A lovely gas fireplace in the living room. Tons of natural sunlight thru the large windows! The kitchen features white shaker cabinets , large island, SS appliances and a nice sized pantry. Off the kitchen is a drop off zone and the 1/2 bath. Upstairs is the spacious MB with on suite, 3 more bedrooms, laundry room and another bathroom. Basement is finished with another bedroom , 3/4 bath and living room with wet bar. Looking to relax, check out the covered deck and then walk down to the concrete patio/fire pit! Do you have an electric car? No worries the attached 3 car garage is wired for you! Your next home is waiting for you!
- Type:
- Single Family
- Sq.Ft.:
- 1,580
- Status:
- Active
- Beds:
- 5
- Lot size:
- 0.17 Acres
- Year built:
- 2020
- Baths:
- 4.00
- MLS#:
- 687605
ADDITIONAL INFORMATION
Better than new! This delightful home with a hot tub on the deck, ensuring comfort and relaxation year-round. Built in 2020, this open-concept home features stylish interiors, complete with luxurious vinyl planking, carpet, and tile finishes. The kitchen, boasting granite countertops, effortlessly merges into the expansive family room, making it perfect for gatherings. Accommodation includes three bedrooms upstairs, a primary bedroom on the main floor, and an additional bedroom in the finished basement, complete with a 3/4 bath and family room, providing ample space for everyone. Noteworthy amenities include a fully insulated garage, recently added landscaping, and a fenced yard ideal for pets. Situated in the highly sought-after Waukee Community School District, this home is conveniently located for walking to school, with Northwest Waukee High School (for 10th-12th grades, opened in 2021), Trail Ridge Middle School (for 8th-9th grades, opened in 2023), and the forthcoming North Middle School (for 6th-7th grades, opening in 2025) nearby, making it an ideal setting for families with children of all ages. Welcome to your new home!
$374,990
3075 Darling Road Waukee, IA 50263
- Type:
- Single Family
- Sq.Ft.:
- 1,358
- Status:
- Active
- Beds:
- 4
- Lot size:
- 0.17 Acres
- Year built:
- 2023
- Baths:
- 3.00
- MLS#:
- 687040
ADDITIONAL INFORMATION
Prepare to fall in love with this open-concept Chariton Plan in highly sought after Hamilton Ridge. This home has vaulted ceiling, large picture windows, passive radon system, LVP, smart home technology and a finished lower level w 4th bd & daylight windows. Close to all that Waukee and WDM have to offer including restaurants, shopping, trails, schools and easy access to I-80! Walk to Sugar Creek Elementary(Waukee Schools)! Use our Preferred Lenders for $1750 in closing costs. Not valid with any other offer and subject to change without notice.
$379,900
3055 Darling Road Waukee, IA 50263
- Type:
- Single Family
- Sq.Ft.:
- 1,500
- Status:
- Active
- Beds:
- 3
- Lot size:
- 0.18 Acres
- Year built:
- 2023
- Baths:
- 2.00
- MLS#:
- 687109
ADDITIONAL INFORMATION
Fabulous open-concept Cedar plan located in the highly sought after Hamilton Ridge neighborhood. This home has a 3 car garage and is located on a premium walk out lot. It also features a vaulted ceiling, large picture windows, and smart home technology. Close to all that Waukee and West Des Moines has to offer including restaurants, shopping, trails, schools and easy access to I-80! Walk to Sugar Creek Elementary(Waukee Schools)! Use our Preferred Lenders for $1750 in closing costs. Not valid with any other offer and subject to change without notice.

This information is provided exclusively for consumers’ personal, non-commercial use, and may not be used for any purpose other than to identify prospective properties consumers may be interested in purchasing. This is deemed reliable but is not guaranteed accurate by the MLS. Copyright 2024 Des Moines Area Association of Realtors. All rights reserved.
Waukee Real Estate
The median home value in Waukee, IA is $368,990. This is higher than the county median home value of $228,200. The national median home value is $219,700. The average price of homes sold in Waukee, IA is $368,990. Approximately 75.13% of Waukee homes are owned, compared to 20.71% rented, while 4.15% are vacant. Waukee real estate listings include condos, townhomes, and single family homes for sale. Commercial properties are also available. If you see a property you’re interested in, contact a Waukee real estate agent to arrange a tour today!
Waukee, Iowa has a population of 17,980. Waukee is more family-centric than the surrounding county with 51.58% of the households containing married families with children. The county average for households married with children is 46.77%.
The median household income in Waukee, Iowa is $91,875. The median household income for the surrounding county is $82,719 compared to the national median of $57,652. The median age of people living in Waukee is 32.8 years.
Waukee Weather
The average high temperature in July is 85 degrees, with an average low temperature in January of 12.2 degrees. The average rainfall is approximately 35.9 inches per year, with 39.3 inches of snow per year.
