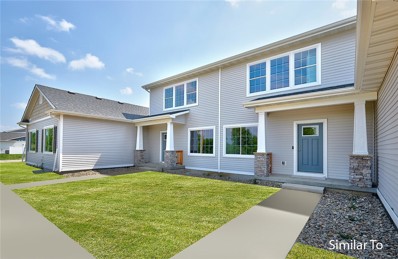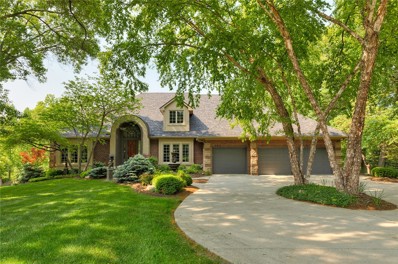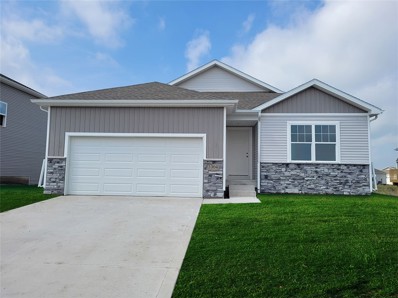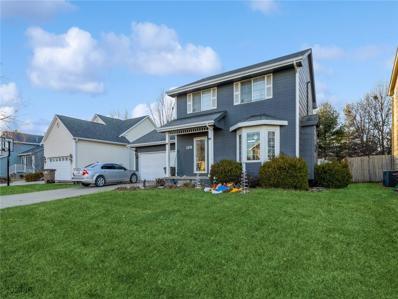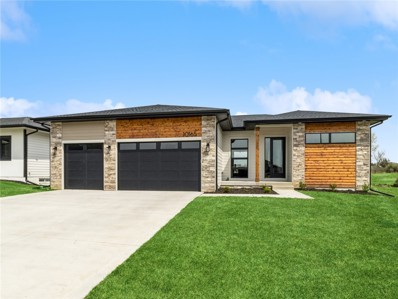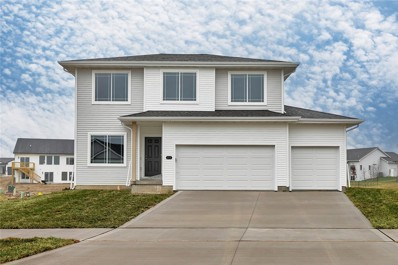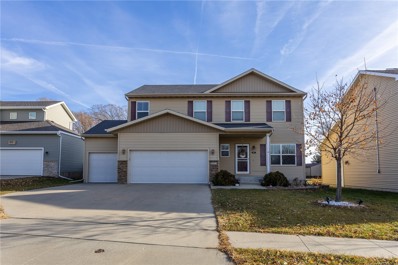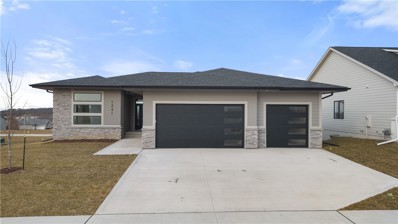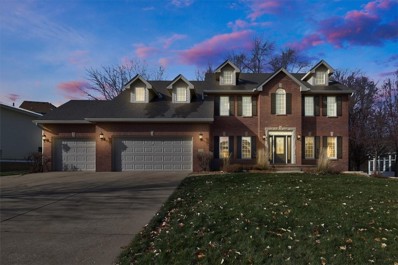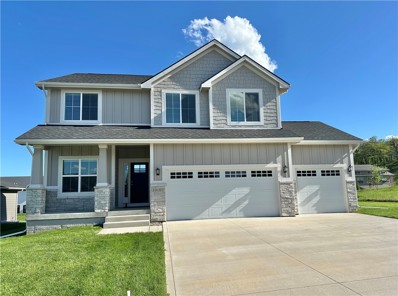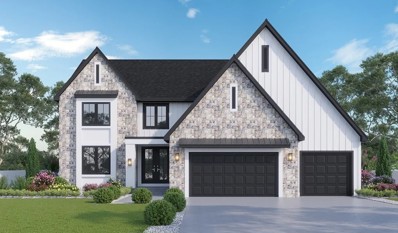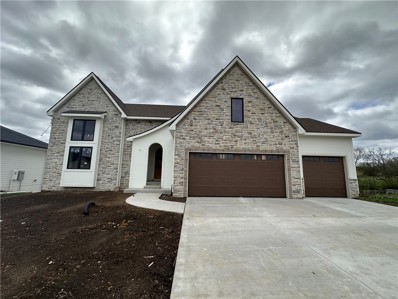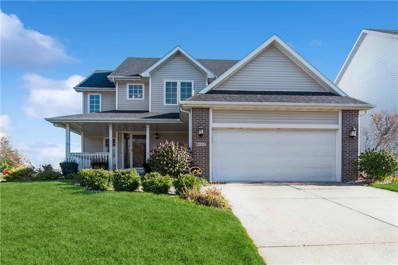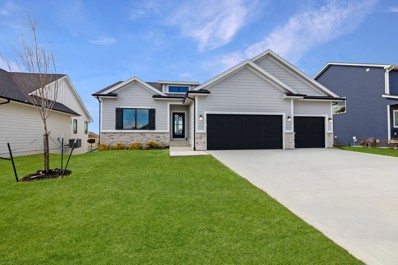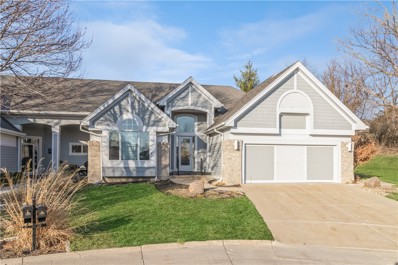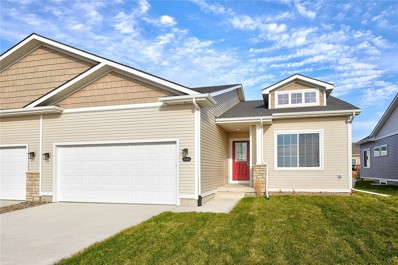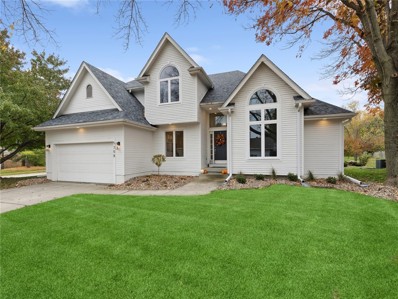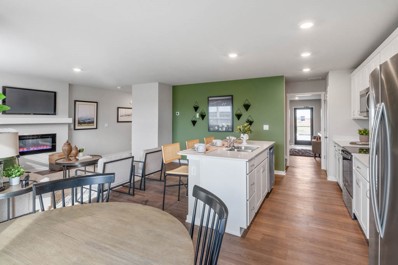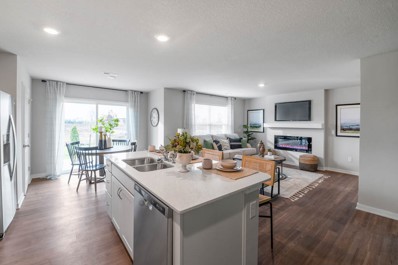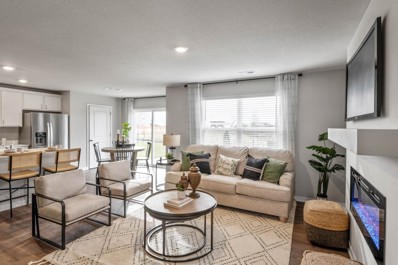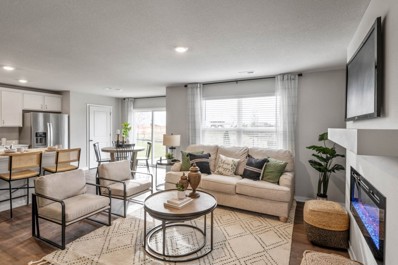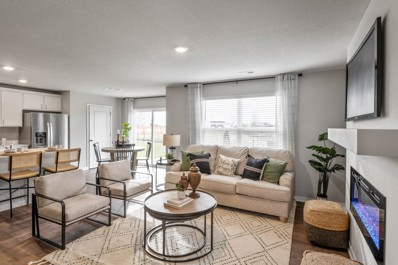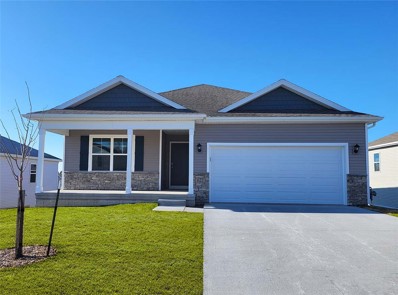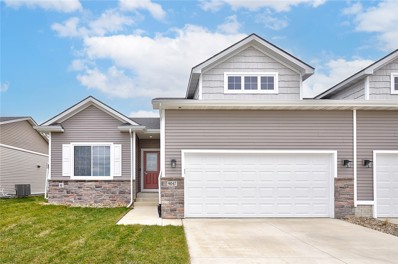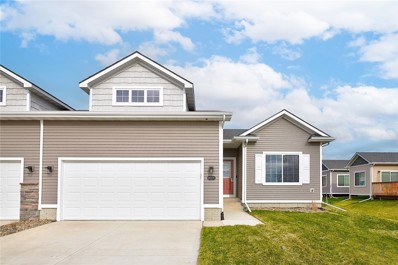West Des Moines IA Homes for Sale
- Type:
- Condo
- Sq.Ft.:
- 1,493
- Status:
- Active
- Beds:
- 3
- Lot size:
- 0.03 Acres
- Year built:
- 2023
- Baths:
- 3.00
- MLS#:
- 687115
ADDITIONAL INFORMATION
Welcome to this West Des Moines community of Della Vita! This neighborhood features many home plans that includes the popular Radcliffe two-story. Open concept main level with dining area, family room, kitchen with pantry and powder room for guest. Upper level features three bedrooms, two bathrooms and laundry. Unfinished lower level is pre-plumbed for future 3/4 bathroom. Smart-home technology, 15-year water proofing foundation, LVP flooring, Arlo Video doorbell, passive radon system and more! Quick access to Jordan Creek mall shopping, great restaurants, entertainment, interstate, schools, walking and bike path trail heads, parks & more! Hubbell Homes' Preferred Lenders offer $1750 in closing costs. Not valid with any other offer and subject to change without notice.
$1,499,000
4104 Oakwood Lane West Des Moines, IA 50265
- Type:
- Single Family
- Sq.Ft.:
- 3,725
- Status:
- Active
- Beds:
- 4
- Lot size:
- 1.02 Acres
- Year built:
- 2000
- Baths:
- 4.00
- MLS#:
- 687954
ADDITIONAL INFORMATION
Welcome to this updated executive sprawling ranch in the sought after neighborhood of Quail Park North in West Des Moines. The property is situated on 1.2 acres on a quiet cul de sac surrounded by mature landscaping and trees. The home extends over 6,500 sq ft of total finish. The main level boasts fresh paint throughout, soaring ceilings, large windows, marble flooring with a primary bedroom and updated ensuite on the main level w dual vanities, closets and skylight. The main level also has: formal dining, office and an extensive deck overlooking your private lot. The finished basement has tall scaled ceilings as well with 3 more bedrooms, full bath and flex room. Other features include the walkout, game room w fireplace, dark room/craft room, wet bar and a hidden stairway to the wine cellar. The 4 car tandem garage is perfect for a car lover or workshop. This is a must see in a prime location!
- Type:
- Single Family
- Sq.Ft.:
- 1,498
- Status:
- Active
- Beds:
- 4
- Lot size:
- 0.15 Acres
- Year built:
- 2024
- Baths:
- 3.00
- MLS#:
- 687805
ADDITIONAL INFORMATION
*MOVE-IN READY!* D.R. Horton, America’s Builder, presents the Hamilton located in our Fox Ridge Community in West Des Moines within the Norwalk School District. This community is just minutes away from schools, parks, and Norwalk’s brand-new indoor/outdoor Sports Campus! The Hamilton Ranch home includes 4 Bedrooms & 3 Bathrooms and offers a Finished Basement providing nearly 2200 sqft of total living space! In the Main Living Area, you’ll find an open Great Room featuring a cozy fireplace. The Kitchen includes a Walk-In Pantry, Quartz Countertops & a Large Island overlooking the Dining and Great Room. The Primary Bedroom offers a Walk-In Closet, as well as an ensuite bathroom with dual vanity sink & walk-in shower. Two additional Large Bedrooms and the second full bathroom are split from the Primary Bedroom at the opposite side of the home. In the Finished Lower Level, you’ll find an additional Oversized living space along with the Fourth Bed, full bath, and tons of storage space! All D.R. Horton Iowa homes include our America’s Smart Home™ Technology as well as DEAKO® decorative plug-n-play light switches. Photos may be similar but not necessarily of subject property, including interior and exterior colors, finishes and appliances. Special financing is available through Builder’s preferred lender offering exceptionally low 30-year fixed FHA/VA and Conventional Rates. See Builder representative for details on how to save THOUSANDS of dollars!
- Type:
- Single Family
- Sq.Ft.:
- 1,326
- Status:
- Active
- Beds:
- 3
- Lot size:
- 0.23 Acres
- Year built:
- 1997
- Baths:
- 3.00
- MLS#:
- 687175
ADDITIONAL INFORMATION
Prime location in West Des Moines. Close to interstate and shopping. Home features 3 bedrooms and 2 bathrooms on the 2nd level. First floor has open plan with living room and a fireplace. Basement is partially finished with a radon mitigation system in place. Home has a large deck, fenced yard and a shed. Call today to schedule a showing!
Open House:
Sunday, 4/21 1:00-3:00PM
- Type:
- Single Family
- Sq.Ft.:
- 1,859
- Status:
- Active
- Beds:
- 5
- Lot size:
- 0.28 Acres
- Year built:
- 2023
- Baths:
- 3.00
- MLS#:
- 686997
ADDITIONAL INFORMATION
Awesome 5 bedroom walk-out ranch on cul-de-sac. Approx 3109 SF finished. You will love this open, flowing, functioning Cadbury Plan with beautiful finishes. Spacious great room with fireplace, tall windows overlooking the backyard. Gourmet kitchen with huge center island, plenty of cabinets, floating shelves, walk-in pantry, eat-in area tucked to side of kitchen with plenty of windows bringing sunlight in. Sliders to covered large deck. Master suite with walk-in tiled shower, spacious master closet. Nice size mud room, 1st floor laundry. Entertain your guests in walk out lower level family room with wet bar, 2 extra bedrooms and a full bath makes this basement a perfect space to hang out. 10 ft ceilings on main floor and 9 ft ceilings in basement. Plan and price are subject to change. (Flyer attached is of similar home, builder loves to create more custom features.) No closing costs with Preferred Lender. Call today and see what all is going in this beautiful home!
- Type:
- Single Family
- Sq.Ft.:
- 2,046
- Status:
- Active
- Beds:
- 4
- Lot size:
- 0.34 Acres
- Year built:
- 2023
- Baths:
- 3.00
- MLS#:
- 686827
ADDITIONAL INFORMATION
Welcome to this West Des Moines community of Della Vita! This neighborhood features many home plans that includes the popular Hampton 2-story. This impressive main floor features open-concept living, a kitchen with an island and pantry, front den/office and a powder room. Upstairs is a large primary oasis featuring dual sinks and a huge closet. Three additional bedrooms, a full bathroom and conveniently located laundry round out the second floor. Smart home technology, 15-year water proofing foundation, LVP flooring, passive radon system and more! Quick access to Jordan Creek mall shopping, great restaurants, entertainment, interstate, schools, walking and bike path trail heads, parks & more! Hubbell Homes' Preferred Lenders offer $1750 in closing costs. Not valid with any other offer and subject to change without notice. Home is in mechanical rough-ins.
- Type:
- Single Family
- Sq.Ft.:
- 2,104
- Status:
- Active
- Beds:
- 4
- Lot size:
- 0.14 Acres
- Year built:
- 2009
- Baths:
- 4.00
- MLS#:
- 686806
ADDITIONAL INFORMATION
New Carpet and Fresh Paint!!!! Beautiful 2 story home in West Des Moines! Location! Location! Location! Fantastic floor plan and almost 3,000 square foot finished!!! Main level offers a home office with french doors. The spacious kitchen has lots of cabinets, a large island perfect for cooking, serving and additional seating. All stainless steel appliances are included. The living room is large and has a beautiful corner fireplace. There is a nice drop zone area off the garage to keep you organized, and a half bath as well. Second story offers 4 bedrooms all with lots of closet space! The large primary suite offers his and her closets and a large bath with dual sinks. Second floor laundry makes this daily chore easy! Washer and Dryer included. Lower level is finished with a huge additional family room. Family room has a projector and sound bar that stays. 3/4 bath in the lower level is beautifully finished with a tile shower. Enjoy the private, peaceful, fenced backyard! Gazebo stays with the home! All information obtained from Seller and public records.
- Type:
- Single Family
- Sq.Ft.:
- 1,675
- Status:
- Active
- Beds:
- 4
- Lot size:
- 0.2 Acres
- Year built:
- 2022
- Baths:
- 3.00
- MLS#:
- 686816
ADDITIONAL INFORMATION
Character is something that you don’t always expect to see in a new home. Or, so you thought! The Drake Homes Design Team created The Atomic Ranch plan w/ all of the on trend, must have details but also looked back in time and blended in classic Mid-Century Modern architecture. We poured a lot of sunlight & good ideas into every room. There are a lot of windows, & they are big. They immediately grab your attention & let you know that our team was serious about bringing character & sunlight into this new design. Then, that fireplace. Some are content w/sticking them in an empty corner. Instead, we designed a 4-sided stunner that is sure to grab your attention. We also tucked the steps to the lower level behind it. With its spacious & open feel & high performance yet low maintenance construction, this home may very well be on its way to becoming a new classic-beautifully modern yet a tried & true design. All information obtained from Seller & public records.
Open House:
Sunday, 4/21 2:30-4:00PM
- Type:
- Single Family
- Sq.Ft.:
- 3,170
- Status:
- Active
- Beds:
- 4
- Lot size:
- 0.36 Acres
- Year built:
- 1999
- Baths:
- 5.00
- MLS#:
- 685970
ADDITIONAL INFORMATION
Move-In Ready for You! Super Spacious Updated Two-Story with private backyard in prestigious gated Glen Oaks golf course community. Home features over 4400sf, french drs to office, hardwood floors in front sitting rm, dining rm & kitchen. Gourmet kitchen with granite, SS appliances, double ovens, wolf gas range, pantry, island/breakfast bar, & casual dining area leads to large covered deck for outdoor entertaining & breathtaking landscaped backyard. Inviting & spacious family room with stunning stone fireplace & plenty of windows. Convenient mud/laundry rm & guest bath completes the main level. Upstairs, huge primary suite with two walk-in closets, private bath with dual vanities, soaking tub, & tile shower. Three additional bedrms, 2BRs with jack-&-jill bath, & 1BR with private full bath. Finished daylight lower level includes 2nd family rm, pool table area, incredible wet bar, ½ bath, & storage. 3 car garage, cen vac, security, irrigation. Many updates: paint, carpet, covered deck, newer furnace/humidifier, soft water, radon system, newer sump pump/battery backup, 6” gutters with leaf guard, & security cameras. Glen Oaks Country Club members enjoy golfing, social events, & pool time. Membership is not required to live in Glen Oaks. Truly Must See! All information obtained from Seller and public records.
- Type:
- Single Family
- Sq.Ft.:
- 1,890
- Status:
- Active
- Beds:
- 4
- Lot size:
- 0.28 Acres
- Year built:
- 2020
- Baths:
- 3.00
- MLS#:
- 685651
ADDITIONAL INFORMATION
Move in ready two story in luxurious Kings Landing neighborhood! Walking up to the home you'll love the curb appeal with the board and batten plus shake shingle siding accents, stone, and front porch. Entering the home you'll find the private office with glass french doors, the two story great room is a show stopper with oversized windows for plenty of natural light, gas fireplace with brick surround, and LVP flooring that runs through most of the main level. The kitchen offers white cabinetry, hard surface countertops, stainless steel appliances including gas range and range hood, and island. The dining area is right off the kitchen and the covered deck to make this perfect for entertaining. The main level is rounded off with a mudroom with built-in bench and floating shelves, laundry room, half bathroom, and three car garage. Upstairs you'll find the large primary bedroom with en suite bathroom including dual vanity, tile shower with glass door, and walk in closet. The second level is completed with three comfortable guest bedrooms and full bathroom. The recently finished basement expands your living space with room for a second family room, rec area, and wet bar. Outside you'll love the covered deck, 0.28 acre yard, irrigation system, and cul de sac location. All of this wrapped up in a convenient location close to Jordan Creek Town Center, West Glen, schools, trails, and easy access to I-80 interstate exchange at Grand Prairie Parkway.
- Type:
- Single Family
- Sq.Ft.:
- 2,850
- Status:
- Active
- Beds:
- 5
- Lot size:
- 0.52 Acres
- Year built:
- 2023
- Baths:
- 6.00
- MLS#:
- 684998
ADDITIONAL INFORMATION
Dynasty Homes brings you this gorgeous 1.5 story home in the Westport Development! Nestled on a tree-lined lot, this custom walkout 1.5-story residence features expansive windows and a dramatic two-story living room. The home boasts a main-floor primary bedroom, two additional suites on the second level, and two lower-level bedrooms. It offers amazing amenities with a gourmet kitchen, wood floors, exquisite built-ins, quartz countertops and a luxurious primary bathroom. Additional highlights encompass a full bar, zoned HVAC, irrigation and too many other features to list. All information obtained from seller and public records.
- Type:
- Single Family
- Sq.Ft.:
- 2,158
- Status:
- Active
- Beds:
- 4
- Lot size:
- 0.57 Acres
- Year built:
- 2023
- Baths:
- 4.00
- MLS#:
- 685002
ADDITIONAL INFORMATION
Dynasty Homes brings you this incredible ranch home in the Westport Development! This tree-lined walkout ranch offers an abundance of natural light through its expansive windows, along with lofty ceilings and tall doors. The main level includes two bedrooms and three baths, while the lower level adds two additional bedrooms. Adorned with opulent enhancements, including a gourmet kitchen complete with an oversized island and an impressively customized walk-in pantry. The primary bathroom provides a peaceful retreat. Too many other amazing features to list. This Home is scheduled to be competed in May- June of 2024.
- Type:
- Single Family
- Sq.Ft.:
- 1,999
- Status:
- Active
- Beds:
- 4
- Lot size:
- 0.22 Acres
- Year built:
- 1999
- Baths:
- 3.00
- MLS#:
- 684870
ADDITIONAL INFORMATION
- Type:
- Single Family
- Sq.Ft.:
- 1,527
- Status:
- Active
- Beds:
- 4
- Lot size:
- 0.22 Acres
- Year built:
- 2023
- Baths:
- 3.00
- MLS#:
- 684784
ADDITIONAL INFORMATION
The Simply Silver Lincolnshire Plan by KRM Custom Homes is an impressive home that offers a range of features that are sure to make your life comfortable & enjoyable. Here are some of the highlights of this beautiful home. The interior features vaulted great room with a hickory beam that adds character & warmth to the room, a triple slider in the dining room that walks out to a 12x12 covered deck that allows plenty of natural light to flood the space, a tray ceiling in the primary bedroom that gives the space a luxurious feel, hickory wainscoting on the kitchen island that adds texture & interest to the space, rounded drywall corners throughout the home that creates a softer, more organic feel, raised & elongated stools throughout the home that provide comfort & accessibility, an electric fireplace in the great room with a hickory mantle & stone to vaulted ceiling that creates a cozy & inviting atmosphere, a trim built pantry that provides ample storage space for your kitchen essentials, & floating shelves in the great room that provide stylish & functional display space.
- Type:
- Condo
- Sq.Ft.:
- 2,601
- Status:
- Active
- Beds:
- 3
- Lot size:
- 0.25 Acres
- Year built:
- 1994
- Baths:
- 4.00
- MLS#:
- 684580
ADDITIONAL INFORMATION
Location, Location, Location… Did you ever want to live in the exclusive gated community of Glen Oaks? This could be the perfect property for you…Executive townhouse located at The Gallery at Glen Oaks boosts over 4000sf finished (2601sf main level and 1,400sf in walk out lower level) The property has high ceilings and doorways. There is a formal dining room with built ins and buffet, great room, sunroom, main floor primary suite and bath. The kitchen has a eat-in area. Laundry/mudroom on main level. The property features an oversized 2 car garage with an epoxy floor which is a great value added benefit. The townhome backs to the 14th tee and pond. The sellers have maintained the property very well. There are 3 bedrooms and 3.5 bathrooms. The main floor has a bath and a half and the lower level has a 2 full bathrooms. The walkout lower level includes a family room area/rec room, full bar, dumb waiter, another double oven, refrigerator, cedar closet, beautiful workshop, second fireplace and a large screened in porch, etc. Newer HVAC and 2023 water heater. So close to the interstate, shopping, groceries, schools, restaurants and so much more…Exceptional property!!
Open House:
Saturday, 4/20 9:00-5:00PM
- Type:
- Condo
- Sq.Ft.:
- 1,594
- Status:
- Active
- Beds:
- 3
- Lot size:
- 0.13 Acres
- Year built:
- 2023
- Baths:
- 3.00
- MLS#:
- 683507
ADDITIONAL INFORMATION
Welcome to this West Des Moines community of Mill Ridge! This neighborhood features many home plans that includes the popular Forrester duplex. This impressive floor plan features a large kitchen with island, a fireplace and a sunroom allowing abundant natural light. Finished lower level with family room, third bedroom and 3/4 bathroom. Wonderful community amenities including a clubhouse, pool and pickle ball court. 15-year water proofing foundation, LVP flooring, Arlo Video doorbell, passive radon system and more! Quick access to Jordan Creek mall shopping, great restaurants, entertainment, interstate, schools, walking and bike path trail heads, parks & more! Hubbell Homes' Preferred Lenders offer $1750 in closing costs. Not valid with any other offer and subject to change without notice.
- Type:
- Single Family
- Sq.Ft.:
- 2,467
- Status:
- Active
- Beds:
- 4
- Lot size:
- 0.29 Acres
- Year built:
- 1992
- Baths:
- 4.00
- MLS#:
- 684179
ADDITIONAL INFORMATION
Nestled in the heart of West Des Moines, this beautifully updated 1.5-story home is a testament to style & comfort. With 4 bedrooms, 4 bathrooms, & 2 office areas, this home offers spacious living ideal for families & professionals with almost 3,300 sq ft of finished living space across all floors. Upon entering, you'll be greeted by an open and inviting layout. New paint, carpet, & light fixtures create a fresh, modern atmosphere throughout. The formal dining room is perfect for entertaining, & refinished hardwood floors add warmth and character. The brand-new kitchen appliances make meal prep a breeze, & a dedicated laundry room enhances convenience. With ample storage space, organization is effortless. The finished basement boasts a bar area, ideal for hosting gatherings or movie nights along with 2 large, dedicated storage rooms. A valuable addition to this home is the inground irrigation system, ensuring your outdoor space stays lush & vibrant. Step outside onto the newer deck (2021), where you can savor the outdoors and relax. Enjoy this great West Des Moines location surrounded by mature trees, providing both privacy and a serene atmosphere. The new roof (2023), selected new windows (2023), and updated landscaping (2023) reflect a commitment to modernity. Just minutes away from several schools and Jordan Creek Town Center. Don't miss the opportunity to make this stunning property your new home and experience the comfort and amenities that West Des Moines has to offer.
- Type:
- Condo
- Sq.Ft.:
- 1,511
- Status:
- Active
- Beds:
- 3
- Lot size:
- 0.04 Acres
- Year built:
- 2023
- Baths:
- 3.00
- MLS#:
- 683837
ADDITIONAL INFORMATION
*MOVE-IN READY!* D.R. Horton, America’s Builder, presents the Sydney townhome located in our Fox Ridge Community in West Des Moines within the Norwalk School District. The Great Western Bike Train runs through the community! A 19-mile journey awaits you - Hike, bike, run, walk, or cross-country ski along the former Great Western Railroad between Des Moines and Martensdale. ALL APPLIANCES AND WINDOW BLINDS INCLUDED! This Two-Story Townhome boasts 3 Bedrooms, 2.5 Bathrooms, and a 2-Car Garage in a spacious open floorplan. As you enter the home, you’ll be greeted with a beautiful Great Room featuring a cozy fireplace. The Gourmet Kitchen offers an Oversized Pantry and a Large Island, perfect for entertaining! On the second level, you’ll find the Primary Bedroom with an ensuite Bathroom featuring a dual vanity sink as well as a spacious Walk-In Closet. You’ll also find Two additional Large Bedrooms, full Bathroom, and Laundry Room! All D.R. Horton Iowa homes include our America’s Smart Home™ Technology as well as DEAKO® decorative plug-n-play light switches. Photos may be similar but not necessarily of subject property, including interior and exterior colors, finishes and appliances. Special financing is available through Builder’s preferred lender offering exceptionally low 30-year fixed FHA/VA and Conventional Rates. See Builder representative for details on how to save THOUSANDS of dollars!
- Type:
- Condo
- Sq.Ft.:
- 1,511
- Status:
- Active
- Beds:
- 3
- Lot size:
- 0.04 Acres
- Year built:
- 2023
- Baths:
- 3.00
- MLS#:
- 683834
ADDITIONAL INFORMATION
*MOVE-IN READY!* D.R. Horton, America’s Builder, presents the Sydney townhome located in our Fox Ridge Community in West Des Moines within the Norwalk School District. The Great Western Bike Train runs through the community! A 19-mile journey awaits you - Hike, bike, run, walk, or cross-country ski along the former Great Western Railroad between Des Moines and Martensdale. ALL APPLIANCES AND WINDOW BLINDS INCLUDED! This Two-Story Townhome boasts 3 Bedrooms, 2.5 Bathrooms, and a 2-Car Garage in a spacious open floorplan. As you enter the home, you’ll be greeted with a beautiful Great Room featuring a cozy fireplace. The Gourmet Kitchen offers an Oversized Pantry and a Large Island, perfect for entertaining! On the second level, you’ll find the Primary Bedroom with an ensuite Bathroom featuring a dual vanity sink as well as a spacious Walk-In Closet. You’ll also find Two additional Large Bedrooms, full Bathroom, and Laundry Room! All D.R. Horton Iowa homes include our America’s Smart Home™ Technology as well as DEAKO® decorative plug-n-play light switches. Photos may be similar but not necessarily of subject property, including interior and exterior colors, finishes and appliances. Special financing is available through Builder’s preferred lender offering exceptionally low 30-year fixed FHA/VA and Conventional Rates. See Builder representative for details on how to save THOUSANDS of dollars!
- Type:
- Condo
- Sq.Ft.:
- 1,511
- Status:
- Active
- Beds:
- 3
- Lot size:
- 0.04 Acres
- Year built:
- 2023
- Baths:
- 3.00
- MLS#:
- 683832
ADDITIONAL INFORMATION
D.R. Horton, America’s Builder, presents the Sydney townhome located in our Fox Ridge Community in West Des Moines within the Norwalk School District. The Great Western Bike Train runs through the community! A 19-mile journey awaits you - Hike, bike, run, walk, or cross-country ski along the former Great Western Railroad between Des Moines and Martensdale. ALL APPLIANCES AND WINDOW BLINDS INCLUDED! This Two-Story Townhome boasts 3 Bedrooms, 2.5 Bathrooms, and a 2-Car Garage in a spacious open floorplan. As you enter the home, you’ll be greeted with a beautiful Great Room featuring a cozy fireplace. The Gourmet Kitchen offers an Oversized Pantry and a Large Island, perfect for entertaining! On the second level, you’ll find the Primary Bedroom with an ensuite Bathroom featuring a dual vanity sink as well as a spacious Walk-In Closet. You’ll also find Two additional Large Bedrooms, full Bathroom, and Laundry Room! All D.R. Horton Iowa homes include our America’s Smart Home™ Technology as well as DEAKO® decorative plug-n-play light switches. This home is currently under construction. Photos may be similar but not necessarily of subject property, including interior and exterior colors, finishes and appliances. Special financing is available through Builder’s preferred lender offering exceptionally low 30-year fixed FHA/VA and Conventional Rates. See Builder representative for details on how to save THOUSANDS of dollars!
- Type:
- Condo
- Sq.Ft.:
- 1,511
- Status:
- Active
- Beds:
- 3
- Lot size:
- 0.05 Acres
- Year built:
- 2023
- Baths:
- 3.00
- MLS#:
- 683825
ADDITIONAL INFORMATION
*MOVE-IN READY!* D.R. Horton, America’s Builder, presents the Sydney townhome located in our Fox Ridge Community in West Des Moines within the Norwalk School District. The Great Western Bike Train runs through the community! A 19-mile journey awaits you - Hike, bike, run, walk, or cross-country ski along the former Great Western Railroad between Des Moines and Martensdale. ALL APPLIANCES AND WINDOW BLINDS INCLUDED! This Two-Story Townhome boasts 3 Bedrooms, 2.5 Bathrooms, and a 2-Car Garage in a spacious open floorplan. As you enter the Sydney, you’ll be greeted with a beautiful Great Room featuring a cozy fireplace. The Gourmet Kitchen offers an Oversized Pantry and a Large Island, perfect for entertaining! On the second level, you’ll find the Primary Bedroom with an ensuite Bathroom featuring a dual vanity sink as well as a spacious Walk-In Closet. You’ll also find Two additional Large Bedrooms, full Bathroom, and Laundry Room! All D.R. Horton Iowa homes include our America’s Smart Home™ Technology as well as DEAKO® decorative plug-n-play light switches. Photos may be similar but not necessarily of subject property, including interior and exterior colors, finishes and appliances. Special financing is available through Builder’s preferred lender offering exceptionally low 30-year fixed FHA/VA and Conventional Rates. See Builder representative for details on how to save THOUSANDS of dollars!
- Type:
- Condo
- Sq.Ft.:
- 1,511
- Status:
- Active
- Beds:
- 3
- Lot size:
- 0.05 Acres
- Year built:
- 2023
- Baths:
- 3.00
- MLS#:
- 683822
ADDITIONAL INFORMATION
D.R. Horton, America’s Builder, presents the Sydney townhome located in our Fox Ridge Community in West Des Moines within the Norwalk School District. The Great Western Bike Train runs through the community! A 19-mile journey awaits you - Hike, bike, run, walk, or cross-country ski along the former Great Western Railroad between Des Moines and Martensdale. ALL APPLIANCES AND WINDOW BLINDS INCLUDED! This Two-Story Townhome boasts 3 Bedrooms, 2.5 Bathrooms, and a 2-Car Garage in a spacious open floorplan. As you enter the home, you’ll be greeted with a beautiful Great Room featuring a cozy fireplace. The Gourmet Kitchen offers an Oversized Pantry and a Large Island, perfect for entertaining! On the second level, you’ll find the Primary Bedroom with an ensuite Bathroom featuring a dual vanity sink as well as a spacious Walk-In Closet. You’ll also find Two additional Large Bedrooms, full Bathroom, and Laundry Room! All D.R. Horton Iowa homes include our America’s Smart Home™ Technology as well as DEAKO® decorative plug-n-play light switches. This home is currently under construction. Photos may be similar but not necessarily of subject property, including interior and exterior colors, finishes and appliances. Special financing is available through Builder’s preferred lender offering exceptionally low 30-year fixed FHA/VA and Conventional Rates. See Builder representative for details on how to save THOUSANDS of dollars!
- Type:
- Single Family
- Sq.Ft.:
- 1,498
- Status:
- Active
- Beds:
- 3
- Lot size:
- 0.15 Acres
- Year built:
- 2023
- Baths:
- 2.00
- MLS#:
- 683457
ADDITIONAL INFORMATION
*MOVE-IN READY!* D.R. Horton, America’s Builder, presents the Hamilton located in our Fox Ridge Community in West Des Moines within the Norwalk School District. The Great Western Bike Train runs through the community! A 19-mile journey awaits you - Hike, bike, run, walk, or cross-country ski along the former Great Western Railroad between Des Moines and Martensdale. The Hamilton Ranch home includes 3 Bedrooms and 2 Bathrooms. As you make your way into the main living area, you’ll find an open Great Room featuring a cozy fireplace. The Gourmet Kitchen includes a Walk-In Pantry, Quartz Countertops and a Large Island overlooking the Dining and Great Room. The Primary Bedroom offers a large Walk-In Closet, as well as an ensuite bathroom with dual vanity sink and walk-in shower. Two additional Large Bedrooms and the second full Bathroom are split from the Primary Bedroom at the opposite side of the home. All D.R. Horton Iowa homes include our America’s Smart Home™ Technology as well as DEAKO® decorative plug-n-play light switches. Photos may be similar but not necessarily of subject property, including interior and exterior colors, finishes and appliances. Special financing is available through Builder’s preferred lender offering exceptionally low 30-year fixed FHA/VA and Conventional Rates. See Builder representative for details on how to save THOUSANDS of dollars!
Open House:
Saturday, 4/20 9:00-5:00PM
- Type:
- Condo
- Sq.Ft.:
- 1,594
- Status:
- Active
- Beds:
- 3
- Lot size:
- 0.13 Acres
- Year built:
- 2023
- Baths:
- 3.00
- MLS#:
- 683309
ADDITIONAL INFORMATION
Welcome to this West Des Moines community of Mill Ridge! This neighborhood features many home plans that includes the popular Forrester duplex. This impressive floor plan features a large kitchen with island, a fireplace and a sunroom allowing abundant natural light. Finished lower level with family room, third bedroom and 3/4 bathroom. Wonderful community amenities including a clubhouse, pool and pickle ball court. 15-year water proofing foundation, LVP flooring, Arlo Video doorbell, passive radon system and more! Quick access to Jordan Creek mall shopping, great restaurants, entertainment, interstate, schools, walking and bike path trail heads, parks & more! Hubbell Homes' Preferred Lenders offer $1750 in closing costs. Not valid with any other offer and subject to change without notice.
Open House:
Saturday, 4/20 9:00-5:00PM
- Type:
- Condo
- Sq.Ft.:
- 1,594
- Status:
- Active
- Beds:
- 3
- Lot size:
- 0.16 Acres
- Year built:
- 2023
- Baths:
- 3.00
- MLS#:
- 683308
ADDITIONAL INFORMATION
Welcome to this West Des Moines community of Mill Ridge! This neighborhood features many home plans that includes the popular Forrester duplex. This impressive floor plan features a large kitchen with island, a fireplace and a sunroom allowing abundant natural light. Finished lower level with family room, third bedroom and 3/4 bathroom. Wonderful community amenities including a clubhouse, pool and pickle ball court. 15-year water proofing foundation, LVP flooring, Arlo Video doorbell, passive radon system and more! Quick access to Jordan Creek mall shopping, great restaurants, entertainment, interstate, schools, walking and bike path trail heads, parks & more! Hubbell Homes' Preferred Lenders offer $1750 in closing costs. Not valid with any other offer and subject to change without notice.

This information is provided exclusively for consumers’ personal, non-commercial use, and may not be used for any purpose other than to identify prospective properties consumers may be interested in purchasing. This is deemed reliable but is not guaranteed accurate by the MLS. Copyright 2024 Des Moines Area Association of Realtors. All rights reserved.
West Des Moines Real Estate
The median home value in West Des Moines, IA is $305,000. This is higher than the county median home value of $187,000. The national median home value is $219,700. The average price of homes sold in West Des Moines, IA is $305,000. Approximately 57.32% of West Des Moines homes are owned, compared to 37.04% rented, while 5.65% are vacant. West Des Moines real estate listings include condos, townhomes, and single family homes for sale. Commercial properties are also available. If you see a property you’re interested in, contact a West Des Moines real estate agent to arrange a tour today!
West Des Moines, Iowa has a population of 62,999. West Des Moines is more family-centric than the surrounding county with 39.5% of the households containing married families with children. The county average for households married with children is 34.82%.
The median household income in West Des Moines, Iowa is $73,764. The median household income for the surrounding county is $63,530 compared to the national median of $57,652. The median age of people living in West Des Moines is 35.1 years.
West Des Moines Weather
The average high temperature in July is 85.7 degrees, with an average low temperature in January of 14.3 degrees. The average rainfall is approximately 35.6 inches per year, with 35.3 inches of snow per year.
