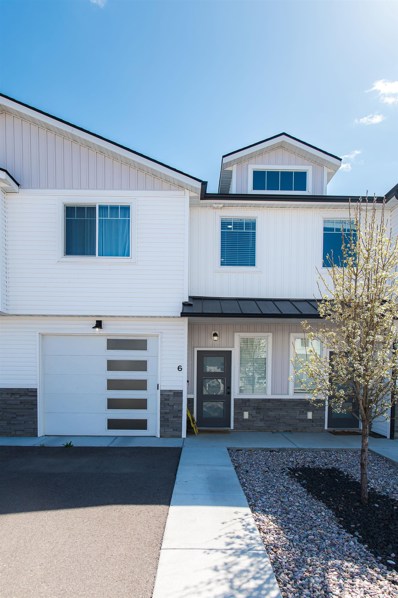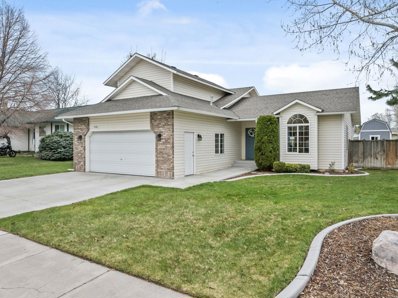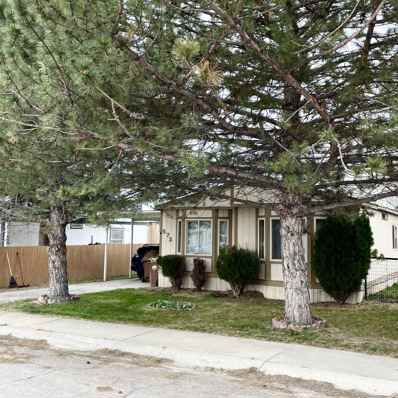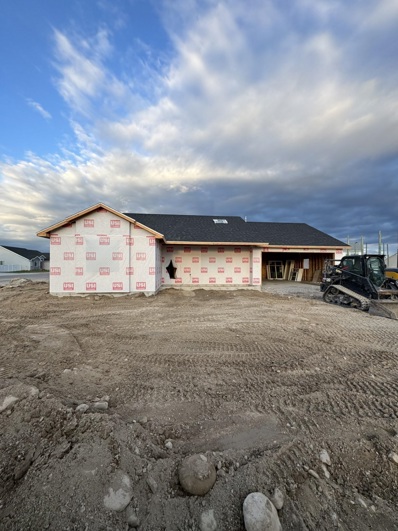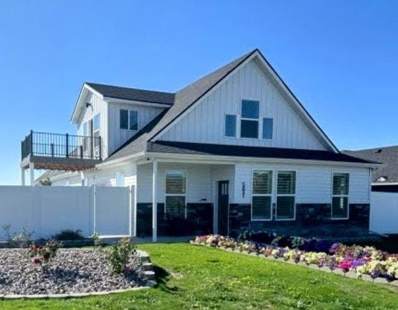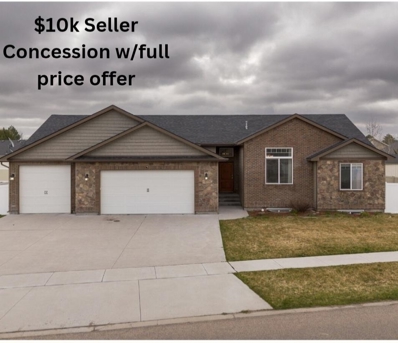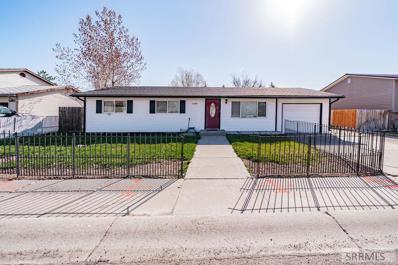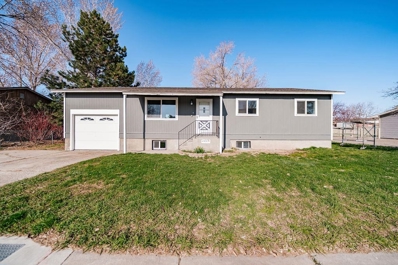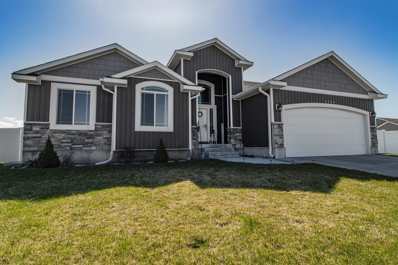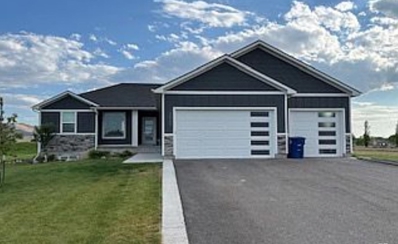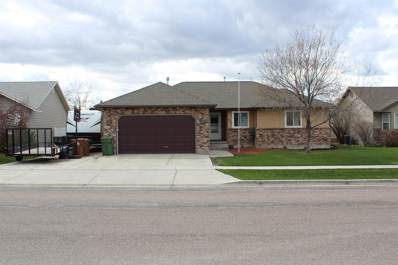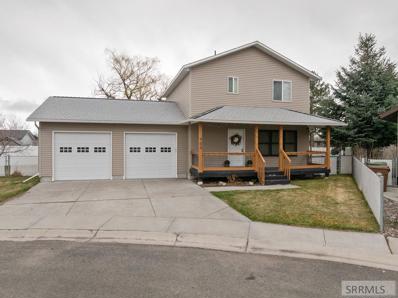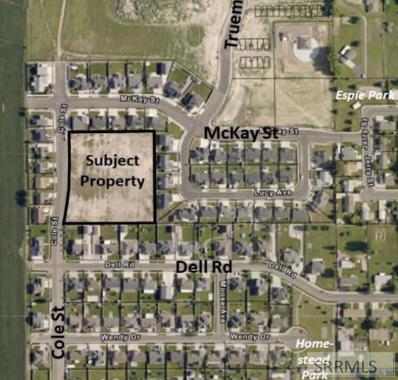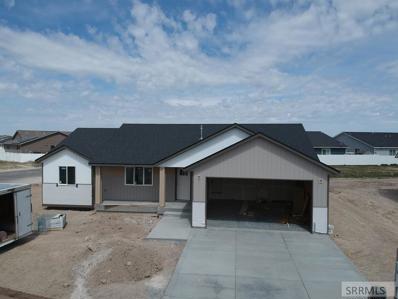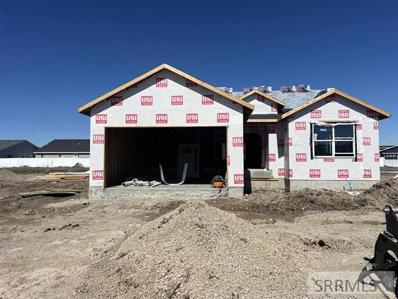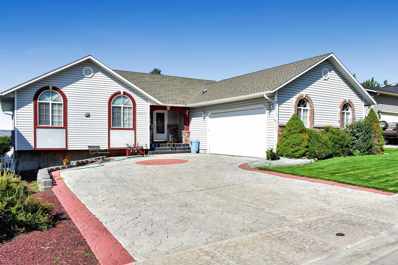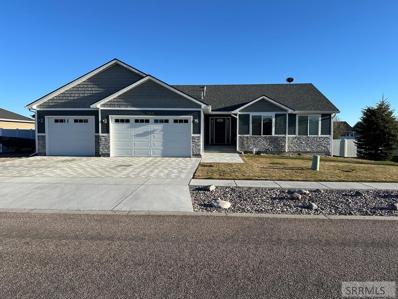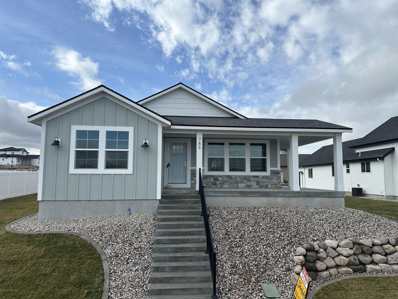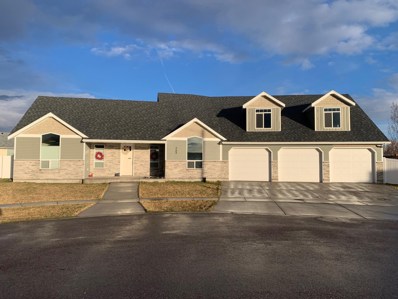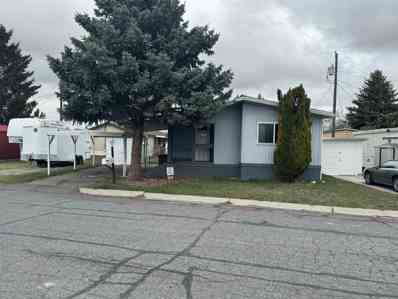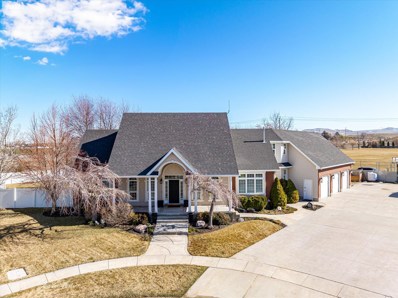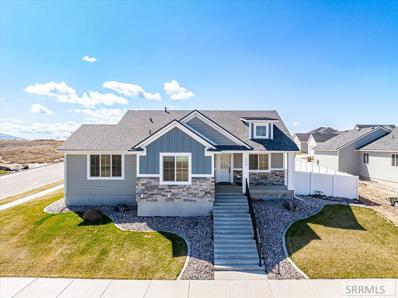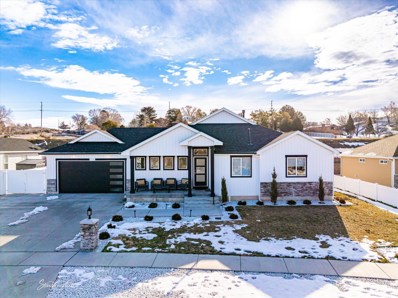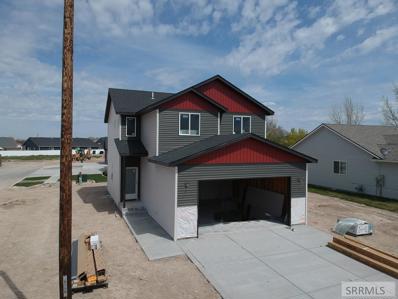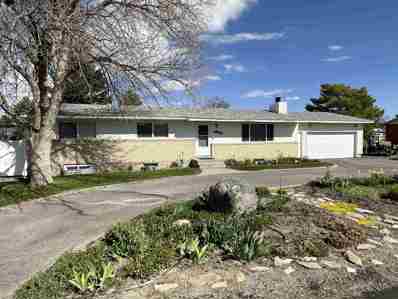Chubbuck Real EstateThe median home value in Chubbuck, ID is $208,200. This is higher than the county median home value of $176,600. The national median home value is $219,700. The average price of homes sold in Chubbuck, ID is $208,200. Approximately 70.79% of Chubbuck homes are owned, compared to 27.75% rented, while 1.46% are vacant. Chubbuck real estate listings include condos, townhomes, and single family homes for sale. Commercial properties are also available. If you see a property you’re interested in, contact a Chubbuck real estate agent to arrange a tour today! Chubbuck, Idaho has a population of 14,470. Chubbuck is more family-centric than the surrounding county with 51.32% of the households containing married families with children. The county average for households married with children is 36.75%. The median household income in Chubbuck, Idaho is $56,966. The median household income for the surrounding county is $47,390 compared to the national median of $57,652. The median age of people living in Chubbuck is 32.8 years. Chubbuck WeatherThe average high temperature in July is 85.5 degrees, with an average low temperature in January of 12.9 degrees. The average rainfall is approximately 13.2 inches per year, with 29 inches of snow per year. Nearby Homes for Sale |
