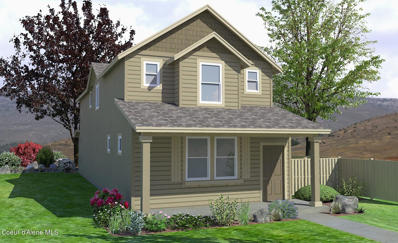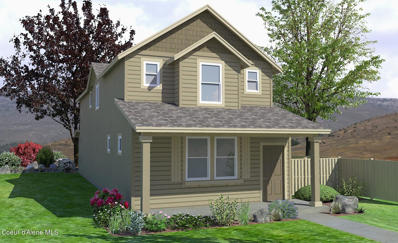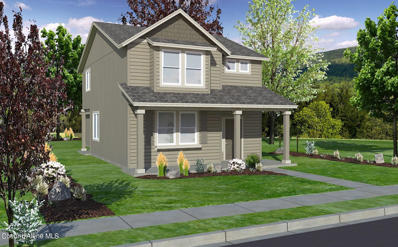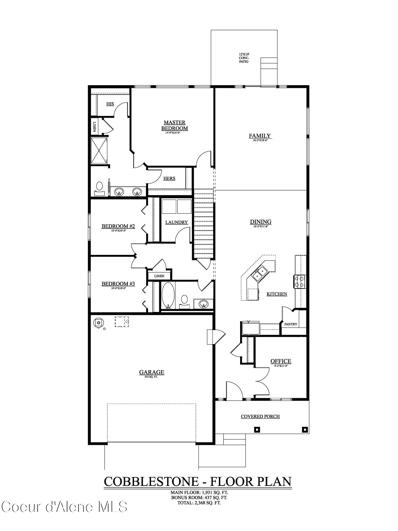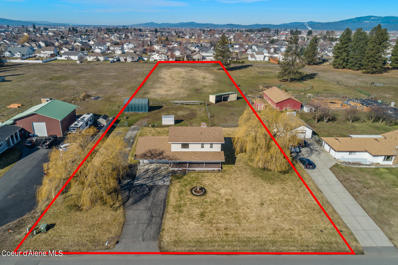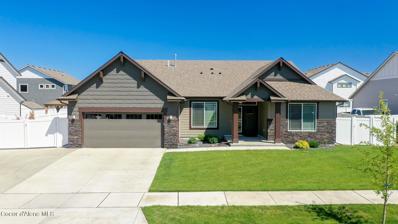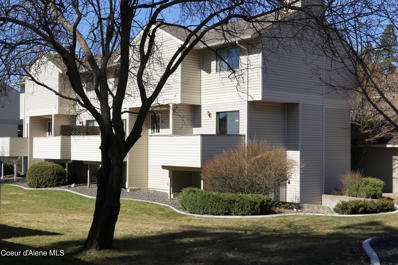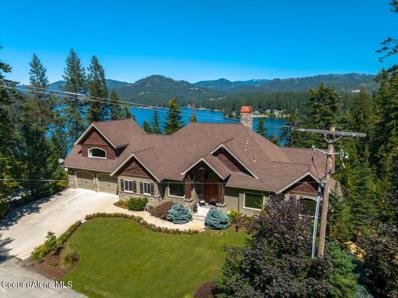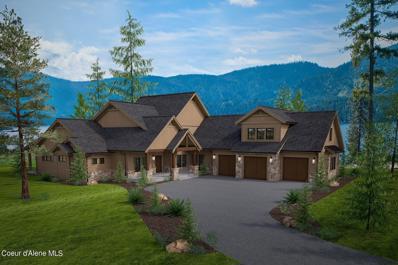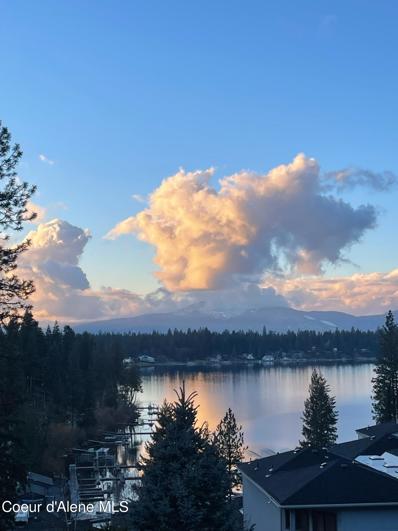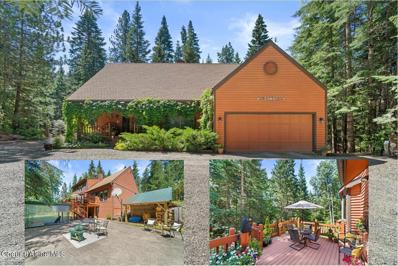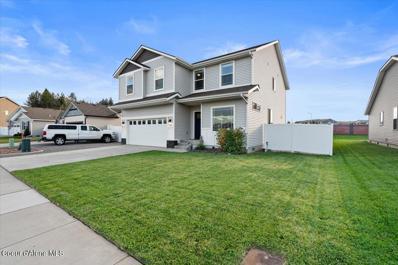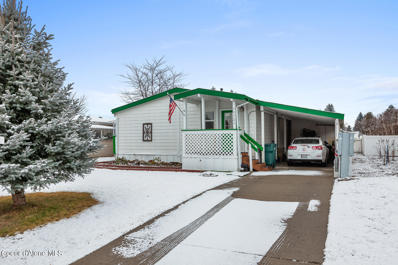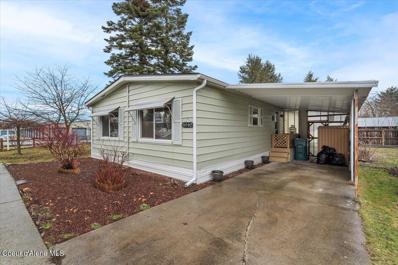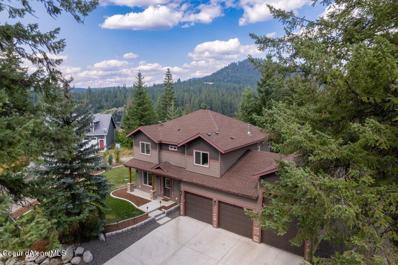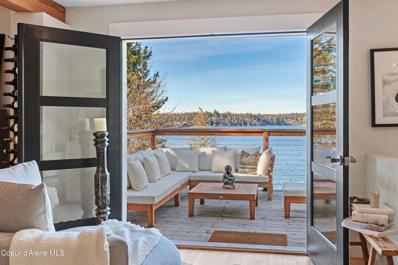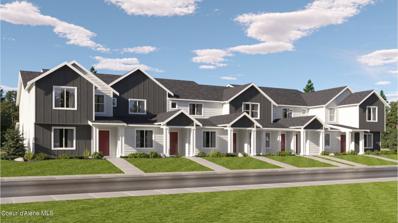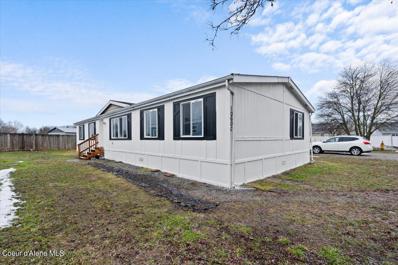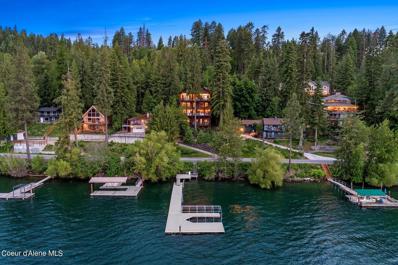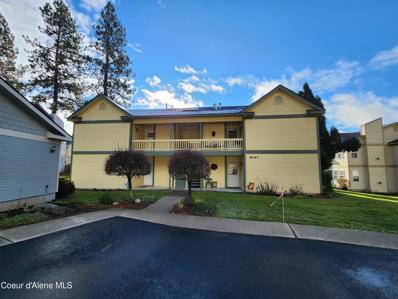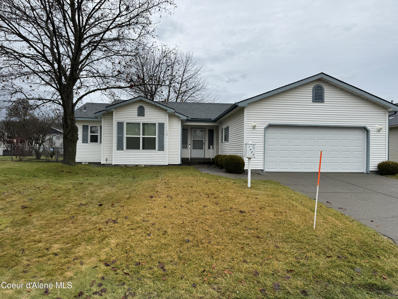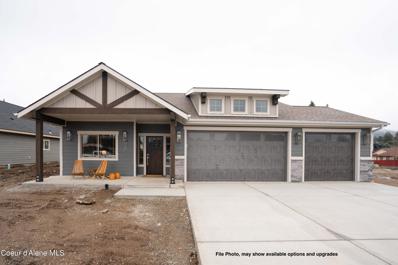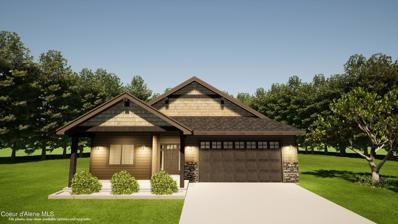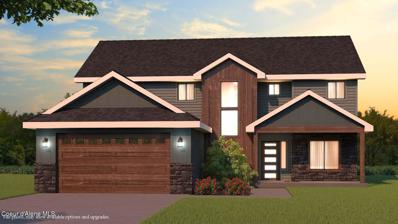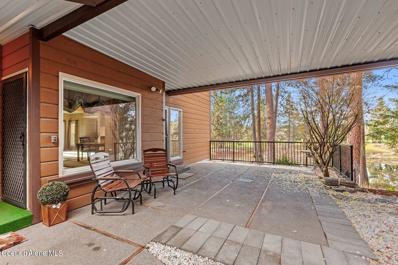Hayden ID Homes for Sale
$471,990
12847 Genesis Blvd Hayden, ID
- Type:
- Other
- Sq.Ft.:
- 1,787
- Status:
- Active
- Beds:
- 3
- Lot size:
- 0.11 Acres
- Year built:
- 2024
- Baths:
- 2.00
- MLS#:
- 24-1362
- Subdivision:
- N/A
ADDITIONAL INFORMATION
BUILDER INCENTIVE! Welcome to Hayden Canyon, a remarkable community nestled off Highway 95! The 1787 square foot Metolius is an intelligently designed two-story plan that lives larger than most mid-sized plans. The first floor is open throughout the family and dining room and into the kitchen where there is plenty of counter space and cupboard storage. The alley-accessed garage gives this home tremendous street appeal. The expansive main suite features a dual vanity bathroom and large closet. Rounding out this popular floor plan are two spacious bedrooms with large closets that share a second full bath. Stock photos. Estimated to be completed this August/September.
$474,990
12807 Genesis Blvd Hayden, ID
- Type:
- Other
- Sq.Ft.:
- 1,787
- Status:
- Active
- Beds:
- 3
- Lot size:
- 0.11 Acres
- Year built:
- 2024
- Baths:
- 3.00
- MLS#:
- 24-1359
- Subdivision:
- N/A
ADDITIONAL INFORMATION
BUILDER INCENTIVE! Welcome to Hayden Canyon, a remarkable community nestled off Highway 95! The 1787 square foot Metolius is an intelligently designed two-story plan that lives larger than most mid-sized plans. The first floor is open throughout the family and dining room and into the kitchen where there is plenty of counter space and cupboard storage. The alley-accessed garage gives this home tremendous street appeal. The expansive main suite features a dual vanity bathroom and large closet. Rounding out this popular floor plan are two spacious bedrooms with large closets that share a second full bath. Stock photos. Estimated to be completed this July/August.
$460,990
12833 Genesis Blvd Hayden, ID
- Type:
- Other
- Sq.Ft.:
- 1,621
- Status:
- Active
- Beds:
- 3
- Lot size:
- 0.11 Acres
- Year built:
- 2024
- Baths:
- 2.00
- MLS#:
- 24-1358
- Subdivision:
- N/A
ADDITIONAL INFORMATION
BUILDER INCENTIVE! Welcome to Hayden Canyon, a remarkable community nestled off Highway 95! The 1621 square foot Jordan is a smartly designed alley-accessed-garage home design, that's perfect for a variety of lifestyles. The Jordan opens to a beautiful entry and spacious great room with a built-in fireplace and shelving. Adjacent to the great room is a formal dining space and giant open kitchen with a walk-in pantry for kitchen and storage galore. For entertaining and convenience, the downstairs also includes a private powder room and pocket den that works well as a playroom or office. Upstairs, the Jordan plan offers a luxurious main suite with his-and-hers closets and dual vanity ensuite. A full secondary bath serves the two additional bedrooms, and a nicely located laundry room helps keep life organized. Stock photos. Estimated to be completed this July/August.
$518,560
10098 Belgrave Loop Hayden, ID 83835
- Type:
- Other
- Sq.Ft.:
- 2,368
- Status:
- Active
- Beds:
- 3
- Lot size:
- 0.19 Acres
- Year built:
- 2024
- Baths:
- 2.00
- MLS#:
- 24-1357
- Subdivision:
- Carrington Meadows
ADDITIONAL INFORMATION
New Construction!! The Cobblestone is an open concept rancher style home with a bonus room. The exterior features a covered porch, masonry accents, shake accents, shutters, and side lights at the front door. The main level features 8' ceilings throughout, a dining area, family room, laundry room, office with double door entry, and closets for extra storage. The kitchen features stainless steel appliances, 42'' upper cabinets, a pantry, and an angled island with 12'' eating bar overhang. There is a full guest bathroom located near guest the guest bedrooms. The stairwell has a door that leads to the spacious bonus room. The primary suite features dual walk-in closets, double sinks, a toilet room, linen closet and a 5' fiberglass shower. * Photo is a file photo
$765,000
9111 Chateaux Drive Hayden, ID 83835
- Type:
- Other
- Sq.Ft.:
- 3,024
- Status:
- Active
- Beds:
- 4
- Lot size:
- 2.29 Acres
- Year built:
- 1977
- Baths:
- 3.00
- MLS#:
- 24-1355
- Subdivision:
- Hayden Lake Irr Trs
ADDITIONAL INFORMATION
Properties like this don't come around often! Lots of opportunity with this one owner home on 2.29 flat useable acres in the city limits of Hayden. No HOA/CCR's. The ideal close in horse property, cross fenced with a barn and gates. Would make a fantastic homestead. Immaculately cared for with a floor plan perfect for the growing family or a couple wanting space. Adorable covered porch leads to 3,000 sqft w/ 4 bedrooms, ( one non conforming ) two living spaces, newer roof/siding/windows, A/C, double ovens, ample storage, oversized garage, shed & huge covered carport for RV/boat. Views of Canfield and surrounding mountains. Paved driveway with plenty of parking & lots of yard to make your own. All irrigation equipment included. A rare and special property!
$780,000
3489 GIOVANNI Hayden, ID 83835
- Type:
- Other
- Sq.Ft.:
- 2,369
- Status:
- Active
- Beds:
- 3
- Lot size:
- 0.24 Acres
- Year built:
- 2021
- Baths:
- 3.00
- MLS#:
- 24-1349
- Subdivision:
- Gianna Estates
ADDITIONAL INFORMATION
Why wait for new construction! This Immaculate ''Tully'' floor plan holds a Beautiful, Modern kitchen with the sleekest finishes! The home has exterior stone accents, Covered front porch, Large covered and lighted rear patio, Double door entry to the office. The kitchen has a large island with eating bar and EXTRA large walk in pantry, Quartz countertops and Farmhouse sink in the island. This open concept home has a tiled gas fireplace in the living room. The master bedroom has double door entry, walk-in closet, garden tub and glass shower, double sink vanity with Quartz countertops. Laminate floor throughout the main living space and carpet in all the bedrooms. Fully fenced and landscaped with sprinkler system. HUGE 18 1/2' x 66' Paved RV parking to fit just about anything! Epoxy floor finish in garage, Vivint Security system also included! Built in humidifier. Amazing upgrades throughout this home!
- Type:
- Condo
- Sq.Ft.:
- 894
- Status:
- Active
- Beds:
- 2
- Lot size:
- 0.06 Acres
- Year built:
- 1984
- Baths:
- 1.00
- MLS#:
- 24-1333
- Subdivision:
- Ridgewood
ADDITIONAL INFORMATION
Nice 2BD/1BA Hayden Condo in a great location. Well cared for and ready for you to enjoy. Nice sized living with wood burning fireplace, large deck, includes kitchen appliances and washer & dryer. Easy access to shopping, golfing, hiking, bike path, wellness, downtown Hayden and Coeur d'Alene. Includes use of swimming pools, tennis courts, and walking trails. Come take a look
$3,800,000
12922 Rockaway Bay Road Hayden, ID 83835
- Type:
- Other
- Sq.Ft.:
- 5,900
- Status:
- Active
- Beds:
- 5
- Lot size:
- 0.82 Acres
- Year built:
- 2006
- Baths:
- 5.00
- MLS#:
- 24-1288
- Subdivision:
- N/A
ADDITIONAL INFORMATION
Luxurious Custom-Built Home with Lake Access and Stunning Views of Hayden Lake. Rare opportunity! Exquisite 5,900 sq ft meticulously crafted custom home offering stunning Hayden lake views, lake access (dock) as well as an additional building site available for a guest home or shop (approved/installed septic system). Enjoy the serene beauty of Hayden Lake situated in a desirable location only minutes from the Hayden Lake Country Club on a county maintained road with easy year round access. As you step inside the home, you'll be greeted by a foyer that opens up to the beautiful living area that boasts a cozy fireplace, natural light and features floor-to-ceiling windows that offer breathtaking views of Hayden Lake. The living area seamlessly flows into the gourmet kitchen, which is designed with the finest materials and appliances for the home chef complete with wolf stove/griddle, double wall ovens, ice maker, two Miele dishwashers and a large sub zero refrigerator. This property features gorgeous hand carved walnut flooring, natural slate flooring, stunningly crafted wood trim, and six generously sized bedrooms with ample closet space (one non-conforming room with a loft), 4.5 bathrooms, and abundant living space spread over 5,900 square feet. The home features 2 family rooms, a sitting room, dining room, study, exercise room and three fireplaces. Plenty of room for those who love to entertain or large families. Whether you prefer to relax indoors or outdoors, this home offers it all. Two 2-car attached garages (4-car total), plenty of storage, lutron lighting system, hvac for each level of the home and too many other custom features to list. The luxurious master suite offers a peaceful retreat with views of the lake, a spa-like bathroom with a spa tub and separate shower, dual vanities, and a large walk-in closet. Enjoy the morning as you watch the sunrise over the lake from the balcony of the master suite. Three of the five additional bedrooms are generously sized and have their own en-suite bathrooms, providing ample room for family or guests. A large wrap around balcony provides the perfect spot for outdoor dining and entertaining. The home is situated on a beautiful, professionally landscaped, 1 acre lot. Property is located near English Point Trail System and enjoys access across the private road, great for daily exercise. The property has a private shared dock with deep water. The home is being sold completely furnished and turn key for use as a Luxury Vacation Rental or for your immediate enjoyment!
$4,998,000
10946 McCall Falls Hayden, ID 83835
- Type:
- Other
- Sq.Ft.:
- 4,714
- Status:
- Active
- Beds:
- 4
- Lot size:
- 0.73 Acres
- Baths:
- 5.00
- MLS#:
- 24-1197
- Subdivision:
- The Falls at Hayden Lk
ADDITIONAL INFORMATION
Welcome to The Mountain Modern at THE FALLS at Hayden Lake! Absolutely captivating panoramic lake views await from this exclusive, last buildable waterfront parcel at this esteemed gated subdivision. To-Be-Built Custom Home Boasting 4714 SF with 4 bedroom suites + 4.5 baths, including a private marina, 1500' of deep water frontage & a dedicated boat slip. Magical setting with a breathtaking waterfall just below this property, meandering hiking trails, inviting fire pits, lush parks, BBQ area & sports courts offering a lifestyle of leisure & recreation. This is an unparalleled opportunity to fashion your dream residence on this .73 acre ''Rim'' homesite within The Falls. A build package is available w/award winning builder or bring your own! For those seeking Extraordinary!
- Type:
- Condo
- Sq.Ft.:
- 1,484
- Status:
- Active
- Beds:
- 2
- Lot size:
- 0.11 Acres
- Year built:
- 1985
- Baths:
- 2.00
- MLS#:
- 24-1132
- Subdivision:
- Coopers Bay
ADDITIONAL INFORMATION
AMAZING HAYDEN LAKE VIEWS! This impressive 2 bed/2 bath, ONE LEVEL, condo offers breathtaking lake, trees & marina views designed for those who appreciate the beauty of Hayden Lake & a comfortable lifestyle with no maintenance. This beautiful top level condo is conveniently accessed from the 2 car garage with NO STEPS. Recent updates & features include a complete kitchen remodel w. new cabinets, granite counter tops & stainless steel appliances. Other enhancements include new window coverings & blinds, carpets & wood flooring, heating & AC, new doors throughout, wood fireplace, updated lighting & a beautiful walk-in tiled master shower & custom double sinks. Separate laundry room includes the washer & dryer. Every detail has been considered to create a home that's both stylish & functional. Enjoy sitting on your private deck accessed from your primary suite & living room. Close proximity to the marina, restaurants, 2 golf courses, beach & shopping makes this a desirable location
$1,075,000
14998 ORIOLE Hayden, ID 83835
- Type:
- Other
- Sq.Ft.:
- 3,268
- Status:
- Active
- Beds:
- 3
- Lot size:
- 10 Acres
- Year built:
- 1985
- Baths:
- 3.00
- MLS#:
- 24-1106
- Subdivision:
- N/A
ADDITIONAL INFORMATION
Nestled in the trees on 10 amazing acres only minutes from the boat launch sits this spacious 3268 square foot home. The living room captures the outdoors through the large picture windows and offers a door leading to the nice deck great for relaxing, entertaining or enjoying nature. The master suite is light and bright and features a master bathroom with a soaking tub and large walk-in closet. There is a separate family room in the basement, great for a game room, theater room or other possibilities with a wood stove and door leading to the oversized patio. This well-maintained home features 3 bedrooms, 2.5 bathrooms, main floor laundry, open kitchen with an abundance of cabinets, formal dining and an additional storage room. Enjoy living in this serene setting yet conveniently located 15 minutes from town.
$545,000
3908 Belgrave Way Hayden, ID 83835
- Type:
- Other
- Sq.Ft.:
- 2,360
- Status:
- Active
- Beds:
- 3
- Lot size:
- 0.19 Acres
- Year built:
- 2020
- Baths:
- 3.00
- MLS#:
- 24-1016
- Subdivision:
- Carrington Meadows
ADDITIONAL INFORMATION
This better than new 3 BR/2.5 BA 2360 sq. ft.home has builder & owner upgrades galore. Open floor plan, huge master suite, cozy loft - and more! Enclosed backyard w/gate and curbing, river rock and landscaping. Inside there are custom blinds throughout, water softener, thermostat upgrades MORE MORE MORE!
- Type:
- Other
- Sq.Ft.:
- 1,060
- Status:
- Active
- Beds:
- 3
- Year built:
- 2003
- Baths:
- 2.00
- MLS#:
- 24-1012
- Subdivision:
- Sun Air Estates
ADDITIONAL INFORMATION
Well maintained, CLEAN, READY TO MOVE IN 3 BEDS / 2 BATHS double wide built in 2003 in desirable Sun Aire Estates. Located on the N side of the loop with LOW CAR TRAFFIC /quiet and peaceful. Open concept floor plan and vaulted ceilings. The private, FULLY FENCED BACKYARD has easy-care vinyl fencing. Home has a 2-car tandem carport plus LOTS OF STORAGE: a workshop + a storage area + 8 x 12 shed + a covered front porch + enclosed side Sunroom 11.8 X 8 with doggie doors + 2 raised garden beds. Recent UPGRADES include new appliances, new toilets & kitchen counters/back splashes and paint. The monthly lot rent includes water, sewer, garbage pickup, & road snow removal + the use of the park's recreation center and gym!
$179,000
8542 SUNNY Hayden, ID 83835
- Type:
- Other
- Sq.Ft.:
- 1,152
- Status:
- Active
- Beds:
- 2
- Year built:
- 1978
- Baths:
- 2.00
- MLS#:
- 24-843
- Subdivision:
- Hayden Pines
ADDITIONAL INFORMATION
Don't miss this one! Looking for a 55+ Community with a home that has a wonderful large fenced yard, mature landscaping including mature raspberry bushes, two storage sheds one with electricity, and has had all the work done? Look no further than this lovely 2 bed 2 bath doublewide in one of the areas most reasonably priced communities close to everything from Paul Bunyan Burgers, Super One to Flame and Cork and the Hayden Library. Remodeled over the past 2 years including a new roof, gutters, down spouts, plumbing repaired and updated, new hot water heater, new kitchen appliances, as well as a new pellet stove to keep you warm all winter long. New Paint inside and out and much much more! Come take and look and get ready to call this one home with all the work done all you need to do is move in and enjoy this home with low lot rent of only $400 per month that includes sewer, garbage and road maintenance.
$1,050,000
7477 REVILO POINT Hayden, ID 83835
- Type:
- Other
- Sq.Ft.:
- 2,129
- Status:
- Active
- Beds:
- 3
- Lot size:
- 0.35 Acres
- Year built:
- 2022
- Baths:
- 3.00
- MLS#:
- 24-768
- Subdivision:
- Emerald Forest
ADDITIONAL INFORMATION
Why wait for new construction when you can be the proud owner of this NEWLY built 2022 secondary waterfront home on Hayden Lake. It's perfectly positioned on a premium .35 acre lot with views of Hayden Lake. This gem is tucked away between national forest & stunning mountain views. Less than 20 minutes to town or take a short walk and enjoy the community beach with a dock, & your own deeded boat slip! This home will not disappoint! A cozy fireplace in the family room with windows that capture natural light bringing the beauty of the outdoors in! Open living & dining for building lifelong memories. Enjoy the breeze from the 12x18 deck off the spacious master suite that features a large walk-in closet & a jetted spa-like bath. This home comes with an oversized & insulated garage providing ample storage for all your toys, cars, boats, ATVs, kayaks or an RV in the oversized 45'x13' bay. Spend your time on the lake or explore the trails just minutes away! Short distance from sportsman access boat launch, golf courses or a quick 5 minute boat trip to the Hayden Lake Country Club, Honeysuckle beach or dinner and drinks at The Boathouse!
$2,550,000
2937 Upper Hayden Lake Hayden, ID 83835
- Type:
- Other
- Sq.Ft.:
- 2,310
- Status:
- Active
- Beds:
- 3
- Lot size:
- 0.33 Acres
- Year built:
- 1942
- Baths:
- 3.00
- MLS#:
- 24-602
- Subdivision:
- Hayden Lk Honeysuckle Hills
ADDITIONAL INFORMATION
Nestled near the heart of the City of Hayden Lake, this Hayden Lakefront abode has been transformed into a turn-key sanctuary. This charming home has been completely remodeled, boasting newly refinished wood and custom stone floors throughout, two incredibly peaceful master bedrooms, a third/flex guest room w/fantastic kitchenette, three bathrooms, and stunning lake view vistas stretching from Honeysuckle Beach to the Hayden Lake Country Club and beyond Bevern Bay. The main floor kitchen combines the styles of Danish functionalism and French culinary sophistication with gorgeous lake views, new hickory cabinetry, custom flagstone wall, a sizable pantry, and high-end, new appliances including six-burner Thermador gas range oven, Bosch refrigerator and dishwasher & farmhouse sink in the culinary island. Each of three bedrooms feature serene lake & mountain views, abundant natural light, neutral soothing colors, and natural wood & stone finishes. Located on a .33-acre parcel extending to a newly updated 75' private shoreline & recently renovated, covered deep water dock, you'll find enhanced privacy, wonderful outdoor living spaces, and the utmost in modern comfort in this sanctuary home. It's a place where every detail has been thoughtfully and professionally curated to create an iconic lakefront living experience! Enjoy the new deck, new roof, and ample parking spaces plus room to grow by utilizing the land between the house & lake which is already zoned for an additional 1150 sq. ft. dwelling. This exceptional Hayden Lake home is sold inclusive of high-end designer furnishings selected expressly for its spaces for the ultimate in lakefront living or vacationing [sleeps eight]. Timeless sophistication and style with an ideal location close to all the amenities of Hayden & Coeur d'Alene living!
$375,950
89 Lupine Hayden, ID
- Type:
- Townhouse
- Sq.Ft.:
- 1,661
- Status:
- Active
- Beds:
- 3
- Lot size:
- 0.04 Acres
- Year built:
- 2024
- Baths:
- 3.00
- MLS#:
- 24-335
- Subdivision:
- N/A
ADDITIONAL INFORMATION
Welcome to the Townhome Collection at Hayden Canyon! This beautiful Armstrong floorplan is waiting for you! This new two-story townhome is a modern take on a classic design. Upon entry is a gracious Great Room where residents can unwind after a long day, it joins seamlessly with a cozy dining area and a well-equipped kitchen with a center island. Three bedrooms on the top floor provide restful retreats, including the large owner's suite with a private bathroom and walk-in closet. Completing the home is a versatile two-car garage. Home is currently under construction and will be completed by May 2024. Prices, dimensions and features may vary and are subject to change. Photos are for illustrative purposes only.
$174,900
10600 Benoit Street Hayden, ID 83835
- Type:
- Other
- Sq.Ft.:
- 1,782
- Status:
- Active
- Beds:
- 4
- Year built:
- 1990
- Baths:
- 2.00
- MLS#:
- 24-172
- Subdivision:
- N/A
ADDITIONAL INFORMATION
A place to call home! Home features include 4 bedrooms, 2 bathrooms, plus a den in this nearly 1800 sq. ft. Manufactured home located in a small park on a cul-de-sac! New LVP flooring, new carpet, fresh paint (inside & out). Refrigerator and dishwasher are both brand new! Lot rent is currently $400 per month! Please note that this is a 55+ community.
$3,495,000
3546 Hayden Lake Hayden, ID 83835
Open House:
Friday, 4/26 12:00-1:00PM
- Type:
- Other
- Sq.Ft.:
- 7,595
- Status:
- Active
- Beds:
- 6
- Lot size:
- 0.35 Acres
- Year built:
- 2007
- Baths:
- 6.00
- MLS#:
- 24-80
- Subdivision:
- Honeysuckle Hills
ADDITIONAL INFORMATION
Welcome to the ''Deja View'' Hayden Lakefront extraordinary home. Boasting 6 bedrooms (4 are suites) and over 7500 SF of luxury living including a private lock-off Guest Apartment with full kitchen, this home has it all! Captivating Lake Views, Close to town and the marina, level easy parking and 3 car garage, a MOST INCREDIBLE GAME room and ability to sleep 20 fun seekers! Perfect for Vacation or year-round living, this is used as a high-income producing vacation rental and for family fun and reunions. Three kitchen areas, a Theater, Sauna, Wine Room, kids play room, BBQ Deck and more! Beautiful 75 feet of DEEP WATERFRONT with PRIVATE COVERED DOCK close to the Hayden Lake Marina! Main floor Primary Suite and 3 stone natural gas fireplaces with luxury Northwest Idaho touches throughout. Comes FULLY FURNISHED TURN-KEY. Only 5 minutes to town, 2 area golf courses, restaurants and more! Start making memories and living the lake lifestyle with all the friends and family!
- Type:
- Condo
- Sq.Ft.:
- 1,009
- Status:
- Active
- Beds:
- 2
- Lot size:
- 0.09 Acres
- Year built:
- 1984
- Baths:
- 1.00
- MLS#:
- 23-10460
- Subdivision:
- N/A
ADDITIONAL INFORMATION
Relax and enjoy the peaceful living of Hayden, Idaho! This beautifully well maintained condo offers all the simplicity of living at a great price and convenient location. This condo is turnkey and comes fully furnished with new smart tv's, patio furniture, and a new refrigerator. Windows throughout the condo and both exterior doors were replaced in December of 2022 keeping it highly energy efficient, cool in the summer and warm in the winter without that scorching electric bill. The HOA includes water, 2 swimming pools, 4 tennis courts, nature walking trails, snow removal, landscaping, exterior maintenance and roof. Come home to your new condo in Hayden!
$460,000
1489 PROGRESS Hayden, ID 83835
- Type:
- Other
- Sq.Ft.:
- 1,631
- Status:
- Active
- Beds:
- 3
- Lot size:
- 0.17 Acres
- Year built:
- 1992
- Baths:
- 2.00
- MLS#:
- 23-10400
- Subdivision:
- Leisure Park/Village
ADDITIONAL INFORMATION
POSSIBLE VA LOAN AVAILABLE FOR BUYER TO ASSUME WITH LOW INTEREST RATE!!!! A great find in a one-of-a-kind Leisure Park! This 1,631-square-foot, 3-bed 2-bath home is located on an interior lot inside the park. TONS of storage. Good flow throughout the home and lots of natural lighting. Turn key ready. Many of the updates have already been done in this home. Newer roof, flooring, windows, garage door/opener. The furnace, A/C, water heater, and fridge have been replaced as well. Gutters with gutter guards! see what this home and Leisure Park have to offer!
- Type:
- Other
- Sq.Ft.:
- 1,878
- Status:
- Active
- Beds:
- 3
- Lot size:
- 0.2 Acres
- Year built:
- 2023
- Baths:
- 2.00
- MLS#:
- 23-10267
- Subdivision:
- The Fields
ADDITIONAL INFORMATION
Welcome to The Fields, Hayden's newest community! Beautiful home comes with a 3-car garage and is expected to be completed by March 2023. You'll have the opportunity to select your finishes for this 3-bedroom, 2-bathroom ranch-style home that will boast an open-concept layout. The great room will feature a vaulted 14-foot ceiling, luxury vinyl plank flooring, and lead seamlessly into the gourmet kitchen equipped with stainless steel appliances, custom soft-close cabinetry, an island with a breakfast bar, and a walk-in pantry. Granite or quartz countertops will be installed in both the kitchen and bathrooms. The primary suite will include a private bathroom with a walk-in closet, double sinks, a linen closet, and tiled shower walls. Other quality interior features include solid-core doors, smart panel pre-wiring for Coax and Cat5, and a smart thermostat. The exterior will feature a large covered porch, full front yard landscaping with a sprinkler system, stone wainscot accents, fiber cement lap siding, timber accents, full rain gutters, and more. This home is conveniently located just minutes away from Honeysuckle Beach, Hayden Lake Country Club, Avondale Golf Course, English Point Recreation Area, parks, retail stores, restaurants, schools, and other amenities.
- Type:
- Other
- Sq.Ft.:
- 1,564
- Status:
- Active
- Beds:
- 3
- Lot size:
- 0.22 Acres
- Year built:
- 2023
- Baths:
- 2.00
- MLS#:
- 23-10247
- Subdivision:
- The Fields
ADDITIONAL INFORMATION
Highly desirable location of The Fields that is just minutes away from Honeysuckle Beach/boat launch, Marina, Recreation Trails, Country Club, Golf Courses, mountain biking, hunting, multiple parks, retail stores, restaurants, schools, highway access, and more. This property has 3 bedrooms and 2 bathrooms, and features an 18' covered front porch. As you enter through the stained and lacquered, 3-panel knotty alder, 1/4 light entry door, you'll experience a 6' wide entry leading you to the vaulted ceilings in the open concept dining, living, and kitchen area with LVP flooring and oversized 5'' base trim. The gourmet kitchen has a large walk-in pantry, GE Stainless appliance package, island with eating bar, pendant lights above, custom European Beech mission-style cabinets, granite/quartz countertops, and full tile backsplash. The private primary suite features dual raised vanities with granite/quartz counters and matching backsplash, tiled shower surround with granite/quartz corner shelves and glass door, linen closet, and walk-in closet. The interior has solid core craftsman 3-panel doors, full wood warp windows in entry/great room, extra plush 8lb carpet pad in the bedrooms, and a spacious mudroom/laundry. Outside, you'll be impressed by the various accents of cultured masonry stone, siding details, exterior paint with 2 body colors and separate trim color, 8" tall insulated metal roll-up door with ultra wood grain finish, smart garage door opener with wireless keypad entry, garage man door to outside, full rain gutters, full front yard landscaping, back patio, and more.
- Type:
- Other
- Sq.Ft.:
- 2,745
- Status:
- Active
- Beds:
- 4
- Lot size:
- 0.2 Acres
- Year built:
- 2023
- Baths:
- 3.00
- MLS#:
- 23-10209
- Subdivision:
- The Fields
ADDITIONAL INFORMATION
This 2-story home to be built, will feature 4 bedrooms, 2.5 bathrooms, a den, and a loft. The great room boasts 18-foot ceilings, and the luxury vinyl plank flooring extends into the gourmet kitchen that comes equipped with a GE stainless steel appliance package, soft-close custom cabinets, granite/quartz countertops, a pantry, and a large island with an eating bar. The kitchen also includes a 6-foot-wide window that allows plenty of natural light to flood in. The primary suite is located on the main floor and features a private bathroom, dual vanity sinks, a shower with full tiled walls, a linen closet, and a spacious walk-in closet. Additionally, the main floor includes a laundry room, a den, and a half bath for your convenience. Upstairs, you'll find three more bedrooms, a full-sized bathroom with a linen closet, and a large loft that spans over 260 square feet. The exterior of the house is charming with a covered porch and entryway, fiber cement lap siding, accented with masonry wainscot, and rough sawn timbers. The front yard is fully landscaped with hydroseed, sprinklers, curbing, rain gutters, and more. You can even choose your finishes in this new subdivision called The Fields. The area is conveniently located just minutes from Honeysuckle Beach, Hayden Lake Country Club, Avondale Golf Course, English Point Recreation Area, parks, retail, restaurants, schools, and more.
- Type:
- Condo
- Sq.Ft.:
- 2,473
- Status:
- Active
- Beds:
- 3
- Lot size:
- 0.19 Acres
- Year built:
- 1985
- Baths:
- 3.00
- MLS#:
- 23-10187
- Subdivision:
- Friar Hill Condos
ADDITIONAL INFORMATION
Beautifully maintained Condo in Friar Hills. Lake views in this 55+ community. New Carpet, New Windows, ready to move in. 3 bed 2.5 bath 2473 Square feet with golf cart storage. Priced to sell and now pre inspected.

The data relating to real estate for sale on this website comes in part from the Internet Data Exchange program of the Coeur d’ Alene Association of Realtors. Real estate listings held by brokerage firms other than this broker are marked with the IDX icon. This information is provided exclusively for consumers’ personal, non-commercial use, that it may not be used for any purpose other than to identify prospective properties consumers may be interested in purchasing. Copyright 2024. Coeur d'Alene Association of REALTORS®. All Rights Reserved.
Hayden Real Estate
The median home value in Hayden, ID is $323,900. This is lower than the county median home value of $325,700. The national median home value is $219,700. The average price of homes sold in Hayden, ID is $323,900. Approximately 78.93% of Hayden homes are owned, compared to 17.76% rented, while 3.31% are vacant. Hayden real estate listings include condos, townhomes, and single family homes for sale. Commercial properties are also available. If you see a property you’re interested in, contact a Hayden real estate agent to arrange a tour today!
Hayden, Idaho has a population of 14,096. Hayden is more family-centric than the surrounding county with 34.23% of the households containing married families with children. The county average for households married with children is 29.89%.
The median household income in Hayden, Idaho is $57,355. The median household income for the surrounding county is $53,189 compared to the national median of $57,652. The median age of people living in Hayden is 40.7 years.
Hayden Weather
The average high temperature in July is 81.5 degrees, with an average low temperature in January of 25.4 degrees. The average rainfall is approximately 28.4 inches per year, with 29.6 inches of snow per year.
