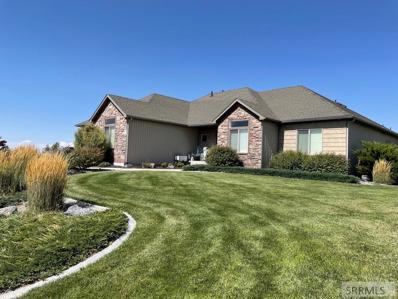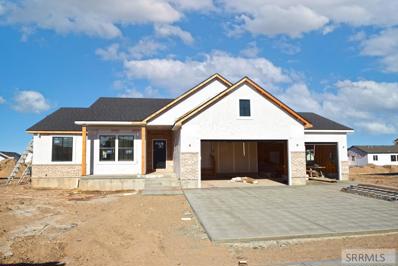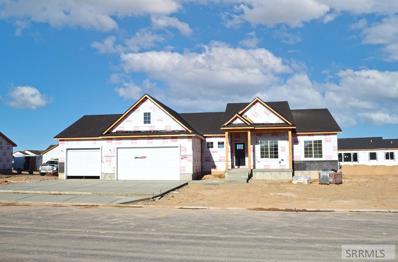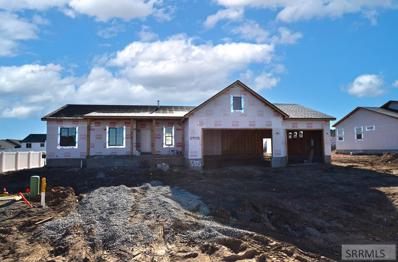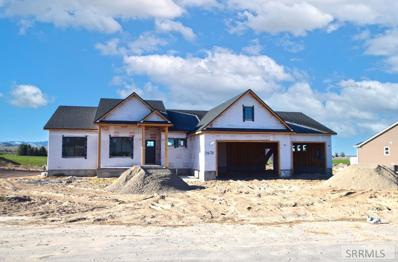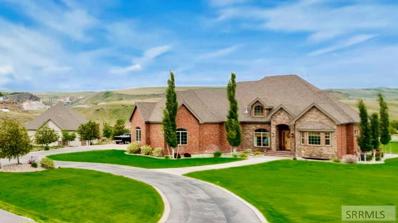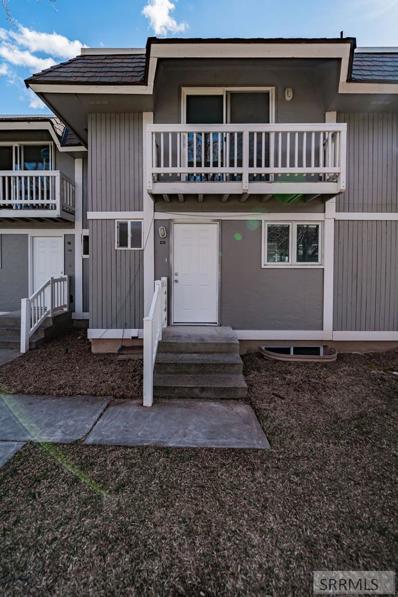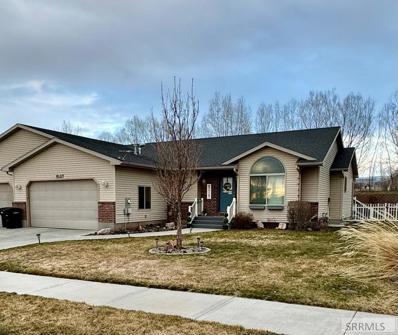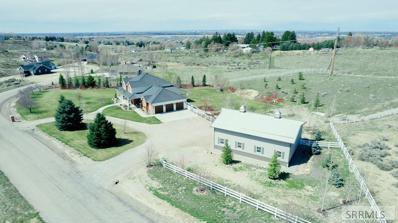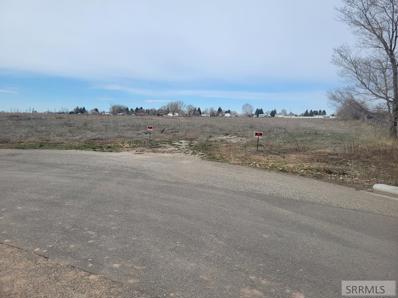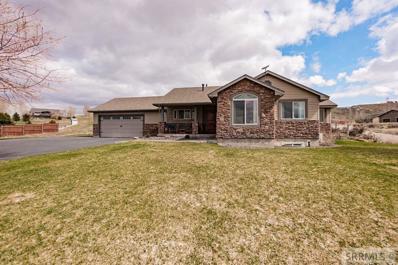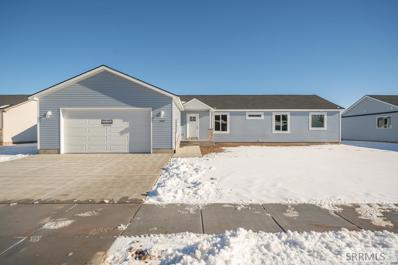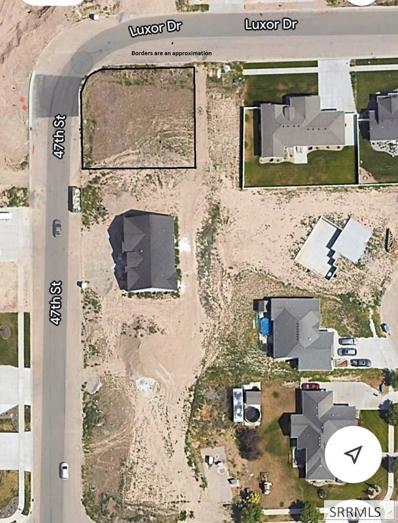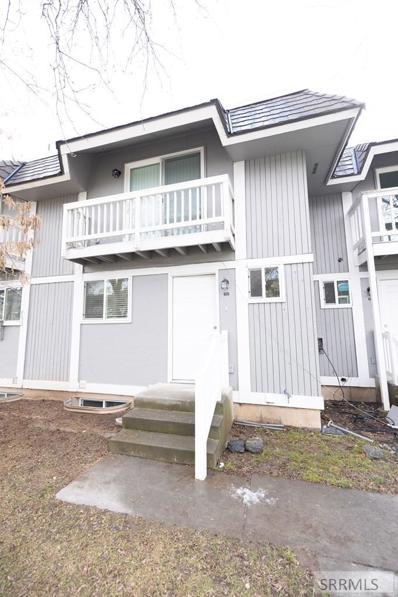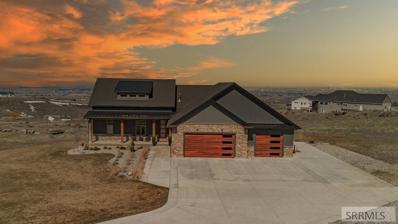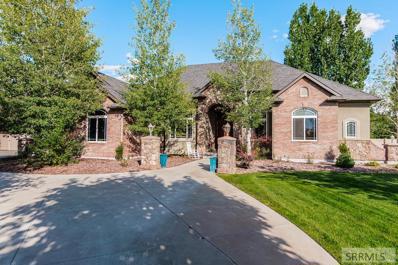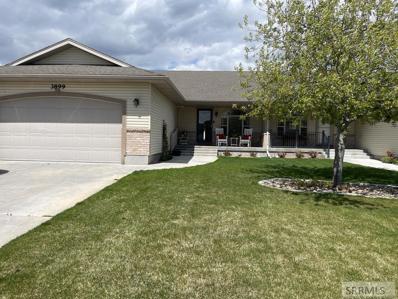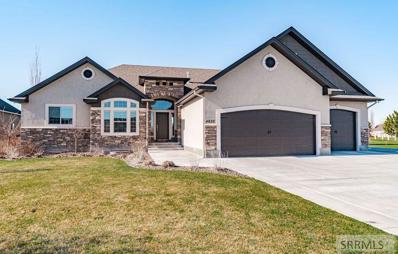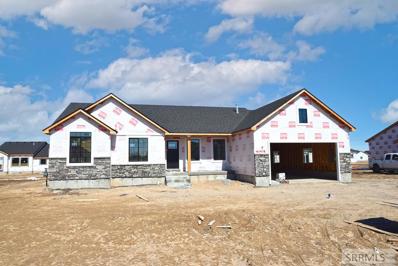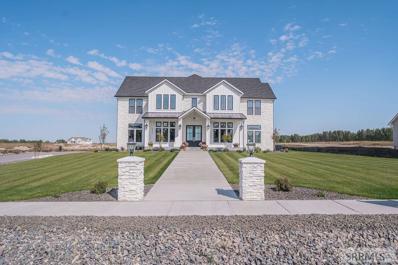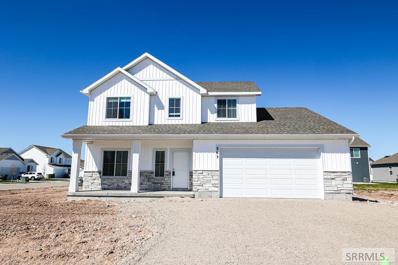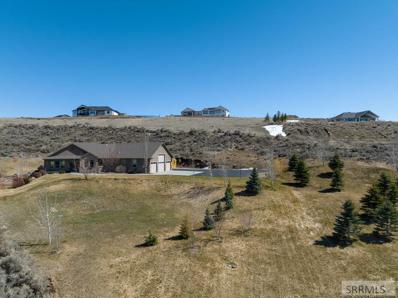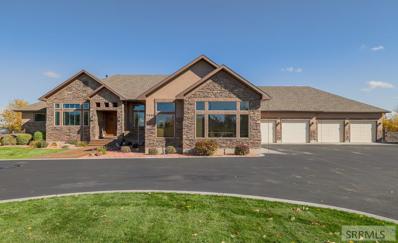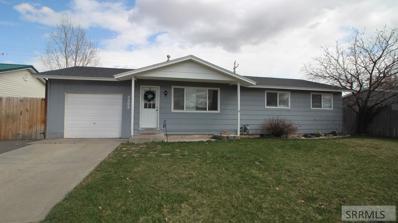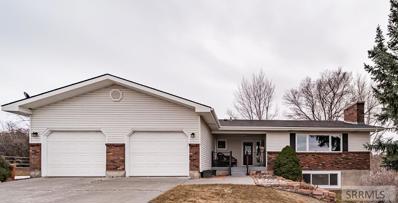Idaho Falls ID Homes for Sale
- Type:
- Single Family
- Sq.Ft.:
- 4,016
- Status:
- NEW LISTING
- Beds:
- 4
- Lot size:
- 1.23 Acres
- Year built:
- 2007
- Baths:
- 3.00
- MLS#:
- 2164513
- Subdivision:
- Comore Loma-Bon
ADDITIONAL INFORMATION
Views and more views! New paint throughout and new flooring in the basement, this home sits up on the foothills of the Idaho Falls area with endless valley and mountain views. Inside features Hickory hardwood floors in the living room, formal dining room, master bedroom and spare bedroom. The living room comes with a gas fireplace and plenty of windows for natural lighting. Travertine tile flooring in entryway, kitchen & bathrooms. The kitchen offers granite counter tops, built in oven, gas cooktop & barn door to the laundry. The main floor master bedroom has crown molding, master bath features a jetted tub, walk-in shower, water room, new dual copper sinks, granite countertops, large walk-in closet. The bathrooms have granite countertops, copper sinks and new glass shower doors. Downstairs the open family room works well for a lounging area, workout area, or sitting area in front of the double-sided gas fireplace, in addition a craft/office room, 2 bedrooms, theater room & storeroom. Outside the covered patio & firepit area makes a great place to hang out in the summer months. 3 car garage with mudroom entrance to the house. Did I mention the newer 40'x60' commercial grade shop! This is insulated, heated, 200amp circuit, 2- 14' x 12' overhead doors, new asphalt driveway.
$460,000
6012 Cedarwood Lane Ammon, ID 83406
- Type:
- Single Family
- Sq.Ft.:
- 3,060
- Status:
- NEW LISTING
- Beds:
- 3
- Lot size:
- 0.34 Acres
- Year built:
- 2024
- Baths:
- 2.00
- MLS#:
- 2164495
- Subdivision:
- Hidden Valley
ADDITIONAL INFORMATION
This fantastic quality built home features the Skyline floor plan with 3 bedrooms and 2 full bathrooms. Tall ceilings through the living room, dining room and kitchen. Open floor plan. Kitchen features walk-in corner pantry, stainless steel dishwasher, microwave and oven/range with island that overlooks the dining area and living room. Sliding glass door from the dining room add natural light with convenience to the backyard. Master bedroom has nice master bath, custom cabinets, large tub, shower and walk-in closet. Laundry room is conveniently located as you enter from the garage. All this with a 3 car garage in a great subdivision. Come take a look today! Estimated completion date of 7/17/24.
$460,000
6044 Cedarwood Lane Ammon, ID 83406
- Type:
- Single Family
- Sq.Ft.:
- 2,874
- Status:
- NEW LISTING
- Beds:
- 3
- Lot size:
- 0.34 Acres
- Year built:
- 2024
- Baths:
- 2.00
- MLS#:
- 2164494
- Subdivision:
- Hidden Valley
ADDITIONAL INFORMATION
This fantastic quality built home features the Kirtland floor plan with 3 bedrooms and 2 full bathrooms. Tall ceilings through the living room, dining room and kitchen. Open floor plan. Kitchen features corner pantry, stainless steel dishwasher, microwave and oven/range with island that overlooks the dining area and living room. Sliding glass door from the dining room add natural light with convenience to the backyard. Master bedroom has nice master bath, custom cabinets, large tile shower and walk-in closet. Laundry room is large and conveniently located as you enter from the garage. All this with a 3 car garage in a great subdivision. Come take a look today! Estimated completion date of 7/16/24.
$460,000
5905 Cedarwood Lane Ammon, ID 83406
- Type:
- Single Family
- Sq.Ft.:
- 2,886
- Status:
- NEW LISTING
- Beds:
- 3
- Lot size:
- 0.36 Acres
- Year built:
- 2024
- Baths:
- 2.00
- MLS#:
- 2164493
- Subdivision:
- Hidden Valley
ADDITIONAL INFORMATION
This fantastic quality built home features the Hinckley floor plan with 3 bedrooms and 2 full bathrooms. Tall ceilings through the living room, dining room and kitchen. Open floor plan. Kitchen features corner pantry, stainless steel dishwasher, microwave and oven/range with island that overlooks the dining area and living room. Sliding glass door from the dining room add natural light with convenience to the backyard. Master bedroom has nice master bath, custom cabinets, tub and walk-in closet. Laundry room is conveniently located as you enter from the garage. All this with a 3 car garage in a great subdivision. Come take a look today! Estimated completion date of 7/10/24.
- Type:
- Single Family
- Sq.Ft.:
- 2,874
- Status:
- NEW LISTING
- Beds:
- 3
- Lot size:
- 0.29 Acres
- Year built:
- 2024
- Baths:
- 2.00
- MLS#:
- 2164492
- Subdivision:
- Hidden Valley
ADDITIONAL INFORMATION
This fantastic quality built home features the new Kirtland floor plan with 3 bedrooms and 2 full bathrooms. Tall ceilings through the living room, dining room and kitchen. Open floor plan. Kitchen features corner pantry, stainless steel dishwasher, microwave and oven/range with island that overlooks the dining area and living room. Sliding glass door from the dining room add natural light with convenience to the backyard. Master bedroom has nice master bath, custom cabinets, large Shower and walk-in closet. Laundry room is large and conveniently located as you enter from the garage. All this with a 3 car garage in a great subdivision. Come take a look today! Estimated completion date of 7/09/24.
- Type:
- Single Family
- Sq.Ft.:
- 6,960
- Status:
- NEW LISTING
- Beds:
- 6
- Lot size:
- 3.18 Acres
- Year built:
- 2008
- Baths:
- 8.00
- MLS#:
- 2164423
- Subdivision:
- Blackhawk Estates-Bon
ADDITIONAL INFORMATION
Blackhawk Estates Dream Home at the end of a pristine culdesac. This home is charming, elaborate, and classic on the outside with brick & stone, pillars & patios. Remarkable on the inside as well, with soaring ceilings, stunning windows, an open floorplan, and dual fireplaces. There is room for retreat in the master bedroom with a spa worthy bathroom and a French door leading to the covered patio which is well removed from all of the bustle. There is also room for sociability, blending the dining and living rooms together creates a generous party space with a French door opening to a veranda with uncompromised sweeping views. Possessing high end qualities and details, the basement boasts unique gathering spaces and a large kitchen/wet bar. Need more space than the 3 plus attached garage? The huge shop with extra tall doors will do the trick! There is electricity and is pumbed for a bathroom in the back corner. This home sits on 3.17 premium acres with panoramic rolling mountain views out back that will never be built upon & valley views from the front. Viewing sunrises and sunsets is unavoidable.
- Type:
- Condo/Townhouse
- Sq.Ft.:
- 1,566
- Status:
- NEW LISTING
- Beds:
- 3
- Lot size:
- 0.03 Acres
- Year built:
- 1978
- Baths:
- 3.00
- MLS#:
- 2164367
- Subdivision:
- Pheasant Estates-Bon
ADDITIONAL INFORMATION
Welcome to your brand-new dream home! This stunning property has undergone a complete transformation, boasting fresh sheetrock, paint, flooring, and electrical work, essentially becoming a brand-new residence. Featuring 3 bedrooms and 2.5 bathrooms spread across two spacious stories, this home offers both comfort and style. Step inside to discover luxurious LVP flooring throughout, complemented by a cozy fireplace, creating a warm and inviting atmosphere perfect for relaxation or entertaining guests. The heart of the home lies in its U-shaped kitchen, complete with a convenient island and open layout flowing seamlessly into the living room, making it an ideal space for gatherings and culinary adventures. Kitchen comes with a new fridge, microwave and range. As you ascend to the upper level, you'll find yourself drawn to the charming balcony, offering a peaceful retreat to enjoy your morning coffee or unwind after a long day. Outside, the fenced back patio area provides privacy and space for outdoor enjoyment, whether it's hosting BBQs or simply soaking up the sun in your own private oasis. Don't miss the opportunity to make this beautifully renovated property your own. Schedule a viewing today and start envisioning your future in this remarkable home!
- Type:
- Condo/Townhouse
- Sq.Ft.:
- 2,867
- Status:
- Active
- Beds:
- 4
- Lot size:
- 0.17 Acres
- Year built:
- 2007
- Baths:
- 3.00
- MLS#:
- 2164348
- Subdivision:
- Cortland Ridge-Bon
ADDITIONAL INFORMATION
***MOTIVATED SELLER - BRING ALL OFFERS*** This stunning townhouse offers modern comforts that have the amazing feel of the country while living in Idaho Falls. With a bright, open layout, updated kitchen, 4 bedrooms, and 3 Bathrooms, this home is perfect for any lifestyle. First-floor bedrooms are large and it has a must see Master Suite and Bathroom. Enjoy the convenience of an attached two-car garage and a huge charming patio. The basement is finished with 2 bedrooms and a family room that is ready to host your best parties. Don't miss the incredible opportunity to own this amazing property. Buyers and buyer brokers to verify all.
$1,195,000
5559 E Rio Seco Drive Idaho Falls, ID 83406
Open House:
Friday, 4/19 2:00-4:00PM
- Type:
- Single Family
- Sq.Ft.:
- 5,862
- Status:
- Active
- Beds:
- 6
- Lot size:
- 3.58 Acres
- Year built:
- 2007
- Baths:
- 5.00
- MLS#:
- 2164338
- Subdivision:
- Comore Loma-Bon
ADDITIONAL INFORMATION
QUIET DEAD END STREET IN BLUE-CHIP COMORE LOMA AREA OF BONNEVILLE COUNTY! Get ready for a surprise. When you come down the street, you'll see nice homes on large lots. As this one comes into view, the first thing you will be able to notice is the white fence, followed by a well-situated double-cupola barn and the home's three garage doors. Then the lawn, lots of parking space and a good variety of trees. The barn accommodates a full-sized motorhome and protects a number of toys and tools.Professionally/beautifully landscaped with extensive automatic sprinkler and drip lines, this property is made for living large, inside and out, without becoming enslaved. Indoor air and water quality have top priority with fully upgraded 3-zone low-noise HVAC (further augmented by UV purifying and ionizer, humidity control, and filters which remove even the tiniest particles). There is whole house water filtration, ionizing and softening in the mechanical room plus high-capacity reverse osmosis filtration in the kitchen. Inside is light and airy with lots of natural lighting, dimmers, and large windows. Best of all? The storage â lots of storage. Come experience family living, both inside and out. Everywhere you look will likely make you smile!
$270,000
Tbd S Ross Avenue Ammon, ID 83406
- Type:
- Other
- Sq.Ft.:
- n/a
- Status:
- Active
- Beds:
- n/a
- Lot size:
- 2.87 Acres
- Baths:
- MLS#:
- 2164331
- Subdivision:
- Tower Acres-Bon
ADDITIONAL INFORMATION
RARE NEARLY 3 ACRE PARCEL IN AMMON! This lot allows for manufactured homes & could potentially be divided into 8 building lots with easy access to NATURAL GAS & POWER! Public water & sewer connections are already into the property! PLUS YOU GET MOUNTAIN VIEWS & WATER RIGHTS!
- Type:
- Single Family
- Sq.Ft.:
- 3,166
- Status:
- Active
- Beds:
- 5
- Lot size:
- 1.39 Acres
- Year built:
- 2005
- Baths:
- 3.00
- MLS#:
- 2164321
- Subdivision:
- Comore Loma-Bon
ADDITIONAL INFORMATION
UNDER CONTRACT WITH CONTIGNENCY. Welcome to 5556 Rio Seco Dr! This beautiful home is located on the quiet hills in the Comore Loma subdivision. Warm and modern finishes make this home inviting and comfortable. A large covered front porch welcomes you into the open concept living space. The wood floors flow throughout the main floor. The updated kitchen and clean appliances add style and function to the kitchen. An eat-in dining area ensures that the space is ideal for gathering and entertaining! The main floor master sports a relaxing en suite, with large closets, a jetted tub, and plenty of storage! Two more bedrooms and a full bathroom complete the main floor. Additional space in the basement provide a spacious family room, a computer nook, and two more bedrooms! The gorgeous yard provides you your own private oasis. The terraced back yard is a beautiful touch, complete with a large patio to enjoy the sun! With 1.39 acres of space, there is plenty of room to expand the yard, customize, and truly make this space your own.
$434,900
2660 Baylor Drive Ammon, ID 83406
- Type:
- Single Family
- Sq.Ft.:
- 2,300
- Status:
- Active
- Beds:
- 4
- Lot size:
- 0.25 Acres
- Year built:
- 2023
- Baths:
- 4.00
- MLS#:
- 2164122
- Subdivision:
- Mountain Valley Estates-Bon
ADDITIONAL INFORMATION
Beautiful new construction in Ammon! Your new home offers 2300 Sq Ft, all on one level, and within minutes of schools, shopping, and entertainment. Stepping inside you are greeted with a large formal entry that flows into a spacious great room, all finished in LVP flooring with large windows pouring in natural light, perfect for entertaining or just relaxing with family. You will also love your new kitchen outfitted with gorgeous two tone stained hickory cabinetry with crown trim, abundant granite counter tops, subway tiled backsplash, and stainless steel appliances. Providing a fantastic space for gathering and preparing meals. There is a convenient 1/2 bath for guests off the common area, and you also have a huge finished storage room with shelving. The first bedroom is a great guest suite with a private attached bathroom, after that, you have 2 bedrooms with a Jack and Jill bathroom with full tiled shower/tub surround, perfect for kids or guests. Your spacious master suite will be your own oasis with a private bath featuring double vanity, large walk-in shower, and walk-in closet with built in organizers and window. Great floor plan to accommodate the empty nester with room for guests, or plenty of space for a family! *** Photos are of a similar home***
$120,000
Tbd E Luxor Drive Ammon, ID 83406
- Type:
- Other
- Sq.Ft.:
- n/a
- Status:
- Active
- Beds:
- n/a
- Lot size:
- 0.38 Acres
- Baths:
- MLS#:
- 2164127
- Subdivision:
- Villas(The)-Bon
ADDITIONAL INFORMATION
Wonderful corner lot located in the desirable community of The Villas. This lot is ready to build, don't pass up the opportunity to build your dream home on this perfect subdivision.
$242,000
1558 S Falcon Drive Ammon, ID 83406
- Type:
- Condo/Townhouse
- Sq.Ft.:
- 1,566
- Status:
- Active
- Beds:
- 3
- Lot size:
- 0.03 Acres
- Year built:
- 1978
- Baths:
- 3.00
- MLS#:
- 2164055
- Subdivision:
- Pheasant Estates-Bon
ADDITIONAL INFORMATION
This condo presents a great opportunity to reside in the heart of convenience, mere moments away from the Grand Teton Mall, the college, and medical care. Newley updated renovations with new modern fixtures. All new flooring, paint, studs, drywall, fixtures, carpet, and appliances. HOA will cover sewer, lawn care, snow removal, garbage, water, anything external. Main floor features a kitchen, a living room w/fireplace, and a half bathroom. The open-concept layout invites natural light, creating an ambiance of warmth and elegance. Situated in a prime location, residents enjoy access to amenities, entertainment, and everyday necessities.
- Type:
- Single Family
- Sq.Ft.:
- 4,114
- Status:
- Active
- Beds:
- 5
- Lot size:
- 2.02 Acres
- Year built:
- 2020
- Baths:
- 5.00
- MLS#:
- 2164053
- Subdivision:
- Comore Loma-Bon
ADDITIONAL INFORMATION
Discover the epitome of luxury living in this custom executive view dream home nestled in the highly sought-after Comore Loma neighborhood of SE Idaho. Boasting 24/7 unparalleled PANORAMIC VIEWS from every angle, this residence offers an extraordinary blend of elegance and comfort. Luxurious accommodations with 2 master suites conveniently located on the main level, this home caters to refined living, providing both comfort and privacy for family and guests alike. Fulfill culinary aspirations in the gorgeous chef's kitchen, equipped with premium appliances complemented by a spacious walk-in pantry, ensuring every meal preparation is a delight. Private theater room, offering cozy movie night entertainment with all the comforts of home. Abundant storage throughout the house, including a huge cold storage room, providing space for organization and functionality. The home features an oversized 3-car garage with a huge extended 3rd stall, providing ample space for vehicles, toys and storage. Extra features include an enormous RV pad, 12x20 attached shop and 2+ acres to build the shop of your dreams! Don't miss the opportunity to make this exclusive home your own and indulge in the ultimate living experience amidst the breathtaking beauty of Idaho's landscape.
$1,050,000
4940 E Ladyhawk Lane Idaho Falls, ID 83406
- Type:
- Single Family
- Sq.Ft.:
- 5,512
- Status:
- Active
- Beds:
- 6
- Lot size:
- 1.16 Acres
- Year built:
- 2008
- Baths:
- 4.00
- MLS#:
- 2164052
- Subdivision:
- Cottonwood Hills Estates-Bon
ADDITIONAL INFORMATION
Nestled within the prestigious gates of Idaho Falls' most sought-after neighborhood, 4940 Ladyhawk is a stunning testament to opulence and privacy. As you approach this elegant residence, the grand facade sets the stage for what lies within. This home seamlessly blends spaciousness with meticulous design, creating an inviting environment for both daily living and entertaining. The heart of the home, the gourmet kitchen, is a culinary masterpiece with top-tier appliances, custom cabinetry, and a sprawling island. Moving beyond, the open-concept layout connects the living, dining, and kitchen areas, offering a sense of unity and sophistication. The master suite is a haven of tranquility, featuring a spa-like ensuite bathroom providing the perfect retreat. Outside, the meticulously landscaped grounds unfold to reveal a private oasis, complete with a lush gardens and a covered patio for al fresco dining. Don't miss the large shop with accessibility to additional living space located just beyond the gate. You're just moments away from dining, shopping, and recreational opportunities. Every detail of this home, from the soaring ceilings to the hand-selected materials, showcases exceptional craftsmanship. Experience the epitome of upscale living by scheduling a private showing today.
$419,900
3899 Clearfield Lane Ammon, ID 83406
- Type:
- Condo/Townhouse
- Sq.Ft.:
- 3,136
- Status:
- Active
- Beds:
- 4
- Lot size:
- 0.15 Acres
- Year built:
- 2006
- Baths:
- 3.00
- MLS#:
- 2163998
- Subdivision:
- Woodland Hills-Bon
ADDITIONAL INFORMATION
Beautiful, large home in the coveted Woodland Hills Subdivision. 4 large Bedrooms, 3 Full Baths, Vaulted Ceilings. Updated LVP Flooring on the main level. Main level living room and family room with a large kitchen with maple cabinetry, a huge island, and two large pantries! The family room boasts a gas fireplace, a slider door exit to a giant Trex deck, and a huge paver patio. The large master bedroom has a deep walk-in closet and en-suite with a jetted tub and separate shower. The main floor also has another large bedroom, another full bath, and a laundry/mudroom with a deep soaking sink, off the garage. All bathroom floors are tiled. Downstairs features two huge bedrooms with daylight/egress windows, a full bath, a gigantic family room with plenty of space for a pool or ping pong table, and a framed storage area that could easily be converted to a den or craft room. Outside features full auto sprinklers, a large garden shed, and a central AC unit. Kinetico water softener and double water heaters. A south-facing driveway that melts quickly in winter.
$1,050,000
4830 Ladyhawk Lane Ammon, ID 83406
- Type:
- Single Family
- Sq.Ft.:
- 4,228
- Status:
- Active
- Beds:
- 6
- Lot size:
- 1.34 Acres
- Year built:
- 2017
- Baths:
- 4.00
- MLS#:
- 2163965
- Subdivision:
- Cottonwood Hills Estates-Bon
ADDITIONAL INFORMATION
Spectacular luxury home in GATED COMMUNITY. Previously showcased in the PARADE OF HOMES with numerous high-quality upgrades in 2017. Many upgrades have been done since with high quality finishes such as custom tile throughout the entire home, added SOLAR PANELS, central vacuum, a state-of-the-art built-in saltwater aquarium, kitchen and wet bar in the basement, backup generator, security system and smart home technology. This home feels like it's brand new on the interior with fine quality finishes, and it is completely turn-key with nothing left to do for the new owners. OPEN FLOOR PLAN with beautiful kitchen and large dining area. Double ovens, a built-in range and microwave, huge center island with MARBLE COUNTERTOPS, along with a WALK-IN PANTRY make the kitchen a chef's dream and the epicenter of culinary excellence and convenience. The master suite features a beautiful master bath with JETTED TUB, walk-in closet and access to the patio. Main floor also features an office conveniently located just off the entry. Basement feels just as high quality with a THEATRE ROOM, kitchen and 4 large bedrooms. Situated on 1.34 acres, with trees, a covered patio, and fire pit. Ample parking with a 5-car garage and 30X40 SHOP. Includes access to club house, swimming pool, and tennis court.
- Type:
- Single Family
- Sq.Ft.:
- 3,032
- Status:
- Active
- Beds:
- 3
- Lot size:
- 0.31 Acres
- Year built:
- 2024
- Baths:
- 2.00
- MLS#:
- 2163909
- Subdivision:
- Hidden Valley
ADDITIONAL INFORMATION
This fantastic quality built home features the McKay floor plan with 3 bedrooms and 2 full bathrooms. Tall ceilings through the living room, dining room and kitchen. Open floor plan. Kitchen features corner pantry, stainless steel dishwasher, microwave and oven/range with island that overlooks the dining area and living room. Sliding glass door from the dining room add natural light with convenience to the backyard. Master bedroom has nice master bath, custom cabinets, large tub, shower and walk-in closet. Laundry room is conveniently located as you enter from the garage. All this with a 2 car garage in a great subdivision. Come take a look today! Estimated completion date of 6/06/24.
$1,450,000
5561 Klamath Falls St Ammon, ID 83406
Open House:
Saturday, 4/27 10:00-12:00PM
- Type:
- Single Family
- Sq.Ft.:
- 6,500
- Status:
- Active
- Beds:
- 8
- Lot size:
- 0.85 Acres
- Year built:
- 2023
- Baths:
- 5.00
- MLS#:
- 2163847
- Subdivision:
- Brogan Creek
ADDITIONAL INFORMATION
The difference between something good and something great, is the attention to detail and boy did these builders get it right! This Brand New construction home in Brogan Creek is an absolute masterpiece. The home boasts an impressive 6,500 square feet that will exceed your every expectation. There are Eight Bedrooms, Four and a Half Bathrooms, a Study/Den, a Huge Theatre Room, The perfect space for an in home gym, and the cutest little cafe playhouse you've ever seen! The kitchen is simply stunning with custom KVO cabinetry, Gorgeous quartz counter tops, Top of the line GE Cafe Pro appliances and a walk in Butlers Pantry. The Large windows flood the home with natural light showcasing the attention to detail in every corner. Vaulted ceilings, a beautiful 2 story fireplace, a rounded staircase, Designer lighting and so much more .. I can't wait to show it to you
$514,900
363 Church Street Ammon, ID 83406
- Type:
- Single Family
- Sq.Ft.:
- 2,592
- Status:
- Active
- Beds:
- 5
- Lot size:
- 0.18 Acres
- Year built:
- 2023
- Baths:
- 3.00
- MLS#:
- 2163816
- Subdivision:
- Simplicity Subdivision-Bon
ADDITIONAL INFORMATION
This is a rare opportunity to own a 2 story home for such an affordable price! Don't miss this 5 bedroom, 2.5 bathroom Magnolia plan located in the well sought after Simplicity community where landscaping is included and the HOA maintains your lawn for you. The main level hosts an office, primary suite, and an open concept kitchen, dining & living area. The home is beautiful with the quartz countertops with white painted cabinets. The upstairs is a perfect getaway for the kids with 4 bedrooms and a large loft space. The primary suite features a large closet & bathroom with a double vanity, tile shower & soaking tub. Peace of mind is important when purchasing a new home, which is why the builder includes a comprehensive 2 year warranty! Call for a tour today!
$1,100,000
6808 Big Bend Drive Idaho Falls, ID 83406
- Type:
- Single Family
- Sq.Ft.:
- 4,064
- Status:
- Active
- Beds:
- 4
- Lot size:
- 2.31 Acres
- Year built:
- 2013
- Baths:
- 3.00
- MLS#:
- 2163730
- Subdivision:
- Comore Loma-Bon
ADDITIONAL INFORMATION
Welcome to 6808 Big Bend Dr, Idaho Falls. This home sits on the hill side of the Camora Loma Subdivision, with a view of the Snake River Valley and Sawtooth mountains to the West. It offers a rare chance to own a stunning home with unmatched views. This meticulously maintained home was built in 2013. It has 4 bedrooms, 3 bathrooms, and a large 4064 sqft of living space. It all sits on a 2.312 acre lot. As you approach the property, the carefully landscaped grounds will captivate you. Stepping through the front door, a cozy atmosphere welcomes you into a spacious living room with a gas fireplace, kitchen, and dining area. The main floor has 2 bedrooms and 2 bathrooms. It includes the luxurious master suite with access to the back covered patio. The master bathroom includes a dual vanity, large jetted tub, tiled walk-in shower, and heated floors. Heading down to the walkout basement, you'll find a large family room with a cozy gas fireplace. Two more bedrooms and a bathroom complete the lower level. The back patio is covered and offers a space to enjoy the calm surroundings outside. The garage is fully finished and insulated with gas heat. The oversized garage is 1840 sqft. It has a 14' tall door and a septic hookup for your RV. Don't miss your chance to make this your home.
- Type:
- Single Family
- Sq.Ft.:
- 5,560
- Status:
- Active
- Beds:
- 4
- Lot size:
- 1.72 Acres
- Year built:
- 2010
- Baths:
- 5.00
- MLS#:
- 2163681
- Subdivision:
- Riverfront Estates-Bon
ADDITIONAL INFORMATION
Come and see for yourself just how much 7938 N Riverfront Drive has to offer! Upon arrival, you'll notice the custom-made electric privacy gate and the 6-car garage. Inside you'll find vaulted ceilings and the spacious kitchen, perfect for entertaining! Off the kitchen, the enclosed porch boasts a 6-man hot tub that looks out on the absolutely impeccable tree-lined yard with its own saltwater pool and playground equipment. This yard is absolutely perfect for entertaining with an outdoor grill and firepit. Back inside this home continues to impress. In the basement, you'll find a theatre room, gym, mother-in-law suit, and full wet bar with plenty of counter space and a full-sized fridge. The fun kids' play area under the stairs is perfect to keep the kids entertained. This home has been meticulously kept by the original owners and even has a generator big enough to power the entire home in case of emergencies! It has been preinspected and is in excellent condition. Check out the full property website and video here: This home is a must-see! (Prequal letter or proof of funds required to show) All information is deemed reliable but not guaranteed and should be independently verified.
$325,000
3505 Rich Lane Idaho Falls, ID 83406
- Type:
- Single Family
- Sq.Ft.:
- 1,920
- Status:
- Active
- Beds:
- 6
- Lot size:
- 0.16 Acres
- Year built:
- 1971
- Baths:
- 2.00
- MLS#:
- 2163680
- Subdivision:
- Olsen-Bon
ADDITIONAL INFORMATION
Cute 6 bedroom 2 bath home in Ammon close to schools, shopping, and dining! Fresh paint, new flooring (both laminate and carpet), and blinds throughout for a seamless move into your new home! Open kitchen with lots of cabinets and a large window. Gas fireplace in the living room for those cozy nights!! 3 bedrooms and a full bath complete the main floor. Downstairs you will find a spacious family room for a fun movie night or relaxing at the end of the day! You will love the laundry/storage room that has plenty of space for all your gear! There are also 3 more bedrooms, a full bath, and new light fixtures downstairs. The fully fenced backyard has a garden spot and firepit for fun in the summertime! The attached garage is an added plus to this cute starter home or investment property! This home has everything you need to start the next chapter in your lives! Come see it before it is gone!
$658,000
5338 E 49th S Idaho Falls, ID 83406
- Type:
- Single Family
- Sq.Ft.:
- 3,120
- Status:
- Active
- Beds:
- 5
- Lot size:
- 1.4 Acres
- Year built:
- 1977
- Baths:
- 3.00
- MLS#:
- 2163601
- Subdivision:
- Comore Loma-Bon
ADDITIONAL INFORMATION
This completely remodeled 5-bedroom, 3-bathroom home sits perfectly on a 1.4 -acre lot, with trees, sheds, corrals, RV parking and so much more The home features an open-concept design creating an inviting space for gatherings, with a gourmet kitchen, spacious pantry, large dining area, a great room and a large sunlit living room! The full basement offers an additional 3 bedrooms, full bath, storage rooms and 2 family rooms. With livestock permitted and plenty of room to grow, come take a look before it's gone!

Idaho Falls Real Estate
The median home value in Idaho Falls, ID is $225,200. This is higher than the county median home value of $194,300. The national median home value is $219,700. The average price of homes sold in Idaho Falls, ID is $225,200. Approximately 72.45% of Idaho Falls homes are owned, compared to 24.74% rented, while 2.82% are vacant. Idaho Falls real estate listings include condos, townhomes, and single family homes for sale. Commercial properties are also available. If you see a property you’re interested in, contact a Idaho Falls real estate agent to arrange a tour today!
Idaho Falls, Idaho 83406 has a population of 14,998. Idaho Falls 83406 is more family-centric than the surrounding county with 50.48% of the households containing married families with children. The county average for households married with children is 40.68%.
The median household income in Idaho Falls, Idaho 83406 is $62,336. The median household income for the surrounding county is $54,150 compared to the national median of $57,652. The median age of people living in Idaho Falls 83406 is 31 years.
Idaho Falls Weather
The average high temperature in July is 80.6 degrees, with an average low temperature in January of 13.2 degrees. The average rainfall is approximately 13.8 inches per year, with 69.4 inches of snow per year.
