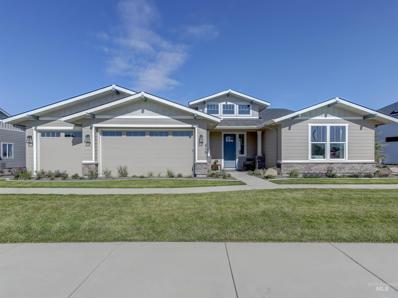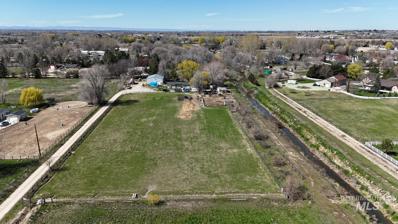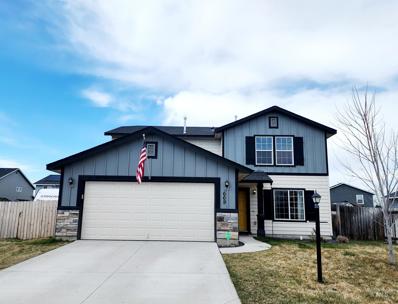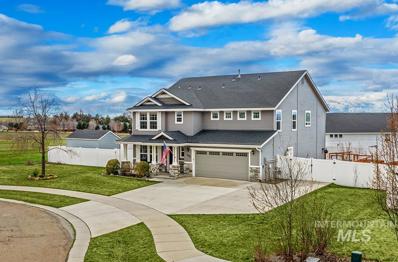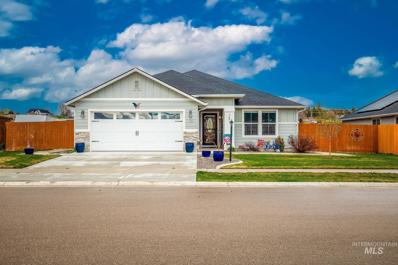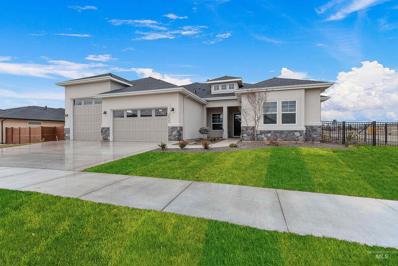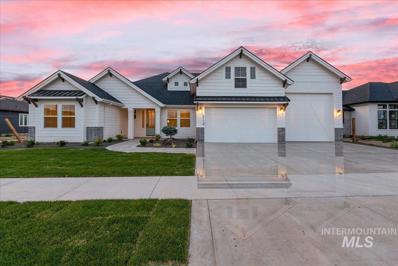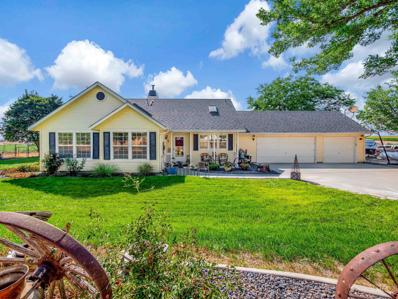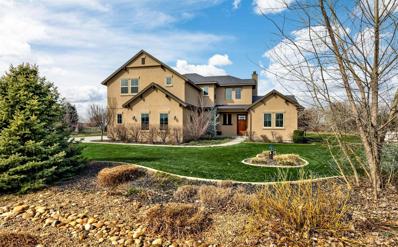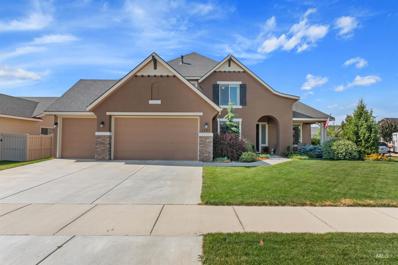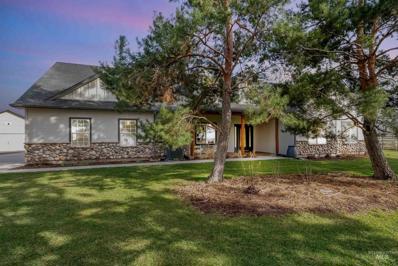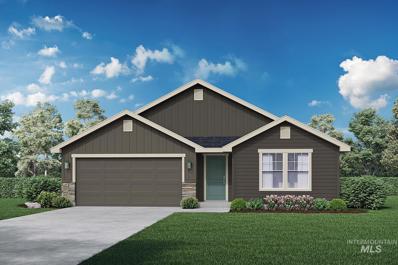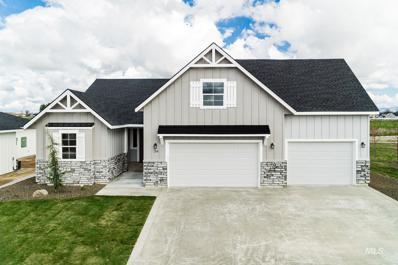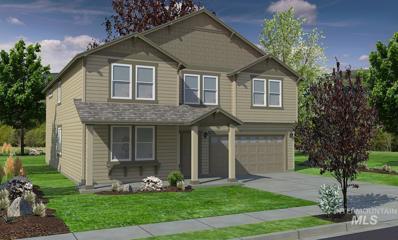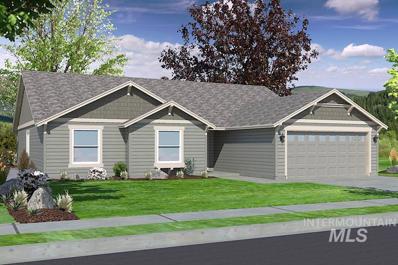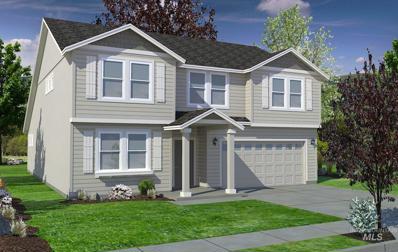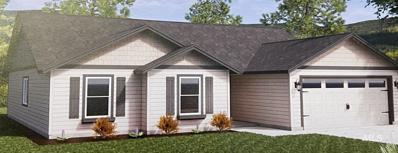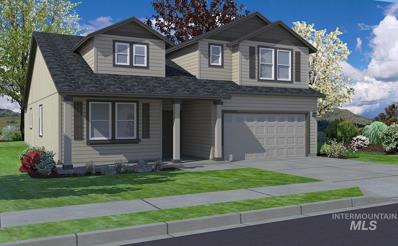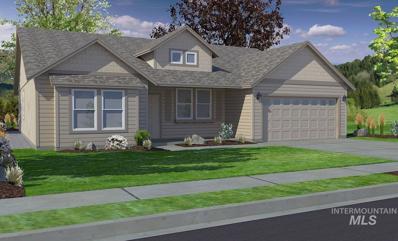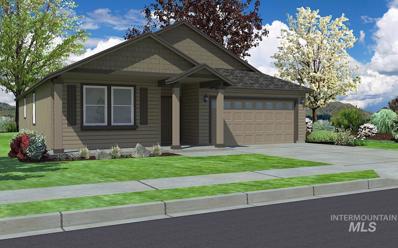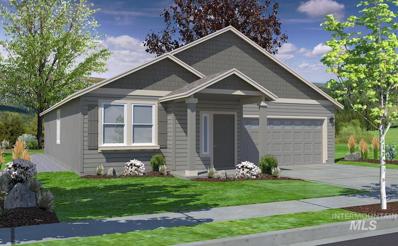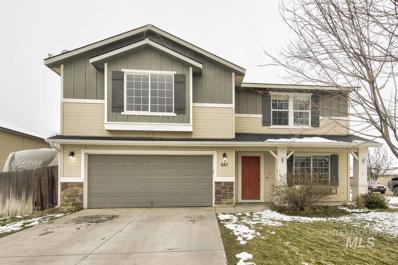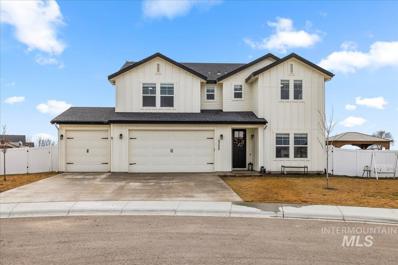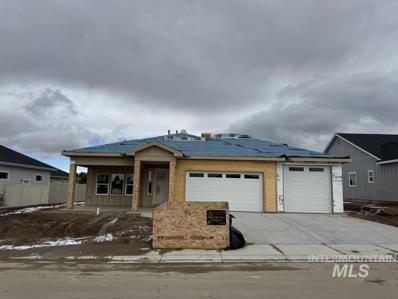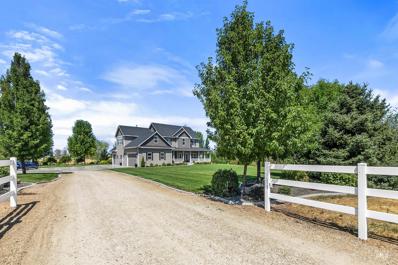Middleton ID Homes for Sale
- Type:
- Single Family
- Sq.Ft.:
- 2,273
- Status:
- Active
- Beds:
- 3
- Lot size:
- 0.28 Acres
- Year built:
- 2021
- Baths:
- 3.00
- MLS#:
- 98905215
- Subdivision:
- Meadows at West Highlands
ADDITIONAL INFORMATION
"The Fraiser". Move in now to this your fully furnished former model home. This 3 bedroom home features a large open great room with dining space overlooking the backyard with plenty of patio seating and amazing full length covered patio. Beautiful home office in the center of the home for convenience. The kitchen boasts stainless kitchen aid appliances, two tone cabinets, gorgeous quartz countertops, plenty of counter space and storage. Large primary suite separate from other bedrooms for privacy with huge bathroom, tile shower, soaker tub and spacious walk in closet. Two spacious secondary bedrooms at the front of the home share a hall bath. 3 car garage. All appliances and furnishings are included in sale. BTVAI.
- Type:
- Other
- Sq.Ft.:
- 1,738
- Status:
- Active
- Beds:
- 4
- Lot size:
- 4.66 Acres
- Year built:
- 2000
- Baths:
- 2.00
- MLS#:
- 98905131
- Subdivision:
- Lemp Park Urban
ADDITIONAL INFORMATION
Welcome to country living! This property has a four bedroom two bath home on 4.66 acres in Middleton. Property has a fenced in pasture that is fully irrigated. A great property for horses, cows, or goats. Plenty of room for your garden and chickens for farm fresh eggs! Property also includes a shop with electric. This property is at the end of a private road secluded from the stress of daily life, while still being just a short drive from downtown Middleton! Schedule a showing today to see this amazing property!
$428,000
669 Condor Middleton, ID 83644
- Type:
- Single Family
- Sq.Ft.:
- 2,084
- Status:
- Active
- Beds:
- 4
- Lot size:
- 0.18 Acres
- Year built:
- 2015
- Baths:
- 3.00
- MLS#:
- 98905124
- Subdivision:
- Falcon Valley
ADDITIONAL INFORMATION
Middleton Idaho is the place to be! Amazing schools, civic pride, and gorgeous sunsets abound! This four bedroom, three bathroom, newer home might be just what you are looking for. Two living spaces assure room for all in this just over 2000 sq ft of lifestyle. The kitchen has newer appliances, and feels homey and bright. RV Parking with pad behind a completely fenced back yard keeps your toys close! A quaint garden shed is the perfect place to store all things green thumb! Call your REALTOR today!
$599,900
107 Voyager St Middleton, ID 83644
- Type:
- Single Family
- Sq.Ft.:
- 2,510
- Status:
- Active
- Beds:
- 3
- Lot size:
- 0.33 Acres
- Year built:
- 2018
- Baths:
- 3.00
- MLS#:
- 98905048
- Subdivision:
- Crossing at Meadow Park
ADDITIONAL INFORMATION
Better-than-new, this beautiful Modern Craftsman is a standout in the Crossing at Meadow Park. Customized with upgrades well beyond the builder standard, this home offers incredible value and amenities you won't find in most new construction. Set on a cul-de-sac and adjacent to open land, the residence has views of the mountains and pastoral bliss. Inside, the fresh and clean interior radiates with quality and style. Wide-plank engineered wood flooring leads from the entry into an inspiring two-story great room design, filled with glorious natural light. The open flow between the main level gathering spaces makes everyday living a breeze, and entertaining even easier. The gourmet kitchen is just that, gourmet! It's equipped with a built-in appliance package (including double ovens and gas cooktop), granite countertops, upgraded soft-close cabinets with pull outs, reverse osmosis water filtration at the sink and refrigerator hookup, and a walk-in pantry.
- Type:
- Single Family
- Sq.Ft.:
- 1,694
- Status:
- Active
- Beds:
- 3
- Lot size:
- 0.26 Acres
- Year built:
- 2020
- Baths:
- 2.00
- MLS#:
- 98904678
- Subdivision:
- Kestrel Estates
ADDITIONAL INFORMATION
Gorgeous three bedroom, two bath home with bonus/office. Everything in this house has been upgraded. Newer flooring, engineered hardwood, granite surfaces in kitchen and all bathrooms. Lighting has been upgraded throughout the home. Concrete covered patio was added and you will never have any back yard neighbors! Live close to both towns of Middleton and Star! Conveniently located by Highway 16. Live out in the country yet close to amenities. Truly a turn key home which has been beautifully updated after the current owner purchased it. Includes paid off solar! Better than new! No upgrades needed! RV parking is allowed behind the fence.
$1,099,000
24279 Bapple Place Middleton, ID 83644
- Type:
- Single Family
- Sq.Ft.:
- 2,895
- Status:
- Active
- Beds:
- 3
- Lot size:
- 0.99 Acres
- Year built:
- 2024
- Baths:
- 3.00
- MLS#:
- 98904574
- Subdivision:
- Quail Haven
ADDITIONAL INFORMATION
HUGE 1272 SF RV garage with 12 foot door, 40' long! Soaring ceilings and all single level living!, 3 spacious bedrooms + den + bonus/flex area. Chef's dream kitchen with large island, double ovens, & custom cabinetry to the ceiling. The dining space is perfect for entertaining and enjoying the expansive great room. Gas fireplace is a show stopper and immediately encourages you to enjoy the 12' ceilings. The primary suite is tucked away from all the rooms and truly feels like a private oasis. The ensuite bathroom features a luxurious soaker tub, dual lavs and walk-in tiled shower. Generous secondary bedrooms with ample closet space and huge bright windows that are fully wood wrapped. Gorgeous crown molding detail throughout, extensive millwork, and custom mud-area elevate the entire feel of this special home. This gem comes fully landscaped and move-in ready! You'll fall in love. PHOTOS SIMILAR.
- Type:
- Single Family
- Sq.Ft.:
- 2,561
- Status:
- Active
- Beds:
- 3
- Lot size:
- 0.97 Acres
- Year built:
- 2024
- Baths:
- 3.00
- MLS#:
- 98904570
- Subdivision:
- Quail Haven
ADDITIONAL INFORMATION
The Heritage RV by Todd Campbell Custom Homes. Easy, single level living includes main level office + upstairs bonus room complete with full bathroom. The impressive garage is nearly 1100 Sq Ft with huge RV Bay, 14 ft door, 16 ft ceilings, fully insulated with epoxy flooring. Luxe level finishes inside with professional series Wolf® appliances: 36" gas range, double ovens, microwave, + SubZero® fridge + Asko dishwasher. Classic white & warm wood tones throughout. Soaring vaulted great room, cathedral style ceiling windows with ceiling height fireplace as the stunning focal point. Split bedroom allows great privacy in the primary suite featuring an elegant free standing soaker tub, walk in tile shower, and separate vanities. Spacious 1 acre lot is partially landscaped and offers covered patio. Tons of space to add a shop, pool or toys! Act now and select your own finishes with the TCCH in-house designer! Make this home feel like your own creation. PHOTO SIMILAR to show builder quality and floor plan layout.
$699,900
12671 Galloway Middleton, ID 83644
- Type:
- Other
- Sq.Ft.:
- 1,295
- Status:
- Active
- Beds:
- 3
- Lot size:
- 4.86 Acres
- Year built:
- 1993
- Baths:
- 3.00
- MLS#:
- 98904428
- Subdivision:
- Christensen Hom
ADDITIONAL INFORMATION
Enjoy the serenity of the country with the convenience of being close to town. Hard to find private, 4.86 ranchette with water rights, no HOA, and in Middleton School District. This impeccably landscaped 3 bed, 2.5 bath home with a 3 car garage comes w/ gated irrigation pipe, irrigated fenced and cross fenced pasture, corrals, horse stalls, shop, RV parking, garden area and room for chickens. The home has vaulted ceilings, wood stove, half bath in garage, separate jacuzzi tub and shower in Master bath and so much more. The covered patio is a perfect place to end the day listening to the pond and watching the sun go down over the pasture. Come take a look, you won't be disappointed.
$1,399,900
25279 Magnolia Brook Ct Middleton, ID 83644
- Type:
- Other
- Sq.Ft.:
- 4,030
- Status:
- Active
- Beds:
- 6
- Lot size:
- 3.17 Acres
- Year built:
- 2013
- Baths:
- 4.00
- MLS#:
- 98904452
- Subdivision:
- Stonybrook (Middleton)
ADDITIONAL INFORMATION
Nestled at the end of a quiet cul-de-sac, this 7 bedroom, 3.5 bathroom room home, sitting on 3.17 acres has plenty of room for the whole family. As you enter, you are welcomed by the main, open floor plan - living room with gas fireplace adorned with built-ins, large kitchen with granite counters and pantry. There's a bonus room and main floor office with a secondary office area at the second floor landing. With so much space, this is country living at it's best.
- Type:
- Single Family
- Sq.Ft.:
- 3,110
- Status:
- Active
- Beds:
- 3
- Lot size:
- 0.23 Acres
- Year built:
- 2014
- Baths:
- 3.00
- MLS#:
- 98904344
- Subdivision:
- West Highlands Ranch
ADDITIONAL INFORMATION
Beautiful West Highlands home located on a beautifully landscaped corner lot. Inside, revel in the new carpeting, beautiful hardwood floors, open concept living room with a gas rock fireplace, plentiful windows for natural light. The amazing kitchen features new quartz counter tops, updated light fixtures, tiled back-splash, large new island to enjoy casual dining, or entertaining, new cook-top and dishwasher plus a spacious sized pantry which includes an extra refrigerator. Other noteworthy features include a separate office, main level primary bedroom suite, en-suite bathroom with dual vanities, new fixtures & quartz top, separate tub & walk-in tiled shower. Upstairs, 2 bedrooms, a full bath with new quartz top & spacious bonus room with closet storage for entertaining, or use an optional 4th bedroom, game room, craft room, etc. Private back yard with a garden area, mature trees, blackberries and fruit trees a-plenty. 3 car garage. Community offers a pool, gym, club house, and walking paths. BTVAI
$899,900
9963 Galloway Rd Middleton, ID 83644
- Type:
- Other
- Sq.Ft.:
- 2,371
- Status:
- Active
- Beds:
- 3
- Lot size:
- 2.31 Acres
- Year built:
- 2003
- Baths:
- 3.00
- MLS#:
- 98903896
- Subdivision:
- Grand Est Can
ADDITIONAL INFORMATION
On a 2+ acre horse property directly across from miles of riding trails that lead to BLM, this luxurious estate boasts a myriad of quality features! Solid knotty alder doors lead to a freshly painted interior adorned with plantation shutters and Australian cypress hardwood flooring with custom inlays. Granite counters adorn the bathrooms, laundry, and kitchen. A renovated master bath offers heated tile floors, soaker tub, and walk-in shower, while the upstairs bonus provides a murphy bed for guests. Fully-fenced outdoor oasis with east-facing backyard has professional landscaping providing a private retreat with no back neighbors as well as fresh exterior paint. The barn, equipped with two 12x12 stalls, hay storage, and an insulated tack room with power and corral, ensures that this property is horse-ready! RV storage, hookups, and built-in workbench are offered for all of your automotive and recreational needs. This impeccable residence seamlessly combines luxury living with the tranquility of country life!
$449,990
1647 Cashel St Middleton, ID 83644
- Type:
- Single Family
- Sq.Ft.:
- 2,279
- Status:
- Active
- Beds:
- 3
- Lot size:
- 0.21 Acres
- Year built:
- 2024
- Baths:
- 2.00
- MLS#:
- 98903886
- Subdivision:
- Waterford
ADDITIONAL INFORMATION
Up to $15k Promo with In-House Lender! Ends April 30th. See Sales Agent for details. The Brookfield Bonus Signature Series Plus will fit your needs perfectly. The flex space off the kitchen is ready to be an office, bedroom, the possibilities are endless. The oversized upstairs bonus room was made for quality time. You’ll love relaxing in your private primary retreat, away from the chaos life can bring. This home is to be built, providing you the opportunity to make all the selections! Photos and tour are of a similar home. This home is HERS and Energy Star rated with annual energy savings!
$695,000
314 W Kinross St Middleton, ID 83644
- Type:
- Single Family
- Sq.Ft.:
- 2,580
- Status:
- Active
- Beds:
- 4
- Lot size:
- 0.24 Acres
- Year built:
- 2024
- Baths:
- 3.00
- MLS#:
- 98903220
- Subdivision:
- Estates at West Highlands
ADDITIONAL INFORMATION
This stunning home, built by Greystone Homes, is located in The Estates at West Highlands. 4 bedrooms, including a luxurious primary suite & two bedrooms on the main floor, along with a large bedroom, bathroom, & bonus room upstairs. Upgraded SS appliances, dual ovens, and a gorgeous quartz center island & countertops with custom cabinets underneath. The adjacent great room features a gas fireplace with a striking floor-to-ceiling stone surround, built-in custom cabinets, and floating shelves. The entryway, kitchen, and great room showcase beautiful LVP flooring. The primary suite includes a tiled walk-in shower, separate soaker tub, tile floors, & dual vanities illuminated by elegant rope lighting. All bathrooms feature quartz vanities & countertops & tile floors.Oversized 3-car garage, spacious covered patio, full landscaping with automatic sprinklers, a fully fenced yard with gate, no neighbors behind for added privacy. Every aspect of this home has been meticulously designed for both luxury & practicality
- Type:
- Single Family
- Sq.Ft.:
- 3,195
- Status:
- Active
- Beds:
- 4
- Lot size:
- 0.24 Acres
- Year built:
- 2024
- Baths:
- 3.00
- MLS#:
- 98902813
- Subdivision:
- Estates at West Highlands
ADDITIONAL INFORMATION
**Make Your Move Savings Event Happening Now – Contact Us To Learn More! -- RV GARAGES AVAILABLE ** The Waterbrook is an innovative two-story home. At 3,195 square feet, the home provides a wealth of space to both relax and entertain. On the main floor, the living and dining rooms are more than generous. The spacious open kitchen, which features a large island, adjoining nook, sizeable walk-in pantry and mudroom, looks out to the expansive family room. Upstairs, a massive main suite enjoys a deluxe ensuite with a soaking tub, separate shower and huge walk-in closet. Across a spacious loft, three additional sizeable bedrooms share a full bath with dual vanity. Options in this plan include a fifth bedroom downstairs with attached full-sized bathroom. This home has all the space you and your family need and more!
- Type:
- Single Family
- Sq.Ft.:
- 1,805
- Status:
- Active
- Beds:
- 3
- Lot size:
- 0.24 Acres
- Year built:
- 2024
- Baths:
- 2.00
- MLS#:
- 98902812
- Subdivision:
- Estates at West Highlands
ADDITIONAL INFORMATION
**Make Your Move Savings Event Happening Now: ENDS 05/31/2024 – Contact Us To Learn More! ** The 1805 square foot Pacific is the entertainer’s dream home. Under the vaulted ceilings, the living room is sweeping, and an optional covered patio, just off the generous dining room, invites relaxation outdoors. The open kitchen offers a wealth of counter, serving and eating space and includes a bar area. This home affords more space to relax in a welcoming family room that may also be converted into an optional fourth bedroom. The spacious main suite sits under vaulted ceilings and boasts a luxury bath with an individual shower option adjoining the large closet.
- Type:
- Single Family
- Sq.Ft.:
- 2,578
- Status:
- Active
- Beds:
- 4
- Lot size:
- 0.24 Acres
- Year built:
- 2024
- Baths:
- 3.00
- MLS#:
- 98902810
- Subdivision:
- Estates at West Highlands
ADDITIONAL INFORMATION
**Make Your Move Savings Event Happening Now: ENDS 05/31/2024 – Contact Us To Learn More!** -- RV GARAGES AVAILABLE ** The Umpqua provides a dramatic space coupled with function and style in this impressive two-story home. The first floor is home to a large den, an open kitchen with ample counter space and cupboards storage, and breakfast bar. The dining room and expansive living room are made even more dramatic by the high, open ceilings. Located on the main floor, the spacious and private main suite features an impressive dual vanity bathroom with a separate shower, soaking tub and large closet. Upstairs, are three sizeable bedrooms with large closets and all share a central bathroom.
- Type:
- Single Family
- Sq.Ft.:
- 1,692
- Status:
- Active
- Beds:
- 3
- Lot size:
- 0.24 Acres
- Year built:
- 2024
- Baths:
- 2.00
- MLS#:
- 98902783
- Subdivision:
- Estates at West Highlands
ADDITIONAL INFORMATION
**Make Your Move Savings Event Happening Now – Contact Us To Learn More! ** At 1,692 square feet, The Keizer is a mid-size home that makes the most of its single-story layout. This thoughtfully designed space begins as you enter the home with a convenient coat closet off the entryway. From there, you’re welcomed into the main living space by stunning vaulted ceilings, where you’ll find the great room, dining room and kitchen featuring an oversized island with seating and a large pantry. The vaulted ceiling continues into the private main suite, where you’ll find a dual vanity bathroom and spacious walk-in closet. On the other wing of the home lives the shared bathroom and two additional bedrooms, each with generous walk-in closets.
- Type:
- Single Family
- Sq.Ft.:
- 2,258
- Status:
- Active
- Beds:
- 3
- Lot size:
- 0.24 Acres
- Year built:
- 2024
- Baths:
- 2.00
- MLS#:
- 98902778
- Subdivision:
- Estates at West Highlands
ADDITIONAL INFORMATION
**Make Your Move Savings Event Happening Now – Contact Us To Learn More! -- RV GARAGES AVAILABLE ** Flexible space is the greatest asset of this Encore floor plan based upon the best-selling Orchard model. At 2,258 square feet, this larger home is a favorite of frequent entertainers for its expansive kitchen, large pantry, and adjoining, open living and dining areas. The spacious and private main suite boasts a deluxe ensuite with dual vanity, separate shower, soaker tub and an enormous closet. The other two sizable bedrooms share a second bathroom. Exclusively available for the Orchard Encore, choose between an excessive bonus room or optional Jr. Suite as a generous fourth bedroom - this option offering a large closet and its own full, private bathroom - located just above the garage.
- Type:
- Single Family
- Sq.Ft.:
- 2,046
- Status:
- Active
- Beds:
- 4
- Lot size:
- 0.24 Acres
- Year built:
- 2024
- Baths:
- 2.00
- MLS#:
- 98902777
- Subdivision:
- Estates at West Highlands
ADDITIONAL INFORMATION
**Make Your Move Savings Event Happening Now – Contact Us To Learn More! -- RV GARAGES AVAILABLE ** At 2046 square feet, the Snowbrush is an efficiently-designed, oversized single level home offering both space and comfort. The open kitchen is a chef’s dream, with a large island, breakfast bar, plenty of cupboard storage and counter space. The expansive living room and adjoining dining area complete this eating and entertainment space. The spacious and private main suite boasts a dual vanity bathroom with extra counter space, separate shower and soaking tub, plus an enormous closet. The other three sizable bedrooms share a second bathroom with a dual vanity.
- Type:
- Single Family
- Sq.Ft.:
- 1,800
- Status:
- Active
- Beds:
- 3
- Lot size:
- 0.24 Acres
- Year built:
- 2024
- Baths:
- 2.00
- MLS#:
- 98902774
- Subdivision:
- Estates at West Highlands
ADDITIONAL INFORMATION
**Make Your Move Savings Event Happening Now – Contact Us To Learn More! -- RV GARAGES AVAILABLE ** At 1,800 square feet, the Orchard is an efficiently-designed, mid-sized single level home offering both space and comfort. The open kitchen is a chef’s dream, with counter space galore, a large flat island, plenty of cupboard storage and a large walk-in pantry. The expansive living room and adjoining dining area complete this eating and entertainment space. The spacious and private main suite boasts a dual vanity bathroom, separate shower, long-deep tub, and an enormous walk-in closet. The other two sizable bedrooms share a second bathroom. *An additional feature of this already spacious home is the optional fourth bedroom, which may be converted into a den/office as well, increasing the size of the home to 1,979 sqft*
- Type:
- Single Family
- Sq.Ft.:
- 1,574
- Status:
- Active
- Beds:
- 3
- Lot size:
- 0.24 Acres
- Year built:
- 2024
- Baths:
- 2.00
- MLS#:
- 98902772
- Subdivision:
- Estates at West Highlands
ADDITIONAL INFORMATION
**Make Your Move Savings Event Happening Now – Contact Us To Learn More!** The 1574 square foot Hudson is an efficiently-designed, mid-sized single level home offering both space and comfort. The open kitchen is a chef’s dream, with counter space galore, plenty of cupboard storage and a breakfast bar. The expansive living room and adjoining dining area complete this eating and entertainment space. The spacious and private main suite boasts a dual vanity bathroom, and an enormous closet. The other two sizeable bedrooms, share the second bathroom and round out this well-planned home.
$419,500
683 Gateway Ave Middleton, ID 83644
- Type:
- Single Family
- Sq.Ft.:
- 2,223
- Status:
- Active
- Beds:
- 4
- Lot size:
- 0.23 Acres
- Year built:
- 2012
- Baths:
- 3.00
- MLS#:
- 98902704
- Subdivision:
- Falcon Valley
ADDITIONAL INFORMATION
What a fantastic opportunity to own a 4 bedroom home on an over-sized corner lot in cozy Middleton! Close proximity to shopping, schools, and more! Enjoy the over sized back yard with extended patio, hot tub, and RV parking. This home has a lot of space and is a wonderful value! Make it yours today!
$749,000
2300 Mariner Ct Middleton, ID 83644
- Type:
- Single Family
- Sq.Ft.:
- 3,259
- Status:
- Active
- Beds:
- 4
- Lot size:
- 0.44 Acres
- Year built:
- 2021
- Baths:
- 4.00
- MLS#:
- 98902581
- Subdivision:
- Crossing at Meadow Park
ADDITIONAL INFORMATION
Welcome to this custom built stunning modern farmhouse! This home sits on almost a half acre, nestled in a cul de sac. Featuring an entertainers dream kitchen with a large island, top of the line, highly sought after GE Cafe appliances, a beautiful walk in pantry and wet bar. A downstairs office and massive great room. Upstairs you are greeted with a large loft and laundry room for convenience. Luxurious large primary suite includes his and hers walk in closets, soaking tub and views!! Outside you will find an extended covered patio, shed for extra storage, fenced off garden with chicken coop, dog run, ample space for rv parking, a fire pit area and a hot tub to wind down with a beautiful sunset view.
$649,230
336 W Kinross St Middleton, ID 83644
- Type:
- Single Family
- Sq.Ft.:
- 2,371
- Status:
- Active
- Beds:
- 3
- Lot size:
- 0.24 Acres
- Year built:
- 2023
- Baths:
- 3.00
- MLS#:
- 98902192
- Subdivision:
- Estates at West Highlands
ADDITIONAL INFORMATION
Welcome to The Navarra by Ted Mason Signature Homes! Ted's reputation over the last three decades for delivering a high quality home and a great experience is not something to overlook! This home design has the outdoor enthusiast in mind with two back patios and no back yard neighbors. This home has a grand feel with spacious common areas & an easy flow for your social gatherings. The kitchen has A LOT of storage with two pantries including one butler pantry with extra cabinetry. You will also find high end Bosch standard appliances with quartz countertops and custom cabinets. The master bedroom with en suite bathroom that enjoys the convenience of dual vanities, soaker tub, walk in tile shower & walk in closet that connects to laundry room. Finally you will enjoy the extra roomy garage for parking (1022 sqft) and projects while also appreciating the additional boat bay with it's high ceiling.
$1,499,000
24551 Benhaven Lane Middleton, ID 83644
- Type:
- Other
- Sq.Ft.:
- 4,239
- Status:
- Active
- Beds:
- 5
- Lot size:
- 5 Acres
- Year built:
- 2010
- Baths:
- 4.00
- MLS#:
- 98901873
- Subdivision:
- 0 Not Applicable
ADDITIONAL INFORMATION
Open House Saturday April 20th from 1-3pm! Gorgeous estate on 5 acres PLUS a pond in Middleton! Magnificent, custom built home that is tucked away at the end of a quiet country lane perfect for an equestrian property,, complete w/small barn. This spectacular 5 bed/3.5 bath home offers a bright and open floor plan encompassing high end finishes. From custom cabinetry, to dual ovens, beautiful granite countertops, stunning trim work throughout and extra touches everywhere. Attention to detail is not lacking in this 4,239sf home. The kitchen, eating and great room have all recently been updated and are stunning. The primary suite offers plenty of natural light, with a "spa-like" bathroom ,a walk in shower, soaker tub, dual vanities and a large walk-in primary closet. A second room on the main level that could be used as a second office, bedroom or playroom. Upstairs includes 4 great sized guest rooms as well as a rec room PLUS a bonus room, perfect for a game or media room! No HOA or CCRs

The data relating to real estate for sale on this website comes in part from the Internet Data Exchange program of the Intermountain MLS system. Real estate listings held by brokerage firms other than this broker are marked with the IDX icon. This information is provided exclusively for consumers’ personal, non-commercial use, that it may not be used for any purpose other than to identify prospective properties consumers may be interested in purchasing. 2024 Copyright Intermountain MLS. All rights reserved.
Middleton Real Estate
The median home value in Middleton, ID is $251,000. This is higher than the county median home value of $215,800. The national median home value is $219,700. The average price of homes sold in Middleton, ID is $251,000. Approximately 75.05% of Middleton homes are owned, compared to 20.03% rented, while 4.92% are vacant. Middleton real estate listings include condos, townhomes, and single family homes for sale. Commercial properties are also available. If you see a property you’re interested in, contact a Middleton real estate agent to arrange a tour today!
Middleton, Idaho has a population of 6,716. Middleton is more family-centric than the surrounding county with 45.92% of the households containing married families with children. The county average for households married with children is 38.12%.
The median household income in Middleton, Idaho is $43,462. The median household income for the surrounding county is $46,426 compared to the national median of $57,652. The median age of people living in Middleton is 30.6 years.
Middleton Weather
The average high temperature in July is 93.7 degrees, with an average low temperature in January of 22.9 degrees. The average rainfall is approximately 11.7 inches per year, with 9.3 inches of snow per year.
