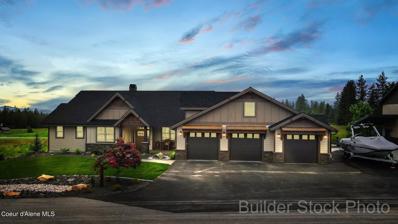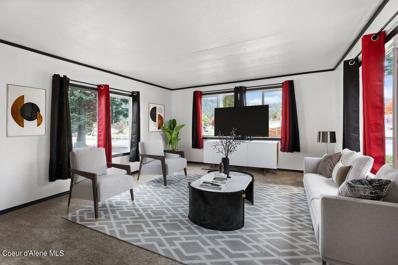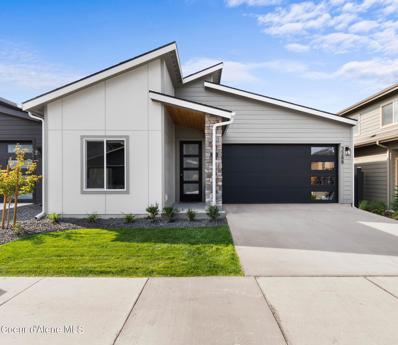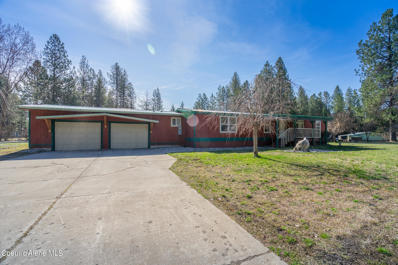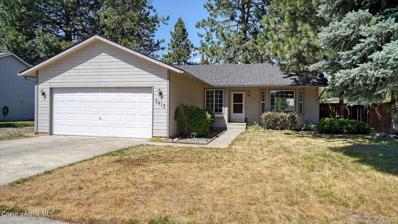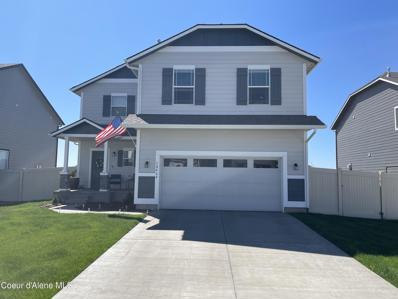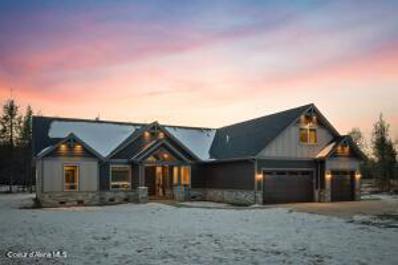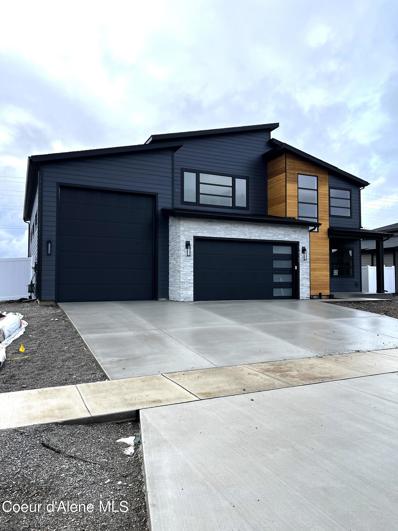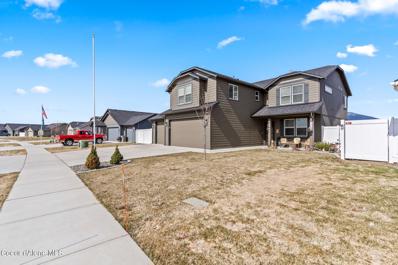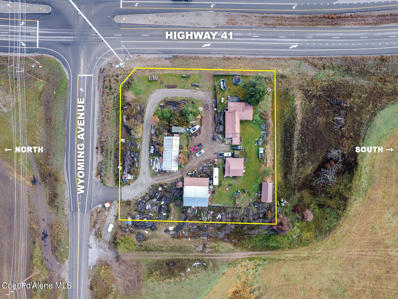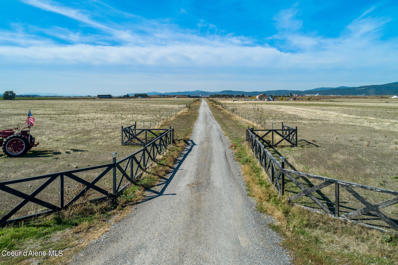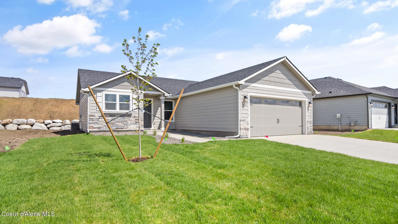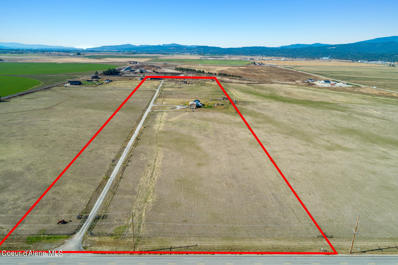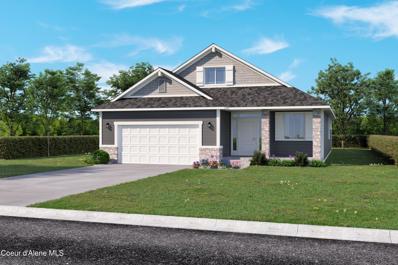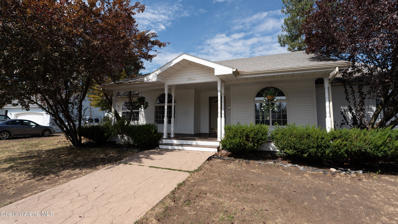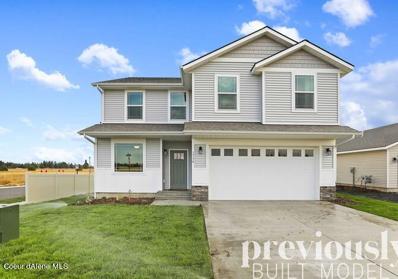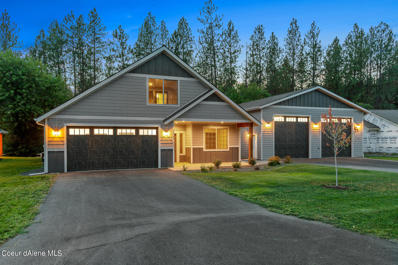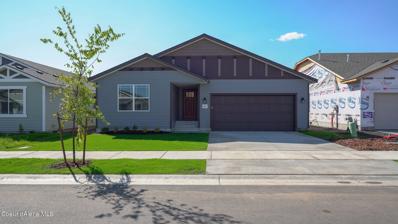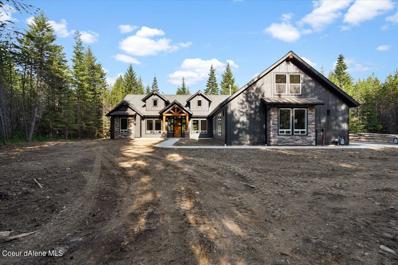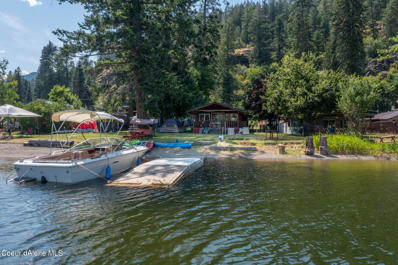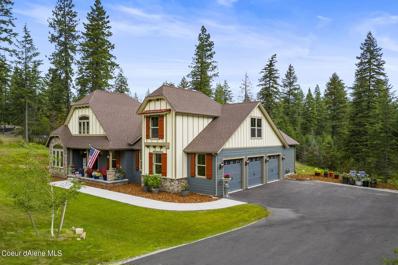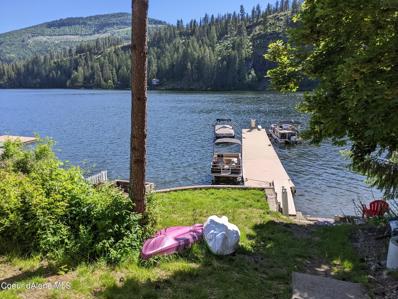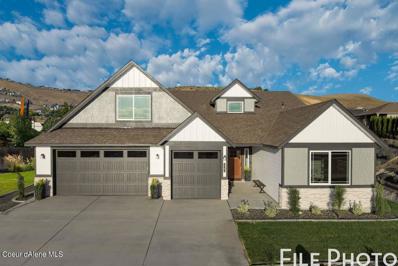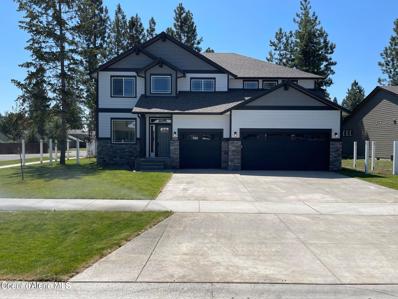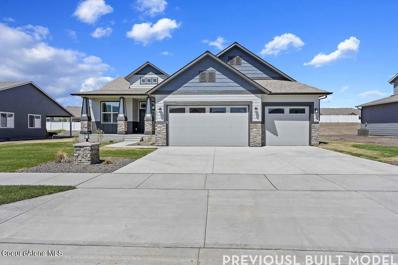Rathdrum ID Homes for Sale
$1,400,000
Spiral Ridge Rathdrum, ID
- Type:
- Other
- Sq.Ft.:
- 3,242
- Status:
- Active
- Beds:
- 3
- Lot size:
- 0.94 Acres
- Year built:
- 2023
- Baths:
- 4.00
- MLS#:
- 24-520
- Subdivision:
- Wild Ridge Est
ADDITIONAL INFORMATION
Tailor your dream home to perfection! Are you on the quest for your ideal residence in Idaho? This exclusive opportunity awaits you in the enchanting Wild Ridge Estates Neighborhood, where this parcel boasts not only a prime location but also breathtaking views. An award-winning builder is extending an offer for this specific plan, or, if you prefer, you have the liberty to craft and construct your envisioned dream home. The standard offerings are nothing short of exceptional, featuring natural gas, a central vacuum setup, a premium Bosch appliance package, granite/quartz countertops, a gas fireplace adorned with full-height stone, knotty alder doors and trim, Huntwood cabinets, and Trex decking. Moreover, there is the enticing option of an additional shop, which has already received the stamp of approval from the Homeowners Association (HOA). Let our dedicated team guide you seamlessly through the construction process, ensuring that your vision comes to life exactly as you desire.
$92,000
8492 PARK Rathdrum, ID 83858
- Type:
- Other
- Sq.Ft.:
- 924
- Status:
- Active
- Beds:
- 2
- Year built:
- 1979
- Baths:
- 1.00
- MLS#:
- 24-470
- Subdivision:
- Mountain View
ADDITIONAL INFORMATION
Back on the market, no fault to the seller! Motivated seller, looking at all reasonable offers! This well-maintained manufactured home in Rathdrum offers a convenient location close to schools and parks. It features exterior storage in the 10x20 workshop with power on its own breaker and is in impeccable, move-in-ready condition with so many updates! New front & back doors with new frames, newer water heater, new shed door with new frame, new spare bedroom window, new 8lb padding under new carpet, and fresh paint! The property is adorned with beautiful, mature trees, providing a picturesque setting. Enjoy the benefits of low-maintenance living in this charming home!
$629,000
6632 Portrush Rathdrum, ID 83858
- Type:
- Other
- Sq.Ft.:
- 1,773
- Status:
- Active
- Beds:
- 3
- Lot size:
- 0.17 Acres
- Year built:
- 2024
- Baths:
- 2.00
- MLS#:
- 24-366
- Subdivision:
- Grace
ADDITIONAL INFORMATION
TO BE BUILT-Welcome to Grace Meadows, Rathdrum's newest and most inviting community! The Tramore, a masterpiece of open-concept design, boasts 3 bedrooms, 2 baths, and a 2-car garage. Indulge in the opulence of quartz countertops, sleek black Pella fiberglass windows, LVP flooring and GE- Cafe stainless steel appliances. Gather around the fireplace or enjoy the serenity of a mud-set tile shower and free standing soaking tub in your master suite. The kitchen features a full tile backsplash with built in range hood. A walk-in master closet adds to the allure of this thoughtfully crafted home. With a full fenced FRONT & BACKYARD LANDSCAPING included on a corner lot, your outdoor haven is ready for enjoyment. Grace Meadows is just minutes from downtown Rathdrum, offers easy access to Majestic Park and falls within the prestigious Lakeland School District. Explore our various plans and lots to find the perfect fit for your dream home in this vibrant community!
$549,900
11702 SUNRISE Rathdrum, ID 83858
- Type:
- Manufactured Home
- Sq.Ft.:
- 1,594
- Status:
- Active
- Beds:
- 4
- Lot size:
- 1.22 Acres
- Year built:
- 1983
- Baths:
- 2.00
- MLS#:
- 24-346
- Subdivision:
- Sunrise Acres
ADDITIONAL INFORMATION
Spacious and UPDATED double wide manufactured home set to REAL property with 4 bedrooms, 2 bathrooms, updated flooring, REMODELED kitchen with Quartz Peninsula, Hickory Wood Cabinets, updated bathrooms, new VINYL WINDOWS, metal roof, NEW furnace, ATTACHED oversized (26 X 36) 2 CAR GARAGE, paved driveway apron, LOTS OF storage, COVERED FRONT & REAR PORCHES, situated on a gorgeous 1 ACRE PLUS parcel with established cherry, apple, pear, plum and other varieties of flowering trees and shrubs throughout the property, a fenced garden area, grape vines and a custom rock WATER FEATURE. Forced air heating along with a wood stove in the living room. EAST GREENACRES Community Water, natural gas meter on the property. FANTASTIC OUTBUILDINGS for storage and hobby enthusiasts. A 22x28 insulated shop with lean-too, a 12x22 shed with power, a lawn and garden shed with gravel floor, AND an AWESOME 36x40 SHOP BUILDING with cement floor and 14' and 12' roll up doors! 1.22 acres, paved roads, exceptional access, SCHOOL BUS ROUTE, minimal CCRs and NO Homeowners Association.
$444,900
7413 Lund Rathdrum, ID 83858
- Type:
- Other
- Sq.Ft.:
- 1,264
- Status:
- Active
- Beds:
- 3
- Lot size:
- 0.23 Acres
- Year built:
- 1994
- Baths:
- 2.00
- MLS#:
- 24-317
- Subdivision:
- Hidden Pines
ADDITIONAL INFORMATION
Great investment opportunity. Rented with great tenants. Fantastic single level 3 bed/2 bath home. Use one room as an office or a spare bedroom. Large dining area attached to open kitchen. Looks out on spacious yard with storage shed. Attached garage, easy access to utilities.
- Type:
- Other
- Sq.Ft.:
- 1,850
- Status:
- Active
- Beds:
- 3
- Lot size:
- 0.19 Acres
- Year built:
- 2024
- Baths:
- 2.00
- MLS#:
- 24-308
- Subdivision:
- Westwood, Rathdrum
ADDITIONAL INFORMATION
New Construction, You Design! This two story floor plan features shake accents at garage, a covered front porch with 12' x 10' back concrete patio. Main floor includes 9' ceilings throughout, an open floor concept from the family room, dining room and kitchen, and a half bathroom. Kitchen features 42'' upper cabinets, an island with eating bar overhang, Moen® stainless steel pullout faucet, stainless steel appliances, and a pantry. Second floor includes a loft area, all three bedrooms, a guest bathroom and the laundry room for added convenience. Master suite features a walk-in closet and full bathroom with double sinks, 5' fiberglass shower, and a linen closet. Home is a Pre-sale (Ghost Listing): You get to pick the lot from a selection available (some lots may have lot premiums added). **Photo is a file photo
$2,250,000
22489 CASHMERE Rathdrum, ID 83858
- Type:
- Other
- Sq.Ft.:
- 4,330
- Status:
- Active
- Beds:
- 6
- Lot size:
- 20.57 Acres
- Year built:
- 2020
- Baths:
- 5.00
- MLS#:
- 24-132
- Subdivision:
- Chilco Tracts
ADDITIONAL INFORMATION
Live the North Idaho Dream in this Premier home on 20 acres with a 40 x 70 shop, two lean-tos and horse area. The dramatic great room welcomes you in with soaring ceilings and grand windows. There is room for everyone and plenty of space to entertain or relax. The fully equipped kitchen features a wine bar, an over-sized island and a dining area. If that's not enough, the lower level offers a full, wet bar and a game room. Outside, footings have been prepped for a round pen and an arena. Home features two generators with a total of 41 kw with ATS switches. The fully insulated shop offers a 20 x 15 heated room and 200 amp power, the two 30 x 60 lean-tos offer 100 amp and two rv hookups. For the shooting enthusiast there is a 200 yd shooting range dug into the ground.
Open House:
Friday, 4/19 12:00-3:00PM
- Type:
- Other
- Sq.Ft.:
- 2,500
- Status:
- Active
- Beds:
- 3
- Lot size:
- 0.25 Acres
- Year built:
- 2023
- Baths:
- 3.00
- MLS#:
- 24-51
- Subdivision:
- Brookshire
ADDITIONAL INFORMATION
Complete New Construction with an RV Garage in Brookshire! The Boise is a spacious two story, 2,500 square foot home featuring main floor living and upper floor privacy. A half-bath and laundry/mud room are conveniently located off the garage leading you to an open concept kitchen, living and dining room. The master suite features dual vanity sinks, walk-in shower and a walk-in closet. Two additional guest rooms and a full second bath round out this functional home. Quality standard features include cement lap siding, quartz with backsplash throughout, gas fireplace with masonry, central AC, and more! Full fencing included and Builder incentive available. Photos are of actual home.
$619,900
5337 MAJESTIC Rathdrum, ID 83858
- Type:
- Other
- Sq.Ft.:
- 2,543
- Status:
- Active
- Beds:
- 4
- Lot size:
- 0.2 Acres
- Year built:
- 2018
- Baths:
- 4.00
- MLS#:
- 23-10489
- Subdivision:
- North Ranch at Corbin Crossings
ADDITIONAL INFORMATION
Spacious 4 bedroom 3.5 bath home with beautiful mountain views located directly across Majestic Park, enjoy dog park, splash pad and summer entertainment! Open concept kitchen with granite and stainless, office space, ample storage and 2 full primary suites! Fenced with front and rear sprinklers, heated gutters and large patio. RV parking with 30 amp hookup, Security system and bus stop across the street!
$998,500
11135 HIGHWAY 41 Rathdrum, ID 83858
- Type:
- Other
- Sq.Ft.:
- 3,164
- Status:
- Active
- Beds:
- 4
- Lot size:
- 1.51 Acres
- Year built:
- 1904
- Baths:
- 1.00
- MLS#:
- 23-10040
- Subdivision:
- N/A
ADDITIONAL INFORMATION
Rare corner lot in HWY 41 in the path of commercial growth. The lot includes a well with the oldest water rights on the prairie (1904). Livable home on 1.51 acres with many outbuildings. 3 phase power Access off Wyoming.
$11,370,000
Meyer & Wyoming Rathdrum, ID
- Type:
- Other
- Sq.Ft.:
- 4,900
- Status:
- Active
- Beds:
- 6
- Lot size:
- 104.14 Acres
- Year built:
- 2019
- Baths:
- 3.00
- MLS#:
- 23-9874
- Subdivision:
- N/A
ADDITIONAL INFORMATION
Investors and Developers! Discover the potential of this vast Rathdrum Prairie property, 104.14 acres, two contemporary farmhouses, multiple barns, outdoor living spaces and breathtaking mountain vistas. Conveniently situated near shopping, schools, and dining options, this property offers endless development possibilities. This is the parent listing for four seperate properties, each with their own listings.
$435,000
6127 BERTELLI Rathdrum, ID 83858
- Type:
- Other
- Sq.Ft.:
- 1,235
- Status:
- Active
- Beds:
- 3
- Lot size:
- 0.17 Acres
- Year built:
- 2023
- Baths:
- 2.00
- MLS#:
- 23-10055
- Subdivision:
- Brookshire
ADDITIONAL INFORMATION
Welcome to a hidden gem at 6127 W Bertelli Way! This New 1235 square foot mid-size home is a delightful surprise that will surpass your expectations. As you enter, you'll be greeted by vaulted ceilings stretching gracefully over the dining room and the spacious living room, creating an inviting and open ambiance. This thoughtfully designed single-level residence strikes the perfect balance between spaciousness and coziness, and it boasts a unique feature—a quaint, low-maintenance small yard. The kitchen is a true standout, offering ample counter space and uniquely positioned cupboard storage in the front of the home, ensuring both convenience and functionality. Prepare to be impressed by the expansive main suite, boasting two spacious closets and a luxurious ensuite with a dual vanity—perfect for indulging in a little self-care and relaxation. Additionally, the other two bedrooms share a second bathroom, and one of them treats you to an oversized closet, Must see
$2,750,000
6733 Shepherd Lane Rathdrum, ID
- Type:
- Other
- Sq.Ft.:
- 2,606
- Status:
- Active
- Beds:
- 3
- Lot size:
- 20 Acres
- Year built:
- 2019
- Baths:
- 3.00
- MLS#:
- 23-9804
- Subdivision:
- N/A
ADDITIONAL INFORMATION
INVESTORS/DEVELOPERS! Discover rural tranquility and breathtaking mountain views on this 20-acre property. A beautifully designed 3-bedroom farmhouse with elegant finishes and endless charm with a full unfinished basement provide ample living space and potential. Attached to the house is an expansive unfinished shop with an upstairs that holds future living spaces, including 2 additional bedrooms and a great room. Many possibilities with this 20 acres of agricultural land, perfect for farming, recreational use, or future development. This property offers privacy and serenity in a rural setting, yet minutes from grocery stores, restuarants, and schools. Don't miss out on this unique opportunity.
- Type:
- Other
- Sq.Ft.:
- 2,368
- Status:
- Active
- Beds:
- 3
- Lot size:
- 0.18 Acres
- Year built:
- 2024
- Baths:
- 2.00
- MLS#:
- 23-8968
- Subdivision:
- Westwood, Rathdrum
ADDITIONAL INFORMATION
New Construction, You Design! This great ''Cobblestone'' rancher plan with a bonus room is a perfect layout. The exterior has a covered front porch, masonry and shutters. There are double doors to the office, large kitchen with 12'' eating bar at the island, Dual closets and double sinks in the primary bedroom and bathroom. Home is a Pre-sale (Ghost Listing): You get to pick the lot from a selection available (some lots may have lot premiums added). **Photo is a file photo
$539,000
15563 Pineview Rathdrum, ID 83858
- Type:
- Other
- Sq.Ft.:
- 2,836
- Status:
- Active
- Beds:
- 3
- Lot size:
- 27 Acres
- Year built:
- 1994
- Baths:
- 3.00
- MLS#:
- 23-8412
- Subdivision:
- Olsons Lakeland Pines
ADDITIONAL INFORMATION
Welcome home to this stunning ranch-style house located in the heart of town! This home features three bedrooms and three bathrooms, as well as a finished basement that offers plenty of extra living space. The covered deck provides outdoor entertaining space. The oversized finished garage is perfect for additional storage needs or parking your vehicles. But best of all is the luxurious master bedroom suite which includes an attached office, soaking tub in the bathroom, and walk-in closet! You'll love the convenience of having schools, restaurants and shopping all within walking distance. Don't miss out on a chance to own this one-of-a-kind property.
- Type:
- Other
- Sq.Ft.:
- 2,360
- Status:
- Active
- Beds:
- 3
- Lot size:
- 19 Acres
- Baths:
- 3.00
- MLS#:
- 23-7629
- Subdivision:
- Westwood, Rathdrum
ADDITIONAL INFORMATION
New Construction, You Design! This two story plan features a 12' x 10' back concrete patio. Main floor includes 9' ceilings throughout, a formal dining room, double door entry to the office, and a half bathroom. Open floor concept from the family room, dining nook, and kitchen. Kitchen features 42'' upper cabinets, an island with eating bar overhang, Moen® pullout stainless steel faucet, stainless steel appliances, and a pantry. Second floor includes half walls at staircase that open to loft area, all three bedrooms, full guest bathroom, and laundry room for added convenience. Master suite features a large walk-in closet, and spacious full bathroom with double sinks, garden tub, and 5' fiberglass shower. One guest bedroom also features a walk-in closet.Home is a Pre-sale (Ghost Listing): You get to pick the lot from a selection available (some lots may have lot premiums added). **Photo is a file photo
$824,000
14593 Parkway Rathdrum, ID 83858
Open House:
Saturday, 4/20 12:00-3:00PM
- Type:
- Other
- Sq.Ft.:
- 2,187
- Status:
- Active
- Beds:
- 4
- Lot size:
- 0.27 Acres
- Year built:
- 2023
- Baths:
- 4.00
- MLS#:
- 23-7601
- Subdivision:
- N/A
ADDITIONAL INFORMATION
*Back on the market no fault of Seller.* Located just outside of the town of Rathdrum and just minutes from Coeur d' Alene lies this impeccably built Craftsman style home. The home's orientation is set to capture the forested property to the rear, where you will experience the serenity of Rathdrum Creek babbling by and the resident bald eagles flying over. This build is sure to please the most discerning with impeccable finishes and craftsmanship throughout. The well appointed home is adorned with quartz counter-tops, custom cabinetry, stainless steel appliances, and the focal point is a stone surround gas fireplace. The efficient 2187 square foot plan a bonus room containing a three piece bath making an ideal in-law suite. The massive 36 x 40 fully finished double bay SHOP is heated and also contains a water closet and shop sink.
- Type:
- Other
- Sq.Ft.:
- 1,907
- Status:
- Active
- Beds:
- 3
- Lot size:
- 0.17 Acres
- Year built:
- 2024
- Baths:
- 2.00
- MLS#:
- 23-7435
- Subdivision:
- Westwood, Rathdrum
ADDITIONAL INFORMATION
New Construction, You Design! This rancher plan features a covered front porch with an 8' x 10' covered back patio. Home includes cathedral ceilings throughout the family room, dining room, kitchen, back guest bedroom and the den area, with a mudroom off the garage. Open floor concept from the family room, dining room, and kitchen. Kitchen features 42'' upper cabinets, an island with an eating bar overhang, Moen® stainless steel pullout faucet, stainless steel appliances, and a large walk-in pantry. Master suite features a walk-in closet, and spacious full bathroom with double sinks, 5' fiberglass shower, and linen closet. Home is a Pre-sale (Ghost Listing): You get to pick the lot from a selection available (some lots may have lot premiums added). **Photo is a file photo
$1,148,248
Ceylon Rathdrum, ID
- Type:
- Other
- Sq.Ft.:
- 3,185
- Status:
- Active
- Beds:
- 4
- Lot size:
- 5 Acres
- Year built:
- 2023
- Baths:
- 3.00
- MLS#:
- 23-7361
- Subdivision:
- Lone Mountain Estates
ADDITIONAL INFORMATION
LONE MOUNTAIN ESTATES NEW ADDITION AVAILABLE NOW! 5+ ACRE LOTS. High quality new construction craftsman home situated on 5 acres in desirable Lone Mountain Estates. This 3185 square foot 4 bedroom, 2.5 bathroom home features bonus room, formal dining room and large great room with soaring vaulted ceilings, cozy gas fireplace with masonry accents and trim mantel along with large windows to capture the outdoors. The spacious gourmet kitchen offers an oversized island with an abundance of cabinets. The luxurious master suite features dual sinks, soaking tub and walk-in tiled shower. Enjoy relaxing or entertaining from the vaulted covered patio. Other lots and floor plans available in Lone Mountain Estates that is situated in the Lakeland School District. Easy access to Spokane and/or Coeur d'Alene. *File Photos-Photos May Feature Some Upgrades*
$649,500
20782 ALTAMONT Rathdrum, ID 83858
- Type:
- Other
- Sq.Ft.:
- 1,019
- Status:
- Active
- Beds:
- 2
- Lot size:
- 0.15 Acres
- Year built:
- 1949
- Baths:
- 1.00
- MLS#:
- 23-6329
- Subdivision:
- Gunning
ADDITIONAL INFORMATION
Lower Twin Lakes, South end Area, 45' Frontage, Level lot with lawn to water and nice beach , 2 bedroom, 1 Bath, 1019 sq ft. Cottage, natural gas Natural Gas Available, North Kootenai Water, Gas stove in Living area, Storage Sheds located across the lake from Twin Lake Village Golf Club and only Minutes to Stores and shopping
$1,600,000
12994 Walden Rathdrum, ID 83858
- Type:
- Other
- Sq.Ft.:
- 3,061
- Status:
- Active
- Beds:
- 4
- Lot size:
- 1.11 Acres
- Year built:
- 2022
- Baths:
- 4.00
- MLS#:
- 23-5768
- Subdivision:
- Lost Creek
ADDITIONAL INFORMATION
Old World style meets the stunning North Idaho backdrop. This custom single family home is nestled in the Lost Creek Estates subdivision, a wooded paradise that offers mountains, lakes, forests, streams, an abundance of wildlife and a 3.5 mile trail system. This custom 4 bedroom, 3.5 bath has two spacious primary bedrooms with en suites on the main level and features a gourmet kitchen with upgraded Viking Appliances. The entry welcomes you with 20 ft ceilings and opens up to large living/dining and kitchen area. The central feature of the living room is a handcrafted imported tile fireplace, cathedral ceilings, and custom beams. This home is filled with beautifully curated finishes, from the unique door hinges to the custom lighting throughout. The heated back patio offers stunning views of the North Idaho Mountains. This home sits on more than an acre with a babbling stream just outside your back door. This is a must see home.
$299,900
24172 LAKEVIEW Rathdrum, ID 83858
- Type:
- Other
- Sq.Ft.:
- 592
- Status:
- Active
- Beds:
- 1
- Lot size:
- 0.23 Acres
- Year built:
- 1980
- Baths:
- 1.00
- MLS#:
- 23-4146
- Subdivision:
- Echo Beach
ADDITIONAL INFORMATION
Looking for a lake cabin for an affordable price? This is it! This beautiful .23 acre lot has views and community lake access. Only fifteen home owners share the waterfront access and it features a nice sandy beach area. The home is a one bedroom manufactured home with a fireplace and air conditioning. The home still has axles and a tongue so it can be moved easily if you would prefer to build. Located on spectacular lower Twin Lakes, the property is minutes away from world class fishing, swimming, skiing, golfing, recreational paper company land, Spirit Lake, and is also close to schools and restaurants. It is centrally located with easy access to Coeur d'Alene, Spokane, and Sandpoint making it an easy get away for a family cabin or a great full time residence.
$664,165
15367 Aldo Street Rathdrum, ID
- Type:
- Other
- Sq.Ft.:
- 2,524
- Status:
- Active
- Beds:
- 3
- Lot size:
- 0.18 Acres
- Year built:
- 2023
- Baths:
- 2.00
- MLS#:
- 23-2998
- Subdivision:
- Timber Glade
ADDITIONAL INFORMATION
New Construction, You Design! This rancher plan features stone and shake accents at front exterior, a covered front porch, and 16' x 14' back concrete patio. Home includes a grand entry open to dormer above, cathedral ceilings throughout family room, dining, and kitchen, a bonus room above the garage, and a large laundry/mudroom off the garage. Open floor concept from the family room, dining room, and kitchen. Kitchen features 42'' upper cabinets with crown molding, a large island with an eating bar overhang, hard surface counters, stainless steel appliances, large walk-in pantry, and an office nook with countertop. Master suite features double door entry, large walk-in closet, and spacious full bathroom that includes double sinks with drop down makeup counter in between, garden bathtub, 5' fiberglass shower with glass door, and a linen closet. Guest bathroom features doubles sinks Pick the finishes and make this your home! Home is a Pre-sale (Ghost Listing): You get to pick the lot from a selection available (some lots may have lot premiums added). Shops available on some select lots. **Photo is a file photo
$690,688
14973 Liane Lane Rathdrum, ID 83858
- Type:
- Other
- Sq.Ft.:
- 3,322
- Status:
- Active
- Beds:
- 5
- Lot size:
- 0.18 Acres
- Year built:
- 2023
- Baths:
- 3.00
- MLS#:
- 23-2912
- Subdivision:
- Timber Glade
ADDITIONAL INFORMATION
New Construction, You Design! Desirable main floor bedroom! This two story plan features stone accents at garage and front exterior, a covered front porch and 16' x 14' back patio. Main floor includes 9' ceilings throughout, double door entry to the office, a guest bedroom, a full guest bathroom, and a large laundry/mudroom off garage with linen closet. Open floor concept from the family room, kitchen, and dining area. Kitchen features 42'' upper cabinets with crown molding, a large island with eating bar overhang, hard surface counters, stainless steel appliances, and a large walk-in pantry off the craft room. Second floor includes half walls at staircase and a large open loft area, remaining four bedrooms, and a full guest bathroom with double sinks. Master suite features a grand double door entry, sitting area, and a large walk-in closet. The spacious master bathroom includes split vanity double sinks with a linen closet in between, a corner soaking bathtub and separate fiberglass shower with glass door. Two guest bedrooms also feature walk-in closets. Pick the finishes and make this your home! Home is a Pre-sale (Ghost Listing): You get to pick the lot from a selection available (some lots may have lot premiums added). Shops available on some select lots. **Photo is a file photo
$634,770
15061 Liane Lane Rathdrum, ID 83858
- Type:
- Other
- Sq.Ft.:
- 2,122
- Status:
- Active
- Beds:
- 3
- Lot size:
- 0.18 Acres
- Year built:
- 2023
- Baths:
- 2.00
- MLS#:
- 23-2838
- Subdivision:
- Timber Glade
ADDITIONAL INFORMATION
New Construction, You Design! This rancher floor plan features stone accents at the garage and columns at the large covered front porch with a grand entry open to dormer above. Home includes cathedral ceilings throughout the family room, dining and kitchen, an office with double door entry, and laundry room/mudroom off the garage with rod and shelf closet. Open floor concept from the family room, dining room and kitchen. Kitchen features 42'' upper cabinets with crown molding, a large angled island with an eating bar overhang, hard surface counters, stainless steel appliances, and dual pantries off the kitchen. Master suite features double walk-in closets with one larger than the other. Master bathroom includes double sink vanities with drop down makeup counter in between, pocket door for privacy to the toilet, and a massive 5' x 6' mudset shower with tile to the ceiling, tiled bench, and glass door. Home is a Pre-sale (Ghost Listing): You get to pick the lot from a selection available (some lots may have lot premiums added). Shops available on some select lots. **Photo is a file photo

The data relating to real estate for sale on this website comes in part from the Internet Data Exchange program of the Coeur d’ Alene Association of Realtors. Real estate listings held by brokerage firms other than this broker are marked with the IDX icon. This information is provided exclusively for consumers’ personal, non-commercial use, that it may not be used for any purpose other than to identify prospective properties consumers may be interested in purchasing. Copyright 2024. Coeur d'Alene Association of REALTORS®. All Rights Reserved.
Rathdrum Real Estate
The median home value in Rathdrum, ID is $308,300. This is lower than the county median home value of $325,700. The national median home value is $219,700. The average price of homes sold in Rathdrum, ID is $308,300. Approximately 71.32% of Rathdrum homes are owned, compared to 19.08% rented, while 9.61% are vacant. Rathdrum real estate listings include condos, townhomes, and single family homes for sale. Commercial properties are also available. If you see a property you’re interested in, contact a Rathdrum real estate agent to arrange a tour today!
Rathdrum, Idaho has a population of 7,592. Rathdrum is more family-centric than the surrounding county with 36.94% of the households containing married families with children. The county average for households married with children is 29.89%.
The median household income in Rathdrum, Idaho is $53,024. The median household income for the surrounding county is $53,189 compared to the national median of $57,652. The median age of people living in Rathdrum is 36.9 years.
Rathdrum Weather
The average high temperature in July is 81.5 degrees, with an average low temperature in January of 25.4 degrees. The average rainfall is approximately 25.5 inches per year, with 29.6 inches of snow per year.
