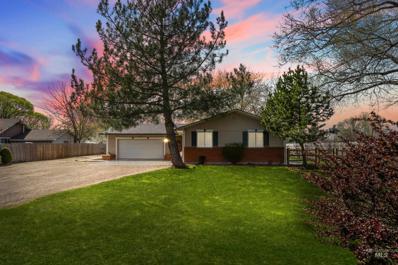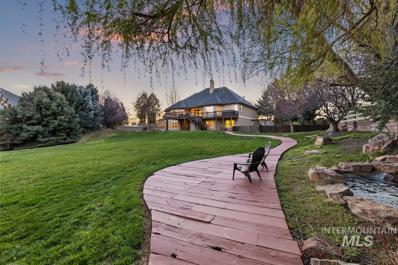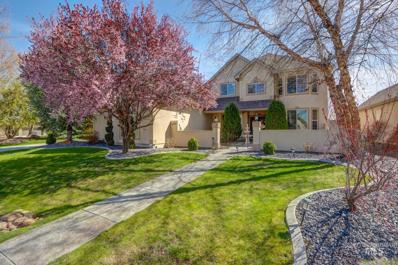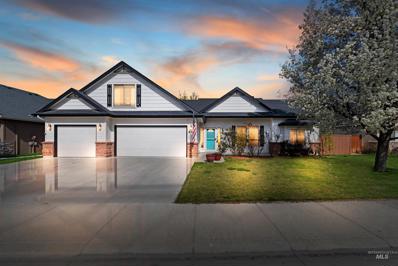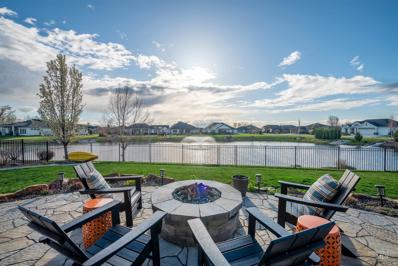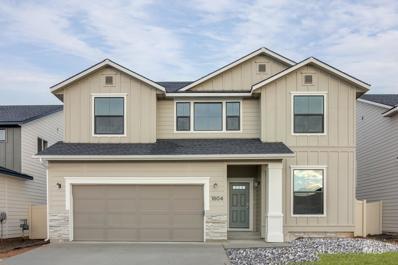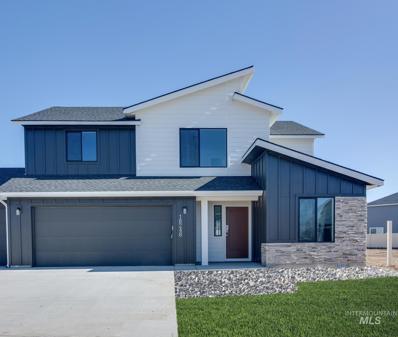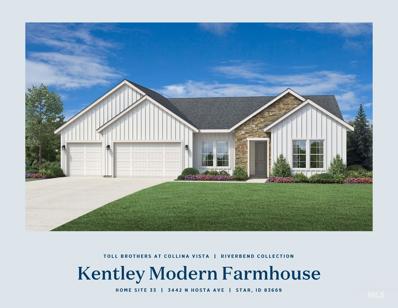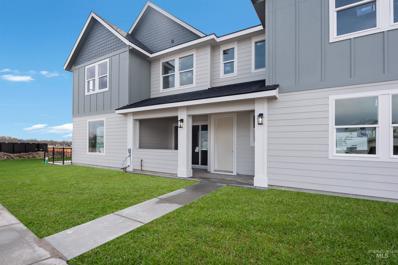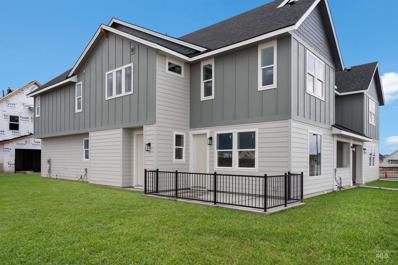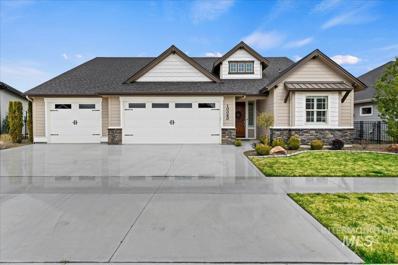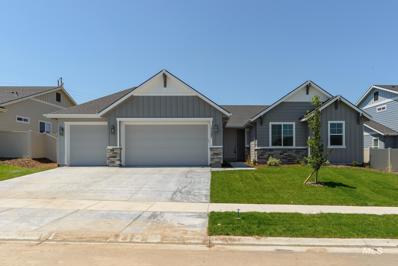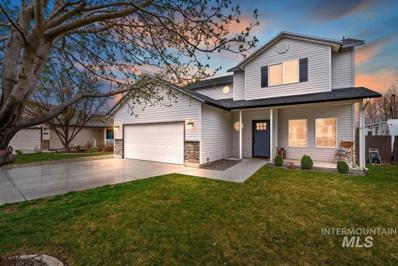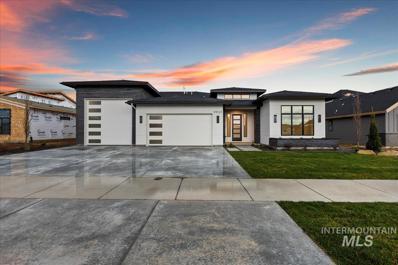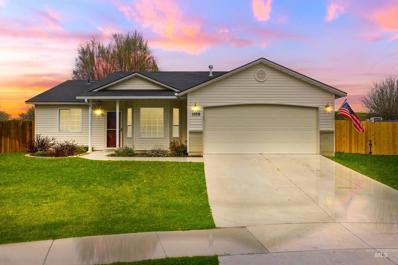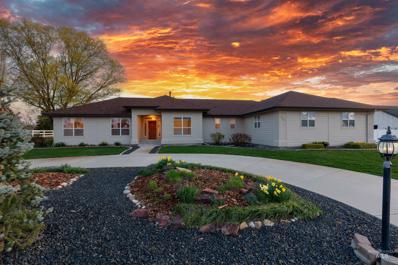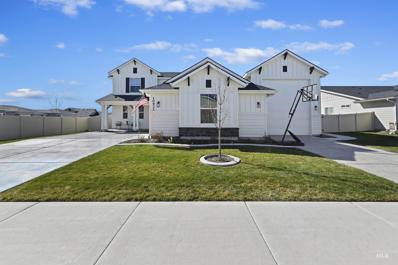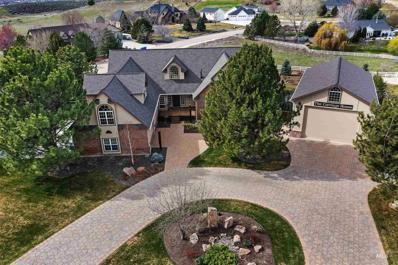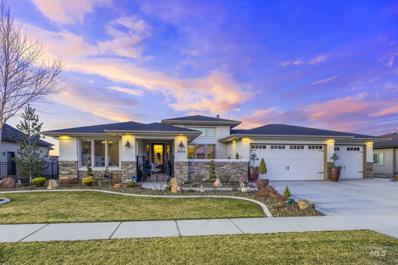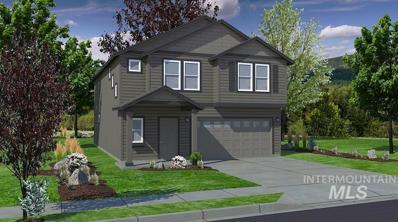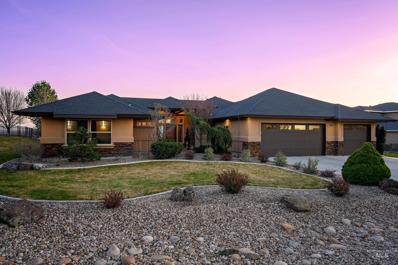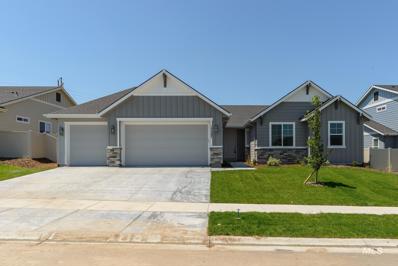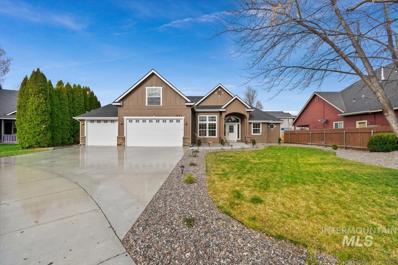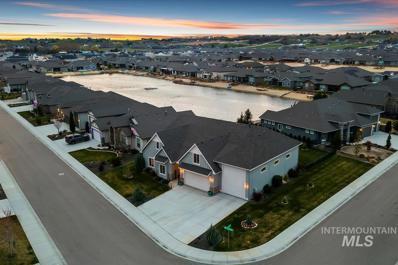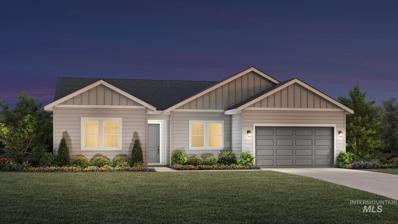Star ID Homes for Sale
$650,000
511 S Main St. Star, ID 83669
- Type:
- Other
- Sq.Ft.:
- 1,638
- Status:
- Active
- Beds:
- 3
- Lot size:
- 1 Acres
- Year built:
- 1976
- Baths:
- 2.00
- MLS#:
- 98906578
- Subdivision:
- Dickinson Sub
ADDITIONAL INFORMATION
You can't beat this location! Just a short walk from the Star River and Star River House this is the ideal place to call home. This 1 acre property has so much to offer including a 15X20 shop with electricity, Horse pasture, 2 horse stalls, horse round pen, chicken coop, goat enclosure, RV parking, pull through gravel drive, privacy fencing, new sod, and so much more. The home is full of character and charm with shiplap accent walls, wood built in shelving, and beautiful wood interior doors. Some features of the home include, hardwood floors, granite countertops, newly painted cabinets, interior paint, new well pump in 2023, new water heater in 2021, new ducting, and newly remodeled main bathroom.
$1,390,000
9795 W Lanktree Gulch Rd Star, ID 83669
- Type:
- Other
- Sq.Ft.:
- 5,348
- Status:
- Active
- Beds:
- 5
- Lot size:
- 1.01 Acres
- Year built:
- 2005
- Baths:
- 4.00
- MLS#:
- 98906525
- Subdivision:
- Hillsdale Estates
ADDITIONAL INFORMATION
Welcome to this charming home nestled in the peaceful community of Hillsdale Estates. Property is fully fenced, front yard is a beautifully landscaped courtyard, stone water feature and firepit seating area. Main level features a bright and airy living room, perfect for entertaining guests. The adjacent kitchen is a chef's dream, boasting high-end appliances, ample counter space, and a breakfast bar. The dining area offers a picturesque view of the backyard, creating the perfect ambiance. The primary suite is located on the main level of the home, with a spacious layout, private fireplace, and walk-in closet. The direct access to the balcony offers a place to relax in the spa with unobstructed views of the mountains and city. The four additional bedrooms each have their own unique charm, two living spaces, two outdoor patios, two laundry rooms, a gym with a 30 amp hookup, room for an office, surround sound speakers throughout. Home filtration system, new water heater, new carpeting. Truly a must see!
$1,050,000
426 S Selwood Lane Star, ID 83669
- Type:
- Single Family
- Sq.Ft.:
- 3,317
- Status:
- Active
- Beds:
- 4
- Lot size:
- 0.22 Acres
- Year built:
- 2007
- Baths:
- 4.00
- MLS#:
- 98906349
- Subdivision:
- The Reserve at Pinewood Lakes
ADDITIONAL INFORMATION
Exquisite Lakefront home located in the private gated community of Pinewood Lakes. Massive oversized 4car garage, providing 1000+ square feet of space. Front entrance features an elegant courtyard & water fountain. Upon entry, you'll be captivated by the grand staircase, lavish travertine floor, private office & formal living/dining area. Great room offers gas fireplace & picturesque lake views, flowing nicely into the open & upscale dining/kitchen area, boasting granite, gas range, stainless steel appliances, island, pantry. Elaborate millwork, built-ins & expansive storage throughout. Upstairs, you'll find 4brms, 3bath, & a bonus area that could be utilized as an extra master suite or separate living quarter, complete w/sink & fridge space. This home has been meticulously maintained, w/upgraded furnace & water heater. Community offers private pool, RV parking, irrigation, walking paths, & more. Experience luxury living at its finest in lovely Star, Idaho.
$475,000
439 N Glen Aspen Way Star, ID 83669
- Type:
- Single Family
- Sq.Ft.:
- 1,911
- Status:
- Active
- Beds:
- 3
- Lot size:
- 0.18 Acres
- Year built:
- 2005
- Baths:
- 3.00
- MLS#:
- 98906223
- Subdivision:
- Rockbridge
ADDITIONAL INFORMATION
This custom home in the Rockbridge subdivision offers convenient access to many amenities including restaurants & shops, Hunter Creek Sports Complex, Star River Walk, Boise River & Greenbelt! As you step into the open concept living area, you'll immediately notice the tall ceilings, gas fireplace, extensive high quality trim work & new flooring installed in 2021. The kitchen features a convenient breakfast bar & corner pantry, flowing seamlessly into the dining room with direct access to the back patio. With its split-bedroom floor plan & spacious upstairs bonus room featuring its own half bath & large walk-in closet, this home offers both privacy & ample space for everyone! In the primary suite, you'll find an elongated shower/tub combo, custom cellular blinds & walk-in closet equipped with built-in storage. Step outside to unwind under the covered back patio or enjoy gardening. With a 3-car garage & separate storage shed, bring your toys to enjoy everything this home has to offer!
$1,075,000
475 S Barkvine Way Star, ID 83669
- Type:
- Single Family
- Sq.Ft.:
- 2,754
- Status:
- Active
- Beds:
- 4
- Lot size:
- 0.25 Acres
- Year built:
- 2017
- Baths:
- 3.00
- MLS#:
- 98906225
- Subdivision:
- Heron River
ADDITIONAL INFORMATION
Stunning single level WATERFRONT in beautiful Heron River. Enjoy the VIEWS from the front and back of the home. Open floorplan with 12’ ceilings, 4 bedrooms + office/tech space and split bedroom design. Great room features engineered wood floors, gas fireplace w/ stone and built-ins. Gourmet kitchen has island/breakfast bar w/ quartz counters, SS appliances w/ double ovens & gas cooktop, tile backsplash, white cabinetry, huge walk-in pantry, and touchless faucet. Primary suite has a walk out to the beautiful, covered patio, tray ceilings, walk in closet, dual sinks, quartz counters, tile shower, soaker tub, tile floors and connected to laundry room. Relax around the firepit while enjoying your waterfront views on your extended covered patio. Laundry room has a sink, folding table, and cabinets. 2nd bath also has a tile shower and floors and quartz counters. Great storage, window coverings, mud room, fans and more. Large garage with epoxy floors, EVP power outlet, central vac & water softener.
- Type:
- Single Family
- Sq.Ft.:
- 2,636
- Status:
- Active
- Beds:
- 4
- Lot size:
- 0.14 Acres
- Year built:
- 2023
- Baths:
- 3.00
- MLS#:
- 98906026
- Subdivision:
- Pavilion Commons
ADDITIONAL INFORMATION
Get $20K now thru 4/30 with the Spring bonus! Feel enriched in your brand new home located in Star, Idaho! Achieve it all in the Amelia 2636! Rediscover the benefits of quality time in the open great room. The kitchen includes NEW Greyloch soft close cabinets, with stainless steel appliances, solid surface countertops. The main level is ideal for hosting gatherings or a cozy night in, and the patio is perfectly situated to blend outdoor unwinding and indoor relaxation. Escape upstairs to find all bedrooms positioned cleverly around a large loft. The primary suite spans the full width of the home and contains an en suite bathroom and a truly impressive walk-in closet. Close proximity to future Pavillion Park which features pickleball & basketball courts, splash pad and dog park! Photos are similar. All selections are subject to change without notice, please call to verify.
- Type:
- Single Family
- Sq.Ft.:
- 1,893
- Status:
- Active
- Beds:
- 4
- Lot size:
- 0.14 Acres
- Year built:
- 2023
- Baths:
- 3.00
- MLS#:
- 98906023
- Subdivision:
- Pavilion Commons
ADDITIONAL INFORMATION
Get $20K now thru 4/30 with the Spring bonus! Embrace the comforts of a brand new home in Star, Idaho. The Violet 1893 is perfectly crafted to suit your every need. The open concept kitchen, dining, and living rooms are at the rear of the home, so the hustle & bustle of the outside world can melt away. Enjoy the view of your back patio from the kitchen island with NEW Greyloch soft close cabinets, where you can prepare food or entertain with ease. A downstairs bedroom is perfectly suited for a guest space or home office. Make your way upstairs to find the other three bedrooms and an additional bright and open loft. With a convenient upper level laundry room and linen closet, there are fewer trips up and down the stairs. Close proximity to future Pavillion Park which features pickleball & basketball courts, splash pad and dog park! Photos are similar. All selections are subject to change without notice, please call to verify.
$690,995
3442 N Hosta Ave Star, ID 83669
- Type:
- Single Family
- Sq.Ft.:
- 2,903
- Status:
- Active
- Beds:
- 3
- Lot size:
- 0.21 Acres
- Year built:
- 2023
- Baths:
- 3.00
- MLS#:
- 98906081
- Subdivision:
- Collina Vista
ADDITIONAL INFORMATION
"The Kentley" features an alluring blend of elegance and charm. A welcoming foyer hallway flows past the beautiful formal dining room and into the spacious great room, enhanced by a tray ceiling and views of a covered patio beyond. A bright casual dining area overlooks the expertly designed kitchen, featuring an oversized center island with breakfast bar, plenty of counter and cabinet space, a walk-in pantry, and a convenient workspace that connects to the dining room. A majestic tray ceiling complements the lovely primary suite, offering a generous walk-in closet and a deluxe primary bath with dual vanities, a large soaking tub, and luxe shower. Secondary bedrooms feature roomy closets and a shared bath with dual-sink vanity area. A versatile primary retreat can be found off the primary bedroom suite. Front and rear landscape is included. 3 car garage. Home is under construction. Photos are similar Don't miss out on this gorgeous home. BTVAI
$399,990
211 S Ripplerock Lane Star, ID 83669
- Type:
- Townhouse
- Sq.Ft.:
- 1,746
- Status:
- Active
- Beds:
- 3
- Lot size:
- 0.04 Acres
- Year built:
- 2024
- Baths:
- 3.00
- MLS#:
- 98905880
- Subdivision:
- Cranefield
ADDITIONAL INFORMATION
Introducing Bluebird at Cranefield by Williams Homes - Star's newest collection of townhomes! The meticulously designed Plan 1 spans 1,746 sq. ft. and provides the traditional single-family home experience within the convenience of townhome living. Step into luxury as you enter through the expansive covered porch, greeted by 9-foot ceilings and luxury vinyl plank flooring throughout the main floor. The main level boasts a stunning kitchen with stainless-steel appliances, beautiful cabinetry, and quartz countertops on a spacious center island. Upstairs, the primary suite continues the luxury with spa-like bathroom amenities and a generous walk-in closet. Two additional bedrooms, separated by a bathroom and laundry room, ensure privacy for all. Cranefield provides a serene retreat with amenities like a future community pool, pond, and scenic walking paths. Conveniently located for shopping and dining, Cranefield offers a tranquil lifestyle. Photos are similar. Visit our sales office daily from 10am to 6pm.
$414,990
205 S Ripplerock Lane Star, ID 83669
- Type:
- Townhouse
- Sq.Ft.:
- 1,946
- Status:
- Active
- Beds:
- 3
- Lot size:
- 0.08 Acres
- Year built:
- 2024
- Baths:
- 3.00
- MLS#:
- 98905879
- Subdivision:
- Cranefield
ADDITIONAL INFORMATION
Introducing Goldfinch at Cranefield by Williams Homes - Star's newest collection of townhomes! The Plan 2 presents 1,946 sq. ft. of thoughtfully crafted living space. Upon entry, natural light illuminates the 9' ceilings & luxury vinyl plank flooring. The kitchen features quartz counters, stainless-steel appliances, & beautiful soft-close cabinets with dovetail drawers. Upstairs, the 9' ceilings continue throughout, the primary suite offers a retreat complete with a spacious bathroom & closet. 2 additional bedrooms & a full bath on the opposite side of the home ensure maximum privacy. A 2-car attached garage provides ample space for vehicles & storage. Relax outdoors on the extra-large fenced-in patio. Cranefield offers a perfect oasis in the City of Star, boasting amenities such as a future community pool, pond, & scenic walking paths. With convenient access to shopping & dining, come experience the serene lifestyle Cranefield has to offer. Photos are similar. Visit our sales office daily from 10am to 6pm
$785,000
10060 W Andromeda Dr Star, ID 83669
- Type:
- Single Family
- Sq.Ft.:
- 2,674
- Status:
- Active
- Beds:
- 4
- Lot size:
- 0.23 Acres
- Year built:
- 2019
- Baths:
- 3.00
- MLS#:
- 98905818
- Subdivision:
- Heron River
ADDITIONAL INFORMATION
This desirable home is located in the Rivershore at Heron River. Nestled along the Boise River with 75+ acres of permanently protected open space, preserved for wildlife. Enjoy access to the Star greenbelt. An open floor plan offers great opportunities for functional living spaces, smart storage solutions, and beautifully appointed finishes. The great room has clean lines, large windows, and the perfect mix of stone and wood. Beautiful beams draw attention to the lofty ceilings. The kitchen offers sleek quartz countertops, custom cabinetry for incredible storage space, upgraded Bosch appliances, Thermador 36" 6 burner cooktop, a cast-iron apron sink, large island, double ovens, & large walk-in pantry. The lovely primary bedroom feels modern, yet cozy. The adjoining bath features natural light, separate vanities, a stand-alone tub, tile shower & flooring-- all work together to create this sophisticated and relaxing space. Fully finished 4 car garage with epoxy floors.
$580,995
10995 W Gladiola St Star, ID 83669
- Type:
- Single Family
- Sq.Ft.:
- 2,056
- Status:
- Active
- Beds:
- 3
- Lot size:
- 0.2 Acres
- Year built:
- 2024
- Baths:
- 2.00
- MLS#:
- 98905718
- Subdivision:
- Collina Vista
ADDITIONAL INFORMATION
"The Brennan". This gorgeous single level home features an open floorplan flowing from the entry through the great room and kitchen with large casual dining space. Kitchen features large island with breakfast bar and tons of cabinet space with a door to the covered patio. Serene primary suite offers dual sink vanity, tile shower, soaker tub, and large walk in closet. Two spacious secondary bedrooms each with a walk in closet and a home office overlooking the front porch. Full 3 car garage. Front and rear landscape included. Home is under construction and photos are similar. BTVAI
$474,900
491 N Procyon Place Star, ID 83669
- Type:
- Single Family
- Sq.Ft.:
- 1,759
- Status:
- Active
- Beds:
- 4
- Lot size:
- 0.23 Acres
- Year built:
- 1996
- Baths:
- 3.00
- MLS#:
- 98905688
- Subdivision:
- Shooting Comet
ADDITIONAL INFORMATION
Hard to find larger lot with RV parking available. This home has had a lot of updates over the last few years. New roof with architectural shingles in 2023. New furnace in 2018. New siding, quartz countertops with tile backsplash, copper sinks throughout, oil rubbed bronze fixtures, new flooring, and new fence around perimeter with large gate that opens to the side yard for RV parking. There is a common area walking path in the sub behind all of the back yard which offers a lot of privacy from neighbors. Covered front porch and back patio with extended concrete. Storage shed and room to grow a garden in the back. Kitchen has stainless steel appliances, gas range, and pantry. Family room has a wood stove. Extra storage space in laundry room under the stairs. Central air ducts have recently been cleaned. Low HOA fees go towards irrigation water for the yard and common area maintenance. Low taxes to keep your monthly payments down.
$859,900
9939 W Gladiola Star, ID 83669
- Type:
- Single Family
- Sq.Ft.:
- 2,470
- Status:
- Active
- Beds:
- 4
- Lot size:
- 0.29 Acres
- Year built:
- 2024
- Baths:
- 3.00
- MLS#:
- 98905694
- Subdivision:
- Torchlight Estates
ADDITIONAL INFORMATION
Introducing Frost Homes refined design concept with detailed features implemented thoughtfully throughout. Enter through the grand foyer entry w/ 14ft ceilings, then explore the adjacent passage way that leads to the 2 private guest rooms. The large kitchen features a 10ft island, built in appliances, and an oversized pantry. Open dining area with an adjacent office or guest room. The great room features a sophisticated fireplace design that makes an awesome impression! The master suite is beautifully finished out and has its own private 15x10ft covered patio. The additional 23x14ft covered back patio and large private back yard is perfect for outdoor entertainment. Home will be beautifully landscaped with a built in planter box at the entry! We can't leave out the 45ft RV bay w/12 tall door to fit all your toys into as well! This home is impressive. Do not miss this!
$373,000
1958 N Ice Fire Pl Star, ID 83669
- Type:
- Single Family
- Sq.Ft.:
- 1,118
- Status:
- Active
- Beds:
- 3
- Lot size:
- 0.25 Acres
- Year built:
- 2009
- Baths:
- 2.00
- MLS#:
- 98905648
- Subdivision:
- Lobo Creek
ADDITIONAL INFORMATION
A very rare find, this 3 bed/2 bath is located at the end of cul-de-sac with a huge lot, nearly 1/4 acre, with space for RV parking in back and a huge backyard with garden beds. Serene, quiet location close to the foothills. Home has vaulted ceilings & great natural light, laminate flooring, new paint, kitchen w/pantry & stainless appliances. Recently new roof, 2 car garage, includes fridge and washer/dryer. Homes in this neighborhood rarely come on the market, and hard to find anything under $400k in Star.
$999,000
10443 W Deep Canyon Star, ID 83669
- Type:
- Other
- Sq.Ft.:
- 3,700
- Status:
- Active
- Beds:
- 4
- Lot size:
- 1 Acres
- Year built:
- 2000
- Baths:
- 3.00
- MLS#:
- 98905432
- Subdivision:
- Hillsdale Estates
ADDITIONAL INFORMATION
DISCOVER SOLITUDE, COMFORT & VIEWS in this custom home crafted by Gordon Smith, nestled in a serene landscape that offers views of its surroundings from almost every window. Across from the NEIGHBORHOOD EQUESTRIAN FACILITY & EXPANSIVE BLM LAND, just simply cross the street to embark on miles of adventure! The sophisticated interior highlights real wood floors, built-in cabinetry & 3 cozy fireplaces. The chefs eat-in kitchen features sleek black appliances, double conv. ovens & a lg. granite island. The luxury primary offers a double-sided fireplace, lg. soaker tub, separate shower & ample closet space. Modern conveniences include a whole house Generac generator, water filtration system, water softener, low E windows & home theater wiring. Outside there’s a covered deck w/stone BBQ, fruit trees & a stunning water feature! The lg 3 car garage has a workbench, tool chests, air comp. system w/hose reels. Build your DREAM SHOP & so much more! Ext. paint & roof aprox. 2 yrs. old. This home is the perfect sanctuary.
$769,000
10931 W Mauve Clover Star, ID 83669
- Type:
- Single Family
- Sq.Ft.:
- 2,160
- Status:
- Active
- Beds:
- 4
- Lot size:
- 0.25 Acres
- Year built:
- 2022
- Baths:
- 3.00
- MLS#:
- 98905403
- Subdivision:
- Collina Vista
ADDITIONAL INFORMATION
Discover peaceful living in this exquisite 4bd/3ba home situated on a .25 acre corner lot with an RV garage. Elegance and comfort welcomes you with high ceilings and a light and bright atmosphere that promises tranquility.Entertain in style with a great room featuring surround sound and a stunning fireplace with floor-to-ceiling stone for cozy gatherings. The kitchen is a chef's delight with island, quartz counters, tile backsplash, stainless steel appliances, including a 5-burner gas cooktop, built-in wall oven, and microwave, with the added sophistication of under-cabinet lighting. Master suite is like a retreat w/beautiful mountain views! Back yard is hardscaped and has a fire pit for you to enjoy your evenings under the stars! This home is better than new and ready for you to move right in and enjoy without waiting for all the extras and add ons plus wait time of a new build! The owners have added: Quality blinds, landscaping, sec/system,Malibu lighting, plus much more! Welcome Home!
$1,695,000
4815 N High Country Way Star, ID 83669
- Type:
- Other
- Sq.Ft.:
- 5,374
- Status:
- Active
- Beds:
- 4
- Lot size:
- 1.19 Acres
- Year built:
- 2001
- Baths:
- 4.00
- MLS#:
- 98905317
- Subdivision:
- Hillsdale Estates
ADDITIONAL INFORMATION
Walk into luxury living on over one acre of park like property in Hillsdale Estates!Main floor master suite! This home boasts of high quality & could not be rebuilt at this value on land!Multi-gen living/guest area and possible ADU(w/due diligence), 2 beautiful homes on one property!Remodeled throughout including replaced furnaces, AC units,roof & septic system.Main kitchen includes double oven w/gas cooktop, custom cabinetry, high end appliances. The master suite is like a retreat with a spa like bathroom and huge custom walk in closet.Upstairs bonus room has a bathroom and a perfect office space/bedroom. Outdoor living space with 1,400 sq. ft. of covered patios w/custom shades and screens. Detached shop has custom cabinetry/shop area, epoxy floors, utility lift to storage, rv parking. Home includes a full home generator. Expansive storage throughout! Every single detail has been given close attention!Equestrian center and pond in neighborhood.Be sure to look at the 3D tour! Welcome Home!
$1,150,000
9348 W Deerfawn Dr Star, ID 83669
- Type:
- Single Family
- Sq.Ft.:
- 2,537
- Status:
- Active
- Beds:
- 3
- Lot size:
- 0.28 Acres
- Year built:
- 2017
- Baths:
- 3.00
- MLS#:
- 98905246
- Subdivision:
- Heron River
ADDITIONAL INFORMATION
WATERFRONT living in sought after Heron River! This single-level Shadow Mountain home boasts expansive kitchen with island, cabinets to ceiling, quartz counters & walk-in pantry. Upgraded appliances include double ovens, drawer microwave & gas cooktop. From eating area, walk through sliding glass doors to the covered back patio overlooking the pond & tastefully landscaped backyard. Family room features corner gas fireplace w/stacked stone from floor to ceiling & chandelier. The master en suite has door to patio, coffered ceiling, double quartz vanity, tile shower w/dual heads, soaker tub, & massive walk-in closet. Two additional bedrooms, guest bath, office, laundry room & half bath. Other attributes: 887 sqft garage, plantation shutters, Pergo laminate floors, upgraded fixtures & shiplap. This elite community along the Boise River has 75+ acres of protected open space & offers walking paths, ponds, fitness center, community center w/pool, basketball/tennis/pickleball courts, fiber optic internet & irrigation
- Type:
- Single Family
- Sq.Ft.:
- 2,250
- Status:
- Active
- Beds:
- 3
- Lot size:
- 0.14 Acres
- Year built:
- 2023
- Baths:
- 3.00
- MLS#:
- 98905237
- Subdivision:
- Trident Ridge
ADDITIONAL INFORMATION
The 2250 square foot stylish and versatile two-story Talent is a plan designed to fulfill all of your "must-haves." The first floor features a wonderfully open kitchen with dining area and great space, which is the perfect place for entertainment or relaxation. Upstairs is home to the spacious bedrooms, laundry room, and an extra full bathroom. The master suite has an oversized closet and ensuite bathroom complete with double vanity. The rest of the upper lever contains a multipurpose loft area. Make your Move 2024 up to $25k builder incentives through 5/31.
$1,295,000
7431 Southern Vista Court Star, ID 83669
- Type:
- Single Family
- Sq.Ft.:
- 2,788
- Status:
- Active
- Beds:
- 4
- Lot size:
- 0.92 Acres
- Year built:
- 2010
- Baths:
- 3.00
- MLS#:
- 98904999
- Subdivision:
- View Ridge
ADDITIONAL INFORMATION
Discover unparalleled, sweeping VIEWS that stretch from Bogus Basin to the Owyhee Mountains at this custom-built residence set on 0.92 acres. This exceptional home boasts a myriad of luxurious upgrades rarely found in new construction, including exquisite solid wood cabinetry, quartz countertops, and stainless steel appliances. The grandeur continues with a Butler's pantry, custom hand scraped hardwood floors, and bathrooms adorned with floor-to-ceiling tiled showers, dual vanities, a lavish jetted master tub, and dual master closets. The versatile office/den has been meticulously crafted to transform into a Theatre Room. Outside, an expansive stamped concrete patio, a captivating gas firepit, meticulously tended garden beds, mature landscaping, and an expansive 4-car garage offers plenty of room for the toys. There is also the possibility of building a shop on the lower portion of the property.
- Type:
- Single Family
- Sq.Ft.:
- 2,056
- Status:
- Active
- Beds:
- 3
- Lot size:
- 0.21 Acres
- Year built:
- 2023
- Baths:
- 2.00
- MLS#:
- 98905088
- Subdivision:
- Aliso Creek
ADDITIONAL INFORMATION
An inviting foyer and flex room flow into the Brennan's expansive great room and casual dining area with desirable covered patio access. Adjacent, the well-designed kitchen is complete with a large center island with breakfast bar, ample counter and cabinet space, and a generous pantry. The magnificent primary bedroom is enhanced by a spacious walk-in closet and an alluring primary bath with a dual-sink vanity, a large soaking tub, a luxe tile shower, and a private water closet. Secondary bedrooms feature walk-in closets and share a hall bath. Additional highlights include a conveniently located laundry off the everyday entry and plenty of additional storage. Front and rear landscape included. Home is under construction. Photos are similar. BTVAI
$524,990
621 N Evelyn Place Star, ID 83669
- Type:
- Single Family
- Sq.Ft.:
- 2,128
- Status:
- Active
- Beds:
- 3
- Lot size:
- 0.23 Acres
- Year built:
- 2004
- Baths:
- 2.00
- MLS#:
- 98904903
- Subdivision:
- Saddlebrook
ADDITIONAL INFORMATION
Welcome to your charming oasis in the heart of Star, Idaho! This impeccably maintained single-level home with upstairs bonus offers comfort, convenience, and style all in one. As you step through the front door, you're greeted by a spacious living area filled with natural light. The updated kitchen boasts new countertops, stainless steel appliances, and ample cabinet space, making meal preparation a delight. All new flooring throughout the entire home. Retreat to the master suite featuring a generous walk-in closet and a luxurious bathroom fully remodeled, complete with dual sinks and a relaxing soaking tub. Two additional bedrooms offer flexibility for guests or children with a shared bathroom and dual sinks. The bonus room provides endless possibilities as a playroom, media center, or fitness studio. The front office space is perfect for working from home. Step outside to discover your outdoor sanctuary, complete with a patio, shed, and extended patio area ideal for summer barbecues or morning coffee.
- Type:
- Single Family
- Sq.Ft.:
- 2,680
- Status:
- Active
- Beds:
- 4
- Lot size:
- 0.31 Acres
- Year built:
- 2018
- Baths:
- 4.00
- MLS#:
- 98904930
- Subdivision:
- Craftsman Estates
ADDITIONAL INFORMATION
Stunning custom home at The Lakes at Pristine Springs. This home features 3 bedrooms, an office, a spacious Master Suite with tile shower, dual vanities, and walk-in closet. Upper bonus room can be used as a second Master Suite. Beautiful open floorplan, with granite counter tops, engineered hardwood, tile floors, and a luxurious gourmet kitchen featuring upgraded appliances, cabinets and lighting, and a large pantry. Front entry is gated and backyard is fully fenced with gate, a large covered patio for entertaining, plumbed for gas BBQ, rolldown shade screens, and underground French drain systems. Spacious garage with a double bay, plus a 50 ft RV bay. **OPEN HOUSE - Sat. 3/30, 10am-2pm!**
$529,995
11136 W Gladiola St. Star, ID 83669
- Type:
- Single Family
- Sq.Ft.:
- 2,247
- Status:
- Active
- Beds:
- 3
- Lot size:
- 0.2 Acres
- Year built:
- 2024
- Baths:
- 3.00
- MLS#:
- 98904898
- Subdivision:
- Collina Vista
ADDITIONAL INFORMATION
"The Bramley" A welcoming foyer leads to a large great room, with stunning views of the outdoors and access to an expansive covered patio creating a perfect space for indoor-outdoor entertaining. A well-equipped kitchen with island has direct access to the casual dining area boasting ample windows that provide natural light throughout. Two additional bedrooms share a hall bath. Completing the primary suite is a spa-like private bath with dual sink vanity, tile surround shower, separate soaking tub, and spacious walk-in closet. A flex room that can be used as a home office, formal dining space, play room...The possibilities are endless. 3 car garage. Home is TO BE BUILT. Photos are similar. PRICE REFLECTS BUILDER INCLUDED DESIGN OPTIONS. UPGRADES TO STRUCTURAL OR DESIGN OPTIONS WILL INCREASE PURCHASE PRICE. BTVAI

The data relating to real estate for sale on this website comes in part from the Internet Data Exchange program of the Intermountain MLS system. Real estate listings held by brokerage firms other than this broker are marked with the IDX icon. This information is provided exclusively for consumers’ personal, non-commercial use, that it may not be used for any purpose other than to identify prospective properties consumers may be interested in purchasing. 2024 Copyright Intermountain MLS. All rights reserved.
Star Real Estate
The median home value in Star, ID is $320,800. This is higher than the county median home value of $309,300. The national median home value is $219,700. The average price of homes sold in Star, ID is $320,800. Approximately 78.46% of Star homes are owned, compared to 18.62% rented, while 2.93% are vacant. Star real estate listings include condos, townhomes, and single family homes for sale. Commercial properties are also available. If you see a property you’re interested in, contact a Star real estate agent to arrange a tour today!
Star, Idaho has a population of 7,832. Star is more family-centric than the surrounding county with 43.38% of the households containing married families with children. The county average for households married with children is 35.29%.
The median household income in Star, Idaho is $55,674. The median household income for the surrounding county is $60,151 compared to the national median of $57,652. The median age of people living in Star is 36 years.
Star Weather
The average high temperature in July is 91.9 degrees, with an average low temperature in January of 22.6 degrees. The average rainfall is approximately 12.5 inches per year, with 9.3 inches of snow per year.
