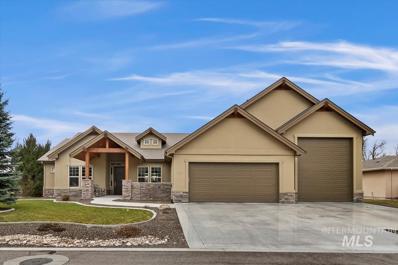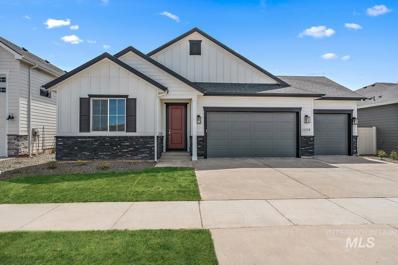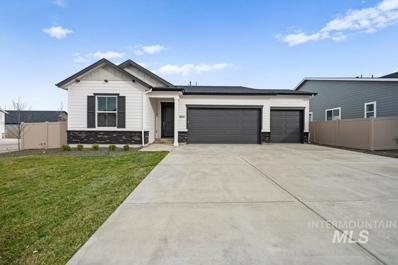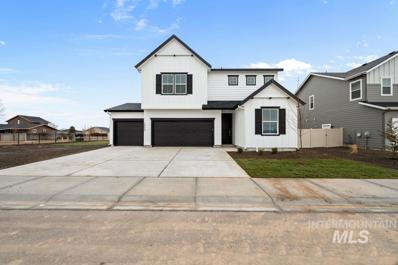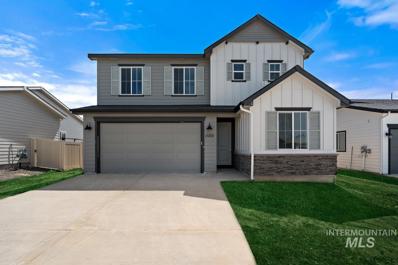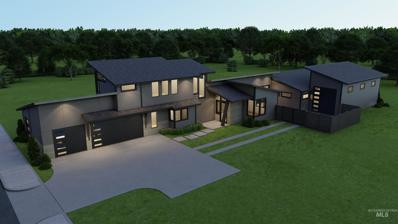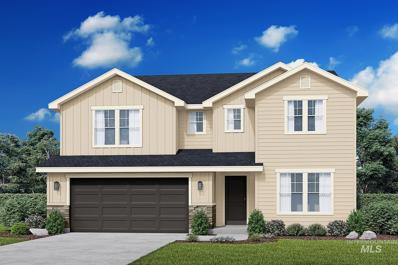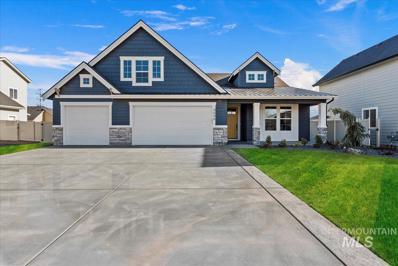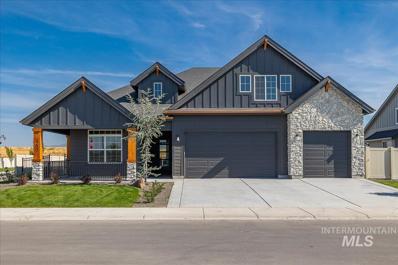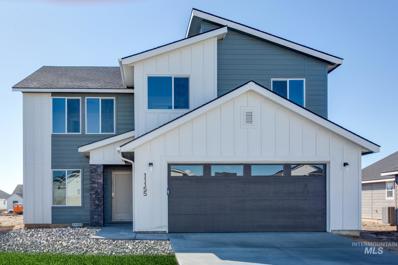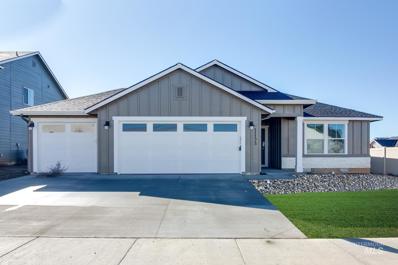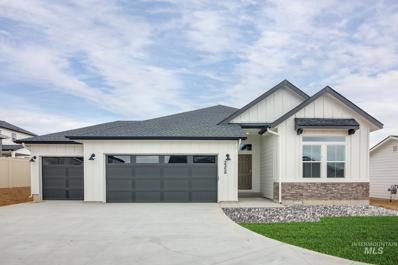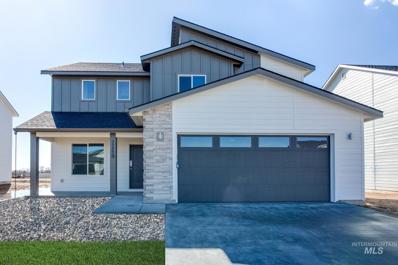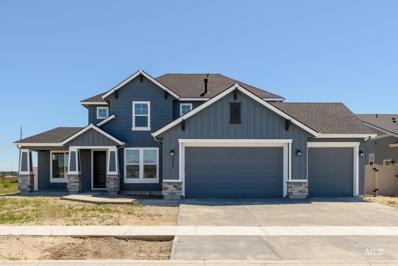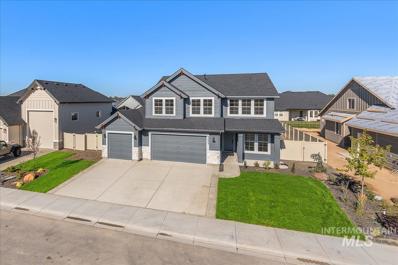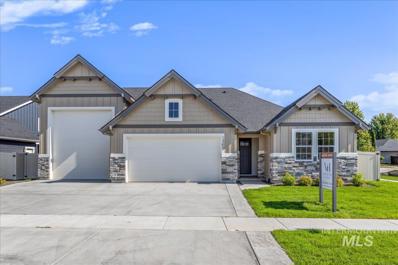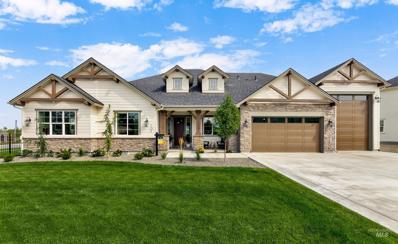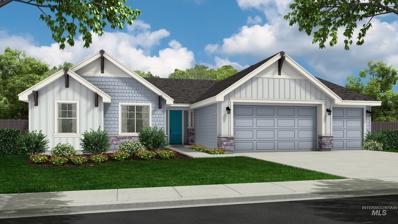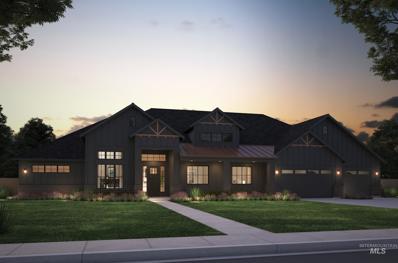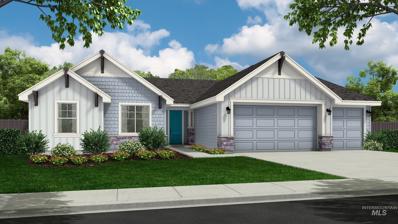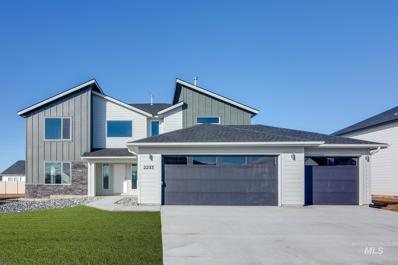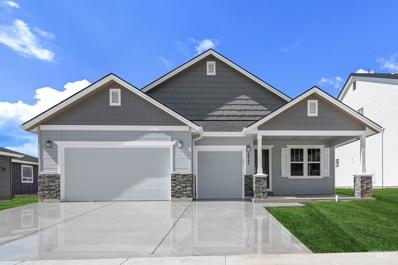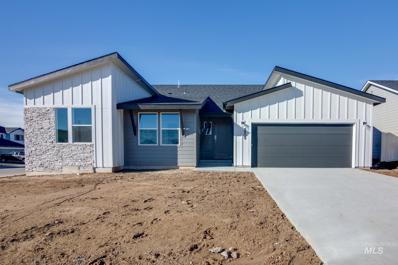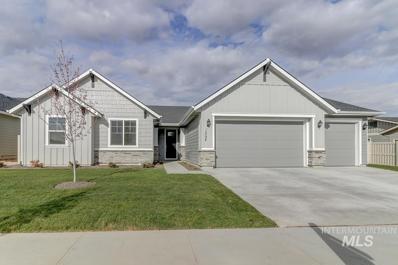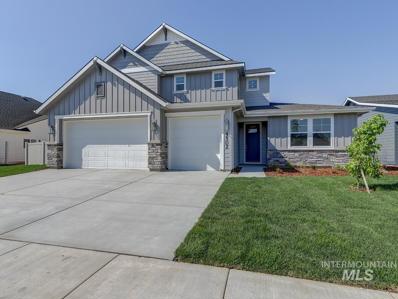Star ID Homes for Sale
- Type:
- Single Family
- Sq.Ft.:
- 2,600
- Status:
- Active
- Beds:
- 3
- Lot size:
- 0.3 Acres
- Year built:
- 2013
- Baths:
- 3.00
- MLS#:
- 98898141
- Subdivision:
- The Reserve at Pinewood Lakes
ADDITIONAL INFORMATION
Welcome to the Private Gated Lakefront Estate community known as the Pinewood Lakes Reserve offering walking paths, community pool, park and resident storage facility in Star Idaho. This immaculate Builder home currently backs no neighbors but the turkeys, deer and waterfowl. Home is loaded with upgrades and higher end finishes throughout, real hardwood floors, 10-11 ft ceilings, pergola patio, surround sound, butler pantry, 8ft doors, and a large roll in master shower! Well thought out versatile plan allows for formal dining, 4th bedroom, or office/bonus room. Attached Rv garage offers 39ft in addition to the oversized 2 car. Refrigerator, garage racks, raised beds and curtains-all included! Minutes away HWY connector, costco, shopping but with the feel of being out in the country!
- Type:
- Single Family
- Sq.Ft.:
- 2,082
- Status:
- Active
- Beds:
- 3
- Lot size:
- 0.16 Acres
- Year built:
- 2024
- Baths:
- 2.00
- MLS#:
- 98897588
- Subdivision:
- Hope Springs
ADDITIONAL INFORMATION
HOME COMPLETE _ SPECIAL FINANCING AS LOW AS 5.5%! PLUS, WE'LL PAY UP TO $10,000 TOWARDS YOUR CLOSING COSTS! "The Agate” by Richmond American Homes. This ranch-style plan offers an open layout showcasing a spacious great room with modern fireplace and a well-appointed kitchen featuring a center island, roomy pantry and comfortable dining area. An adjacent owner’s suite boasts an expansive walk-in closet and private bath with a linen closet. Other highlights include a second full bath and a flex room. A 3-car garage rounds out this efficient floor plan. Turnkey with front and back landscape and sprinklers along with full backyard vinyl fencing INCLUDED! 9' ceilings and tankless water heaters INCLUDED! This idyllic community showcases community gardens, a farmhouse-inspired clubhouse, community pool, walking paths along a meandering creek and multiple pocket parks. Stop by our furnished model home 11185 W Campanula Ct., Star, ID 83669 and ask about our special offers. Restrictions apply. PHOTOS SIMILAR
- Type:
- Single Family
- Sq.Ft.:
- 1,747
- Status:
- Active
- Beds:
- 4
- Lot size:
- 0.16 Acres
- Year built:
- 2024
- Baths:
- 2.00
- MLS#:
- 98897585
- Subdivision:
- Hope Springs
ADDITIONAL INFORMATION
HOME COMPLETE - SPECIAL FINANCING AS LOW AS 5.5% PLUS, WE'LL PAY UP TO $10,000 TOWARDS YOUR CLOSING COSTS! “The Alexandrite” by Richmond American Homes combines spacious living areas with ample opportunities for personalization. A covered entry leads past a laundry into an open floorplan, featuring a kitchen with a center island, a dining area, and a great room with optional fireplace. You’ll find two additional bedrooms and a full bath, as well as a study. Front and back landscape and sprinklers along with full backyard vinyl fencing INCLUDED! 9' ceilings and tankless water heaters INCLUDED! Located in the quaint town of Star, this idyllic community captures the traditional “farm to family” atmosphere of the area, showcasing community gardens, a farmhouse-inspired clubhouse, community pool, walking paths along a meandering creek and multiple pocket parks. Stop by our furnished model home 11185 W Campanula Ct., Star, ID 83669 and ask about our special offers. Restrictions apply. PHOTOS SIMILAR
- Type:
- Single Family
- Sq.Ft.:
- 2,665
- Status:
- Active
- Beds:
- 5
- Lot size:
- 0.19 Acres
- Year built:
- 2024
- Baths:
- 3.00
- MLS#:
- 98897575
- Subdivision:
- Hope Springs
ADDITIONAL INFORMATION
UNDER CONSTRUCTION - SPECIAL FINANCING AS LOW AS 5.5%! PLUS, WE'LL PAY UP TO $5,000 TOWARDS YOUR CLOSING COSTS! “The Moonstone” by Richmond American Homes. Spacious and accommodating, the two-story Moonstone plan features an open-concept main floor and four generous upstairs bedrooms. Just off the entry, you’ll find a secluded study and a convenient powder room. Other highlights include a great room and an inviting kitchen with a walk-in pantry, center island and adjacent dining area. Upstairs, discover a laundry, a versatile loft and a sprawling owner's suite with an attached bath and expansive walk-in closet.? Front and back landscape and sprinklers along with full backyard vinyl fencing INCLUDED! 9' ceilings and tankless water heaters INCLUDED! This idyllic community showcases community gardens, a farmhouse-inspired clubhouse, community pool, walking paths along a meandering creek and multiple pocket parks. Stop by our furnished model home 11185 W Campanula Ct., Star, ID 83669. Restrictions apply.
- Type:
- Single Family
- Sq.Ft.:
- 2,427
- Status:
- Active
- Beds:
- 4
- Lot size:
- 0.13 Acres
- Year built:
- 2024
- Baths:
- 3.00
- MLS#:
- 98897567
- Subdivision:
- Hope Springs
ADDITIONAL INFORMATION
UNDER CONSTRUCTION - SPECIAL FINANCING AS LOW AS 5.5%! PLUS, WE'LL PAY UP TO $5,000 TOWARDS YOUR CLOSING COSTS! “The Pearl” by Richmond American. A spacious kitchen provides a panoramic view of the main floor—overlooking an elegant dining room and a large great room. You'll also enjoy a convenient powder room and private study located by the entryway. Upstairs, an open loft features access to a laundry room and three bedrooms, including a lavish owner's suite with a roomy walk-in closet and attached bath. Front & back landscape, sprinklers & with full backyard vinyl fencing INCLUDED! 9' ceilings and tankless water heaters INCLUDED! Conveniently located near shopping and restaurants. This idyllic community captures the traditional “farm to family” atmosphere of the area, showcasing community gardens, a farmhouse-inspired clubhouse, community pool, walking paths along a meandering creek and multiple pocket parks. Stop by our furnished model home 11185 W Campanula Ct., Star, ID 83669. Restrictions apply.
$1,199,900
3342 N Fire Flower Ave Star, ID 83669
- Type:
- Single Family
- Sq.Ft.:
- 3,223
- Status:
- Active
- Beds:
- 3
- Lot size:
- 0.33 Acres
- Year built:
- 2023
- Baths:
- 3.00
- MLS#:
- 98897215
- Subdivision:
- Torchlight Estates
ADDITIONAL INFORMATION
Phenomenal custom home design by Sustainable Homes in Star's newest luxury home community, Torchlight Estates. Home features a sprawling open floorplan with multiple outdoor living spaces, side courtyard fire pit, massive large covered east facing back patio that looks to the Boise front. Luxury finishes throughout. Large side load 3 car garage with additional 40ft Rv bay. Large bonus/ rec room. This plan can be modified to include mother-in-law quarters and very nice back yard pool set up! If gatherings and entertaining are your thing, this is the home for you!!
$530,990
10051 W Napier Dr Star, ID 83669
- Type:
- Single Family
- Sq.Ft.:
- 3,259
- Status:
- Active
- Beds:
- 4
- Lot size:
- 0.18 Acres
- Year built:
- 2024
- Baths:
- 4.00
- MLS#:
- 98896975
- Subdivision:
- Greendale Grove North
ADDITIONAL INFORMATION
Up to $15k Promo with In-House Lender! Ends April 30th. See Sales Agent for details. With over 3,200 elegant square feet, the Yosemite Signature Series Plus has something for everyone. Create the best memories in the formal dining room, gather everyone together in the open kitchen and great room, or spend game night in the super loft. This home is to be built, providing you the opportunity to make all the selections. Photos and tour are of a similar home. This home is HERS and Energy Star rated with annual energy savings!
$779,900
2264 N Sugar Loop Ave Star, ID 83669
- Type:
- Single Family
- Sq.Ft.:
- 2,843
- Status:
- Active
- Beds:
- 4
- Lot size:
- 0.24 Acres
- Year built:
- 2023
- Baths:
- 3.00
- MLS#:
- 98896941
- Subdivision:
- Iron Mountain Estates
ADDITIONAL INFORMATION
Venta Homes introduces the new "Hyatt Bonus". Not the same old floor plan, this fresh new take on an open great room flowing naturally into private spaces throughout feels refreshing. Sprawling entryway with intricate mill work/moldings. Open kitchen with spacious island, custom cabinetry, Wolf® and SubZero® appliances, walk in pantry, dedicated tech center + additional storage area. Great room is large & boasts rich hardwood floors throughout with ceiling height fireplace surround. Private primary suite includes thru access to the laundry room, with spa-like master bathroom featuring tiled walk-in shower, soaker tub and ample counter space. 3 car garage comes fully insulated and complete with epoxy floors. Enjoy the oversized back covered patio, the best front porch on the block, and fully landscaped yard. Venta Homes is a Boise Born Building Company committed to providing amenity rich model homes without the hassle of a custom build. HERS rated and thoughtfully built. **Photo Similar** to show floor plan.
$764,900
2242 N Sugar Loop Ave Star, ID 83669
- Type:
- Single Family
- Sq.Ft.:
- 2,680
- Status:
- Active
- Beds:
- 3
- Lot size:
- 0.24 Acres
- Year built:
- 2022
- Baths:
- 3.00
- MLS#:
- 98896940
- Subdivision:
- Iron Mountain Estates
ADDITIONAL INFORMATION
The Centennial Bonus by Venta Homes. It's the farmhouse charm you've been looking with a charcoal exterior, wrap around porch and over grouted stone. You'll appreciate the front porch to sit and enjoy the quiet community. This exterior cannot be beat in both looks and thoughtful planning. Beautiful architecture featuring vaulted ceilings with cathedral windows are stunning from both the great room and covered patio. The kitchen is truly a dream with Wolf® double ovens, Sub Zero® refrigerator, sprawling island & custom cabinetry to the ceiling. The primary suite boasts a huge walk-in closet & luxurious bathroom complete with soaker tub, tiled walk-in shower & double sinks. Spacious secondary bedrooms & a large bonus room with closet & full bath and lives like the perfect guest suite or secondary suite. Enjoy the fully landscaped yard and your move in ready home! Venta Homes is a Boise Born Building Company committed to providing amenity rich model homes without the hassle of a custom build. **Photos Similar**
- Type:
- Single Family
- Sq.Ft.:
- 2,332
- Status:
- Active
- Beds:
- 4
- Lot size:
- 0.16 Acres
- Year built:
- 2023
- Baths:
- 3.00
- MLS#:
- 98896871
- Subdivision:
- Fallbrook
ADDITIONAL INFORMATION
Get $20K now thru 4/30 with the Spring bonus! Feel enriched in your brand new home located in Star, Idaho! You are mere moments away from calling the Lennox 2332 your dream come true. Inside this two story beauty, you will find the primary suite, 3 additional bedrooms, and a sunny loft upstairs, your perfect escape at the end of the day. Downstairs, you have all the space you need with the open living room, dining, and kitchen, not to mention a spacious flex room just ready for your library or office. Become your own chef in the beautifully appointed kitchen featuring a huge pantry, spacious island, stainless steel appliances, NEW Greyloch soft close cabinets, and plenty of solid surface counter space. Photos are of actual home!
- Type:
- Single Family
- Sq.Ft.:
- 1,694
- Status:
- Active
- Beds:
- 3
- Lot size:
- 0.16 Acres
- Year built:
- 2023
- Baths:
- 2.00
- MLS#:
- 98896870
- Subdivision:
- Fallbrook
ADDITIONAL INFORMATION
Get $20K now thru 4/30 with the Spring bonus! Embrace the comforts of a brand new home in Star, Idaho. Live your best single level life in the Bennett 1694! Step inside to discover a very flexible layout with the kitchen, living room, and primary suite are all at the rear of the home, easy to forget the world outside exists. Have the space to stretch your culinary wings and get creative at the large kitchen island. Recharge as you soak up a double dose of vitamin D from the two living room windows. Spill onto the back patio to enjoy fresh air and perfect Idaho weather. The primary suite feels like a true oasis on the opposite end of the home from the other bedrooms. The flex room offers you an additional living space to work, play, or unwind. The Bennett is the perfect layout for you to call home. Photos are of actual home!
$484,990
2358 N Roseland Ave Star, ID 83669
- Type:
- Single Family
- Sq.Ft.:
- 2,126
- Status:
- Active
- Beds:
- 4
- Lot size:
- 0.21 Acres
- Year built:
- 2023
- Baths:
- 2.00
- MLS#:
- 98896869
- Subdivision:
- Fallbrook
ADDITIONAL INFORMATION
Get $20K now thru 4/30 with the Spring bonus! Embrace the comforts of a brand new home in Star, Idaho. Sprawl out in single level perfection with the Preston 2126. Step inside to the dedicated entryway and shed the stressors of the outside world. The secondary bedrooms are arrayed throughout the home, so each one has its own sense of space and privacy. Nestled in the rear corner of the home is the spacious primary suite, where a large en suite bathroom and expansive walk-in closet await. The open concept living area is ideal for movie nights, hosting get togethers, or just unwinding. the kitchen includes stainless steel appliances, NEW Greyloch soft close cabinets, solid surface countertops, and a spacious kitchen island. Enjoy easy access to the rear patio through the dining room and blend your outdoor living space seamlessly with your indoor common areas. Photos are of actual home!
- Type:
- Single Family
- Sq.Ft.:
- 2,054
- Status:
- Active
- Beds:
- 4
- Lot size:
- 0.15 Acres
- Year built:
- 2023
- Baths:
- 3.00
- MLS#:
- 98896868
- Subdivision:
- Fallbrook
ADDITIONAL INFORMATION
Get $20K now thru 4/30 with the Spring bonus! Feel enriched in your brand new home located in Star, Idaho! Step inside the Tatom 2054 and feel immediately welcomed. As you move toward the back of the home, you find a well-appointed kitchen complete with a generous pantry, solid surface countertops, NEW Greyloch soft close cabinets, and a kitchen island. The back yard feels like an extension of the home when it's easy to access right from the dining room. A formal living room at the front of the home and the main living room in the rear provide multiple living spaces to host guests in or relax. The upper level primary suite is accompanied by the laundry room and three additional bedrooms. The fourth bedroom offers a walk-in closet for extra clothes or storage. Photos are of actual home!
$694,995
8537 W Pond Pine St. Star, ID 83669
- Type:
- Single Family
- Sq.Ft.:
- 2,943
- Status:
- Active
- Beds:
- 3
- Lot size:
- 0.21 Acres
- Year built:
- 2023
- Baths:
- 3.00
- MLS#:
- 98896834
- Subdivision:
- Heirloom Ridge
ADDITIONAL INFORMATION
"The Maguire". This gorgeous home features an open floorplan flowing from the entry through the great room and kitchen with formal dining room. Kitchen features large island with breakfast bar and tons of cabinet space, wall oven, gas cooktop, quartz countertops and a sliding door to the covered patio. Coveted main floor primary suite with dual sink vanity, separate tile shower and soaker tub, and large walk in closet. Downstairs also find a formal dining room, large great room and a formal office. 2 spacious secondary bedrooms with a shared bath and a spacious loft upstairs for privacy. 3 car garage. BTVAI
$749,900
2367 N Sugar Loop Ave Star, ID 83669
- Type:
- Single Family
- Sq.Ft.:
- 2,553
- Status:
- Active
- Beds:
- 5
- Lot size:
- 0.23 Acres
- Year built:
- 2023
- Baths:
- 3.00
- MLS#:
- 98896829
- Subdivision:
- Iron Mountain Estates
ADDITIONAL INFORMATION
Room for everyone to live in comfortable luxury, The Quinn by Venta Homes has a classic craftsman exterior and a spacious floor plan. Main level features rich hardwood flooring throughout, a functional layout & tons of windows. The custom millwork details elevate the feel & include fully wrapped doors/windows + rich crown molding. The kitchen has plenty of space to prep & cook in style with Wolf® & SubZero® appliances, walk-in pantry & large quartz island that overlooks the great room's beautiful fireplace. Storage is a breeze: 1025 sq ft epoxied 4-car garage, walk in closets, or under the stairs area (makes a great playroom). An enormous primary suite features a soaker tub, elegant walk-in shower & dual vanities. Spacious secondary bedrooms with their own private bathroom with double sinks and separate shower/water closet. Office is placed in the front of the house & sits privately away from the bedrooms upstairs. Fully landscaped front & backyard. **PHOTOS ARE SIMILAR** to show floorplan and finish quality.
$699,900
2326 N Sugar Loop Ave Star, ID 83669
- Type:
- Single Family
- Sq.Ft.:
- 1,981
- Status:
- Active
- Beds:
- 3
- Lot size:
- 0.24 Acres
- Year built:
- 2023
- Baths:
- 2.00
- MLS#:
- 98896826
- Subdivision:
- Iron Mountain Estates
ADDITIONAL INFORMATION
Venta Homes presents the "Luxe" Owyhee RV. You'll love the fully insulated & epoxied garage with 39' RV space with 14' door - bring your toys and hobbies to fill nearly 1100 sq ft of garage! Complete with our Luxe finish package, this home comes with Wolf® appliances & double ovens, gorgeous custom mill work, a sprawling island, & custom cabinetry. The primary suite boasts a walk-in closet and luxurious bathroom complete with a tiled walk in shower and dual vanity. The great room offers soaring ceilings with gas fireplace accented by ceiling height surround. Covered back patio is oversized. Main level bonus/office. HERS rated home. Venta Homes is a locally owned building company committed to providing amenity rich model homes. Lots available to pick your own plan & finishes. Visit our website to view interactive floor plan to customize this home. Our In-house designer is available to help every step of the way! *PHOTO SIMILAR* to show builder quality.
$1,259,406
12275 W Red Clover St. Star, ID 83669
- Type:
- Single Family
- Sq.Ft.:
- 3,167
- Status:
- Active
- Beds:
- 3
- Lot size:
- 0.43 Acres
- Year built:
- 2023
- Baths:
- 5.00
- MLS#:
- 98896618
- Subdivision:
- Haven
ADDITIONAL INFORMATION
Residence 4 at Haven is a single-story home featuring an open-concept floorplan, including a great room that seamlessly connects the kitchen and living areas. The expansive 726 square-foot covered outdoor living area connects you seamlessly to the outdoors and can be enhanced even further with optional multi-stack sliding doors that completely disappear into the wall. Around every corner, you will find thoughtful details that create a floorplan that is greater than the sum of its parts. Optional features: Double doors at front entry Butler’s Pantry with Dining Wine Room Catering Kitchen Bedroom 5 with Bath 5 Media Room Pocket Multi-Sliding Glass Doors Fireplace at Covered Outdoor Living
$544,995
9543 W Gladiola Ct. Star, ID 83669
- Type:
- Single Family
- Sq.Ft.:
- 2,128
- Status:
- Active
- Beds:
- 3
- Lot size:
- 0.23 Acres
- Year built:
- 2023
- Baths:
- 2.00
- MLS#:
- 98896479
- Subdivision:
- Cresta Del Sol
ADDITIONAL INFORMATION
"The Brennan". This stunning floor plan offers an open kitchen followed by the dining area and great room with lots of natural light. Kitchen has a large island with breakfast bar seating, stainless steel appliances and lots of cabinet space. The primary suite is tucked away for extra privacy and features a tile shower, soaker tub, dual sink vanity and large walk in closet. 3 car garage. Home is TO BE BUILT and there is still time to customize options. Photos are similar. PRICE REFLECTS BUILDER INCLUDED FEATURES. UPGRADES TO STRUCTURAL AND DESIGN OPTIONS WILL INCREASE PRICE. BTVAI
$1,389,999
2944 N Starhaven Ave Star, ID 83669
- Type:
- Single Family
- Sq.Ft.:
- 4,072
- Status:
- Active
- Beds:
- 4
- Lot size:
- 0.41 Acres
- Year built:
- 2023
- Baths:
- 5.00
- MLS#:
- 98896484
- Subdivision:
- Haven
ADDITIONAL INFORMATION
Residence 8 is a luxurious estate home found only at Haven. The entryway opens with views that carry your eye directly to the rear of the home to the incredible covered outdoor living space. This covered patio is an extension of the indoor living area, and is accessible via stacked multi-sliding glass doors. The spacious great room features a gourmet kitchen and living room with a fireplace. The primary bedroom suite includes a spa-like bathroom with a large soaking tub and a walk-in closet with direct access to the laundry room. The home also includes three additional bedrooms, each with their own en-suite bathroom. Optional features: Extended Covered Outdoor Living Second Primary Bedroom Double Doors at Front Entry Dining Room Game Room Flex Room Fifth Bedroom Wine Room Double Island
- Type:
- Single Family
- Sq.Ft.:
- 2,128
- Status:
- Active
- Beds:
- 3
- Lot size:
- 0.22 Acres
- Year built:
- 2023
- Baths:
- 2.00
- MLS#:
- 98896480
- Subdivision:
- Heirloom Ridge
ADDITIONAL INFORMATION
"The Brennan" An inviting foyer and flex room flow into the Brennan's expansive great room and casual dining area with desirable covered patio access. Adjacent, the well-designed kitchen is complete with a large center island with breakfast bar, ample counter and cabinet space, and a generous pantry. The magnificent primary bedroom is enhanced by a spacious walk-in closet and an alluring primary bath with a dual-sink vanity, a large soaking tub, a luxe shower, and a private water closet. Secondary bedrooms feature walk-in closets and share a hall bath. Additional highlights include a conveniently located laundry off the everyday entry and plenty of additional storage. Home is TO BE BUILT. Photos are similar. PRICE REFLECTS BUILDER INCLUDED FEATURES. UPGRADES TO STRUCTURAL OR DESIGN WILL INCREASE PURCHASE PRICE. BTVAI
$629,990
2233 N Roseland Ave Star, ID 83669
- Type:
- Single Family
- Sq.Ft.:
- 3,250
- Status:
- Active
- Beds:
- 4
- Lot size:
- 0.2 Acres
- Year built:
- 2023
- Baths:
- 3.00
- MLS#:
- 98896368
- Subdivision:
- Fallbrook
ADDITIONAL INFORMATION
Get $30K now thru 4/30 with the Spring bonus! Embrace the comforts of a brand new home in Star, Idaho. Prepare yourself for modern splendor in the Milano 3250. Breeze through the 2-story vaulted entryway to discover the grandeur that awaits inside. The floor plan flows seamlessly through the main level and sweeps past the formal dining room, spacious kitchen and living room, and an additional gathering room. The kitchen includes a gas range, NEW Greyloch soft close cabinets, solid surface countertops, and stainless steel appliances. A main level bedroom and adjacent full bath offer a perfect guest suite or an office space. Head upstairs to find a central loft flooded with natural light and 3 additional bedrooms. Double doors lead you into the primary suite, where the 18x20 foot bedroom and oversized en suite bathroom guarantee a luxurious oasis of relaxation. Photos are of actual home!
- Type:
- Single Family
- Sq.Ft.:
- 1,620
- Status:
- Active
- Beds:
- 3
- Lot size:
- 0.16 Acres
- Year built:
- 2024
- Baths:
- 2.00
- MLS#:
- 98896435
- Subdivision:
- Greendale Grove North
ADDITIONAL INFORMATION
Up to $15k Promo with In-House Lender! Ends April 30th. See Sales Agent for details. The Birch Signature Series Plus is sure to please! This true split-bedroom single story has an open concept kitchen and living room, with the primary suite private and secluded. Lots of natural light makes this home choice. This home is to be built, providing you the opportunity to make all the selections! Photos and tour are of a similar home. This home is HERS and Energy Star rated with annual energy savings!
- Type:
- Single Family
- Sq.Ft.:
- 1,722
- Status:
- Active
- Beds:
- 4
- Lot size:
- 0.18 Acres
- Year built:
- 2023
- Baths:
- 2.00
- MLS#:
- 98896030
- Subdivision:
- Trapper Ridge
ADDITIONAL INFORMATION
Get $20K now thru 4/30 with the Spring bonus! This brand new home located in vibrant Star, Idaho welcomes you with open arms. Turning the key and opening the door will be a pleasure every day in the Palisades 1722. The entryway wows with 9-foot ceilings the moment you step inside. Three of the four bedrooms are snuggled in the corner to the left of the entrance with quick access to a full bathroom. Straight through the entrance will lead you to the open concept & vaulted kitchen, living room, and dining room. The kitchen is sure to entice any cooking enthusiast to try their culinary skills at the spacious island. The primary suite is tucked away at the rear of the home and offers the promise of rest, relaxation, and solitude. Photos are of actual home!
$641,995
9471 W Summit Peak Dr Star, ID 83669
- Type:
- Single Family
- Sq.Ft.:
- 2,122
- Status:
- Active
- Beds:
- 3
- Lot size:
- 0.21 Acres
- Year built:
- 2023
- Baths:
- 2.00
- MLS#:
- 98896103
- Subdivision:
- Cresta Del Sol
ADDITIONAL INFORMATION
An inviting foyer and flex room flow into the Brennan's expansive great room and casual dining area with desirable access to the full length covered patio. Adjacent, the well-designed kitchen is complete with a large center island with breakfast bar, ample counter and cabinet space, and a generous pantry. The magnificent primary bedroom is enhanced by a spacious walk-in closet and an alluring primary bath with a dual-sink vanity, a large soaking tub, a luxe tile shower, and a private water closet. Secondary bedrooms feature walk-in closets and share a hall bath. Additional highlights include a conveniently located laundry off the everyday entry and plenty of additional storage. Front and rear landscape is included. 3 car garage. BTVAI
$739,995
9438 W Greytown Ct. Star, ID 83669
- Type:
- Single Family
- Sq.Ft.:
- 3,054
- Status:
- Active
- Beds:
- 5
- Lot size:
- 0.27 Acres
- Year built:
- 2023
- Baths:
- 3.00
- MLS#:
- 98896102
- Subdivision:
- Cresta Del Sol
ADDITIONAL INFORMATION
The beautifully designed Hensley exudes elegance with it's modern architecture and luxury appointments. A soaring two-story foyer reveals the Hensley's magnificent open-concept main living area, encompassing an expansive great room and dining room with adjacent home office and a desirable outdoor patio. A extra large center island with accompanying breakfast bar complements the well-designed kitchen, offering ample counter and cabinet space as well as an oversized walk-in pantry. Highlighting the superb primary bedroom suite is an impressive walk-in closet and a luxurious primary bath with a dual-sink vanity, a large soaking tub, tile shower, and a private water closet. Sizable closets define the large secondary bedrooms that share a hall bath. A versatile first-floor bedroom with a private closet and shared hall bath can be found off the foyer, with additional highlights including easily accessible laundry off the everyday entry and plenty of storage. Front and rear landscape included. 3 car garage. BTVAI

The data relating to real estate for sale on this website comes in part from the Internet Data Exchange program of the Intermountain MLS system. Real estate listings held by brokerage firms other than this broker are marked with the IDX icon. This information is provided exclusively for consumers’ personal, non-commercial use, that it may not be used for any purpose other than to identify prospective properties consumers may be interested in purchasing. 2024 Copyright Intermountain MLS. All rights reserved.
Star Real Estate
The median home value in Star, ID is $320,800. This is higher than the county median home value of $309,300. The national median home value is $219,700. The average price of homes sold in Star, ID is $320,800. Approximately 78.46% of Star homes are owned, compared to 18.62% rented, while 2.93% are vacant. Star real estate listings include condos, townhomes, and single family homes for sale. Commercial properties are also available. If you see a property you’re interested in, contact a Star real estate agent to arrange a tour today!
Star, Idaho has a population of 7,832. Star is more family-centric than the surrounding county with 43.38% of the households containing married families with children. The county average for households married with children is 35.29%.
The median household income in Star, Idaho is $55,674. The median household income for the surrounding county is $60,151 compared to the national median of $57,652. The median age of people living in Star is 36 years.
Star Weather
The average high temperature in July is 91.9 degrees, with an average low temperature in January of 22.6 degrees. The average rainfall is approximately 12.5 inches per year, with 9.3 inches of snow per year.
