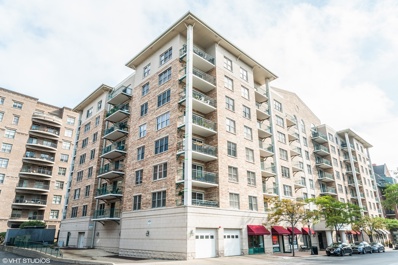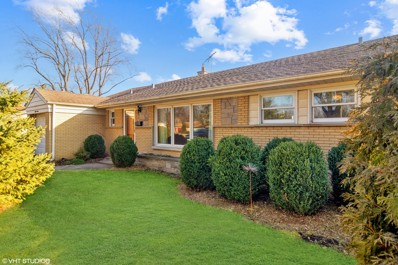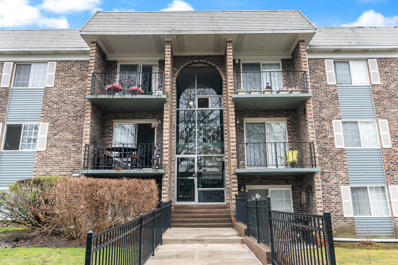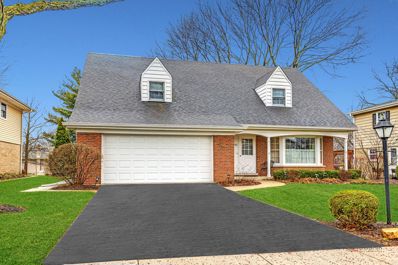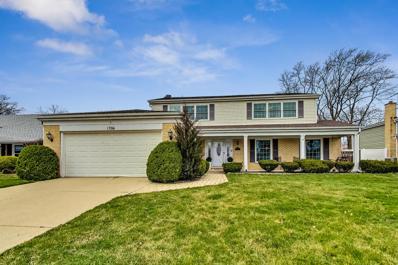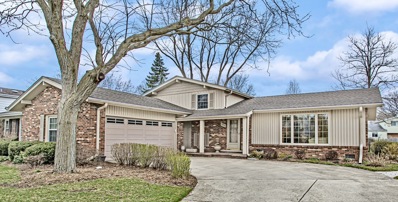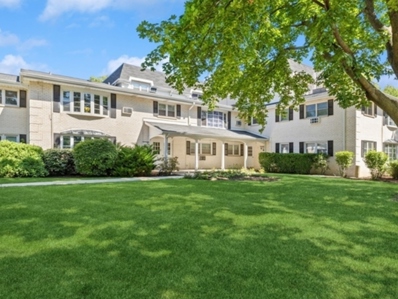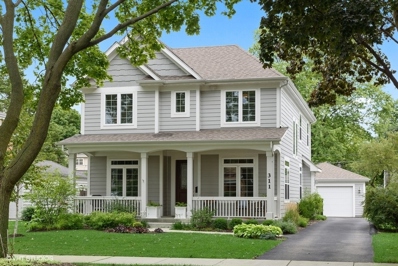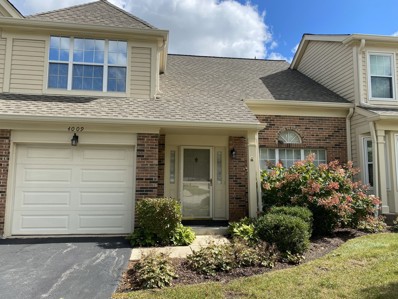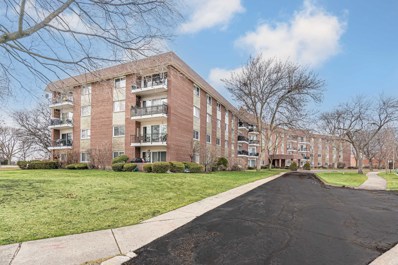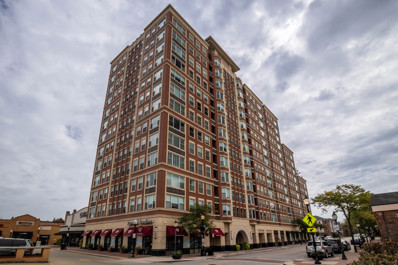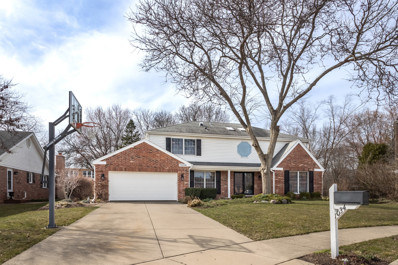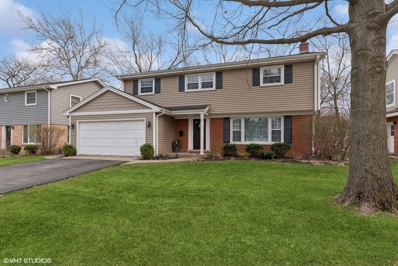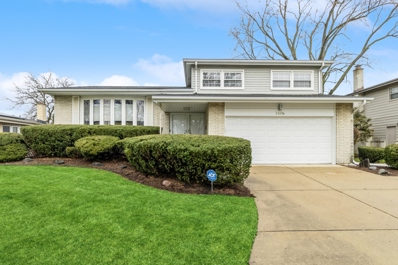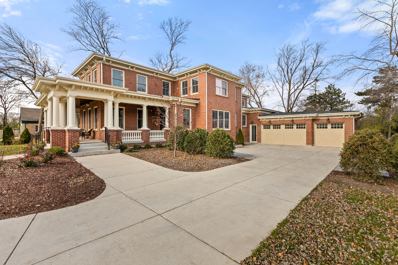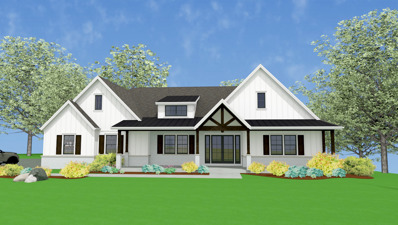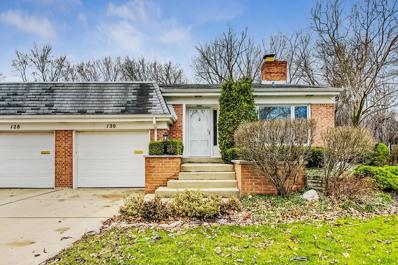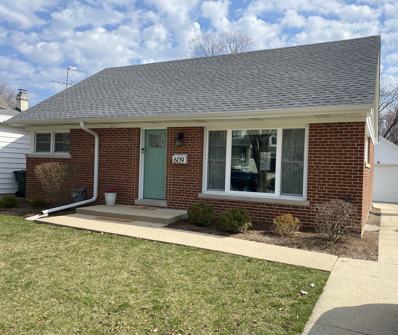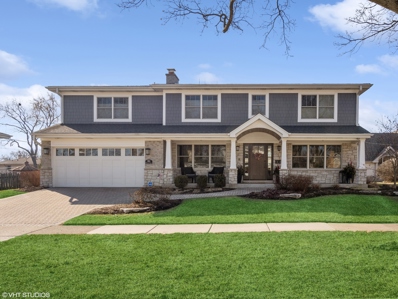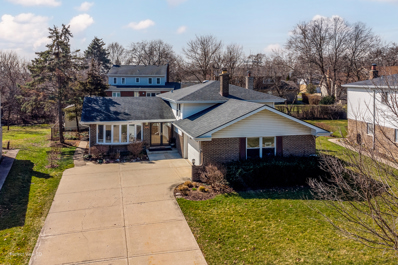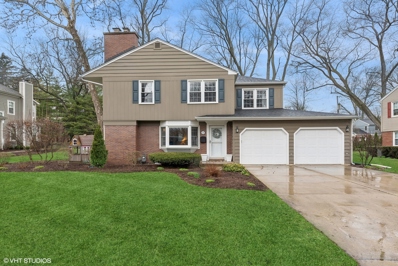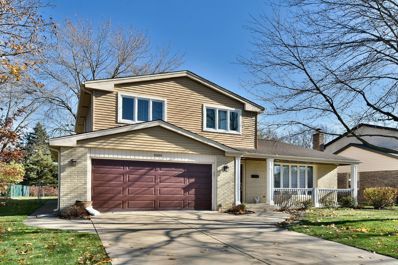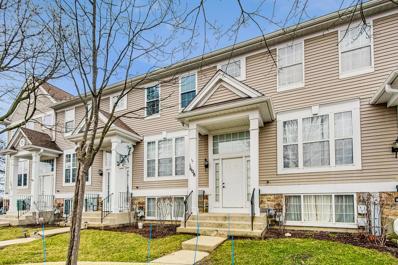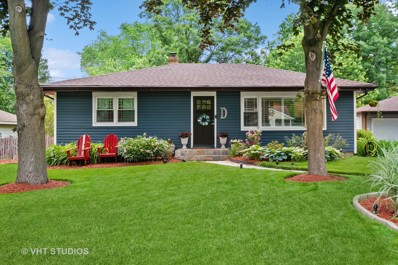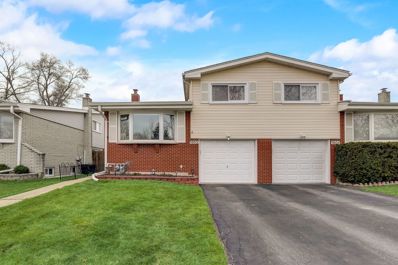Arlington Heights IL Homes for Sale
- Type:
- Single Family
- Sq.Ft.:
- 1,102
- Status:
- Active
- Beds:
- 1
- Year built:
- 2000
- Baths:
- 1.00
- MLS#:
- 12008810
ADDITIONAL INFORMATION
Went under contract in PLN-Excellent opportunity! Now available at the beautiful Campbell Courte condominiums! This 6 th floor one bedroom one bathroom condo is just steps from restaurants, Metra, shopping, grocery stores and entertainment! This unit features an abundance of storage, master bedroom with large walk in closet, roomy bathroom with linen closet, full sized washer/dryer, large coat closet, galley kitchen with separate dining space and great views off the balcony of downtown Arlington heights. Steps from the Metra, you will find it easy to hop on a train. With an abundance of great restaurants and nightlife its easy to get around without having the hassle to find a parking spot. This condo features one parking spot #88, in the underground parking garage, making it easy for unloading your groceries and heading straight upstairs! Just down the hall there is a nice sized storage locker with easy access. HOA fee includes: heat, water, heated garage, common insurance, lawn, snow, scavenger, basic cable. This lovely condo has everything you will need, so move right in!
- Type:
- Single Family
- Sq.Ft.:
- 1,292
- Status:
- Active
- Beds:
- 3
- Lot size:
- 0.17 Acres
- Year built:
- 1955
- Baths:
- 2.00
- MLS#:
- 12010998
ADDITIONAL INFORMATION
Location, location, location! Come and see your impeccably maintained 3 bedroom, 1.5 bathroom ranch home in the highly sought after Arlington Heights neighborhood. Walking into this bright and freshly painted home you will see and feel the warmth and love that was put into it. The large living room, three spacious bedrooms, and original hardwood floors throughout, is just the beginning. The centrally located kitchen is updated with white cabinets and appliances, the dining room / eating area has a Casablanca Fan and a large picture window to enjoy the beautiful backyard. The updated bathroom has porcelain tiles with a step-in shower. Relax in the large wood beamed family room that has a cozy Mendota fireplace. There is an attached one-car garage, a shed, a 4.5 ft deep crawlspace for extra storage, and a spacious fenced backyard with a patio that allows you to sit and enjoy the beautiful foliage. This beautiful home is close to shopping, restaurants, Metra, and upcoming Bears facility. Not to mention A+ school districts.
- Type:
- Single Family
- Sq.Ft.:
- n/a
- Status:
- Active
- Beds:
- 1
- Year built:
- 1970
- Baths:
- 1.00
- MLS#:
- 12004675
ADDITIONAL INFORMATION
Welcome to your spacious 1-bed, 1bathroom condo on the second floor. You have fantastic views of the court yard from your private balcony space. Well-maintained condo and just walking distance to restaurants, shopping and entertainment! Located with Hersey High school district, this property features an abundance of cabinet space including an eat-in area. Granite counter tops are featured throughout the entirety of the kitchen. Walking into your living space you have gorgeous hard wood flooring and a perfectly situated balcony right off of your living space, perfect for having guests over and enjoying your space. One exterior assigned parking space is included in the sale as well as a spacious storage cage in the basement. Common amenities include onsite Laundry Room, an outdoor Pool and Playground. Don't miss out on the opportunity to call this property your home!
- Type:
- Single Family
- Sq.Ft.:
- 2,608
- Status:
- Active
- Beds:
- 4
- Year built:
- 1965
- Baths:
- 4.00
- MLS#:
- 12007602
ADDITIONAL INFORMATION
Nestled within the heart of one of Arlington Heights' most coveted neighborhoods, this custom-built, one owner home seamlessly blends the timeless charm of Cape Cod architecture with the spaciousness of a traditional Colonial. The floor plan is absolute perfection! Beautiful kitchen remodel complete with SS appliances, built-in double oven, cooktop, granite counters, custom cabinets, desk area & table space. HUGE family room, with gas fireplace, overlooking the backyard. Large mud room includes first floor laundry. Massive bedrooms! Home meticulously maintained & updated throughout the years, with recent upgrades including AC- 2022, furnace- 2019, Generac whole-house generator-2019, water heater-2017, roof-2012. Windows have been replaced throughout time. HW floors under carpet in bedrooms except the Primary. Backyard boasts a brick patio & lovely gardens. Blocks from Windsor Elementary & Blue Ribbon Award winning Prospect High School. 1.5 miles to Metra Train Station & vibrant downtown Arlington Heights...the best of suburban living is at your fingertips. It's all here - space, charm, updates, pristine condition & location, location, location!
- Type:
- Single Family
- Sq.Ft.:
- 2,333
- Status:
- Active
- Beds:
- 4
- Lot size:
- 0.2 Acres
- Year built:
- 1965
- Baths:
- 4.00
- MLS#:
- 12009007
- Subdivision:
- Surrey Ridge
ADDITIONAL INFORMATION
Impeccable 4 bedroom, 3.1 bathroom home in highly desired Surrey Ridge neighborhood, right around the corner from Heritage Park Recreation Center! This home radiates premium updates that cater to today's contemporary lifestyle. Step inside and be greeted by an elegant foyer that sets the tone for the rest of the home, including gleaming hardwood floors. The open and airy floor plan effortlessly guides you into the spacious living room, offering scenic views of the front yard. Seamlessly transition to the dining room and into the remarkable renovated kitchen. Chef's kitchen features crisp, white cabinetry, granite countertops, and GE and KitchenAid stainless steel appliances. Eat-in area offers breathtaking views of the backyard oasis through a big, floor to ceiling bow window. Keep the conversations flowing into the adjacent great room presenting with an chic gas log fireplace and direct access to your large patio, making indoor/outdoor entertaining a breeze. Convenient mudroom with storage sits off the 2-car garage. Powder room adorns this level. Escape upstairs to your dreamy oasis in the huge primary bedroom suite featuring an impressive walk-in closet with custom organizers. Modern ensuite hosts two additional closets, linen closet, dual sink vanity and a walk-in shower. Three additional bedrooms are generous in size with ample closet storage. Well-appointed hall bathroom offers a dual sink vanity and shower/tub combination. Head downstairs to your ultimate entertainment destination in the sprawling finished basement with over 1000 sq ft for your amusement. Custom shelving offers endless storage solutions, while the laundry room provides even more storage for all of your belongings. Your backyard retreat awaits with a full fenced yard surrounded by mature trees that give you a sense of seclusion. An outdoor shed provides more storage solutions for your gear and a wonderful playset for outdoor activities! New features include newer carpet, newer windows (2014), BRAND NEW furnace (2024) and WIFI thermostats to keep your comfortable year-round. Heritage Park Pool and Recreation Center is steps away, adjacent to Juliette Low Elementary. Activities include a walking path, butterfly garden, baseball diamonds, pools, tennis and volleyball courts, ice rink and sledding hill. Kingsbridge Arboretum is Surrey Ridge's hidden gem with a 5.2-acre open space of rolling turf. Quick 10 minutes to booming downtown Arlington Heights restaurants, shopping, the Metra, library and more! Excellent schools include Juliette Low Elementary, Holmes Junior High and Rolling Meadows. Spring into action and begin your next chapter in the coveted Surrey Ridge subdivision! Welcome home!
- Type:
- Single Family
- Sq.Ft.:
- 1,277
- Status:
- Active
- Beds:
- 3
- Year built:
- 1969
- Baths:
- 2.00
- MLS#:
- 12008875
ADDITIONAL INFORMATION
Welcome home to this meticulously maintained three bedroom, two bath house in Surry Ridge West. Large windows throughout fill this home with light and the three levels of this house create the perfect environment for family time or private space. The main floor offers a formal living and dining area as well as a generous eat in kitchen. Relax on the lower level in your comfortable family room with gas fireplace and full bath. Upstairs includes three bedrooms and a full bath with private access to the primary bedroom. This home has been updated through the years including a home/kitchen remodel in 2007 as well as numerous updates through the 2000's. Enjoy the outdoors in your large yard or have a meal on your custom 2016 patio. The attached oversized 2 car garage has inside entry into utility/mudroom/ laundry room. Extra storage isn't a problem in the dry crawlspace and attic. Move right in or make a few cosmetic changes and you'll have a wonderful home for years to come. Close to parks, schools, shopping and dining. Welcome Home!
- Type:
- Single Family
- Sq.Ft.:
- n/a
- Status:
- Active
- Beds:
- 2
- Year built:
- 1977
- Baths:
- 2.00
- MLS#:
- 12007908
- Subdivision:
- Hampton Courts
ADDITIONAL INFORMATION
Generous living area with a bay window. Primary bedroom with a walk-in-closet and private full bathroom attached. Laundry on site. Walk to Dtah.
- Type:
- Single Family
- Sq.Ft.:
- 2,672
- Status:
- Active
- Beds:
- 4
- Year built:
- 2016
- Baths:
- 4.00
- MLS#:
- 12007285
ADDITIONAL INFORMATION
Discover the allure of 311 Dunton: a masterpiece of newer construction spanning over 3,500 sq ft of exquisitely finished living space. This home stands out for its unparalleled craftsmanship and meticulous attention to detail. Seeing it in person will surpass the expectations set by pictures, with its welcoming front porch and charming foyer setting the tone. Inside, rich hardwood floors, 10' coffered/tray ceilings, and a well-appointed layout await. The secluded study/library and separate dining room flank the foyer, introducing a blend of elegance and practicality. The kitchen is a chef's delight, equipped with dual ovens, extensive counter space, and a central island with a sink, complemented by a walk-in pantry and a butler's pantry for seamless entertaining. It opens to a sun-drenched living room with a cozy fireplace and access to a paver patio and fenced backyard, perfect for indoor-outdoor living. Convenient features like a powder room and mudroom enhance the home's functionality. The home's thoughtful design includes a secluded study/library for quiet moments and a separate dining room for special family occasions. Ascending the stairs, a unique "rotunda" leads to 4 bedrooms, including a luxurious primary suite with a spacious walk-in closet and a spa-like bathroom, plus a dedicated laundry room. Custom closet organizers add a personalized touch to each bedroom. The professionally designed basement by Function Basement Design features a large wet bar, media and rec rooms, offering an additional 923 sq ft of entertainment space, complete with a full bath. Located just blocks from downtown Arlington Heights, this home offers the perfect balance of private tranquility and access to local amenities, including the Metra, Arlington al fresco, shops, parks, and schools. 311 Dunton embodies a lifestyle of luxury, convenience, and unmatched quality.
- Type:
- Single Family
- Sq.Ft.:
- 1,400
- Status:
- Active
- Beds:
- 2
- Year built:
- 1988
- Baths:
- 2.00
- MLS#:
- 12007521
- Subdivision:
- Newport Village
ADDITIONAL INFORMATION
Beautiful townhome with patio facing green area. Wood floors on the first floor- carpet on the second. Close to parks and bike trails. Quiet neighborhood.
- Type:
- Single Family
- Sq.Ft.:
- 1,450
- Status:
- Active
- Beds:
- 2
- Year built:
- 1972
- Baths:
- 2.00
- MLS#:
- 11995541
- Subdivision:
- Green Acres
ADDITIONAL INFORMATION
Introducing a spacious corner unit condo featuring 2 bedrooms, 2 full baths, and ample storage. Enjoy the bright interior with laminate floors throughout and a private balcony. Convenient amenities include on-site laundry and two parking spaces (one garage, one assigned). In the kitchen, discover the added convenience of a reverse osmosis water drinking system under the sink. The garage also offers extra storage space for your belongings. Located in a prime spot for easy access to shopping, dining, and transportation. Don't miss out on this ideal blend of comfort and convenience! Schedule a showing today.
- Type:
- Single Family
- Sq.Ft.:
- 1,482
- Status:
- Active
- Beds:
- 2
- Year built:
- 2000
- Baths:
- 2.00
- MLS#:
- 12006013
- Subdivision:
- Arlington Town Square
ADDITIONAL INFORMATION
Arlington Town Square - Cutie. This third-floor unit offers white kitchen cabinets and appliances. Neutral decor and gently lived in unit. Large windows let the sunshine in. Neutral decor. In-unit laundry. One car secured garage space. Exercise facility, concierge service and party room. Great location in downtown Arlington Heights. Metra, shopping, and dining. You will enjoy the vibrant lifestyle of living in the heart of downtown Arlington Heights. This one is a winner.
- Type:
- Single Family
- Sq.Ft.:
- 3,130
- Status:
- Active
- Beds:
- 4
- Lot size:
- 0.25 Acres
- Year built:
- 1987
- Baths:
- 3.00
- MLS#:
- 12005111
- Subdivision:
- Carriage Walk
ADDITIONAL INFORMATION
CARRIAGE WALK - EXQUISITE - CUSTOM CABINETRY - READY FOR NEXT CHAPTER. Located in a quiet cul-de-sac is this fresh and lovingly cared for home. Great curb appeal is just the beginning. Open foyer with sweeping stairway welcomes you home. Center entry design. Generous living room leads through French doors to spacious family room. Custom fireplace and large patio doors overlooking private back yard. The kitchen is a WOW. The custom high-end cabinetry and millwork will please the fussiest buyer. Designer backsplash, honed stone counters and upscale appliances. Generous eating area as well. The laundry room off the kitchen has been so thoughtfully planned and also has quality built-ins. All baths are fresh and updated. The primary suite is generous in size with large walk-in closets, spa tub, heated floors and double sinks. The basement is finished with quality touches. Large comfortable rec room plus an extra room that is private with double French doors. Use that for a home office, studio, craft room..... Mature landscaping and patios. The location is a 10+ Enjoy Olive/South/Prospect Schools. Carriage Walk is a sought after pocket neighborhood for good reason.
- Type:
- Single Family
- Sq.Ft.:
- 2,000
- Status:
- Active
- Beds:
- 4
- Lot size:
- 0.2 Acres
- Year built:
- 1964
- Baths:
- 3.00
- MLS#:
- 12004347
- Subdivision:
- Hickory Meadows
ADDITIONAL INFORMATION
Perfectly situated in highly sought after location, this two story colonial has been renovated to perfection. Open concept floor plan with a gourmet kitchen fitted with 42" white cabinetry, quartz countertops, professional grade appliance package, handcrafted back splash, beverage serving station and adjoining eating area. Sun soaked living room, cozy family room/dining room accented by a custom fireplace and first floor mudroom. Primary bedroom with spa like ensuite bathroom and dual closets. Finished basement hosting recreation room, laundry area and plenty of storage. Expansive private yard with deck. Prime location and close to schools, parks, transportation, shopping and downtown Arlington Heights.
- Type:
- Single Family
- Sq.Ft.:
- 1,792
- Status:
- Active
- Beds:
- 3
- Year built:
- 1969
- Baths:
- 2.00
- MLS#:
- 11999428
ADDITIONAL INFORMATION
Beautiful Split-Level with a sub- basement located in Arlington Terrace. Featuring a bright white kitchen with plenty of cabinets and a built-in table. Formal dining room for your entertaining needs. Family room creates a tranquil setting sitting by the fireplace gazing or walk out to the professionally landscaped yard with sprinklers The sub-basement features an additional finished recreational room. Newer windows, a/c furnace whole house generator, leaf guard for the gutters, sump pump w/battery backup and sprinkler system Walking distance to Award-Winning Hersey H.S. Lake Arlington and Patriot Park. Close to expressways, transportation and shopping!!!!
- Type:
- Single Family
- Sq.Ft.:
- 4,497
- Status:
- Active
- Beds:
- 5
- Lot size:
- 0.46 Acres
- Year built:
- 2019
- Baths:
- 5.00
- MLS#:
- 12005739
- Subdivision:
- Scarsdale Estates
ADDITIONAL INFORMATION
Luxury, custom built, one of a kind, brick colonial style home in prestigious Scarsdale Estates Subdivision in Arlington Heights. First and second floor offers approximately 4,500 square feet of living space. 1st floor boasts gorgeous family room with coffered ceiling, stone/wood burning fireplace and access to a wrap around porch. Beautiful gourmet island kitchen with Brazilian quartzite countertops and high-end appliances like Sub-Zero refrigerator and Thermador double oven. Formal dining room with access to the front porch, first floor bedroom with a private bath, office and first floor laundry room with a laundry chute connected with the second floor, mudroom with access to the attached 3.5 car heated garage. 2nd floor features 9-foot ceilings, gorgeous recessed ceiling master suite with private bathroom, walk-in closet and stone fireplace, junior suite with private bath and walk-in closet and additional 2 bedrooms with walk-in closets and full bath. Full, partially finished basement with a recreational room, rough-in bathroom and a lot of potential. Ample parking on the huge driveway and additional parking space. This gem sits on almost a 1/2 acre lot. Perfect location, minutes away from downtown Arlington Heights, entertainment, restaurants, Metra, Blue Ribbon schools recognized for excellence, and more.
- Type:
- Single Family
- Sq.Ft.:
- 4,600
- Status:
- Active
- Beds:
- 4
- Lot size:
- 0.75 Acres
- Year built:
- 2024
- Baths:
- 5.00
- MLS#:
- 11993136
ADDITIONAL INFORMATION
Prepare to be captivated by this exceptional new build ranch home, where luxury meets unparalleled craftsmanship. Boasting a sophisticated design and exquisite finishes, this home radiates modern elegance. Step inside to discover a seamless flow of expansive living spaces, highlighted by soaring ceilings and impeccable attention to detail. A modern, neutral color palette is layered with warmth and texture in the form of handcrafted wood, natural stone and exquisite millwork. The grand foyer welcomes you with tons of natural light, elegant crown molding, and gleaming hardwood floors that lead you to a desired, open-concept layout. Gourmet kitchen features custom cabinetry, stunning quartz countertops and top-of-the-line appliances. The oversized island provides the perfect space for meal prep and casual dining, while the adjoining dining and living room is ideal for hosting large gatherings or simply relaxing by the remarkable fireplace. The main floor boasts four spacious bedrooms, including a luxurious primary suite with an impressive walk-in closet and spa-like ensuite bathroom. Convenient first-floor combined laundry room and mudroom leads a passage to the 3-car garage, adding to the home's functionality and charm. Deep finished basement offers sprawling rec space and an additional bedroom and full bathroom, offering the perfect retreat for guests. This home is surrounded by lush landscaping and offers a serene setting for outdoor entertaining or simply enjoying the natural beauty of the surroundings including breathing views of Klehm Park. Conveniently located near prestigious Rolling Green Country Club, parks, and downtown Arlington Heights, making this an exceptional location. Inside and out, this ranch home combines timeless design with modern amenities, creating an inviting and luxurious sanctuary. Welcome home!
- Type:
- Single Family
- Sq.Ft.:
- 1,618
- Status:
- Active
- Beds:
- 2
- Year built:
- 1967
- Baths:
- 2.00
- MLS#:
- 12004218
ADDITIONAL INFORMATION
Discover the attraction of this stunning split-level townhome! Nestled on a peaceful cul-de-sac, this 2 bed, 1.1 bath boasts a prime location backing to mature trees and a charming lake with scenic walking paths. Step inside to find a bright and airy living space, adorned with gleaming hardwood floors and bathed in natural light. The living room offers captivating views, perfect for relaxation and hosting. Stylish brick fireplace adds a touch of elegance, complementing the adjacent dining room, ready to host all of your gatherings. Direct access to your own patio, the dining area seamlessly connects indoor and outdoor living. Transition effortlessly into the kitchen featuring quality cabinetry with optimal storage and quaint eat-in area. Adjacent sitting room offers a comfortable retreat. Powder room on this level adds to the convenience for you and your guests. Head upstairs to the sun-filled primary bedroom featuring a wall of closet space to host your entire wardrobe! Second bedroom is generous in size and shares an updated full bathroom complete with a shower/tub combo with glass sliding doors. The basement is a versatile space, perfect for entertaining or relaxing, with fresh laminate floors and plenty of closet storage. Make wash day a breeze with a laundry closet, too! Outside, enjoy your backyard oasis, complete with a patio and grill, perfect for outdoor dining and entertaining. Attached 1 car garage for your convenience. Experience exclusive access to the tennis court and swimming pool, perfect for any lifestyle. Quick 6 minute drive to booming downtown Arlington Heights and 7 minutes to vibrant downtown Mount Prospect shopping, dining, the Metra, libraires and more! Proximity to Randhurst shopping, restaurants and Costco, too! TOP SCHOOLS include Dryden Elementary, South Middle and Prospect High School. Come see this wonderful townhome before it's gone! Welcome home!
- Type:
- Single Family
- Sq.Ft.:
- 888
- Status:
- Active
- Beds:
- 2
- Year built:
- 1951
- Baths:
- 2.00
- MLS#:
- 12001027
- Subdivision:
- Laudymont Terrace
ADDITIONAL INFORMATION
Beautifully updated village charmer located just blocks from downtown Arlington Heights. Close to many restaurants, the Metra, Starbucks, and Jewel. The open floor plan includes a bright kitchen and comfortable living room. The kitchen has stainless appliances including a new refrigerator/freezer and microwave, waterfall marble counters, marble backsplash, and a center island table for entertaining. Dark stained wood floors and lighter crown molding on first floor. Two full updated bathrooms. The basement is mostly finished including a recreation room with a custom shiplap wall. Updated bedroom in lower level near laundry area and storage. Roof shingles replaced in 2022 and new backyard fence installed in 2021. The detached garage has a newer garage door opener with a side apron drive for plenty of parking.
- Type:
- Single Family
- Sq.Ft.:
- 3,765
- Status:
- Active
- Beds:
- 4
- Lot size:
- 0.23 Acres
- Year built:
- 1965
- Baths:
- 4.00
- MLS#:
- 11996419
- Subdivision:
- Pioneer Park
ADDITIONAL INFORMATION
Welcome to this exquisitely designed 4-bedroom, 3.5 bath home nestled in one of the most desirable neighborhoods in Arlington Heights. A short walk to Pioneer Park, sought after schools and a few blocks from the community's vibrant downtown -this central location is simply ideal. This stunning home flows effortlessly from one space to the next. Each room has been thoughtfully constructed to blend form with function and features high-end finishings throughout. 811 George is simply the most tastefully designed and beautifully built home on the market! Approaching the home, visitors are greeted by beautifully designed hardscape and stone work that adorns the front entrance. A sprawling open-concept layout seamlessly connects the massive chef's kitchen to the rest of the main level, making it truly the center of the home. This is what dreams are made of. The enormous island is capped with thick white quartz and offers ample seating for several guests or extensive meal prep. Top of the line appliances, custom cabinetry and beautiful fixtures are accentuated by abundant natural light that floods in from all directions. The butler's pantry blends luxury and convenience, offering ample storage and serving space while also providing a trophy case of select spirits. The adjoining family room boasts vaulted ceilings, massive windows and a gorgeous fireplace to create the perfect option for Super Bowl parties or cozy family movie nights. Working from home is an appealing option with the first-floor office, complete with its own fireplace. A gorgeous three-season room, located just off the kitchen offers a third fireplace experience. With voluminous ceilings and spectacular wood decor, this beautifully designed sunroom provides a tranquil retreat to unwind and enjoy panoramic views of the yard. Last but not least, the main level includes a generously sized mudroom with large custom cubbies for coats, shoes, and outdoor gear. Journey upstairs and enjoy two master suites, each meticulously designed to provide the ultimate in comfort and privacy. The primary ensuite includes heated floors, a double vanity, and spacious shower creating a true spa-experience. The third upstairs full bathroom is not only beautiful but practical as a Jack and Jill option. The convenient and spacious upstairs laundry is ideal and adds thoughtful functionality, making chores a breeze. The property's exterior is meticulously designed and boasts a beautiful back patio overlooking a parklike setting. Summer vibes are enhanced by a professionally landscaped yard complete with a built-in sprinkler system, ensuring that your outdoor space remains lush and vibrant year-round. Don't miss the opportunity to make this beautiful Arlington Heights residence your own. Welcome Home!
- Type:
- Single Family
- Sq.Ft.:
- 1,800
- Status:
- Active
- Beds:
- 3
- Lot size:
- 0.23 Acres
- Year built:
- 1966
- Baths:
- 3.00
- MLS#:
- 12001769
- Subdivision:
- Cedar Glen
ADDITIONAL INFORMATION
Beautiful split-level home with 3 bedrooms, 2 full bathrooms and a powder room, 2-car attached garage and a long concrete driveway, located on a quiet tree-lined street in Cedar Glen subdivision. Recently updated bathrooms with walk-in showers. Hardwood floor throughout. Large family room with recessed lighting and wood-burning fireplace. Spacious fenced yard with a pergola. Excellent location close to schools, parks (Busse Woods) and only a minute's drive to I-90.
- Type:
- Single Family
- Sq.Ft.:
- n/a
- Status:
- Active
- Beds:
- 4
- Year built:
- 1954
- Baths:
- 3.00
- MLS#:
- 12018698
- Subdivision:
- Stonegate
ADDITIONAL INFORMATION
Sold Before Processing
- Type:
- Single Family
- Sq.Ft.:
- 1,969
- Status:
- Active
- Beds:
- 3
- Year built:
- 1970
- Baths:
- 3.00
- MLS#:
- 12001635
- Subdivision:
- Northgate
ADDITIONAL INFORMATION
Extremely well maintained 3 bedroom 2 and a half bath in Northgate subdivision. Master bedroom suite with walk in shower. First floor laundry with sink. New carpet in downstairs family room. Raised vaulted dinning room overlooks living rooms with large front windows flowing out to tree lined street. Eat in kitchen with granite countertops, stainless steel appliances overlooking large yard and patio. Lower level could be used as another living or playroom, with plenty of room for storage. Walking distance to Riley Elementary, playgrounds, and Camelot Community Center and pool. Great Neighborhood! New water heater and valve 2024
- Type:
- Single Family
- Sq.Ft.:
- 1,600
- Status:
- Active
- Beds:
- 2
- Year built:
- 1997
- Baths:
- 3.00
- MLS#:
- 11999278
- Subdivision:
- Aspen Place
ADDITIONAL INFORMATION
BEAUTIFUL THREE LEVEL TOWNHOME WITH TWO CAR GARAGE! Enjoy the fabulous, conveniently located townhome with two bedrooms and den that could convert to a third bedroom upstairs! Expansive living room space and large eat-in kitchen! This kitchen is huge with granite counters, deep sink, large island, gas fireplace and glass sliding doors to your private balcony. Brand new stove and refrigerator and newer microwave and dishwasher! Second floor laundry with full size washer and dryer. Primary suite includes walk-in closet, ceiling fan, and luxury bath with jetted tub, separate shower and dual sinks, and freshly painted. The lower level family room windows let the bright outdoors shine in!. Freshly painted in many rooms and ready to move into! Close to Lake Arlington, parks, shopping, Metra and expressways. Pace Bus Stop. You won't be disappointed!
- Type:
- Single Family
- Sq.Ft.:
- 2,480
- Status:
- Active
- Beds:
- 2
- Lot size:
- 0.46 Acres
- Year built:
- 1960
- Baths:
- 3.00
- MLS#:
- 11739631
ADDITIONAL INFORMATION
MULITIPLE OFFERS HIGHEST & BEST DUE 5:30PM Sunday 3/10 Welcome to this beautiful ranch home in Arlington Heights! This newly renovated property boasts a spacious open floor plan with 2 bedrooms on the main level and 2 additional bedrooms and bath in the fully finished basement. Step inside to find stunning hardwood floors, wainscoting, and plantation shutters throughout the main floor. The primary bedroom features a luxurious full bath with a free-standing tub, large rain shower, custom built double vanities, heated towel rack, and plenty of storage space. With an additional bedroom on the main level and two more in the fully finished basement, this home offers plenty of space for the entire family. The newly renovated kitchen is equipped with top-of-the-line Samsung appliances and opens up to the dining area and living room, perfect for entertaining guests. Outside, you'll find a large, well-maintained backyard with new sod, a patio, fire pit, shed with solar lighting, and mature trees providing shade and privacy. Seller will even include lawn fertilizer and weed control for the remainder of 2024. The two-car detached garage and new driveway with a drainage system ensure ample parking space for your vehicles. Updates include a new roof, septic system, water pump, and water tank, all done within the past few years. Enjoy the peace of mind with a whole-house water filtration system and a 5-year warranty on the new well pump. Don't miss out on this incredible opportunity to own this beautiful home.
- Type:
- Single Family
- Sq.Ft.:
- 1,768
- Status:
- Active
- Beds:
- 3
- Year built:
- 1966
- Baths:
- 2.00
- MLS#:
- 11997142
- Subdivision:
- Sugarbrook
ADDITIONAL INFORMATION
MULTIPLE OFFERS RECEIVED H&B DUE SATURDAY BY 8PM Welcome to 1802 Wilshire! This charming duplex offers 4 levels of living space that includes 3 bedrooms, 1.5 bathrooms, a subbasement, and a 1-car garage. It also features a beautifully fenced-in backyard, providing an idyllic setting for summer relaxation and outdoor gatherings. This must-see property is free from association fees and offers a sense of home with its thoughtful design and inviting ambiance. The home has been meticulously maintained and offers hardwood floors throughout and many recent updates. The roof at the back was replaced 7 years ago, while the roof over the living room was updated in 2023 and smart vents installed. Additionally, there is a 3-year-old sump pump, and the bathroom was renovated in 2023. The interior has been freshly painted, and there is also a 7' x 7'.5" backyard shed. Great location, conveniently located near top-rated schools and parks, with downtown just a 40-minute drive away. Must see - schedule a showing today.


© 2024 Midwest Real Estate Data LLC. All rights reserved. Listings courtesy of MRED MLS as distributed by MLS GRID, based on information submitted to the MLS GRID as of {{last updated}}.. All data is obtained from various sources and may not have been verified by broker or MLS GRID. Supplied Open House Information is subject to change without notice. All information should be independently reviewed and verified for accuracy. Properties may or may not be listed by the office/agent presenting the information. The Digital Millennium Copyright Act of 1998, 17 U.S.C. § 512 (the “DMCA”) provides recourse for copyright owners who believe that material appearing on the Internet infringes their rights under U.S. copyright law. If you believe in good faith that any content or material made available in connection with our website or services infringes your copyright, you (or your agent) may send us a notice requesting that the content or material be removed, or access to it blocked. Notices must be sent in writing by email to DMCAnotice@MLSGrid.com. The DMCA requires that your notice of alleged copyright infringement include the following information: (1) description of the copyrighted work that is the subject of claimed infringement; (2) description of the alleged infringing content and information sufficient to permit us to locate the content; (3) contact information for you, including your address, telephone number and email address; (4) a statement by you that you have a good faith belief that the content in the manner complained of is not authorized by the copyright owner, or its agent, or by the operation of any law; (5) a statement by you, signed under penalty of perjury, that the information in the notification is accurate and that you have the authority to enforce the copyrights that are claimed to be infringed; and (6) a physical or electronic signature of the copyright owner or a person authorized to act on the copyright owner’s behalf. Failure to include all of the above information may result in the delay of the processing of your complaint.
Arlington Heights Real Estate
The median home value in Arlington Heights, IL is $395,000. This is higher than the county median home value of $214,400. The national median home value is $219,700. The average price of homes sold in Arlington Heights, IL is $395,000. Approximately 71.59% of Arlington Heights homes are owned, compared to 23.72% rented, while 4.69% are vacant. Arlington Heights real estate listings include condos, townhomes, and single family homes for sale. Commercial properties are also available. If you see a property you’re interested in, contact a Arlington Heights real estate agent to arrange a tour today!
Arlington Heights, Illinois has a population of 75,911. Arlington Heights is more family-centric than the surrounding county with 35.38% of the households containing married families with children. The county average for households married with children is 30.49%.
The median household income in Arlington Heights, Illinois is $87,790. The median household income for the surrounding county is $59,426 compared to the national median of $57,652. The median age of people living in Arlington Heights is 44 years.
Arlington Heights Weather
The average high temperature in July is 83.7 degrees, with an average low temperature in January of 16.6 degrees. The average rainfall is approximately 37.1 inches per year, with 37.3 inches of snow per year.
