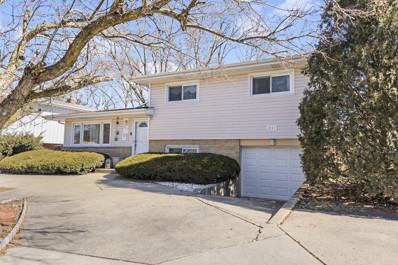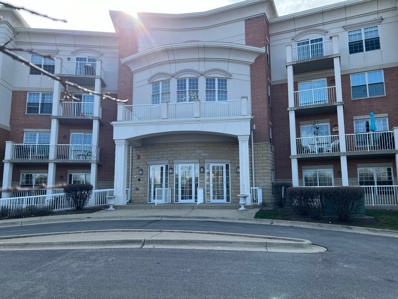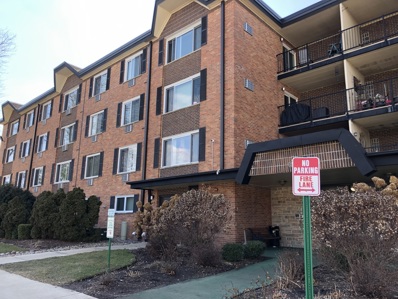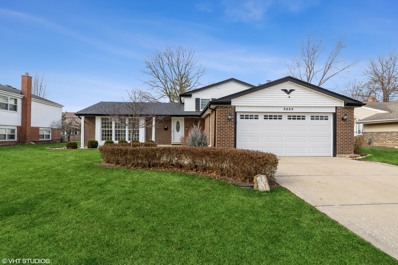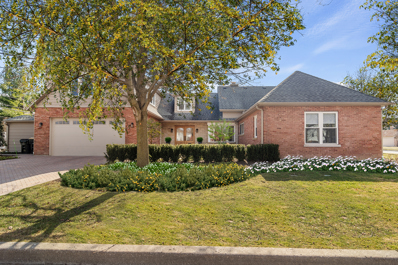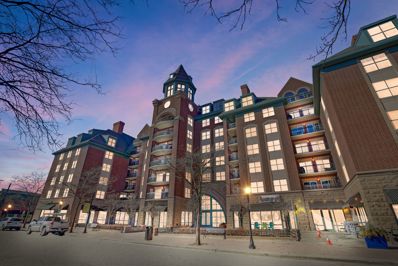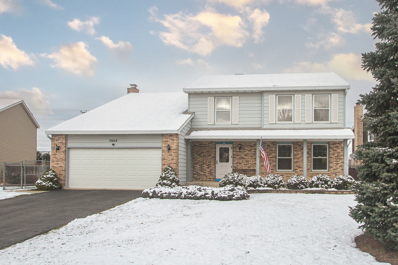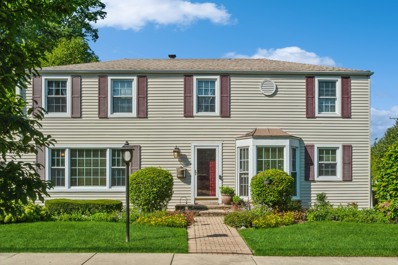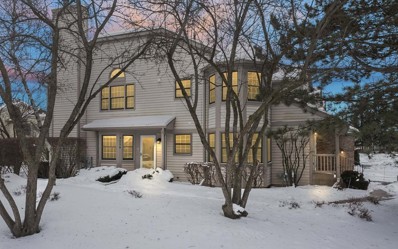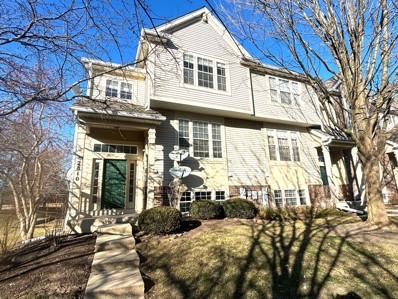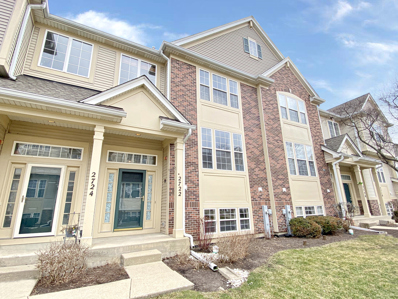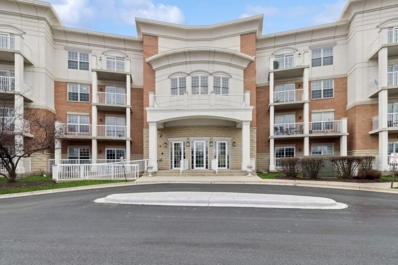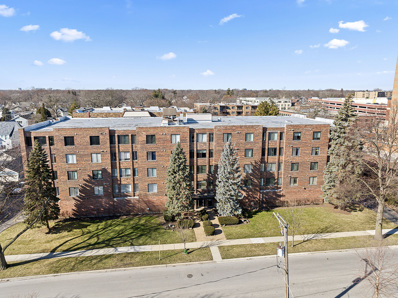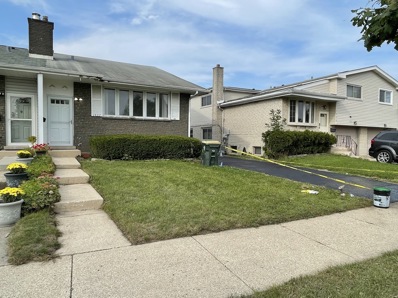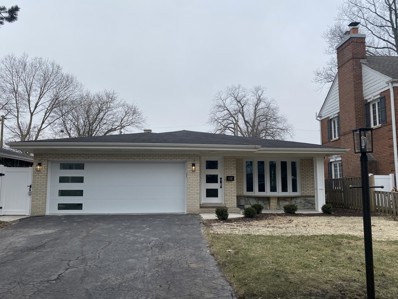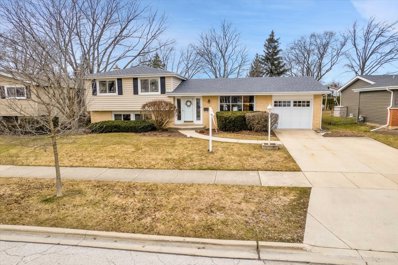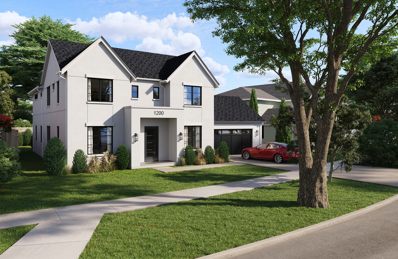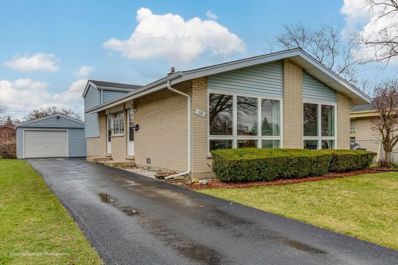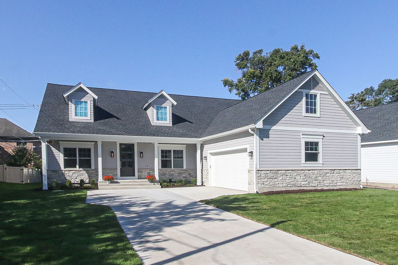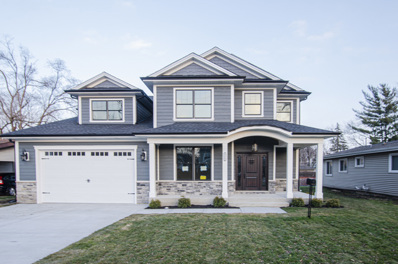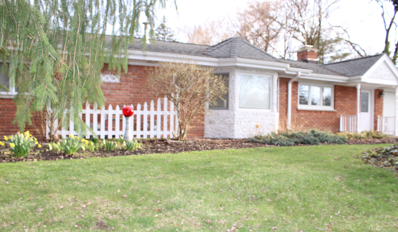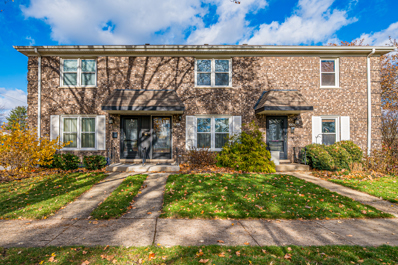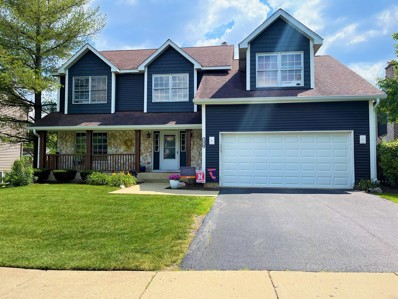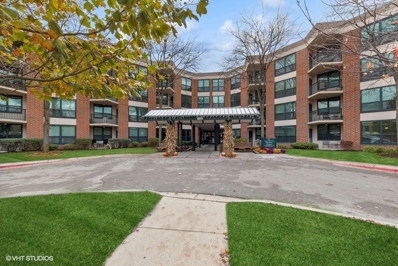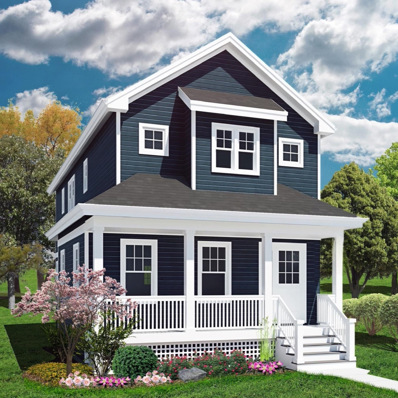Arlington Heights IL Homes for Sale
- Type:
- Single Family
- Sq.Ft.:
- n/a
- Status:
- Active
- Beds:
- 3
- Lot size:
- 0.2 Acres
- Year built:
- 1957
- Baths:
- 2.00
- MLS#:
- 11989878
- Subdivision:
- Westgate
ADDITIONAL INFORMATION
Come and check out this beautiful split level 3 bedroom and 2 full bathroom home in Arlington Heights! The house has a brand-new roof, garage door, water heater, storm doors and new carpeting in the basement. The large fenced in yard is perfect for families and pet lovers! The house features its original beautiful oak wood floors, freshly painted rooms, brand new kitchen appliances and most importantly an abundance of natural lighting throughout the house! The house is located in school district 25 and is also minutes from Metra and downtown Arlington Heights.
- Type:
- Single Family
- Sq.Ft.:
- 2,018
- Status:
- Active
- Beds:
- 2
- Year built:
- 2005
- Baths:
- 2.00
- MLS#:
- 11987729
- Subdivision:
- Fountains Of Arlington
ADDITIONAL INFORMATION
1st Floor Corner Unit at The Fountains! 2bed. 2ba., Great location in the back of building(not facing Rand Rd.) Freshly painted. Open kitchen to LR/DR w/sliders to balcony. Master w/beautifully remodeled master bath /roll in shower and walk-in closet. Generous size 2nd bedroom. Separate laundry room with W/D. Underground heated parking space and storage space with ample extra parking right outside of unit. Fitness center and gathering room located in building.
- Type:
- Single Family
- Sq.Ft.:
- 800
- Status:
- Active
- Beds:
- 1
- Year built:
- 1971
- Baths:
- 1.00
- MLS#:
- 11988014
- Subdivision:
- Mallard Cove
ADDITIONAL INFORMATION
Nothing to do but move in and enjoy this tranquil 3rd floor unit overlooking an open grassy area. Freshly painted. Remodeled kitchen with stainless appliances, quartz counters, tile flooring and can lighting. Remodeled bath with tile flooring and walk-in shower with easy to clean surround. Updated windows with custom window treatments. Newer thermostat. This won't last... quick close possible. Condo project is not FHA approved.
- Type:
- Single Family
- Sq.Ft.:
- 1,802
- Status:
- Active
- Beds:
- 3
- Lot size:
- 0.2 Acres
- Year built:
- 1973
- Baths:
- 3.00
- MLS#:
- 11984922
- Subdivision:
- Northgate
ADDITIONAL INFORMATION
Find yourself in the sought after Northgate community with this bright and fresh split level home. Hardwood floors featured throughout the first and second level. Natural light welcomes you in with the floor to ceiling windows in living room and oversized sliders in dining room and kitchen. Entertaining is a breeze with dual access to the patio and professionally landscaped backyard. All bedrooms are located on the second level, master bedroom includes a private en suite. Garage access to laundry/mudroom on lower level provides drop zone and weather free entry. Lower level family room highlights a brick fireplace and third full bath. Newer roof , this home is move in ready! SOLD AS IS !!!
- Type:
- Single Family
- Sq.Ft.:
- 3,883
- Status:
- Active
- Beds:
- 5
- Year built:
- 1949
- Baths:
- 5.00
- MLS#:
- 11986623
ADDITIONAL INFORMATION
Luxury Living in the heart of beloved neighborhood in Arlington Heights. Stunning in every detail, this timeless home has undergone a Superb Expansion and Rehab! Influenced by casual elegance, home presents formal elements and sophisticated style in a truly warm and comfortable space. Architectural details highlight hardwood floors and rich millwork throughout. Upscale, Designer features are found in the top-of-the-line fixtures, finishes, cabinetry and professional grade appliances. New Kitchen is a chef's delight, perfectly finished in custom cabinetry, island with storage, high end appliance suite including the built in 48" Thermador Gas Range and the two 32" built in Thermador Column Refrigerator and Freezer, wine refrigerator, and pot filler! Quartzite Conutertops, Reclaimed Glass & Marble Herringbone Backsplash and incredible lighting are not to be missed! Outstanding entertaining space allows for easy movement between Living, Dining and Kitchen. Heated Sunroom is wrapped in windows giving way to gorgeous views of gardens and landscape. Main floor provides perfect space for optional main level primary bedroom, currently set up as a Music Room, complete with private bathroom. Closets are custom designed by Euroview. Main level bedrooms enjoy en-suite bathrooms, all beautifully remodeled. Second level Primary Bedroom Suite embraces a tranquil space to relax and recharge with luxe private spa bathroom which integrates large shower with dual shower sprays, marble tile, oversized vanities and generous closet space. Thoughtful addition included doubling the kitchen and family room space, a 5th bedroom and bath, full sized second floor laundry room and expanding the garage space and adding voluminous bonus room perfect for rec room, office space or any of your creative needs. Large Basement holding utilities including the tankless water heater, New Sump Pump with battery back-up & New Sump in Crawl for ultimate peace of mind! Truly special home nestled in sought after HANA location (Historic Arlington Neighborhood Association). Downtown Arlington Heights & Metra Train is approx 6 blocks away and offers amazing dining, entertainment and recreation options! Top Rated School Districts! It's all been done here for you to easily move right in and enjoy. Addition & Remodeling completed between 2022-2023.
- Type:
- Single Family
- Sq.Ft.:
- 4,094
- Status:
- Active
- Beds:
- 3
- Year built:
- 2001
- Baths:
- 5.00
- MLS#:
- 11979371
ADDITIONAL INFORMATION
This iconic property is grand in scale offering over 4,000 square feet of three-story opulent condominium living right in the heart of downtown Arlington Heights. It is the pinnacle of penthouses, bathed in natural sunlight offering unsurpassed luxury living and stunning views. The first-floor features: An exquisite chef's kitchen with a center island, breakfast bar seating, custom designed cabinetry, professional grade stainless steel appliances and a walk-in pantry. An elegant separate dining room with a lighted tray ceiling and a living room with a cozy fireplace and a private balcony with endless views round out the first floor. The second-floor features: An expansive primary bedroom with a fully appointed en-suite, custom-built walk- in closet and a sitting area, a generously sized second bedroom and another fully appointed bathroom. There is also a laundry room on this floor and an elaborate entertainment room with bullseye windows, a wet bar, two more half baths and a large walk-in closet. This entertainment room could possibly be used as a third bedroom or guest room. The third floor is a unique turret room, currently a gym with floor to ceiling windows offering spectacular views for miles and a towering cathedral ceiling. Other amenities include a state-of-the-art sound system, 2 parking spots in a heated garage, a storage unit and a secure building with impeccable concierge service. This home is in a prime location close to shopping, dining and grocery. Lives like a house in the sky! A must-see property! A once in a lifetime find!
- Type:
- Single Family
- Sq.Ft.:
- 2,282
- Status:
- Active
- Beds:
- 4
- Year built:
- 1986
- Baths:
- 3.00
- MLS#:
- 11985180
ADDITIONAL INFORMATION
Your new home is ready...4 bedroom, 2.5 bathroom in the perfect location.. it is convenient to Lake Arlington and all its splendor. This home has a wonderful floor plan ready for your family. It has wood laminate floors throughout. It has spacious room sizes.. large closets.. Master Bedroom has a master bathroom. A pretty wooden staircase showcases the foyer. Family room has a oak laminate floor plus a gas fireplace ready for your Holiday entertaining. It also has a Full unfinished basement, large 2 car attached garage.. Private backyard w/ patio and pond.. Home Warranty included.. Come take a look.
- Type:
- Single Family
- Sq.Ft.:
- 2,074
- Status:
- Active
- Beds:
- 4
- Lot size:
- 0.25 Acres
- Year built:
- 1948
- Baths:
- 3.00
- MLS#:
- 11974935
ADDITIONAL INFORMATION
This beautiful 4 bedroom colonial is located in the desirable Ridge Park neighborhood of Arlington Heights with a walk to train location. The home features hardwood floors throughout, updated bathrooms with heated floors, and a spacious yard with a deck. The main level of the home features a living room with a fireplace, a dining room, and a kitchen with newer appliances. The second level features four bedrooms and a full bathroom. The basement is finished and has a laundry room, and a storage area. The backyard is spacious and has a deck that is perfect for entertaining. The home is also located close to schools, parks, and shopping. Easy commuting access just minutes from the Metra train station and Routes 12,14 and I90. All this in a location that offers Patton ,Thomas school and John Hersey High School. The Owner is a licensed Realtor.
- Type:
- Single Family
- Sq.Ft.:
- 1,200
- Status:
- Active
- Beds:
- 2
- Year built:
- 1993
- Baths:
- 2.00
- MLS#:
- 11983738
- Subdivision:
- Frenchmens Cove
ADDITIONAL INFORMATION
Highly sought-after first-floor, end unit, Ranch townhome with first-floor laundry and a finished basement in the popular Frenchmen's Cove subdivision. This end unit townhome offers 2 bedrooms, 2 full baths, abundant windows with plenty of sunlight, and a large kitchen with a charming eating area. The primary bedroom suite features a walk-in closet, master bath with double sinks, corner bathtub and a separate shower. No storage issues here! The finished basement provides additional entertainment space and abundant storage. The location can't be beat - close to major thoroughfares, Route 53, restaurants and plenty of shopping.
- Type:
- Single Family
- Sq.Ft.:
- 1,900
- Status:
- Active
- Beds:
- 4
- Year built:
- 2000
- Baths:
- 4.00
- MLS#:
- 11976582
- Subdivision:
- Greenwood Place
ADDITIONAL INFORMATION
Beautiful Corner Townhome in Greenwood Place! Largest model available with no neighbors on one side! Open floor plan features hardwood floors and tons of natural light! Huge chef's kitchen with SS appliances, breakfast bar, and tile backsplash! All 3 bedrooms upstairs with tons of closet space! Master bedroom features vaulted ceilings, private spa like master bath along with walk in closet! Finished lower-level features 4th bedroom with attached full bath! Nothing to do but move right in! Attached 2 car garage!
- Type:
- Single Family
- Sq.Ft.:
- 1,950
- Status:
- Active
- Beds:
- 3
- Year built:
- 1999
- Baths:
- 4.00
- MLS#:
- 11982445
- Subdivision:
- Greenwood Place
ADDITIONAL INFORMATION
Opportunity is knocking! Do not miss this diamond-in-the-rough townhouse rehab project located in sought after Greenwood Place. It is your chance to choose the latest finishes for this spacious 3 BED / 3.1 BATH townhome with attached 2.5 CAR garage You'll enjoy an extra-large kitchen / breakfast area with sliding glass door access to your 23' wide private deck. Your deluxe unit also includes an open living room / dining room concept, cozy gas log fireplace, pantry closet, master bedroom with vaulted ceilings, huge walk-in closet, master bath with separate soaking tub & shower, second bedroom has access to shared hall bath, finished lower level with third bedroom & full bath. Top rated Greenbrier Elementary School with Full Day Kindergarten approved from academic year 2024-25. Community features great walking paths, playground & park. Conveniently located close to expressway (Route 53), shopping, transportation, and the former Arlington Park Racetrack. RENTALS ARE ALLOWED. Sellers will review offers after the property has been on the market 7 days. Per IL statute, buyer may be liable for up to 6 months of previous owner's HOA dues and fees.
- Type:
- Single Family
- Sq.Ft.:
- 1,186
- Status:
- Active
- Beds:
- 1
- Year built:
- 2005
- Baths:
- 2.00
- MLS#:
- 11957766
ADDITIONAL INFORMATION
Luxury condo complex located in a desireable area near shopping, restaurants and parks. The unit has primary suite with a private full bathroom. There is a den which was used as a nursery in the past. Also a powder room for guests. Brand new stainless steel fridge and oven. Fresh paint and new carpeting throughout. The toilets are brand new as well. In unit washer and dryer. The balcony is a good size and overlooks the back of the complex. Heated parking garage with assigned spot and a storage locker. Workout room and a gathering room within the complex.
- Type:
- Single Family
- Sq.Ft.:
- 1,900
- Status:
- Active
- Beds:
- 3
- Year built:
- 1970
- Baths:
- 2.00
- MLS#:
- 11978816
ADDITIONAL INFORMATION
Luxurious Corner Condo in Downtown Arlington Heights Welcomes you to your dream home in a wonderful area. This spacious and meticulously crafted condo offers the perfect blend of elegance, convenience, and modern living. Let's explore why this condo is a true gem: Prime Location -1 Block from Downtown: Imagine strolling to charming cafes, boutiques, and entertainment venues-all just steps away. Metra Train Station: A mere 5-minute walk for stress-free commuting. Generous Space -1900 Sq Ft: Larger than many single-family homes. 3 Big Bedrooms: Each with walk-in closets. Master Bedroom: Bigger than most single-family bedrooms. Upscale Features Remodeled Bathrooms: High-end finishes for a spa-like experience. New Vinyl Flooring: Easy to maintain and stylish. European Kitchen: Imported custom cabinets, quartz countertops, and porcelain tile backsplash. Stainless Steel Appliances: Sleek and modern. Recessed Lighting: Illuminates the space beautifully with undermount lighting. Imported Solid Wood Doors: Elegant and durable. Spacious Living Areas Living Room-Dining Room Combo: Nearly 500 sq ft-perfect for entertaining. Flexible Layout: Create your dream eating area and furnish to your heart's desire. Craftsmanship: Freshly painted with modern trims and fixtures. Convenient Amenities Elevator Building: Easy access to all floors. First-Floor Laundry Room Basement Storage Locker: Keep your belongings organized. Heated Indoor Garage Space: Protect your car from the elements. 2nd additional Outdoor Parking Space: Ideal for guests. Investment Opportunity Rentable After 2 Years: Flexibility for investors. Crafted with Care: Every detail speaks of quality and comfort.
- Type:
- Single Family
- Sq.Ft.:
- 1,493
- Status:
- Active
- Beds:
- 3
- Year built:
- 1967
- Baths:
- 2.00
- MLS#:
- 11977337
- Subdivision:
- Sugarbrook
ADDITIONAL INFORMATION
This charming 3-bedroom, 1.5-bathroom residence is a true gem, offering beautiful hardwood floors that flow seamlessly throughout the living spaces. The kitchen is a culinary delight, newer appliances and elegant granite countertops. Cooking and entertaining are a breeze in this tastefully designed space. With three good sized bedrooms, this home provides ample space for rest and relaxation. The convenience of a laundry room in the basement, fenced in yard, new siding and new roof in 2022. Situated in a desirable location. Owner holds real estate license.
- Type:
- Single Family
- Sq.Ft.:
- 1,875
- Status:
- Active
- Beds:
- 3
- Lot size:
- 0.15 Acres
- Year built:
- 1970
- Baths:
- 3.00
- MLS#:
- 11975584
ADDITIONAL INFORMATION
Experience the epitome of modern living in Stonegate of Arlington Heights. An open concept living space with ample natural light welcomes you as you enter the front door. A big sunny living room with two new bay windows and an open adjoined kitchen, featuring brand new stainless steel appliances, grey cabinets, quartz backsplash and countertops with waterfall edges and a beautiful picturesque window to view your huge fenced back yard while enjoying your coffee or dinner in your kitchen. Upper level features three bedrooms with new hardwood floors, the primary suite with its own full bathroom and walk-in shower. And another new bathroom completes the second level. Lower level features a large family room with a new ceramic tile floor, a dry bar for entertaining, another full bathroom with a walk-in shower. The laundry room features a new washer & dryer ample storage space with cabinets for all your organizational needs. A cemented crawl space for additional storage. Access from the basement leads you up the stairs to your new patio and the beautiful backyard. Updates feature new electric, plumbing, new AC and heating unit, new hot water tank, new lighting throughout the home and new landscaping. Also an attached two car garage freshly painted with a Polyurea & polyapartic floor and brand new door. This home isn't just move-in ready, it's a showcase of contemporary living at its finest. Close to shopping, fine dining and the train station.
- Type:
- Single Family
- Sq.Ft.:
- 1,959
- Status:
- Active
- Beds:
- 3
- Lot size:
- 0.2 Acres
- Year built:
- 1964
- Baths:
- 2.00
- MLS#:
- 11970789
ADDITIONAL INFORMATION
This home has been incredibly well kept and cared for in a fantastic location in Greenbrier! This home has been freshly painted and new flooring through many of the rooms. The family room features a beautiful fireplace surrounded by elegant built-in cabinetry with a quaint study just to the side and opens up to the backyard. The finished lower level includes a full bath and finished 2nd family room. The house sits only a half mile from Frontier Park and pools and close to the HIGHLY rated Greenbrier Elementary and the schools flow to Thomas Middle School and Buffalo Grove High School. Some big items have also been taken care of for you too: 2023 Roof including Decking, 2023 Water Heater, 2022 Insulated garage door and opener, high-end 'Alside Prodigy' siding with foam backing, Anderson Windows.
- Type:
- Single Family
- Sq.Ft.:
- 3,602
- Status:
- Active
- Beds:
- 4
- Lot size:
- 0.21 Acres
- Year built:
- 2024
- Baths:
- 5.00
- MLS#:
- 11969311
ADDITIONAL INFORMATION
High-end developer is making a splash with this spec build in Arlington Heights with a May delivery. Spectacular home with 10ft ceilings and a massive kitchen including: 4 1/2 x 10 ft Quartz countertop island, custom cabinetry, breakfast nook, butlers bar & back pantry. The kitchen features a fully integrated Sub-Zero 36" designer over-and-under refrigerator/freezer, Wolf 36" burner range, Wolf 30" built-in speed oven, and an integrated Cove 24" dishwasher. The butler bar includes two separate Sub-Zero 15" designer undercounter wine fridge & beverage center, a 15" gourmet ice maker, and bar sink. Open concept family room with cathedral ceilings, cozy fireplace, that leads out to a large covered porch which is an entertainer's dream. Wide plank White Oak hardwood floors throughout, 1st floor office, Marvin Elevate Ultrex Fiberglass windows, Kohler plumbing fixtures, steam shower with body sprays and heated floors in the Primary bath, large walk-in-closet, and 2nd floor laundry room. Fully finished basement includes a full bath, bedroom, and a bonus 20 x 20 ft section with 10 ft ceiling for a movie theatre, gym, or golf simulator room. This home includes so many extra details included in the price: under counter kitchen & wet bar lighting, 2.5 car heated garage with epoxy garage floors, separate butlers bar and back pantry, outdoor irrigation system, new cedar fence, screwless outlet/switch cover plates, etc. Amazing location and this won't last long!
- Type:
- Single Family
- Sq.Ft.:
- 1,215
- Status:
- Active
- Beds:
- 3
- Year built:
- 1962
- Baths:
- 2.00
- MLS#:
- 11966453
ADDITIONAL INFORMATION
**MULTIPLE OFFERS RECEIVED: HIGHEST AND BEST BY 12PM ON 4/1 HAS BEEN CALLED FOR**This 3 BR, 1.5 BA Split Level is ready and waiting for your decorating ideas! Tons of natural light in the living room with newer bay windows. The kitchen has plenty of cabinet space with some newer appliances. Both bathrooms have newer toilets. The lower level features plenty of room for storage, as well as a laundry area. Newer A/C and Furnace (both 2015), as well as newer roof (2014). The detached one and a half car garage also has extra room for storage. AS-IS SALE.
- Type:
- Single Family
- Sq.Ft.:
- n/a
- Status:
- Active
- Beds:
- 3
- Year built:
- 2023
- Baths:
- 3.00
- MLS#:
- 11965335
ADDITIONAL INFORMATION
FINALLY - Ready to go. This rare RANCH has an open floor plan with high end upgrades and features that make it stand out from the rest. The interior features neutral color scheme that allows homeowners to easily add their own personal touches . Kohler fixtures thru out suggests a commitment to quality. European appliances offered are associated with quality and dependability. Not to say stunning. Basement has not been forgotten. Plumbed for a 3rd bathroom ,R-11 blanket insulated walls and floor finished with a beautiful Polysapartic top coating. Please see feature sheet under "Additional Information". Pictures do not do this home justice. Its a MUST SEE. Builders warranty will be given from time of closing for 1 year. This special 2 point rate buy down will give your buyer a chance to be in the home of their choice.
- Type:
- Single Family
- Sq.Ft.:
- 3,300
- Status:
- Active
- Beds:
- 4
- Lot size:
- 0.2 Acres
- Year built:
- 2024
- Baths:
- 4.00
- MLS#:
- 11956961
ADDITIONAL INFORMATION
NEW Construction. Luxury home with extensive upgrades and premium location in Arlington Hts. Open floor plan features handcrafted bright extended custom white gourmet kitchen with soft close cabinetry, quartz counters, high end stainless-steal appliances (Thermador gas cooktop, Thermador double oven, Thermador range hood, Miele Dishwasher, Refrigerator, Wine Fridge Walk-in pantry with lots of cabinets and lots of storage. Dramatic crown molding and up- lighting. Sunny dining room seats 12 comfortably. Expansive family room w fireplace, triple tiered tray ceiling, walls of windows opens to deep yard. Private master suite with high ceiling & molding. Master bath with oversized shower with rain shower head, multiple body sprays and steamer. Separate deep soaking tub. Double custom vanity topped with quartz. 3 more oversized bedrooms on 2nd floor and walk in closets. Jack & Jill bath has two separate vanities & full-size tub. 1st floor laundry with cabinets, quartz tops and sink. Dramatic 2 story entry and open- foyer with paneling. Mudroom with cubbies, storage & coat-closet and a bench. Full finished basement with an office, full bath and oversized room with electric fireplace. Big 16 x 12 deck with porcelain titles and build in gazebo for summer parties. Pella windows, Dual zoned energy efficient mechanicals 2 furnaces American Standard, Rheen 75gal water heater. Garage with deep 2.5 car tandem garage, set up for Tesla, extra storage. Your dream home is waiting for you. Look no further reserve the home now before it's gone.
- Type:
- Single Family
- Sq.Ft.:
- 1,400
- Status:
- Active
- Beds:
- 3
- Lot size:
- 0.5 Acres
- Year built:
- 1957
- Baths:
- 1.00
- MLS#:
- 11942133
ADDITIONAL INFORMATION
NEW REMODELED HOUSE GORGEOUS HOUSE. BRAND NEW BEAUTIFUL KITCHEN WITH NEW WHITE AND NAVY-BLUE CABINETS WITH SOFT CLOSING AND GRANIT, AND LED LIGHTS BRAND NEW BATHROOM WITH NEW TILES, NEW CABINET, WITH LED LIGHTS. NEW MODERN FLOOR. BEAUTIFUL FIREPLACE ON GAS AND WOOD WITH HARD WOOD FLOOR. REMODELED GARAGE AND WALKIN CLOSET WITH GORGEOUS FLOOR, AND MUCH MORE.... BIG DRIVEWAY, AND BIG BACK YARD WHIT FIREPLACE IN THE MIDDLE. IT IS CLOS TO THE SHOPS, CLOSE TO THE DAY CARE AND SCHOOLS (2 MIN DRIVE) OR ENJOY WALK. DEFINITELY WITH EVERYTHING YOU NEED.
- Type:
- Single Family
- Sq.Ft.:
- 1,550
- Status:
- Active
- Beds:
- 2
- Year built:
- 1978
- Baths:
- 2.00
- MLS#:
- 11937528
ADDITIONAL INFORMATION
This beautiful and totally remodeled two story townhouse with a finished basement is waiting to be your next lucky home. Everything was done with great design, high quality materials and professional work. Spacious kitchen with modern cabinets, SS appliances, quartz countertops and amazing finishes. Gorgeous floors throughout the entire house and custom decoration all over the place with a lot of natural lighting make this home a unique place to enjoy your life. Finished basement, plenty of storage and closet space, enjoyable landscaping with patio on the back are just the beginning of the list. The property has two parking spaces, does not have an association fee, and can be rented anytime. It is located in a wonderful suburban neighborhood with a great park in front, super schools, close to Arlington Heights downtown and future Bears stadium/ entertainment district. You must see it to appreciate this one of the kind, sweet home!
- Type:
- Single Family
- Sq.Ft.:
- 2,595
- Status:
- Active
- Beds:
- 4
- Year built:
- 1987
- Baths:
- 4.00
- MLS#:
- 11935590
ADDITIONAL INFORMATION
Selling 'As Is'. Located in a very desirable neighborhood this classic colonial boasts a mostly traditional floor plan, open kitchen concept and areas for entertaining inside and out. The kitchen features stainless steel appliances, a pantry, an island, and a breakfast bar with a custom-made wood countertop adding a touch of the outdoors. The kitchen opens to a family room with vaulted ceilings and a stone floor-to-ceiling fireplace (gas) with a beautiful hearth and mantle. The traditional living room opens to the dining room, with a doorway to the kitchen for easy serving. Convenient first-floor laundry/mud room is tucked behind the family room. Upstairs are 4 bedrooms, one that is huge as it was originally a loft, with a walk-in closet and area for reading, studying, and / or exercising. There is a primary bedroom with a full bathroom and twin sinks, as well as two large closets. Down the hall are two additional bedrooms with ample closet space, and another full bathroom. The finished basement has a fantastic recreation area, with newer wood laminate plank flooring, a bath with shower, and plenty of storage. Enjoy the quiet street from your front porch or exit the kitchen onto the patio with pergola and an above-ground pool with a sun deck. Finish off the evening by relaxing and enjoying a bonfire in the backyard firepit area. Spacious 2 car garage, with storage above. The home will benefit from fresh updates. New siding 2018, a new roof 2013, new water heater, and the pool was installed in 2021. Being sold 'As Is'.
- Type:
- Single Family
- Sq.Ft.:
- 903
- Status:
- Active
- Beds:
- 2
- Year built:
- 1999
- Baths:
- 1.00
- MLS#:
- 11923926
- Subdivision:
- Luther Village
ADDITIONAL INFORMATION
Have you been waiting for just the right unit to become available in LUTHER VILLAGE? Beautifully UPDATED and MOVE-IN READY - this LIGHT-FILLED END UNIT has it all! Owners have added so many thoughtful upgrades throughout the home! LUXURY VINYL PLANK FLOORS (LVP) throughout the unit (2023) are indestructible and easy to maintain - and there are no thresholds or carpet to trip over! Featuring white cabinets, QUARTZ counters and newer STAINLESS appliances (2019) in the KITCHEN - including a super quiet Bosch dishwasher - along with an easy-to-clean electric stove, large stainless steel undermount sink and a gooseneck faucet with pull-down spray wand. The FULLY REMODELED BATH sports bright LED lighting, a low-threshold shower complete with CUSTOM tile work, hand-held sprayer, square tile-in shower drain and attractive safety grab bars. Doorways are wheelchair friendly. 2ND BEDROOM was used as both an office and as a bedroom for a live-in caregiver and has glass French doors and plenty of closet space. PRIMARY BEDROOM has a large walk-in closet and IN UNIT laundry (2019)! Enjoy the outdoors on your private BALCONY. There is also a professional-grade SECURITY camera system that records and relays info via a phone app for peace of mind. Unit includes an UNDERGROUND HEATED PARKING space and storage locker. The LOCATION on the 2nd floor provides easy access to all that Luther Village offers via the covered skybridge: both fine dining (dinner and Sunday brunch) and a more casual grill (breakfast/lunch), a market and gift shop, a bank, a hair salon/barbershop, a pharmacy, a library, a fitness center complete with heated pool and whirlpool, a billiards room, a chapel, a health resource office staffed by registered nurses and walking paths with benches around the beautiful central pond and throughout the 55 acre property. Enjoy watching the resident swans hatch their babies every year, fish off of the pier, garden in a raised bed, and host get-togethers in the screened porch Summer House. There are also a la carte services such as hospitality suites for visiting guests, housekeeping, laundry and linen services. Luther Village is a full-equity ownership retirement community for those 55 and better! Your monthly assessment includes your real estate taxes, minimum monthly dining fee, on site management, recreation programs, secure building entrances, off campus outings, scheduled transportation and a self service indoor heated car wash. Life is grand! You will love living in this friendly, active community in the heart of Arlington Heights! Schedule your visit today!
- Type:
- Single Family
- Sq.Ft.:
- 2,925
- Status:
- Active
- Beds:
- 3
- Year built:
- 2024
- Baths:
- 4.00
- MLS#:
- 11926955
- Subdivision:
- Arlington Market
ADDITIONAL INFORMATION
NEW UNDER CONSTRUCTION with delivery in March 2024. Welcome to the Beverly model sitting at a premium lot at Arlington Market II.Comfort, convenience, and style are at the heart of this stunning, 2-story Beverly floorplan. The Beverly includes 2,925 sqft of living space, three bedrooms, three-and-a-half bathrooms, a full, deep pour, finished basement, and a two-car garage. As you step in the home you'll be greeted by 10-ft. ceilings and the open hub on this main floor. This space of the home is ideal for hosting dinners with family and friends! Admire the seamless flow between the kitchen, dinning room, and living room. Chop, mix, and bake with ease in this gourmet kitchen, which boasts the following highlights: Built in pantry, quartz countertops, 10ft island with waterfall countertop, upgraded Millennium 42" cabinets, LG appliances, drawer microwave. Before work, enjoy breakfast and a cup of coffee at the table in your light-filled dinning room and spend your evenings in your expansive living room. Main floor has additionally a beautiful powder room and mud room. You'll love the thoughtful design touches in your owner's suite, including a tray ceiling in the bedroom, a vanity with quartz countertop, oversized shower and an expansive walk-in closet. You'll find additional 2 bedrooms with tray ceiling & 1 full bathroom are all situated on the second floor upstairs. You are not done until you see the incredible basement, 9ft tall ceilings. This home has it all - beautiful designer finishes, stainless steel appliances, quartz countertops in each bathroom & kitchen, upgraded lighting package, upgraded tile selections, ample of storage for your seasonal items and keeping you organized. Arlington Market II, Arlington Heights' most exquisite community in bloom. When you choose a home, you also choose a community. When you choose a home in Arlington Market II, you'll fall in love with the energy and feel of a master-planned community in Arlington Heights. Amazing recreation center with pools few steps aways, walking distance to Arlington Heights downtown, golf courses, green spaces, and parks are just some of the highlights that add to the strong appeal of this carefree lifestyle community. Located in Cook County, residents enjoy quick access to top dining, shopping and entertainment, plus the ease of low-maintenance living where your time is your own again. Outside your doorstep, you'll enjoy tree-lined streets and wooded views in this peaceful retreat! If this QUICK MOVE-IN HOME in Arlington Heights seems like a fit, contact me today! We'd love to answer all your questions and even schedule a personal tour of the site. ** Floor Plans - Please note that coffee bar in the kitchen is optional for additional fee.


© 2024 Midwest Real Estate Data LLC. All rights reserved. Listings courtesy of MRED MLS as distributed by MLS GRID, based on information submitted to the MLS GRID as of {{last updated}}.. All data is obtained from various sources and may not have been verified by broker or MLS GRID. Supplied Open House Information is subject to change without notice. All information should be independently reviewed and verified for accuracy. Properties may or may not be listed by the office/agent presenting the information. The Digital Millennium Copyright Act of 1998, 17 U.S.C. § 512 (the “DMCA”) provides recourse for copyright owners who believe that material appearing on the Internet infringes their rights under U.S. copyright law. If you believe in good faith that any content or material made available in connection with our website or services infringes your copyright, you (or your agent) may send us a notice requesting that the content or material be removed, or access to it blocked. Notices must be sent in writing by email to DMCAnotice@MLSGrid.com. The DMCA requires that your notice of alleged copyright infringement include the following information: (1) description of the copyrighted work that is the subject of claimed infringement; (2) description of the alleged infringing content and information sufficient to permit us to locate the content; (3) contact information for you, including your address, telephone number and email address; (4) a statement by you that you have a good faith belief that the content in the manner complained of is not authorized by the copyright owner, or its agent, or by the operation of any law; (5) a statement by you, signed under penalty of perjury, that the information in the notification is accurate and that you have the authority to enforce the copyrights that are claimed to be infringed; and (6) a physical or electronic signature of the copyright owner or a person authorized to act on the copyright owner’s behalf. Failure to include all of the above information may result in the delay of the processing of your complaint.
Arlington Heights Real Estate
The median home value in Arlington Heights, IL is $402,450. This is higher than the county median home value of $214,400. The national median home value is $219,700. The average price of homes sold in Arlington Heights, IL is $402,450. Approximately 71.59% of Arlington Heights homes are owned, compared to 23.72% rented, while 4.69% are vacant. Arlington Heights real estate listings include condos, townhomes, and single family homes for sale. Commercial properties are also available. If you see a property you’re interested in, contact a Arlington Heights real estate agent to arrange a tour today!
Arlington Heights, Illinois has a population of 75,911. Arlington Heights is more family-centric than the surrounding county with 35.38% of the households containing married families with children. The county average for households married with children is 30.49%.
The median household income in Arlington Heights, Illinois is $87,790. The median household income for the surrounding county is $59,426 compared to the national median of $57,652. The median age of people living in Arlington Heights is 44 years.
Arlington Heights Weather
The average high temperature in July is 83.7 degrees, with an average low temperature in January of 16.6 degrees. The average rainfall is approximately 37.1 inches per year, with 37.3 inches of snow per year.
