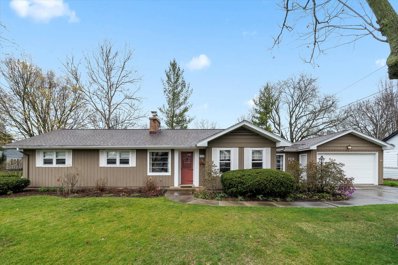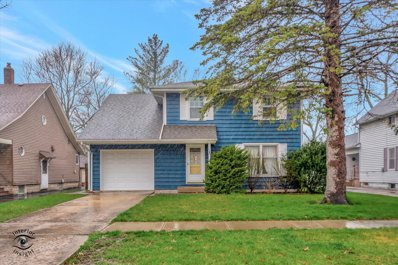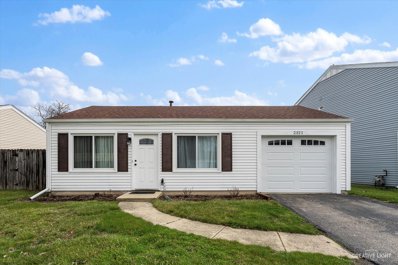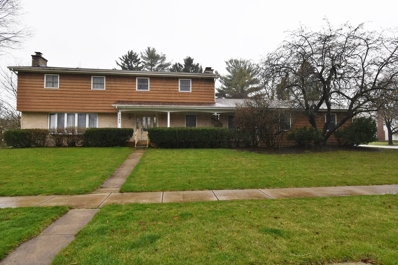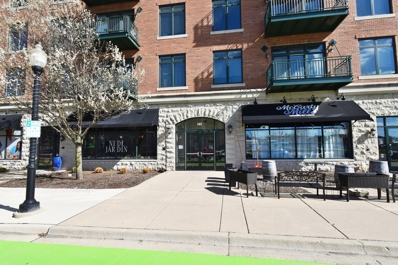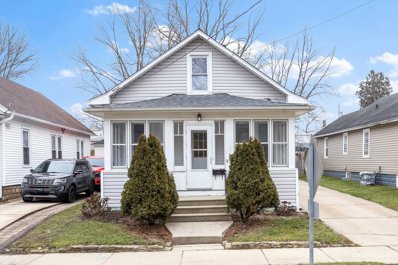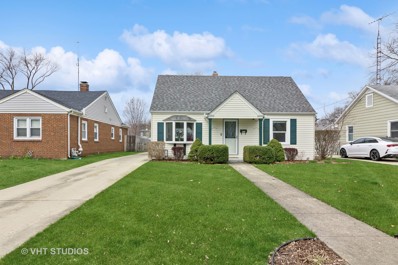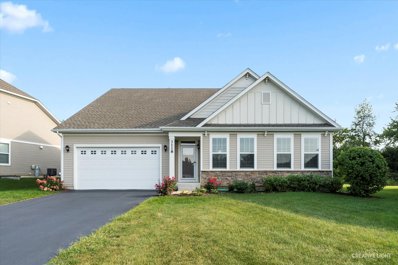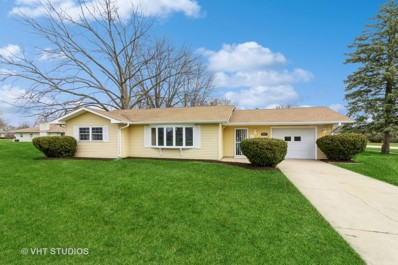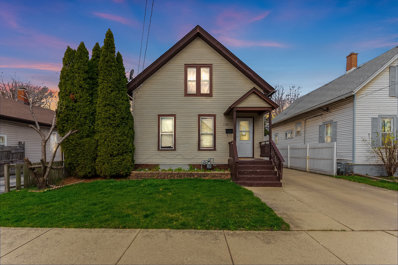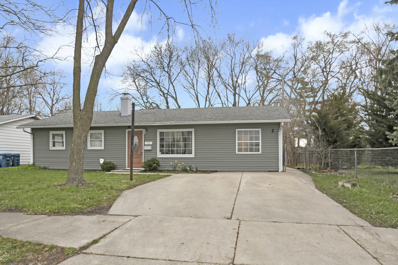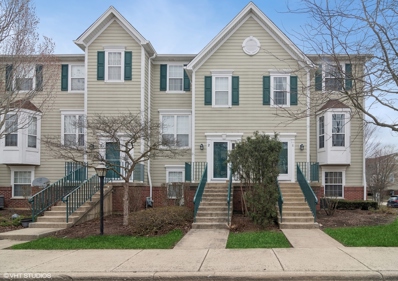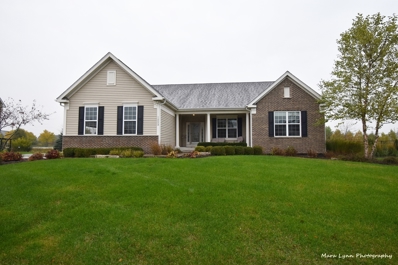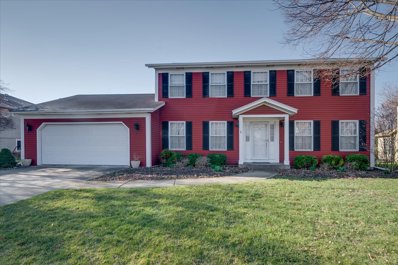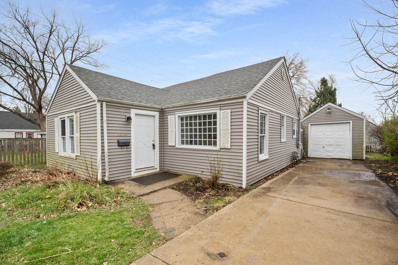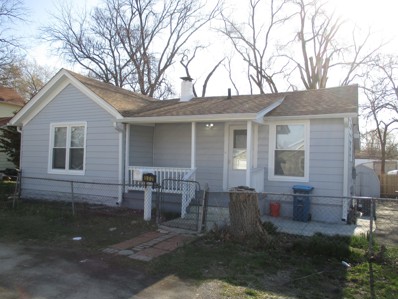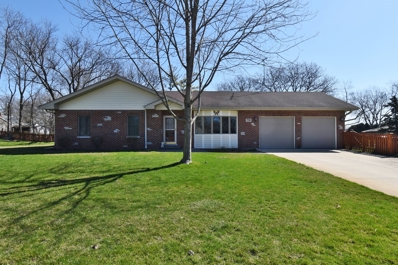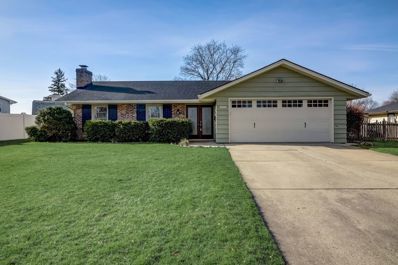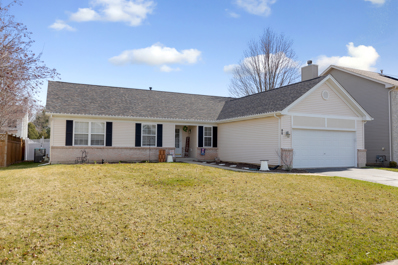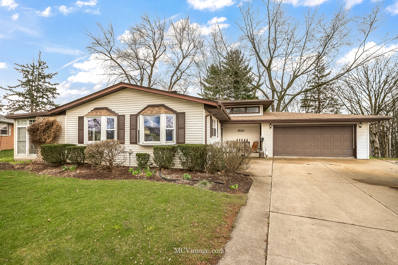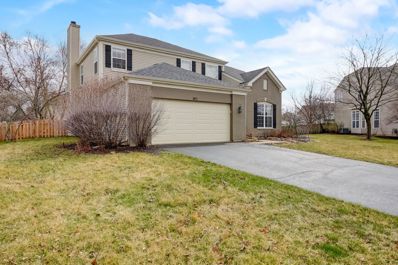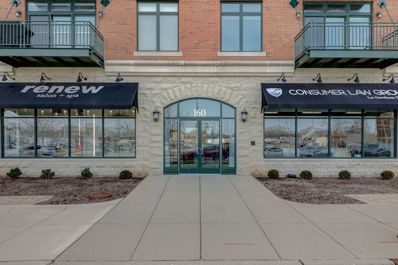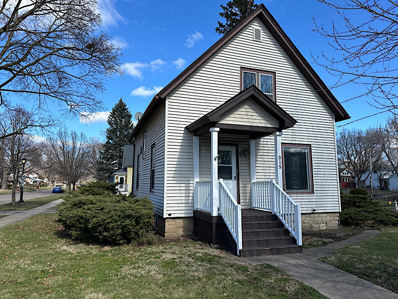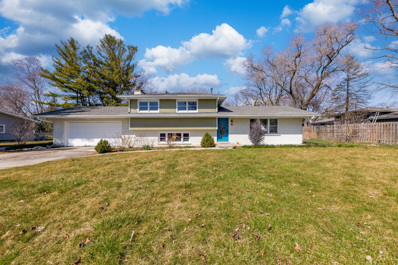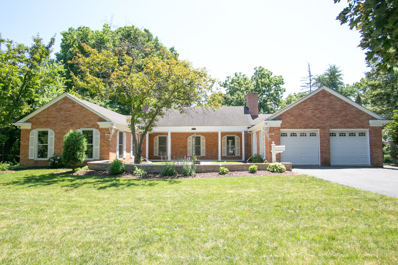Aurora IL Homes for Sale
- Type:
- Single Family
- Sq.Ft.:
- 2,033
- Status:
- Active
- Beds:
- 3
- Year built:
- 1952
- Baths:
- 2.00
- MLS#:
- 12021316
ADDITIONAL INFORMATION
Welcome home to this charming west Aurora ranch which has been lovingly maintained by one proud, long-time owner. Tucked onto a quiet street in the highly desirable Aurora University area this lovely home awaits. Nice layout with over 2000 square feet of living space. At the entrance of the home is the beautiful living room with a cozy fireplace and big picture windows overlooking the front and back yards. Separate dining room leads into the kitchen with Corian countertops. Fantastic family room with a second fireplace and beautiful beamed ceiling. Stroll into the sunroom with your favorite beverage and watch the days turn to night. Or, head outside to enjoy your fenced backyard from the large paver patio. Three roomy bedrooms, two full bathrooms. Oversized attached 2.5 car garage. Huge potential in the unfinished basement almost plumbed for another bathroom. Many recent improvements include a brand new roof in 2023! Ideal location just blocks from AU, Aurora Country Club, Freeman Elementary, shopping and more. Seller is offering a $5000 credit for you to add your touches and make this lovely home YOUR dream come true!
- Type:
- Single Family
- Sq.Ft.:
- 1,752
- Status:
- Active
- Beds:
- 4
- Lot size:
- 0.17 Acres
- Year built:
- 1969
- Baths:
- 2.00
- MLS#:
- 11972922
ADDITIONAL INFORMATION
4 Bedroom, 1.1 bathroom, 2 Story home, with Finished Basement and Large, Fenced Backyard. Both Bathrooms and the Kitchen have been remodeled. Large family room with formal dining room. Finished basement with space for storage and laundry room. Additional features include Hardwood Floors, 1 Car Garage, Pantry, sump pump with backup battery, slop sink. Very Clean. Less than 15min walk to Aurora University.
$265,000
2321 Mulberry Court Aurora, IL 60506
- Type:
- Single Family
- Sq.Ft.:
- 1,224
- Status:
- Active
- Beds:
- 3
- Year built:
- 1978
- Baths:
- 1.00
- MLS#:
- 12018520
ADDITIONAL INFORMATION
Welcome home! Close to shopping and I-88. Move in ready and one story home in the West side of Aurora. Gorgeous kitchen with granite countertops and new white cabinets (2023) bedrooms and bathroom have been fully renovated (2023) New vinyl floor throughout (2023) New Roof and gutters (2023) Newly painted throughout exterior and interior (2023) Washer and Dryer (2023). Insulated one- car garage with new door (2023). Enjoy sitting on your brick paver patio in your fully fenced-in backyard, enjoy the pond views and sunsets. MAKE THIS HOME YOURS!
- Type:
- Single Family
- Sq.Ft.:
- 2,925
- Status:
- Active
- Beds:
- 4
- Lot size:
- 0.45 Acres
- Year built:
- 1969
- Baths:
- 3.00
- MLS#:
- 11992161
- Subdivision:
- Sans Souci
ADDITIONAL INFORMATION
Mid century marvel ready and waiting for you! You will love the large room sizes! The sunken living room has a floor to ceiling brick fireplace! The adjacent dining room has a brick accent wall and sliding glass door that leads out to a patio. The kitchen has oak cabinets and appliances including a double wall oven. Spacious family room with multi-sided stone fireplace and 2 sets of sliding glass doors that lead out to the patio & yard! The primary bedroom suite has yet another brick fireplace, hall of closets and private en-suite bath. There are 3 more large bedrooms and a full hall bath. The large NE corner bedroom was original built as a 5th bedroom--closet & wall could easily be added for a 5th BR. Full unfinished basement with access from both inside the home and from the 2 1/2 car attached side load garage. Paver patio overlooks big yard with shed. Conveniently located minutes from Aurora University, local shopping & Orchard Rd. & I-88 access! Come bring your paint swatches and decide on flooring and make this your home!
- Type:
- Single Family
- Sq.Ft.:
- 822
- Status:
- Active
- Beds:
- 1
- Year built:
- 2009
- Baths:
- 1.00
- MLS#:
- 12013547
- Subdivision:
- Riverstreet Plaza
ADDITIONAL INFORMATION
Extremely hard to find 1 bedroom condo in the heart of Aurora! Gorgeous engineered hardwood floors throughout this freshly painted unit! The big great room has a wall of windows with transoms above and a slider out to a balcony with views of the beautiful Santori library! The kitchen offers 42" cabinets, granite c-tops, new (April 2024) SS kitchen appliances, desk space, big pantry cabinet and breakfast bar! The ceiling is plumbed to add a light fixture above table space. Laundry room through pocket door. The bedroom has a large window which brings in tons of natural light and the adjacent full bath has a granite topped vanity and a shower/tub with tile surround. Underground heated parking. The convenient location offers easy access to all of downtown Aurora, train station, river and bike paths, and entertainment facilities. The ground level has stores & restaurants for your enjoyment! Special assessment is thru 12/24.
$205,000
958 Sard Avenue Aurora, IL 60506
- Type:
- Single Family
- Sq.Ft.:
- 1,034
- Status:
- Active
- Beds:
- 3
- Year built:
- 1917
- Baths:
- 2.00
- MLS#:
- 12019599
ADDITIONAL INFORMATION
an inviting residence boasting 3 bedrooms, 1.5 baths, and 1,034 sqft of comfortable living space! Step inside to discover a cased opening living room that seamlessly connects to a bright dining area, adorned with detailed Craftsman-style trim throughout the first floor. The kitchen is perfect for cooking, featuring oak cabinets and shiny new stainless steel appliances. Upstairs, find another bedroom and a cool attic space with lots of light for storage. Step outside to the fenced backyard, a great space for playing and relaxing. This house is ready for fun times and making happy memories. Enjoy the charm of a new roof installed in 2022. SOLD AS IS..
- Type:
- Single Family
- Sq.Ft.:
- 1,471
- Status:
- Active
- Beds:
- 3
- Lot size:
- 0.17 Acres
- Year built:
- 1948
- Baths:
- 2.00
- MLS#:
- 12010927
ADDITIONAL INFORMATION
MOVE IN READY meticulously maintained home! Gorgeous UPDATED, 3-4 bedrooms, 2 full baths, dining room/living room, family room and full basement. The totally updated kitchen features all new cabinets with quartz counter tops, 6 foot island and all new stainless steel appliances with pantry closet. The huge family room has beautiful surrounding windows (custom blinds) and skylight to enjoy natural light while sitting by the wood burning fireplace. Both updated bathrooms feature new ceramic tile and vanities. Newly painted throughout. This expertly landscaped yard will bring so much color in the spring and summer with all the perennials. Enjoy sitting on your brick paver patio in your fully fenced-in backyard. Two car garage with work table, loft storage and natural gas hookup. This beautiful home resides in the Aurora Country Club and Aurora University area. Everything has been updated, including the plumbing and electrical. New roof and gutters. MOVE IN AND ENJOY!
$488,999
3118 Trillium Court Aurora, IL 60506
- Type:
- Single Family
- Sq.Ft.:
- 2,498
- Status:
- Active
- Beds:
- 3
- Lot size:
- 0.09 Acres
- Year built:
- 2017
- Baths:
- 2.00
- MLS#:
- 12017579
ADDITIONAL INFORMATION
Welcome to this spacious and updated ranch-style home, situated on a private lot in a maintenance free community. This home features a wide open concept with 3 generously sized bedrooms, 2 bathrooms, and a designated office that could be converted into a 4th bedroom. The sellers chose an expansive list of upgrades when they had this home built. This home also has a massive basement that provides ample storage, and the opportunity for the buyer to bring their finishing touches for additional living space. The basement also has roughed-in plumbing for a 3rd full bathroom. The tree lined backyard offers privacy as well as space for entertaining on the large brick paver patio. Home is conveniently located near schools, parks, and easy access to I-88. This home is a must-see. Schedule a showing today!
$309,900
2151 Lilac Lane Aurora, IL 60506
- Type:
- Single Family
- Sq.Ft.:
- 1,612
- Status:
- Active
- Beds:
- 3
- Lot size:
- 0.21 Acres
- Year built:
- 1972
- Baths:
- 1.00
- MLS#:
- 12013798
ADDITIONAL INFORMATION
Nicely Remodeled Ranch Home located on a large corner lot. The home Offers 3 Beds, 1 Full Bath, Large Open Layout w/ New Updated Kitchen, Center Island w/ Quartz Countertops and Stainless-Steel Appliances. New Flooring, New Paint, New Light Fixtures, 1 Car Garage, Large Storage Shed and Much More... Schedule your Showings Today!
$239,900
833 E Lake Street Aurora, IL 60506
- Type:
- Single Family
- Sq.Ft.:
- 1,180
- Status:
- Active
- Beds:
- 3
- Year built:
- 1905
- Baths:
- 2.00
- MLS#:
- 12011045
ADDITIONAL INFORMATION
WELCOME HOME! This beautiful home welcomes you with its blend of comfort and convenience. This charming 3-bedroom home offers a spacious layout ideal for both relaxation and entertainment. The main floor hosts a full bath, while downstairs, the partially finished basement provides additional living space along with a convenient half bath, perfect for accommodating guests or creating a cozy retreat. Parking is a breeze with a 2-car detached garage and ample driveway space. Plus, upcoming updates, including new siding and roof installation, promise enhanced durability and curb appeal. Embrace the opportunity to make this house your home. Schedule a showing today and discover the comfort and convenience that awaits you.
$229,900
713 Robert Street Aurora, IL 60506
- Type:
- Single Family
- Sq.Ft.:
- n/a
- Status:
- Active
- Beds:
- 4
- Year built:
- 1959
- Baths:
- 1.00
- MLS#:
- 11970257
ADDITIONAL INFORMATION
Move-in ready ranch living. Beautiful wood laminate flooring makes for easy clean-up. The 4 bedrooms have warm carpeting. The entire home is freshly painted. Worry-free two-year-old central air and heating and one-year-old water heater. Conveniently located near I-88, shopping and the Metra this ranch home is ready for new owners.
- Type:
- Single Family
- Sq.Ft.:
- 1,500
- Status:
- Active
- Beds:
- 2
- Year built:
- 1999
- Baths:
- 3.00
- MLS#:
- 12009444
ADDITIONAL INFORMATION
Introducing this inviting and sunlit end unit located in the Courtyards of Orchard Valley! You will love the family room with the abundance of natural light streaming in and the kitchen complete with an eating area. The seamless flow from the kitchen into an additional living space adds to the spacious feel of the home. The deck is the perfect place to relax with your morning coffee or a glass of wine! The generously sized primary bedroom features a walk-in closet and an ensuite primary bathroom with dual vanities and a large soaking tub. The second bedroom also offers an ensuite bathroom. The finished lower level features a versatile flex room, perfect for a home office or gym. Other highlights include a two car attached garage and second floor laundry space. Conveniently situated near the highway and an array of shopping options, the location adds to the desirability of this property. Quick close possible!
- Type:
- Single Family
- Sq.Ft.:
- 2,607
- Status:
- Active
- Beds:
- 3
- Lot size:
- 0.36 Acres
- Year built:
- 2013
- Baths:
- 3.00
- MLS#:
- 12011087
- Subdivision:
- Verona Ridge
ADDITIONAL INFORMATION
Brimming with possibilities! INSTANT EQUITY. Last Ranch to sell in Verona Ridge was on Deerpath and sold for $510,000. This RANCH home in convenient and beautiful Verona Ridge is ready for a new owner. Over 2,500 square feet of fantastic floorplan and excellent flow. Upgraded kitchen features center island, built in double ovens, pantry and loads of granite countertops. Kitchen is open to the family room. Dining room is convenient to the kitchen and is large enough to entertain a group. The primary suite, overlooking the back yard, has an ample walk in closet and private bath with dual sinks, shower and soaker tub. The two additional bedrooms are generous and are served with full bath. There is an additional half bath on the main floor, and the laundry is also on the main level. Flooring throughout the home is either hardwood or ceramic tile, perfect for those with allergies! The partial basement is still quite large, and features a cemented, deep crawl space. There is a radon remediation system in place. There is a three car, side load garage. The size of the yard is quite manageable...it won't take you all day to mow! Wonderful location is convenient to all that makes living on the West Side of Aurora ideal. Just a quick walk and you are on the Virgil Gilman Trail. Walk your dog off leash if you choose, or hike for miles all the way to Sugar Grove. Great shopping and restaurants are nearby, and the Metra is a 12 minute drive. Welcome Home!
$350,000
2460 Bradford Drive Aurora, IL 60506
- Type:
- Single Family
- Sq.Ft.:
- 2,298
- Status:
- Active
- Beds:
- 4
- Year built:
- 1977
- Baths:
- 3.00
- MLS#:
- 12012410
- Subdivision:
- Cherry Hill
ADDITIONAL INFORMATION
Welcome to 2460 Bradford Drive in beautiful Cherry Hills on Aurora's West Side. Located in the Freeman and Washington School area, this neighborhood is a great place to call home. Just under 2,300 square feet with spacious rooms and traditional layout. Walk in to the foyer, which separates the living and dining rooms. Both feature plenty of room to entertain large groups. The family room features a raised hearth, masonry gas fireplace. The kitchen features all appliances, a pantry and plenty of cabinets for storage. The laundry is located off of the kitchen. Upstairs find four very generous bedrooms, all with abundant closet space. The primary bedroom has a full private bathroom. The partially finished basement has a rec room and abundant storage space. There is a toilet and scrub sink in the basement. The large backyard has a concrete patio and plenty mature trees. With a bit of updating this home will absolutely sparkle. Important updates include: New furnace and central air 2019, hot water heater 2021. Fantastic location, convenient to I-88, the Metra train and all that makes living on the West Side of Aurora a fantastic choice. Welcome Home!
- Type:
- Single Family
- Sq.Ft.:
- 1,043
- Status:
- Active
- Beds:
- 3
- Lot size:
- 0.17 Acres
- Year built:
- 1948
- Baths:
- 1.00
- MLS#:
- 11967966
ADDITIONAL INFORMATION
3 Bedroom, 1 Bath Ranch with all hardwood floors. Cozy Family/Living room with a wood-burning fireplace. All bedrooms are nice sized with good closet space. Dining Room leads to kitchen with oak cabinets & Corian counters. Laundry/Utility room has back door to screened porch, fenced back yard and detached 1 car garage with a 9 foot door. This home will need some TLC but good bones set in a nice neighborhood will make your sweat equity worth it! ROOF-2022. Water Heater-2021. NEW Front Door-2024.
$219,995
572 Middle Avenue Aurora, IL 60506
ADDITIONAL INFORMATION
Much bigger than it looks. This charming home offers 3 bethrooms and 1 bathroom. New laminate flooring, and freshly painted throughout. Schedule your showing today.
- Type:
- Single Family
- Sq.Ft.:
- 1,374
- Status:
- Active
- Beds:
- 2
- Lot size:
- 0.33 Acres
- Year built:
- 1961
- Baths:
- 3.00
- MLS#:
- 12007559
ADDITIONAL INFORMATION
Rambling westside ranch home on huge lot located on a beautiful quiet street! The open floor plan will delight! Gorgeous Brazilian cherry wood floors throughout the main floor! The living room with bow window opens up to the dining space and kitchen. You will absolutely love the updated kitchen with 42" cabinets with built-in wine storage, granite countertops, stainless steel appliances and bayed eating space with sliding glass door that leads out to the covered porch, patio & spacious yard. Main bedroom suite with tray ceiling, 2 closets and private bath with granite topped dual sink vanity, whirlpool tub and separate shower with custom tile and glass enclosure. Bedroom 2 with overhead light and closet. There is a huge finished basement with a big family room, bedroom 3, full bath and big laundry room. Two car attached garage. Located super close to Aurora University, Aurora Country Club and The Virgil Gilman Nature Trail! This home surely won't last long, you know it won't! Make your appointment today...
- Type:
- Single Family
- Sq.Ft.:
- 2,060
- Status:
- Active
- Beds:
- 3
- Lot size:
- 0.24 Acres
- Year built:
- 1970
- Baths:
- 2.00
- MLS#:
- 12005167
ADDITIONAL INFORMATION
HIGHEST AND BEST DUE Sunday 3/24 6PM. Welcome to your new home in the highly desirable Aurora community! Step into this inviting 3-bedroom, 2-bathroom residence and start creating lasting memories. Relax in the cozy living room, complete with a charming brick fireplace. The generously sized eating area provides the perfect setting for family meals and entertaining. The spacious kitchen, features stainless steel appliances. Unwind in the versatile all-seasons room, offering French doors and ample space for family gatherings or quiet relaxation. Outside, discover a large backyard with a delightful patio and wooden fence, providing privacy and space for outdoor enjoyment. Experience the added benefit of solar panels, ensuring energy efficiency and cost savings. Conveniently situated near shopping centers, dining options, and more. Don't miss the opportunity to make this your dream home. Schedule your viewing today!
$400,000
80 Blackberry Trail Aurora, IL 60506
- Type:
- Single Family
- Sq.Ft.:
- 1,955
- Status:
- Active
- Beds:
- 3
- Lot size:
- 0.2 Acres
- Year built:
- 2000
- Baths:
- 3.00
- MLS#:
- 12004243
- Subdivision:
- Blackberry Trail
ADDITIONAL INFORMATION
Gorgeous neighborhood and stunning floor plan. Highly sought after RANCH floor plan and this gives you a grand living room and dining room that have soaring cathedral ceilings & upgraded toffee stained maple hardwood floors. Three bedrooms plus a den on the first floor and there are two full baths on the first floor plus a full bath in the partially finished basement. Your terrific sized kitchen and eating area and family room with fireplace are all open to each other and attach to a spectacular sun room. Updated maple cabinets with soft close drawers & island, soaker tub, separate shower & double vanity in master bathroom. First floor laundry. Basement has bedroom, exercise room, rec room and tons of storage and play area. Roof and gutters replaced in 2023! Newer HVAC. Newer garage door opener, washer and dryer, dishwasher, microwave and blinds. Steps from the Virgil Gilman Trail (13 mile hiking/biking trail that stretches from Montgomery to Sugar Grove. Fantastic far western edge location surrounded by woods and grasslands, Convenient to I-88, Rt, 30 & Randall Rd. You will fall in love here!!
$319,000
1874 Robert Court Aurora, IL 60506
- Type:
- Single Family
- Sq.Ft.:
- 2,184
- Status:
- Active
- Beds:
- 4
- Year built:
- 1972
- Baths:
- 2.00
- MLS#:
- 12005939
ADDITIONAL INFORMATION
Come see this spacious home on a quiet cul de sac on the west side of Aurora. This home features 4 nice sized bedrooms, 2 full bathrooms, a screened in porch, a lower level family room, and even a bonus room. Entertain your friends and family this summer in the large back yard that backs up to an open space. This home is in great condition and its just waiting for your personal touches.
- Type:
- Single Family
- Sq.Ft.:
- 2,630
- Status:
- Active
- Beds:
- 4
- Lot size:
- 0.3 Acres
- Year built:
- 2001
- Baths:
- 3.00
- MLS#:
- 12004899
- Subdivision:
- The Lindens
ADDITIONAL INFORMATION
This is the ONE you have been waiting for!! Nestled in a serene tree-lined neighborhood, this home stands out from all the rest! As you approach you will be greeted by a neatly manicured front yard, with vibrant flowers and a lush front lawn. This home boasts an open floor plan, with 9 ft ceilings and spacious sun filled rooms creating a bright and cheerful atmosphere. The kitchen is a culinary enthusiast's dream with an island, upgraded appliances, granite counters, ample white cabinets and counters, for all your culinary needs. Open to the inviting family room with fireplace. Upstairs the bedrooms offer a peaceful retreat, plush carpeting, and plenty of space. The master bedroom suite has a spa like ensuite master bedroom. The rec room also offers another area for entertaining. The fenced backyard is a haven for relaxation and outdoor activities. It even has a basketball area. The yard is an idyllic haven for those seeking a comfortable and welcoming retreat from the hustle and bustle of daily life. New items are roof, garage door, custom shutters, custom woodwork bench 2022: new fence 2023.
- Type:
- Single Family
- Sq.Ft.:
- 1,215
- Status:
- Active
- Beds:
- 2
- Year built:
- 2007
- Baths:
- 2.00
- MLS#:
- 11995330
- Subdivision:
- Riverstreet Plaza
ADDITIONAL INFORMATION
Welcome to your new home in the vibrant city of Aurora! This 2-bedroom, 2-bathroom condo offers a perfect blend of modern design and functional living. Step into a spacious open floor plan that seamlessly integrates the living room and kitchen, providing an inviting atmosphere for relaxation and entertainment. The heart of this home is undoubtedly the large kitchen featuring granite countertops, a convenient breakfast bar, and top-of-the-line stainless steel appliances. Whether you're a seasoned chef or just enjoy the art of cooking, this kitchen is sure to inspire your culinary creativity. The open layout ensures a seamless flow from the kitchen to the living room, creating a central hub for socializing with family and friends. Enjoy your morning coffee or unwind after a long day on the balcony accessible directly from the living room. The outdoor space adds an extra layer of charm, offering a delightful spot to enjoy the fresh air and take in the surroundings. The two large bedrooms provide ample space for rest and relaxation. With plenty of room for a home office or e-learning area, these bedrooms cater to the demands of the modern lifestyle, providing flexibility for your unique needs. The primary bedroom boasts the luxury of a private en suite bathroom, offering a retreat within your own home. One of the standout features of this condo is its rentable status, providing an excellent investment opportunity for those looking to capitalize on the thriving rental market. Whether you choose to make this your primary residence or take advantage of its rentable status, this condo is a versatile and smart choice. Conveniently located in Aurora, this condo puts you within reach of local amenities, shopping, dining, and entertainment options. Embrace the comfort, style, and practicality that this 2-bedroom, 2-bathroom condo offers in one of Aurora's most desirable neighborhoods. Welcome home! Sold AS-IS.
- Type:
- Single Family
- Sq.Ft.:
- 1,141
- Status:
- Active
- Beds:
- 2
- Lot size:
- 0.16 Acres
- Year built:
- 1902
- Baths:
- 1.00
- MLS#:
- 12002839
ADDITIONAL INFORMATION
Super cute home with tons of potential! Spacious, light filled rooms and a large backyard. House needs some work and updating. Sold "As-Is".
- Type:
- Single Family
- Sq.Ft.:
- 2,352
- Status:
- Active
- Beds:
- 3
- Year built:
- 1963
- Baths:
- 2.00
- MLS#:
- 12001793
ADDITIONAL INFORMATION
Welcome to your dream home! Nestled in a serene neighborhood in Aurora, IL, this stunning split-level single-family residence offers the perfect blend of modern comfort and timeless elegance. Boasting three bedrooms and two full bathrooms, this home is a true sanctuary for you and your loved ones. Step inside to discover a seamless fusion of sophistication and warmth. Gleaming hardwood floors welcome you into the spacious living area, where vaulted ceilings create an airy ambiance bathed in natural light pouring in through skylight windows. The open layout effortlessly connects the living room to the updated kitchen, a chef's delight adorned with sleek granite countertops, chic grey cabinets, and can lighting that illuminates every culinary adventure. Indulge in luxury with stand-up showers in both bathrooms, offering a spa-like retreat after a long day. Each bedroom is a cozy haven, offering ample space and comfort for relaxation and rejuvenation. As you step outside, you're greeted by a vast backyard oasis, complete with a coach house, gazebo, and even a charming treehouse, providing endless opportunities for outdoor entertainment and relaxation. The rain soft water system ensures pristine water quality for all your outdoor activities. With a long driveway leading to a two-car garage, parking will never be an issue. Whether you're hosting gatherings or simply enjoying a quiet evening under the stars, this home offers the perfect backdrop for a life filled with joy, comfort, and unforgettable memories. Don't miss the chance to make this exquisite property in Aurora, IL, yours and schedule your showing today!
$449,700
1020 W Downer Place Aurora, IL 60506
- Type:
- Single Family
- Sq.Ft.:
- 2,378
- Status:
- Active
- Beds:
- 3
- Lot size:
- 0.36 Acres
- Year built:
- 1954
- Baths:
- 3.00
- MLS#:
- 11998290
ADDITIONAL INFORMATION
Beautifully updated and ready for new owners!! Please note that the taxes do not show a homeowners exemption that will save you money! Please check with your agent/lender/attorney for exact numbers. Absolutely fabulous layout with massive new kitchen - new white, shaker style cabinets, high end stone countertops, island and stainless appliances. Lots of exposed brick give this home so much character, people are bound to tell you how much they love your new home! Added brand new A/C, so no sweating this summer! Master bedroom and second bedroom BOTH have their own bathrooms, plus a separate powder room for when you have guests. Attached 2 car garage. It offers approximately 2,378 square feet of living space with 3 bedrooms and 2.1 bathrooms. Dual heating, both boiler and forced air, all new interior paint, all new flooring and tile work, new exterior paint, new carpeting, upgraded lighting throughout and many new windows to keep you warm this winter! Please view the 3-D tour and schedule your private showing TODAY!


© 2024 Midwest Real Estate Data LLC. All rights reserved. Listings courtesy of MRED MLS as distributed by MLS GRID, based on information submitted to the MLS GRID as of {{last updated}}.. All data is obtained from various sources and may not have been verified by broker or MLS GRID. Supplied Open House Information is subject to change without notice. All information should be independently reviewed and verified for accuracy. Properties may or may not be listed by the office/agent presenting the information. The Digital Millennium Copyright Act of 1998, 17 U.S.C. § 512 (the “DMCA”) provides recourse for copyright owners who believe that material appearing on the Internet infringes their rights under U.S. copyright law. If you believe in good faith that any content or material made available in connection with our website or services infringes your copyright, you (or your agent) may send us a notice requesting that the content or material be removed, or access to it blocked. Notices must be sent in writing by email to DMCAnotice@MLSGrid.com. The DMCA requires that your notice of alleged copyright infringement include the following information: (1) description of the copyrighted work that is the subject of claimed infringement; (2) description of the alleged infringing content and information sufficient to permit us to locate the content; (3) contact information for you, including your address, telephone number and email address; (4) a statement by you that you have a good faith belief that the content in the manner complained of is not authorized by the copyright owner, or its agent, or by the operation of any law; (5) a statement by you, signed under penalty of perjury, that the information in the notification is accurate and that you have the authority to enforce the copyrights that are claimed to be infringed; and (6) a physical or electronic signature of the copyright owner or a person authorized to act on the copyright owner’s behalf. Failure to include all of the above information may result in the delay of the processing of your complaint.
Aurora Real Estate
The median home value in Aurora, IL is $179,500. This is lower than the county median home value of $236,500. The national median home value is $219,700. The average price of homes sold in Aurora, IL is $179,500. Approximately 60.54% of Aurora homes are owned, compared to 32.98% rented, while 6.48% are vacant. Aurora real estate listings include condos, townhomes, and single family homes for sale. Commercial properties are also available. If you see a property you’re interested in, contact a Aurora real estate agent to arrange a tour today!
Aurora, Illinois 60506 has a population of 200,946. Aurora 60506 is more family-centric than the surrounding county with 44.73% of the households containing married families with children. The county average for households married with children is 39.24%.
The median household income in Aurora, Illinois 60506 is $66,848. The median household income for the surrounding county is $74,862 compared to the national median of $57,652. The median age of people living in Aurora 60506 is 32.8 years.
Aurora Weather
The average high temperature in July is 83.9 degrees, with an average low temperature in January of 15.9 degrees. The average rainfall is approximately 38.4 inches per year, with 27.1 inches of snow per year.
