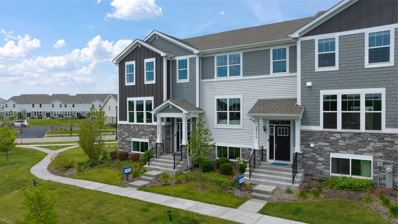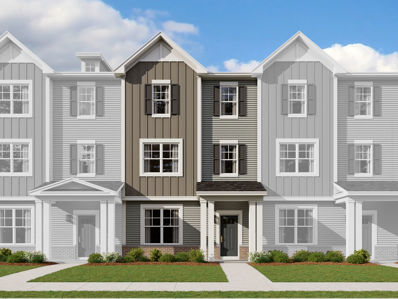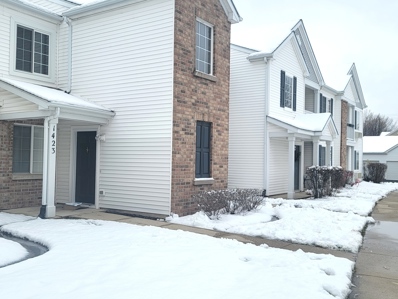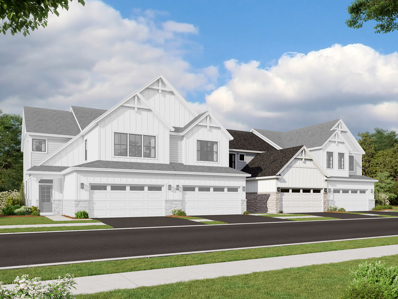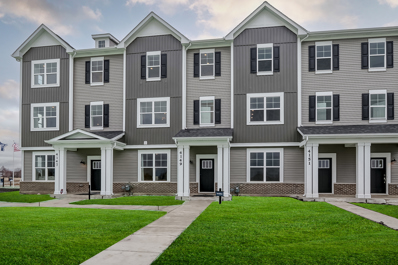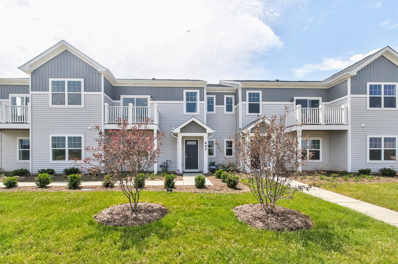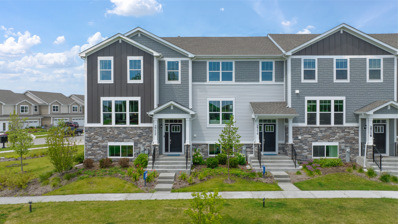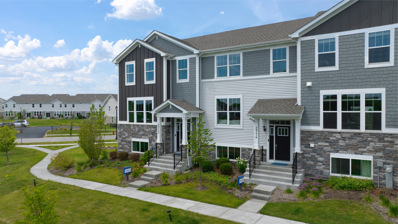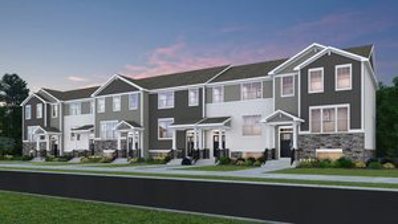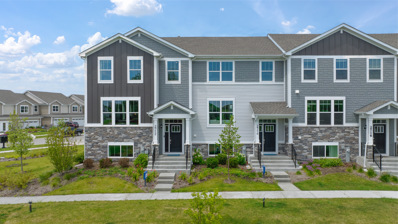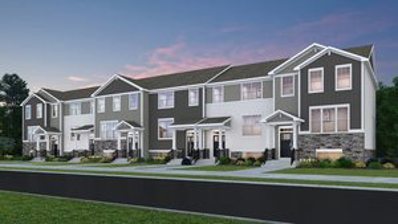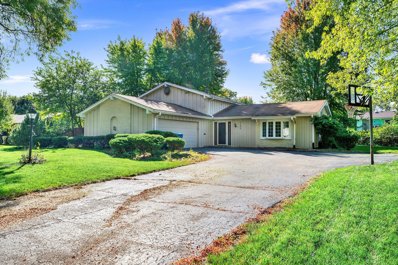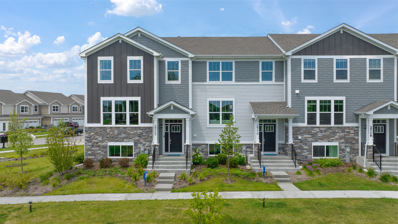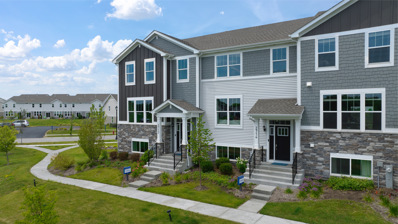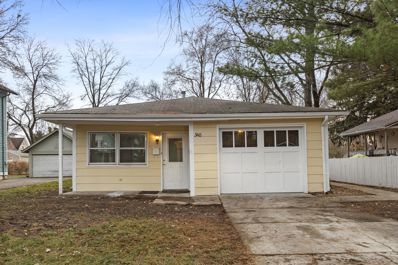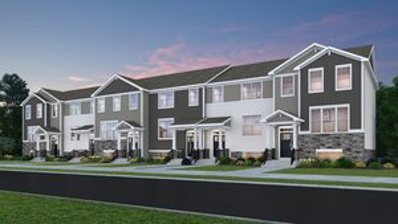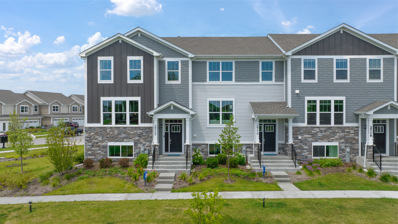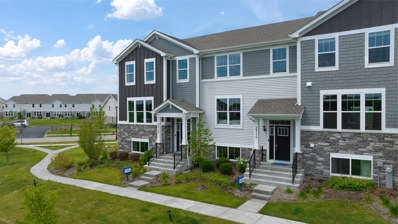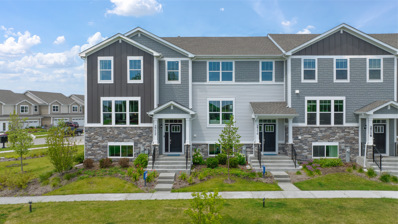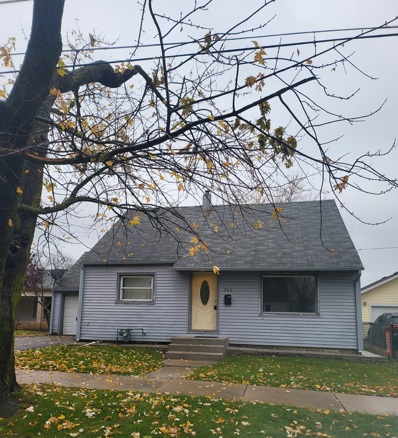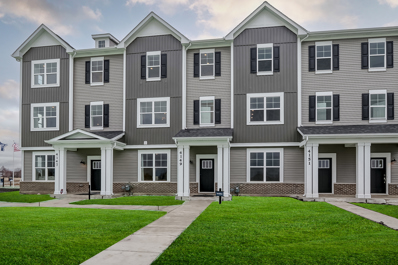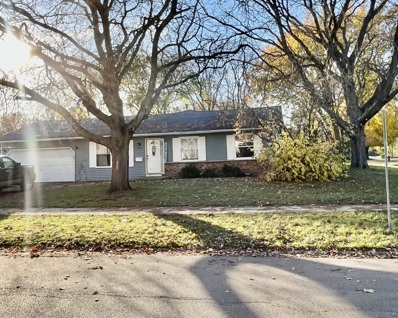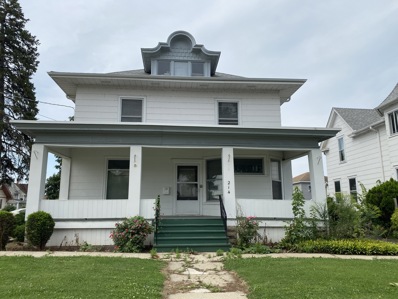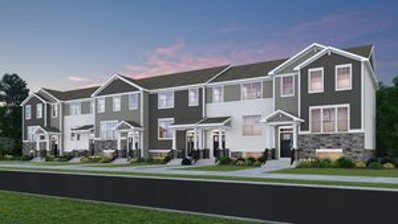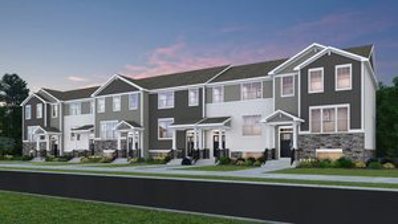Aurora IL Homes for Sale
$410,000
560 Wolverine Drive Aurora, IL 60502
- Type:
- Single Family
- Sq.Ft.:
- 1,764
- Status:
- Active
- Beds:
- 3
- Year built:
- 2024
- Baths:
- 3.00
- MLS#:
- 11961912
- Subdivision:
- Liberty Meadows
ADDITIONAL INFORMATION
Ready to move in May/June 2024! The Amherst Model has a beautiful kitchen with oversized island with breakfast bar, perfect for entertaining! The owners suite is generously sized, has a large walk in closet, and a private bathroom. The finished lower level provides a flex space for a rec room, office, or playroom. Also included are 9 ft main floor ceilings, white two panel doors, Shaw carpeting, Ring video doorbell, garage door opener with keypad, and a Honeywell smart thermostat. Enjoy peace of mind with the 10 year structural warranty. With close proximity to Route 59 and I-88, this community provides convenient access to Fox Valley Mall and Chicago Premium Outlet Mall for major retailers, restaurants and boutiques. Downtown Aurora is a ten-minute drive to offer a wealth of local dining and entertainment venues. Liberty Meadows is serviced by Young Elementary School, Granger Middle School and Metea Valley High School - all three schools rank within the top 15 percent of public schools in Illinois. Photos used in listing are from an alternate but similar Amherst Model.
- Type:
- Single Family
- Sq.Ft.:
- 2,104
- Status:
- Active
- Beds:
- 3
- Year built:
- 2024
- Baths:
- 3.00
- MLS#:
- 11961156
- Subdivision:
- Chelsea Manor
ADDITIONAL INFORMATION
Welcome to Better, Welcome to the Madison! Lot 29.02
- Type:
- Single Family
- Sq.Ft.:
- 1,011
- Status:
- Active
- Beds:
- 1
- Year built:
- 2003
- Baths:
- 1.00
- MLS#:
- 11960504
- Subdivision:
- Prairie Point
ADDITIONAL INFORMATION
**INVESTMENT OPPORTUNITY UNDER $200,000!!** ***Fantastic tenant already included!*** This 1 bedroom PLUS Den comes with a garage AND a parking spot! Wood laminate flooring, All appliances included - even the full size washer and dryer. 42 inch SOLID WOOD CABINETS in your large kitchen! Vaulted ceilings in every room. Master bedroom has walk-in closet - and the 'den' easily becomes a 2nd bedroom by adding a door. HOA pays for water and garbage. Roof was replaced last year. Rentals allowed and average rental price up to $1500/month with the garage! Scheduling private showings for pre-approved or all cash buyers. Quick close available! Call today!
- Type:
- Single Family
- Sq.Ft.:
- 1,524
- Status:
- Active
- Beds:
- 2
- Year built:
- 2024
- Baths:
- 3.00
- MLS#:
- 11957850
- Subdivision:
- Chelsea Manor
ADDITIONAL INFORMATION
Welcome to the Ainslie at Chelsea Manor! This is a cozy two-story townhome that has it all. The Ainslie features two bedrooms, two-and-a-half bathrooms and a two-car garage! Enter the covered front porch and you'll instantly feel at home. The first floor holds a large great room, a stunning kitchen, a generous breakfast area, a powder room, and direct access to the garage. You'll love entertaining in the Ainslie! Between the countertop space and cabinetry, you'll have tons of room for storage to accommodate your necessities. The kitchen is equipped with 42" cabinets, granite countertops and GE stainless steel appliances, and overlooks both the breakfast area and great room, so while you're prepping a meal or laying out a holiday spread, you're still able to converse with guests. Make your way upstairs when it's time to call it a night. The owner's suite includes a bathroom and a massive walk-in closet ready to store your belongings. You also have a convenient second-floor laundry area, so you'll no longer be trekking up and down stairs during a laundry session! The remainder of the second floor includes the second bedroom and a full bathroom. *Photos and Virtual Tour are of a similar home, not subject home* Broker must be present at clients first visit to any M/I Homes community. Lot 4.02
- Type:
- Single Family
- Sq.Ft.:
- 2,104
- Status:
- Active
- Beds:
- 3
- Year built:
- 2024
- Baths:
- 3.00
- MLS#:
- 11957759
- Subdivision:
- Chelsea Manor
ADDITIONAL INFORMATION
Welcome to the Madison, one of two floorplans in our Towne Square Collection! This elevation includes three bedrooms, two-and-a-half bathrooms, a two- car garage, and a second-floor balcony. As you enter the foyer of Madison, you'll be met by the lower level flex room. Make your way up to the main floor where you will enjoy entertaining guests. You'll be in awe of the kitchen island that's fit for a beautiful brunch spread. Parallel to the kitchen island is an extensive wall of cabinetry. You'll be surprised by the available storage space-with a kitchen like this, organizing has never been easier or more efficient! The dining room is conveniently located near the kitchen and has the space to comfortably seat approximately four to six people. Tucked away from the dining room, you'll find a large walk-in pantry that'll great for staying stocked up with all of the cooking essentials. Located off of the kitchen, the great room is wonderful for both hosting parties and enjoying a relaxing night with the family. During the warmer months, walk onto your balcony and enjoy the evening with your favorite beverage! The powder room completes the main floor and provides access and convenience for future homeowners. The Madison's second floor holds three bedrooms, including the owner's suite. The impressive owner's bedroom can easily fit a king-size bed and also has an en-suite bathroom and a huge walk-in closet. Each of the secondary bedrooms has space for a queen-size bed and includes a generous-sized closet. These bedrooms are also down the hallway from the owner's suite, providing privacy for everyone. Completing the second floor is the laundry room, which is conveniently tucked away with ample storage space *Photos and Virtual Tour are of a model home, not subject home* Broker must be present at clients first visit to any M/I Homes community. Lot 30.05
- Type:
- Single Family
- Sq.Ft.:
- 1,468
- Status:
- Active
- Beds:
- 3
- Year built:
- 2023
- Baths:
- 3.00
- MLS#:
- 11957664
- Subdivision:
- Chelsea Manor
ADDITIONAL INFORMATION
We are proud to introduce the Stewart at Chelsea Manor! This two-story townhome floorplan has three bedrooms, three bathrooms, a second-floor deck, and a two-car garage. As you enter the foyer, you'll first notice the main floor bedroom with attached full bathroom. This is a perfect guest room or in-law-suite. The main floor is also home to the laundry room, a coat closet, and the two-car garage. When you arrive on the second floor, the kitchen, family room, and deck are ready for you to enjoy! Gather guests around the island and share laughter over the dinner prepared in your stylish kitchen. Your spacious family room is the perfect place to watch your new favorite shows or curl up with a new book. Continue down the hallway from your main living space and you'll come across the owner's bedroom with en suite bathroom with a dual sink vanity and tiled shower. The secondary bedroom utilizes a full hallway bathroom. This floorplan is great for first-time homebuyers or those downsizing. *Photos and Virtual Tour are of a model home, not subject home* Broker must be present at clients first visit to any M/I Homes community. Lot 37.05
$466,820
626 Wolverine Drive Aurora, IL 60502
- Type:
- Single Family
- Sq.Ft.:
- 2,175
- Status:
- Active
- Beds:
- 3
- Year built:
- 2024
- Baths:
- 3.00
- MLS#:
- 11954422
- Subdivision:
- Liberty Meadows
ADDITIONAL INFORMATION
NEW CONSTRUCTION!! Ready in August 2024! Brand new Chelsea Model END UNIT has a pretty kitchen with island and breakfast bar, and is open to the dining and living room. Aristokraft cabinets and GE stainless appliances. The master suite has a big walk in closet, beautiful private bath with a quartz vanity top and clear glass shower door. Finished lower level is perfect for a home office, play room or extra family room. Also included are 9 ft main floor ceilings, white two panel doors, Shaw carpeting, Ring video doorbell, garage door opener with keypad, and a Honeywell smart thermostat. Enjoy peace of mind with the 10 year structural warranty. With close proximity to Route 59 and I-88, this community provides convenient access to Fox Valley Mall and Chicago Premium Outlet Mall for major retailers, restaurants and boutiques. Downtown Aurora is a ten-minute drive to offer a wealth of local dining and entertainment venues. Liberty Meadows is serviced by Young Elementary School, Granger Middle School and Metea Valley High School - all three schools rank within the top 15 percent of public schools in Illinois. Photos used in listing are from an alternate but similar Chelsea Model.
$413,690
566 Wolverine Drive Aurora, IL 60502
- Type:
- Single Family
- Sq.Ft.:
- 1,764
- Status:
- Active
- Beds:
- 3
- Year built:
- 2024
- Baths:
- 3.00
- MLS#:
- 11954441
- Subdivision:
- Liberty Meadows
ADDITIONAL INFORMATION
NEW CONSTRUCTION!! PROMOTIONAL MORTGAGE INTEREST RATE IF LENNAR MORTGAGE IS USED & HOME CLOSES BY END OF MAY. Ready to move in May 2024! The Amherst Model has a beautiful kitchen with oversized island with breakfast bar, perfect for entertaining! The owners suite is generously sized, has a large walk in closet, and a private bathroom. The finished lower level provides a flex space for a rec room, office, or playroom. Also included are 9 ft main floor ceilings, white two panel doors, Shaw carpeting, Ring video doorbell, garage door opener with keypad, and a Honeywell smart thermostat. Enjoy peace of mind with the 10 year structural warranty. With close proximity to Route 59 and I-88, this community provides convenient access to Fox Valley Mall and Chicago Premium Outlet Mall for major retailers, restaurants and boutiques. Downtown Aurora is a ten-minute drive to offer a wealth of local dining and entertainment venues. Liberty Meadows is serviced by Young Elementary School, Granger Middle School and Metea Valley High School - all three schools rank within the top 15 percent of public schools in Illinois. Photos used in listing are from an alternate but similar Amherst Model.
$453,915
582 Wolverine Drive Aurora, IL 60502
- Type:
- Single Family
- Sq.Ft.:
- 2,039
- Status:
- Active
- Beds:
- 3
- Year built:
- 2023
- Baths:
- 3.00
- MLS#:
- 11954386
- Subdivision:
- Liberty Meadows
ADDITIONAL INFORMATION
NEW CONSTRUCTION END UNIT!! Ready in July 2024! The end unit Chatham Model has a modern kitchen with center island and breakfast bar that opens to the dining and living room. There are 3 bedrooms upstairs including the spacious owners suite with a generously sized walk in closet, private bath with quartz vanity top and glass shower door. The finished lower level can be used as a home office, play room or a rec room. Also included are 9 ft main floor ceilings, white two panel doors, Shaw carpeting, Ring video doorbell, garage door opener with keypad, and a Honeywell smart thermostat. Enjoy peace of mind with the 10 year structural warranty. With close proximity to Route 59 and I-88, this community provides convenient access to Fox Valley Mall and Chicago Premium Outlet Mall for major retailers, restaurants and boutiques. Downtown Aurora is a ten-minute drive to offer a wealth of local dining and entertainment venues. Liberty Meadows is serviced by Young Elementary School, Granger Middle School and Metea Valley High School - all three schools rank within the top 15 percent of public schools in Illinois. Photos used in listing are from an alternate but similar Chatham Model.
$460,000
590 Wolverine Drive Aurora, IL 60502
- Type:
- Single Family
- Sq.Ft.:
- 2,175
- Status:
- Active
- Beds:
- 3
- Baths:
- 3.00
- MLS#:
- 11953269
- Subdivision:
- Liberty Meadows
ADDITIONAL INFORMATION
NEW CONSTRUCTION!! Ready in July 2024! Brand new Chelsea Model END UNIT has a pretty kitchen with island and breakfast bar, and is open to the dining and living room. Aristokraft cabinets and GE stainless appliances. The master suite has a big walk in closet, beautiful private bath with a quartz vanity top and clear glass shower door. Finished lower level is perfect for a home office, play room or extra family room. Also included are 9 ft main floor ceilings, white two panel doors, Shaw carpeting, Ring video doorbell, garage door opener with keypad, and a Honeywell smart thermostat. Enjoy peace of mind with the 10 year structural warranty. With close proximity to Route 59 and I-88, this community provides convenient access to Fox Valley Mall and Chicago Premium Outlet Mall for major retailers, restaurants and boutiques. Downtown Aurora is a ten-minute drive to offer a wealth of local dining and entertainment venues. Liberty Meadows is serviced by Young Elementary School, Granger Middle School and Metea Valley High School - all three schools rank within the top 15 percent of public schools in Illinois. Photos used in listing are from an alternate but similar Chelsea Model.
$429,915
570 Wolverine Drive Aurora, IL 60502
- Type:
- Single Family
- Sq.Ft.:
- 2,039
- Status:
- Active
- Beds:
- 3
- Year built:
- 2023
- Baths:
- 3.00
- MLS#:
- 11951178
- Subdivision:
- Liberty Meadows
ADDITIONAL INFORMATION
NEW CONSTRUCTION END UNIT!! Ready in June 2024! The end unit Chatham Model has a modern kitchen with center island and breakfast bar that opens to the dining and living room. There are 3 bedrooms upstairs including the spacious owners suite with a generously sized walk in closet, private bath with quartz vanity top and glass shower door. The finished lower level can be used as a home office, play room or a rec room. Also included are 9 ft main floor ceilings, white two panel doors, Shaw carpeting, Ring video doorbell, garage door opener with keypad, and a Honeywell smart thermostat. Enjoy peace of mind with the 10 year structural warranty. With close proximity to Route 59 and I-88, this community provides convenient access to Fox Valley Mall and Chicago Premium Outlet Mall for major retailers, restaurants and boutiques. Downtown Aurora is a ten-minute drive to offer a wealth of local dining and entertainment venues. Liberty Meadows is serviced by Young Elementary School, Granger Middle School and Metea Valley High School - all three schools rank within the top 15 percent of public schools in Illinois. Photos used in listing are from an alternate but similar Chatham Model.
- Type:
- Single Family
- Sq.Ft.:
- 2,128
- Status:
- Active
- Beds:
- 3
- Lot size:
- 0.24 Acres
- Year built:
- 1973
- Baths:
- 3.00
- MLS#:
- 11949096
- Subdivision:
- Cameo Park
ADDITIONAL INFORMATION
Welcome to this charming split-level home featuring 3 bedrooms and 2 1/2 bathrooms. 3 levels: Main level, 2nd level, finished lower level/basement. This well-designed layout offers a comfortable and spacious living experience. The main level showcases a bright and inviting living room, perfect for entertaining guests. The adjacent kitchen features modern appliances, ample storage space, and a convenient breakfast bar. Upstairs, you'll find the primary bedroom with an ensuite bathroom, providing a private retreat. Two additional bedrooms and a full bathroom complete the upper level. The lower level features a versatile family room. Enjoy outdoor gatherings in the large backyard, ideal for relaxation and recreation. With its desirable location and thoughtful design, this split-level home is ready to welcome you. Seller may contribute towards closing costs.
$440,000
586 Wolverine Drive Aurora, IL 60502
- Type:
- Single Family
- Sq.Ft.:
- 2,221
- Status:
- Active
- Beds:
- 3
- Year built:
- 2023
- Baths:
- 3.00
- MLS#:
- 11949124
- Subdivision:
- Liberty Meadows
ADDITIONAL INFORMATION
NEW CONSTRUCTION!! Ready in July 2024! Brand new Chelsea Model has a pretty kitchen with island and breakfast bar, and is open to the dining and living room. Aristokraft cabinets and GE stainless appliances. The master suite has a big walk in closet, beautiful private bath with a quartz vanity top and clear glass shower door. Finished lower level is perfect for a home office, play room or extra family room. Also included are 9 ft main floor ceilings, white two panel doors, Shaw carpeting, Ring video doorbell, garage door opener with keypad, and a Honeywell smart thermostat. Enjoy peace of mind with the 10 year structural warranty. With close proximity to Route 59 and I-88, this community provides convenient access to Fox Valley Mall and Chicago Premium Outlet Mall for major retailers, restaurants and boutiques. Downtown Aurora is a ten-minute drive to offer a wealth of local dining and entertainment venues. Liberty Meadows is serviced by Young Elementary School, Granger Middle School and Metea Valley High School - all three schools rank within the top 15 percent of public schools in Illinois. Photos used in listing are from an alternate but similar Chelsea Model.
$395,000
569 Wolverine Drive Aurora, IL 60502
- Type:
- Single Family
- Sq.Ft.:
- 1,764
- Status:
- Active
- Beds:
- 3
- Baths:
- 3.00
- MLS#:
- 11948374
- Subdivision:
- Liberty Meadows
ADDITIONAL INFORMATION
NEW CONSTRUCTION!! Ready to move in May/June 2024! The Amherst Model has a beautiful kitchen with oversized island with breakfast bar, perfect for entertaining! The owners suite is generously sized, has a large walk in closet, and a private bathroom. The finished lower level provides a flex space for a rec room, office, or playroom. Also included are 9 ft main floor ceilings, white two panel doors, Shaw carpeting, Ring video doorbell, garage door opener with keypad, and a Honeywell smart thermostat. Enjoy peace of mind with the 10 year structural warranty. With close proximity to Route 59 and I-88, this community provides convenient access to Fox Valley Mall and Chicago Premium Outlet Mall for major retailers, restaurants and boutiques. Downtown Aurora is a ten-minute drive to offer a wealth of local dining and entertainment venues. Liberty Meadows is serviced by Young Elementary School, Granger Middle School and Metea Valley High School - all three schools rank within the top 15 percent of public schools in Illinois. Photos used in listing are from an alternate but similar Amherst Model.
$263,000
348 W Park Avenue Aurora, IL 60506
- Type:
- Single Family
- Sq.Ft.:
- 1,152
- Status:
- Active
- Beds:
- 3
- Lot size:
- 0.15 Acres
- Year built:
- 1978
- Baths:
- 1.00
- MLS#:
- 11939753
ADDITIONAL INFORMATION
Welcome to your beautifully remodeled home in one of Aurora's distinct Historical communities! This updated single-story ranch home offers a perfect blend of a modern look and classic appeal, boasting three bedrooms and one bath - an ideal haven for families or those looking for a beautiful place without the hassle of having to do updates. Step inside to feel the fresh touch and into a bright and airy living space, waiting for you to fill with memories. The updated kitchen features all standard appliances, a fresh happy look and dining area conveniently close! This home has three bedrooms, each offering ample room to relax and personalize. Additionally, the convenience of nearby shopping centers ensures easy access to everyday essentials. Outside, mature trees are present in the neighborhood to enjoy the rustle of leaves in the fall and enjoy the cool shade in the hot days of summer...Don't miss this opportunity to own a move-in ready home that combines convenience, comfort, and style in a great location. Schedule your showing today!
$427,915
574 Wolverine Drive Aurora, IL 60502
- Type:
- Single Family
- Sq.Ft.:
- 1,894
- Status:
- Active
- Beds:
- 3
- Year built:
- 2023
- Baths:
- 3.00
- MLS#:
- 11937960
- Subdivision:
- Liberty Meadows
ADDITIONAL INFORMATION
NEW CONSTRUCTION!! Ready in June 2024! The Chatham Model has a modern kitchen with center island and breakfast bar that opens to the dining and living room. There are 3 bedrooms upstairs including the spacious owners suite with a generously sized walk in closet, private bath with quartz vanity top and glass shower door. The finished lower level can be used as a home office, play room or a rec room. Also included are 9 ft main floor ceilings, white two panel doors, Shaw carpeting, Ring video doorbell, garage door opener with keypad, and a Honeywell smart thermostat. Enjoy peace of mind with the 10 year structural warranty. With close proximity to Route 59 and I-88, this community provides convenient access to Fox Valley Mall and Chicago Premium Outlet Mall for major retailers, restaurants and boutiques. Downtown Aurora is a ten-minute drive to offer a wealth of local dining and entertainment venues. Liberty Meadows is serviced by Young Elementary School, Granger Middle School and Metea Valley High School - all three schools rank within the top 15 percent of public schools in Illinois. Photos used in listing are from an alternate but similar Chatham Model.
$453,820
576 Wolverine Drive Aurora, IL 60502
- Type:
- Single Family
- Sq.Ft.:
- 2,221
- Status:
- Active
- Beds:
- 3
- Year built:
- 2023
- Baths:
- 3.00
- MLS#:
- 11937954
- Subdivision:
- Liberty Meadows
ADDITIONAL INFORMATION
NEW CONSTRUCTION!! Ready in June 2024! Brand new Chelsea Model has a pretty kitchen with island and breakfast bar, and is open to the dining and living room. Aristokraft cabinets and GE stainless appliances. The master suite has a big walk in closet, beautiful private bath with a quartz vanity top and clear glass shower door. Finished lower level is perfect for a home office, play room or extra family room. Also included are 9 ft main floor ceilings, white two panel doors, Shaw carpeting, Ring video doorbell, garage door opener with keypad, and a Honeywell smart thermostat. Enjoy peace of mind with the 10 year structural warranty. With close proximity to Route 59 and I-88, this community provides convenient access to Fox Valley Mall and Chicago Premium Outlet Mall for major retailers, restaurants and boutiques. Downtown Aurora is a ten-minute drive to offer a wealth of local dining and entertainment venues. Liberty Meadows is serviced by Young Elementary School, Granger Middle School and Metea Valley High School - all three schools rank within the top 15 percent of public schools in Illinois. Photos used in listing are from an alternate but similar Chelsea Model.
$398,900
565 Wolverine Drive Aurora, IL 60502
- Type:
- Single Family
- Sq.Ft.:
- 1,764
- Status:
- Active
- Beds:
- 3
- Year built:
- 2023
- Baths:
- 3.00
- MLS#:
- 11937943
- Subdivision:
- Liberty Meadows
ADDITIONAL INFORMATION
NEW CONSTRUCTION!! Ready to move in May 2024! **SPECIAL 5.75% 30 YR MORTGAGE RATE WITH LENNAR MORTGAGE IF CLOSED BY MAY 2024** The Amherst Model has a beautiful kitchen with oversized island with breakfast bar, perfect for entertaining! The owners suite is generously sized, has a large walk in closet, and a private bathroom with a quartz top vanity & glass shower door. The finished lower level provides a flex space for a rec room, office, or playroom. Also included are 9 ft main floor ceilings, white two panel doors, Shaw carpeting, Ring video doorbell, garage door opener with keypad, and a Honeywell smart thermostat. Enjoy peace of mind with the 10 year structural warranty. With close proximity to Route 59 and I-88, this community provides convenient access to Fox Valley Mall and Chicago Premium Outlet Mall for major retailers, restaurants and boutiques. Downtown Aurora is a ten-minute drive to offer a wealth of local dining and entertainment venues. Liberty Meadows is serviced by Young Elementary School, Granger Middle School and Metea Valley High School - all three schools rank within the top 15 percent of public schools in Illinois. Photos used in listing are from an alternate but similar Amherst Model.
$463,820
580 Wolverine Drive Aurora, IL 60502
- Type:
- Single Family
- Sq.Ft.:
- 2,175
- Status:
- Active
- Beds:
- 3
- Baths:
- 3.00
- MLS#:
- 11937949
- Subdivision:
- Liberty Meadows
ADDITIONAL INFORMATION
NEW CONSTRUCTION!! Ready in June 2024! Brand new Chelsea Model END UNIT has a pretty kitchen with island and breakfast bar, and is open to the dining and living room. Aristokraft cabinets and GE stainless appliances. The master suite has a big walk in closet, beautiful private bath with a quartz vanity top and clear glass shower door. Finished lower level is perfect for a home office, play room or extra family room. Also included are 9 ft main floor ceilings, white two panel doors, Shaw carpeting, Ring video doorbell, garage door opener with keypad, and a Honeywell smart thermostat. Enjoy peace of mind with the 10 year structural warranty. With close proximity to Route 59 and I-88, this community provides convenient access to Fox Valley Mall and Chicago Premium Outlet Mall for major retailers, restaurants and boutiques. Downtown Aurora is a ten-minute drive to offer a wealth of local dining and entertainment venues. Liberty Meadows is serviced by Young Elementary School, Granger Middle School and Metea Valley High School - all three schools rank within the top 15 percent of public schools in Illinois. Photos used in listing are from an alternate but similar Chelsea Model.
$234,900
364 N Loucks Street Aurora, IL 60505
- Type:
- Single Family
- Sq.Ft.:
- 1,416
- Status:
- Active
- Beds:
- 3
- Lot size:
- 0.08 Acres
- Year built:
- 1952
- Baths:
- 2.00
- MLS#:
- 11934918
ADDITIONAL INFORMATION
BE IN FOR THE HOLIDAYS!! COZY 3 BEDROOM HOME WITH ADDITIONAL OFFICE ON MAIN LEVEL. NEW APPLIANCES, 2 FULL BATHS AND FULL UNFINISHED BASEMENT AWAITS YOUR IDEAS. NEWER FURNACE AND CENTRAL AIR, ATTACHED ONE CAR GARAGE...MAKE YOUR APPOINTMENT TODAY :)
- Type:
- Single Family
- Sq.Ft.:
- 2,104
- Status:
- Active
- Beds:
- 3
- Year built:
- 2023
- Baths:
- 3.00
- MLS#:
- 11933354
- Subdivision:
- Chelsea Manor
ADDITIONAL INFORMATION
Welcome to 4419 Chelsea Manor Circle, a stunning 3-bedroom, 2.5-bathroom home situated in the vibrant city of Aurora, Illinois. This exceptional property ensures the highest level of quality and comfort. With its thoughtfully designed layout and modern finishes, this home offers an inviting and spacious layout you'll love. As you step inside, you'll be greeted by an abundance of natural light that fills the home's open and airy floorplan. The 3-story design provides ample space for everyone in the family to have their privacy, while still fostering a warm and connected atmosphere. The heart of the home is undoubtedly the well-appointed kitchen. Boasting sleek stainless steel appliances, ample storage space, and a sizable island, this kitchen is a cook's dream! Whether you're hosting a dinner party or preparing a meal for your family, this space is sure to meet all your culinary needs. The owner's suite is a true oasis, offering a peaceful retreat after a long day. With its generously sized bedroom, elegantly designed en-suite bathroom, and a walk-in closet, you'll have all the space you need to relax and unwind. The 2 additional bedrooms are equally spacious and offer flexibility for various needs, such as a home office or a children's playroom. Don't miss out on the opportunity to call this beautiful home your own. Contact us today to schedule a private viewing and see why 4419 Chelsea Manor Circle checks each box! *Photos and Virtual Tour are of a model home, not subject home* Broker must be present at clients first visit to any M/I Homes community. Lot 30.03
$250,000
940 Laurel Drive Aurora, IL 60506
- Type:
- Single Family
- Sq.Ft.:
- 1,600
- Status:
- Active
- Beds:
- 4
- Lot size:
- 0.23 Acres
- Year built:
- 1975
- Baths:
- 2.00
- MLS#:
- 11929466
- Subdivision:
- Indian Trail West
ADDITIONAL INFORMATION
Short Sale. Freshly painted Ranch style home featuring 4 bedrooms, 2 full bathrooms, dining room and family room with fireplace 2-car garage, storage shed and spacious back yard. Near schools, park, shopping, dining, recreation, and highway. Property is being sold AS-IS.
$295,000
214 Gale Street Aurora, IL 60506
ADDITIONAL INFORMATION
This updated, 2,500-square-foot, two-story home, 3-bedroom, 2-bathroom residence is on Aurora's west side. The remodeled kitchen has new cabinets, countertop, flooring, dishwasher, and range. The rest of the first floor has a living room, dining room, office, and a remodeled bathroom. The upstairs has three bedrooms, a loft area, and a remodeled bathroom. The walkup attic has the potential for another bedroom or office. This home is close to parks along the Fox River and downtown-easy access to shopping and restaurants downtown and along Lake Street. Schedule a viewing today. Property is sold "As-Is." The driveway is on the east side of the home.
$443,915
558 Wolverine Drive Aurora, IL 60502
- Type:
- Single Family
- Sq.Ft.:
- 2,039
- Status:
- Active
- Beds:
- 3
- Year built:
- 2023
- Baths:
- 3.00
- MLS#:
- 11926039
- Subdivision:
- Liberty Meadows
ADDITIONAL INFORMATION
NEW CONSTRUCTION END UNIT!! Ready in May 2024! The end unit Chatham Model has a modern kitchen with center island and breakfast bar that opens to the dining and living room. There are 3 bedrooms upstairs including the spacious owners suite with a generously sized walk in closet, private bath with quartz vanity top and glass shower door. The finished lower level can be used as a home office, play room or a rec room. Also included are 9 ft main floor ceilings, white two panel doors, Shaw carpeting, Ring video doorbell, garage door opener with keypad, and a Honeywell smart thermostat. Enjoy peace of mind with the 10 year structural warranty. With close proximity to Route 59 and I-88, this community provides convenient access to Fox Valley Mall and Chicago Premium Outlet Mall for major retailers, restaurants and boutiques. Downtown Aurora is a ten-minute drive to offer a wealth of local dining and entertainment venues. Liberty Meadows is serviced by Young Elementary School, Granger Middle School and Metea Valley High School - all three schools rank within the top 15 percent of public schools in Illinois. Photos used in listing are from an alternate but similar Chatham Model.
$444,915
571 Wolverine Drive Aurora, IL 60502
- Type:
- Single Family
- Sq.Ft.:
- 2,039
- Status:
- Active
- Beds:
- 3
- Year built:
- 2023
- Baths:
- 3.00
- MLS#:
- 11926026
- Subdivision:
- Liberty Meadows
ADDITIONAL INFORMATION
NEW CONSTRUCTION END UNIT!! Ready in May 2024! The end unit Chatham Model has a modern kitchen with center island and breakfast bar that opens to the dining and living room. There are 3 bedrooms upstairs including the spacious owners suite with a generously sized walk in closet, private bath with quartz vanity top and glass shower door. The finished lower level can be used as a home office, play room or a rec room. Also included are 9 ft main floor ceilings, white two panel doors, Shaw carpeting, Ring video doorbell & alarm security kit, garage door opener with keypad, and a Honeywell smart thermostat. Enjoy peace of mind with the 10 year structural warranty. With close proximity to Route 59 and I-88, this community provides convenient access to Fox Valley Mall and Chicago Premium Outlet Mall for major retailers, restaurants and boutiques. Downtown Aurora is a ten-minute drive to offer a wealth of local dining and entertainment venues. Liberty Meadows is serviced by Young Elementary School, Granger Middle School and Metea Valley High School - all three schools rank within the top 15 percent of public schools in Illinois. Photos used in listing are from an alternate but similar Chatham Model.


© 2024 Midwest Real Estate Data LLC. All rights reserved. Listings courtesy of MRED MLS as distributed by MLS GRID, based on information submitted to the MLS GRID as of {{last updated}}.. All data is obtained from various sources and may not have been verified by broker or MLS GRID. Supplied Open House Information is subject to change without notice. All information should be independently reviewed and verified for accuracy. Properties may or may not be listed by the office/agent presenting the information. The Digital Millennium Copyright Act of 1998, 17 U.S.C. § 512 (the “DMCA”) provides recourse for copyright owners who believe that material appearing on the Internet infringes their rights under U.S. copyright law. If you believe in good faith that any content or material made available in connection with our website or services infringes your copyright, you (or your agent) may send us a notice requesting that the content or material be removed, or access to it blocked. Notices must be sent in writing by email to DMCAnotice@MLSGrid.com. The DMCA requires that your notice of alleged copyright infringement include the following information: (1) description of the copyrighted work that is the subject of claimed infringement; (2) description of the alleged infringing content and information sufficient to permit us to locate the content; (3) contact information for you, including your address, telephone number and email address; (4) a statement by you that you have a good faith belief that the content in the manner complained of is not authorized by the copyright owner, or its agent, or by the operation of any law; (5) a statement by you, signed under penalty of perjury, that the information in the notification is accurate and that you have the authority to enforce the copyrights that are claimed to be infringed; and (6) a physical or electronic signature of the copyright owner or a person authorized to act on the copyright owner’s behalf. Failure to include all of the above information may result in the delay of the processing of your complaint.
Aurora Real Estate
The median home value in Aurora, IL is $318,500. This is higher than the county median home value of $236,500. The national median home value is $219,700. The average price of homes sold in Aurora, IL is $318,500. Approximately 60.54% of Aurora homes are owned, compared to 32.98% rented, while 6.48% are vacant. Aurora real estate listings include condos, townhomes, and single family homes for sale. Commercial properties are also available. If you see a property you’re interested in, contact a Aurora real estate agent to arrange a tour today!
Aurora, Illinois has a population of 200,946. Aurora is more family-centric than the surrounding county with 42.45% of the households containing married families with children. The county average for households married with children is 39.24%.
The median household income in Aurora, Illinois is $66,848. The median household income for the surrounding county is $74,862 compared to the national median of $57,652. The median age of people living in Aurora is 32.8 years.
Aurora Weather
The average high temperature in July is 83.9 degrees, with an average low temperature in January of 15.9 degrees. The average rainfall is approximately 38.4 inches per year, with 27.1 inches of snow per year.
