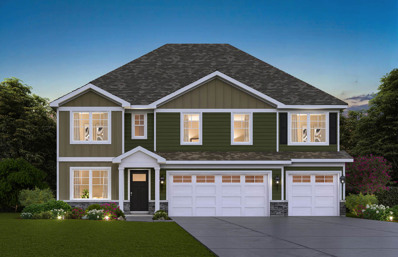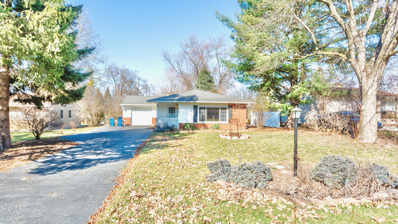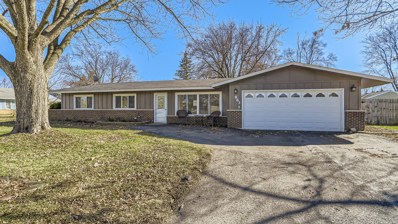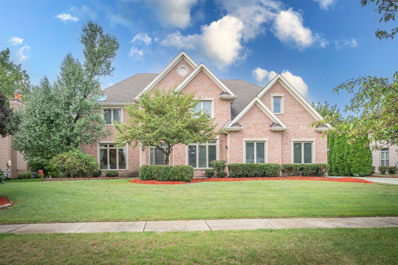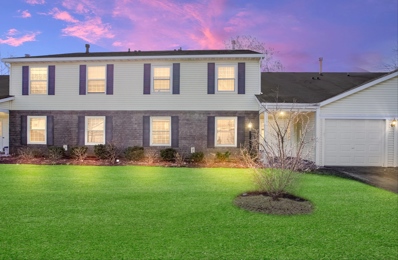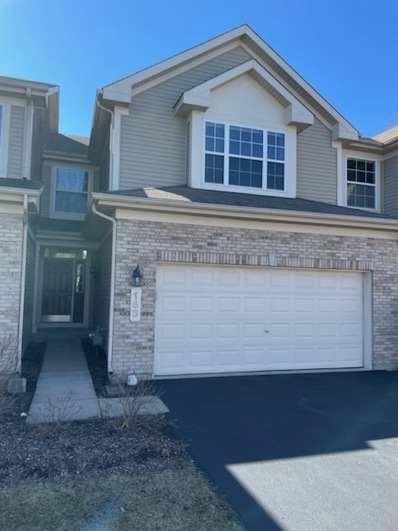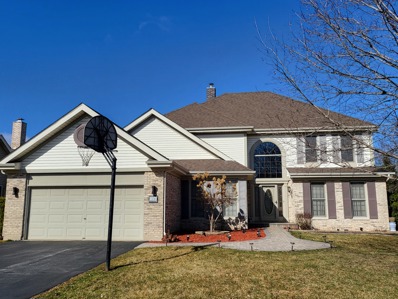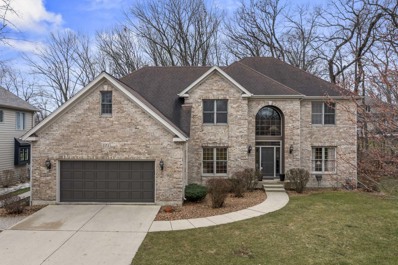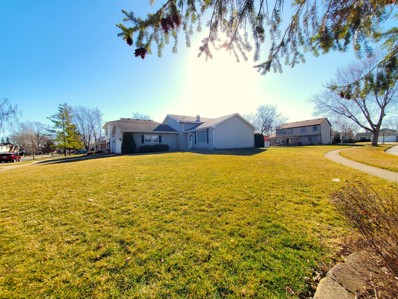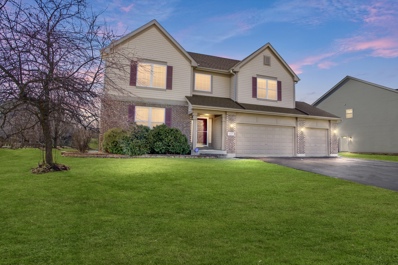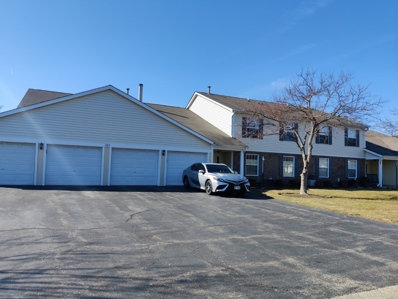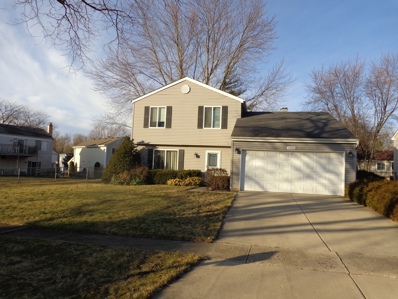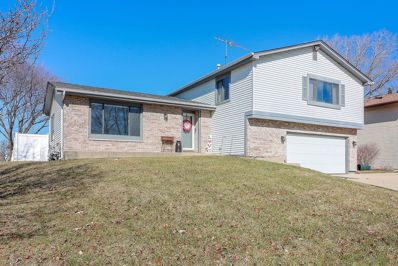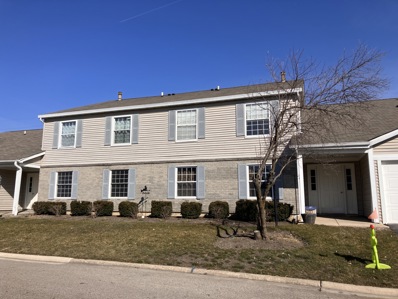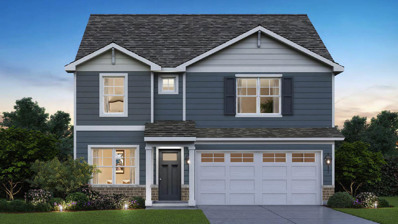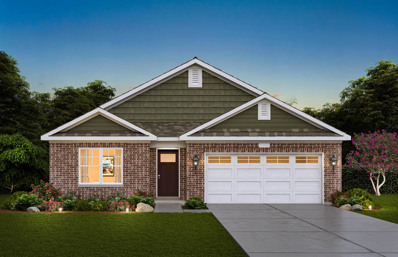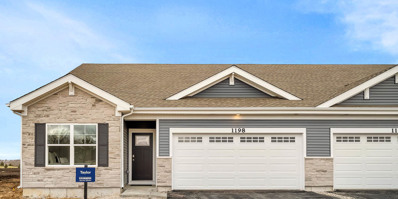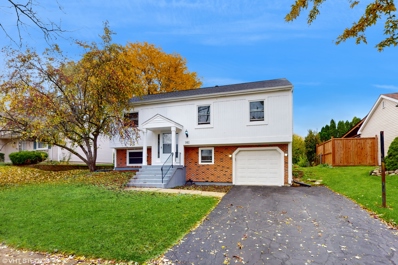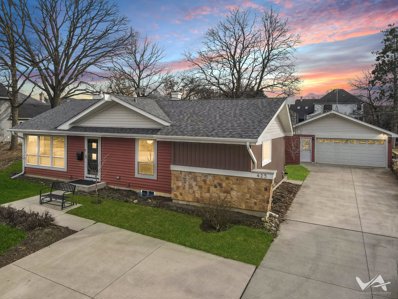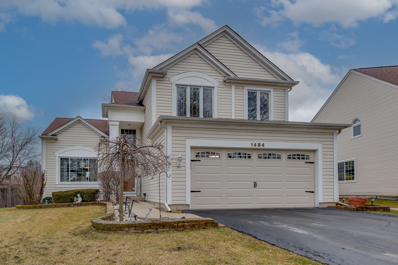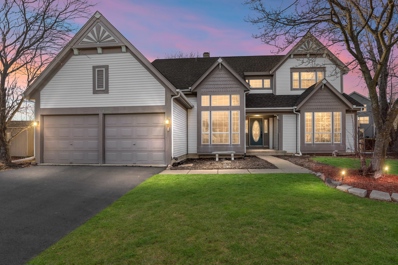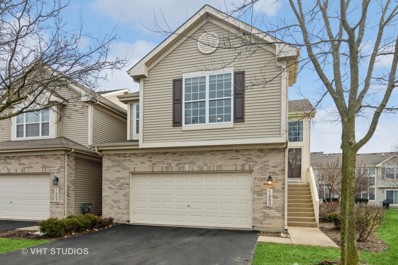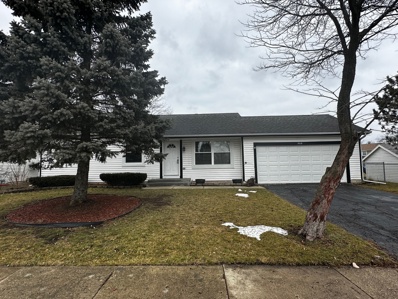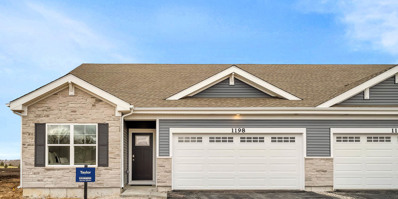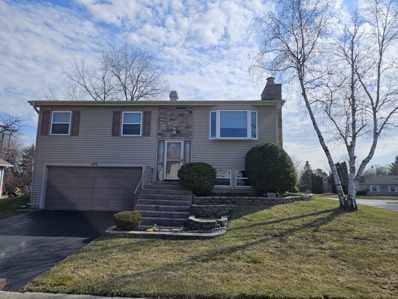Bartlett Real EstateThe median home value in Bartlett, IL is $385,500. This is higher than the county median home value of $279,200. The national median home value is $219,700. The average price of homes sold in Bartlett, IL is $385,500. Approximately 83.78% of Bartlett homes are owned, compared to 10.55% rented, while 5.68% are vacant. Bartlett real estate listings include condos, townhomes, and single family homes for sale. Commercial properties are also available. If you see a property you’re interested in, contact a Bartlett real estate agent to arrange a tour today! Bartlett, Illinois has a population of 41,487. Bartlett is more family-centric than the surrounding county with 43.57% of the households containing married families with children. The county average for households married with children is 37.15%. The median household income in Bartlett, Illinois is $99,957. The median household income for the surrounding county is $84,442 compared to the national median of $57,652. The median age of people living in Bartlett is 39.2 years. Bartlett WeatherThe average high temperature in July is 86.7 degrees, with an average low temperature in January of 10.6 degrees. The average rainfall is approximately 38.1 inches per year, with 34.3 inches of snow per year. Nearby Homes for Sale |
