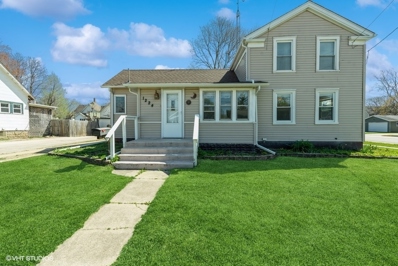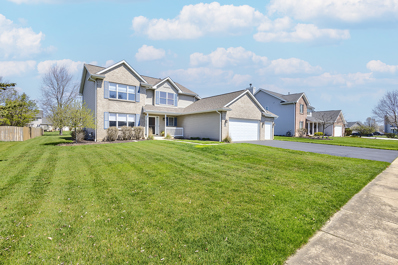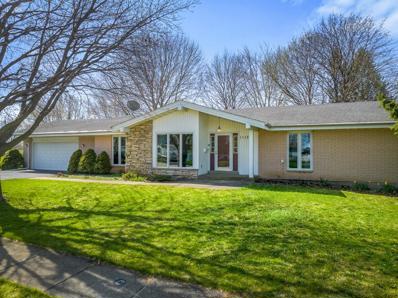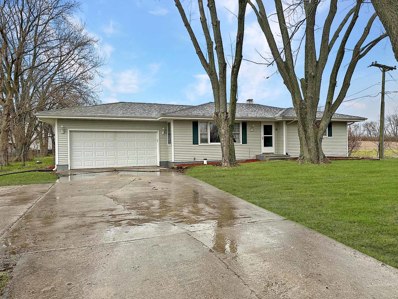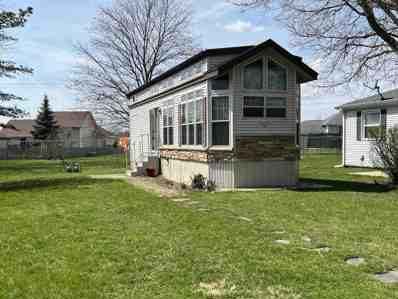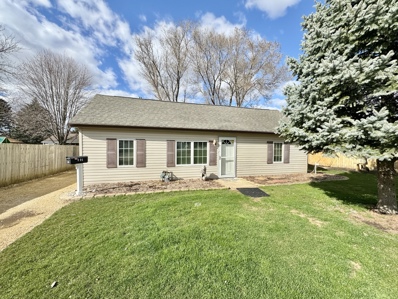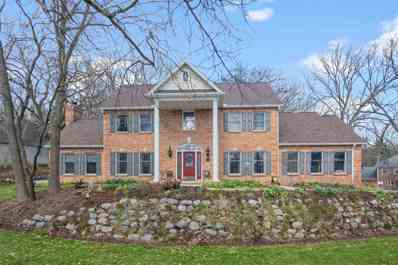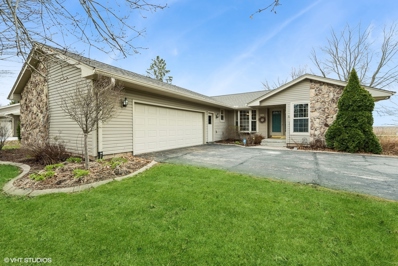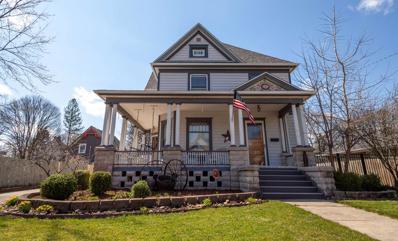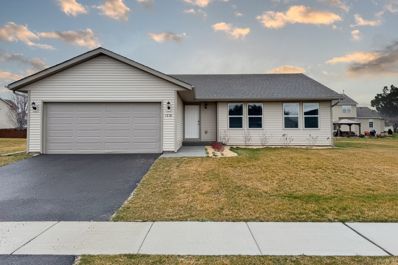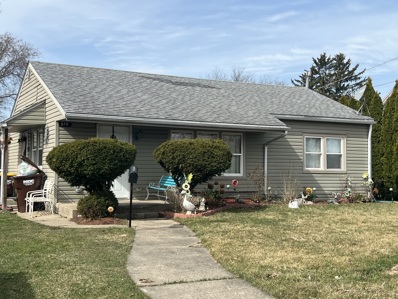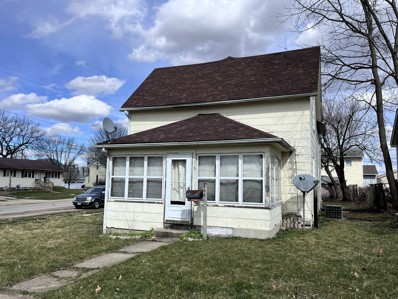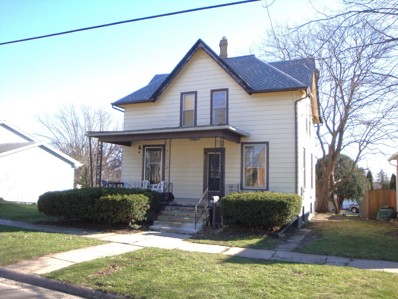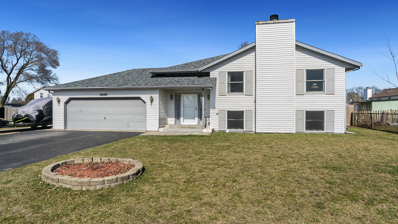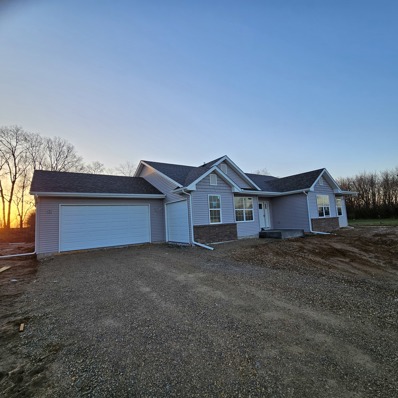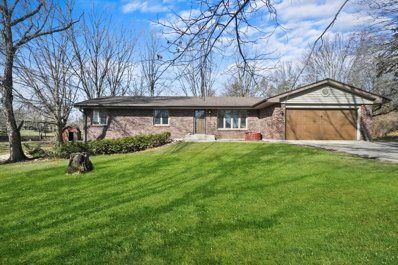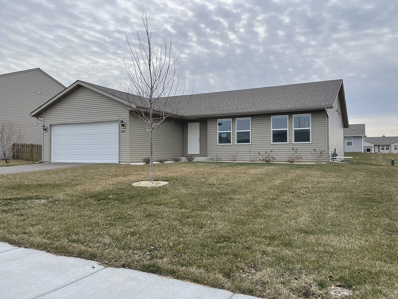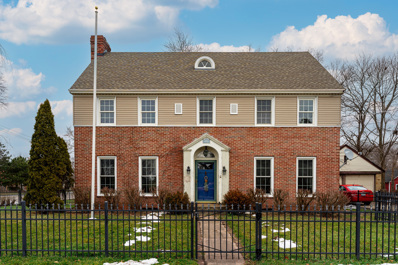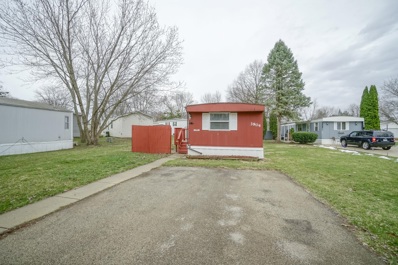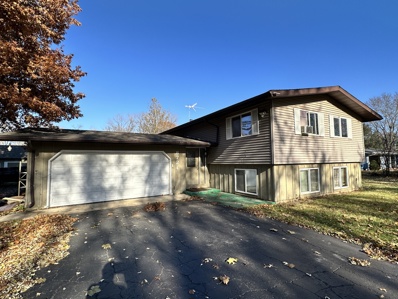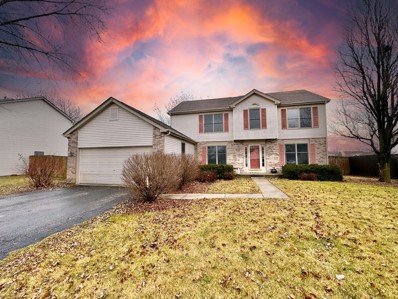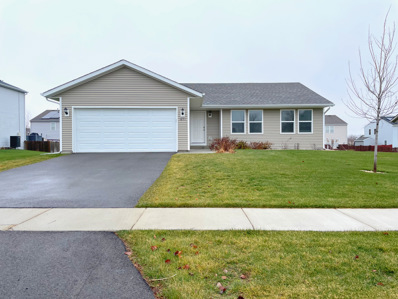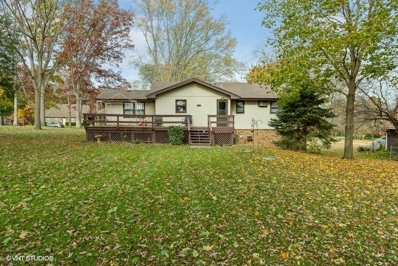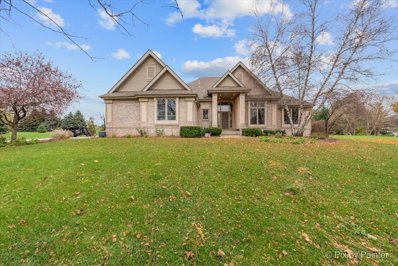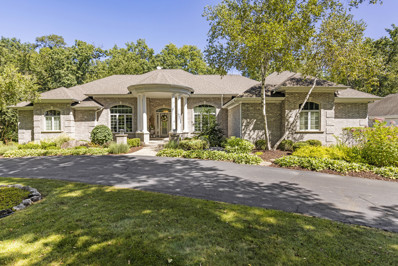Belvidere Real EstateThe median home value in Belvidere, IL is $257,000. This is higher than the county median home value of $157,600. The national median home value is $219,700. The average price of homes sold in Belvidere, IL is $257,000. Approximately 63.64% of Belvidere homes are owned, compared to 28.35% rented, while 8.02% are vacant. Belvidere real estate listings include condos, townhomes, and single family homes for sale. Commercial properties are also available. If you see a property you’re interested in, contact a Belvidere real estate agent to arrange a tour today! Belvidere, Illinois has a population of 25,358. Belvidere is less family-centric than the surrounding county with 35.13% of the households containing married families with children. The county average for households married with children is 35.46%. The median household income in Belvidere, Illinois is $51,021. The median household income for the surrounding county is $62,701 compared to the national median of $57,652. The median age of people living in Belvidere is 35.5 years. Belvidere WeatherThe average high temperature in July is 82.9 degrees, with an average low temperature in January of 11.2 degrees. The average rainfall is approximately 36.6 inches per year, with 33.5 inches of snow per year. Nearby Homes for Sale |
