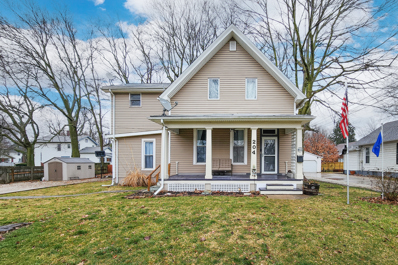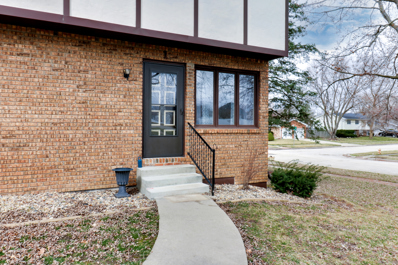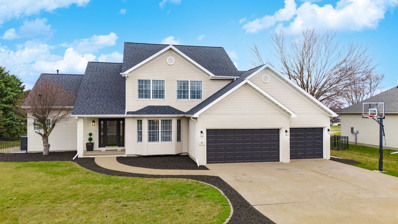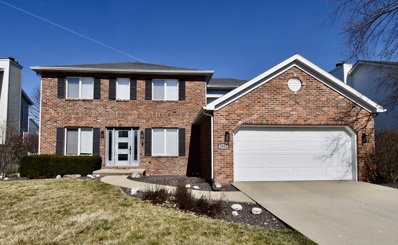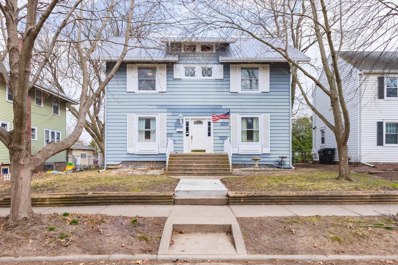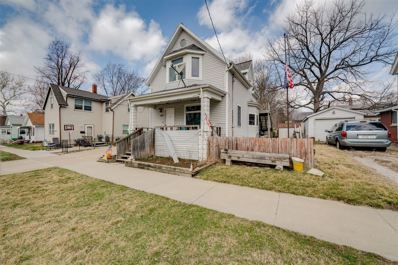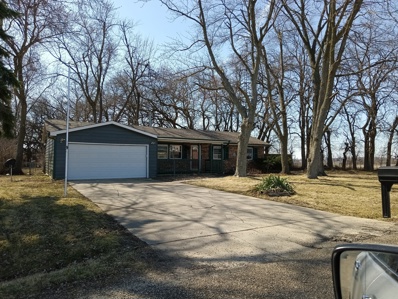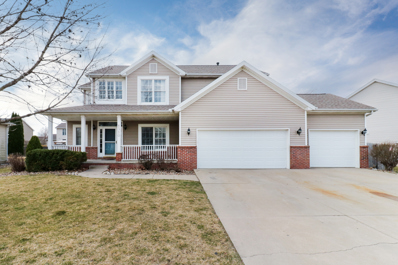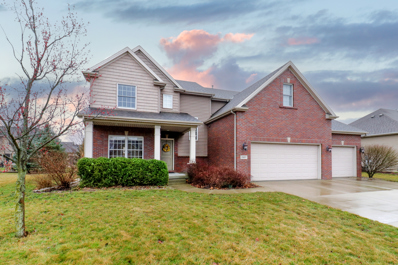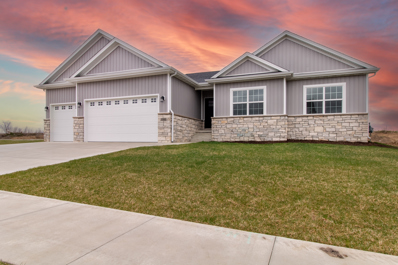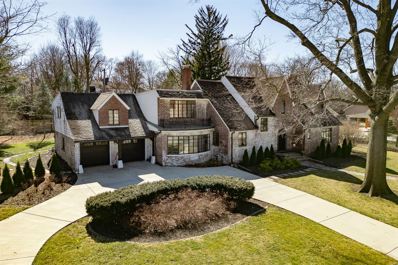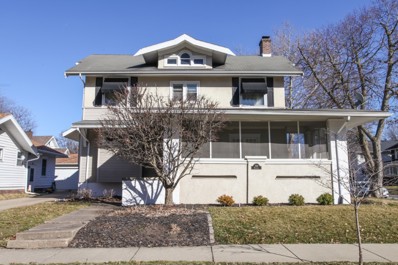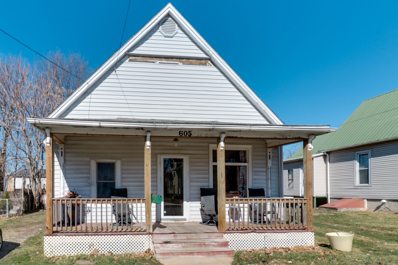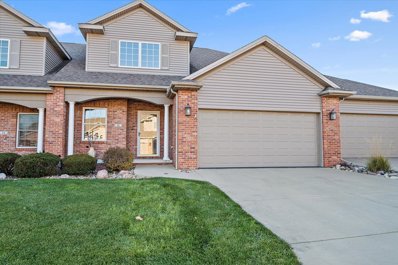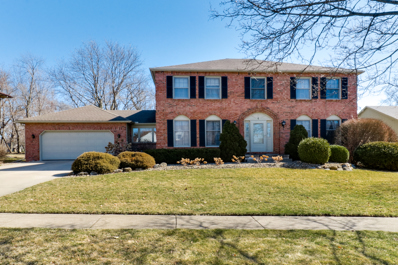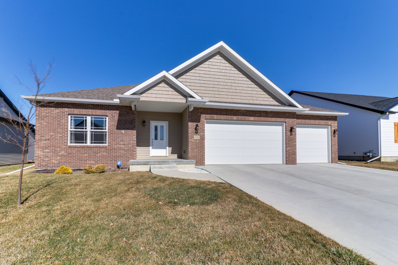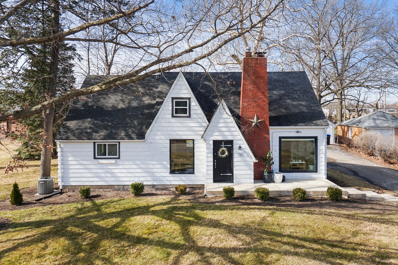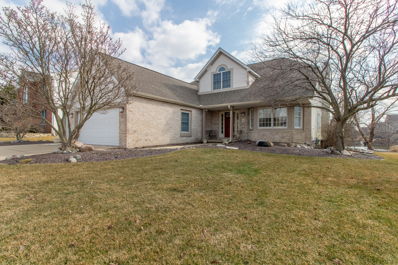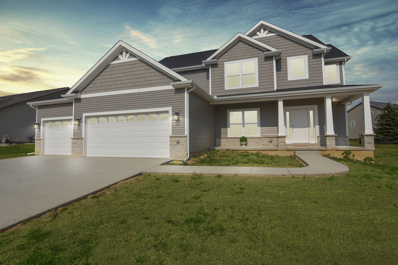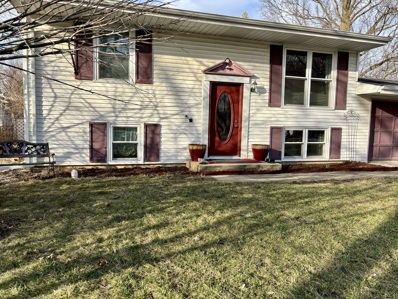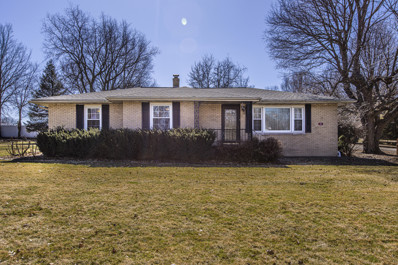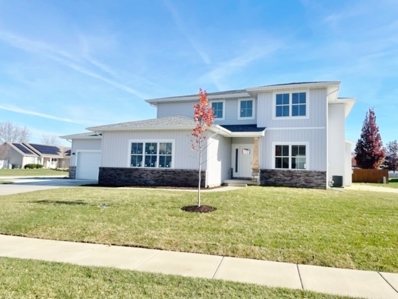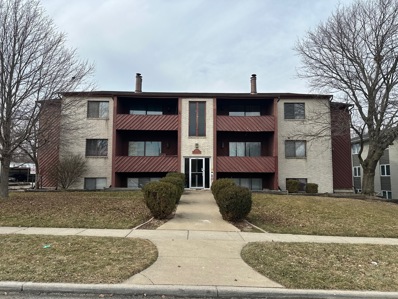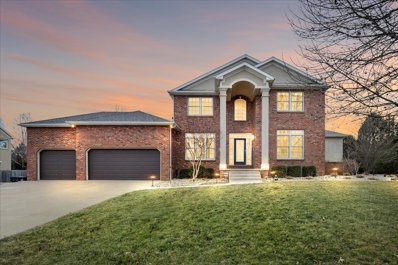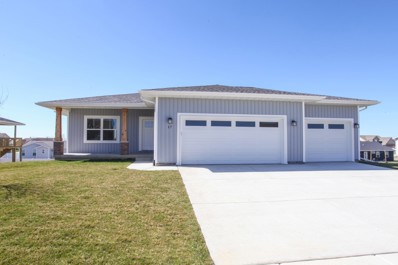Bloomington IL Homes for Sale
- Type:
- Single Family
- Sq.Ft.:
- 2,500
- Status:
- Active
- Beds:
- 3
- Lot size:
- 0.19 Acres
- Year built:
- 1925
- Baths:
- 3.00
- MLS#:
- 11983300
- Subdivision:
- Not Applicable
ADDITIONAL INFORMATION
This stunning home offers the interior space & charm you're looking for in a comfortable and central location! The heart of the home is a family room with a woodburning fireplace and half bath, plus access to the backyard through the patio door. This could make a great main floor 4th bedroom with the simple addition of a door. 3 bedrooms & 2 full baths upstairs give so much room to spread out, including a primary suite with exterior views! Plus, main floor laundry, a separate dining room, light-filled living room, and office with a walk in closet & built-in original drawers. The kitchen is cute as a button, ALL appliances including washer/dryer stay, as well as the table that can act as a large kitchen island. Dishwasher new in 2021, washer new 2023, electrical updated in 2010. With a mudroom providing additional access to the outside, it features a bilevel deck, patio, shed, and several parking spaces. You'll also enjoy the original hardwood floors throughout, nearly 10 foot ceilings, transom windows, and tiled upstairs bathroom. The front porch offers beautiful mornings and evenings enjoying the neighborhood. Situated on the edge of Founders Grove known as "Between the Groves," minutes from Washington Elementary, the garden shop, bakery, and co-op grocery store, you will be right in the middle of everything you love! Seller is also offering a home warranty for the new buyer! Visual and audio recording at front door.
- Type:
- Single Family
- Sq.Ft.:
- 1,620
- Status:
- Active
- Beds:
- 3
- Year built:
- 1979
- Baths:
- 2.00
- MLS#:
- 11996682
- Subdivision:
- Eastmoor
ADDITIONAL INFORMATION
Convenient eastside location! Well maintained three bedroom, one and a half bathroom condo that backs up to Suburban East Park! One designated parking spot plus off street parking. Monthly condo fee of $85/month covers lawn care, snow removal, common insurance and exterior of unit. New dishwasher 2022, new carpet and paint 2021
- Type:
- Single Family
- Sq.Ft.:
- 4,830
- Status:
- Active
- Beds:
- 4
- Year built:
- 1997
- Baths:
- 5.00
- MLS#:
- 11997819
- Subdivision:
- Fox Creek
ADDITIONAL INFORMATION
Remarkable home with absolutely beautiful large rooms with over 4800 square feet of living space for you to enjoy. This 1.5 story spacious home can boast of having 5 bedrooms including a first floor master and 4.5 baths. That is just the beginning! This home has a 2 story sun room area with lots of windows and what a view onto the golf course and the water! Right off of the sunroom is an extra large deck for you to entertain and enjoy daytime or nighttime activities! This home is located by the 4th tee off at The Den in Fox Creek on a corner lot. The dining room has a tray ceiling with beautiful custom woodwork. Your kitchen has lots of cabinet space and has a nice eat in area! The Main bedroom is located on the 1st floor with ample room for furniture and large private bathroom which includes a double vanity, walk-in shower, soaking tub and large walk in closet. This area seems so open and large due to the 10' ceilings! This home has 3 large upstairs bedrooms and bathroom. The basement has a fireplace in the large family room or go enjoy your own theater room. The basement also has a large bathroom, bedroom and bonus areas! The seller's have recently done lots of fresh paint, in 2021 a new roof along with new gutters and new water heater. In 2020 there was a new ac installed and new sump pump. This home also has a hot water recirculating system. You really must see this home to appreciate all it offers!!!!!
- Type:
- Single Family
- Sq.Ft.:
- 3,705
- Status:
- Active
- Beds:
- 4
- Lot size:
- 0.18 Acres
- Year built:
- 1991
- Baths:
- 3.00
- MLS#:
- 11994945
- Subdivision:
- Ridgecrest
ADDITIONAL INFORMATION
Beautiful brick front 2-story home with great curb appeal. The main level is open and spacious. As you enter you will find the large entryway and flex room with lots of natural light. The kitchen has granite countertops, stainless steel appliances, and a pantry. There is a great spot for a table too. The living room has a brick front fireplace with built-ins. Off the kitchen is a cozy screened porch leading to the patio and fenced backyard. Upstairs is a huge primary suite with coffered ceiling, two closets, double vanity, corner shower and a soaker tub. Three additional bedrooms and another full bath upstairs as well. Laundry hook-ups on both 1st floor and in the basement. Full basement with additional finished space, wet bar area, and plenty of storage. Lots of new paint throughout home. Additional recent improvements: corrected uneven concrete driveway and sidewalk, repaired garage walls and painted, garage floor coating, professionally painted interior - repaired and painted kitchen cabinets, updated outletsthroughout the home including bright white outlets and switches, USB-A and USB-C outlets in main living room and powder room, updated fire and CO detectors, new toilets, new ceiling fans, maintenance on Furnace and Air Compressor unit - also both were cleaned and conditioned, installed air duct booster fans for better air flow to upstairs from furnace each has 10 speed controls and are connected directly to the furnace to be on when furnace is running. This is a great home with so much to offer!
- Type:
- Single Family
- Sq.Ft.:
- 2,380
- Status:
- Active
- Beds:
- 5
- Year built:
- 1925
- Baths:
- 3.00
- MLS#:
- 11995130
- Subdivision:
- Founders Grove
ADDITIONAL INFORMATION
Location Location Location........Fantastic 2 story colonial in Founders Grove. Updates includes ---- March 2024- All brand new flooring on second floor installed, check all the bedroom pictures. 2016- New HVAC system, 2017-New steel roof with interior attic blanket and transferrable warranty, 2024 Brand new microwave, 2022-Kitchen updated-solid maple stained cabinets, 2023-Concrete sidewalk and step to front of house replaced, 2023-Garage door replaced with new remote opener, 2023-back french door replaced with transferrable warranty, 2023-Fixed and painted deck, 2024-New south side exterior door, 2024-New wood floor master bedroom and bathroom, Main floor features Large living room, Family room, Dinning Room, Eat in kitchen and half bath. Hardwood floors, Kitchen comes with all appliances and has pantry. Dinning room french doors open to large deck to enjoy the summer evenings. All 5 bedrooms are on second floor with 2 full baths and convenient laundry. Dual staircases. Walk- up -attic perfect for storage or if finished can add more living space. 2 car detached garage. All information deemed to be accurate but not warranted.
- Type:
- Single Family
- Sq.Ft.:
- 980
- Status:
- Active
- Beds:
- 2
- Baths:
- 2.00
- MLS#:
- 11995928
- Subdivision:
- Not Applicable
ADDITIONAL INFORMATION
Come check out this charming 1.5 story home centrally located in the middle of town. This 2-bedroom house offers a full bath and another half bath in the master bedroom. Second bedroom has back door exit with balcony access. Home was remodeled in 1991. Beautifully large eat-in kitchen with ample storage space. Outside you will find a 2-tier deck. 1-car garage with newer garage door opener. Heater doesn't stay with the garage. Dishwasher was replaced in 2023. Carpet on stairs and down upstairs hall are less than 2 years old. Seller will leave carpet to finish out the living room to match. Lots of attic and garage storage. Home is being sold as is.
- Type:
- Single Family
- Sq.Ft.:
- 2,112
- Status:
- Active
- Beds:
- 3
- Lot size:
- 0.4 Acres
- Year built:
- 1973
- Baths:
- 2.00
- MLS#:
- 11996188
- Subdivision:
- Not Applicable
ADDITIONAL INFORMATION
Location: Conveniently located just a 2-minute drive from Rivian, with easy access to shopping, restaurants, and highways 55 and 74. Welcome to your recently updated ranch-style home, offering both comfort and convenience in an unbeatable location. This spacious property has undergone significant upgrades in the past four weeks, including new carpet, luxury vinyl flooring, stainless steel fridge, fresh paint throughout, new windows, and updated lighting in all bedrooms. Bedrooms: 3 and,2full Bathrooms (1 full bath on main level with stacked up laundry on the main floor, 1 full bath in basement) Main Level: Upon entering, you'll find a cozy living room, a well-appointed kitchen with ample dining space, and access to a 16x19 foot 3-season room overlooking the peaceful backyard with no neighbors in sight. Kitchen: The kitchen features modern appliances and plenty of counter and storage space, making meal prep a breeze. Outdoor Spaces: Enjoy your morning coffee on the 10x20 front porch or entertain guests on the spacious 16x19 back deck. Basement: Descend to the basement to discover another large living room with a fireplace, perfect for relaxing evenings. Additionally, there's a second full bathroom and a bonus room that can serve as an office, exercise room, or extra storage space. Updates: New carpet, luxury vinyl flooring, stainless steel fridge, fresh paint, updated windows, and lighting ensure a modern and inviting atmosphere throughout the home. Convenient Location: Just minutes away from Rivian, shopping centers, restaurants, and highways 55 and 74, this home offers unparalleled convenience for both work and leisure activities. This beautifully updated ranch-style home offers a blend of comfort, style, and functionality, making it the perfect choice for your family. Don't miss out on the opportunity to make this your new home sweet home. Schedule a viewing today!
- Type:
- Single Family
- Sq.Ft.:
- 3,816
- Status:
- Active
- Beds:
- 4
- Year built:
- 2002
- Baths:
- 4.00
- MLS#:
- 11991816
- Subdivision:
- Golden Eagle
ADDITIONAL INFORMATION
Gorgeous home located in desirable Golden Eagle with many recent updates to compliment the spacious layout. Main floor features 9 foot ceilings, spacious layout with eat-in kitchen, formal dining room, gas fireplace recently updated in living room, and sunny bonus sitting area off the kitchen. Conveniences such as central vac, main floor laundry and recently updated half bath will not go unnoticed. Granite counter tops and new stainless appliances within the last year. The second story has brand new carpeting, generously sized bedrooms and closets. Master suite has vaulted ceilings, walk-in closet, and large on-suite bath. Guest bath has double vanity and water closet. The basement is also newly carpeted and the perfect space for a home theatre and game room. Full bathroom and plenty of storage. Additional updates include all new luxury vinyl plank throughout the main floor and stairway ('23), carpet in second story and basement ('23), AC ('23), brick patio with built in firepit ('23), garage doors ('22), cedar privacy fence ('19), light fixtures ('20), new stainless kitchen appliances. Items to be completed prior to closing include new rear exterior doors, door from interior to garage and siding on back elevation of home. Roof in '18.
- Type:
- Single Family
- Sq.Ft.:
- 3,636
- Status:
- Active
- Beds:
- 4
- Lot size:
- 0.25 Acres
- Year built:
- 2009
- Baths:
- 4.00
- MLS#:
- 11993295
- Subdivision:
- Tipton Trails
ADDITIONAL INFORMATION
Welcome to the sought-after Tipton Trails Subdivision! This inviting 2-story home offers a blend of comfort and elegance. Highlights include a beautiful eat-in kitchen, main and lower level family rooms, and a formal dining room. With 5 bedrooms, 3.5 bathrooms, and a finished basement, there's plenty of space for everyone. The custom kitchen features granite countertops, ample cabinet space, and stainless steel appliances, while the 9' ceilings on the main and basement levels add an open feel. Cozy up by the fireplace surrounded by custom cabinetry, and enjoy the convenience of a large mudroom off the 3-car garage. Experience the charm of this home firsthand-schedule a showing today!
Open House:
Saturday, 4/20 4:30-6:00PM
- Type:
- Single Family
- Sq.Ft.:
- 1,839
- Status:
- Active
- Beds:
- 3
- Year built:
- 2023
- Baths:
- 2.00
- MLS#:
- 11981152
- Subdivision:
- Grove On Kickapoo Creek
ADDITIONAL INFORMATION
Great new construction ranch in the grove, by Doud Builders. This home features three bedrooms, two full bathrooms, an open floor plan and a three seasons room off the back! Full unfinished basement with potential for fourth bedroom, additional full bathroom and family room space. Don't miss out on this beautiful new consturction.
- Type:
- Single Family
- Sq.Ft.:
- 4,176
- Status:
- Active
- Beds:
- 4
- Year built:
- 1928
- Baths:
- 6.00
- MLS#:
- 11989296
- Subdivision:
- Davis Addition
ADDITIONAL INFORMATION
Super Charming 2 story , remodeled baths and kitchen! Gorgeous home with many extra amenities 4 bedrooms, 5.5 baths! Most of the Newer mechanicals are newer, all kitchen appliances remain. The kitchen has also been fully remodeled features some custom glass door cabinets , granite counter tops, separate ice maker and beverage/wine cooler frig, tons of cabinets in the kitchen. 3 fireplaces one is wood burning. Separate spacious dining room with a gorgeous light fixture and tons of sunlight with southern exposure. Family room has built in shelves and decorative wood wall around the fireplace, featuring a concrete surround. Off the family room is a den/office with more built in shelving and lots of windows. This home features old world charm in the foyer with detailed wood door and exposed staircase with brick entry flooring that makes for a stunning first impression! Walkout lower level with a wet bar and work station for food prep, features large laundry area in basement, also has plumbing on main level for a stackable w/d in closet off kitchen. Open on Saturday 11:30 to 1:30. One of a kind property! Features a Suite/2nd master bedroom with separate stairs case or enter from main part of home, this area includes ,spacious closet space, large bedroom and Remodeled full bath with a walk-in tile shower and double vanity sinks. The Master bedroom also features a walk-in cedar closet with a Remodeled bath room and reading space. Their is also a hall bath that has been updated outside the 3rd bedroom. $25,000 of improvements in the last 2 years. Close to BCC,BHS,STATE FARM,SHOPPING AND MORE. SUCH A GREAT LOCATION!!!
- Type:
- Single Family
- Sq.Ft.:
- 2,550
- Status:
- Active
- Beds:
- 5
- Year built:
- 1925
- Baths:
- 3.00
- MLS#:
- 11990487
- Subdivision:
- Founders Grove
ADDITIONAL INFORMATION
Welcome to your dream home in the prestigious Founders Grove Neighborhood! Nestled on a corner lot, this impeccably maintained 5-bedroom, 2.5-bathroom residence exudes timeless charm and modern comfort. As you step onto the property, you'll be greeted by the enchanting sight of a fantastic screened front porch, perfect for enjoying serene mornings or relaxing evenings. A true haven for outdoor enthusiasts! The heart of this home is its spacious living room adorned with a cozy fireplace, ideal for gatherings with loved ones or quiet moments of relaxation. Adjacent, the kitchen awaits with Corian countertops, an abundance of cabinet space, a convenient island, and a pantry, offering both style and functionality for culinary endeavors. For those who love to entertain, the oversized 2-car detached garage provides ample parking and storage space, ensuring your guests feel welcomed and accommodated. Downstairs you'll find a nice usable basement offering even more storage space for your belongings. Enjoy the convenience of a whole house fan for added comfort on warm days. With newer hardwood flooring gracing the living room, dining room, and kitchen, this home seamlessly blends elegance with practicality, creating a warm and inviting atmosphere for everyday living. Boasting a single owner for the past 50 years, this residence has been cherished and meticulously cared for, promising a legacy of love and memories to its new owners. Don't miss your chance to make this stunning property your forever home!
- Type:
- Single Family
- Sq.Ft.:
- 924
- Status:
- Active
- Beds:
- 2
- Year built:
- 1906
- Baths:
- 1.00
- MLS#:
- 11990334
ADDITIONAL INFORMATION
Super cute and comfortable ranch home at a price you can't resist! 2 bedrooms, 1 bathroom, living room, dining room, eat-in kitchen, and large bathroom. The deck was installed in 2019. The home is being sold as is.
- Type:
- Single Family
- Sq.Ft.:
- 3,741
- Status:
- Active
- Beds:
- 3
- Year built:
- 2006
- Baths:
- 4.00
- MLS#:
- 11993301
- Subdivision:
- Spring Ridge
ADDITIONAL INFORMATION
Stunning open floor plan with main floor primary suite! This beauty comes with a $100k upgraded kitchen featuring custom Knapp cabinets, Sub Zero refrigerator & separate ice maker, Wolf stove & separate double oven, Miele dishwasher, large granite island & butler's panty. Incredible quality throughout all 3 finished floors! Hardwood flooring throughout the main floor. Open concept family room with 18 foot vaulted ceilings with built-ins, fireplace & lots of windows for natural light. Primary suite is spacious with amazing bathroom. Perfect basement for entertaining with a nice family room, game room area, exercise room, large laundry center & full bath. Laundry access to main floor in butler's pantry. Beautiful lighting, custom fans & window coverings. This home still shows like new. Extras include new extended aggregate patio ('19), all lights on dimmers, remote for higher window shades, radon mitigation, reverse osmosis water filtration & whole house stereo. Very low maintenance with association covering lawn & snow removal.
- Type:
- Single Family
- Sq.Ft.:
- 4,042
- Status:
- Active
- Beds:
- 4
- Lot size:
- 0.29 Acres
- Year built:
- 1985
- Baths:
- 3.00
- MLS#:
- 11980392
- Subdivision:
- Somerset Point
ADDITIONAL INFORMATION
Spacious 2 story home located in desirable Somerset neighborhood where homes seldom become available. Current owners have loved this home for over 21 years. Lower level features formal living and dining room, family room with beautiful built ins on both sides of fireplace, eat in kitchen with large island. Upper level has a huge primary suite, walk in closet and private on suite bath. Other 3 bedrooms are ample in size with nice sized closets and lots of natural light. Basement is partially finished. Main floor laundry. Mature landscaping and great yard. Seller offering a $5,000 flooring allowance.
$429,900
1730 Eide Road Bloomington, IL 61704
- Type:
- Single Family
- Sq.Ft.:
- 3,878
- Status:
- Active
- Beds:
- 3
- Year built:
- 2021
- Baths:
- 3.00
- MLS#:
- 11992364
- Subdivision:
- Hershey Grove
ADDITIONAL INFORMATION
This meticulously cared-for ranch home is truly a gem. It offers 4 bedrooms, 3 full bathrooms, vaulted ceilings on the main floor, and 9-foot ceilings in the basement. The main entrance is inviting with its gorgeous hickory hardwood flooring that flows into the family room and throughout. Open to the family room is the kitchen with stainless steel appliances, a large island, quartz countertops, soft-closed kitchen cabinets, pull-out shelves, and a dining area that enhances this home and gives it great views and tons of natural sunlight. From the dining area, there is a sliding door with internal blinds leading to a large patio with an installed pergola to make relaxing or entertaining enjoyable. This home has a main floor primary bedroom with an ensuite with a tiled shower, double vanity, and a large walk-in closet. Laundry is conveniently located within the mudroom making life easier while also offering more storage space. There are two additional rooms and a full bath on the main level. The basement is lovely and has a craftsmanship-built barn door that helps separate the unfinished/finished sections. Here you will find more room to enjoy with its LVP flooring, wet bar, high 9-foot ceilings, full bathroom, and the 4th bedroom with another LARGE walk-in closet. Home has Wi-Fi accessible thermostat and "myQ" smart garage door openers for the 3-car oversized garage. The garage is 25 feet deep, and the 3rd stall is 30 feet deep, allowing more than enough space for a full-size pick truck and a workbench. What more can you ask for? And if you truly want more, then you can certainly add it to the unfinished section of the basement. This home is conveniently located near trails, State Farm, restaurants, grocery stores, gyms, and much more.
- Type:
- Single Family
- Sq.Ft.:
- 1,827
- Status:
- Active
- Beds:
- 3
- Lot size:
- 0.44 Acres
- Baths:
- 2.00
- MLS#:
- 11989432
- Subdivision:
- Davis Addition
ADDITIONAL INFORMATION
The property you've been waiting for! East Bloomington convenience, a sprawling yard, old charm, & beautiful new updates. Enjoy the peacefulness of a nearly 1/2 acre lot with no backyard neighbors, overlooking Bloomington Country Club and Bloomington High School. Hardwood floors & custom trim, fantastic kitchen space with quartz counters, custom cabinetry, soft close drawers, tile backsplash and GE slate appliances. The large-scale living room opens to the back deck, perfect for entertaining or a relaxing evening outdoors. The secondary living room boasts a gorgeous fireplace mantle with brick surround and tile hearth. Bedroom and full bathroom on the main level. Main level bedroom features french doors and built-in shelving, and the beautifully updated main level full bath features a newer vanity, shower, shiplap wall, and LVT flooring. Upstairs you'll find an awesome loft area, two more bedrooms, built-ins, ample closet space, and an updated half-bath. There's a partial basement for laundry and great storage options. (It's rumored that JFK had lunch here with a former owner!) This home is a must see; a hidden gem in the middle of town.
- Type:
- Single Family
- Sq.Ft.:
- 4,740
- Status:
- Active
- Beds:
- 4
- Lot size:
- 0.29 Acres
- Year built:
- 1998
- Baths:
- 4.00
- MLS#:
- 11987549
- Subdivision:
- White Eagle
ADDITIONAL INFORMATION
You will love this move in ready, five bedroom, three and a half bathroom home located on the lake in White Eagle! This home features a first floor primary bedroom complete with private bathroom and two walk in closets, tons of natural light, an open kitchen/living space, great views of the lake and tons of space to enjoy with friends and family! The second floor features three additional bedrooms and a full bathroom. The finished basement offers a full bathroom, a second living room, a 5th bedroom and a bonus room! Enjoy your mornings or evenings out on the deck in the backyard overlooking the beautiful lake views! Don't miss out on viewing this gorgeous homes!
- Type:
- Single Family
- Sq.Ft.:
- 4,368
- Status:
- Active
- Beds:
- 4
- Lot size:
- 0.25 Acres
- Year built:
- 2023
- Baths:
- 4.00
- MLS#:
- 11992639
- Subdivision:
- Brookridge Estates
ADDITIONAL INFORMATION
Spacious 5 bedroom 2-story in Brookridge Estates with a finished basement! Gorgeous hardwood flooring, high ceilings, hardwood flooring, a lovely open floor plan & an abundance of natural light. The eat-in gourmet kitchen offers a large pantry, stainless steel appliances, (including a high capacity hood vent), island, quartz counters & tile backsplash. Kitchen opens to the sprawling family room with contemporary gas fireplace. Mudroom/Drop Zone off the 3 car garage with beautiful built-in cubbies. Master bedroom includes step ceiling, spacious walk-in closet with custom shelving organizers and an en suite bath with a large tiled shower, free standing soaker tub, double vanity and a private water closet. Additional 2nd floor bedrooms ALL have walk in closets! 2nd floor laundry. Finished basement with large rec room, bedroom, and full bathroom. The basement also offers plenty of room for storage. A must see home that is priced to sell! NOTE: Builders will add sod to the front yard before closing & front exterior photo has virtual sod.
- Type:
- Single Family
- Sq.Ft.:
- 1,550
- Status:
- Active
- Beds:
- 3
- Lot size:
- 0.15 Acres
- Year built:
- 1965
- Baths:
- 2.00
- MLS#:
- 11991393
- Subdivision:
- Holiday Knolls
ADDITIONAL INFORMATION
Welcome to your new home! This charming bi-level home offers a blend of modern features and comfort, making it the perfect place to settle down. Situated in a convenient neighborhood, close to restaurants, shops, and grocery stores. This home boasts numerous amenities that cater to both convenience and style. It offers a soaker tub to help you unwind after a long day. Spacious kitchen equipped with elegant granite countertops and plenty of cabinets, offering ample storage space for all your culinary essentials. Right outside the kitchen is a spacious deck and a fully fenced-in yard to enjoy in the warmer weather in privacy. Throughout the home, you will find vinyl wood flooring. The updated lower level offers a workspace if needed, natural sunlight, updated shiplap walls, and features an awesome fireplace where you can gather for some quality time. The 3rd bedroom is on this level as well, and could be used as the primary bedroom. The large walk-in closet offers plenty of storage space for your wardrobe essentials, and it's conviently located next to the remodeled bathroom. This home has newer gutters, a new front door, trim, and windows. The home is energy efficient, and the owners delight in having low energy bills, and so will you.
- Type:
- Single Family
- Sq.Ft.:
- 3,087
- Status:
- Active
- Beds:
- 3
- Lot size:
- 0.44 Acres
- Year built:
- 1958
- Baths:
- 2.00
- MLS#:
- 11986285
- Subdivision:
- Not Applicable
ADDITIONAL INFORMATION
Fantastic brick ranch on a huge .44 acre lot in Bloomington! This 3 bedroom 1.5 bath home offers plenty of space for everyone, tons of storage, and a huge yard as well! Beautiful cork flooring runs throughout the large living room, formal dining room and hallway. Updated kitchen with plenty of cabinet space as well as an island with granite countertop. Off the kitchen is an inviting family room with a wood burning fireplace and a conveniently located 1/2 bath. The family room also provides access to the library/den that's perfect for a convenient home office. On the opposite end of the house, there are 3 bedrooms all with wood flooring and a large full bath. The partially finished basement offers tons of space for storage and potential for additional living areas. Enjoy the huge backyard from the expansive deck. There is also a storage shed for additional storage options.
- Type:
- Single Family
- Sq.Ft.:
- 2,390
- Status:
- Active
- Beds:
- 3
- Year built:
- 2023
- Baths:
- 3.00
- MLS#:
- 11991649
- Subdivision:
- Fox Creek
ADDITIONAL INFORMATION
Wow! "The Shalimar Plan" in Fox Creek! Curb appeal modern farmhouse look. Superb open feel has elevated ceilings, large kitchen, unique focal staircase, plant ledge, grand foyer, and awesome stairway that overlooks foyer. Main floor has flex room, family room, huge kitchen with tons of cabinets as well as the laundry with a nice drop zone and 1/2 bath. The 2nd floor features large bedrooms with generous sized closets, and a well appointed master with beautiful master bath. This home has an enlarged side load 3-car Garage. 2x6 exterior construction, LED puck lights for superior energy efficiency and light quality, USB port plugs situated throughout, Wifi programable thermostat, high efficiency HVAC, MyQ garage door remote access from smart phones... All modern up to date efficient building quality! Home is complete
- Type:
- Single Family
- Sq.Ft.:
- 830
- Status:
- Active
- Beds:
- 2
- Year built:
- 1978
- Baths:
- 1.00
- MLS#:
- 11989861
- Subdivision:
- Not Applicable
ADDITIONAL INFORMATION
SELLER FINANCING OPTIONS AVAILABLE! AFFORDABLE & UPDATED 2 BEDROOM CONDO! Check out this 2 bedroom condo in Bloomington, IL close to Veteran's Parkway, I-55 and I-74. This condo features updates including flooring and paint throughout, as well as updated lighting, countertops, and fixtures. The living room features a fireplace and access to the balcony. Off-street cover parking included. Don't Delay... Check this one out today!
- Type:
- Single Family
- Sq.Ft.:
- 6,210
- Status:
- Active
- Beds:
- 4
- Lot size:
- 0.38 Acres
- Year built:
- 2000
- Baths:
- 5.00
- MLS#:
- 11988236
- Subdivision:
- Hawthorne Ii
ADDITIONAL INFORMATION
Nestled within a highly sought-after neighborhood, this stunning residence boasts an exceptional kitchen ideal for entertaining guests. Its enviable location is complemented by its backdrop of prestigious Hawthorne Acres. Nestled within a highly sought-after neighborhood, this stunning residence boasts an exceptional kitchen ideal for entertaining guests. Its enviable location is complemented by its backdrop of prestigious Hawthorne Acres. The past five years have seen a myriad of updates, including a newly renovated master bathroom, new flooring on the main level, and a comprehensive paint refresh throughout. Upstairs, select windows have been updated, accompanied by the installation of high-end custom blinds, enhancing both style and functionality. The generously sized bedrooms are flooded with abundant natural light. Additional highlights encompass a *Walk Out* basement, and a newly added workout room and a stylish wet bar. A pristine Trex deck and the convenient heated garage round out the luxurious home. Abundant space further characterizes this inviting home, promising ample room for various activities and gatherings. Surveillance cameras are installed on the property. New Roof 2016. New water heater 2019.
- Type:
- Single Family
- Sq.Ft.:
- 1,621
- Status:
- Active
- Beds:
- 3
- Year built:
- 2024
- Baths:
- 2.00
- MLS#:
- 11987233
- Subdivision:
- Heartland Hills
ADDITIONAL INFORMATION
Fabulous new floor plan hits the Heartland Hills new construction market. Welcome "The Litchfield XL" plan, with a WALK-OUT Basement that features a nice sized front porch to accent a sharp exterior appeal! Interior features a large family room, sizable dinette space that walks out to a covered Patio, and the kitchen is built to entertain with its large quartz island and seating for 5! Enjoy 3 big bedrooms on this nice ranch floor plan and the master suite has a nice walk-in closet and grand tiled shower. Main floor laundry/mud room with built-in drop zone & a deep 3 car garage. Basement with rough in for full bath and egress for future bedroom. 2x6 construction, LED puck lighting throughout, and plenty of other energy efficient features to make easy budget living after you move in. 1-year builder's warranty provided with the home, so come check out what we have to offer you today! All info deemed accurate but not warranted and subject to builder discretionary change and product availability. Home is now Complete


© 2024 Midwest Real Estate Data LLC. All rights reserved. Listings courtesy of MRED MLS as distributed by MLS GRID, based on information submitted to the MLS GRID as of {{last updated}}.. All data is obtained from various sources and may not have been verified by broker or MLS GRID. Supplied Open House Information is subject to change without notice. All information should be independently reviewed and verified for accuracy. Properties may or may not be listed by the office/agent presenting the information. The Digital Millennium Copyright Act of 1998, 17 U.S.C. § 512 (the “DMCA”) provides recourse for copyright owners who believe that material appearing on the Internet infringes their rights under U.S. copyright law. If you believe in good faith that any content or material made available in connection with our website or services infringes your copyright, you (or your agent) may send us a notice requesting that the content or material be removed, or access to it blocked. Notices must be sent in writing by email to DMCAnotice@MLSGrid.com. The DMCA requires that your notice of alleged copyright infringement include the following information: (1) description of the copyrighted work that is the subject of claimed infringement; (2) description of the alleged infringing content and information sufficient to permit us to locate the content; (3) contact information for you, including your address, telephone number and email address; (4) a statement by you that you have a good faith belief that the content in the manner complained of is not authorized by the copyright owner, or its agent, or by the operation of any law; (5) a statement by you, signed under penalty of perjury, that the information in the notification is accurate and that you have the authority to enforce the copyrights that are claimed to be infringed; and (6) a physical or electronic signature of the copyright owner or a person authorized to act on the copyright owner’s behalf. Failure to include all of the above information may result in the delay of the processing of your complaint.
Bloomington Real Estate
The median home value in Bloomington, IL is $255,000. This is higher than the county median home value of $145,000. The national median home value is $219,700. The average price of homes sold in Bloomington, IL is $255,000. Approximately 56.24% of Bloomington homes are owned, compared to 36.55% rented, while 7.21% are vacant. Bloomington real estate listings include condos, townhomes, and single family homes for sale. Commercial properties are also available. If you see a property you’re interested in, contact a Bloomington real estate agent to arrange a tour today!
Bloomington, Illinois has a population of 78,426. Bloomington is less family-centric than the surrounding county with 35.07% of the households containing married families with children. The county average for households married with children is 35.25%.
The median household income in Bloomington, Illinois is $64,503. The median household income for the surrounding county is $64,573 compared to the national median of $57,652. The median age of people living in Bloomington is 34.1 years.
Bloomington Weather
The average high temperature in July is 86.2 degrees, with an average low temperature in January of 15.1 degrees. The average rainfall is approximately 38.7 inches per year, with 19.9 inches of snow per year.
