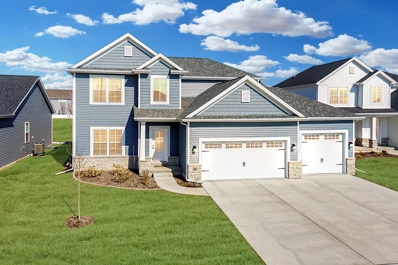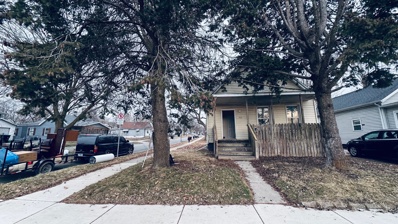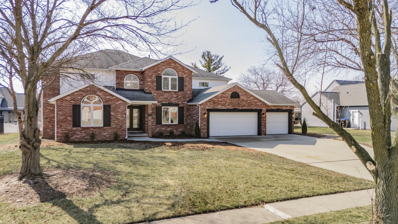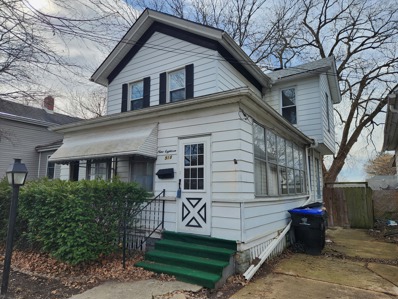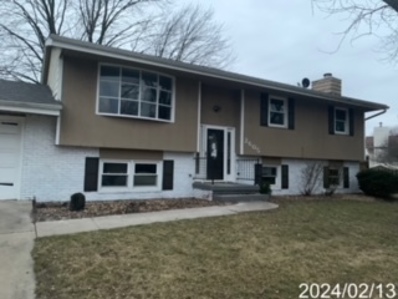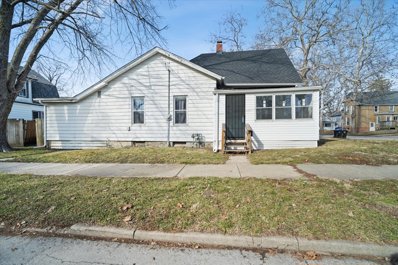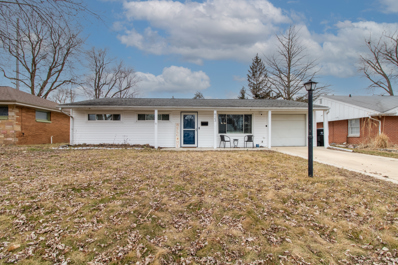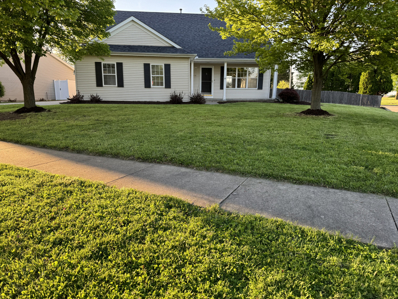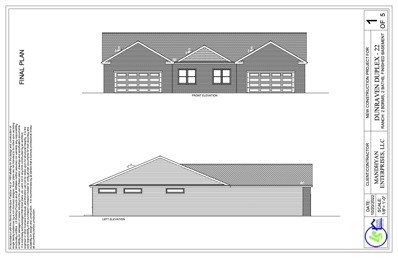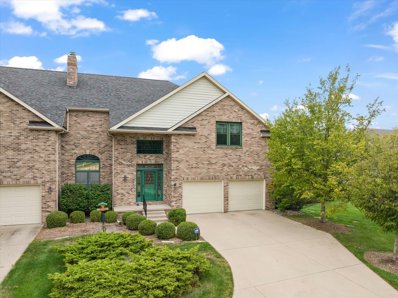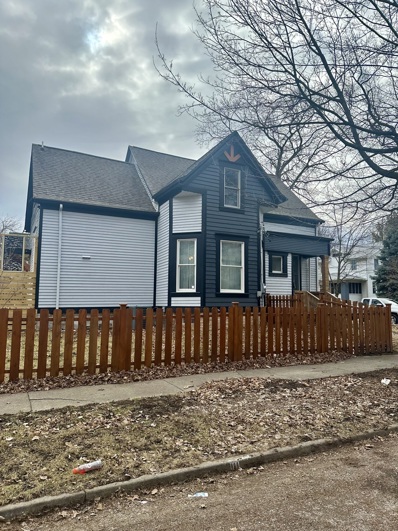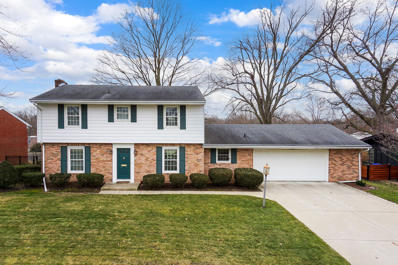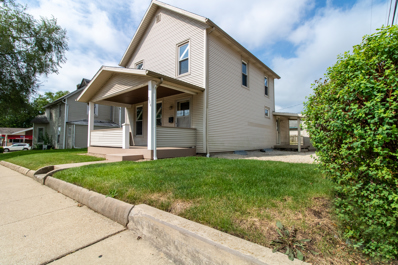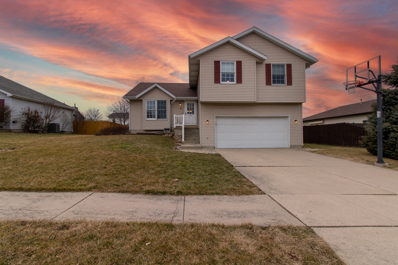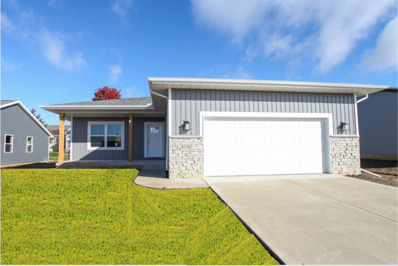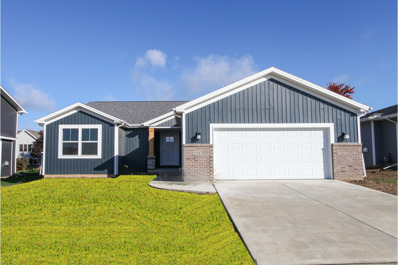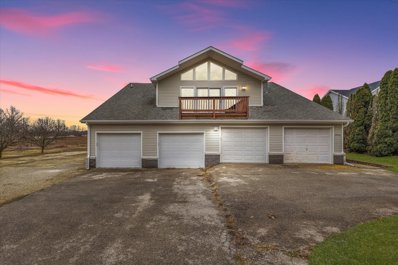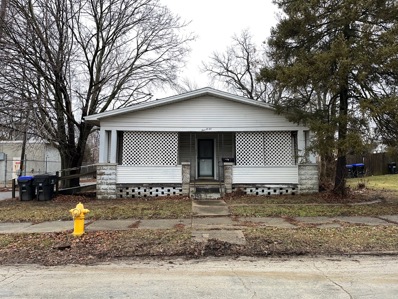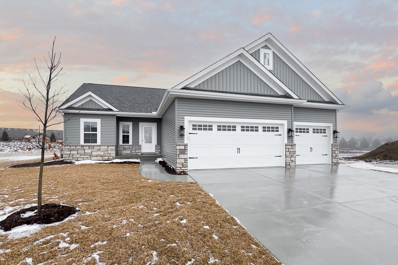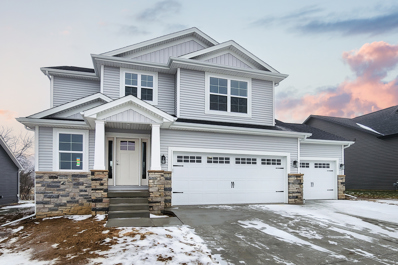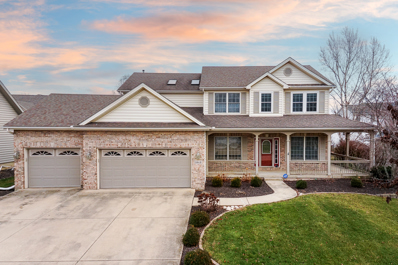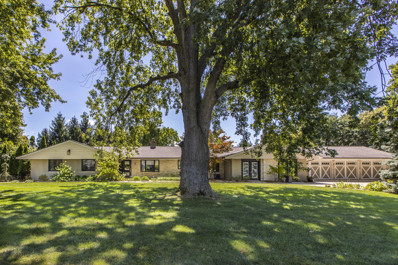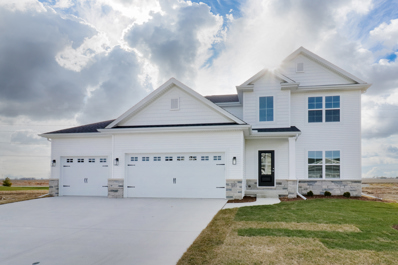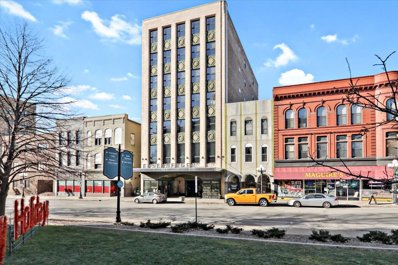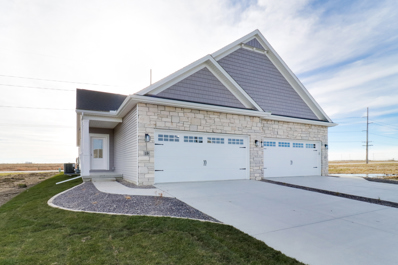Bloomington Real EstateThe median home value in Bloomington, IL is $255,000. This is higher than the county median home value of $145,000. The national median home value is $219,700. The average price of homes sold in Bloomington, IL is $255,000. Approximately 56.24% of Bloomington homes are owned, compared to 36.55% rented, while 7.21% are vacant. Bloomington real estate listings include condos, townhomes, and single family homes for sale. Commercial properties are also available. If you see a property you’re interested in, contact a Bloomington real estate agent to arrange a tour today! Bloomington, Illinois has a population of 78,426. Bloomington is less family-centric than the surrounding county with 35.07% of the households containing married families with children. The county average for households married with children is 35.25%. The median household income in Bloomington, Illinois is $64,503. The median household income for the surrounding county is $64,573 compared to the national median of $57,652. The median age of people living in Bloomington is 34.1 years. Bloomington WeatherThe average high temperature in July is 86.2 degrees, with an average low temperature in January of 15.1 degrees. The average rainfall is approximately 38.7 inches per year, with 19.9 inches of snow per year. Nearby Homes for Sale |
