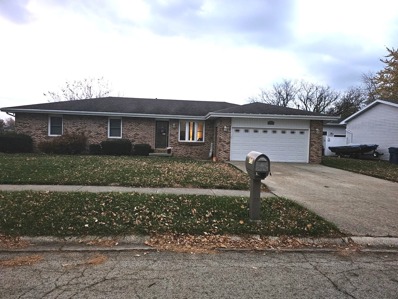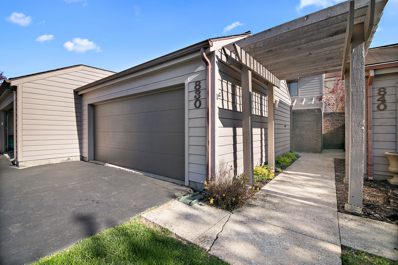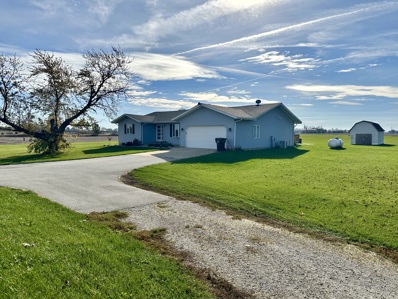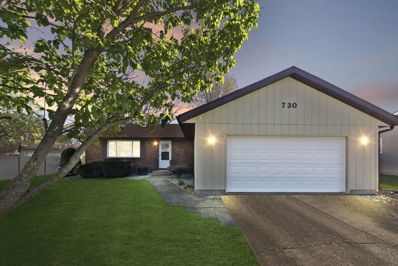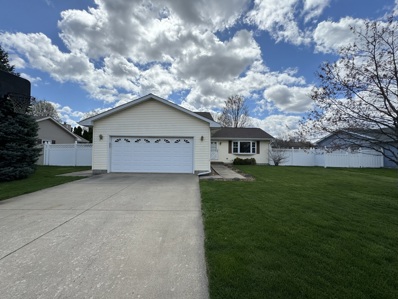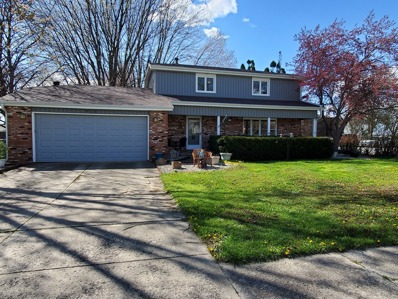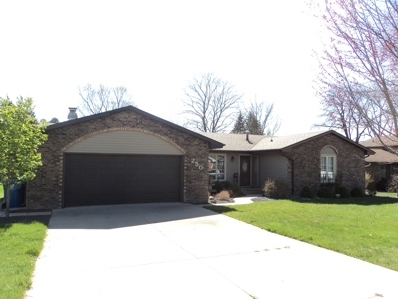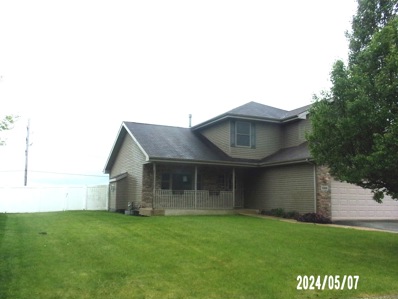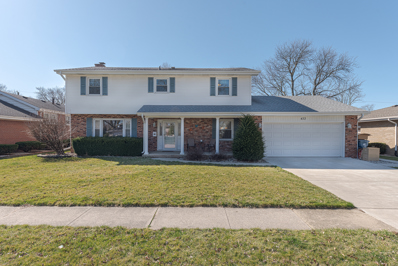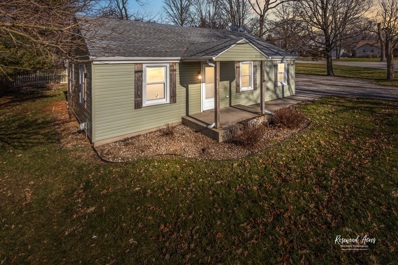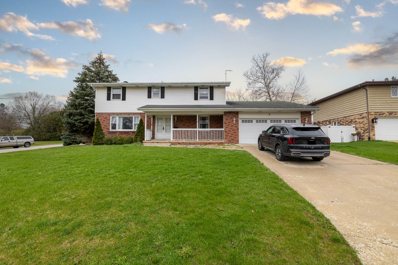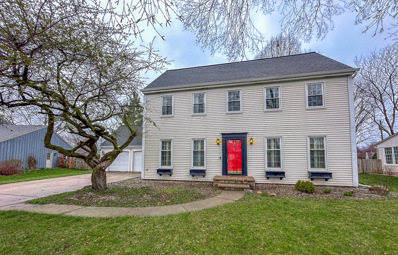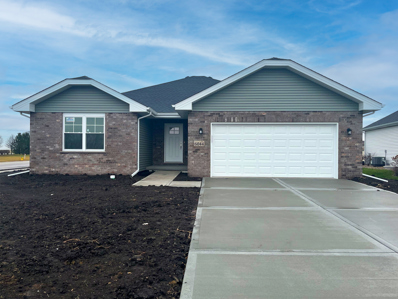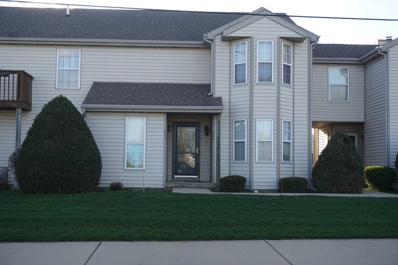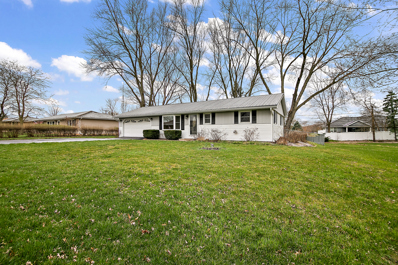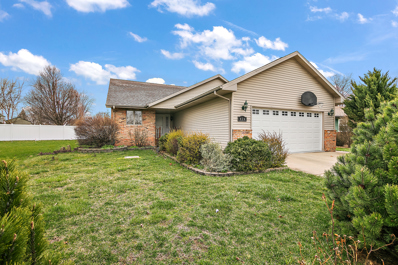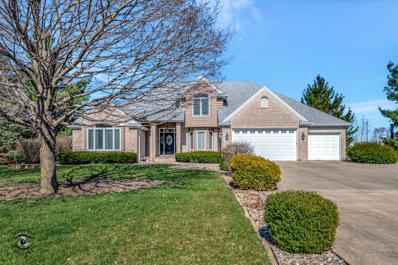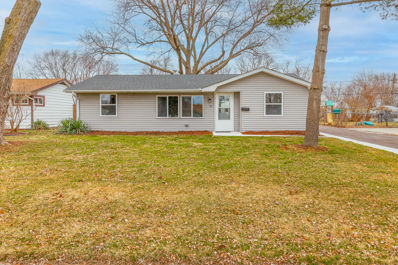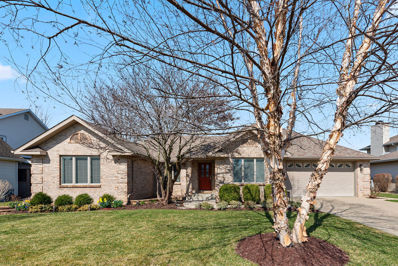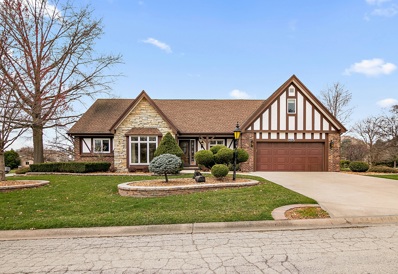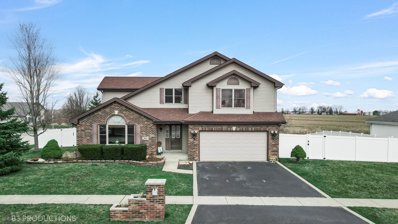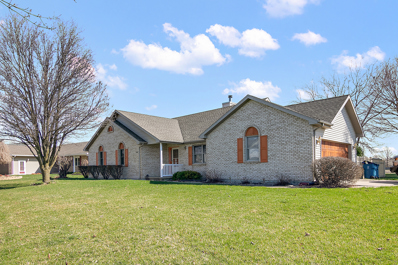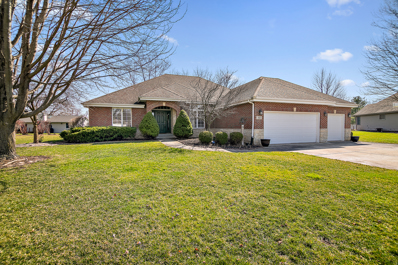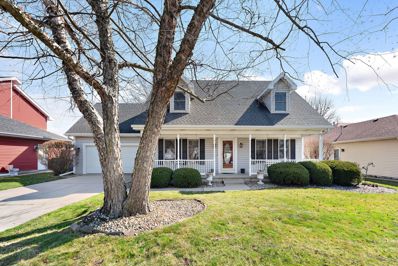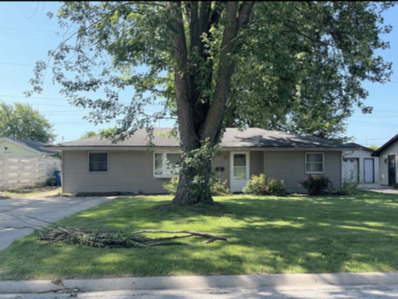Bourbonnais Real EstateThe median home value in Bourbonnais, IL is $295,000. This is higher than the county median home value of $128,000. The national median home value is $219,700. The average price of homes sold in Bourbonnais, IL is $295,000. Approximately 61.71% of Bourbonnais homes are owned, compared to 29.86% rented, while 8.44% are vacant. Bourbonnais real estate listings include condos, townhomes, and single family homes for sale. Commercial properties are also available. If you see a property you’re interested in, contact a Bourbonnais real estate agent to arrange a tour today! Bourbonnais, Illinois has a population of 18,532. Bourbonnais is more family-centric than the surrounding county with 31.1% of the households containing married families with children. The county average for households married with children is 28.54%. The median household income in Bourbonnais, Illinois is $67,052. The median household income for the surrounding county is $56,542 compared to the national median of $57,652. The median age of people living in Bourbonnais is 32.6 years. Bourbonnais WeatherThe average high temperature in July is 84.5 degrees, with an average low temperature in January of 15.8 degrees. The average rainfall is approximately 38.6 inches per year, with 23.7 inches of snow per year. Nearby Homes for Sale |
