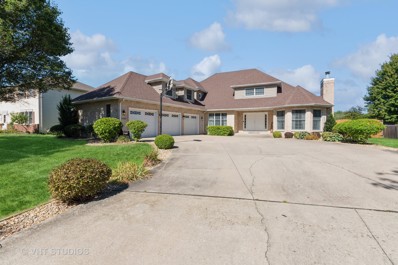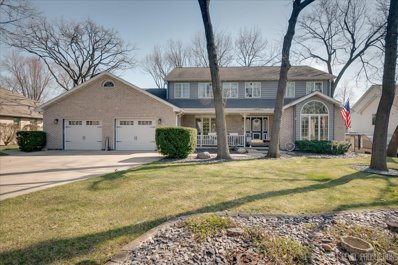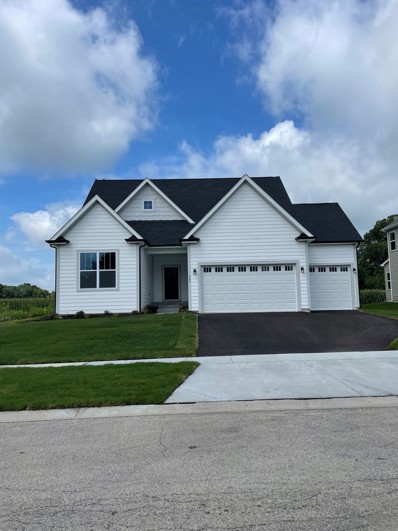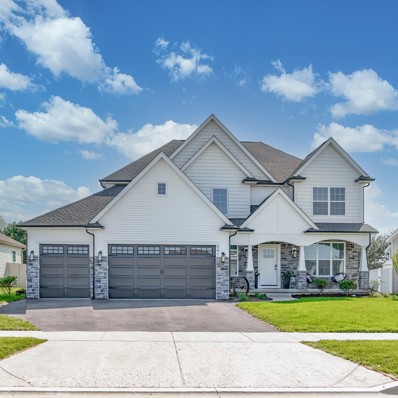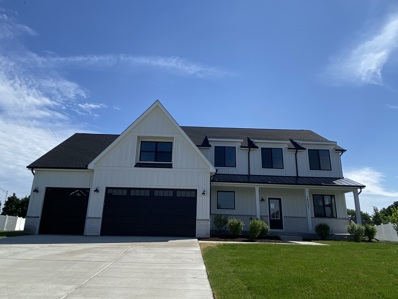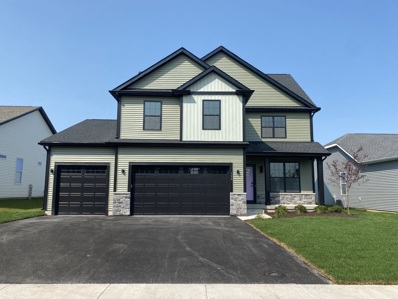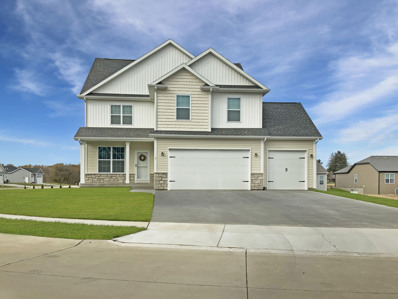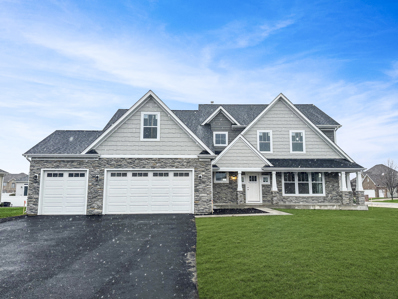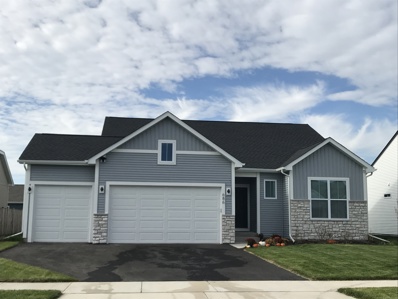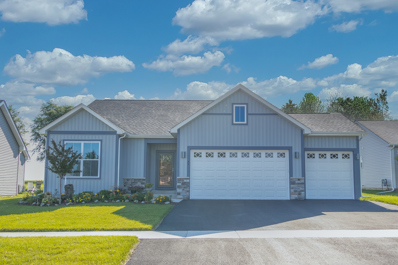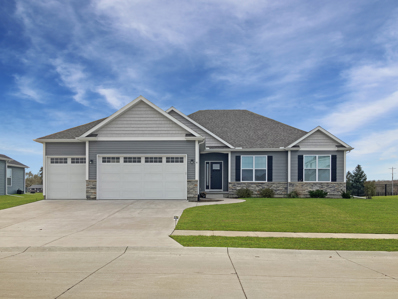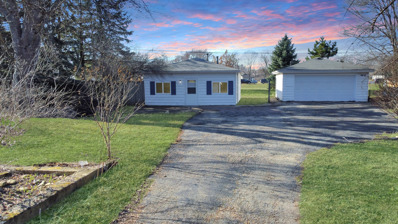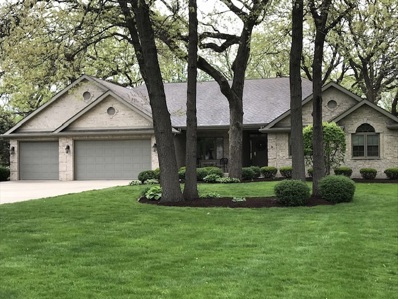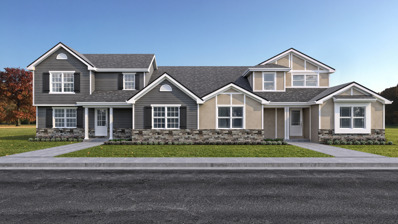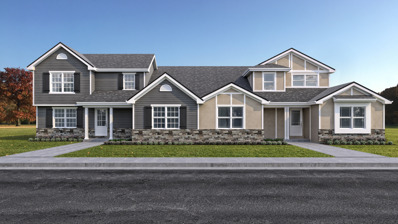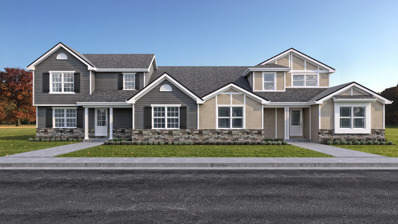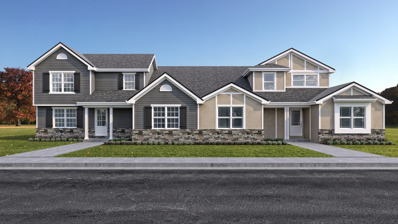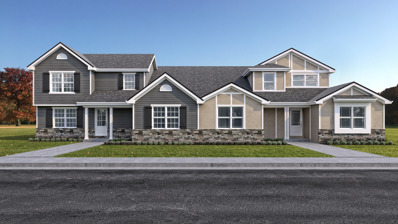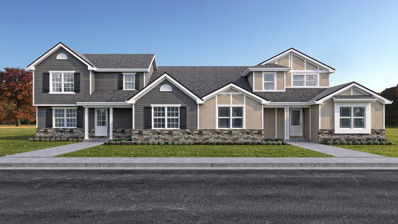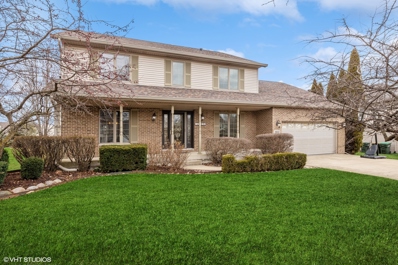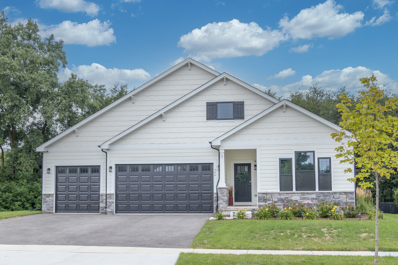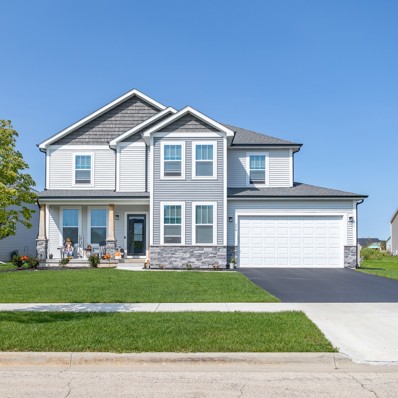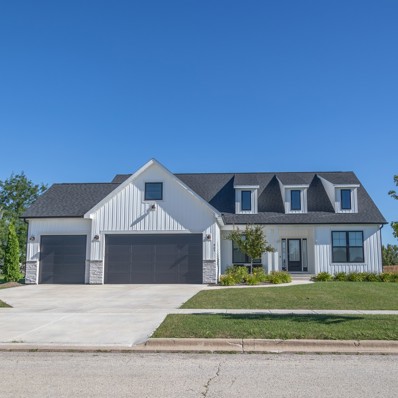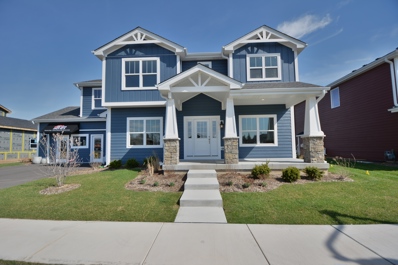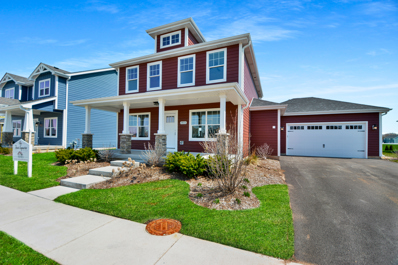Channahon IL Homes for Sale
- Type:
- Single Family
- Sq.Ft.:
- 3,237
- Status:
- Active
- Beds:
- 5
- Lot size:
- 0.39 Acres
- Year built:
- 1993
- Baths:
- 4.00
- MLS#:
- 12004406
- Subdivision:
- Springbrook Estates
ADDITIONAL INFORMATION
WOW! Be sure to check out this remarkable home with more than enough room for a large or growing family! Step through the inviting 2-story foyer into the charming living room, complete with a fireplace. Across from the living room you will find an office that could also be used as a 5th bedroom. Love to cook and entertain...then this gourmet kitchen should check all your boxes... featuring custom cabinets, granite counters, a sizeable island, and high-end appliances. The kitchen flows into the spacious family room where a second fireplace awaits. In addition to an abundance of space, the first floor mudroom/laundry room also hosts a conveniently located full shower. On the second floor you can retreat to the enormous primary bedroom with ensuite that contains a jacuzzi tub and separate shower. Three additional bedrooms can also be found upstairs. In the basement you will find a large rec area, another bedroom, and full bathroom. Other desirable features include a large, private backyard, a 3 car garage, and a driveway big enough to house a camper or trailer or a neighborhood basketball game. Roof 2016. Prepare to be amazed!
- Type:
- Single Family
- Sq.Ft.:
- 2,712
- Status:
- Active
- Beds:
- 4
- Lot size:
- 0.59 Acres
- Year built:
- 1992
- Baths:
- 4.00
- MLS#:
- 12004373
ADDITIONAL INFORMATION
This stunning 5 bedroom, 3 bath home is a true gem! Beautiful kitchen with a spacious breakfast nook, family room with cozy fireplace, formal living room and separate dining room - so much space to entertain. The office space provides a quiet place to work from home. The master en suite with walk in closet, tons of natural light and gorgeous chandelier/ tray ceilings is one of a kind! Extra bonus room with endless possibilities. The painted 2.5 car garage is a must see with easy access to basement. You will love the finished basement complete with a family room, custom bar, bathroom, laundry area with sink and tornado/safe room. Located in a quiet, desirable area with mature trees, huge lot and deck area, this home is a must see!
- Type:
- Single Family
- Sq.Ft.:
- 2,785
- Status:
- Active
- Beds:
- 3
- Lot size:
- 0.28 Acres
- Year built:
- 2024
- Baths:
- 3.00
- MLS#:
- 11998582
- Subdivision:
- Whispering Oaks
ADDITIONAL INFORMATION
Proposed new construction presented by Silverthorne Homes. The Superior, the name barely does it justice. Walking through the front entrance, you're immediately welcome by an office or flex room to your left. Moving forward to the great room and eat-in-kitchen, walking past the formal dining room, you'll be welcomed to the open living family space. With a large great room open to the second floor, this space will feel very elegant and welcoming. Enjoy family time around the island or cozied up next to the fire watching your favorite video. After the video is done, send the kids upstairs and relax and unwind in the first floor master. The master suite, with beautiful tray ceilings, offers a spacious private bath with his and hers sinks. Enjoy the luxury of a walk-in closet roomy enough to prepare for the day, while the laundry room is just around the corner in the hall. Upstairs you will find two more bedrooms, close in size both with spacious walk-in closets. As well as a spacious loft perfect for a game room, reading room, or small office. While directly off the stairs you have a beautiful view overlooking the great room. Homes built with smart home technology from Honeywell, Schlage, and Lutron. Pictures of previously built homes, some with upgrades.
- Type:
- Single Family
- Sq.Ft.:
- 3,065
- Status:
- Active
- Beds:
- 5
- Lot size:
- 0.43 Acres
- Year built:
- 2024
- Baths:
- 3.00
- MLS#:
- 11998567
- Subdivision:
- Whispering Oaks
ADDITIONAL INFORMATION
Proposed New Construction presented by Silverthorne Homes. This magnificent home is a perfect blend of timeless elegance and modern comfort, offering the best of both worlds for those looking for their dream home. With a unique layout that can be customized to your liking, the Williamson floor plan is sure to impress. As you enter this home, you will be greeted by a grand foyer that leads into the open living area. The living room is spacious and inviting, with plenty of natural light coming in from the large windows that surround it. The room also boasts a beautiful fireplace, perfect for cozy nights in. Adjacent to the living room is the kitchen and dining area, which are both equally impressive. The kitchen features top-of-the-line stainless steel appliances, a large center island, and ample counter and storage space. The dining area is perfect for hosting dinner parties or meals, with plenty of room for a large table and chairs. The kitchen also has a walk-in pantry, adding extra storage space and convenience. The Williamson floor plan offers four bedrooms, each with its own unique features. The master suite is a true oasis, with a spacious bedroom, luxurious bathroom, and a large walk-in closet. The bathroom features a double vanity, a large soaking tub, and a separate shower. The remaining three bedrooms are located on the opposite side of the home, offering privacy and space for guests. Each bedroom has access to its own bathroom, ensuring that everyone has their own space and privacy. One of the best things about the Williamson floor plan is its flexibility. This builder offers the ability to customize certain aspects of the home to suit your specific needs and preferences. This means that you can choose different finishes, fixtures, and layouts to make this home truly your own. This home also boasts a number of other features that make it truly exceptional. For example, the Williamson floor plan has a three-car garage, providing ample storage space for vehicles and other belongings. The home also has a large laundry room, making it easy to keep up with household chores. Additionally, the home has an option for a sunroom, which is perfect for outdoor entertaining or simply enjoying the beautiful weather. When it comes to energy efficiency, the Williamson floor plan excels. The home has a number of energy-saving features, including Energy Star rated appliances, Low E windows, and a high-efficiency HVAC system. This means that you can enjoy a comfortable home while also saving money on your energy bills. Overall, the Williamson floor plan is an exceptional home that is sure to impress. With its beautiful design, flexible layout, and energy-efficient features, this home is a true gem. Whether you're looking for a place to call your own, the Williamson floor plan is definitely worth considering. Schedule a showing today! Homes built with smart home technology from Honeywell, Schlage, and Lutron. Pictures of previously built homes, some with upgrades.
- Type:
- Single Family
- Sq.Ft.:
- 2,604
- Status:
- Active
- Beds:
- 4
- Year built:
- 2024
- Baths:
- 3.00
- MLS#:
- 11998543
- Subdivision:
- Whispering Oaks
ADDITIONAL INFORMATION
Proposed New Construction presented by Silverthorne Homes. The Modern Farmhouse new home boasts a thoughtfully designed floor plan that maximizes functionality and comfort. Let's explore its standout features: The open-concept layout creates a seamless flow between the kitchen, dining area, and living space. This design promotes a sense of spaciousness and encourages social interaction, making it ideal for entertaining guests. The kitchen is a focal point of the home, featuring top-of-the-line appliances, ample storage space, and stylish cabinetry. It is equipped with modern conveniences and designed to accommodate culinary adventures, making it a dream for aspiring chefs and cooking enthusiasts. The master suite offers a private retreat within the home. It typically includes a spacious bedroom, a well-appointed en-suite bathroom, and a walk-in closet. This tranquil sanctuary provides a space to unwind and rejuvenate after a long day. Additional bedrooms in the floor plan are versatile and can be adapted to suit different needs. Whether you require guest rooms, home offices, or playrooms, these rooms can be personalized to meet your specific requirements. This includes an optional first floor in-law suite. The inclusion of multiple bathrooms ensures convenience and privacy for both residents and guests. Well-designed bathrooms feature quality fixtures, stylish finishes, and functional layouts. Ample storage solutions are incorporated throughout the floor plan. From walk-in closets to built-in shelving units and cabinets, there is plenty of space to keep belongings organized and clutter-free. Large windows throughout the home allow for an abundance of natural light, creating a bright and welcoming ambiance. This not only enhances the aesthetic appeal but also contributes to a cheerful and inviting atmosphere. Outdoor living spaces are designed to complement the indoor living areas. Whether it's a covered porch, a patio, or a deck, these spaces provide opportunities for outdoor relaxation, dining, and entertaining, allowing residents to enjoy the surrounding landscape. The floor plan emphasizes energy efficiency by incorporating features such as LED lighting, energy-efficient appliances, and well-insulated windows. These elements help reduce utility costs and minimize the environmental footprint of the home. Overall, this modern farmhouse floor plan combines functionality, style, and comfort to create a harmonious living environment. Its well-designed spaces and attention to detail make it an ideal choice for those seeking a contemporary yet cozy home. Pictures of previously built homes, some with upgrades.
- Type:
- Single Family
- Sq.Ft.:
- 2,416
- Status:
- Active
- Beds:
- 4
- Year built:
- 2024
- Baths:
- 3.00
- MLS#:
- 11998116
- Subdivision:
- Whispering Oaks
ADDITIONAL INFORMATION
Proposed New Construction presented by Silverthorne Homes. Welcome to this magnificent new construction home, a stunning embodiment of modern luxury and comfort. Offering exceptional craftsmanship and an array of thoughtful design features, this residence presents an extraordinary opportunity for discerning buyers seeking elegance, functionality, and style. As you approach the property, you will be captivated by its exquisite curb appeal, showcasing meticulous attention to detail and superior design. The attractive exterior, blending brick and siding, sets the tone for the elegance that awaits inside. With abundant living space of 2416, this home is perfect for those who appreciate spaciousness and flexibility. Step inside the grand foyer and be greeted by a graceful ambiance and timeless design that flows seamlessly throughout. The open-concept layout connects the main living areas, creating a harmonious flow ideal for entertaining and everyday living. Rich hardwood flooring and soaring ceilings add sophistication and grandeur to the space. The heart of this home lies in the chef's kitchen, a true culinary masterpiece. Meticulously designed with the discerning homeowner in mind, the kitchen is equipped with high-end appliances and features custom cabinetry. The large center island provides the perfect spot for casual dining and socializing. The adjacent dining area offers an elegant space for hosting dinner parties and gatherings. The main living area is a versatile space that can be tailored to your preferences. An optional fireplace adds warmth and a focal point to the room, creating a cozy ambiance for relaxation and gatherings with loved ones. The upper level of the home provides a luxurious retreat. The master suite is a private sanctuary, featuring a spacious layout, plush carpeting, and abundant natural light. The en-suite bathroom offers a spa-like experience, with dual vanities, a soaking tub, a glass-enclosed shower, and premium fixtures. A full deep pour basement adds additional living space, perfect for a recreation room, home theater, or personal gym. The versatility of this space allows for endless possibilities to suit your lifestyle needs. Attention to detail and a commitment to quality are evident throughout the property, making it a true gem. Don't miss the opportunity to own this exquisite new construction home, where luxury, comfort, and style seamlessly come together to create an unparalleled living experience. Schedule your private showing today and envision the lifestyle that awaits you in this remarkable residence. Homes built with smart home technology from Honeywell, Schlage, and Lutron. Pictures of previously built homes, some with upgrades.
- Type:
- Single Family
- Sq.Ft.:
- 2,235
- Status:
- Active
- Beds:
- 4
- Lot size:
- 0.27 Acres
- Year built:
- 2024
- Baths:
- 3.00
- MLS#:
- 11998103
- Subdivision:
- Whispering Oaks
ADDITIONAL INFORMATION
Proposed New Construction presented by Silverthorne Homes. The Haven model is a spacious and versatile plan for the homeowner looking for the ultimate in comfort. A cozy great room with an exposed railing to second floor connects to the sleek kitchen rich with amenities like granite countertops, 42" dovetail cabinetry with soft close drawers and crown molding. Upstairs features a laundry room, open hallway, two bathrooms and three guest rooms and a breathtaking master suite. Even the most pampered homeowners will be astonished by the breadth and lavishness of the master suite and bathroom, which will be the talk of the neighborhood. Homes built with smart home technology from Honeywell, Schlage, and Lutron. Pictures of previously built homes, some with upgrades.
- Type:
- Single Family
- Sq.Ft.:
- 2,502
- Status:
- Active
- Beds:
- 4
- Lot size:
- 0.27 Acres
- Year built:
- 2024
- Baths:
- 3.00
- MLS#:
- 11997963
- Subdivision:
- Whispering Oaks
ADDITIONAL INFORMATION
Proposed New Construction presented by Silverthorne Homes. Welcome home to The Craftsman! This stunning 2,502 sqft Craftsman-style plan offers the perfect blend of elegance and functionality. Boasting 4 bedrooms, 2.5 baths, and a tandem 3-car garage, this home has plenty of space. One of the standout features of this home is its semi-custom options, allowing you to personalize your space to fit your needs. With pre-configured layouts available, you have the flexibility to add a 1st floor office, an additional bedroom, or even an in-law suite, making this home truly adaptable to your lifestyle. The full basement with a 9' pour and bathroom rough-in provides endless possibilities for future expansion and customization. Imagine creating a home theater, game room, or additional living space in this ample lower level. Step inside and be greeted by an open concept design that seamlessly flows between the great room, kitchen, and dining room on the main floor. This layout is perfect for entertaining guests or simply enjoying quality time with your loved ones. The Craftsman is built to deliver exceptional quality and luxury. The home includes thousands of options for finishes, allowing you to add your personal touch and create a space that reflects your unique style. With luxury items included as standard, you can expect nothing short of excellence in every corner. But it doesn't stop there! The Craftsman is designed with energy efficiency in mind. Features like the Zip system weather barrier, upgraded insulation, and Low E windows help to maximize energy savings, keeping your home comfortable year-round while reducing your carbon footprint. Don't miss the opportunity to own this exceptional Craftsman plan. Contact us today to schedule a viewing and start envisioning the possibilities of making this house your dream home! Pictures of previously built homes, some with upgrades.
- Type:
- Single Family
- Sq.Ft.:
- 1,834
- Status:
- Active
- Beds:
- 4
- Lot size:
- 0.35 Acres
- Year built:
- 2023
- Baths:
- 2.00
- MLS#:
- 11997916
- Subdivision:
- Whispering Oaks
ADDITIONAL INFORMATION
Proposed new construction presented by Silverthorne Homes. The Westwood plan is perfect for the homeowner looking for a sleek and luxurious spin on the open concept ranch. The three bedroom version was so popular we had to make it a 4 bedroom option as well for those needing that extra space! As you walk through the front door of the Westwood, you'll be greeted by an entryway taking you past the three secluded bathrooms that share a bathroom. From there, you'll enter the exposed kitchen with granite countertops and an island that looks out over the great room. This immense great room is complete with cathedral ceiling and optional fireplace, creating a wide-open, yet cozy retreat. Just off the great room, you'll find a master bedroom and a master bath with a small fixed window for some more natural light. And if you'll one day find the need to grow, the 9-foot deep basement allows for a limitless number or renovation options. Homes built with smart home technology from Honeywell, Schlage and Lutron. Pictures of previously built homes, some with upgrades.
- Type:
- Single Family
- Sq.Ft.:
- 1,625
- Status:
- Active
- Beds:
- 3
- Lot size:
- 0.31 Acres
- Year built:
- 2023
- Baths:
- 2.00
- MLS#:
- 11997895
- Subdivision:
- Whispering Oaks
ADDITIONAL INFORMATION
Proposed new construction presented by Silverthorne Homes. The Westwood plan is perfect for the homeowner looking for a sleek and luxurious spin on the open concept ranch. As you walk through the front door of the Westwood, you'll be greeted by an entryway taking you past two secluded bathrooms that share a bathroom. From there, you'll enter the exposed kitchen with granite countertops and an island that looks out over the great room. This immense great room is complete with cathedral ceiling and optional fireplace, creating a wide-open, yet cozy retreat. Just off the great room, you'll find a master bedroom and a master bath with a small fixed window for some more natural light. And if you'll one day find the need to grow, the 9-foot deep basement allows for a limitless number or renovation options. Homes built with smart home technology from Honeywell, Schlage and Lutron. Pictures of previously built homes, some with upgrades.
- Type:
- Single Family
- Sq.Ft.:
- 1,877
- Status:
- Active
- Beds:
- 3
- Lot size:
- 0.3 Acres
- Year built:
- 2024
- Baths:
- 2.00
- MLS#:
- 11997750
- Subdivision:
- Whispering Oaks
ADDITIONAL INFORMATION
Proposed new construction presented by Silverthorne Homes. The Ashbury model offers an impressive list of amenities in a manageable package. Cathedral ceilings and a beautiful fireplace accentuate an impressive great room which opens into a dining area and kitchen, all lined by hardwood floors. And with granite countertops, 42" dovetail cabinetry, soft close drawers and crown molding, the kitchen provides the practicality and luxury that every chef covets. The kitchen leads into a laundry room that connects to a spacious three-car garage. Opposite the laundry room, you'll find three bedrooms and two bathrooms, highlighted by an opulent master bedroom featuring tray ceilings, and a serene master bath with double sinks, soaker tub and separate shower. Homes built with smart home technology from Honeywell, Schlage, and Lutron.
- Type:
- Single Family
- Sq.Ft.:
- 750
- Status:
- Active
- Beds:
- 2
- Lot size:
- 0.41 Acres
- Year built:
- 1967
- Baths:
- 1.00
- MLS#:
- 11994603
ADDITIONAL INFORMATION
Welcome home to this delightful 2-bedroom ranch! The property boasts a spacious double lot, perfect for outdoor activities and gardening. The interior features a cozy living space, a well-appointed kitchen, and a laundry room with a washer and dryer. Enjoy the convenience of the large 2-car garage for parking and storage. Step outside through the patio doors to your private, fenced-in side yard-a serene oasis for relaxation and entertaining. Don't miss out on this fantastic opportunity to own a fully updated home in a prime location. Contact us today to schedule a viewing!
- Type:
- Single Family
- Sq.Ft.:
- 2,827
- Status:
- Active
- Beds:
- 3
- Lot size:
- 0.56 Acres
- Year built:
- 2003
- Baths:
- 4.00
- MLS#:
- 11992339
ADDITIONAL INFORMATION
Better than new 21 year old all brick ranch~Offering quality craftsmanship and all of the bells and whistles~Long concrete driveway is just the beginning of your new adventure, enjoy nature by relaxing on the concrete front porch. Upon entering you will see the quality starting with the 11 ft ceilings, crown molding and hardwood floors. To the left you will see the oversized separate dining room with Treyed Ceiling, picture framing w/wainscoting and chair rail. You will be immediately invited to the living room with same 11ft ceiling and crown molding. However, relaxing in the 15x20 all seasons room w/heated floors and a wall of windows & skylight you will be sure to view the deer right outside. The custom kitchen has hardwood floors, granite counters, breakfast bar, eat-in area, all appliances, Custom Maple cabinets (some with pull out shelves) & Reach in Pantry. The kitchen overlooks the warm family room w/maple built in bookcases, maple mantle w/marble facing around gas fireplace, 10ft ceilings and crown molding. Laundry on main floor w/washer & dryer, lots of cabinets for storage and sink. On the other side of the living room you will find all the bedrooms. The spacious primary bedroom w/double door entry, walk in closet, and sitting area. The primary bath has 2 taller vanities, one vanity has a "makeup area", lots of storage, separate jetted tub and separate walk in shower. Strolling down the hall you will see the spacious other two bedrooms w/ceiling fans & closets w/organizers. If this is not enough room, head to the FULL partially finished basement with rec room, full bath w/tile shower, area w/closet that currently is used as bedroom. The rest of the basement, and there is a lot, is currently used as storage. A few of the extras the basement offers are: Radon Mitigation System, 9ft foundation walls, New Holding tank, boiler for heated floors in the basement and the all seasons room, whole house humidifier, Newer Iron Curtain Water Filtration System. Triple pane Pella windows throughout, Oversized baseboards and 3 inch casings throughout. Custom window treatments. Solid 6 panel doors. 3 and 1/2 car garage w/8ft door. Large paver patio. Shady big trees in abundance and beautiful landscaping. Troy/Minooka Schools. Close to the Ronald D Lehman park (where the village has the Fourth of July Celebration), the I&M running/walking path. Acclaimed Channahon Park District. Close to I55 & Rt 6. So many more things to see in the immaculate custom quality built ranch.
Open House:
Saturday, 4/27 3:00-9:00PM
- Type:
- Single Family
- Sq.Ft.:
- 1,900
- Status:
- Active
- Beds:
- 2
- Year built:
- 2024
- Baths:
- 2.00
- MLS#:
- 11992912
- Subdivision:
- Channahon Town Center
ADDITIONAL INFORMATION
Exciting new construction in Channahon! The duplexes are ready to go and welcome to the heart of the new downtown Channahon, where you can buy this proposed new construction spacious duplex at a fantastic price point. Whether you want 2 beds, 2 baths with a loft or 3 bedrooms with 3 baths, we can easily meet your needs. This new downtown area is the place to be filled with housing, mixed use commercial and all in a highly desirable and peaceful location feeding to Top rated schools. You can't find a better place to enjoy life. These duplexes can be either 2 or 3 bedrooms, 2 or 3 full bathrooms and they offer a flexible, open floor plan with vaulted ceilings and large, bright windows that flood the space with natural light. The chef's gourmet kitchen features a spacious island, stainless steel appliances, and quartz counters, perfect for cooking and entertaining. The first floor master bedroom features ample closet space, a spa-like luxury bathroom with a walk-in shower, a large vanity, and extra storage space. The flexible, sizable open loft can be used as a media room, home office, or a playroom. With an included full basement, you have plenty of room to create your dream space. This home is constructed with only the finest materials and features top-of-the-line construction, as well as a fully insulated and dry-walled over-sized 2 car garage. This home is maintenance-free which lends to a carefree lifestyle. This area has access to many local amenities including the aquatic center, parks, schools, shopping, and entertainment making it a wonderful place to live. Located conveniently near I80 and I55, this home is in an up-and-coming area of downtown Channahon and feeds into top-rated schools. With a one-year builder's warranty included, you can have peace of mind that your home will be built with quality in mind. Don't miss out on this phenomenal opportunity to own a home in the new downtown Channahon area. You won't find a bigger duplex home with more included features anywhere! Financing incentives for Channahon Town Center are available when you use the builder's preferred lender so take advantage of great interest rates when you build your new home here. Pricing of this home is for the 2 bedroom, 2 bath with loft duplex. Inquire within for 3 bedroom and 3 bathroom with loft pricing. There are no lot premiums for the duplexes. This is an exciting development in the heart of Channahon so hurry and get in on it!
Open House:
Saturday, 4/27 3:00-9:00PM
- Type:
- Single Family
- Sq.Ft.:
- 1,900
- Status:
- Active
- Beds:
- 2
- Year built:
- 2024
- Baths:
- 2.00
- MLS#:
- 11993025
- Subdivision:
- Channahon Town Center
ADDITIONAL INFORMATION
Exciting new construction in Channahon! The duplexes are ready to go and welcome to the heart of the new downtown Channahon, where you can buy this proposed new construction spacious duplex at a fantastic price point. Whether you want 2 beds, 2 baths with a loft or 3 bedrooms with 3 baths, we can easily meet your needs. This new downtown area is the place to be filled with housing, mixed use commercial and all in a highly desirable and peaceful location feeding to Top rated schools. You can't find a better place to enjoy life. These duplexes can be either 2 or 3 bedrooms, 2 or 3 full bathrooms and they offer a flexible, open floor plan with vaulted ceilings and large, bright windows that flood the space with natural light. The chef's gourmet kitchen features a spacious island, stainless steel appliances, and quartz counters, perfect for cooking and entertaining. The first floor master bedroom features ample closet space, a spa-like luxury bathroom with a walk-in shower, a large vanity, and extra storage space. The flexible, sizable open loft can be used as a media room, home office, or a playroom. With an included full basement, you have plenty of room to create your dream space. This home is constructed with only the finest materials and features top-of-the-line construction, as well as a fully insulated and dry-walled over-sized 2 car garage. This home is maintenance-free which lends to a carefree lifestyle. This area has access to many local amenities including the aquatic center, parks, schools, shopping, and entertainment making it a wonderful place to live. Located conveniently near I80 and I55, this home is in an up-and-coming area of downtown Channahon and feeds into top-rated schools. With a one-year builder's warranty included, you can have peace of mind that your home will be built with quality in mind. Don't miss out on this phenomenal opportunity to own a home in the new downtown Channahon area. You won't find a bigger duplex home with more included features anywhere! Financing incentives for Channahon Town Center are available when you use the builder's preferred lender so take advantage of great interest rates when you build your new home here. Pricing of this home is for the 2 bedroom, 2 bath with loft duplex. Inquire within for 3 bedroom and 3 bathroom with loft pricing. There are no lot premiums for the duplexes. This is an exciting development in the heart of Channahon so hurry and get in on it!
Open House:
Saturday, 4/27 3:00-9:00PM
- Type:
- Single Family
- Sq.Ft.:
- 1,900
- Status:
- Active
- Beds:
- 2
- Year built:
- 2024
- Baths:
- 2.00
- MLS#:
- 11992941
- Subdivision:
- Channahon Town Center
ADDITIONAL INFORMATION
Exciting new construction in Channahon! The duplexes are ready to go and welcome to the heart of the new downtown Channahon, where you can buy this proposed new construction spacious duplex at a fantastic price point. Whether you want 2 beds, 2 baths with a loft or 3 bedrooms with 3 baths, we can easily meet your needs. This new downtown area is the place to be filled with housing, mixed use commercial and all in a highly desirable and peaceful location feeding to Top rated schools. You can't find a better place to enjoy life. These duplexes can be either 2 or 3 bedrooms, 2 or 3 full bathrooms and they offer a flexible, open floor plan with vaulted ceilings and large, bright windows that flood the space with natural light. The chef's gourmet kitchen features a spacious island, stainless steel appliances, and quartz counters, perfect for cooking and entertaining. The first floor master bedroom features ample closet space, a spa-like luxury bathroom with a walk-in shower, a large vanity, and extra storage space. The flexible, sizable open loft can be used as a media room, home office, or a playroom. With an included full basement, you have plenty of room to create your dream space. This home is constructed with only the finest materials and features top-of-the-line construction, as well as a fully insulated and dry-walled over-sized 2 car garage. This home is maintenance-free which lends to a carefree lifestyle. This area has access to many local amenities including the aquatic center, parks, schools, shopping, and entertainment making it a wonderful place to live. Located conveniently near I80 and I55, this home is in an up-and-coming area of downtown Channahon and feeds into top-rated schools. With a one-year builder's warranty included, you can have peace of mind that your home will be built with quality in mind. Don't miss out on this phenomenal opportunity to own a home in the new downtown Channahon area. You won't find a bigger duplex home with more included features anywhere! Financing incentives for Channahon Town Center are available when you use the builder's preferred lender so take advantage of great interest rates when you build your new home here. Pricing of this home is for the 2 bedroom, 2 bath with loft duplex. Inquire within for 3 bedroom and 3 bathroom with loft pricing. There are no lot premiums for the duplexes. This is an exciting development in the heart of Channahon so hurry and get in on it!
Open House:
Saturday, 4/27 3:00-9:00PM
- Type:
- Single Family
- Sq.Ft.:
- 1,900
- Status:
- Active
- Beds:
- 3
- Year built:
- 2024
- Baths:
- 3.00
- MLS#:
- 11992847
- Subdivision:
- Channahon Town Center
ADDITIONAL INFORMATION
Exciting new construction in Channahon! The duplexes are ready to go and welcome to the heart of the new downtown Channahon, where you can buy this proposed new construction spacious duplex at a fantastic price point. Whether you want 2 beds, 2 baths with a loft or 3 bedrooms with 3 baths, we can easily meet your needs. This new downtown area is the place to be filled with housing, mixed use commercial and all in a highly desirable and peaceful location feeding to Top rated schools. You can't find a better place to enjoy life. These duplexes can be either 2 or 3 bedrooms, 2 or 3 full bathrooms and they offer a flexible, open floor plan with vaulted ceilings and large, bright windows that flood the space with natural light. The chef's gourmet kitchen features a spacious island, stainless steel appliances, and quartz counters, perfect for cooking and entertaining. The first floor master bedroom features ample closet space, a spa-like luxury bathroom with a walk-in shower, a large vanity, and extra storage space. The flexible, sizable open loft can be used as a media room, home office, or a playroom. With an included full basement, you have plenty of room to create your dream space. This home is constructed with only the finest materials and features top-of-the-line construction, as well as a fully insulated and dry-walled over-sized 2 car garage. This home is maintenance-free which lends to a carefree lifestyle. This area has access to many local amenities including the aquatic center, parks, schools, shopping, and entertainment making it a wonderful place to live. Located conveniently near I80 and I55, this home is in an up-and-coming area of downtown Channahon and feeds into top-rated schools. With a one-year builder's warranty included, you can have peace of mind that your home will be built with quality in mind. Don't miss out on this phenomenal opportunity to own a home in the new downtown Channahon area. You won't find a bigger duplex home with more included features anywhere! Financing incentives for Channahon Town Center are available when you use the builder's preferred lender so take advantage of great interest rates when you build your new home here. Pricing of this home is for the 3 bedroom, 3 bath duplex. Inquire within for 2 bedroom and a loft pricing. There are no lot premiums for the duplexes. This is an exciting development in the heart of Channahon so hurry and get in on it!
Open House:
Saturday, 4/27 3:00-9:00PM
- Type:
- Single Family
- Sq.Ft.:
- 1,900
- Status:
- Active
- Beds:
- 3
- Year built:
- 2024
- Baths:
- 3.00
- MLS#:
- 11992895
- Subdivision:
- Channahon Town Center
ADDITIONAL INFORMATION
Exciting new construction in Channahon! The duplexes are ready to go and welcome to the heart of the new downtown Channahon, where you can buy this proposed new construction spacious duplex at a fantastic price point. Whether you want 2 beds, 2 baths with a loft or 3 bedrooms with 3 baths, we can easily meet your needs. This new downtown area is the place to be filled with housing, mixed use commercial and all in a highly desirable and peaceful location feeding to Top rated schools. You can't find a better place to enjoy life. These duplexes can be either 2 or 3 bedrooms, 2 or 3 full bathrooms and they offer a flexible, open floor plan with vaulted ceilings and large, bright windows that flood the space with natural light. The chef's gourmet kitchen features a spacious island, stainless steel appliances, and quartz counters, perfect for cooking and entertaining. The first floor master bedroom features ample closet space, a spa-like luxury bathroom with a walk-in shower, a large vanity, and extra storage space. The flexible, sizable open loft can be used as a media room, home office, or a playroom. With an included full basement, you have plenty of room to create your dream space. This home is constructed with only the finest materials and features top-of-the-line construction, as well as a fully insulated and dry-walled over-sized 2 car garage. This home is maintenance-free which lends to a carefree lifestyle. This area has access to many local amenities including the aquatic center, parks, schools, shopping, and entertainment making it a wonderful place to live. Located conveniently near I80 and I55, this home is in an up-and-coming area of downtown Channahon and feeds into top-rated schools. With a one-year builder's warranty included, you can have peace of mind that your home will be built with quality in mind. Don't miss out on this phenomenal opportunity to own a home in the new downtown Channahon area. You won't find a bigger duplex home with more included features anywhere! Financing incentives for Channahon Town Center are available when you use the builder's preferred lender so take advantage of great interest rates when you build your new home here. Pricing of this home is for the 3 bedroom, 3 bath duplex. Inquire within for 2 bedroom and a loft pricing. There are no lot premiums for the duplexes. This is an exciting development in the heart of Channahon so hurry and get in on it!
- Type:
- Single Family
- Sq.Ft.:
- 1,900
- Status:
- Active
- Beds:
- 3
- Year built:
- 2024
- Baths:
- 3.00
- MLS#:
- 11992884
- Subdivision:
- Channahon Town Center
ADDITIONAL INFORMATION
Exciting new construction in Channahon! The duplexes are ready to go and welcome to the heart of the new downtown Channahon, where you can buy this proposed new construction spacious duplex at a fantastic price point. Whether you want 2 beds, 2 baths with a loft or 3 bedrooms with 3 baths, we can easily meet your needs. This new downtown area is the place to be filled with housing, mixed use commercial and all in a highly desirable and peaceful location feeding to Top rated schools. You can't find a better place to enjoy life. These duplexes can be either 2 or 3 bedrooms, 2 or 3 full bathrooms and they offer a flexible, open floor plan with vaulted ceilings and large, bright windows that flood the space with natural light. The chef's gourmet kitchen features a spacious island, stainless steel appliances, and quartz counters, perfect for cooking and entertaining. The first floor master bedroom features ample closet space, a spa-like luxury bathroom with a walk-in shower, a large vanity, and extra storage space. The flexible, sizable open loft can be used as a media room, home office, or a playroom. With an included full basement, you have plenty of room to create your dream space. This home is constructed with only the finest materials and features top-of-the-line construction, as well as a fully insulated and dry-walled over-sized 2 car garage. This home is maintenance-free which lends to a carefree lifestyle. This area has access to many local amenities including the aquatic center, parks, schools, shopping, and entertainment making it a wonderful place to live. Located conveniently near I80 and I55, this home is in an up-and-coming area of downtown Channahon and feeds into top-rated schools. With a one-year builder's warranty included, you can have peace of mind that your home will be built with quality in mind. Don't miss out on this phenomenal opportunity to own a home in the new downtown Channahon area. You won't find a bigger duplex home with more included features anywhere! Financing incentives for Channahon Town Center are available when you use the builder's preferred lender so take advantage of great interest rates when you build your new home here. Pricing of this home is for the 3 bedroom, 3 bath duplex. Inquire within for 2 bedroom and a loft pricing. There are no lot premiums for the duplexes. This is an exciting development in the heart of Channahon so hurry and get in on it!
- Type:
- Single Family
- Sq.Ft.:
- 2,848
- Status:
- Active
- Beds:
- 4
- Year built:
- 1998
- Baths:
- 4.00
- MLS#:
- 11986770
- Subdivision:
- Highlands
ADDITIONAL INFORMATION
Beautiful Home located in the sought after The Highlands Subdivision - This home has 4 bedrooms and a possible 5th bedroom or den/office on the main level! 4 FULL bathrooms, 1 of which being on the main level! Perfect for related living! HUGE double tandem GARAGE, that has the potential to hold 4 cars! LARGE kitchen with GORGEOUS granite counter tops, granite back splash, BREAKFAST bar, table space & HARDWOOD flooring! The FAMILY room features a gas start wood burning FIREPLACE! VAULTED ceiling in a LARGE PRIMARY bedroom upstairs... FEATURES an UPDATED BATHROOM with DOUBLE SINKS, GRANITE COUNTERS, SEPERATE FULL BODY spray tiled shower, HUGE whirlpool tub and SPACIOUS walk-in closet. 2nd Floor Laundry room! 4th Bedroom is HUGE and could be used as a BONUS/RECREATION room if desired! BASEMENT is Partially FINISHED featuring a WET-BAR, FULL BATHROOM and GAME ROOM! Oversized FRONT porch! GORGEOUS BRICK PAVER back patio featuring BUILT-IN Gas Grill overlooking your HUGE backyard! Get this beauty before its gone as it will move QUICKLY! Good condition but being sold AS-IS! Seller will give buyers a credit towards a new a/c unit!
- Type:
- Single Family
- Sq.Ft.:
- 1,817
- Status:
- Active
- Beds:
- 3
- Lot size:
- 0.27 Acres
- Year built:
- 2024
- Baths:
- 2.00
- MLS#:
- 11987920
- Subdivision:
- Whispering Oaks
ADDITIONAL INFORMATION
Proposed new construction presented by Silverthorne Homes. $5,000 in design center options for any contracts signed before 4/14/24 on this lot! Walk in to the beautiful open living space of the Halsted, a gorgeous 1,817 square foot split-bedroom ranch. The Halsted has a beautiful long entry way leading to the massive great room and spacious eat-in-kitchen. Whether you have a dedicated dining space or you utilize the always popular, angled island, there is plenty of space for entertaining. The Halsted features a 3 car garage, offering plenty of space for your vehicles or storage. Boats, hobby cars, motorcycles, or just extra room for tinkering. Directly off the garage, you'll find a first floor laundry room alongside a mud room, providing the ultimate space for kicking off those muddy boots and tossing those soiled clothes directly into the laundry, no more tracking dirt throughout the house! Three bedrooms, two of which sit at the front of the home, while the master is situated in the rear of the home. The front two children/guest rooms, of equal size, share a hall bath and are spacious enough for room to grow. A tray ceiling, private bath and a spacious walk-in closet equip this master bedroom to be the perfect relaxing get-a-way after a long day. Homes built with smart home technology from Honeywell, Schlage, and Lutron. Pictures of previously built homes, some with upgrades.
- Type:
- Single Family
- Sq.Ft.:
- 2,566
- Status:
- Active
- Beds:
- 4
- Lot size:
- 0.29 Acres
- Year built:
- 2024
- Baths:
- 3.00
- MLS#:
- 11987914
- Subdivision:
- Whispering Oaks
ADDITIONAL INFORMATION
Proposed New Construction presented by Silverthorne Homes. Introducing The Braxton, an impressive and beautifully designed single-family home. This stunning home is a true gem on the market, boasting an impressive 2,566 square feet of living space, 4 bedrooms, 2.5 bathrooms, and a 3-car garage. The Braxton has a unique open floor plan that has been thoughtfully designed to ensure maximized comfort and convenience for its inhabitants. As soon as you step inside, you'll be greeted by a grand foyer, leading you straight into an inviting living area that will take your breath away. The main living area features stunning hardwood floors, tall ceilings and an abundance of natural light, making the space feel bright and airy. The living room is the perfect place to relax, unwind and get cozy on lazy afternoons. The kitchen is a magnificent masterpiece that delivers both functionality and beauty. It boasts a massive center island with granite countertops and modern appliances. The kitchen is designed to accommodate daily meals, while the adjacent dining room is the ideal place to host dinner parties and gatherings. The dining area is spacious and can easily accommodate a large table for plenty of seating. The master bedroom is a homeowner's retreat, featuring ample space to unwind after a long day. The bedroom features plush carpeting, large windows, and tray ceilings allowing for air to flow efficiently. Adjacent to the bedroom is a bathroom that will transform your morning routine into a luxurious spa experience. You'll appreciate the dual vanities, stand-alone shower, and the walk-in closet that is loaded with plenty of storage space. Schedule a showing today! Homes built with smart home technology from Honeywell, Schlage, and Lutron. Pictures of previously built homes, some with upgrades.
- Type:
- Single Family
- Sq.Ft.:
- 2,009
- Status:
- Active
- Beds:
- 3
- Lot size:
- 0.29 Acres
- Year built:
- 2024
- Baths:
- 2.00
- MLS#:
- 11987887
- Subdivision:
- Whispering Oaks
ADDITIONAL INFORMATION
Proposed New Construction presented by Silverthorne Homes. $5,000 in design center options for any contracts signed before 4/14/24 on this lot! The Bettendorf is the open floor plan with a split bedroom layout for the homeowner who wants something uniquely chic. The foyer opens up to a tremendous great room and dining room accentuated by impressive 13' tray ceilings. The kitchen overlooks the entire area over an angled island with breakfast bar reminiscent of a chic metropolitan penthouse. This luxurious kitchen also includes granite countertops, and 42" dovetail cabinetry with soft close drawers and crown molding. For optimum privacy the two guest bedrooms are split from the master suite and bathroom which offer all indulgence that you could want. Homes built with smart home technology from Honeywell, Schlage, and Lutron. Pictures of previously built homes, some with upgrades.
- Type:
- Single Family
- Sq.Ft.:
- 2,041
- Status:
- Active
- Beds:
- 3
- Lot size:
- 0.23 Acres
- Year built:
- 2024
- Baths:
- 3.00
- MLS#:
- 11986529
- Subdivision:
- Channahon Town Center
ADDITIONAL INFORMATION
WOW! Sales are moving quickly in Channahon! Final close out of single family homes in Channahon Town Center. Hurry and build your dream home for the best price around. Build this home or choose a different 2 story home with many elevations to select from. Special inside incentives apply so inquire within to get the best deal in town! With an approximate 6 month build time from ground breaking to final completion, there's no reason to wait for resale listings when you can make this your very own home, YOUR WAY! Welcome home to the new downtown Channahon! We offer Traditional (2 story home), American 4 square (2 story home), Cape Cod (2 story home with first floor primary bedroom) and Bungalow Ranch style homes with multiple elevations to choose from. Located in a highly desirable and peaceful area, these homes offer the best of both worlds - the peace and tranquility of a quiet area combined with the convenience and excitement of living in the heart of a growing downtown. All of our 2 story floor plans feature 3 bedrooms and 2.5 bathrooms standard, an open and flexible floor plan, stunning elevations to choose from, 9 foot ceilings, oversized garages and sizable bright windows throughout. The gourmet chef's kitchens are a delight, boasting a large island, custom cabinets, granite counters, and luxury vinyl plank flooring in the kitchen and dining areas. The primary suite bedrooms are a haven of relaxation, offering ample walk in closet space and a spa-like luxury bathroom with a walk-in shower, large vanity, separate soaker tub and extra storage. Included standard are 9' ceilings throughout first and second floor, stainless steel appliance package include a refrigerator, plush high grade carpet, oversized white trim casings and baseboards and more! Enjoy comfortable living in this beautiful home located conveniently near I80 and I55. Choose this lot location or one of the remaining lots to build your dream home through us! Take advantage of lender builder incentives and phenomenal pricing and make this your new home today. With a one-year builder's warranty included, you can rest assured that your home will be built with quality in mind. The flexible and sizable open floor plans offers the perfect space for a media room, home office, or additional playroom. In addition, our homes feature top-of-the-line construction with only the finest materials. And for garage enthusiasts, we offer a 3 to 4 car garage add-on to store your boats and other toys! Don't miss out on this fabulous opportunity to live in the heart of the new downtown Channahon. This is the perfect new construction home that you have been looking for and all you have is choose this lot or one of our remaining lots! ***Interior photos are from our current model home located at 24525 S. St. Paul Ave.*** This is a traditional floor plan featuring some upgrades but rest assured we offer incredible standards included for your price! Hurry before they are all gone!! INCREDIBLE financing incentive for Channahon Town Center is ready for you today! Use the builder's preferred lender and take advantage of interest rates that are only available when you buy your new home here. Reach out for all the details today and inquire within. Remember, there's time to build anyone of these houses on our remaining lots. Pics enclosed are of a prior build; come by and see what we can do for you.
Open House:
Saturday, 4/27 3:00-9:00PM
- Type:
- Single Family
- Sq.Ft.:
- 1,970
- Status:
- Active
- Beds:
- 3
- Lot size:
- 0.3 Acres
- Year built:
- 2024
- Baths:
- 3.00
- MLS#:
- 11986588
- Subdivision:
- Channahon Town Center
ADDITIONAL INFORMATION
WOW! Sales are moving quickly in Channahon! Final close out of single family homes in Channahon Town Center. Hurry and build your dream home for the best price around. Build this home or choose a different 2 story home with many elevations to select from. Special inside incentives apply so inquire within to get the best deal in town! With an approximate 6 month build time from ground breaking to final completion, there's no reason to wait for resale listings when you can make this your very own home, YOUR WAY! Welcome home to the new downtown Channahon! We offer Traditional (2 story home), American 4 square (2 story home), Cape Cod (2 story home with first floor primary bedroom) and Bungalow Ranch style homes with multiple elevations to choose from. Located in a highly desirable and peaceful area, these homes offer the best of both worlds - the peace and tranquility of a quiet area combined with the convenience and excitement of living in the heart of a growing downtown. All of our 2 story floor plans feature 3 bedrooms and 2.5 bathrooms standard, an open and flexible floor plan, stunning elevations to choose from, 9 foot ceilings, oversized garages and sizable bright windows throughout. The gourmet chef's kitchens are a delight, boasting a large island, custom cabinets, granite counters, and luxury vinyl plank flooring in the kitchen and dining areas. The primary suite bedrooms are a haven of relaxation, offering ample walk in closet space and a spa-like luxury bathroom with a walk-in shower, large vanity, separate soaker tub and extra storage. Included standard are 9' ceilings throughout first and second floor, stainless steel appliance package include a refrigerator, plush high grade carpet, oversized white trim casings and baseboards and more! Enjoy comfortable living in this beautiful home located conveniently near I80 and I55. Choose this lot location or one of the remaining lots to build your dream home through us! Take advantage of lender builder incentives and phenomenal pricing and make this your new home today. With a one-year builder's warranty included, you can rest assured that your home will be built with quality in mind. The flexible and sizable open floor plans offers the perfect space for a media room, home office, or additional playroom. In addition, our homes feature top-of-the-line construction with only the finest materials. And for garage enthusiasts, we offer a 3 to 4 car garage add-on to store your boats and other toys! Don't miss out on this fabulous opportunity to live in the heart of the new downtown Channahon. This is the perfect new construction home that you have been looking for and all you have is choose this lot or one of our remaining lots! ***Interior photos are from a prior build of the American 4 Square demonstrating the quality in construction we are known for! This listing showcases an open floor plan featuring some upgrades but rest assured we offer incredible standards included for your price! Hurry before they are all gone!!We can build this home or any other. Hurry before they are gone! Remember, there's time to build anyone of these houses on our remaining lots. INCREDIBLE financing incentive for Channahon Town Center is ready for you today! Use the builder's preferred lender and take advantage of interest rates that are only available when you buy your new home here. Reach out for all the details today and inquire within. Pics enclosed are of a prior build; come by and see what we can do for you.


© 2024 Midwest Real Estate Data LLC. All rights reserved. Listings courtesy of MRED MLS as distributed by MLS GRID, based on information submitted to the MLS GRID as of {{last updated}}.. All data is obtained from various sources and may not have been verified by broker or MLS GRID. Supplied Open House Information is subject to change without notice. All information should be independently reviewed and verified for accuracy. Properties may or may not be listed by the office/agent presenting the information. The Digital Millennium Copyright Act of 1998, 17 U.S.C. § 512 (the “DMCA”) provides recourse for copyright owners who believe that material appearing on the Internet infringes their rights under U.S. copyright law. If you believe in good faith that any content or material made available in connection with our website or services infringes your copyright, you (or your agent) may send us a notice requesting that the content or material be removed, or access to it blocked. Notices must be sent in writing by email to DMCAnotice@MLSGrid.com. The DMCA requires that your notice of alleged copyright infringement include the following information: (1) description of the copyrighted work that is the subject of claimed infringement; (2) description of the alleged infringing content and information sufficient to permit us to locate the content; (3) contact information for you, including your address, telephone number and email address; (4) a statement by you that you have a good faith belief that the content in the manner complained of is not authorized by the copyright owner, or its agent, or by the operation of any law; (5) a statement by you, signed under penalty of perjury, that the information in the notification is accurate and that you have the authority to enforce the copyrights that are claimed to be infringed; and (6) a physical or electronic signature of the copyright owner or a person authorized to act on the copyright owner’s behalf. Failure to include all of the above information may result in the delay of the processing of your complaint.
Channahon Real Estate
The median home value in Channahon, IL is $355,000. This is higher than the county median home value of $216,200. The national median home value is $219,700. The average price of homes sold in Channahon, IL is $355,000. Approximately 88.88% of Channahon homes are owned, compared to 8.17% rented, while 2.96% are vacant. Channahon real estate listings include condos, townhomes, and single family homes for sale. Commercial properties are also available. If you see a property you’re interested in, contact a Channahon real estate agent to arrange a tour today!
Channahon, Illinois has a population of 12,455. Channahon is more family-centric than the surrounding county with 43.16% of the households containing married families with children. The county average for households married with children is 39.47%.
The median household income in Channahon, Illinois is $88,516. The median household income for the surrounding county is $80,782 compared to the national median of $57,652. The median age of people living in Channahon is 36.9 years.
Channahon Weather
The average high temperature in July is 84.4 degrees, with an average low temperature in January of 15.6 degrees. The average rainfall is approximately 38.3 inches per year, with 19.8 inches of snow per year.
