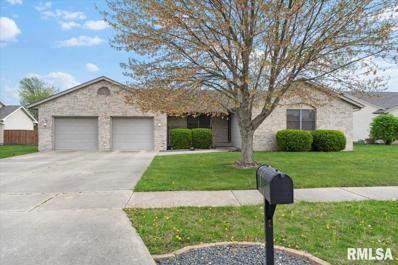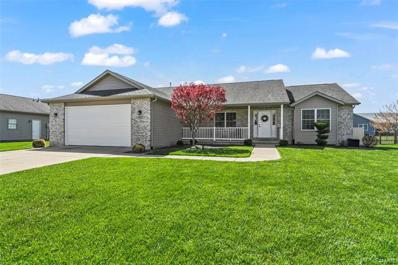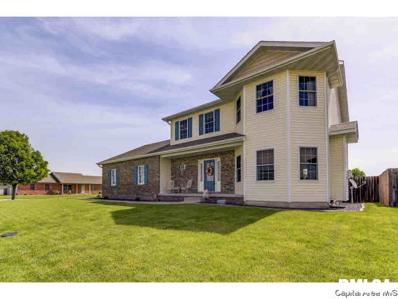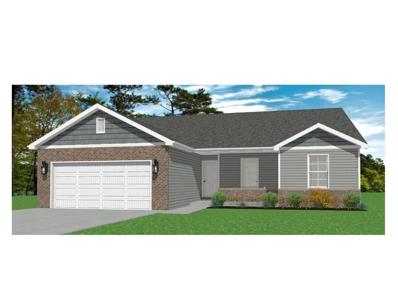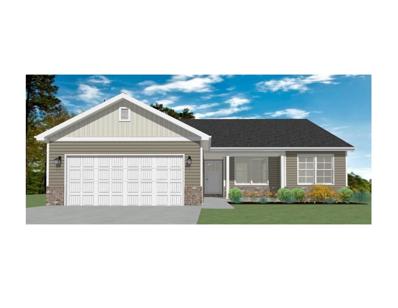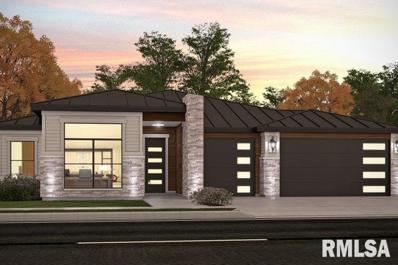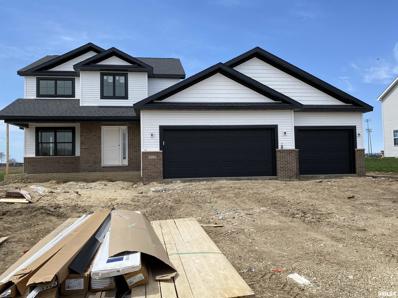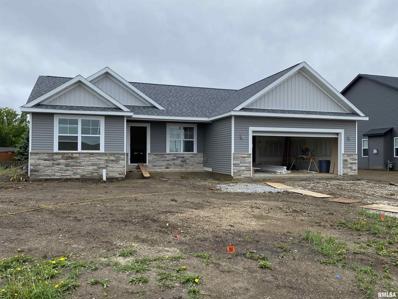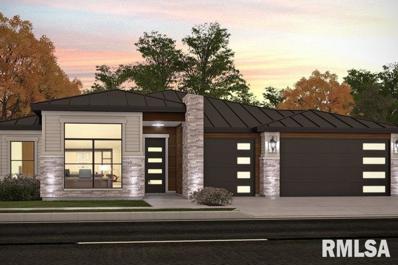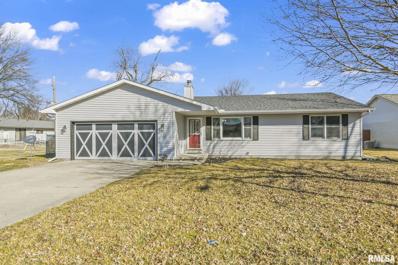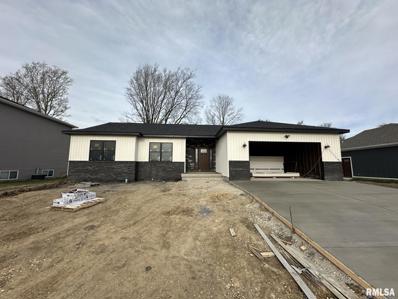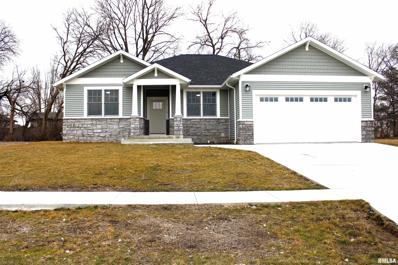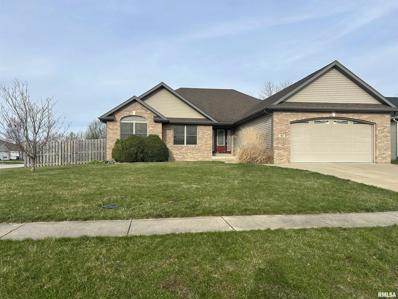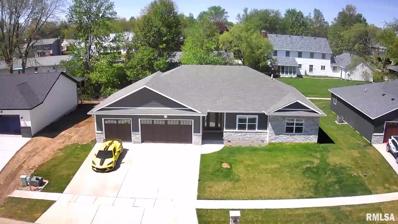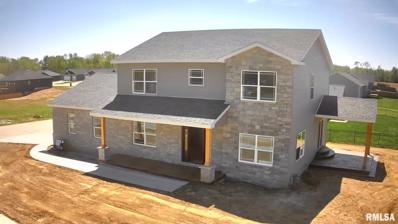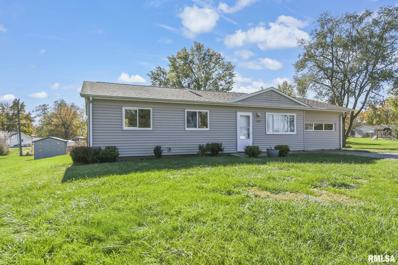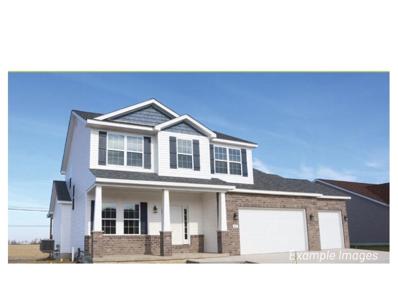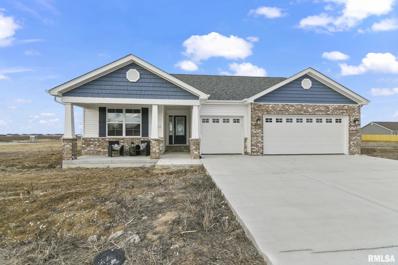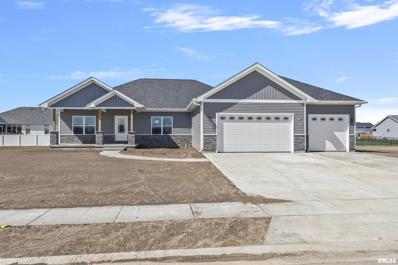Chatham IL Homes for Sale
- Type:
- Single Family
- Sq.Ft.:
- 2,408
- Status:
- NEW LISTING
- Beds:
- 3
- Year built:
- 2003
- Baths:
- 3.00
- MLS#:
- CA1028582
- Subdivision:
- Oakbrook Estates
ADDITIONAL INFORMATION
Here is your chance to get a TON of interior space within the Chatham School district! This extremely well cared for Oakbrook ranch sits on a quiet cul-de-sac street, and is ready for you to call it home. The full brick front is a welcoming sight as you arrive and find sharp and maintained landscaping. Enter the home to an inviting Vaulted living room with a corner gas fireplace as a perfect accent. From there you will stroll into a HUGE Kitchen and dining space offering plenty of room for family gatherings. Ample cabinet space is blessed with Black Granite countertops, Glass tile backsplash, and a 2021 replacement dishwasher! Convenient half bath is right off the kitchen in the Laundry/Utility room, where you will be find the recent investments into a 2019 replacement Furnace and a 2024 replacement water heater! Adjacent to the kitchen is a bright and airy family room illuminated by the light of the attached 4 season sunroom that is encompassed in windows! 3 spacious bedrooms flank the updated guest bathroom boasting a granite vanity top. The sizable primary suite presents a large walk-in closet and an en-suite bathroom yet again displaying a granite vanity top with double sinks. The back yard is a clean and level piece of ground with mature arborvitae for some seclusion along with the privacy fence wrapping the full yard space. Enjoy these upcoming summer nights on your deck, and let the memories be made!
$300,000
2312 Halifax Drive Chatham, IL 62629
- Type:
- Single Family
- Sq.Ft.:
- 1,850
- Status:
- Active
- Beds:
- 3
- Lot size:
- 0.29 Acres
- Year built:
- 2009
- Baths:
- 2.00
- MLS#:
- 24018668
- Subdivision:
- Hurstbourne
ADDITIONAL INFORMATION
Modern Ranch 3 Bedroom, 2 Bathroom home. Discover the charm of this home featuring an open floor plan, modern style kitchen boasting granite countertops, large walk-in master closet, a deck with an above ground pool, and a vinyl fence surrounding the yard, all within this modern ranch style living. Refrigerator, range, dishwasher and microwave to say with home. Netco Title for closing.
$450,000
75 Firefly Drive Chatham, IL 62629
- Type:
- Single Family
- Sq.Ft.:
- 1,960
- Status:
- Active
- Beds:
- 4
- Year built:
- 2023
- Baths:
- 4.00
- MLS#:
- CA1028430
- Subdivision:
- The Highlands
ADDITIONAL INFORMATION
All new 4-bedroom 1,930 finished sq feet home 4 Bedrooms. There is a full formal dining room on the first floor off the kitchen. This property is under construction and will be finished November 2024. This 2-story home has a 2-car side entry garage fully insulated with insulated garage doors. Large Open kitchen, craftsman style cabinets and LVP flooring. Covered patio with stamped concrete. Large master bath and oversized walk-in closet. Full Partially finished basement with bedroom and living room with full bath and still plenty of storage. every sq foot of this home is Used well. backyard with optional fence, just ask for pricing, this home comes standard with Envirofoam Spray foam insulation and Electric car charging station as standards. Only the best building products used such as Advantek sub flooring and Zip system wall and roof sheathing, Solid wood doors, envirofoam insulation. All legacy homes are built to a much higher standard than a traditional spec home. Our Legacy homes are built Beyond the highest energy efficiency codes and higher end building materials. With home prices skyrocketing these homes are built to pass down to family with confidence by the original buyer.
- Type:
- Single Family
- Sq.Ft.:
- 1,610
- Status:
- Active
- Beds:
- 3
- Lot size:
- 0.23 Acres
- Year built:
- 2024
- Baths:
- 2.00
- MLS#:
- CA1028188
- Subdivision:
- Foxx Creek Estates
ADDITIONAL INFORMATION
Gorgeous new construction, 3 bed/2 full bath ranch in popular Foxx Creek Estates subdivision, Chatham. Open concept floor plan with vaulted ceiling in great room and Luxury Vinyl Plank flooring throughout the common areas. Kitchen boasts 8’ kitchen island, huge walk in pantry and a $3200 Appliance Package is included so buyers can pick out appliances. Unfinished basement has a lifetime waterproof warranty. Exterior includes a nice covered front porch or relax on your back patio that is directly off the dining room.
- Type:
- Single Family
- Sq.Ft.:
- 1,505
- Status:
- Active
- Beds:
- 3
- Lot size:
- 0.29 Acres
- Year built:
- 2024
- Baths:
- 2.00
- MLS#:
- CA1028189
- Subdivision:
- Foxx Creek Estates
ADDITIONAL INFORMATION
Beautiful new construction, 3 bed/2 full bath ranch in popular Foxx Creek Estates subdivision, Chatham. Open concept floor plan with Luxury Vinyl Plank flooring throughout the common areas. Kitchen boasts 42’ cabinets with crown molding, farmhouse sink and a $3200 Appliance Package is included so buyers can pick out appliances. Unfinished basement has a lifetime waterproof warranty. Exterior includes a nice covered front porch or relax on your back patio that is directly off the dining room.
$557,000
2004 Grants Pond Chatham, IL 62629
- Type:
- Single Family
- Sq.Ft.:
- 2,413
- Status:
- Active
- Beds:
- 3
- Year built:
- 2024
- Baths:
- 3.00
- MLS#:
- CA1027875
- Subdivision:
- Iron Bridge Estates
ADDITIONAL INFORMATION
Currently under construction est. completion date of 8-30-24. Prairie Style with a modern exterior 2413 sq foot 3-bedroom 3 car garage. This home has Black roof, Black Soffit and Fasia, black windows, oversized LED lighting on the garage and front porch. A full walk out basement that can be finished starting at $30k. Choose your upgrades before completion. This home features a large Master bedroom with 5-foot shower, walk in closet. Bed 2 has a full walk-in closet. Large laundry room and the kitchen has a large walk-in pantry. A trey in the living room and master bedroom and plenty of room to have large family gatherings, stamped concrete patio below. Every home we build comes standard with high efficiency Items such as Built in Tesla car charger, Envirofoam Spray foam Insulation, hvac ,water heater, interior wall insulation for sound control.
$449,900
1723 Spartan Drive Chatham, IL 62629
- Type:
- Single Family
- Sq.Ft.:
- 2,155
- Status:
- Active
- Beds:
- 4
- Year built:
- 2024
- Baths:
- 3.00
- MLS#:
- CA1027780
- Subdivision:
- Foxx Creek Estates
ADDITIONAL INFORMATION
This one and a half story plan with an open main floor that includes the primary bedroom is well suited for a number of buyers. The eat-in kitchen with center island breakfast bar comfortably spills out into the main living room space. The primary suite boasts two walk-in-closets a large soaker tub complimenting the separate stand up shower and double vanity. Rounding out the first floor is the sizable laundry/mudroom off the garage complete with locker style drop zone. Head upstairs for the remaining three bedrooms serviced by a double vanity bathroom built for high traffic with the tub/shower tucked behind the pocket door. Full unfinished basement with egress window for a future bedroom and plumbing roughed in the floor for future bathroom.
- Type:
- Single Family
- Sq.Ft.:
- 1,613
- Status:
- Active
- Beds:
- 3
- Year built:
- 2024
- Baths:
- 2.00
- MLS#:
- CA1027762
- Subdivision:
- Foxx Creek Estates
ADDITIONAL INFORMATION
Spacious ranch home close to downtown Chatham. This split floor plan provides lots of options for multiple needs. Bedrooms two and three are separated by a full bathroom all tucked neatly on one side of this adorable home. A wide open main living space boasts a center island kitchen with pantry, informal dining area, and a vaulted ceiling living room. The other side of the home hosts the private master suite with it's double vanity bathroom and sizable walk-in-closet. Rounding out the first floor is the laundry/mud room with convenient dropzone lockers. The full unfinished basement provides plenty of space for storage or room to grow with it's egress window and plumbing roughed in the floor for a future bathroom.
$557,000
52 Firefly Court Chatham, IL 62629
- Type:
- Single Family
- Sq.Ft.:
- 2,413
- Status:
- Active
- Beds:
- 3
- Year built:
- 2024
- Baths:
- 3.00
- MLS#:
- CA1027482
- Subdivision:
- The Highlands
ADDITIONAL INFORMATION
Prairie Style with a modern exterior 2413 sq foot 3-bedroom 3 car garage. This home has Black roof, Black Soffit and Fasia, black windows, oversized LED lighting on the garage and front porch. A full walk out basement that can be finished starting at $30k. Choose your upgrades before completion. This home features a large Master bedroom with 5-foot shower, walk in closet. Bed 2 has a full walk-in closet. Large laundry room and the kitchen has a large walk-in pantry. A trey in the living room and master bedroom and plenty of room to have large family gatherings, stamped concrete patio below. Every home we build comes standard with high efficiency Items such as Built in Tesla car charger, Envirofoam Spray foam Insulation, hvac ,water heater, interior wall insulation for sound control.
$227,500
408 S State Street Chatham, IL 62629
- Type:
- Single Family
- Sq.Ft.:
- 1,544
- Status:
- Active
- Beds:
- 3
- Year built:
- 1993
- Baths:
- 2.00
- MLS#:
- CA1027368
- Subdivision:
- Prairie Grove
ADDITIONAL INFORMATION
This attractive ranch home is located in the heart of Chatham. On the exterior, you will find NEW roof, NEW siding, and NEW gutters, completed in 2023. Inside, the living room offers NEW laminate flooring, a large picture window, and a fireplace. The NEW flooring flows into the dining area with NEW lighting and into the kitchen with a (moveable) island, white cabinets, granite counters, and a NEW gas range/oven. The laundry room/mud room is conveniently located off the 2.5 car garage with attic storage, a closet, and featuring a NEW garage door in 2018. Mechanical updates include Furnace (2021) and Water Heater (2018). Three bedrooms include the master suite with a NEW fan and attached bath with NEW flooring, NEW toilet, and NEW lighting. Two additional bedrooms use the hall bath with NEW vinyl tile, NEW vanity, NEW toilet, and a NEW shower. French doors to the backyard exit to the deck with stairs/gate up to a second deck surrounding an above-ground pool. (The pool liner is torn and needs to be replaced.) The large yard is fenced and also has a small kennel with a door to the garage.
$539,900
47 Durbin Terrace Chatham, IL 62629
- Type:
- Single Family
- Sq.Ft.:
- 3,320
- Status:
- Active
- Beds:
- 5
- Year built:
- 2024
- Baths:
- 3.00
- MLS#:
- CA1027141
- Subdivision:
- The Highlands
ADDITIONAL INFORMATION
Country stylings in this 5-bedroom 3 full bath home with full basement and linen vertical siding with factory black stone and brick (not painted). High efficiency new construction home. This is not your average home. This home is built like a you would construct it yourself. Constructed with The Best in Building Materials, Advantek Flooring, Zip system walls and Roof Sheathing. Solid wood doors. Marvin windows, Polished granite countertops, Insulated High end Garage Doors. Beautifull Stamped concrete Front and covered Rear Porch. Envirofoam Closed cell foam in walls. sound control in all interior walls. Downspouts are dug underground to pop-ups to move water from the home. Electric Car charger in garage for your EV car. High efficiency furnace system. Master bed with large walk in closet and large master bath. 2 car garage that is Fully insulated. front yard will be sodded. visit now to choose your finishes. on 2-21-24 price changed due to finishing 1452 sq feet in the basement. Now this home has an addition 2 bedrooms (total 5) in finished basement with daylight windows. Massive Livingroom and plenty of storage. All legacy homes are built to a much higher standard than a traditional spec home. Our Legacy homes are built Beyond the highest energy efficiency codes and higher end building materials. With home prices skyrocketing these homes are built to pass down to family with confidence by the original buyer.
$429,900
79 Firefly Court Chatham, IL 62629
- Type:
- Single Family
- Sq.Ft.:
- 2,151
- Status:
- Active
- Beds:
- 4
- Year built:
- 2024
- Baths:
- 2.00
- MLS#:
- CA1027132
- Subdivision:
- The Highlands
ADDITIONAL INFORMATION
Absolutely zero corners cut in this excellent new custom Turley Construction Chatham ranch, located in The Highlands subdivision. With 2 x 6 exterior walls, Anderson 400 Series windows, solid core interior doors, beautiful natural hickory hardwood flooring, 97% high efficiency Goodman furnace, ion particle filtration system, a fully insulated 18' wide garage complete with a smart garage door opener w/camera, plus extra space for storage or workshop. Awesome split floorplan with large primary suite, complete with walk-in shower, dual vanity, and huge walk-in closet. Two nicely sized secondary bedrooms, plus a bonus room that could serve as office, den, or 4th bedroom. Kitchen cabinets have maple doors and faces. The fully encapsulated concrete crawlspace has sump pump, and shares airspace with the main floor so allows for tons of safe storage space. You're going to love the time, care, and quality that has gone into this amazing new home.
- Type:
- Single Family
- Sq.Ft.:
- 2,772
- Status:
- Active
- Beds:
- 4
- Year built:
- 2009
- Baths:
- 3.00
- MLS#:
- CA1026889
- Subdivision:
- Prairie Grove
ADDITIONAL INFORMATION
Check out this custom ranch with open floor plan! Master has his-n-her walk-in closets, separate tiled shower and whirlpool tub. Kitchen features maple cabinets, a large pantry, and open concept to the living room with a gas fireplace. Oversized 2 car garage with 10ft walls. Basement has insulation for noise reduction, bedroom with walk in closet, family room, and an additional room that has endless possibilities! Whole house has been professionally painted, new carpet was installed in all upstairs bedrooms, and all new LVP installed throughout the basement. Home is situated on a corner lot with privacy fenced in back yard.
$399,000
50 Durbin Terrace Chatham, IL 62629
- Type:
- Single Family
- Sq.Ft.:
- 1,642
- Status:
- Active
- Beds:
- 3
- Year built:
- 2023
- Baths:
- 3.00
- MLS#:
- CA1026701
- Subdivision:
- The Highlands
ADDITIONAL INFORMATION
This model is to be built this summer 2024, call your agent and get your contract in before it's in the ground. Construction time normally take 160 days from completion date of the foundation. This Energy efficient modern ranch farmhouse includes walk-in closets and a bathroom accessible from the hallway. We can build this home with an optional 3rd car garage, adding to its functionality and appeal. Custom built landing zone. High end Garage Doors fully insulated. Beautifull Stamped concrete Front and Rear Porch. Envirofoam Closed cell foam in walls and attic. Roof deck application of insulation to allow clean and accessible storage area in the entire attic. sound control in all interior walls, Full unfinished basement with option for finishing the area with 2 more bedrooms and Game room. Downspouts are dug underground to pop-ups to move water from the home. Electric Car charger in garage for your EV car. High efficiency heat pump system. 3 beds, 2 full baths. master bed with large walk in closet and large master bath. This home can be built on this lot or choose from 15 available lots. Build this home with our New Program, No construction loan- Fully financed by The builder with only $1,000 earnest money down and a copy of your approval letter from your bank!!!
$559,000
51 Firefly Court Chatham, IL 62629
- Type:
- Single Family
- Sq.Ft.:
- 3,700
- Status:
- Active
- Beds:
- 5
- Year built:
- 2023
- Baths:
- 3.00
- MLS#:
- CA1026700
- Subdivision:
- The Highlands
ADDITIONAL INFORMATION
Coming soon - Craftsman Style 3700 sq foot 5-bedroom 3 car garage. This home has Black roof, Black Soffit and Fasia, black windows, oversized LED lighting on the garage and front porch. A full walk out basement. Choose your upgrades before completion. This home features a large Master bedroom with 5-foot shower walk in closet. Bed 2 has a full walk-in closet. Large laundry room 8.5 x 8 and the kitchen has a large walk-in pantry 8 feet x 6.7, A vaulted living room and dining room and plenty of room to have large family gatherings with a large 20-foot back porch with a stamped concrete patio below. Every home we build comes standard with high efficiency Items such as Built in Tesla car charger, Envirofoam Spray foam Insulation, hvac ,water heater, interior wall insulation for sound control
$439,900
51 Durbin Terrace Chatham, IL 62629
- Type:
- Single Family
- Sq.Ft.:
- 2,189
- Status:
- Active
- Beds:
- 3
- Year built:
- 2023
- Baths:
- 2.00
- MLS#:
- CA1026614
- Subdivision:
- The Highlands
ADDITIONAL INFORMATION
Just completed. Move in ready now!!! High efficiency new construction home. This is not your average Builders Grade home. This home is built like a homeowner would construct it themselves. Constructed with The Best in Building Materials, LP Smart Side 30-year Real Wood siding, Advantek Flooring, Zip system walls and Roof Sheathing. Solid Wood doors that have been stained. Wood Blinds. Polished stone countertops, Custom built shelving in pantry. Custom built landing zone. High end Garage insulated Doors. Beautifull Stamped concrete Front and Rear Porch. Envirofoam Closed cell foam in walls and attic. Roof deck application of insulation to allow clean and accessible storage area in the entire attic. sound control in all interior walls, Dry Crawl space with closed cell foam. Downspouts are dug underground to pop-ups to move water from the home. Electric Car charger in garage for your EV car. High efficiency furnace system. 3 beds, 2 full baths. master bed with large walk in closet and large master bath. 3 car garage that is Fully insulated. entire yard has been sodded. crawl space is insulated with closed cell envirofoam.
$519,900
59 Plover Drive Chatham, IL 62629
- Type:
- Single Family
- Sq.Ft.:
- 3,130
- Status:
- Active
- Beds:
- 5
- Year built:
- 2023
- Baths:
- 4.00
- MLS#:
- CA1026095
- Subdivision:
- The Highlands
ADDITIONAL INFORMATION
All new 5-bedroom 3,130 finished sq feet home with office on the first floor or use as a 6th bedroom. There is a full formal dining room on the first floor off the kitchen. This property is in finish stage and ready for flooring. This 2-story home has a 3-car side entry garage fully insulated with insulated garage doors. Awesome kitchen with granite counter tops, craftsman style cabinets and LVP flooring. Covered patio with stamped concrete. Large master bath and walk in closet. Full finished basement with bedroom, a game room and separate living room with full bath and still plenty of storage. every sq foot of this home is Used well. backyard with optional fence, just ask for pricing, this home comes standard with Envirofoam Spray foam insulation and 2 full Energy efficient HVAC systems and Electric car charging station as standards. Only the best building products used such as Advantek sub flooring and Zip system wall and roof sheathing, Solid wood doors, envirofoam insulation. All legacy homes are built to a much higher standard than a traditional spec home. Our Legacy homes are built Beyond the highest energy efficiency codes and higher end building materials. With home prices skyrocketing these homes are built to pass down to family with confidence by the original buyer.
ADDITIONAL INFORMATION
Check out this charming ranch in the Chatham School Dist., which boasts 3 bedrooms, 2 bathrooms, and a garage that has been converted into additional family room, on a large approx. 1/2 acre corner lot (photo attached). There's also a convenient storage shed for all your extra belongings. The roof was recently replaced in 2023, the interior was repainted, the windows have been replaced with newer more efficient models, and electrical repairs were completed from the home inspection by DHI on July 7, 2023, and the property is being sold as reported. This is the best value in Chatham.
$487,625
1208 Monday Court Chatham, IL 62629
- Type:
- Single Family
- Sq.Ft.:
- 3,093
- Status:
- Active
- Beds:
- 5
- Lot size:
- 0.44 Acres
- Year built:
- 2024
- Baths:
- 4.00
- MLS#:
- CA1025781
- Subdivision:
- Foxx Creek Estates
ADDITIONAL INFORMATION
This custom built home in Foxx Creek Estates offers 5 bedrooms and 3.5 bathrooms. 2-story home with 3 car garage and a partially finished basement. Lots of living space in this home with a great room, flex room and family room. Dropzone and laundry room on main floor.
Open House:
Sunday, 4/21 5:00-7:00PM
- Type:
- Single Family
- Sq.Ft.:
- 1,766
- Status:
- Active
- Beds:
- 3
- Lot size:
- 0.23 Acres
- Year built:
- 2023
- Baths:
- 2.00
- MLS#:
- CA1025474
- Subdivision:
- Foxx Creek Estates
ADDITIONAL INFORMATION
This home is 1,766 sq ft & 3bd/2ba. Its 3-car garage & covered porch w/craftsman columns give the home a beautiful exterior. In the entryway are 2 bedrooms w/full bath between them, complete w/a shower tub combo & vanity. Across the hall is a drop zone off the garage door and opens to laundry room. Further into the house, the space opens up w/a beautiful open-concept dining room, kitchen & great room w/open spindle staircase to the basement. Kitchen boasts lots of cabinets, corner pantry, granite counters & 8 ft long island w/farmhouse sink. A $3200 Appliance Package is included so buyers can pick out appliances. Off the kitchen is the spacious primary bedroom. The primary bath, w/its double vanity, connects to a large walk-in closet. Basement has rough-in for a full bath & a passive radon syst. Builder's warranty includes lifetime waterproof basement, a warranty on shingles, LVP flooring and a structural warranty (see attached flyer). Stay connected w/the home builder, the progress of your home & warranty through the BuilderTrend app! Ask builder about financing options/loan incentives.
$495,900
409 Sundown Lane Chatham, IL 62629
- Type:
- Single Family
- Sq.Ft.:
- 2,182
- Status:
- Active
- Beds:
- 4
- Year built:
- 2023
- Baths:
- 3.00
- MLS#:
- CA1024048
- Subdivision:
- Manor Hill Ii
ADDITIONAL INFORMATION
If you are looking for your dream home, look no further! This flawless brand new construction home is in a new phase of Manor Hill II. It sits on a large level lot on a brand new street. This fantastic floor plan offers 4 bedrooms with a split bedroom concept, 2.5 bathrooms, an open floor plan, beautiful kitchen with large island, LVT flooring, spacious covered back porch, 3 car garage, full basement with 9' ceilings, & laundry room with counter space and tub sink. The basement has potential to be finished with a huge family room, big bedroom and another full bathroom while still having plenty of storage space.
Andrea D. Conner, License 471020674, Xome Inc., License 478026347, AndreaD.Conner@xome.com, 844-400-XOME (9663), 750 Highway 121 Bypass, Ste 100, Lewisville, TX 75067

All information provided by the listing agent/broker is deemed reliable but is not guaranteed and should be independently verified. Information being provided is for consumers' personal, non-commercial use and may not be used for any purpose other than to identify prospective properties consumers may be interested in purchasing. Copyright © 2024 RMLS Alliance. All rights reserved.

Listings courtesy of MARIS MLS as distributed by MLS GRID, based on information submitted to the MLS GRID as of {{last updated}}.. All data is obtained from various sources and may not have been verified by broker or MLS GRID. Supplied Open House Information is subject to change without notice. All information should be independently reviewed and verified for accuracy. Properties may or may not be listed by the office/agent presenting the information. The Digital Millennium Copyright Act of 1998, 17 U.S.C. § 512 (the “DMCA”) provides recourse for copyright owners who believe that material appearing on the Internet infringes their rights under U.S. copyright law. If you believe in good faith that any content or material made available in connection with our website or services infringes your copyright, you (or your agent) may send us a notice requesting that the content or material be removed, or access to it blocked. Notices must be sent in writing by email to DMCAnotice@MLSGrid.com. The DMCA requires that your notice of alleged copyright infringement include the following information: (1) description of the copyrighted work that is the subject of claimed infringement; (2) description of the alleged infringing content and information sufficient to permit us to locate the content; (3) contact information for you, including your address, telephone number and email address; (4) a statement by you that you have a good faith belief that the content in the manner complained of is not authorized by the copyright owner, or its agent, or by the operation of any law; (5) a statement by you, signed under penalty of perjury, that the information in the notification is accurate and that you have the authority to enforce the copyrights that are claimed to be infringed; and (6) a physical or electronic signature of the copyright owner or a person authorized to act on the copyright owner’s behalf. Failure to include all of the above information may result in the delay of the processing of your complaint.
Chatham Real Estate
The median home value in Chatham, IL is $298,950. This is higher than the county median home value of $123,400. The national median home value is $219,700. The average price of homes sold in Chatham, IL is $298,950. Approximately 75.32% of Chatham homes are owned, compared to 20.19% rented, while 4.49% are vacant. Chatham real estate listings include condos, townhomes, and single family homes for sale. Commercial properties are also available. If you see a property you’re interested in, contact a Chatham real estate agent to arrange a tour today!
Chatham, Illinois has a population of 12,749. Chatham is more family-centric than the surrounding county with 40.84% of the households containing married families with children. The county average for households married with children is 27.08%.
The median household income in Chatham, Illinois is $81,402. The median household income for the surrounding county is $58,687 compared to the national median of $57,652. The median age of people living in Chatham is 35.5 years.
Chatham Weather
The average high temperature in July is 85.3 degrees, with an average low temperature in January of 17.4 degrees. The average rainfall is approximately 38.4 inches per year, with 20.9 inches of snow per year.
