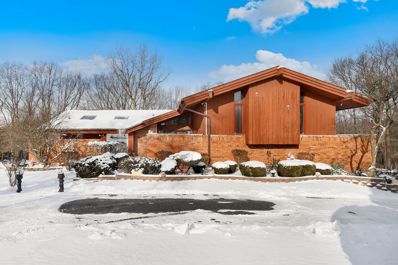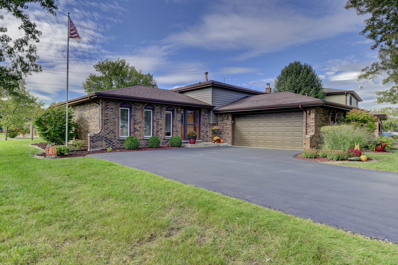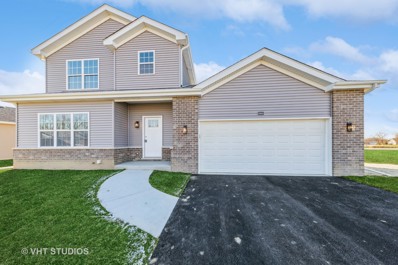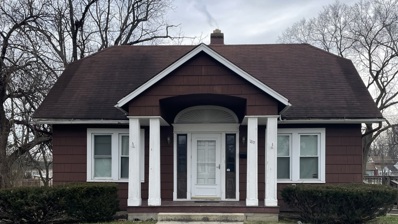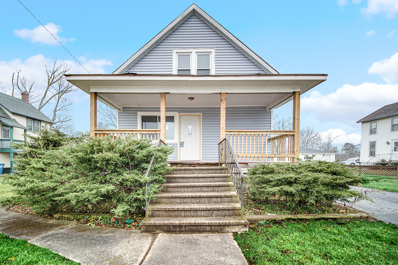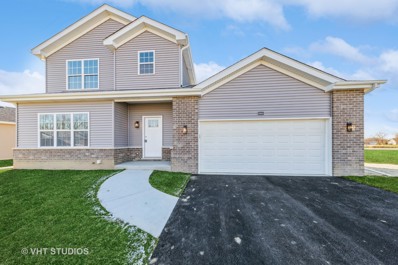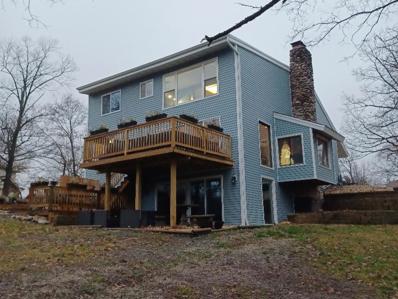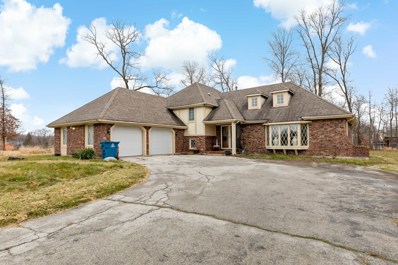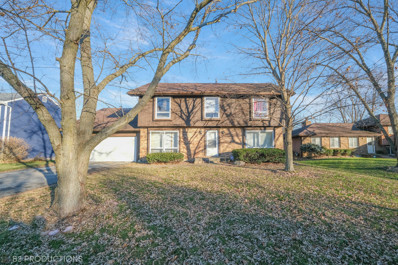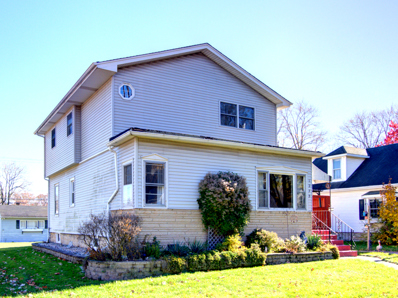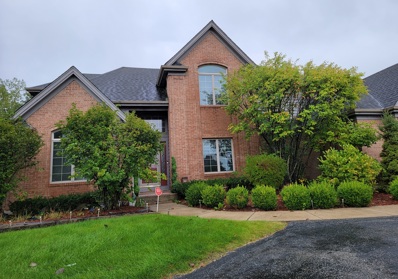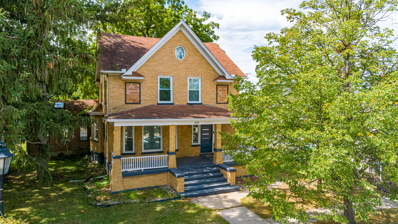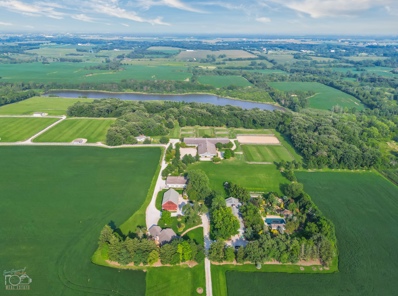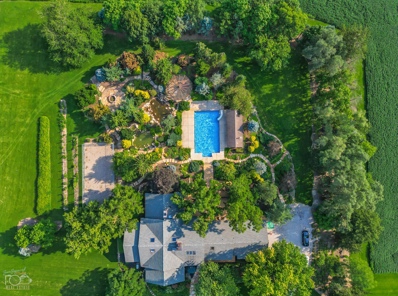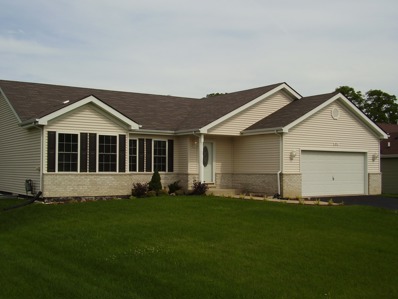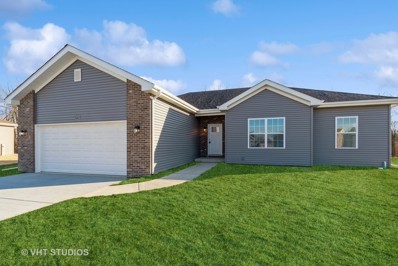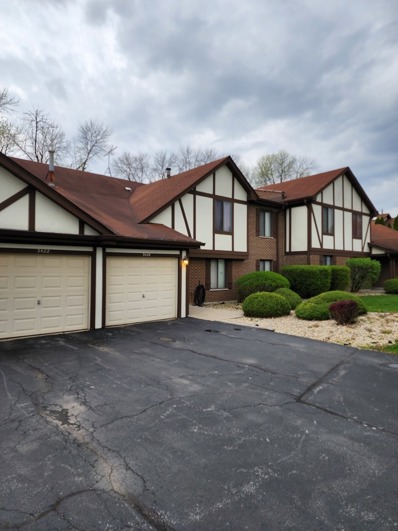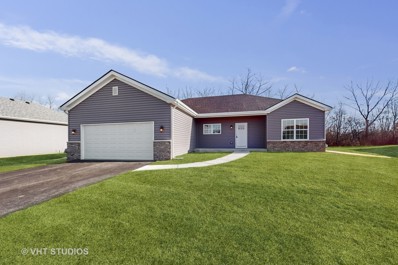Crete IL Homes for Sale
- Type:
- Single Family
- Sq.Ft.:
- 3,546
- Status:
- Active
- Beds:
- 4
- Lot size:
- 0.65 Acres
- Year built:
- 1979
- Baths:
- 5.00
- MLS#:
- 11958954
- Subdivision:
- Plum Valley
ADDITIONAL INFORMATION
Stunning 4 bd/3.2 bth Frank Lloyd Wright style split-level home on .65 acres with beautiful views of Plum Creek. The moment you enter the front door you're greeted by gorgeous new hardwood floors that flow through the first and second level plus vaulted ceilings and skylights that let in plenty of natural light. The open living room and dining room feature a gas fireplace with brick accent wall, sliders that lead out to your large 3 seasons room, and FOUR skylights. The eat-in kitchen is bright and spacious and features double ovens, plenty of cabinet space and a coffee bar. Head upstairs to your huge primary suite featuring a vaulted, beamed ceiling, fireplace, sliders to your private balcony and grand en-suite with a whirlpool soaking tub, double sinks and separate shower plus a walk-in closet. 3 spacious bedrooms and another full bath round out the 2nd floor. The perks of this home don't end there - the lower level family room has a fireplace, wet bar and half bath making it the perfect relaxation space or game room! And there's even more living space down in the finished sub-basement that is currently set up as the perfect in-law arrangement. The basement features new luxury vinyl plank flooring, a kitchenette, plus room for a living area and bed. The third full bath is found in the basement and also has a whirpool soaking tub. Radiant floor heat in lower two levels plus zoned heat & AC throughout the home. Outside, enjoy the calm and peaceful nature views & Plum Creek from your balcony, deck, patio or hot tub. New leaf guard gutters installed in 2023. Close to parks, nature preserves, shopping, restaurants and more - you truly can't beat the privacy and space of this home or it's location. Schedule your tour today, it won't last long!
$259,900
3484 Gilbert Court Crete, IL 60417
- Type:
- Single Family
- Sq.Ft.:
- 2,013
- Status:
- Active
- Beds:
- 3
- Year built:
- 1985
- Baths:
- 2.00
- MLS#:
- 11959802
ADDITIONAL INFORMATION
Move-in ready tri-level with 3 bedrooms, 2 baths, and ample entertaining space. Enjoy a full-size sunroom off the kitchen for additional hosting. Situated on a charming corner lot with lovely landscaping and an outdoor shed. APPLIANCES STAY!
- Type:
- Single Family
- Sq.Ft.:
- 1,680
- Status:
- Active
- Beds:
- 3
- Lot size:
- 0.21 Acres
- Year built:
- 2024
- Baths:
- 3.00
- MLS#:
- 11958366
- Subdivision:
- Deer Meadows
ADDITIONAL INFORMATION
***PROPOSED New Construction WINDSOR Model, 2STORY "READY SEPTEMBER 2024"*** ~ Final Sale Price subject to additional options added during construction ~ Photos are of an existing property that is already SOLD ~ DEER MEADOWS of Crete ~ Buy Brand New Construction for less than Rent! ~ $12,000 Down will hold this home until construction is COMPLETE ~ NO HOA/SSA Fees Here! ~ On-site Crete PARK ~ Some lots even back up to the Crete Park District Walking Trail ~ ALL lots are contained in a semi-private subdivision ~ 2STORY plan with 3 BR, 2 BA, & FULL BASEMENT! ~ Features 1680 SQUARE FEET of luxury living space! ~ OPEN Kitchen/Dining Room floor plan ~ 9 foot Main Floor ceilings ~ White Trim & Paneled Doors ~ Stainless Steel Kitchen Appliance Package ~ Full, Private Master Bath ~ Fully Insulated & Drywalled GARAGE ~ Full Unfinished Basement is Insulated ~ ALL Maintenance Free Exterior ~ Buyers can make most Interior & Exterior Selections ~ Close to Schools, Parks, Shopping & More ~ Crete Schools ~ City sewer & water ~ EZ access to I-57 and I-394 ~ Standard Homesite #86 ~ LOT Premiums may apply on other Homesites in DEER MEADOWS ~ BUILD time is currently 4-6 months from Contract ~ ~ Please see "Additional Information" for more details ~ Builder uses their own contract
$174,000
1317 Columbia Street Crete, IL 60417
ADDITIONAL INFORMATION
Ready to move in. Spacious 2 bedroom home with hardwood floors throughout. The basement area has a 1-car garage that is accessible through the rear alleyway. Large yard and deck. New hot water heater in January, 2023 and 67' of sewer line replaced in May 2023. Walk to downtown and Crete Park. Appliances are included. Access to attic in bedroom has potential for additional living space. This home has lots of potential being sold as-is. Seller will not provide survey. Home was a rental but now vacant. Owner may consider contract for deed with 25% down payment.
$199,900
520 5th Street Crete, IL 60417
- Type:
- Single Family
- Sq.Ft.:
- 3,072
- Status:
- Active
- Beds:
- 3
- Lot size:
- 0.2 Acres
- Year built:
- 1956
- Baths:
- 2.00
- MLS#:
- 11940483
ADDITIONAL INFORMATION
SELLER FINANCING AVAILABLE WITH AS LITTLE AS 5% DOWN! - Buyer must qualify with full application, credit check, background check and income verification. 3 bedrooms, 2 full baths, a full basement and a 2 car garage in a great Crete location. Some of the updates have already been started. Bring your ideas!
- Type:
- Single Family
- Sq.Ft.:
- 1,680
- Status:
- Active
- Beds:
- 3
- Lot size:
- 0.21 Acres
- Year built:
- 2024
- Baths:
- 3.00
- MLS#:
- 11953470
- Subdivision:
- Deer Meadows
ADDITIONAL INFORMATION
***PROPOSED New Construction WINDSOR Model, 2STORY "READY SEPT 2024"*** ~ Final Sale Price subject to additional options added during construction ~ Photos are of an existing property that is already SOLD ~ DEER MEADOWS of Crete ~ Buy Brand New Construction for less than Rent! ~ $12,000 Down will hold this home until construction is COMPLETE ~ NO HOA/SSA Fees Here! ~ On-site Crete PARK ~ Some lots even back up to the Crete Park District Walking Trail ~ ALL lots are contained in a semi-private subdivision ~ 2STORY plan with 3 BR, 2 BA, & FULL BASEMENT! ~ Features 1680 SQUARE FEET of luxury living space! ~ OPEN Kitchen/Dining Room floor plan ~ 9 foot Main Floor ceilings ~ White Trim & Paneled Doors ~ Stainless Steel Kitchen Appliance Package ~ Full, Private Master Bath ~ Fully Insulated & Drywalled GARAGE ~ Full Unfinished Basement is Insulated ~ ALL Maintenance Free Exterior ~ Buyers can make most Interior & Exterior Selections ~ Close to Schools, Parks, Shopping & More ~ Crete Schools ~ City sewer & water ~ EZ access to I-57 and I-394 ~ Premium Homesite #89 ~ LOT Premiums may apply on other Homesites in DEER MEADOWS ~ BUILD time is currently 4-6 months from Contract ~ ~ Please see "Additional Information" for more details ~ Builder uses their own contract
$385,000
3543 Haweswood Drive Crete, IL 60417
- Type:
- Single Family
- Sq.Ft.:
- 3,218
- Status:
- Active
- Beds:
- 3
- Lot size:
- 0.75 Acres
- Year built:
- 1977
- Baths:
- 4.00
- MLS#:
- 11952870
ADDITIONAL INFORMATION
Unique floor plan with 3218 living space plus a full finished walkout basement. Walk through the front door to a 2 story foyer with scenic views galore. Open riser staircase gives a unique feel. Living room & dining room have gorgeous hardwood floors. Floor to ceiling windows, vaulted ceilings. STONE FIREPLACE WITH U SHAPED SEATING AREA SURROUNDED BY WINDOWS. There is a bar sink with a small frig off living room. Kitchen w/granite counters, back splash and brand new appliances. Kitchen has 24 x 24 porcelain tiles. Has a breakfast bar. dining room and space for a large kitchen table in kitchen. There is a 1st floor half bath. 2nd level includes 3 bedrooms, a loft area with a walk in closet & another bath for upstairs bedrooms. Master suite has a picture window that over looks forest preserve. a open concept upgraded spa bath. WOW. You will find a spa tub that is heated and jetted. Double bowl sink, Separate shower all updated with floor to ceiling ceramic walls. Tons of upgrades include, Furnace, AC, Hot water heater, Water softener are some of the mechanicals. Roof, siding & most windows, doors, soffit, fascia & 4" gutters, landscaping, tiered platform walks you around to a lower deck and a second story deck. Enjoy your new shed for yard tools. Garage is amazing, drywalled, upgraded epoxy floor, Do not miss out on this gem.
- Type:
- Single Family
- Sq.Ft.:
- 2,623
- Status:
- Active
- Beds:
- 4
- Lot size:
- 0.87 Acres
- Year built:
- 1979
- Baths:
- 3.00
- MLS#:
- 11951243
- Subdivision:
- Willowbrook Estates
ADDITIONAL INFORMATION
.......... Welcome to the highly coveted Willow Brook Estates in the picturesque town of Crete! This enchanting property is eagerly awaiting a wonderful family to make it their own or an astute investor ready to kick off 2024 with an incredible deal. Originally constructed with timeless charm, the residence underwent a full renovation in 2014, seamlessly blending its traditional essence with modern living spaces and contemporary design. Step inside to discover the elegance of Italian ceramic tile, the warmth of hardwood flooring, and the character of exposed beams-luxurious finishes that define this home. The heart of the house is an open-concept living space featuring a stylish kitchen with a central island, adorned with granite countertops and stainless steel appliances. Updated bathrooms, a master bedroom suite with a glamour bath, and a soothing interior paint palette make this residence home, offering exceptional value for discerning buyers. A hidden gem lies in the unfinished sub-basement, providing space for your creative projects or the potential to expand and customize your living areas. The attached garage ensures convenience, and the property boasts privacy on its nearly acre-sized lot. This opportunity is too good to last! All offers will be considered. Schedule your showing today and envision the lifestyle awaiting you in this charming abode. Sold AS IS, presenting a canvas for your dreams to unfold. Don't miss out on the chance to call Willow Brook Estates home!
$299,000
3601 Edward Drive Crete, IL 60417
- Type:
- Single Family
- Sq.Ft.:
- 2,500
- Status:
- Active
- Beds:
- 5
- Lot size:
- 0.25 Acres
- Year built:
- 1981
- Baths:
- 3.00
- MLS#:
- 11938953
ADDITIONAL INFORMATION
HOME SWEET HOME!!! NICE, SPACIOUS 5 BEDROOM, 2.5 BATH HOME IN A WONDERFUL COMMUNITY. SO MUCH SPACE TO ENJOY! HUGE PRIMARY BEDROOM WITH A PRIVATE BATH AND LARGE WALK IN CLOSET, 3 ADDITIONAL BEDROOMS ON THE 2ND LEVEL, AND AN ADDITIONAL BEDROOM ON THE MAIN LEVEL. FEATURES ALSO INCLUDE A LOVELY LIVING ROOM, DINING ROOM, EAT IN KITCHEN, FAMILY ROOM WITH A COZY FIREPLACE, LAUNDRY AREA, AND HALF BATH, ALL ON THE MAIN LEVEL, PLUS A FULL UNFINISHED BASEMENT WITH A BONUS ROOM, AND A LARGE FENCED IN YARD AND 2 CAR ATTACHED GARAGE. HOME BEING SOLD AS IS.
$193,000
1273 Columbia Street Crete, IL 60417
- Type:
- Single Family
- Sq.Ft.:
- 1,710
- Status:
- Active
- Beds:
- 3
- Lot size:
- 0.19 Acres
- Year built:
- 1924
- Baths:
- 2.00
- MLS#:
- 11929815
ADDITIONAL INFORMATION
**NEW lowered price** Vintage CHARMER, IN-town Crete. Great CORNER lot. SO many possibilities to make this YOUR place called HOME. Sweet home features include a 3 seasons room, hardwood floors, high ceilings, vintage built- in storage areas, front door foyer, along with a spacious mudroom inside the back door for your convenience and storage needs. All 3 bedrooms are located on the upper level. On the main level, you will find plenty of room to share or find your own little nook. Do not forget about the amazing oversized deck,with 2 pergolas, for the memorable parties you will be hosting! There are TWO furnaces for your chilly day comfort. Check out the tool shed/workshop in the garage! COME SEE TODAY! You can just feel the LOVE and possibilities in this home!
- Type:
- Single Family
- Sq.Ft.:
- 3,145
- Status:
- Active
- Beds:
- 4
- Year built:
- 1993
- Baths:
- 4.00
- MLS#:
- 11911217
- Subdivision:
- Willowbrook Estates
ADDITIONAL INFORMATION
Nestled in the heart of the neighborhood, this short sale property offers a unique opportunity for homeowners looking for a project. Upon entering, you'll be greeted with a spacious living area, dining room, and family room. This home is spacious with a desirable layout. With the right investment in repairs, it can be transformed into a beautiful abode, making it a potentially rewarding project for those willing to put in the work. House is sold as is. DO NOT WALK ON THE DECK AS SOME BOARDS ARE DETERIORATED. Survey if lender approved. Short Sale.
$330,000
1374 Benton Street Crete, IL 60417
- Type:
- Single Family
- Sq.Ft.:
- 3,113
- Status:
- Active
- Beds:
- 5
- Year built:
- 1903
- Baths:
- 3.00
- MLS#:
- 11871827
ADDITIONAL INFORMATION
The Seller is offering a $10,000 credit which the buyer can use towards closing fees or to buy the rate down. Come visit this grand 5+ bedroom, 3 bathroom vintage home that has been beautifully renovated while retaining its character and charm. The open-concept main floor features a dramatic foyer with a new tile floor, a turned staircase, large living and dining areas with gleaming bamboo flooring, and abundant natural light. The kitchen is stunning, with quartz countertops, glass subway tiled backsplash, stainless steel appliances, a breakfast bar with pendant lights, and a walk-in pantry. The fantastic sun/spa room is a highlight, with a vaulted ceiling, windows all around, skylight, hot tub, sliding doors to the patio, and an adjacent full bath and 4th bedroom. Upstairs, you will find a huge master suite with space for a sitting area, 2 reach-in closets, a private bath with granite vanity and double sinks, plus 2 additional spacious bedrooms and a full hall bath. Other home highlights include a brick exterior, dual staircases, curved walls, beveled glass front door, oversized windows, recessed lighting, and French doors. The full basement with exterior access is finished with a rec room, 6th bedroom, an office, and a laundry room. A recently finished extra-large bedroom is also located in the walk-up attic. The home has newer windows, plumbing, 200 amp electrical, furnace and A/C, drywall, Nest thermostat, internet extenders on every level with no dead zones, and lighting. The oversized 2.5-car garage has alley access. The property also features an expansive covered front porch and a fenced yard. This charming home is located in the quaint town of Crete, close to shopping, dining, and the Metra train.
$3,500,000
27241 S Stoney Island Avenue Crete, IL 60417
- Type:
- Single Family
- Sq.Ft.:
- 2,065
- Status:
- Active
- Beds:
- 3
- Lot size:
- 120 Acres
- Year built:
- 1990
- Baths:
- 2.00
- MLS#:
- 11875006
ADDITIONAL INFORMATION
120 Acre Estate built in 1990; 2315361000060000 @ 27249 S. Stoney Island 4 bed; 4.1 (main house). 2nd Pin: 2315361000050000 @ 27243 S Stoney Island - 55 farm acres (does have a double wide mobile home on the property). 3rd Pin: 2315351000070000 @ 27241 S Stoney Island - 1.44 homesite acres 1.44 and 8.56 farm acres; total of 10 acres; house is 2065SF w/full basement; built in 1990 (guest house). This listing showcases the guest house. It's a 3BD/2BA with a FULL, unfinished basement and FIVE egress windows plus pre-plumbed for a third bathroom. At 2065SF (above grade) - there's plenty of space for everyone to relax in their own space and have room when gathering together. The kitchen has counter height seating at a peninsula plus a unique dining area with a bank of TALL windows and panoramic views of the farm. The vaulted ceilings and views across the massive rear deck allow the living room to be a favorite hangout. Plus the fireplace will keep you toasty and add a beautiful glow to the space in this open concept living room. The master bedroom suite pays attention to details. Don't believe me? Wait until you see the custom coordinating features in the bathroom. The walk-in closet is set to to keep you organized. The split floor plan has two other bedrooms and a full bathroom. Each of these bedrooms have custom window bench seats with storage and walk-in closets. There's an attached, heated 2+ car garage. The main house at 27249 is a 4BD/4.1BA ranch home at 5014 sq ft. w/partial, unfinished basement of 1751SF and attached 3-car GA. Each bedroom w/its own private bath. See other listing for more details on this masterful custom home. The third dwelling at the rear of the property is 27241. It's an approximately 1800SF mobile home - 3BD/2BA. The estate boasts 120 total acres, an equine barn and show arena, 20 stalls with heated Nelson waterers ($900/each!), hay racks, and blanket racks. One birthing stall and all others have removable panels to create more. Leader ropes on almost every stall, 2 tack rooms, restroom, wash area for horses, temperature controlled viewing area w/private office & kitchenette. Be sure to ask about the insect prevention system available for the horses when you have your private showing. Each of the three homes has its own whole house generator as does the equine barn and show arena. There are multiple other buildings including the 1905 red barn; a maintenance building w/multiple high door garage bays; a pump house for 1 of 3 wells; a playhouse w/2 lofts and a kitchenette w/wall of cabinets; 3 horse paddocks and 8 other outdoor fencing areas; and an area they call the nursery that they have trees planted. Many fruit trees around the property plus a small vineyard and asparagus garden. 40-tillable acres. 2 ponds - one is 17 acres. Private firing range w/berm. There is a transferable home warranty for the three homes to the buyer. This property has been a gentleman's farm all the years that this owner has been there. TOTAL PRIVACY with land on both sides & rear being a farm allows this opportunity to remain the same OR would be perfect for any corporate resort or wedding venue. THIS IS BEING SOLD AS A SINGLE SALE WITH ALL THREE PINS. All three lots are zoned A1.
$3,500,000
27249 S Stoney Island Avenue Crete, IL 60417
- Type:
- Single Family
- Sq.Ft.:
- 5,014
- Status:
- Active
- Beds:
- 4
- Lot size:
- 120 Acres
- Year built:
- 1990
- Baths:
- 5.00
- MLS#:
- 11857802
ADDITIONAL INFORMATION
120 Acre Estate built in 1990; 4 bed; 4.1 (main house). 2nd Pin: 2315361000050000 @ 27243 S Stoney Island - 55 farm acres (does have a double wide mobile home on the property). 3rd Pin: 2315351000070000 @ 27241 S Stoney Island - 1.44 homesite acres 1.44 and 8.56 farm acres; total of 10 acres; house is 2065SF w/full basement; built in 1990 (guest house). The main house at 27249 is a 4BD/4.1BA ranch home at 5014 sq ft. w/partial, unfinished basement of 1751SF and attached 3-car GA. Each bedroom w/its own private bath. The master bed/bath has a 2-sided fireplace and a backyard view that is exquisite! The power blinds open to view the 2 koi ponds, pool, and hot tub/gazebo. From the master, access the basement and deck via private entrances. The master bath has separate sinks, makeup counter, built-in custom cabinetry, a steam shower, and 2 person jetted tub (w/a fireplace view!). Living room has vaulted ceilings that are approx. 27' and the home's SECOND double-sided fireplace w/the 2nd side opening to the dining room. The kitchen was created for a chef - yes, a chef in the family! Double ovens, stove tops, dishwashers, and refrigerators plus a WALK-IN COOLER in the walk-in pantry! Don't forget to check out the RO faucet & ice maker. Front of the home has a brand new deck. In the back of the house 2 koi ponds, BBQ spit, inground pool, hot tub, fire pit, and a 4-season changing view w/wildlife. Private showings will get to learn about the exclusive plant feeding system available! Across from the main house is 27241 (guest house). It's a 2065SF 3BD/2BA home w/full, unfinished basement, & attached 2.5 car garage. Back deck is sprawling and private, overlooking a sea of greenspace. The third dwelling at the rear of the property is 27241. It's an approximately 1800SF mobile home - 3BD/2BA. The estate boasts 120 total acres, an equine barn and show arena, 20 stalls with heated Nelson waterers ($900/each!), hay racks, and blanket racks . One birthing stall and all others have removable panels to create more. Leader ropes on almost every stall, 2 tack rooms, restroom, shower area for horses, temperature controlled viewing area w/private office & kitchenette. Be sure to ask about the insect prevention system available for the horses when you have your private showing. Each of the three homes has its own whole house generator as does the equine barn and show arena. There are multiple other buildings including the 1905 red barn; a maintenance building w/multiple high door garage bays; a pump house for 1 of 3 wells; a playhouse w/2 lofts and a kitchenette w/wall of cabinets; 3 horse paddocks and 8 other outdoor fencing areas; and an area they call the nursery that they have trees planted. Many fruit trees around the property plus a small vineyard and asparagus garden. 40-tillable acres. 2 ponds - one is 17 acres. Private firing range w/berm. There is a transferable home warranty for the three homes to the buyer. This property has been a gentleman's farm all the years that this owner has been there. TOTAL PRIVACY with land on both sides & rear being a farm allows this opportunity to remain the same OR would be perfect for any corporate resort or wedding venue. THIS INFO IS FOR THE MAIN HOUSE AT 27249 S. STONEY ISLAND. Please see notes for details. INCLUDED AS ONE SALE. All three lots are zoned A1.
$341,900
883 Bradford Place Crete, IL 60417
- Type:
- Single Family
- Sq.Ft.:
- 1,515
- Status:
- Active
- Beds:
- 3
- Lot size:
- 0.47 Acres
- Year built:
- 2023
- Baths:
- 2.00
- MLS#:
- 11781794
- Subdivision:
- Deer Meadows
ADDITIONAL INFORMATION
***PROPOSED New Construction WHITEHALL Model, RANCH "READY SEPT 2024"*** ~ Final Sale Price subject to additional options added during construction ~ Photos are of an existing property that is already SOLD ~ DEER MEADOWS of Crete ~ Buy Brand New Construction for less than Rent! ~ $12,000 Down will hold this home until construction is COMPLETE ~ NO HOA/SSA Fees Here! ~ On-site Crete PARK ~ Some lots even back up to the Crete Park District Walking Trail ~ ALL lots are contained in a semi-private Cul-De-Sac ~ RANCH plan with 3 BR, 2 BA, & FULL BASEMENT! ~ Features 1515 SQUARE FEET of luxury living space! ~ OPEN Kitchen/Dining/Great Room floor plan ~ 9 foot Main Floor ceilings ~ White Trim & Paneled Doors ~ Stainless Steel Kitchen Appliance Package ~ Full, Private Master Bath ~ Fully Insulated & Drywalled GARAGE ~ Full Unfinished Basement is Insulated ~ ALL Maintenance Free Exterior ~ Buyers can make most Interior & Exterior Selections ~ Close to Schools, Parks, Shopping & More ~ Crete Schools ~ City sewer & water ~ EZ access to I-57 and I-394 ~ Premium Homesite #95 ~ LOT Premiums may apply on other Homesites in DEER MEADOWS ~ BUILD time is currently 4-6 months from Contract ~ Please see "Additional Information" for more details ~ Builder uses their own contract
$334,900
867 Bradford Place Crete, IL 60417
- Type:
- Single Family
- Sq.Ft.:
- 1,535
- Status:
- Active
- Beds:
- 3
- Lot size:
- 0.3 Acres
- Year built:
- 2023
- Baths:
- 2.00
- MLS#:
- 11781758
- Subdivision:
- Deer Meadows
ADDITIONAL INFORMATION
***PROPOSED New Construction HARTFORD Model, RANCH "READY SEPT 2024"*** ~ Final Sale Price subject to additional options added during construction ~ Photos are of an existing property that is already SOLD ~ DEER MEADOWS of Crete ~ Buy Brand New Construction for less than Rent! ~ $12,000 Down will hold this home until construction is COMPLETE ~ NO HOA/SSA Fees Here! ~ On-site Crete PARK ~ Some lots even back up to the Crete Park District Walking Trail ~ ALL lots are contained in a semi-private Cul-De-Sac ~ RANCH plan with 3 BR, 2 BA, & FULL BASEMENT! ~ Features 1535 SQUARE FEET of luxury living space! ~ OPEN Kitchen/Dining/Great Room floor plan ~ 9 foot Main Floor ceilings ~ White Trim & Paneled Doors ~ Stainless Steel Kitchen Appliance Package ~ Full, Private Master Bath ~ Fully Insulated & Drywalled GARAGE ~ Full Unfinished Basement is Insulated ~ ALL Maintenance Free Exterior ~ Buyers can make most Interior & Exterior Selections ~ Close to Schools, Parks, Shopping & More ~ Crete Schools ~ City sewer & water ~ EZ access to I-57 and I-394 ~ Premium Homesite #99 ~ LOT Premiums may apply on other Homesites in DEER MEADOWS ~ BUILD time is currently 4-6 months from Contract ~ Please see "Additional Information" for more details ~ Builder uses their own contract
- Type:
- Single Family
- Sq.Ft.:
- 1,225
- Status:
- Active
- Beds:
- 2
- Year built:
- 1985
- Baths:
- 2.00
- MLS#:
- 11766295
- Subdivision:
- Lincolnshire East
ADDITIONAL INFORMATION
DEAL FELL THRU. Brick CONDO unit featuring SOON TO BE ADDED, NEWLY CARPETED FLOORS thru out(executed contract by September 18.....you can select color), 2 bedrooms, 2 baths, Master has walk-in closet, living/dining room combo that opens to the balcony as well as from the kitchen, in unit laundry area, and a 1 car attached garage with extra parking in front of garage and additional in parking lot. Owner is willing to leave any and all furnishings. Bring your best offer.
$339,899
875 Bradford Place Crete, IL 60417
- Type:
- Single Family
- Sq.Ft.:
- 1,610
- Status:
- Active
- Beds:
- 3
- Lot size:
- 0.24 Acres
- Year built:
- 2024
- Baths:
- 2.00
- MLS#:
- 11721722
- Subdivision:
- Deer Meadows
ADDITIONAL INFORMATION
***READY NOW New Construction GLENDALE Model, 3BR RANCH includes $10,000 closing cost assistance*** ~ DEER MEADOWS of Crete ~ Buy Brand New Construction for less than Rent! ~ $3,000 Down will hold this home until closing ~ NO HOA/SSA Fees Here! ~ On-site Crete PARK ~ This LOT backs up to the Crete Park District Walking Trail ~ ALL lots are contained in a semi-private Cul-De-Sac ~ RANCH plan with 3 BR, 2 BA, & FULL BASEMENT! ~ Features 1610 SQUARE FEET of luxury living space! ~ OPEN Kitchen/Dining/Great Room floor plan ~ 9 foot Main Floor ceilings ~ White Trim & Paneled Doors ~ Stainless Steel Kitchen Appliance Package ~ Full, Private Master Bath ~ Fully Insulated & Drywalled GARAGE ~ Full Unfinished Basement is Insulated ~ ALL Maintenance Free Exterior ~ Close to Schools, Parks, Shopping & More ~ Crete Schools ~ City sewer & water ~ EZ access to I-57 and I-394 ~ Premium Homesite #97 ~ LOT Premiums may apply on other Homesites in DEER MEADOWS ~ BUILD time is currently 4-6 months from Contract ~ Please see "Additional Information" for more details ~ Builder uses their own contract


© 2024 Midwest Real Estate Data LLC. All rights reserved. Listings courtesy of MRED MLS as distributed by MLS GRID, based on information submitted to the MLS GRID as of {{last updated}}.. All data is obtained from various sources and may not have been verified by broker or MLS GRID. Supplied Open House Information is subject to change without notice. All information should be independently reviewed and verified for accuracy. Properties may or may not be listed by the office/agent presenting the information. The Digital Millennium Copyright Act of 1998, 17 U.S.C. § 512 (the “DMCA”) provides recourse for copyright owners who believe that material appearing on the Internet infringes their rights under U.S. copyright law. If you believe in good faith that any content or material made available in connection with our website or services infringes your copyright, you (or your agent) may send us a notice requesting that the content or material be removed, or access to it blocked. Notices must be sent in writing by email to DMCAnotice@MLSGrid.com. The DMCA requires that your notice of alleged copyright infringement include the following information: (1) description of the copyrighted work that is the subject of claimed infringement; (2) description of the alleged infringing content and information sufficient to permit us to locate the content; (3) contact information for you, including your address, telephone number and email address; (4) a statement by you that you have a good faith belief that the content in the manner complained of is not authorized by the copyright owner, or its agent, or by the operation of any law; (5) a statement by you, signed under penalty of perjury, that the information in the notification is accurate and that you have the authority to enforce the copyrights that are claimed to be infringed; and (6) a physical or electronic signature of the copyright owner or a person authorized to act on the copyright owner’s behalf. Failure to include all of the above information may result in the delay of the processing of your complaint.
Crete Real Estate
The median home value in Crete, IL is $265,000. This is higher than the county median home value of $216,200. The national median home value is $219,700. The average price of homes sold in Crete, IL is $265,000. Approximately 75.6% of Crete homes are owned, compared to 14.42% rented, while 9.98% are vacant. Crete real estate listings include condos, townhomes, and single family homes for sale. Commercial properties are also available. If you see a property you’re interested in, contact a Crete real estate agent to arrange a tour today!
Crete, Illinois has a population of 8,210. Crete is less family-centric than the surrounding county with 24.58% of the households containing married families with children. The county average for households married with children is 39.47%.
The median household income in Crete, Illinois is $70,904. The median household income for the surrounding county is $80,782 compared to the national median of $57,652. The median age of people living in Crete is 45.3 years.
Crete Weather
The average high temperature in July is 84.1 degrees, with an average low temperature in January of 16 degrees. The average rainfall is approximately 38.6 inches per year, with 28.3 inches of snow per year.
