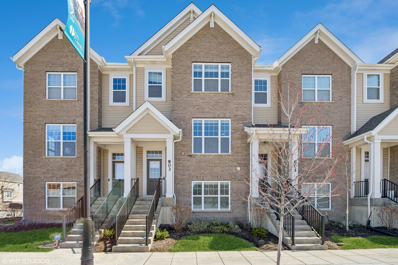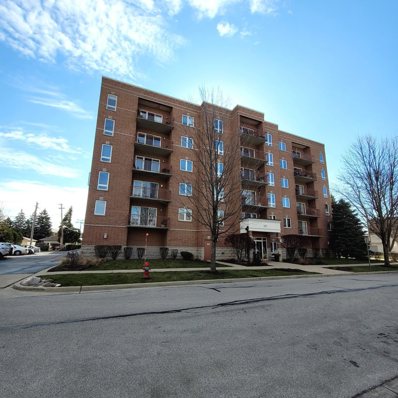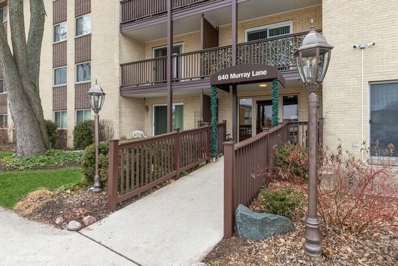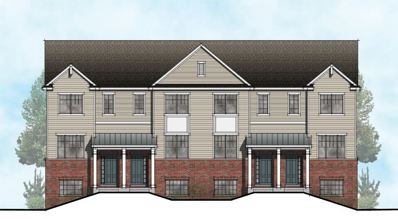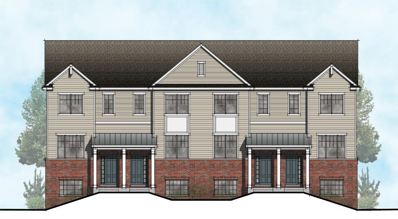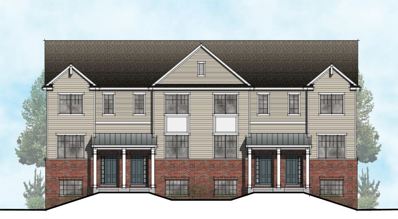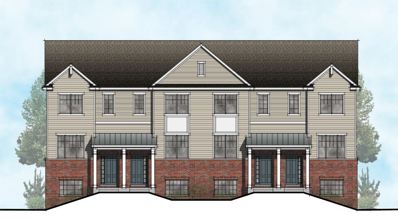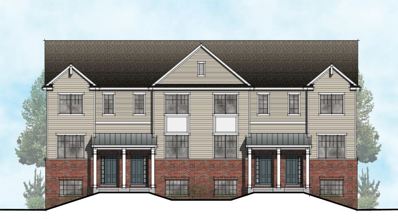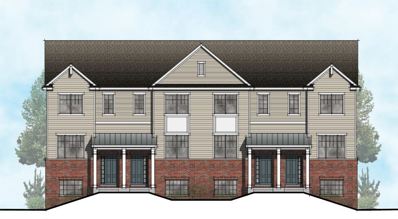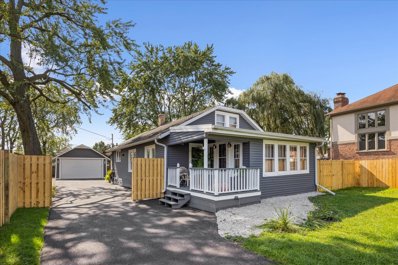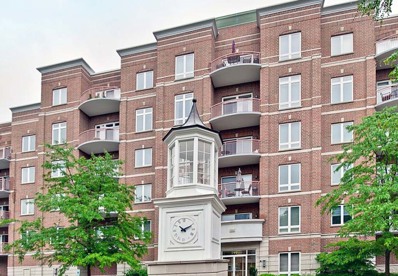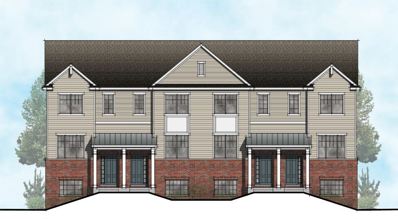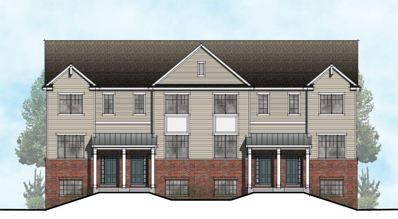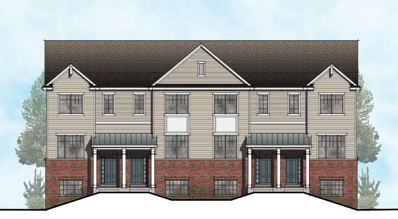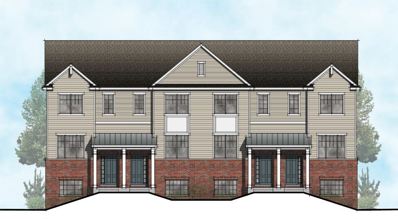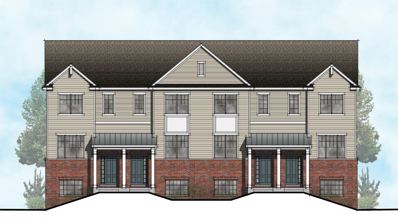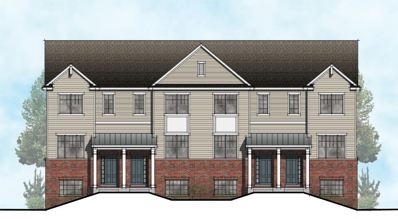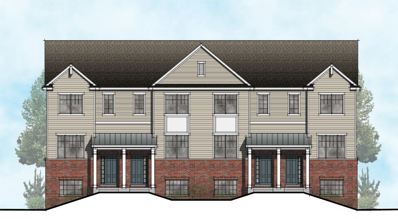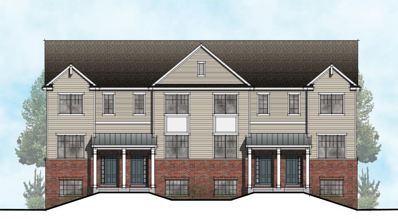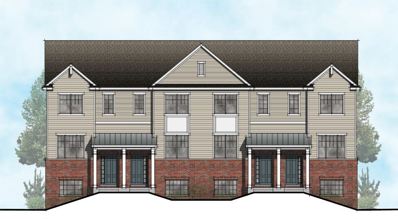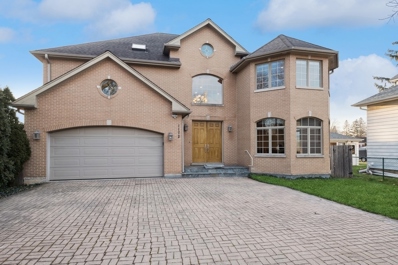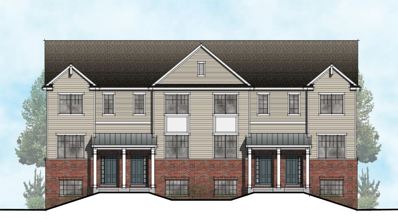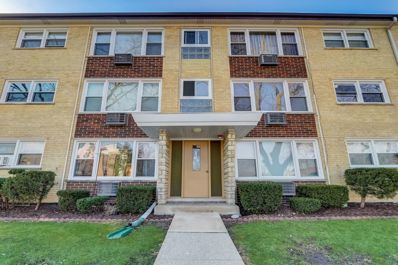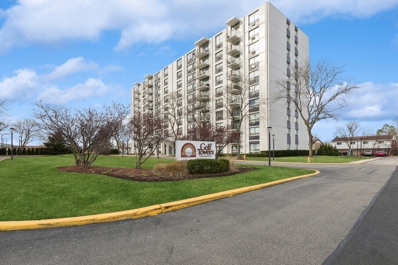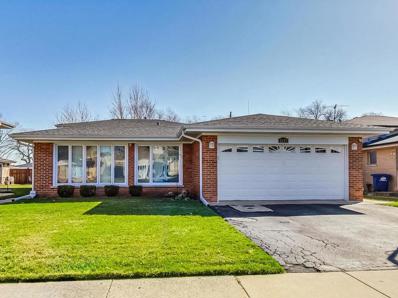Des Plaines IL Homes for Sale
$475,000
803 Lee Street Des Plaines, IL 60016
- Type:
- Single Family
- Sq.Ft.:
- 1,950
- Status:
- Active
- Beds:
- 4
- Year built:
- 2019
- Baths:
- 4.00
- MLS#:
- 12002187
- Subdivision:
- Lexington Pointe
ADDITIONAL INFORMATION
Absolutely stunning and rarely available three-level townhome in the highly sought-after Lexington Point subdivision. Prepare to be wowed by this 4-bedroom, 3 1/2-bathroom home brilliantly executed and truly unlike any other in the community. Step inside spacious and inviting living areas adorned with high ceilings, recessed lighting, and abundant natural light. Immaculate kitchen boasts 42" cabinets, granite countertops, top-of-the-line GE appliances, and a beautiful island with storage and seating. The kitchen opens onto a breakfast area and a large private balcony perfect for grilling and having a glass of wine. A powder room tucked away by the staircase finishes off this floor. Retreat to the luxurious primary suite upstairs, featuring a spa-like en-suite bathroom and an expansive walk-in closet. Two additional bedrooms found on this floor have great natural light and unobstructed views. Second bathroom is beautifully tiled and offers a shower and bath combo. Convenient upstairs laundry. Lower-level features a fourth bedroom with en-suite bathroom which offers versatility for guests, home office space, or hobbies. Walk out from the lower level into 2-car+ attached garage with plenty of additional storage. Enjoy community green space outside your door, plus a brand-new neighborhood park a block away. Walk to all that downtown Des Plaines has to offer -- just 2 blocks south of the Metra train station. Minutes to I-90, I-294, shopping, dining, schools, parks, and more. Welcome home!
- Type:
- Single Family
- Sq.Ft.:
- 1,570
- Status:
- Active
- Beds:
- 2
- Year built:
- 2003
- Baths:
- 2.00
- MLS#:
- 12005545
ADDITIONAL INFORMATION
This stunning corner unit boasts an abundant of natural light ,thanks to its many extra windows, Enjoy views from the sun-filled rooms big- size bedrooms perfect for relaxation and personalization. With the best parking spot #70 ,and laminate floors throughout, this home offers both style and practicality. Plus , you'll love peace of mind that comes with a strong concrete building .brand new appliances -refrigerator, oven, dishwasher , and microwave . Don't miss out on the opportunity to make this your dream home. best 3rd floor near stairs. washer and dryer in the unit.
- Type:
- Single Family
- Sq.Ft.:
- 1,030
- Status:
- Active
- Beds:
- 2
- Year built:
- 1967
- Baths:
- 1.00
- MLS#:
- 12005058
ADDITIONAL INFORMATION
Enjoy peace, tranquility in this beautiful, spacious and sunny 2 bed, 1 bath 3rd floor condo in an elevator building. Come see a beautifully remodeled condo with brand new waterproof laminated flooring throughout. Very spacious living/dining room with plenty of lighting provided by recessed lights in the ceiling. The bliss of this kitchen features new elegant modern white cabinets, quartz countertop, and backsplash. All stainless steel appliances. Beautiful bathroom with new marble walls, brand new vanity with beautiful LED lighting. Large master bedroom with a huge walk-in closet with new doors. Huge second bedroom has plenty of room with closet glass door with plenty of storage. Great view from large private balcony is great for grilling. Well-maintained building with security cameras, locked entry, secured elevator, spacious storage in the basement, and coin laundry. The monthly assessment includes heat, central air, water, and scavenger. Cool down in the outdoor pool that is opening in a couple of months. Wonderful kids playground. Great location with easy access to Interstate I-90, quick shopping distance to Jewel, Subway, and restaurants. Cats are allowed only. A must-see offer!
- Type:
- Single Family
- Sq.Ft.:
- 1,882
- Status:
- Active
- Beds:
- 3
- Year built:
- 2024
- Baths:
- 4.00
- MLS#:
- 12005738
ADDITIONAL INFORMATION
Welcome to the Townhomes at Insignia Glen 2, located in Des Plaines, where we are excited to announce the upcoming construction of 16 tri-level townhomes anticipated to be completed in Fall 2024. Each unit is thoughtfully designed with 3 bedrooms and 3.5 bathrooms, providing ample space across the lower, main, and upper levels. Enjoy the convenience of a two-car garage and a private bedroom with a full bathroom on the lower level-perfect for guests or as a secluded retreat. The main level features 9 ft. ceilings that add an airy, expansive feel to the home and is designed for living and entertaining, featuring an open-plan kitchen with a central island and pantry, a spacious living area, a half bathroom, and a balcony. The upper level continues the theme of comfort and privacy with a laundry closet with a washer and dryer and two large bedrooms, each with its own ensuite bathroom and walk-in closets. All three levels boast 9 ft. ceilings, enhancing the sense of openness throughout the home. This development is spread over just under an acre and will be designed with community in mind, featuring landscaped common areas, green spaces, and pedestrian pathways that encourage outdoor activities and relaxation. Convenient access to East River Road means you're never far from local amenities and services. These homes, spanning between 1,882-1,897 square feet, offer modern living spaces designed with quality finishes and attention to detail. Don't miss the opportunity to be part of Insignia Glen 2, a community that combines modern convenience with stylish living. Contact us to learn more and reserve your new home today. Unit O - Lot 2.
- Type:
- Single Family
- Sq.Ft.:
- 1,882
- Status:
- Active
- Beds:
- 3
- Year built:
- 2024
- Baths:
- 4.00
- MLS#:
- 12005735
ADDITIONAL INFORMATION
Welcome to the Townhomes at Insignia Glen 2, located in Des Plaines, where we are excited to announce the upcoming construction of 16 tri-level townhomes anticipated to be completed in Fall 2024. Each unit is thoughtfully designed with 3 bedrooms and 3.5 bathrooms, providing ample space across the lower, main, and upper levels. Enjoy the convenience of a two-car garage and a private bedroom with a full bathroom on the lower level-perfect for guests or as a secluded retreat. The main level features 9 ft. ceilings that add an airy, expansive feel to the home and is designed for living and entertaining, featuring an open-plan kitchen with a central island and pantry, a spacious living area, a half bathroom, and a balcony. The upper level continues the theme of comfort and privacy with a laundry closet with a washer and dryer and two large bedrooms, each with its own ensuite bathroom and walk-in closets. All three levels boast 9 ft. ceilings, enhancing the sense of openness throughout the home. This development is spread over just under an acre and will be designed with community in mind, featuring landscaped common areas, green spaces, and pedestrian pathways that encourage outdoor activities and relaxation. Convenient access to East River Road means you're never far from local amenities and services. These homes, spanning between 1,882-1,897 square feet, offer modern living spaces designed with quality finishes and attention to detail. Don't miss the opportunity to be part of Insignia Glen 2, a community that combines modern convenience with stylish living. Contact us to learn more and reserve your new home today. Unit M - Lot 4.
- Type:
- Single Family
- Sq.Ft.:
- 1,882
- Status:
- Active
- Beds:
- 3
- Year built:
- 2024
- Baths:
- 4.00
- MLS#:
- 12005734
ADDITIONAL INFORMATION
Welcome to the Townhomes at Insignia Glen 2, located in Des Plaines, where we are excited to announce the upcoming construction of 16 tri-level townhomes anticipated to be completed in Fall 2024. Each unit is thoughtfully designed with 3 bedrooms and 3.5 bathrooms, providing ample space across the lower, main, and upper levels. Enjoy the convenience of a two-car garage and a private bedroom with a full bathroom on the lower level-perfect for guests or as a secluded retreat. The main level features 9 ft. ceilings that add an airy, expansive feel to the home and is designed for living and entertaining, featuring an open-plan kitchen with a central island and pantry, a spacious living area, a half bathroom, and a balcony. The upper level continues the theme of comfort and privacy with a laundry closet with a washer and dryer and two large bedrooms, each with its own ensuite bathroom and walk-in closets. All three levels boast 9 ft. ceilings, enhancing the sense of openness throughout the home. This development is spread over just under an acre and will be designed with community in mind, featuring landscaped common areas, green spaces, and pedestrian pathways that encourage outdoor activities and relaxation. Convenient access to East River Road means you're never far from local amenities and services. These homes, spanning between 1,882-1,897 square feet, offer modern living spaces designed with quality finishes and attention to detail. Don't miss the opportunity to be part of Insignia Glen 2, a community that combines modern convenience with stylish living. Contact us to learn more and reserve your new home today. Unit L - Lot 8.
- Type:
- Single Family
- Sq.Ft.:
- 1,882
- Status:
- Active
- Beds:
- 3
- Year built:
- 2024
- Baths:
- 4.00
- MLS#:
- 12005727
ADDITIONAL INFORMATION
Welcome to the Townhomes at Insignia Glen 2, located in Des Plaines, where we are excited to announce the upcoming construction of 16 tri-level townhomes anticipated to be completed in Fall 2024. Each unit is thoughtfully designed with 3 bedrooms and 3.5 bathrooms, providing ample space across the lower, main, and upper levels. Enjoy the convenience of a two-car garage and a private bedroom with a full bathroom on the lower level-perfect for guests or as a secluded retreat. The main level features 9 ft. ceilings that add an airy, expansive feel to the home and is designed for living and entertaining, featuring an open-plan kitchen with a central island and pantry, a spacious living area, a half bathroom, and a balcony. The upper level continues the theme of comfort and privacy with a laundry closet with a washer and dryer and two large bedrooms, each with its own ensuite bathroom and walk-in closets. All three levels boast 9 ft. ceilings, enhancing the sense of openness throughout the home. This development is spread over just under an acre and will be designed with community in mind, featuring landscaped common areas, green spaces, and pedestrian pathways that encourage outdoor activities and relaxation. Convenient access to East River Road means you're never far from local amenities and services. These homes, spanning between 1,882-1,897 square feet, offer modern living spaces designed with quality finishes and attention to detail. Don't miss the opportunity to be part of Insignia Glen 2, a community that combines modern convenience with stylish living. Contact us to learn more and reserve your new home today. Unit I - Lot 5.
- Type:
- Single Family
- Sq.Ft.:
- 1,882
- Status:
- Active
- Beds:
- 3
- Year built:
- 2024
- Baths:
- 4.00
- MLS#:
- 12005716
ADDITIONAL INFORMATION
Welcome to the Townhomes at Insignia Glen 2, located in Des Plaines, where we are excited to announce the upcoming construction of 16 tri-level townhomes anticipated to be completed in Fall 2024. Each unit is thoughtfully designed with 3 bedrooms and 3.5 bathrooms, providing ample space across the lower, main, and upper levels. Enjoy the convenience of a two-car garage and a private bedroom with a full bathroom on the lower level-perfect for guests or as a secluded retreat. The main level features 9 ft. ceilings that add an airy, expansive feel to the home and is designed for living and entertaining, featuring an open-plan kitchen with a central island and pantry, a spacious living area, a half bathroom, and a balcony. The upper level continues the theme of comfort and privacy with a laundry closet with a washer and dryer and two large bedrooms, each with its own ensuite bathroom and walk-in closets. All three levels boast 9 ft. ceilings, enhancing the sense of openness throughout the home. This development is spread over just under an acre and will be designed with community in mind, featuring landscaped common areas, green spaces, and pedestrian pathways that encourage outdoor activities and relaxation. Convenient access to East River Road means you're never far from local amenities and services. These homes, spanning between 1,882-1,897 square feet, offer modern living spaces designed with quality finishes and attention to detail. Don't miss the opportunity to be part of Insignia Glen 2, a community that combines modern convenience with stylish living. Contact us to learn more and reserve your new home today. Unit F - Lot 11.
- Type:
- Single Family
- Sq.Ft.:
- 1,882
- Status:
- Active
- Beds:
- 3
- Year built:
- 2024
- Baths:
- 4.00
- MLS#:
- 12005720
ADDITIONAL INFORMATION
Welcome to the Townhomes at Insignia Glen 2, located in Des Plaines, where we are excited to announce the upcoming construction of 16 tri-level townhomes anticipated to be completed in Fall 2024. Each unit is thoughtfully designed with 3 bedrooms and 3.5 bathrooms, providing ample space across the lower, main, and upper levels. Enjoy the convenience of a two-car garage and a private bedroom with a full bathroom on the lower level-perfect for guests or as a secluded retreat. The main level features 9 ft. ceilings that add an airy, expansive feel to the home and is designed for living and entertaining, featuring an open-plan kitchen with a central island and pantry, a spacious living area, a half bathroom, and a balcony. The upper level continues the theme of comfort and privacy with a laundry closet with a washer and dryer and two large bedrooms, each with its own ensuite bathroom and walk-in closets. All three levels boast 9 ft. ceilings, enhancing the sense of openness throughout the home. This development is spread over just under an acre and will be designed with community in mind, featuring landscaped common areas, green spaces, and pedestrian pathways that encourage outdoor activities and relaxation. Convenient access to East River Road means you're never far from local amenities and services. These homes, spanning between 1,882-1,897 square feet, offer modern living spaces designed with quality finishes and attention to detail. Don't miss the opportunity to be part of Insignia Glen 2, a community that combines modern convenience with stylish living. Contact us to learn more and reserve your new home today. Unit G - Lot 10.
- Type:
- Single Family
- Sq.Ft.:
- 900
- Status:
- Active
- Beds:
- 3
- Lot size:
- 0.27 Acres
- Baths:
- 1.00
- MLS#:
- 12005499
ADDITIONAL INFORMATION
PROPERTY UNDER CONTRACT. LOVE QUIET AND PEACE? THIS HOUSE IS FOR YOU. FARM STYLE LIVING IN DES PLAINES. HUGE PRIVATE YARD !! GREAT FOR AS INVESTMENT OR SHORT RENTAL- AIRBNB OR LIVE IN YOURSELF. Welcome to your newly renovated single-family HOME! This delightful home features 3 bedrooms with high ceilings airy open layout. The heart of this home is the super cozy and open-plan kitchen, perfect for both intimate family dinners and entertaining friends. The kitchen is thoughtfully designed to be the heart of the home, making meal preparation a breeze while keeping everyone connected. Step outside, and you'll find a huge yard, providing the ideal space to entertain, play, or simply unwind in your own private oasis. Nestled on a very private lot with brand new driveway, fence with oversized 2.5 garage. Just minutes from down town of Des Plaines, Metra, shopping, restaurants, Rosemont, Hwy 90/94. NO FLOOD ZONE.
- Type:
- Single Family
- Sq.Ft.:
- 1,200
- Status:
- Active
- Beds:
- 2
- Year built:
- 2008
- Baths:
- 2.00
- MLS#:
- 12003969
- Subdivision:
- The Waterford Of Des Plaines
ADDITIONAL INFORMATION
Rare opportunity to move into a fabulous Penthouse unit in The Waterford of Des Plaines. This residence comes with a private rooftop terrace in addition to a balcony. Bring your binoculars to see Chicago's skyline! When you enter this residence, you walk into a foyer that accommodates an office or sitting room. The kitchen, with rooftop terrace view, is large enough for two cooks. There are two bedrooms, two full baths and in-unit washer and dryer. Indoor parking space 48. Ready for move in.
- Type:
- Single Family
- Sq.Ft.:
- 1,882
- Status:
- Active
- Beds:
- 3
- Year built:
- 2024
- Baths:
- 4.00
- MLS#:
- 12005740
ADDITIONAL INFORMATION
Welcome to the Townhomes at Insignia Glen 2, located in Des Plaines, where we are excited to announce the upcoming construction of 16 tri-level townhomes anticipated to be completed in Fall 2024. Each unit is thoughtfully designed with 3 bedrooms and 3.5 bathrooms, providing ample space across the lower, main, and upper levels. Enjoy the convenience of a two-car garage and a private bedroom with a full bathroom on the lower level-perfect for guests or as a secluded retreat. The main level features 9 ft. ceilings that add an airy, expansive feel to the home and is designed for living and entertaining, featuring an open-plan kitchen with a central island and pantry, a spacious living area, a half bathroom, and a balcony. The upper level continues the theme of comfort and privacy with a laundry closet with a washer and dryer and two large bedrooms, each with its own ensuite bathroom and walk-in closets. All three levels boast 9 ft. ceilings, enhancing the sense of openness throughout the home. This development is spread over just under an acre and will be designed with community in mind, featuring landscaped common areas, green spaces, and pedestrian pathways that encourage outdoor activities and relaxation. Convenient access to East River Road means you're never far from local amenities and services. These homes, spanning between 1,882-1,897 square feet, offer modern living spaces designed with quality finishes and attention to detail. Don't miss the opportunity to be part of Insignia Glen 2, a community that combines modern convenience with stylish living. Contact us to learn more and reserve your new home today. Unit P - Lot 1.
- Type:
- Single Family
- Sq.Ft.:
- 1,882
- Status:
- Active
- Beds:
- 3
- Year built:
- 2024
- Baths:
- 4.00
- MLS#:
- 12005737
ADDITIONAL INFORMATION
Welcome to the Townhomes at Insignia Glen 2, located in Des Plaines, where we are excited to announce the upcoming construction of 16 tri-level townhomes anticipated to be completed in Fall 2024. Each unit is thoughtfully designed with 3 bedrooms and 3.5 bathrooms, providing ample space across the lower, main, and upper levels. Enjoy the convenience of a two-car garage and a private bedroom with a full bathroom on the lower level-perfect for guests or as a secluded retreat. The main level features 9 ft. ceilings that add an airy, expansive feel to the home and is designed for living and entertaining, featuring an open-plan kitchen with a central island and pantry, a spacious living area, a half bathroom, and a balcony. The upper level continues the theme of comfort and privacy with a laundry closet with a washer and dryer and two large bedrooms, each with its own ensuite bathroom and walk-in closets. All three levels boast 9 ft. ceilings, enhancing the sense of openness throughout the home. This development is spread over just under an acre and will be designed with community in mind, featuring landscaped common areas, green spaces, and pedestrian pathways that encourage outdoor activities and relaxation. Convenient access to East River Road means you're never far from local amenities and services. These homes, spanning between 1,882-1,897 square feet, offer modern living spaces designed with quality finishes and attention to detail. Don't miss the opportunity to be part of Insignia Glen 2, a community that combines modern convenience with stylish living. Contact us to learn more and reserve your new home today. Unit N - Lot 3.
- Type:
- Single Family
- Sq.Ft.:
- 1,882
- Status:
- Active
- Beds:
- 3
- Year built:
- 2024
- Baths:
- 4.00
- MLS#:
- 12005732
ADDITIONAL INFORMATION
Welcome to the Townhomes at Insignia Glen 2, located in Des Plaines, where we are excited to announce the upcoming construction of 16 tri-level townhomes anticipated to be completed in Fall 2024. Each unit is thoughtfully designed with 3 bedrooms and 3.5 bathrooms, providing ample space across the lower, main, and upper levels. Enjoy the convenience of a two-car garage and a private bedroom with a full bathroom on the lower level-perfect for guests or as a secluded retreat. The main level features 9 ft. ceilings that add an airy, expansive feel to the home and is designed for living and entertaining, featuring an open-plan kitchen with a central island and pantry, a spacious living area, a half bathroom, and a balcony. The upper level continues the theme of comfort and privacy with a laundry closet with a washer and dryer and two large bedrooms, each with its own ensuite bathroom and walk-in closets. All three levels boast 9 ft. ceilings, enhancing the sense of openness throughout the home. This development is spread over just under an acre and will be designed with community in mind, featuring landscaped common areas, green spaces, and pedestrian pathways that encourage outdoor activities and relaxation. Convenient access to East River Road means you're never far from local amenities and services. These homes, spanning between 1,882-1,897 square feet, offer modern living spaces designed with quality finishes and attention to detail. Don't miss the opportunity to be part of Insignia Glen 2, a community that combines modern convenience with stylish living. Contact us to learn more and reserve your new home today. Unit K - Lot 7.
- Type:
- Single Family
- Sq.Ft.:
- 1,882
- Status:
- Active
- Beds:
- 3
- Year built:
- 2024
- Baths:
- 4.00
- MLS#:
- 12005729
ADDITIONAL INFORMATION
Welcome to the Townhomes at Insignia Glen 2, located in Des Plaines, where we are excited to announce the upcoming construction of 16 tri-level townhomes anticipated to be completed in Fall 2024. Each unit is thoughtfully designed with 3 bedrooms and 3.5 bathrooms, providing ample space across the lower, main, and upper levels. Enjoy the convenience of a two-car garage and a private bedroom with a full bathroom on the lower level-perfect for guests or as a secluded retreat. The main level features 9 ft. ceilings that add an airy, expansive feel to the home and is designed for living and entertaining, featuring an open-plan kitchen with a central island and pantry, a spacious living area, a half bathroom, and a balcony. The upper level continues the theme of comfort and privacy with a laundry closet with a washer and dryer and two large bedrooms, each with its own ensuite bathroom and walk-in closets. All three levels boast 9 ft. ceilings, enhancing the sense of openness throughout the home. This development is spread over just under an acre and will be designed with community in mind, featuring landscaped common areas, green spaces, and pedestrian pathways that encourage outdoor activities and relaxation. Convenient access to East River Road means you're never far from local amenities and services. These homes, spanning between 1,882-1,897 square feet, offer modern living spaces designed with quality finishes and attention to detail. Don't miss the opportunity to be part of Insignia Glen 2, a community that combines modern convenience with stylish living. Contact us to learn more and reserve your new home today. Unit J - Lot 6.
- Type:
- Single Family
- Sq.Ft.:
- 1,882
- Status:
- Active
- Beds:
- 3
- Year built:
- 2024
- Baths:
- 4.00
- MLS#:
- 12005723
ADDITIONAL INFORMATION
Welcome to the Townhomes at Insignia Glen 2, located in Des Plaines, where we are excited to announce the upcoming construction of 16 tri-level townhomes anticipated to be completed in Fall 2024. Each unit is thoughtfully designed with 3 bedrooms and 3.5 bathrooms, providing ample space across the lower, main, and upper levels. Enjoy the convenience of a two-car garage and a private bedroom with a full bathroom on the lower level-perfect for guests or as a secluded retreat. The main level features 9 ft. ceilings that add an airy, expansive feel to the home and is designed for living and entertaining, featuring an open-plan kitchen with a central island and pantry, a spacious living area, a half bathroom, and a balcony. The upper level continues the theme of comfort and privacy with a laundry closet with a washer and dryer and two large bedrooms, each with its own ensuite bathroom and walk-in closets. All three levels boast 9 ft. ceilings, enhancing the sense of openness throughout the home. This development is spread over just under an acre and will be designed with community in mind, featuring landscaped common areas, green spaces, and pedestrian pathways that encourage outdoor activities and relaxation. Convenient access to East River Road means you're never far from local amenities and services. These homes, spanning between 1,882-1,897 square feet, offer modern living spaces designed with quality finishes and attention to detail. Don't miss the opportunity to be part of Insignia Glen 2, a community that combines modern convenience with stylish living. Contact us to learn more and reserve your new home today. Unit H - Lot 9.
- Type:
- Single Family
- Sq.Ft.:
- 1,882
- Status:
- Active
- Beds:
- 3
- Year built:
- 2024
- Baths:
- 4.00
- MLS#:
- 12005711
ADDITIONAL INFORMATION
Welcome to the Townhomes at Insignia Glen 2, located in Des Plaines, where we are excited to announce the upcoming construction of 16 tri-level townhomes anticipated to be completed in Fall 2024. Each unit is thoughtfully designed with 3 bedrooms and 3.5 bathrooms, providing ample space across the lower, main, and upper levels. Enjoy the convenience of a two-car garage and a private bedroom with a full bathroom on the lower level-perfect for guests or as a secluded retreat. The main level features 9 ft. ceilings that add an airy, expansive feel to the home and is designed for living and entertaining, featuring an open-plan kitchen with a central island and pantry, a spacious living area, a half bathroom, and a balcony. The upper level continues the theme of comfort and privacy with a laundry closet with a washer and dryer and two large bedrooms, each with its own ensuite bathroom and walk-in closets. All three levels boast 9 ft. ceilings, enhancing the sense of openness throughout the home. This development is spread over just under an acre and will be designed with community in mind, featuring landscaped common areas, green spaces, and pedestrian pathways that encourage outdoor activities and relaxation. Convenient access to East River Road means you're never far from local amenities and services. These homes, spanning between 1,882-1,897 square feet, offer modern living spaces designed with quality finishes and attention to detail. Don't miss the opportunity to be part of Insignia Glen 2, a community that combines modern convenience with stylish living. Contact us to learn more and reserve your new home today. Unit E - Lot 12.
- Type:
- Single Family
- Sq.Ft.:
- 1,897
- Status:
- Active
- Beds:
- 3
- Year built:
- 2024
- Baths:
- 4.00
- MLS#:
- 12005703
ADDITIONAL INFORMATION
Welcome to the Townhomes at Insignia Glen 2, located in Des Plaines, where we are excited to announce the upcoming construction of 16 tri-level townhomes anticipated to be completed in Fall 2024. Each unit is thoughtfully designed with 3 bedrooms and 3.5 bathrooms, providing ample space across the lower, main, and upper levels. Enjoy the convenience of a two-car garage and a private bedroom with a full bathroom on the lower level-perfect for guests or as a secluded retreat. The main level features 9 ft. ceilings that add an airy, expansive feel to the home and is designed for living and entertaining, featuring an open-plan kitchen with a central island and pantry, a spacious living area, a half bathroom, and a balcony. The upper level continues the theme of comfort and privacy with a laundry closet with a washer and dryer and two large bedrooms, each with its own ensuite bathroom and walk-in closets. All three levels boast 9 ft. ceilings, enhancing the sense of openness throughout the home. This development is spread over just under an acre and will be designed with community in mind, featuring landscaped common areas, green spaces, and pedestrian pathways that encourage outdoor activities and relaxation. Convenient access to East River Road means you're never far from local amenities and services. These homes, spanning between 1,882-1,897 square feet, offer modern living spaces designed with quality finishes and attention to detail. Don't miss the opportunity to be part of Insignia Glen 2, a community that combines modern convenience with stylish living. Contact us to learn more and reserve your new home today. Unit D - Lot 16.
- Type:
- Single Family
- Sq.Ft.:
- 1,882
- Status:
- Active
- Beds:
- 3
- Year built:
- 2024
- Baths:
- 4.00
- MLS#:
- 12005699
ADDITIONAL INFORMATION
Welcome to the Townhomes at Insignia Glen 2, located in Des Plaines, where we are excited to announce the upcoming construction of 16 tri-level townhomes anticipated to be completed in Fall 2024. Each unit is thoughtfully designed with 3 bedrooms and 3.5 bathrooms, providing ample space across the lower, main, and upper levels. Enjoy the convenience of a two-car garage and a private bedroom with a full bathroom on the lower level-perfect for guests or as a secluded retreat. The main level features 9 ft. ceilings that add an airy, expansive feel to the home and is designed for living and entertaining, featuring an open-plan kitchen with a central island and pantry, a spacious living area, a half bathroom, and a balcony. The upper level continues the theme of comfort and privacy with a laundry closet with a washer and dryer and two large bedrooms, each with its own ensuite bathroom and walk-in closets. All three levels boast 9 ft. ceilings, enhancing the sense of openness throughout the home. This development is spread over just under an acre and will be designed with community in mind, featuring landscaped common areas, green spaces, and pedestrian pathways that encourage outdoor activities and relaxation. Convenient access to East River Road means you're never far from local amenities and services. These homes, spanning between 1,882-1,897 square feet, offer modern living spaces designed with quality finishes and attention to detail. Don't miss the opportunity to be part of Insignia Glen 2, a community that combines modern convenience with stylish living. Contact us to learn more and reserve your new home today. Unit C - Lot 15.
- Type:
- Single Family
- Sq.Ft.:
- 1,897
- Status:
- Active
- Beds:
- 3
- Year built:
- 2024
- Baths:
- 4.00
- MLS#:
- 12005695
ADDITIONAL INFORMATION
Welcome to the Townhomes at Insignia Glen 2, located in Des Plaines, where we are excited to announce the upcoming construction of 16 tri-level townhomes anticipated to be completed in Fall 2024. Each unit is thoughtfully designed with 3 bedrooms and 3.5 bathrooms, providing ample space across the lower, main, and upper levels. Enjoy the convenience of a two-car garage and a private bedroom with a full bathroom on the lower level-perfect for guests or as a secluded retreat. The main level features 9 ft. ceilings that add an airy, expansive feel to the home and is designed for living and entertaining, featuring an open-plan kitchen with a central island and pantry, a spacious living area, a half bathroom, and a balcony. The upper level continues the theme of comfort and privacy with a laundry closet with a washer and dryer and two large bedrooms, each with its own ensuite bathroom and walk-in closets. All three levels boast 9 ft. ceilings, enhancing the sense of openness throughout the home. This development is spread over just under an acre and will be designed with community in mind, featuring landscaped common areas, green spaces, and pedestrian pathways that encourage outdoor activities and relaxation. Convenient access to East River Road means you're never far from local amenities and services. These homes, spanning between 1,882-1,897 square feet, offer modern living spaces designed with quality finishes and attention to detail. Don't miss the opportunity to be part of Insignia Glen 2, a community that combines modern convenience with stylish living. Contact us to learn more and reserve your new home today. Unit B - Lot 14.
- Type:
- Single Family
- Sq.Ft.:
- 3,692
- Status:
- Active
- Beds:
- 5
- Year built:
- 2007
- Baths:
- 4.00
- MLS#:
- 12005694
ADDITIONAL INFORMATION
Beautiful Newer Construction Brick Home Home with Amazing Curb Appeal Featuring 5 Bedrooms all with Big Closets or WIC & 4 Full Baths, 2.5 Car Attached Garage with Storage. Enjoy the Spacious Layout, Jaw-Dropper Entryway, Large Kitchen with Island with Wine Refrig, 1st Floor Family Room with Fireplace, Oversized Park-Like Yard and Located Close to Public Tranportation Including Metra & 294. This is a Very Private Residence... One of a Kind. VERY LOW TAXES !!
- Type:
- Single Family
- Sq.Ft.:
- 1,897
- Status:
- Active
- Beds:
- 3
- Year built:
- 2024
- Baths:
- 4.00
- MLS#:
- 12005218
ADDITIONAL INFORMATION
Welcome to the Townhomes at Insignia Glen 2, located in Des Plaines, where we are excited to announce the upcoming construction of 16 tri-level townhomes anticipated to be completed in Fall 2024. Each unit is thoughtfully designed with 3 bedrooms and 3.5 bathrooms, providing ample space across the lower, main, and upper levels. Enjoy the convenience of a two-car garage and a private bedroom with a full bathroom on the lower level-perfect for guests or as a secluded retreat. The main level features 9 ft. ceilings that add an airy, expansive feel to the home and is designed for living and entertaining, featuring an open-plan kitchen with a central island and pantry, a spacious living area, a half bathroom, and a balcony. The upper level continues the theme of comfort and privacy with a laundry closet with a washer and dryer and two large bedrooms, each with its own ensuite bathroom and walk-in closets. All three levels boast 9 ft. ceilings, enhancing the sense of openness throughout the home. This development is spread over just under an acre and will be designed with community in mind, featuring landscaped common areas, green spaces, and pedestrian pathways that encourage outdoor activities and relaxation. Convenient access to East River Road means you're never far from local amenities and services. These homes, spanning between 1,882-1,897 square feet, offer modern living spaces designed with quality finishes and attention to detail. Don't miss the opportunity to be part of Insignia Glen 2, a community that combines modern convenience with stylish living. Contact us to learn more and reserve your new home today. Unit A - Lot 13.
- Type:
- Single Family
- Sq.Ft.:
- 1,000
- Status:
- Active
- Beds:
- 2
- Year built:
- 1978
- Baths:
- 2.00
- MLS#:
- 12001705
- Subdivision:
- Noel Manor
ADDITIONAL INFORMATION
LOCATION....LOCATION...LOCATION!!! Don't miss the opportunity to own this 2 bedroom 2 full bathroom unit on the first level. 2 parking spots with plenty of parking around. There is also a 10X10 storage area in the basement, laundry and a party room. Very close to highways, stores and restaurants.
- Type:
- Single Family
- Sq.Ft.:
- 940
- Status:
- Active
- Beds:
- 1
- Year built:
- 1969
- Baths:
- 1.00
- MLS#:
- 11996462
ADDITIONAL INFORMATION
Welcome to Golf Towers, where luxury meets convenience! This stunning 10th-floor high-rise unit offers an impeccable living experience in a highly sought-after location. Step into this move-in ready gem boasting a fantastic layout with high ceilings. The spacious L-shaped living room and dining room combo feature gleaming Laminate flooring. The updated kitchen is a chef's dream, featuring Maple cabinets, ample cabinet space, elegant Quartz countertops, and stainless steel appliances. Spacious Primary Suite with generous closet space, Laminate flooring, and full bath with a walk-in shower, providing both comfort and convenience. One of the highlights of this home is the large private balcony, where you can soak in breathtaking views and enjoy outdoor dining or grilling on warm summer days. This unit has been recently remodeled, leaving you with nothing to do but unpack and settle in. Moreover, the building is investor-friendly, with affordable HOA fees covering everything except electric, making it an excellent investment opportunity. Don't miss out on the chance to call this exceptional condo yours. Schedule a showing today before it's gone!
- Type:
- Single Family
- Sq.Ft.:
- 1,906
- Status:
- Active
- Beds:
- 3
- Year built:
- 1963
- Baths:
- 2.00
- MLS#:
- 11981426
ADDITIONAL INFORMATION
Lake Opeka - Welcome to 2173 Webster Lane, a charming traditional style brick split-level home in Des Plaines, IL 3 Bedroom 2 Bath with spacious living. Upon entering the entry way you'll be greeted by a bright and open living area with beautiful hardwood floors that gleam throughout the home. The main level has an expansive array of windows that bathes the area in plentiful natural light making the space so bright. With a spacious living room this area is perfect for unwinding with family or hosting guests. Adjacent to the living area, the eat in kitchen and dining room offer lots of space for entertaining loved ones. Upstairs, you'll discover the primary bedroom along with two additional generously sized bedrooms, all sharing a full bathroom. This split-level home also includes a fully finished family room on the lower level ideal for family time and game night. Lower level offers a fully updated full bath. Generous size Laundry room with room for folding laundry. Additional crawl space under the stairs which is carpeted for clean and easy storage. Also -Not to be missed is the desirable two-car attached garage providing convenient parking and additional storage space. Enjoy your own private patio off the kitchen, all surrounded by meticulously manicured landscaping, adding to the home's curb appeal.


© 2024 Midwest Real Estate Data LLC. All rights reserved. Listings courtesy of MRED MLS as distributed by MLS GRID, based on information submitted to the MLS GRID as of {{last updated}}.. All data is obtained from various sources and may not have been verified by broker or MLS GRID. Supplied Open House Information is subject to change without notice. All information should be independently reviewed and verified for accuracy. Properties may or may not be listed by the office/agent presenting the information. The Digital Millennium Copyright Act of 1998, 17 U.S.C. § 512 (the “DMCA”) provides recourse for copyright owners who believe that material appearing on the Internet infringes their rights under U.S. copyright law. If you believe in good faith that any content or material made available in connection with our website or services infringes your copyright, you (or your agent) may send us a notice requesting that the content or material be removed, or access to it blocked. Notices must be sent in writing by email to DMCAnotice@MLSGrid.com. The DMCA requires that your notice of alleged copyright infringement include the following information: (1) description of the copyrighted work that is the subject of claimed infringement; (2) description of the alleged infringing content and information sufficient to permit us to locate the content; (3) contact information for you, including your address, telephone number and email address; (4) a statement by you that you have a good faith belief that the content in the manner complained of is not authorized by the copyright owner, or its agent, or by the operation of any law; (5) a statement by you, signed under penalty of perjury, that the information in the notification is accurate and that you have the authority to enforce the copyrights that are claimed to be infringed; and (6) a physical or electronic signature of the copyright owner or a person authorized to act on the copyright owner’s behalf. Failure to include all of the above information may result in the delay of the processing of your complaint.
Des Plaines Real Estate
The median home value in Des Plaines, IL is $315,000. This is higher than the county median home value of $214,400. The national median home value is $219,700. The average price of homes sold in Des Plaines, IL is $315,000. Approximately 73.69% of Des Plaines homes are owned, compared to 22.12% rented, while 4.19% are vacant. Des Plaines real estate listings include condos, townhomes, and single family homes for sale. Commercial properties are also available. If you see a property you’re interested in, contact a Des Plaines real estate agent to arrange a tour today!
Des Plaines, Illinois has a population of 58,805. Des Plaines is more family-centric than the surrounding county with 33.46% of the households containing married families with children. The county average for households married with children is 30.49%.
The median household income in Des Plaines, Illinois is $67,415. The median household income for the surrounding county is $59,426 compared to the national median of $57,652. The median age of people living in Des Plaines is 43.2 years.
Des Plaines Weather
The average high temperature in July is 84.1 degrees, with an average low temperature in January of 16.5 degrees. The average rainfall is approximately 37.9 inches per year, with 36.3 inches of snow per year.
