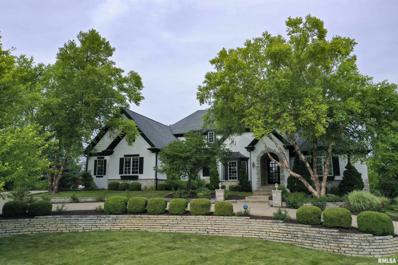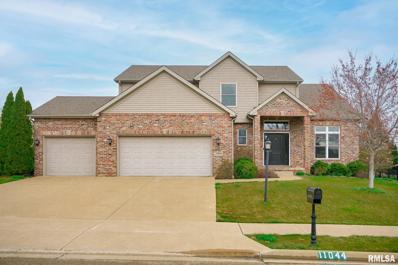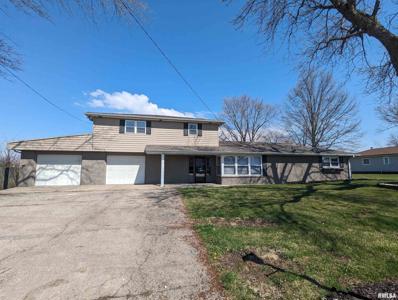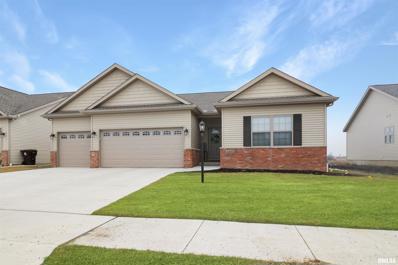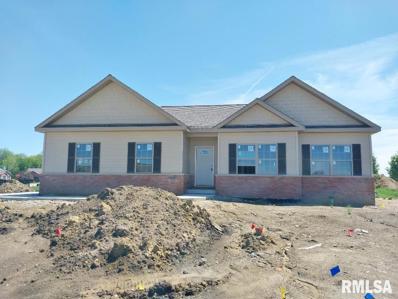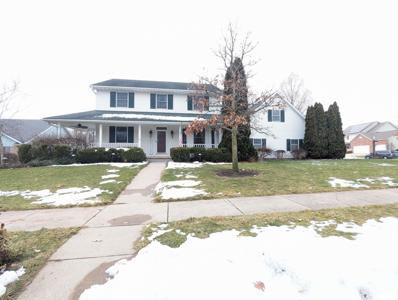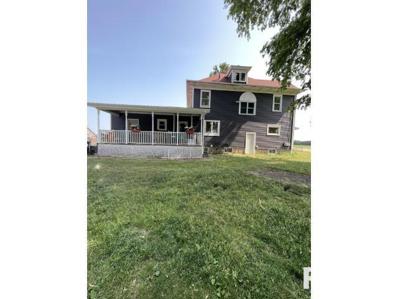Dunlap IL Homes for Sale
- Type:
- Single Family
- Sq.Ft.:
- 3,303
- Status:
- NEW LISTING
- Beds:
- 5
- Lot size:
- 0.33 Acres
- Year built:
- 2010
- Baths:
- 4.00
- MLS#:
- PA1249686
- Subdivision:
- Wynncrest
ADDITIONAL INFORMATION
Welcome to your urban sanctuary! This stunning 5 BR/3.5 bath home in coveted Wynncrest Subdivision is an absolute gem! You'll be captivated by the vaulted ceilings & wall of windows in the living room. Open concept main floor boasts a stunning kitchen w/ huge island, granite countertops, exquisite cabinetry & pantry. Main floor laundry! Flex space could be formal dining, office, or playroom. Main floor master w/ lavish full bath including soaker tub & beautiful tile. Upstairs has 3 large bedrooms w/ lots of natural light. Spacious full bath w/ dual sink vanity. If you think the main & upper levels are incredible, just wait until you get downstairs! Absolutely gorgeous & recently remodeled. You'll love entertaining w/ the impressive wet bar & theatre seating to enjoy a movie or ball game! Surround sound throughout main floor & basement. 5th bedroom w/ egress & full bath also in basement as well as an add'l flex room (could be 6th BR - no egress). Step onto the backyard deck & enjoy overlooking your spacious, corner lot w/ beautiful landscaping & apple trees! Large deck has multiple seating areas & a pergola. Three car garage. TONS of updates in this home: Roof replaced w/ 50 year shingles Sept. '23; water heater Sept. '23; battery backup for sump pump '22; basement remodeled '19; range '20; water softener '23. Wired for generator; wired for ADT; central vac; air purifier; radon mitigated.
- Type:
- Single Family
- Sq.Ft.:
- 7,030
- Status:
- Active
- Beds:
- 5
- Lot size:
- 1.04 Acres
- Year built:
- 2005
- Baths:
- 4.00
- MLS#:
- PA1249439
- Subdivision:
- Nettle Creek
ADDITIONAL INFORMATION
BUYER INCENTIVE OF OVER $35K TO BUY DOWN INTEREST RATE! STUNNING RECENTLY REMODELED INSIDE & OUT! CUSTOM BUILT NOAH HERMANN HOME WITH OVER 7000 SQ FT FEATURING HIGH END CUSTOM FINISHES & MATERIALS. 9,10, 12 & 14 FOOT CEILING HEIGHTS. ALL NEW LED LIGHTING/FIXTURES, REFINISHED INLAID HEART PINE & WALNUT FLOORS GRACE THE 50 FOOT GRAND HALL ROOM, FEATURING WALL OF WINDOWS & TRANSOM WINDOWS, 2 STORY FIREPLACE/TV WALL, BUILTINS, AND REDWOOD BEAMS FROM CALIFORNIA. HUGE KITCHEN W/ CUSTOM GLAZED CABINETS, NEW QUARTZ COUNTERS, COFFEE BAR, WALNUT BREAKFAST BAR, CUSTOM BLACKENED COPPER HOODFAN, NEW FIXTURES/LIGHTING, HEARTH ROOM W/ STONE FIREPLACE. MAIN FLOOR MASTER SUITE HAS HARDWOOD FLOOR, CROWN MOLDINGS, & SURROUND SOUND. GORGEOUS MASTER BATH W/ ALL NEW TILE, ZERO EDGE WALKIN SHOULD W/ ALL NEW FIXTURES, JETTED TUB W/ CEILING FAUCET, PRIVATE WATER CLOSET W/ BIDET. BUILTIN CLOSET SYSTEM & MASTER CLOSET WASHER/DRYER & LAUNDRY SINK. FORMAL DINING ROOM HAS CUSTOM BUILTIN LIGHTED HUTCH & HARDWOOD FLOORS. LARGE FOYER W/ SLATE TILE FLOORS. UPSTAIRS HAS TWO LARGE BEDROOMS, FULL BATH, & LAUNDRY. BASEMENT HAS LARGE REC ROOM WITH NEW LARGE SCREEN TV & SOUND SYSTEM, CUSTOM QUARTZITE & WALNUT WETBAR, WINE FRIG, & BUILTINS. WINE ROOM W/ TRAVERTINE TILE FLOORS & BUILTIN WINE RACKS. BEDROOMS 4 & 5 SHARE FULL BATH & LAUNDRY ROOM ON THIS LEVEL. BEDROOM 5 WAS ORIGINALLY 2 BEDROOMS ~ COULD EASILY BE CONVERTED BACK TO HAVE A 6TH BEDROOM. COVERED PATIO & PERGOLA W/ TV & FIREPLACE OVERLOOKING OVER 1+ ACRE.
- Type:
- Single Family
- Sq.Ft.:
- 3,265
- Status:
- Active
- Beds:
- 5
- Year built:
- 2010
- Baths:
- 4.00
- MLS#:
- PA1249374
- Subdivision:
- Copper Creek
ADDITIONAL INFORMATION
Nestled in the charming Copper Creek neighborhood, this splendid 5-bedroom, 3.5-bathroom home has been impeccably maintained, now featuring a newly added fence enclosing the backyard since 2022. Crafted by Armstrong Builders, this residence exudes elegance with its crown molding gracing various rooms. The kitchen offers stainless steel appliances, granite countertops, and a stylish tiled backsplash. The main floor hosts a convenient office space with built-in cabinets and crown molding, alongside a cozy great room boasting a fireplace and bookcases. Ascend the updated wood steps to find a hardwood floor walkway leading to four bedrooms and two full baths. The master bedroom features a thoughtfully designed built-in wood closet system. The exterior showcases a fully landscaped yard complete with a stone firepit, stamped patio, and an efficient irrigation system. Don't let this extraordinary home pass you by.
- Type:
- Single Family
- Sq.Ft.:
- 2,236
- Status:
- Active
- Beds:
- 5
- Year built:
- 1957
- Baths:
- 3.00
- MLS#:
- PA1249202
- Subdivision:
- Unavailable
ADDITIONAL INFORMATION
Welcome home! Great 5 bed 3 bath home just waiting for you. Located on a large lot. Fresh paint throughout, new flooring and updated fixtures. Lovely sun room right off the living room. Main floor laundry. Stainless steel appliances. Attached 2 stall garage with extra parking. Not far from the school. Call today for your private showing. All measurements are deemed reliable but are not guaranteed.
- Type:
- Single Family
- Sq.Ft.:
- 4,519
- Status:
- Active
- Beds:
- 4
- Lot size:
- 2.95 Acres
- Year built:
- 1980
- Baths:
- 5.00
- MLS#:
- PA1248799
- Subdivision:
- Hickory Grove
ADDITIONAL INFORMATION
INTRODUCING THE PERFECT OASIS FOR YOUR DREAM LIFESTYLE! NESTLED ON A SERENE 2.95 ACRE PROPERTY, THIS CAPTIVATING HOME OFFERS A HARMONIOUS BLEND OF LUXURY, SPACE, AND CONVENIENCE. BOASTING 4 GENEROUSLY-SIZED BEDROOMS IN A SPRAWLING 3200 FT. FLOOR PLAN, THIS HOME IS A CULMINATION OF COMFORT AND ELEGANCE. STEP INSIDE AND BE GREETED BY AN INVITING AMBIANCE WHERE MODERN DESIGN SEAMLESSLY MEETS TIMELESS CHARM. THE HEART OF THE HOME IS A CHEF'S DELIGHT, FEATURING A FULLY EQUIPPED KITCHEN THAT EFFORTLESSLY CATERS TO YOUR CULINARY DESIRES. INDULGE IN THE JOYS OF SUMMERTIME RELAXATION WITH YOUR VERY OWN IN-GROUND POOL EXTENDING TO THE PRIVATE BACKYARD THAT PROVIDES A TRANQUIL RETREAT ALLOWING YOU TO UNWIND AND CONNECT WITH NATURE. FOR THOSE SEEKING ENTERTAINMENT OPTIONS, THE FINISHED BASEMENT IS A HAVEN OF POSSIBILITIES. A GAME ROOM AWAITS, READY TO HOST FRIENDLY COMPETITIONS AND CREATE LASTING MEMORIES. THE ADJACENT BAR ADDS A TOUCH OF SOPHISTICATION AND MAKES HOSTING GATHERINGS A BREEZE. CONVENIENCE IS AT YOUR FINGERTIPS WITH SHOPPING OPTIONS JUST A STONE'S THROW AWAY. DON'T MISS OUT ON THIS EXTRAORDINARY OPPORTUNITY TO OWN A HOME THAT CHECKS EVERY BOX ON YOUR WISHLIST. TAKE THE TOUR TODAY AND EXPERIENCE THE EPITOME OF LUXURY LIVING!
- Type:
- Single Family
- Sq.Ft.:
- 1,630
- Status:
- Active
- Beds:
- 3
- Lot size:
- 0.22 Acres
- Year built:
- 2023
- Baths:
- 2.00
- MLS#:
- PA1248762
- Subdivision:
- Trail Crossing
ADDITIONAL INFORMATION
Better than new ranch home in Dunlap school district! Stepping inside this open main floor plan you are greeted with a vaulted living room with gas fireplace and dining area with slider to rear patio. The kitchen is a true gathering area with large breakfast island and stylish pendent lighting, beautiful granite countertops, and stainless steel appliance package. Main floor laundry/mud room off the 3 car garage! The spacious primary bedroom suite includes a walk-in closet and full private bathroom. Two additional bedrooms shared by another full bath complete the main level. The full sized lower level with 9 ft ceilings is ready to finish to your desire with rough in for future bath and egress window. The level rear yard offers a patio overlooking farmland for those quite beautiful sunsets. Worry free exterior with lawn and snow removal services included in the monthly fee. A fantastic Dunlap location within minutes to shopping, dining, and Interstate access. .. HURRY to make this one yours!
- Type:
- Single Family
- Sq.Ft.:
- 1,587
- Status:
- Active
- Beds:
- 3
- Lot size:
- 0.38 Acres
- Year built:
- 2024
- Baths:
- 2.00
- MLS#:
- PA1247909
- Subdivision:
- Trail Crossing
ADDITIONAL INFORMATION
Welcome home to your brand new home in Dunlap's popular Trail Crossing Subdivision! Amenities include; 3 bedrooms, 2 full baths, 3 car garage, partial brick front, very open kitchen with large island-breakfast bar-granite tops, spacious great room with cathedral ceilings-luxury vinyl plank flooring-gas log fireplace, master suite offers a private bath with double bowl sinks-tiled shower-walk-in closet, full basement with 9' ceilings-egress window-bath rough-in-passive radon system. Estimated completion May/June 2024. Time to make your own personal selections. Agent interest. $379,900
- Type:
- Single Family
- Sq.Ft.:
- 3,542
- Status:
- Active
- Beds:
- 5
- Year built:
- 1996
- Baths:
- 4.00
- MLS#:
- PA1247907
- Subdivision:
- Copperfield
ADDITIONAL INFORMATION
Welcome home! Great 5 bed 3.5 bath home located in Copperfield subdivision. Home features 2 fireplaces, large walk in pantry, main floor laundry and an abundance of closets and storage. Attached 3 stall oversize garage with additional storage. Nice private deck off the living room. Large wrap porch. Updated roof in 17. Spacious bedrooms with large closets. 2 of the bedrooms above garage with there own entrance from laundry room. Walking distance to the school. Ample space for entertaining. Come check it out today! Call for your private showing. All measurements deemed reliable but are not guaranteed. Appliances stay but are not warranted.
- Type:
- Single Family
- Sq.Ft.:
- 5,100
- Status:
- Active
- Beds:
- 4
- Lot size:
- 1.4 Acres
- Year built:
- 1908
- Baths:
- 3.00
- MLS#:
- QC4244932
- Subdivision:
- Richmond
ADDITIONAL INFORMATION
New Roof Sept 2017, New Siding Oct 2019, New Double Pane Windows Sept 2020, New Garden Shed Sept 2017, New R.O. System Installed June 2017, New Sheep Barn/Shed July 2020 -New Doors- All New Painting in whole house December 2023! We have no other houses around us! Pastures Fenced! We have a Heart tree in our yard that can be seen from our front kitchen window! Love all the big Walnut trees and shade they have for our livestock and to sit under them. Working Mini Farm! 1 Big Barn,Chicken Coop, Garden Shed, Hog Shed and Sheep Pens - Complete with Walk-in Cooler in the basement! Our home is cozy all by itself but still convenient to town about a mile away! Great place to raise your livestock and great community to share it with! Best schools in the state for your little ones to attend! Farm is -As Is ~Come and See!
Andrea D. Conner, License 471020674, Xome Inc., License 478026347, AndreaD.Conner@xome.com, 844-400-XOME (9663), 750 Highway 121 Bypass, Ste 100, Lewisville, TX 75067

All information provided by the listing agent/broker is deemed reliable but is not guaranteed and should be independently verified. Information being provided is for consumers' personal, non-commercial use and may not be used for any purpose other than to identify prospective properties consumers may be interested in purchasing. Copyright © 2024 RMLS Alliance. All rights reserved.
Dunlap Real Estate
The median home value in Dunlap, IL is $349,950. This is higher than the county median home value of $102,100. The national median home value is $219,700. The average price of homes sold in Dunlap, IL is $349,950. Approximately 74.44% of Dunlap homes are owned, compared to 19.68% rented, while 5.88% are vacant. Dunlap real estate listings include condos, townhomes, and single family homes for sale. Commercial properties are also available. If you see a property you’re interested in, contact a Dunlap real estate agent to arrange a tour today!
Dunlap, Illinois has a population of 1,343. Dunlap is more family-centric than the surrounding county with 55.1% of the households containing married families with children. The county average for households married with children is 26.65%.
The median household income in Dunlap, Illinois is $100,000. The median household income for the surrounding county is $53,063 compared to the national median of $57,652. The median age of people living in Dunlap is 36.5 years.
Dunlap Weather
The average high temperature in July is 85.7 degrees, with an average low temperature in January of 16.5 degrees. The average rainfall is approximately 38.3 inches per year, with 23.2 inches of snow per year.

