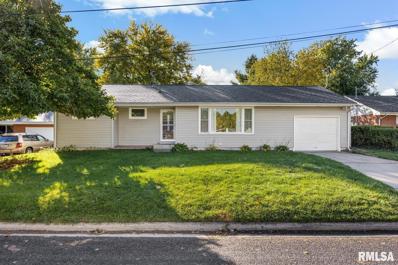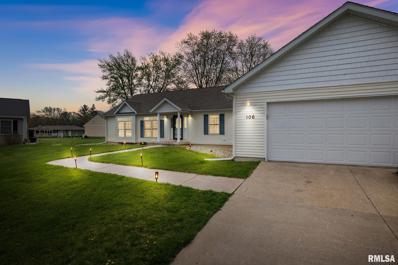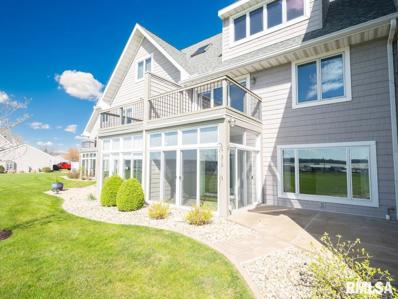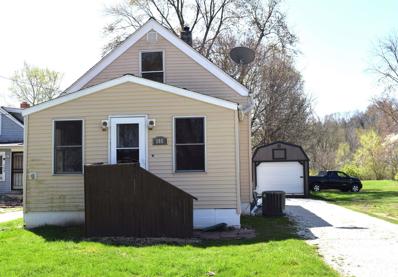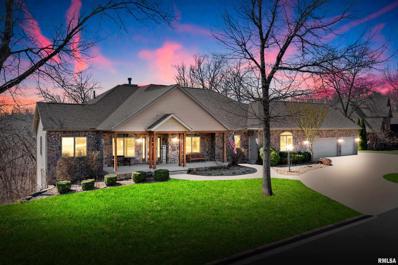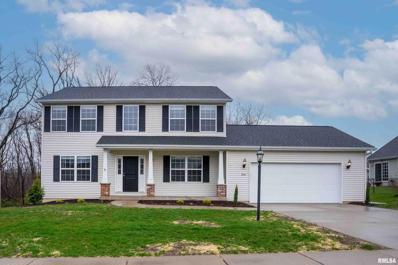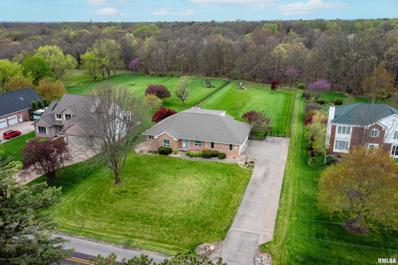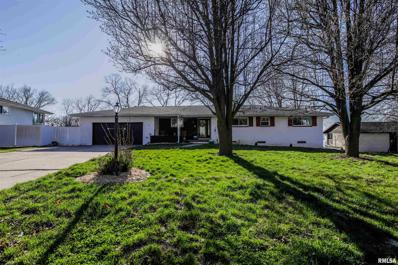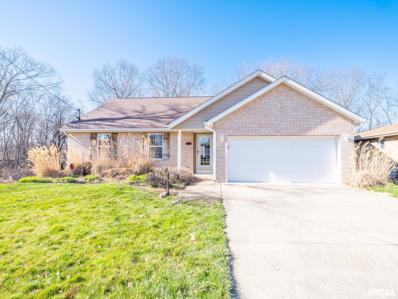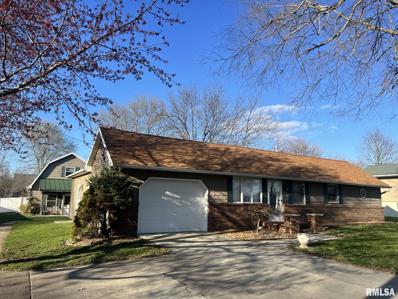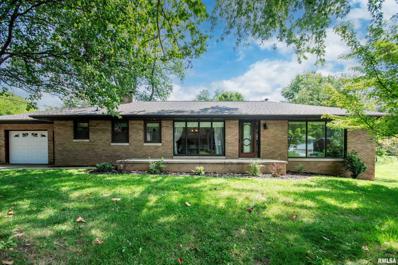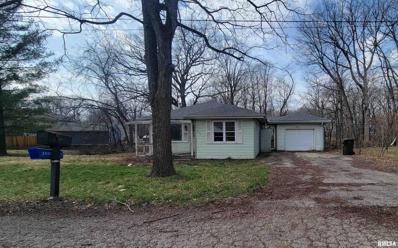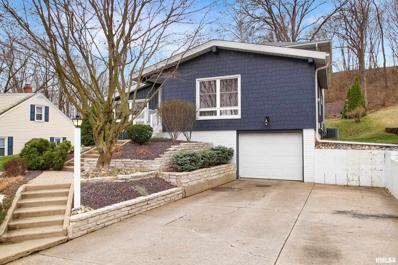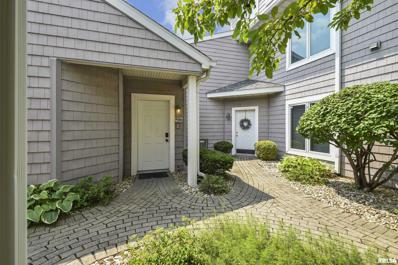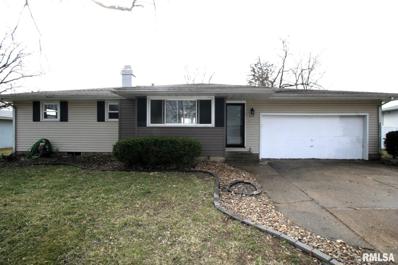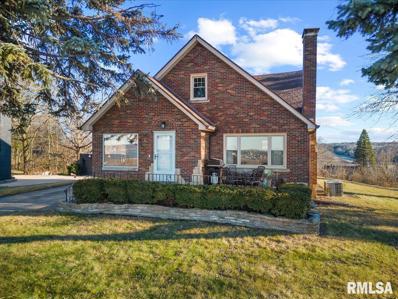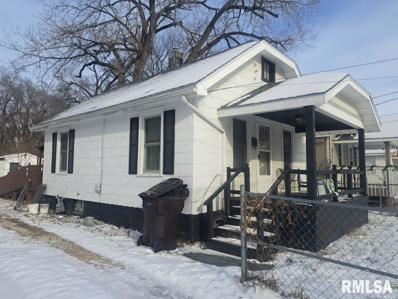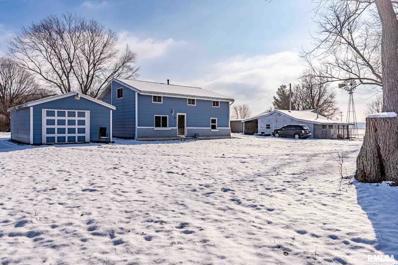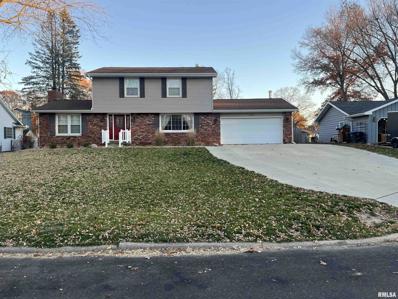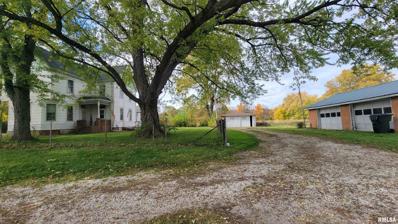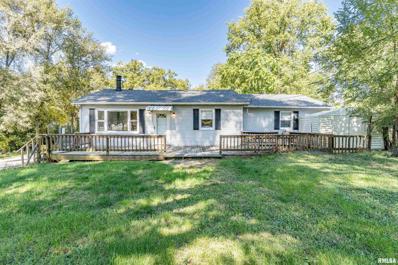East Peoria IL Homes for Sale
- Type:
- Single Family
- Sq.Ft.:
- 1,724
- Status:
- NEW LISTING
- Beds:
- 3
- Lot size:
- 0.25 Acres
- Year built:
- 1959
- Baths:
- 1.00
- MLS#:
- PA1249610
- Subdivision:
- Lincoln Knolls
ADDITIONAL INFORMATION
You’ll immediately love the “right at-home” feeling you get as you step inside 108 Lincoln Parkway! This 3 BR Ranch style house with attached garage is nestled in quiet East Peoria neighborhood on a dead-end street. The spacious living room features enormous front window and unique wooden ceiling; the perfect room for cozying up with a book or a show. Updated kitchen boasts new countertops, fixtures, dishwasher, stove top, and light fixtures, plus original real wood cabinets, appliances which stay, and sliders leading to back deck overlooking the peaceful backyard. Roomy, updated main floor bathroom w/built-in’s and all 3 BR's on main floor. The partially finished basement offers rec room, office area with built-in’s and closet space, laundry, 1/2 bath, and storage room with attached shelving. The single stall attached garage has dual garage door entries and accessible attic space. Well maintained with new furnace in '22, updated electrical, newer roof & gutters (approx 5 yrs), professional gutter guards, replacement windows and more. Conveniently located just minutes from EP shopping/dining and downtown Peoria. Don’t miss- call for your showing soon!
- Type:
- Single Family
- Sq.Ft.:
- 2,303
- Status:
- NEW LISTING
- Beds:
- 4
- Lot size:
- 0.28 Acres
- Year built:
- 2007
- Baths:
- 3.00
- MLS#:
- PA1249608
- Subdivision:
- Stout
ADDITIONAL INFORMATION
Welcome to your dream home! This stunning 4-bedroom, 3-full-bath Ranch nestled on a cul-de-sac offers the perfect blend of style, comfort, and functionality. Step inside to discover over 2000 square feet of beautifully finished living space on the main level, where you'll find a spacious kitchen complete with a breakfast island, perfect for casual dining, and a formal dining area ideal for entertaining guests. The kitchen is a chef's delight with ample counter space and storage, making meal prep a breeze. Boasting a sought-after split floorplan, this residence provides ultimate privacy with the master bedroom conveniently located on the main floor. The main level also features laundry & a cozy living room adorned with luxurious vinyl flooring installed in 2020. Venture downstairs to the expansive basement, where endless possibilities await. This lower level includes a bedroom with egress, providing versatility for guests or a home office, along with a full bath for added convenience. The highlight of the basement is the huge recreation area, offering ample room for games, hobbies, or creating the ultimate entertainment space. Recent upgrades in 2024 include new luxury vinyl flooring, adding both style and durability to the basement. Outside, you'll find a new oversized shed, perfect for storing outdoor equipment. Plus, with updated HVAC in 2014, a new roof in 2017, water heater in 2024, you will move in with peace of mind! Make your appt today!
- Type:
- Other
- Sq.Ft.:
- 2,326
- Status:
- NEW LISTING
- Beds:
- 3
- Year built:
- 2006
- Baths:
- 3.00
- MLS#:
- PA1249537
- Subdivision:
- Harbor Pointe
ADDITIONAL INFORMATION
"ELEVATOR EQUIPPED" 3 level living in popular Harbor Pointe. Enjoy breathtaking views of the Illinois river and city of Peoria from this beautiful unit. Main floor living room, family room and dining room leading to enclosed and screened-in porch and private patio. Second level includes huge Master suite with large bath and jetted tub, separate shower and plenty of cabinet and closet space plus additional 2rd bedroom. Upper level has spacious office/studio area with spectacular view and 3rd bedroom. The only elevator equipped unit in the complex as far as we know. Come enjoy Harbor Pointe living with all mowing and snow removal taken care of. Start enjoying life. "Estate Owned" Agent related to sellers.
- Type:
- Single Family
- Sq.Ft.:
- 984
- Status:
- Active
- Beds:
- 3
- Lot size:
- 0.64 Acres
- Year built:
- 1934
- Baths:
- 1.00
- MLS#:
- PA1249406
- Subdivision:
- Urbandale
ADDITIONAL INFORMATION
3bed/1bath home situated on large double lot perfect for an additional house or garage. Comes with new triple deep shed/garage. Entry door on both ends and potentially can hold a small car. Living room on main floor with additional room that could be family room or formal dining. Informal dining in kitchen. 1 bed and bath on main. 2 bedrooms upstairs. Sunroom on the back. All remaining appliances stay and as-is.
- Type:
- Single Family
- Sq.Ft.:
- 1,050
- Status:
- Active
- Beds:
- 3
- Lot size:
- 0.57 Acres
- Year built:
- 1953
- Baths:
- 2.00
- MLS#:
- PA1249332
- Subdivision:
- Glenview
ADDITIONAL INFORMATION
Welcome home to 224 Baylor St! Are you looking for more garage space? Here it is! 2 car attached and a 4 car detached garage! Come make this step saver, 3 bed, 1.5 bath ranch your own! Enjoy spending time in the beautiful 3-seasons room overlooking the beautiful, private, fenced-in backyard. Don't miss out on this one, schedule your showing today!
- Type:
- Single Family
- Sq.Ft.:
- 3,848
- Status:
- Active
- Beds:
- 5
- Lot size:
- 1.33 Acres
- Year built:
- 2010
- Baths:
- 4.00
- MLS#:
- PA1249283
- Subdivision:
- Overland Bluff
ADDITIONAL INFORMATION
Welcome to 221 Surrey Ln! This meticulously designed 1.3 acre lot with ranch-style home offers spacious living in a serene neighborhood along the river bluff. The front exterior showcases cultured stone and 40' cedar trimmed front porch. With five bedrooms and 2,648 main floor living space this home provides cozy comfort with plenty of space. The main floor boasts vaulted ceilings, expansive windows, laundry, and a covered cedar trimmed deck overlooking a private wooded ravine. Curl up in the living room couch next to the gas fireplace then move to the kitchen to hang out and discover hardwood floors, stained wood cabinets, quartz counters, gas cooktop with wood vent hood, dual ovens, island with additional sink, wine rack, and lots of storage. The main floor suite has it's own private deck and the main suite bath is spacious providing dual sinks, a walk-in tiled shower, jetted tub, and walk-in closet. The other side of the main floor hosts 2 more bedrooms and a full bath. The basement has a family room with a wood-burning fireplace, 2 more bedrooms, full bath and an office! Walk out to the deck and down to a poured concrete patio with a 7-person hot tub! Access the oversize 3 car garage from the main floor or basement. Head out back where you find the 24'x32' shop/garage with it's own toilet, sink, and heater. Updates include newer water heater , and roof replacement (2.5 years). WOODFORD COUNTY TAXES WITH AN EAST PEORIA ADDRESS. This is must see!
- Type:
- Single Family
- Sq.Ft.:
- 2,188
- Status:
- Active
- Beds:
- 4
- Lot size:
- 0.36 Acres
- Year built:
- 2015
- Baths:
- 3.00
- MLS#:
- PA1249284
- Subdivision:
- Stonewood
ADDITIONAL INFORMATION
Welcome home to 306 Stonewood Dr. in East Peoria! Nestled in a great neighborhood, this move-in ready 2-story has 4 bedrooms and 2 full baths The spacious living room boasts hardwood floors, a cozy gas log fireplace, and sliders to the deck. The large kitchen has beautiful wood cabinets, stainless steel appliances, a pantry, and ample cabinet/counter space, plus informal and formal dining rooms. The full, unfinished walk-out basement leads to a nicely sized patio and is awaiting your personal touches! Convenient main floor laundry! Updates include fresh paint throughout and new siding (new roof coming soon!). Don't miss out on this amazing opportunity to make this house your forever home. Schedule your showing today!
Open House:
Saturday, 4/20 4:00-6:00PM
- Type:
- Single Family
- Sq.Ft.:
- 3,032
- Status:
- Active
- Beds:
- 3
- Lot size:
- 1.19 Acres
- Year built:
- 1993
- Baths:
- 4.00
- MLS#:
- PA1249241
- Subdivision:
- Oakridge
ADDITIONAL INFORMATION
Gorgeous 1.5 Story home nestled on a sprawling 1.19-acre lot. Step inside to discover a haven of comfort, starting with the main floor master suite, featuring a spacious 16 x 14 bedroom and a stunning master bath. Completely renovated in 2022, this luxurious retreat showcases a tiled shower, jetted tub, and heated floors. The eat-in kitchen is perfect for cooking and hosting guests and features granite countertops, a double oven, and a Miele dishwasher. The 18 x 16 screened porch offers tranquil views of the expansive backyard, making it an ideal place to unwind after a long day. Upstairs, you'll find two generously sized bedrooms and a fully remodeled bathroom completed in 2023. The full basement offers an additional 1070 square feet of finished space, featuring a versatile layout that includes a family room, rec room, laundry room, a convenient half bathroom, and storage. There are numerous updates, including a new furnace, central air, and windows in 2016, a new roof, luxury vinyl plank flooring, a radon mitigation system in 2020, a garage door opener in 2021, and a water heater in 2022. With ample room to park three cars, the 36 x 22 garage also provides plenty of storage space for all your tools and outdoor gear.
- Type:
- Single Family
- Sq.Ft.:
- 2,786
- Status:
- Active
- Beds:
- 4
- Year built:
- 1963
- Baths:
- 4.00
- MLS#:
- PA1249097
- Subdivision:
- Warner Ropp & Riley
ADDITIONAL INFORMATION
Welcome to 133 Highview Terrace, a Beautiful 4 bedroom home offering a unique blend of modern amenities and natural beauty. The Kitchen has been Recently renovated last year Adjacent to the kitchen, a cozy dining area overlooks the enchanting wooded lot and Breathtaking River view, providing a perfect backdrop for meals at any time of the day. The quiet cul-de-sac location ensures peace and privacy, allowing residents to enjoy the serene environment without interruption. A fully integrated solar panel system has been installed last year. This system not only reduces your carbon footprint but also offers the potential for significant savings on energy bills, embodying sustainable living without compromise. Call us today to schedule a private tour!
- Type:
- Single Family
- Sq.Ft.:
- 1,508
- Status:
- Active
- Beds:
- 3
- Lot size:
- 0.45 Acres
- Year built:
- 1995
- Baths:
- 2.00
- MLS#:
- PA1249064
- Subdivision:
- Valley View
ADDITIONAL INFORMATION
Enjoy Single-Story Living in this Ranch home with an open, casual layout. Filled with natural light and vaulted ceiling in the Great Room and Kitchen. The color palette of soft neutrals and whites sets a serene vibe throughout and allows you to easily add your own creative color preferences. The kitchen offers Oak cabinetry and informal dining. A sliding door leads you to the deck showcasing views of the wooded backyard. Enjoy the privacy of no neighbors behind and the wildlife you may see. Laundry facilities with utility sink can be found in the unfinished, full basement; so much potential to finish for additional living space and tons of storage plus a stub-in for an additional bathroom. The Primary Ensuite has double closets, ceiling fan, shower/tub and large vanity. Two other bedrooms and a full bath on the main level also. An attached 2 car garage offers more storage and convenience during inclement weather. This home has been lovingly maintained by one owner. Located in an established neighborhood. Hit reset and enjoy your new home. Love Where You Live! All appliances stay but are not warranted.
- Type:
- Single Family
- Sq.Ft.:
- 1,232
- Status:
- Active
- Beds:
- 2
- Year built:
- 1953
- Baths:
- 2.00
- MLS#:
- PA1249023
ADDITIONAL INFORMATION
Welcome to this unique opportunity to own two charming homes on one lot, for the price of one! The front home is an oversized 2 bed, 2 bath ranch retreat, boasting comfortable living spaces and modern conveniences. Spacious living room leads to an eat in kitchen. Split floor plan has one bedroom and bathroom on each end of the home. Master bedroom is very spacious with sliding doors to a covered patio. Enjoy the ease of single-level living with a spacious practical layout and one stall attached garage. Step inside the second home, nestled behind the first, to discover a delightful 1 bed, 1 bath residence exuding character and craftsmanship. This home showcases custom quality wood cabinets throughout, complemented by a stunning stone fireplace and custom wood built-ins, adding warmth and charm to the living space. Spacious bedroom located on the upper level. Whether you're looking for a multi-generational living arrangement, this property offers endless possibilities. Don't miss out on this rare chance to own two homes in one desirable location. Schedule your showing today and envision the endless possibilities that await in this unique property!
- Type:
- Single Family
- Sq.Ft.:
- 2,892
- Status:
- Active
- Beds:
- 4
- Year built:
- 1953
- Baths:
- 3.00
- MLS#:
- PA1249016
- Subdivision:
- Valley View
ADDITIONAL INFORMATION
Don't miss this opportunity to own a piece of Mid Century charm with modern amenities. With 4 bedrooms and 3 bathrooms, there's ample space for your family to thrive. Step inside to discover the charm of hardwood floors in several rooms, complemented by fresh new paint that exudes modern elegance. Enjoy the convenience of a brand new roof and newer windows, ensuring both style and durability for years to come. Entertain effortlessly in the bright and airy large living spaces, featuring large windows and a cozy fireplace. The eat-in kitchen is, complete with ample cabinet space and countertops. The primary bedroom, features a full updated bath for. Additional bedrooms offer versatility for guests, home office, or hobbies. Experience comfort in every season with dual/zoned heating and cooling, providing optimal temperature control. The walk-out basement adds versatility and potential for additional living space or recreation areas. Outside, the expansive yard invites outdoor gatherings and activities, with plenty of room for gardening or play. Embrace the beauty of nature from your own backyard oasis. Schedule your showing today and make this your forever home!
- Type:
- Single Family
- Sq.Ft.:
- 722
- Status:
- Active
- Beds:
- 2
- Year built:
- 1954
- Baths:
- 1.00
- MLS#:
- PA1248893
- Subdivision:
- Vicic
ADDITIONAL INFORMATION
2 bedroom ranch ready for a little TLC and your finishing touches to make it your own. Sold as-is.
- Type:
- Single Family
- Sq.Ft.:
- 1,444
- Status:
- Active
- Beds:
- 3
- Year built:
- 1966
- Baths:
- 2.00
- MLS#:
- PA1248793
- Subdivision:
- Powers
ADDITIONAL INFORMATION
**Welcome to your dream riverside retreat! This charming 3-bedroom, 2-full bath home boasts breathtaking Illinois River frontage. Step inside to discover a freshly painted interior complemented by new appliances and painted kitchen cabinets, complete with a sleek new hood fan. The dining room features a cozy wood-burning fireplace, perfect for intimate gatherings, engineered hardwood flooring throughout, and a large picture window to take in the gorgeous riverside view. While the spacious family room offers an electric fireplace and panoramic river views through expansive windows along the backside. The seamless flow between the kitchen and family room creates an inviting space for entertaining family and friends. Outside, a 2-stall garage provides ample storage. Don't miss your chance to own this picturesque riverside oasis! Updates include: (2024) Appliances, plumbing, paint, and lighting in main bath. Kitchen updates freshly painted cabinets, hooded fan. (2014) Windows, Water Softener (2011) Furnace, water heater (2010) A/C, (2008) Siding, (2024) 2 flushes added to septic and pumped, well inspected and water tested. Roof estimated 7 years old? See updates list to many to add!
- Type:
- Single Family
- Sq.Ft.:
- 2,766
- Status:
- Active
- Beds:
- 4
- Lot size:
- 0.2 Acres
- Year built:
- 1955
- Baths:
- 3.00
- MLS#:
- PA1248725
- Subdivision:
- Welton
ADDITIONAL INFORMATION
This charming property offers everything you've been searching for and more. With four bedrooms and three full bathrooms, there's ample space for the whole family to live comfortably. The second-story addition, completed in 1990, boasts two bedrooms, a full bathroom, an impressive 13 x 5 walk-in closet, and its own furnace and central air units, ensuring optimal comfort year-round. The main level features two bedrooms plus an office, perfect for those who desire a versatile living space. Entertaining guests is a breeze with multiple living areas, including a main floor living room with exotic wood flooring and a cozy family room. Downstairs, the finished basement offers even more space to relax and unwind, featuring an additional family room/rec room combo and a wet bar. With over 2700 finished square feet, this home provides plenty of room for everyone to spread out and enjoy. Plus, recent updates such as new siding on the main level (2020), a new deck (2019), and a new roof, gutter helmets, water heater, and water softener (2018) ensure peace of mind for years to come. Located on a quiet, low-traffic dead-end street, this property offers tranquility and privacy while conveniently located near I-74, restaurants, shopping, and schools. Don't miss your chance to make this fantastic home yours – schedule a showing today!
- Type:
- Other
- Sq.Ft.:
- 2,045
- Status:
- Active
- Beds:
- 2
- Year built:
- 1998
- Baths:
- 3.00
- MLS#:
- PA1248684
- Subdivision:
- Harbor Point
ADDITIONAL INFORMATION
Welcome to your new carefree, vacation lifestyle, luxury condo. As you step inside this 2,000+ square foot home you'll be greeted by the rich hardwood floors and open floor plan. Beautiful granite countertops in the kitchen and generously sized bedrooms with vaulted ceilings. Located on the top 2 floors of Harbor Pointe which allows you to enjoy the gorgeous river views from nearly every room! The HOA covers all exterior maintenance, lawn care, landscaping, snow removal, and more! Watch the sunset on the balcony, take a leisurely stroll by the harbor, or enjoy the pool and restaurants close by. Just a 12 minute drive from Downtown Peoria and major hospitals. Harbor Pointe is more than just a home; it's an opportunity to live in comfort and style. Don't miss out on the chance to feel like every day is a vacation. Schedule a viewing today!
- Type:
- Single Family
- Sq.Ft.:
- 1,036
- Status:
- Active
- Beds:
- 3
- Year built:
- 1964
- Baths:
- 1.00
- MLS#:
- PA1248567
- Subdivision:
- West Glen
ADDITIONAL INFORMATION
Turn key ranch home. Freshly painted and new carpet. Great location towards the end of dead end street. Large flat yard. Full basement has limitless potential. Newer kitchen cabinets and countertop.
- Type:
- Single Family
- Sq.Ft.:
- 1,820
- Status:
- Active
- Beds:
- 3
- Year built:
- 1936
- Baths:
- 3.00
- MLS#:
- PA1248206
- Subdivision:
- Maple Grove
ADDITIONAL INFORMATION
Welcome to your DREAM HOME! This exquisite 3 BEDROOM 2.5 BATHROOM brick home offers a perfect blend of timeless charm & contemporary updates with BEAUTIFUL VIEWS OF THE CITY. As you step inside, you're greeted by a warm & inviting atmosphere that feels both elegant & cozy. With shopping & the interstate less than 2 miles away, this home is in a PRIME LOCATION. The breathtaking views of the CITY SKYLINE, provide a serene backdrop to your daily life. Let's not forget the FIREWORKS VEW ARE PHENOMENAL! Whether you're enjoying a quiet morning coffee or entertaining guests, the panoramic scenery adds a touch of magic to every moment. The interior of the house is thoughtfully designed, featuring an OPEN CONCEPT ideal for both relaxation & social gatherings. The bedrooms offer comfort & tranquility, with ample space for personalization. Two of the Three bedrooms are on the MAIN FLOOR! The bathrooms are updated, combining modern amenities with classic elements. The kitchen is a chef's delight, equipped with STAINLESS STEEL APPLIANCES, ample counter space, & plenty of storage. It's the perfect spot for creating culinary masterpieces or enjoying casual meals with loved ones. Outside, the property is just as impressive, with well-maintained grounds that provide a peaceful oasis. The BRICK EXTERIOR not only adds to the home's charm but also ensures durability & low maintenance. This home is more than just a place to live; it's a haven where MEMORIES ARE MADE.
- Type:
- Single Family
- Sq.Ft.:
- 624
- Status:
- Active
- Beds:
- 1
- Lot size:
- 0.14 Acres
- Year built:
- 1933
- Baths:
- 1.00
- MLS#:
- PA1247743
- Subdivision:
- Richland Farm
ADDITIONAL INFORMATION
What a Great 1 Bedroom Home Conveniently Located In The Heart Of East Peoria. Close To Shopping, Restaurants, Interstate And The Fast Growing Levee District Area. Has A Formal Dining Room, A Large Deck And Handicapped Accessible. Large Yard With A Chain Linked Fenced Front Yard. Nice Shed In The Back For Extra Storage. Roof Is Approximately 7-10 Yrs Old.
- Type:
- Single Family
- Sq.Ft.:
- 1,434
- Status:
- Active
- Beds:
- 2
- Lot size:
- 0.43 Acres
- Year built:
- 1960
- Baths:
- 2.00
- MLS#:
- PA1247668
- Subdivision:
- Bayview Garden
ADDITIONAL INFORMATION
Welcome to 120 Garden Lane. A charming and cozy home in the quiet Bayview Gardens neighborhood. This 2 bed, 2 bed house has a large level lot with two storage buildings. A 20' by 19' main bedroom with an attached bathroom you will be hard pressed to find a larger main bedroom.
- Type:
- Single Family
- Sq.Ft.:
- 2,771
- Status:
- Active
- Beds:
- 4
- Lot size:
- 0.33 Acres
- Year built:
- 1972
- Baths:
- 3.00
- MLS#:
- PA1247046
- Subdivision:
- Fondulac Heights
ADDITIONAL INFORMATION
Welcome to this beautiful 4 bedroom 3 bath home in Fondulac Heights! Home offers cozy living room with gas fireplace. Spacious eat in kitchen with breakfast bar, as well as formal dinning room. All bedrooms have new paint and flooring throughout The enclosed heated sunroom is great to sit out and enjoy some peace and quiet during all four seasons. Large backyard offers concrete patio, privacy fence, and shed for those outdoor items. Attached heated garage is great for convenient hangout or parking while the new poured drive allows for parking up to seven cars. 2023 Upgrades include: New hot water heater, water softener, front door. Don't miss out on this one!
- Type:
- Single Family
- Sq.Ft.:
- 2,556
- Status:
- Active
- Beds:
- 5
- Lot size:
- 17.85 Acres
- Year built:
- 1899
- Baths:
- 2.00
- MLS#:
- PA1246408
- Subdivision:
- Groveland
ADDITIONAL INFORMATION
Beautiful setting for this large 2-story farmhouse on 17.85 acres. In need of some TLC. There are 2 detached, 2 stall garages (One garage is 20 x 25 and the other garage is 20 x 18). Approximately 8.5 wooded acres, 9.35 tillable acres. Public water and sewer. Seller willing to subdivide. So much room to run and play!
- Type:
- Single Family
- Sq.Ft.:
- 1,575
- Status:
- Active
- Beds:
- 3
- Lot size:
- 1.64 Acres
- Year built:
- 1962
- Baths:
- 1.00
- MLS#:
- PA1246105
ADDITIONAL INFORMATION
Many updates through the years! Wonderful 3 bedroom, 1 bath home Nestled on a Large quiet lot. Open floor plan living room includes large windows with tons of light and a Cozy fireplace for the winter. Extra large Eat-in Kitchen. Updated Bath. Newer flooring throughout. Useable Office could also be a 4th bedroom. Decks are featured on the front and back of the home. A few of the updates include: Furnace, water heater, well tank, water softener, roof, fresh interior paint, bath remodel, carpet/most flooring, and kitchen cabinets. New owners will have the option of septic or hookup to City sewer. Make your appointment today to see your new home!
Andrea D. Conner, License 471020674, Xome Inc., License 478026347, AndreaD.Conner@xome.com, 844-400-XOME (9663), 750 Highway 121 Bypass, Ste 100, Lewisville, TX 75067

All information provided by the listing agent/broker is deemed reliable but is not guaranteed and should be independently verified. Information being provided is for consumers' personal, non-commercial use and may not be used for any purpose other than to identify prospective properties consumers may be interested in purchasing. Copyright © 2024 RMLS Alliance. All rights reserved.
East Peoria Real Estate
The median home value in East Peoria, IL is $171,350. This is higher than the county median home value of $122,700. The national median home value is $219,700. The average price of homes sold in East Peoria, IL is $171,350. Approximately 66.11% of East Peoria homes are owned, compared to 26.48% rented, while 7.41% are vacant. East Peoria real estate listings include condos, townhomes, and single family homes for sale. Commercial properties are also available. If you see a property you’re interested in, contact a East Peoria real estate agent to arrange a tour today!
East Peoria, Illinois has a population of 22,962. East Peoria is less family-centric than the surrounding county with 24.8% of the households containing married families with children. The county average for households married with children is 30.82%.
The median household income in East Peoria, Illinois is $51,138. The median household income for the surrounding county is $60,874 compared to the national median of $57,652. The median age of people living in East Peoria is 43.9 years.
East Peoria Weather
The average high temperature in July is 85.6 degrees, with an average low temperature in January of 17 degrees. The average rainfall is approximately 38.4 inches per year, with 24.6 inches of snow per year.
