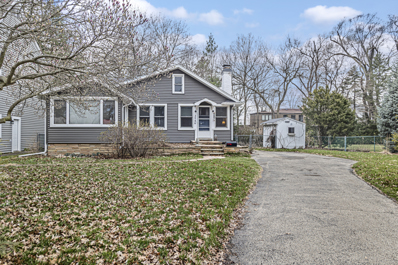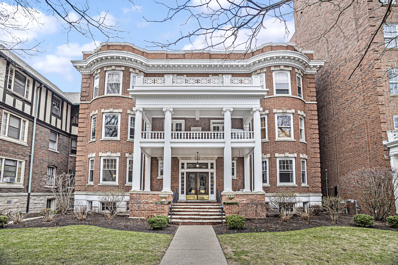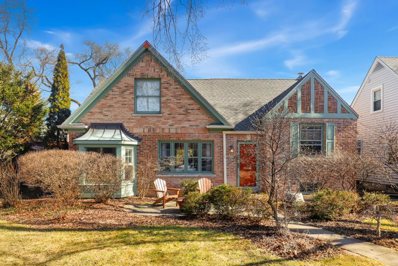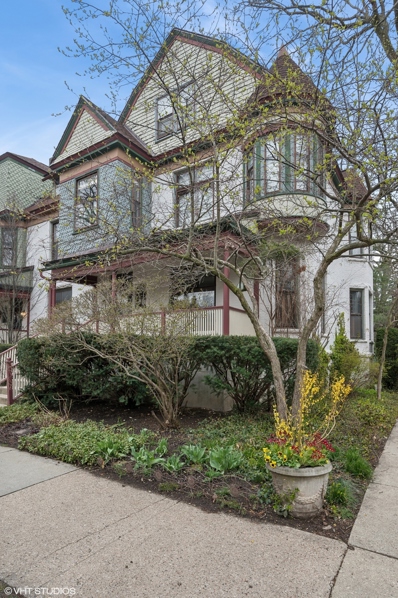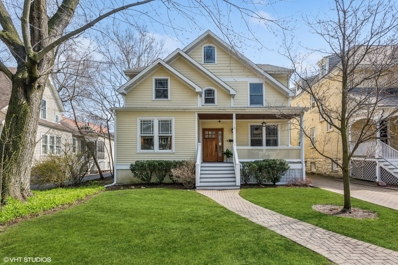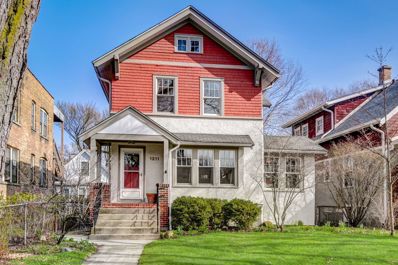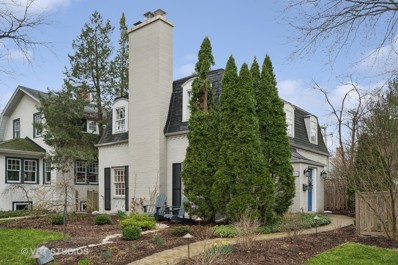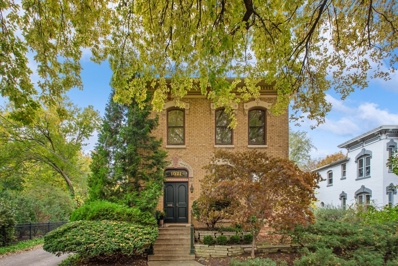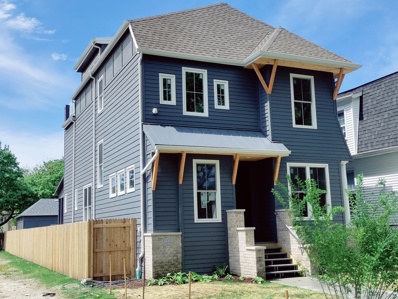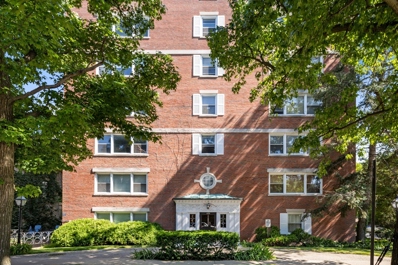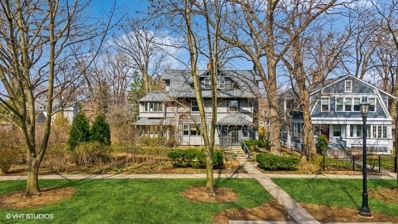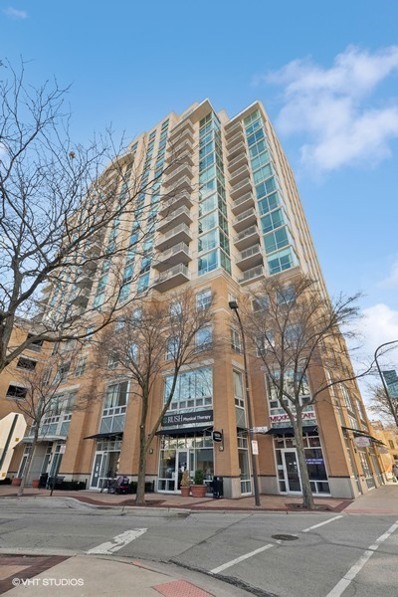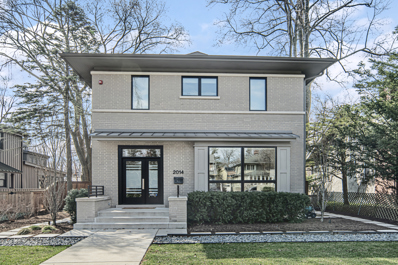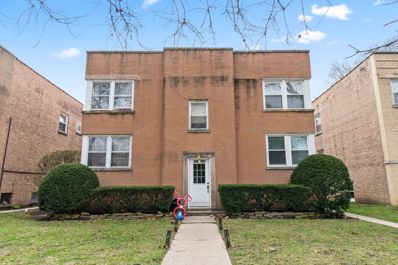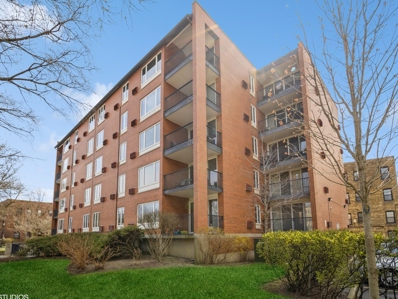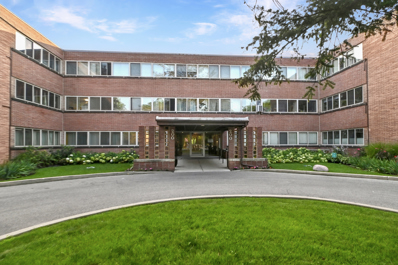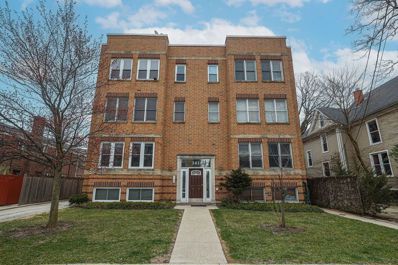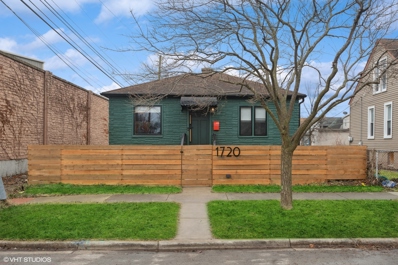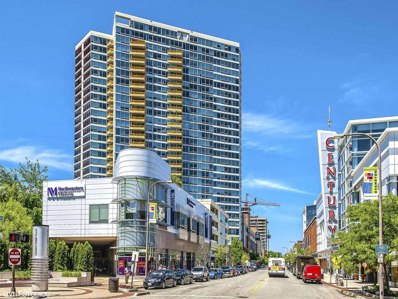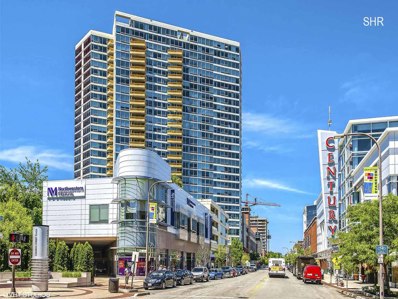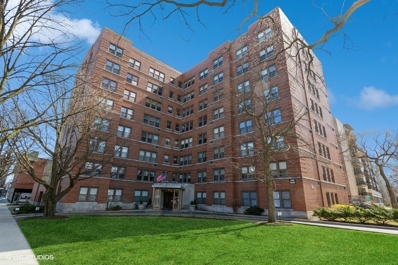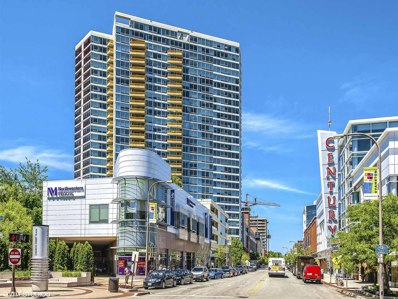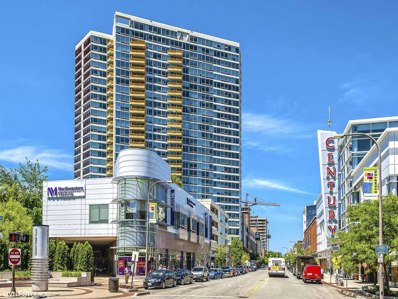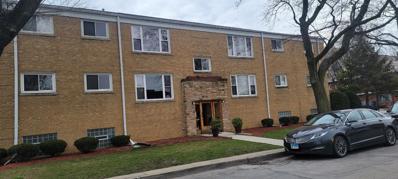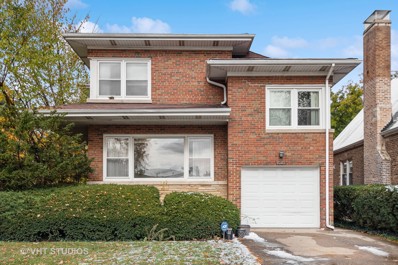Evanston IL Homes for Sale
- Type:
- Single Family
- Sq.Ft.:
- 1,140
- Status:
- Active
- Beds:
- 2
- Lot size:
- 0.21 Acres
- Year built:
- 1921
- Baths:
- 1.00
- MLS#:
- 12018023
ADDITIONAL INFORMATION
Charming 2-bedroom cottage on wonderful tree-lined street. This warm, light filled home has an Inviting living room with wood-burning fireplace. An open floor plan also includes a dining area. Three sides of windows featured in the east facing sun-porch. The kitchen has white wood cabinets, granite countertops, stainless steel farm sink and appliances. Both bedrooms on the first floor! Hall bathroom with original finishes is in pristine condition. Lovely vintage details including hardwood floor and arched doorways. The expansive basement was professionally waterproofed and newly finished. Large backyard, a gardeners dream! Parking space for three cars, but there is room for a garage. Convenient location-easy access to shopping, dining and expressway. Close to Lovelace Park, Centennial Pool and Ice-skating rink, Lake Michigan and Northwestern University.
- Type:
- Single Family
- Sq.Ft.:
- 1,740
- Status:
- Active
- Beds:
- 3
- Year built:
- 1904
- Baths:
- 2.00
- MLS#:
- 12017915
ADDITIONAL INFORMATION
Gracious 3-bedroom 1st floor vintage condominium in premier location! This elegant unit is located in a stellar building, which is listed in the National Register for Historic Places. The foyer welcomes you to this spacious home. Grand living room has a wood-burning fireplace with flanking built-in bookcases and a lovely view out the picture windows. Generous formal dining room with a bay window, built-in window seat and China cabinet niche. Two large bedrooms with jack-and-jill original marble sink. Additional bedroom/office with a powder room. Eat-in kitchen. Dreamy room-sized back porch overlooks the lush, shared backyard. In-unit laundry and 6 mini-split AC systems! Wonderful details throughout including high ceilings, crown molding and hardwood floors. Deeded garage space + tandem parking space. Two assigned storage units in basement. Amazing location! Steps to Lake Michigan, Northwestern University and Downtown Evanston shops, restaurants, entertainment and both Metra and "el" trains + Pulse bus to O'Hare airport. Easy commute to the city!
- Type:
- Single Family
- Sq.Ft.:
- 2,235
- Status:
- Active
- Beds:
- 4
- Year built:
- 1940
- Baths:
- 2.00
- MLS#:
- 12020759
ADDITIONAL INFORMATION
Cottage-like charm and curb appeal with a surprisingly large amount of space! Fantastic chef's kitchen has granite counters, stainless steel appliances and top quality cabinetry. Primary suite offers an amazing skylit bathroom and three walk-in closets . Clever use of space created a 4th bedroom and home office. A 2003 expansive kitchen/family room addition opened up the back of the house. A new oversized two car garage was built at the same time. Possible art studio, home office or extra media space can be created in the sunny, vaulted garage loft! Huge back deck and two patios are great for entertaining in the summer months.. New roof 2021. Front of house tuckpointed, siding treated and stained, new fence 2023.
$875,000
1101 Maple Avenue Evanston, IL 60202
- Type:
- Single Family
- Sq.Ft.:
- n/a
- Status:
- Active
- Beds:
- 6
- Year built:
- 1893
- Baths:
- 3.00
- MLS#:
- 12019815
ADDITIONAL INFORMATION
This National Historic Landmark row house, built in the Queen Anne style by famed architect S.H. Warner in 1892, is the perfect blend of original details and modern updates throughout! Sitting on the northeast corner of beautiful, tree-lined Maple and Greenleaf, all levels are flooded with southern light throughout the day. The home features 6 bedrooms and 3 full baths. Upon entering, the focal point of the foyer is the ornate staircase opening to the second floor. On the first floor, there is a living room with a dining area, a family room with a large bay window, and a thoughtfully laid-out kitchen with newer (2019) stainless appliances and upgraded recessed lighting. The second floor has four bedrooms, a gut-rehabbed hall bathroom (2019), and a fully remodeled primary bath (2019). Total third-floor renovation (2019) includes electrical and a dedicated AC/Heating for this level only. The third-floor bath was gutted and now includes heated flooring, a new sink and vanity, a new shower with a bench, and a new toilet. The central furnace and AC were done in 2018. A new electrical panel was added in 2019. New roof 2022. Chimney tuckpointed in 2015. The front porch railing was replaced in 2021. All rooms were painted and custom window treatments were done in the last 5 years. A beautifully landscaped private backyard oasis with a brick terrace and lush garden for entertaining, new front and backyard power circuits and outlets (2021), new privacy fencing, and a dog run (2022). This charming home is within walking distance to the Lake, Parks, Dempster and Main St shops and restaurants, schools, and Metra/CTA stops.
$1,495,000
1119 Oak Avenue Evanston, IL 60202
- Type:
- Single Family
- Sq.Ft.:
- n/a
- Status:
- Active
- Beds:
- 5
- Year built:
- 2007
- Baths:
- 5.00
- MLS#:
- 11989655
ADDITIONAL INFORMATION
A rare find in Evanston! Newer construction home in fabulous walk-to location, beautiful and move-in ready! Fantastic floor plan with updated kitchen and family room open plan, 1st floor office that could be a bedroom (full bathroom on 1st floor), 3rd floor suite and huge dug-out basement with workout room (bedroom #6), full bathroom and 10ft ceilings. Sweet front porch, living room with gas fireplace, large office, dining room, great kitchen with stainless steel appliances new quartzite counters, custom cabinets, under counter lighting and big center island - great workspace with storage underneath. Full bathroom with walk-in shower completes 1st floor. 2nd floor with gorgeous primary, 2 walk-in closets, bath with double sink and walk-in shower. 3 big guest bedrooms and hall bath with double sink and large soaking tub/shower. 2nd floor bonus is the spacious and convenient laundry room. 3rd floor with bedroom, full bathroom, den area and office nook - Perfect space for teenage, guest or Au Pair suite. Spectacular basement with TV/family room area, gaming area, workout/exercise room (or bedroom #6) full bathroom and mechanical room with storage. Rear deck (19x14), nice yard, 2 car garage plus Tesla charging station. Located on a quiet tree-lined street that lives like a cul-de-sac and is just steps from beautiful Larimer Park. So walkable...Walk to elementary and middle schools (Washington and Nichols). Walk to Dempster St shops and restaurants including Union, Space and Trader Joe's. Walk to Main St shops too! Including La Principal, Wine Goddess and Sketchbook. Close to the Purple line El and 5 blocks to the Metra.
- Type:
- Single Family
- Sq.Ft.:
- 1,515
- Status:
- Active
- Beds:
- 3
- Lot size:
- 0.13 Acres
- Year built:
- 1916
- Baths:
- 3.00
- MLS#:
- 12014673
ADDITIONAL INFORMATION
Offers received. Highest and Best due Monday at 5:00 pm. Beautiful architectural detail in this early American two story home. With great curb appeal, the home features a separate foyer entry, large living room with a gas fireplace including a handsome prairie-style mantel, built-in bookcase, unpainted trim and millwork. Hardwood floors throughout the home, the formal dining room leads to a large remodeled kitchen with white cabinets, soapstone counters and marble back splash, stainless appliances and large kitchen sink. French doors lead to a private sunroom which is perfect for a home office or kid's play area. A half bath has been added to the first floor. Another set of French doors lead to a spacious deck overlooking the backyard. Three nice size bedrooms upstairs, and the primary closet has original built-ins. The bath has been recently updated, and there are stairs for easy attic access. There is a lower level family room and a second half bath. The large sunny backyard is perfect for gardening, is fully fenced and there is a two car garage off the alley. All newer Pella windows, and newer energy efficient boiler for heat. Convenient to Evanston shopping, dining & nightlife, ETHS and Northwestern University. Walking distance to Monroe Tot Lot, Ridgeville Park and Kamen Park.
- Type:
- Single Family
- Sq.Ft.:
- 2,703
- Status:
- Active
- Beds:
- 3
- Year built:
- 1938
- Baths:
- 4.00
- MLS#:
- 12006274
ADDITIONAL INFORMATION
This house has it all: location, charm, character, space, finishes and mechanical updates. The winding brick walkway welcomes you home to this French Provincial charmer with a bright blue front door. The first floor includes: an oversized sun-filled living room with convenient gas fireplace plus room for a piano, a nicely updated kitchen with recently upgraded appliances, dining room with chair rail and pass-thru, sun-filled family room with heated floors, slider to yard, plus bonus first floor full bath. Upstairs, enjoy 3 bedrooms and 2 full baths, including a primary ensuite. You'll be wowed by the basement with a sweet rec. room - 2 wine fridges, heated floors and gas fireplace, legal 4th bedroom and a beautiful full bath - both with heated floors, plus dedicated laundry room. There's no shortage of storage downstairs, too! Pretty front landscaping and a fully fenced private backyard completes your outdoor space. There's a 2-car garage with an electric car charger hook-up off the paved alley. Top location near schools, hospital, golf course, transit, NU campus & sports, Lake Michigan and Wilmette. Long list of improvements.
$1,750,000
1021 Lee Street Evanston, IL 60202
- Type:
- Single Family
- Sq.Ft.:
- 3,564
- Status:
- Active
- Beds:
- 5
- Year built:
- 1875
- Baths:
- 5.00
- MLS#:
- 12015526
ADDITIONAL INFORMATION
Welcome to this exquisite Italianate home, a true landmark in the heart of Evanston. Nestled on a sprawling park-like yard nearly 300 feet deep, this residence is a testament to elegance and architectural brilliance. Step inside the gracious living room adorned with a magnificent wood-burning fireplace and bay windows, while the separate dining room boasts built-in cabinetry and leaded glass windows, creating an ambiance of sophistication and charm. The kitchen is perfect for culinary enthusiasts, featuring hickory cabinets stained cherry, top-of-the-line appliances, abundant granite counter space. There is a convenient desk nook, making it the perfect addition to the kitchen space. Adjoining the kitchen is the breathtaking two-story family room addition, designed by the renowned architect, Cynthia Weese. Sunlight floods the space and offers views of the expansive backyard and two tiered cedar deck. Adjacent to the kitchen is a beautiful library with built-in cabinetry and a convenient half bath, completing the well-thought-out first floor layout. Ascending to the second floor, discover five bedrooms and two and a half baths. The large primary bedroom is a sanctuary unto itself, offering a wall of closets, a seating area with a bay window, and direct access to the luxurious primary bath, complete with a double sink and whirlpool tub for ultimate relaxation. The carpeted recreation room on the lower level boasts office space, ample storage, newer full bathroom, and glass block windows, making it an ideal space for guests. Meticulously maintained and updated by its long-time owners, this home exudes quality craftsmanship and attention to detail at every turn. Situated in the coveted Main Dempster Mile area, you'll enjoy the convenience of being close to shops, trains, and a plethora of great restaurants, making this residence the epitome of Evanston living at its finest. Don't miss the opportunity to make this exceptional property your own.
$1,167,000
2110 Darrow Avenue Evanston, IL 60201
- Type:
- Single Family
- Sq.Ft.:
- 3,246
- Status:
- Active
- Beds:
- 4
- Year built:
- 2024
- Baths:
- 5.00
- MLS#:
- 12019488
ADDITIONAL INFORMATION
New construction in vibrant Hill Arts District next to the park/open lands and within walking distance to Lincoln St. METRA, new restaurants, skate park, farmer market plus new state-of-the-art school is coming soon. Short ride to lake Michigan beaches, Evanston Hospital, interstate highway, Old Orchard Mall, Skokie Lagoons kayaking. OVER 3200 SF of ABOVE GROUND living space, GENEROUS PARKING 3 car garage with 8' tall door AND 24'x24' parking for 3 more cars, OVER 200 SF rear covered porch on 1st floor, ROOF DECK 250 SF overlooking park. 9'4"ceilings, light select hardwood flooring throughout the house, formal dining room & butler's pantry, CHEF'S KITCHEN with full size double convection oven, 4 section fridge, under counter wine cooler, farm sink with disposal, two massive islands and breakfast area overlooking family room / fireplace. Two separate HVAC systems, 2nd floor laundry room with window. 3 bedrooms / 3 baths on 2nd floor and 1bedroom /1 bath plus 2nd kitchen/bar with family room & roof deck on 3rd floor. Nicely finished mud room with built-ins and porcelain. Two more multi level row houses to be built on double lot next door. Actual street addresses to be assigned, but lots have been legally subdivided.
- Type:
- Single Family
- Sq.Ft.:
- n/a
- Status:
- Active
- Beds:
- 2
- Year built:
- 1964
- Baths:
- 1.00
- MLS#:
- 12019440
ADDITIONAL INFORMATION
Updated 2 bedroom condo in walk-to-everything downtown Evanston location. This two bedroom Condo was converted from one bedroom unit, features with one regular sized bedroom and one less sized room, can use as additional bedroom or office. Tons of light pours in from the southern and western exposure. Updated kitchen with granite countertop. 10-15 minutes walking distance to Northwestern University Main Campus. Close to train lines, restaurants, post office, shopping and lake. Large storage unit and heated garage parking and additional storage locker in lower level included in price. Move in ready!
$1,749,000
2319 Lincoln Street Evanston, IL 60201
- Type:
- Single Family
- Sq.Ft.:
- n/a
- Status:
- Active
- Beds:
- 6
- Year built:
- 1904
- Baths:
- 4.00
- MLS#:
- 12007925
ADDITIONAL INFORMATION
Rare opportunity to own a historic landmark home on a massive 120 X 167 lot in prime walk-to-everything North Evanston location. Beautifully updated for modern living, 2319 Lincoln was built by renowned architect Dwight Perkins as his family residence. The home is rich with history and character you cannot find anywhere else - original built-ins, beautiful woodwork, and timeless details are found throughout the home. The expansive private yard and garden (with an in-ground sprinkler system) were designed by iconic landscape architect Jens Jensen. As you enter the home, you walk into a warm and inviting entry, with a separate mud room and powder room. The gracious living room with a wood-burning fireplace is cheerful and spacious with multiple seating areas - perfect for entertaining. Spread out into the sitting room with 3 walls of windows and access to the garden. The show-stopping formal dining room with architecturally interesting built-ins is perfect for your next dinner party. Enjoy the recently designer updated eat-in kitchen, filled with windows and sunshine, which leads to the back deck to enjoy a morning cup of coffee overlooking the serene yard and pond. The wide and grand staircase leads upstairs to the second floor which includes the bright primary suite with en-suite bathroom with heated floors, and the second generous bedroom including a tandem sunroom/office with treetop views of the expansive yard. Two additional bedrooms, laundry, and a hall bath complete the second floor. On the third floor, you will find Dwight Perkins' original office complete with rich, dark wood, drafting tables, flat files and built-ins, two additional bedrooms, a panoramic balcony, and a hall bath with clawfoot tub. The newly finished basement adds room to spread out for extra living space and includes a movie/TV room as well as plenty of storage. Unbeatable location on iconic Lincoln Street steps to Central Street shops and restaurants, the Central Street Metra, schools, and parks. Large 2+ car garage and parking pad.
- Type:
- Single Family
- Sq.Ft.:
- 1,650
- Status:
- Active
- Beds:
- 2
- Year built:
- 2002
- Baths:
- 3.00
- MLS#:
- 12015262
- Subdivision:
- Church Street Station
ADDITIONAL INFORMATION
AMAZING UNOBSTRUCTED EAST, SOUTH & WEST VIEWS THAT DO NOT QUIT....WELCOME HOME TO THIS SOPHISTICATED & SPACIOUS CHURCH STREET STATION CORNER RESIDENCE WITH TWO BEDROOMS, TWO & HALF BATHROOMS, TWO PARKING SPACES & EAST SIDE SUNRISE BALCONY. AT 1650 SQUARE FEET, IT IS ONE OF (IF NOT THE LARGEST) TWO BEDROOM HIGH RISE UNITS IN ALL OF DOWNTOWN EVANSTON. THE FACT IT IS NICELY UPDATED WITH NEW BATHROOMS, CUSTOM WINDOW TREATMENTS, A GUEST HALF BATH, 9TH FLOOR CORNER LOCATION IN THE ONLY TRUE FULL AMENITY BUILDING IN THIS IDEAL CITY CENTER LOCATION MAKES THIS ONE TO SEE & SNAP UP. SHARP UPDATED WHITE KITCHEN WITH GRANITE TOPS, STAINLESS STEEL APPLIANCES & BREAKFAST BAR OVERLOOKING ONE OF TWO GENROUS GATHERING SPACES WITH REFINISHED HARDWOOD FLOORS OFFERING FLEXIBILITY TO USE AS LIVING/DINING/FAMILY ROOMS. THIS FLOOR PLAN DESIGN LIVES LIKE A SINGLE FAMILY HOME. THE MASTER SUITE ENJOYS THE SOUTHWEST CORNER OF THE BUILDING FEATURING BIG WALK IN CLOSET & AUTOMATED BLINDS. FULL SIZE MAYTAGE IN UNIT LAUNDRY CONVENTIENTLY LOCATED IN CLOSET IN SECOND BATHROOM & STORAGE UNIT ON FOURTH FLOOR SEALS THE DEAL.
$2,150,000
2014 Lincoln Street Evanston, IL 60201
- Type:
- Single Family
- Sq.Ft.:
- 5,500
- Status:
- Active
- Beds:
- 4
- Year built:
- 2017
- Baths:
- 5.00
- MLS#:
- 11995823
ADDITIONAL INFORMATION
As you walk into this gorgeous custom home you will feel like you are walking into a modern art experience. The 10' ceilings and open living room and dining room are graced with large windows and wonderful wall space and touches of custom lighting throughout. Custom hardwood and millwork throughout. The music room/library has custom sliding doors and floor to ceiling bookcases. The chef's kitchen has a 25 ft run of counters, two levels of cabinets, 48" Sub, 48" Wolf, 2 dishwashers, a massive island with attractive Silestone and a walk-in pantry. The farmhouse sink overlooks the garden. The family room with fireplace has an adjoining breakfast room with large french doors onto the terrace. The mud room has lots of storage and walks out to a grilling area. Custom built staircase leads to the second floor, the relaxing primary suite with two WICs and a spa-like bath featuring Carrera Marble tile, large steam shower, separate bubbler tub and extra spacious vanities. Two bedrooms share a compartmented bathroom. The fourth bedroom has an ensuite bath. All bedrooms have large walk-in closets. Great second floor laundry with massive floor tile, cabinetry, large sink and storage. The lower lever has radiant polished cement floors, an awesome media and game room with brick fireplace. Two additional bedrooms and full bath. The Custom serving bar has a clear ice maker, dishwasher and custom cabinets. There is a perfect spot for a wine cellar and lots of storage. The exterior has gorgeous terrace with custom motorized pergola, a large patio, a huge yard and a three car garage. **No detail has been missed in this home, from the radiant flooring on lower level to the custom staircase and moldings throughout. The quality and thoughtfulness is unmatched.
ADDITIONAL INFORMATION
Welcome to 1412 Brummel St #2E in Evanston, IL 60202! This charming unit is on the top floor of a 4-unit building and boasts a recent 2022 rehab, making it the perfect place to call home. With 3 spacious bedrooms and 1 updated bathroom, you'll find modern comfort and convenience throughout. The unit features engineered flooring and fresh paint, creating a welcoming atmosphere. Radiant heating keeps you warm during the colder months, and the new bathroom with a stylish vanity, granite countertops, and a sleek backsplash adds a touch of luxury. The kitchen is a chef's dream, featuring stainless steel appliances, including a stove, but no dishwasher. Window AC ensures you stay cool in the summer. The property also offers some fantastic shared amenities, including a basement with 2 furnaces and 2 boilers, a bike room shared with the 1st floor, a separate large storage room, and laundry facilities in the basement. The unit comes with a 100 amp panel and a 2016 water heater, ensuring you have all the essentials. The green shared backyard provides a tranquil outdoor space, and a complete roof tear-off in 2022 ensures your peace of mind. Please note that this unit does not include parking, but it's conveniently located for those who enjoy walking and cycling. There is plenty of street parking and potential opportunity to rent a space directly behind the building. Don't miss the chance to make 1412 Brummel St #2E your new home sweet home!
- Type:
- Single Family
- Sq.Ft.:
- 1,300
- Status:
- Active
- Beds:
- 2
- Year built:
- 1965
- Baths:
- 2.00
- MLS#:
- 12008752
ADDITIONAL INFORMATION
Beautiful end unit with contemporary flair. Almost 1300SF. Spacious living room and separate dining room. Updated sparkling eat-in kitchen with quartz counters, Newer stainless steel appliances, and newer sink and fixtures. Modern lighting throughout. Primary bedroom with attached bathroom and large walk-in. Both baths are updated with quartz vanities as well. the 2nd floor is the only floor with high 9' ceilings. Private corner terrace. Tremendous size closets and storage throughout. Elevator building. Bike room, party room, and additional storage. Basement laundry. One assigned parking space is included. Amazing SE Evanston location. Two blocks to Metra or Purple Line, Starbucks, restaurants, and the Lakefront! Storage Locker 13. Cat friendly. No Rentals allowed.
- Type:
- Single Family
- Sq.Ft.:
- 800
- Status:
- Active
- Beds:
- 1
- Year built:
- 1960
- Baths:
- 1.00
- MLS#:
- 12014076
ADDITIONAL INFORMATION
Nowadays, it's rare to find a spacious 1-bedroom North Shore condo at this price point! This conveniently located home is on 2nd floor and will need some cosmetic work, kitchen and bathroom updating. Superbly bright and spacious Living room and Dining room combo. Natural oak hardwood floors almost throughout. Large kitchen with table space and lots of natural light. Unit comes with central air, radiant heat, basement laundry room and a private large storage space. Convenient location near bus, CTA, Metra trains, parks and playground, shopping, Sam's Club, restaurants, short distance from two large hospitals, St. Francis and Evanston NorthShore, minutes from Northwestern University and Lake Michigan lakefront. Enjoy the Chicago artistic district along Howard st. 100% owner-occupied bldg. Dogs and cats allowed. Owner pays electricity only. Assessment includes Wi-Fi internet access, water, common areas, Sold in "as-is" condition. Real estate taxes are without homeowner exemption and senior discount. Quick closing possible.( Pardon the moving boxes in the dining area). Live well while you remodel!
- Type:
- Single Family
- Sq.Ft.:
- 1,100
- Status:
- Active
- Beds:
- 2
- Year built:
- 1998
- Baths:
- 2.00
- MLS#:
- 12016178
ADDITIONAL INFORMATION
This is a nice newer and well maintained all brick building. The unit featured two spacious Bedrooms with two full Baths. Hardwood floor throughout. In-unit laundry with newer washer/dryer. A new refrigerator is added. New furnace and A/C installed in 2023. Deeded covered parking for 1 car included. Large private storage room included in the basement (storage #4). Incredible access to public transportation, shopping and restaurants. Rentals allowed. Easy to show!
$384,987
1720 Lyons Street Evanston, IL 60201
- Type:
- Single Family
- Sq.Ft.:
- 1,261
- Status:
- Active
- Beds:
- 2
- Year built:
- 1953
- Baths:
- 2.00
- MLS#:
- 12015823
ADDITIONAL INFORMATION
Not your cookie cutter home! Don't miss this stylish, fully remodeled, brick home mixing a modern Scandinavian flair with an industrial, loft-style feel and offers an EXCELLENT CONDO ALTERNATIVE! Conveniently located to everything, on a quiet, dead-end street with private, fenced yard and perfect for your intimate entertaining, inside and out! Features remodeled baths, hardwood floors, living room, new kitchen with stainless steel appliances, new fixtures and double farmhouse sink, leading to the bright, separate dining room accessing a lovely deck off the back. Kitchen also highlights a sliding barn door leading to the finished basement with all vinyl-wood flooring, and above-grade windows for natural light. The extra living spaces are perfect for an office/den/game room or visiting relatives with multiple wardrobe closets and a beautifully updated bath with double vanity, separate shower and tiled floor. There is also a full laundry room with new stackable washer and dryer. This lovely home also boasts beautiful outdoor space including a deck, yard, patio and a 2.5c garage with a party door and an attached, covered patio for those rainy days ! NEW furnace and AC with exposed ductwork, new baths, newer electric panel, fully fenced yard, newappliances, some new windows, hot water heater, washer/dryer, lighting fixtures, hardware, and cosmetic updates in kitchen and baths. Roof and garage roof approx 11 yrs old. Amazing oversized 2.5 c garage with party door and. covered veranda. Desirable Willard school district and conveniently located on a secluded street, only minutes by car or a short bike ride/ walk to CTA, vibrant NWU campus, lake/beach and all the restaurants, nightlife, and amenities downtown Evanston has to offer!! Don't miss this one - it is truly a special home!!
- Type:
- Single Family
- Sq.Ft.:
- 900
- Status:
- Active
- Beds:
- 1
- Year built:
- 2002
- Baths:
- 1.00
- MLS#:
- 11988413
ADDITIONAL INFORMATION
Great opportunity to live in one of the premier amenity buildings in Downtown Evanston. This spacious 1 bedroom Luxury condo offers a private balcony and stunning Panoramic lake views of the North Shore. Unit appointed with light-filled rooms with floor-to-ceiling windows, an Extra wide living room, an open kitchen floor plan, a Stove Top/Oven, a huge walk-in closet, in-unit laundry, indoor heated parking space # 119, and storage space # 36. Well-managed building with amenities that include 24-hour door staff, On-site management, fitness center, indoor pool, hot tub, 4th-floor deck, an attached indoor heated parking garage, and easy access to public parking garage (fee required). Public transportation is outside the door with 2 trains: Metra & Purple Line Express, as well as CTA bus stops. Walk to the center of downtown with fun local eateries and bars, for groceries you have Whole Foods & Trader Joe's and 2 Starbucks. The building is a convenient walking distance to Farmer's Market and the new AMC Theatres. Enjoy bike paths, and so much more. Super convenient location. Great unit for Investors. Basic cable/internet is included in the assessment. Pictures of the unit followed by MODEL pictures with staging & design. Video of model unit
- Type:
- Single Family
- Sq.Ft.:
- n/a
- Status:
- Active
- Beds:
- 3
- Year built:
- 2002
- Baths:
- 4.00
- MLS#:
- 12014072
ADDITIONAL INFORMATION
"Location, location....best location." Once-in-a-Lifetime Ultra-Luxury Living on the North Shore. DUPLEX PENTHOUSE WITH AN IN-UNIT ELEVATOR DESIGNED BY AWARD-WINNING ARCHITECT- DAVID HOVEY. Elegant 3 beds- 3.5 baths- 3 parking in this Huge top floor unique Duplex Property with approximate 3,608 sq. ft. plus 227 sq. ft. in Balconies giving this amazing unit plenty of natural light from every room and endless panoramic breathtaking views of Downtown Chicago/Evanston and the Lake (Helicopter views), floor-to-ceiling windows, and extra high ceilings. The one-of-a-kind kitchen features top-of-the-line stainless steel appliances, new backsplash, an island, and white cabinets. The living room, dining room, kitchen, half bath, and balcony are located on the main floor, and the bedrooms, bathrooms, and storage rooms are on the second floor. The primary suite offers a huge walk-in closet, a primary bath with double vanity, a bathtub, and a standing shower with double shower heads. The unit is also appointed with two private balconies with amazing outdoor space, a laundry room, a private elevator, 3 indoor heated parking spaces, and a storage locker. This luxury property looks like a movie set! All of this is in a Well-Managed building with amenities that include a beautiful lobby with 24-hour door staff, an indoor pool, a jacuzzi, a 3,000 sq. ft. fitness center with state-of-the-art equipment, a large bike room, a recycling area, and a 4th-floor deck with Room & Board patio furniture & business center. Parking Spaces 149, 151, 152, and Storage Locker 87 are Limited Common Elements. Home to world-class Northwestern University, Evanston residents have plenty to cheer about - from watching Big Ten sports and enjoying cultural events to exploring academic pursuits to vibrant lakefront wellness and romantic evenings at Amy Morton restaurants. Zestimate is priced at $1,935,900. Walker's Paradise score 95, you do not require a car to run daily errands, with easy access to the Lakefront, beaches, Music venues, wellness spas, Northwestern hospital & North shore Medical Care, highly-sought after restaurants, shopping, a new 12-screen AMC movie theatre, and we are proud Northlight Theatre is coming home. Feels like a traditional home soaring in the sky!
- Type:
- Single Family
- Sq.Ft.:
- n/a
- Status:
- Active
- Beds:
- 1
- Year built:
- 1949
- Baths:
- 1.00
- MLS#:
- 12011857
ADDITIONAL INFORMATION
Completely updated 1 bedroom 1 bath unit in an elevator building close to everything Evanston has to offer. Upgraded newer hardwood floors, updated kitchen w/ granite counters, newer light fixtures, updated bath and large bedroom with closet organizer. Move in ready! Plenty of windows and great light with south/eastern exposure. Easy access to all transportation including the Purple line EL, Metra and bus routes. Walk to lake Michigan, Northwestern University and all downtown Evanston shops and restaurants. On site laundry. MONTHLY ASSESSMENTS INCLUDE YOUR TAXES, plus water, electric, gas, air, and exterior maintenance. Purchase for residence only. No rentals allowed. No pets. Easy living in an A+ location...Love where you live!
- Type:
- Single Family
- Sq.Ft.:
- 900
- Status:
- Active
- Beds:
- 1
- Year built:
- 2002
- Baths:
- 1.00
- MLS#:
- 12005451
ADDITIONAL INFORMATION
INVESTORS ONLY! 2-year lease ready to go, Long-term renters Pre-screened. Spacious 1 bedroom unit with beautiful views of the North Shore, the family room flows nicely off of the kitchen and features floor-to-ceiling windows, light-filled rooms, in-unit washer/dryer. Indoor parking space #76 & storage locker # 3. Well-managed building with amenities that include 24-hour door staff, On-site management, fitness center, indoor pool, hot tub, 4th-floor deck, an attached indoor heated parking garage, and easy access to a public parking garage (fee required). Public transportation is outside the door with 2 trains: Metra & Purple Line Express, as well as CTA bus stops. The building is a convenient walking distance to Fun local eateries, bars, Whole Foods, Trader Joe's, 2 Starbucks, Farmer's Market, the new AMC Theatres, bike paths, and so much more. Super convenient location. Virtual Model pictures and video are from a similar tier unit, is the same floor plan. #1031 Exchange. The current lease extended to July 14, 2026.
- Type:
- Single Family
- Sq.Ft.:
- 1,325
- Status:
- Active
- Beds:
- 2
- Year built:
- 2003
- Baths:
- 2.00
- MLS#:
- 11972397
ADDITIONAL INFORMATION
"Location, location....best location." Beautiful 2 bed 2 bath unit in the heart of downtown Evanston, enjoy premium Lake views and witness the splendor of the Northshore from your window as you initiate your day at your breakfast table or outdoor balcony. The condition of the unit is EXCELLENT! With upgrades in all the right places, the flooring is in pristine condition. Sweet owner and a unit with great energy, the family room flows nicely off of the kitchen and features floor-to-ceiling windows offering natural light with GREAT views in every room. Indoor parking space #97 and storage locker #22. Well-managed building with amenities that include 24-hour door staff, pool, jacuzzi, fitness center, indoor heated parking garage, 4th-floor deck with Room & Board patio furniture, a business center, and a bike room. Heat, basic cable/internet & gas are included in the assessment. Indoor heated parking and large storage locker included. Outstanding downtown Evanston location close to public transportation: CTA (Purple Line), Metra train, and Bus transit to the airport & malls. The building is a convenient walking distance to Farmer's Market, Top Tier Medical campus, the new 12-screen AMC movie theatre across the street. Walk to the center of downtown with fun local eateries and bars, for groceries you have Whole Foods & Trader Joe's and 2 Starbucks. Evanston is one of the Chicago area's premier & sought-after neighborhoods with easy access to the Lakefront, beaches, Music and performing venues, spas, Northwestern Hospital, and highly-rated restaurants and shopping. Enjoy galleries, museums, shops, the lake, bike paths, and so much more. A true feeling of wellness with a Walk Score 97: Walker's Paradise - Daily errands do not require a car :) directly benefits your "health wellness." Bike Score 95: Biker's Paradise - Feels like Europe or Asia with bike paths. Seller's Market in this building. Your clients will be impressed with this rarely available upper-floor unit! Owner moves out by May 7 TURN- KEY : ) Virtual model pictures of same tier unit.
- Type:
- Single Family
- Sq.Ft.:
- 900
- Status:
- Active
- Beds:
- 2
- Year built:
- 1954
- Baths:
- 1.00
- MLS#:
- 12012844
ADDITIONAL INFORMATION
AFFORDABLE 2 BEDROOMS CONDO WITH 2 PARKING SPOTS .** SUBJET TO SHORT SALE APPROVAL BY BANK***
- Type:
- Single Family
- Sq.Ft.:
- 3,336
- Status:
- Active
- Beds:
- 5
- Year built:
- 1955
- Baths:
- 4.00
- MLS#:
- 12012947
ADDITIONAL INFORMATION
Welcome home! Very nice two-story home featuring lovely floors, bright and spacious living and dining room, great for entertaining. Main floor family room, updated kitchen with wood cabinetry, granite counters & island, half-bath. Second level has large master bedroom, three other bedrooms and hall bath. Fifth bedroom with full bath ideal for in-law arrangement, live-in help or someone working from home. Full basement with recreation paneled room, bar and full bath, laundry room, storage and walkout. 1-car attached garage; room for two cars with driveway. Excellent location near shopping, schools and transportation. Come take a look!!!


© 2024 Midwest Real Estate Data LLC. All rights reserved. Listings courtesy of MRED MLS as distributed by MLS GRID, based on information submitted to the MLS GRID as of {{last updated}}.. All data is obtained from various sources and may not have been verified by broker or MLS GRID. Supplied Open House Information is subject to change without notice. All information should be independently reviewed and verified for accuracy. Properties may or may not be listed by the office/agent presenting the information. The Digital Millennium Copyright Act of 1998, 17 U.S.C. § 512 (the “DMCA”) provides recourse for copyright owners who believe that material appearing on the Internet infringes their rights under U.S. copyright law. If you believe in good faith that any content or material made available in connection with our website or services infringes your copyright, you (or your agent) may send us a notice requesting that the content or material be removed, or access to it blocked. Notices must be sent in writing by email to DMCAnotice@MLSGrid.com. The DMCA requires that your notice of alleged copyright infringement include the following information: (1) description of the copyrighted work that is the subject of claimed infringement; (2) description of the alleged infringing content and information sufficient to permit us to locate the content; (3) contact information for you, including your address, telephone number and email address; (4) a statement by you that you have a good faith belief that the content in the manner complained of is not authorized by the copyright owner, or its agent, or by the operation of any law; (5) a statement by you, signed under penalty of perjury, that the information in the notification is accurate and that you have the authority to enforce the copyrights that are claimed to be infringed; and (6) a physical or electronic signature of the copyright owner or a person authorized to act on the copyright owner’s behalf. Failure to include all of the above information may result in the delay of the processing of your complaint.
Evanston Real Estate
The median home value in Evanston, IL is $405,000. This is higher than the county median home value of $214,400. The national median home value is $219,700. The average price of homes sold in Evanston, IL is $405,000. Approximately 50.52% of Evanston homes are owned, compared to 39.34% rented, while 10.14% are vacant. Evanston real estate listings include condos, townhomes, and single family homes for sale. Commercial properties are also available. If you see a property you’re interested in, contact a Evanston real estate agent to arrange a tour today!
Evanston, Illinois has a population of 75,557. Evanston is more family-centric than the surrounding county with 37.49% of the households containing married families with children. The county average for households married with children is 30.49%.
The median household income in Evanston, Illinois is $74,901. The median household income for the surrounding county is $59,426 compared to the national median of $57,652. The median age of people living in Evanston is 36 years.
Evanston Weather
The average high temperature in July is 83.4 degrees, with an average low temperature in January of 17.7 degrees. The average rainfall is approximately 37.8 inches per year, with 38.2 inches of snow per year.
