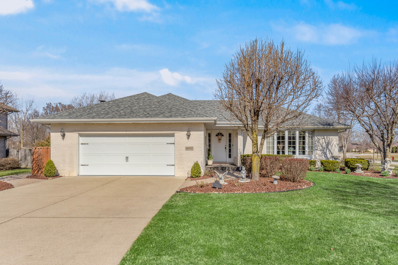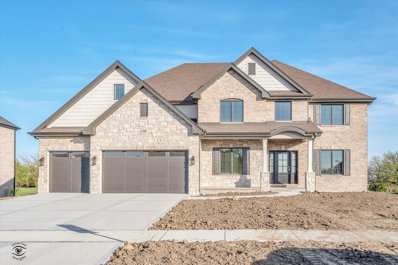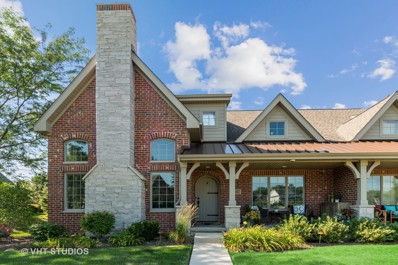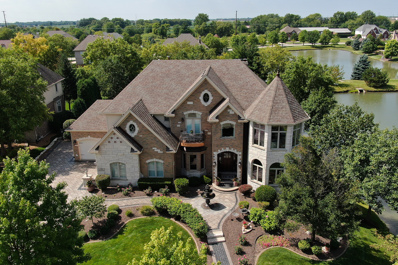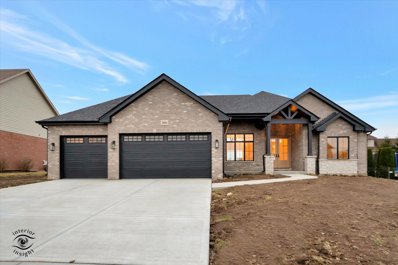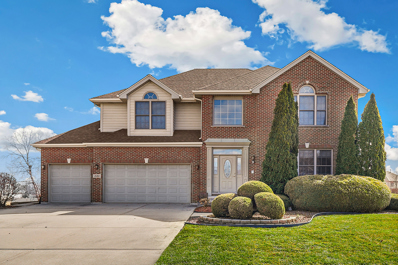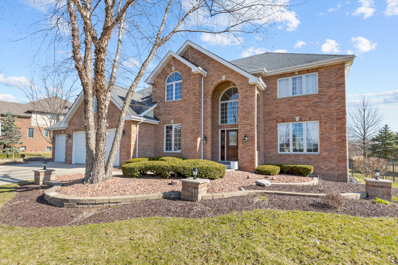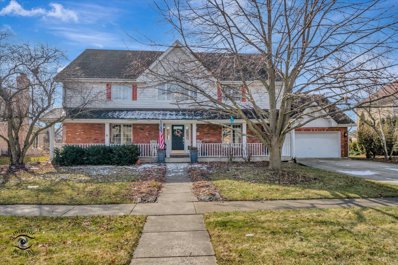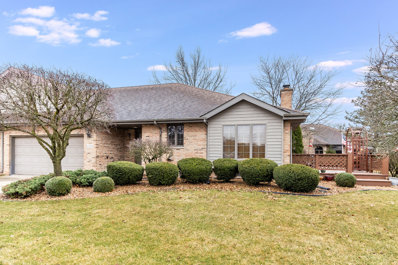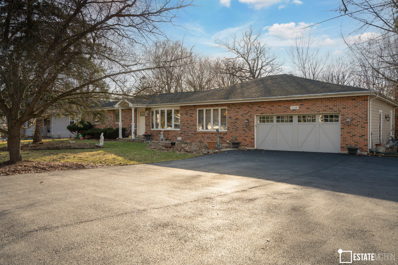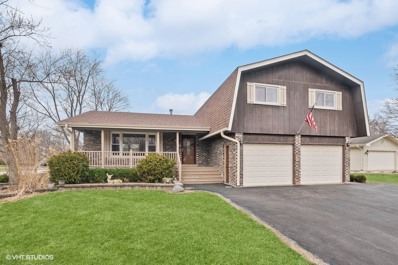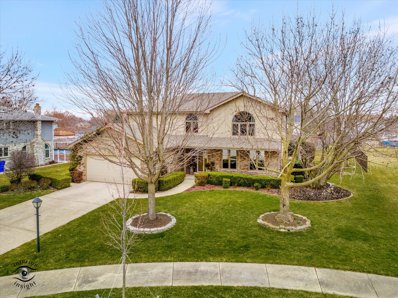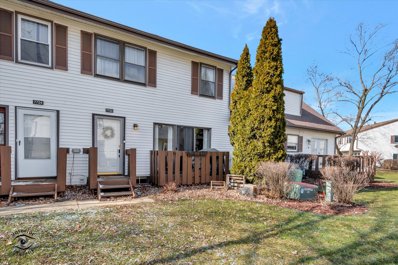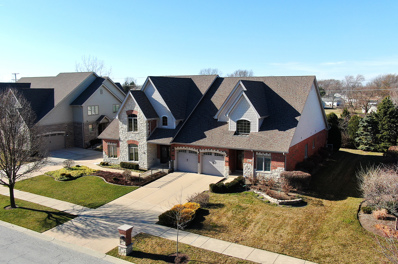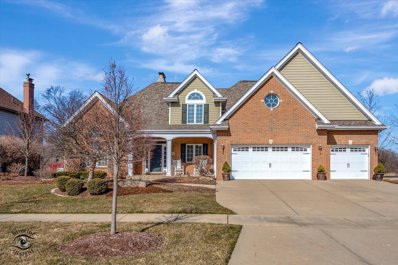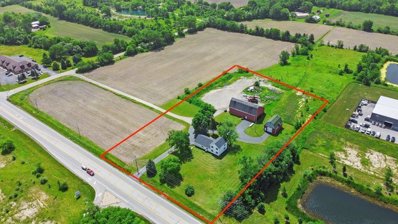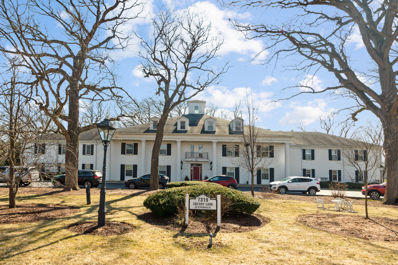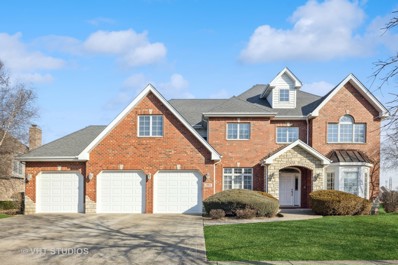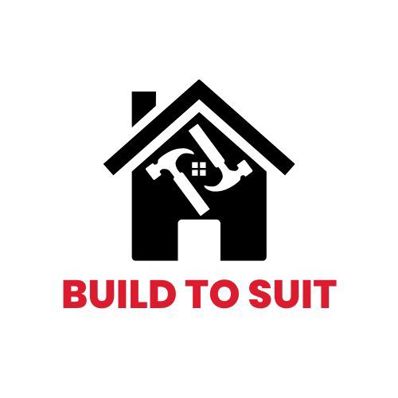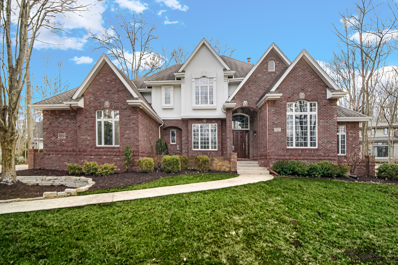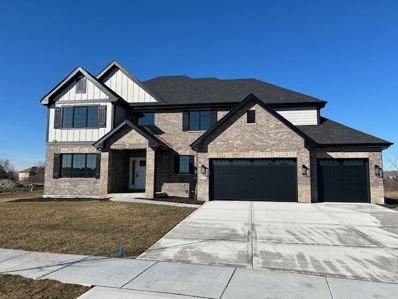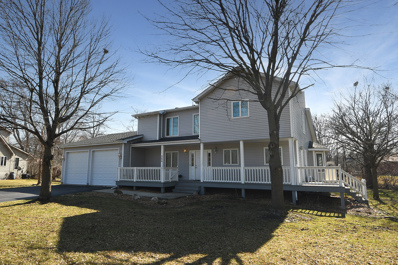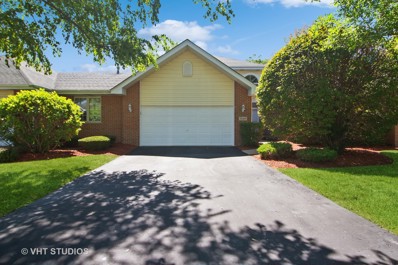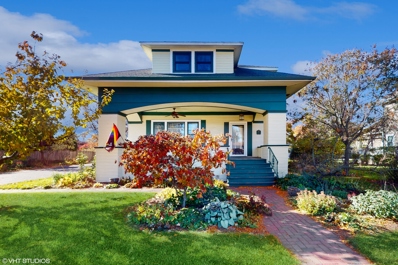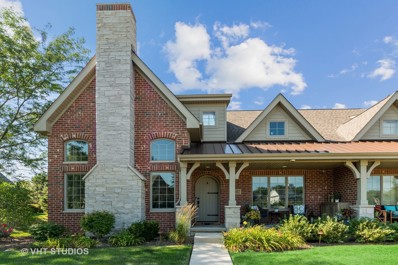Frankfort IL Homes for Sale
- Type:
- Single Family
- Sq.Ft.:
- 3,800
- Status:
- Active
- Beds:
- 3
- Year built:
- 1995
- Baths:
- 4.00
- MLS#:
- 12001694
ADDITIONAL INFORMATION
Home is relisted, due to buyers couldn't make their decision, their loss is your gain There's more than meets the eye in this fully-upgraded and well-maintained ranch home in Frankfort. This one-owner home is bright and welcoming as soon as you enter. It has been kept modernized with the kitchen featuring custom cabinetry and upgraded hardware, stainless steel appliances and granite countertops. A peninsula layout provides lots of countertop and cabinet space. The adjoining family room has hardwood floors, a cozy wood-burning fireplace with gas starter and access to the patio. A powder room is adjacent to the kitchen and family room. Hardwood floors with warm sophisticated colors along with custom drapes adorn the spacious living room and dining rooms and present an elegant setting for all of your entertaining. The large eating area features a vaulted ceiling and access to the patio. For summer get-togethers, you will find nothing better than the oversized brick-paver patio, complete with a semi-enclosed grilling area and firepit. The backyard features a fenced garden and an 8' x 10' insulated shed. This three-step ranch includes a master bedroom with a walk-in closet, an ensuite bathroom with skylight, jacuzzi tub and double sinks. The full common bath also has a skylight. There are 6-panel oak doors throughout. This home's highlights continue in the full-finished basement and unfinished sub-basement. A full kitchen with TV area are perfect for large gatherings and holidays, along with another full bathroom and laundry. The sub-basement is a one-of-a-kind in this area and has high 8-foot ceilings. Perfect for storage, a home gym or home theater. Mechanics will be worry-free for years to come, with new Trane furnace and oversized 4.5 ton a/c replaced in 2017, along with the roof and oversized gutters. Water heater is new, and the home has a whole-house water softener and water filter system. Sump pump has a watchdog backup with alarm. The 2 1/2 car garage has epoxy flooring and attic storage above. Walking distance to Old Plank Road Trail and downtown Frankfort. This home won't be on the market long!
- Type:
- Single Family
- Sq.Ft.:
- 4,000
- Status:
- Active
- Beds:
- 4
- Lot size:
- 0.41 Acres
- Year built:
- 2024
- Baths:
- 4.00
- MLS#:
- 12002806
- Subdivision:
- Ashington Meadows
ADDITIONAL INFORMATION
Welcome to your dream home! This newly completed Meadow floor plan is a masterpiece of design and luxury, ready for immediate occupancy. Crafted by Elite Builders, this 2-story home showcases the finest in quality custom construction, boasting 4000 sq ft of spacious living. Step inside and be greeted by the expansive open floor plan, ideal for modern living and entertaining. With 4 bedrooms and 3 1/2 baths, including an office that can easily double as a 5th bedroom, this home offers versatility to suit your lifestyle. The 26 x 18 primary bedroom is a retreat in itself. Pamper yourself in the deluxe 13 x 16 bathroom, complete with a freestanding soaker tub, double sinks, and a separate oversized step-in shower. Plus, never worry about storage with the generously sized walk-in closet equipped with a closet organizer system. There is plenty of room to grow with the extra deep full basement, featuring daylight look-out windows and roughed-in plumbing for a future bathroom. Stay comfortable year-round with two energy-efficient furnaces, ensuring optimal climate control throughout the home. Enjoy outdoor living on the 12x12 Wolmanized deck, perfect for summer barbecues and relaxing evenings under the stars. Additional features abound, including Andersen thermopane windows, 2x6 exterior construction for enhanced structural strength and insulation, quartz countertops, a cozy fireplace, vaulted ceilings, 2-story family room, 9' basement ceiling, custom Riverton cabinetry, and deluxe stainless appliances.Don't miss your chance to own this impeccable home, where luxury meets functionality in every detail.
- Type:
- Single Family
- Sq.Ft.:
- 2,555
- Status:
- Active
- Beds:
- 3
- Year built:
- 2024
- Baths:
- 3.00
- MLS#:
- 12002609
ADDITIONAL INFORMATION
Downtown Frankfort is where you will find an opportunity to customize your own Fordon Brothers Luxury Townhome in Folker's Estates. You will be amazed by the finer finishes and quality of construction throughout the 3-bedroom 2.5 bath townhome with a full basement. This brick and stone home welcomes you with a charming front porch where you can sit back and take in the views of the pond and relax after a day spent enjoying Old Plank Trail or strolling the Frankfort Country Market. The ideal floor plan features a light-filled family room with impressive 13' ceilings adorned by gorgeous double arch details, stunning millwork, white oak hardwood floors, and a gas fireplace, leading into the formal dining area and kitchen with dramatic 18' ceilings and custom cabinetry featuring a stainless-steel appliance package. The main level master suite features vaulted ceilings a spa bath with optional soaking tub, a walk-in shower and a walk-in closet. This home was designed for today's living in mind with a convenient mudroom with optional custom lockers and extra storage leading into the main level laundry room. The second level features two additional spacious bedrooms with vaulted ceilings, a full bath and a loft, the perfect place for your home office, overlooking the main level. The home also features a full basement with a roughed in bath, egress window, a two car garage and a second rear patio. Enjoy maintenance-free living in a prime location where you can live the suburbs without compromising the convenience of great restaurants, entertainment, and dining steps from your front door. This listing is for lot 11, photos are from a previously built home, 6 other lots remaining, inquire for more details.
$1,195,000
22404 Cobble Stone Trail Frankfort, IL 60423
- Type:
- Single Family
- Sq.Ft.:
- 6,500
- Status:
- Active
- Beds:
- 4
- Lot size:
- 0.5 Acres
- Year built:
- 2006
- Baths:
- 5.00
- MLS#:
- 11938433
- Subdivision:
- Cobblestone Walk
ADDITIONAL INFORMATION
Original owners offer this one of a kind stunning masterpiece in uber desirable Cobblestone Walk! Situated on a corner lot with panoramic water views, this property is the definition of privacy, luxury and comfort. It's your own private retreat! The sellers spared no expense on backyard entertaining. This home features a gorgeous inground pool with premium and multiple entertaining spaces. No need for a secondary home when this one has it all! Main floor of this home features include, massive two story foyer with curved staircase, formal living room with tons of natural light plus elegant formal dining room with crown molding and inlaid hardwood flooring! Updated kitchen with huge center island breakfast bar, tons of white cabinets, SS appliances and large breakfast area. Open to large family room with brick fireplace, hardwood floors, coffered ceilings and gorgeous pond views! First floor also features private study with hardwood floors and coffered ceilings with backyard views! Mud Room too! 2nd floor features large primary suite with more private views, dual walk closets with built in organizers plus large stunning primary bath with double full body sprayer shower and separate whirlpool tub! 2nd floor laundry (Laundry on 1st and 2nd floors)! Three spare beds all with walk in closets and canned lighting! 2nd bedroom also features attached full bath plus loft space and private sitting room--perfect for playroom or anything your heart desires! Full walk out basement is finished with large wet bar, 2nd fireplace, large entertaining space, full bath plus fully equipped theatre room! Plenty of storage space too. Attached side load 3 car garage is heated too. Radiant heat in basement, garage and stairs to back yard! Exterior features gorgeous paver drive and walkway with built in lighting! One of a kind fenced backyard sanctuary features inground pool, whirlpool tub, gas fireplace, deck, built in grill/bar with fire feature, gas firepit, pergola and much much more. The property has gorgeous pond views on the north and west sides and offers superb privacy. You will never want to go back inside! Just in time for Summer! Properties like this don't come up very often. Don't miss this once in a lifetime opportunity!
Open House:
Saturday, 4/20 5:00-10:00PM
- Type:
- Single Family
- Sq.Ft.:
- 2,916
- Status:
- Active
- Beds:
- 3
- Year built:
- 2024
- Baths:
- 3.00
- MLS#:
- 11996828
- Subdivision:
- Lighthouse Pointe
ADDITIONAL INFORMATION
Introducing an exquisite custom ranch home nestled in a serene setting. This stunning abode features a covered rear porch adorned with expansive 16x8 ft sliders from the family room, ideal for seamless indoor-outdoor living. Step into a culinary haven with a custom kitchen boasting Kitchen Aid SS appliances, including a double oven, illuminated cabinets, complemented by a two-story family room graced by a stunning fireplace. Quartz countertops, tile backsplash, and a generous dinette area elevate the gourmet experience. Unwind in luxury within the master bath showcasing a freestanding tub, custom shower with 4 body sprays, and a comfortable bench. A grand custom front door welcomes you, while the oversized 3-car garage with a service door offers ample space for your vehicles and belongings. Enhancing curb appeal, the 8 ft garage doors feature glass insets and come equipped with two openers. Enjoy the tranquility of the beautiful lot, with no neighbors directly behind the home. Experience unmatched elegance and comfort in this one-of-a-kind property.
- Type:
- Single Family
- Sq.Ft.:
- 3,320
- Status:
- Active
- Beds:
- 4
- Lot size:
- 0.4 Acres
- Year built:
- 2002
- Baths:
- 4.00
- MLS#:
- 11990685
- Subdivision:
- Plank Trail Estates
ADDITIONAL INFORMATION
Welcome to your new home in the coveted Plank Trail Estates of Frankfort! Step into the grand 2-story foyer with stunning hardwood floors. Entertain guests in the cozy front sitting room or host elegant dinners in the formal dining area. The sunny kitchen features stainless steel appliances, a breakfast bar island, and easy access to the backyard for outdoor entertaining. Adjacent to the kitchen is the inviting living room, perfect for game day or movie night. Upstairs, discover the spacious primary suite with vaulted ceilings, a walk-in closet, and a luxurious ensuite bathroom. Three additional generous bedrooms, a full bath, laundry, and a versatile loft space await on the upper level. The finished basement offers extra storage and potential living space, along with a full bath for added convenience. Outside, unwind on the charming paver patio or fire up the grill while overlooking the expansive yard. Park with ease in the attached 3-car garage and large driveway. Benefit from recent upgrades including a new roof in 2021 and a new water heater in 2020. Conveniently located near shopping, dining, Lincoln Way schools, parks, and more. A preferred lender offers a reduced interest rate for this listing. Don't miss out on this opportunity! Schedule your viewing today.
- Type:
- Single Family
- Sq.Ft.:
- 3,535
- Status:
- Active
- Beds:
- 5
- Lot size:
- 0.5 Acres
- Year built:
- 2002
- Baths:
- 5.00
- MLS#:
- 11994424
ADDITIONAL INFORMATION
Gorgeous 2 Story New Hardwood through living room, main level office, foyer, Living room, stairway to 2nd level and through hallway. New carpet in bedrooms. 2 Primary suites with full baths, one with a fireplace. Doors have been replaced with white doors, kitchen cabs white with new Cafe appliances 2nd kitchen in lower level Beautiful kitchen with an island to dine at great for entertaining or related living There are 2 furnaces and 2 central air systems One system replaced past year. Hot water heater replaced past year. lower level also features a theatre room for movies and music and an exercise room. The yard is like a vacation oasis. Large pool with integrated whirlpool/hot tub and slide and diving board, outdoor patio with paver walls, pergola, fire pit New $9000 pool cover, large trees and many colorful flowers SOUND SYSTEM INDOOR AND OUTDOOR INCLUDED
- Type:
- Single Family
- Sq.Ft.:
- 3,535
- Status:
- Active
- Beds:
- 5
- Year built:
- 1990
- Baths:
- 4.00
- MLS#:
- 11992637
- Subdivision:
- Heritage Knolls
ADDITIONAL INFORMATION
Welcome to your dream home! This 5-bedroom (possibly 6), 4-full bathroom 2-story gem on a stocked pond is everything you've been looking for. Step into spacious living with a layout that just makes sense. On the main level, you'll find the master bedroom, making life easy with everything on one floor. There is also an office/den that could easily be used as a 6th bedroom. The kitchen is a showstopper with modern vibes, stainless steel appliances and granite countertops. Gather the family in the cozy dining area filled with natural light-it's the perfect spot for those Sunday brunches. Upstairs, there's a versatile loft space ready for your personal touch. Need a home office, game room, or just a chill-out spot? This loft has got you covered. The other bedrooms up there? Roomy and comfy - just what you need for a good night's sleep. Two bedrooms and a full bathroom on each side of the upstairs makes for the perfect setup. But wait, there's more! The basement is partially finished and ready to be your home gym, movie den, or the ultimate hangout spot. And let's not forget the 2-car tandem garage. Last but definitely not least, picture yourself relaxing on the front porch, sipping your morning coffee, and soaking in the vibes of your awesome new neighborhood. This is more than a home; it's a lifestyle upgrade waiting to happen. Come see it for yourself!
- Type:
- Single Family
- Sq.Ft.:
- 2,188
- Status:
- Active
- Beds:
- 2
- Year built:
- 1994
- Baths:
- 3.00
- MLS#:
- 11998168
- Subdivision:
- Hunt Club Estates
ADDITIONAL INFORMATION
POPULAR BRICK 1-STORY 3 BEDROOM, 3 BATH HERITAGE MODEL DUPLEX IN HUNT CLUB ESTATES. METICULOUSLY CARED FOR PROPERTY IS READY FOR NEW OWNERS. MAIN LEVEL HAS OVER 2,100SF ALONG WITH A FULL, FINISHED BASEMENT, 2 CAR-ATTACHED GARAGE AND SPACIOUS OUTDOOR PATIO WITH SUNLIGHT ALL DAY LONG! CORNER LOT UNIT HAS 1-STEP WALKUP INTO THE WARM, INVITING FOYER. BUILDERS MODEL INCLUDES MANY UPGRADES INCLUDING OAK CABINETS IN KITCHEN/BENCH SEAT IN DINING ROOM/FLOOR-TO-CEILING BRICK FIREPLACE IN FAMILY ROOM AND THE CUSTOM BOOKSHELF IN THE OFFICE. U-SHAPED KITCHEN HAS CANNED LIGHTING/COOKTOP/BREADBOX/BUILT-IN HUTCH/WOOD FACADE REFRIGERATOR & ISLAND SPACE. 17X15 PRIMARY BEDROOM OFFERS MASSIVE WALK-IN CLOSET AND FLOOR TO CEILING WINDOW. PRIVATE BATH HAS DUAL VANITY/SOAKER TUB & SEPARATE SHOWER. FULL SIZE LAUNDRY ROOM WITH BUILT-IN CABINETS. WORK FROM HOME IN YOUR FULL-SIZE OFFICE WITH FRENCH DOORS/CEILING FAN & SLIDING GLASS DOOR TO THE YARD. FULL, FINISHED BASEMENT HAS 1 FULL BEDROOM/BATH/BONUS AREA AND STORAGE AREA. EDO (2022), EJECTOR(2021), HIGH EFFICIENCY FURNACE (2010) AND HWT (2014). THE PROPERTY INCLUDES A GENERATOR, BOSE SPEAKER SYSTEM & REVERSE OSMOSIS SYSTEM.
- Type:
- Single Family
- Sq.Ft.:
- 2,433
- Status:
- Active
- Beds:
- 3
- Lot size:
- 0.66 Acres
- Year built:
- 1959
- Baths:
- 2.00
- MLS#:
- 11992278
ADDITIONAL INFORMATION
Welcome to our extraordinary ranch nestled in the heart of unincorporated Frankfort, where luxury meets comfort in every corner. Step into our mustard-sweet bedroom oasis, complete with an ensuite bathroom for the ultimate relaxation experience. As you wander through the spacious family room, the crackling warmth of the wood-burning fireplace invites you to cozy up with loved ones on chilly evenings. The property boasts an impeccable layout, with meticulously manicured landscaping adorning nearly an acre of land. In the heart of the home, a charming eat-in kitchen awaits, perfect for morning coffee or casual meals, while the formal dining room sets the stage for elegant gatherings. With over 2400 square feet of pristine living space, this spotless abode offers a coveted blend of sophistication and comfort, promising a lifestyle of tranquility and refinement for its fortunate inhabitants. Welcome home to your slice of paradise in unincorporated Frankfort.
- Type:
- Single Family
- Sq.Ft.:
- 2,108
- Status:
- Active
- Beds:
- 4
- Year built:
- 1975
- Baths:
- 3.00
- MLS#:
- 11995695
- Subdivision:
- Tanglewood
ADDITIONAL INFORMATION
Welcome to this beautiful home nestled in the sought after Tanglewood subdivision. This property is situated on a premium corner lot with meticulously manicured landscaping that creates inviting curb appeal. As you approach the home, you'll be greeted by a maintenance free front porch, complemented by a newly installed front door that enhances the home's exterior charm. Step inside to the main level, where the sun-filled living room features a large picture window that fills the space with natural light. The adjacent dining room offers an elegant setting for entertaining, seamlessly flowing into the remodeled eat in kitchen. The kitchen is a culinary masterpiece, boasting soft-close custom cabinets with pull out drawers, luxurious quartz countertops, brand new stainless steel fridge, and a nice size pantry closet. Head to the 2nd floor, where the primary bedroom awaits with a double closet and a full bath showcasing new fixtures and remodeled shower. 2nd bedroom has a oversize walk in closet, 2 additional bedrooms also with generous closet space. Additional full hall bath to complete this level. The lower level offers a cozy family room featuring new carpeting, gas fireplace, and convenient attached shelving. Escape to the serene 3-season room with vaulted ceilings, ideal for relaxation or entertaining. The powder room has been tastefully updated with a new vanity, fixtures, toilet, and stylish vinyl flooring. Discover the unfinished sub-basement offering additional storage space, a laundry area, and utility sink for added convenience. Exterior highlights include an asphalt driveway leading to an attached 2 car garage with a newer overhead and side door. Recent upgrades such as a new roof and windows approximately 10 years old, enhance the properties functionality. Don't miss this exceptional opportunity to make this meticulously maintained home yours. Walking distance to the parks. With its thoughtful upgrades, convenient amenities, and amazing lot, this home presents a rare chance to own this gem!
- Type:
- Single Family
- Sq.Ft.:
- 2,396
- Status:
- Active
- Beds:
- 4
- Year built:
- 1991
- Baths:
- 3.00
- MLS#:
- 11995680
ADDITIONAL INFORMATION
Welcome home! You will be enchanted as you enter this spacious, immaculately kept 2 story gem located on a cul-de-sac in desirable Frankfort; upon entering, you will be greeted sun drenched living room, generous room sizes and open floor plan. The chef-inspired kitchen is a culinary enthusiast's haven, equipped with an abundance of cabinets, double oven, sleek countertops, and ample storage space for all your cooking essentials. Adjacent to the kitchen is a cozy dining area, leading into the welcoming family room. Patio doors off the kitchen will lead you into your backyard paradise, which includes an in-ground pool, brick paver patio, grill area, mature trees and shed for extra storage. Heading upstairs, you will find your master suite, complete with a walk in closet and updated master bathroom; 3 more bedrooms and an updated full size bathroom complete the upstairs space; a fully finished basement provides additional space for family gatherings. Conveniently located near top-rated schools, shopping destinations, and recreational facilities. Don't miss your chance to call this property "home", schedule your showing today!
- Type:
- Single Family
- Sq.Ft.:
- 968
- Status:
- Active
- Beds:
- 2
- Year built:
- 1972
- Baths:
- 1.00
- MLS#:
- 11989066
- Subdivision:
- Frankfort Square
ADDITIONAL INFORMATION
Welcome Home to your move in ready 2 story condominium located in Frankfort Square. Updated and decorated with style. Open concept main level, finished basement, 2 bedrooms plus full bath upstairs, plus an attached garage. From the moment you enter, you will be amazed. The current owners have taken great care in updating and maintaining the home. New White shaker cabinets, custom concrete counters, doors, trim, paint & flooring. Furnace & Central air replaced approx 2017, Dishwasher 2023, Microwave 2019, water softener approx 2020. You will not be disapointed.
- Type:
- Single Family
- Sq.Ft.:
- 2,300
- Status:
- Active
- Beds:
- 2
- Year built:
- 2008
- Baths:
- 2.00
- MLS#:
- 11993617
- Subdivision:
- Folkers Estates
ADDITIONAL INFORMATION
End-unit, RANCH duplex townhome with NO ASSOCIATION! Churchill Model quality built, better than new, with 2,300 sq. ft. of gorgeous! Decorative lighting, high end fixtures and hardwoods throughout. Formal dining room with backlit tray ceiling and wainscoting. A chef inspired kitchen with dark rich custom cabinetry that is simply spectacular, granite countertops, and high end stainless appliances including a double oven and warming drawer. Vaulted 2-story family room with fireplace flanked by windows. French doors to flex space that could be an office, playroom or sitting area. Lush landscaping with sprinklers and patio offers private backyard retreat with seasonal blooms to enjoy. Two bedrooms including the primary ensuite with walk-in closet, dual sinks, separate shower, and jetted tub. Unfinished lower level with 9 ft. ceilings and rough-in plumbing. Top of the line water treatment system. Central house vacuum, surround sound, the upgrades are numerous. Newer HVAC, water heater, garage door openers, sump and ejector pumps. Brick and stone exterior. Extra large 2-car garage with epoxy flooring. You can't rebuild this quality and craftsmanship at this price point. Meticulously cared for. Walkable to Plank Trail and just a short drive to downtown Frankfort, known for its shopping, dining, and entertainment. Award winning Lincoln Way Schools.
- Type:
- Single Family
- Sq.Ft.:
- 3,067
- Status:
- Active
- Beds:
- 4
- Lot size:
- 0.3 Acres
- Year built:
- 2001
- Baths:
- 5.00
- MLS#:
- 11992199
ADDITIONAL INFORMATION
Look no further for your new home. This property is a picture of an exquisite and well-appointed home that combines privacy, luxury, and comfort with its thoughtful layout and premium features. Located at the water's edge of Cardinal Lake and adjacent to a large open park area, if offers unparalleled privacy and beautiful views. Considered one of the best in the subdivision for its location and the privacy it offers. Professionally landscape installed and manicured, adding to the home's aesthetic and appeal. A spacious, heated in ground lap pool is perfect for exercise and entertainment. The home's attached deck is made of composite material with an aluminum railing for durability and low maintenance. All this provides ample space for hosting guests. The main level of this custom home features 9' ceilings, a master bedroom with a full spa bath and walk-in California Closet, a sunroom with views of the pond, and additional living spaces including a family room, office, dining room, breakfast nook, 1 1/2 additional baths, and an open-plan gourmet kitchen with custom cabinetry. The second floor offers 3 additional bedrooms, a full bath and an extra unfinished space for customizable use. The finished basement includes an office/guest room, full bath, entertainment area, lounging area, and a private gym/workout room. The inclusion of these extra features further enhances the appeal and functionality of the home, offering convenience, safety, and health benefits. Whole house generator ensures uninterrupted power supply during outages adding a layer of security and convenience. A water softener that addresses hard water issues and reverse osmosis purifying system. Minutes away from the Old Plank Trail Bike path, offering quick access to Downtown Frankfort whether by bike or car. All this and within the highly acclaimed 157C and Lincolnway School Districts. This home is a complete package that caters to a wide range of needs and preferences, from its strategic location maximizing privacy and comfort, to its luxurious amenities and well-thought-out living spaces. It is an attractive home for those seeking a comfortable and upscale lifestyle with the convenience of being close to nature and city amenities. Scheduling a showing would provide a firsthand experience of this beautiful home's offerings.
- Type:
- Single Family
- Sq.Ft.:
- 2,400
- Status:
- Active
- Beds:
- 4
- Lot size:
- 5 Acres
- Baths:
- 3.00
- MLS#:
- 11992133
ADDITIONAL INFORMATION
Incredible opportunity for small business owners. Zoned A1/Agricultural/Single Family on a total of 17.7 acres where you can have your business and home in the same location. List price is for 5 acres with house and outbuildings. Additional acreage can be purchased from seller. House was a complete rebuild in 1991 from the foundation up + side addition. Bring your finishing touches and call this home! Large barn is 28 X 70 and has radiant floor heat, wall unit AC, water, sewer and electric, 14" overhead door, 16' ceiling & is insulated + massive storage above. Perfect for a mechanic shop, overhead I beams for trolly hoist, air line around the shop and 30-40' of built-in workbenches. The smaller barn is 28 x 36 with a 12' overhead door, 14' ceiling, water, sewer, electric & 2nd level for storage. Concrete safe room under front porch 22 X 22. Welcome Home.
- Type:
- Single Family
- Sq.Ft.:
- 1,500
- Status:
- Active
- Beds:
- 2
- Year built:
- 1972
- Baths:
- 2.00
- MLS#:
- 11987057
- Subdivision:
- Prestwick Country Club
ADDITIONAL INFORMATION
Just move into this carefree Prestwick condo overlooking serene wooded views of golf course and creek from your private second floor balcony. This spacious 2 bd/2bth boasts master bedroom with newly remodeled en suite offering oversized shower and walk in closet plus vanity area. Large kitchen with granite counters and plenty of cabinets also has table space. Living room overlooks golf course with large sliding patio doors. Additional features include hardwood floors, elevator, underground heated parking with storage locker, in unit laundry and more! Close to shopping, entertainment and transportation. Truly one of a kind!
- Type:
- Single Family
- Sq.Ft.:
- 6,365
- Status:
- Active
- Beds:
- 5
- Lot size:
- 0.38 Acres
- Year built:
- 2006
- Baths:
- 5.00
- MLS#:
- 11982982
- Subdivision:
- Timbers Edge
ADDITIONAL INFORMATION
Welcome to the peaceful and quiet area of Timbers Edge Subdivision. This amazing 2 story home is sure to please as it offers and environment for everyone to thrive & grow. Once you enter the two story foyer and are greeted by the full custom oak staircase with painted white spindles you will see what this home has to offer. Its a traditional floor plan with oak hardwood floors throughout, the separate living room with beautiful bay window is warm and inviting, the separate dining room offers class and sophistication with white chair rail, the impressive kitchen with all stainless steel appliances, center island and cherry raised panel cabinets and range hood, self-closing matching pantry cabinets were added for additional convenience. The laundry room is on the main floor and has 2 dryers, counter space for folding and additional storage. The warm and inviting family room with floor to ceiling red brick gas light fireplace will be the center for all gatherings, work from home in your main floor office space or convert to a 1st floor bedroom. Head upstairs to 4 generously sized bedrooms. The princess suite is warm and inviting with plenty of closet space, 2 bedrooms share the jack and jill bath and the primary suite is a sure to impress with enough room for a king size bed, sitting area, walk in closet with organizers, the primary bath offers two separate vanities, soaking tub, floor to ceiling glass shower. The bonus room can be used for nursery additional closet space or arts and crafts. Another inviting area is the full finished basement with full bath, boasting large family room, rec room utility area and storage. You don't want to miss the exterior of the home with concrete driveway to 3 car finished garage and concrete stamped patio on a .38 acre lot. Just down the street is a playground and plenty of activities in the area for your enjoyment. The hot water tank, furnaces and a/c are new in 2023. Highly sought after Lincoln Way East HS.
- Type:
- Single Family
- Sq.Ft.:
- 3,200
- Status:
- Active
- Beds:
- 4
- Baths:
- 4.00
- MLS#:
- 11977703
- Subdivision:
- Lighthouse Pointe
ADDITIONAL INFORMATION
Build your dream home in upscale Lighthouse Pointe subdivision! Build to suit in this idyllic setting featuring luxury homes, 5 ponds, and surrounded by 70 acres of scenic nature. Close to shopping, restaurants, and convenient access to interstate. Located in desirable Lincoln Way school district. Two story home build minimum 3,200 sq ft with 2000 sq. ft on main level. Association covenants under additional information.
- Type:
- Single Family
- Sq.Ft.:
- 4,146
- Status:
- Active
- Beds:
- 4
- Year built:
- 1996
- Baths:
- 5.00
- MLS#:
- 11977794
ADDITIONAL INFORMATION
HOME SALE CONTINGENCY. STILL SHOWING AND TAKING OFFERS. Through winding roads and wooded beauty, this beautifully updated custom home is calling your name. Find yourself enjoying room to roam on this 3/4 acre wooded lot in one of the finest upscale family friendly areas of charming Frankfort with all its local shopping, restaurants, access to bike/ walking trails and historic downtown area. Stunning views from every window only enhance this beauty that boasts a main floor master with en-suite bath, three other bedrooms each with access to it's own bath, Dual staircases, walk in closets, vaulted ceilings, a hearth room with wood burning fireplace, massive family room with fireplace, built in cabinetry, wet bar, and new granite countertops. Main floor executive office/study, full finished basement with full bath and office/bedroom, three car side load garage, and so much more! offering a $2,000 credit toward the purchase of a washer and dryer of your choice. Call today for your private viewing!
- Type:
- Single Family
- Sq.Ft.:
- 3,700
- Status:
- Active
- Beds:
- 4
- Year built:
- 2024
- Baths:
- 3.00
- MLS#:
- 11969797
- Subdivision:
- Stone Creek
ADDITIONAL INFORMATION
STONE CREEK SUBDIVISION * 2 STORY HOME W/2 STY GREAT ROOM * BUILT IN BOOKCASES IN THE GREAT ROOM * WHITE KITCHEN CABINETS, STAINED KITCHEN ISLAND, QUARTZ COUNTER TOPS, CAN LIGHTS, KITCHEN HAS STAINLESS STEEL APPLIANCES * REFRIGERATOR, DOUBLE OVEN, DISHWASHER, MICROWAVE * 8X9 WALK IN PANTRY * 8 X 6 BUTLERS PANTRY ALSO * LAUNDRY ROOM IS ON THE MAIN LEVEL * 10X9 MUDROOM * DESIGN CEILINGS & PANEL MOLDING IN DR * PEDIMENT HEADS ABOVE ALL DOORS * OAK FLOORS IN THE FOYER/KITCHEN/DINETTE-KEEPING AREA/GREAT ROOM/ STUDY/MUDROOM/UPSTAIRS HALLWAY * MASTER HAS DESIGN CEILING & 10X7 WALK-IN CLOSET * POWDER ROOM ON MAIN LEVEL * QUALITY THRU-OUT * WHITE TRIM PKG * 14 X 14 CONCRETE PATIO INCLUDED * SOD & SPRINKLERS ARE INCLUDED *
- Type:
- Single Family
- Sq.Ft.:
- 2,362
- Status:
- Active
- Beds:
- 4
- Lot size:
- 0.43 Acres
- Year built:
- 1993
- Baths:
- 4.00
- MLS#:
- 11964701
ADDITIONAL INFORMATION
Exceptional location on a cul de sac in downtown Frankfort with direct access to Plank Trail, shopping and dining. A quick walk to KupAJoe Cafe to perk up your morning routine and so many dinner choices including Francesca's and Fat Rosies. You will never get tired of the same menu options. Finish your day with two scoops from the local ice cream shop. Known for the annual craft show however, with their unique boutiques, there is always something happening here. A small town setting, yet a quick drive to expressways, METRA and all the amenities of the community. Share the day on the town and then retreat to your welcoming covered front porch. Open concept floor plan. Kitchen features stainless appliances, an abundance of cabinetry and a walk-in pantry. Two sided wood burning fireplace can be enjoyed from the living room or heated sunroom with sunken hot tub. Convenient main floor bedroom, full bath and laundry. Finished lookout basement with tons of storage space. 22x30 heated and insulated garage with tall overhead doors, offers access to main level, basement and yard. Perfect for teens or related living. Set on a half acre with shed for additional storage. Price reflects "As Is" sale with a quick close. Bring your design ideas and make it your own. After a refresh, you can relax and enjoy one of the nicest locations Frankfort has to offer.
- Type:
- Single Family
- Sq.Ft.:
- 1,860
- Status:
- Active
- Beds:
- 2
- Year built:
- 1996
- Baths:
- 3.00
- MLS#:
- 11964681
ADDITIONAL INFORMATION
Buyer unable to obtain financing, show and sell with pride! Maintenance free home where you can jump on your bike and ride the Old Plank Trail into downtown Frankfort for a beautiful day out. You are immediately welcomed by a 2 story entryway that is bright and airy and makes you feel right at home. The kitchen is spacious offering Corian Countertops and a new stove in 2023. Plenty of work space and room to add additional cabinetry or a little coffee bar. The pass through is an added bonus so you can chat easily with your guests in the dining and living room while entertaining. The main living space offers a comfortable flow and you will enjoy being huddled around the all brick gas fireplace in the winters. First floor also features a 1/2 bath and big laundry room right off the garage. Head upstairs to enjoy the 2 bedrooms, 2 full bathrooms and a loft perfect for an office or wall it in for a 3rd bedroom. The generously sized primary suite has a huge walk in closet and an updated bath with separate shower and whirlpool tub. No need to fight over space with this huge vanity and double sinks. The full unfinished basement is a great place to bring your vision to life! Whether you need a second living space or kids playroom, this additional space affords you many possibilities.The backyard offers some nice green space behind you for the kids or pets to roam. Best deal in the neighborhood, come check this brick beauty out!
$479,000
256 Center Road Frankfort, IL 60423
- Type:
- Single Family
- Sq.Ft.:
- 2,200
- Status:
- Active
- Beds:
- 4
- Lot size:
- 0.28 Acres
- Year built:
- 1915
- Baths:
- 2.00
- MLS#:
- 11949244
- Subdivision:
- Old Frankfort
ADDITIONAL INFORMATION
Charming four bedroom, Craftsman-style home located in Historic Downtown Frankfort. Walking distance to downtown Frankfort to enjoy shops, restaurants, Old Plank Trail and Farmers Market. This Classic home includes Large front Porch, original built-in cabinets with leaded glass, original woodwork, and refinished hardwood floors. Dormers added (2003) for more space in the 2nd level and an office on the main floor. Remodeled kitchen(2018) with quartz countertops, farmhouse sink, and stainless steel appliances. All bedrooms have oversized walk in closets. Newer windows upstairs (2015), water heater (2021), two furnaces (2024,2015) and exterior painted (2018). Beautiful and serene landscaped yard with many unique trees, shrubs and perennials and blue stone and granite patios to relax and enjoy. Two car garage wired to charge electric car. Has the potential to be a 7 figure home.
- Type:
- Single Family
- Sq.Ft.:
- 2,555
- Status:
- Active
- Beds:
- 3
- Year built:
- 2024
- Baths:
- 3.00
- MLS#:
- 11947781
- Subdivision:
- Folkers Estates
ADDITIONAL INFORMATION
NOW BUILDING AND ESTIMATED JUNE 2024 COMPLETION DATE! Downtown Frankfort is where you will find an opportunity to customize your own Fordon Brothers Luxury Townhome in Folker's Estates. You will be amazed by the finer finishes and quality of construction throughout the 3-bedroom 2.5 bath townhome with a full basement. This brick and stone home welcomes you with a charming front porch where you can sit back and relax after a day spent enjoying Old Plank Trail or strolling the Frankfort Country Market. The ideal floor plan features a light-filled family room with impressive 13' ceilings adorned by gorgeous double arch details, stunning millwork, white oak hardwood floors, and a gas fireplace, leading into the formal dining area and kitchen with dramatic 18' ceilings and custom cabinetry featuring a stainless-steel appliance package. The main level master suite features vaulted ceilings a spa bath with optional soaking tub, a walk-in shower and a walk-in closet. This home was designed for today's living in mind with a convenient mudroom with optional custom lockers and extra storage leading into the main level laundry room. The second level features two additional spacious bedrooms with vaulted ceilings, a full bath and a loft, the perfect place for your home office, overlooking the main level. The home also features a full lookout basement with a roughed in bath, egress window, a two car garage and a second rear patio. Enjoy maintenance-free living in a prime location where you can live the suburbs without compromising the convenience of great restaurants, entertainment, and dining steps from your front door. Photos are from a previously built home, ONLY 5 additional lots remaining, inquire for more details. Each townhome is customized to your selections, contact us today to upgrade your lifestyle and create your own luxury home in downtown Frankfort.


© 2024 Midwest Real Estate Data LLC. All rights reserved. Listings courtesy of MRED MLS as distributed by MLS GRID, based on information submitted to the MLS GRID as of {{last updated}}.. All data is obtained from various sources and may not have been verified by broker or MLS GRID. Supplied Open House Information is subject to change without notice. All information should be independently reviewed and verified for accuracy. Properties may or may not be listed by the office/agent presenting the information. The Digital Millennium Copyright Act of 1998, 17 U.S.C. § 512 (the “DMCA”) provides recourse for copyright owners who believe that material appearing on the Internet infringes their rights under U.S. copyright law. If you believe in good faith that any content or material made available in connection with our website or services infringes your copyright, you (or your agent) may send us a notice requesting that the content or material be removed, or access to it blocked. Notices must be sent in writing by email to DMCAnotice@MLSGrid.com. The DMCA requires that your notice of alleged copyright infringement include the following information: (1) description of the copyrighted work that is the subject of claimed infringement; (2) description of the alleged infringing content and information sufficient to permit us to locate the content; (3) contact information for you, including your address, telephone number and email address; (4) a statement by you that you have a good faith belief that the content in the manner complained of is not authorized by the copyright owner, or its agent, or by the operation of any law; (5) a statement by you, signed under penalty of perjury, that the information in the notification is accurate and that you have the authority to enforce the copyrights that are claimed to be infringed; and (6) a physical or electronic signature of the copyright owner or a person authorized to act on the copyright owner’s behalf. Failure to include all of the above information may result in the delay of the processing of your complaint.
Frankfort Real Estate
The median home value in Frankfort, IL is $465,000. This is higher than the county median home value of $216,200. The national median home value is $219,700. The average price of homes sold in Frankfort, IL is $465,000. Approximately 88.98% of Frankfort homes are owned, compared to 5.63% rented, while 5.39% are vacant. Frankfort real estate listings include condos, townhomes, and single family homes for sale. Commercial properties are also available. If you see a property you’re interested in, contact a Frankfort real estate agent to arrange a tour today!
Frankfort, Illinois has a population of 18,572. Frankfort is more family-centric than the surrounding county with 41.76% of the households containing married families with children. The county average for households married with children is 39.47%.
The median household income in Frankfort, Illinois is $118,508. The median household income for the surrounding county is $80,782 compared to the national median of $57,652. The median age of people living in Frankfort is 42.9 years.
Frankfort Weather
The average high temperature in July is 84.1 degrees, with an average low temperature in January of 16 degrees. The average rainfall is approximately 38.6 inches per year, with 28.3 inches of snow per year.
