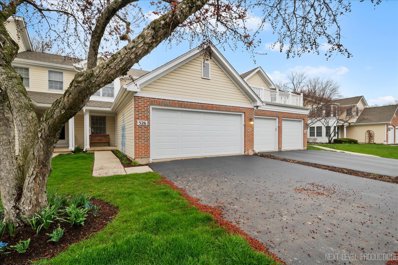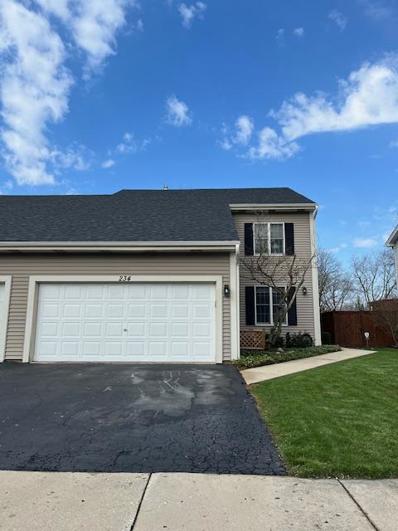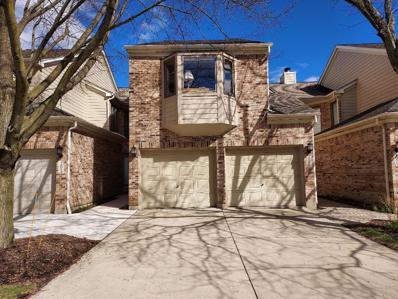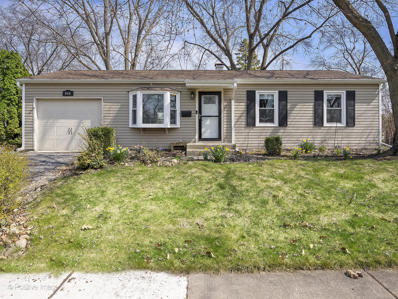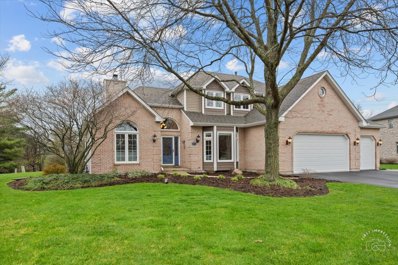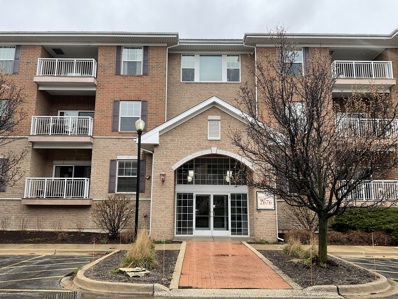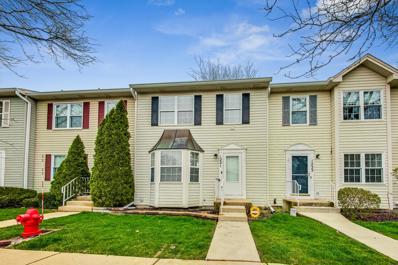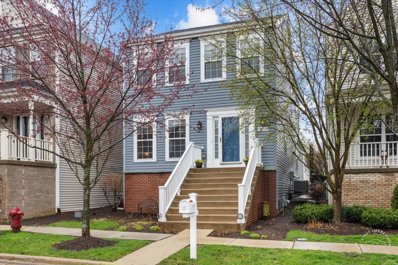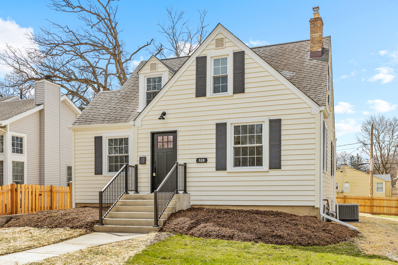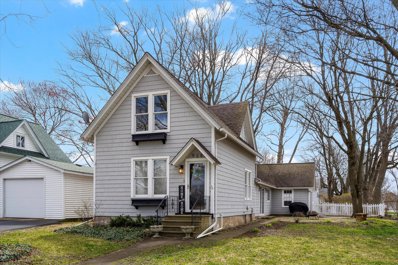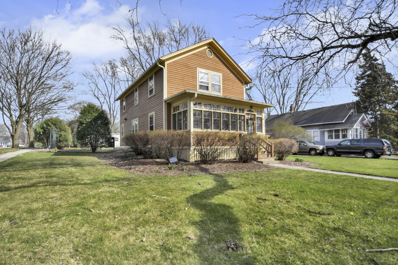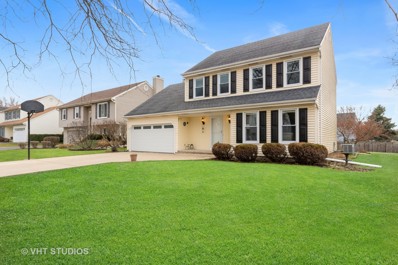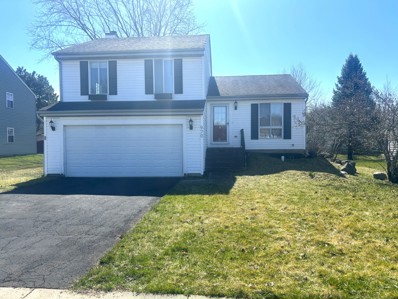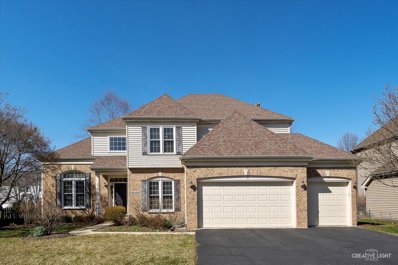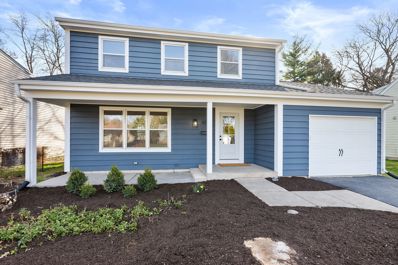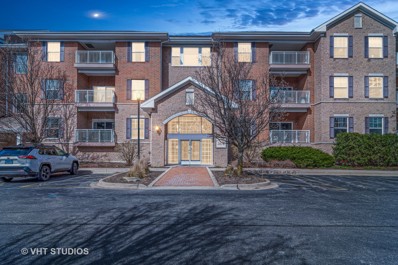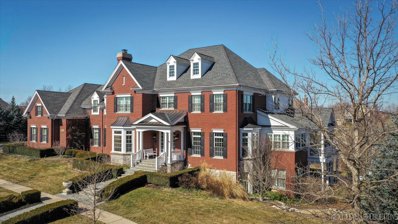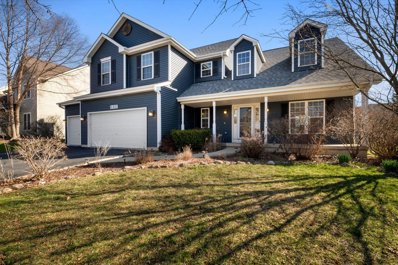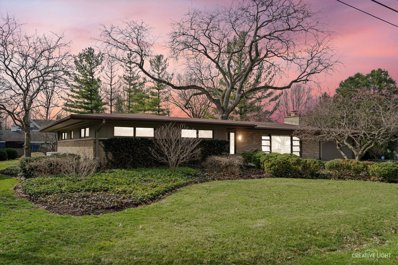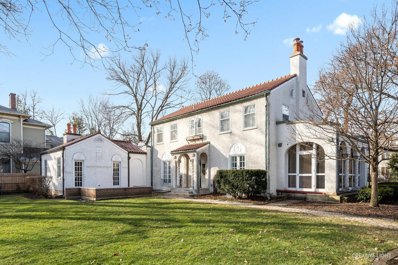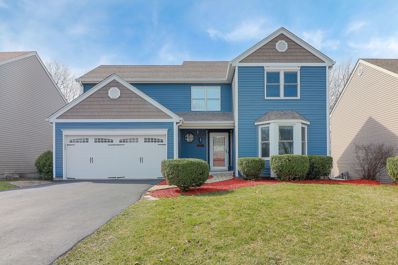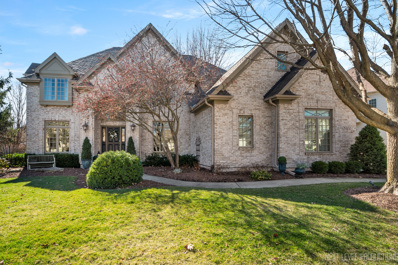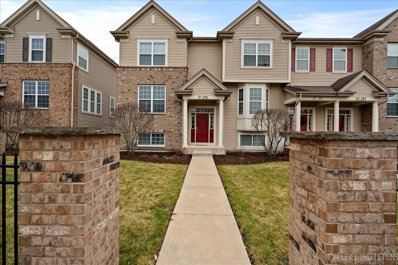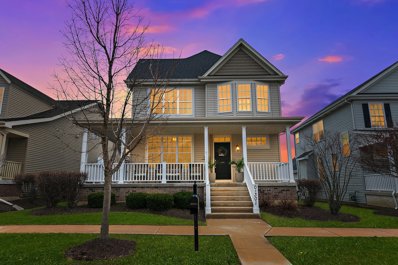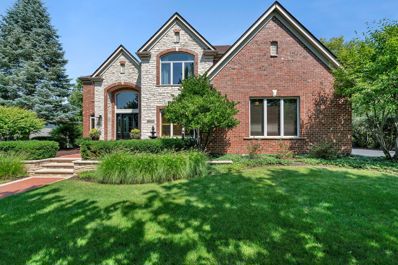Geneva IL Homes for Sale
- Type:
- Single Family
- Sq.Ft.:
- 1,716
- Status:
- Active
- Beds:
- 2
- Year built:
- 1991
- Baths:
- 3.00
- MLS#:
- 12021737
ADDITIONAL INFORMATION
IT DOESN'T GET ANY BETTER THAN THIS!Fabulous townhome in a prime west-side Geneva location! SO convenient to everything... grocery/banking/pharmacy/dining/shopping! Main floor primary suite, hardwoods/fireplace/soaring ceiling/open concept living! Full basement. Spacious garage. Main floor laundry. Great 2nd floor with bedroom/full bath/loft space and enormous storage closet. Incredibly desirable floor-plan in one of Geneva's most coveted townhome communities. Come see why!
- Type:
- Single Family
- Sq.Ft.:
- 2,294
- Status:
- Active
- Beds:
- 3
- Year built:
- 1989
- Baths:
- 3.00
- MLS#:
- 12021802
ADDITIONAL INFORMATION
$487,500
105 Kenston Court Geneva, IL 60134
- Type:
- Single Family
- Sq.Ft.:
- 1,900
- Status:
- Active
- Beds:
- 2
- Year built:
- 1990
- Baths:
- 3.00
- MLS#:
- 12021237
ADDITIONAL INFORMATION
Desirable prime location Geneva Townhouse! Just a short stroll to the library, shops, and restaurants plus close to the Metra station. Great views from both level Decks overlooking the very private courtyard with lush landscaped common grounds. The Kitchen with adjacent eating area features Cherry/Granite and all SS appliances - main level laundry and half bath nearby. Washer, Microwave and Refrigerator 'NEW" in 22. Second level features 2 bedrooms, 2 baths, an Office area and Sitting room. Primary Bedroom with the Sitting area has built in bookshelves plus the Master Bath with large, updated Walk-in, shower. Nice unit won't last!
$275,000
846 Valley Lane Geneva, IL 60134
- Type:
- Single Family
- Sq.Ft.:
- n/a
- Status:
- Active
- Beds:
- 3
- Lot size:
- 0.19 Acres
- Year built:
- 1959
- Baths:
- 1.00
- MLS#:
- 12020417
- Subdivision:
- Ridgewood
ADDITIONAL INFORMATION
*Multiple offers received, highest and best due by Tuesday April 9 at 3pm* CHECK OUT THIS INCREDIBLE DEAL PRICED BELOW 300K NOW BECAUSE IT WILL GO FAST! THIS CHARMING PROPERTY ON GENEVA'S PICTURESQUE EAST SIDE BOASTS RECENT UPGRADES INCLUDING NEWER WINDOWS, ROOF, AND SIDING. ENJOY THE PRIVACY OF A NEWER 6-FOOT VINYL FENCE SURROUNDING A STUNNING BACKYARD FILLED WITH PERENNIALS - NO NEED FOR LANDSCAPING! THE ONE-CAR GARAGE IS HEATED AND INCLUDES CONVENIENT LAUNDRY AREA. THE BATHROOM HAS BEEN UPDATED WITH TILE, AND THERE'S AMPLE STORAGE IN THE BEDROOMS AND GARAGE. ADDITIONAL STORAGE IS AVAILABLE IN THE LARGE BACKYARD SHED. LOCATED IN THE AWARD-WINNING GENEVA SCHOOL DISTRICT, THIS HOME IS WITHIN WALKING DISTANCE OF ESPRING PARK, OFFERING A WALKING TRAIL, PLAYGROUND, AND BASEBALL FIELD. NESTLED IN A QUIET, SAFE NEIGHBORHOOD WITH MATURE TREES, THIS PROPERTY ALSO FEATURES A 6-FOOT VINYL PRIVACY FENCE INSTALLED IN 2019, ALONG WITH A NEWER ASPHALT ROOF, VINYL WINDOWS, AND SIDING IN 2018. PLUS, NEWER APPLIANCES INCLUDING A STOVE, REFRIGERATOR, AND MICROWAVE WERE ADDED IN 2020, ALONG WITH A WASHER/DRYER.
$545,000
643 Samantha Circle Geneva, IL 60134
- Type:
- Single Family
- Sq.Ft.:
- 2,804
- Status:
- Active
- Beds:
- 5
- Lot size:
- 0.3 Acres
- Year built:
- 1997
- Baths:
- 3.00
- MLS#:
- 12010657
- Subdivision:
- Brentwood Ponds
ADDITIONAL INFORMATION
Once you step into this Geneva beauty, you won't want to leave! As soon as you enter, the view from the floor to ceiling family room windows show off the gorgeous backyard of mature trees and a pond! Hardwood floors in the foyer, family room, and kitchen add to this home's amazing charm. The large den connects via a two-sided fireplace to the spacious family room with cathedral ceilings. Family room opens to the substantial kitchen with SS appliances, and new quartz countertops, sink and faucet (2023). Dining room sports a hardwood/carpet flooring combination and trayed ceiling. Large first-floor bedroom and laundry room complete the first level. Prepare to be WOW'ED by the primary bedroom and BRAND NEW primary bathroom...feels like you're at the spa! (2024) Humongous walk-in closet with window! Window seats and vaulted ceilings create the perfect charm in Bedrooms 2, 3, and 4! Hall bathroom with double sinks and a skylight! The backyard nature retreat offers an extra-large patio, with reinforced concrete on the NW corner and ready for a hot tub! Enjoy your warm summer days viewing the pond and wildlife. Complete replacement of the driveway (2021); Roof (2018); Windows (2018); Siding/gutters/fascia/soffitts (2018); 75-gallon water heater (2018); Sump pump (2021). You have the feel of being in your own little world, yet are minutes away from shopping, commuter train, Pershinger Rec Center, bike/walking paths, hospital, and schools!
- Type:
- Single Family
- Sq.Ft.:
- 1,674
- Status:
- Active
- Beds:
- 3
- Year built:
- 2005
- Baths:
- 2.00
- MLS#:
- 12016452
- Subdivision:
- Crossings
ADDITIONAL INFORMATION
SOLD DURING PROCESSING. 55+ and older maintenance free community.
$275,000
1221 Koster Court Geneva, IL 60134
- Type:
- Single Family
- Sq.Ft.:
- 1,527
- Status:
- Active
- Beds:
- 2
- Year built:
- 1991
- Baths:
- 3.00
- MLS#:
- 12019746
- Subdivision:
- Chesapeake Commons
ADDITIONAL INFORMATION
Beautifully remodeled and upgraded 3 bedrooms, 2.1 baths with a full finished basement in Geneva School District. This popular Potomac model boasts Granite counters, tile backsplash, fixtures, impressive quality upgrades from the custom built-ins to extra closet shelving and newer Furnace, C-A/C. Skylights, Bay window. Generous size master suite & 2nd bedroom both have private full baths. There is a lot of living space with a versatile floorplan. Detached garage, plus an assigned space, pool, clubhouse, trails & parks. Great Geneva Location in a wonderful community!
$385,000
0n460 Taylor Drive Geneva, IL 60134
- Type:
- Single Family
- Sq.Ft.:
- 1,802
- Status:
- Active
- Beds:
- 3
- Year built:
- 2005
- Baths:
- 3.00
- MLS#:
- 12017767
- Subdivision:
- Mill Creek
ADDITIONAL INFORMATION
Welcome to one of the most attractive streets in Mill Creek, Taylor Drive. This low maintenance row home allows you to spend your free time exploring the miles of nearby trails, enjoying the many parks within walking distance, or playing a round of golf at the course located within the neighborhood. The hardwood main floor has an open concept kitchen, family, and dining room that looks out over your private patio. Custom shelving adorns the spacious living room with windows overlooking the neighborhood. The master retreat is well-lit but secluded with a walk-in closet, separate convenient laundry room and ensuite bathroom. Bathroom has a double vanity, whirlpool tub, walk-in shower, custom shelving throughout and a linen closet for extra storage. Two front bedrooms share a second full bath. All new carpeting last year. Spacious garage hosts overhead storage and a folding workbench for easy access. Newer roof & gutters ('21), siding & A/C ('22), and driveway & front railings ('23). A full basement is waiting for your finishing touches for additional living space - the possibilities are endless! Move-in ready house, welcome home!
$449,900
528 Austin Avenue Geneva, IL 60134
- Type:
- Single Family
- Sq.Ft.:
- n/a
- Status:
- Active
- Beds:
- 3
- Year built:
- 1940
- Baths:
- 4.00
- MLS#:
- 12016154
ADDITIONAL INFORMATION
Welcome to this beautifully renovated Cape Cod in the heart of Geneva, just steps away from the elementary school. This home offers a FIRST FLOOR MASTER BEDROOM with a private bathroom and has been thoughtfully upgraded throughout, offering modern comfort and convenience. Enjoy peace of mind with all NEW electrical panel and wiring, NEW light fixtures, NEW a/c unit, NEW plumbing, a sump pit with pump, and NEW drywall, trim, and doors, all complemented by luxurious LVP flooring. Every detail has been carefully considered in this exquisite residence. A NEW spacious back patio, a welcoming front stoop, NEW exterior doors and a detached two-car garage built in 2022 add style and functionality. The NEW kitchen is a standout feature, boasting Belmont cabinets, Quartz countertops, and stylish tile backsplashes, paired with a NEW GE appliance package. Conveniently located near downtown Geneva's entertainment and dining options, as well as the Geneva Metra stop, this home offers the perfect blend of modern living and urban convenience. Just a few blocks from the Fox River and bike path. Don't miss your chance to see it for yourself - schedule a showing today!
$335,000
928 Kendall Street Geneva, IL 60134
- Type:
- Single Family
- Sq.Ft.:
- 1,155
- Status:
- Active
- Beds:
- 2
- Lot size:
- 0.14 Acres
- Year built:
- 1892
- Baths:
- 2.00
- MLS#:
- 12012078
ADDITIONAL INFORMATION
Located in a charming neighborhood just blocks from downtown Geneva, this exquisite home offers the perfect blend of modern comfort and classic elegance. Walk to shopping, dining, library and train. Close to elementary school, Fox River, and forest preserve. Boasting 2 bedrooms, 1.1 bathrooms, and a plethora of amenities, this property is sure to capture your heart. Step inside to discover hardwood floors, an open layout, and tasteful updates throughout. The remodeled kitchen features stainless steel appliances and granite countertops. Formal dining room for entertaining guests. Retreat to the cozy living room after a long day. With spacious bedrooms and a full basement, there is plenty of room for your family to grow. Outside, you'll find a fenced backyard with a lush wooded landscape, perfect for enjoying the serene surroundings. Relax on the expansive flagstone patio. The 2-car attached garage and new roof add convenience and peace of mind to this already exceptional home. Don't miss your chance to own this gem in Geneva. Schedule a viewing today and make this dream home yours before it's too late!
$415,000
27 School Street Geneva, IL 60134
- Type:
- Single Family
- Sq.Ft.:
- 1,774
- Status:
- Active
- Beds:
- 3
- Lot size:
- 0.3 Acres
- Year built:
- 1900
- Baths:
- 3.00
- MLS#:
- 12006488
ADDITIONAL INFORMATION
Located approximately four blocks away from the Fox River bridge, this charming abode boasts an enclosed front porch, providing an idyllic setting to savor your morning coffee or tea. Stepping inside, one is greeted by the timeless elegance of hardwood flooring throughout the first level, complemented by white cabinets decorated with crown moldings and millwork. The main floor presents a versatile space that could easily be transformed into a third bedroom, serving ideally as a home office or cozy reading nook, complete with built-in shelving, a convenient storage closet, and an inviting glass entry door. Ascending upstairs, discover two generously sized bedrooms, including the expansive primary suite, featuring an ensuite bathroom equipped with a whirlpool tub and a spacious walk-in closet. Embrace the historical charm of this 120-year-old residence set upon a double lot, offering ample outdoor space for relaxation and recreation. A detached garage provides secure parking for your vehicle, supplemented by additional storage on the secondary side, while the garage attic and attached shed cater to your organizational needs, housing tools and gardening essentials. Appreciate the seasonal delights of your very own apple tree and vibrant floral displays, which beautify the landscape during the spring and summer months. Combining original architectural details with contemporary conveniences, this former Airbnb rental is a great opportunity to invest in or live in a home within strolling distance of downtown Geneva's eclectic array of boutiques, restaurants, bars, and shopping outlets, as well as the picturesque Fox River, scenic trails, golf courses, and the Metra Station. Wired for Invisible fence. Tenant will be taking invisible Fence box, but wiring in backyard will remain. Tenant Occupied. They will be moving out upon contract to purchase.
$450,000
608 Lexington Drive Geneva, IL 60134
- Type:
- Single Family
- Sq.Ft.:
- 2,095
- Status:
- Active
- Beds:
- 4
- Lot size:
- 0.22 Acres
- Year built:
- 1989
- Baths:
- 4.00
- MLS#:
- 12003973
ADDITIONAL INFORMATION
This charming, move-in-ready home is situated on a large corner lot in the fantastic Geneva East location. Light and bright throughout, this home has a big list of recent renovations including new hard wood flooring throughout the first floor, renovated basement, fresh paint and a new deck to name a few! Step inside and the expansive living room is to your right that has an open floor plan to the dining room complete with backyard views! The beautiful kitchen has white cabinets, quartz countertops, stainless steel appliances, and a glass backsplash. The family room has a cozy fireplace with brick surround and an oversized window offering views of the spacious backyard. Upstairs, you'll find four bedrooms, with the primary bedroom featuring a refreshed en-suite bathroom. 3 more bedrooms and a hall full bath complete the 2nd floor. The perfect get away will be the remodeled basement that includes a 1/2 bath and provides the ultimate space for movie night! The huge corner lot is enhanced by professional landscaping including several new trees, a new deck to kick back and relax on and patio to grill! All this just a quick walk to the splash park, lions park, elementary school, and all the famously quaint town of Geneva has to offer!
$349,900
970 Division Street Geneva, IL 60134
- Type:
- Single Family
- Sq.Ft.:
- 1,500
- Status:
- Active
- Beds:
- 3
- Year built:
- 1989
- Baths:
- 2.00
- MLS#:
- 12011706
- Subdivision:
- Knolls Of Geneva
ADDITIONAL INFORMATION
Beautiful Split level home in the Heart of Geneva! Open floor plan with tons of natural light and vaulted ceilings! Eat-in kitchen features tons of cabinet space along with granite counters and SS appliances! Home features 3 bedrooms with 2 full baths! Lower level features family room with fireplace and leads to sun room! Master suite features vaulted ceilings with private master bath! Attached 2 car garage and huge back yard!
- Type:
- Single Family
- Sq.Ft.:
- 3,088
- Status:
- Active
- Beds:
- 4
- Year built:
- 2001
- Baths:
- 4.00
- MLS#:
- 11975272
- Subdivision:
- Mill Creek
ADDITIONAL INFORMATION
BEAUTIFUL MILL CREEK HOME IN EXCELLENT CONDITION WITH AN IDEAL FLOORPLAN! Move right in & enjoy this home which the owners have taken exceptional care! Great space at 3088 sqft. The owners have made many recent improvements. Spacious kitchen with maple cabinets, under cabinet lighting, recessed lighting, center island, hardwood floors, & eating area with bay. Gorgeous granite & stainless steel appliances all new in 2019. The kitchen opens to the large family room with fireplace and ceiling fan. 1st floor den w/French doors, crown moulding & plantation shutters. Living room & dining rooms feature 12' ceilings with crown moulding & plantation shutters. Beautifully remodeled primary bathroom in the spacious primary suite with large walk-in closet, tray ceiling & ceiling fan. Bedrooms 2 & 3 share a Jack & Jill bath which was recently remodeled. Bedroom 4 has it's own private remodeled bath. You'll love the spacious 1st floor mudroom/laundry room right off the back hallway. Dual staircase. Welcoming 2 story foyer. Outdoor entertainment is easy on the large brick paver patio with firepit area overlooking the landscaped yard. Unfinished basement with rough-in for bath. Lawn irrigation system. Audio & video security system. Added insulation. New water heaters 2021. New carpet 2019. Windows, roof, siding, gutters, shutters and garage doors all replaced in 2016. Award winning Mill Creek with 2 golf courses, tennis courts, basketball courts, pickleball, many parks, ball fields, miles of trails, Geneva Park District Pool, Tanna Tap, Mill Creek Market & Village Center. Minutes to Geneva Metra Station, LaFox Metra Station, tollway, schools, fabulous downtown Geneva with amazing shops & restaurants. Don't miss this!
$499,900
625 Mckinley Avenue Geneva, IL 60134
- Type:
- Single Family
- Sq.Ft.:
- 1,510
- Status:
- Active
- Beds:
- 3
- Year built:
- 1973
- Baths:
- 3.00
- MLS#:
- 11968841
ADDITIONAL INFORMATION
*** Best and highest offers due by Saturday 12/23 at 8pm*** Why wait for new construction when you could have this gem in one of the most desirable locations of geneva today?! Welcome to 625 McKinley Avenue, a 3 bedroom + an Office, 2.5 bathroom, home on a stunning deep lot in the heart of Geneva just minutes from 3rd street and down town Saint Charles! With Geneva Highschool just around the corner, this beautiful home has had no expense spared during its deep dive renovation. Entering the home you are greeted by a spacious entryway with coat hooks and a built in bench that opens to your massive living room with tons of natural light, engineered hardwood floors, and can lights galore! Just past the entry is your flex space, which is perfect for a play area or dining room that connects to your lavish white kitchen! Stainless steel appliances, quartz counter tops and 42" semi custom cabinetry with quiet close drawers, cabinet sliders, and inserts makes this kitchen a masterpiece. Passing through the kitchen, you enter your eating area and access to your beautifully manicured backyard with bluestone patio and large storage shed. Just off of the entryway is a half bathroom, attached garage access, and the stairs to the finished basement with your office space, rec room, and laundry! Heading upstairs you are welcomed by 2 spacious additional bedrooms with a stunning fully renovated shared bathroom. Finally, the primary suite contains a private updated and new full ensuite bathroom in addition to expansive closets! Don't delay! This home is ready for you it make it yours today!
- Type:
- Single Family
- Sq.Ft.:
- 1,373
- Status:
- Active
- Beds:
- 2
- Year built:
- 2005
- Baths:
- 2.00
- MLS#:
- 12006744
- Subdivision:
- Crossings
ADDITIONAL INFORMATION
Experience luxurious living in this exclusive 55+ and older maintenance free living in the highly sought after The Crossings Community. This amazing property is a real gem! Completely updated throughout home. Updates include: New furnace (2020), New AC (2022), Main area LVP (2021), Bathrooms LVP (2022), Bedroom carpet (2022) and new shower (2022). Enjoy the large eat in kitchen with gorgeous hardwood floors, granite countertops, backsplash, stainless steel appliances. Plenty of cabinets for your storage needs. Convenient stackable laundry combined with pantry. Beautiful updated bathrooms with separate shower and dual vanities. This 2 bedroom, 2 bath home HAS AN ADDITIONAL BUMP ROOM which is used as a den. THIS PROPERTY IS TRULY HARD TO FIND! Meticulous and move in ready. Neutral decor. Large private covered balcony, what a perfect space to relax or entertain! Excellent location-close to everything! Walking distance to Geneva Commons and Northwestern Delnor Hospital. Minutes to the METRA, I-88 Interchange, dining, library, etc. This property boasts TWO PARKING SPACES, 23 AND 26. STORAGE LOCKER 8 AND ANOTHER STORAGE LOCKER IN FRONT OF THE PARKING SPACE. Clean, secure and heated garage. Don't miss this lovely home!
$1,500,000
39w814 Kellar Square Geneva, IL 60134
- Type:
- Single Family
- Sq.Ft.:
- 6,585
- Status:
- Active
- Beds:
- 5
- Lot size:
- 0.63 Acres
- Year built:
- 2009
- Baths:
- 6.00
- MLS#:
- 11992232
- Subdivision:
- Mill Creek
ADDITIONAL INFORMATION
Experience the unparalleled charm of this custom built residence, strategically situated on an upscale double Mill Creek lot. Upon entering, you'll be immediately drawn to the exceptional craftsmanship and lavish features of this Havlicek built home. Admire the beauty of red oak floors, 10' ceilings, and intricate moldings, complemented by wood-cased openings. The formal living room boasts a beautiful masonry fireplace, while the dining room seamlessly connects to the Butler's pantry for convenient entertaining, complete with built-ins. The gourmet kitchen features Ovation cabinetry, granite countertops, a Carrara marble backsplash, and top-tier appliances including a Wolf Double Wall Oven with convection, Sub Zero 36" fridge and 36" freezer with an ice maker, a 36" 6-burner gas Wolf Range, Dacor Warming drawer with a cabinet face, two cabinet-faced dishwashers (Bosch & Kitchenaid), a GE microwave, and a cozy eating space with a built- in breakfast nook bench. The heart of the home is the great room, featuring 12' ceilings, custom-built millwork around a fireplace, and floor-to-ceiling windows offering picturesque views of the open area behind. The main floor hosts a den/playroom with a Dutch door, built-ins, and an attached half bath, as well as a guest room with an adjacent full bath. An oversized mudroom includes a built-in boot bench, wash & dryer hook-up, and ample cabinets and another Dutch door. The primary bedroom retreat boasts two large walk-in closets with custom built-ins and a luxurious en-suite bath featuring a radiant-heated Carrara marble floor, dual sink vanity, glass-enclosed shower with dual shower heads, and a bench. Bedrooms two and three share a Jack & Jill bath, while bedroom four enjoys a private bath. Upstairs, a sprawling bonus room with built-ins offers versatile space for various activities. Convenience is a priority with a second-floor laundry equipped with cabinets and two closets. The full walk-out basement with a deep pour opens up limitless possibilities. The property also features a four-car garage with a radiant heat epoxy floor, floor drains, workshop space, and a dog wash station. Additional highlights include an irrigation system, a large Timbertech deck, a built-in firepit, and a professionally landscaped yard. For a detailed brochure outlining all amenities, please contact our office.
$519,000
0s633 Brannon Lane Geneva, IL 60134
- Type:
- Single Family
- Sq.Ft.:
- 3,445
- Status:
- Active
- Beds:
- 4
- Year built:
- 2003
- Baths:
- 4.00
- MLS#:
- 11989512
- Subdivision:
- Mill Creek
ADDITIONAL INFORMATION
This popular Westchester model is situated just a block from the Mill Creek pool and walking/biking trails...and close to the grade school too! The large covered porch leads to a sun filled 2-story entry with hardwood floors that welcomes you in! 2-story living room with dormer windows opens to the dining room with crown molding and chair rail...a gorgeous kitchen with 42" white cabinetry, hardwood floors, solid surface counters, Stainless Steel appliances, breakfast bar/island with beautiful light fixture above and eating space with atrium door to the patio. The hardwood floors continue into a spacious family room with cozy fireplace and wall of windows overlooking the private fenced yard. Primary bedroom suite with 12-foot vaulted ceiling, dual closets and private en-suite bath with dual sink vanity, soaker tub and separate shower with custom glass doors. Three secondary bedrooms with ceiling fan/lights and big closets. Convenient 2nd floor laundry room with wire storage shelves. The finished basement offers additional living space and is sure to impress with a custom-built wet bar, large media space, 5th bedroom and a full bath! Private fenced yard with oversized patio and built-in firepit...three car heated garage...roof and vinyl siding - 2017, furnace and air conditioner - 2021, Stainless Steel appliances 2019-2021, water heater - 2020. Enjoy golfing, swimming, tennis, parks, Tanna Tap and all that this wonderful community has to offer...Award winning Geneva schools too!!
$699,000
916 Ray Street Geneva, IL 60134
- Type:
- Single Family
- Sq.Ft.:
- 2,172
- Status:
- Active
- Beds:
- 3
- Lot size:
- 0.35 Acres
- Year built:
- 1957
- Baths:
- 2.00
- MLS#:
- 12002008
ADDITIONAL INFORMATION
Welcome to your Mid-Century Oasis in the heart of Geneva's prestigious Gold Coast neighborhood! Nestled on an expansive lot, this meticulously maintained gem boasts timeless mid-century modern architecture combined with modern comforts. Step inside to discover three spacious bedrooms, each offering a tranquil retreat from the hustle and bustle of everyday life. The master suite features ample natural light and an ensuite bath for a touch of luxury. With two full baths, mornings are a breeze, while the sleek design elements ensure relaxation at day's end. Enjoy seamless indoor-outdoor living with a sun-drenched three-season room, perfect for sipping morning coffee or hosting intimate gatherings year-round. The gourmet kitchen is a chef's dream, complete with high-end appliances, ample storage, and sleek countertops, making meal prep a joy. Step outside to discover the lush landscaping that surrounds the property, creating a private oasis where you can unwind and recharge. The unfinished basement offers endless potential for customization, whether you envision a home gym, media room, or additional living space. With easy access to downtown Geneva, renowned dining, shopping, and top-rated schools, this home offers the perfect blend of luxury and convenience. Don't miss your chance to experience the epitome of mid-century modern living in Geneva's coveted Gold Coast neighborhood. Schedule your private showing today!
$839,500
428 Franklin Street Geneva, IL 60134
- Type:
- Single Family
- Sq.Ft.:
- 2,810
- Status:
- Active
- Beds:
- 4
- Year built:
- 1923
- Baths:
- 3.00
- MLS#:
- 12004330
ADDITIONAL INFORMATION
LOCATION, LOCATION, LOCATION! This iconic Spanish colonial revival home is situated in the epicenter of Geneva's Historic District. A brief 5 block walk to the Metra station and 2 blocks from the newly constructed library. Only two blocks from Geneva's renowned 3rd Street with boutique shopping, trendy dining, and year-round family friendly festivities. Unlike no other, this home offers an abundance of many classic design elements such as stucco exterior, diamond leaded glass windows, ornate copper gutters, and a spectacular clay tile roof. Boasting 3 fireplaces in total, wrought iron railings throughout, and adorned with a picturesque screened in porch.
$449,900
758 Lancaster Lane Geneva, IL 60134
- Type:
- Single Family
- Sq.Ft.:
- 3,074
- Status:
- Active
- Beds:
- 6
- Lot size:
- 0.18 Acres
- Year built:
- 1991
- Baths:
- 4.00
- MLS#:
- 11997155
- Subdivision:
- Geneva East
ADDITIONAL INFORMATION
This 6-bedroom, 3.5 bath home boasts a finished walkout basement including 2 bedrooms, a spacious rec area, kitchenette area, and full bathroom, offering versatility for multigenerational living . The main level welcomes you with hardwood floors and a sun-drenched 2-story foyer. The spacious kitchen features white cabinetry, stainless steel appliances, and a center island, making it the heart of the home. The family room impresses with its vaulted ceiling and cozy fireplace. The master suite provides a peaceful retreat with an updated bath and a walk-in closet. The sliding glass doors off the kitchen leads to an extra-large deck and an enormous fenced yard, ideal for outdoor fun. Thoughtfully updated throughout the years, this home displays new siding and gutters in 2016, a new roof in 2012, HVAC in 2013, water heater in 2014, updated windows from 2018 to 2019, remodeled master bathroom in 2020, half bath in 2022, and a fresh coat of paint in many rooms in 2024. INCLUDED ITEMS: HOT TUB, 2 SHEDS, GARAGE SHELVING ON THE SOUTH WALL, FREEZER CHEST and ANTIQUE WASHING MACHINE. WELCOME HOME! Call for a private showing.
- Type:
- Single Family
- Sq.Ft.:
- 3,486
- Status:
- Active
- Beds:
- 4
- Lot size:
- 0.3 Acres
- Year built:
- 2001
- Baths:
- 5.00
- MLS#:
- 11994571
- Subdivision:
- Mill Creek
ADDITIONAL INFORMATION
This expansive home, meticulously crafted by Ed Saloga Builders, offers over 5,000 sq. ft. of living space. The first floor includes a spacious home office space, while the kitchen features stainless steel appliances and custom cabinetry from Haus. The family room offers built-ins and a two-story stone front fireplace. The master suite includes a sitting area and the master bath features separate vanities, soaking tub and a walk in shower. Generously sized bedrooms on the upper level provide great closet space, with bedroom two featuring a private bathroom. The finished basement adds entertainment space with a bar, media area, game space, an extra bedroom, and a full bath. The backyard is landscaped for privacy, and the entire property is meticulously maintained.
$388,900
N295 Ford Drive Geneva, IL 60134
- Type:
- Single Family
- Sq.Ft.:
- 1,980
- Status:
- Active
- Beds:
- 3
- Year built:
- 2012
- Baths:
- 3.00
- MLS#:
- 11995030
ADDITIONAL INFORMATION
This gorgeous, recently remodeled, 3 bedroom townhome is the perfect place for you to call Home. Upon entering you can head downstairs to the den which is set up like an English Basement; not completely underground so the windows let in a lot of natural light. OR you can head up a few steps until you are on the main level of the home. This level is a wide open space with the family room flowing nicely into the kitchen and dinning space. You will also find the laundry, outdoor deck, and powder room on this level. Upstairs you will find the primary suite with a large walk in closet and updated primary bath. You will also find 2 more bedrooms along with an updated hall bath. This is an end unit with a lot of natural light flowing in! And you are only steps away from the Mill Creek Market and your favorite ice cream at Candy's Creamery!
$499,900
0n301 Hilts Drive Geneva, IL 60134
- Type:
- Single Family
- Sq.Ft.:
- 3,429
- Status:
- Active
- Beds:
- 3
- Lot size:
- 0.11 Acres
- Year built:
- 2016
- Baths:
- 4.00
- MLS#:
- 11995494
- Subdivision:
- Mill Creek Pinehurst
ADDITIONAL INFORMATION
This home is just 8 years old and is move in ready. Offering beautiful 3+1 bedrooms, 3.5 baths, this home has it all! The Harrison III floor plan features gorgeous hardwood throughout the main floor, stainless steel kitchen appliances, granite countertops, 42" cabinetry, and so much more! Updates include double french doors on the first floor office and the finished basement has an extra family room and an oversized guest room with ensuite bath, perfect for out of town guests or an office. Fantastic front porch to relax and enjoy the quiet neighborhood! Enclosed screened in porch with a fenced yard in the back. Off street alley way parking with a two car attached garage. Experience the extensive walking trails and curated landscape Mill Creek offers, and have no worries of yard work or snow removal. This is truly a stress free lifestyle because the HOA takes care of it all for you. Come see this home today, it will not last. No sign on property.
- Type:
- Single Family
- Sq.Ft.:
- 4,100
- Status:
- Active
- Beds:
- 4
- Lot size:
- 0.28 Acres
- Year built:
- 2003
- Baths:
- 5.00
- MLS#:
- 11872820
- Subdivision:
- Mill Creek
ADDITIONAL INFORMATION
Meticulously maintained home in Mill Creek Subdivision with 5500 total square feet of living space. Brick and stone front with split 3 car side load garage. Grand two-story foyer entry with dual split staircase. Gourmet designer kitchen with hardwood flooring, oversized island, custom hood, coffee bar, quartz countertops and statement light fixtures. Kitchen opens to two-story family room with floor to ceiling gas log fireplace, plenty of natural light and custom millwork feature walls. The main level also features two office spaces which can dual as a playroom. Master suite with double door entry, spacious enough for sitting area, volume ceilings, his and her vanities with whirlpool tub and separate shower. Walk in closet with custom organizers and private retreat area off of the closet which could be used for a makeup area, reading area, or hobby space. Guest suite with private bath, bedrooms 3 & 4 share a jack and jill bath. Lookout basement offers tons of natural light with oversized bar/kitchenette with snack station. Basement also features higher ceilings, surround sound, gas fireplace, rec room, workout room, full bath and oversized storage room. Retreat to the backyard with tiered dining / living spaces surrounded by several mature trees that provide plenty of privacy. The property also has an invisible fence, heated garage with epoxy flooring, recent renovations and updates to mechanicals. Located in a golf course community with walking trails and close proximity to the randall shopping corridor.


© 2024 Midwest Real Estate Data LLC. All rights reserved. Listings courtesy of MRED MLS as distributed by MLS GRID, based on information submitted to the MLS GRID as of {{last updated}}.. All data is obtained from various sources and may not have been verified by broker or MLS GRID. Supplied Open House Information is subject to change without notice. All information should be independently reviewed and verified for accuracy. Properties may or may not be listed by the office/agent presenting the information. The Digital Millennium Copyright Act of 1998, 17 U.S.C. § 512 (the “DMCA”) provides recourse for copyright owners who believe that material appearing on the Internet infringes their rights under U.S. copyright law. If you believe in good faith that any content or material made available in connection with our website or services infringes your copyright, you (or your agent) may send us a notice requesting that the content or material be removed, or access to it blocked. Notices must be sent in writing by email to DMCAnotice@MLSGrid.com. The DMCA requires that your notice of alleged copyright infringement include the following information: (1) description of the copyrighted work that is the subject of claimed infringement; (2) description of the alleged infringing content and information sufficient to permit us to locate the content; (3) contact information for you, including your address, telephone number and email address; (4) a statement by you that you have a good faith belief that the content in the manner complained of is not authorized by the copyright owner, or its agent, or by the operation of any law; (5) a statement by you, signed under penalty of perjury, that the information in the notification is accurate and that you have the authority to enforce the copyrights that are claimed to be infringed; and (6) a physical or electronic signature of the copyright owner or a person authorized to act on the copyright owner’s behalf. Failure to include all of the above information may result in the delay of the processing of your complaint.
Geneva Real Estate
The median home value in Geneva, IL is $449,999. This is higher than the county median home value of $236,500. The national median home value is $219,700. The average price of homes sold in Geneva, IL is $449,999. Approximately 78.73% of Geneva homes are owned, compared to 16.85% rented, while 4.42% are vacant. Geneva real estate listings include condos, townhomes, and single family homes for sale. Commercial properties are also available. If you see a property you’re interested in, contact a Geneva real estate agent to arrange a tour today!
Geneva, Illinois has a population of 21,791. Geneva is less family-centric than the surrounding county with 37.49% of the households containing married families with children. The county average for households married with children is 39.24%.
The median household income in Geneva, Illinois is $105,161. The median household income for the surrounding county is $74,862 compared to the national median of $57,652. The median age of people living in Geneva is 43.4 years.
Geneva Weather
The average high temperature in July is 83.9 degrees, with an average low temperature in January of 14.1 degrees. The average rainfall is approximately 37.7 inches per year, with 28.3 inches of snow per year.
