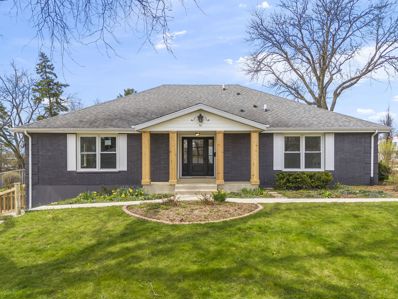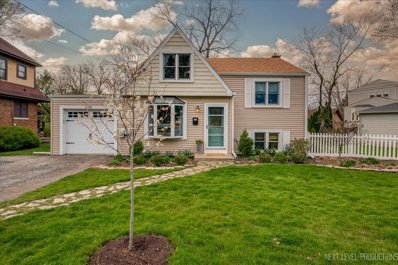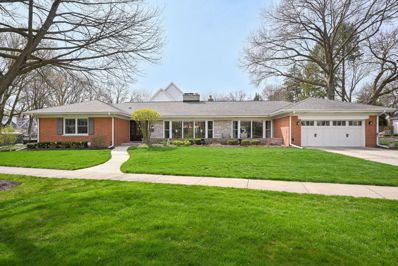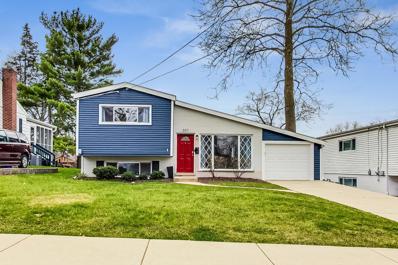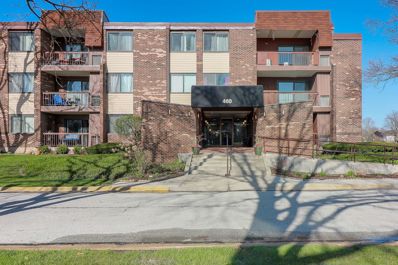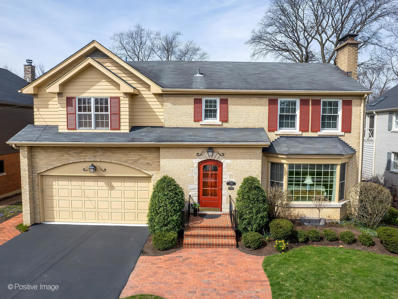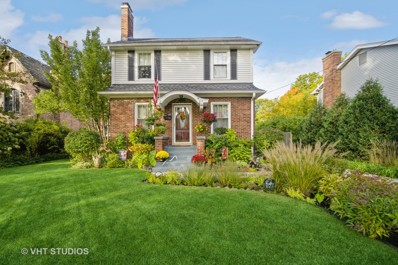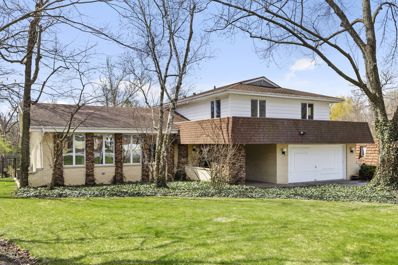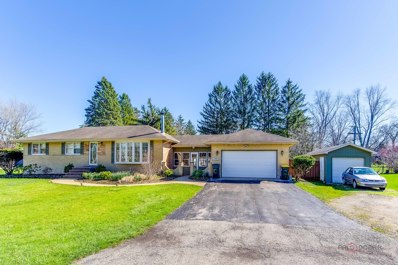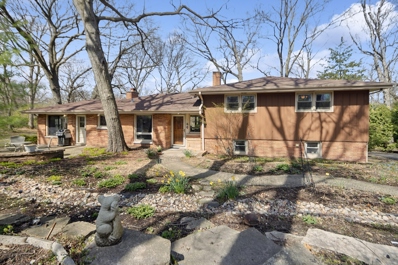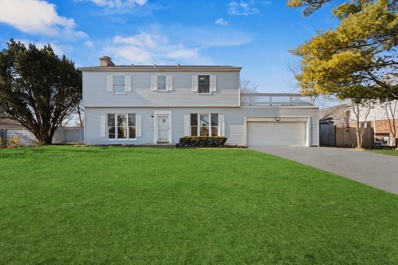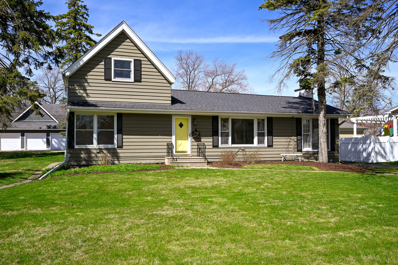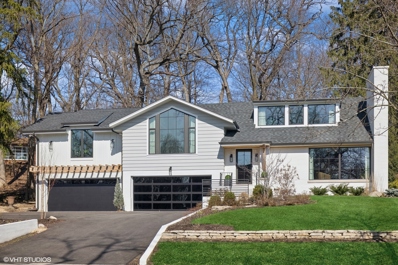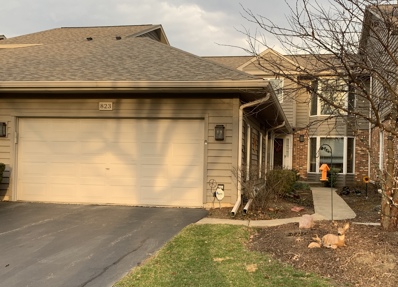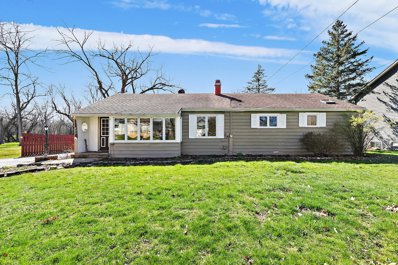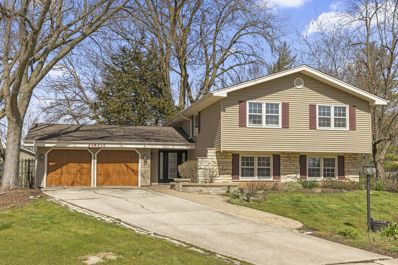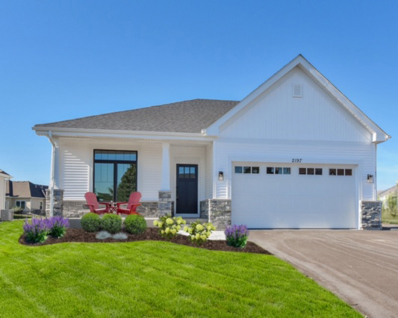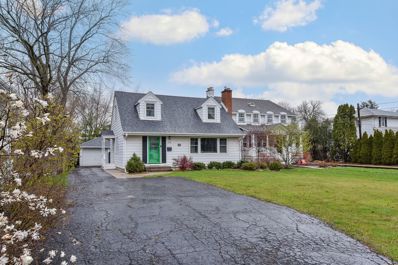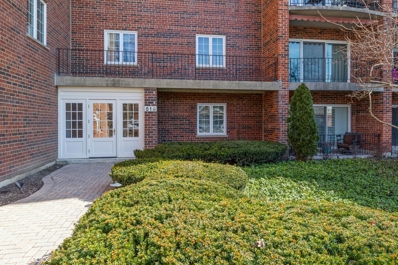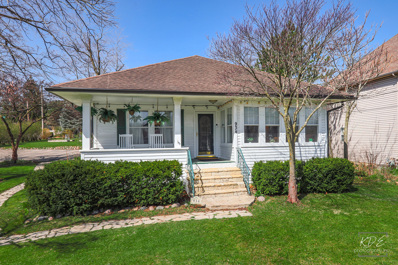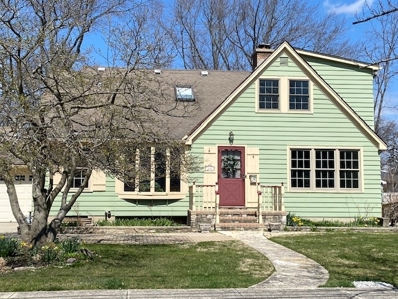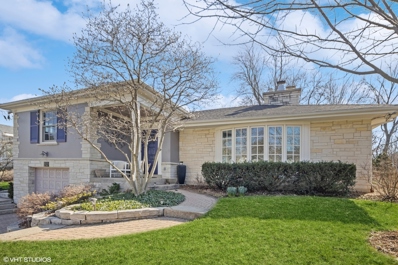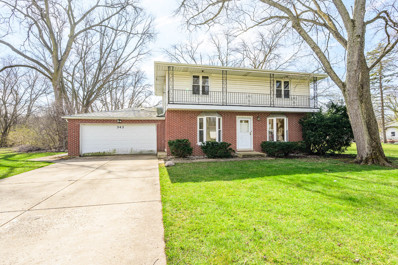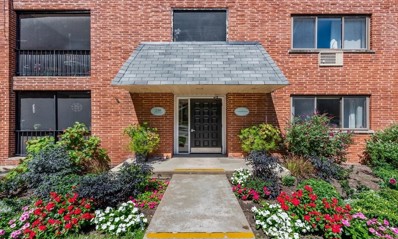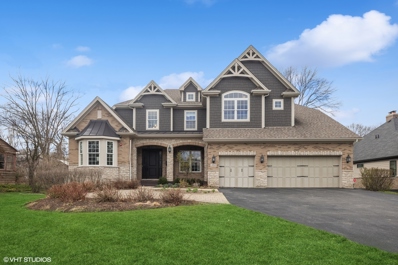Glen Ellyn IL Homes for Sale
- Type:
- Single Family
- Sq.Ft.:
- 2,434
- Status:
- Active
- Beds:
- 3
- Year built:
- 1966
- Baths:
- 2.00
- MLS#:
- 12027289
ADDITIONAL INFORMATION
Welcome Home to 36 Sunset Ave! This rehabbed hillside ranch boasts impressive curb appeal with beautiful peppercorn exterior paint, new windows, and welcoming pillars on the front porch. The inside of the home features high end finishes with a stunning galley kitchen, a must see master suite, and plenty more. The beautiful 42" white shaker cabinetry is topped with white quartz countertops. You'll have plenty of space to cook with a stainless steel double oven and a stove with a mounted dual swing pot filler. Enjoy a wet bar and fireplace that compliment the ample entertainment space. Step straight from your 2 car garage into the mudroom with four cubbies for your convenience. This home features three nicely sized bedrooms with ample closet space and a bonus room perfect for a home office or playroom. Don't miss nearby Manor Park. Come check it out, this won't last long!
- Type:
- Single Family
- Sq.Ft.:
- 1,465
- Status:
- Active
- Beds:
- 3
- Lot size:
- 0.22 Acres
- Year built:
- 1950
- Baths:
- 2.00
- MLS#:
- 12022112
ADDITIONAL INFORMATION
JUST SO SPECIAL! This IN TOWN, 3 bed 2 bath home sits right in the heart of the Glen Ellyn community and is absolutely oozing with charm. This cheery home lives large and is not your typical split level. The main level is graced with hardwood floors and has a spacious light-filled living area, good sized kitchen with an abundance of white cabinetry, granite counters & SS appliances. There is a large eat-in area, plus a full bath to round out the main level. The primary bedroom, bedroom 1 & 2, plus a renovated full bath, complete the upstairs area - here you will find great closets with amazing storage, hardwood/parquet flooring, and updated lighting - all wrapped in neutral, soothing tones. The lower level is the perfect place to hang out with friends and family and also has a darling, updated laundry room with NEW front load washer and dryer. There is a XL, dry, well lit and easily accessible crawl space for extra storage. The outdoor space is a serene, private oasis that is manicured to perfection with vibrant perennial gardens that dance around the property. Just wait to see what pops up these next few weeks - GORGEOUS! The yard is mostly fenced, with a good size shed for storage. Many warm days and evenings will be spent out on your deck, listening to the mature trees sway in the breeze or echos of festival music from downtown Glen Ellyn. The lucky new owners of this amazing home will be able to move in and truly do nothing - Here is a list of all the "NEW" * 2023 - all new updated landscaping & perennial garden beds * 2020 - Roof and Fence * 2018 - Updated Upstairs Bathroom remodel, additional kitchen remodel, new flooring in family room, new sump pump, replaced exterior front door & garage door* 2017 - New Deck and Shed * 2016 - HVAC, Humidifier, H2O heater * 2015 - Full kitchen remodel & new drain tile * 2014 - Siding, gutters & windows. This property proves that you really can have it all - Walk to town, award winning GE schools, vibrant park district, walking trails, amazing shops, restaurants and library! This is a wonderful opportunity to become part of the Glen Ellyn community and all it has to offer. Come and make 384 Lorraine Street your new place to call home TODAY! MULTIPLE OFFERS RECEIVED. HIGHEST AND BEST BY 10 AM MONDAY - WE ARE ACCEPTING ESCALATIONS.
$1,150,000
691 Wingate Road Glen Ellyn, IL 60137
- Type:
- Single Family
- Sq.Ft.:
- 5,376
- Status:
- Active
- Beds:
- 3
- Lot size:
- 0.3 Acres
- Year built:
- 1952
- Baths:
- 4.00
- MLS#:
- 12026198
ADDITIONAL INFORMATION
Impossible to find a more beautiful home than this quality ranch with a Mid-Century vibe. Each room and surface has been updated, remodeled or replaced with premium grade materials and impeccable taste. Top of the line kitchen includes Bosch and Thermadore appliances, steam oven, quartz counters and island seating for six. Roof, gutters, windows and HVAC have all been replaced. Basement remodel includes all new copper plumbing, updated electric service. All interior doors replaced including a custom mahogany front door. Fabulous three season room with built-in banquette is the perfect place for dining al fresco and provides access to private patio and yard. Perfect opportunity for an in-law, live-in or teen suite in the lower level, with an awesome rec room, two generous bedrooms, large bath and exercise room. Fabulous neighborhood, near Ben Franklin Grade School, Sunset Pool, town with easy access to transportation and highways. See the extensive list of updates and improvements. Exceptionally large bedrooms, 3 1/2 fully remodeled baths, front porch, 2 1/2 car garage, concrete drive, fenced yard. This gem is a rare commodity.
$425,000
307 Elm Street Glen Ellyn, IL 60137
- Type:
- Single Family
- Sq.Ft.:
- 2,153
- Status:
- Active
- Beds:
- 3
- Lot size:
- 0.17 Acres
- Year built:
- 1959
- Baths:
- 2.00
- MLS#:
- 12026680
ADDITIONAL INFORMATION
This adorable home sits on a charming, short - tree-lined street in the heart of Glen Ellyn. Perfect for first time home buyers or buyers looking to downsize. The expansive sunlit kitchen boasts ample cabinetry and counter space, a generous dining area, modern appliances, and a convenient planning desk. Newer sliding glass door seamlessly connects the kitchen to the adorable patio, ideal for entertaining. The living room showcases vaulted ceilings and loads of sunlight. The second floor shows three spacious bedrooms and a renovated full bathroom featuring updated flooring. The sizeable dining room will accommodate a large table, and features an alcove with a fresh shiplap wall to add to the updated decor. Descending a few steps to the lower level is a full bath and expansive family room, with plush neutral new carpeting. A large laundry/mudroom boasts shelving and several storage cabinets- is a walk-out to the backyard. The backyard is gorgeous with an outdoor patio and a sizeable shed for added storage. A newer beautiful black iron/aluminum fence. Conveniently located within walking distance to the elementary school, a beautiful park, and is about a 10/12 minute walk to downtown Glen Ellyn. Please note that the lower-level family room, measuring 13 x 18 and featuring a full wall of closets, is not included in the listed square footage of 1,315. New A/C, furnace, roof, gutters and siding - Move right in, no work to be done, no money to spend......don't miss the opportunity to make this exceptional property yours!
- Type:
- Single Family
- Sq.Ft.:
- 948
- Status:
- Active
- Beds:
- 1
- Year built:
- 1974
- Baths:
- 1.00
- MLS#:
- 12024560
- Subdivision:
- Raintree
ADDITIONAL INFORMATION
Move right in to this beautiful 1 bed, 1 bath FIRST FLOOR condo located in the highly desirable Raintree of Glen Ellyn! The centrally located kitchen offers two entryways, ample cabinet and counter space, and leads to a separate dining room. The spacious living room leads to a private gated balcony with additional storage. At the opposite end, you'll find the large bedroom with plenty of closet space and the updated bath. Convenient coin laundry located right next door to the unit! Secure lobby entrance, assigned heated garage parking (space #24) and storage locker (1K). Close proximity to College Of DuPage, The Village Links Golf Course, shopping, dining and easy access to highways. Raintree offers an abundance of amenities including a clubhouse/party room with 3 pools, tennis/pickleball courts, exercise facility, library, game room and so much more! Welcome Home! MULTIPLE OFFERS RECEIVED - BEST AND FINAL OFFERS REQUESTED BY 2PM SATURDAY 4/13
- Type:
- Single Family
- Sq.Ft.:
- 2,418
- Status:
- Active
- Beds:
- 4
- Year built:
- 1950
- Baths:
- 3.00
- MLS#:
- 12025740
ADDITIONAL INFORMATION
Do not miss seeing this exquisite, meticulously maintained, and perfectly cared for home that gleams with pride of ownership. The current owners have been thrilled to call it their home for 40 years, but it is time to pass it on to its new owners. Once you step into this incredible home your dreams will become a reality. Immediately you will see the love and care the owners bestowed on it every single day. A vision of timeless elegance and traditional charm -this home is quintessential Glen Ellyn. From its stellar location -so close to downtown Glen Ellyn -to the incredible Stoneleigh Park setting, you will never want to leave. The park is a private treasure in the heart of the neighborhood. Just imagine living in one of the most sought after and unique Glen Ellyn enclaves where the surrounding homeowners each enjoy a 1/27th ownership interest in lush Stoneleigh Park. The park is a jewel that has been the setting for many barbeques/bridal and baby showers, graduation parties, football games and sporting events, birthday parties, weddings, AND the fabulous Stoneleigh Park neighborhood Oktoberfest party. What a wonderful way to enjoy life after a day at work than to sit outside on the beautiful deck to relax and enjoy this idyllic and tranquil private oasis in your own backyard. The interior of this home is beautiful. Step inside the foyer and you will be in awe of the warmth and charm of the sun- drenched rooms. Relax in the gorgeous living room with gas log fireplace, bay window, and Brazilian Mahogany hardwood floors. Straight ahead from the foyer is a view into the fabulous, updated kitchen with its creamy white cabinetry, granite counters, high-end stainless-steel appliances, and a knock your socks off view of the incredible yard and Park. The large kitchen island offers plenty of seating for meals as you enjoy the abundant natural light. The custom kitchen designed by Kerry Briggs of North Barrington is just stunning! Check out the multitude of quality, soft close drawers and cabinets with tons of storage for all your culinary gadgets, cookware, and dishware- a gourmet cook's dream come true. Adjacent to the kitchen is the formal dining room and entry into the airy family room with built-ins for books and TV as well as access to the deck. The "heart of the home" is a spectacular sunroom adjoining the kitchen with a volume ceiling, tiled floor and a Serena and Lily coastal vibe. It has full access to the deck, lower brick paver patio and barbeque grill which is included. The sunroom, the family room, kitchen, and dining room all combine as a great space to entertain large family gatherings or intimate dinner parties for friends and family. Upstairs there are 4 generously sized bedrooms including the owners suite with large bath featuring jetted tub, dual sinks, separate shower and two walk-in closets. The basement is finished with a large recreation room with a second fireplace, an office space, and a large, newly remodeled laundry room. There is an exercise room and plenty of storage as well. The two-car garage is pristine, especially with its newly epoxied flooring. Once you've walked through this house, you will never want to leave! Just think about having your coffee on the deck next to the blooming Star Magnolia tree while you soak in the beauty of the yard and Stoneleigh Park. It is truly magical! A seamless blend of elegance, modern amenities, and a coveted location within minutes to the Metra, fantastic restaurants, boutique shops, Lake Ellyn and Glenbard West High School. See it soon and call it your own.
- Type:
- Single Family
- Sq.Ft.:
- 2,010
- Status:
- Active
- Beds:
- 3
- Lot size:
- 0.25 Acres
- Year built:
- 1928
- Baths:
- 3.00
- MLS#:
- 11904813
ADDITIONAL INFORMATION
What an amazing opportunity. Situated on the highly desired Sunset Avenue, surrounded by beautiful homes walking distance to downtown Glen Ellyn, the train station, restaurants, shops, Sunset Pool and Lincoln Elementary, this location can't be beat. But that's just the beginning... Built in 1928, this charming home has known only three owners. Pride of ownership is reflected in every detail - not only in terms of care, but also design. Every update the sellers made was carefully planned out for maximum efficiency and durability, making their meticulousness your great reward. On the main floor, the spacious eat-in kitchen includes some newer appliances, filtered water, a pantry, and access to the back door leading to your patio - where you will enjoy your summer barbecues with the backdrop of your exquisitely landscaped back yard (as reflected in our exterior pictures, which were taken in September). The dining room is conveniently located next to the kitchen, and is adjacent to a cheerful and cozy sunroom. A 1986 addition yields a family room with bay windows overlooking your back yard. There is also a powder room on this floor. At the front of the home, the living room has a vintage mid-century aesthetic consistent with its age, and a wood-burning fireplace. The solid double-bolt front door and storm door are recently installed. There are three bedrooms upstairs, with the potential to divide bedroom #3 to add another small fourth bedroom or an office (as it was originally). The primary bedroom is graced with two bay windows overlooking the back yard; has generous closet space, including a walk-in, plus a desk nook, and master bath. The shared upstairs bath is undeniably vintage and immaculately maintained. The attic, accessible by stairs, yields more generous space for you to use as you wish, and has a window providing natural light. Hardwood floors extend throughout most of the home (covered by carpeting upstairs). A full and DRY (thanks to French drains by Everdry) basement is full of possibilities, and includes a finished flex room with engineered hardwood floors. There is even a "quarter bathroom," which can be expanded to a full bath. All windows are in excellent condition, having been replaced as needed, and the roof was new in 2018. The well-thought-out security system provides the option for extra peace of mind. Priced to allow room for your choice of updates, this is hands down a rare opportunity for a wise real estate choice. Someone will be the lucky buyer, and we hope it's you!
- Type:
- Single Family
- Sq.Ft.:
- 2,736
- Status:
- Active
- Beds:
- 3
- Year built:
- 1974
- Baths:
- 3.00
- MLS#:
- 12026225
- Subdivision:
- Glen Ellyn Woods
ADDITIONAL INFORMATION
A rare opportunity to own a home backing up to the Morton Arboretum! Experience the epitome of exquisite living in this meticulously updated, and remarkably spacious home. Nestled within a private, friendly cul-de-sac and overlooking the prestigious Morton property. Upon entering the grand foyer, an elevated living space with soaring beamed ceilings, oak floors, a bank of windows and a winding staircase greet you. Followed by a formal dining area, an open concept kitchen, eating space overlooking the serene property, and family room featuring real river rock and a wood burning fireplace. Highlights of this home include an open-concept floor plan with abundant windows throughout, a recently renovated kitchen with painted cabinets and new hardware, and spectacular views of nature and various wild animals from every corner. Embrace the art of indoor/outdoor living as the south-facing kitchen and family room provide an abundance of natural light, creating an inviting atmosphere to enjoy quiet solitude or to entertain and gather. Through the expansive 8' sliding glass doors lies a sprawling composite deck, meticulously crafted with low-maintenance Trex materials, offering a sanctuary where you can immerse yourself in the tranquility of the surrounding nature. The main floor also presents a full bathroom, access to the attached 2-car garage, and a perfect space for an office. Follow the winding staircase to the second floor with three massive bedrooms and two full bathrooms. The master bedroom has a sitting area with a Brazilian Rosewood wall and Danish media cabinets and storage, walk-in closet and separate vanity area from the water closet and shower. You will also find a lot of potential in the unfinished basement space ready for your customizations. Settled within a highly coveted and highly sought after street surrounded by an idyllic environment makes this house a must see! Breathtaking views, peaceful cul de sac and close proximity to shopping, highly rated schools and close highway access!
- Type:
- Single Family
- Sq.Ft.:
- 2,362
- Status:
- Active
- Beds:
- 3
- Lot size:
- 0.47 Acres
- Year built:
- 1959
- Baths:
- 3.00
- MLS#:
- 12014936
- Subdivision:
- Glen Ellyn Countryside
ADDITIONAL INFORMATION
Absolutely Adorable and Spacious Move-In Ready ALL BRICK Ranch in the Highly Desirable Glenbard West School District! Full Finished Basement Doubles the Size of the House, Located on Almost a Half an Acre in a Quiet Neighborhood with Full 2 Car Garage & Additional 3rd Garage. Walk into this Warm & Friendly Home with Real HARDWOOD Floors Throughout the Entire First Floor. Living has Large Bay Window and Wood-Burning Fireplace! The Kitchen is HUGE with Lots of Cabinets & is Nicely Updated with an Eat-In Dining Room. 3 large bedrooms with loads of natural light & large closets & 2 FULL Bathrooms on the First Floor. Super Cute Space for Extra Outdoor Dining or Mudroom! Off of the Breezeway is the Large Attached 2 Car Garage! The FULL Basement has been completely FINISHED with recessed lighting, new drywall, & new carpet, new wall oven, refrigerator and water heater! Basement has a Beautifully Updated FULL Bathroom! Large Unfinished extra Space in the basement is perfect for all your extra storage! Huge Backyard on almost an 1/2 of an acre has just been professionally graded. New 5 Stage Reverse Osmosis Water Filtration System! Excellent Location in Highly Rated Glenbard West School District, Located Close to 355 and highways. Move-In Ready!!
- Type:
- Single Family
- Sq.Ft.:
- 2,688
- Status:
- Active
- Beds:
- 4
- Year built:
- 1957
- Baths:
- 2.00
- MLS#:
- 11998083
ADDITIONAL INFORMATION
Just 1 mile to Glenbard West High School, Lake Ellyn and downtown Glen Ellyn! Spacious 4 Bed / 2 Full Bath brick split-level located on 1 acre+ beautiful lot! Hardwood floors, wood-burning fireplace, eat-in-kitchen, finished walk-out basement. Over-sized windows throughout let in an abundance of natural light! Set back from the street, this large wooded lot offers privacy and beautiful views of nature. Some updates include Flooring (2019), Driveway re-surfaced (2023), Siding/Roof/Gutters (replaced 2017) and AC/Furnace (replaced 2018).
- Type:
- Single Family
- Sq.Ft.:
- 2,400
- Status:
- Active
- Beds:
- 4
- Lot size:
- 0.42 Acres
- Year built:
- 1959
- Baths:
- 3.00
- MLS#:
- 12026324
ADDITIONAL INFORMATION
Exceptional home in the highly acclaimed Glen Ellyn school district! This residence has undergone a meticulous transformation, with no expense spared! Featuring new siding, new asphalt driveway, new furnace, new water heater, new AC condenser, new premium waterproof engineered flooring throughout, new LED recessed lighting, new garage door motor with 1 year warranty. The kitchen is a standout with new cabinets housing new top-of-the-line LG stainless steel appliances, complemented by new LG washer and dryer, Calacatta quartz countertops, and a beautiful glass-mosaic backsplash. Enjoy two new weather-shielded wood decks and much more. The property offers 4 spacious bedrooms and 2 1/2 completely renovated bathrooms. Ideally located just minutes from downtown Glen Ellyn, with Spaulding Park and Ackerman Fitness Center within walking distance. A short drive takes you to Forest Glen Elementary School, Hadley Middle School, and the Metra Station. The home also features a newer roof and some updated Anderson windows. Huge 100x183 lot! This is a must-see in person, the list of updates continues!
- Type:
- Single Family
- Sq.Ft.:
- 1,416
- Status:
- Active
- Beds:
- 4
- Lot size:
- 0.34 Acres
- Year built:
- 1910
- Baths:
- 3.00
- MLS#:
- 12022313
ADDITIONAL INFORMATION
Amazing LOCATION for this lovely home which sits on an extra wide lot (100x150) within walking distance to all Glen Ellyn has to offer - Lake Ellyn, schools, town and train! This beautiful light filled farmhouse style home offers 4 bedrooms and a finished basement. The home features an updated kitchen with maple cabinets, a breakfast bar, newer appliances and granite countertops and opens to a large eating area and a living/family room with a cozy wood burning fireplace. From there, walk through the lovely double glass French doors into a large, bright room which could be used as a formal dining or living room. The first floor also features the master bedroom with a large closet, a full bathroom and a 2nd bedroom which could also double as an office. Upstairs are two bedrooms and a charming full bathroom with black and white tiled flooring and a stand alone tub. The spacious basement with exterior access offers almost 1000 sq ft of additional living space and offers a large rec room and office (both with new carpet), a sunny laundry area and an updated half bath. Outside features a newly refreshed deck off of the kitchen perfect for summer entertaining and a large yard with mature trees. Other features include newly refinished hardwood floors throughout the 1st floor, interior walls freshly painted throughout, new bathroom and kitchen faucets, new heat radiators on 1st floor, new interior doors, new window blinds and 2 car garage. Walking distance to Forest Glen Elementary, Glenbard West, town, train and shopping with easy access to expressways. This home has endless possibilities! It is move-in ready but the large lot makes it the perfect place to build your dream home by adding on or tearing down and building new!
$1,385,000
744 Crescent Boulevard Glen Ellyn, IL 60137
- Type:
- Single Family
- Sq.Ft.:
- 2,674
- Status:
- Active
- Beds:
- 4
- Lot size:
- 0.41 Acres
- Year built:
- 1956
- Baths:
- 4.00
- MLS#:
- 12017411
ADDITIONAL INFORMATION
This greatly admired mid-century modern home boasts a prime Lake Ellyn location, just blocks away from downtown Glen Ellyn's top-notch restaurants and shopping, the Metra train station as well as Glenbard West High School. Meticulously expanded and designed (2022-2024), it seamlessly blends modern luxury with timeless architectural details. As you step inside, you're greeted by a sun-drenched open floor plan that exudes warmth and sophistication. The heart of the home lies in the gourmet kitchen with a large island for entertaining that opens to the living room. This open great room features a gas fireplace, oversized windows offering perched views of the neighborhood as well as custom built in display cabinets. Steps from the kitchen area is the stunning sunroom with vaulted ceiling that offers a truly special spot for dining which overlooks the wooded backyard and where you feel surrounded by nature. The family room is truly a spacious retreat and features floor-to-ceiling windows that flood the space with natural light as well as a bar serving nook. The primary suite provides prime views of the back yard and includes a vaulted stained ceiling and a spacious spa-like bathroom that features a unique wood etched double sink vanity, soaking tub and walk in shower. The amazing bonus on this home is its rarely available 4 car garage separated into 2 bays. The seller has used one bay as a yoga studio as the unique custom garage door with privacy windows lets natural light in but no visual to the inside from the outside. Overall, this home is a harmonious blend of mid-century charm and contemporary elegance, offering a lifestyle of convenience, comfort, and sophistication in the heart of Glen Ellyn.
- Type:
- Single Family
- Sq.Ft.:
- 2,080
- Status:
- Active
- Beds:
- 2
- Year built:
- 1989
- Baths:
- 3.00
- MLS#:
- 12024419
- Subdivision:
- Saddlewood
ADDITIONAL INFORMATION
Welcome to 823 Saddlewood Dr., a charming townhouse nestled in the heart of Glen Ellyn. This well-maintained home was built in 1989 and boasts a timeless design. With 3 bathrooms, this home offers ample space for family or those who enjoy entertaining. Upon entering, you will be greeted by a warm and inviting atmosphere, with a spacious living area that flows into the dining room. The kitchen features plenty of counter space and beautiful cabinetry. The main level also includes a den with built in cabinetry and a full bath. Upstairs, you will find the master suite; complete with a private en-suite bathroom and walk-in closet. One additional bedroom and a full bathroom provides plenty of room for family and overnight guests. The total finished square footage of 2,080 offers plenty of room for everyone to spread out and relax. Located in a desirable neighborhood, this home has a walking path to Churchhill Park with trails and ponds. Schools, shopping and restaurants are all nearby. Easy access to major highways.
- Type:
- Single Family
- Sq.Ft.:
- 1,678
- Status:
- Active
- Beds:
- 3
- Lot size:
- 0.64 Acres
- Year built:
- 1948
- Baths:
- 2.00
- MLS#:
- 12020524
ADDITIONAL INFORMATION
1 story home with a full basement, boasting charm and functionality, nestled on a spacious .64 acre lot providing ample space and privacy! This delightful ranch showcases a recently renovated kitchen, complete with stainless steel appliances and abundant cabinetry, a sun-drenched, heated sunroom with soaring 10 foot vaulted ceilings which create an airy and welcoming atmosphere, and a recently renovated primary bathroom. The bedroom 'wing' comprises three bedrooms, highlighted by the primary bedroom featuring a walk-in closet and a newly updated bathroom illuminated by a sklylight. The fully finished basement features a recreational room complete with a bar, a convenient laundry room, and a generous storage area. The backyard features a spacious deck adorned with a gazebo, perfect for outdoor gatherings and relaxation. Enjoy serene views of the expansive, fully fenced backyard, offering a peaceful retreat. The home is being sold in its current condition, as is. The sellers are eager for a quick sale.
- Type:
- Single Family
- Sq.Ft.:
- 2,881
- Status:
- Active
- Beds:
- 5
- Lot size:
- 0.34 Acres
- Year built:
- 1970
- Baths:
- 3.00
- MLS#:
- 12020099
- Subdivision:
- Foxcroft
ADDITIONAL INFORMATION
Find the incredible square footage you are looking for in the coveted neighborhood of Foxcroft, located in southern Glen Ellyn, right off of Butterfield Road! This T-RAISED RANCH with 5 bedrooms dispersed between the upper level and lower level is the most desired floor plan in this neck of the woods! Add in the cul-de-sac location with a bird's eye view of the backyard off the expansive deck, you have a total winner! The oversized foyer with floor to ceiling windows and vaulted ceiling greets all visitors upon arrival. The upper level is open concept with the kitchen and living room space suitable for entertaining. Granite countertops, extensive cabinetry, and functional layout for food prep make this set up exceptional. The gas fireplace (with direct venting to the downstairs) would be the focal point, however the wall-to-wall window/deck doors steal the show! You will feel as though you are in a treehouse and nature abounds. Upper level of the home has three bedrooms.... primary bedroom with ensuite, plus two more bedrooms one of which is being utilized as a massive walk-in closet/changing room furnished with custom closet shelving (easily converted back to a bedroom if that is the buyer's preference). This main level of the home has plentiful canned lighting and crown molding throughout. The lower level has plenty of extra living space accompanied by a kitchenette, two bedrooms with a shared bath, laundry area AND a creatively compact space utilized as yet another home office, would be wonderful for an additional pantry space or storage area. This home would be perfect for multi-generational living given the in-law suite set-up. The lower level of the home has a walkout to the patio and backyard. The fully enclosed (fenced) professionally landscaped yard includes a plethora of perennials, meditative labyrinth and oversized shed. OFFER ACCEPTED.
$1,150,000
314 Hill Avenue Glen Ellyn, IL 60137
ADDITIONAL INFORMATION
Rarely available in town ranch. This is a FABULOUS opportunity for TO-BE-BUILT ranch in a prime in-town location with established area builder- McMaster Faganel Custom Homes! Team up and create your dream interior. 2200 square feet with open floor plan, vaulted ceilings, 3 bedrooms, 2 1/2 baths, 2 car attached garage and set on a level lot. The standard features are top notch and include White Oak hardwood floors on the first floor, quartz kitchen counters, stainless steel appliances, Hardie Board/ board and batten exterior siding, gas log fireplace and more! Photos shown are from similar built homes in town. There is time to bring your ideas and customize. (Construction has not commenced- delivery from contract is 10-12 months) Located within blocks of Lincoln Elementary, Library, Train, Town, Prairie Path and Main St. Rec Center.
$549,000
356 Hill Avenue Glen Ellyn, IL 60137
- Type:
- Single Family
- Sq.Ft.:
- 1,545
- Status:
- Active
- Beds:
- 3
- Year built:
- 1959
- Baths:
- 2.00
- MLS#:
- 12015424
ADDITIONAL INFORMATION
Fabulous 3 bedroom, 2 bath updated darling Cape Cod home! Located close to the village center, schools, parks, shopping and Prairie Path. The home was renovated in 2016 and is very on trend. Autumn woods designed the kitchen, and the bathrooms are gorgeous! Hardwood flooring throughout the home. The main floor has a large family room, wood burning fireplace, gorgeous large picture window that gets the southern exposure for an abundance of sunshine and a separate den that has a closet and could be a 4th bedroom. The kitchen has white cabinets and stainless-steel appliances and plenty of room for a large dining table. Upstairs has 3 spacious bedrooms with a shared full bath. The basement is unfinished with laundry, storage area and higher ceilings to put your finishing touches on this home. The backyard is dreamy! There is a 270 sq ft 3 seasons room off the den that really brings the outdoors in. The yard is 182 ft deep, professionally landscaped and includes a Rainbow swing set included. New roof 2021. Welcome home!
- Type:
- Single Family
- Sq.Ft.:
- 1,000
- Status:
- Active
- Beds:
- 1
- Year built:
- 1976
- Baths:
- 1.00
- MLS#:
- 11992035
- Subdivision:
- Churchill Condos
ADDITIONAL INFORMATION
Location! Location! Location!. This one-bedroom / one-bath condo is ideally located in downtown Glen Ellyn! Walk to shopping, restaurants, library, and Metra train station! Great opportunity to own in the impeccably maintained Churchill condo building. This estate sale will be conveyed in "as-is" condition. The property needs to be cleaned, and some updates are needed, but it will be worthwhile. This spacious unit is on the 4th floor and offers ample closet/storage space. 1 assigned parking space (#68) in the heated garage is conveniently located at the entrance and to the elevator. Additional outdoor guest parking is also available.
- Type:
- Single Family
- Sq.Ft.:
- 1,636
- Status:
- Active
- Beds:
- 3
- Lot size:
- 0.34 Acres
- Year built:
- 1922
- Baths:
- 2.00
- MLS#:
- 12014986
ADDITIONAL INFORMATION
**Welcome to 934 N Main in picturesque Glenn Ellyn***Wonderful vintage ranch home on approximately third of an acre. Fabulous indoor and outdoor living/entertaining space. 3 bedroom, 1.5 bath. White kitchen with stainless steel appliances. Lofty great room with floor-to-ceiling stone fireplace. Separate living and dining rooms. Plenty of room for home offices or study/reading areas. Huge 4-car attached garage for plenty of storage. Don't miss the stamped concrete patio, pergola and hot tub. This lovely home embodies the perfect blend of classic charm and modern convenience. As you approach, the inviting front porch welcomes you with its timeless appeal, offering a serene spot to enjoy morning coffee or evening conversations with neighbors. Upon stepping inside, you're greeted by the warmth of all hardwood floors that extend throughout the home, adding a touch of elegance to every room. The open-concept layout seamlessly connects the kitchen to the family room, creating an inviting space for gatherings and relaxation. The focal point of the family room is the floor-to-ceiling fireplace providing a warm cozy setting. On either side of the fireplace are 2 sets of french doors leading to the rear patio. The home features three bedrooms and 1 & a half baths, separate living and dining rooms, a sweet sunroom/office providing space for work or sitting area. The spacious kitchen has been thoughtfully updated with white cabinets, stainless steel appliances and walk in pantry marrying modern functionality with vintage charm. Outside, the property spans a generous one-third of an acre, offering a sprawling yard that has been lovingly cared for. A large stamped concrete patio, pergola and hot tub provides the perfect setting for outdoor entertaining. For the car enthusiast, a rare gem awaits in the form of a four-car garage, providing ample space for vehicles, storage, or hobbies. Recently painted throughout, the interior of the home exudes a fresh and inviting atmosphere, ready to welcome its new owners! With its perfect combination of vintage charm, modern updates, and spacious outdoor amenities, come live at 934 N Main St Glenn Ellyn! Home is being conveyed "AS IS".
- Type:
- Single Family
- Sq.Ft.:
- 1,847
- Status:
- Active
- Beds:
- 4
- Lot size:
- 0.19 Acres
- Year built:
- 1947
- Baths:
- 2.00
- MLS#:
- 12015019
ADDITIONAL INFORMATION
In town charmer on a quiet street. Living Room and Dining Room share a 2 sided fireplace. 1st floor bedroom and full bath. Some hardwood floors on the 1st floor. Laundry room on 1st floor too or could be a little office. Kitchen overlooks a large 3 season room with doors to the back yard and spacious screened porch. Lovely fenced back yard with 2 brick patios, walkways and lots of planting beds. 64x132 lot. There are 3 more bedrooms, a loft area and a full bath upstairs. This sweet home is waiting for you to update and make this home your own!! Expand the 2nd floor, and/or rearrange and add a master bath, loads of potential on the 1st floor too. Loads of nooks and crannies. Very livable, but selling "as is".
- Type:
- Single Family
- Sq.Ft.:
- 1,968
- Status:
- Active
- Beds:
- 3
- Lot size:
- 0.24 Acres
- Year built:
- 1954
- Baths:
- 2.00
- MLS#:
- 12012845
ADDITIONAL INFORMATION
Nestled on the highly coveted Sunset Avenue, this meticulously maintained home offers the perfect blend of modern updates and timeless charm. Located within walking distance to downtown Glen Ellyn, the train station, restaurants, shops, Sunset Pool, The public library and Lincoln Elementary, this location is unparalleled. This one-of-a-kind residence boasts a spectacular first-floor living space designed for today's lifestyle. The sun-filled living room is highlighted by a wood-burning fireplace and a bay window, creating a warm and inviting ambiance. It seamlessly flows into a large gathering area and Family room, ideal for entertaining guests. The kitchen is a chef's dream, showcasing top-of-the-line appliances including a Wolf stove, convection /steam oven, and a coffee center. The honed granite and marble countertops, along with the built-in Sub-Zero fridge and freezer, add a touch of sophistication. Unique features like exposed brick and wood columns lend character and charm to the space. Enjoy the convenience of an in-house built-in sound system, allowing you to set the perfect mood throughout the home. Featuring three bedrooms with ample closet space, and a fully finished basement with a second wood burning fireplace, this home is both practical and luxurious. A perfectly sized mudroom provides easy access to the outdoors. Step outside to discover a large, landscaped backyard adorned with beautiful mature trees and two patios and an outdoor sound system, creating an idyllic setting for outdoor gatherings and relaxation. This home is a true gem, offering a perfect blend of elegance, comfort, and functionality. Don't miss the opportunity to make this your new home and experience all that Glen Ellyn has to offer. Schedule a viewing today!
- Type:
- Single Family
- Sq.Ft.:
- 1,584
- Status:
- Active
- Beds:
- 4
- Year built:
- 1959
- Baths:
- 2.00
- MLS#:
- 12015682
ADDITIONAL INFORMATION
Highest and best 4/2/2024 at 12 pm. Property lies in flood zone. Seller has never occupied the property and does not have any knowledge of flooding. Incredible investment opportunity in Glen Ellyn! Hardwood floors. Convenient 1st floor laundry. Full basement and 2 car attached garage. Huge potential! Close to all accommodations including schools, parks, shops, restaurants and more! Sold "As is". Not for rent or lease.
- Type:
- Single Family
- Sq.Ft.:
- 1,100
- Status:
- Active
- Beds:
- 2
- Year built:
- 1968
- Baths:
- 2.00
- MLS#:
- 12014734
ADDITIONAL INFORMATION
Honey stop the car! This gorgeous condo is just steps from downtown Glen Ellyn! Awesome open-concept unit with large living and dining room. Beautiful white kitchen with quartz counters, backsplash and eating area. Both bathrooms have been updated and have granite counters. Crown moulding throughout the unit. Master bedroom has a large closet and a connected 1/2 bath. This place is great for entertaining! Sit back and relax in your private screened in patio all summer long. Feels like your own secluded oasis to hang out with your family and friends. A short walk to downtown to enjoy boutique shops, cafes, upscale restaurants, bars, theater, commuter train and much more! The prairie path is right off the parking lot and Danby Park is right up the road. Highly rated Glen Ellyn schools!! Unit includes 1 parking spot and storage locker. Only utilities you pay are electricity and internet/cable. Don't miss this opportunity to stop renting and have your own place. **Units are rentable**
$1,495,000
100 N Main Street Glen Ellyn, IL 60137
- Type:
- Single Family
- Sq.Ft.:
- 4,458
- Status:
- Active
- Beds:
- 5
- Year built:
- 2015
- Baths:
- 5.00
- MLS#:
- 12015898
ADDITIONAL INFORMATION
Immaculate in-town Glen Ellyn home boasting over 7300 square feet on a stunning 230-foot-deep lot! Just steps away from the picturesque Sunset Pool, park, and tennis courts. This home features luxury finishes throughout and an open floor plan. The gourmet kitchen includes a massive chef's island, custom walk-in pantry, farmhouse sink, designer fixtures, and backsplash. A spacious 1st-floor laundry, private office, and formal dining room complement the elegant foyer. Oversized windows flood the home with natural light. The large 1st-floor primary suite offers a soaking tub, custom shower with body jets, and rain shower. Upstairs, find 3 large bedrooms and two additional retreats. The bright and open finished basement includes a rec room, 5th bedroom, full bathroom, and tons of storage. Indulge in outdoor entertaining on the covered front porch and expansive rear porch. Unwind by the fire pit and enjoy the zip line and play structure in the backyard. The property also features a three-car garage. Conveniently located with proximity to downtown Glen Ellyn, train station, various dining options, shopping centers, Glenbard West High School, and the Ackerman Sports and Fitness Center. Truly an amazing home.


© 2024 Midwest Real Estate Data LLC. All rights reserved. Listings courtesy of MRED MLS as distributed by MLS GRID, based on information submitted to the MLS GRID as of {{last updated}}.. All data is obtained from various sources and may not have been verified by broker or MLS GRID. Supplied Open House Information is subject to change without notice. All information should be independently reviewed and verified for accuracy. Properties may or may not be listed by the office/agent presenting the information. The Digital Millennium Copyright Act of 1998, 17 U.S.C. § 512 (the “DMCA”) provides recourse for copyright owners who believe that material appearing on the Internet infringes their rights under U.S. copyright law. If you believe in good faith that any content or material made available in connection with our website or services infringes your copyright, you (or your agent) may send us a notice requesting that the content or material be removed, or access to it blocked. Notices must be sent in writing by email to DMCAnotice@MLSGrid.com. The DMCA requires that your notice of alleged copyright infringement include the following information: (1) description of the copyrighted work that is the subject of claimed infringement; (2) description of the alleged infringing content and information sufficient to permit us to locate the content; (3) contact information for you, including your address, telephone number and email address; (4) a statement by you that you have a good faith belief that the content in the manner complained of is not authorized by the copyright owner, or its agent, or by the operation of any law; (5) a statement by you, signed under penalty of perjury, that the information in the notification is accurate and that you have the authority to enforce the copyrights that are claimed to be infringed; and (6) a physical or electronic signature of the copyright owner or a person authorized to act on the copyright owner’s behalf. Failure to include all of the above information may result in the delay of the processing of your complaint.
Glen Ellyn Real Estate
The median home value in Glen Ellyn, IL is $497,500. This is higher than the county median home value of $279,200. The national median home value is $219,700. The average price of homes sold in Glen Ellyn, IL is $497,500. Approximately 72.67% of Glen Ellyn homes are owned, compared to 22.35% rented, while 4.98% are vacant. Glen Ellyn real estate listings include condos, townhomes, and single family homes for sale. Commercial properties are also available. If you see a property you’re interested in, contact a Glen Ellyn real estate agent to arrange a tour today!
Glen Ellyn, Illinois has a population of 27,983. Glen Ellyn is more family-centric than the surrounding county with 44.86% of the households containing married families with children. The county average for households married with children is 37.15%.
The median household income in Glen Ellyn, Illinois is $105,609. The median household income for the surrounding county is $84,442 compared to the national median of $57,652. The median age of people living in Glen Ellyn is 39.1 years.
Glen Ellyn Weather
The average high temperature in July is 84.2 degrees, with an average low temperature in January of 14.8 degrees. The average rainfall is approximately 38.3 inches per year, with 30.3 inches of snow per year.
