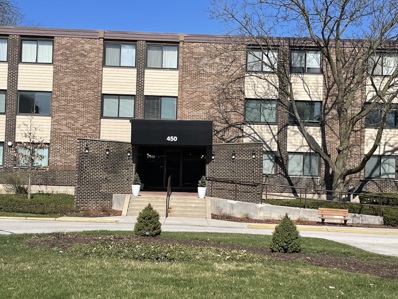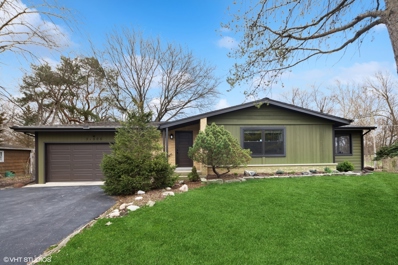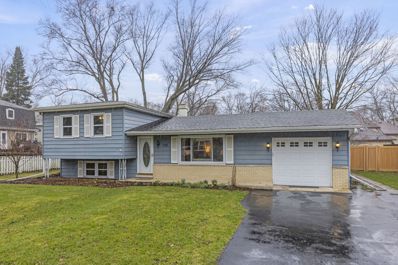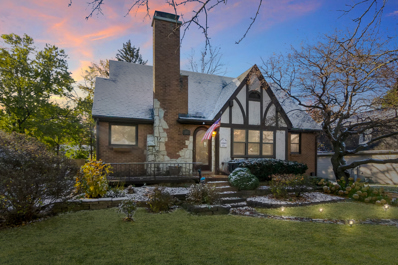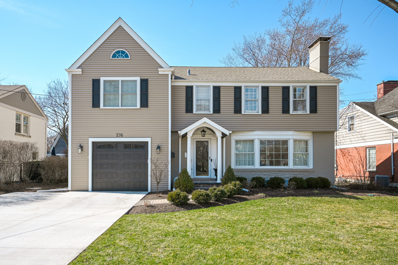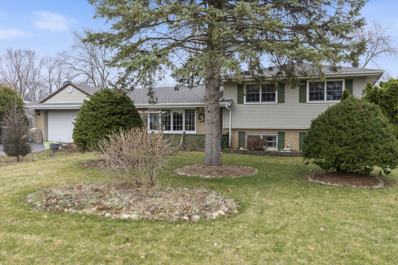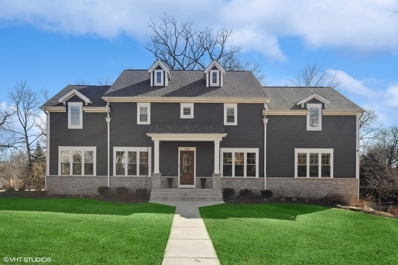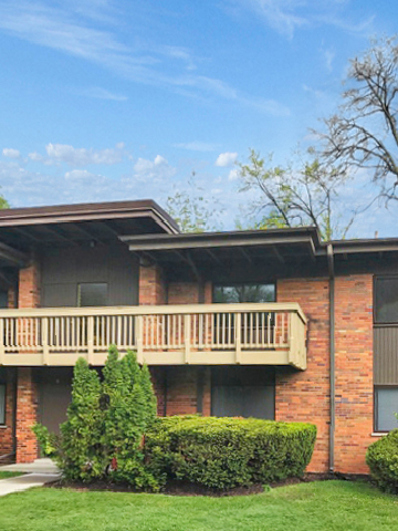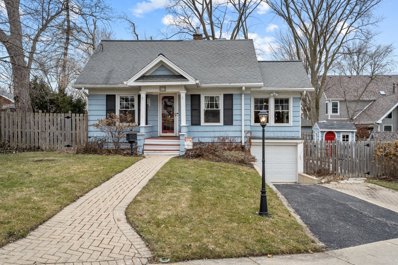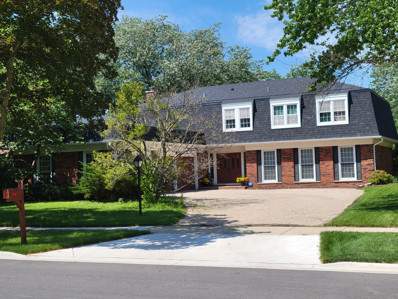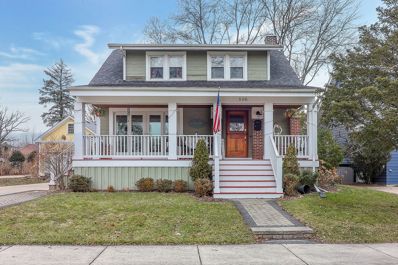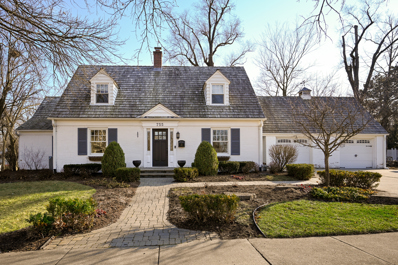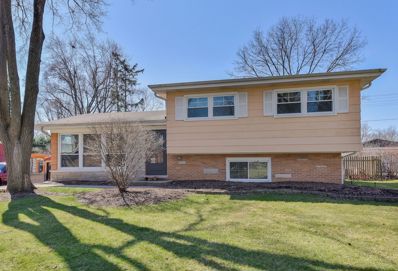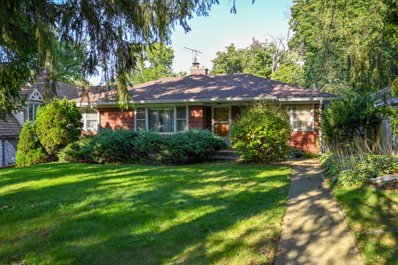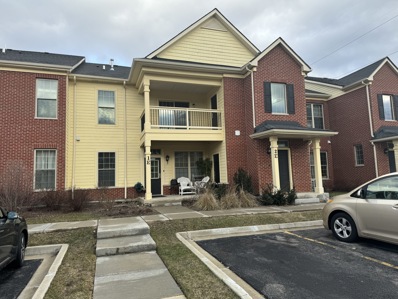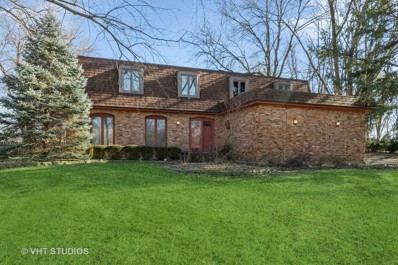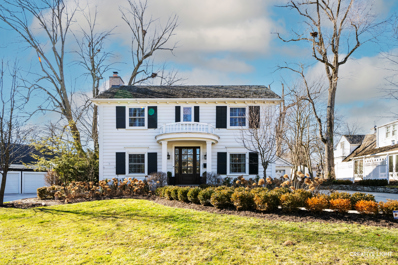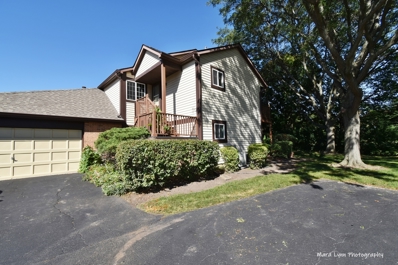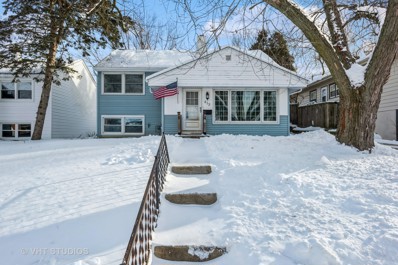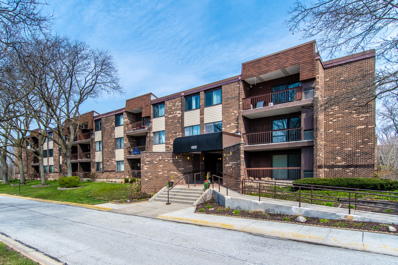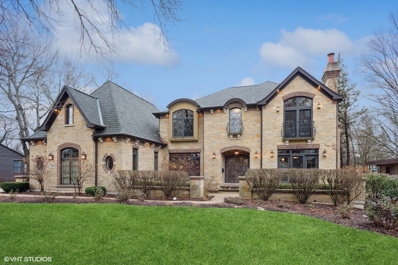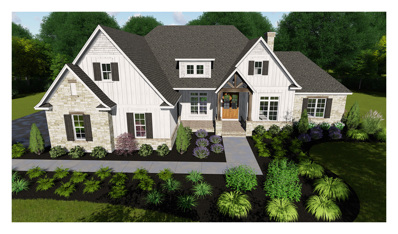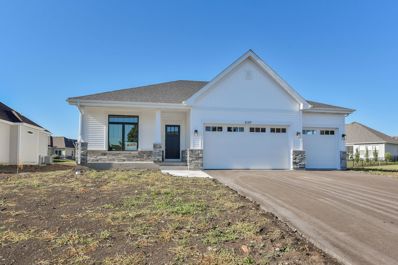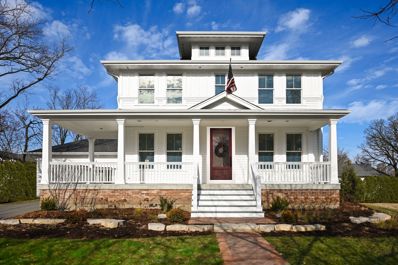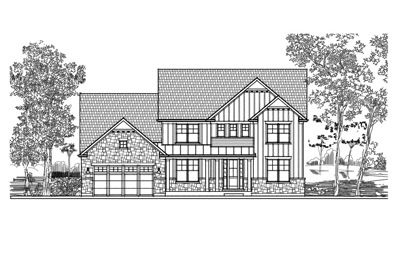Glen Ellyn IL Homes for Sale
- Type:
- Single Family
- Sq.Ft.:
- 1,215
- Status:
- Active
- Beds:
- 2
- Year built:
- 1971
- Baths:
- 2.00
- MLS#:
- 12003871
ADDITIONAL INFORMATION
Glen Ellyn 2 bedroom 2 bathroom condo. 1215 sq ft. Foyer leads to family room and dining room. Plenty of closet space. One parking space in garage. Easy access to highways and major roads.
- Type:
- Single Family
- Sq.Ft.:
- 1,600
- Status:
- Active
- Beds:
- 3
- Lot size:
- 0.65 Acres
- Year built:
- 1962
- Baths:
- 2.00
- MLS#:
- 12002057
ADDITIONAL INFORMATION
Upon entering this fabulous mid-century modern ranch with open views to the south and east of the Morton Arboretum, you are wowed by the finishes and fun vibe. Renovated in 2020, it features a stunning kitchen with quartz counters, white cabinetry, oversized island and stainless steel appliances that opens to the dining area, vaulted living area and 3 season porch. The three bedrooms and a full bath are located on the first level while you can can spread out more in the large finished basement that includes a large family room area with dry bar area, another full bath and laundry, storage and utility rooms. Situated on just over a 1/2 acre - it provides great privacy but is only minutes to I-88, shopping and the downtown areas of Glen Ellyn, Wheaton & more!
- Type:
- Single Family
- Sq.Ft.:
- 2,047
- Status:
- Active
- Beds:
- 3
- Lot size:
- 0.26 Acres
- Year built:
- 1959
- Baths:
- 2.00
- MLS#:
- 11990984
- Subdivision:
- Valley View
ADDITIONAL INFORMATION
What is different about this home? Vaulted ceilings, custom cabinets- solid wood- could easily be painted but are beautiful how they are, stunning granite counters, stainless steel appliances, built-in cabinets with a glass front in the dining area, recessed lighting, white trim & beautiful tile! Hardwood floors in the living room, bedrooms and hallway, white molding, and updated windows with a Prairie look. Great location for this large 3 Bedroom, 2 Bathroom home with a fabulous yard fenced on 3 sides (thanks to the neighbors) in the heart of the Valley! The additional space off the kitchen would be an awesome office, craft room, sitting room, or just a playroom for toys and books! The lower level family room; Take your time viewing this room- notice the custom cabinets with roll-out drawers, tons and tons of storage! If you are someone who loves organization- you will appreciate this space for wrapping paper, crafts or anything! This room is wide open - the perfect recreation room to watch the big game or practice your yoga! Ready to have a family pet? Sliding glass doors to the backyard is a great place to let them out! 2nd bathroom offers custom tile, an adorable vanity, and pretty fixtures! The crawl space is concrete throughout most of the area is great for decorations or suitcases. Welcome home to one of the favorite neighborhoods in Glen Ellyn. Known for 'Community' - notice neighbors going for a walk, 2 blocks to the highly desirable Arbor View Elementary School, Glenbard South is just up Park Blvd., and a short ride to Glen Crest Middle School. One of the best amenities about this location is the easy access to Morton Arboretum! Summer Concerts, Biking days, Winter Light Show, incredible events and gorgeous grounds to walk, exercise and just enjoy- a special treat for Glen Ellyn! Lucky you found a great house in a great location!
$475,000
327 Geneva Road Glen Ellyn, IL 60137
- Type:
- Single Family
- Sq.Ft.:
- 1,596
- Status:
- Active
- Beds:
- 3
- Lot size:
- 0.43 Acres
- Year built:
- 1926
- Baths:
- 2.00
- MLS#:
- 11923746
ADDITIONAL INFORMATION
This Sears Colchester tudor home was built in 1930 on a gorgeous 1/3 Acre lot in highly sought-after Glen Ellyn. Stone & Brick exterior extends into the living room and adorn the cozy fireplace, oak hardwood floors on both levels, wide-profile trim, arched doorways. Vintage detailing includes built-in telephone niche, solid oak doors, leaded glass windows and a clawfoot tub. Beautiful Kitchen with shaker styled cabinets, granite counters & stainless steel appliances. Formal dining room, office, full bath and bedroom complete the first floor. Upstairs is a huge full bathroom with two additional bedrooms and storage. Enjoy the outdoor living spaces with a screened in porch/man cave/she shed while enjoying the natural landscape of mature trees. Or enjoy a warm fire around the firepit while roasting marshmallows. A spacious 2-car Garage with easy access to upper level floored storage and a large Shed. Most windows replaced in 2008, roof replaced in 2008.
- Type:
- Single Family
- Sq.Ft.:
- 2,466
- Status:
- Active
- Beds:
- 4
- Lot size:
- 0.22 Acres
- Year built:
- 1941
- Baths:
- 3.00
- MLS#:
- 11990330
ADDITIONAL INFORMATION
It's even prettier than the pictures if that's possible! A perfect combination of traditional and chic along with functionality. Loaded with what you are looking for: hardwood floors, updated kitchen with quartz countertops, new appliances, enhancements and updates to bathrooms and lighting. The space is drenched with light and includes a breakfast nook you won't want to leave, formal dining room, family room, living room w/fireplace and a partially finished basement with a second fireplace. Upstairs features a spacious, very private primary suite with double vanities and walk-in closet with custom shelving. You will love how the kitchen opens out to the back covered patio for outdoor dining and year round grilling. More patio beyond the covered porch for another cozy outdoor seating area and firepit. Sellers have recently installed an in-ground sprinkler system to make maintaining this lush green space easy. This location is not just close to town but it is also a part of a coveted private park, Stoneleigh Park. Owned by homeowners on Turner Ave, Parkview Terrace and Park Blvd. that back up to the lush, open field that owners use year round for soccer, volleyball, football, etc. There are approximately 24 home owners that co-own and maintain this park for just $200 per year. This is a fabulous home located in a fabulous neighborhood! See Additional Information for special features and updates sheet.
- Type:
- Single Family
- Sq.Ft.:
- 1,677
- Status:
- Active
- Beds:
- 3
- Lot size:
- 0.42 Acres
- Year built:
- 1963
- Baths:
- 2.00
- MLS#:
- 11998009
ADDITIONAL INFORMATION
Beautiful 3 Bedroom 2 Bath Home! Set on almost a Half Acre Lot with Plenty of Room to Roam! Large Eat In Kitchen & Dining Area! Entrance to Deck Overlooking the Huge Fenced Yard! Master Bedroom Features Entry to your Private Deck! Hardwood Floors! Great Family Room with Wood Burning Fireplace & Built In Bar! The Big Ticket Items are Done! Newer Pella Windows! Newer Roof! Newer Siding! Newer Furnace & A/C! Highly Rated Glenbard West High School! Garden Shed for Additional Storage. Easy Access to Major Highways! Shopping & Restaurants Nearby! Welcome Home!
$1,900,000
645 Forest Avenue Glen Ellyn, IL 60137
- Type:
- Single Family
- Sq.Ft.:
- 4,043
- Status:
- Active
- Beds:
- 4
- Lot size:
- 0.38 Acres
- Year built:
- 1923
- Baths:
- 4.00
- MLS#:
- 11975644
ADDITIONAL INFORMATION
Welcome to your dream home in the coveted Lake Ellyn neighborhood! Sellers are bidding farewell to one of the most delightful locations in town, along with the cherished proximity to Lake Ellyn. This recently renovated gem unveils a fresh interior, featuring a basement with deep-pour construction, radiant heated floors, and pre-plumbing for a full bath. Spanning over 4000 sq ft above grade and an additional 2000 sq ft below grade, this residence offers ample space tailored to your lifestyle. The main floor invites you with a welcoming foyer and vaulted ceilings in the family room, complemented by a cozy fireplace. Two convenient first-floor offices add flexibility, with one easily convertible into a bedroom. The first floor also hosts a half bath that can seamlessly be transformed into a full bath. Ascend upstairs to discover a spacious primary bedroom with an ensuite bathroom boasting heated floors and an impressive shower. Three additional bedrooms, two bathrooms, and a full laundry room with a dual washer and dryer that cuts your laundry time in half complete the upper level. Also on the 2nd floor, unleash your creativity in the 350 sq ft of unfinished bonus space, currently utilized as an exercise area and large golf practice net. Exterior highlights include a heated concrete driveway and heated attached two-car garage, a two-car detached garage with full stairs into an unfinished bonus room. All garage spaces are pre-wired for EV charging. This home is perfect for hosting memorable events, especially during 4th of July celebrations. The property offers ideal views of fireworks from the private, spacious backyard and large deck. Convenience is at your doorstep, with proximity to downtown Glen Ellyn, the train station, various dining options, shopping centers, Glenbard West High School, and the Ackerman Sports and Fitness Center. Beyond being a house, this home is a canvas for countless memories and the stage for your family's future. Seize the opportunity to make this house your forever home - your dream lifestyle awaits! Home is broker-owned.
- Type:
- Single Family
- Sq.Ft.:
- 938
- Status:
- Active
- Beds:
- 2
- Year built:
- 1962
- Baths:
- 1.00
- MLS#:
- 11991130
- Subdivision:
- Duane Terrace Condos
ADDITIONAL INFORMATION
Cheaper than RENT! Wonderfully updated in classic style. 2 Bedroom 2nd Floor Model with views of courtyard and Prairie Path. Updated Kitchen with modern backsplash, new flooring and Stainless Steel Appliances. Relax in your living room with beautiful exposed brick, new carpet and nicely updated trim package. Spacious bedrooms boast Hardwood Floors and Large Closets. Updated bathroom with modern feel. Association fees cover heat, water and gas. Building offers laundry and storage locker. Parking Spot #29 is yours and you can request another assigned spot. Walk to downtown Glen Ellyn, run and bike on the Priaire Path. Minutes from the train station. Ideal location for the downtown work commute.
$399,000
872 Hill Avenue Glen Ellyn, IL 60137
- Type:
- Single Family
- Sq.Ft.:
- 993
- Status:
- Active
- Beds:
- 3
- Lot size:
- 0.1 Acres
- Year built:
- 1926
- Baths:
- 2.00
- MLS#:
- 11982332
ADDITIONAL INFORMATION
Charming bungalow that is sure to capture your heart! With original doors and woodwork throughout, this one is a must see. Hardwood floors throughout first and second floors. Gorgeous kitchen includes granite countertops, island, ample storage, ceiling fan and plenty of natural light. This home is both cozy and stylish. You'll love the master bedroom retreat on the second level with hardwood flooring and its own luxurious bathroom. The partially finished basement offers a family room area and plenty of storage space, perfect for all your needs. Outside, enjoy the fenced yard with a charming potting shed, ideal for gardening or relaxing in the fresh air. This home truly has everything you could want and more. Don't miss out on this incredible opportunity to make this house your new home.
- Type:
- Single Family
- Sq.Ft.:
- 3,206
- Status:
- Active
- Beds:
- 5
- Year built:
- 1972
- Baths:
- 4.00
- MLS#:
- 11986898
ADDITIONAL INFORMATION
Size, beauty, privacy, convenience, move-in ready. 5 bedrooms and over 3,200 square feet of living space (net of finished basement) plus a full finished basement with 7' 3" high ceilings. ~ Large private lot, over one-third of an acre including a large brick paver driveway and a private backyard surrounded by healthy trees and shrubs. No lines of site to neighboring homes when everything is in bloom. ~ Highly rated elementary, middle, and high schools nearby as well as grocery, restaurants, specialty stores, and every cuisine and amenity. Close to College of DuPage. ~ Solid architecture and infrastructure. 14 rooms (not including 4 bathrooms or foyer); 5 legitimate private bedrooms; Office (separate room adjacent to master bedroom); Living room; Dining room; Kitchen; Family room; Laundry room; Basement rec room; Basement fitness/music/hobby room; Basement work/tool room ~ New roof (June 2023) including new attic ventilation system for maximum comfort, even temperatures upstairs & downstairs, and energy savings, plus new gutters and downspouts. ~ New windows 2008. ~ Kitchen and bathrooms updated 2010-2012. ~ Beautiful hardwood floors throughout, in great condition upstairs & downstairs. ~ Huge finished basement with space for relaxation, games, fitness, music, leisure, tools & hobbies, dug out extra deep for 7' 3" high ceilings. Quality drop ceiling with recess lighting and dimmers. 6 basement windows for fresh air and natural light. ~ Huge family room overlooking private backyard through large sliding glass window. Perfect for sports TV, naps, and fires in the wood burning fireplace (with gas starter). ~ Large, updated kitchen with a full wall of windows overlooking the backyard for easy view of kids and pets. High performing top brand appliances in great condition. ~ Well maintained, high performing furnace and air conditioner. ~ Laundry room with newer, top loading washer and dryer, high performing and reliable. ~ Full bathroom in master bedroom. Full bathroom in upstairs hallway with convenient half bath next to it. Private half bath off foyer. ~ Large dining room overlooking the backyard. ~ Huge living room in which a piano barely makes a dent in the space. ~ 714 square foot, 3-car garage with plenty of storage space with easily accessible attic for additional storage. 3 garage bays with newer, high performing openers.
Open House:
Sunday, 4/21 6:00-8:00PM
- Type:
- Single Family
- Sq.Ft.:
- 2,760
- Status:
- Active
- Beds:
- 4
- Year built:
- 1921
- Baths:
- 3.00
- MLS#:
- 11978073
ADDITIONAL INFORMATION
This charming home and commuters dream offers the sought after in-town price point and premier location, across the street from Pfuetze Park, near the Metra Train, restaurants and shopping. The home offers a welcoming front porch, an open floor plan, 4 bedrooms, 3 full bathrooms, 6 locker mudroom and finished basement. The living room showcases a cozy wood burning fireplace, opens into the dining room. The Family Room is super for daily life and entertaining a crowd. Basement has a full bathroom and wet bar with a dishwasher, ice maker and beverage refrigerator. Private Patio and fenced yard make the backyard a nice hide-away anytime of day. Architectural plans available for third floor and garage. New Roof in 2023. Dreams do come true...the quintessential Glen Ellyn home and location do happen!
- Type:
- Single Family
- Sq.Ft.:
- 2,643
- Status:
- Active
- Beds:
- 4
- Year built:
- 1937
- Baths:
- 3.00
- MLS#:
- 11982483
- Subdivision:
- Revere Road
ADDITIONAL INFORMATION
This charming and beautifully updated Cape Cod home, with its outstanding curb appeal, is nestled in the heart of the highly sought-after Revere Road neighborhood and offers vintage details coupled with thoughtful updates throughout. Upon entering, you're greeted by a lovely foyer with hardwood floors, a traditional staircase and a front door with sidelite windows. The spacious living room is bathed in natural light, creating an inviting atmosphere for relaxation or entertaining guests. A cozy fireplace serves as the focal point, adding both charm and functionality. The heart of the home lies in the Drury designed kitchen, which boasts granite countertops, stainless steel appliances and plenty of cabinet space for storage, While the breakfast bar and adjacent cozy breakfast nook are ideal spots for enjoying your morning coffee or for more casual dining, the spacious sun-drenched formal dining room provides a beautiful backdrop for hosting those larger gatherings. One of the standout features of this home is the three-season enclosed porch. With newer Andersen windows, quartzite flooring and southern exposure, this space offers a serene retreat to enjoy the outdoors in comfort and style. Additionally, conveniently located on the main level is a bedroom with a recently remodeled attached full bath. This flexible space could be used as a family room, office or an in-law suite. Upstairs, retreat to the luxurious primary suite, complete with a spacious walk-in closet and spa-like ensuite bath featuring a custom double vanity with quartz countertop, heated marble floors, a heated towel rack and a walk-in shower. A secluded office just off the primary bedroom offers a quiet space to work from home or to just get away and read your favorite book. The second floor also boasts a recently remodeled hall bath (with marble floors and accents) along with 2 additional bedrooms offering ample space for family or guests. Finally, the finished basement features even more, great living space and offers the perfect place for a rec room, work out room and/or bonus room. Outside, the professionally landscaped yard features plenty of space for outdoor recreation and entertaining with a brick paver patio area ideal for summer barbeques. Additional features include a mudroom (with quartzite flooring), an attached 2 car garage, newer Marvin windows throughout most of the house (2018), a newer AC unit (2018) and a new sewer line from street to house (2023). Located within walking distance to Ben Franklin school, Glenbard West, parks, town and train, this exceptional Cape Cod home is move-in ready and offers the perfect combination of comfort, convenience, and style.
- Type:
- Single Family
- Sq.Ft.:
- 1,194
- Status:
- Active
- Beds:
- 3
- Year built:
- 1962
- Baths:
- 2.00
- MLS#:
- 11999602
- Subdivision:
- Valley View
ADDITIONAL INFORMATION
Set on a beautiful tree lined street in the heart of Valley View Subdivision, you'll enjoy this nicely updated home with excellent entertaining spaces, both inside and out. Enjoy hardwood flooring in living room and bedrooms. Kitchen offers custom cabinetry, full uppers, quartz counters, all appliances (oven 2020), eating area and access to huge patio (2020) with shade awning (2019) overlooking fenced yard with firepit and fenced garden. Full bath has multi head shower, subway tile and ceramic tile floor. All bedrooms have ceiling fans and hardwood floors. Big ticket items have been updated too - furnace and A/C 2019, Roof, 2017, Half Bath updated 2020, Windows 2015 and garage rebuilt in 2009. SELLER OFFERING $5,000 FLOORING CREDIT. Arbor View Elementary is a quick block away. Centrally located to Forest Preserve Properties, Morton Arboretum, Lisle and Glen Ellyn Metra, shopping and restaurants. Welcome to your new home!
$600,000
651 Riford Road Glen Ellyn, IL 60137
- Type:
- Single Family
- Sq.Ft.:
- 2,429
- Status:
- Active
- Beds:
- 3
- Lot size:
- 0.72 Acres
- Year built:
- 1954
- Baths:
- 2.00
- MLS#:
- 11977654
ADDITIONAL INFORMATION
Great hillside ranch with so much potential in a walk to everything location! Bring your design ideas and restore this house to its original mid-century modern splendor. Features include a walk-out basement and hardwood floors throughout most of the main level. The house sits on a large lot (nearly 3/4 of an acre) with a gentle slope providing a unique opportunity for a large addition or a complete tear down. Whether you remodel the existing home or build new, you can create your very own oasis in the backyard featuring mature trees and offers unparalleled privacy. Walk to town, train, Glenbard West, Lake Ellyn, and Ackerman Park. House is being sold as-is.
- Type:
- Single Family
- Sq.Ft.:
- 1,200
- Status:
- Active
- Beds:
- 2
- Year built:
- 2020
- Baths:
- 2.00
- MLS#:
- 11977239
- Subdivision:
- Georgetown By The River
ADDITIONAL INFORMATION
Tranquil courtyard setting~ EXTREME PRIVACY~ Cutting edge design & impeccable execution~ Vaulted ceilings~ Open floor plan~ Private entry~ 2 bedrooms 2 full baths~1 car detached garage~ Approximately 1200 sq ft~ Private balcony and storage~ Minutes to metra and all major highways~ Built in 2020
- Type:
- Single Family
- Sq.Ft.:
- 2,844
- Status:
- Active
- Beds:
- 6
- Lot size:
- 0.8 Acres
- Year built:
- 1970
- Baths:
- 3.00
- MLS#:
- 11963994
ADDITIONAL INFORMATION
Rare beauty...this 6 bedroom Glen Ellyn home is nestled on .8 acres in a quiet cul-de-sac and offers an ideal location whether working locally or commuting. Amazing backyard with a generously sized stone patio, stone knee wall, landscape lighting, mature trees, oversized shed and so much space to run free! Fresh neutral paint throughout entire home (2024), gorgeous, refinished hardwood floors on 2nd floor (2024) and new casement windows throughout most of home (2020). Living room and dining room with gleaming hardwood floors refinished (2020) and providing a great space for entertaining. Sparkling white kitchen offers eating area, tons of cabinets, granite countertops, Viking range and bay window framing those gorgeous views of the huge backyard. Cozy family room anchored by brick fireplace and patio door leading to stone paver patio. All 6 bedrooms are upstairs and showcase beautiful hardwood floors, spacious closets and oversized hall walk-in closet with laundry hook-ups for 2nd floor laundry option. Full bathrooms are updated with taller height custom vanities, ceramic tile surround tub/showers with glass doors and granite counter tops. Full basement with huge recreation room and tons of storage. Exterior updates: trim stained (2023), driveway re-surfaced (2022), partial fence (2020), architectural style roof (2020), garage floor epoxied (2019), stone paver patio and wall (2018) and shed (2017). Bonus updates: water heater (2021), garage doors and openers (2022), sump pump (2020), furnace (2015) and a/c (2016). Top rated District 89 and serving Glenbard South High School. Easy access to I-355 and I-88 highways, Glen Ellyn Metra Station, downtown Glen Ellyn, restaurants, shopping, parks and schools. Welcome home!
$1,200,000
212 Taylor Avenue Glen Ellyn, IL 60137
- Type:
- Single Family
- Sq.Ft.:
- 3,310
- Status:
- Active
- Beds:
- 4
- Lot size:
- 0.34 Acres
- Year built:
- 1950
- Baths:
- 4.00
- MLS#:
- 11976575
ADDITIONAL INFORMATION
The perfect forever home awaits at 212 Taylor Avenue. Nestled in the heart of the highly sought after Revere Road neighborhood, just blocks to Ben Franklin Elementary School and walkable to town and train, you will be impressed by the classic curb appeal, oversized lot and thoughtful updates throughout. Transitional style abounds in this home that features countless renovations including new kitchen in 2022, gorgeous sunroom addition in 2017, new lighting, millwork, built-ins, custom mudroom, gas fireplaces, doors, HVAC and landscaping, to name a few. Lovingly cared for, no detail has been overlooked to create a property that will welcome family and friends for everyday living and entertaining. With formal living and dining rooms, oversized kitchen, breakfast room, mudroom, family room, sunroom and stunning views of the expansive backyard, the first floor provides unique spaces and a comfortable flow. The second floor features a large primary suite with walk-in closet, marble bath and adjoining laundry. Three additional second floor bedrooms are spacious and offer light filled spaces with picturesque views. Lower level provides ample areas for family and guests with a media room, exercise room, 5th bedroom and full bath. Attached two car garage with epoxy flooring, second floor storage, and oversized driveway for additional parking is functional and convenient. While the interior of the home will draw you in, the outdoor spaces are just as charming and inviting. A large patio with pergola provides gathering space adjacent to the house, and the 80 x 190 lot provides backyard space complete with treehouse, fire pit, gardening area and potting shed. Don't miss this special suburban oasis that will make you feel at home from the moment you experience it. Don't miss video tour!
- Type:
- Single Family
- Sq.Ft.:
- 1,177
- Status:
- Active
- Beds:
- 3
- Year built:
- 1985
- Baths:
- 2.00
- MLS#:
- 11975321
ADDITIONAL INFORMATION
This is a SHORT SALE. Enjoy the relaxing views from the second story deck overlooking The Village Links of Glen Ellyn. This conveniently located 3-bedroom plus 2-bathrooms (remodeled in 2022) townhome boasts a vaulted ceiling in the combo living room and dining room. Cook your favorite meals using the NEW gas stove/oven surrounded by ample storage in beautiful oak cabinets. Large main bedroom with a wall of closets, plus two additional bedrooms. In-unit laundry with combo mudroom connected to the garage. Many features recently updated (new stove/oven March 2023; new thermostat March 2023; NEW carpeting Dec 2022; bathrooms 2022; new washer/dryer 2022; new roof 2021; new water heater fall 2019; new furnace 2012). Within walking distance of College of DuPage. This home is just waiting for you to add a few of your own touches. Book a showing today!
- Type:
- Single Family
- Sq.Ft.:
- 1,944
- Status:
- Active
- Beds:
- 3
- Year built:
- 1960
- Baths:
- 3.00
- MLS#:
- 11960720
ADDITIONAL INFORMATION
Are you in need of more space? Look no further than 413 Lawrence Avenue. This spacious 3-bedroom, 2.5-bathroom home is larger than it appears. Inside, you'll find a generous living room filled with natural light. The updated kitchen features cherry cabinets, laminate countertops, and more. Additionally, there is a large 15x31 family room that was added about 15 years ago. It boasts sliders that lead out to the backyard and even an electric fireplace! Upstairs, there are three bedrooms, all with hardwood floors hidden beneath the carpet. The basement is finished, providing extra versatility. Plus, most of the mechanical systems have been updated within the last few years. The furnace and A/C were replaced about 8 years ago, while the roof is only 2-3 years old. Newer concrete driveway (5years ago) and main sewer line replaced 4 years ago. And to top it off, gutter guards were installed just one year ago. Last but not least, there 2 attics with a floor and lights, perfect for additional storage. The property is walking distance to downtown Glen Ellyn (6 blocks) public library and parks 1 block away and train station very close!
- Type:
- Single Family
- Sq.Ft.:
- 1,215
- Status:
- Active
- Beds:
- 2
- Year built:
- 1974
- Baths:
- 2.00
- MLS#:
- 11866095
- Subdivision:
- Raintree
ADDITIONAL INFORMATION
Get Ready to LOVE this Condo! Kitchen and both Baths have been recently updated. Recently painted, Right next door to laundry room. Close to Elevator. Heated Garage Parking. Newer Furnace/AC. Possible credit for Carpeting. Low monthly Assessment. Assigned Garage Parking #43. Additional parking in lot. Assmt includes Clubhouse, Party Room, Exercise Facilities, Three Pools, Water and Scavenger. This one will not disappoint.
$1,999,000
569 Fairview Avenue Glen Ellyn, IL 60137
- Type:
- Single Family
- Sq.Ft.:
- 6,284
- Status:
- Active
- Beds:
- 5
- Lot size:
- 0.5 Acres
- Year built:
- 2008
- Baths:
- 7.00
- MLS#:
- 11953994
ADDITIONAL INFORMATION
Elegant and exquisitely built custom home that is so thoughtfully designed and constructed it's sure to impress!! 569 Fairview offers a quality and layout that is rarely seen and will satisfy any family dynamic!! Situated on an oversized lot (100' x 221') in the heart of Glen Ellyn with solid stone/brick exterior, over 9,300 square feet of finished living space, 4 car heated garage, 5 bedrooms(1st and 2nd floor master suites), two family rooms(second floor one with impressive beamed ceiling), two laundry rooms(first and second floor)and 6.1 bathrooms. Gourmet kitchen featuring top of the line appliances, large center island, granite countertops, custom cabinetry, 6" and 5" white oak hardwood and travertine flooring in high traffic areas. Vaulted, coffered, beamed and trey ceilings throughout, along with custom millwork highlighting the entire lower level including: A large restaurant style wet bar, wine room, gorgeous home theatre, billiard area, sauna and exercise room(6th bedroom). Pella windows throughout, whole house sound system, central vacuum (with toe kick openings in kitchen), security system, intercom system and a whole house generator!! Five interior fireplaces, one exterior fireplace off a multi-level paver patio overlooking an enormous backyard with boundless opportunities. Just a block from Sunset Pool, multiple parks, Lincoln Elementary School, Roosevelt Road shops and easy highway access! This home cannot be replicated at this price with the quality of craftsmanship and meticulous attention to detail! Enjoy!!
$1,246,500
21w508 Acorn Avenue Glen Ellyn, IL 60137
- Type:
- Single Family
- Sq.Ft.:
- 3,050
- Status:
- Active
- Beds:
- 4
- Lot size:
- 0.33 Acres
- Year built:
- 2024
- Baths:
- 4.00
- MLS#:
- 11882567
ADDITIONAL INFORMATION
Looking but not finding? Showing but not selling? Have you considered custom building? Why not? Get what you want, where you want, the style you want, the floor plan you want, the colors you want without being out-bid by another frustrated purchaser. Purchase the plan offered or "can it" and start from scratch. Completely customizable! You're only limited by your own imagination...and your checkbook. We only have two, possibly three sites to offer; so make tracks today to get yours before someone else wakes up. Property abuts the Prairie Path that leads to Lombard downtown and Glen Ellyn downtown walk/bike to the Metra train station. Enjoy the privacy of this location with backyard neighbors consisting of a nice family of squirrels and a deer or two. Also offering plenty of tree cover, on a low traffic street, all while still being a stones' throw from downtown Glen Ellyn. In the highly sought after Glen Ellyn school district 41 and high school district 87. Subdivision is also about a 3 iron shot from the Glen Oaks Country Club..
- Type:
- Single Family
- Sq.Ft.:
- 2,000
- Status:
- Active
- Beds:
- 3
- Year built:
- 2023
- Baths:
- 2.00
- MLS#:
- 11789179
ADDITIONAL INFORMATION
BRAND NEW ONE-LEVEL LIVING can be yours with this proposed new construction home from popular McMaster/Faganel Builders! Watch this sprawling ranch be built with all your wish-list features! Located convenient to downtown Glen Ellyn, Lake Ellyn, Schools, Train and expressways. Home is open and lofty, excellent for entertaining! Full, unfinished basement. Photos are from a completed home with same floor plan and similar features. Feel free to drive by the lot and start planning your new home today! 10-12 month completion time. Floor plan modifications are possible, along with interior feature upgrades and additions. The possibilities are endless! Property taxes listed reflect the vacant lot. Taxes will change when lot is built upon.
$1,772,500
504 Hawthorne Boulevard Glen Ellyn, IL 60137
- Type:
- Single Family
- Sq.Ft.:
- 3,183
- Status:
- Active
- Beds:
- 4
- Lot size:
- 0.32 Acres
- Year built:
- 2023
- Baths:
- 4.00
- MLS#:
- 11759171
ADDITIONAL INFORMATION
Construction is flying along, drywall just completed, hardwood floors just completed, trim next week, on this wonderful custom built house, with top of the line selections throughout every inch. Kitchen features Wolf and Sub Zero appliances and butler's pantry. 9' ceilings on both first and second floors. 4" white oak hardwood on first floor and upstairs in primary bedroom, bedroom with attached bath, and upper hallway. Zoned high efficiency HVAC with 2 systems, Atlas architectural shingles, Marvin Elevate windows, over-sized gutters, buried electric, durable LP Horizontal siding and fully landscaped lot. Fantastic daylight in this English basement with 10'4" ceilings (perfect for a golf simulator) and a 5' look out. Basement is roughed in, with electric, plumbing and drywall, sprinklers, pre-wired completed for speakers, with a bath. The basement offers daylight office, additional bedroom and lots of natural light. No further basement completion is scheduled. Enjoy fully landscaped expansive .32 acre lot from the front porch with bead-board ceilings, screened porch and adjacent deck. Each spot is a wonderful place for outside enjoyment and entertaining. Oversized garage with electric roughed in for an EV, and ceiling height to accommodate an auto lift. Built with the meticulous precision and quality in a 5 star location at the gateway to Glen Ellyn. Two blocks into town, three blocks to Lake Ellyn and Glenbard West High School. Listing agent or builder must be present to walk the lot. Highly regarded local builder Ray Whalen happy to provide references and photos of a long list of successful projects. Photos posted are of recently built homes by the same fine builder. Spring 2024 expected completion date.
$1,525,000
1S730 Milton Avenue Glen Ellyn, IL 60137
- Type:
- Single Family
- Sq.Ft.:
- 3,618
- Status:
- Active
- Beds:
- 4
- Lot size:
- 1 Acres
- Year built:
- 2022
- Baths:
- 4.00
- MLS#:
- 11436352
ADDITIONAL INFORMATION
Proposed new construction by one of DuPage County's finest builders - Hinsbrook Construction - known for attention to detail and quality that is built to last. Photos are of previous build, many other floor plans available or work with builder to completely customize your ideas. This open floor plan home will feature high-end design features throughout- gourmet kitchen with custom cabinets, large seating island, eating area, top tier stainless appliances, walk-in pantry. Formal dining room with wainscoting. Family room with gas fireplace flanked by custom built-ins. Main level executive office space. Large primary suite with walk-in closet, double vanity, soaking tub & custom shower. Large 2nd floor laundry room. Mud room with built-in cubbies. Basement rec room and much more. With this premier 195x195ft (.79 acre) parcel in secluded Glen Ellyn on dead end street, there are no limits with what you can do with this space. All within easy access to major transportation routes and just minutes to downtown Glen Ellyn.


© 2024 Midwest Real Estate Data LLC. All rights reserved. Listings courtesy of MRED MLS as distributed by MLS GRID, based on information submitted to the MLS GRID as of {{last updated}}.. All data is obtained from various sources and may not have been verified by broker or MLS GRID. Supplied Open House Information is subject to change without notice. All information should be independently reviewed and verified for accuracy. Properties may or may not be listed by the office/agent presenting the information. The Digital Millennium Copyright Act of 1998, 17 U.S.C. § 512 (the “DMCA”) provides recourse for copyright owners who believe that material appearing on the Internet infringes their rights under U.S. copyright law. If you believe in good faith that any content or material made available in connection with our website or services infringes your copyright, you (or your agent) may send us a notice requesting that the content or material be removed, or access to it blocked. Notices must be sent in writing by email to DMCAnotice@MLSGrid.com. The DMCA requires that your notice of alleged copyright infringement include the following information: (1) description of the copyrighted work that is the subject of claimed infringement; (2) description of the alleged infringing content and information sufficient to permit us to locate the content; (3) contact information for you, including your address, telephone number and email address; (4) a statement by you that you have a good faith belief that the content in the manner complained of is not authorized by the copyright owner, or its agent, or by the operation of any law; (5) a statement by you, signed under penalty of perjury, that the information in the notification is accurate and that you have the authority to enforce the copyrights that are claimed to be infringed; and (6) a physical or electronic signature of the copyright owner or a person authorized to act on the copyright owner’s behalf. Failure to include all of the above information may result in the delay of the processing of your complaint.
Glen Ellyn Real Estate
The median home value in Glen Ellyn, IL is $502,500. This is higher than the county median home value of $279,200. The national median home value is $219,700. The average price of homes sold in Glen Ellyn, IL is $502,500. Approximately 72.67% of Glen Ellyn homes are owned, compared to 22.35% rented, while 4.98% are vacant. Glen Ellyn real estate listings include condos, townhomes, and single family homes for sale. Commercial properties are also available. If you see a property you’re interested in, contact a Glen Ellyn real estate agent to arrange a tour today!
Glen Ellyn, Illinois has a population of 27,983. Glen Ellyn is more family-centric than the surrounding county with 44.86% of the households containing married families with children. The county average for households married with children is 37.15%.
The median household income in Glen Ellyn, Illinois is $105,609. The median household income for the surrounding county is $84,442 compared to the national median of $57,652. The median age of people living in Glen Ellyn is 39.1 years.
Glen Ellyn Weather
The average high temperature in July is 84.2 degrees, with an average low temperature in January of 14.8 degrees. The average rainfall is approximately 38.3 inches per year, with 30.3 inches of snow per year.
