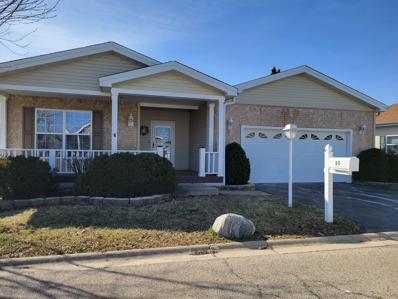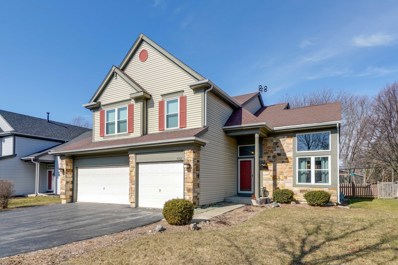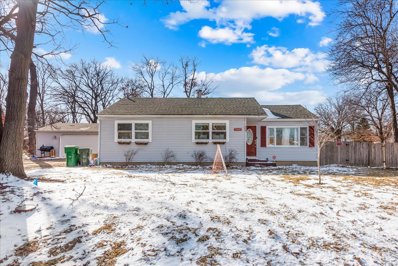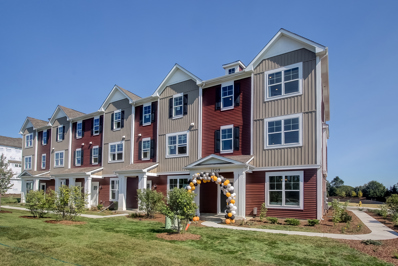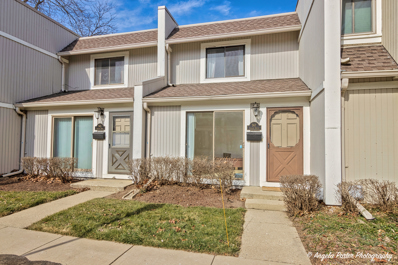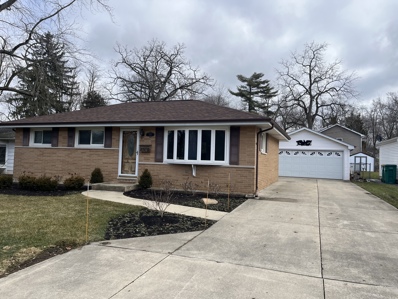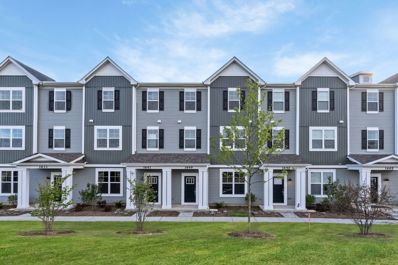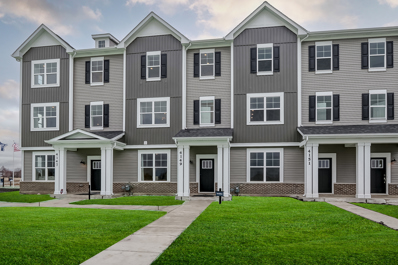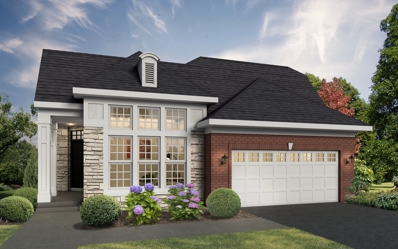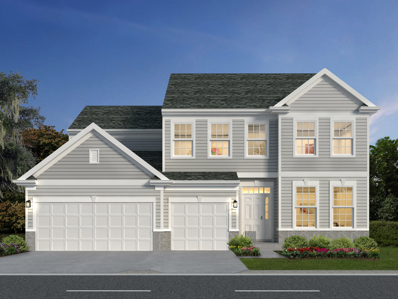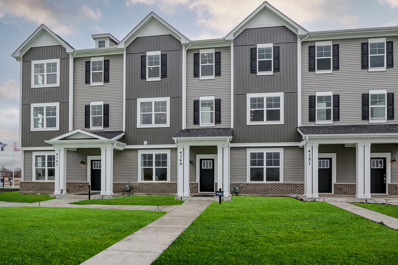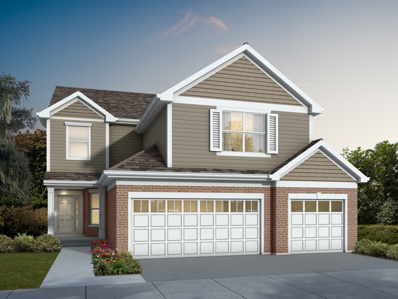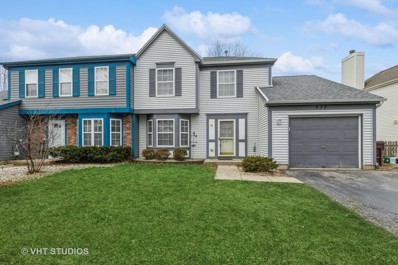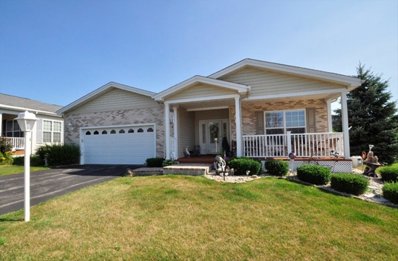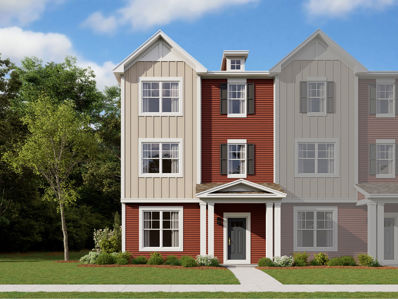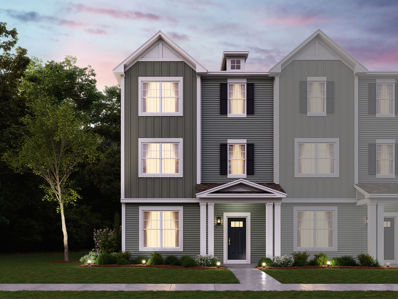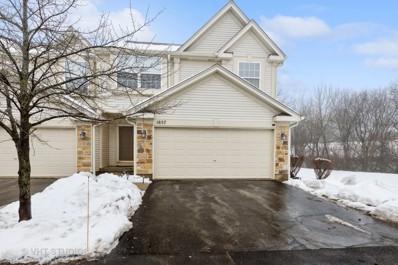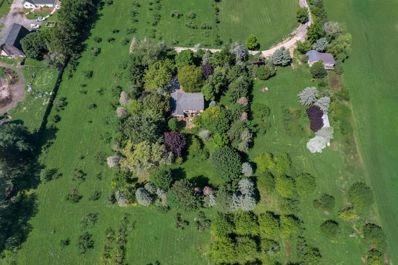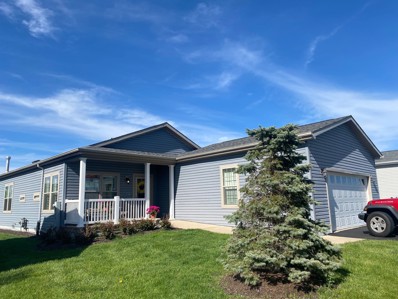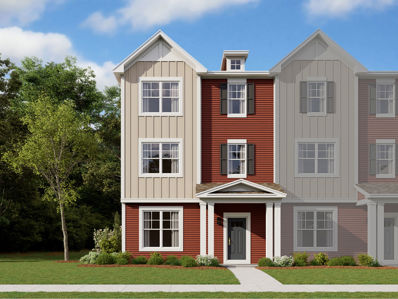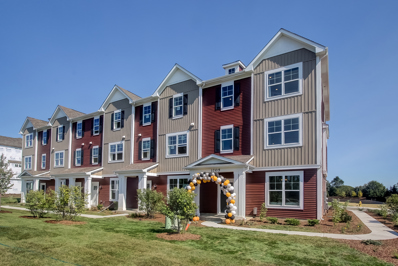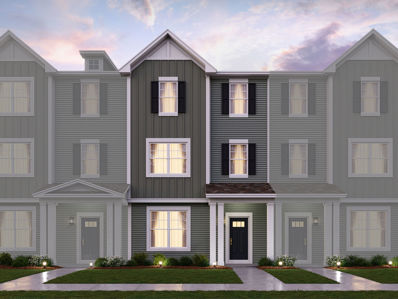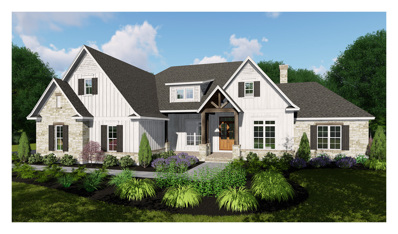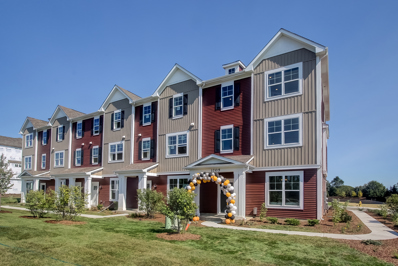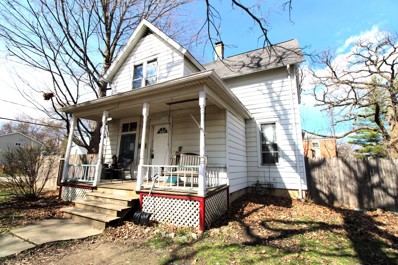Grayslake IL Homes for Sale
- Type:
- Single Family
- Sq.Ft.:
- 2,080
- Status:
- Active
- Beds:
- 2
- Year built:
- 2004
- Baths:
- 2.00
- MLS#:
- 11968306
- Subdivision:
- Saddlebrook Farms
ADDITIONAL INFORMATION
Welcome to your dream home in the vibrant 55+ community of Saddlebrook Farms! Don't miss this beautiful, spacious and expanded Prairie II model which has 2080sqft. THIS IS A HIGHLY sought after model...It's a perfect home for family gatherings and entertaining! This home features 2 bedrooms, den, 4 season room, 2 full baths, kitchen with stainless steel appliances, hardwood floors in entryway, living room and dining room. Fireplace and crown molding. Large deck with retractable awning. Upgraded brick front with a large extended front porch. Large heated 2 car garage with loads of room for all of your projects. Home backs up to beautiful meadow views for great privacy. Location, Location!
$430,000
532 Fairfax Lane Grayslake, IL 60030
- Type:
- Single Family
- Sq.Ft.:
- 3,248
- Status:
- Active
- Beds:
- 3
- Lot size:
- 0.19 Acres
- Year built:
- 1993
- Baths:
- 3.00
- MLS#:
- 11990362
- Subdivision:
- English Meadows
ADDITIONAL INFORMATION
This beautiful, three bedroom two and a half bath residence is nestled on a friendly street with towering mature trees. You are embraced with elegance upon stepping through the stone entrance and greeted with soaring ceilings, gleaming bamboo floors and these are just your breathtaking views as you enter the home. The grand two-story foyer bathes you in natural light and continues to the two-story living and dining rooms for a truly wide open feel. The sensational open floor plan is perfect for entertaining guests, sophisticated decor with an emphasis on timeless elegance, marvelous gourmet kitchen with shockingly large breakfast bar, granite counter tops with abundant cabinet and counter space. Maple and glass cabinetry, smooth granite countertops, premium hardware, high-end stainless-steel appliances, raised oven, and a built-in pantry await your culinary desires. Perfect for entertaining, the luxury kitchen opens to a beautifully warm great room containing a wood burning or natural gas fireplace surrounded by neutral stone and sophisticated hard wood detailing. Second floor boasts three large bedrooms and ample closet space, oversized luxurious master suite with sitting area, enormous walk in closet and private glamourous bathroom with soaker tub. The full hallway bath has brushed nickel hardware, luxurious tile and tub/shower. Gather within the expansive lower-level recreation room with plush carpeting, hardwood, and crisp neutral paint; this space is just perfect for entertaining and has plenty of closet space. Immaculately crafted wet bar with stone accents and raised eating area. Insulated 3 car garage with natural gas heater. Large laundry room off the garage with utility sink and ample closet space. Yard contains a large matching garden shed and huge deck for outdoor eating enjoyment. The English Meadows community in Grayslake is walking distance from numerous parks and forest preserves with hiking trails, community pool, and lively downtown. This marvelous location is within proximity to shopping, fantastic dining options, I-94 and nearby theme parks. Excellent top-rated school districts 46 & 127 featuring Grayslake North High School.
- Type:
- Single Family
- Sq.Ft.:
- 2,008
- Status:
- Active
- Beds:
- 4
- Lot size:
- 0.24 Acres
- Year built:
- 1952
- Baths:
- 2.00
- MLS#:
- 11989509
- Subdivision:
- Wildwood
ADDITIONAL INFORMATION
Welcome home! Don't miss out on the opportunity to own this spectacular split-level gem featuring 4 bedrooms, 2 baths, and a host of impressive features. As you step inside, you'll be greeted by the timeless elegance of hardwood floors and fresh paint throughout, creating a warm and inviting atmosphere. The heart of this home is the beautiful, updated, all stainless steel kitchen, where culinary dreams come true. The open floor plan seamlessly connects the kitchen to the dining room, allowing for effortless entertaining. Glass sliders lead to the back patio, creating a perfect blend of indoor and outdoor living spaces. The gorgeous master suite is a true retreat, boasting a cozy fireplace and offering plenty of privacy tucked away from the other bedrooms. Imagine unwinding in your own tranquil sanctuary after a long day. The spacious living room on the lower level is adorned with newer ceramic tile, adding a touch of modern luxury. This area is perfect for relaxing with family and friends or hosting gatherings. Convenience is key with the attached garage accessible through the breezeway, providing extra storage space for your belongings. You'll appreciate the practicality of this feature, making everyday living a breeze. One of the many highlights of this property is its proximity to a private park and beach, just steps away. Enjoy the outdoors, take a leisurely stroll, or bask in the sun at the beach - the choice is yours! Don't miss out on the chance to make this your forever home. With its impressive features and desirable location, this property won't last long in today's competitive market. Act quickly and schedule a viewing to experience the charm and comfort this home has to offer. This is a short sale subject to final bank approval. Street parking IS allowed.
- Type:
- Single Family
- Sq.Ft.:
- 2,328
- Status:
- Active
- Beds:
- 3
- Year built:
- 2024
- Baths:
- 3.00
- MLS#:
- 11988548
- Subdivision:
- Tribeca
ADDITIONAL INFORMATION
Welcome to the Pearson, a 2,328 square foot new construction END UNIT townhome for sale. If you're looking for a spacious and stunning townhome, look no further than the Pearson at Tribeca! This floorplan offers three bedrooms, an open-concept main level, two-and-a-half bathrooms, and a two-car garage. The lower level is home to your foyer and flex room. The open-concept heart of the home is on the main level. The kitchen and powder room are in the back, the family room is towards the front, and the breakfast area is centrally located in between. This floorplan truly takes open-concept living to an entirely new level! The upper level of the Pearson is where you'll find the three bedrooms, two full bathrooms, and a laundry room. The owner's suite sits in the back of the home and includes a private en-suite bathroom and a walk-in closet. The hallway bathroom separates the owner's suite from the other bedrooms, giving you maximum privacy. A convenient linen closet finishes the third floor. Contact us for more details about this new townhome in our Tribeca community! *Photos and Virtual Tour are of a model home, not subject home* Broker must be present at clients first visit to any M/I Homes community. Lot 12
- Type:
- Single Family
- Sq.Ft.:
- 1,037
- Status:
- Active
- Beds:
- 2
- Year built:
- 1973
- Baths:
- 2.00
- MLS#:
- 11987851
- Subdivision:
- Quail Creek
ADDITIONAL INFORMATION
LOCATION, LOCATION, LOCATION! Nestled in the charming Quail Creek Subdivision, this delightful 2-story townhouse offers a cozy retreat in the heart of Grayslake. Boasting 2 bedrooms, 1.5 baths, and a private fenced yard with a deck, this home is perfect for relaxing or entertaining. The detached one-car garage adds convenience and additional storage space. Enjoy the convenience of walking distance to the pool and clubhouse, and take advantage of the prime location near schools, parks, shops, and restaurants. This home is being sold 'AS IS,' providing an excellent opportunity to personalize and make it your own. Don't miss out on this fantastic property in a sought-after location!
- Type:
- Single Family
- Sq.Ft.:
- 975
- Status:
- Active
- Beds:
- 3
- Lot size:
- 0.26 Acres
- Year built:
- 1963
- Baths:
- 2.00
- MLS#:
- 11982906
ADDITIONAL INFORMATION
Welcome to the heart of Grayslake! This charming 3-bedroom/2-bathroom house offers the perfect blend of comfort and convenience. Step inside to discover a bright and inviting living space adorned with beautiful hardwood flooring on the main level. The open layout seamlessly connects the living room and kitchen, providing an ideal setting for both relaxing and entertaining. The kitchen is a chef's delight, boasting sleek stainless steel appliances, including a gas range, ample cabinetry for storage, and a convenient breakfast bar for casual dining. Adjacent to the kitchen, you'll find basement access with a designated laundry area in the finished basement, making household chores a breeze. This spacious basement also features a utility room and bonus area, ideal for a home office, offering endless possibilities to suit your lifestyle needs. Outside, enjoy the serenity of the good-sized backyard, complete with a patio optimal for hosting barbecues. Parking is a breeze with the detached garage, providing plenty of space for your vehicles and storage needs. Located within walking distance to downtown Grayslake and Grayslake Central High School, this home offers the ultimate convenience. Enjoy easy access to shops, restaurants, parks, and more, ensuring you're never far from the action. Don't miss your chance to make this incredible property your own. Schedule a showing today and experience the best of Grayslake living!
- Type:
- Single Family
- Sq.Ft.:
- 1,893
- Status:
- Active
- Beds:
- 3
- Year built:
- 2024
- Baths:
- 4.00
- MLS#:
- 11981994
- Subdivision:
- Tribeca
ADDITIONAL INFORMATION
Welcome to Better, Welcome to the Madison! Lot 50
- Type:
- Single Family
- Sq.Ft.:
- 1,893
- Status:
- Active
- Beds:
- 3
- Year built:
- 2024
- Baths:
- 3.00
- MLS#:
- 11978115
- Subdivision:
- Tribeca
ADDITIONAL INFORMATION
Welcome to the Madison at Tribeca! It's one of two floorplans in our Towne Square Collection. This elevation includes three bedrooms, two-and-a-half bathrooms, a two-car garage, and a second-floor balcony. As you enter the foyer of Madison, you'll be met by the flex room. This space can be utilized in countless ways. Some of our homeowners have transformed this space into a home office, gym or play room. Up on the main floor, you'll appreciate all the space to entertain guests. You'll be in awe of the kitchen island that's fit for a beautiful brunch spread. An extensive wall of cabinetry is parallel to the kitchen. You'll be surprised by the available storage space. With a kitchen like this, great memories are guaranteed to be made, whether you're hosting a party or just spending time with the family. The dining room is conveniently located near the kitchen and has the space to comfortably seat four to six people. Find a large pantry tucked away from the dining room, giving you even more organizational space. The great room located off of the kitchen is fantastic for hosting and enjoying family movie nights. In the warmer months, step onto your balcony and enjoy the evening with your favorite beverage! The powder room completes the main floor and is yet another ideally located convenience you'll appreciate in this home. The Madison's second floor holds three bedrooms, including the owner's suite. The impressive owner's suite can easily fit a king-size bed and includes a huge walk-in closet! You'll love having additional storage space for your belongings. Each of the secondary bedrooms has space for a queen-size bed and includes a generously sized closet. The secondary bedrooms are down the hall from the owner's suite, providing privacy for everyone. Finishing off the floor is the laundry room, which is conveniently tucked away and has ample storage space. *Photos and Virtual Tour are of a model home, not subject home* Broker must be present at clients first visit to any M/I Homes community. Lot 2
- Type:
- Single Family
- Sq.Ft.:
- 1,984
- Status:
- Active
- Beds:
- 2
- Lot size:
- 0.47 Acres
- Year built:
- 2024
- Baths:
- 2.00
- MLS#:
- 11976070
- Subdivision:
- Stony Ridge
ADDITIONAL INFORMATION
Single-level living makes this 1,984-square-foot, 2-bedroom ranch a favorite with anyone looking for ease and convenience. A side entrance leads past the formal dining room, accented by columns, into the heart of the home. Here, the kitchen features a long center island with breakfast bar, and opens to the family room and adjacent dining nook. Windows along the back wall brighten the entire casual living space. The master suite has a private bath with huge walk-in closet. A den/living room-which can be converted into an optional 3rd bedroom-completes the Sagebrook. Upgrade to a screened-in porch or sunroom to extend the living space and bring the outdoors in. This is a proposed new construction and photos may not be an identical representation of this home.
- Type:
- Single Family
- Sq.Ft.:
- 3,130
- Status:
- Active
- Beds:
- 4
- Lot size:
- 0.46 Acres
- Year built:
- 2024
- Baths:
- 3.00
- MLS#:
- 11976011
- Subdivision:
- Stony Ridge
ADDITIONAL INFORMATION
With 3,130 square feet of living space, this classic 2-story offers all the space your family needs. The family room flows into the dinette where a large center island unites it with the chef's kitchen creating a huge family living zone. On one side of the kitchen is a walk-in pantry while on the other side is a cozy computer nook. The first-floor flex room makes the perfect home office, study, or formal living room. A powder room, laundry room plus mud room with closet complete the main level. Upstairs are 4 bedrooms plus a loft, which can serve as a gaming center or play area. The 3 secondary bedrooms- two of which have walk-in closets-share a hall bath. The master suite has its own oversized walk-in closet and private bath with dual sink vanity and separate shower. The Waterford also has a standard 3-car garage. Personalize your home with options such as a fireplace, sun room, screened-in porch, extra bedrooms and baths, and a spa master bath. Optional Features: 1st Floor Bedroom ILO Flex Room, 5th Bedroom ILO of Loft, Expandable Family Room or Dinette, Den or Formal Dining Room.
- Type:
- Single Family
- Sq.Ft.:
- 1,893
- Status:
- Active
- Beds:
- 3
- Year built:
- 2024
- Baths:
- 4.00
- MLS#:
- 11978125
- Subdivision:
- Tribeca
ADDITIONAL INFORMATION
Welcome to the Madison at Tribeca! It's one of two floorplans in our Towne Square Collection. This elevation includes three bedrooms, three-and-a-half bathrooms, a two-car garage, and a second-floor balcony. As you enter the foyer of Madison, you'll be met by the flex room with a full bathroom. This space can be utilized in countless ways. Some of our homeowners have transformed this space into a home office, gym or play room. Up on the main floor, you'll appreciate all the space to entertain guests. You'll be in awe of the kitchen island that's fit for a beautiful brunch spread. An extensive wall of cabinetry is parallel to the kitchen. You'll be surprised by the available storage space. With a kitchen like this, great memories are guaranteed to be made, whether you're hosting a party or just spending time with the family. The dining room is conveniently located near the kitchen and has the space to comfortably seat four to six people. Find a large pantry tucked away from the dining room, giving you even more organizational space. The great room located off of the kitchen is fantastic for hosting and enjoying family movie nights. In the warmer months, step onto your balcony and enjoy the evening with your favorite beverage! The powder room completes the main floor and is yet another ideally located convenience you'll appreciate in this home. The Madison's second floor holds three bedrooms, including the owner's suite. The impressive owner's suite can easily fit a king-size bed and includes a huge walk-in closet! You'll love having additional storage space for your belongings. Each of the secondary bedrooms has space for a queen-size bed and includes a generously sized closet. The secondary bedrooms are down the hall from the owner's suite, providing privacy for everyone. Finishing off the floor is the laundry room, which is conveniently tucked away and has ample storage space. *Photos and Virtual Tour are of a model home, not subject home* Broker must be present at clients first visit to any M/I Homes community. Lot 7
- Type:
- Single Family
- Sq.Ft.:
- 3,419
- Status:
- Active
- Beds:
- 4
- Lot size:
- 0.48 Acres
- Year built:
- 2024
- Baths:
- 3.00
- MLS#:
- 11977152
- Subdivision:
- Stony Ridge
ADDITIONAL INFORMATION
Interesting angles and architectural details add a contemporary flair to this 3,419-square-foot 2-story. The covered porch leads into an elegant foyer with a flex room on one side and the family living zone on the other. The oversized family room lives even larger since it flows into the kitchen/dinette where a angled center island combines form and function. Off the dinette is a covered patio-ideal for outdoor dining. The first floor also has a private den, powder room, and mud room with storage closet off the 3-car garage. On the second floor are two secondary bedrooms plus a loft that's big enough to be used as a secondary family room, game area, play space, or homework hangout. Double doors make a statement entering into the master suite, where a private bath connects the bedroom with the walk-in closet. The laundry room is also on the second floor for convenience. Upgrade the master bath, add a bedroom or "princess suite" upstairs or an extra bedrooms downstairs. Other options are an extended dinette, fireplace, sun room, and screened-in porch.
- Type:
- Single Family
- Sq.Ft.:
- 1,562
- Status:
- Active
- Beds:
- 3
- Year built:
- 1994
- Baths:
- 2.00
- MLS#:
- 11974703
- Subdivision:
- College Trail
ADDITIONAL INFORMATION
Great College Trail 1/2 a duplex with no association Fee. Home features 3 bedroom 1 1/2 baths with 1 car garage. Family room with fireplace leading to wood deck and fenced yard. Home needs some TLC and sold AS IS.
$229,900
1 Suffolk Way Grayslake, IL 60030
- Type:
- Single Family
- Sq.Ft.:
- 1,912
- Status:
- Active
- Beds:
- 2
- Year built:
- 2003
- Baths:
- 2.00
- MLS#:
- 11970340
- Subdivision:
- Saddlebrook Farms
ADDITIONAL INFORMATION
This stunning Prairie Model home (1912 SF) offers comfort, luxury, and a resort-style lifestyle in an exclusive 55+ community. Situated on a coveted corner lot, the property boasts charming curb appeal with a large front porch and a brick front facade. Step inside to discover an inviting open floor plan, featuring 9' ceilings throughout and an abundance of natural light. The spacious kitchen is a chef's delight, complete with a center granite island, ample cabinets, and white appliances including a convenient double oven. Enjoy meals in the breakfast area adjacent to the kitchen, or entertain guests in the separate dining room. Relax and unwind in the expansive living room, enhanced by a remote-controlled ceiling fan. For additional living space, retreat to the light-filled sunroom with sliding glass doors leading to a large deck, perfect for outdoor gatherings. A NEW remote-controlled retractable awning installed in 2020 adds to the appeal of outdoor living. The primary bedroom is a sanctuary, featuring a remote-controlled ceiling fan, a large walk-in closet with custom organizers, and a luxurious en-suite bathroom with a double sink vanity and a stand-up shower. A second bedroom also offers comfort with its own remote-controlled ceiling fan and ample closet space. The second full bathroom is equipped with a convenient handicap walk-in tub and a transom window. This home is thoughtfully designed with hardwood floors throughout and ceramic tile floors in both bathrooms. The oversized 2-car garage features a heater installed in 2020 and a handicap ramp for easy access to the home. Recent upgrades include a NEWER tankless water heater (2022), NEWER A/C unit (2020), NEWER roof (2019), and a NEWER driveway (2020). Experience the ultimate in active adult living with resort-style amenities including stocked ponds for fishing, walking paths, clubhouse, bocce ball courts, exercise facilities, and a vibrant social calendar. Don't miss this opportunity to live the lifestyle you've always dreamed of in Saddlebrook Farms!
- Type:
- Single Family
- Sq.Ft.:
- 2,328
- Status:
- Active
- Beds:
- 3
- Year built:
- 2024
- Baths:
- 3.00
- MLS#:
- 11968888
- Subdivision:
- Tribeca
ADDITIONAL INFORMATION
Welcome to Better, Welcome to the Pearson! Lot 52
- Type:
- Single Family
- Sq.Ft.:
- 2,328
- Status:
- Active
- Beds:
- 3
- Year built:
- 2024
- Baths:
- 3.00
- MLS#:
- 11968503
- Subdivision:
- Tribeca
ADDITIONAL INFORMATION
Welcome to Better, Welcome to the Pearson! Lot 49
- Type:
- Single Family
- Sq.Ft.:
- 1,730
- Status:
- Active
- Beds:
- 3
- Year built:
- 2002
- Baths:
- 2.00
- MLS#:
- 11965193
- Subdivision:
- Maplewood Court
ADDITIONAL INFORMATION
Great opportunity to be in an end unit in Maplewood Court with views of a wooded area and is located just a short drive from Metra train station and Downtown Grayslake! This spacious home features an open floorplan with vaulted ceilings, skylights, hardwood floors, plenty of natural light, neutral colors and a finished walkout lower level. The kitchen has newer stainless steel appliances, a breakfast bar and an eating area for a table and chairs all overlooking nature out the back. Access to the newly re-done deck through a separate door off the dining/kitchen area or the sliding door in the living room. Skylights in the living room were replaced in 2022! Good sized bedrooms with a full bathroom on the 2nd level. Finished lower level has a family room with access onto the back patio, the 3rd bedroom, a full bathroom and laundry/utility room. Storage area under the stairs. New HVAC in 2023; New roof & skylights in 2022; New water heater in 2021; Kitchen appliances replaced in 2020. Close proximity to Rt. 83 & Rt. 120, grocery stores, restaurants and shopping. 15 min drive to I-94!
$1,500,000
32363 N Bacon Road Grayslake, IL 60030
- Type:
- Single Family
- Sq.Ft.:
- 2,389
- Status:
- Active
- Beds:
- 4
- Lot size:
- 14.87 Acres
- Year built:
- 1960
- Baths:
- 3.00
- MLS#:
- 11966171
ADDITIONAL INFORMATION
Come check out the famous Ziegler Apple Orchard in Grayslake. This home is located on 15 acres of land, ideally located. This is a dream piece of land for builders, or someone looking to build a home with a plethora of land. A preferred lender offers a reduced interest rate for this listing.
Open House:
Sunday, 4/21 6:00-9:00PM
- Type:
- Single Family
- Sq.Ft.:
- 1,902
- Status:
- Active
- Beds:
- 2
- Year built:
- 2016
- Baths:
- 2.00
- MLS#:
- 11963043
- Subdivision:
- Saddlebrook Farms
ADDITIONAL INFORMATION
This One is Special...Just Listed...Prime Location & Top Condition - Backing to Private Wetlands and Prairie Grass - Fronting to an Open Field - Custom Shutters, Cove Molding, Trayed Ceiling, Granite Countertops, Front and Back Covered Porches, Very Large Garage, Handicapped Accessible - Only 7 Years Old - Better Than New - Community Lodge & Fitness Center, Outdoor Pavilion & Much More.
- Type:
- Single Family
- Sq.Ft.:
- 2,328
- Status:
- Active
- Beds:
- 3
- Year built:
- 2024
- Baths:
- 3.00
- MLS#:
- 11957623
- Subdivision:
- Tribeca
ADDITIONAL INFORMATION
Welcome to Better, Welcome to the Pearson! Lot 8
- Type:
- Single Family
- Sq.Ft.:
- 2,328
- Status:
- Active
- Beds:
- 3
- Year built:
- 2024
- Baths:
- 3.00
- MLS#:
- 11953016
- Subdivision:
- Tribeca
ADDITIONAL INFORMATION
Welcome to the Pearson, a 2,328 square foot new construction END UNIT townhome for sale. If you're looking for a spacious and stunning townhome, look no further than the Pearson at Tribeca! This floorplan offers three bedrooms, an open-concept main level, two-and-a-half bathrooms, and a two-car garage. The lower level is home to your foyer and flex room. The open-concept heart of the home is on the main level. The kitchen and powder room are in the back, the family room is towards the front, and the breakfast area is centrally located in between. The kitchen is equipped with 42" linen cabinets, GE stainless steel appliances and quartz countertops. This floorplan truly takes open-concept living to an entirely new level! The upper level of the Pearson is where you'll find the three bedrooms, two full bathrooms, and a laundry room. The owner's suite sits in the back of the home and includes a private en-suite bathroom with dual sink vanity, tiled shower and a walk-in closet. The hallway bathroom separates the owner's suite from the other bedrooms, giving you maximum privacy. A convenient linen closet finishes the third floor. Contact us for more details about this new townhome in our Tribeca community! *Photos and Virtual Tour are of a model home, not subject home* Broker must be present at clients first visit to any M/I Homes community. Lot 5
- Type:
- Single Family
- Sq.Ft.:
- 1,893
- Status:
- Active
- Beds:
- 3
- Year built:
- 2023
- Baths:
- 3.00
- MLS#:
- 11952963
- Subdivision:
- Tribeca
ADDITIONAL INFORMATION
Welcome to the Madison at Tribeca! It's one of two floorplans in our Towne Square Collection. This elevation includes three bedrooms, two-and-a-half bathrooms, a three-car garage, and a second-floor balcony. As you enter the foyer of Madison, you'll be met by the flex room. This space can be utilized in countless ways. Some of our homeowners have transformed this space into a home office, gym or play room. Up on the main floor, you'll appreciate all the space to entertain guests. You'll be in awe of the kitchen island that's fit for a beautiful brunch spread. An extensive wall of cabinetry is parallel to the kitchen. You'll be surprised by the available storage space. With a kitchen like this, great memories are guaranteed to be made, whether you're hosting a party or just spending time with the family. The dining room is conveniently located near the kitchen and has the space to comfortably seat four to six people. Find a large walk-in pantry tucked away from the dining room, giving you even more organizational space. The great room located off of the kitchen is fantastic for hosting and enjoying family movie nights. In the warmer months, step onto your balcony and enjoy the evening with your favorite beverage! The powder room completes the main floor and is yet another ideally located convenience you'll appreciate in this home. The Madison's second floor holds three bedrooms, including the owner's suite. The impressive owner's suite can easily fit a king-size bed and includes a huge walk-in closet! You'll love having additional storage space for your belongings. Each of the secondary bedrooms has space for a queen-size bed and includes a generously sized closet. The secondary bedrooms are down the hall from the owner's suite, providing privacy for everyone. Finishing off the floor is the laundry room, which is conveniently tucked away and has ample storage space. *Photos and Virtual Tour are of a model home, not subject home* Broker must be present at clients first visit to any M/I Homes community. Lot 25
- Type:
- Single Family
- Sq.Ft.:
- 2,000
- Status:
- Active
- Beds:
- 3
- Lot size:
- 0.86 Acres
- Baths:
- 3.00
- MLS#:
- 11950957
- Subdivision:
- Stony Ridge
ADDITIONAL INFORMATION
Enjoy the summer breeze overlooking Fourth Lake. Beautiful easterly views across the lake with swans, geese, ducks, egrets, and herons. Deer and other land-lubbing fauna move back and forth along the shores affording you a near zoo like experience nearly every day-just outside your windows! Along with an exceptional home by Kathcon, and you'll be the envy of your peers and neighbors.
- Type:
- Single Family
- Sq.Ft.:
- 2,328
- Status:
- Active
- Beds:
- 3
- Year built:
- 2023
- Baths:
- 3.00
- MLS#:
- 11947909
- Subdivision:
- Tribeca
ADDITIONAL INFORMATION
Welcome to the Pearson, a 2,328 square foot new construction END UNIT townhome for sale. If you're looking for a spacious and stunning townhome, look no further than the Pearson at Tribeca! This floorplan offers three bedrooms, an open-concept main level, two-and-a-half bathrooms, and a two-car garage. The lower level is home to your foyer and flex room. The open-concept heart of the home is on the main level. The kitchen and powder room are in the back, the family room is towards the front, and the breakfast area is centrally located in between. The kitchen is equipped with 42" double espresso cabinets, GE stainless steel appliances and quartz countertops. This floorplan truly takes open-concept living to an entirely new level! The upper level of the Pearson is where you'll find the three bedrooms, two full bathrooms, and a laundry room. The owner's suite sits in the back of the home and includes a private en-suite bathroom with dual sink vanity, tiled shower, large soaking tub and a walk-in closet. The hallway bathroom separates the owner's suite from the other bedrooms, giving you maximum privacy. A convenient linen closet finishes the third floor. Contact us for more details about this new townhome in our Tribeca community! Broker must be present at clients first visit to any M/I Homes community. Lot 57
$249,000
2 Pine Street Grayslake, IL 60030
- Type:
- Single Family
- Sq.Ft.:
- 1,554
- Status:
- Active
- Beds:
- 3
- Lot size:
- 0.22 Acres
- Year built:
- 1910
- Baths:
- 2.00
- MLS#:
- 11937727
ADDITIONAL INFORMATION
Right in the heart of down town Grayslake, walking distance to all the down town has to offer. This 3 bedroom, 1.1 bath home sits on a corner lot. New furnace, a/c, and water heater. New flooring and dry wall and paint in front room and dining room. Large 2 car detached garage for all your needs. This home offers a relaxing front porch which includes porch swing.


© 2024 Midwest Real Estate Data LLC. All rights reserved. Listings courtesy of MRED MLS as distributed by MLS GRID, based on information submitted to the MLS GRID as of {{last updated}}.. All data is obtained from various sources and may not have been verified by broker or MLS GRID. Supplied Open House Information is subject to change without notice. All information should be independently reviewed and verified for accuracy. Properties may or may not be listed by the office/agent presenting the information. The Digital Millennium Copyright Act of 1998, 17 U.S.C. § 512 (the “DMCA”) provides recourse for copyright owners who believe that material appearing on the Internet infringes their rights under U.S. copyright law. If you believe in good faith that any content or material made available in connection with our website or services infringes your copyright, you (or your agent) may send us a notice requesting that the content or material be removed, or access to it blocked. Notices must be sent in writing by email to DMCAnotice@MLSGrid.com. The DMCA requires that your notice of alleged copyright infringement include the following information: (1) description of the copyrighted work that is the subject of claimed infringement; (2) description of the alleged infringing content and information sufficient to permit us to locate the content; (3) contact information for you, including your address, telephone number and email address; (4) a statement by you that you have a good faith belief that the content in the manner complained of is not authorized by the copyright owner, or its agent, or by the operation of any law; (5) a statement by you, signed under penalty of perjury, that the information in the notification is accurate and that you have the authority to enforce the copyrights that are claimed to be infringed; and (6) a physical or electronic signature of the copyright owner or a person authorized to act on the copyright owner’s behalf. Failure to include all of the above information may result in the delay of the processing of your complaint.
Grayslake Real Estate
The median home value in Grayslake, IL is $299,000. This is higher than the county median home value of $242,800. The national median home value is $219,700. The average price of homes sold in Grayslake, IL is $299,000. Approximately 68.72% of Grayslake homes are owned, compared to 29.69% rented, while 1.59% are vacant. Grayslake real estate listings include condos, townhomes, and single family homes for sale. Commercial properties are also available. If you see a property you’re interested in, contact a Grayslake real estate agent to arrange a tour today!
Grayslake, Illinois has a population of 21,168. Grayslake is less family-centric than the surrounding county with 38.39% of the households containing married families with children. The county average for households married with children is 38.63%.
The median household income in Grayslake, Illinois is $86,861. The median household income for the surrounding county is $82,613 compared to the national median of $57,652. The median age of people living in Grayslake is 37.2 years.
Grayslake Weather
The average high temperature in July is 81.7 degrees, with an average low temperature in January of 14.6 degrees. The average rainfall is approximately 36.2 inches per year, with 39.5 inches of snow per year.
