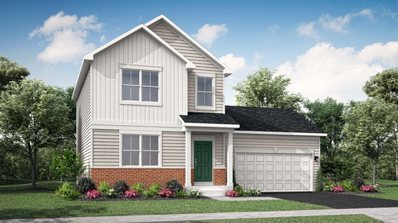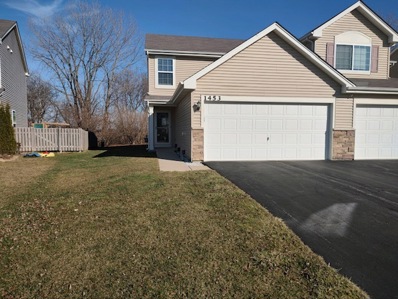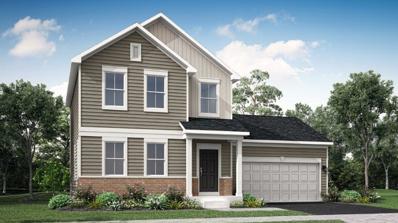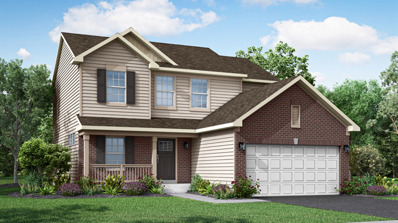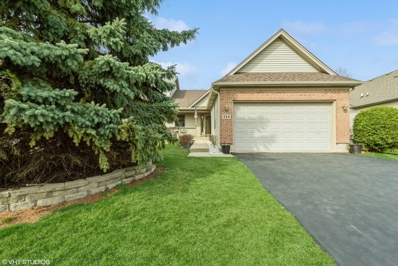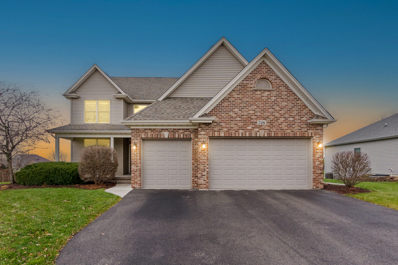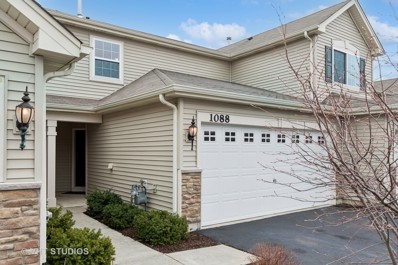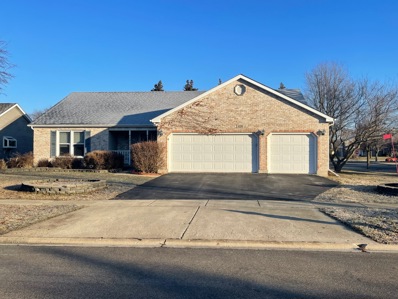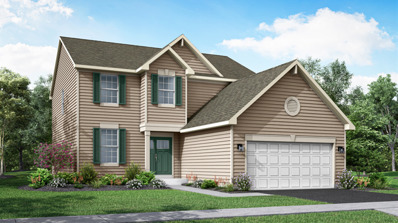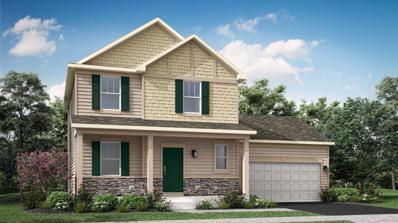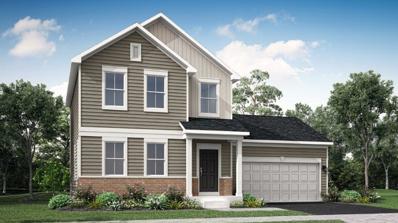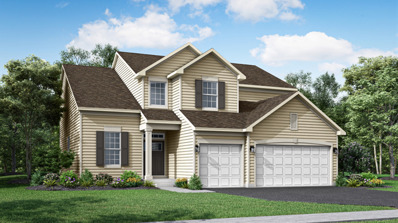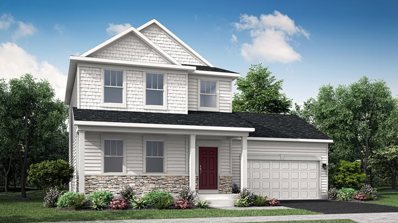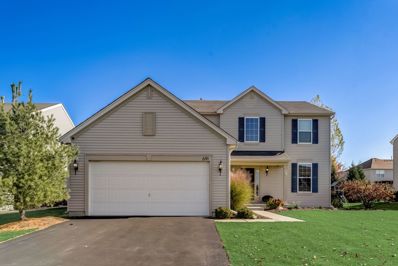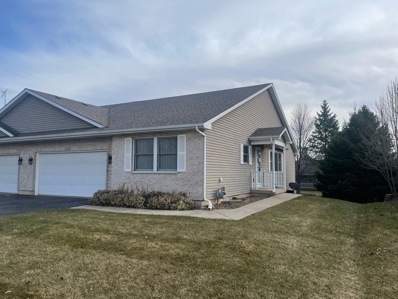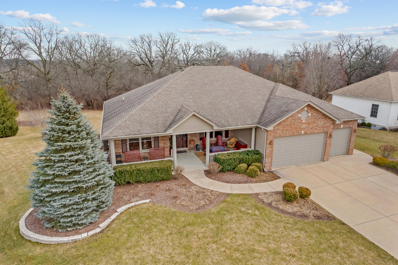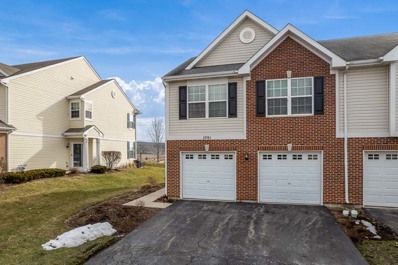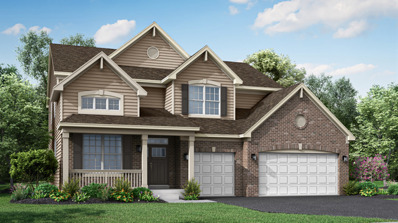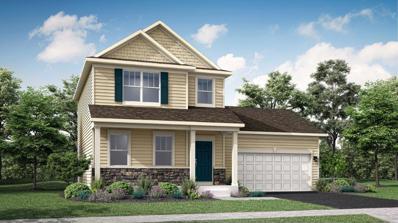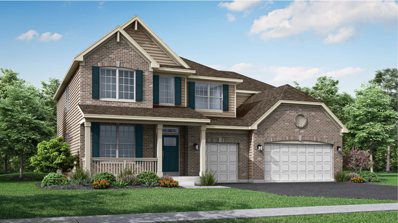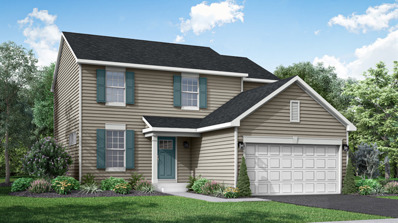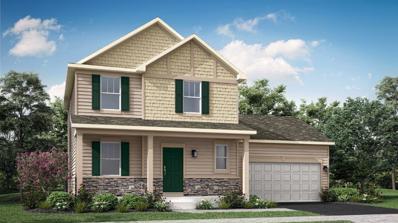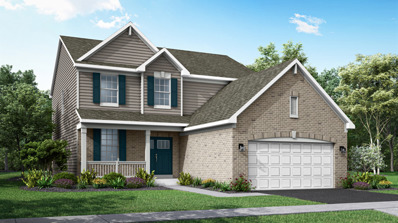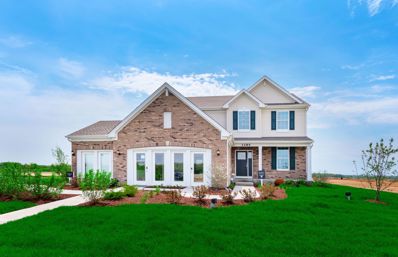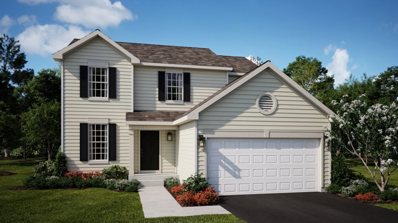Hampshire Real EstateThe median home value in Hampshire, IL is $324,950. This is higher than the county median home value of $236,500. The national median home value is $219,700. The average price of homes sold in Hampshire, IL is $324,950. Approximately 85.83% of Hampshire homes are owned, compared to 8.7% rented, while 5.47% are vacant. Hampshire real estate listings include condos, townhomes, and single family homes for sale. Commercial properties are also available. If you see a property you’re interested in, contact a Hampshire real estate agent to arrange a tour today! Hampshire, Illinois has a population of 5,763. Hampshire is more family-centric than the surrounding county with 55.46% of the households containing married families with children. The county average for households married with children is 39.24%. The median household income in Hampshire, Illinois is $99,362. The median household income for the surrounding county is $74,862 compared to the national median of $57,652. The median age of people living in Hampshire is 32.8 years. Hampshire WeatherThe average high temperature in July is 83.9 degrees, with an average low temperature in January of 14.1 degrees. The average rainfall is approximately 37.7 inches per year, with 28.3 inches of snow per year. Nearby Homes for Sale |
