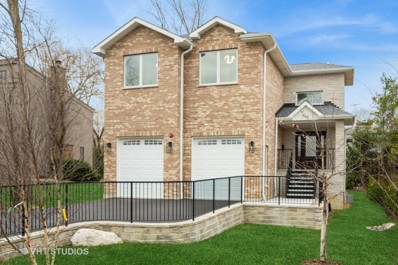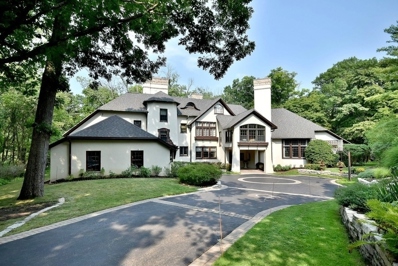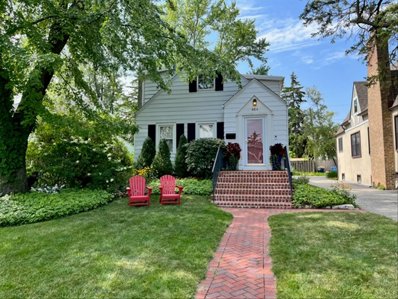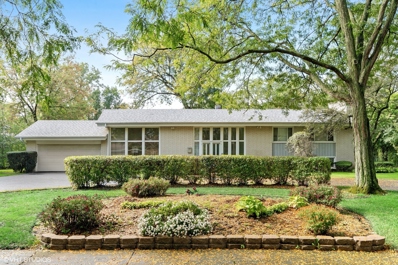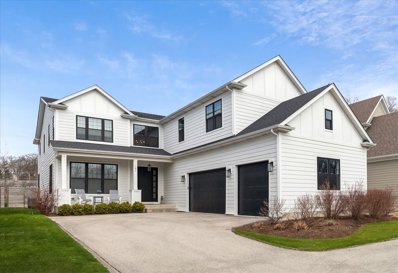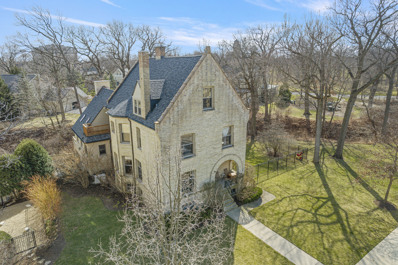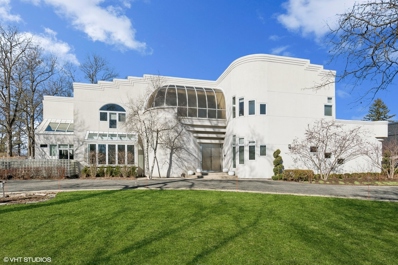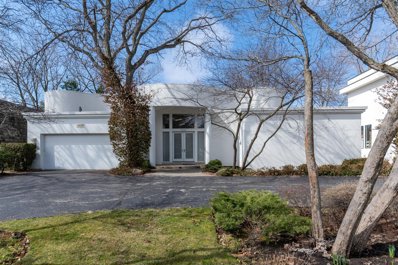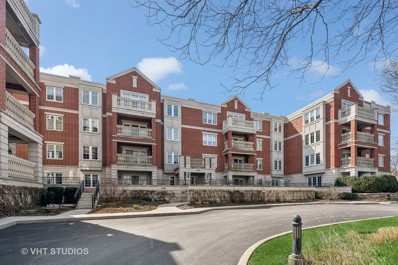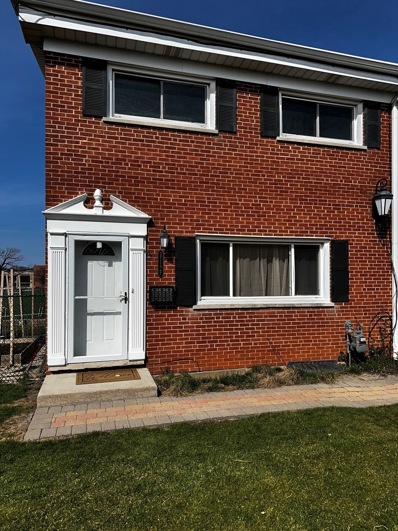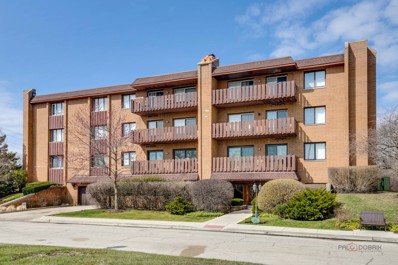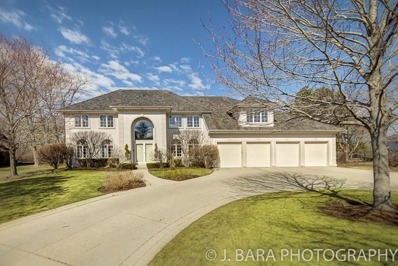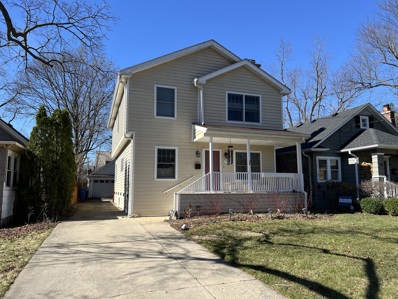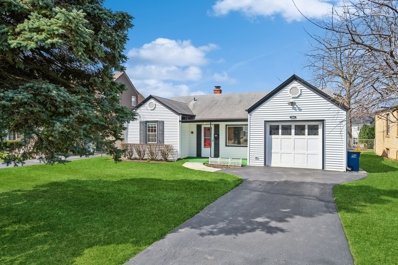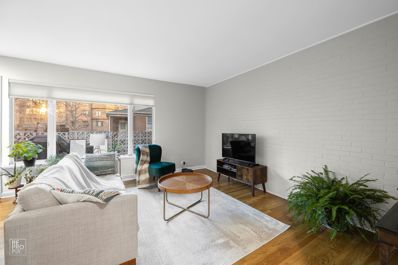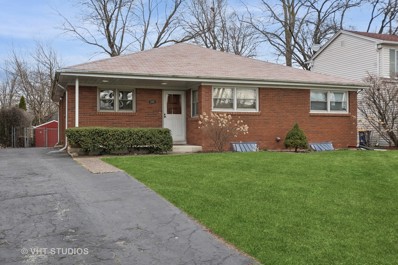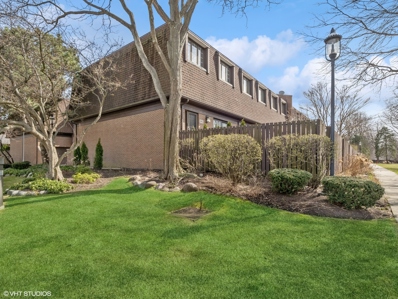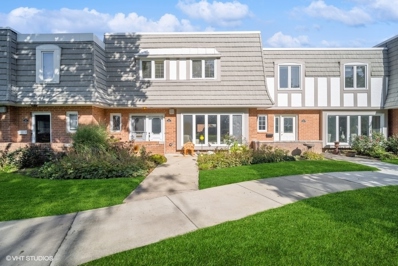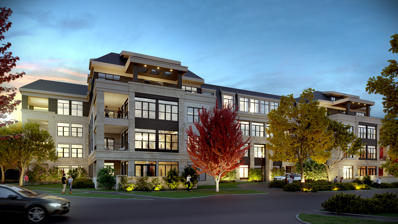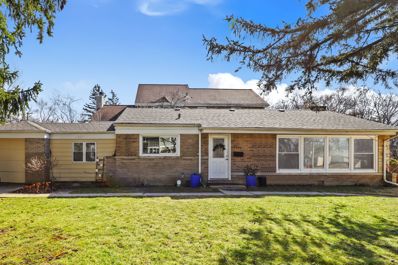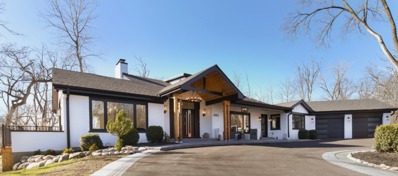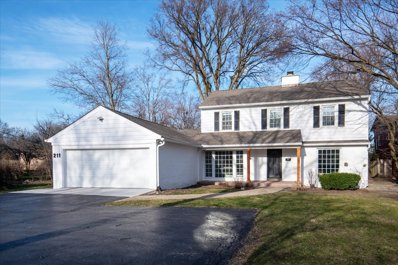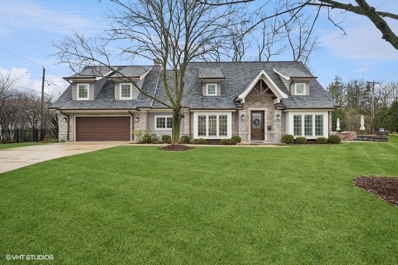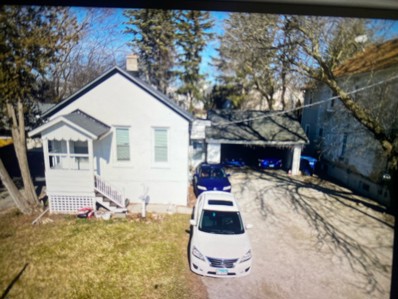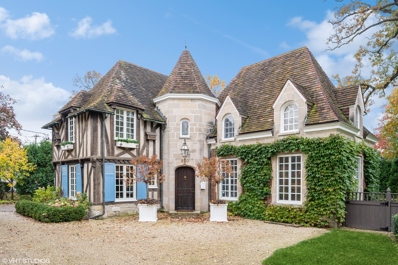Highland Park IL Homes for Sale
$1,050,000
1146 Marion Avenue Highland Park, IL 60035
- Type:
- Single Family
- Sq.Ft.:
- 3,534
- Status:
- Active
- Beds:
- 3
- Year built:
- 2023
- Baths:
- 4.00
- MLS#:
- 12016186
ADDITIONAL INFORMATION
Welcome to 1146 Marion Ave, a beautiful new construction home in highly desirable suburb of Highland Park. This all new all brick construction home is located in a wonderful location, right across from Northmoor Country Club and just a block away from the Chicago Botanical Gardens. It features 3 large bedrooms, all on the 2nd level, with hardwood floors, white trim and molding, and beautifully accented ceiling trim and details. There are 3.5 baths including a spacious and beautiful primary bath with his and her sinks, big shower, and luxurious soaking tub. The main level features a great open layout, a stunning chef's kitchen with white maple cabinetry, quartz countertops, high end stainless steel appliances and a huge island perfect for cook prep and entertaining. Adjacent to the kitchen is great breakfast and/or dining nook with large windows that peer out to the wonderful backyard. The living room features a gas fireplace with accent brick wall that rises up to the stunning cathedral ceilings. Off the living room you have a big deck that leads down to the wonderfully landscaped yard. There is a mudroom off of the kitchen with custom built in shelving and an oversized heated 2 car garage. Head to the lower level where you'll find a huge family room with high ceilings and a ton of space for entertaining. The lower level sits high and has large windows that let in a ton of light giving it the feel of a proper living and work/play area. The home features golf course views right across the street, is close to Ravinia, and is home to some of the best schools in Illinois. Reach out for a showing today.
$2,499,000
111 Cary Avenue Highland Park, IL 60035
- Type:
- Single Family
- Sq.Ft.:
- 7,900
- Status:
- Active
- Beds:
- 6
- Lot size:
- 1.53 Acres
- Year built:
- 1915
- Baths:
- 6.00
- MLS#:
- 12019948
ADDITIONAL INFORMATION
Ideally located on one of East Highland Park's most coveted streets, this 1915 English manor home designed by Mead and Johnson offers expansive indoor and outdoor living space on 1.5 acres. Substantially renovated with over $500,000 of enhancements, this home provides a perfect blend of old-world architectural detail and modern convenience. The home's center entry leads into a distinctive octagon shaped reception hall with domed plaster ceiling. The adjacent 2-story beamed ceiling living room offers dramatic living and entertaining space, with French doors connecting to a sunroom for more intimate gatherings. The formal dining room adjoins a stunning new top-of-the-line kitchen and a sun-filled breakfast room. Ideal for casual gatherings, the family room has a fabulous arched white beamed ceiling and one of seven fireplaces in the home. Perfect for al fresco dining and summer parties, a grand bluestone patio wraps the home's east side. The main staircase leads up to a charming mezzanine level den/office that is wrapped in windows in three sides. Continuing up the main staircase, there are four bedrooms and three tastefully renovated baths on the second level, including the primary suite with custom walk-in closet and a sophisticated new marble bath with custom vanity, Phylrich fixtures, a cast iron claw foot tub, and radiant heated floors. Two additional bedrooms, a full bath, and a rec room are located on the top level. The basement is a bonus, providing ample room for exercise, hobbies, storage, and wine cellar. Other features include SONOS indoor/outdoor sound system, designer wallcoverings and lighting, a new laundry room, new Pella windows, and an attached heated two-car garage with ample parking for extra cars. This home is steps from scenic Rosewood Beach, parks, bike trails and walking distance to Metra stop and Ravinia business district. It is in the popular Ravinia Elementary, Edgewood Middle School, and Highland Park High School Districts.
- Type:
- Single Family
- Sq.Ft.:
- 1,800
- Status:
- Active
- Beds:
- 3
- Lot size:
- 0.12 Acres
- Year built:
- 1927
- Baths:
- 3.00
- MLS#:
- 12013563
- Subdivision:
- Ravinia
ADDITIONAL INFORMATION
Charming home in fabulous Ravinia neighborhood. Brazilian cherry hardwood flooring in living and dining room, kitchen with new appliances, granite counters and tons of cabinets. Newer furnace and hot water heater and brand new washer/dryer. Spacious living room with marble fireplace; lovely formal dining room with built-in hutches. Two bedrooms and full bath on first floor. Second floor includes very large primary bedroom suite with office area/sitting room, and his & her walk in custom closets. Lower level includes family room, office/bedroom & full bath. Two car, detached garage. Finished basement an additional 650SF. Close to train, Ravinia Park and school!
- Type:
- Single Family
- Sq.Ft.:
- 2,169
- Status:
- Active
- Beds:
- 4
- Lot size:
- 0.46 Acres
- Year built:
- 1963
- Baths:
- 4.00
- MLS#:
- 12012577
- Subdivision:
- Seven Pines
ADDITIONAL INFORMATION
Multiple offers received. Highest and best due by Monday, 4/8 by 12Noon. Greta Lederer mid-century modern 4 bedroom, 4 bath home set on a 1/2 acre in desirable Braeside neighborhood. Beautiful entry with wall of windows and stone flooring. Formal dining room with high ceilings and built-in buffet. Spacious family room opens to a large eat-in kitchen with built-in wood cabinetry, granite counters, stainless steel appliances, built-in table and bar area with beverage fridge. Private office with built-ins, exercise room with patio access plus full bath. Mudroom with built-ins opens to 2 car garage. Second floor features primary bedroom with 2 sets of closets and en-suite bath. 2 additional bedrooms share hall bath. Lower level has recreation room with fireplace, new flooring and built-in bar area plus 4th bedroom, full bath and laundry. Additional basement area has great storage. An entertainer's dream with spacious landscaped yard and patio. Braeside School plus great location close to Fink Park, Deer Creek Racquet Club and highway access.
$1,450,000
761 County Line Road Highland Park, IL 60035
- Type:
- Single Family
- Sq.Ft.:
- 3,950
- Status:
- Active
- Beds:
- 4
- Lot size:
- 0.54 Acres
- Year built:
- 2018
- Baths:
- 5.00
- MLS#:
- 12009057
ADDITIONAL INFORMATION
This custom built, light filled home with exceptional finishes is a breath of fresh air. The open concept floor plan includes gorgeous hardwood floors, 10' first floor ceilings with 8' doors, large Pella windows & extensive moldings. Gourmet eat-in kitchen includes custom cabinets, quartz counters, oversized center island, high-end stainless steel appliances & butler's pantry as well as a generous walk-in pantry. Formal dining room & living room have coffered ceilings. First floor study includes glass French doors, designer ceiling & storage closet. Two laundry rooms, first floor mudroom/laundry room and a second-floor large laundry room. Four bedrooms up, all en-suite with tray ceilings and expansive walk-in closets. The primary suite features a spa-like bath & an amazing glass subway tiled European shower, soaking tub and two walk in closets. The Finished lower level boasts 9' ceilings and includes a bedroom and full bath and large storage area. Over a half-acre extra deep wooded lot with fenced backyard, lawn sprinklers, deck, and patio. Three car attached garage, and close to schools, Metra, Ravinia, Botanic Gardens, shops and more. This home is stunning, no stone was left unturned, it has all the bells and whistles! Move right in and enjoy!
$1,150,000
46 Scott Loop Highland Park, IL 60035
- Type:
- Single Family
- Sq.Ft.:
- 4,240
- Status:
- Active
- Beds:
- 5
- Lot size:
- 0.29 Acres
- Year built:
- 1890
- Baths:
- 6.00
- MLS#:
- 12007493
- Subdivision:
- Fort Sheridan
ADDITIONAL INFORMATION
Step into this beautifully updated Lieutenant's Mansion, where historic charm meets modern luxury. The breathtaking ravines and seasonal lake views can be enjoyed from the multiple decks and large windows. The open floor plan creates a seamless flow, perfect for today's lifestyle. The chef's kitchen opens to the dramatic family room with soaring ceilings and a wrap-around deck to the fenced yard. Enjoy the warmth and elegance of the formal living room with fireplace and beautiful millwork, which opens into a stunning dining room, perfect for entertaining, with a pass through serving area to the kitchen. The exceptional primary suite is a retreat in itself, featuring a romantic deck with captivating ravine and lake views, a spacious walk-in closet, and a spa-like bath with double vanities, tub and separate shower. The 3rd floor has a 2nd family room area with large windows and incredible views, an additional bedroom and bath. With room for 4 cars in the attached garage, 1st floor laundry, mudroom, 2 powder rooms, backup generac generator, new roof and a basement with additional living and entertaining space, this home will exceed your expectations. Nestled on a cul-de-sac in an outstanding Fort Sheridan location, steps to the Metra train, the lake, miles of trails and nature preserves, this home is a true haven for outdoor enthusiasts.
$1,495,000
1949 Browning Court Highland Park, IL 60035
- Type:
- Single Family
- Sq.Ft.:
- 6,211
- Status:
- Active
- Beds:
- 6
- Year built:
- 1989
- Baths:
- 7.00
- MLS#:
- 12015385
- Subdivision:
- High Ridge
ADDITIONAL INFORMATION
Experience this extraordinary home made to optimize both family life and entertaining. Located on over 1 acre in the highly desirable community of High Ridge in Highland Park, you have the unique option of either Highland Park High School or Deerfield High School. The resort-style outdoor entertainment space is the true showstopper of this home. The cohesively designed space sits between lush, private trees, and features a massive pool, luxurious hot tub, fire pit, and outdoor kitchen equipped with commercial grade appliances that are fit for hosting the biggest parties. Outdoor kitchen features include: 60" gas range, food warmer, built-in garbage, deep fryer, Mongolian grill, Italian brick pizza oven. Walking into the home, a large, 2-story, light filled atrium sits just inside the front door. Stepping up into the entertaining area, an open plan presents a custom designed kitchen with commercial grade appliances (including 2 new Bosch dishwashers and SubZero refrigerator) and Poggenpohl cabinets. The main level features soaring 25'+ ceilings, with grand architectural cornices, tall windows, natural stone floors, and a central fireplace. A large wrap around bar has seating for 10, a wet bar, and commercial grade appliances for serving anything from soda to beer, wine and craft cocktails. Adjacent to the bar is a custom built-in wine rack capable of holding 100+ bottles, and the formal dining room with fireplace. Guests will be delighted to watch the fish swimming in the custom powder room fish tank. A dreamy primary suite features a sizable loft that can be used as a gym, and unique curved architecture. The large, marble-clad primary bath with jacuzzi tub and walk-in shower is filled with light from clearstory windows. An expansive primary closet has over 100 linear feet of storage. The second level has 4 bedrooms, each with direct access to bathrooms and walk-in closets. Additional features include a game room or office with fireplace and a tanning deck. The lower level brings friends and family together to enjoy a luxurious 12-seat theatre room, popcorn and snack counter, wet bar, lounge area, built-in karaoke system, craft room, and decked-out arcade. A spa bathroom and locker room are conveniently located near the pool. The oversized 4-car garage is a car enthusiast's dream. Features include double height ceilings perfect for ample storage, epoxy flooring, a large commercial grade refrigerator with matching freezer and a sizeable workspace.
$1,350,000
1020 Chaucer Lane Highland Park, IL 60035
- Type:
- Single Family
- Sq.Ft.:
- 3,913
- Status:
- Active
- Beds:
- 4
- Lot size:
- 0.3 Acres
- Year built:
- 1971
- Baths:
- 6.00
- MLS#:
- 12006675
- Subdivision:
- Burr Oaks
ADDITIONAL INFORMATION
This RANCH house you have to experience.....You're enveloped in warm light, impeccable taste, and a deep sense of craftsmanship.There's a natural flow from the gracious entryway to the large living room. Partially hidden by 2 sized fireplace is the grand dining room that frames a picturesque view of the outdoors and opens to the large, but cozy family room which is attached/open to an amazing kitchen with fabulous cabinets and curved arched windows above. What a feeling of openness and light! 4 generous sized Ensuite bedrooms, one currently used as an office. Lots of closet space in the bedrooms and hallway. Then! Downstairs (there's an elevator) is a spacious bedroom which can be used as a great exercise room, an inviting family room, and a sizable office with a picture window looking out at your own rock garden. There is an abundance of storage as well in this very clean and dry basement.Timeless livability and beauty is waiting for you.
- Type:
- Single Family
- Sq.Ft.:
- 2,350
- Status:
- Active
- Beds:
- 3
- Year built:
- 2000
- Baths:
- 3.00
- MLS#:
- 12017398
ADDITIONAL INFORMATION
Rarely available, absolutely stunning 3 bedroom, 2 and 1/2 bath end unit ranch-style condominium offers 2350 sq. ft. of living space in an ideal "walk to" everything location in one of Highland Park's most sought after buildings. A beautiful entry foyer welcomes you to a lovely powder room and big guest closet. Step into the spacious and sun-filled dining room and living room with abundant lighting and French doors to your walk-out private terrace. The updated, open concept eat-in kitchen features custom cabinetry, black granite counters, high-end stainless appliances, hardwood flooring, and breakfast bar which opens to a larger eating area and sunny family room. The primary suite features a large bedroom area, his/her walk-in closets, and a spa-like bath with double sinks, marble counters, whirlpool tub and separate shower. There are 2 additional good-sized bedrooms and a big hall bath. Unique to this unit, there is an oversized laundry room designed to accommodate all your cleaning and storage needs. 2 indoor parking spaces adjacent to each other in the heated garage and the only unit with an additional 10 x 12 storage locker and a standard storage locker. Truly the best of downtown HP luxury condo living. Come take a look!
- Type:
- Single Family
- Sq.Ft.:
- 2,016
- Status:
- Active
- Beds:
- 3
- Year built:
- 1964
- Baths:
- 2.00
- MLS#:
- 12009810
- Subdivision:
- Central Park Condos
ADDITIONAL INFORMATION
RARE, SOUTH/NORTH FACING VERY PRIVATE END FRESHLY PAINTED DUPLEX ALL BRICK HM W/NEWER ROOF & WINDOWS, NEW HIGH-END S/S APPLAINCES, DISPOSAL, INSTANT HOT WATER, CORIAN COUNTERTOPS W/STONE BACKSPLASH'S, UNDERNEATH CAB LIGHTING, NEW GLASS-BLOCK VENTED BSMT WINDOWS & REFINISHED REAL HARDWOOD FLRS T/O. BOTH BTH RMS W/UPDATED FLRS, MIRROR MEDICINE CABS, FAUCET & SHOWER HEAD W/HAND SPRAYER. GRANITE VANITY TOPS, FULL FINISHED BASMT HAS OFFICE AREA THAT CAN EASILY B MADE INTO 4TH BED RM. BACKYD IS JUST STEPS FROM H.P. HIGH SCHOOL, DOWNTOWN, TRAIN & RT 41. CENTRAL CEILING FANS W/LIGHTS IN ALL BED RMS. PRIMARY BED RM HAS WIC 7X5. 2 COAT CLOSETS & PANTRY ON 1ST FLR. OVER 2,000 SQ FT ON 3 LEVELS.
- Type:
- Single Family
- Sq.Ft.:
- 1,640
- Status:
- Active
- Beds:
- 2
- Year built:
- 1985
- Baths:
- 2.00
- MLS#:
- 12009737
- Subdivision:
- Americana
ADDITIONAL INFORMATION
Welcome to this spacious and modern two-bedroom, two-bathroom condo with numerous updates completed in 2019. Almost 1,700 sq. ft of living space! This stunning unit features two fully remodeled bathrooms with temperature control showers, fresh paint, and durable vinyl plank floors throughout. The updated eat-in kitchen boasts stainless steel appliances, a water filter, and plenty of cabinets for storage. The large open living/dining area offers versatile living space. Enjoy cozy evenings in the family room with a fireplace, perfect for relaxation and entertainment. The primary suite is generously sized and includes a walk-in closet and a look-in closet. An extra-deep hall closet with shelves offers ample storage space. Step outside to the extra long balcony overlooking green space, a peaceful retreat for enjoying the outdoors. Other features include an in-unit full-size washer and dryer, recessed LED lights with dimmers throughout, hard-wired smoke detectors, and a garbage disposal installed in 2019. Convenient storage locker on the same floor and two parking spaces right next to the entrance for easy access. The condo is located in a wonderful community with an outdoor pool, gym, party room, and plenty of extra parking. Enjoy a convenient location within walking distance to Northbrook Court, restaurants, and various shopping options. Just minutes away from Ravinia, Botanic Gardens, and expressways, this condo offers the perfect blend of comfort, convenience, and style. FURNACE, A/C UNIT, A/C CONDENSER and ducts were replaced in September of 2019!
$1,500,000
2244 Tennyson Lane Highland Park, IL 60035
- Type:
- Single Family
- Sq.Ft.:
- 7,740
- Status:
- Active
- Beds:
- 6
- Lot size:
- 0.98 Acres
- Year built:
- 1996
- Baths:
- 7.00
- MLS#:
- 11999889
- Subdivision:
- High Ridge
ADDITIONAL INFORMATION
Spacious home with fabulous floor plan. This home can be contemporary or transitional. Newer flooring on much of the 1st floor, all new carpeting on 2nd floor. Grand foyer has limestone floors and soaring ceiling. A true Cook's kitchen with Island, table space, lots of granite counter space and pantry with high end appliances. First floor also features a grand foyer, large dining room, library/office, two family rooms and laundry/ mudroom as well as a first floor bedroom and full bath. 2nd floor Master Suite has gorgeous hardwood flooring, new plantation shutters, spa like bath with jacuzzi tub, dual sinks, enormous walk in closet & balcony. Family sized bedrooms all feature amazing closet space, not to mention the 2nd floor playroom which could also be an in home gym, bedroom or playroom. Lower level is fully finished with large recreational room, additional 7th bedroom and 7th full bath plus what could be an office or craft room. A spectacular amount of space for the price. Other amenities include, 2 fireplaces, 4 car garage, many built ins & butler's pantry. This is a very large home and has so many options of how one can utilize the space, very versatile. Terrific home for entertaining! Located on an acre, backs to a nature preserve and is fully fenced. Close to 41, parks & many of HP's other amenities.
- Type:
- Single Family
- Sq.Ft.:
- 2,808
- Status:
- Active
- Beds:
- 4
- Lot size:
- 0.12 Acres
- Year built:
- 1929
- Baths:
- 4.00
- MLS#:
- 12001958
ADDITIONAL INFORMATION
Ravinia single family 4 bed, 2 full, 2 half baths with detached 2 car garage. Many updates with first floor office, 4 bedrooms on 2nd floor including lux master bath. Great basement with recreation space. Loads of sunlight with front porch and rear deck. Walk to Ravinia Music Festival, Ravinia Elementary School, Edgewood Middle School, Snyder Park, and the main Ravinia business district.
- Type:
- Single Family
- Sq.Ft.:
- 1,493
- Status:
- Active
- Beds:
- 3
- Year built:
- 1942
- Baths:
- 2.00
- MLS#:
- 12015373
ADDITIONAL INFORMATION
Lovingly maintained single story home on a beautiful Lot. Spacious rooms and Interior Stone detail, Living Room with gorgeous Oak flooring, three Spacious Bedrooms. Vintage eat in kitchen with Knotty Pine Cabinets and Stainless steel sink in good condition. A single car garage has been converted to Living Space. Basement provides two living areas, water/toilet closet, separate sink and separate shower. Shower is not operable. Attached shed at the back of this home is great for potting/gardening buffs and storage. The yard has lots of Sun for a garden! Baseboard Heating and separate Central Air system both systems are powered by Electric. Newer Windows. Location is walking distance to Schools and Downtown Highwood. Property being sold AS-IS
- Type:
- Single Family
- Sq.Ft.:
- 1,700
- Status:
- Active
- Beds:
- 2
- Year built:
- 1960
- Baths:
- 2.00
- MLS#:
- 12012008
ADDITIONAL INFORMATION
A luxuriously spacious corner-unit townhome in a great location, within walking distance to downtown Highland Park amenities and the Metra. The main floor's open, airy floor plan will quickly make you fall in love with the home. The home features a spacious kitchen with an eat-in breakfast bar that opens up to the dining room and the adjoining living room with a modern brick accent wall. The living and dining room contain large windows that give the rooms plenty of natural light and overlook the enclosed outdoor area, featuring a 21x11 deck with built-in seating and a remove-controlled awning. The main floor powder room adds an additional convenience with its tall wall mirrors and great stand-out tiles. Upstairs, you will be amazed by the size of the large master bedroom and walk-in closet. With gigantic windows, the master bedroom provides you with great views, plenty of light, and a sense of luxury. The second bedroom is also a great size with plenty of closet space. The full upstairs bathroom features an updated vanity, new tiles, new tub, new toilet, and eye-catching accent tiles. Downstairs, the full basement provides a TV nook with storage, recessed lights, and plenty of built-ins that can be turned into the room of your dreams. The bonus room in the basement is ideal for a den or an office. The large laundry/work room also features plenty of built-in shelving. Additionally, the home features newer windows, a newer water heater, and plenty of updates throughout! One assigned parking spot is included, but there is also plenty of street parking. Low assessment! For those who want to turn this home into a wonderful investment property, rentals are allowed.
- Type:
- Single Family
- Sq.Ft.:
- 1,363
- Status:
- Active
- Beds:
- 3
- Year built:
- 1961
- Baths:
- 2.00
- MLS#:
- 12006741
ADDITIONAL INFORMATION
Welcome home to this charming and well-maintained single-family ranch in Highland Park! This solid red brick home boasts hardwood floors under carpet throughout, offering a classic and timeless appeal. With 3 bedrooms and 2 bathrooms, there is plenty of space for comfortable living. The eat-in kitchen is perfect for morning coffee. The 1960s finished basement provides additional living space and endless possibilities for a cozy retreat or entertaining area. Outside, you'll find a large fenced backyard, ideal for pets, gardening, or simply enjoying the outdoors. With at least 4 parking spaces on the driveway, parking will never be an issue for you and your guests. Located in the desirable School District 113, this home is within walking distance to the pool, golf course, and park. Enjoy the convenience of nearby amenities while still having the peaceful retreat of home. Don't miss out on this opportunity to own a piece of Highland Park! Flood insurance is required, providing added peace of mind for your investment. Schedule a showing today and make this house your home.
- Type:
- Single Family
- Sq.Ft.:
- 2,369
- Status:
- Active
- Beds:
- 3
- Year built:
- 1985
- Baths:
- 3.00
- MLS#:
- 12008698
ADDITIONAL INFORMATION
Hidden treasure with a million-dollar view of Sunset Golf Course. Watch the sunset every day on the perfect manicured landscapes surrounding this home. The front porch entry has new pavers with unlimited space for all your summer outdoor entertaining needs. As you enter you will be captivated with the Dramatic double-story living room & dining room complimented by the white oak floating stairway. The gourmet kitchen has island seating, granite countertops & breakfast area overlooking sliding glass door leading to balcony. Kitchen is adjacent to the spacious family room. The Master suite is complete with private full bath and Walk-in closet. Two additional bedrooms, one with walk-in closet, are spacious with priceless views of the golf course view. Convenient Entry into Lower level recreation room from your attached oversized two-car garage. Did I mention the location is walking distance to downtown Highland park as well as easy access to expressway. UNLIMITED UPDATES INCLUDE: Refinished Stairs 2024, Hall Bath 2024, Paint basement, hot water tank 2022, baths plus 2024, Dishwasher 2024, Stove 2022, Kitchen Splash back 2019, Upper-level Lavatories 2024, Powder room remodel 2019, Wood Laminate wood flooring upper and lower areas 2024 & all porcelain flooring in foyer & upper level
- Type:
- Single Family
- Sq.Ft.:
- 2,262
- Status:
- Active
- Beds:
- 3
- Year built:
- 1974
- Baths:
- 3.00
- MLS#:
- 12006853
- Subdivision:
- Chantilly
ADDITIONAL INFORMATION
This bright, cheerful and well maintained Chantilly home is located well and close distance to the Pool. This home offers a lot of space including a family room off the Kitchen and the Living Room is completely open to the Dining Room. Many recent updates including brand new first level flooring and the upper level offers Hardwood flooring. There is a lovely private patio and large attached 2 car garage and recessed lighting.
- Type:
- Single Family
- Sq.Ft.:
- 4,526
- Status:
- Active
- Beds:
- 3
- Year built:
- 2023
- Baths:
- 5.00
- MLS#:
- 12004816
ADDITIONAL INFORMATION
Once in a lifetime opportunity to own this exquisite and dramatic penthouse. Welcome to Park Sheridan, the North Shore's newest and most luxurious residences! This boutique residence will offer the perfect combination of space, location, amenities, and privacy, creating an elevated lifestyle for all who live here. Occupancy Spring 2025. There's no better time than right now to make your dream home a reality, this is the last penthouse available! No detail overlooked in this 3 bedroom + study, 4.5 bathroom home! Impressive mezzanine level offers an additional 350 square feet, providing versatility to meet your lifestyle and needs. 11'' ceilings flooded with natural light, designer finishes, and an expansive outdoor terrace creates a new standard of living. Grand entry foyer with two skylights. European wide white oak floors in main living areas. Chef's kitchen with Italian designer cabinets, Caesarstone quartz counters, 10' island, Julien workstation, Dornbrach pull-out faucet, and high-end appliances. 30" Subzero fridge, 30" Subzero freezer, Subzero below counter beverage fridge, Wolf 48" gas range, Wolf speed oven, Wolf wall oven and 2 Bosch dishwashers. Master bedroom with walk-in closet. Master bath features Victoria + Albert freestanding tub, walk-in shower, two private water closets with Toto toilets, double sinks, and heated floors. Open layout perfect for entertaining. Option to add elevator. 42" gas fireplace in great room. Over 700 SF terrace has been designed as an extension of the space, offering both covered and uncovered seating areas. Still time to customize finishing touches, including: porcelain tile, kitchen and bathroom countertops, kitchen cabinets, bathroom vanities, and paint colors. Park Sheridan amenities include mail room, fitness and yoga center, Club Room with entertainment kitchen and bar overlooking private park, outdoor private park with lounge area, storage, bike room, and 3 heated garage parking spaces! 1 of the 3 garage spaces is tandem. Situated in the heart of downtown Highland Park, just steps from the lake, parks, restaurants, shopping, and train station. Park Sheridan is selling out quickly so don't miss out! Reach out today for more information on the remaining residences.
- Type:
- Single Family
- Sq.Ft.:
- 1,754
- Status:
- Active
- Beds:
- 3
- Lot size:
- 0.25 Acres
- Year built:
- 1954
- Baths:
- 2.00
- MLS#:
- 11991220
ADDITIONAL INFORMATION
Nestled in the serene neighborhood of Highland Park, this three-bedroom, two-bathroom home offers a perfect blend of comfort and convenience. A unique breezeway connects the garage to the kitchen, adding character and functionality to the layout. The family room is a bright and inviting space, flooded with natural light streaming through numerous windows, creating an airy ambiance. Hardwood flooring enhances the warmth and charm of this gathering area. The kitchen boasts granite countertops and stainless steel appliances, combining style with functionality. The finished lookout basement offers additional living space, awaiting your personal touch. Customize this area to suit your needs, whether it's a recreation room, home gym, or entertainment space. Hardwood flooring extends upstairs into the bedrooms, adding a timeless appeal to the living spaces. Step outside to the fenced yard, where a pergola-covered patio awaits. Enjoy alfresco dining or simply relax in the shade, surrounded by lush greenery and privacy. Situated in Highland Park, you'll enjoy easy access to local amenities, including shops, restaurants, parks, and schools. Embrace the vibrant community atmosphere while relishing the tranquility of suburban living. Don't miss the opportunity to make this solid brick home your own. With its charming features and desirable location, it's sure to capture your heart. Schedule a showing today and envision your future in this Highland Park oasis. Selling AS-IS.
$2,150,000
1490 Ridge Road Highland Park, IL 60035
- Type:
- Single Family
- Sq.Ft.:
- 3,770
- Status:
- Active
- Beds:
- 5
- Lot size:
- 0.88 Acres
- Year built:
- 1963
- Baths:
- 5.00
- MLS#:
- 12000718
ADDITIONAL INFORMATION
Just under ONE ACRE 1490 Ridge Rd Wow your Guests at this Marvelous, One of a Kind Home in Sherwood Forest, Highland Park. From the Moment you Drive up the 400 Ft Private Driveway, to the Circle Drive, you will be in AWE! Absolutely STUNNING! 5 bedroom or make one an office , 5 Exquisitely Designed Bathrooms / Chef's Kitchen with a Wolf Built in Coffee Maker!! / so much to list that is new, Make an Appointment to see this Special Home. / 3770 sq ft livable space/ home equipped with NVR (Network Video Recorder) -Homeowners can enjoy Peace of Mind, Wired with 6 Surveillance Cameras w/Option to Increase ; Subscription Required
- Type:
- Single Family
- Sq.Ft.:
- 2,600
- Status:
- Active
- Beds:
- 4
- Lot size:
- 0.4 Acres
- Year built:
- 1948
- Baths:
- 3.00
- MLS#:
- 12002862
ADDITIONAL INFORMATION
Fall in love with this beautifully renovated 4 bedroom, 2.5 bath colonial on an amazing almost 1/2 acre lot in National Blue Ribbon award-winning Braeside School District! This gorgeous home is set 125 ft from the street and was completely rehabbed in 2022 including roof, electrical, plumbing and most windows. Incredible open floor plan with hardwood floors throughout and flexible living spaces with tons of natural light. Living room with gas burning fireplace flows seamlessly into large open kitchen/dining area. Beautiful chef's kitchen with stainless steel appliance, thick quartz countertops, breakfast bar, pantry closet with built-in organizers and stunning views overlooking the incredible backyard. Side door off the kitchen leads out to the patio, making outdoor grilling and entertaining easy and convenient. Kitchen/dining area opens to large family room (currently being used as a playroom) with sliders leading out to patio. The 2nd floor boasts a beautifully redone primary suite that has a walk-in closet with built-in organizers and bathroom with double sinks and large walk-in shower. Three additional bedrooms share the updated hall bath. Finished basement with vinyl plank flooring has large rec space and oversized laundry room plus additional storage space. Walking distance to Botanic Gardens, Braeside School, Metra train, Downtown Ravinia, trails and so much more. Walk to Ravinia Festival or listen from your own huge, private backyard! Nothing to do but move right in!
- Type:
- Single Family
- Sq.Ft.:
- 2,452
- Status:
- Active
- Beds:
- 4
- Lot size:
- 0.25 Acres
- Year built:
- 1955
- Baths:
- 4.00
- MLS#:
- 12002384
- Subdivision:
- Sherwood Forest
ADDITIONAL INFORMATION
This completely renovated (rebuilt in 2015) home, with beautiful finishes throughout, sits on a professionally landscaped corner lot in the Sherwood Forest neighborhood. The living room has vaulted ceilings, recessed lighting, a bay window seat and a gas fireplace with a set of French doors leading to the spacious, private blue stone patio. The roomy dining room, with bay window seat, is conveniently located between the living room and kitchen. The gourmet kitchen has stainless steel appliances, custom cabinetry and a large center island with quartz countertop. A powder room and mudroom area are just off of the kitchen and lead to the 2.5 car garage with custom storage cabinets. The first floor open concept is perfect for entertaining. The second floor offers two bedrooms and a beautiful hall bath with a laundry closet. The third floor offers a magnificent Primary Suite. There are two walk-in closets, a gas fireplace, plenty of space for a sitting area and a gorgeous bath with a soaking tub, separate shower, and two vanities with quartz countertops. There is an additional third floor bedroom. The lower level family room has beautiful built-ins and luxury wood vinyl floors. There is also a full bath with a shower and additional storage space. There are hardwood floors, recessed lighting, plantation shutters and exquisite light fixtures throughout this home. Other features include two zoned HVAC with nest controls, newer drain tile and ejector, newer water service and an integrated sound system. Just move in, unpack and enjoy!
- Type:
- Single Family
- Sq.Ft.:
- 992
- Status:
- Active
- Beds:
- 2
- Lot size:
- 0.18 Acres
- Year built:
- 1925
- Baths:
- 2.00
- MLS#:
- 12002567
ADDITIONAL INFORMATION
Brick Ranch with full, finished basement is close to downtown Highland Park, aqua park, golf course, grocery store and Sunset Park. 2-car garage. Very affordably priced! Currently rented month to month.
$1,050,000
930 Brittany Road Highland Park, IL 60035
- Type:
- Single Family
- Sq.Ft.:
- 3,712
- Status:
- Active
- Beds:
- 4
- Lot size:
- 0.34 Acres
- Year built:
- 1932
- Baths:
- 3.00
- MLS#:
- 11994403
ADDITIONAL INFORMATION
Welcome to your dream residence in the heart of Highland Park - a captivating 4-bedroom, single-family home that seamlessly marries the allure of French Chateau-inspired architecture with the tranquility of enchanting gardens. Nestled on a private street, this residence is a testament to luxury, style, and the art of fine living. As you approach, the French Chateau facade immediately captures your attention. The intricate detailing of the limestone exterior, steeply pitched Ludowici clay tile rooflines, and charming dormer windows evoke the timeless elegance of a French countryside manor. The copper gutters and grand arched entryway set the tone for the sophisticated interiors within. Step inside, and you'll be greeted by a spacious foyer adorned with a stunning spiral staircase, which overlooks the black and white checkered marble floors below. The living room features high ceilings, timeless wood beam ceilings, and a fireplace framed by a hand-carved mantel - the perfect spot to unwind or entertain guests. The gourmet kitchen seamlessly integrates state-of-the-art appliances and custom cabinetry, allowing you to create a culinary masterpiece. Adjacent to the kitchen, a formal dining room awaits, boasting views into the private backyard, overlooking the meticulously manicured gardens. The four bedrooms are a study in luxury and comfort. The primary suite, a private haven, exudes opulence with its spacious layout and ensuite bath adorned with marble finishes. Each additional bedroom is generously proportioned and boasts ample closet space, large windows, and beautiful flooring. What truly sets this property apart is the seamless transition from indoor to outdoor living. Step into the backyard, and you'll find yourself in a French garden oasis. Manicured hedges, blooming flowers, and meandering pathways create a serene atmosphere reminiscent of a countryside retreat in France. A draped pergola provides an idyllic setting for alfresco dining, allowing you to savor the beauty of your surroundings. Conveniently located in Highland Park, this residence offers a lifestyle of luxury and convenience. The neighborhood is renowned for its upscale shopping and proximity to cultural attractions. With tree-lined streets and a sense of community, Highland Park provides the perfect backdrop for a home that epitomizes timeless elegance.


© 2024 Midwest Real Estate Data LLC. All rights reserved. Listings courtesy of MRED MLS as distributed by MLS GRID, based on information submitted to the MLS GRID as of {{last updated}}.. All data is obtained from various sources and may not have been verified by broker or MLS GRID. Supplied Open House Information is subject to change without notice. All information should be independently reviewed and verified for accuracy. Properties may or may not be listed by the office/agent presenting the information. The Digital Millennium Copyright Act of 1998, 17 U.S.C. § 512 (the “DMCA”) provides recourse for copyright owners who believe that material appearing on the Internet infringes their rights under U.S. copyright law. If you believe in good faith that any content or material made available in connection with our website or services infringes your copyright, you (or your agent) may send us a notice requesting that the content or material be removed, or access to it blocked. Notices must be sent in writing by email to DMCAnotice@MLSGrid.com. The DMCA requires that your notice of alleged copyright infringement include the following information: (1) description of the copyrighted work that is the subject of claimed infringement; (2) description of the alleged infringing content and information sufficient to permit us to locate the content; (3) contact information for you, including your address, telephone number and email address; (4) a statement by you that you have a good faith belief that the content in the manner complained of is not authorized by the copyright owner, or its agent, or by the operation of any law; (5) a statement by you, signed under penalty of perjury, that the information in the notification is accurate and that you have the authority to enforce the copyrights that are claimed to be infringed; and (6) a physical or electronic signature of the copyright owner or a person authorized to act on the copyright owner’s behalf. Failure to include all of the above information may result in the delay of the processing of your complaint.
Highland Park Real Estate
The median home value in Highland Park, IL is $687,500. This is higher than the county median home value of $242,800. The national median home value is $219,700. The average price of homes sold in Highland Park, IL is $687,500. Approximately 77.54% of Highland Park homes are owned, compared to 16.26% rented, while 6.2% are vacant. Highland Park real estate listings include condos, townhomes, and single family homes for sale. Commercial properties are also available. If you see a property you’re interested in, contact a Highland Park real estate agent to arrange a tour today!
Highland Park, Illinois has a population of 29,796. Highland Park is less family-centric than the surrounding county with 37.31% of the households containing married families with children. The county average for households married with children is 38.63%.
The median household income in Highland Park, Illinois is $137,450. The median household income for the surrounding county is $82,613 compared to the national median of $57,652. The median age of people living in Highland Park is 46.3 years.
Highland Park Weather
The average high temperature in July is 82.6 degrees, with an average low temperature in January of 15.9 degrees. The average rainfall is approximately 36.5 inches per year, with 33.4 inches of snow per year.
