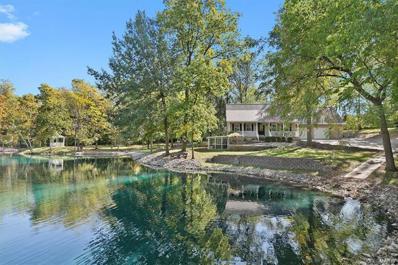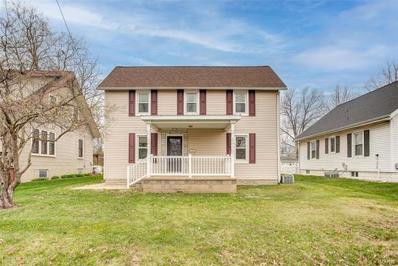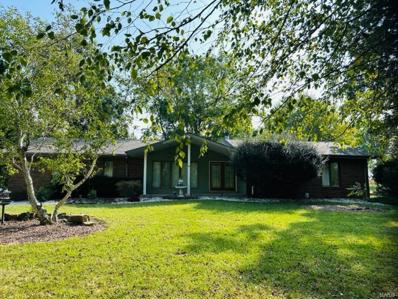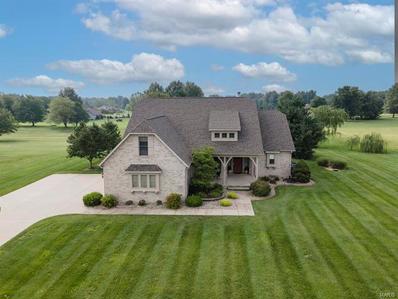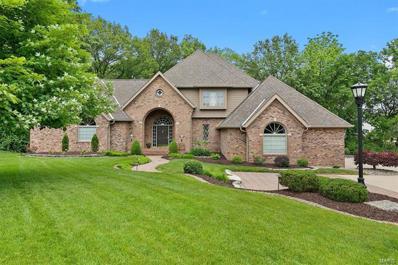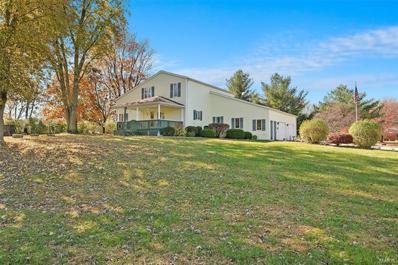Highland IL Homes for Sale
$550,000
2734 Vulliet Road Highland, IL 62249
- Type:
- Single Family
- Sq.Ft.:
- 3,100
- Status:
- Active
- Beds:
- 3
- Lot size:
- 3.06 Acres
- Year built:
- 1993
- Baths:
- 2.00
- MLS#:
- 23059903
- Subdivision:
- Not In A Subdivision
ADDITIONAL INFORMATION
Spring is here! Wooded acreage w/ lakefront home can be where you enjoy it! Situated on approximately 3 acres this adorable brick home has so many sought after features! Main floor primary bedroom, updated kitchen with granite countertops and tile backsplash, wood flooring in great room, dining and kitchen. Amazing lake views from the covered front porch, partially covered composite deck off the dining area, elevated patio with firepit, sunroom off the lower level or the quaint gazebo! Vaulted ceiling in great room, open floor plan living area, main floor laundry. Upper level has large bedrooms with jack n jill bath in between and a bonus room being used as a bedroom. Walkout LL incudes a second kitchen, large family room with atrium doors to the sunroom that leads to the lake and hot tub. Oversized garage, plus additional concrete parking areas. Not in a subdivision, no HOA. Property has 2 parcel id's. Pack your fishing poles! This lakefront home is calling your name!
$185,000
1632 Broadway Highland, IL 62249
- Type:
- Single Family
- Sq.Ft.:
- 1,763
- Status:
- Active
- Beds:
- 3
- Lot size:
- 0.17 Acres
- Year built:
- 1920
- Baths:
- 2.00
- MLS#:
- 23060546
- Subdivision:
- N/a
ADDITIONAL INFORMATION
This charming home is going to impress you with the beautifully updated kitchen! The main floor features a dining room, living room, spacious eat in kitchen with stainless steel appliances, laundry room w/washer & dryer and a full bath. Upstairs you'll find 3 bedrooms with ample closet space and a full bath. The large attached 2 car garage is a plus and there is also an additional 2 car carport for all of your parking needs. The gazebo on the back patio stays. New Roof in 2022 with transferable warranty. Kitchen was remodeled in 2018. Several rooms freshly painted. Contact your agent to schedule a showing today!
- Type:
- Single Family
- Sq.Ft.:
- 3,222
- Status:
- Active
- Beds:
- 4
- Lot size:
- 5 Acres
- Year built:
- 1972
- Baths:
- 4.00
- MLS#:
- 23059087
- Subdivision:
- Na
ADDITIONAL INFORMATION
NEW PRICE!! 5 ACRES with a beautiful ranch style home, along with an abundance of mature trees! If you were looking for a home with acreage look no further! This property not only offers 5 acres but has an above ground 18x 33ft pool, a gazebo, a fire pit on back pad from basement walk out, a fenced in back yard, and a screened in porch with skylight windows, a gas heater and a hot tub! The finished basement has a bar area that has a refrigerator and fully functioning sink. The recreation room comes with a pool table. Basement has a wood fireplace, walk out to back yard, and a door to the 3rd garage spot that works great for a working/utility area. 4 beds, 3 1/2 bath, dining room, family room and living room all surrounding the kitchen! Master bedroom has a door to walk out to screened in porch where the hot tub is. Detached 2 car garage 30x22 with a side area of 22x8. Once used as a horse/hay barn. Schedule though showing time. House is being sold AS IS. *agent is related to sellers*
$449,900
104 Verrazanno Highland, IL 62249
- Type:
- Single Family
- Sq.Ft.:
- 2,823
- Status:
- Active
- Beds:
- 3
- Lot size:
- 1.25 Acres
- Year built:
- 2003
- Baths:
- 3.00
- MLS#:
- 23050144
- Subdivision:
- Stonebridge Estates
ADDITIONAL INFORMATION
GORGEOUS, FULL BRICK Home in the Lovely STONEBRIDGE ESTATES neighborhood! Over 2800 sq. ft. of finished living space! IMPRESSIVE upon Arrival and NICELY highlighted by the 1.25 Acre Lot, this property features Full Brick, 2x6 construction, Side-Load 3-Car Gar, Screened Porch & Prof. Lawn/Landscaping! Massive Foyer highlights the Custom accents throughout this home that include Rounded-edge walls, High Ceilings & Wall Niches! Living Room accentuated by the Concrete Mantel, Wood-burning fireplace & Wall niche and flows effortlessly to the Formal Dining Room. Kitchen is well-appointed with Plenty of Cabinets/Counter Space, Under Counter Lighting, Desk Area & Lovely Eat-In Nook! Master Bed is spacious w/ HUGE Ensuite, (Sep. Shower/Tub//Water Closet & W/I Closet!) 2 Additional Beds w/ Jack-N-Jill Bath & Laundry on MF. Tons of Options with the UL Flex Room (Den/Office/Bed)! Full, Unfinished 9' Basement (2 Egress). Roof, HVAC, HW (tankless) new in 2018! Annual HOA $300. Freshly Painted!
- Type:
- Single Family
- Sq.Ft.:
- 3,613
- Status:
- Active
- Beds:
- 3
- Lot size:
- 0.89 Acres
- Year built:
- 1992
- Baths:
- 3.00
- MLS#:
- 23028380
- Subdivision:
- Willow Creek Estates
ADDITIONAL INFORMATION
Welcome to this custom crafted one owner home in one of Highland's most desirable neighborhoods. The 1 1/2 story floor plan offers a spacious main floor living area plus an expanded main floor primary suite with 2 walk-in closets, sitting area and a distinctive bath with separate vanities, soak tub and walk in shower. The living room is enhanced by a vaulted ceiling, masonry fireplace and a window wall providing a view of the private, wooded backyard. The kitchen features stainless appliances, granite countertops, and a bay breakfast nook. A partially covered wrap around deck can be accessed from the nook or the adjoining den and provides a serene spot to sip a beverage of your choice and enjoy nature! The upper level has two large bedrooms with Jack n Jill bath and walk-in closets. Approx. 750 sq ft finished in basement offers space for game room or office and an ample storage area. Less than 40 minutes to Scott AFB or downtown STL.
- Type:
- Single Family
- Sq.Ft.:
- 2,304
- Status:
- Active
- Beds:
- 3
- Lot size:
- 1.92 Acres
- Year built:
- 1988
- Baths:
- 2.00
- MLS#:
- 22067661
- Subdivision:
- Country Hills
ADDITIONAL INFORMATION
OUT OF THE ORDINARY! Unique, and “one of a kind” home situated in a tranquil setting in a area of established homes. Designed by a “forward thinking” engineer for efficiency and preparedness. Enjoy the season changes from the 12’ x 20’ covered deck or thru the picture windows inside. Choose your heating system (HVAC new in 2019) or the new cylinder wood fired stove ( you can bake in it too!) Well designed kitchen with 2 pantries and convenience of pass thru to DR. Custom loft overlooks 2 story LR. Basement could be a quick conversion to play, living or work area. Basement professionally painted in 2023. Some of the updates include: roof and skylights in 2022, 2 sump pumps in 2021, W/H in 2019, fridge in 2020, dishwasher in 2021, most laminate flooring 2022. Safe room and workshop in LL.

Listings courtesy of MARIS MLS as distributed by MLS GRID, based on information submitted to the MLS GRID as of {{last updated}}.. All data is obtained from various sources and may not have been verified by broker or MLS GRID. Supplied Open House Information is subject to change without notice. All information should be independently reviewed and verified for accuracy. Properties may or may not be listed by the office/agent presenting the information. The Digital Millennium Copyright Act of 1998, 17 U.S.C. § 512 (the “DMCA”) provides recourse for copyright owners who believe that material appearing on the Internet infringes their rights under U.S. copyright law. If you believe in good faith that any content or material made available in connection with our website or services infringes your copyright, you (or your agent) may send us a notice requesting that the content or material be removed, or access to it blocked. Notices must be sent in writing by email to DMCAnotice@MLSGrid.com. The DMCA requires that your notice of alleged copyright infringement include the following information: (1) description of the copyrighted work that is the subject of claimed infringement; (2) description of the alleged infringing content and information sufficient to permit us to locate the content; (3) contact information for you, including your address, telephone number and email address; (4) a statement by you that you have a good faith belief that the content in the manner complained of is not authorized by the copyright owner, or its agent, or by the operation of any law; (5) a statement by you, signed under penalty of perjury, that the information in the notification is accurate and that you have the authority to enforce the copyrights that are claimed to be infringed; and (6) a physical or electronic signature of the copyright owner or a person authorized to act on the copyright owner’s behalf. Failure to include all of the above information may result in the delay of the processing of your complaint.
Highland Real Estate
The median home value in Highland, IL is $229,900. This is higher than the county median home value of $112,200. The national median home value is $219,700. The average price of homes sold in Highland, IL is $229,900. Approximately 62.26% of Highland homes are owned, compared to 34.13% rented, while 3.61% are vacant. Highland real estate listings include condos, townhomes, and single family homes for sale. Commercial properties are also available. If you see a property you’re interested in, contact a Highland real estate agent to arrange a tour today!
Highland, Illinois has a population of 10,031. Highland is more family-centric than the surrounding county with 34.96% of the households containing married families with children. The county average for households married with children is 29.92%.
The median household income in Highland, Illinois is $52,788. The median household income for the surrounding county is $56,536 compared to the national median of $57,652. The median age of people living in Highland is 38 years.
Highland Weather
The average high temperature in July is 88.4 degrees, with an average low temperature in January of 20.5 degrees. The average rainfall is approximately 42.1 inches per year, with 10.8 inches of snow per year.
