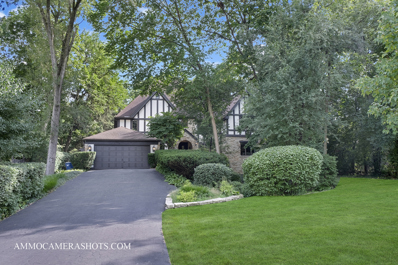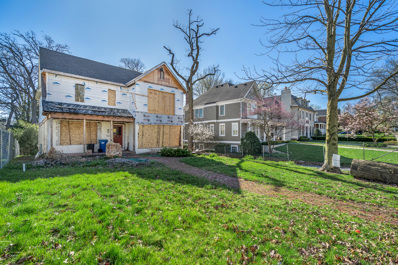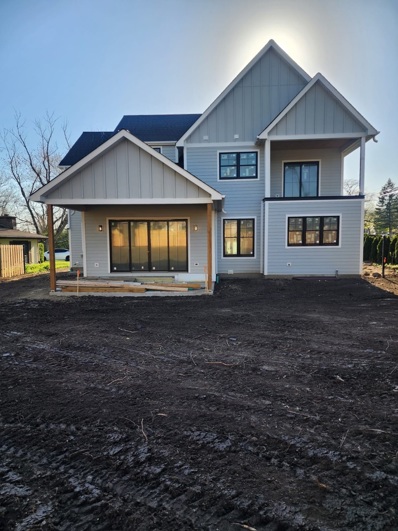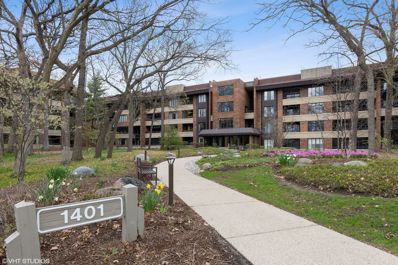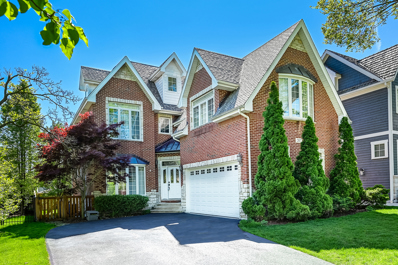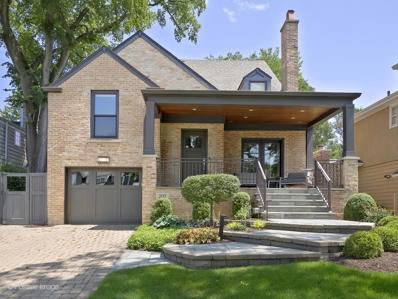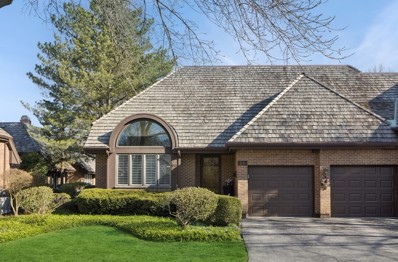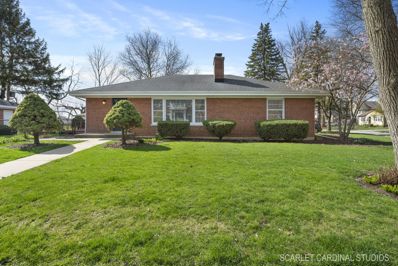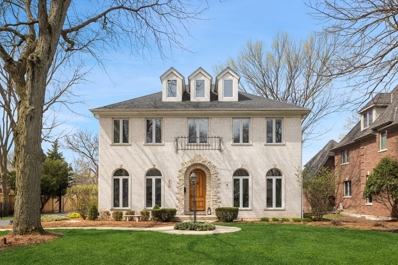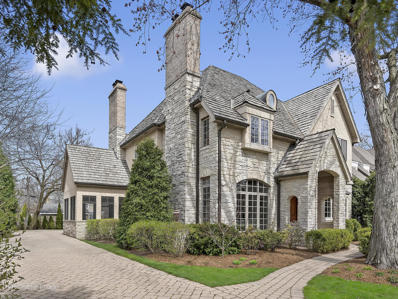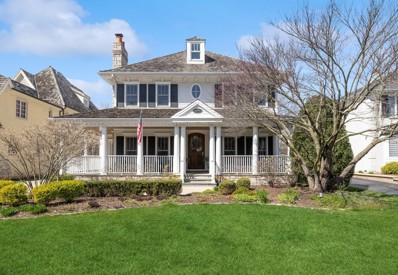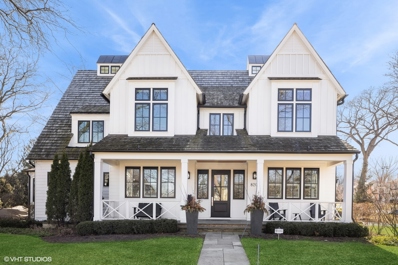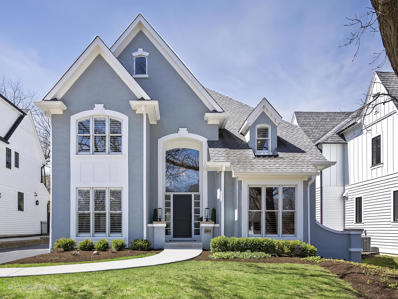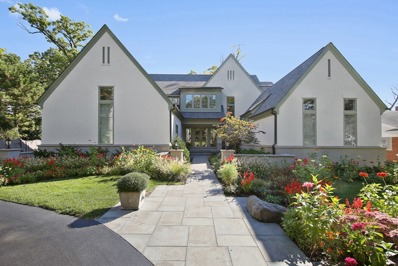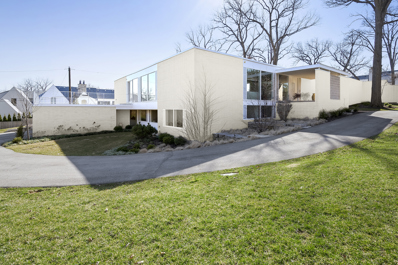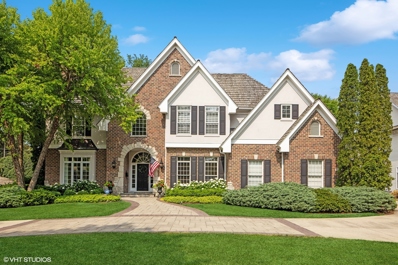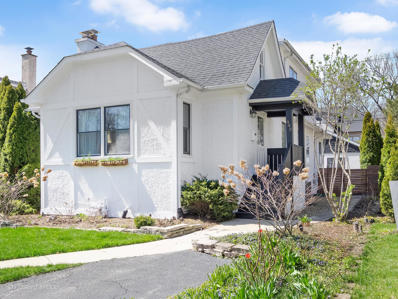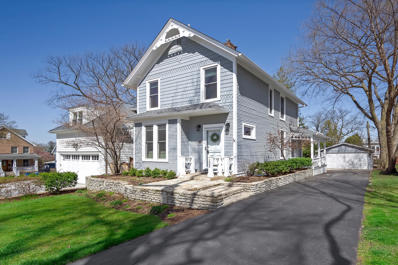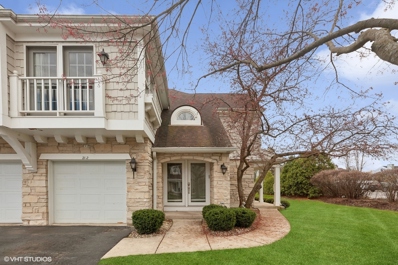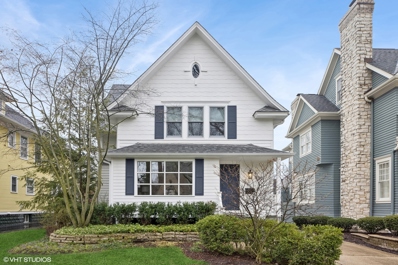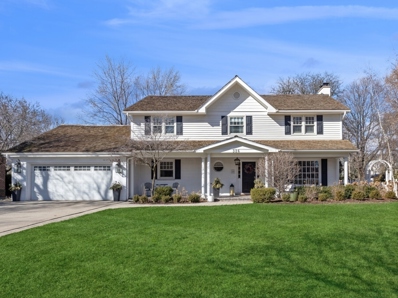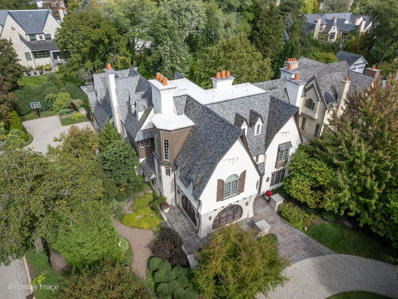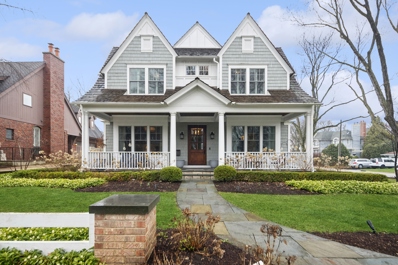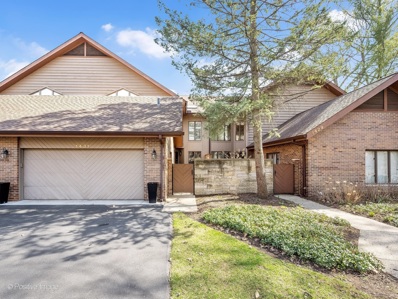Hinsdale Real EstateThe median home value in Hinsdale, IL is $1,200,000. This is higher than the county median home value of $279,200. The national median home value is $219,700. The average price of homes sold in Hinsdale, IL is $1,200,000. Approximately 78.83% of Hinsdale homes are owned, compared to 14.22% rented, while 6.95% are vacant. Hinsdale real estate listings include condos, townhomes, and single family homes for sale. Commercial properties are also available. If you see a property you’re interested in, contact a Hinsdale real estate agent to arrange a tour today! Hinsdale, Illinois has a population of 17,705. Hinsdale is more family-centric than the surrounding county with 50% of the households containing married families with children. The county average for households married with children is 37.15%. The median household income in Hinsdale, Illinois is $171,453. The median household income for the surrounding county is $84,442 compared to the national median of $57,652. The median age of people living in Hinsdale is 41.3 years. Hinsdale WeatherThe average high temperature in July is 83.8 degrees, with an average low temperature in January of 14.7 degrees. The average rainfall is approximately 38.9 inches per year, with 29.4 inches of snow per year. Nearby Homes for Sale |

