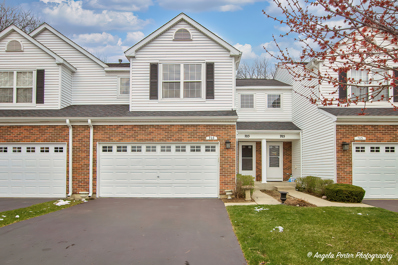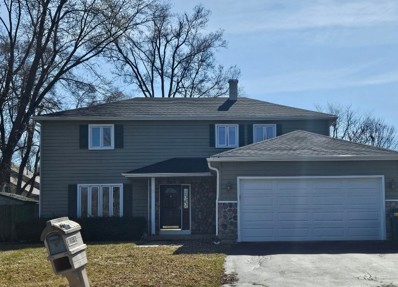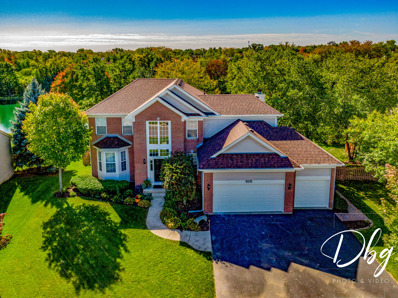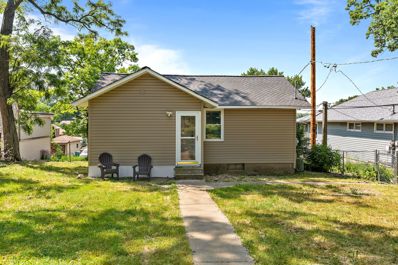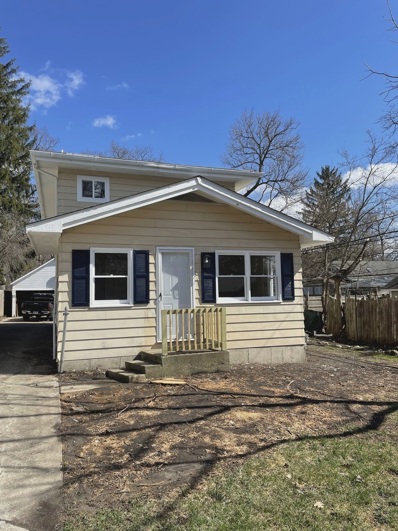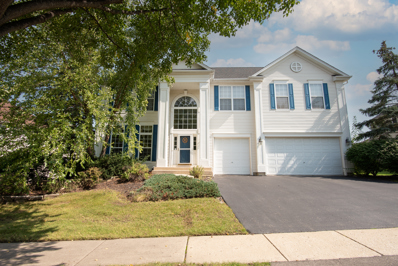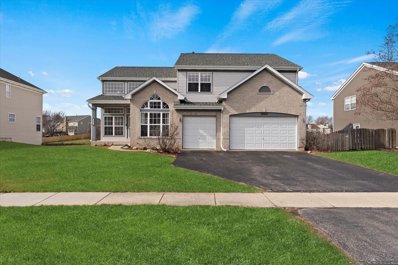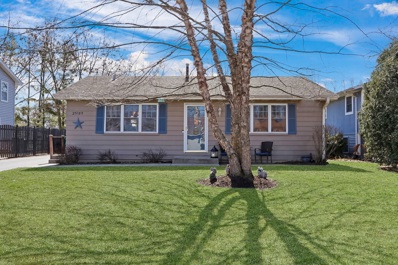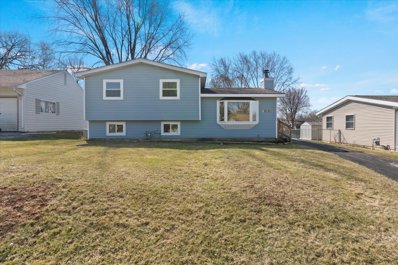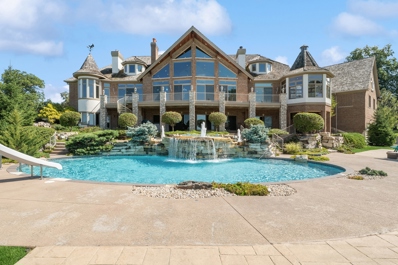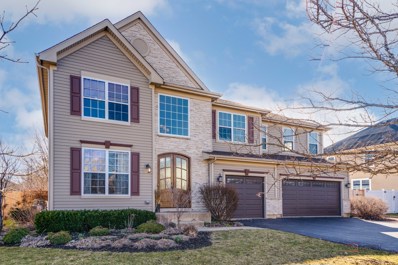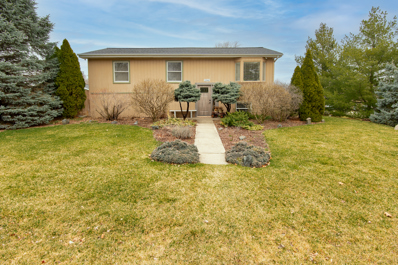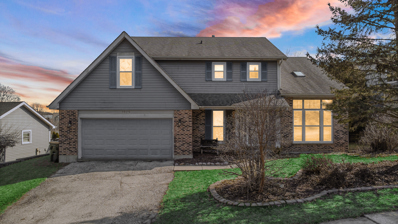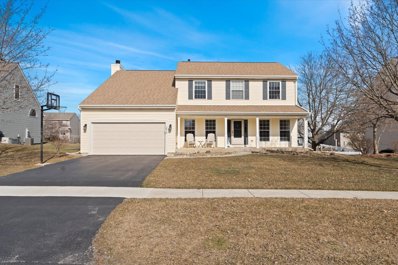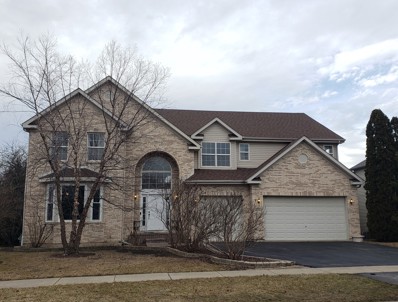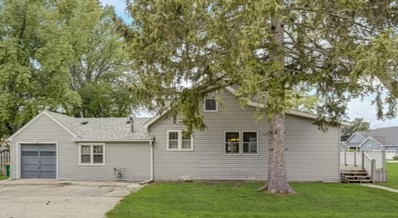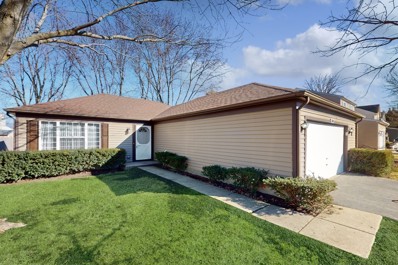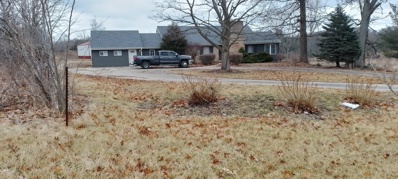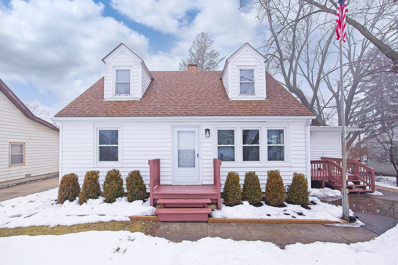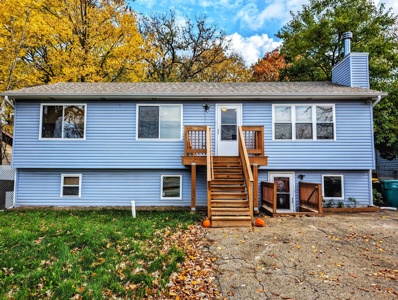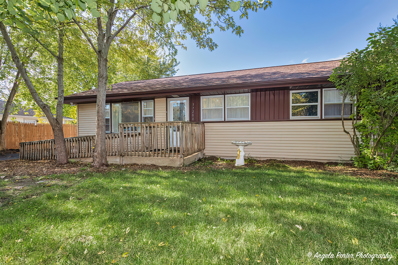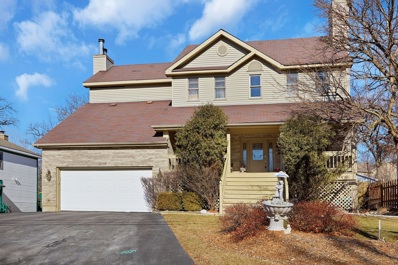Lake Villa IL Homes for Sale
- Type:
- Single Family
- Sq.Ft.:
- 1,588
- Status:
- Active
- Beds:
- 3
- Year built:
- 1997
- Baths:
- 3.00
- MLS#:
- 12010715
ADDITIONAL INFORMATION
Welcome to the heart of suburban townhome living! This pristine 3-bedroom, 2.5-bathroom home is the perfect blend of suburban charm and modern comfort. Step inside to find a thoughtfully designed space where style and practicality come together seamlessly. Relax in the spacious and inviting bedrooms, ideal for unwinding after a busy day. You'll appreciate the convenience of a half bath for guests on the main floor, while the master suite offers a peaceful retreat with its large walk-in closet and spacious bathroom. But wait, there's more! This home also features a finished basement, providing extra space for whatever you need - whether it's movie nights with the family or just extra storage. Outside, enjoy the tranquility of the wooded area behind the property, perfect for quiet evenings or entertaining on the deck. And with the washer and dryer conveniently located on the second floor, laundry day just got a whole lot easier. Don't miss out on the chance to make this charming home your own - schedule a viewing today and experience the comfort of suburban living at its best!
- Type:
- Single Family
- Sq.Ft.:
- 2,776
- Status:
- Active
- Beds:
- 4
- Year built:
- 1983
- Baths:
- 3.00
- MLS#:
- 11994233
ADDITIONAL INFORMATION
Make your new memories here! Spacious 4 bedroom home with 2.1 baths, 3 season room, living room, recreation room and more make up this 2773 sq feet of living space. Fenced yard has nice gathering space with a deck, bar and fire pit. Close to restaurants, transportation, entertainment and schools.
$425,000
815 Eaton Lane Lake Villa, IL 60046
- Type:
- Single Family
- Sq.Ft.:
- 3,614
- Status:
- Active
- Beds:
- 4
- Lot size:
- 0.26 Acres
- Year built:
- 2000
- Baths:
- 4.00
- MLS#:
- 11998227
- Subdivision:
- Cedar Crossing
ADDITIONAL INFORMATION
Discover the epitome of elegance and meticulous craftsmanship at 815 Eaton Lane, nestled in the prestigious Cedar Crossing Subdivision of Lake Villa. This Tremont model home, well-maintained and lovingly updated by the original owners, stands as a beacon of luxury in a community celebrated for its exceptional Lake Villa primary schools and Grayslake North High School. Upon entering, you are greeted by a grand two-story entry that sets the tone for this exquisite residence. The home features an expansive open layout with tall ceilings, casting an ambiance of airy sophistication throughout. The exterior boasts a distinguished brick facade, complemented by a newer roof and HVAC system, ensuring peace of mind and a focus on sustainability. Inside, the attention to detail is evident in every corner. The floors have been refinished to perfection, gleaming under the abundant natural light that fills each room. Newly installed plush carpets add a touch of warmth and luxury underfoot, enhancing the home's cozy and inviting atmosphere. The heart of this home is undoubtedly the enormous open-concept kitchen, a masterpiece of design and functionality. It features quartz countertops, 42" cabinets, and a large island, seamlessly connecting to the two-story living room with its panoramic views of the tranquil backyard and its picturesque pond. This space is not just a kitchen but a gathering place for friends and family, where memories are made and shared. The master suite is a retreat unto itself, offering a separate shower and bath, and an enormous walk-in closet. Its serene ambiance provides a private sanctuary for relaxation and rejuvenation. The home's additional three bedrooms are generously sized, offering versatile spaces for family, guests, or work-from-home arrangements. Entertainment and leisure extend to the full finished basement, providing ample space for gatherings, hobbies, or relaxation. The outdoor living space is equally impressive, featuring a meticulously landscaped yard and a paver patio overlooking the serene pond, perfect for enjoying the natural beauty that surrounds this home. Situated just moments from downtown Lake Villa, this home offers convenient access to a variety of dining, shopping, and entertainment options, as well as the METRA commuter rail, making it ideal for commuters. The proximity to the Chain O' Lakes State Park offers endless outdoor activities, ensuring a lifestyle filled with adventure and leisure. 815 Eaton Lane is not just a house; it's a sanctuary of luxury and comfort designed for those who appreciate the finer things in life. With its blend of modern amenities, thoughtful updates, and prime location, this home is a rare find in the market, ready to welcome you to your new life of sophistication and ease.
- Type:
- Single Family
- Sq.Ft.:
- 950
- Status:
- Active
- Beds:
- 3
- Lot size:
- 0.2 Acres
- Year built:
- 1933
- Baths:
- 1.00
- MLS#:
- 12005828
- Subdivision:
- Petite Lake Highwoods
ADDITIONAL INFORMATION
Lake Rights to the Chain & a water view with this updated ranch near Petite Lake. Residents have access to the boat launch or can rent a boat slip (availability to be verified). A garage was previously approved to be built off the driveway. Updated in 2020, this home boasts a new roof & siding, new windows, new furnace & water heater, fully remodeled bathroom, new updated kitchen with granite countertops, cabinets, & garbage disposal. New electrical & lighting, new breaker box, and a new well pump. All new insulation and drywall throughout. All new plumbing with an outside cleanout as well. Step outside your back door and walk down just 20 steps to a private park for neighborhood resident use. Beautiful, tranquil location. Surrounded by different lakes, ponds, and forest preserves. A perfect spot to spend your summer days & nights!
- Type:
- Single Family
- Sq.Ft.:
- 1,519
- Status:
- Active
- Beds:
- 4
- Lot size:
- 0.16 Acres
- Year built:
- 1929
- Baths:
- 2.00
- MLS#:
- 12005691
ADDITIONAL INFORMATION
Great opportunity to own this newly remodeled home overlooking Miltmore Lake. Featuring 4 bedrooms 2 full baths. Spacious kitchen including new stainless-steel appliances. New flooring and trim throughout. New roof and windows upstairs on third level. Basement you find new furnace, water heater and air conditioning unit. Move in ready with great schooling district for the youth. Water Enthusiast? For an annual fee of $25 to the Venetian Village, homeowners can opt into a voluntary HOA, granting convenient access to a boat launch just a short walk or drive away.
- Type:
- Single Family
- Sq.Ft.:
- 4,108
- Status:
- Active
- Beds:
- 5
- Lot size:
- 0.29 Acres
- Year built:
- 2001
- Baths:
- 5.00
- MLS#:
- 12004666
- Subdivision:
- Deerpath
ADDITIONAL INFORMATION
Expansive property offering 6 bedrooms, 5 full bathrooms including MAIN FLOOR BEDROOM AND FULL BATH awaits its next owners in Deerpath. Upon entering the two-story foyer, the formal living and dining room draw you through the home. Ceilings soar at 10 feet or higher throughout the above grade spaces. The beautiful kitchen features plenty of cabinets and counter space including water filtration at your coffee bar. Pull up a stool to the island or sit at the table overlooking your large deck and beautiful backyard. Two-story windows draw you into the grand family room featuring a fireplace and stunning plantation shutters. Behind the shutters sits your additional living space, imagine a playroom, sunroom, den, open office...? First floor bedroom, full bathroom, and the laundry room complete the main level. Upstairs, through double doors, the master bedroom with vaulted ceiling invites you to kick back and relax. Custom walk-in closet/dressing room offers ample storage solutions. You can't miss the sun drenched ensuite with separate vanities, large whirlpool tub, separate shower and private toilet room. Three additional bedrooms complete the second level, featuring the princess suite with private ensuite and one additional bedroom with another shared ensuite. Down in the finished basement you'll love all of the space for entertaining. The home's 6th bedroom with large window, full bathroom, recreation room, bonus media room including massive wet-bar and large unfinished storage space fill the basement. Don't miss the fully fenced backyard offering sun-filled deck and mature landscaping. 18979 W North Woodale is a truly unique home within Millburn District 24 boundaries with space for everyone!
- Type:
- Single Family
- Sq.Ft.:
- 5,322
- Status:
- Active
- Beds:
- 6
- Lot size:
- 0.28 Acres
- Year built:
- 1998
- Baths:
- 4.00
- MLS#:
- 12003967
ADDITIONAL INFORMATION
Welcome home! This exquisite property boasts a spacious open layout with a perfect blend of luxury and comfort. With four bedrooms, three and a half bath, this home offers ample space for families and guests alike. As you step inside, you'll be greeted by an open-concept design and high ceilings that seamlessly integrates the living, dining, and kitchen areas. The expansive living space features a charming fireplace, creating a cozy ambiance for gatherings and relaxation. Adjacent to the kitchen area is a generously sized formal dining area, perfect for hosting elegant dinners or casual get-togethers. The kitchen is an entertainer's delight, equipped with updated appliances, and plenty of counter space for meal preparation. The kitchen also provides a window providing a generous amount of natural light, along with convenient access to your outdoor entertaining space. Descend to the fully finished walkout basement, where you'll discover even more living space, including two additional bedrooms and a convenient wet bar. This versatile area offers endless possibilities for entertaining guests or enjoying family movie nights. Step outside to your own private oasis, where a great outdoor space awaits. Lounge by the sparkling pool, unwind in the soothing hot tub, or host unforgettable gatherings on the massive deck. With plenty of room for seating and outdoor dining, this space is ideal for enjoying warm summer days and cool evenings under the stars. Don't miss your chance to make this stunning home yours. Schedule a showing today and experience living at its finest!
- Type:
- Single Family
- Sq.Ft.:
- 1,008
- Status:
- Active
- Beds:
- 3
- Lot size:
- 0.23 Acres
- Year built:
- 1975
- Baths:
- 1.00
- MLS#:
- 12003042
- Subdivision:
- Fox Lake Hills
ADDITIONAL INFORMATION
This home packs a huge punch! Quietly located in Lake Villa, this 3 bedroom, 1 bath home is situated on a pristine lot. Almost a quarter of an acre with privacy fence, large shed, long driveway for ample parking and a clean 2 car garage with smart MyQ technology. TONS OF CURB APPEAL! Perfect outdoor breezeway for summer days and outdoor grilling to expand your living space. Step inside to cozy up in the living room with large picture window, custom built in shelves and new carpet! Flow into the kitchen with eating space and custom hickory cabinets! Tall upper cabinets provide storage and beauty. Full cabinet pantry area is perfect for all your kitchen needs! FURNANCE & A/C have been upgraded and replaced within the last 5 years. Full bath has been updated with newer flooring and vanity. Conveniently located washer and dryer in hallway. 3rd bedroom is well sized and currently being used as a craft room with access to the back deck. Seller says crawl space has pea gravel, vapor barrier and sump pump! Windows have been replaced in the last 10 years. Concrete walkways were put in about 5 years ago. THIS ONE FEELS LIKE HOME! Fox Lake Hills has a large association with water rights, beach area and park. Community docks and boat launch may be available for additional fees and waiting lists.
- Type:
- Single Family
- Sq.Ft.:
- 1,056
- Status:
- Active
- Beds:
- 3
- Year built:
- 1962
- Baths:
- 1.00
- MLS#:
- 11996295
ADDITIONAL INFORMATION
Welcome home! This 3 bedroom/ 1 bathroom residence is situated in a family-friendly neighborhood. The living area is both spacious and inviting, complimented by a bonus 3 seasons room. The partially finished basement allows room for expansion, including the possibility of an additional bathroom. Relax in the big backyard with a patio, surrounded by newer siding and windows. The established neighborhood comes with the added bonus of a nearby park, and across rte 59, there's an additional park with water rights, including a beach and recreational area. Ideal for those looking to put their personal stamp on a home, this property offers great potential. Don't miss out on the chance to make this place your own. It's a perfect opportunity for anyone eager to create a comfortable haven for their family.
$4,500,000
25164 W Sunset Lane Lake Villa, IL 60046
- Type:
- Single Family
- Sq.Ft.:
- 10,500
- Status:
- Active
- Beds:
- 6
- Lot size:
- 6.72 Acres
- Year built:
- 2003
- Baths:
- 10.00
- MLS#:
- 11992045
ADDITIONAL INFORMATION
One of a kind Chain O'Lakes 10,000 Sf Waterfront Estate on over 6 acres, with incredible views of Fox Lake. This Architectural Masterpiece features an open concept main floor with a gourmet kitchen, custom bar, family room, dining room, office w/ full bath, 4 season room & an impressive main level primary suite. A walk out basement with custom bar, home theatre & exercise room. 6 Fireplaces, 1000 sf Concrete deck overlooking resort style pool w/ fountains & waterfall, Outside Bar, 2 Level RadientHeat 18+ Car Garage w/BBCourt, remodeled waterfront guest house. Its a must see.
- Type:
- Single Family
- Sq.Ft.:
- 3,312
- Status:
- Active
- Beds:
- 5
- Lot size:
- 0.34 Acres
- Year built:
- 2004
- Baths:
- 4.00
- MLS#:
- 11997713
- Subdivision:
- Cedar Ridge Estates
ADDITIONAL INFORMATION
*TEMP while seller has new carpeting installed & minor paint work done. They are actively looking for their new home. We will activate for showings very soon!* Welcome to 1211 Pine Tee Drive, a home that has been uniquely customized like no other. Double door entry graces the exterior with elegance. Two story foyer has beautiful candelabra lighting fixture, complimented by hardwood floors throughout first floor plus dramatic split staircase with wood stairs & wrought iron spindles. Bull nosed drywall corners give that added custom touch. Seller modified main floor area to add an executive size office with French doors, built in bookcases, recessed lighting and motorized shades. Huge kitchen boasts custom cabinetry, center island breakfast bar, newer appliances (2022/2023), granite counters and sunny dining room with atrium door leading outside. Adjacent two story family room is drenched in sunlight complete with wood burning fireplace. Main floor laundry has raised pedestal washer & dryer, plus butcher block folding counter for added convenience. Traditional second story layout has large primary suite with dual closets outfitted by California closets, dual custom vanities, soaker tub, & bidet toilet. Prince/Princess suite has walk in closet, private bath with custom vanity and tile shower. Two additional bedrooms have full bath with custom vanity, shower & tile flooring. Hardwood floors in hallway overlook grand foyer. Unfinished basement has crawl space for storage, second set of washer/dryer if needed! Don't miss the incredible She/He/They Zen shed (2023)complete with heated floors, coach lights, lofts, and window ac unit. Seller built this space to have separate office/work/yoga workout/potting shed space. New fence (2023) allows you to enjoy the utmost of your outdoor space! Don't miss the neighborhood park just around the corner! Stone patio with Gazebo (Nego), garden beds, beautiful trees, & gas line for gas grill. Dual zone heating/AC, (one new AC unit 2023) Water heater (2020) most first floor rooms painted (2021). Roof (2018) SSA 16 for Lake Michigan water is $317.08 per year and included in tax bill
- Type:
- Single Family
- Sq.Ft.:
- n/a
- Status:
- Active
- Beds:
- 4
- Year built:
- 1954
- Baths:
- 2.00
- MLS#:
- 11997508
ADDITIONAL INFORMATION
Welcome to this charming raised ranch split-level home, perfectly situated on a double lot in the serene and desirable unincorporated area of Lake Villa. Boasting updates throughout, this residence offers an inviting atmosphere and abundant space for comfortable living and entertaining both indoors and out! As you step inside, you'll be greeted by the warmth of farmhouse charm! A mudroom provides a convenient transition space between the outdoors and indoors, keeping the home tidy and organized. The updated kitchen, a focal point of the home, features modern amenities and serves as the heart of the home, ideal for culinary endeavors and casual dining alike. The adjacent dining area provides a cozy space for enjoying meals. The primary suite, located on the main level, offers generous proportions and serves as a tranquil retreat with ample space for relaxation. Doors from the bedroom have direct access to your back deck overlooking the pool. A beautifully remodeled shared hall bath serves the needs of the household, while the two bedrooms on the main level provide versatility for various living arrangements. Descending to the lower level, you'll find a large family room, offering ample space for gatherings and entertainment with an inviting fireplace for our chilly spring nights. Two additional bedrooms downstairs provide flexibility for guests, home offices, or hobby rooms. Be impressed with the stunning spa-like bathroom retreat- perfect for unwinding at the end of the day. The laundry room is equipped with a front-load washer and dryer adding convenience to daily chores. The oversized three-car garage (tandem) offers ample storage space and convenience for vehicle parking. Additionally, the presence of a greenhouse adds a touch of charm and provides opportunities for gardening enthusiasts to indulge their green thumbs. Outside, the fully fenced yard creates a private oasis, complete with a refreshing pool, perfect for summertime relaxation and enjoyment! This home also grants access to lake rights, allowing residents to enjoy the nearby beach and water activities. With its location in the Grayslake/Lake Villa school district, low taxes, and proximity to shopping and dining options, this residence presents an exceptional opportunity for those seeking the perfect balance of comfort, convenience, and lifestyle in the tranquil setting of unincorporated Lake Villa.
- Type:
- Single Family
- Sq.Ft.:
- 2,145
- Status:
- Active
- Beds:
- 4
- Lot size:
- 0.19 Acres
- Year built:
- 1991
- Baths:
- 3.00
- MLS#:
- 11986933
- Subdivision:
- Oaktree
ADDITIONAL INFORMATION
Look no further! Stunning 2-Story Home In Lake Villa With 4 Bedrooms and 2.1 Baths. Dramatic Entry With An Open Stairway. Freshly Painted Throughout. Wood Laminate Floors In The Foyer, Living Room, And Kitchen. Spacious Living Room With High Ceilings And Skylight. Formal Dining Room, Directly Nearby The Kitchen With Stainless Steel Appliances, And Pantry Closet. Sunny Eating Area With Sliders Leading To The Large Deck. Cozy Family Room With Gas Fireplace. Convenient First-Floor Laundry With Shelving. Brand New Carpet Throughout. Primary Bedroom Features Cathedral Ceilings, Ceiling Fan, Walk-In Closet, And Private Bath with Double Sink. Finished Basement With Awesome Rec Room, Office Area, And Additional Storage. Roof (2010). New Windows Upper Level (2019). Sump Pump (2022). Hot Water Heater (2023). A/C (2023). Grayslake Schools. Close To Park And Shopping. Includes Home Warranty For Peace Of Mind. Must See!
- Type:
- Single Family
- Sq.Ft.:
- 2,558
- Status:
- Active
- Beds:
- 4
- Year built:
- 1997
- Baths:
- 3.00
- MLS#:
- 11986973
ADDITIONAL INFORMATION
Welcome to 270 Southwind Drive in the Winddance subdivision of Lake Villa! This home features 4 bedrooms, 2.5 bathrooms, a study, and a full English basement! The main floor has all new flooring, plenty of natural light, and lots of space to entertain! Large master bedroom with a walk-in closet and a full bathroom with a whirlpool tub and shower! English basement is ready for your finishing touches! Large backyard! Grant High School! Convenient Location!! Contact Rachael West to tour the home and hear about a ONE YEAR INTEREST RATE BUY DOWN offered by a local lender!
- Type:
- Single Family
- Sq.Ft.:
- 5,000
- Status:
- Active
- Beds:
- 5
- Lot size:
- 0.26 Acres
- Year built:
- 1999
- Baths:
- 6.00
- MLS#:
- 11977905
ADDITIONAL INFORMATION
Looking for a WATERFRONT RELAXATION OASIS? This home is for you! You will feel like every day is vacation in this amazing house with 5,000 finished square feet and the best location in Deerpath Estates overlooking a beautiful pond and with no neighbors on one side. This spectacular home boasts 5 bedrooms, 4 2/2 bathrooms and FULL FINISHED WALKOUT BASEMENT that features a top of the line Cedarbrook Sauna, a full bathroom with both shower and a tub, Meditation Room with a wood/gas Fireplace, a bar, huge entertainment/recreation room, Pool or game room, 5 large windows etc for much needed R & R. As you step inside, you are greeted with dramatic soaring ceilings and open floor plan. Large sunny living room with adjacent dining room is perfect for entertainment. Kitchen with an abundance of cabinets, an island and a space for a breakfast table, and a slider door to a deck to enjoy a breakfast with a view. Brand new SS gas range and a microwave. The Kitchen opens to a huge entertainment-sized 2 story family room with a wall of gorgeous floor to ceiling arched windows bringing in tons on natural light and enchanting views of the water and nature. First floor bedroom can be used as an office or a guest room and right next to a powder room and a laundry with a brand-new front-loading washer and dryer. New wooden staircase takes you up to a beautiful landing allowing you to enjoy serene water views and leading you to a luxurious Primary Suite that features a huge bedroom with several windows to maximize the view, 2 walk-in-closets, large bath with two separate vanities, a whirlpool tub, separate shower and a private toilet room equipped with a bidet. The three additional large bedrooms complete the second floor, one with in-suite bathroom and remaining two with a Jack-and-Jill bathroom. All bedrooms boast walk-in-closets and both floors feature new floors and new paint. There is plenty of space for kids, family and friends. They will not need to fight over a bathroom or storage. What a relief! The outside of the home is just as impressive. Spend your evenings with a glass of wine or a book relaxing by the firepit on a large custom-made brick patio while enjoying the peaceful views of water and nature or have a snack on a wood deck just outside of kitchen. A landscaped yard comes with several fruit trees (pear, peach, apple and cherry...) and perfect for enjoying the outdoors. You will love a 3-car freshly painted garage perfect for storing all your extra gear in addition to your cars. A commuters dream just a short distance from I-94 and an ideal location centrally located between Milwaukee and Chicago. Lovely area surrounded by Forest Preserves, Scenic Trails and Parks. A-rated Warren High School & Millburn Grade Schools, Shopping and Entertainment. All nearby... if you would ever want to leave your personal retreat!
- Type:
- Single Family
- Sq.Ft.:
- 1,858
- Status:
- Active
- Beds:
- 3
- Lot size:
- 0.4 Acres
- Year built:
- 1945
- Baths:
- 2.00
- MLS#:
- 11985145
- Subdivision:
- Venetian Village
ADDITIONAL INFORMATION
***HOME APPRAISED ABOVE VALUE, buyer financing fell through*** Dare to DREAM BIG and unleash your inner visionary with this ideal fixer-upper for rehabbers! This project is a straightforward flip with only the kitchen needing remodeling. The home, approximately 1858 sq ft, offers scenic views of Sand Lake and comes with a NEWLY REMODELED FULL BATHROOM! Features include HARDWOOD FLOORS, cathedral ceiling, den with BAY WINDOW, and a family room with a WOOD-BURNING STOVE. Two large bedrooms and a half bath on the 2nd level. The large corner yard is 0.395 acres with a deck, fenced yard, shed, and outdoor fire pit. Recent updates: new roof (2021) and brand new furnace (5/2023). Sand Lake, a private motorized lake (approx 32ft deep), is perfect for fishing, boating, water skiing, and jet skis. Conveniently located near parks, restaurants, shopping, and major roadways. Minutes from Gurnee Mills, Six Flags, and Interstate 294. Virtual tour and floor plans available. Charming Venetian Village neighborhood with Lake Villa GSD 41 & Grayslake North HSD 127. Voluntary HOA fee of $25/year for boat launch. Sold as-is. Cash or conventional loan only, no FHA or VA loans.
- Type:
- Single Family
- Sq.Ft.:
- 1,111
- Status:
- Active
- Beds:
- 2
- Lot size:
- 0.16 Acres
- Year built:
- 1990
- Baths:
- 1.00
- MLS#:
- 11979569
- Subdivision:
- Heatherwood
ADDITIONAL INFORMATION
Easy living is at hand in this affordable and tidy ranch with 2 car attached garage, big fenced yard, and patio. The plan features large bedrooms and a flexible room off the kitchen that can be used as a formal dining room, den, home office, or some combination of that. The location is great too - close to Grayslake North High School, Prairieview Elementary, Renwood Golf Course and lots of shopping. Heatherwood Park is just down the street. It's clean and neutral, with newly-installed flooring, and fresh paint. Note that in addition to the standard homeowner exemption on this home, there is a senior exemption and a senior freeze. That's the reason the taxes are lower than usual. The normal taxes for 2022 (payable in 2023) would have been $6,064.32.
- Type:
- Single Family
- Sq.Ft.:
- 3,325
- Status:
- Active
- Beds:
- 3
- Lot size:
- 10.08 Acres
- Year built:
- 1967
- Baths:
- 2.00
- MLS#:
- 11972154
ADDITIONAL INFORMATION
Private 11 acre Estate with 2 out Buildings, a pond, fenced ideal for business, hobby farm, horse farm or storage units. Ranch style house. 3 Bed rooms, 2 full baths, walk out basement is stubbed for 3rd bath, vaulted ceilings, fire place living room, opens to sunporch. Seller started rehab but did not complete. New windows, roof, furnace & C/A, insulation, electric, well mechanicals. Kitchen & Baths need finishing, use your imagination. Backs up to Lake County Forest Preserve. Attached garage was converted to an office. Circular drive entrance. Outbuildings are 24x50 and 46x42 with own electric meter.
- Type:
- Single Family
- Sq.Ft.:
- 2,188
- Status:
- Active
- Beds:
- 4
- Lot size:
- 0.28 Acres
- Year built:
- 1952
- Baths:
- 2.00
- MLS#:
- 11972161
ADDITIONAL INFORMATION
Welcome to one of the nicest homes to hit the market to date in 2024! The current owner meticulously rehabbed this home, updating it to reflect today's open style with modern touches. The outside is charming and inviting, but this home is so much larger than it first appears. With four spacious bedrooms, and two full bathrooms, you'll have space to entertain all of your friends and family. The outside of the home was given special care - flattening/grading the yard, planting new bushes, updating all three decks, and adding new walkways. The fully fenced yard provides for both security and privacy, kids and dogs will love the room to roam. The garage is a treasure - massive with ample parking, a lofted space, and an enclosed office! While the outside of 208 Villa Ave is spectacular, the inside is truly special. The first and second floors have been completely transformed into a home that is as welcoming as it is beautiful. You'll love sitting by the fire as your family enjoys the open concept living room and kitchen. Speaking of the kitchen, it is a dream. Well lit, ideally laid out, and generous cabinet & countertop storage. After a full day, you can retire to your own serene primary suite, including your own ensuite! This is a wonderful home, and it is ready for you to love. Come, visit, and make this house YOUR HOME.
- Type:
- Single Family
- Sq.Ft.:
- 2,208
- Status:
- Active
- Beds:
- 6
- Lot size:
- 0.23 Acres
- Year built:
- 2018
- Baths:
- 3.00
- MLS#:
- 11918967
ADDITIONAL INFORMATION
In 2018, this property was transformed from the ground up, resulting in a completely new home featuring six spacious bedrooms. It now boasts a unique entrance, perfectly suited for an in-law suite, adding versatility to its layout. The residence is meticulously equipped with two modern kitchens, three fully updated bathrooms, and stunning hardwood flooring throughout. The cabinetry is expertly constructed using dovetail joinery and soft-close hinges, complemented by luxurious granite countertops. Every component of the house has been replaced, including the installation of a new furnace, air conditioning unit, and water heater, ensuring top-notch comfort and efficiency in this contemporary space. Moreover, a water softener and a humidifier have been added to enhance the overall quality of living. It's crucial to note that the entire construction was finalized in 2019, guaranteeing that each aspect of the property is current and up-to-date. For boating enthusiasts, the new homeowners will have the exclusive chance to rent a boat slip at a minimal fee, adding a thrilling layer to their lifestyle. This property perfectly merges modern elegance with functional living, presenting itself as an outstanding choice for various lifestyles. Seller is open to owner financing as well! As well as rent to own.
- Type:
- Single Family
- Sq.Ft.:
- 960
- Status:
- Active
- Beds:
- 3
- Year built:
- 1959
- Baths:
- 1.00
- MLS#:
- 11914257
- Subdivision:
- Fox Lake Hills
ADDITIONAL INFORMATION
Live by the Lake Discover the epitome of tranquil living in this charming three-bedroom, one-bath ranch-style home. In a serene neighborhood, this rustic gem boasts a five-year-old roof and has been meticulously maintained with fresh paint, oozing charm from the moment you step inside. Plenty of timber cupboard storage can be found in the tidy kitchen and all of your bedrooms are generously sized, with the master bedroom featuring a built-in closet for added convenience. A Euro laundry ensures efficiency, while the driveway provides hassle-free parking. Outside, the neighborhood association grants access to a boat ramp and piers (available with a fee when available), perfect for water enthusiasts. Immerse yourself in the natural beauty of the large picnic area by the lake, where breathtaking sunsets become a daily spectacle. Conveniently located near Stanton Bay, Hickory Knoll Golf Course, Fox Lake Commons, and more, this property is your gateway to a harmonious lifestyle.
- Type:
- Single Family
- Sq.Ft.:
- 5,100
- Status:
- Active
- Beds:
- 4
- Lot size:
- 0.27 Acres
- Year built:
- 1996
- Baths:
- 3.00
- MLS#:
- 11839357
ADDITIONAL INFORMATION
** This property is being sold as a short sale!! Property is being sold AS-IS.


© 2024 Midwest Real Estate Data LLC. All rights reserved. Listings courtesy of MRED MLS as distributed by MLS GRID, based on information submitted to the MLS GRID as of {{last updated}}.. All data is obtained from various sources and may not have been verified by broker or MLS GRID. Supplied Open House Information is subject to change without notice. All information should be independently reviewed and verified for accuracy. Properties may or may not be listed by the office/agent presenting the information. The Digital Millennium Copyright Act of 1998, 17 U.S.C. § 512 (the “DMCA”) provides recourse for copyright owners who believe that material appearing on the Internet infringes their rights under U.S. copyright law. If you believe in good faith that any content or material made available in connection with our website or services infringes your copyright, you (or your agent) may send us a notice requesting that the content or material be removed, or access to it blocked. Notices must be sent in writing by email to DMCAnotice@MLSGrid.com. The DMCA requires that your notice of alleged copyright infringement include the following information: (1) description of the copyrighted work that is the subject of claimed infringement; (2) description of the alleged infringing content and information sufficient to permit us to locate the content; (3) contact information for you, including your address, telephone number and email address; (4) a statement by you that you have a good faith belief that the content in the manner complained of is not authorized by the copyright owner, or its agent, or by the operation of any law; (5) a statement by you, signed under penalty of perjury, that the information in the notification is accurate and that you have the authority to enforce the copyrights that are claimed to be infringed; and (6) a physical or electronic signature of the copyright owner or a person authorized to act on the copyright owner’s behalf. Failure to include all of the above information may result in the delay of the processing of your complaint.
Lake Villa Real Estate
The median home value in Lake Villa, IL is $311,000. This is higher than the county median home value of $242,800. The national median home value is $219,700. The average price of homes sold in Lake Villa, IL is $311,000. Approximately 70.76% of Lake Villa homes are owned, compared to 25.4% rented, while 3.85% are vacant. Lake Villa real estate listings include condos, townhomes, and single family homes for sale. Commercial properties are also available. If you see a property you’re interested in, contact a Lake Villa real estate agent to arrange a tour today!
Lake Villa, Illinois has a population of 8,781. Lake Villa is more family-centric than the surrounding county with 49.37% of the households containing married families with children. The county average for households married with children is 38.63%.
The median household income in Lake Villa, Illinois is $92,951. The median household income for the surrounding county is $82,613 compared to the national median of $57,652. The median age of people living in Lake Villa is 35.2 years.
Lake Villa Weather
The average high temperature in July is 81.7 degrees, with an average low temperature in January of 14.6 degrees. The average rainfall is approximately 36.2 inches per year, with 39.5 inches of snow per year.
