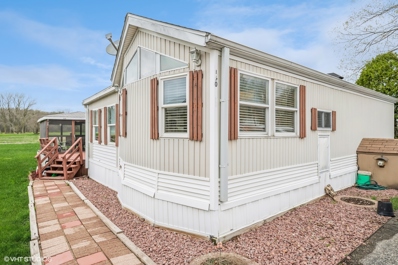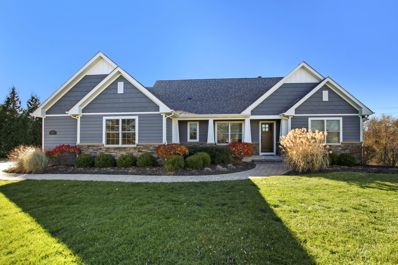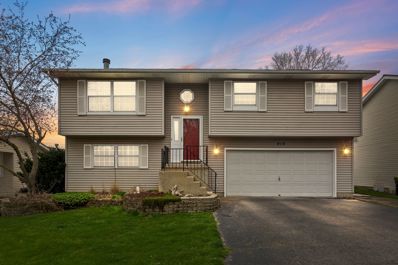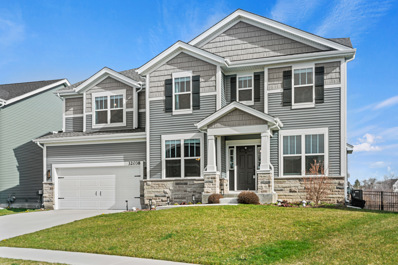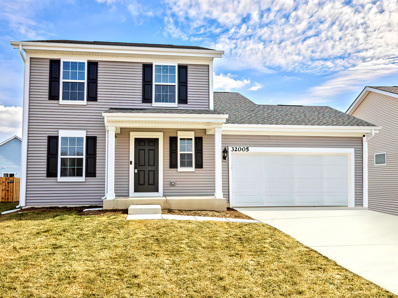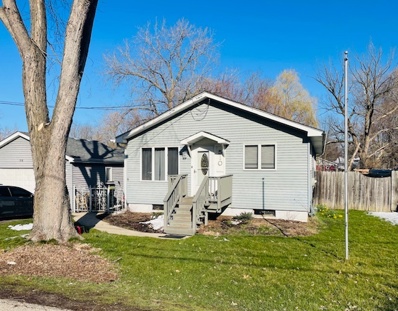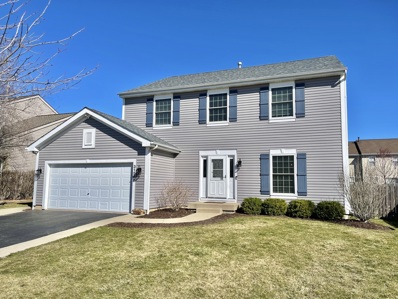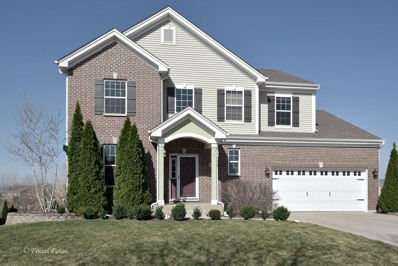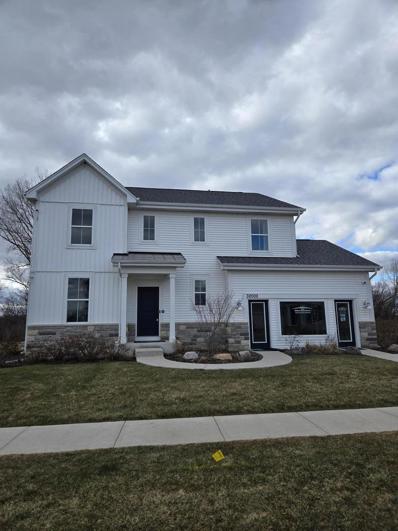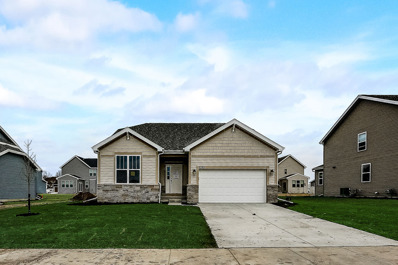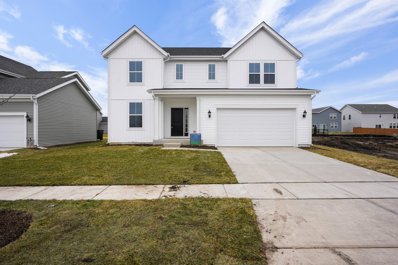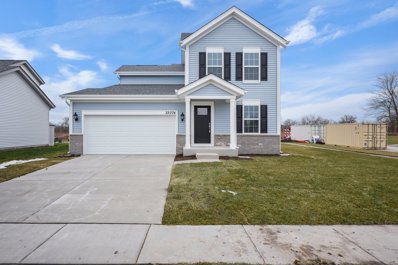Lakemoor IL Homes for Sale
$119,900
160 Port Side Lakemoor, IL 60051
- Type:
- Single Family
- Sq.Ft.:
- 775
- Status:
- NEW LISTING
- Beds:
- 2
- Lot size:
- 0.09 Acres
- Year built:
- 1989
- Baths:
- 1.00
- MLS#:
- 12032579
ADDITIONAL INFORMATION
Welcome to 160 Port Side, Lakemoor, IL. Come enjoy this 38' Trophy Park Model Home that has a huge addition of a living room to enjoy the amazing views of the backyard. This home features 2 bedrooms with lots of closet space and one full bathroom with soaking tub and glass shower door. Step outside on a large private deck with amazing views of nearby stream, ample storage in this 10' x 10' shed with concrete floor. Driveway has 4 vehicle spots and may hold your boat as well! Public Golf Courses in the surrounding area and a must visit to the McHenry Outdoor Theatre for summertime fun!! This home is nestled in a peaceful and friendly neighborhood, part of a community that values your comfort and conveniences. With an HOA fee of just $660 per YEAR, residents enjoy complimentary water and garbage services, access to a beautiful pool and clubhouse, and an annual septic pump-out. Make your appointment today so you don't miss the opportunity to own your new place.
Open House:
Sunday, 4/21 5:00-7:00PM
- Type:
- Single Family
- Sq.Ft.:
- 3,734
- Status:
- NEW LISTING
- Beds:
- 4
- Lot size:
- 1.6 Acres
- Year built:
- 2018
- Baths:
- 3.00
- MLS#:
- 12031912
- Subdivision:
- Stilling Woods Estates
ADDITIONAL INFORMATION
Welcome to your dream home nestled on over 1.68 acres of serene landscape! This stunning 2018 custom-built home boasts meticulous craftsmanship and modern amenities throughout. As you step inside, be greeted by the warmth of walnut floors guiding you through the spacious main level with stunning open floor plan. The heart of the home features a gourmet kitchen adorned with soft-close cabinets, gleaming stainless-steel appliances, and granite counters, perfect for culinary enthusiasts and entertaining alike. Relax and unwind in the cozy ambiance of the wood-burning gas fireplace, adding charm and comfort to the living spaces. The main level offers two generously sized bedrooms including an amazing owner's suite complete with vaulted ceilings, a water closet, step-in shower, and dual sinks for added luxury and convenience. Venture downstairs to discover the fully finished walk-out basement, offering two additional bedrooms, bathroom and huge family area, providing ample space for guests or creating a personalized retreat. Embrace the beauty of outdoor living on the expansive grounds, ideal for hosting gatherings or enjoying peaceful moments on the gorgeous weather tech deck and relaxing in the hot tub surrounded by nature. With its thoughtful design and abundance of features, this home offers a rare opportunity for refined living in a picturesque setting. Don't miss your chance to make this exquisite property your own!
- Type:
- Single Family
- Sq.Ft.:
- 1,400
- Status:
- NEW LISTING
- Beds:
- 3
- Year built:
- 1996
- Baths:
- 3.00
- MLS#:
- 12026606
ADDITIONAL INFORMATION
Updated and Gorgeous are the two words that best describe this stunning home that lives large! The open concept living area is bright and features vaulted ceilings, a gas log fireplace, a dining area that leads to the deck and ample sized back yard. The kitchen has granite counters and stainless steel appliances. The 3 bedrooms are all on the main level. The Primary bedroom has it's own bath and is generously sized. All the bathrooms have been updated. Enjoy the family room with half bath in the lower level. The utilities and laundry are conveniently located next to the garage. If you need room to park your vehicles, this may be the garage for you-Oversized at 22 x 20, it has a side door and one leading to the back yard. The bonus that this home has is an oversized shed(19x13) in the back yard with a loft for extra storage. Perfect for storing all your lawn equipment - Did I hear "SHE-SHED/Backyard Bar"???-the possibilities are endless! Come and get it before it's gone!!!!
- Type:
- Single Family
- Sq.Ft.:
- 3,612
- Status:
- NEW LISTING
- Beds:
- 4
- Lot size:
- 0.19 Acres
- Year built:
- 2021
- Baths:
- 4.00
- MLS#:
- 12019193
ADDITIONAL INFORMATION
Stunning 5 bd/3.5 bth Jericho II model in the highly sought-after Savannah of Lakemoor community! The moment you enter the front door you're greeted by plenty of natural light and beautiful wood laminate floors that flow throughout the first level and basement. The formal living room and dining room flow seamlessly into the large, open concept family room and eat-in kitchen. The family room features a cozy gas fireplace while the kitchen showcases an island with breakfast bar, granite counters, SS appliances and a beautiful backsplash. There's also a sunroom currently used as a dining area. Right off the kitchen you'll find your walk-in pantry, mud room and roomy home office. Head upstairs to your spacious primary suite featuring TWO walk-in closets and an en-suite fit for relaxation with double sinks, garden tub and separate shower. You'll find 3 additional bedrooms, another full bath, your laundry room and a spacious loft area on the 2nd floor. The finished basement provides even MORE living space perfect for a rec room, home theatre, home gym or whatever suits your needs plus a full bath. Outside, enjoy your fenced in yard that back to open ground providing plenty of privacy. Close to shopping, restaurants and more - you can't beat this home or it's location. Schedule your tour today!
Open House:
Saturday, 4/20 4:00-6:00PM
- Type:
- Single Family
- Sq.Ft.:
- 1,873
- Status:
- Active
- Beds:
- 3
- Year built:
- 2023
- Baths:
- 3.00
- MLS#:
- 12013392
ADDITIONAL INFORMATION
OFFERING CREDITS TOWARDS BUYERS' CLOSING COSTS to help buyers with down payment, loan rate, and/or for finishing the basement depending on the buyers' needs. Why wait for new construction when you can have this move-in ready 2023 home already equipped with all of the valuable upgrades including a $15,000 epoxy acrylic basement floor, fireplace, soft close 42" kitchen cabinets, first floor upgrade to luxury vinyl, and additional plumbing for a basement bathroom. The open concept layout is ideal for entertaining friends and family with the potential to have nearly 3,000 square feet of finished living space-- providing an EXTENDED HOME WARRANTY: 2 year coverage on electrical, plumbing, and HVAC, 10 year coverage on all structural elements. This home is built on the largest lot in the neighborhood and is conveniently located in close proximity to the private park/playground, visible from the back yard. The house is 30% more energy efficient than competitors, built with energy-saving systems and technology for the new owners to reap the financial benefits. Within the Wauconda School District. Any settling cracks or nail pops will also be corrected by the builder within the 1st year and repainted. ***Sellers providing credit to finish 4th bedroom that is already partially finished*** Enjoy all that the new up-and-coming Savannah Neighborhood has to offer!
- Type:
- Single Family
- Sq.Ft.:
- 1,200
- Status:
- Active
- Beds:
- 3
- Year built:
- 1998
- Baths:
- 1.00
- MLS#:
- 12011957
ADDITIONAL INFORMATION
This turn key ranch, which is nestled on a quiet street, has all the amenities you need to move right on in. With 3 bedrooms, a spacious kitchen, and updated flooring, this home hits the mark.
- Type:
- Single Family
- Sq.Ft.:
- 2,811
- Status:
- Active
- Beds:
- 4
- Lot size:
- 0.17 Acres
- Year built:
- 2003
- Baths:
- 4.00
- MLS#:
- 11997774
- Subdivision:
- The Pines Of Lakemoor
ADDITIONAL INFORMATION
This is the one you have been waiting for! 4326 total sq ft all floors, with so many updates/upgrades in this completely higher-end, top to bottom redone Picasso model, which includes the breakfast room, with neutral flow. Exquisite kitchen/dining with high-end detail: quartz counters, custom cabinetry with crown, upgraded end panels, slide-outs in base cabinets, and soft close doors/drawers, custom island with deep pots/pans drawers, custom hood with high cfm exhaust fan, tiled backsplash, in-island microwave, plus, eating bar, walk-in pantry, all with a large footprint for entertaining - a kitchen for a gourmet cooks' dream! Large vaulted open kitchen dining space with 3 walls of windows/slider door overlooking a fenced yard and huge patio. Large family room has a gas-start wood burning fireplace, and directly off family rm is a double door entry to a dedicated home office with built-in bookcase (currently used as a play room). Light and bright living rm combined with more formal dining space, plus powder room, and a laundry room with a chute on 1st floor. Lg vaulted master suite, with 2 w/i closets with built-ins, soaker tub, separate shower, double sinks, and separate water closet. 3 other nice sized bedrms, all with lit walk-in closets w/built-ins. Finished basement, rec rm, bonus rm set up as bedroom space, and a large full bath. Overall upgrades: 9ft first floor ceilings, quartz counters throughout, 3/4" hardwood tongue and groove wide plank oak flooring, high-end plush carpeting and pad, (2) 50g H2O Heaters, heated garage, and more. So much already done for you: 2019-all new custom kitchen and appliances, updated powder rm, hardwood Oak floors, smoke/CO detectors; 2023-New furnace, a/c, upstairs carpet and pad; 2017-replaced all 1st and 2nd floor opening windows; 2021-New slider dr; 2018-Bsmt and Bsmt bath finished; 2022-new roof and siding! This home won't last long! Near the corner of Belvidere Rd (120) and N Darrell Rd - convenient location with easy access points for commuters yet more of a surrounding country feel to come home to. Woodman's Grocery is just down the street. Two community parks to enjoy. Come see it before it's gone!
- Type:
- Single Family
- Sq.Ft.:
- 3,594
- Status:
- Active
- Beds:
- 4
- Lot size:
- 0.23 Acres
- Year built:
- 2011
- Baths:
- 4.00
- MLS#:
- 11988918
ADDITIONAL INFORMATION
Rarely available pristine lot with beautiful views on a cul-de-sac location. When you enter this meticulously maintained home, you'll fall in love with all this house has to offer, from high ceilings to the best upgrades. Beautiful modern oak floors throughout. The Kitchen has quartz counters with an island and high-top seating. An extension to the kitchen is a spacious morning room that has custom built in seating overlooking the beautiful scenery and privacy to let you truly enjoy nature. This home has ample space for entertaining, including a formal dining room, a large family room with a new electric built in fireplace and stone surround from floor to ceiling and a formal living room area. In addition to the ample main floor space, you will find 4 bedrooms and a loft on the upper level and an immaculately finished walkout basement with wet bar and full bathroom. Additionally, this home has a new roof and fascia (2 years), new hot water heater (1 year) and heated 3 car garage. There is nothing to do here but move in and enjoy! Don't miss out on the opportunity to make this your dream home!
- Type:
- Single Family
- Sq.Ft.:
- 2,534
- Status:
- Active
- Beds:
- 4
- Lot size:
- 0.18 Acres
- Year built:
- 2023
- Baths:
- 4.00
- MLS#:
- 11965003
ADDITIONAL INFORMATION
Gorgeous MODEL HOME is now for sale! This expertly designed and built home can be yours. Sold fully furnished with many of the builder's premium upgrades offered right here! This Fordham II floorplan is a 4 bedroom, 3.5 bath, 2-story home by William Ryan Homes. This ideal floorplan features a dramatic 2-story foyer entrance and 2,534 square feet of living space above grade. PLUS approx. additional 1,100 sq. feet of living space in the finished basement! This price includes these UPGRADES: a Morning Room, Tray Ceiling in Primary bedroom, fire place in the family room, built-in benches and lockers in the mudroom, fully finished 9 foot basement with a full bath! Enjoy your new home in the Fordham II model with a flex room that is easily transformed into a study or private are for home schooling. Currently shown as an elegant living/sitting area in the front of home adjacent to the formal dining area. You will be impressed and the spacious chef's kitchen and breakfast area with island, not to mention the sunny morning room. This open concept floor plan leads into the expansive family room perfect for entertaining and family gathering. Upstairs boasts a large master bedroom complete with master bath, featuring an ample custom shower, and walk-in closet as well as the convenience of a 2nd floor laundry room! At William Ryan Homes, they have thought of every detail! This model home has a full finished basement for even more added functional living and entertaining space. All finishing choices had been made on this home. Builder is in the process of converting sales office back to a garage at this time. *NOTE: Photos are of similar models/past builds and may include features that are not included at this property.*
- Type:
- Single Family
- Sq.Ft.:
- 1,610
- Status:
- Active
- Beds:
- 3
- Lot size:
- 0.18 Acres
- Year built:
- 2024
- Baths:
- 2.00
- MLS#:
- 11964998
ADDITIONAL INFORMATION
PROPOSED NEW CONSTRUCTION. This Ranch can be ready in 5 to 6 months! Beautiful and Cozy RANCH Home Plan! This Camden Model is a 3 bedroom, 2.5 bath ranch with 1,610 square feet and a 2-car garage. Designed for ease-of-use, the Camden keeps everything you need close by. The foyer leads to a hallway with 2 spacious bedrooms and a full bath. The combined laundry and mud room acts as an owner's entry from your attached garage. The beautiful kitchen, including a spacious island for entertainment, overlooks the great room and breakfast area with the master suite tucked away privately nearby. This spacious, first-floor primary bedroom features a designer master bathroom including a walk-in closet. Personalize Your Home to Fit Your Lifestyle. The Camden has what you need but can be adjusted to make sure everything is where you want it. Optional bay windows bring tons of natural light into your home. Enjoy the extra living space with the expanded great room and cozy it up with one of 2 beautiful fireplace locations. Soak in style with our luxurious garden bath upgrade. Bedroom 3 can also be converted into a study for extra space to work from the comfort of your new home. Choose from four unique elevation styles to personalize your home from the inside out. This home also comes with an unfinished basement, pre-studded "Superior Walls System" and insulation for easy finishing. Also, a full bathroom rough in. Finishing choices on this home will be made by the builder. *NOTE: Photos are of similar models/past builds and may include features that are not included at this property.*
- Type:
- Single Family
- Sq.Ft.:
- 2,808
- Status:
- Active
- Beds:
- 4
- Lot size:
- 0.18 Acres
- Year built:
- 2024
- Baths:
- 3.00
- MLS#:
- 11898089
ADDITIONAL INFORMATION
NEW CONSTRUCTION SPEC READY FOR MOVE-IN. UPDATED INTERIOR PHOTOS ARE HERE! This Sulton is a stunning 2-story, spacious floor plan featuring 4 bedrooms, 2.5 baths, a primary suite, loft, great room, full basement, and mud room, encompassing 2,786 square feet. *All final selections have been made for this home.* This home includes these UPGRADES: the popular Cottage exterior, tray ceiling in the primary bedroom, designer primary bathroom with free-standing tub, gas fireplace in family room, upgraded light fixtures and luxury vinyl plank flooring. The home also comes with a 3-car tandem garage. In the owner's suite, you'll find an ample sized bedroom with a gorgeous tray ceiling. The suite also includes a walk-in closet, dual sink vanity, linen closets, shower, & white garden tub. Enjoy extra space in the open and functional upstairs loft. The gourmet kitchen has a large, beautiful island and breakfast area. The home includes both a formal living room (which could easily be the formal dining room) & a great room. Sliding doors in the great room open to the back yard. This home also comes with an unfinished basement, pre-studded "Superior Walls System" and insulation for easy finishing in the future. Also, a full bathroom rough in. *NOTE: Photos are of similar models/past builds and may include features that are not included at this property.*
- Type:
- Single Family
- Sq.Ft.:
- 1,678
- Status:
- Active
- Beds:
- 3
- Year built:
- 2023
- Baths:
- 3.00
- MLS#:
- 11898093
ADDITIONAL INFORMATION
NEW CONSTRUCTION ready for MOVE-IN NOW! INTERIOR PHOTOS & VIRTUAL (MATTERPORT) TOUR ARE HERE. This 2-story Fenway floorplan includes 3 bedrooms, 2.5 bathrooms, a full unfinished basement & a 2-car garage starting at 1,678 sq. ft. of space. Enter the home through the sunny foyer that leads into the bright and open kitchen & dining area. Bright white cabinets, gray quartz countertops, stainless steel appliances and designated pantry gives you everything you need and want! Kitchen is connected to the great room for an open concept, functional living space for entertaining and gathering for good times. The owner's suite on the second floor includes a roomy walk-in closet & owner's bath. In the owner's bathroom, you'll find the walk-in shower, double vanity and added window. Upgrades in this home include the extra sink in the master bath, rough-in for bathroom in the basement, and an extra window in the great room. Ready to enjoy the cozy weather & gorgeous views of nature in this ideal Savannah home? Embrace a lifestyle of comfort and serenity with this Fenway model in the popular and timeless "Cottage" elevation. Located in the sought after Savannah community in Lakemoor. Open, spacious and multi-functional first floor plan. Full basement is ready for your finishing. This home comes with an unfinished basement, pre-studded "Superior Walls System" and insulation for easy finishing in the furture. Also, a full bathroom rough in. Enjoy the upcoming months grilling, entertaining and enjoying nature in your private back yard. The street design provides privacy and spectacular views of the community's natural surroundings and interior park....this home sits in a lovely spot within the community. This property features everything on the must-have list when it comes to finding your new home. Welcome home to Savannah! *NOTE: Photos are of similar models/past builds and may include features that are not included at this property.*


© 2024 Midwest Real Estate Data LLC. All rights reserved. Listings courtesy of MRED MLS as distributed by MLS GRID, based on information submitted to the MLS GRID as of {{last updated}}.. All data is obtained from various sources and may not have been verified by broker or MLS GRID. Supplied Open House Information is subject to change without notice. All information should be independently reviewed and verified for accuracy. Properties may or may not be listed by the office/agent presenting the information. The Digital Millennium Copyright Act of 1998, 17 U.S.C. § 512 (the “DMCA”) provides recourse for copyright owners who believe that material appearing on the Internet infringes their rights under U.S. copyright law. If you believe in good faith that any content or material made available in connection with our website or services infringes your copyright, you (or your agent) may send us a notice requesting that the content or material be removed, or access to it blocked. Notices must be sent in writing by email to DMCAnotice@MLSGrid.com. The DMCA requires that your notice of alleged copyright infringement include the following information: (1) description of the copyrighted work that is the subject of claimed infringement; (2) description of the alleged infringing content and information sufficient to permit us to locate the content; (3) contact information for you, including your address, telephone number and email address; (4) a statement by you that you have a good faith belief that the content in the manner complained of is not authorized by the copyright owner, or its agent, or by the operation of any law; (5) a statement by you, signed under penalty of perjury, that the information in the notification is accurate and that you have the authority to enforce the copyrights that are claimed to be infringed; and (6) a physical or electronic signature of the copyright owner or a person authorized to act on the copyright owner’s behalf. Failure to include all of the above information may result in the delay of the processing of your complaint.
Lakemoor Real Estate
The median home value in Lakemoor, IL is $247,000. This is higher than the county median home value of $242,800. The national median home value is $219,700. The average price of homes sold in Lakemoor, IL is $247,000. Approximately 54.93% of Lakemoor homes are owned, compared to 33.5% rented, while 11.58% are vacant. Lakemoor real estate listings include condos, townhomes, and single family homes for sale. Commercial properties are also available. If you see a property you’re interested in, contact a Lakemoor real estate agent to arrange a tour today!
Lakemoor, Illinois has a population of 6,343. Lakemoor is more family-centric than the surrounding county with 42.37% of the households containing married families with children. The county average for households married with children is 38.63%.
The median household income in Lakemoor, Illinois is $72,995. The median household income for the surrounding county is $82,613 compared to the national median of $57,652. The median age of people living in Lakemoor is 32.3 years.
Lakemoor Weather
The average high temperature in July is 81.7 degrees, with an average low temperature in January of 14.6 degrees. The average rainfall is approximately 36.2 inches per year, with 39.5 inches of snow per year.
