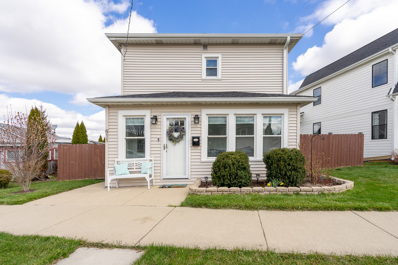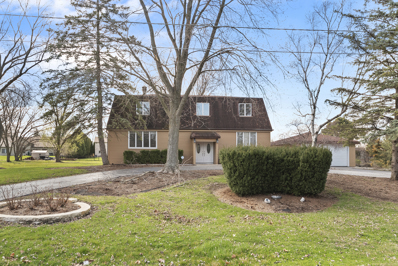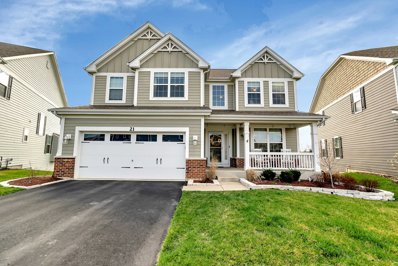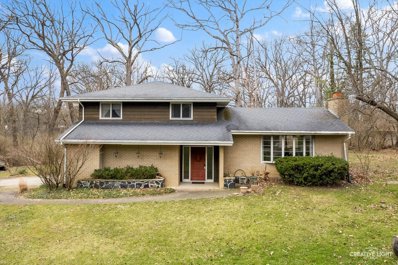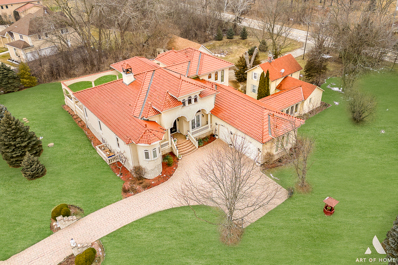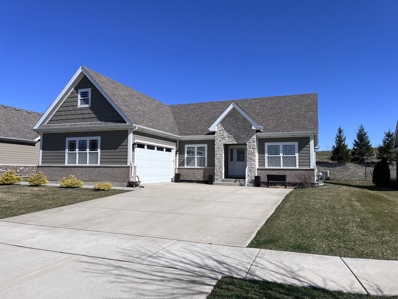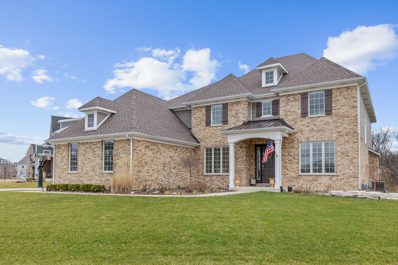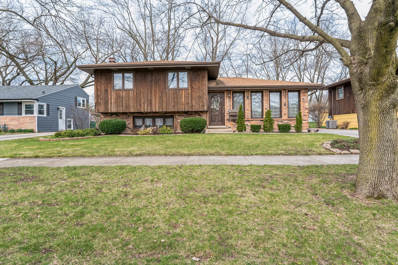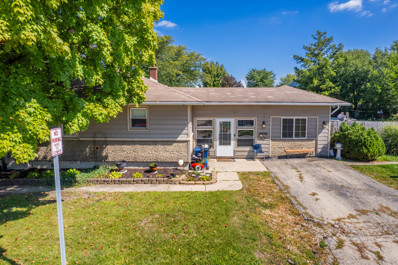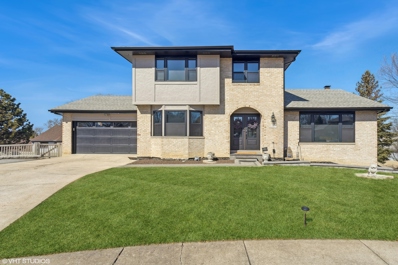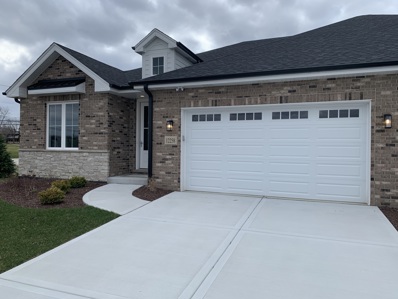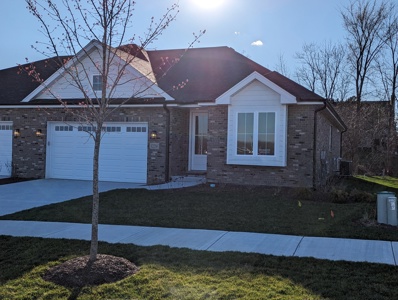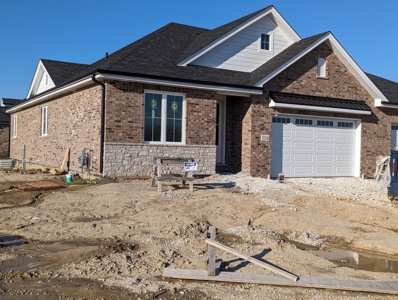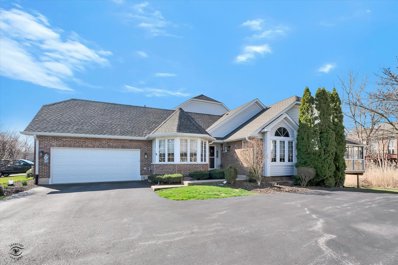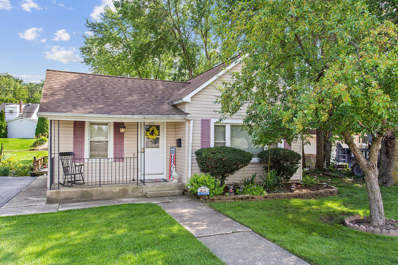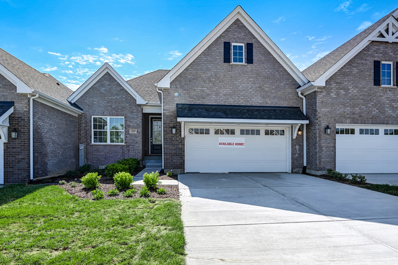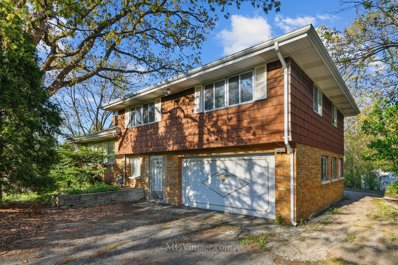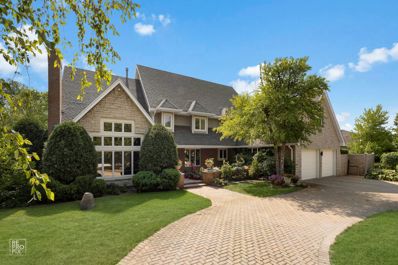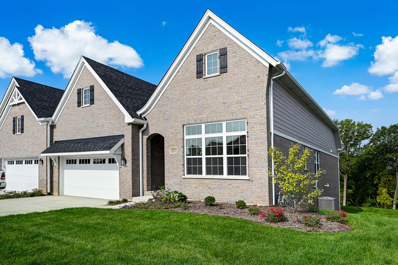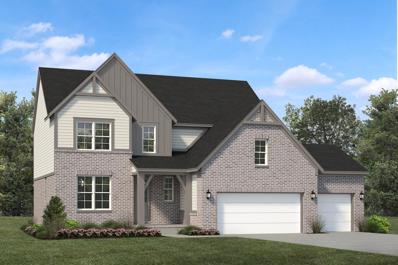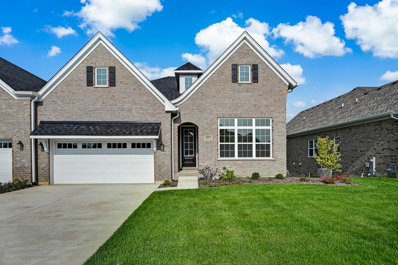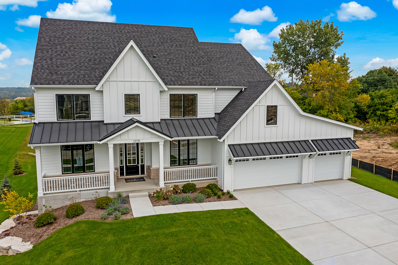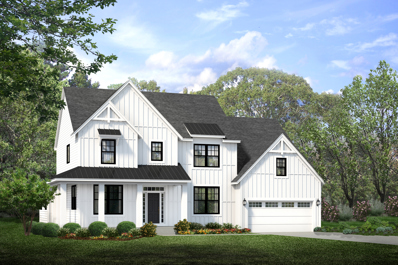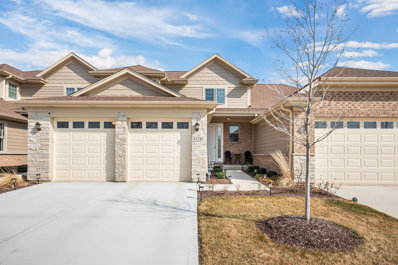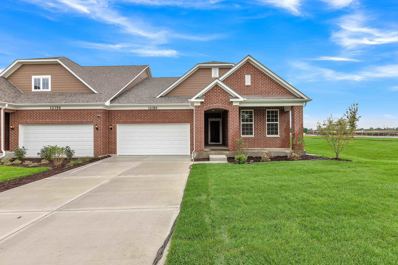Lemont IL Homes for Sale
$389,900
611 Mccarthy Road Lemont, IL 60439
- Type:
- Single Family
- Sq.Ft.:
- 1,800
- Status:
- Active
- Beds:
- 3
- Year built:
- 1925
- Baths:
- 2.00
- MLS#:
- 11944793
ADDITIONAL INFORMATION
This amazing completely remodeled 2 story is conveniently located near Historic Downtown Lemont with plenty of shopping, dining & entertainment options, as well as schools, parks churches & the Metra Station! Features: Cozy enclosed porch to greet you; A stunning kitchen that boasts white shaker cabinets, subway tile backsplash, stainless steel appliances & walk-in pantry; Formal dining room to enjoy family dinners; Sun-filled formal living room; Gorgeous, new bathrooms with intricate tile detail; Cozy family room; The convenient mud room leads to a 2 tiered deck overlooking the privacy fenced yard & 3-CAR GARAGE; Desirable 2nd floor laundry room; LVP flooring throughout! New Furnace & AC (2019), Roof (2023), Siding (2023), Newer Boiler, Hot Water Heater & Windows too!
$550,000
12198 Pine Avenue Lemont, IL 60439
- Type:
- Single Family
- Sq.Ft.:
- 2,332
- Status:
- Active
- Beds:
- 4
- Lot size:
- 1.28 Acres
- Year built:
- 1978
- Baths:
- 3.00
- MLS#:
- 11991268
ADDITIONAL INFORMATION
Welcome to this charming home on Pine Ave in Lemont, IL! This beautiful property features a spacious layout with 4 spacious bedrooms and 2 1/2 bathrooms. The open concept kitchen is perfect for entertaining, with modern appliances and plenty of storage space. The cozy living room offers a warm and inviting atmosphere, ideal for relaxing or hosting guests. Step outside to the backyard oasis, where you'll find a peaceful retreat with a massive backyard and gazebo. The backyard is perfect for enjoying the outdoors and hosting gatherings with family and friends. Located in the desirable area of Lemont, this home offers convenience and comfort. Residents will enjoy a vibrant community and easy access to daily essentials. Don't miss the opportunity to make this house your home sweet home! DECK-2017, SIDING-2017, WATER-HEATER-2020, AC-2019, FURNACE-2019, COPPER-WATER-LINE TO WELL-2022
$649,900
21 Anne Circle Lemont, IL 60439
- Type:
- Single Family
- Sq.Ft.:
- 2,738
- Status:
- Active
- Beds:
- 4
- Year built:
- 2018
- Baths:
- 3.00
- MLS#:
- 12010541
- Subdivision:
- Kettering Estates
ADDITIONAL INFORMATION
Introducing "The Eastman," an impeccably crafted home ready for you to move in and make memories. From the moment you step inside, you'll be captivated by its unique charm and thoughtful design. As you enter, the welcoming 2-story foyer sets the stage for this residence's distinctive character. Adjacent to the entrance, a versatile flex space offers endless possibilities, allowing homeowners to perfectly tailor their living space to suit their needs and preferences. Step into the heart of the home, where the spacious family room seamlessly flows into the grand kitchen, complete with a walk-in pantry for added convenience. The kitchen epitomizes style and functionality, making it the perfect spot for family gatherings and entertaining guests. But the uniqueness doesn't end there. Just off the kitchen, an impressive staircase leads to the second floor, where you'll discover a family command center - a niche feature designed to streamline daily life. Whether managing schedules, tackling homework, or working from home, this centralized area ensures efficiency and organization for the entire family. The entrance off the garage is met with a spacious mudroom, featuring a practical "key drop" cabinet to keep clutter at bay and maintain the home's pristine condition. This home is located on the perfect lot that backs up to an easement with a field of mature trees, you will have the perfect view forever! Another really neat feature the home offers, built in lighting lining the gutters that can be programed for Christmas or every holiday that comes up...no more dangerous climbing! Experience the perfect blend of comfort and convenience. A great home that's more than just move-in ready; it's ready for you to start living your best life!
$495,000
13470 Maple Avenue Lemont, IL 60439
- Type:
- Single Family
- Sq.Ft.:
- 1,579
- Status:
- Active
- Beds:
- 3
- Lot size:
- 1.28 Acres
- Year built:
- 1970
- Baths:
- 2.00
- MLS#:
- 12003370
- Subdivision:
- Creekwood
ADDITIONAL INFORMATION
Attention savvy investors or first-time homebuyers! Welcome to your cozy retreat that is ready to be customized nestled in the heart of the highly sought after Creekwood subdivision. This split-level sanctuary boasts 3 bedrooms, 2 bathrooms, and a sub-basement, offering ample space for comfortable living. Situated on a sprawling 1.28-acre wooded lot, this home is a nature lover's paradise, with a tranquil creek meandering through the back of the property, creating a serene ambiance that feels like your own private forest preserve. Step inside and be greeted by the inviting living room that beckons you to unwind by the wood-burning fireplace. Admire the scenic views outside the bay window or from the large dining room windows, which frame the lush greenery of the surrounding landscape. Entertain guests or simply soak in the beauty of nature from the comfort of the screened-in porch or the expansive deck, where you can enjoy dining or sipping your morning coffee amidst the tranquil sounds of chirping birds and rustling leaves. Retreat to the privacy of the bedrooms, each adorned with gleaming hardwood floors, cedar lined closets and ample natural light, creating inviting sanctuaries for rest and relaxation. This home boasts an array of desirable features, including Anderson windows that flood the space with natural light, newer water heater (~5 years old), newer oven (~2 years old). The sub-basement provides ample storage space for all your belongings, ensuring a clutter-free living environment. Located just minutes away from downtown Lemont, golf courses, and the train station, as well as boasting easy highway access, this home offers the perfect blend of tranquility and convenience. With top-rated Lemont schools nearby, families can enjoy access to quality education within a vibrant community. Estate sale. Property is being sold "As Is."
$1,079,000
14940 El Greco Street Lemont, IL 60439
- Type:
- Single Family
- Sq.Ft.:
- 8,113
- Status:
- Active
- Beds:
- 4
- Lot size:
- 1.18 Acres
- Year built:
- 2006
- Baths:
- 6.00
- MLS#:
- 11995344
ADDITIONAL INFORMATION
One of the most distinguishable homes in Lemont, this luxurious style villa embraces elegance with European flair for the most discerning buyers. Situated atop a rolling 1.2 acre lot, this custom built home by original owners boasts three spacious levels of richly appointed living space totaling 8,000+ SF. Included in this offering is a bonus 1,300sf coach/ guest house that can be utilized in many different scenarios. 3.5 car attached garage with heated floors and an additional 4 car detached garage with separate driveway. Enter through a distinctive front entrance into dramatic 14' ceiling foyer decorated with inlays & crown molding that lead directly into the open dining room & living room with custom coffered wood ceiling manufactured and shipped from Europe. The custom crafted kitchen with furniture quality cabinetry has stainless steel appliances, Thermador oven/ range, separate island, and additional breakfast island with seating overlooking the bright & roomy family room. Kitchen also includes walk in pantry and separate eatery. The family room is filled with natural light from every direction with multiple doorways leading to the expansive wrap-around stone patio with a partially covered section and additional built-in jacuzzi tub. The main level also holds an expansive tucked away master suite with in-lay ceilings, sitting area, 2 walk-in closets, double vanity, soaking tub, and glassless walk in shower. Rest of the main level holds an additional bedroom with full private en-suite as well as sun filled office with tall 8' french doors. Upper level holds an additional bedroom with balcony, separate sitting room/ study, and full bath. Huge 38' x 22' rec room built into the attic for added living space as well as sperate walk in hallway closet for more storage. The full lookout basement offers the perfect entertainment space with radiant floor heat, giant recreation room, Home Theater, custom crafted bar, full bathroom, and abundant extra storage. Other features to note: clay tile roof was engineered and imported from Germany. All hardwood floors, cabinets, interior & front door, were manufactured and imported from Europe. 3 zoned heating and central air conditioning. 13 month Home Warranty included! Remarkably built home with every attention to detail that cannot be replicated at this price. Located in a prime Lemont location, close to charming Downtown Lemont which features awesome small town shops, restaurants & Metra train. Lemont is also highly regarded for its TWO Blue-Ribbon award-winning schools (including Lemont High School) & also features the scenic quarries & "The Forge" Adventure Park!
- Type:
- Single Family
- Sq.Ft.:
- 1,773
- Status:
- Active
- Beds:
- 3
- Lot size:
- 0.17 Acres
- Year built:
- 2018
- Baths:
- 2.00
- MLS#:
- 12004792
- Subdivision:
- Birch Path
ADDITIONAL INFORMATION
Discover the epitome of contemporary comfort and style in this meticulously crafted ranch-style home located at 13057 Birch Path Ct in the charming community of Lemont, IL. Built just six years ago, this residence offers a perfect blend of modern convenience and timeless elegance. As you step through the front door, you'll be greeted by the warm embrace of hardwood floors that flow seamlessly throughout the home, setting the stage for a truly luxurious living experience. The spacious living room features a switch-controlled gas fireplace, creating a cozy ambiance for relaxing evenings with family and friends. The kitchen is a chef's dream, boasting stainless steel appliances, granite countertops, and a convenient breakfast bar island, perfect for casual dining or entertaining guests. The cabinets are solid wood Aristokraft brand with soft-close harware. Adjacent to the kitchen is a beautiful separate dining room adorned with a tray ceiling, providing an elegant space for formal gatherings and special occasions. Retreat to the serene primary bedroom suite, complete with an en suite bathroom featuring a separate shower and indulgent jacuzzi tub, offering the ultimate in relaxation and rejuvenation. Two additional bedrooms provide ample space for family members or guests, while a full unfinished basement with a roughed-in bathroom offers endless possibilities for customization and expansion. Enjoy the convenience of a hot water recirculating system, ensuring instant hot water with minimal wait times, as well as a digital antenna system wired to television locations for effortless entertainment. The home also features a rear concrete patio accessed through slider doors from the living room, providing a perfect spot for outdoor gatherings and al fresco dining. With a huge unfinished attic above the garage, there's plenty of potential for additional living space or storage, while an in-ground sprinkler system and radon reduction system add to the home's appeal. Situated on a dead-end street in a low-traffic area, the neighborhood offers peace and privacy, yet is just a short drive from shopping, award winning schools, and amenities. All primary lighting equipped with dimmer switches. Nine foot ceilings throughout main level and basement. Don't miss your opportunity to make this stunning residence your own. Schedule your private showing of 13057 Birch Path Ct today and experience modern ranch living at its finest.
$1,124,000
13419 Adeline Court Lemont, IL 60439
- Type:
- Single Family
- Sq.Ft.:
- 4,800
- Status:
- Active
- Beds:
- 4
- Lot size:
- 0.33 Acres
- Year built:
- 2018
- Baths:
- 5.00
- MLS#:
- 12004596
ADDITIONAL INFORMATION
Welcome to the highly sought after Enclave Subdivision of Lemont. Location....Location....Location.... One of Lemont's best kept secrets. The Enclave is a quiet and extremely private Subdivision made up of only (19) custom built homes where there is very little traffic (no through streets). This beautiful (4) bedroom, (4.5) full bath, (3) car attached garage with a full finished basement home backing up to thick woods is a must see. The first floor boasts a 9' tall ceiling height along with a grand two story great room with fireplace. Open floor plan with a large kitchen, walk in pantry, custom made island with plenty of seating and a separate breakfast nook. Just off the kitchen is the Butler's Pantry and private Chef's Office. The large formal dining room is finished with an elegant coffered ceiling. The first floor also features a home office/flex room, a large mudroom and crown molding with hardwood floors throughout. The second floor features (4) large bedrooms all with tall custom tray ceilings, (3) full bathrooms, walk in closets, the laundry room and crown molding. Newly finished full basement (2024) that features full wet bar with custom stonework, (2) wine and beverage fridges, a wine storage area, fireplace, fitness room and so much more. Professionally landscaped yard with expansive covered patio. Conveniently located one block away from the new Kettering Park District Playground. This home's location is also walking distance (just a few blocks south) to where the Park District has plans for the new 10 acre Derby Farm Park. A new development that would be located at 131st and Derby Road. The park will feature a 4,000-square-foot splash pad, multi-sport fields and courts, a walking and fitness path, a new playground with accessible features, and a picnic shelter...This truly is a once in a lifetime opportunity to be a part of this wonderful community.....
$334,900
1020 Kip Place Lemont, IL 60439
- Type:
- Single Family
- Sq.Ft.:
- 1,277
- Status:
- Active
- Beds:
- 3
- Year built:
- 1974
- Baths:
- 2.00
- MLS#:
- 12008485
ADDITIONAL INFORMATION
A rare opportunity in established Lemont neighborhood. This single owner, meticulously maintained home is just what you're looking for! Blocks from local elementary school, parks, shopping, dining and recreation. Easy access to Metra and interstates. This 3 bed 2 bath split level features a lower level family room, laundry room and full bath with walk in shower. Bonus large sub-basement with ample built in storage. Upper level features large main bedroom, two additional bedrooms and full bath. This beauty sits on a lovingly maintained yard with mature trees and landscaping. Many newer items including: kitchen window and patio door (2022); refrigerator and washer/dryer (approx. 2019); AC/furnace and water heater (2019); roof on house and 2 car garage (2017); repaved driveway (2022). Come tour this charmer in one of Lemont's most sought after neighborhoods!
$399,000
800 Mccarthy Road Lemont, IL 60439
- Type:
- Single Family
- Sq.Ft.:
- 2,600
- Status:
- Active
- Beds:
- 4
- Lot size:
- 0.51 Acres
- Year built:
- 1955
- Baths:
- 2.00
- MLS#:
- 12008397
ADDITIONAL INFORMATION
** OH HAS BEEN CANCELLED** Great value add opportunity! Bring your ideas and bring your team! Property only needs tlc. Located in hot Lemont this home lies close to historic downtown, schools, restaurants and nightlife. Huge lots and unprecedented value potential. Location bustling with new developments and stunning rehabs. This charming ranch offers countless opportunities for families and investors alike. Great redevelopment opportunity and is candidate for 203k construction loan. Has 2 car garage and oversized yard. Great redevelopment idea
$589,900
1 Lindsay Court Lemont, IL 60439
- Type:
- Single Family
- Sq.Ft.:
- 2,118
- Status:
- Active
- Beds:
- 4
- Lot size:
- 0.25 Acres
- Year built:
- 1992
- Baths:
- 3.00
- MLS#:
- 11983965
- Subdivision:
- Mccarthy Pointe
ADDITIONAL INFORMATION
As you enter this beautiful 1992 2-Story South Facing home you are greeted with beautiful Slate Stone flooring. The main level offers a den space, office or main level bedroom . There is a family room and living room with tons of natural light and motorized blinds for added privacy. High ceiling with Beautiful Brick fireplace in family room and wood look vinyl flooring throughout. The 65 inch tv (included in sale) mounted perfectly on the fireplace mantel adjusts to seating height. The Kitchen has Navy Blue Shaker Cabinets to the ceiling with White & Grey Veining Quartz Countertops, Waterfall & Backsplash to the windooooow to the wall. A whole wall of Pantry Cabinets for Storage & Snacks or your microwave and toaster! There is also a powder room and Pantry room on the main level. The 375sq ft completely Rebuilt Deck offers Azek Composite low maintenance decking and Sleek Black 6 ft Privacy Fence for added enjoyment. All the windows and doors were replaced to NEW Black Vinyl Windows & Steel doors. NEW modern black garage door. DUAL ZONED TRANE 96% Energy efficiency furnace and AC with ecobee thermostat to adjust temperature from your phone.. NEW Sum-pump and Zoeller ejector awaiting your future basement bathroom. Upstairs Features 3 bedrooms and 2 bathrooms. The Primary bedroom has beautiful Tray Ceilings an On-suite Curb-less Shower System with floating Vanity and Vaulted Ceiling. NEW Skylight as well. Huge Walk in Closet with built-in shelving and laundry machine in closet. The 2nd bathroom upstairs is a huge working jacuzzi tub shared by the two other bedrooms with ample closet space. The Master bedroom views are remarkable. The best sunset views!! The home has had a complete facelift and exterior painting and professional landscaping was completed. The landscaping wraps around the house with built in lighting on an automated timer. Black out privacy blinds through both levels. The basement has architectural drawings to finish as an in law suite with extra kitchen and laundry that will convey with sale, shall buyer want them. Owner is an Illinois Licensed Realtor.
$570,000
12173 Morandi Court Lemont, IL 60439
Open House:
Sunday, 4/28 6:00-8:00PM
- Type:
- Single Family
- Sq.Ft.:
- 1,900
- Status:
- Active
- Beds:
- 2
- Baths:
- 2.00
- MLS#:
- 12007234
ADDITIONAL INFORMATION
It's time to personalize your new construction duplex ranch townhome, showcasing an elegant exterior with brick and LP SmartSide siding, enhanced by beautiful Pella 250 series windows and a charming covered deck. As you enter through the impressive 8' door featuring a secure 3-point locking system, you'll discover a thoughtfully designed villa awaiting your personal touch. The kitchen features 42" cabinets, granite/quartz counters, and a generously sized walk-in pantry. Adjacent to the kitchen, the cozy family room boasts a vaulted ceiling, while the flexible floor plan includes a flex room, perfect for various living arrangements. Retreat to the primary suite with a tray ceiling, comfort height double vanity, a luxurious 6' shower, and a spacious walk-in closet offering ample storage space. Conveniently located near shopping and expressways, this townhome seamlessly combines style and functionality for modern living. Please note that the photos provided are from previous models, inspiring your selections. Broker must be present at client's first visit to any Villa of Equestrian homes.
$574,000
12175 Morandi Court Lemont, IL 60439
- Type:
- Single Family
- Sq.Ft.:
- 1,900
- Status:
- Active
- Beds:
- 2
- Year built:
- 2024
- Baths:
- 2.00
- MLS#:
- 12007281
ADDITIONAL INFORMATION
It's time to personalize your new construction duplex ranch townhome, showcasing an elegant exterior with brick and LP SmartSide siding, enhanced by beautiful Pella 250 series windows and a charming covered deck. As you enter through the impressive 8' door featuring a secure 3-point locking system, you'll discover a thoughtfully designed villa awaiting your personal touch. The kitchen features 42" cabinets, granite/quartz counters, and a generously sized walk-in pantry. Adjacent to the kitchen, the cozy family room boasts a vaulted ceiling, while the flexible floor plan includes a dining room, perfect for various living arrangements. Retreat to the primary suite with a tray ceiling, comfort height double vanity, a luxurious 6' shower, and a spacious walk-in closet offering ample storage space. Conveniently located near shopping and expressways, this townhome seamlessly combines style and functionality for modern living. Please note that the photos provided are from previous models, inspiring your selections. Broker must be present at client's first visit to any Villa of Equestrian homes.
$584,000
12196 Morandi Court Lemont, IL 60439
Open House:
Sunday, 4/28 6:00-8:00PM
- Type:
- Single Family
- Sq.Ft.:
- 1,900
- Status:
- Active
- Beds:
- 2
- Year built:
- 2024
- Baths:
- 2.00
- MLS#:
- 12004796
ADDITIONAL INFORMATION
Introducing a new construction duplex ranch townhome boasting a stunning exterior with brick and LP SmartSide, complemented by Pella 250 series windows and a 12 x 12 patio. Step into this tastefully designed villa through an impressive 8' door featuring a 3-point locking system. The kitchen is a standout feature with 42" white cabinets, granite/quartz counters, under-cabinet lighting, a backsplash, a butler's pantry, and a spacious walk-in pantry. Adjacent to the kitchen, the cozy family room boasts a vaulted ceiling, while the floor plan includes a dining room offering additional versatility. Retreat to the primary suite, complete with a tray ceiling, comfort height double vanity, a 6' curbless entry seated shower with a niche, and a large walk-in closet for ample storage. Further enhancements to the home include 3 1/4 oak flooring throughout key areas, cased openings, casing around windows, and 3 ft wide doors. Conveniently situated near shopping and expressways, this townhome offers both style and functionality for modern living. Broker must be present at client's first visit to any Villa of Equestrian homes.
- Type:
- Single Family
- Sq.Ft.:
- 1,605
- Status:
- Active
- Beds:
- 2
- Year built:
- 1999
- Baths:
- 3.00
- MLS#:
- 12004497
- Subdivision:
- Steeples
ADDITIONAL INFORMATION
Welcome to this luxurious ranch-style townhouse in the highly sought-after townhome neighborhood, The Steeples! This stunning home boasts 2 spacious bedrooms with the possibility for more in the finished basement which also has a 2nd kitchen, full bath and large rec room. As you step inside, you'll be greeted by a beautifully designed interior with high ceilings, large living room with fireplace and a custom sunroom that is ideal for relaxation and enjoying the views! The home also includes a heated garage, perfect for those cold winter months. Updates abound in this ranch home, with new appliances throughout, a new roof in 2023 and the AC and furnace were also replaced in 2023! Don't miss your chance to own this exquisite property - schedule a showing today and make this dream home your reality!
$209,900
15940 New Avenue Lemont, IL 60439
- Type:
- Single Family
- Sq.Ft.:
- 988
- Status:
- Active
- Beds:
- 1
- Lot size:
- 0.29 Acres
- Year built:
- 1891
- Baths:
- 1.00
- MLS#:
- 12005053
ADDITIONAL INFORMATION
INCREDIBLE OPPORTUNITY in prime downtown Lemont location! Close to shopping, dining, Metra, expressways and more. Spectacular lot surrounded by mature trees, lush landscaping and vegetable gardens. Spacious front porch welcomes you to a formal living room and family room with plenty of space for entertaining. Lovely kitchen with ample cabinetry and counterspace. Expansive master bedroom with a tandem room that can be easily used as a second bedroom with a walk in closet. Full bathroom and laundry area with access to extended deck off the back. Sprawling backyard offers a shed for extra storage, basement cellar and space for potential garage. For a buyer with VISION! This home is priced to sell!
- Type:
- Single Family
- Sq.Ft.:
- 1,503
- Status:
- Active
- Beds:
- 3
- Year built:
- 2023
- Baths:
- 3.00
- MLS#:
- 12004507
ADDITIONAL INFORMATION
HIGHLY DESIRABLE, PROFESIONALLY DESIGNED Copper Ridge Sienna MODEL offered for SALE! Move-in ready! NEW RANCH TOWNHOME WITH FINISHED WALK-OUT BASEMENT, BUILD BY PRESTIGIOUS AND REPUTABLE BEECHEN AND DILL HOMES, winner of 2024 Builder of Choice Award! Ready to close in 30-45 days. SIENNA Floor Plan-1503 sqft on main level, with FULL WALK-OUT 9' ceiling BASEMENT. 2 spacious BEDROOMS, 2 LUXURIOUS BATHROOMS AND FULL FINISHED basement with 3rd bedroom, spacious family room and gorgeous full bathroom. Main floor OPEN CONCEPT floorplan- FAMILY ROOM, DINETTE AND KITCHEN - perfect for entertaining and family gatherings. 2 Car Garage & Concrete Driveway with Trex-deck off main level and concrete patio off basement level. VAULTED CEILINGS IN FAMILY ROOM AND OWNER'S BEDROOM. HIGH-END, HIGH-QUALITY FINISHES THROUGHOUT THE HOUSE! DESIGNED with newest and latest trends in mind! ENERGY EFFICIENT CERTIFIED! SPECTACULAR NEW COMMUNITY located on top of Lemont, surrounded by mature trees with access path to Heritage Woodlands Sanctuary - 1.6-mile walking trails and access to playground and dog park. Walking distance or few minutes' drive to DOWNTOWN LEMONT and TRAIN STATION. COMMUNITY also offers PARK with PUTTING GREEN AND 2 BOCCE BALL COURTS! PHOTOS from COPPER RIDGE SIENNA MODEL. DON'T WAIT - COMMUNITY IS OVER 80% SOLD OUT!!!
$389,900
11975 Center Drive Lemont, IL 60439
- Type:
- Single Family
- Sq.Ft.:
- 1,730
- Status:
- Active
- Beds:
- 4
- Lot size:
- 0.78 Acres
- Year built:
- 1954
- Baths:
- 2.00
- MLS#:
- 12003006
- Subdivision:
- Hillcrest
ADDITIONAL INFORMATION
What a rare opportunity to own this to own this timeless residence! Featuring classic mid-century modern elements and design, it presents an exceptional canvas for your contemporary enhancements, personal touches, and modern upgrades. Bring your ideas! Such possibilities and potential savings for the discerning, handy homeowner. Situated on over three quarters of an acre of lush, PRIVATE, landscaped grounds in the sought-after, LOW TAX, unincorporated Lemont neighborhood of Hillcrest Estates. Old growth, mature trees adorn the property. Beautiful nature views through large-panel, bright windows throughout the home. Step into the inviting foyer with two large entryway closets with abundant storage. The warm and welcoming living room is highlighted by bright, large panel windows and elegant limestone, full masonry fireplace and mantle. The spacious kitchen features abundant walnut cabinetry, counter space, and a convenient reach-in pantry. A separate eating area adjoins the kitchen and opens to the large wooden deck and beautiful backyard. The expansive family room exudes charm and character with an exposed beam ceiling and wall-to-wall built-in cabinets. All four bedrooms of the home are generously sized and feature bright windows and plenty of closet space. The master bedroom features a bright sitting room and two oversized reach-in closets. Enjoy the outdoors from the screened-in porch and large wooden deck, both overlooking the lush, wooded backyard oasis. Sought after location near METRA, shopping, dining and a short drive to parks, forest preserves, expressway access, CORE Park District, and the all-new Forge adventure Park. Lemont High School recognized as a National Blue-Ribbon award-winning school for academic excellence. Price of the home reflects condition. Sold "As-Is". Recent upgrades: New central air conditioner 2023, water heater 2023, furnace 2016, new attic insulation 2022, and the roof is less than 10 years old. Don't miss out on this exceptional opportunity to own a piece of mid-century modern charm. Schedule your tour today!
- Type:
- Single Family
- Sq.Ft.:
- 4,200
- Status:
- Active
- Beds:
- 5
- Lot size:
- 0.93 Acres
- Year built:
- 1991
- Baths:
- 5.00
- MLS#:
- 12000997
- Subdivision:
- Equestrian Estates
ADDITIONAL INFORMATION
Peace and Tranquility make this home the perfect place for you and your family! 5 bedrooms with a First Floor Master Suite along with 2nd Floor Bedroom Suite Beautiful Home. Tons of natural light through arch shaped windows. Living space leads to the wide open deck and sunroom to enjoy your morning coffee. Cathedral ceilings. Hardwood floors through-out the main floor. Master bedroom with jacuzzi, separate shower, double sink and walk-in closet with a lot of extra space. Kitchen with plenty cabinets and newer stainless steal appliances. Spacious and bright office for your comfort. So much extra finished space for games, excises or storage. Large finished entertainment space in the walk-out basement with wet bar, wine cellar, sauna, steam shower. Super cozy outdoor space with huge patio, cooking equipment, comfortable seating around the fire-pit, jacuzzi and Basketball court! Anderson lifetime warranty windows. Multiple AC/Heating split units in the house. Smart sprinklers system. Many updates in 2018, including mechanics, roof changed 2012. Come and see your home!
- Type:
- Single Family
- Sq.Ft.:
- 2,003
- Status:
- Active
- Beds:
- 2
- Year built:
- 2024
- Baths:
- 2.00
- MLS#:
- 12000382
- Subdivision:
- Copper Ridge
ADDITIONAL INFORMATION
Hurry! LAST SORRENTO WITH WALK-OUT BASEMENT WITH BEAUTIFUL VIEWS OF THE WOODS ready to move-in end of June 2024. BUILD BY PRESTIGIOUS AND REPUTABLE BEECHEN AND DILL HOMES! Sorrento Model-2203 sqft on main level, with FULL 9' ceiling WALK-OUT BASEMENT. 2 spacious BEDROOMS, 2 luxurious BATHS, PLUS a FLEX ROOM- additional room to use as FORMAL DINING, OFFICE or DEN. FULL BASEMENT is roughed-in for future bath. OPEN CONCEPT - FAMILY ROOM, DINETTE AND KITCHEN - perfect for entertaining and family gatherings. 2 Car Garage & Concrete Driveway with concrete TREX-DECK off main level and additional concrete patio of the basement level. VAULTED CEILINGS IN FAMILY ROOM AND OWNER'S BEDROOM. HIGH-END, HIGH-QUALITY FINISHES THROUGHOUT THE HOUSE! DESIGNED with newest and latest trends in mind! ENERGY EFFICIENT CERTIFIED! SPECTACULAR NEW COMMUNITY located on top of Lemont, surrounded by mature trees with access path to Heritage Woodlands Sanctuary - 1.6-mile walking trails and access to playground and dog park. Walking distance or few minutes' drive, to DOWNTOWN LEMONT and TRAIN STATION. COMMUNITY also offers PARK with PUTTING GREEN AND 2 BOCCE BALL COURTS! PHOTOS from PREVIOUS COPPER RIDGE SORRENTO Home. DON'T WAIT - COMMUNITY IS OVER 80% SOLD OUT!!! Photos from another Sorrento.
- Type:
- Single Family
- Sq.Ft.:
- 2,656
- Status:
- Active
- Beds:
- 4
- Year built:
- 2024
- Baths:
- 3.00
- MLS#:
- 12000217
- Subdivision:
- Copper Ridge
ADDITIONAL INFORMATION
COPPER RIDGE Of Lemont ~ SAYBROOK ~ Homesite 78 ~ Walk-out Lower Level Homesite ~ Lemont's Hottest New Community Now CLOSE to Sold-out! ~ A FEW CHOICE HOMESITES are Still AVAILABLE if you Hurry! ~ The SAYBROOK features a Covered Porch Entrance, Flex (Use as you choose) Room, OPEN Concept Floor Plan with 9' Main Level Ceilings ~ Large ENTERTAINER's Kitchen with Custom Cabinetry, Island & Walk-in Pantry ~ 7" Plank Engineered HARDWOOD Foyer, Kitchen Area, Powder Room & 1st Floor Hallways ~ Proven Winning Floor Plan, the SAYBROOK Features a Spacious OWNER'S Suite with a Tray Ceiling, Double Bowl Vanity, Separate Shower & Tub & Oversized Closet ~ IMPRESSIVE List of Included Luxury Features & Green Energy Efficencies come with every Beechen & Dill Homes ~ New HOMEOWNERS will Make all Interior Selections with a Design Consultant at the Beechen & Dill Design Center In Burr Ridge ~ A Fine Array of Custom Options are Available to Choose from Including Lower Level Finish Packages to Personalize Your NEW HOME! ~ All COPPER Ridge Homes are ENERGY STAR CERTIFIED! ~ This is PROPOSED New Construction and Built with Builder Contract ~ Rendering in the First Photo is shown with the 3rd Car Garage option ~ COPPER Ridge offers Wide Open Spaces, Park, Bocce Ct., Putting Green & Paths ~ Located in the Heart of Historical Lemont! Only 3/4 mile to Vibrant Downtown Lemont ~ COPPER RIDGE is Accessible to I355, I55, Plus an EZ ride to O'Hare & Midway Airports & Downtown Chicago ~ This is PROPOSED Construction, Other Floor Plan choices are available BUT only 2 Homesites still available here in COPPER RIDGE ~ Rendering shows 3rd garage option ~
- Type:
- Single Family
- Sq.Ft.:
- 2,003
- Status:
- Active
- Beds:
- 2
- Year built:
- 2024
- Baths:
- 2.00
- MLS#:
- 11999896
ADDITIONAL INFORMATION
ONE OF ONLY 2 LEFT SORRENTO'S WITH REGULAR BASEMENT IN THE COMMUNITY. READY TO CLOSE MAY/JUNE 2024. BUILD BY PRESTIGIOUS AND REPUTABLE BEECHEN AND DILL HOMES, winner of 2024 Builder of choice Award. Sorrento Model-2203 sqft on main level, with FULL 9' ceiling BASEMENT. 2 spacious BEDROOMS, 2 luxurious BATHS, PLUS a FLEX ROOM- additional room to use as FORMAL DINING, OFFICE or DEN. FULL BASEMENT is roughed-in for future bath. OPEN CONCEPT - FAMILY ROOM, DINETTE AND KITCHEN - perfect for entertaining and family gatherings. 2 Car Garage & Concrete Driveway with concrete COVERED PATIO in the BACKYARD. VAULTED CEILINGS IN FAMILY ROOM AND OWNER'S BEDROOM. HIGH-END, HIGH-QUALITY FINISHES THROUGHOUT THE HOUSE! DESIGNED with newest and latest trends in mind! ENERGY EFFICIENT CERTIFIED - DOE Zero Energy Ready Home (ZERH)! SPECTACULAR NEW COMMUNITY located on top of Lemont, surrounded by mature trees with access path to Heritage Woodlands Sanctuary - 1.6-mile walking trails and access to playground and dog park. Walking distance or few minutes' drive, to DOWNTOWN LEMONT and TRAIN STATION. COMMUNITY also offers PARK with PUTTING GREEN AND 2 BOCCE BALL COURTS! PHOTOS from PREVIOUS COPPER RIDGE SORRENTO Home. DON'T WAIT - community is 80% sold out. LAST CHANCE TO PICK FAVORITE HOMESITE
Open House:
Saturday, 4/27 5:00-8:00PM
- Type:
- Single Family
- Sq.Ft.:
- 3,347
- Status:
- Active
- Beds:
- 4
- Year built:
- 2024
- Baths:
- 3.00
- MLS#:
- 11999365
- Subdivision:
- Copper Ridge
ADDITIONAL INFORMATION
Lemont's HOTTEST New Development COPPER RIDGE! Golden OPPORTUNITY to secure Quick Delivery on this BRAND New MODEL HOME! BRECKENRIDGE Model on Homesite 61 ~ Farmhouse Style Stunning Home with Welcoming Front Porch Exterior & a THREE Car Garage ~ PERFECT Choice HOME for Anyone ~ An OPEN CONCEPT Floorplan with a Dramatic TWO-Story Family Room and 9' Ceilings on the remainder of the First Floor ~ Just under 3400 sq.ft. of LIVING Space, the BRECKENRIDGE Offers Countless Available Options for Personalizing your New Home in COPPER RIDGE ~ FORMAL Dining Room ~ A FLEX Room & Pocket Office off the Kitchen Add to Your LIFESTYLE Options! ~ GRAND OWNERS Suite with Free-standing Tub & Shower ~ All Bedrooms feature a TRAY Ceiling ~ Family Friendly Hall Bath has Dual Vanities ~ A FULL WALK-Out Basement offers Additional Living Space and Backs to an OPEN VIEW ~ Extended RAISED Deck & Patio ~ A Front Landscaping Package is included ~ Please check out the Extensive List of Energy Saving & Construction Features that comes with every Beechen & Dill Home! ~ ENERGY STAR CERTIFIED Home ~ Most Excellent Rated HERS Score is 49! ~ Only 19 SINGLE Family Homesites Here, and there are only a FEW still AVIALABLE in Scenic Copper Ridge ~ One of the Highest Elevations in all of Historic Lemont ~ COPPER RIDGE offers Wide Open Spaces, Park, Bocce Ct., Putting Green & Paths! ~ COPPER RIDGE is only 3/4 Mile to Vibrant Downtown Lemont! ~ BUILDER Contract ONLY ~
- Type:
- Single Family
- Sq.Ft.:
- 3,029
- Status:
- Active
- Beds:
- 4
- Year built:
- 2024
- Baths:
- 3.00
- MLS#:
- 11998950
- Subdivision:
- Copper Ridge
ADDITIONAL INFORMATION
Lemont's Hot New Development COPPER RIDGE is ALMOST Sold-Out! ~ Homesite 79 ~ The Innovative TELLURIDE Floor Plan Offers a RICHLY Detailed Interior & Offers a Fine Array of CUSTOMIZABLE Options Homebuyers can Select at the Beechen & Dill DESIGN Center ~ This Energy Efficient Home is Certain to Please! ~ HERS rating of 57 ~ COPPER Ridge Homes are all ENERGY STAR CERTIFIED Homes! ~ Beechen & Dill Homes Continues their Commitment to EXCELLENCE! ~ COPPER RIDGE Offers Wide Open Spaces, Park, Bocce Ct., Putting Green & Paths! LOCATED in the Heart of Historical LEMONT & Minutes from I355 & I55! ~ Only 3/4 mile to the Vibrant Lemont Downtown Area ~ THIS HOME is SOLD but a FEW Remaining Homesites are Still Available Here in COPPER RIDGE!~
$539,000
11249 Tuscany Lane Lemont, IL 60439
- Type:
- Single Family
- Sq.Ft.:
- 1,868
- Status:
- Active
- Beds:
- 3
- Year built:
- 2021
- Baths:
- 3.00
- MLS#:
- 11996494
- Subdivision:
- Estates Of Montefiori
ADDITIONAL INFORMATION
MOVE IN READY!!! All the updates are finished. Call to see it today. Welcome to this exquisite 2-story townhome nestled in the charming town of Lemont. This thoughtfully designed residence seamlessly blends modern comforts with timeless elegance, offering a truly luxurious living experience. As you enter inside, the warmth of rich hardwood floors invites you to explore the open and inviting living spaces. The main floor boasts a captivating fireplace, creating a cozy ambiance that makes it the perfect spot to unwind or entertain guests. Every room in this townhome is adorned with custom window treatments, adding an extra layer of elegance while allowing you to control the natural light and maintain a sense of privacy. Outside, a quaint patio provides a serene space to enjoy the fresh Lemont air or entertain friends and family. The combination of stainless steel and granite elevates the kitchen's aesthetic, creating a space that is not only practical but also a visual delight. This townhome is not just a residence; it's a testament to refined living, where comfort meets style in the heart of Lemont.
$475,107
13416 Belfast Way Lemont, IL 60439
- Type:
- Single Family
- Sq.Ft.:
- 1,683
- Status:
- Active
- Beds:
- 2
- Year built:
- 2024
- Baths:
- 2.00
- MLS#:
- 11984818
ADDITIONAL INFORMATION
Welcome home to Gleneagles in Lemont school district! We offer open concept plans for today's lifestyle. THIS HOME IS TO BE BUILT. The Abbeyville ranch duplex welcomes you with beautiful finishes and great options throughout. This home features luxury vinyl plank flooring in all rooms except for the deep carpeted bedrooms. Your chef's kitchen is complete with 42" cabinets with crown molding, a large island and built-in SS appliances with white Quartz countertops. You have plenty of storage in the unfinished basement. You will love your owner's bedroom suite that is tucked away for privacy. Picture yourself relaxing in your ensuite bath after a day of golf or shopping. Your elegant bath has a double bowl vanity with quartz counter and large ceramic-tiled shower with frameless glass door plus you also have a soaking tub. You will love our upgrades like Smart Home wiring; fully sodded homesite and concrete drive. Homesite 33002 Photos of model home shown with some options not included at this price. You can still select many exciting options and beautiful finishes to customize your new home.


© 2024 Midwest Real Estate Data LLC. All rights reserved. Listings courtesy of MRED MLS as distributed by MLS GRID, based on information submitted to the MLS GRID as of {{last updated}}.. All data is obtained from various sources and may not have been verified by broker or MLS GRID. Supplied Open House Information is subject to change without notice. All information should be independently reviewed and verified for accuracy. Properties may or may not be listed by the office/agent presenting the information. The Digital Millennium Copyright Act of 1998, 17 U.S.C. § 512 (the “DMCA”) provides recourse for copyright owners who believe that material appearing on the Internet infringes their rights under U.S. copyright law. If you believe in good faith that any content or material made available in connection with our website or services infringes your copyright, you (or your agent) may send us a notice requesting that the content or material be removed, or access to it blocked. Notices must be sent in writing by email to DMCAnotice@MLSGrid.com. The DMCA requires that your notice of alleged copyright infringement include the following information: (1) description of the copyrighted work that is the subject of claimed infringement; (2) description of the alleged infringing content and information sufficient to permit us to locate the content; (3) contact information for you, including your address, telephone number and email address; (4) a statement by you that you have a good faith belief that the content in the manner complained of is not authorized by the copyright owner, or its agent, or by the operation of any law; (5) a statement by you, signed under penalty of perjury, that the information in the notification is accurate and that you have the authority to enforce the copyrights that are claimed to be infringed; and (6) a physical or electronic signature of the copyright owner or a person authorized to act on the copyright owner’s behalf. Failure to include all of the above information may result in the delay of the processing of your complaint.
Lemont Real Estate
The median home value in Lemont, IL is $537,526. This is higher than the county median home value of $214,400. The national median home value is $219,700. The average price of homes sold in Lemont, IL is $537,526. Approximately 77.08% of Lemont homes are owned, compared to 18.19% rented, while 4.73% are vacant. Lemont real estate listings include condos, townhomes, and single family homes for sale. Commercial properties are also available. If you see a property you’re interested in, contact a Lemont real estate agent to arrange a tour today!
Lemont, Illinois has a population of 16,780. Lemont is more family-centric than the surrounding county with 40.87% of the households containing married families with children. The county average for households married with children is 30.49%.
The median household income in Lemont, Illinois is $91,056. The median household income for the surrounding county is $59,426 compared to the national median of $57,652. The median age of people living in Lemont is 44.3 years.
Lemont Weather
The average high temperature in July is 84.1 degrees, with an average low temperature in January of 17.6 degrees. The average rainfall is approximately 38.2 inches per year, with 34.8 inches of snow per year.
