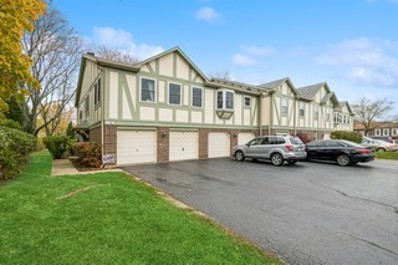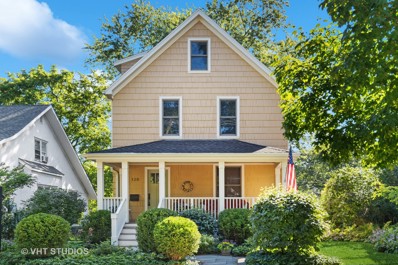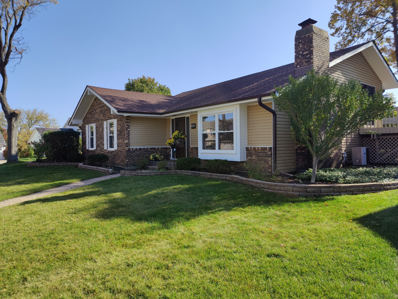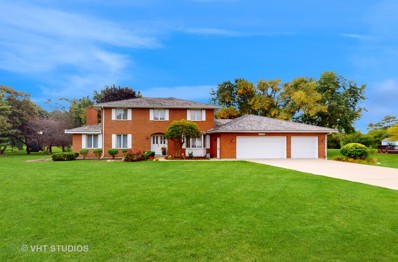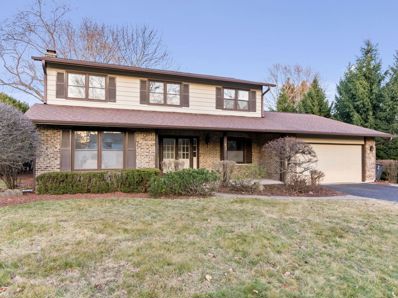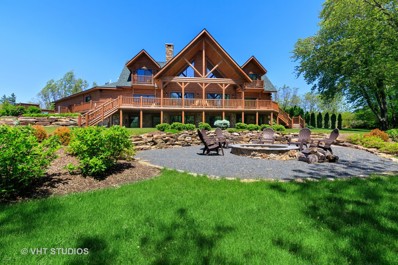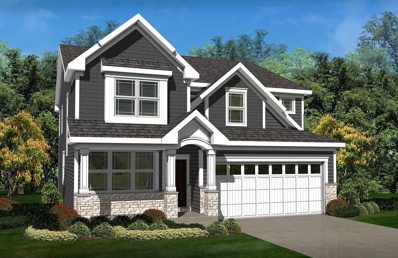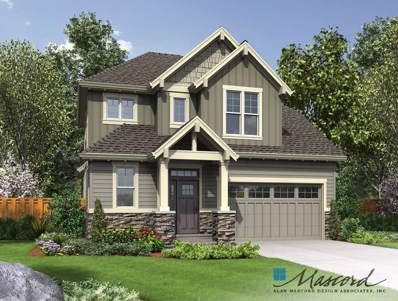Libertyville IL Homes for Sale
- Type:
- Single Family
- Sq.Ft.:
- 985
- Status:
- Active
- Beds:
- 2
- Year built:
- 1988
- Baths:
- 2.00
- MLS#:
- 11923697
- Subdivision:
- Cambridge Square
ADDITIONAL INFORMATION
RARE 2 BED 2BATH CONDO IN LIBERTYVILLE, CLOSE TO EVERYTHING.COME SEE THIS BEFORE IT GETS GOBBLED UP. BE IN BEFORE THE HOLIDAYS!
- Type:
- Single Family
- Sq.Ft.:
- 3,467
- Status:
- Active
- Beds:
- 4
- Year built:
- 1909
- Baths:
- 4.00
- MLS#:
- 11922656
ADDITIONAL INFORMATION
A Masterful design of timeless elegance that offers an open and warm energy created by the contrast of old and new with this completely renovated historic district home. From your arrival on the walkway, you are greeted to a cozy front porch. The living space was expanded by 1,000 square feet creating a larger kitchen, family room, 2 additional bedrooms and a bath were added to the former attic by installing dormers and a new stair which inventively winds to the upper level. Old and new elements are throughout the renovation, creating a harmony of past and present. The harmony continues to the outdoor spaces where materials in the stone walks, terrace, and boulder wall flow from front to back and overlook the open lawn and professionally designed landscaped by the owner who is a landscape architect and wanted to preserve as much open space on the in-town lot. Enjoy the walking distance to shops, restaurants, schools, train station, Lake Minear Beach and two regional trails (Des Plaines River Trail and North Shore Bike Path). Jogging/Biking distance to multiple forest preserves including Independence Grove and Old School Forest Preserves. A 4 bedroom 3.1 bath home of beauty with incredible character, grace and ease in family living.
- Type:
- Single Family
- Sq.Ft.:
- 2,464
- Status:
- Active
- Beds:
- 3
- Year built:
- 1976
- Baths:
- 3.00
- MLS#:
- 11908660
ADDITIONAL INFORMATION
Located in a gorgeous Red Top Farm subdivision in Libertyville, New roof and siding in 2020. Newly installed cherry wood floor and oak hardwood floors T/O the living area, newly installed rich heavy duty baseboard T/O, brand new white 6 panel doors and trims T/O, brand new modern electric outlets and switches T/O, freshly painted modern neutral color T/O, Stunning modern kitchen has gleaming granite countertops, all stainless steel appliances and pull out cabinets, lazy Susan ,eating area with easy access to the attached garage and the brick patio. The dining room just off the kitchen with full wall mirror. The bright, spacious family room boasts a brick fireplace and vaulted ceilings, opening to the loft above. The loft features a cozy living room or office space with sliding glass doors to the freshly power washed and painted deck, fully updated upgraded 3 full bathrooms, and a large primary suite with a walk-in closet. Fully finished upgraded & updated basement with a TV area, 3rd bedroom, fully updated upgraded bath, and a laundry area. Trees just removed or trimmed to the best, finished part of the unfinished siding, freshly painted all the exterior wood siding and wood trim & fascia, corner & accent boards, doors, casings & sidelight, garage door & casing & bays and shutters. one year old washer/dryer. Tens of thousands spent, you and your family will fall in love with this beautifully attractive upgraded updated house.
- Type:
- Single Family
- Sq.Ft.:
- 2,937
- Status:
- Active
- Beds:
- 4
- Year built:
- 1985
- Baths:
- 5.00
- MLS#:
- 11904502
- Subdivision:
- Equestrian Oaks
ADDITIONAL INFORMATION
The perfect place to call home! Spacious, modern and beautiful set on a large lot in a great location and school districts. The home has three bedrooms upstairs plus a bonus first floor bedroom with its own full bath. Four and a half baths total. The kitchen has been upgraded with white cabinets, granite counter tops and stainless appliances. It has a south exposure for lots of sunlight all day long. The main bedroom has plenty of closet space and its own bath with a whirlpool and separate shower. The basement is nicely finished with a recreation area, bar and a full bath. It also has a stairway and entrance to the oversized three car garage.
- Type:
- Single Family
- Sq.Ft.:
- 2,100
- Status:
- Active
- Beds:
- 4
- Lot size:
- 0.29 Acres
- Year built:
- 1976
- Baths:
- 3.00
- MLS#:
- 11866812
ADDITIONAL INFORMATION
Welcome to your dream home in the Hawthorn Meadows subdivision of Libertyville! This stunning property sits on a dead-end cul-de-sac, offering privacy and no through traffic. You'll be excited to enter this fully remodeled residence with high-end finishes, attention to detail and quality craftsmanship. You will love the gourmet kitchen, with large island, quartz countertops, custom cabinetry, and stainless steel appliances. Upstairs you'll find four nice sized bedrooms, each offering good closet space and plenty of natural light. The master suite provides a peaceful retreat, complete with dual vanities, walk in closet and large shower. Escape to your own private backyard with mature landscaping and large patio. Full basement waiting to be finished, a convenient main level laundry room, and a two-car attached garage. Don't miss your chance to own this home in one of Libertyville's most sought-after neighborhoods. Schedule your private showing today!
$1,499,000
33030 N River Road Libertyville, IL 60048
- Type:
- Single Family
- Sq.Ft.:
- 3,434
- Status:
- Active
- Beds:
- 4
- Lot size:
- 5.85 Acres
- Year built:
- 2015
- Baths:
- 5.00
- MLS#:
- 11723659
ADDITIONAL INFORMATION
Time to stop your search for the perfect retreat! This incredible one-of-a-kind log home was custom built for indoor and outdoor comfort with gated entrance and unparalleled privacy. Set on almost six acres and adjacent to 30 acres of forest preserve, this magnificent property offers a two-acre stocked pond, an oversized firepit and a hot tub for year-round enjoyment. The home features an open floor plan, reclaimed barn wood flooring and huge windows throughout, flooding the home with light. The bluestone foyer welcomes you into the home and a fabulous two-story stone fireplace is the focal point of the expansive yet cozy Great Room. Two sets of French doors lead to the outside balcony and beautiful architectural windows offers spectacular views. The gourmet kitchen with Brazilian granite countertops includes a built-in 48" Wolf range, SubZero refrigerator, two dishwashers, walk-in-pantry and fabulous island. The gracious dining room is open to the kitchen and has plenty of room for large gatherings. A first floor Primary Suite features a spa-like bath with double sinks, steam shower and travertine tile. The second floor offers an expansive loft plus two large en-suite bedrooms with balconies overlooking the backyard. The English basement has walls of windows letting the natural sunlight in and includes a huge recreation area with bar, office, fourth bedroom and full bath. Breath-taking views of this property are seen from every room. Don't miss this.
- Type:
- Single Family
- Sq.Ft.:
- 2,883
- Status:
- Active
- Beds:
- 4
- Lot size:
- 0.16 Acres
- Year built:
- 2023
- Baths:
- 4.00
- MLS#:
- 11108827
- Subdivision:
- Heritage
ADDITIONAL INFORMATION
Proposed New Construction in downtown Libertyville close to Metra! "The Mitchell" is a spacious two story home that features 4 bedrooms and 3 1/2 baths. A gourmet kitchen, dedicated office, and open concept floorplan is ideally suited to fit today's style of living. Our plan optimizes interior space and results in a beautifully finished home you will love. You will enjoy entertaining inside and out - There's a nice back yard and your house will be where everyone meets before heading into town or where you go after dinner to unwind and catch up. That because this location is right in the downtown mix! Upstairs includes a generous master suite with his and hers closets, and 3 additional bedrooms including one with an en-suite bath. Walk-to-town location is perfect to enjoy the dining, shops, and community events that downtown Libertyville offers. Plus it is close to the METRA station and Libertyville's excellent schools. It's the smart blend of location, elegant design & quality finish at an affordable price - and it's an outstanding value. We have two lots and offer options for either first-floor or 2nd floor primary suites.
- Type:
- Single Family
- Sq.Ft.:
- 2,395
- Status:
- Active
- Beds:
- 4
- Lot size:
- 0.16 Acres
- Year built:
- 2023
- Baths:
- 3.00
- MLS#:
- 11108822
- Subdivision:
- Heritage
ADDITIONAL INFORMATION
Proposed New Construction in downtown Libertyville with a first floor primary suite. "The Willowcreek" is sure to delight, offering easy one-level living and the flexibility of an additional 3 bedrooms and a full bath on the second floor. It's a great layout for "right-sizers" that want space for guests and visitors, and is also ideal for multi-generational living. Our plan optimizes interior space and results in a beautifully finished home you will love to live in. You will enjoy entertaining inside and out - There's a nice back yard and your house will be where everyone meets before heading into town or where you go after dinner to unwind and catch up. That's because this location is right in the downtown mix! Other plan features include a first floor laundry, a dedicated work-from-home space, and a gourmet kitchen with granite counters and a big island that opens to the great room. The walk-to-town location is perfect to enjoy the dining, shops, and community events that downtown Libertyville offers, plus it is close to the METRA station and Libertyville's excellent schools. It's a smart blend of location, elegant design & quality finish at an affordable price - and it's an outstanding value. This is an up-and-coming neighborhood just north of the Metra Station with newer construction and renovations happening, so the time to get in is now! We have two lots and offer options for either first-floor or 2nd floor primary suites. Contact us to let us know how we can fit your dreams into this downtown Libertyville site! Construction financing is available that can get you building without having to sell your current home or pay it all up front. This also features a "one-time-close" benefit that means you don't need to worry about the end loan because it converts to a regular mortgage when construction is finished. We will discuss finish options with you too. The builder has been involved on numerous infill projects in Libertyville. Get in touch with us to see how we can make your wish list a reality! Adler D70 Elementary School, Highland D 70 Middle School, and Libertyville High D128.


© 2024 Midwest Real Estate Data LLC. All rights reserved. Listings courtesy of MRED MLS as distributed by MLS GRID, based on information submitted to the MLS GRID as of {{last updated}}.. All data is obtained from various sources and may not have been verified by broker or MLS GRID. Supplied Open House Information is subject to change without notice. All information should be independently reviewed and verified for accuracy. Properties may or may not be listed by the office/agent presenting the information. The Digital Millennium Copyright Act of 1998, 17 U.S.C. § 512 (the “DMCA”) provides recourse for copyright owners who believe that material appearing on the Internet infringes their rights under U.S. copyright law. If you believe in good faith that any content or material made available in connection with our website or services infringes your copyright, you (or your agent) may send us a notice requesting that the content or material be removed, or access to it blocked. Notices must be sent in writing by email to DMCAnotice@MLSGrid.com. The DMCA requires that your notice of alleged copyright infringement include the following information: (1) description of the copyrighted work that is the subject of claimed infringement; (2) description of the alleged infringing content and information sufficient to permit us to locate the content; (3) contact information for you, including your address, telephone number and email address; (4) a statement by you that you have a good faith belief that the content in the manner complained of is not authorized by the copyright owner, or its agent, or by the operation of any law; (5) a statement by you, signed under penalty of perjury, that the information in the notification is accurate and that you have the authority to enforce the copyrights that are claimed to be infringed; and (6) a physical or electronic signature of the copyright owner or a person authorized to act on the copyright owner’s behalf. Failure to include all of the above information may result in the delay of the processing of your complaint.
Libertyville Real Estate
The median home value in Libertyville, IL is $591,250. This is higher than the county median home value of $242,800. The national median home value is $219,700. The average price of homes sold in Libertyville, IL is $591,250. Approximately 75.45% of Libertyville homes are owned, compared to 20.16% rented, while 4.38% are vacant. Libertyville real estate listings include condos, townhomes, and single family homes for sale. Commercial properties are also available. If you see a property you’re interested in, contact a Libertyville real estate agent to arrange a tour today!
Libertyville, Illinois has a population of 20,504. Libertyville is more family-centric than the surrounding county with 41.04% of the households containing married families with children. The county average for households married with children is 38.63%.
The median household income in Libertyville, Illinois is $126,406. The median household income for the surrounding county is $82,613 compared to the national median of $57,652. The median age of people living in Libertyville is 44.4 years.
Libertyville Weather
The average high temperature in July is 81.7 degrees, with an average low temperature in January of 14.6 degrees. The average rainfall is approximately 36.2 inches per year, with 39.5 inches of snow per year.
