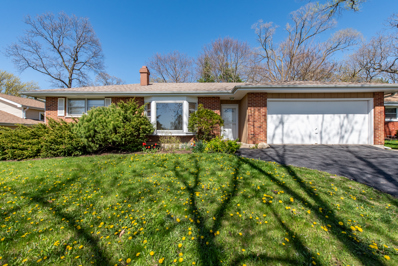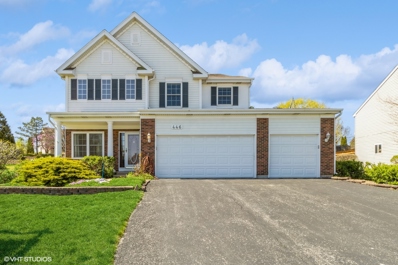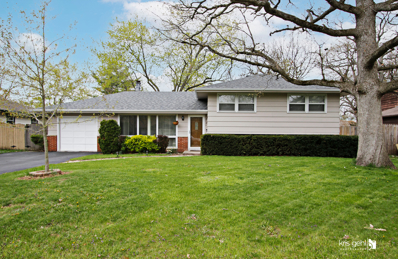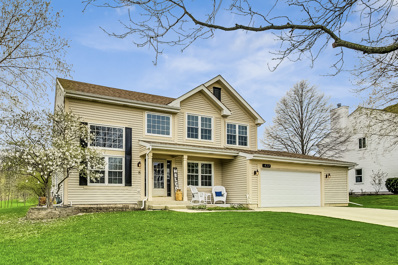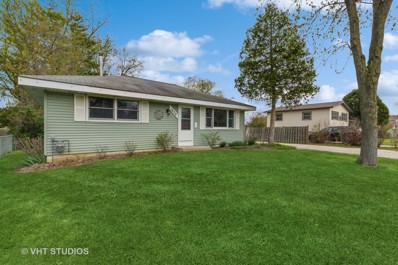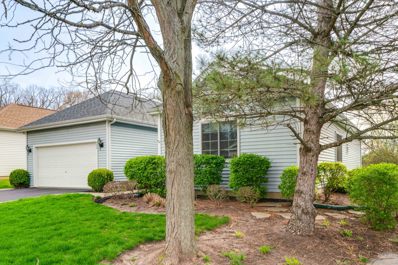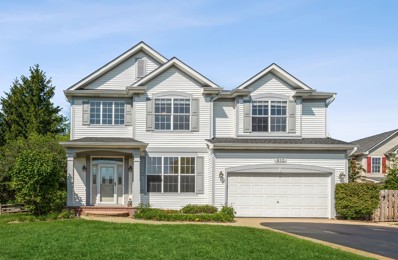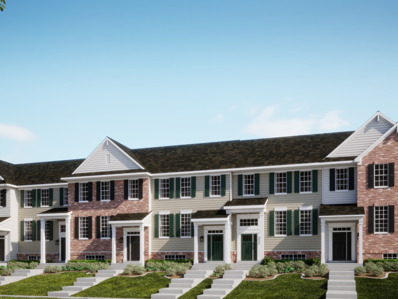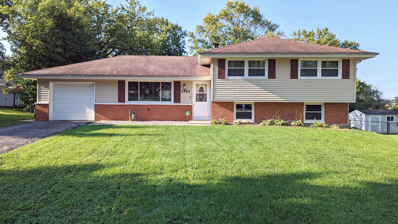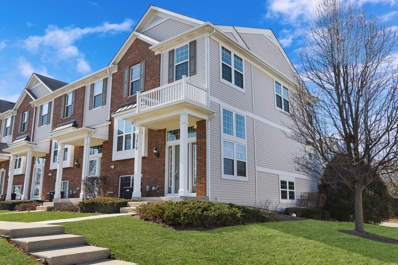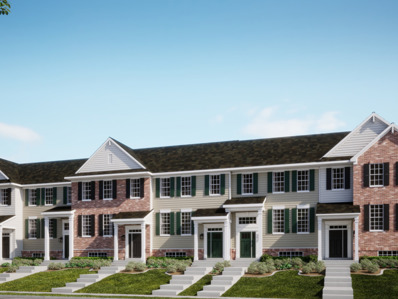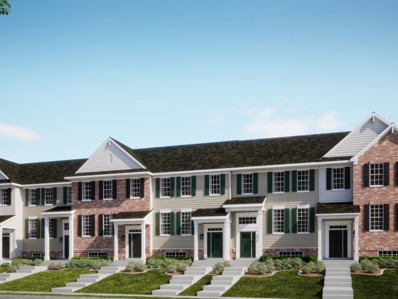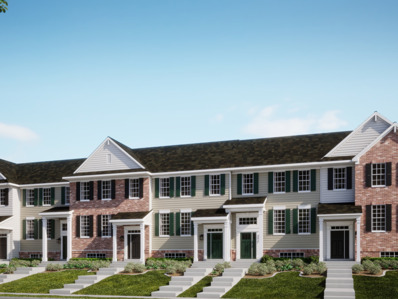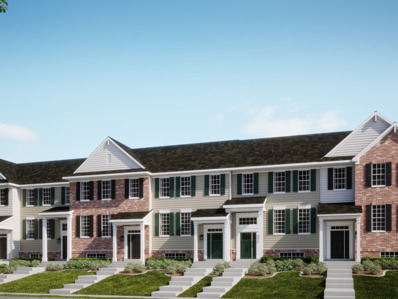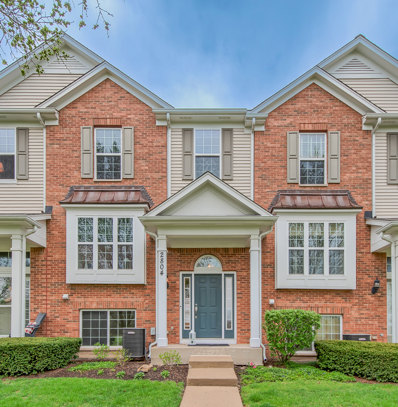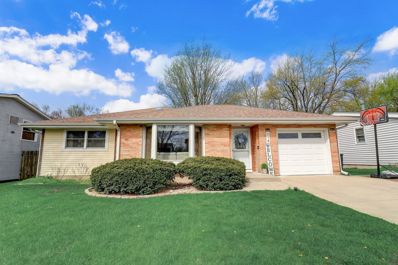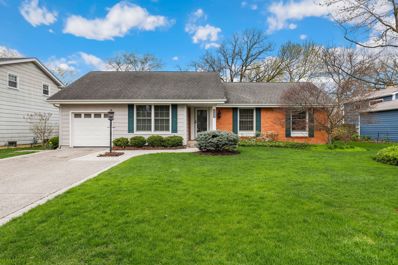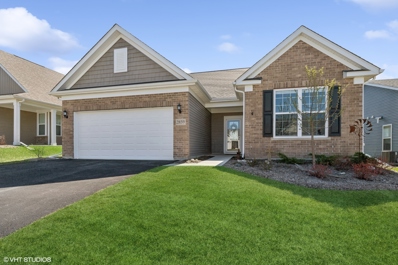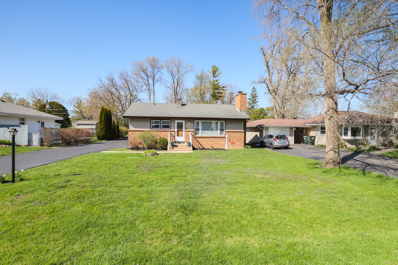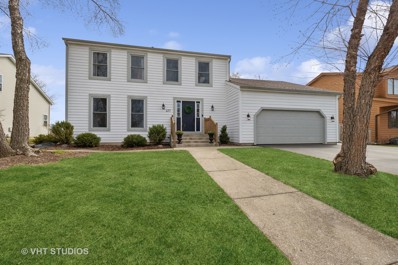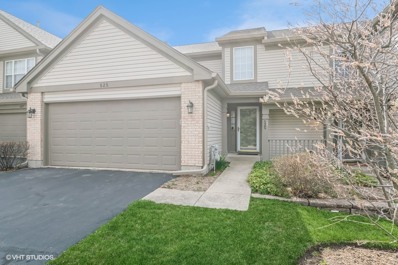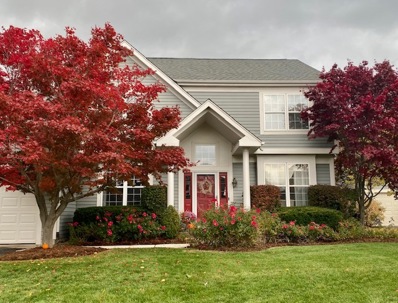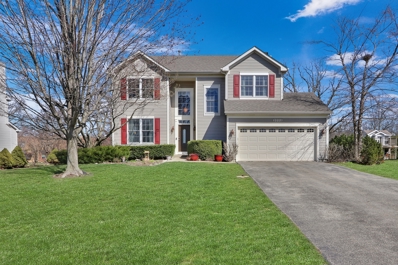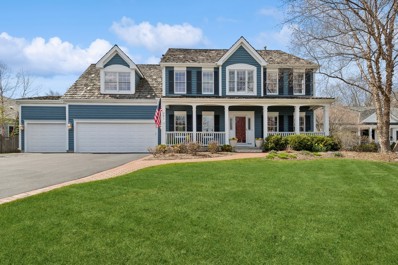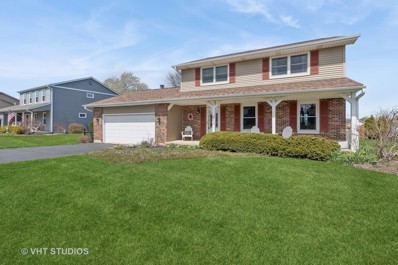Lindenhurst IL Homes for Sale
- Type:
- Single Family
- Sq.Ft.:
- 1,062
- Status:
- NEW LISTING
- Beds:
- 3
- Lot size:
- 0.23 Acres
- Year built:
- 1966
- Baths:
- 2.00
- MLS#:
- 12031594
ADDITIONAL INFORMATION
This RANCH home offers much more than a place to live! Great location, sought after schools! Conveniently located to shopping, restaurants and everything else you may need! Large yard w/ patio (mostly fenced), 3 bedrooms - all new carpet! Primary bedroom has private 1/2 bath! Plenty of room in the kitchen, lots of cabinets! SEPARATE dining room to enjoy family meals together!! Whether you're starting a new chapter or embracing a simpler way of life this is your home! Schedule your private showing today! Bonus - taxes will be lower when you take advantage of the "homeowner tax exemption"!
- Type:
- Single Family
- Sq.Ft.:
- 2,027
- Status:
- NEW LISTING
- Beds:
- 4
- Lot size:
- 0.28 Acres
- Year built:
- 1997
- Baths:
- 3.00
- MLS#:
- 12029501
- Subdivision:
- Country Place
ADDITIONAL INFORMATION
2 story home with great views of the pond out front. Spacious front living & dining room with soaring ceilings & a ton windows for an abundance of natural light. Eat-in kitchen features a center island, plenty of counter space & cabinets, pantry, SS appliances & sliders to multi-level deck. The family room with fireplace and built-ins is open to the kitchen for easy entertaining. Master bedroom with vaulted ceiling has a private bathroom with dual vanities & a large walk-in closet (plus another smaller closet). The additional 3 bedrooms & hall bath round out the 2nd level. Full unfinished basement just waiting for your finishing touches. Great location with Bonner Heritage Farm & Millennium Park minutes away which offers basketball courts, a baseball field, parks and Millennium trail that takes you into McDonald Woods Forest Preserve
- Type:
- Single Family
- Sq.Ft.:
- 1,440
- Status:
- NEW LISTING
- Beds:
- 3
- Lot size:
- 0.23 Acres
- Year built:
- 1960
- Baths:
- 2.00
- MLS#:
- 12039242
- Subdivision:
- Venetian Village
ADDITIONAL INFORMATION
**GREAT HOME IN A GREAT LOCATION ** Welcome to this lovely tri-level home with three distinct levels offering spacious living areas, privacy, and versatility. This property provides the perfect balance of comfort and style. The open-concept main floor is ideal for entertaining to the cozy bedrooms in the upper level, to the versatile lower level perfect for a home office or recreation space with a custom bar. The sliding doors from the kitchen area lead to a backyard deck overlooking a large backyard with a privacy fence and plenty of space for a garden, bring your ideas on making this backyard your outdoor oasis! Lake Villa Elementay/Lakes Community High School.
- Type:
- Single Family
- Sq.Ft.:
- 2,488
- Status:
- NEW LISTING
- Beds:
- 4
- Lot size:
- 0.26 Acres
- Year built:
- 1998
- Baths:
- 3.00
- MLS#:
- 12034381
- Subdivision:
- Country Place
ADDITIONAL INFORMATION
Wonderful home in Country Place, one of Lindenhurst's most desirable neighborhoods! This impeccably maintained home with backyard pond and Millenium Trail forest preserve views will check off everything on your list - 4 Bedrooms including a spacious Master Suite, 2 1/2 Bathrooms, Upstairs Loft, 2 1/2 Car Garage, Office, private backyard and so much more! The charming front porch welcomes you as you step inside to gleaming hardwood floors and the spacious Living Room and Dining Rooms. As you venture past the Foyer and conveniently located main floor Office, you reach the spacious Family Room with cozy Fireplace and plenty of new windows to brighten your day. With an open floor plan that is perfectly suited for the avid entertainer, the Updated White Kitchen has plenty of cabinets, stainless appliances, moveable Center Island and separate Eating Area that overlooks the Sunroom. Step through the newer Sliding Glass Doors to the Deck with adjoining Patio and enjoy the private yard and quiet sounds of nature. Updated Mudroom with custom cubbies conveniently located near the expanded 2 1/2 car Garage with backyard and basement access. Retreat upstairs to the spacious Master Suite with Walk-In Closet and large Updated Bathroom including soaker tub and separate shower. Another Full Updated Bathroom and 3 more spacious Bedrooms upstairs with ample closet space. The Full Unfinished Basement is awaiting your finishing ideas. You will have peace of mind knowing that all of the large updates have been taken care of - Roof, Windows, Siding, Furnace, Air Conditioner, Water Heater, Kitchen, Bathrooms and more! Enjoy life at this gorgeous home, just moments from forest preserves, parks, shopping, transportation. Sought after Millburn Elementary/Middle and Grayslake North High Schools.
- Type:
- Single Family
- Sq.Ft.:
- 1,800
- Status:
- NEW LISTING
- Beds:
- 2
- Lot size:
- 0.23 Acres
- Year built:
- 1955
- Baths:
- 1.00
- MLS#:
- 12027923
- Subdivision:
- Venetian Village
ADDITIONAL INFORMATION
Welcome Home to this Charming and Impeccably Cared for Home! The Heart of the Home Kitchen complete with lots of Windows and that Window over the Sink overlooking the Backyard Love we have always had! Great Room Combined Style Kitchen and Living Room. 2 Bedrooms and Bathroom on Main Floor. Basement with Bonus/Bedroom Room and Family Room, Bright Laundry/Storage/Craft or Workshop Space! 2-1/2 Car Garage, Backyard Shed and Fenced in Serene Yard complete this Haven that could be Your Very Own! Quick Closing Possible, don't wait!
- Type:
- Single Family
- Sq.Ft.:
- 2,128
- Status:
- NEW LISTING
- Beds:
- 3
- Lot size:
- 0.07 Acres
- Year built:
- 1998
- Baths:
- 2.00
- MLS#:
- 12029228
- Subdivision:
- Sedgewood Cove
ADDITIONAL INFORMATION
Live the lake lifestyle in desirable Sedgewood Cove! Beautiful Crooked Lake is just a stone's throw from this rarely available Ludington model. Enjoy walking down the path to the serene setting where you can enjoy your summer fishing, boating, kayaking, or swimming. Three bedrooms, two bath ranch with full unfinished English basement is ready for your cosmetic updates! Vaulted ceilings enhance the expansive layout of this fabulous home. Primary suite has dual closets, private bath with dual basin sinks, soaker tub and separate shower. Skylight in kitchen keeps your home light and bright all day! What a great living room/dining room space just ideal for entertaining with wood burning fireplace and panoramic views of the lush backyard. Huge rear deck overlooks the beautiful natural landscape of this resort like community. This is an estate sold as is and can close quickly! Taxes $9822.62 HOA $180 Quartely
- Type:
- Single Family
- Sq.Ft.:
- 2,332
- Status:
- NEW LISTING
- Beds:
- 4
- Year built:
- 2002
- Baths:
- 3.00
- MLS#:
- 12036438
- Subdivision:
- Heritage Trails
ADDITIONAL INFORMATION
This one will check all of your boxes. Welcome to this bright, updated, impeccably maintained 4-bedroom 2.5 bath home in Millburn/Lakes School Districts! Main floor offers light and airy open staircase, spacious living room, separate dining room, STUNNING updated kitchen with granite counters & eat in area. Relax and enjoy the super-sized 14x20 family room with fireplace & handsome built ins. Just off the kitchen is a large deck (26 x20) with integrated benches and a step down to stunning brick paver patio (16x19). Upstairs you'll find 4-piece hall bath and three good sized bedrooms. The light & bright, substantial primary suite boasts attractive LVT flooring, two walk in closets and a stunning bathroom with substantial double sink vanity and huge zero entry shower. The basement is as neat as a pin with plenty of storage space AND great options for additional living space. Walking distance to great parks and Millburn Middle School. Minutes to highway, fantastic shopping, loads of restaurants, forest preserves and the Chain of Lakes.
- Type:
- Single Family
- Sq.Ft.:
- 1,894
- Status:
- NEW LISTING
- Beds:
- 3
- Year built:
- 2024
- Baths:
- 3.00
- MLS#:
- 12035297
- Subdivision:
- Heritage Park
ADDITIONAL INFORMATION
NEW CONSTRUCTION*** This Chatham Home is a Highly Desired END UNIT with Designer Finishes Built-in! This home will be Move-In Ready in the Fall of 2024. Built with Lennar's "Everythings Included", plus a 10 Year Warranty, makes Homeownership Easy and Worry Free! Heritage Park in Lindenhurst offers 3 Styles of 3 Bedroom, 2.5 Bath, 2 Car Garage, Urban Townhomes that range from 1,764 to 2,079 Square Feet. The Finished Lower Level provides Entry from the Private 2 Car Garage where you will encounter a Finished Bonus Room, Laundry Room and Utility Closet. The Main Level is Open Concept with an Oversized Living Room that Flows into the Dining Room. The Designer Kitchen features 42" Cabinets, GE Stainless Steel Appliances, Quartz Countertops and a Central Island. The Upper Level hosts the Primary Suite with Deluxe EnSuite Bath, 2 additional Bedrooms and Shared Hall Bath. Located in the Beautiful Setting of Lindenhurst, residents have access to Upscale Shopping and Dining in near-by Gurnee Mills & Mall. The Community is surrounded by Outdoor Amenities and Five Acres of Open Space featuring a Park, Tranquil Pond and Scenic Walking Paths. Lakes Community High School and Millburn Elementary & Middle Schools are located within 4 miles! Come visit today!***BUILDER INCENTIVES AVAILABLE WHEN FINANCING IS OBTAINED WITH LENNAR MORTGAGE***WELCOME HOME CENTER IS CURRENTLY OFF SITE: WATERFORD COMMONS PLAZA-2450 GRASS LAKE RD, SUITE B, LINDENHURST. OPEN M, T, W, SAT & SUN. CLOSED TH & FRIDAY. BROKERS: PLEASE READ PRIVATE REMARKS***
- Type:
- Single Family
- Sq.Ft.:
- 1,876
- Status:
- NEW LISTING
- Beds:
- 3
- Lot size:
- 0.43 Acres
- Year built:
- 1960
- Baths:
- 2.00
- MLS#:
- 12035911
ADDITIONAL INFORMATION
What a location! Ideally situated on a serene 0.4282-acre lot that backs directly to scenic Fourth Lake Fen. Imagine unwinding each evening with breathtaking views and picture-perfect sunsets as your daily backdrop! This home is move-in ready, featuring a newly installed A/C (2021), a new water heater (2020), and an interiors that features a stylish, modern color palette. Head, inside the front door to an open floor plan you are sure to love with a spacious, sun-filled living room and an adjacent dining room flowing effortlessly to the kitchen. Large picture windows not only allow ample natural light in but also create a wonderful atmosphere perfect for hosting gatherings or enjoying peaceful, everyday living. Next, explore the eat-in kitchen, equipped with a raised countertop and breakfast bar seating on both sides, quality stainless-steel appliances with a new refrigerator and a new oven (2020), and an extra-large cabinet/pantry for all your kitchen essentials. This space is a chef's delight, allowing you to whip up new recipes or effortlessly prep meals while keeping an eye on the kids playing in the yard. Head out the slider to the patio, an ideal spot for your next summer BBQ, surrounded by nature's beauty. Sit back, relax, and unwind around the firepit, enjoy the colors of the crab apple tree as it blooms, or savor the harvest from the pear tree. Back inside, upstairs, you will find the main bedroom with a private half bath, two additional bedrooms with generous closet space, and a full bath with a tub/shower combo. The lower level provides separation from the other levels, offering a versatile space that could serve as an additional living area, a kids' hangout, or the ultimate media/family room. Here you will also find the laundry room; this unfinished area, along with the crawl space, offers added storage space! Location is key, and this home is just minutes from downtown Lindenhurst, buzzing with new businesses, close to Gurnee Mills, Six Flags, I-294, and the Metra-making your commute to the city a breeze. This amazing neighborhood features only 5 cul-de-sacs. Come call this one home!
- Type:
- Single Family
- Sq.Ft.:
- 1,971
- Status:
- NEW LISTING
- Beds:
- 3
- Year built:
- 2009
- Baths:
- 3.00
- MLS#:
- 12027054
ADDITIONAL INFORMATION
WELCOME HOME! Introducing an exquisite townhome nestled in the highly desirable Heritage Park neighborhood. Highly acclaimed district #24 Millburn Elementary school and district #117 Lakes High School! This spacious end unit boasts 3 bedrooms, 2.5 bathrooms, and an oversized 2-car garage. As you step inside, you're greeted by a two-story foyer, open floor plan adorned with rich hardwood floors, fresh paint, and abundant natural light makes the space bright and airy. The comfortable living room provides ample space for relaxation or entertaining the entire family, while the adjacent dining room sets the stage for formal meals. The heart of the home lies in the stunning, spacious kitchen, featuring 42" rich cherry cabinets, quartz countertops, stainless steel appliances, and a stylish backsplash. Good sized pantry provides abundant storage and the Kitchen-island with solid quartz countertop will be any Chef's delight! A cozy eating area with lovely views and access to the back deck makes it perfect for casual dining. Completing the main level is a convenient half bath and a large laundry room, with Cherry cabinets on the wall providing additional storage. Venture upstairs to discover the primary suite, a true sanctuary with gleaming hardwood floors and vaulted ceilings, oversized walk-in closet with attic access, and a beautiful view to the pond. The updated ensuite offers a double sink vanity, shower, and plenty of storage space. Two additional bedrooms, each boasting hardwood floors, along with a full bath, complete the upstairs living space. Four large windows on the side wall bring in plenty of light throughout the day on the staircases & upstairs wooded corridor, making the entire house feel airy, voluminous, & fresh. The lower level provides 350 sq ft of additional live in space, with new carpet, that is versatile and can be tailored to your needs - whether as a home office, playroom, cozy family room for you to cuddle, or as additional gathering space. Lookout window brings in natural light to keep it bright and airy. This house has many upgrades with canned lights in the living area, lower level and in the master bedroom, and additional electrical points throughout, for added convenience. With its desirable location and impressive features, this home offers everything you've been searching for.
- Type:
- Single Family
- Sq.Ft.:
- 1,894
- Status:
- NEW LISTING
- Beds:
- 3
- Year built:
- 2024
- Baths:
- 3.00
- MLS#:
- 12031144
- Subdivision:
- Heritage Park
ADDITIONAL INFORMATION
NEW CONSTRUCTION*** This Chatham Home is a Highly Desired END UNIT with Designer Finishes Built-in! This home will be Move-In Ready in the Fall of 2024. Built with Lennar's "Everythings Included", plus a 10 Year Warranty, makes Homeownership Easy and Worry Free! Heritage Park in Lindenhurst offers 3 Styles of 3 Bedroom, 2.5 Bath, 2 Car Garage, Urban Townhomes that range from 1,764 to 2,079 Square Feet. The Finished Lower Level provides Entry from the Private 2 Car Garage where you will encounter a Finished Bonus Room, Laundry Room and Utility Closet. The Main Level is an Open Concept with an Oversized Living Room that Flows into the Dining Room. The Designer Kitchen features 42" Cabinets, GE Stainless Steel Appliances, Quartz Countertops and a Central Island. The Upper Level hosts the Primary Suite with Deluxe EnSuite Bath, 2 additional Bedrooms and Shared Hall Bath. Located in the Beautiful Setting of Lindenhurst, residents have access to Upscale Shopping and Dining in near-by Gurnee Mills & Mall. The Community is surrounded by Outdoor Amenities and Five Acres of Open Space featuring a Park, Tranquil Pond and Scenic Walking Paths. Lakes Community High School and Millburn Elementary & Middle Schools are located within 4 miles! Come visit today!**BUILDER INCENTIVES AVAILABLE WHEN FINANCING IS OBTAINED WITH LENNAR MORTGAGE**WELCOME HOME CENTER IS CURRENTLY OFF SITE: WATERFORD COMMONS PLAZA-2450 GRASS LAKE RD, SUITE B, LINDENHURST. OPEN M, T, W, SAT & SUN. CLOSED TH & FRIDAY. TTENTION BROKERS: PLEASE READ PRIVATE REMARKS***
- Type:
- Single Family
- Sq.Ft.:
- 1,764
- Status:
- NEW LISTING
- Beds:
- 3
- Year built:
- 2024
- Baths:
- 3.00
- MLS#:
- 12030828
- Subdivision:
- Heritage Park
ADDITIONAL INFORMATION
NEW CONSTRUCTION! This Amherst Home will include Designer Finishes Built-in! This home will be Move-In Ready in the Fall of 2024. Built with Lennar's "Everything's Included", plus a 10 Year Warranty, makes Homeownership Easy and Worry Free! Heritage Park in Lindenhurst offers 3 Styles of 3 Bedroom, 2.5 Bath, 2 Car Garage, Urban Townhomes that range from 1,764 to 2,079 Square Feet. The Finished Lower Level provides Entry from the Private 2 Car Garage where you will encounter a Finished Bonus Room, Laundry Room and Utility Closet. The Main Level is an Open Concept with an Oversized Family Room that centers the Flex Room and Kitchen. The Designer Kitchen features 42" Cabinets, GE Stainless Steel Appliances, Quartz Countertops and a Central Island. The Upper Level hosts the Primary Suite with Deluxe En Suite Bath, 2 additional Bedrooms and Shared Hall Bath. Located in the Beautiful Setting of Lindenhurst, residents have access to Upscale Shopping and Dining in near-by Gurnee Mills & Mall. The Community is surrounded by Outdoor Amenities and Five Acres of Open Space featuring a Park, Tranquil Pond and Scenic Walking Paths. Lakes Community High School and Millburn Elementary & Middle Schools are located within 4 miles! Come visit today!**BUILDER INCENTIVES AVAILABLE WHEN FINANCING IS OBTAINED WITH LENNAR MORTGAGE****WELCOME HOME CENTER IS CURRENTLY OFF SITE: WATERFORD COMMONS PLAZA-2450 GRASS LAKE RD, SUITE B, LINDENHURST. OPEN M, T, W, SAT & SUN. CLOSED TH & FRIDAY. BROKERS: PLEASE READ PRIVATE REMARKS***
- Type:
- Single Family
- Sq.Ft.:
- 1,764
- Status:
- NEW LISTING
- Beds:
- 3
- Year built:
- 2024
- Baths:
- 3.00
- MLS#:
- 12029824
- Subdivision:
- Heritage Park
ADDITIONAL INFORMATION
NEW CONSTRUCTION! This Amherst Home will include Designer Finishes Built-in! This home will be Move-In Ready in the Fall of 2024. Built with Lennar's "Everything's Included", plus a 10 Year Warranty, makes Homeownership Easy and Worry Free! Heritage Park in Lindenhurst offers 3 Styles of 3 Bedroom, 2.5 Bath, 2 Car Garage, Urban Townhomes that range from 1,764 to 2,079 Square Feet. The Finished Lower Level provides Entry from the Private 2 Car Garage where you will encounter a Finished Bonus Room, Laundry Room and Utility Closet. The Main Level is an Open Concept with an Oversized Family Room that centers the Flex Room and Kitchen. The Designer Kitchen features 42" Cabinets, GE Stainless Steel Appliances, Quartz Countertops and a Central Island. The Upper Level hosts the Primary Suite with Deluxe EnSuite Bath, 2 additional Bedrooms and Shared Hall Bath. Located in the Beautiful Setting of Lindenhurst, residents have access to Upscale Shopping and Dining in near-by Gurnee Mills & Mall. The Community is surrounded by Outdoor Amenities and Five Acres of Open Space featuring a Park, Tranquil Pond and Scenic Walking Paths. Lakes Community High School and Millburn Elementary & Middle Schools are located within 4 miles! Come visit today!**BUILDER INCENTIVES AVAILABLE WHEN FINANCING IS OBTAINED WITH LENNAR MORTGAGE**WELCOME HOME CENTER IS CURRENTLY OFF SITE: WATERFORD COMMONS PLAZA-2450 GRASS LAKE RD, SUITE B, LINDENHURST. OPEN M, T, W, SAT & SUN. CLOSED TH & FRIDAY. ATTENTION BROKERS: PLEASE READ PRIVATE REMARKS***
- Type:
- Single Family
- Sq.Ft.:
- 2,079
- Status:
- NEW LISTING
- Beds:
- 3
- Year built:
- 2024
- Baths:
- 3.00
- MLS#:
- 12022817
- Subdivision:
- Heritage Park
ADDITIONAL INFORMATION
NEW CONSTRUCTION! This CHELSEA Home is a Highly Desired END UNIT with Designer Finishes Built-in! This home will be Move-In Ready in the Fall of 2024. Built with Lennar's "Everythings Included", plus a 10 Year Warranty, makes Homeownership Easy and Worry Free! Heritage Park in Lindenhurst offers 3 Styles of 3 Bedroom, 2.5 Bath, 2 Car Garage, Urban Townhomes that range from 1,764 to 2,079 Square Feet. The Finished Lower Level provides Entry from the Private 2 Car Garage where you will encounter a Finished Bonus Room, Laundry Room and Utility Closet. The Main Level is an Open Concept with an Oversized Living Room that Flows into the Dining Room. The Designer Kitchen features 42" Cabinets, GE Stainless Steel Appliances, Quartz Countertops and a Central Island. The Upper Level hosts the Primary Suite with Deluxe EnSuite Bath, 2 additional Bedrooms and Shared Hall Bath. Located in the Beautiful Setting of Lindenhurst, residents have access to Upscale Shopping and Dining in near-by Gurnee Mills & Mall. The Community is surrounded by Outdoor Amenities and Five Acres of Open Space featuring a Park, Tranquil Pond and Scenic Walking Paths. Lakes Community High School and Millburn Elementary & Middle Schools are located within 4 miles! Come visit today!**BUILDER INCENTIVES AVAILABLE WHEN FINANCING IS OBTAINED WITH LENNAR MORTGAGE**WELCOME HOME CENTER IS CURRENTLY OFF SITE: WATERFORD COMMONS PLAZA-2450 GRASS LAKE RD, SUITE B, LINDENHURST. OPEN M, T, W, SAT & SUN. CLOSED TH & FRIDAY. ATTENTION BROKERS: PLEASE READ PRIVATE REMARKS**
- Type:
- Single Family
- Sq.Ft.:
- 2,040
- Status:
- NEW LISTING
- Beds:
- 3
- Year built:
- 2007
- Baths:
- 3.00
- MLS#:
- 12033923
- Subdivision:
- Heritage Park
ADDITIONAL INFORMATION
Great location in desirable Heritage Park! Highly ranked schools- Millburn/Lake schools. Real 3 bedroom! Formal living & dining. Large kitchen upgraded 42" cabinets, SS appliances and pantry with access to a covered balcony. Second floor Master en suite with a vaulted ceiling, large WIC and private bath. Walking distance to Millennium Park with a large playground and sports fields and McDonald Woods Forest Preserve with scenic walks, biking trail and much more. Millburn/Lakes Schools, close to Gurnee shopping and dining.
- Type:
- Single Family
- Sq.Ft.:
- 1,596
- Status:
- NEW LISTING
- Beds:
- 3
- Lot size:
- 0.21 Acres
- Year built:
- 1957
- Baths:
- 2.00
- MLS#:
- 12025142
ADDITIONAL INFORMATION
Nestled in a tranquil cul-de-sac, this charming SINGLE-STORY RANCH offers an idyllic lifestyle with 3 bedrooms, 2 baths, and a picturesque backdrop of the surrounding forest preserve. The light-filled living room features hardwood floors, illuminated by its large BAY WINDOW. The updated kitchen features ALL STAINLESS STEEL APPLIANCES and ample cabinet space, opening to the family room with a WOOD-BURNING FIREPLACE and shiplap accent wall. Sliding glass doors lead to a spacious deck and the private, FULLY FENCED BACKYARD. The primary bedroom features a bay window and WALK-IN CLOSET. The full bath nearby has been recently updated, as have the floors in the second and third bedrooms. The dedicated laundry room is also updated with fresh paint and new flooring. Tucked away within a secluded one-street neighborhood and surrounded by the scenic beauty of Fourth Lake Forest Preserve, this enchanting residence offers the perfect blend of privacy and convenience. **ADDITIONAL UPDATES: Kitchen cabinets painted and new hardware (2021); New Stove & Microwave (2021)** View the Virtual 3D Tour to preview the home easily.
- Type:
- Single Family
- Sq.Ft.:
- 2,504
- Status:
- NEW LISTING
- Beds:
- 4
- Year built:
- 1971
- Baths:
- 2.00
- MLS#:
- 12029432
- Subdivision:
- Seven Hills
ADDITIONAL INFORMATION
Not your typical ranch! This beautiful home has been lovingly taken care of and maintained and is ready for new owners. Plenty of space to spread out with a large living room/dining room, sunroom and separate family room. The massive primary suite is accessible through the hallway as well as the sunroom. Three additional bedrooms (one with an exterior hall closet) are also down the hall. The full basement is unfinished and ready for your finishing touches. Out back you'll find a private, tranquil oasis with an amazing fenced in yard for outdoor entertaining and private access to the 270 acre Hastings Lake Blue Loop trail. Everything you need and more, come see it today!
Open House:
Saturday, 4/27 4:00-6:00PM
- Type:
- Single Family
- Sq.Ft.:
- 2,134
- Status:
- Active
- Beds:
- 2
- Lot size:
- 0.16 Acres
- Year built:
- 2023
- Baths:
- 2.00
- MLS#:
- 12026026
- Subdivision:
- Briargate
ADDITIONAL INFORMATION
Step into this remarkable home nestled in a sought-after 55+ community, where you'll find a blend of luxury, comfort, and convenience. As you enter, you'll immediately notice the spacious open floor plan and the abundance of natural light that floods the space, creating a warm and inviting atmosphere throughout. The heart of this home is its stunning kitchen, meticulously designed with modern appliances, sleek countertops, and stylish finishes. Whether you're whipping up a meal for yourself or entertaining guests, this kitchen provides the perfect backdrop for culinary delights. Its seamless connection to the living and dining areas fosters a sense of spaciousness and encourages relaxation and socializing among family and friends. The large windows not only allow sunlight to stream in, brightening up the interior, but also offer picturesque views of the surrounding landscaping and outdoor spaces. The beautifully landscaped grounds offer a serene retreat where you can unwind and soak in the tranquility after a hectic day. This exquisite home presents an ideal combination of luxury, comfort, and convenience, making it a must-see for anyone seeking a peaceful yet vibrant 55+ community lifestyle. Don't let this opportunity pass you by. Schedule a viewing today and discover the beauty and tranquility that awaits in this exceptional residence!
- Type:
- Single Family
- Sq.Ft.:
- 936
- Status:
- Active
- Beds:
- 3
- Lot size:
- 0.23 Acres
- Year built:
- 1955
- Baths:
- 1.00
- MLS#:
- 12028592
- Subdivision:
- Venetian Village
ADDITIONAL INFORMATION
ABSOLUTELY CHARMING! WELL MAINTAINED RANCH NESTLED IN THE VENETIAN VILLAGE NEIGHBORHOOD IS WAITING FOR YOU TO CALL HOME! HOME BOASTS HARDWOOD FLOORS, RECENTLY REPLACED WINDOWS, NATURAL LIGHT POURING IN FROM EVERY ANGLE, ACCENT FIREPLACE COMPLETING YOUR SPACIOUS LIVING AREA, REMODELED KITCHEN WITH PLENTY OF COUNTER SPACE AND BONUS EAT IN AREA, TASTEFULLY DECORATED MAKING IT BRIGHT AND AIRY AND APPEALING TO THE EYE, ALONG WITH 3 BEDROOMS,REMODELED BATHROOM, CONCRETE CRAWLSPACE,SMART HOUSE INCLUDING LIGHTS AND SOUNDS, VENTURE INTO YOUR SPRAWLING BACKYARD WITH ENTERTAINING SIZED DECK FOR ALL OF YOUR BIG AND SMALL GATHERINGS, OUTDOOR SHED, FENCED IN YARD,GENEROUSELY SIZED 2.5 CAR GARAGE WITH ROOM FOR STORAGE ALONG WITH 240 VOLT OUTLET FOR ELECTRIC CARS,LONG PAVED DRIVEWAY WILL ALLOW ROOM FOR ALL OF YOUR TOYS, AND MUCH MUCH MORE! WITH LAKES COMMUNITY HS DISTRICT, PARKS AND TRAILS JUST MOMENTS AWAY, AND SHOPPING CLOSE BY, THIS HOME WILL NOT LAST! SET YOUR APPOINTMENT TODAY!
- Type:
- Single Family
- Sq.Ft.:
- 2,178
- Status:
- Active
- Beds:
- 5
- Lot size:
- 0.27 Acres
- Year built:
- 1989
- Baths:
- 4.00
- MLS#:
- 12011322
- Subdivision:
- Waterford Woods
ADDITIONAL INFORMATION
Live the lake life year round with this gorgeous 5 bedroom home overlooking Waterford Lake! Recently renovated home has beautiful kitchen with expansive granite island and stainless steel appliances! Kitchen is an entertaining dream with so much counter space! Sliding glass doors along the entire lake view side of the home walk out to the deck and provide lake views for days! Full finished walk-out English Basement has 5th bedroom and full bath. Large deck overlooks the backyard and lake! Stroll down to the fire pit and your own private dock! Stunning in every season- fish, paddle, float and skate! Waterford Lake is fully stocked for fishing and is an electric and paddle-only lake with NO HOA :) Life is better at the lake!
$289,900
525 Willow Way Lindenhurst, IL 60046
- Type:
- Single Family
- Sq.Ft.:
- 1,596
- Status:
- Active
- Beds:
- 2
- Year built:
- 1996
- Baths:
- 2.00
- MLS#:
- 12027470
ADDITIONAL INFORMATION
Welcome to your new home! Ideal townhome, 2 bedrooms,1.5 bathrooms with an additional large loft for an office/extra bedroom. Set in an excellent location backing up to a wooded preserve area where the deer roam with beautiful back trails. The home has been completely renovated from start to finish, and ready to move in. New hardwood floors, New kitchen, Large living room, New renovated bathrooms, & Brand New appliances (2024). As you walk to the second floor and view the beautiful cathedral ceilings you will see a large second floor loft for an office or extra bedroom, and two spacious bedrooms with a fully remodeled master bathroom. The spacious 2-car garage is a significant plus. Minutes away from local shops, restaurants, mall, and more!! Do not miss out on this great opportunity to call it your new home. Sold as is!
- Type:
- Single Family
- Sq.Ft.:
- 3,932
- Status:
- Active
- Beds:
- 4
- Lot size:
- 0.3 Acres
- Year built:
- 1995
- Baths:
- 3.00
- MLS#:
- 12028742
- Subdivision:
- Heritage Trails
ADDITIONAL INFORMATION
- Type:
- Single Family
- Sq.Ft.:
- 2,528
- Status:
- Active
- Beds:
- 4
- Lot size:
- 0.3 Acres
- Year built:
- 1997
- Baths:
- 3.00
- MLS#:
- 12028384
- Subdivision:
- Heritage Trails
ADDITIONAL INFORMATION
This is the ONE! All you could ever want wrapped up in this BEAUTY! LOCATION ~ Cul-de-sac, backing to wooded area and school, short stroll to splash pad and parks! SCHOOLS ~ Milburn and Lakes. OUTDOOR ENTERTAINMENT ~ 17'x8.5' Hydro Swim Spa, Huge Deck, Pergola, Paver Patio & 10x12 Shed w/Loft. FINISHED lower level with waterproof cork floors, game room, Recreation room, wet bar, exercise room GORGEOUS hand-scraped hardwood on main level. IDEAL kitchen with 42" white cabinetry, gleaming SS appliances, center island & pantry. FRESHLY painted interior! BIG & Spacious Primary bedroom with private bath and ENORMOUS walk-in closet complete with closet system. Guest Bedrooms are a great size with walk in closets! Updated half and full bathroom! "Sweet" Open Floor Plan ~ Something for everyone! Pride of Ownership here! ** NEW Hardwood Flooring throughout the main floor and upstairs 2022, Remodeled Stairs with Rod Iron and Solid Wood Stair Treads 2022, Roof 2018, HVAC 2013, Hot Water heater 2016, Insulated garage door 2014
- Type:
- Single Family
- Sq.Ft.:
- 3,000
- Status:
- Active
- Beds:
- 5
- Lot size:
- 0.33 Acres
- Year built:
- 2004
- Baths:
- 4.00
- MLS#:
- 12020431
- Subdivision:
- Providence Woods
ADDITIONAL INFORMATION
SPECTACULAR! Built by Landmark Homes and in the Providence Woods community, this home offers something for everyone including a 3 car garage, 5 bedrooms, 4 full baths (1st floor bedroom & bath with ADA compliant roll in shower). Perfect for an in-law arrangement, nanny suite or office. 3,000 sq. ft. of gorgeous, livable space above grade and an additional 1,300 sq. feet in fun filled finished basement with full bath. Custom designer built-ins flank the beautiful fireplace in Family Room, stunning trims throughout included fluted casings, crown moldings and custom mud room cubbies. Beautiful cabinetry in Kitchen with newer ss appliances, subway tile backsplash and newer granite counters. The 2 story Breakfast Room is filled with natural light and seats up to 8. The Sun Room is currently used as a cozy seating area with glass French Doors leading to backyard. Four bedrooms and two full baths upstairs the custom oak staircase. Paver front walk to your beautiful full front porch-what a place to watch neighborhood events! Fenced, private backyard offers relaxation and gathering space with paver patio, lush landscaping and woods. This cul-de-sac location offers direct access to McDonald Woods Trail Loop that connects to the LCFP Millennium Trail. Also direct access to Oak Ridge Park Disc Golf & Splash Pad. Millburn Middle School is only a short 2 blocks away! See Luxury Feature list under additional information.
- Type:
- Single Family
- Sq.Ft.:
- 2,076
- Status:
- Active
- Beds:
- 3
- Lot size:
- 0.22 Acres
- Year built:
- 1986
- Baths:
- 3.00
- MLS#:
- 12022135
ADDITIONAL INFORMATION
The perfect lake-life awaits you with this beautiful updated two story lakefront home on Waterford Lake in Lindenhurst! From the moment you walk in it is a wow! Take in the Lake Views from the front entry, family room and updated kitchen with ss appliances, new Quartz kitchen counters and backsplash. Inviting three season porch overlooks the lake and beautifully landscaped yard. Upstairs you will find three ample sized bedrooms including a spa-like primary suite with heated floors in the bath. Some of the recent improvements include carpeting, windows, roof, siding and gutters. Waterford Lake is an electric motor only/paddle lake with no HOA and fully stocked for fishing. Start enjoying Lake-Life at its finest; just in time for summer!


© 2024 Midwest Real Estate Data LLC. All rights reserved. Listings courtesy of MRED MLS as distributed by MLS GRID, based on information submitted to the MLS GRID as of {{last updated}}.. All data is obtained from various sources and may not have been verified by broker or MLS GRID. Supplied Open House Information is subject to change without notice. All information should be independently reviewed and verified for accuracy. Properties may or may not be listed by the office/agent presenting the information. The Digital Millennium Copyright Act of 1998, 17 U.S.C. § 512 (the “DMCA”) provides recourse for copyright owners who believe that material appearing on the Internet infringes their rights under U.S. copyright law. If you believe in good faith that any content or material made available in connection with our website or services infringes your copyright, you (or your agent) may send us a notice requesting that the content or material be removed, or access to it blocked. Notices must be sent in writing by email to DMCAnotice@MLSGrid.com. The DMCA requires that your notice of alleged copyright infringement include the following information: (1) description of the copyrighted work that is the subject of claimed infringement; (2) description of the alleged infringing content and information sufficient to permit us to locate the content; (3) contact information for you, including your address, telephone number and email address; (4) a statement by you that you have a good faith belief that the content in the manner complained of is not authorized by the copyright owner, or its agent, or by the operation of any law; (5) a statement by you, signed under penalty of perjury, that the information in the notification is accurate and that you have the authority to enforce the copyrights that are claimed to be infringed; and (6) a physical or electronic signature of the copyright owner or a person authorized to act on the copyright owner’s behalf. Failure to include all of the above information may result in the delay of the processing of your complaint.
Lindenhurst Real Estate
The median home value in Lindenhurst, IL is $310,100. This is higher than the county median home value of $242,800. The national median home value is $219,700. The average price of homes sold in Lindenhurst, IL is $310,100. Approximately 81.09% of Lindenhurst homes are owned, compared to 16.56% rented, while 2.35% are vacant. Lindenhurst real estate listings include condos, townhomes, and single family homes for sale. Commercial properties are also available. If you see a property you’re interested in, contact a Lindenhurst real estate agent to arrange a tour today!
Lindenhurst, Illinois has a population of 14,564. Lindenhurst is more family-centric than the surrounding county with 46.01% of the households containing married families with children. The county average for households married with children is 38.63%.
The median household income in Lindenhurst, Illinois is $93,806. The median household income for the surrounding county is $82,613 compared to the national median of $57,652. The median age of people living in Lindenhurst is 38.7 years.
Lindenhurst Weather
The average high temperature in July is 81.7 degrees, with an average low temperature in January of 14.6 degrees. The average rainfall is approximately 36.2 inches per year, with 39.5 inches of snow per year.
