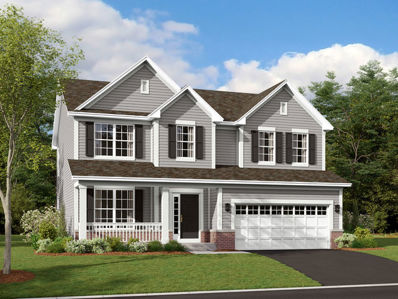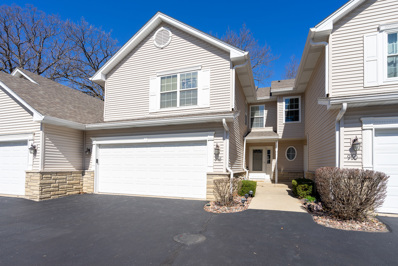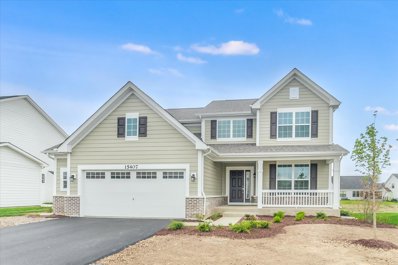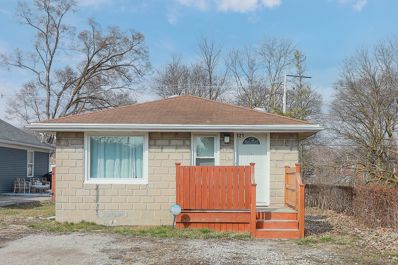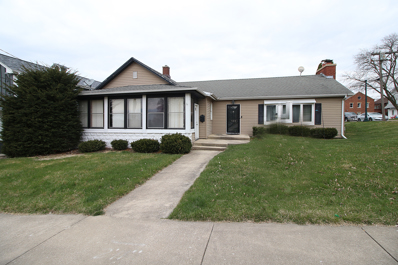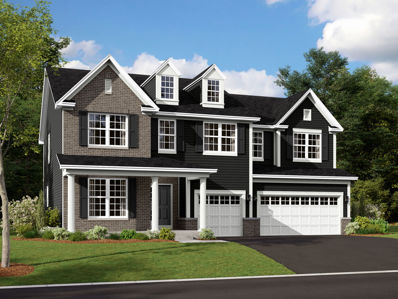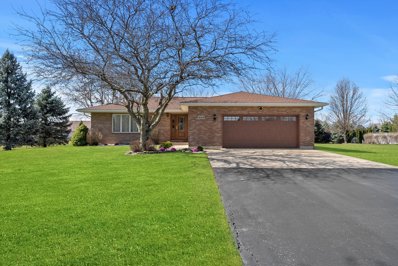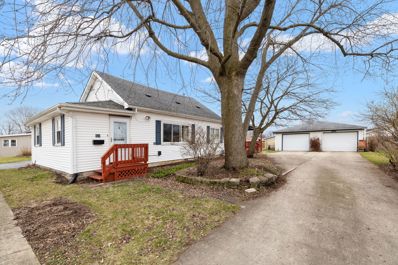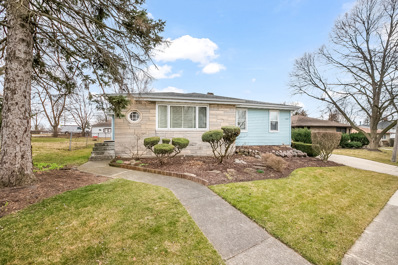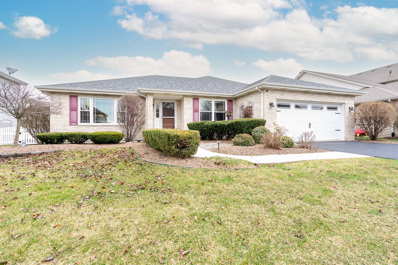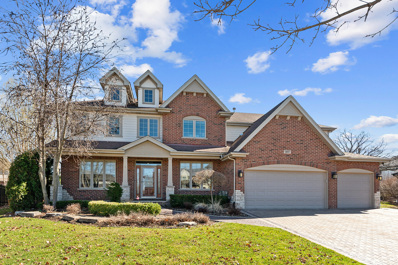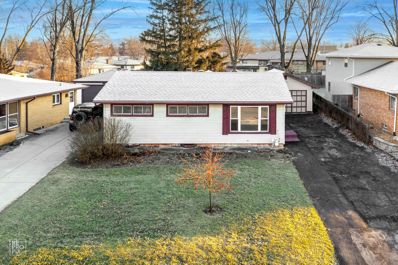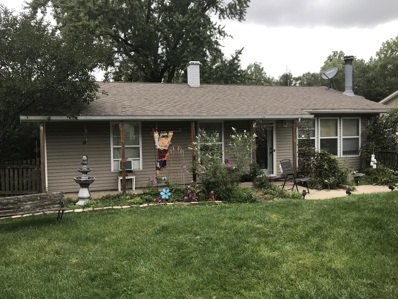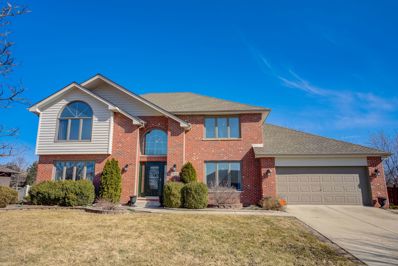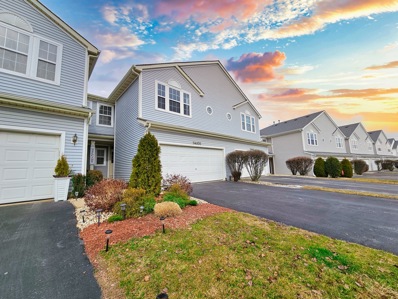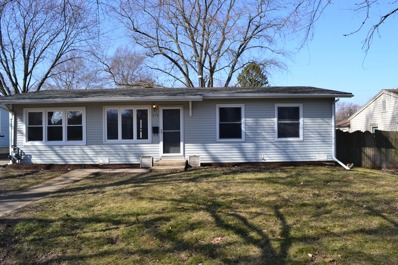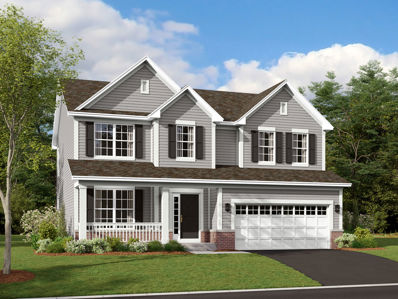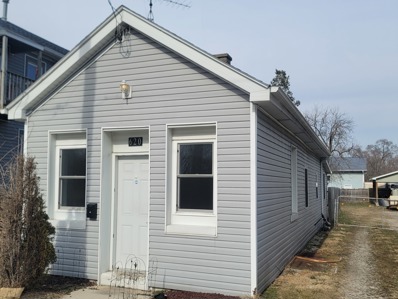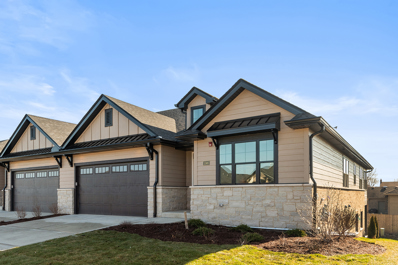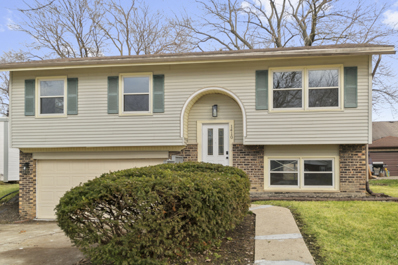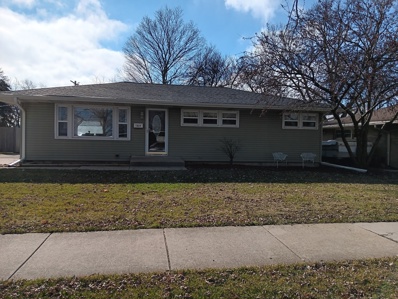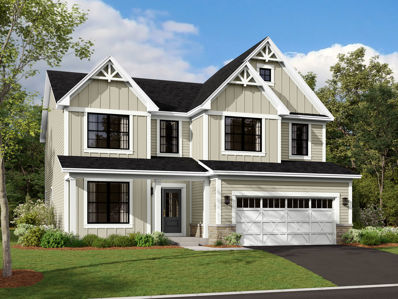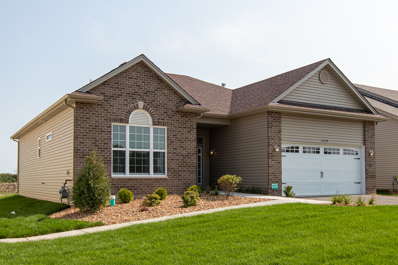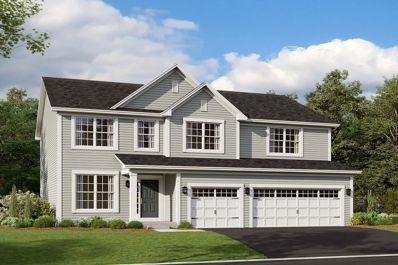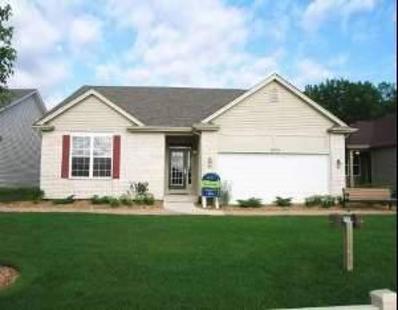Lockport IL Homes for Sale
- Type:
- Single Family
- Sq.Ft.:
- 2,470
- Status:
- Active
- Beds:
- 3
- Year built:
- 2024
- Baths:
- 3.00
- MLS#:
- 12011803
- Subdivision:
- Silo Bend
ADDITIONAL INFORMATION
Welcome to Better, Welcome to the Dunbar! Lot 133
- Type:
- Single Family
- Sq.Ft.:
- 1,940
- Status:
- Active
- Beds:
- 2
- Year built:
- 2000
- Baths:
- 3.00
- MLS#:
- 12007160
ADDITIONAL INFORMATION
Nicely updated townhouse in popular Maple Creek, a wonderful subdivision surrounded by picturesque wooded preserves! Features of this stunning home include a completely newly remodeled main level that boasts: A dramatic, 2 story living room with an abundance of windows & cozy fireplace adorned by gas logs; Updated kitchen that offers white cabinets, new stainless steel appliances, breakfast bar & reverse osmosis system; Dining area with door to the newer oversized deck overlooking the scenic tree-lined private yard offering stunning views of nature & wildlife; Newly remodeled full, main level bath that boasts an oversized walk-in shower with built-in bench & white vanity; Convenient main level laundry room; Perfect loft overlooking the spacious family room; Double door entry to the master suite that offers double walk-in closets & luxury bath with whirlpool tub, separate shower & double vanity; Barely used 2nd bedroom & 2nd full bath; Full basement. New roof 2021 & hot water tank 2022.
- Type:
- Single Family
- Sq.Ft.:
- 2,278
- Status:
- Active
- Beds:
- 3
- Year built:
- 2024
- Baths:
- 3.00
- MLS#:
- 12009398
- Subdivision:
- Silo Bend
ADDITIONAL INFORMATION
The charming 2,278 square foot Baldwin floorplan features three nicely sized bedrooms, a loft, 2.5 baths, and a 2.5 car garage. Upon entering the home, you are greeted by a dramatic two-story foyer and a formal dining room. Down the hall is the kitchen, which overlooks the breakfast area and the family room, a "form follows function" conceptual home design. Tucked away is the powder room and laundry room that may also serve as a mudroom with an owner's entrance from the garage. Upstairs is the loft, a versatile space which can be used in countless ways. The two bedrooms are equally spacious with their own closets and windows and is conveniently adjacent to the hall bath. Head further down to the owner's suite, a commodious room with two large windows and the owner's bath. The owner's bath includes a private water closet, a linen closet with plenty of storage space, dual sink vanity, spacious walk in shower and walk in closet. Rounding out this home is a full basement with a rough in for a future bathroom. Broker must be present at client's first visit to any M/I Homes community. *Photos are of a similar home, not subject home* Lot 106
- Type:
- Single Family
- Sq.Ft.:
- 800
- Status:
- Active
- Beds:
- 2
- Lot size:
- 0.1 Acres
- Baths:
- 1.00
- MLS#:
- 12007603
ADDITIONAL INFORMATION
Hurry to see this charming home, renovated in 2021! Kitchen has new white cabinets, tile backsplash, large farmhouse sink, and stainless steel appliances. Hardwood floors in open concept family room and kitchen. Bathroom also updated with new tile and vanity! 2 bedrooms! Stackable washer and dryer! Home has newer vinyl windows with new blinds. Tankless water heater! Large yard! Desirable Lockport school district! Hurry to see this home before it's gone!
$269,900
124 E 11th Street Lockport, IL 60441
- Type:
- Single Family
- Sq.Ft.:
- 1,374
- Status:
- Active
- Beds:
- 2
- Lot size:
- 0.14 Acres
- Year built:
- 1909
- Baths:
- 2.00
- MLS#:
- 12007725
ADDITIONAL INFORMATION
Location! Location! Location! Spacious and updated, potentially 3 bedrooms, 2 bath home. As you enter, the massive living room greets you with beamed, vaulted ceilings, new vinyl flooring, and a cozy wood burning fireplace. Hardwood floors carry you through to the updated dining room and kitchen with beautiful cabinetry, granite countertops, stainless steel appliances, under cabinet lighting, and rustic fixtures to complete the space. 2 bedrooms are located on the main level that offer plenty of space and storage along with a completely remodeled bathroom with a beautiful granite vanity and custom tiling (2016). The finished basement offers a family room with fireplace, bar, possible 3rd bedroom with full bathroom, and laundry area with storage. Private fenced-in backyard with a two-tier stamped concrete patio. Enjoy this desirable location with the Downtown atmosphere, dining, shopping, paths, businesses and interstate access! Highly acclaimed Lockport District 91 and 205 Schools!
- Type:
- Single Family
- Sq.Ft.:
- 3,097
- Status:
- Active
- Beds:
- 4
- Lot size:
- 0.24 Acres
- Year built:
- 2024
- Baths:
- 3.00
- MLS#:
- 12005730
- Subdivision:
- Silo Bend
ADDITIONAL INFORMATION
Welcome to Better, Welcome to the Hudson! Lot 128
- Type:
- Single Family
- Sq.Ft.:
- 2,092
- Status:
- Active
- Beds:
- 3
- Lot size:
- 1 Acres
- Year built:
- 1992
- Baths:
- 2.00
- MLS#:
- 11991803
ADDITIONAL INFORMATION
Quality Built and Well Maintained True Ranch on a Beautiful Acre Lot!! Everything is on One Level! Huge Eat-In Kitchen With Raised Panel Cabinets, Custom Counters, Built-In Desk and Oversize Window is Open to a Large Family Room With a Corner Wood Burning Fireplace. Original Owners Increased the Amount of Windows When Building So Every Room is Light and Bright! Not Only an Attached Heated 2 1/2 Car Garage But an Additional Detached 2 1/2 Car Mechanic's Dream Garage. Massive Unfinished Basement is Perfect For Future Expansion!! Aluminum Gutters, Soffits and Newer Siding!! All of This Is On a Manicured Acre Lot On a Quiet Street!!
$269,900
523 Whelan Street Lockport, IL 60441
ADDITIONAL INFORMATION
EXTRA SIDE LOT IS INCLUDED in this 3 bedroom plus den and 2 bath home in Taft School District with 2 car detached HEATED garage with openers all on a double lot (124 X 110) included in the price. Home has an open concept from back kitchen door to dining area to living room....2 bedrooms on the main-level plus a den with a closet plus an enclosed front entry with another closet., main-level laurdry area with plenty of cabinets for storage. Upstairs is open for a large bedroom area with a full bath. Yard is fenced on the house lot with cedar deck. Shed is on the extra lot that is included, concrete driveway. Basement is a cellar with outside entrance. easy to show.... Schedule a showing today.
ADDITIONAL INFORMATION
Pride of ownership throughout this well maintained and updated ranch home close to Lockport's historic downtown and Metra train service to Chicago. Highlights include large open kitchen with plenty of natural light and Corian countertops and backsplash; oversized family room; and large updated bathroom. Bedrooms have plenty of closet space plus there are several additional closets throughout the home. The third bedroom is currently being used as an entertainment area but can be easily converted back. Just like the interior, the exterior of this home is meticulously maintained and features a 2-car detached garage. The unfinished basement provides great additional storage. This house will feel like home the moment you step inside.
- Type:
- Single Family
- Sq.Ft.:
- 2,272
- Status:
- Active
- Beds:
- 3
- Year built:
- 2001
- Baths:
- 3.00
- MLS#:
- 11944320
- Subdivision:
- Karen Springs
ADDITIONAL INFORMATION
MULTIPLE OFFERS RECEIVED. HIGHEST & BEST REQUESTED BY SUNDAY, MARCH 10TH AT 3PM. This stunning, nicely updated & well maintained 3 step ranch will check off all the boxes! Features: A dramatic, vaulted family room with floor-to-ceiling stacked stone fireplace; Vaulted kitchen with white, 42" cabinets, stainless steel appliances, granite counters, custom backsplash & butler's pantry; Breakfast area with door to the large, stamped concrete patio overlooking the fenced, parklike yard with hot tub & irrigation system; Sun-filled formal living room with double door access to the family room; Spacious formal dining room that's perfect for family dinners; Gleaming hardwood flooring and an abundance of recessed lighting throughout; Updated powder room with granite vanity; The master suite boasts a large, walk-in closet & private, updated bath with double granite vanity, soaking tub & separate shower; Newly remodeled 2nd bath offers an oversized shower with intricate tile detail & quartz vanity; Main level laundry room with utility sink; Full basement with roughed-in plumbing; Garage with new epoxy floor. New roof, furnace, AC, humidifier & blown-in insulation (2020).
$799,000
16663 W Merc Lane Lockport, IL 60441
- Type:
- Single Family
- Sq.Ft.:
- 3,792
- Status:
- Active
- Beds:
- 5
- Lot size:
- 0.49 Acres
- Year built:
- 2007
- Baths:
- 4.00
- MLS#:
- 11996779
- Subdivision:
- Creekside Estates South
ADDITIONAL INFORMATION
Beautiful Creekside Estates South of Lockport is known for its quality homes, but this one is clearly Best in Show! Boasting over 5,800 square feet of WOW, spanning 3 finished levels, including 5 bedrooms and 4 full baths, 3 recently renovated. A home so spectacular it merits multiple pages of builder options. Custom white millwork, arched doorways, hardwood floors and designer ceilings, everything you'd expect in a home of this magnitude. SMART home too, with automated lighting, security cameras, expanded WIFI capabilities and wireless AV system. Expansive paver driveway to 3-car garage with universal EV car charger (50 AMP) and camera/remote control door openers. Welcoming front porch ushers you into the stunning 2 story foyer. Formal dining room with butler pantry leads to the amazing kitchen with upgraded cabinetry, granite countertops, island with seating, walk-in pantry, and upscale stainless appliances, including a double oven. The soaring 2-story family room offers oversized windows for plenty of light, a fireplace and overlooking bridge. Main level also has a mudroom, bedroom, full bath and a den with built-ins that will have you begging to work from home. Oak Y staircase to the upper-level primary suite with tray ceiling and sitting room. Updated luxury bath with walk-in shower, double vanity, skylight, and dual closets. 3 additional bedrooms, new bath, and laundry room with new washer/dryer. The finished basement offers a large recreation room with AV capabilities, game area, exercise room, office and a full bath. Gorgeous indoors, but step outside to your true paradise! Fabulous place to entertain on the heated covered patio with television, WIFI, and fireplace. Knee wall for additional seating and remote screens for bug free evenings. Barn door access reveals built-ins and buffet area. Whatever the game, you're clearly the winner with your own private sport court!! The victories can be celebrated in the new hot tub. All set-in a sought-after area, with great schools and close to expressways, shopping, and stores.
$225,000
816 Valley Lane Lockport, IL 60441
- Type:
- Single Family
- Sq.Ft.:
- 1,400
- Status:
- Active
- Beds:
- 3
- Lot size:
- 0.07 Acres
- Year built:
- 1954
- Baths:
- 2.00
- MLS#:
- 11991277
- Subdivision:
- Kelvin Grove
ADDITIONAL INFORMATION
3-bedroom ranch home, where comfort, style, and functionality come together. This ranch home is not just a residence; it's a lifestyle. With its single-story layout, it offers the convenience of easy navigation and accessibility. Located in a desirable neighborhood, this 3-bedroom ranch home provides a perfect blend of tranquility and convenience. Close to local amenities, schools, and parks, it offers a retreat from the hustle and bustle of everyday life while keeping you connected to the essentials.
- Type:
- Single Family
- Sq.Ft.:
- 960
- Status:
- Active
- Beds:
- 3
- Lot size:
- 0.26 Acres
- Year built:
- 1957
- Baths:
- 1.00
- MLS#:
- 11993516
ADDITIONAL INFORMATION
Ideal location in the Bonnie Brae Section of Lockport. Easy access to Shopping and Highway 355. Second largest lot in the development at 11,000 plus feet. A 3 plus garage, that can actually park 4 cars (with one sideways in the rear). An additional shed behind the garage. There is no shortage on storage! The home is a solidly maintained home with all mechanicals working. Solid bones, so bring your ideas for the interior. Living room does offer a Fireplace. See it today.
- Type:
- Single Family
- Sq.Ft.:
- 3,000
- Status:
- Active
- Beds:
- 4
- Lot size:
- 0.35 Acres
- Year built:
- 1999
- Baths:
- 4.00
- MLS#:
- 11985756
- Subdivision:
- Abbey Glen
ADDITIONAL INFORMATION
Welcome home to this wonderfully updated gem located in the highly desired Abbey Glen! Curb appeal abounds, showcasing the pride of ownership in this meticulously maintained property. Upon entering, the 2-story foyer sets the tone, leading to a main level adorned with beautiful flooring throughout. French doors open into the versatile living room, perfect for a new office space. The dining room is an elegant retreat with tray ceilings, wainscoting, and an abundance of natural light. The family room offers ample space and features a cozy gas fireplace. The kitchen is a culinary delight, boasting Quartz countertops, extensive cabinet space, stainless steel appliances, and a breakfast bar comfortably seating six. The beverage bar makes it a natural spot for entertaining! Upstairs, discover four spacious bedrooms, including a primary suite with an en-suite bathroom and generous closet space. The primary bathroom includes dual sinks and a deep jetted tub. The fully updated basement with 9-foot ceilings adds extra living space and includes a bonus bedroom and full bathroom. Head to the fully fenced backyard, a private getaway affectionately known as THE OASIS by friends and family. THE OASIS features a large stone patio, a pergola with a TV setup, a natural gas fire pit, grill, a 4-foot deep sport pool professionally opened every year, a relaxing hot tub, and the upgraded walkway from the backyard to the front leads up to the 4-car garage. Additional updates include a Furnace in 2019, AC in 2020, water heater in 2022, and some windows replaced in 2020. Don't miss the chance to call this home your own!
- Type:
- Single Family
- Sq.Ft.:
- 1,700
- Status:
- Active
- Beds:
- 3
- Year built:
- 2001
- Baths:
- 3.00
- MLS#:
- 11992337
- Subdivision:
- Victoria Crossing
ADDITIONAL INFORMATION
You can stop scrolling because you have found the one you have been looking for! This adorable townhouse is waiting for you, to make it your new home. As soon as you come in, you will notice all the natural light and the cathedral ceilings in the living room. The kitchen has great counter space and 2-tone cabinets that give it a fresh modern look. The dining area has nice views of the back patio, through the sliding doors. The large living room and beautiful staircase make this home one to show off, to your friends. Upstairs you have a large primary suite with an attached bathroom and generous closet. 2 more additional bedrooms and another full bath, round out the 2nd level. In the basement, you will find a large open space that you can leave as is, or finish off as you see fit. This move in ready home, is being sold "AS IS" but there are no know issues to address. So schedule your appointment today, before its gone!
- Type:
- Single Family
- Sq.Ft.:
- 1,300
- Status:
- Active
- Beds:
- 3
- Lot size:
- 0.17 Acres
- Year built:
- 1960
- Baths:
- 1.00
- MLS#:
- 11991017
- Subdivision:
- Bonnie Brae
ADDITIONAL INFORMATION
Wonderfully updated 3 bedroom ranch ready for your move! Home has recently been remodeled; expanded living area with new vinyl plank flooring throughout, some new windows, can lighting and storage closets; brand new updated & modern kitchen including cabinets with slow close drawers & doors, quartz counter, under mount farm sink, SS appliances, ceiling fan; large in unit laundry room; remodeled bathroom with upgraded tile surround, double bowl sinks; nicely sized master bedroom with access to bathroom, 2 additional nicely sized bedrooms. Fenced yard including covered flag stone patio, oversized 2 car detached garage with new service door, garage door and electronic opener. Updates include- freshly painted, new flooring throughout, can lighting, all interior solid wood doors, closet doors, some windows, hot water tank, brand new kitchen including SS appliances & bathroom. This charming ranch is ready to go!!!
- Type:
- Single Family
- Sq.Ft.:
- 2,470
- Status:
- Active
- Beds:
- 3
- Year built:
- 2024
- Baths:
- 3.00
- MLS#:
- 11990070
- Subdivision:
- Silo Bend
ADDITIONAL INFORMATION
Welcome to Better, Welcome to the Dunbar! Lot 38
$127,000
620 W 9th Street Lockport, IL 60441
ADDITIONAL INFORMATION
Buyer Could Not Get Financing!! Its back on. KILLER LOCATION!!! Walk to downtown lockports whole nightlife!! Come see this adorable single family house. Adorable, cozy, and ready to move in. Newer rehab with newer mechanicals, paint etc. Tenant just moved out so there may be a little debris seller has not removed yet. Private fenced in back yard and lots of street parking right in front. Show with confidence. Close to downtown lockport with restaurants, shopping etc. Show any time.
$558,110
1346 Lacoma Court Lockport, IL 60441
Open House:
Saturday, 4/27 5:00-7:00PM
- Type:
- Single Family
- Sq.Ft.:
- 1,800
- Status:
- Active
- Beds:
- 2
- Year built:
- 2024
- Baths:
- 2.00
- MLS#:
- 11931423
- Subdivision:
- Villas Of Clover Ridge
ADDITIONAL INFORMATION
BUILDER CLOSEOUT!.....$20,000 in free upgrades. Prices start at $429,000. Another quality townhome ready for market in Clover Ridge!. You're going to love the updates and decorating in this walkout model. Upgrades on lighting, appliances, cabinets, countertops, flooring and fixtures! Neutral colors with gold accents throughout. Flex space with wainscoting could be office, dining area or living room. Large kitchen with complimenting island with seating, stainless appliances and under cabinet lighting. Adjacent family room with fireplace and lit beverage center. Walk out to raised, 10 x 12 three season room, perfect for entertaining, with covered patio below. Primary ensuite with dual sinks, vanity, and walk-in closet with extra shelving as well as a separate shower with hand held shower spray and seating. Finished open staircase to full walkout basement that has rough-in for both plumbing and water softener. Ready for expansion if needed. 2 car front load garage with hot/cold water and pull down staircase. Walk to neighborhood park. Located in the path of Lockport's development with many new restaurant and shopping options. Starbucks, Jewel, Aldi; even the booming downtown. There is so much to see and do!
$349,700
1410 Summit Drive Lockport, IL 60441
- Type:
- Single Family
- Sq.Ft.:
- 1,600
- Status:
- Active
- Beds:
- 3
- Lot size:
- 0.17 Acres
- Year built:
- 1975
- Baths:
- 2.00
- MLS#:
- 11973746
ADDITIONAL INFORMATION
Beautifully updated and ready for new owners. Gorgeous new kitchen with quartz countertops, white shaker style cabinets and all stainless appliances. All new Flooring, including luxury vinyl plank flooring and all new carpet. All new interior paint, fixtures and lighting. Please view the 3-D tour and schedule your private showing TODAY! SELLER IS OFFERING A $5000 FOR LANDSCAPING FOR WHEN YOU MOVE IN!
$275,000
1027 E 8th Street Lockport, IL 60441
ADDITIONAL INFORMATION
Attention! Homebuyers, Landlords, and yes even flippers!!! If you have been paying attention to what has been selling in this area of Lockport, with similar properties being sold in the 300k range. Then you know this is a steal! Motivated seller! The property is a well kept 3 bedroom 1.5 bath with a unfinished basement. The property also has a nice room addition that was built when the property was built,(no permits the room was built along with the property) and has a cozy fireplace. The owner was in the process of putting up new drywall. All the mechanicals are in great shape. AC and Furnace is less than 4yrs, The roof is less than 2yrs old. The unfinished basement has a half bath that needs to be finished. And if your a investor there is a opportunity to add another bedroom to add even more value! The property is being sold as-is. Possibility of unwanted items such as chairs, tables, or belongings will be staying. Cash is preferred, however the property can pass for financing, and will also be considered! This property will not last long!!!! All the info including lot and room size is a estimate. No warranties or guarantees with respect to the property condition other than what is known.
- Type:
- Single Family
- Sq.Ft.:
- 2,738
- Status:
- Active
- Beds:
- 4
- Year built:
- 2024
- Baths:
- 3.00
- MLS#:
- 11974529
- Subdivision:
- Silo Bend
ADDITIONAL INFORMATION
Welcome to the Eastman, an innovative floorplan at over 2,700 square feet. This stunning single-family home features four bedrooms, two-and-a-half-bathrooms, a planning center, a convenient second-floor laundry room, and a 2 car garage. Upon entering the home, the two-story foyer sets the tone of the impressive home design. The front flex room can be turned into a space to tailor the needs for you and your family-talk about flexibility! Walk down the hall, past the powder room and coat closet, and arrive to the family room that opens to the breakfast area and kitchen. The kitchen with center island has a notable wall of cabinetry that leads to the walk-in pantry and mud room. The mud room serves as a very practical owner's entry with an option for systematic cubbies, a storage closet, and a "drop zone" where you can easily drop keys or mail for additional organizing. The Eastman is known for its planning center, a secluded niche space that is tucked away by the staircase to the second floor. This space is designed to help you stay organized and focused-pay bills, plan, or do homework-but still feels connected to the hub of the home. Up the stairs are the three secondary bedrooms, each with a walk-in closet, and the owner's suite. The convenient second-floor laundry room is also a perk; no more lugging laundry baskets up and down the stairs! The owner's suite includes an appealing owner's bathroom design with dual sink vanity, tiled shower and a large soaking tub, which leads to a walk-in closet with a window. Rounding out this home is a full basement with a rough in for a future bathroom. Contact us to learn more about this striking floorplan! Broker must be present at clients first visit to any M/I Homes community. Lot 41
- Type:
- Single Family
- Sq.Ft.:
- 1,598
- Status:
- Active
- Beds:
- 2
- Year built:
- 2024
- Baths:
- 2.00
- MLS#:
- 11973911
- Subdivision:
- Lago Vista
ADDITIONAL INFORMATION
~ CORAL SPRINGS ~ LAGO VISTA of Lockport is A Gated Community for AGES 55+ ~ Phase 5 with Choice Homesites now still AVAILABLE ~ SIX Floor Plans to Choose From for building YOUR home YOUR Way!~Experience ONE LEVEL Living & the Active Adult Lifestyle with all LAGO VISTA has to offer residents ~ The CORAL SPRINGS Plan features 10 ft. Ceilings, OPEN Great Room, Eat-in Kitchen, 2 Bedrooms, 2 baths. ~ The Primary Bedroom has a Large Walk-in closet and Dual Vanity Sinks ~ PHOTOS are from a former CORAL SPRINGS Model and Show Options/Upgrades Available thru the Builder's Design Center ~ Final Sale Price is Determined after the Buyer makes all Interior Selections ~ CLUB LAGO is 21,000 Sq. Ft. Club Has Indoor and Outdoor Pools, Exercise facilities and Offers many Resident Activities, Plus Paths & 22 On-site Ponds~ Something at Lago Vista for Everyone to Enjoy ~ HOMESITE #46 PROPOSED Home built by Contract ONLY ~ Lago Vista is conveniently to I355 & I80, Silver Cross Hospital and Major shopping areas ~
- Type:
- Single Family
- Sq.Ft.:
- 2,872
- Status:
- Active
- Beds:
- 4
- Year built:
- 2024
- Baths:
- 3.00
- MLS#:
- 11973087
- Subdivision:
- Silo Bend
ADDITIONAL INFORMATION
Welcome to Better, Welcome to the Essex! Lot 81
- Type:
- Single Family
- Sq.Ft.:
- 1,650
- Status:
- Active
- Beds:
- 2
- Year built:
- 2024
- Baths:
- 2.00
- MLS#:
- 11969266
- Subdivision:
- Lago Vista
ADDITIONAL INFORMATION
LAGO VISTA! A Gated ACTIVE ADULT COMMUNITY FOR Ages 55+ in Lockport! ~ BOCA RATON Floor Plan ~ The BOCA RATON Features 2 Bedrooms, 2 FULL Baths, Den (Or Optional 3rd Bedroom), 2 Car Garage are Included in the Base Price of this home ~ Option to add a Sun Room and a Full Basement ~ Water Softener and Inground Sprinklers are Included ~ The BOCA RATON is the LOWEST Base Priced Home here in LAGO VISTA ! ~ Customize your New Home to suit your Lifestyle! ~ LAGO VISTA has Something for Everyone, CLUB LAGO with In/Outdoor Pools & a Monthly Calendar with Activities for Residents ~ Enjoy the Ponds, Paths & Mature Landscapint thru-out the LAGO VISTA Community ~ Superb Location near Shopping & Entertainment Venues, I355 & I80, Silver Cross Hospital & both Chicago Airports ~ This is PROPOSED "To Be Built" by contract on Homesite #8 ~ Lot Premiums may apply on other homesites ~ FINAL Sale Price is determined after Buyer does all Selections at the Builder's DESIGN CENTER ~ Photos show Former Boca Raton Model with an Upgraded Elevation and the Club Lago Clubhouse ~


© 2024 Midwest Real Estate Data LLC. All rights reserved. Listings courtesy of MRED MLS as distributed by MLS GRID, based on information submitted to the MLS GRID as of {{last updated}}.. All data is obtained from various sources and may not have been verified by broker or MLS GRID. Supplied Open House Information is subject to change without notice. All information should be independently reviewed and verified for accuracy. Properties may or may not be listed by the office/agent presenting the information. The Digital Millennium Copyright Act of 1998, 17 U.S.C. § 512 (the “DMCA”) provides recourse for copyright owners who believe that material appearing on the Internet infringes their rights under U.S. copyright law. If you believe in good faith that any content or material made available in connection with our website or services infringes your copyright, you (or your agent) may send us a notice requesting that the content or material be removed, or access to it blocked. Notices must be sent in writing by email to DMCAnotice@MLSGrid.com. The DMCA requires that your notice of alleged copyright infringement include the following information: (1) description of the copyrighted work that is the subject of claimed infringement; (2) description of the alleged infringing content and information sufficient to permit us to locate the content; (3) contact information for you, including your address, telephone number and email address; (4) a statement by you that you have a good faith belief that the content in the manner complained of is not authorized by the copyright owner, or its agent, or by the operation of any law; (5) a statement by you, signed under penalty of perjury, that the information in the notification is accurate and that you have the authority to enforce the copyrights that are claimed to be infringed; and (6) a physical or electronic signature of the copyright owner or a person authorized to act on the copyright owner’s behalf. Failure to include all of the above information may result in the delay of the processing of your complaint.
Lockport Real Estate
The median home value in Lockport, IL is $320,500. This is higher than the county median home value of $216,200. The national median home value is $219,700. The average price of homes sold in Lockport, IL is $320,500. Approximately 79.27% of Lockport homes are owned, compared to 15.28% rented, while 5.45% are vacant. Lockport real estate listings include condos, townhomes, and single family homes for sale. Commercial properties are also available. If you see a property you’re interested in, contact a Lockport real estate agent to arrange a tour today!
Lockport, Illinois has a population of 25,198. Lockport is more family-centric than the surrounding county with 39.61% of the households containing married families with children. The county average for households married with children is 39.47%.
The median household income in Lockport, Illinois is $85,023. The median household income for the surrounding county is $80,782 compared to the national median of $57,652. The median age of people living in Lockport is 36.2 years.
Lockport Weather
The average high temperature in July is 84 degrees, with an average low temperature in January of 15.8 degrees. The average rainfall is approximately 38.6 inches per year, with 32.3 inches of snow per year.
