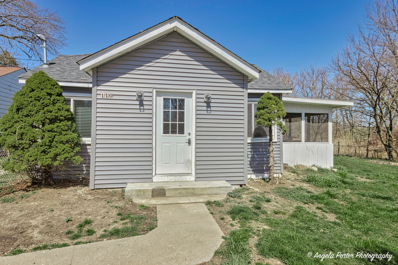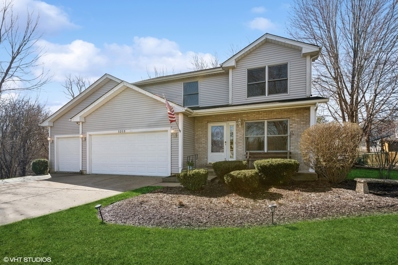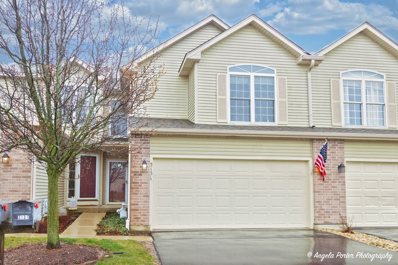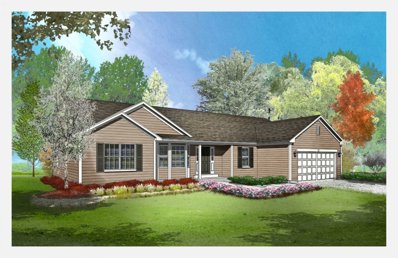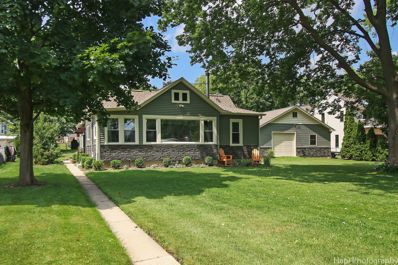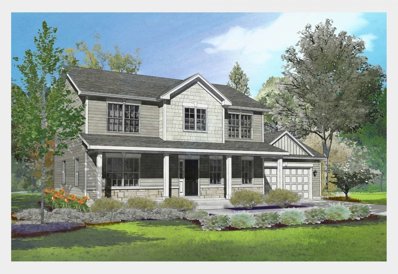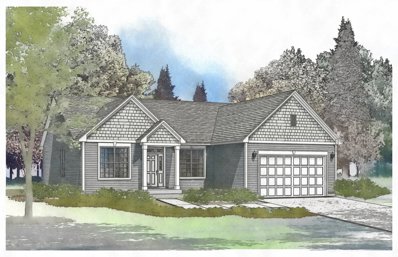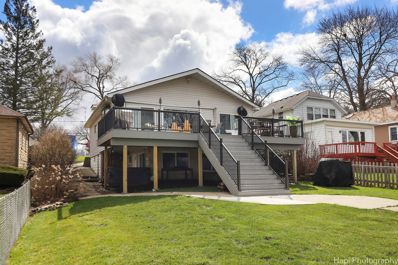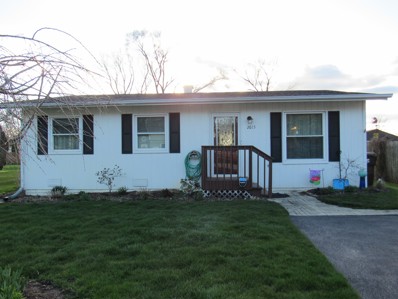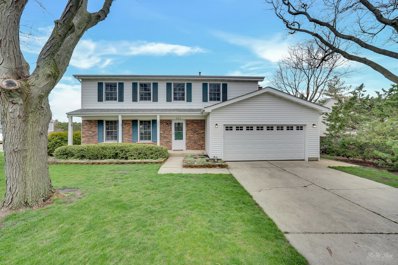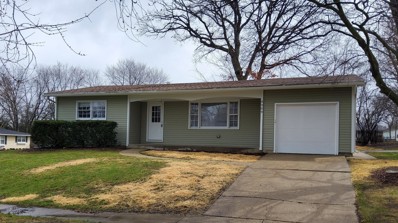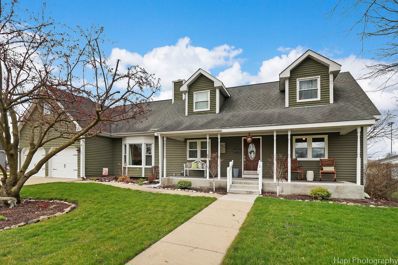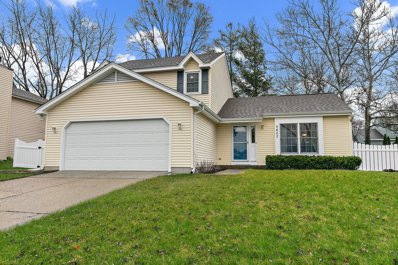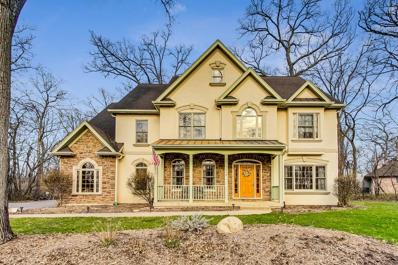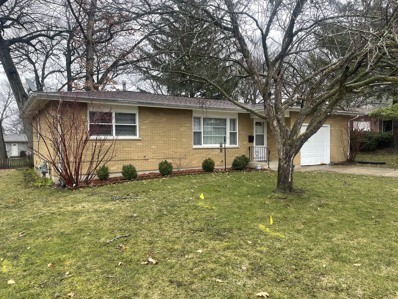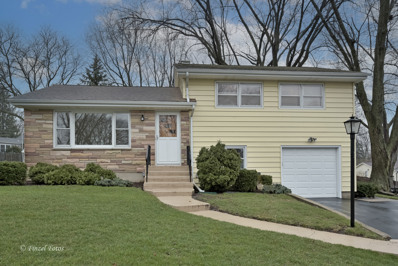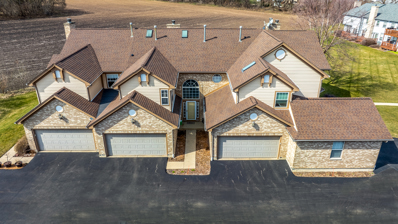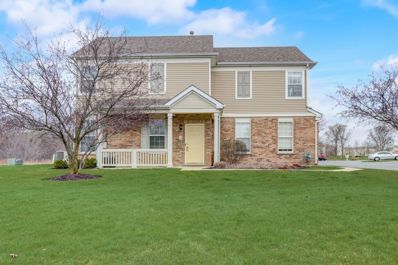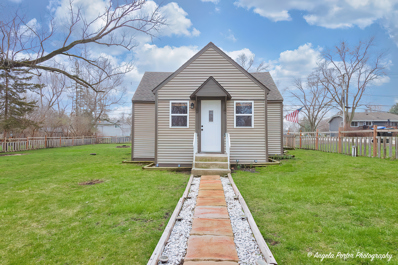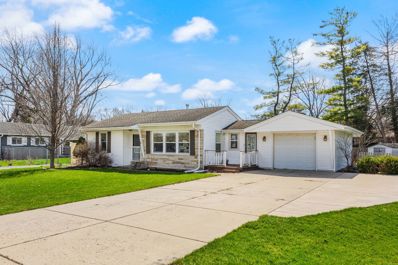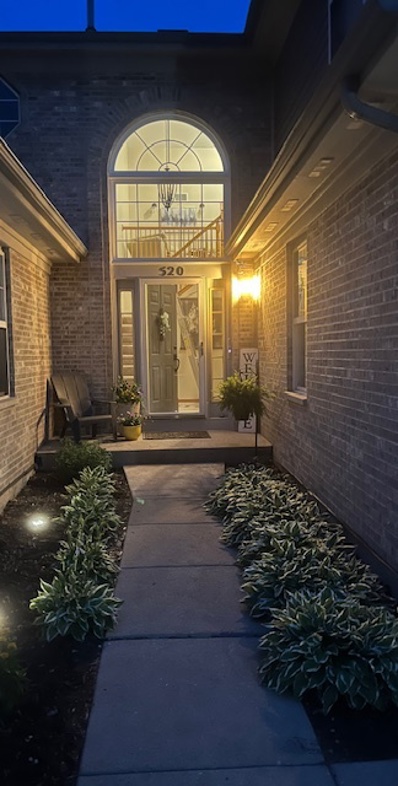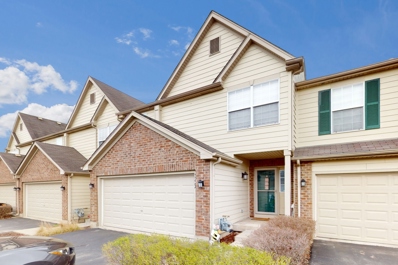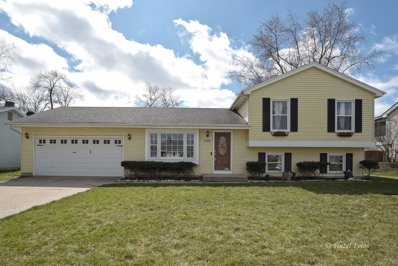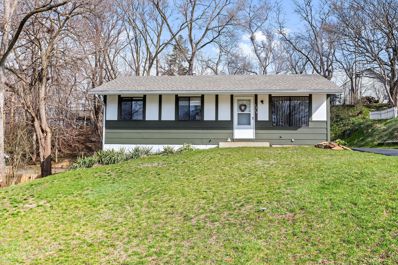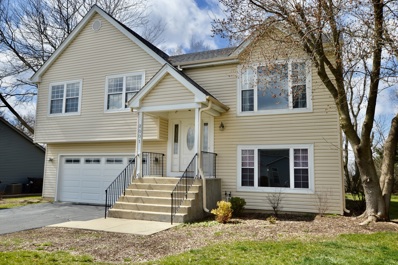McHenry IL Homes for Sale
- Type:
- Single Family
- Sq.Ft.:
- 840
- Status:
- Active
- Beds:
- 1
- Year built:
- 1950
- Baths:
- 1.00
- MLS#:
- 12017789
ADDITIONAL INFORMATION
Highest and Best due by Today at 6pm. Cute 1 bedroom 1 bath ranch. Wauconda schools. Taxes reflect no exemptions. Sold "as is" No Repairs , No Credits.
- Type:
- Single Family
- Sq.Ft.:
- 1,833
- Status:
- Active
- Beds:
- 3
- Lot size:
- 0.35 Acres
- Year built:
- 2000
- Baths:
- 4.00
- MLS#:
- 12004524
- Subdivision:
- Foxview Highlands
ADDITIONAL INFORMATION
Welcome home to this one owner home in Foxview Highlands that sides to farmland and the natural beauty of Creekside Park off the Fox River. You'll enjoy the open concept main floor with laminate floors. The kitchen has endless possibilities to make your own with space for an island and already features a newer refrigerator and closet pantry. The family room is a delight with a vaulted ceiling, gas log fireplace and lots of natural light. Upstairs you'll find three ample sized bedrooms with generous closet space. The finished basement offers a rec room or hang-out space, a full bathroom and ample storage to boast. The main floor laundry off of the three car garage makes this home the one. The exterior features a lawn irrigation system and fenced in back yard. Soon you'll be enjoying summer nights with dining on the paver patio and relaxing on the hammock. This home has been lovingly maintained and is ready for your personal touches. Quick close possible!
$279,900
3131 Cypress Court McHenry, IL 60051
- Type:
- Single Family
- Sq.Ft.:
- 1,625
- Status:
- Active
- Beds:
- 2
- Year built:
- 2001
- Baths:
- 4.00
- MLS#:
- 12023435
- Subdivision:
- Timber Trails
ADDITIONAL INFORMATION
ABSOLUTELY BEAUTIFUL, MOVE IN READY, 2 BEDROOM, 3.1 BATHS, LOFT, FINISHED WALKOUT BASEMENT, ATTACHED 2 CAR GARAGE AND BACKS UP TO A NATURE PRESERVE! HUGE WINDOWS ALLOW FOR TONS OF NATURAL LIGHTING IN THE 2 STORY LIVING ROOM WITH GAS FIREPLACE, DINING ROOM AND UPDATED KITCHEN. THE FINISHED BASEMENT WITH FULL BATHROOM AND SLIDERS TO THE BACK YARD ADDS ADDITIONAL LIVING SPACE WITH A NATURE VIEW. MASTER SUITE BOASTS LARGE WALK IN CLOSET. LOFT WOULD BE AN AMAZING PLAY AREA OR OFFICE. UPDATES IN THE LAST 5 YEARS INCLUDE: NEW PAINT, NEW CARPET, NEW VINYL FLOORING IN LAUNDRY ROOM, WASHING MASHINE, ROOF, SS APPLIANCES, SUMP PUMP, GAS FIREPLACE, FURNACE, CENTRAL AIR, WATER SOFTENER, REVERSE OSMOSIS, AND IN FINISHED BASEMENT (DRYWALL, PAINT, RECESSED LIGHTING, LED TRACK LIGHING AND ENGINEERED WOOD FLOORING). CLOSE TO SHOPPING, RESTAURANTS, AND THE FOX RIVER. MUST SEE, WON'T LAST LONG!
$412,490
2316 Truman Trail McHenry, IL 60051
- Type:
- Single Family
- Sq.Ft.:
- 2,017
- Status:
- Active
- Beds:
- 3
- Lot size:
- 0.28 Acres
- Year built:
- 2024
- Baths:
- 3.00
- MLS#:
- 12024151
- Subdivision:
- Liberty Trails
ADDITIONAL INFORMATION
SOLD BEFORE PROCESSING. THIS IS UNDER CONSTRUCTION. This Ranch Style Home features 3 Bedrooms, 2.1 Bathrooms, 2.5 Car Garage and Full Walkout Basement! This home is sold but there are several home sites to choose from. This Pricing is for the Palmer Model, A Elevation Homesite 42. Floorplan under Additional Information. This is a great builder to work with.
- Type:
- Single Family
- Sq.Ft.:
- 1,950
- Status:
- Active
- Beds:
- 3
- Lot size:
- 0.67 Acres
- Year built:
- 1916
- Baths:
- 1.00
- MLS#:
- 12022055
- Subdivision:
- Huemans
ADDITIONAL INFORMATION
Welcome to your riverfront paradise! This property offers the ideal blend of comfort, convenience, and natural beauty. Nestled along the tranquil riverfront, this estate features a main home and a guest house, providing ample space for living and entertaining. New roofs and siding were put on both homes in 2022. The main home boasts recent updates, including a new kitchen and renovated bath, ensuring modern comfort and style. With three bedrooms and a full bath, there's plenty of room for family and guests. The kitchen is a focal point, offering a welcoming space for meals with its eat-in design. For more formal occasions, the adjacent dining room sets the perfect stage. Relaxation and scenic views await in the living room, which features an open den area facing the river. Here, you can enjoy the calming sights and sounds of the water, especially with the wood-burning stove creating a cozy atmosphere. Whether it's morning coffee or evening gatherings, this space offers serenity and charm. The guest house has been thoughtfully refreshed, featuring a spacious living/sleeping room, full bath and kitchenette. It's an ideal retreat for visitors, providing privacy and comfort during their stay. Outdoor living is a highlight of this property, with a riverfront brick patio beckoning you to unwind and soak in the beauty of your surroundings. Two piers and boat lift offer easy access to water activities, whether it's fishing, boating, or simply enjoying the river breeze. The landscaped yard is a masterpiece, meticulously designed to enhance the natural beauty of the area. From vibrant blooms to lush greenery, every corner of the property exudes tranquility and charm. Car enthusiasts will appreciate the newer 6-car tandem heated garage which has an additional 1000 square feet of upper level storage space. There is plenty of room in this garage for both road and water vehicles. A steel seawall with a beach area adds both functionality and visual appeal to the waterfront. For added convenience there is a shed to store your water toys. This riverfront paradise offers a blend of luxurious living and natural beauty. Whether you're seeking a serene retreat or an entertainer's dream, this property exceeds expectations at every turn. Come experience waterfront living at its finest! See feature sheet in additional information for all the most recent updates.
$439,990
2324 Tyler Trail McHenry, IL 60051
- Type:
- Single Family
- Sq.Ft.:
- 2,352
- Status:
- Active
- Beds:
- 4
- Lot size:
- 0.47 Acres
- Year built:
- 2022
- Baths:
- 3.00
- MLS#:
- 12023187
- Subdivision:
- Liberty Trails
ADDITIONAL INFORMATION
SOLD BEFORE PROCESSING. THIS IS NEW AND UNDER CONSTRUCTION. This 2 Story Home features 4 Bedrooms, 2.1 Bathrooms, 2 Car Garage and Full Basement! This home is sold but there are several home sites to choose from. This Pricing is for the Adams Model, C Elevation with a Full English Basement on Homesite 59. Floorplan under Additional Information. This is a great builder to work with.
$408,990
2013 Carter Court McHenry, IL 60051
- Type:
- Single Family
- Sq.Ft.:
- 2,170
- Status:
- Active
- Beds:
- 2
- Lot size:
- 0.32 Acres
- Year built:
- 2024
- Baths:
- 2.00
- MLS#:
- 12023167
- Subdivision:
- Liberty Trails
ADDITIONAL INFORMATION
This home was sold before processing. New Under Construction Currently Being Built. The Jefferson features on Lot 47 has 2 Bedrooms, 2 Bathrooms. Den, Bonus/Flex Space. Full Lookout Basement, Plus 2 Car Garage! This Home is elevation A many more models and homesites available. Call for more information.
- Type:
- Single Family
- Sq.Ft.:
- 1,953
- Status:
- Active
- Beds:
- 3
- Lot size:
- 0.25 Acres
- Year built:
- 1940
- Baths:
- 3.00
- MLS#:
- 12017372
- Subdivision:
- Mineral Springs
ADDITIONAL INFORMATION
YOU WILL BE IMPRESSED FROM THE MOMENT YOU OPEN THE DOOR TO THIS RIVERFRONT HOME OFFERING ONE OF THE BEST VIEWS ON THE FOX RIVER... PANORAMIC RIVER VIEWS ACROSS THE FRONT, BAY VIEW TO THE RIGHT AND LOOKING RIGHT UP THE RIVER TOWARD DOWNTOWN McHENRY! OH, AND DID WE MENTION IT FACES WEST FOR INCREDIBLE EVER-CHANGING SUNSET VIEWS! THE OPEN FLOWING FLOOR PLAN IN THIS RANCH WITH WALKOUT LOWER LEVEL TRULY FEELS LIKE A "LAKE HOUSE RETREAT". FABULOUS UPDATED KITCHEN BOASTS BEAUTIFUL CABINETS WITH THE PALEST MINT GREEN FINISH, STUNNING WHITE, VEINED QUARTZ COUNTERS AND GORGEOUS GLOSSY WHITE PORCELAIN TILE BACKSPLASH IN A HERRINGBONE PATTERN. ALL THE HARDWARE IS A LOVELY GOLD-TONE INCLUDING THE STYLISH LIGHT FIXTURE ABOVE THE LARGE CENTER ISLAND WITH SNACK BAR, BIG DRAWERS, WASTE BIN AND CABINET. ALSO FEATURED ARE THE COMPLEMENTING WHITE & GOLD APPLIANCES INCLUDING A CAFE' DOUBLE OVEN RANGE AND DISHWASHER. THE KITCHEN OPENS TO THE FOYER, DINING AREA AND LIVING ROOM ALL WITH IMMACULATE SOLID OAK HARDWOOD FLOORING. DINING ROOM OFFERS RECESSED LIGHTS AND ILLUMINATED MODERN TEAK CEILING FAN. LIVING ROOM FEATURES GAS LOG CORNER FIREPLACE WITH DETAILED WOOD MANTEL-SHELF, MANY MORE RECESSED LIGHTS, BAY WINDOW, HUGE PICTURE WINDOW AND SLIDING GLASS DOOR TO NEW (IN 2023) EXTRA LARGE 35x16 COMPOSITE DECK THAT BOASTS RECESSED LIGHTING AROUND THE DECKING EDGE, TIKI TORCHES ATTACHED TO THE RAILING ADDING A WARM EVENING AMBIANCE, EXTRA WIDE STAIRCASE DOWN TO THE FRONT YARD AND SHORELINE, SUNSETTER AWNING TO SHADE THE AFTERNOON SUN AND AMAZING PANORAMIC WATERFRONT VIEWS LOOKING ACROSS & UP THE RIVER. SPACIOUS MAIN LEVEL MASTER SUITE OFFERS SLIDING GLASS DOOR TO RIVERSIDE DECK & BAY WINDOW BOTH OFFERING RIVER VIEWS, LIGHTED CEILING FAN, COZY PLUSH CARPET, LARGE CLOSET WITH SPACE TO ADD A SECOND SMALLER ONE IF DESIRED AND FULL PRIVATE BATH OFFERING TILED SHOWER WITH SPARKLING GLASS & GOLD-TONE SLIDING DOORS, NICE OAK VANITY WITH SOLID SURFACE SINK TOP AND LARGE LINEN CLOSET. SECOND BEDROOM ON THE FIRST FLOOR OFFERS PLUSH CARPET, CLOSET AND VERY COOL CEILING FAN. SUPER CUTE MAIN FULL BATH WITH SHOWER / TUB AND ATTRACTIVE LUXURY VINYL PLANK FLOORING. WHOLE HOUSE FAN ABOVE STAIRCASE TO WALKOUT LOWER LEVEL FAMILY ROOM COMPLEMENTED BY VERMONT CASTINGS "DEFIANT" WOOD BURNING STOVE AND RIVER VIEWS FROM ALL WINDOWS... THIS SPACE MAKES A GREAT THEATER OR REC ROOM.ALL WINDOW TREATMENTS STAY. LOWER-LEVEL ALSO FEATURES THE THIRD BEDROOM OR PRIVATE OFFICE WITH NEWER LVP FLOORING, RETRO-STYLE FULL BATH WITH CERAMIC TILE, AS WELL AS A LARGE LAUNDRY ROOM WITH AMPLE STORAGE, EXTRA REFRIGERATOR, UTILITY SINK AND FRONT-LOAD WASHER & DRYER. CARPET THROUGHOUT MOST OF THE LOWER BASEMENT LEVEL. TWO EXTERIOR SIDE DOORS OPEN TO THE CONCRETE WALKWAY. SIX PERSON HOT TUB OFF THE FAMILY ROOM EXTERIOR DOOR IS UNDERCOVER OF THE NEW DECK. BIG OUTDOOR STORAGE SPACE BENEATH THE DECK... OR CONVERT THIS AREA TO A FANTASTIC SCREENED PATIO FACING THE RIVER. CONCRETE WALKWAY TO WATER FRONTAGE WITH STEEL SEAWALL AND WONDERFUL U-SHAPED PIER SYSTEM WITH HUGE SUNDECK FEATURING DOCK BOX AND TWO LIFE-LIKE PALM TREES, FENCED YARD WITH STONE FIRE PIT, STURDY FLAGPOLE AND LUSH LANDSCAPING. CONCRETE WALKWAY MEANDERS ALL THE WAY FROM THE WATER FRONT TO THE BACK OF THE HOME WITH NICE LITTLE DECK TO WELCOME YOUR GUESTS, AND CONTINUES TO THE GARAGE SIDE DOOR AND GATE THAT OPENS TO THE PAVED PARKING AREA.EXTRA DEEP 2-1/2 CAR HEATED GARAGE WITH OPENER AND PAVED PARKING FOR FOUR VEHICLES OR BOAT TRAILER. THIS HOME NOT IN THE FLOODPLAIN! DO NOT MISS THIS AWESOME CHAIN O'LAKES RIVER FRONT HOME... SIMPLY FANTASTIC!
- Type:
- Single Family
- Sq.Ft.:
- 972
- Status:
- Active
- Beds:
- 3
- Lot size:
- 0.21 Acres
- Year built:
- 1968
- Baths:
- 1.00
- MLS#:
- 12022702
- Subdivision:
- Griswold Lake Hills
ADDITIONAL INFORMATION
Great ranch home near the river with open Living/Dining/Kitchen area on a big, beautiful fenced lot. The main room features laminate floors and the kitchen sports classy Oak cabinetry with under-cabinet lighting and an island. Laundry closet is conveniently located off the Kitchen. That nice electric fireplace and mantle will remain. So much upgrading: Furnace & A/C and well pump in 2014, all new windows in 2015, new roof and washer in 2018, new refrigerator in 2020, dryer in 2022 and stove and water heater replaced in 2023 (electric stove but gas is available). Step outside into your backyard completely enclosed with privacy fence and a paver brick patio for outdoor entertaining. Never enough storage? Not here! The 16' x 12' storage shed in the back yard should be all the storage you'll need. The smaller shed in the rear has a lawn mower that will stay. The pulldown staircase offers easy access to the attic which is set up for additional storage. Crawlspace is covered with visqueen vapor barrier and has extra insulation. This homeowner did things right. Call today for a showing, won't last long.
- Type:
- Single Family
- Sq.Ft.:
- 2,261
- Status:
- Active
- Beds:
- 4
- Year built:
- 1984
- Baths:
- 3.00
- MLS#:
- 12020758
- Subdivision:
- Trails Of Winding Creek
ADDITIONAL INFORMATION
Welcome to this charming 4-bedroom, 2.1-bathroom home which is situated on a corner lot in the subdivision of Winding Creek. This home is being sold "AS-IS." This residence offers 2261 square feet of living space, perfect for creating lasting memories. The kitchen features quartz counter tops, stainless steel appliances, and plenty of storage, that opens to the family room and fireplace. The upstairs, you will find 3 bedrooms and a second full bath. The primary bedroom is appointed with a walk-in closet and private bathroom. The finished basement provides added living space, bonus areas for any use you desire, ample storage, and laundry area. Outside, the landscaped backyard provides mature trees, and a spacious deck, perfect for outdoor gatherings. Conveniently located minutes away from Metra stations, shopping, parks, and McHenry schools. Act fast, as this home will not stay on the market for long!
- Type:
- Single Family
- Sq.Ft.:
- 1,108
- Status:
- Active
- Beds:
- 2
- Lot size:
- 0.22 Acres
- Year built:
- 1967
- Baths:
- 1.00
- MLS#:
- 12017941
- Subdivision:
- Whispering Oaks
ADDITIONAL INFORMATION
Welcome home to Whispering Oaks! This fully remodeled 2 bedroom/1bath ranch will catch your eye and you'll fall in love! Plenty of natural light and mature trees.. Fully remodeled kitchen- brand new cabinets, counters, ceramic tile and stainless steel appliances. Fresh paint and brand new flooring throughout; hardwood and ceramic tile. Bathroom has also been completely remodeled! Prime location in McHenry- a block away from Fort McHenry/Splash Pad and paved bike trails. Close to shopping, restaurants, Metra and minutes away from thriving downtown area. Brand new siding, attached one car garage with cabinets and workspace for projects and extra storage. You'll love this quiet tree lined neighborhood. Hurry, this one won't last long! **Photos from Splash Pad and Fort McHenry are courtesy of McHenry Parks & Rec website.
$389,900
719 N Green Street McHenry, IL 60050
- Type:
- Single Family
- Sq.Ft.:
- 2,211
- Status:
- Active
- Beds:
- 3
- Lot size:
- 0.32 Acres
- Year built:
- 1987
- Baths:
- 4.00
- MLS#:
- 12020038
ADDITIONAL INFORMATION
Welcome to your dream home! Nestled in a tranquil setting backing up to McCraken Field and just a stone's throw from McHenry golf course, this stunning cape cod residence offers a serene retreat from the hustle and bustle of everyday life. Step inside to discover a cozy first-floor bedroom boasting an exquisite master bath, remodeled in 2022 with a luxurious soaker tub and standing shower. The main floor is an entertainer's delight, featuring a recently updated kitchen (2020) with gleaming new appliances and quartz countertops, complemented by a spacious living room and dining area adorned with a beautiful double-sided gas fireplace. Escape to the lower level, where a finished basement awaits, complete with a sprawling movie screen and projector, an additional room, and bath. The home's newer Pella windows, furnace, and A/C ensure both comfort and energy efficiency. Outside, the covered front porch and backyard deck with pergola provide idyllic spaces to soak in the breathtaking views. Plus, with a $2,000 credit for painting the basement, this home seamlessly blends modern updates with classic charm. Don't let this opportunity slip away-schedule a showing today and make this remarkable property yours!
- Type:
- Single Family
- Sq.Ft.:
- 1,518
- Status:
- Active
- Beds:
- 3
- Year built:
- 1986
- Baths:
- 2.00
- MLS#:
- 12020026
- Subdivision:
- Winding Creek
ADDITIONAL INFORMATION
Welcome home to this bright and UPDATED tri-level home that is sure to impress! Featuring vaulted ceiling w/wood beam, elegant chair rail and updated light fixtures in the living and dining room. As you make your way to the kitchen, you will be delighted by the breakfast area that overlooks the charming family room. Plenty of cabinets here along with updated appliances and beautiful laminate flooring gives such an elegant feel. Laundry room, updated half bath (wait until you see the porcelain tile) located just off the 2.5 car garage. The family room is the place to gather with friends and family with the beautifully updated french doors leading out to the backyard patio. Enjoy relaxing summer days in your fully fenced yard with plenty of lawn to play and a beautiful landscape. As you head upstairs, you will find there are 3 spacious bedrooms w/plush carpet and nicely painted. The master bedroom features a large walk in closet and attached to the UPDATED main bath that is GORGEOUS porcelain tile flooring. Lower level laundry room with washer and dryer included. Great location close to schools and parks. Near shopping and restaurants. Newer roof, furnace and windows too! Hurry, this one won't last long. Make it yours today!
- Type:
- Single Family
- Sq.Ft.:
- 3,080
- Status:
- Active
- Beds:
- 4
- Lot size:
- 0.97 Acres
- Year built:
- 2004
- Baths:
- 4.00
- MLS#:
- 12013795
- Subdivision:
- Martin Woods
ADDITIONAL INFORMATION
Welcome to luxury living in McHenry, where sophistication meets tranquility. Nestled in the heart of Martin Woods, a charming community, this exquisite home exemplifies the pinnacle of elegance and comfort. 5914 Tomlinson Drive sits on nearly an acre of picturesque neighborhood that is tucked away from it all. This 4-bedroom 3.5 bath + finished basement offers incredible curb appeal, custom high-end finishes and upgrades - it truly has it all! Enjoy your wine on the front porch or back patio and enjoy the gorgeous scenery that is your backyard!! This special part of Mchenry has peaceful views of the beautiful tall trees and scenic surrounds with Nearby trails and farms. Inside this grand house you will notice features like two-story foyer, 2 story family room, warm Brazilian walnut floors throughout, lots of natural light throughout the day. Updated kitchen with Quartz countertops, stainless steel appliances with double oven and attached 3 car garage with a massive shed for all your toys or patio furniture. Upstairs you have 4 spacious bedrooms, tray ceilings with a massive bathroom, soaker tub and shower, upstairs laundry and everyone has so much space to rest. Downstairs is a place for everyone to hang out with a great bar and all the space to make a great cocktail or extra den to relax and watch that new movie! attached storage and office that really brings it all together. So many unique features and details about this house that everyone wants, you need to run and sign on the line before it's gone. Extra deep back yard that has so much space for all your family needs, near great neighbor's but still enough space and trees to keep to yourself. Located in-between McCullom and Wonder Lake, 7min from downtown Mchenry to the train and lots of restaurants and shopping. This Oasis is truly one of the best that Mchenry has to offer.
- Type:
- Single Family
- Sq.Ft.:
- 1,044
- Status:
- Active
- Beds:
- 2
- Lot size:
- 0.19 Acres
- Year built:
- 1969
- Baths:
- 1.00
- MLS#:
- 12018456
- Subdivision:
- Whispering Oaks
ADDITIONAL INFORMATION
Welcome home to this charming brick ranch in Whispering Oaks. Inside, you'll find beautiful hardwood floors throughout the whole home! Spacious living room and huge kitchen with plenty of cabinets for all of your gadgets! Wait until you see the massive utility room!! Large enough to convert to a third bedroom if you have the need! This home has been well-maintained and boasts a new roof in 2022, a water softener installed in 2021, and a new fridge added in 2023. The updated bathroom features a luxurious jetted tub. Additional storage can be found in the 2 linen closets. The spacious 1.5 car garage provides plenty of room for parking and storage. Enjoy outdoor entertaining on the concrete patio. Inside, you'll find beautiful hardwood floors throughout. This home has been well-maintained and boasts a new roof in 2022, a water softener installed in 2021, and a new fridge added in 2023. The updated bathroom features a luxurious jetted tub. Additional storage can be found in the 2 linen closets. Don't miss your chance to make this gem your new home!
$289,900
3701 W Anne Street McHenry, IL 60050
- Type:
- Single Family
- Sq.Ft.:
- 1,470
- Status:
- Active
- Beds:
- 3
- Year built:
- 1958
- Baths:
- 2.00
- MLS#:
- 12018973
- Subdivision:
- Edgebrook Heights
ADDITIONAL INFORMATION
Edgebrook Heights Quad Level with new paint, new carpet, refreshed interior is looking for a new owner after years of ownership! You will be surprised when you come into this traditional home. Large living room, eat in kitchen, main floor family room and half bath. Upper level hosts bedrooms and common bath. Third level is laundry and entry to oversized garage, lowest level is basement (for future use). New furnace in 2023, roof in 2012, driveway in 2014 and other improvements as needed. Large deck and fenced yard complete the package. Come enjoy living in Downtown McHenry, a great place to live, work and play!
- Type:
- Single Family
- Sq.Ft.:
- 1,647
- Status:
- Active
- Beds:
- 2
- Year built:
- 2004
- Baths:
- 3.00
- MLS#:
- 12019226
ADDITIONAL INFORMATION
You waited for the Spring Market and it's a good thing!! Check out this fantastic townhome!! Mainlevel living spaces, 2 bedrooms upstairs with a flex- loft space-could it be an office? a play area? a crafting area? Your home=Your decision. The basement is unfinished and ready for your makeover! Watch the sunsets from the back deck. This complex is very close to Prairie Trail for long walks or bike rides. The oven is just a year old, the dryer and microwave 2 years, AC, Sump pump and water heater are 3 years old. Move in here and enjoy the amazing growth the City of McHenry has - many new dining spots, recreation and shopping available.
- Type:
- Single Family
- Sq.Ft.:
- 1,608
- Status:
- Active
- Beds:
- 2
- Year built:
- 2005
- Baths:
- 3.00
- MLS#:
- 12008366
- Subdivision:
- Evergreen Park
ADDITIONAL INFORMATION
Multiple offers received, highest & best due 4/5 by 7pm. Stunning end unit boasting 2 bedrooms and 2.5 bathrooms! Recently installed luxury vinyl plank (LVP) flooring (2023) spans the main level, creating a fresh and modern ambiance. The kitchen has been tastefully updated with new countertops, backsplash, and top-of-the-line Frigidaire Gallery appliances (2020). A focal point of the living space is the custom stacked ledger stone fireplace complemented by a reclaimed wood mantle, adding warmth and character. Ascending to the second level, you'll find the primary bedroom featuring dual walk-in closets with custom built-ins, along with a fully renovated luxury bathroom (2022). The second bedroom also offers a walk-in closet, ensuring ample storage space for all occupants. Additional storage closets are conveniently dispersed throughout the home. This residence has been meticulously upgraded, showcasing a new furnace (2022), A/C unit (2023), and water heater (2020), providing peace of mind and comfort to its future owners. Impeccably maintained and thoughtfully enhanced, this home awaits its fortunate new owners.
- Type:
- Single Family
- Sq.Ft.:
- 776
- Status:
- Active
- Beds:
- 2
- Lot size:
- 0.25 Acres
- Year built:
- 1940
- Baths:
- 1.00
- MLS#:
- 12018212
- Subdivision:
- Mccullom Lake
ADDITIONAL INFORMATION
This cutie is ready for you to move right in! Walkway leading up to the home welcomes you in with many more upgrades inside. Appliances are less than 3 years old, well pump and hot water heater was replaced in 2022. Fresh Neutral paint throughout with updated bathroom. Large Laundry room includes a back door leading out to a 2 car detached garage and a double corner lot. Seller has taken care of this home. The lake is right down the street for fishing and kayaking. Why rent when you can own this home!
$242,424
3803 Anne Street McHenry, IL 60050
- Type:
- Single Family
- Sq.Ft.:
- 1,290
- Status:
- Active
- Beds:
- 3
- Lot size:
- 0.24 Acres
- Year built:
- 1952
- Baths:
- 1.00
- MLS#:
- 12014285
- Subdivision:
- Edgebrook Heights
ADDITIONAL INFORMATION
This sexy 3-bed / 1-bath RANCH may NOT be for YOU, but can you IMAGINE Yourself hosting friends and family ALL summer long on that deck out back! Sliding glass doors bring you in through the master bedroom & the kitchen - including vaulted ceiling in the breakfast room, arched walkways, hardwood floors, newer granite counters, & breakfast bar! Large 1 car attached garage with 2-car wide concrete driveway plus a side apron for plenty of extra parking. Located NEAR EVERYTHING - Downtown Restaurants & Nightlife, Fox River / Riverwalk, Knox Park, the Park District & SO MUCH MORE! WELCOME HOME!
- Type:
- Single Family
- Sq.Ft.:
- 1,800
- Status:
- Active
- Beds:
- 2
- Year built:
- 2001
- Baths:
- 3.00
- MLS#:
- 12014814
- Subdivision:
- Kresswood Trails
ADDITIONAL INFORMATION
Rarely available townhouse in Kresswood trails is move in ready!! Private entrance leads into your grand two-story foyer, foyer window replaced in 2023. Great kitchen with loads of counter and cabinet space as well as a pantry. Stainless steel kitchen appliances, along with washer and dryer new in 2023. Open floor plan is great for entertaining. Spacious living room featuring hard wood floors as well as the first of two fireplaces, overlooks your own private deck. The second level has a spacious layout with 2 bedrooms, 2 full baths and a loft. Main bedroom has a vaulted ceiling and the second fireplace. As well as plenty of closet space and a huge main bath with jacuzzi tub and separate shower. Finished Basement gives you a family room for additional entertaining space. All new lighting in home. Fantastic location in sought after community with bike path right out your back door. Come see all this place has to offer!!
- Type:
- Single Family
- Sq.Ft.:
- 1,700
- Status:
- Active
- Beds:
- 2
- Year built:
- 2005
- Baths:
- 2.00
- MLS#:
- 12017493
- Subdivision:
- Abbey Ridge
ADDITIONAL INFORMATION
Come view this gem in Abbey Ridge. This 1,700 sq. ft. Doral Model is Upgraded from Top to Bottom. Including Upgraded Lighting Throughout, Fireplace, Ceramic Tile in Kitchen and Baths, Granite Counter Tops, Gorgeous Backsplash, Stainless Steel Appliances, Upgraded Cabinetry in Kitchen and Bathes. Master Bath has Dual Sinks, Whirlpool Soaker Tub, Separate Shower with Full Body Sprayers. Massive Walk-In Master Closet Big Enough to Share. Laundry Hook Up Outside of Master. Ready for Washer, Dryer Install. Lower Level has Fresh Carpeting and Professionally Painted features 2nd Bedroom, Full Bath and Large Family Room, Great for Multi-Generational Living. Private Entrance and 2 Car Garage Complete this Maintenance Free Living Package. Ready for You to Move-In and Relax.
- Type:
- Single Family
- Sq.Ft.:
- 1,590
- Status:
- Active
- Beds:
- 3
- Lot size:
- 0.22 Acres
- Year built:
- 1980
- Baths:
- 2.00
- MLS#:
- 12015985
ADDITIONAL INFORMATION
IF LOCATION IS EVERYTHING THEN THIS HOME IS THE ONE FOR YOU! THIS 3 BEDROOM, 2 FULL BATH, 2 CAR ATTACHED GARAGE, LARGE FENCED YARD HOME WILL NOT DISAPPOINT! WHO LIVES DIRECTLY BEHIND YOU? NO ONE DOES WHICH MAKES THIS A VERY UNIQUE YARD/VIEW! CLOSE TO SCHOOLS, SEVERAL PARKS, LOCAL METRA, AND ALL OF THE NEW STORES AND RESTORED HISTORIC RIVERWALK AREA IN THE TOWN OF MCHENRY. GREAT LIGHT THROUGHOUT THE DAY WITH THE SOUTHERN EXPOSURE IN THE BACK YARD. DRIVEWAY AND PATIO (16' X 14') ARE BOTH CONCRETE WHICH ADDS A GREAT LOOK TO THE HOME. THE INTERIOR IS COMFORTABLE AND WELCOMING! THE KITCHEN HAS AN ADDITIONAL BUMP-OUT WHICH ADDS SOME SPACE + CERAMIC TILE FLOORS, STAINLESS STEEL APPLIANCES, AND LOTS OF COUNTER SPACE. 3 BEDROOMS ARE UPSTAIRS ALONG WITH 1 OF 2 FULL BATHS. LARGE MASTER WITH GENEROUS WALK-IN CLOSET. LOWER-LEVEL FAMILY ROOM ADDS EVEN MORE LIVING SPACE BY THE COZY WOOD BURNING FIREPLACE. THE LAUNDRY AREA IS LARGE AND COULD ALSO BE USED AS AN OFFICE SPACE OR PLAY AREA. LET'S NOT FORGET THE WONDERFUL 20' X 23' GARAGE WHICH IS FULLY INSULATED, HAS A 52,000 BTU HEATER, AND THE SELLER IS LEAVING THE WORK BENCH/ATTACHED SHELVES. SELLER ALSO INTENDS TO LEAVE THE TV BRACKETS FOR YOU TO MOUNT YOUR OWN TV'S AND ENJOY THROUHOUT THE HOME! DON'T WAIT, AVOID FUTURE REGRET, SEE THIS HOME NOW, IT'S NOT GOING TO LAST LONG!
- Type:
- Single Family
- Sq.Ft.:
- 2,808
- Status:
- Active
- Beds:
- 3
- Lot size:
- 0.28 Acres
- Year built:
- 1972
- Baths:
- 1.00
- MLS#:
- 12006909
- Subdivision:
- Pistakee Terrace
ADDITIONAL INFORMATION
Welcome to this charming 3-bedroom, 1-bathroom home! As you enter, you're greeted by the cozy ambiance in the warm and inviting living room. Natural light streams through the large front window. Down the hall, you'll discover the three bedrooms, ample closet space, and large windows that fill the rooms with natural light. The newly remodeled bathroom, featuring a shower with a beautiful vanity. Adjacent to the living room is the fully equipped kitchen. Whether you're whipping up a quick breakfast or preparing a gourmet dinner, this kitchen has everything you need to unleash your culinary skills, and it offers plenty of room for your dining table. Completing this lovely home is a full finished basement, offering additional room with ample living space that can be customized to suit your needs. Whether you dream of a home office, a playroom, or a cozy den, the possibilities are endless in this versatile space. But the allure of this home doesn't end indoors. Enjoy your outdoor patio and deck. Lush greenery surrounds the manicured lawn, creating a private oasis for outdoor gatherings, gardening, or simply relaxing. Come experience the magic for yourself and make this adorable abode your own!
$310,000
2001 Pine Drive McHenry, IL 60051
- Type:
- Single Family
- Sq.Ft.:
- 2,406
- Status:
- Active
- Beds:
- 4
- Year built:
- 1991
- Baths:
- 3.00
- MLS#:
- 12015930
- Subdivision:
- Oaks Of Mchenry
ADDITIONAL INFORMATION
Come check out this four-bedroom home that sits conveniently in the heart of the McHenry shopping district, within walking distance of stores, restaurants, parks, community festivities, and more. Three large bedrooms on the main floor with open-concept living space and a large deck that overlooks your peaceful backyard with mature trees provide privacy and enjoyment on summer nights or while enjoying family BBQs. Windows, roof, and siding were all replaced within the last 11 years. Large kitchen with plenty of cabinetry. The Walkout Lower level has a 4th bedroom with a family room, laundry room, and bath. Got stuff? The garage is extra deep and wide for all your yard equipment or just additional space to hang out in your man cave. Bring your decorating ideas and make this your new home! & Where new memories begin and old ones are cherished*


© 2024 Midwest Real Estate Data LLC. All rights reserved. Listings courtesy of MRED MLS as distributed by MLS GRID, based on information submitted to the MLS GRID as of {{last updated}}.. All data is obtained from various sources and may not have been verified by broker or MLS GRID. Supplied Open House Information is subject to change without notice. All information should be independently reviewed and verified for accuracy. Properties may or may not be listed by the office/agent presenting the information. The Digital Millennium Copyright Act of 1998, 17 U.S.C. § 512 (the “DMCA”) provides recourse for copyright owners who believe that material appearing on the Internet infringes their rights under U.S. copyright law. If you believe in good faith that any content or material made available in connection with our website or services infringes your copyright, you (or your agent) may send us a notice requesting that the content or material be removed, or access to it blocked. Notices must be sent in writing by email to DMCAnotice@MLSGrid.com. The DMCA requires that your notice of alleged copyright infringement include the following information: (1) description of the copyrighted work that is the subject of claimed infringement; (2) description of the alleged infringing content and information sufficient to permit us to locate the content; (3) contact information for you, including your address, telephone number and email address; (4) a statement by you that you have a good faith belief that the content in the manner complained of is not authorized by the copyright owner, or its agent, or by the operation of any law; (5) a statement by you, signed under penalty of perjury, that the information in the notification is accurate and that you have the authority to enforce the copyrights that are claimed to be infringed; and (6) a physical or electronic signature of the copyright owner or a person authorized to act on the copyright owner’s behalf. Failure to include all of the above information may result in the delay of the processing of your complaint.
McHenry Real Estate
The median home value in McHenry, IL is $273,750. This is higher than the county median home value of $207,300. The national median home value is $219,700. The average price of homes sold in McHenry, IL is $273,750. Approximately 67.41% of McHenry homes are owned, compared to 27.1% rented, while 5.5% are vacant. McHenry real estate listings include condos, townhomes, and single family homes for sale. Commercial properties are also available. If you see a property you’re interested in, contact a McHenry real estate agent to arrange a tour today!
McHenry, Illinois has a population of 26,730. McHenry is less family-centric than the surrounding county with 35.75% of the households containing married families with children. The county average for households married with children is 37.26%.
The median household income in McHenry, Illinois is $68,913. The median household income for the surrounding county is $82,230 compared to the national median of $57,652. The median age of people living in McHenry is 39.8 years.
McHenry Weather
The average high temperature in July is 81.7 degrees, with an average low temperature in January of 11.9 degrees. The average rainfall is approximately 36.4 inches per year, with 34.3 inches of snow per year.
