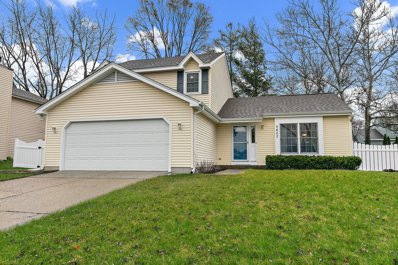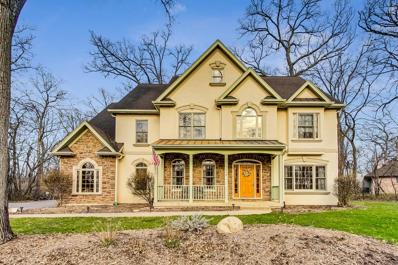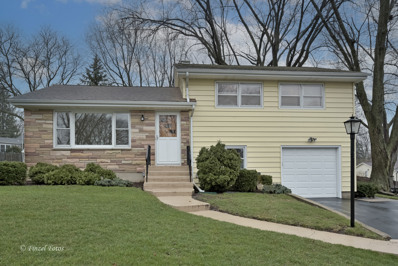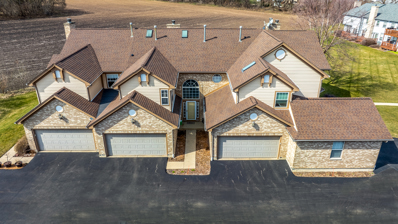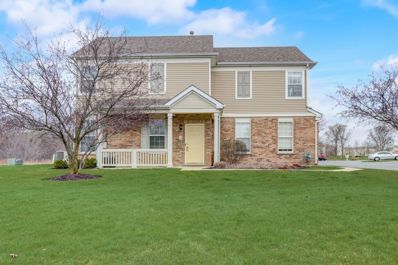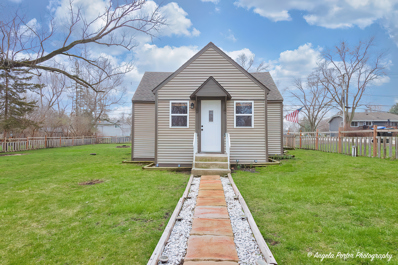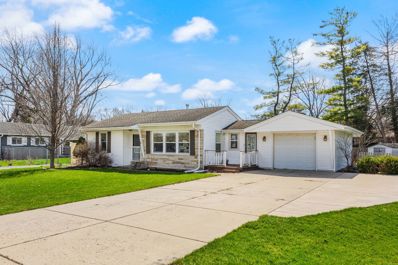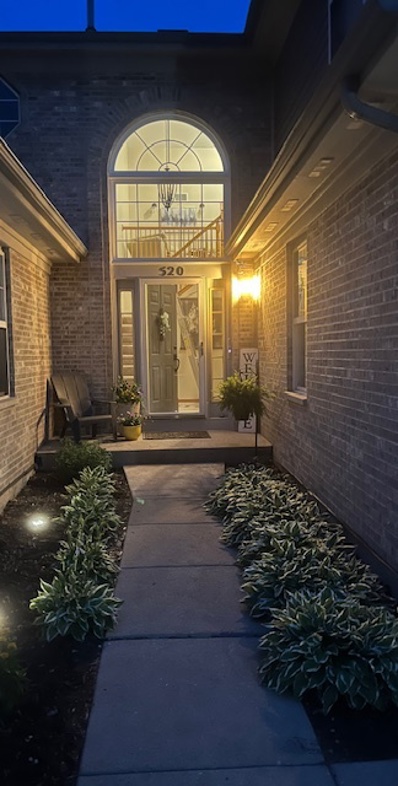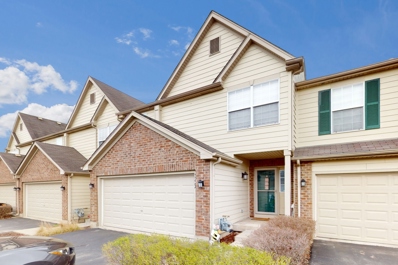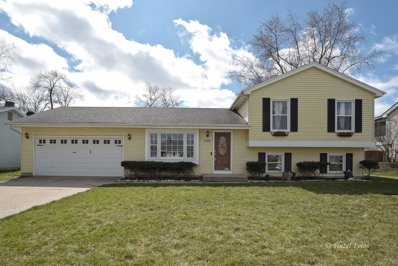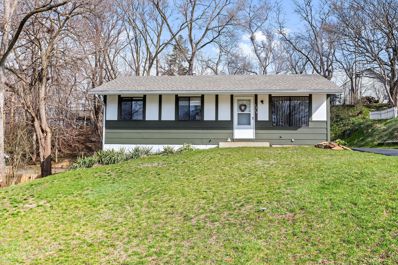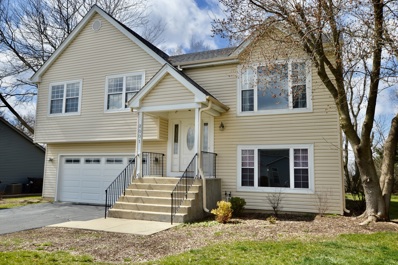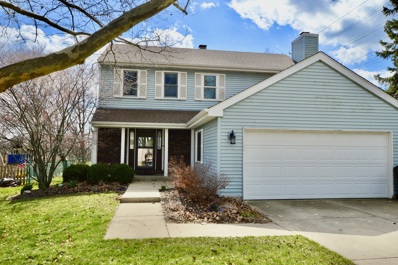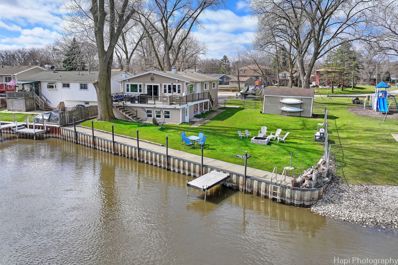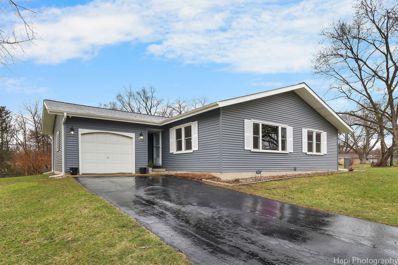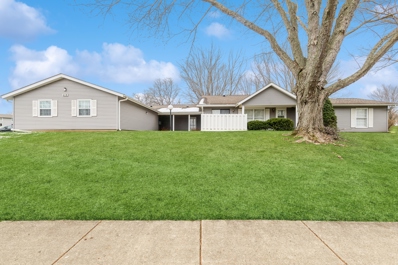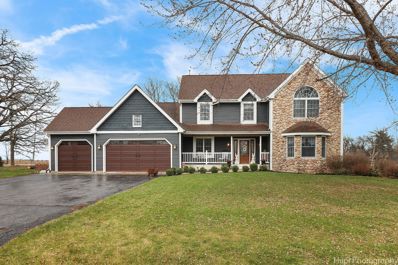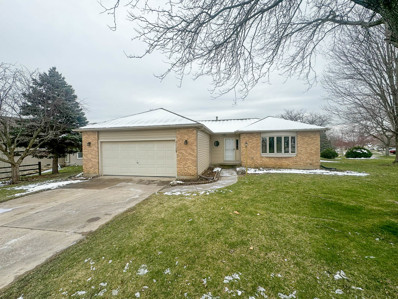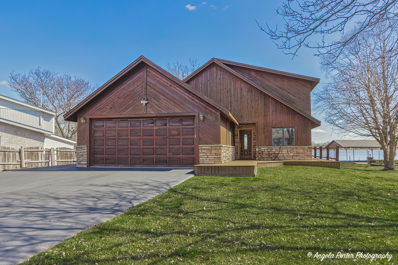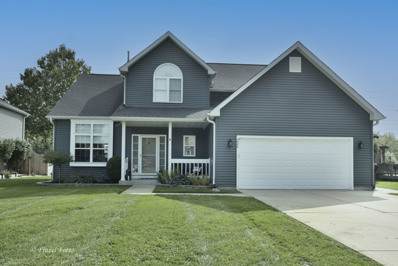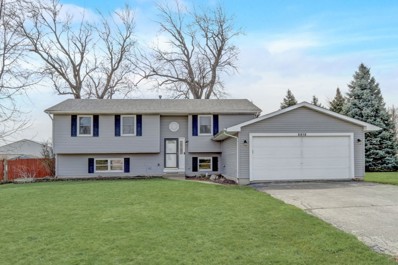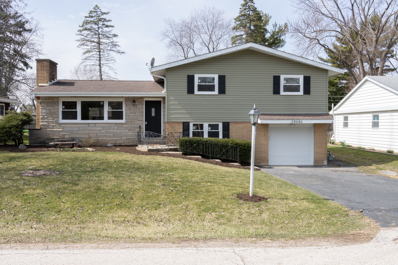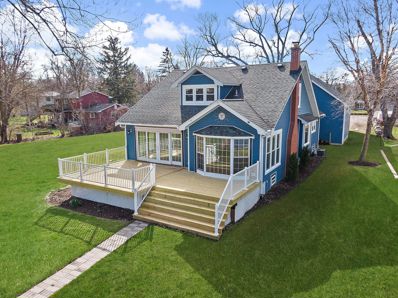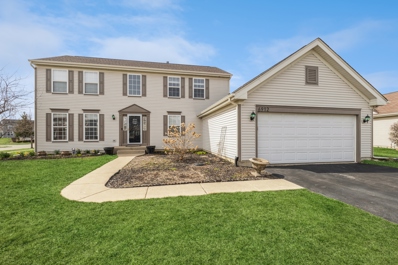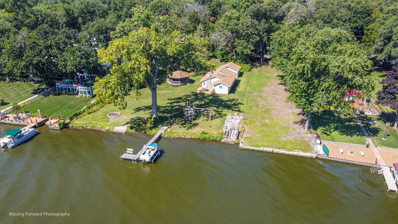McHenry IL Homes for Sale
- Type:
- Single Family
- Sq.Ft.:
- 1,518
- Status:
- Active
- Beds:
- 3
- Year built:
- 1986
- Baths:
- 2.00
- MLS#:
- 12020026
- Subdivision:
- Winding Creek
ADDITIONAL INFORMATION
Welcome home to this bright and UPDATED tri-level home that is sure to impress! Featuring vaulted ceiling w/wood beam, elegant chair rail and updated light fixtures in the living and dining room. As you make your way to the kitchen, you will be delighted by the breakfast area that overlooks the charming family room. Plenty of cabinets here along with updated appliances and beautiful laminate flooring gives such an elegant feel. Laundry room, updated half bath (wait until you see the porcelain tile) located just off the 2.5 car garage. The family room is the place to gather with friends and family with the beautifully updated french doors leading out to the backyard patio. Enjoy relaxing summer days in your fully fenced yard with plenty of lawn to play and a beautiful landscape. As you head upstairs, you will find there are 3 spacious bedrooms w/plush carpet and nicely painted. The master bedroom features a large walk in closet and attached to the UPDATED main bath that is GORGEOUS porcelain tile flooring. Lower level laundry room with washer and dryer included. Great location close to schools and parks. Near shopping and restaurants. Newer roof, furnace and windows too! Hurry, this one won't last long. Make it yours today!
- Type:
- Single Family
- Sq.Ft.:
- 3,080
- Status:
- Active
- Beds:
- 4
- Lot size:
- 0.97 Acres
- Year built:
- 2004
- Baths:
- 4.00
- MLS#:
- 12013795
- Subdivision:
- Martin Woods
ADDITIONAL INFORMATION
Welcome to luxury living in McHenry, where sophistication meets tranquility. Nestled in the heart of Martin Woods, a charming community, this exquisite home exemplifies the pinnacle of elegance and comfort. 5914 Tomlinson Drive sits on nearly an acre of picturesque neighborhood that is tucked away from it all. This 4-bedroom 3.5 bath + finished basement offers incredible curb appeal, custom high-end finishes and upgrades - it truly has it all! Enjoy your wine on the front porch or back patio and enjoy the gorgeous scenery that is your backyard!! This special part of Mchenry has peaceful views of the beautiful tall trees and scenic surrounds with Nearby trails and farms. Inside this grand house you will notice features like two-story foyer, 2 story family room, warm Brazilian walnut floors throughout, lots of natural light throughout the day. Updated kitchen with Quartz countertops, stainless steel appliances with double oven and attached 3 car garage with a massive shed for all your toys or patio furniture. Upstairs you have 4 spacious bedrooms, tray ceilings with a massive bathroom, soaker tub and shower, upstairs laundry and everyone has so much space to rest. Downstairs is a place for everyone to hang out with a great bar and all the space to make a great cocktail or extra den to relax and watch that new movie! attached storage and office that really brings it all together. So many unique features and details about this house that everyone wants, you need to run and sign on the line before it's gone. Extra deep back yard that has so much space for all your family needs, near great neighbor's but still enough space and trees to keep to yourself. Located in-between McCullom and Wonder Lake, 7min from downtown Mchenry to the train and lots of restaurants and shopping. This Oasis is truly one of the best that Mchenry has to offer.
$289,900
3701 W Anne Street McHenry, IL 60050
- Type:
- Single Family
- Sq.Ft.:
- 1,470
- Status:
- Active
- Beds:
- 3
- Year built:
- 1958
- Baths:
- 2.00
- MLS#:
- 12018973
- Subdivision:
- Edgebrook Heights
ADDITIONAL INFORMATION
Edgebrook Heights Quad Level with new paint, new carpet, refreshed interior is looking for a new owner after years of ownership! You will be surprised when you come into this traditional home. Large living room, eat in kitchen, main floor family room and half bath. Upper level hosts bedrooms and common bath. Third level is laundry and entry to oversized garage, lowest level is basement (for future use). New furnace in 2023, roof in 2012, driveway in 2014 and other improvements as needed. Large deck and fenced yard complete the package. Come enjoy living in Downtown McHenry, a great place to live, work and play!
- Type:
- Single Family
- Sq.Ft.:
- 1,647
- Status:
- Active
- Beds:
- 2
- Year built:
- 2004
- Baths:
- 3.00
- MLS#:
- 12019226
ADDITIONAL INFORMATION
You waited for the Spring Market and it's a good thing!! Check out this fantastic townhome!! Mainlevel living spaces, 2 bedrooms upstairs with a flex- loft space-could it be an office? a play area? a crafting area? Your home=Your decision. The basement is unfinished and ready for your makeover! Watch the sunsets from the back deck. This complex is very close to Prairie Trail for long walks or bike rides. The oven is just a year old, the dryer and microwave 2 years, AC, Sump pump and water heater are 3 years old. Move in here and enjoy the amazing growth the City of McHenry has - many new dining spots, recreation and shopping available.
- Type:
- Single Family
- Sq.Ft.:
- 1,608
- Status:
- Active
- Beds:
- 2
- Year built:
- 2005
- Baths:
- 3.00
- MLS#:
- 12008366
- Subdivision:
- Evergreen Park
ADDITIONAL INFORMATION
Multiple offers received, highest & best due 4/5 by 7pm. Stunning end unit boasting 2 bedrooms and 2.5 bathrooms! Recently installed luxury vinyl plank (LVP) flooring (2023) spans the main level, creating a fresh and modern ambiance. The kitchen has been tastefully updated with new countertops, backsplash, and top-of-the-line Frigidaire Gallery appliances (2020). A focal point of the living space is the custom stacked ledger stone fireplace complemented by a reclaimed wood mantle, adding warmth and character. Ascending to the second level, you'll find the primary bedroom featuring dual walk-in closets with custom built-ins, along with a fully renovated luxury bathroom (2022). The second bedroom also offers a walk-in closet, ensuring ample storage space for all occupants. Additional storage closets are conveniently dispersed throughout the home. This residence has been meticulously upgraded, showcasing a new furnace (2022), A/C unit (2023), and water heater (2020), providing peace of mind and comfort to its future owners. Impeccably maintained and thoughtfully enhanced, this home awaits its fortunate new owners.
- Type:
- Single Family
- Sq.Ft.:
- 776
- Status:
- Active
- Beds:
- 2
- Lot size:
- 0.25 Acres
- Year built:
- 1940
- Baths:
- 1.00
- MLS#:
- 12018212
- Subdivision:
- Mccullom Lake
ADDITIONAL INFORMATION
This cutie is ready for you to move right in! Walkway leading up to the home welcomes you in with many more upgrades inside. Appliances are less than 3 years old, well pump and hot water heater was replaced in 2022. Fresh Neutral paint throughout with updated bathroom. Large Laundry room includes a back door leading out to a 2 car detached garage and a double corner lot. Seller has taken care of this home. The lake is right down the street for fishing and kayaking. Why rent when you can own this home!
$242,424
3803 Anne Street McHenry, IL 60050
- Type:
- Single Family
- Sq.Ft.:
- 1,290
- Status:
- Active
- Beds:
- 3
- Lot size:
- 0.24 Acres
- Year built:
- 1952
- Baths:
- 1.00
- MLS#:
- 12014285
- Subdivision:
- Edgebrook Heights
ADDITIONAL INFORMATION
This sexy 3-bed / 1-bath RANCH may NOT be for YOU, but can you IMAGINE Yourself hosting friends and family ALL summer long on that deck out back! Sliding glass doors bring you in through the master bedroom & the kitchen - including vaulted ceiling in the breakfast room, arched walkways, hardwood floors, newer granite counters, & breakfast bar! Large 1 car attached garage with 2-car wide concrete driveway plus a side apron for plenty of extra parking. Located NEAR EVERYTHING - Downtown Restaurants & Nightlife, Fox River / Riverwalk, Knox Park, the Park District & SO MUCH MORE! WELCOME HOME!
- Type:
- Single Family
- Sq.Ft.:
- 1,800
- Status:
- Active
- Beds:
- 2
- Year built:
- 2001
- Baths:
- 3.00
- MLS#:
- 12014814
- Subdivision:
- Kresswood Trails
ADDITIONAL INFORMATION
Rarely available townhouse in Kresswood trails is move in ready!! Private entrance leads into your grand two-story foyer, foyer window replaced in 2023. Great kitchen with loads of counter and cabinet space as well as a pantry. Stainless steel kitchen appliances, along with washer and dryer new in 2023. Open floor plan is great for entertaining. Spacious living room featuring hard wood floors as well as the first of two fireplaces, overlooks your own private deck. The second level has a spacious layout with 2 bedrooms, 2 full baths and a loft. Main bedroom has a vaulted ceiling and the second fireplace. As well as plenty of closet space and a huge main bath with jacuzzi tub and separate shower. Finished Basement gives you a family room for additional entertaining space. All new lighting in home. Fantastic location in sought after community with bike path right out your back door. Come see all this place has to offer!!
- Type:
- Single Family
- Sq.Ft.:
- 1,700
- Status:
- Active
- Beds:
- 2
- Year built:
- 2005
- Baths:
- 2.00
- MLS#:
- 12017493
- Subdivision:
- Abbey Ridge
ADDITIONAL INFORMATION
Come view this gem in Abbey Ridge. This 1,700 sq. ft. Doral Model is Upgraded from Top to Bottom. Including Upgraded Lighting Throughout, Fireplace, Ceramic Tile in Kitchen and Baths, Granite Counter Tops, Gorgeous Backsplash, Stainless Steel Appliances, Upgraded Cabinetry in Kitchen and Bathes. Master Bath has Dual Sinks, Whirlpool Soaker Tub, Separate Shower with Full Body Sprayers. Massive Walk-In Master Closet Big Enough to Share. Laundry Hook Up Outside of Master. Ready for Washer, Dryer Install. Lower Level has Fresh Carpeting and Professionally Painted features 2nd Bedroom, Full Bath and Large Family Room, Great for Multi-Generational Living. Private Entrance and 2 Car Garage Complete this Maintenance Free Living Package. Ready for You to Move-In and Relax.
- Type:
- Single Family
- Sq.Ft.:
- 1,590
- Status:
- Active
- Beds:
- 3
- Lot size:
- 0.22 Acres
- Year built:
- 1980
- Baths:
- 2.00
- MLS#:
- 12015985
ADDITIONAL INFORMATION
IF LOCATION IS EVERYTHING THEN THIS HOME IS THE ONE FOR YOU! THIS 3 BEDROOM, 2 FULL BATH, 2 CAR ATTACHED GARAGE, LARGE FENCED YARD HOME WILL NOT DISAPPOINT! WHO LIVES DIRECTLY BEHIND YOU? NO ONE DOES WHICH MAKES THIS A VERY UNIQUE YARD/VIEW! CLOSE TO SCHOOLS, SEVERAL PARKS, LOCAL METRA, AND ALL OF THE NEW STORES AND RESTORED HISTORIC RIVERWALK AREA IN THE TOWN OF MCHENRY. GREAT LIGHT THROUGHOUT THE DAY WITH THE SOUTHERN EXPOSURE IN THE BACK YARD. DRIVEWAY AND PATIO (16' X 14') ARE BOTH CONCRETE WHICH ADDS A GREAT LOOK TO THE HOME. THE INTERIOR IS COMFORTABLE AND WELCOMING! THE KITCHEN HAS AN ADDITIONAL BUMP-OUT WHICH ADDS SOME SPACE + CERAMIC TILE FLOORS, STAINLESS STEEL APPLIANCES, AND LOTS OF COUNTER SPACE. 3 BEDROOMS ARE UPSTAIRS ALONG WITH 1 OF 2 FULL BATHS. LARGE MASTER WITH GENEROUS WALK-IN CLOSET. LOWER-LEVEL FAMILY ROOM ADDS EVEN MORE LIVING SPACE BY THE COZY WOOD BURNING FIREPLACE. THE LAUNDRY AREA IS LARGE AND COULD ALSO BE USED AS AN OFFICE SPACE OR PLAY AREA. LET'S NOT FORGET THE WONDERFUL 20' X 23' GARAGE WHICH IS FULLY INSULATED, HAS A 52,000 BTU HEATER, AND THE SELLER IS LEAVING THE WORK BENCH/ATTACHED SHELVES. SELLER ALSO INTENDS TO LEAVE THE TV BRACKETS FOR YOU TO MOUNT YOUR OWN TV'S AND ENJOY THROUHOUT THE HOME! DON'T WAIT, AVOID FUTURE REGRET, SEE THIS HOME NOW, IT'S NOT GOING TO LAST LONG!
- Type:
- Single Family
- Sq.Ft.:
- 2,808
- Status:
- Active
- Beds:
- 3
- Lot size:
- 0.28 Acres
- Year built:
- 1972
- Baths:
- 1.00
- MLS#:
- 12006909
- Subdivision:
- Pistakee Terrace
ADDITIONAL INFORMATION
Welcome to this charming 3-bedroom, 1-bathroom home! As you enter, you're greeted by the cozy ambiance in the warm and inviting living room. Natural light streams through the large front window. Down the hall, you'll discover the three bedrooms, ample closet space, and large windows that fill the rooms with natural light. The newly remodeled bathroom, featuring a shower with a beautiful vanity. Adjacent to the living room is the fully equipped kitchen. Whether you're whipping up a quick breakfast or preparing a gourmet dinner, this kitchen has everything you need to unleash your culinary skills, and it offers plenty of room for your dining table. Completing this lovely home is a full finished basement, offering additional room with ample living space that can be customized to suit your needs. Whether you dream of a home office, a playroom, or a cozy den, the possibilities are endless in this versatile space. But the allure of this home doesn't end indoors. Enjoy your outdoor patio and deck. Lush greenery surrounds the manicured lawn, creating a private oasis for outdoor gatherings, gardening, or simply relaxing. Come experience the magic for yourself and make this adorable abode your own!
$310,000
2001 Pine Drive McHenry, IL 60051
- Type:
- Single Family
- Sq.Ft.:
- 2,406
- Status:
- Active
- Beds:
- 4
- Year built:
- 1991
- Baths:
- 3.00
- MLS#:
- 12015930
- Subdivision:
- Oaks Of Mchenry
ADDITIONAL INFORMATION
Come check out this four-bedroom home that sits conveniently in the heart of the McHenry shopping district, within walking distance of stores, restaurants, parks, community festivities, and more. Three large bedrooms on the main floor with open-concept living space and a large deck that overlooks your peaceful backyard with mature trees provide privacy and enjoyment on summer nights or while enjoying family BBQs. Windows, roof, and siding were all replaced within the last 11 years. Large kitchen with plenty of cabinetry. The Walkout Lower level has a 4th bedroom with a family room, laundry room, and bath. Got stuff? The garage is extra deep and wide for all your yard equipment or just additional space to hang out in your man cave. Bring your decorating ideas and make this your new home! & Where new memories begin and old ones are cherished*
- Type:
- Single Family
- Sq.Ft.:
- 2,310
- Status:
- Active
- Beds:
- 3
- Lot size:
- 0.23 Acres
- Year built:
- 1977
- Baths:
- 4.00
- MLS#:
- 12013118
- Subdivision:
- Brittany Park
ADDITIONAL INFORMATION
WOWZA is all I can say about this beautifully updated home. The kitchen has all-new custom cabinetry with pull-out drawers. Custom privacy dual-option blinds throughout the house. Both upper-level baths are beautifully updated with custom cabinetry and HEATED floors. The master bath has a large walk-in closet! This three-bedroom, three-and-a-half-bath home has a finished basement with a large laundry room and folding area. The furnace is two years old and has zone control to help you stay comfortable where you need it most. The attic has ample storage with pull-down stairs for storing seasonal items. Check out the private backyard and cozy deck to enjoy your morning coffee, unwind, and enjoy the evening after a long day's work while you enjoy the many perennials. Home has seamless gutters with covers for easy fall clean-up! THIS IS A MUST SEE!! Close to shopping, restaurants, parks and more! * Where new memories begin, and old ones are cherished*
- Type:
- Single Family
- Sq.Ft.:
- 1,232
- Status:
- Active
- Beds:
- 3
- Lot size:
- 0.23 Acres
- Year built:
- 1973
- Baths:
- 2.00
- MLS#:
- 12014018
- Subdivision:
- Round Hill
ADDITIONAL INFORMATION
Welcome to your serene retreat on Nippersink Creek with effortless access to Pistakee Lake! This charming home offers a perfect blend of comfort and functionality, designed to maximize your enjoyment of waterfront living. As you step inside, you're greeted by the warmth of the main floor living room boasting waterviews and a cozy fireplace, perfect for evenings spent indoors. The dining room seamlessly merges with the living room, enhancing the spacious feel and providing a perfect setting for entertaining. Patio doors flood the living space with natural light and lead out to the newly constructed deck, where you can savor barbecues and social gatherings with friends against the backdrop of the creek. The kitchen is tastefully appointed with newer stainless steel appliances, island and granite countertops, providing ample space for culinary endeavors. Three generously sized bedrooms, where you'll find ample space to unwind after a day of lakeside adventures. The full bath on this level boasts features such as a separate soaking tub and shower, providing a blissful retreat for relaxation. Descending to the walkout basement, you'll discover a spacious family room complete with a second fireplace. An enclosed porch offers additional space, featuring a convenient dry bar and easy access to the yard and waterfront, making it ideal for hosting gatherings. Convenience meets functionally with a second full bath and laundry facilities also located in the lower level, ensuring practicality for everyday living. Recent upgrades include new light fixtures, ceiling fans on main level, kitchen appliances, laminate flooring, and carpet add to the homes appeal, providing comfort throughout. Outside a steel seawall, pier, and waterside boardwalk enhance the waterfront experience, allowing you to fully appreciate the beauty of Nippersink creek. Additionally a two-car attached heated garage provides convenience and storage space for vehicles and outdoor gear as well as work space. With it's blend of comfort, style, and waterfront allure this home offers a retreat for enjoying the waterfront lifestyle and recreational opportunities on the Chain O' Lakes.
$264,900
4811 N West Street McHenry, IL 60051
- Type:
- Single Family
- Sq.Ft.:
- 1,212
- Status:
- Active
- Beds:
- 3
- Year built:
- 1965
- Baths:
- 1.00
- MLS#:
- 12011530
- Subdivision:
- Pistakee Hills
ADDITIONAL INFORMATION
Welcome Home to your beautifully maintained 3 bedroom/ 1 Bath ranch home on a large corner lot in Pistakee Hills. This home offers new carpet and wood laminate flooring throughout all of the home. Freshly painted in 2024. Newer windows(2017), roof(2018) siding(2018), Gutter (2018). Refrigerator in the basement does not stay.
- Type:
- Single Family
- Sq.Ft.:
- 1,112
- Status:
- Active
- Beds:
- 2
- Year built:
- 1978
- Baths:
- 2.00
- MLS#:
- 12011792
- Subdivision:
- Waters Edge
ADDITIONAL INFORMATION
Rare garden-level with walk-out lower level ranch unit overlooking a green space and with newly poured concrete and private covered patio. Step into the large living/dining area with new vinyl flooring. Kitchen with plenty of cabinet space and attached laundry/utility room. All appliances included. Master Bedroom has a 6 x 10 Walk-In closet and attached half bath. Attached 1 Car Garage. Close to Park, Basketball Court and Baseball Fields. Enjoy each new morning wake-up view with SUNLIGHT BEAMING throughout the living space. Come and entertain or relax outdoors on the private, covered patio area. Make an Appointment Today to start Owning your Future!!!
$549,900
5212 Hickory Lane McHenry, IL 60051
- Type:
- Single Family
- Sq.Ft.:
- 2,836
- Status:
- Active
- Beds:
- 4
- Lot size:
- 1.04 Acres
- Year built:
- 1990
- Baths:
- 4.00
- MLS#:
- 12009804
ADDITIONAL INFORMATION
Amazing home with many updates and quality features. Plenty of room for everyone in this 4 bedroom 3 1/2 bath home potential 5th bedroom in basement. with an inground pool. Pull into a large drive with a side apron and pull up to your 3-car garage. Step inside to your foyer with rich hardwood flooring that introduces you to your private office with large windows, and a living room made to entertain. This is a great open-concept extra-large kitchen that offers elegance with plenty of granite counter space, an Island with a breakfast bar, stainless steel appliances, and a homework desk. Enjoy this gorgeous and inviting family room with vaulted ceilings, rustic beams, and a stone fireplace. In addition to a loft overlooking the family room and access to your 3 season-enclosed porch overlooking your fenced, In-ground pool and deck. The master suite features vaulted ceilings, and plenty of space, a walk-in closet, a separate shower, and a jetted tub. The other 3 bedrooms on the 2nd level are all large and inviting. The finished basement offers a potential 5th bedroom with a private full bath. (Inlaw?) plenty of additional living space, and room for a theater area. The large workshop offers a ventilation fan, workspace, and plenty of electricity. Plus room for storage and mechanicals. Come enjoy the 1-acre corner lot, in-ground pool, playground area with rubber mulch, and all the nature the area has to offer. Johnsburg School District.
- Type:
- Single Family
- Sq.Ft.:
- 1,793
- Status:
- Active
- Beds:
- 3
- Year built:
- 1991
- Baths:
- 3.00
- MLS#:
- 12008353
ADDITIONAL INFORMATION
Attractive Ranch in McHenry! Kitchen with Quartz countertops and all stainless-steel appliances. Popular LVT flooring, new carpet installed and freshly painted throughout! Master suite with full mater bath, Family room w/ vaulted ceilings, finished basement with additional 1/2 bath, and attached 2 car garage. This is a must see! Close to all accommodations including schools, parks, shops, restaurants and more! Not for rent or lease.
$775,000
905 Fortress Drive McHenry, IL 60050
- Type:
- Single Family
- Sq.Ft.:
- 2,480
- Status:
- Active
- Beds:
- 3
- Lot size:
- 0.17 Acres
- Year built:
- 1988
- Baths:
- 2.00
- MLS#:
- 12010065
- Subdivision:
- Round Hill
ADDITIONAL INFORMATION
PISTAKEE LAKEFRONT HOME WITH GORGEOUS VIEWS OF THE SUNSETS OVER THE LAKE....LOCATED RIGHT IN THE MIDDLE OF THE CHAIN OF LAKES THAT MAKES IT SO EASY TO GET TO ALL DESTINATIONS ON THE CHAIN....25' PONTOON BOAT WILL BE INCLUDED IN THE SALE, AND A 13k LBS. BOAT LIFT & A CUSTOM 32' CANOPY TOO....2-CAR HEATED GARAGE WITH PARKING/STORAGE AREA FOR A TRAILER TOO...THIS CEDAR & STONE CHALET HOME FEATURES VAULTED CEILINGS, A PRIVATE MASTER BEDROOM SUITE ON THE 2ND FLOOR WITH LUXURY BATHROOM TO UNWIND AFTER A LONG DAY ON THE CHAIN OF LAKES....THERE IS AMPLE GRANITE COUNTER SPACE & AN ISLAND BREAKFAST BAR IN THE GOURMET KITCHEN...YOU'LL LOVE THE NEW STAINLESS STEEL "BOSCH" APPLIANCES...... BEAUTIFULLY REMODELED MAIN FLOOR BATHROOM!! .....THE SUN-SOAKED FAMILY ROOM OVERLOOKS THE LAKE THROUGH MANY LARGE WINDOWS.... THERE ARE 5 SETS OF SLIDING GLASS DOORS THAT OPEN TO FABULOUS WRAP AROUND 2-TIER TREX DECK WITH A HOT TUB TO ENJOY WHILE YOU WATCH THE SUNSETS AND THE LAKE ACTIVITY.... PRIDE OF OWNERSHIP IS EVIDENT WITH THIS ENTERTAINING HOME!! OWNER PAYS $600 PER YEAR FOR FLOOD INSURANCE..
- Type:
- Single Family
- Sq.Ft.:
- 2,210
- Status:
- Active
- Beds:
- 4
- Lot size:
- 0.3 Acres
- Year built:
- 1999
- Baths:
- 3.00
- MLS#:
- 12006780
- Subdivision:
- Trails Of Winding Creek
ADDITIONAL INFORMATION
Welcome to this meticulously maintained home nestled in the heart of Mchenry. This 4 bedroom, 2.5 bath home is fully updated and move-in ready! You will find a formal living space, dining room, family room and eat in Kitchen on the main floor that looks out to the beautiful paver patio and new gazebo for an outdoor retreat. Upstairs is the primary suite with a walk-in closet and beautiful custom bathroom with a double shower and double sinks and 3 additional bedrooms all with new carpet. Not only will you fall in love with the beauty of this house, but it also has a new furnace (2022), custom window treatments, all new light fixtures throughout the first floor, and an unfinished basement waiting for your custom finishes. Don't wait to see this house and make it your dream home!
$279,900
3515 Forest Road McHenry, IL 60050
- Type:
- Single Family
- Sq.Ft.:
- 1,080
- Status:
- Active
- Beds:
- 3
- Lot size:
- 0.31 Acres
- Year built:
- 1994
- Baths:
- 2.00
- MLS#:
- 12003418
- Subdivision:
- Mchenry Shores
ADDITIONAL INFORMATION
Welcome to your new home! This 3 bedroom 2 bath raised ranch on a large corner lot offers practicality and comfort. With a 2-car attached garage and a fully fenced back yard featuring a two-tiered deck and patio, you'll have ample outdoor space to enjoy! Inside, hardwood floors flow throughout. The main level includes a spacious living room, kitchen with a connected dining area, and sliding glass doors leading to the back deck. This level also hosts the primary bedroom along with two additional bedrooms. A full bath conveniently serves these bedrooms, ensuring comfort and convenience for all. The lower level features a generously sized family room and a versatile bonus room that could easily be transformed into an additional living space, game room, or home gym-- The possibilities are endless! Completing the lower level is a second full bath, a laundry room for added convenience, and ample storage space. Outside, the fenced back yard provides a safe haven for children and pets to play freely, while the two-tiered deck and patio offer plenty of space for outdoor entertaining and relaxation. **View the Virtual 3D Tour to preview the home easily.**
- Type:
- Single Family
- Sq.Ft.:
- 1,620
- Status:
- Active
- Beds:
- 4
- Year built:
- 1961
- Baths:
- 2.00
- MLS#:
- 12009637
ADDITIONAL INFORMATION
Completely Renovated 4-Bedroom, 2-Full-Bath Tri-Level Home with Water Rights. This Beautiful Property has undergone a Total Rehab, offering Modern Amenities, Living Room with Cathedral Ceiling and Fireplace, New Stainless Kitchen Appliances, New Bathrooms, New Windows, Marble Counter Tops just to name a few and a Fresh, Updated Interior with LVP Flooring Throughout, and a Welcoming Fireplace in the Living Room. Furnace & A/C 2022, Water Heater 2015, Deck off of New Kitchen Sliders leading into the large Backyard for Entertaining. Sought after Worthmoor Estates offers Private Access to the Chain O'Lakes with a Community Boat Launch, Private Piers, and potential for your own Slip. Conveniently located near Shopping, Dining, Entertainment and Scenic Trails. Perfect for Families or Individuals seeking a Move-In Ready Space.
- Type:
- Single Family
- Sq.Ft.:
- 2,268
- Status:
- Active
- Beds:
- 3
- Lot size:
- 0.36 Acres
- Year built:
- 1934
- Baths:
- 3.00
- MLS#:
- 12008367
ADDITIONAL INFORMATION
This beautiful waterfront property is situated in a tranquil & desirable neighborhood. Entering the home, you're greeted by an updated kitchen with wood cabinets, updated counters, subway tile backsplash & all stainless appliances. The spacious & sunlit living room features large windows with picturesque views of the Fox River. The family room with stone fireplace connects to the dining area making it ideal for entertaining friends & family. A highlight of this property is the heated, attached 6-car garage with tall garage doors. It's perfect for car enthusiasts, hobbyists or anyone in need of extra storage space. This garage offers ample room to park vehicles, store equipment, or pursue your passion projects. There is a large loft offering endless possibilities. There is also a 2 car detached garage. The planned first floor primary bedroom suite has a slider to the deck overlooking the water plus new rough-in bath with dual sinks & walk-in shower, plus spacious walk-in closet. There are 2 additional bedrooms on the 2nd floor with new dry wall & large walk-in closets. Bath on 2nd floor is almost complete with new vanity & walk-in shower. So many other updates & upgrades including: New landscaping, new windows, new HVAC, new on-demand water heater & more. The beautiful view of the Fox River is captivating. The backyard is a haven for relaxation with a spacious deck. Launch from your private dock & explore the river at your leisure. Located in a highly sought-after neighborhood this home offers convenient access to nearby amenities including shopping, restaurants, parks & recreational facilities (McHenry Country Club is a golf cart ride away.) The lot next door is not deeded & is owned & maintained by the McHenry Country Club Association. The boat lift is included & sellers were told it holds up to 9000lbs. Projects still need to stilll be completed but the vision is there!
- Type:
- Single Family
- Sq.Ft.:
- 2,281
- Status:
- Active
- Beds:
- 4
- Year built:
- 2007
- Baths:
- 3.00
- MLS#:
- 12009147
ADDITIONAL INFORMATION
Beautiful 4 bedroom, 2.5 bath home sits on a large corner lot in the well sought out neighborhood of Legend Lakes! Lots of updates to this home including new roof in 2021, new hardwood floors in main level, spacious kitchen with large island with built in Wine refrigerator, new counters and back splash. All Stainless Steel appliances. Master bathroom updated with tile shower, bidet toilet and all new lighting. Need more room check out the full basement waiting for your design. Enjoy your morning coffee or your evening beverage in the beautiful sunroom. The backyard has a new gazebo, shed and is fully fenced in for privacy. Nothing to do here except move in and start making memories.
ADDITIONAL INFORMATION
BUILD YOUR DREAM! Once in a lifetime opportunity to build your own personal sanctuary or family compound right on peaceful Pistakee Lake. Existing Lake House is on a double lot (120' of UNOBSTRUCTED LAKE FRONTAGE x 250 with BOAT PIER). NOT ON A CHANNEL. The only property with panoramic lake views on a double lot!!! Lots across the street have 120 feet of frontage and are beautifully situated right across the street from Pistakee Lake and the lake house! Endless possibilities for the lots...family cabins, boat storage, man cave, personal gym, studio, separate home office...and so much more. 4 LOTS IN TOTAL!!! May be divided, built and/or sold individually if you choose. Enjoy your morning coffee from your bedroom terrace with the sound of tranquil waters and nature! Close to Rand Rd (Route 12) and many shops and restaurants just minutes away! NOTHING ELSE COMPARES TO THIS VIEW AND AMOUNT OF POTENTIAL! Current home is quaint and a perfect summer getaway. 2 Bedrooms, large eat in kitchen, log cabin style timbers underneath siding. Beautifully custom huge gazebo fully screened with fireplace!!!


© 2024 Midwest Real Estate Data LLC. All rights reserved. Listings courtesy of MRED MLS as distributed by MLS GRID, based on information submitted to the MLS GRID as of {{last updated}}.. All data is obtained from various sources and may not have been verified by broker or MLS GRID. Supplied Open House Information is subject to change without notice. All information should be independently reviewed and verified for accuracy. Properties may or may not be listed by the office/agent presenting the information. The Digital Millennium Copyright Act of 1998, 17 U.S.C. § 512 (the “DMCA”) provides recourse for copyright owners who believe that material appearing on the Internet infringes their rights under U.S. copyright law. If you believe in good faith that any content or material made available in connection with our website or services infringes your copyright, you (or your agent) may send us a notice requesting that the content or material be removed, or access to it blocked. Notices must be sent in writing by email to DMCAnotice@MLSGrid.com. The DMCA requires that your notice of alleged copyright infringement include the following information: (1) description of the copyrighted work that is the subject of claimed infringement; (2) description of the alleged infringing content and information sufficient to permit us to locate the content; (3) contact information for you, including your address, telephone number and email address; (4) a statement by you that you have a good faith belief that the content in the manner complained of is not authorized by the copyright owner, or its agent, or by the operation of any law; (5) a statement by you, signed under penalty of perjury, that the information in the notification is accurate and that you have the authority to enforce the copyrights that are claimed to be infringed; and (6) a physical or electronic signature of the copyright owner or a person authorized to act on the copyright owner’s behalf. Failure to include all of the above information may result in the delay of the processing of your complaint.
McHenry Real Estate
The median home value in McHenry, IL is $275,000. This is higher than the county median home value of $207,300. The national median home value is $219,700. The average price of homes sold in McHenry, IL is $275,000. Approximately 67.41% of McHenry homes are owned, compared to 27.1% rented, while 5.5% are vacant. McHenry real estate listings include condos, townhomes, and single family homes for sale. Commercial properties are also available. If you see a property you’re interested in, contact a McHenry real estate agent to arrange a tour today!
McHenry, Illinois has a population of 26,730. McHenry is less family-centric than the surrounding county with 35.75% of the households containing married families with children. The county average for households married with children is 37.26%.
The median household income in McHenry, Illinois is $68,913. The median household income for the surrounding county is $82,230 compared to the national median of $57,652. The median age of people living in McHenry is 39.8 years.
McHenry Weather
The average high temperature in July is 81.7 degrees, with an average low temperature in January of 11.9 degrees. The average rainfall is approximately 36.4 inches per year, with 34.3 inches of snow per year.
