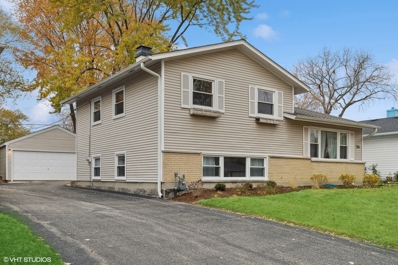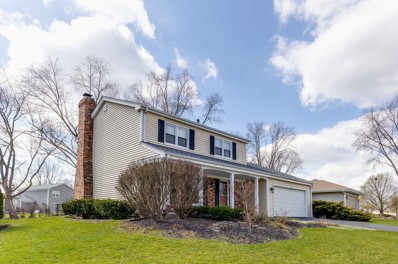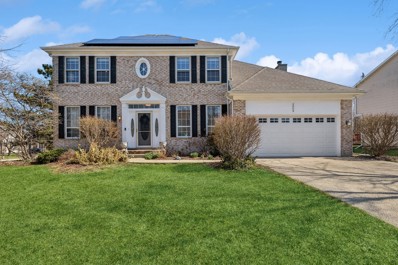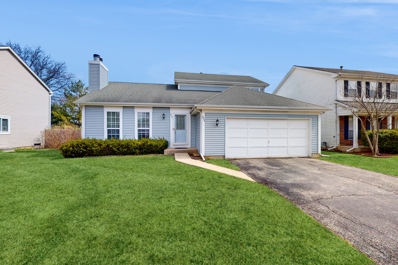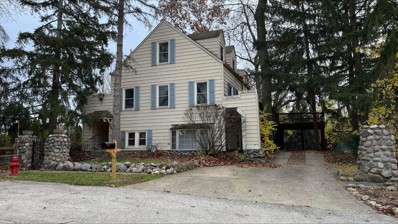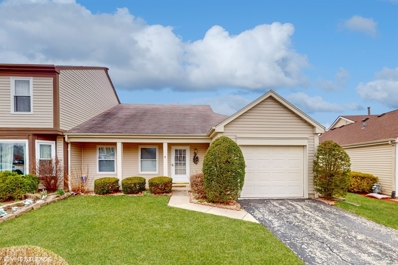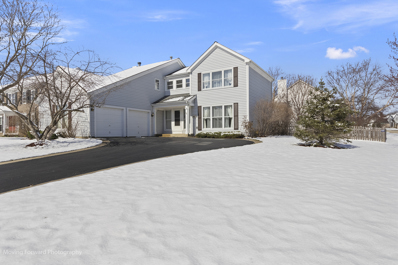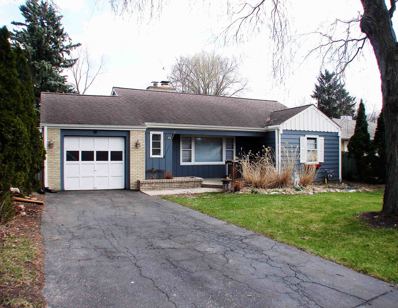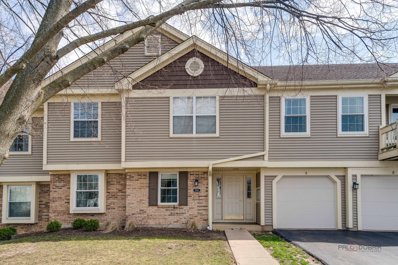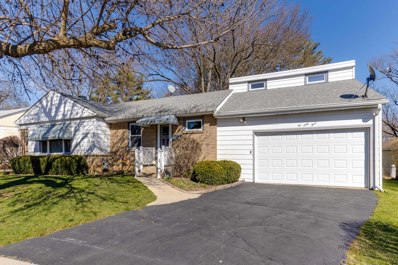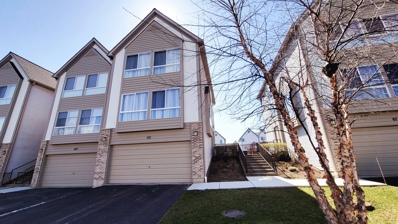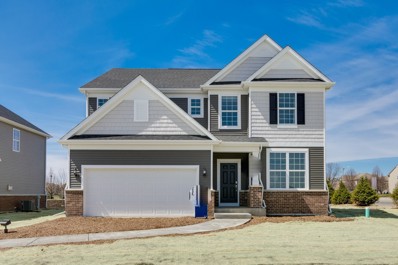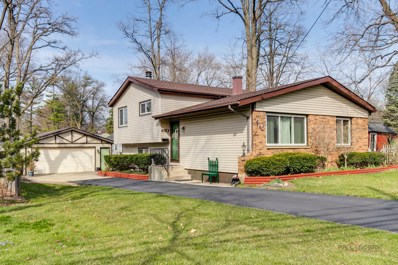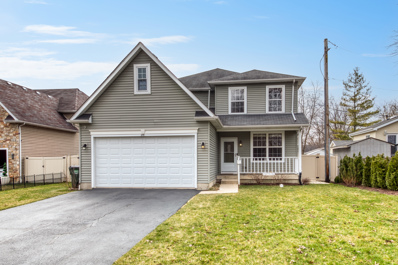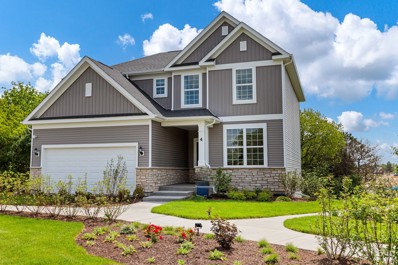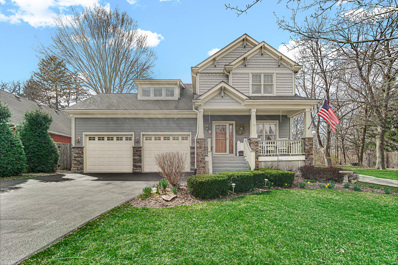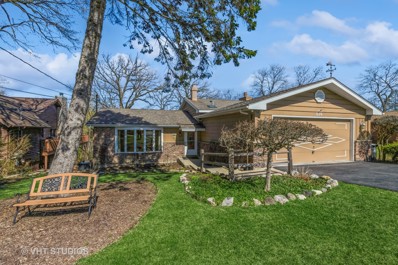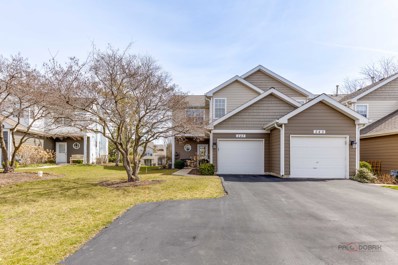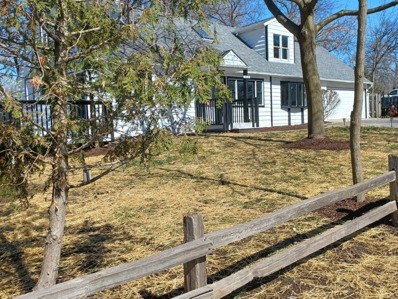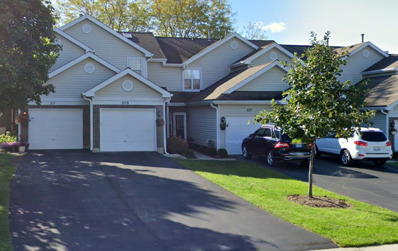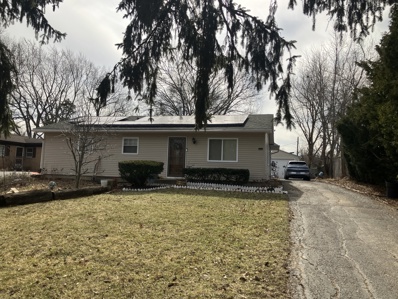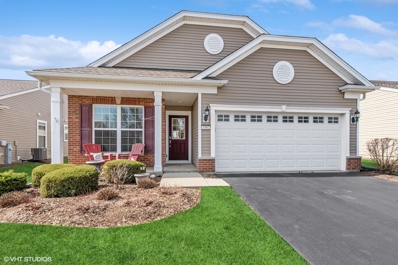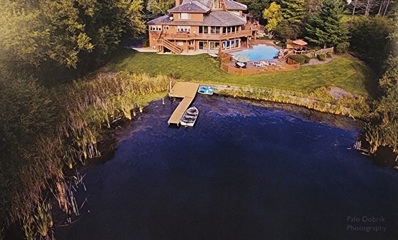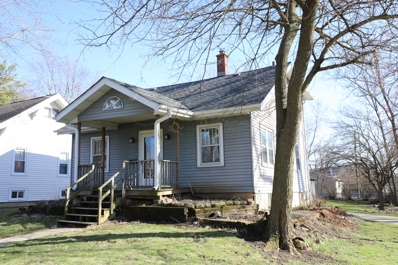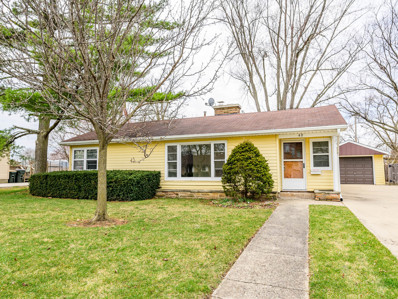Mundelein IL Homes for Sale
- Type:
- Single Family
- Sq.Ft.:
- 1,064
- Status:
- Active
- Beds:
- 3
- Lot size:
- 0.16 Acres
- Year built:
- 1961
- Baths:
- 2.00
- MLS#:
- 12018201
- Subdivision:
- Homecrest
ADDITIONAL INFORMATION
Step into this beautifully updated trilevel home featuring three bedrooms, two baths, and a range of modern amenities for comfortable living. The main level greets you with an inviting living room adorned with large windows that flood the space with natural light, creating a welcoming atmosphere that seamlessly transitions into the kitchen. This renovated kitchen boasts stainless steel appliances, ample cabinet space, quartz countertops, and a stylish breakfast bar, perfect for culinary enthusiasts. The openness of this area is ideal for family meals or gatherings with friends. Upstairs, the primary bedroom offers a tranquil escape, while two additional bedrooms share a beautifully updated full bathroom, ensuring comfort and convenience for residents and guests alike. The lower level features a versatile space that can serve as a family room, home office, or gym, providing flexibility to suit your lifestyle needs. A laundry room, additional storage space, and a full bath on this level add to the home's functionality. Enjoy the warmth and durability of hardwood floors and ceramic tile throughout the main living areas. The yard and outdoor patio provide a serene backdrop for outdoor activities or relaxation. Located in a sought-after neighborhood close to schools, parks, shopping, dining options, Metra and more! This updated tri-level home offers a blend of modern comforts and convenience. Don't miss the opportunity to make this your new home. New in 2019: Windows, Roof, Siding, Cabinets, Under Cabinet Lighting, Glass Back Splash, Quartz Countertops, Stainless Steel Refrigerator, Dishwasher, Stove, and Microwave. Hardwood and Ceramic Flooring, Hot Water Heater, Furnace, AC, Electrical Panel, and all New Plumbing Fixtures!
- Type:
- Single Family
- Sq.Ft.:
- 1,764
- Status:
- Active
- Beds:
- 3
- Year built:
- 1973
- Baths:
- 3.00
- MLS#:
- 11980401
- Subdivision:
- Tullamore
ADDITIONAL INFORMATION
Nestled amidst a quiet suburban street, this classic two-story colonial exudes timeless charm and potential. Its exterior is adorned with a picturesque front porch, where inviting rocking chairs beckon residents to relax and savor the peaceful ambiance of the neighborhood. Stepping through the front door, the spacious living room includes new carpet and opens to the family room with majestic brick fireplace, evoking warmth and coziness on chilly evenings. Sliders in family room invite streams of natural light, casting a soft glow upon the space, Wood floors in family room have been recently redone ready for the new owners. Current owners did use this as a dining room but the light fixture could easily be changed to a ceiling fan. Adjacent to the family room French doors open to the eating area which offers ample space for gatherings and entertaining, including Anderson sliding glass doors(with lifetime guarantee) leading to the deck that extends the living space outdoors, perfect for summer barbecues or morning coffee. The kitchen, though brimming with potential, awaits a modern touch. Its layout is functional, with ample cabinet space with an updated skylight that adds tons of sunshine. The spacious laundry room right off the kitchen is perfect place for laundry and mudroom with access to the backyard. Ascending the staircase, you'll find three bedrooms, each offering a retreat from the hustle and bustle of daily life. All newer doors (except the linen closet door 3rd bedroom closet door)The primary suite is sized to make it a perfect place to end the day! A private en-suite bath offering convenience and privacy. Two additional bedrooms provide flexible space for family, guests, or a home office, each boasting the potential to be transformed into personalized sanctuaries. Check out the partial basement that could be converted to future living space. Ample storage in the crawl space plus brand new 50 gal water heater! Completely brand new roof including insulation, soffits and oversize gutter approximately 2022. Outside, the property offers a spacious backyard, providing endless possibilities for gardening, outdoor activities, or simply enjoying the tranquility of nature. The Tullamore neighborhood includes Leo Leathers park just a few blocks away with Frisbee, baseball and large playground. There is a private subdivision pool for summer fun within walking distance as well. Great location for shopping, schools and restaurants. This home is in need of some updating but brimming with potential, this charming colonial invites its new owners to infuse it with their own personal style and vision, transforming it into a beloved home where cherished memories are made for years to come. ****This home being sold as is!***
- Type:
- Single Family
- Sq.Ft.:
- 2,432
- Status:
- Active
- Beds:
- 4
- Year built:
- 1992
- Baths:
- 3.00
- MLS#:
- 11992651
- Subdivision:
- Cambridge Country
ADDITIONAL INFORMATION
Exquisite Georgian-style two-story residence nestled in the sought-after Fremont school district, boasting a spacious and luminous ambiance. Revel in the expansive rooms embracing an inviting open-concept layout. The gorgeous white kitchen features a sizable granite island and stainless steel appliances, sure to captivate any culinary enthusiast. Transition seamlessly from the open dinette, to the generously sized family room with a cozy fireplace, complemented by a formal dining room, catering to every household member's needs. For remote work convenience, indulge in the first-floor separate office with beautiful French doors. Enhanced by recessed lighting throughout, the trendsetting combination of stunning dark hardwood floors paired with light gray walls evokes a sense of contemporary satisfaction. The expansive primary suite boasts dual walk-in closets and a custom shower and mosaic tiles, accompanied by Grohe plumbing fixtures throughout. Completing the allure, a fully finished basement and separate laundry room offer additional functionality. In 2023, a new basement, solar panels, furnace, air conditioner and pergola were installed. Act swiftly - this one is special!
- Type:
- Single Family
- Sq.Ft.:
- 1,909
- Status:
- Active
- Beds:
- 4
- Lot size:
- 0.18 Acres
- Year built:
- 1987
- Baths:
- 3.00
- MLS#:
- 12012914
- Subdivision:
- Cambridge Country
ADDITIONAL INFORMATION
Welcome to the spacious Chatsworth model home in the Cambridge Subdivision. This 4 bed, 2.5bath home with a large finished basement(1,100 sq ft) is ready for its next owner! Step through the front door into the spacious living room that features Cathedral ceilings & gas fireplace that leads to the dining area. Enjoy seamless patio access from the living & dining room to the composite deck and fenced in yard. The kitchen features stainless stainless steel appliances & large bay windows that look out to the yard. Conveniently, the first floor features the primary bedroom with an attached full bath, a half bath, and 1st floor laundry room. As you go up stairs, 3 generous sized bedrooms and a full bath await. The open & expansive finished basement is ideal for entertaining with the pool table, gas fireplace & dry bar. An additional large room with closets is perfect for a playroom, office or living space!. Located near The Regent Center, pond/park/walking path and close to Mundelein High School, Carl Sandburg Middle School & local grocery stores and shops.
- Type:
- Single Family
- Sq.Ft.:
- 1,431
- Status:
- Active
- Beds:
- 4
- Lot size:
- 0.13 Acres
- Year built:
- 1908
- Baths:
- 2.00
- MLS#:
- 12014890
ADDITIONAL INFORMATION
OFFER ACCEPTED. Charming and inviting larger lake house on an EXTRA LARGE LOT at the end of a quiet cul-de-sac. This circa 1908 home has several unique features a large wrap-around deck, a huge wooded yard, and a large screened-in outdoor space. This home includes a large warm living room and a light-filled sun room/dining room off the kitchen. There are 3 beds up with a larger family room in the lowest level (used as a bedroom). There are 2 baths, one with a shower and the other with a tub. This home also features space pak air conditioning and a radon system included. This land would be a great place for 1-3 new homes, too. Conventional or Cash would be best. Property is being SOLD AS IS. 4 PINS TOTAL TAX PAID 2023 WAS $6547.90. ALL REASONABLE OFFERS WILL BE CONSIDERED per seller.
$299,500
6 Sandhurst Road Mundelein, IL 60060
- Type:
- Single Family
- Sq.Ft.:
- 1,206
- Status:
- Active
- Beds:
- 2
- Year built:
- 1984
- Baths:
- 2.00
- MLS#:
- 12005759
- Subdivision:
- Cambridge West
ADDITIONAL INFORMATION
Location, Location, Location! Beautiful Duplex located on a quiet street. Popular Cambridge West Subdivision. Home offers 2BR, 1.1 baths. Comfortable living on one level of this move-in ready ranch style home. No stairs to climb. No association fees, save hundreds of dollars each and every month! You will love the one car attached garage and fenced yard. The 3-season room off the dining room features sliding glass doors leading to the outdoor patio. Seller is willing to include the wicker furniture. Dramatic vaulted ceilings give an open, spacious feel to the well designed floorplan. The Master bedroom includes a walk-in closet and private access to the full bath. Quiet neighborhood close to downtown Mundelein and Hawthorn Mall. Close to schools. Great home or investment rental.
- Type:
- Single Family
- Sq.Ft.:
- 2,352
- Status:
- Active
- Beds:
- 3
- Lot size:
- 0.25 Acres
- Year built:
- 1993
- Baths:
- 3.00
- MLS#:
- 12012340
- Subdivision:
- Fields Of Ambria
ADDITIONAL INFORMATION
Fields of Ambria Subdivision! This two-story large corner lot house ideally located within walking distance to Mundelein Park and Recreation District grounds offering fitness center, water park, baseball fields, pickleball courts and much more. Year round light filled first floor has large family room with floor to ceiling brick fireplace, eat-in kitchen with newer appliances and living-dining room combo with sliding door to the backyard. Convenient first floor laundry. Second floor featuring 3 bedrooms and 2 full baths. An oversized master suite with vaulted ceiling, sitting room, walk-in closet & in-suite bath with double bowl vanity, soaking tub and separate shower. New furnace November 2022, AC appox. 6 years new. Freshly painted all around.
$284,900
777 Beach Place Mundelein, IL 60060
- Type:
- Single Family
- Sq.Ft.:
- 1,209
- Status:
- Active
- Beds:
- 3
- Year built:
- 1955
- Baths:
- 1.00
- MLS#:
- 11995643
- Subdivision:
- Loch Lomond
ADDITIONAL INFORMATION
Multiple Offers - "Highest and Best" by 7pm Wednesday, March 27th! Loch Lomond is a Great Place to Buy your Next Home. Boasting a Private 75 Acre Lake, with 2 Private Beaches and Great Summertime Experiences. You'll love this home, being less than a Block Away from the South Beach! Single Story living is a great plus. Large Bright Living Room with Electric Fireplace (wood burning with electric insert). 3 Good Sized Bedrooms and a Full Retro Bath. Kitchen with Ceramic Plank Flooring and a Large Eating Area. Full Basement is Partially Finished with Flooring and Drywall. Inside and Outside Painted a couple of years ago. Boiler is just a few years old and there is a Space Pac in the Attic for Central Air. Beautiful Yard with lots of Perennials, enjoy this Lake Community!
- Type:
- Single Family
- Sq.Ft.:
- 1,030
- Status:
- Active
- Beds:
- 2
- Year built:
- 1987
- Baths:
- 1.00
- MLS#:
- 12008446
- Subdivision:
- Cambridge Chase
ADDITIONAL INFORMATION
Don't miss out on this seldom available B unit in Cambridge Chase! Bathed in natural light from east and west exposures, this neat 1030 sq ft home is ready for move-in with 2 bedrooms, 1 bathroom, in-unit laundry, and an attached garage right next door. Featuring new carpeting and a fresh coat of paint. Recent updates include: oven - 2023, dishwasher - 2021, refrigerator - 2018, dryer - 2018, furnace, hot water heater, and AC - 2019, and more! Boasting excellent Vernon Hills schools, proximity to dining, shopping, and area amenities, and convenient tollway access, this welcoming community is an ideal place to make your home.
- Type:
- Single Family
- Sq.Ft.:
- 1,626
- Status:
- Active
- Beds:
- 4
- Lot size:
- 0.39 Acres
- Year built:
- 1953
- Baths:
- 2.00
- MLS#:
- 12009761
ADDITIONAL INFORMATION
MULTIPLE OFFERS RECIEVED. HIGHEST AND BEST DUE 3/24 AT 4:00. This unique 4 bedroom expanded ranch has been well maintained by it's long-time owners! As you enter the spacious foyer, you will be greeted by a lovely vaulted living room with plenty of space for relaxing and entertaining. As you move through the home, prepare to be wowed by the gigantic dining room featuring built-in shelving and a storage closet. Next, you'll enter the cozy eat-in kichen, where you won't want to miss the mini walk-in pantry! There are 3 first floor bedrooms, all with ample closet space. The main bedroom comes complete with an en suite. Both baths have been updated. You'll want to head upstairs to the vaulted 4th bedbroom. This is a wonderful flex space that can also be used as an office, workout room or additional hangout. There is a nice laundry/mud room which will include all appliances. The garage is attached. Take a peak inside at the huge storage closets! The current garage is capable of housing 2 small cars. If you would prefer a standard size 2 car garage, no problem! It can be easily converted. The best feature of all is the absolutely GORGEOUS treed yard! Enjoy summer nights on the patio overlooking your double lot. All of the major work has been done for you. ALL windows have been replaced! The roof is 3 years new! The furnaces (dual) are newer as well as the H20 heater. There is central AC throughout except for the 4th bedroom, which has it's own unit. There is HARDWOOD under the carpets in the original house (excluding living room and 4th bedroom). This home is walkable to the middle and high schools and to bustling downtown with it's many parks and restaurants. You'll want to hurry to this one!
- Type:
- Single Family
- Sq.Ft.:
- 2,000
- Status:
- Active
- Beds:
- 3
- Year built:
- 2001
- Baths:
- 4.00
- MLS#:
- 12010725
- Subdivision:
- Diamond Pointe
ADDITIONAL INFORMATION
RARELY AVAILABLE IN THE DIAMOND POINTE TOWNHOME WITH GREAT VIEW. FULL OF NATURAL LIGHT, 3 STORIES OF LIVING SPACE FEATURES 3 BEDROOMS, ALL OF THEM WITH ITS OWN BATHROOM AND WALK-IN CLOSETS. SPACIOUS LIVING ROOM. HARDWOOD FLOOR THROUGHOUT THE 2ND LEVEL. KITCHEN HAS EATING AREA WITH SLIDING DOOR TO PRIVATE BALCONY OVERLOOKING POND. GROUND LEVEL SUITE WITH SLIDING DOOR TO PATIO. FRIDGE AND MICROWAVE (2023). EV POWER OUTLET INSTALLED IN GARAGE. CONVENIENTLY LOCATED CLOSE TO SHOPPING, RESTAURANTS, PARKS, ENTERTAINMENT AND MORE.
Open House:
Saturday, 4/20 6:00-8:00PM
- Type:
- Single Family
- Sq.Ft.:
- 2,875
- Status:
- Active
- Beds:
- 4
- Year built:
- 2024
- Baths:
- 3.00
- MLS#:
- 12010105
- Subdivision:
- Sheldon Woods
ADDITIONAL INFORMATION
Welcome home to Sheldon Woods in School Districts 79 and 120. A great new community featuring beautiful family homes with open concept living and all the design features and options you love. The Continental is a beautiful two-story family home with lots of great options you can select. Your gathering room is open to the kitchen and casual eating area. Your gourmet kitchen is complete with a large island with room for seating, built-in SS appliances and granite counters. You have EVP flooring in the kitchen, cafe, entry, and powder room plus the first floor has 9' ceilings. You have a separate formal dining room for your special occasions and a flex room that you can use as a den, office, playroom or 5th bedroom. Your owner's bedroom suite is completely private, and your luxurious bath includes double bowl vanity with quartz counters and a large shower with glass door. The 2nd floor loft is a great place for family to gather for games or movie night. Three additional bedrooms and a family bath complete the second floor. We offer many exciting options and beautiful finishes and colors you can select to customize your new home. Homesite 46. Photos of similar home with some options not available at this price. Walk-out basement!
- Type:
- Single Family
- Sq.Ft.:
- 1,738
- Status:
- Active
- Beds:
- 3
- Year built:
- 1978
- Baths:
- 2.00
- MLS#:
- 12007816
ADDITIONAL INFORMATION
Don't miss this well maintained brick home located conveniently near downtown Mundelein! This charming split level offers plenty of living space, and boasts a new furnace and newer windows, providing both comfort and efficiency. Located in the vibrant community of Mundelein, residents enjoy easy access to a plethora of amenities. Explore a diverse range of shopping options, savor culinary delights at local restaurants, and immerse yourself in the lively atmosphere of community events throughout the year. The Mundelein Park & Recreation District is a true gem, offering an impressive array of recreational opportunities. With 35 park sites spread over 735 acres of open space, there's no shortage of playgrounds, ballfields, lakes, and trails to explore. Schedule your showing today
$424,900
219 Elm Avenue Mundelein, IL 60060
- Type:
- Single Family
- Sq.Ft.:
- 2,968
- Status:
- Active
- Beds:
- 4
- Lot size:
- 0.26 Acres
- Year built:
- 2006
- Baths:
- 4.00
- MLS#:
- 12009585
ADDITIONAL INFORMATION
**Multiple Offers, best & final due Sunday 5pm** Hidden gem tucked away on a quiet cul-de-sac, just down the street from Diamond Lake. This spacious, updated home has 4 large bedrooms, 3.5 baths, including a 22 ft walk in master closet! Hardwood floors on both the main level and upstairs. Granite throughout the large open concept kitchen, stainless steel appliances, and more. Custom lighting, dual zone heating and air (2023). Unfinished basement with high ceilings, deep egress windows, and piped ready for full bathroom, makes finishing it a breeze. All of this, sitting on a private backyard for your enjoyment. A must see!
- Type:
- Single Family
- Sq.Ft.:
- 2,391
- Status:
- Active
- Beds:
- 3
- Year built:
- 2024
- Baths:
- 3.00
- MLS#:
- 12009611
- Subdivision:
- Sheldon Woods
ADDITIONAL INFORMATION
Welcome home to Sheldon Woods in School Districts 79 and 120. A great new community featuring beautiful family homes with open concept living and all the design features and options you love. The Newberry is a great two-story family home with 9' ceilings on the first floor. This Newberry has an unfinished basement. Enjoy cooking in your chef's kitchen, complete with SS appliances, granite counters, pantry and a large island with room for seating. You have a flex room that you can use as you want - office, den, etc. There is a kitchen office that is perfect for homework or shopping lists. Your spacious owner's bedroom features an ensuite bath with double bowl vanity, quartz counters, tub and a large shower with glass door. The main floor foyer, kitchen, cafe, entry and powder room all have enhanced vinyl plank flooring. The 2nd floor loft is great for family movies or game nights. You will love the convenience of a 2nd floor laundry. Your home comes with an unmatched transferrable warranty. Homesite 32
- Type:
- Single Family
- Sq.Ft.:
- 2,459
- Status:
- Active
- Beds:
- 3
- Lot size:
- 0.17 Acres
- Year built:
- 2007
- Baths:
- 3.00
- MLS#:
- 11990648
- Subdivision:
- Sylvan Lake
ADDITIONAL INFORMATION
Welcome to your dream home in Mundelein, IL, situated within the highly sought-after Sylvan Lake Community. This meticulously maintained residence, with only two previous owners, boasts an array of luxurious features designed to combine comfort, style, and functionality seamlessly. Step inside to discover the timeless allure of maple trim throughout, harmonizing effortlessly with maple doors and cabinets, imparting a sense of warmth and sophistication to every room. The heart of this home is the designer kitchen, complete with Caesarstone countertops and high-end appliances, catering to both aesthetics and functionality for culinary enthusiasts. Each bedroom includes custom built closet organizers with endless space. Enjoy the ease of laundry facilities on both the main level and upstairs, streamlining daily chores along with a central vacuum system ensuring easy maintenance and upkeep. The oversized two-car garage is equipped with heating, offering a retreat for your vehicles year-round. Step outside onto the brick patio to a fully fenced yard, providing privacy and creating the perfect backdrop for outdoor activities and entertaining. The deep pour basement is a potential haven, featuring roughed-in plumbing for a bathroom, heated floors, and framed-out walls, providing a customizable space that can easily adapt to your preferences, including the possibility of adding an extra bedroom. As part of the Sylvan Lake Community, you'll have exclusive access to the private 31-acre lake, featuring a beach and fishing privileges. This residence is not just a home; it's a lifestyle. Seize the opportunity to make this exceptional property yours. Contact us today to schedule a viewing and start living the life you've always dreamed of in Mundelein's Sylvan Lake Community.
- Type:
- Single Family
- Sq.Ft.:
- 1,675
- Status:
- Active
- Beds:
- 4
- Year built:
- 1975
- Baths:
- 2.00
- MLS#:
- 11997470
ADDITIONAL INFORMATION
WATERFRONT on Loch Lomond!! Our fabulous location lets you make the most of nature by enjoying beautiful sunrise views from the main level living room featuring a lovely bay window facing east. Enjoy sunsets and terrific water views from any of three walkout levels including the terrific kitchen with granite counters, stainless appliances and a deck with gorgeous views of bay. The upper level offers 3 generous size bedrooms with plush neutral carpeting and includes a spacious master suite with direct access to main bath. A few steps down brings you to a large family room with fireplace, full bath and laundry, office/bedroom 4 and triple sliders to additional deck with more lovely views. The lowest level provides fabulous entertainment space in a wonderful recreation room with dry bar and walkout through triple slider to patio. This impeccably maintained home has had many recent improvements including new carpeting (12/23), Trane furnace (09/23), new roof, driveway, a/c and freshly painted exterior (2020), and some new appliances. Make the most of lakefront living in this waterfront home on .33 acres with private pier! Annual assessment includes access to two Loch Lomond beaches, lake management/maintenance and numerous association activities.
- Type:
- Single Family
- Sq.Ft.:
- 1,394
- Status:
- Active
- Beds:
- 2
- Year built:
- 1994
- Baths:
- 3.00
- MLS#:
- 12007526
- Subdivision:
- Woodhaven
ADDITIONAL INFORMATION
It doesn't get any better than this! Step right in to this highly desirable light filled, open and spacious end unit with 2 story ceilings, fireplace and open 2nd floor loft overlooking the living room! Cooks will appreciate the pantry & counter space in the kitchen, complete with a cozy built in table top, great for quick meals. Enjoy immaculate housekeeping, diligent maintenance and neutral decor. You will also love the peaceful views from all windows. One more fabulous feature: this unit has a rare side parking area off the driveway--no more jockeying cars!! Woodhaven is an extremely desirable neighborhood due to its lush landscaping, proximity to Mundelein High school, shopping and recreation! Don't delay--see today!
- Type:
- Single Family
- Sq.Ft.:
- 1,608
- Status:
- Active
- Beds:
- 3
- Year built:
- 1960
- Baths:
- 2.00
- MLS#:
- 11999261
ADDITIONAL INFORMATION
BEAUTIFUL COLONIAL STYLE 2 STORY HOME. THIS 3 BED ROOM, 2 FULL BATH, 2 CAR ATTACHED GARAGE.SLIDERS FROM DINING ROOM LEAD TO DECK.KITCHEN HAS STAINLESS STEEL APPLIANCES. BED ROOM FIRST FLOOR. FIRE PLACE IN FAMILY ROOM.
- Type:
- Single Family
- Sq.Ft.:
- 1,410
- Status:
- Active
- Beds:
- 2
- Year built:
- 1993
- Baths:
- 3.00
- MLS#:
- 12005015
ADDITIONAL INFORMATION
2 bed 2.5 bath TH, 1 Car Attached Garage with extra storage. Both Bedrooms with bath baths. 1/2 bath on the min floor. Quaint neighborhood close to walking trails, pond, and high school. Currently rented on a month to month, tenant pays for utilities and Scavenger.
- Type:
- Single Family
- Sq.Ft.:
- 1,198
- Status:
- Active
- Beds:
- 3
- Lot size:
- 0.29 Acres
- Year built:
- 1956
- Baths:
- 1.00
- MLS#:
- 12005449
- Subdivision:
- Loch Lomond
ADDITIONAL INFORMATION
EXPANDED HOME IS UPDATED AND READY FOR YOU! LAKE LOMOND ACCESS RIGHTS TOO! WALK TO LAKE, WALK TO SCHOOLS, WALK TO FREMONT LIBRARY, SHORT DISTANCE (.3 MILES) TO MUNDELEIN PARK AND RECREATION DISTRICT / DUNBAR RECREATION CENTER. CLOSE TO ALL SORTS OF ENTERTAINMENT AND RESTAURANTS. KITCHEN AND BATHS ARE BEAUTIFULLY 100% UPDATED! 6 PANEL DOORS T/O, WATERPROOF VINYL FLOORING, CARPET IS 2 YRS, LG TOP OF LINE REFRIG, STOVE AND MICROWAVE. ROOF IS 10 YRS OLD, GARAGE ROOF IS 1 YEAR, A/C 1 YR WITH BLOWER, NEW STORM DOORS WITH NEW FOOTING. DEEP LOT FOR RECREATION OR POSSIBLE EXPANSION OF HOME OR GARAGE (CHECK WITH MUNICIPAL PLEASE FOR RULES) SOLAR PANELS MAKE ELECTRIC BILL VERY SMALL! LEASE ON SOLAR IS TRANSFERABLE , $80 MO.
- Type:
- Single Family
- Sq.Ft.:
- 1,665
- Status:
- Active
- Beds:
- 2
- Lot size:
- 0.13 Acres
- Year built:
- 2012
- Baths:
- 2.00
- MLS#:
- 11997452
- Subdivision:
- Grand Dominion
ADDITIONAL INFORMATION
55+ older in Grand Dominion community!! Fantastic RANCH with BUILDER UPGRADES... 2 bedrooms, 2 full baths + SUNROOM!! (extra 100 sq ft approx) plus office/den. Hardwood floors, arched doorways, & extra wide crown moulding. Open concept floorplan with plenty of space for entertaining in the combined living room and dining room w/decorative picture moulding throughout on the lower walls. Spacious office/den room overlooks the front yard. Kitchen has lots to offer with 42" cabinetry, island with extra storage, Whirlpool stainless steel appliances + pantry closet. Sunroom with slider access to patio. Family room features oversized windows with views of the patio area. Master bedroom with bay window includes a very large 13x6 walk-in closet and a 12x5 private bath with dual vanity and walk-in shower. Laundry room includes washer & dryer, sink & cabinetry with access to an attached 2 car garage with extra space for storage, epoxy floor and attic storage. Lawn sprinkler system too! Grand Dominion offers residents the opportunity to join social clubs and a multitude of interest groups! There is also a clubhouse with indoor and outdoor pools, tennis courts, bocce ball courts and approximately 2 miles of paved walking paths throughout the community. Don't forget... HOA also includes: snow removal, lawn maintenance with tree and plant trimming + driveway sealcoating & mulch on a rotation basis.
$1,325,000
23033 W Schwerman Road Mundelein, IL 60060
- Type:
- Single Family
- Sq.Ft.:
- 7,113
- Status:
- Active
- Beds:
- 4
- Lot size:
- 5.5 Acres
- Year built:
- 1990
- Baths:
- 5.00
- MLS#:
- 11997675
ADDITIONAL INFORMATION
LAKE TAHOE VIBES in Lake County IL! Imagine yourself waking everyday to breathtaking LAKE VIEWS with ultimate privacy from surrounding acres of beautiful wooded foliage offering unparalleled restoration for the body & soul! From the moment you drive through the gated entryway and wind your way to this impeccably crafted spacious cedar & stone estate, you will know you are living YOUR BEST LIFE! Situated on a 5.5 acre lot in the exclusive Old Oak Lake development, this is one of only nine exceptional 5+ acre homesites with access to the non-motorized private lake. Great for paddle boats, canoes, fishing, paddleboards, etc.! An impressive three story entryway adorns the front of the home and engages a huge GREAT ROOM with open floor plan, vaulted wood beam ceilings, an incredible two story stone fireplace and floor to ceiling windows, offering an absolutely stunning panorama of the property. Whether it be spring, summer, fall or winter, every season will feel like you're on a permanent vacation. The kitchen has beautiful granite countertops and high gloss white cabinetry, while the cozy eat in area includes the second fireplace. With both a convenient butler's pantry and a walk in storage pantry, entertaining is a breeze! The main level Master Suite is outfitted with a sitting area and the third fireplace, huge bathroom with double vanities, separate tub & shower and closets galore! A half bath and enormous laundry/mud room balance out the main level. A main level wraparound deck and gazebo overlook not only the lake, but also the patio and pool area. The stairway reaching the upper level is flanked by two very generously sized ensuite bedrooms nicely allowing for privacy to each area. Prepare for RESORT STYLE LIVING as you enter the walkout lower level!! A billiards & game room, custom bar, and family room with the fourth fireplace compliment the patio area complete with an in-ground POOL & WATERFALL! A fourth ensuite bedroom is also located on the lower level, as is storage and mechanicals. Just steps from the pool area are the LAKE & PIER where you can enjoy a private gorgeous waterfront ambiance. The property layout includes a land peninsula with a second gazebo! Lots to explore!! An attached two car garage on the main level is joined by a separate attached one car garage on the lower level. Roof replaced 2023. Skylights replaced 2021. SELLING AS IS.
- Type:
- Single Family
- Sq.Ft.:
- 1,265
- Status:
- Active
- Beds:
- 3
- Year built:
- 1920
- Baths:
- 2.00
- MLS#:
- 12004911
ADDITIONAL INFORMATION
Attention to all this home bring your tools and ideas . If you're drawn to older homes brimming with character, this one's for you. It's a canvas waiting for your personal touch, where your tools and imagination will transform it into your family's dream home. The first floor boasts two bedrooms adorned with original hardwood flooring, alongside a charming living room. Ascend to the second story, where you'll find an additional bedroom and full bathroom. While the kitchen and dining area may be cozy, they hold immense potential, especially with the glass/window overlooking the backyard. Laundry facilities are conveniently located in the unfinished basement. Please note, the property is being sold As-Is, Where-Is, with all its faults, offering a blank slate for your creative vision.
- Type:
- Single Family
- Sq.Ft.:
- 1,700
- Status:
- Active
- Beds:
- 4
- Year built:
- 1952
- Baths:
- 2.00
- MLS#:
- 12004513
ADDITIONAL INFORMATION
Don't miss out on this excellent opportunity! Bring your best ideas, this home requires a full renovation. Features include a desirable split floorplan offering privacy from four well laid out bedrooms, large open kitchen and dining area perfect for entertaining, dual zoned HVAC, drain system with second sump pump, lower level family room, huge private fenced backyard and detached garage for one car. Excellent location close to schools, parks, shops, restaurants, metra, blue line, 90 and more. Welcome home! Not for rent or lease.


© 2024 Midwest Real Estate Data LLC. All rights reserved. Listings courtesy of MRED MLS as distributed by MLS GRID, based on information submitted to the MLS GRID as of {{last updated}}.. All data is obtained from various sources and may not have been verified by broker or MLS GRID. Supplied Open House Information is subject to change without notice. All information should be independently reviewed and verified for accuracy. Properties may or may not be listed by the office/agent presenting the information. The Digital Millennium Copyright Act of 1998, 17 U.S.C. § 512 (the “DMCA”) provides recourse for copyright owners who believe that material appearing on the Internet infringes their rights under U.S. copyright law. If you believe in good faith that any content or material made available in connection with our website or services infringes your copyright, you (or your agent) may send us a notice requesting that the content or material be removed, or access to it blocked. Notices must be sent in writing by email to DMCAnotice@MLSGrid.com. The DMCA requires that your notice of alleged copyright infringement include the following information: (1) description of the copyrighted work that is the subject of claimed infringement; (2) description of the alleged infringing content and information sufficient to permit us to locate the content; (3) contact information for you, including your address, telephone number and email address; (4) a statement by you that you have a good faith belief that the content in the manner complained of is not authorized by the copyright owner, or its agent, or by the operation of any law; (5) a statement by you, signed under penalty of perjury, that the information in the notification is accurate and that you have the authority to enforce the copyrights that are claimed to be infringed; and (6) a physical or electronic signature of the copyright owner or a person authorized to act on the copyright owner’s behalf. Failure to include all of the above information may result in the delay of the processing of your complaint.
Mundelein Real Estate
The median home value in Mundelein, IL is $360,000. This is higher than the county median home value of $242,800. The national median home value is $219,700. The average price of homes sold in Mundelein, IL is $360,000. Approximately 70.93% of Mundelein homes are owned, compared to 23.3% rented, while 5.77% are vacant. Mundelein real estate listings include condos, townhomes, and single family homes for sale. Commercial properties are also available. If you see a property you’re interested in, contact a Mundelein real estate agent to arrange a tour today!
Mundelein, Illinois has a population of 31,786. Mundelein is more family-centric than the surrounding county with 40.85% of the households containing married families with children. The county average for households married with children is 38.63%.
The median household income in Mundelein, Illinois is $86,336. The median household income for the surrounding county is $82,613 compared to the national median of $57,652. The median age of people living in Mundelein is 36.8 years.
Mundelein Weather
The average high temperature in July is 82.1 degrees, with an average low temperature in January of 13.1 degrees. The average rainfall is approximately 36.3 inches per year, with 43.2 inches of snow per year.
